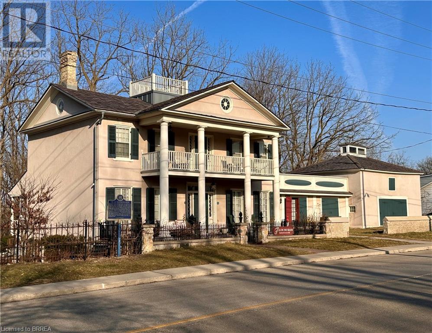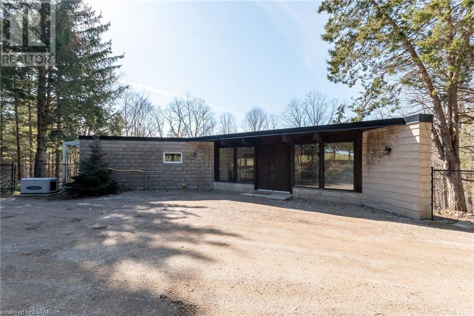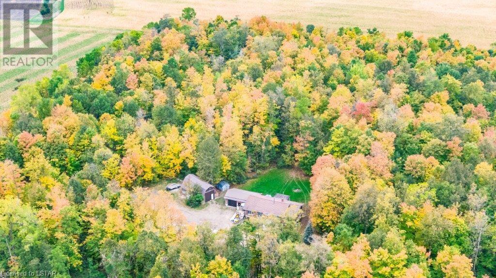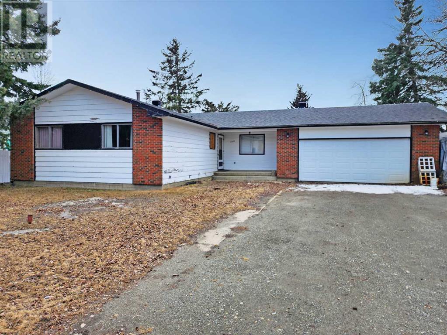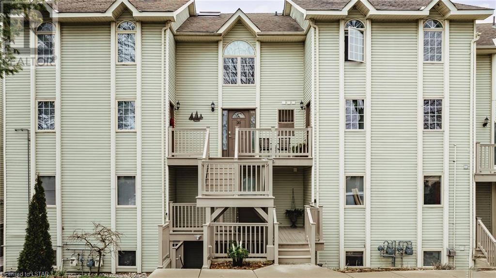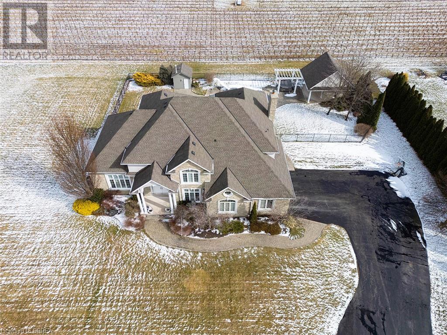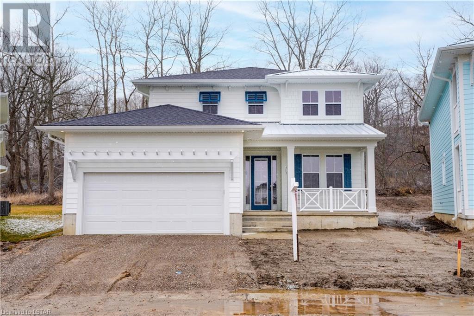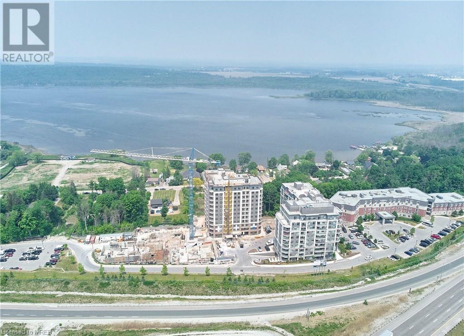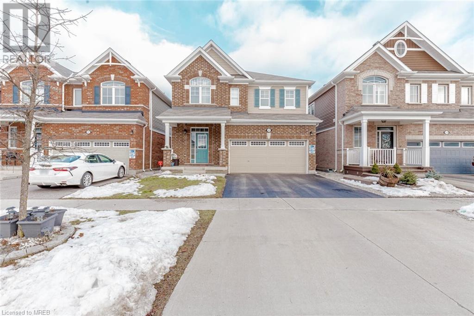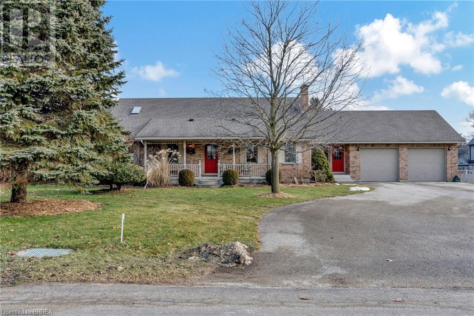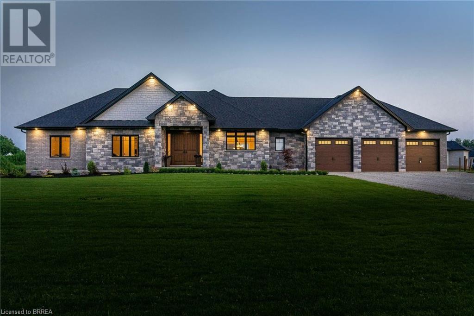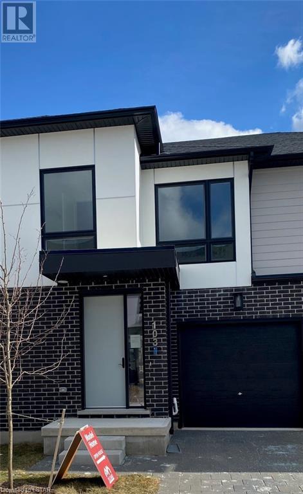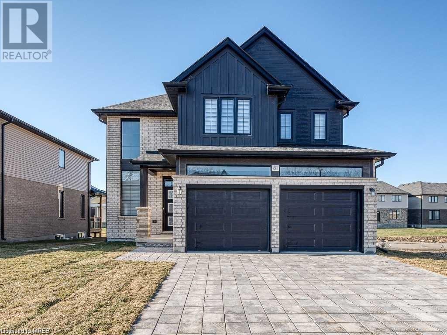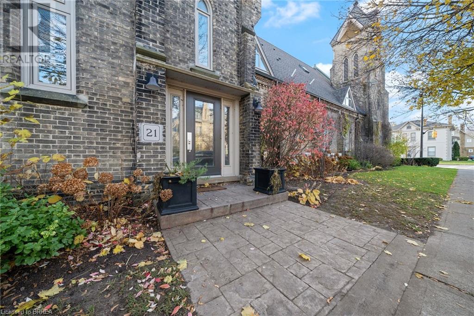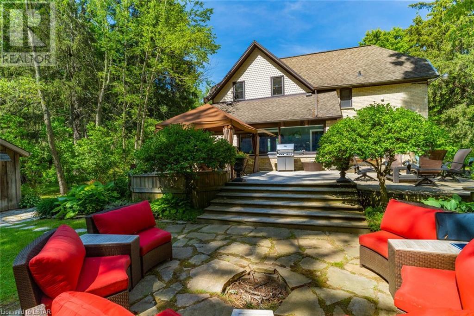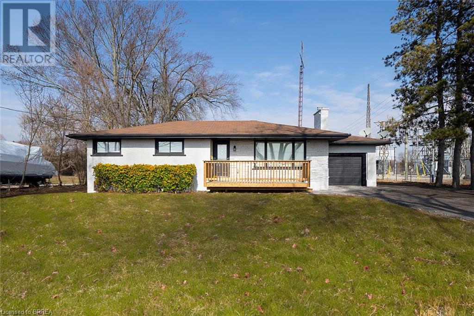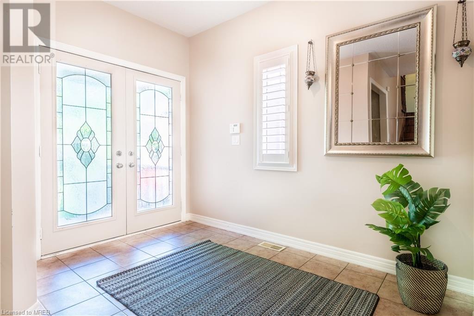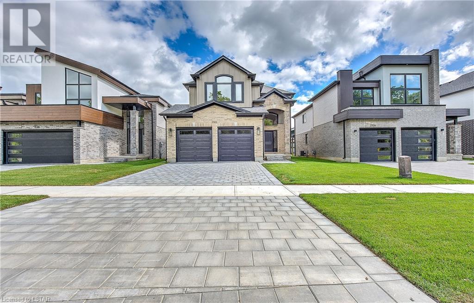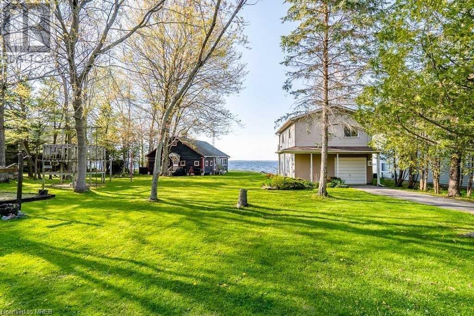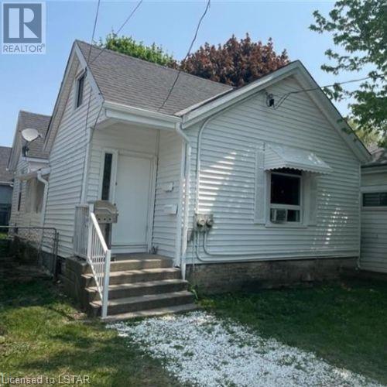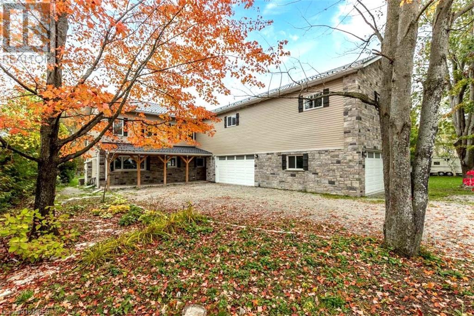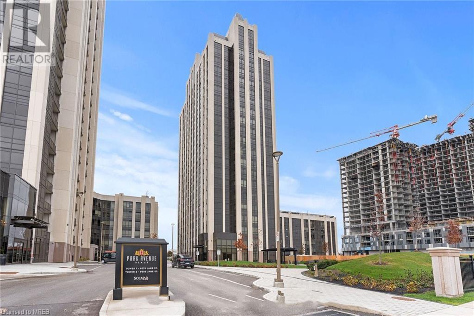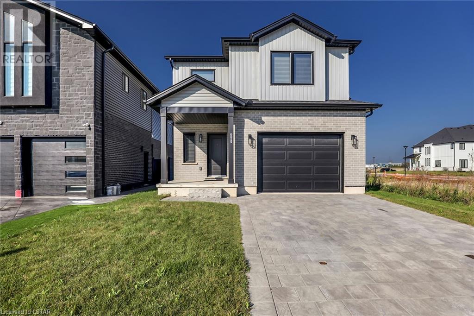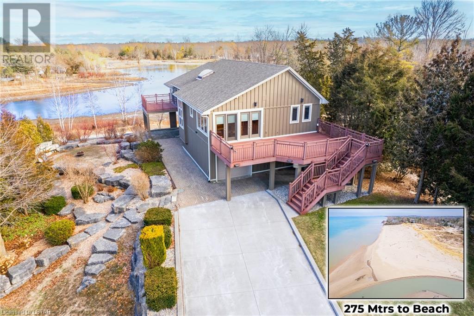52 Grand River Street S
Paris, Ontario
Riverfront Estate in “Canada’s Prettiest Little Town”, Paris. Lovingly restored with attention to every detail, this special property is to be appreciated. 4,766 sq. ft. over 3 stories, more than an acre of land and 186’ of Grand River frontage. Built by one of the earliest settlers in the area, The Asa Wolverton House was built in 1851. With Greek Revival Architecture the façade’s pillars and balcony has impressive curb appeal. The main house features large formal rooms, central staircase, wide halls, 3-season veranda and 4 original fireplaces. The adjoining carriage house has been renovated into a modern guest suite with a kitchenette, separate entrance and lower level family room; both spaces feature electric fireplace inserts with historic mantels. The 3 level barn consists of a storage loft, 2+ car garage and wood-working shop equipped with a service elevator. The property has cobblestone garden walls and cobblestone smokehouse, beautiful gardens, stairs to the river edge and heated fishing cabin. All overlooking the amazing forest and river; wildlife sightings are common including, water birds, eagles, deer, fox and beaver. Walking distance to downtown with an abundance of shops and restaurants. (id:29935)
235484 23rd Line
Thamesford, Ontario
With 13.38 acres of land and a beautifully designed home, it offers both space and durability. The 4 bedrooms and 3 baths provide ample room for family and guests. The recent updates, including the roofs, AC, generator that ensure modern comfort and convenience. Additionally, the two large hooped tent greenhouses add a special touch to the property. With one greenhouse 96 feet long and the other 76 feet long, you'll have plenty of space for gardening and cultivating your own plants. A 55 foot by 60 foot natural gas heated shop with water and hydro as well as a wood stove. The property is ideally located, with a short 20-minute drive to London, 15 minutes to airport, 45 minutes to Cambridge, and 1 and 1/2 hours to Toronto. This allows for easy access to city amenities while still enjoying the tranquility of the countryside. Whether you choose to make this your permanent home or a retreat from the busy world, this country retreat offers the perfect blend of comfort, natural beauty, and convenience. (id:29935)
12019 Greystead Drive
Denfield, Ontario
Welcome to 12 acres of peaceful and private country living. Situated 20 mins Northwest of London in Middlesex Centre, and minutes to Ilderton, Lucan and Ailsa Craig. Enjoy the perfect blend of country living and city convenience. This property features a 3 bedroom brick Bungalow with a metal roof, and 3 outbuildings (measuring 47ftx28 - part of it heated, 36x23, 30x24). The basement is insulated with spray foam and ready for your creativity. Enjoy walking through the trails in the bush and watching the deer from your back deck. (id:29935)
10333 101 Avenue
Grande Cache, Alberta
Welcome to your next family home in Grande Cache! This bungalow with a heated, attached double garage is nestled in a prime location near schools and shopping. The location is quiet and the home offers the perfect canvas for your personal touch. Featuring hardwood flooring throughout key areas and a living room with a beautiful south-facing view of the Rocky Mountains. When you view the home in person you can picture yourself enjoying your coffee with a view from the comfort of your couch. In the summer time you can step out the patio door and enjoy the same view out in the fresh air. There are 3 bedrooms on the main level and 2 bathrooms. One of the bathrooms is a 3 piece ensuite off of the primary bedroom and both bathrooms have undergone recent renovations. Downstairs has storage space, an additional full bathroom, a kitchenette, and a den. The basement also has a separate entrance from the backyard. The garage has a door connecting to the dining room of the home making it easy to access and keeping you out of the cold. There is also RV parking along the side of the driveway. To really see this homes potential it is worth viewing in person. Call your Realtor today. (id:29935)
40 Ontario Street S Unit# 20
Grand Bend, Ontario
Immaculate 2 bedroom upper level riverfront condo in Grand Bend's Village on the Ausable. This waterfront complex has undergone numerous updates including decks with glass railings to enhance beautiful sight lines down the river. Very appealing landscaping and grounds feature a sparkling saltwater pool, and boardwalk along the river! Boat docking as it becomes available. This condo has been cared for and updated by the owners, and shows very well! Open main floor plan with new kitchen. Custom cabinetry, glass backsplash, stainless steel appliances and eating bar. Extra nice. Living room is spacious, with natural wood burning fireplace, ledge rock facade, and wooden mantle. This is an upper level unit and the deck off of the living room is ideal for dining, bbqing, and enjoying the riverfront views. Just relax and watch the boats slip by! Main floor also has a 2 pc bath and laundry/utility room. Open staircase leads to the 2nd level where you'll find a spacious master suite, an additional bedroom with plenty of storage, and a full bathroom. Vaulted ceilings and an upper level skylight keep everything bright and welcoming. One designated parking space with visitor parking available. Location is great - just a short walk to Main St., the Beach, restaurants, shopping and all of the new amenities that Grand Bend has to offer! No short term weekly rentals here. This is the perfect way to enjoy the Grand Bend lifestyle, worry free and at a reasonable price. Boating, entertaining, beaches, wineries, golf, theatre - What more could you ask for? (id:29935)
1895 Concession 4 Road Concession
Virgil, Ontario
This 4161 sqft home plus Finished basement offers over 5,500 sqft of finished living space all set on 7.8 acres lot with vineyard. First time offered for sale since it was built. Gorgeous landscaping professionally manicured yearly. Has hot tub , pool and pool house. The interior of the house includes large open concept main floor with grand foyer. Kitchen has garden doors to covered porch overlooking the immaculately kept grounds and vineyard. Main floor offers secondary primary bedroom w/ensuite for in-laws and an over sized office. Second floor has 2 additional bedrooms and the large Primary bedroom with walk-in closet ,large ensuite and garden doors to a covered balcony with stunning views of the Niagara On The Lake Country side /vineyards. The Basement is big with games room ,Family Room and 5th bedroom. This home is one of the areas true beauties and you can harvest your own grapes for wine. There is approximately 6.5 acres of grapes of grapes to harvest or rent out to generate a little extra money. this home is a rare offering. (id:29935)
70 The Promenade Unit# Lot 34
Port Stanley, Ontario
The Sun Model is built on your ideal lot. It comprises 2,085 square feet which includes 4 bedrooms, 2.5 baths and laundry on upper level. Main floor features flex room and large living space. Many upgrades in this home, including but not limited too, engineered hardwood flooring on both main and upper level. Natural Gas fire place, upgraded lighting fixtures and all appliances. Quartz countertops in the main living area as well as bathrooms of the home are just some of the many standard options included here. Kokomo Beach Club, a vibrant new community by the beaches of Port Stanley has coastal architecture like pastel exterior colour options and Bahama window shutters. Homeowners are members of a private Beach Club, which includes a large pool, fitness centre, and an owner's lounge. The community also offers 12 acres of forest with hiking trail, pickleball courts, playground, and more. (id:29935)
56 Lakeside Terrace Unit# 108
Barrie, Ontario
Welcome To 56 Lakeside Terrace In The Prestigious 12-Storey LakeVu Condominium Development, Situated Directly On Little Lake In Barrie. This Open Concept Floor Plan Boasts 934 Square Feet Of Living Space Plus A Terrace. Step into This Open Concept Contemporary Space With Eat-in Kitchen Featuring Stainless Steel Appliances and Quartz Counters Flowing into the Spacious Living Room Which Features A Walkout To A Private Terrace, Perfect For Enjoying The Scenic Views. This Two Bedroom Unit Has A Primary Bedroom With 4pc Ensuites, A 2nd Bedroom, 2nd 4pc Bathroom And In-Suite Laundry. Included Are 1 Underground Parking Space And A Storage Locker. The LakeVu Condominium Offers An Array Of Amenities Including A Party Room, A Fully Equipped Gym, A Pet Wash Station, 24-hour Security And A Rooftop Terrace With Breathtaking Views Overlooking Little Lake. (id:29935)
523 Equestrian Way
Cambridge, Ontario
Real Pride of Ownership!! Beautiful Detach Home Backing onto Pond, 9 Ft Ceilings On Main Floor with an Amazing Layout Plan with Separate Living & Dining Room, Open Concept Chef's Kitchen with a Nice Centre Island. 4 Bedroom on Second Floor with a Loft and 2nd Floor Laundry. Unspoiled Basement Awaiting Your Creative Touches. This Home is Located in the River Mills Community, close to Amenities & Minutes from Hwy 401. (id:29935)
1036 La Plante Road
Tillsonburg, Ontario
Almost 1/2 Acre offerering an ideal blend of luxurious living & functional design. This custom home is conveniently situated, allowing for an easy drive to Woodstock, St. Thomas, London, Simcoe & the shores of Lake Erie. Enjoy privacy with surrounding forests while being close enough to town for all your shopping needs. The covered front porch welcomes you home, creating a charming & inviting first impression. Step into the home, where you will find a cozy sitting/sun room, a perfect place for your morning coffee. The open concept kitchen & dining area is spacious & boasts plenty of oak cabinetry, granite countertops, tile backsplash, above & under counter lighting, plus a skylight that provides lots of natural light. Sliders from the dining room lead to the rear deck overlooking a large, private, nicely landscaped yard, for summertime enjoyment. The living room is a masterpiece with its vaulted ceiling & oak beams, hardwood flooring & a gas stone fireplace, creating a warm & inviting atmosphere. 3 generously sized bedrooms on the main floor & 2 four pc. baths, provide ample space for comfortable living. The primary bedroom features a huge 13.3x11.9 ensuite with jet-tub & spacious walk-in closet, providing a perfect place for relaxation. An added bonus is the main floor laundry. Venture downstairs to discover a well-appointed lower level with high ceilings, ideal for entertainment & additional living space. French doors lead from the games room with gas fireplace to a large rec/rm featuring a kitchenette/wet bar - perfect for gatherings. Along with an additional bedroom and 3 pc bath, the walk-up access to the garage would make an ideal in-law set up. There is a huge workshop for the hobbyist & DIY projects along with abundant storage as well as a separate cold cellar. With a double car garage & two garden sheds, there is plenty of space for vehicles plus room to store your toys & gardening tools. Make this your cherished home for a lifetime of memories! (id:29935)
160 La Salette Road
Norfolk, Ontario
Welcome to La Salette, a small rural community north of the town of Delhi in Norfolk County, Ontario. It is centered around the magnificent our lady of LaSalette, Roman Catholic Church, and in Pioneer times was a bustling market village. This gorgeous hamlet will be home to 4 Executive-style properties by the fabulous Wolf Homes Inc. These gorgeous executive designs are sprawled over 1 acre lots with a plethora of luxurious upgrades. Ditch the hustle and bustle of the city and move out to this tranquil area close to amenities and only 20 mins from the city of Brantford. Want to explore? Check out a few of the local amenities Norfolk County has to offer such as Ramblin Road Brewery and more! (id:29935)
175 Doan Drive Unit# 103
Kilworth, Ontario
Located just six minutes from London's busting West-end is the hidden gem known as Kilworth. This quaint countryside town is hugged by the Thames River and surrounded from Nature's outdoor wonderland that begs to be explored. Aura is a collection of modern two and three storey townhomes with stylish finishes and striking architectural design. This beautifully appointed two storey 3-bedroom open concept vacant land condo is stylish and contemporary in design offering the latest in high style streamline easy living. Standard features included are nine-foot ceilings on the main with 8-foot interior doors, oak staircase with steel spindles, wide plank stone polymer composite flooring (SPC) by Beckham Brothers throughout the home. 10 Pot lights, modern lighting fixtures. Large great room/ gourmet kitchen features 5 appliances, quartz countertops, a large peninsula and GCW modern design cupboards and vanities. Large Primary bedroom with spa designed ensuite including, glass shower, large vanity with double undermount sinks and quartz countertop. Primary bedroom also features a walk-in closet. The unfinished basement awaits your creative design. Washer and dryer are included. The exterior features large windows, a concrete patio off the great room. James Hardie siding and brick on the front elevation, double pavestone driveway. (id:29935)
81 Royal Crescent
Southwold, Ontario
Custom Built 2-Storey, 4 Bedrm Detach Home W 2.5 Bath On A Deep Premium Lot(For A Future Pool) In A New Sub Division Of A Talbotville Meadows. Main Flr Features 9Ft Ceiling W/8 Ft Interior Doors, Hardwood Floor, Gorgeous Open Concept Eat In Kitchen W/Extended Cabinets, Large Island, Quartz C/Top, W/Under Mount Sink. Porcelain Tiles. Large Great Room W/High Ceiling, Large Window For Lot Of Natural Light, Oak Staircases. Double Car Garage. W/Sep Entrance To Bsmt (Thru Garage). Designer Light Fixtures, Covered Wood Deck. Double Car Garage. Tons Of Windows. Paving Stone Driveway Prof. Entr To House Thru Garage To The Mudroom/Laundry. All Baths And Kitchens W/Quartz Countertops. 2nd Flr Boasts W/ Master Brm-Soaker Tub, Glass Enclosed Shower(5 Pc En-Suite), Walk In Closet, 3 Spacious Bedrooms W/A Common Bath. Min Away From Hwy 401, 402 & To London. Amazons New Warehouse. (id:29935)
21 Richmond Street Unit# 206
Brantford, Ontario
One-of-a-Kind condominium in the heart of Brantford's historical Brant Ave. This fabulous unit is one of 13 private units from the astounding reno'd church. One of the larger units in this special development has 1,188 sq. ft and you'll see the WOW factor the moment you step in. You'll be greeted by the soaring beams from the original church, or the light shining thru the original stained glass, the two storey high ceiling, 2 baths. This unit has lots of natural light, granite countertops, new flooring and on and on. It is absolutely an amazing space, words don't do it justice and this property must be seen. This unit has a separate locker on the main level, a private parking spot and there are laundry facilities in the building. If you desire the ultimate in character and creativity, have a look here. (id:29935)
11943 Graham Road
West Lorne, Ontario
How often do you come across a property that takes your breath away? This rare find will do just that. At 11943 Graham Rd on the edge of West Lorne, you will find a beautiful old farmhouse built-in 1870. This unique home has been lovingly updated and restored, featuring new wiring, plumbing, roof, crown molding, wide baseboards, and more. The real draw here though is almost better than all of that, as this gem is situated on 50 acres set at the Northern tip of the Carolinian Forest. Nature is literally just outside your door. Step outside into your cozy 3 1/2 acre yard complimented by 4 outbuildings. Take advantage of the trails cut through 20 acres of your very own forest. Even better, make this property work for you. With 11 acres cleared, you can add a workshop, more barns, an addition on the house, or other space for your business venture. This stunning property has hosted weddings in the pavilion, grown plants in the garden house, plus holds plenty of room for your tools and equipment in the long barn and garage. What else could it hold? Put your imagination to work. The possibilities are endless. This property hasn't hit the market in over 30 years and has rarely changed hands. There is a reason why. Don't let this exceptional opportunity slip by. This space is a treasure with extraordinary potential. Whether you are looking for a new home for your family, a space for your business, or you have other ideas in mind, take advantage today. (id:29935)
19 13th Concession
Simcoe, Ontario
Beautifully renovated 1-storey home, with lower inlaw suite, sitting on a private 1.29-acre lot. Live in one level and rent the other level to have half of your expenses paid. Build your equity / investment at twice the speed. This home was completely gutted to the brick, foundation and framing. Perfect for the growing family, or extended family. Upper level features 3 bedrooms, 4-pc bathroom with laundry, large living room, and beautiful eat-in kitchen. Lower level boasts a large living area, bright full kitchen with plenty of cabinets and storage, 3 pc bathroom with laundry hook ups. 2 generously sized bedrooms with large windows, allowing plenty of natural light. New modern flat-panel cabinetry throughout, woodgrain custom wardrobes in all bedrooms, 2 separate private decks. New plumbing / wiring throughout with 200 amp service and separate electrical panels. New luxury vinyl plank flooring throughout. Custom cabinetry Perfect for the growing family, or extended family. Foundation was dug out and completely wrapped / sealed, new weeping tile surround. 21' x 15' barn on concrete pad. (needs new roof). PLENTY of recessed pot lighting, making every room bright. Large double drive provides for ample parking. Forced air, gas furnace and Central air. (id:29935)
925 Knotty Pine Grove
Mississauga, Ontario
Location, Location, Pride Of Ownership! Exceutive 4 Beds, Appx 2500 Sq Ft. Home In A Premium Lot. Backing On Wood/ Grn Belt/ Clear View. Natural Lover Delight! Bright And Spacious Layout, Modern Kitchen, Granite Countertop, Dbl Door Entrance To A Huge Master And W/O To Balcony. Prof. Fin Bsmt With Sauna And Bar. Excellent Neighborhood. Walk Dist To Credit River/Conservation. Minutes To 401/407 And 410, Heartland Cntr. Rare Lot In This Price Range. (id:29935)
2322 Wickerson Road
London, Ontario
Design ++++ ! This home is stunning and has no wasted space. Featuring 4 bedrooms with a luxury master suite including a built in master closet and a 5 pc ensuite. Two of the additional bedrooms share a Jack and Jill ensuite bathroom. The 4th bedroom has use of the 3rd main bath all to its self. Luxury kitchen with stainless appliances and quartz counters large dinette and separate dinning room all open concept. This home is truly perfect for the growing family don't hesitate to book a tour. (id:29935)
264 Robins Point Road
Tay, Ontario
Discover the epitome of waterfront living on Georgian Bay with this extraordinary 122' property boasting two distinct cottages. The rustic charm of the log cottage, featuring 2 bedrooms, 1 bathroom, a kitchen, and a fireplace, is complemented by the year-round accessibility and modern comforts of the 2-storey cabin cottage, offering 2 bedrooms and a single garage. Seize the opportunity to potentially sever the property into two lots, each with architectural drawings available for new cottages. Enjoy direct water access for launching canoes, kayaks, boats, and Sea-doos. Municipal water, sewer, hydro, and gas are conveniently available. The township permits the possibility of two 60' lots with proper setbacks. This one-of-a-kind gem must be seen to be truly appreciated a unique blend of natural beauty, rustic elegance, and development potential awaits. Embrace a lifestyle where breathtaking views meet limitless possibilities! Architectural Drawings Available! (id:29935)
530 Ontario Street
London, Ontario
This cute bungalow in Old east village is an amazingly priced opportunity for investors, owner occupy mortgage helper (live in 1 unit and rent the other to help pay the mortgage), or first time home buyers. This home has 3 bedrooms, 2 full bath is currently set up as a duplex or could be converted back to a single family home. Attic and basement crawl space has been spray foam insulated , New Furnace (2024) new sump pump installed and back up battery alarm system (2024), New Hot Water tanks (2024) updated flooring and vinyl windows, updated wiring, fully fenced front and back yards, and the exterior painted (2023). Live the village lifestyle and walk to the farmer market, 100 Kelloggs Lane, craft breweries and unique foodie shops alike! (id:29935)
127 Maskinonge Road
Tay, Ontario
Nestled along the shores of Georgian Bay, this remarkable property offers a blend of luxurious living and investment potential. The main residence, spanning 2625 sq ft, boasts a contemporary design with four bedrooms, three baths, and an inviting open-concept layout. A highlight is the spacious and updated kitchen featuring elegant granite countertops. Gather in the cozy family room adorned with a natural stone Napoleon fireplace, perfect for relaxing evenings. Adding to the allure is a newly constructed separate two-bedroom, one-bath apartment, complete with its own furnace, A/C, and hot water tank. Whether for long-term rentals or lucrative Airbnb opportunities, this additional dwelling offers versatility and income potential. Outside, the property's 75 feet of waterfront provides breathtaking views and access to one of Georgian Bay's premier fishing spots. Enjoy the serenity from the newly built upper viewing deck or unwind in the brand-new hot tub while marveling at the spectacular sunset. Practical upgrades such as high-efficiency furnace, new appliances, windows, metal roof, and a new septic pump ensure modern comfort and efficiency. Moreover, a massive garage offers ample storage space for outdoor gear and equipment. Currently utilized as an Airbnb, the main house presents a lucrative opportunity for rental income. Furthermore, a separate Bunkie with full power adds to the property's appeal, providing additional sleeping accommodations or a charming retreat. (id:29935)
9085 Jane Street Unit# 1007
Vaughan, Ontario
Welcome To Park Avenue Place - Fantastic Location In The Heart Of Vaughan! This Stunning 1 Bedroom 1 Bathroom Condo Features a Open Balcony with south west view , an Open Concept Layout Boasts Spacious Kitchen With Modern Built-In Appliances. Close To All Amenities: Vaughan TTC Subway, Costco, Cortelucci Hospital, Hwy 400 Access, Canada's Wonderland, Steps To Vaughan Mills, Restaurants, Public Schools & Much More! Building Amenities Include Gym, Theatre Room, Party Room, Games/Billiards, Room, 24-Hr Concierge, Roof Top Terrace. (id:29935)
3747 Somerston Crescent
London, Ontario
Nestled in the heart of desirable Middleton, this captivating residence offers the perfect blend of contemporary design and natural beauty. With 4 bedrooms and 3.5 bathrooms, this 2,064 square foot home provides ample space for both relaxation and entertainment. The spacious main floor, open layout seamlessly connects the living, dining, and kitchen areas, creating an inviting atmosphere for gatherings with family and friends. The chef's kitchen is a culinary masterpiece, boasting top-of-the-line appliances, custom cabinetry, and a generous island, making it the heart of the home. Oversized master bedroom is a true retreat, featuring a spa-inspired ensuite bathroom and a walk-in closet. Large windows flood the space with natural light, creating a serene ambiance. Three more bedrooms plus two more full baths complete the upstairs. One bath features convenient Jack & Jill access. This prime location is conveniently situated near great shopping and restaurants and still has easy access to Hwy 401. This meticulously designed residence offers a harmonious blend of sophistication and comfort, creating a space you'll be proud to call home. Schedule a viewing today and experience the magic for yourself. (id:29935)
7435 Bond Road
Port Franks, Ontario
WATERFRONT IN PORT FRANKS W/ VIEWS OF LAKE HURON FROM ALMOST EVERY WINDOW & DECK | STEPS TO AREA'S #1 SANDY SHALLOW WATER BEACH | A DEFINITIVE ONE-OF-A-KIND ON A MASSIVE LOT @ THE HIGHEST ELEVATION IN THE NEIGHBORHOOD | TRUE SAMPLING OF THE OUTER BANKS IN ONTARIO: This exceptionally unique 4 bedroom home w/ easy potential for a ground level in-law suite is perched atop the most attractive parcel in Port Franks' highly desirable & sought after Windsor Park neighborhood. Fronting Sunfish Bay & perfectly positioned for breathtaking views of Lake Huron's glorious sunsets & secluded by nearly a 1/2 acre of premium privacy, this superb deal is demonstrative of those exceptional opportunities that come along once per decade: an opportunity to live the lakefront family lifestyle w/o having to pay the lakefront price tag! Only properties directly fronting Lake Huron can compare to this prime piece of real estate in terms of location-based comforts & features, yet this property isn't even priced at 1/2 of those comparable property values, & it's still fronting one of Port Franks most naturally appealing attributes, its interior bay & channel system. This is a legitimate waterfront paradise at the lake. And just wait until you see this custom built water view charmer, completely overhauled in recent years following/via a substantial 2008 addition. The open-concept primary level w/ soaring ceilings over hardwood floors features boatloads of natural light, nonstop lake views via the updated windows, a granite kitchen, 3 bedrooms, a full bathroom/laundry combo, & a lakeview master (shown as the billiards room). The ground level features a large family room w/ roughed-in plumbing for a kitchenette (obvious rental-unit potential) & a roughed-in fireplace, storage, a fully insulated & heated garage w/ laundry tub+hot/cold water. The parking for nearly 20 vehicles/toys & the $250K in armour stone complete the package! This well-built 4 season home beats anything in this price range! (id:29935)

