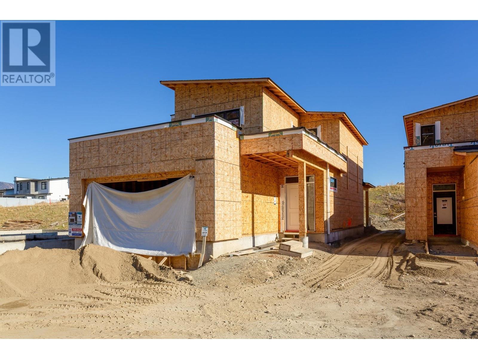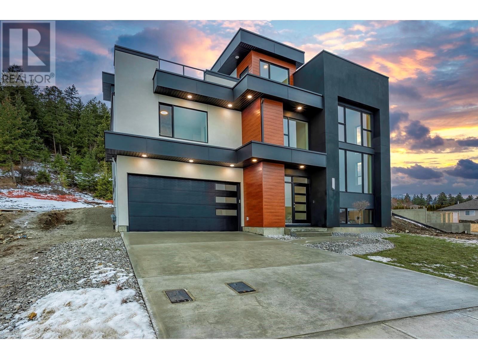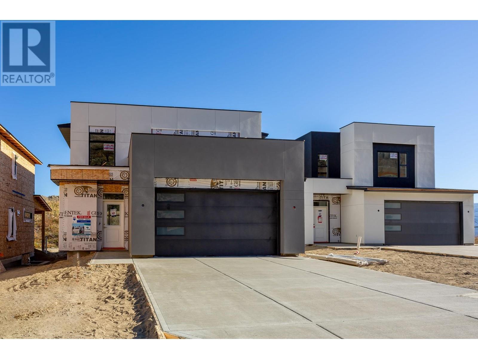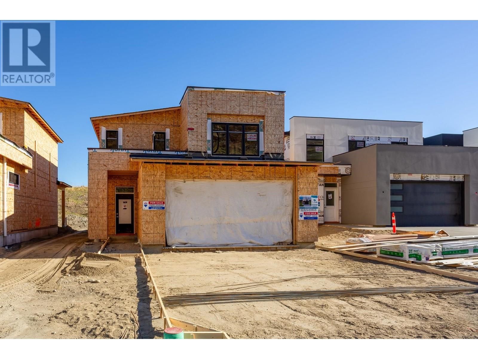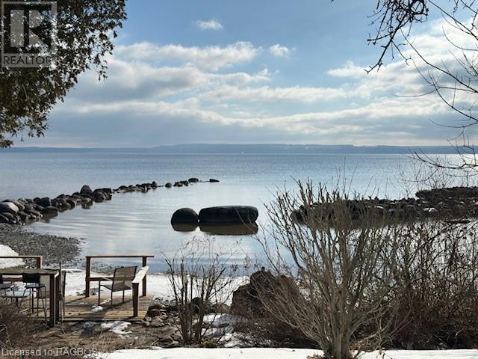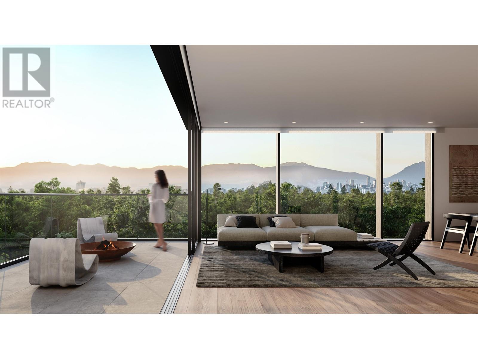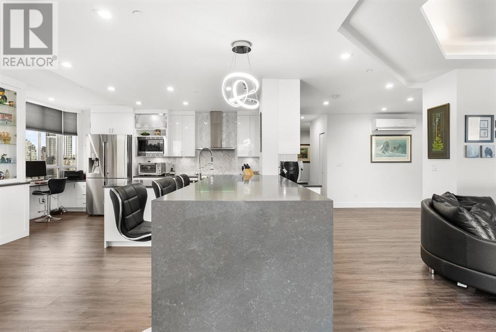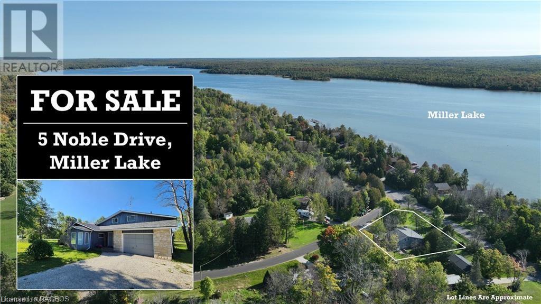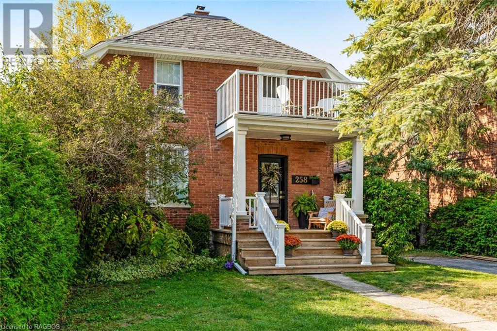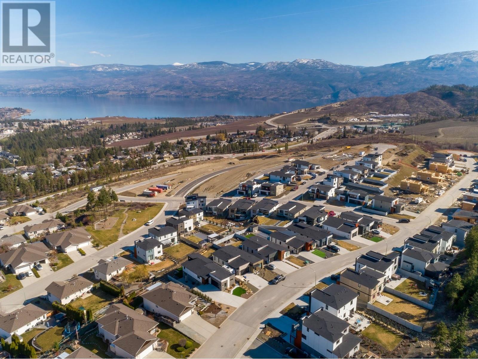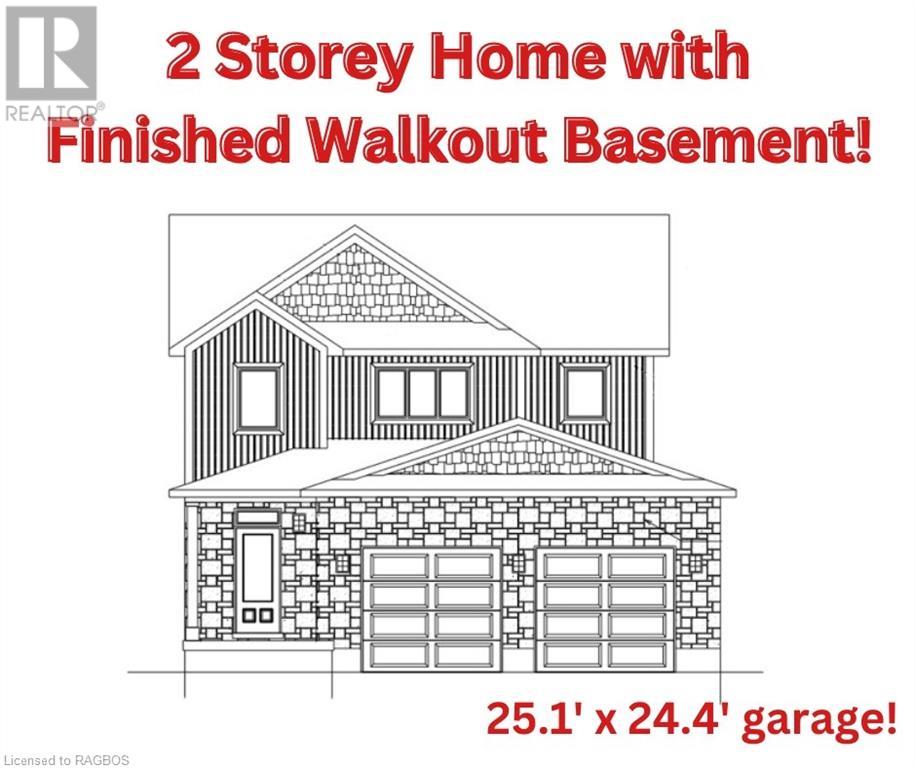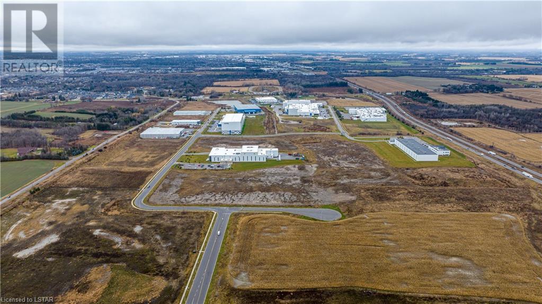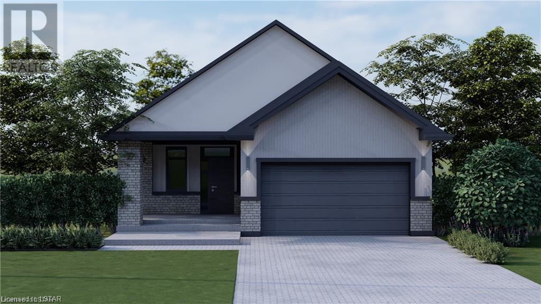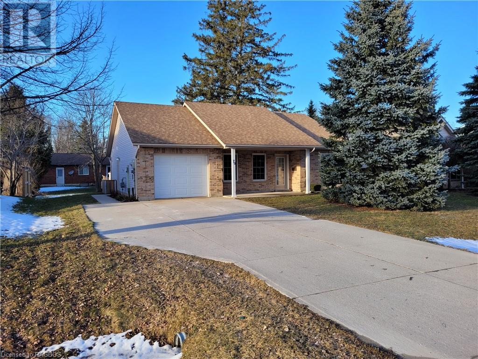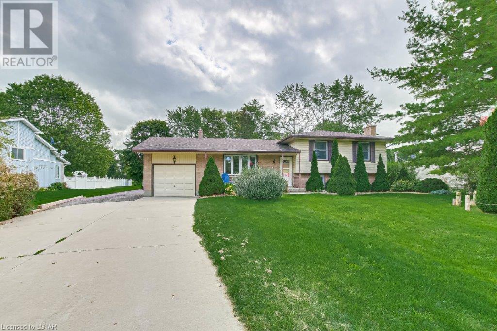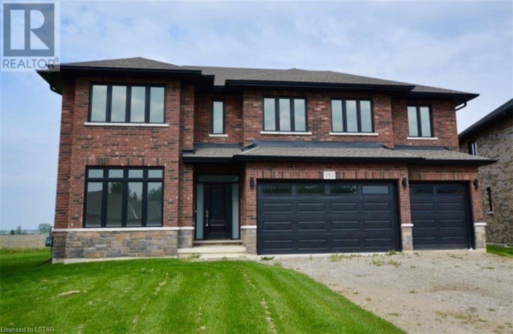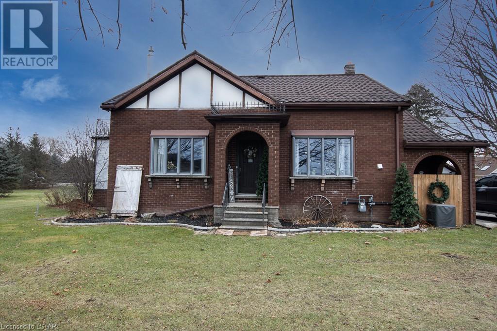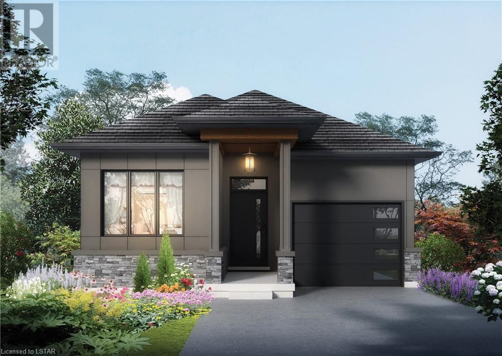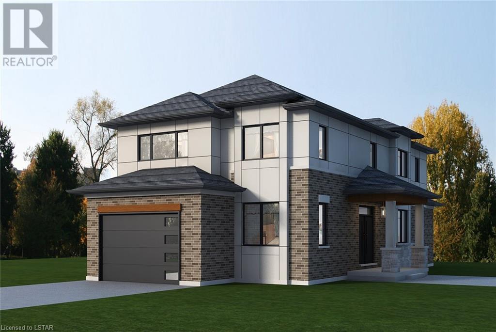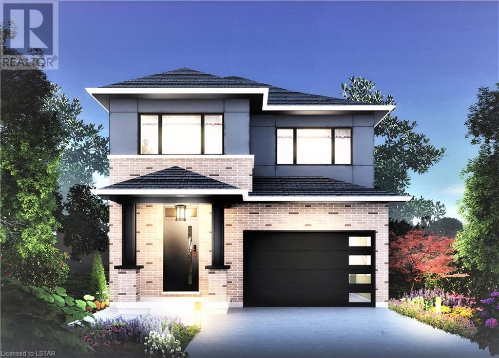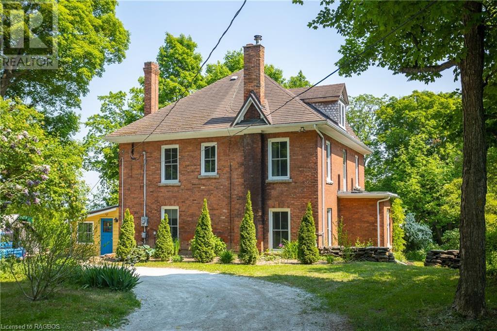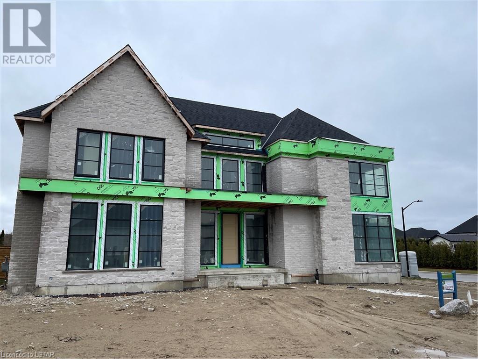3773 Astoria Drive
West Kelowna, British Columbia
The Trails is West Kelowna’s newest master planned community offering spectacular hillside panoramic views and modern designed homes surrounded by lifestyle amenities unique to the Okanagan. Whether it’s exploring the vast trail systems for walking, hiking and biking, taking advantage of the nearby waterfront and beaches, golf courses or wineries, The Trails offers the perfect setting to suit your family and lifestyle. Within the Glenrosa community, The Trails is just moments away from schools, community services, shops and restaurants with additional future retail and support services planned right within The Trails community. The PEBBLE is a two-story with an inground FINISHED basement 5 bed/2.5 baths and featuring an open concept great room highlighted with high ceilings and expansive windows! Lower level comes finished with 2 additional bedrooms, family room and full bath. Flat rear yard. Under construction will be ready spring 2024. Get 25% of your insurance premium back with an energy efficient home CMHC’s Eco Plus program offers a partial premium refund to homeowners who purchase climate friendly housing. Pebble FLOOR PLAN & FINISHING SHEET CAN BE VIEWED AT THETRAILSLIVING.CA (id:29935)
3754 Davidson Court
West Kelowna, British Columbia
Unleash the potential of luxury living in the heart of West Kelowna with this stunning split level masterpiece! Boasting 4 spacious bedrooms and 3 elegant bathrooms, an architectural triumph that exudes class and comfort. Built across two stories, the multi-level split design is perfect for those who demand space without compromising on design. With a walkout basement, you can enjoy direct access to the beautiful outdoors that surrounds the home. This piece of real estate magic will be built with a legal 1-bedroom self-contained suite that can be used to house visiting family members in style or even generate rental income! Enter the magnificent 17' high living room ceiling and open up your living space to grandeur and sophistication. Entertaining guests or hosting events is a breeze with your open concept layout, which allows for seamless movement between the incredible living spaces and a contemporary kitchen. This impressive home has both a rear deck off the dining and ROOF top deck allowing you to enjoy the big views of the lake city and mountains. Don't miss out on this incredible opportunity to live in one of West Kelowna's most desirable neighborhoods. Contact us today to schedule a tour and set your luxury living dreams in motion! Davidson floor plan and Finishing sheet can be viewed at thetrailsliving.ca (id:29935)
3781 Astoria Drive
West Kelowna, British Columbia
Completed, Move in Ready! The Trails is West Kelowna’s newest master planned community offering spectacular hillside panoramic views and modern designed homes surrounded by lifestyle amenities unique to the Okanagan. Whether it’s exploring the vast trail systems for walking, hiking, and biking, taking advantage of the nearby waterfront and beaches, golf courses or wineries, The Trails offers the perfect setting to suit your family and lifestyle. Within the Glenrosa community, The Trails is just moments away from schools, community services, shops and restaurants with additional future retail and support services planned right within The Trails community. The home is a two-story with an inground FINISHED basement 4 bed/3.5 baths and featuring an open concept great room highlighted with high ceilings and expansive windows! PLAN shown is THE Connector. Flat rear yard, plan can be viewed at the trailsliving.ca website Helping make energy-efficient and low carbon housing choices more affordable Get 25% of your insurance premium back with an energy efficient home CMHC’s Eco Plus program offers a partial premium refund to homeowners who purchase climate friendly housing. FLOOR PLAN AS FINISHING SHEET CAN BE VIEWED AT THETRAILSLIVING.CA (id:29935)
3777 Astoria Drive
West Kelowna, British Columbia
Eagle Plan can be viewed on The Trails website is under construction and will be ready early spring 2024.(the trails living.ca) The Trails is West Kelowna’s newest master planned community offering spectacular hillside panoramic views and modern designed homes surrounded by lifestyle amenities unique to the Okanagan. Whether it’s exploring the vast trail systems for walking, hiking and biking, taking advantage of the nearby waterfront and beaches, golf courses or wineries, The Trails offers the perfect setting to suit your family and lifestyle. Within the Glenrosa community, The Trails is just moments away from schools, community services, shops and restaurants with additional future retail and support services planned right within The Trails community. The home is a two-story with an in ground FINISHED basement 4 bed/3.5 baths and featuring an open concept great room highlighted with high ceilings and expansive windows! Flat rear yard. Helping make energy-efficient and low carbon housing choices more affordable Get 25% of your insurance premium back with an energy efficient home CMHC’s Eco Plus program offers a partial premium refund to homeowners who purchase climate friendly housing. Features and Finished sheet is available online at thetrailsliving.ca (id:29935)
339601 Presqu'ile Road
Kemble, Ontario
Waterfront is not being made anymore! Located on Presqu’ile Road, Northwest of Owen Sound, close to Cobble Beach Golf Club. This beautiful waterfront lot is set on the shore of Georgian Bay. Call it home or your four season cottage, or build your waterfront dream home. (id:29935)
Ph 205 4377 Ash Street
Vancouver, British Columbia
Experience luxury redefined at The Penthouse Collection at ASH | 28. Seamlessly blending indoor and outdoor spaces, the design philosophy creates an unparalleled connection to nature. Expansive living and dining areas open gracefully to the outdoors. Perched atop one of the west side´s highest elevations, ASH | 28 boasts panoramic views of downtown, mountains, and lush greenery. Departing from traditional townhome design, the main living space offers a direct connection to the rooftop via the patio. Molteni&C kitchen system equipped with Gaggenau & Miele appliances. Generous layouts capture the essence of a single-family home, while bedrooms are thoughtfully placed for privacy. Designed by SHAPE Architecture & interiors by Ste Marie Design Studio. Let ASH | 28 expand your sense of living. (id:29935)
1903 Sph-1185 Quayside Drive
New Westminster, British Columbia
SubPenthouse CORNER unit for the Executive with Luxury in mind. 2B and Office or 3B 2 Bath. 1750 square ft perfect for downsizing or Business Exec small family. HI Tech home with internet wiring Cat6 cable throughout including the living room. Multiple TV outlets. Hi speed fibre internet. The front room designed as a sports, entertainment center wired for live presentations. The Renovation is top of the line, must see. A/C 2 balconies 2 lrg side by side prkng, massive storage rm. What more could you want. Total Chef kitchen includes Samsung Induction double oven, heating drawer, Samsung Chef collection fridge with water, sparkling water, ice, top of the line Miele dishwasher and hood fan, even Kitch Trash Compactor. Canuck Fridge. Plus location location. RENOVATED. Call to view ANYTIME Call for appt. (id:29935)
5 Noble Drive
Miller Lake, Ontario
Welcome to the Lakeside Home. Nestled in the sought-after Miller Lake community, this 3-bdrm, 3-bthrm home offers the perfect blend of comfort and style with waterfront views. On the main floor, you’ll find an inviting eat-in kitchen with an island and quality cabinets that leads to a spacious living space with a fireplace. The sunken family room with a wet bar is ideal for entertaining. The main floor is complete with two bedrooms and a full bathroom recently redone. Upstairs, is home to a master bedroom with a walk-in closet and re-finished ensuite. The home boasts many recent upgrades since 2021: new windows, lighting and flooring throughout most of the home, a new furnace, a driveway redone, septic lids, all rooms painted, work to crawlspace repair of foundation/pillars/joists, sump pump installed, industrial dehumidifier, deck boards replaced and outside drainage work. Located on a large corner lot, this home offers plenty of outdoor space to play or relax. 19 minutes from Lion’s Head and 22 minutes from Tobermory, you’re never far from all the amenities and natural beauty the North Bruce Peninsula has to offer. With easy access to the water, the Lakeside Home is your ideal year-round retreat. (id:29935)
258 John Street
Stayner, Ontario
Stunningly renovated and decorated by owner who is a professional interior designer. This 2 storey brick home will leave you in awe when you view it. The kitchen is a show piece with all high end appliances, over sized island, built in counter microwave/convection oven and solid quartz countertops. Dining area has a unique seating area under window, comfortable living room with gorgeous fireplace, main floor family room with 2pc. bath, laundry area. Sundecks on both sides of the home make it great for entertaining. Luxurious 4 pc. bath with soaker tub and walk-in glassed in shower custom vanity with marble countertop. Private driveway, very deep yard, storage garage. The renovation has been documented on the You Tube channel Room to Rethink hosted by owner/designer. Stayner is a hidden gem that offers a unique blend of natural beauty, rich history and modern amenities with 18 minutes to Wasaga Beach, 15 minutes to Collingwood and 35 minutes to Barrie. (id:29935)
38 Maple Drive
Bayfield, Ontario
Cute as a button and well maintained! Located in Bayfield Pines Park, a 55+ community, just a 5 minute drive into Ontario's Best Kept Secret, Bayfield! You'll find this the perfect retirement/downsizing home! The home boasts 2 bedrooms (one currently being used as a sitting room) and 1 bath. The bathroom has been renovated with new floor, new tub and tub surround, shower, vanity and sink, and new vanity hardware and shower hardware. New Shiplap on the bathroom walls, too! Great space in the Kitchen and the Living Room! Also, the home has a covered front porch for those idle afternoons or evenings enjoying the property's natural setting, and a Sunroom overlooking the backyard. 2 sheds on the property (one with hydro), and parking for 4 in the driveway. Not a typical Park at Bayfield Pines; the lots sizes are VERY generous (more like regular town property building lots), so lots of room all around, with towering Pine Trees throughout the Park. Bayfield Pines Park is so close to so many amenities; Lake Huron and the beaches, Marina, Bayfield, Goderich, Clinton...lots of shopping (Boutique and Big Box stores), restaurants, YMCA, arenas, Professional Offices (Medical, Dental, Pharmacy, Optical, Physiotherapy, Legal, Accounting etc.) and hospitals are located in Goderich and Clinton (both about 10-15 minutes drive from Bayfield Pines Estates). You have the best of all Worlds here! (id:29935)
3761 Davidson Court
West Kelowna, British Columbia
The Greenwood Plan, to be built. 3 Bed + Den, 2-Storey Home with Sweeping Views in West Kelowna. The Trails is West Kelowna’s newest master planned community offering spectacular hillside panoramic views and modern designed homes surrounded by lifestyle amenities unique to the Okanagan. Whether it’s exploring the vast trail systems for walking, hiking and biking, taking advantage of the nearby waterfront and beaches, golf courses or wineries, The Trails offers the perfect setting to suit your family and lifestyle. Within the Glenrosa community, The Trails is just moments away from schools, community services, shops and restaurants with additional future retail and support services planned right within The Trails community. The GREENWOOD plan is a two-story with FINISHED basement. Get 25% of your insurance premium back with an energy efficient home CMHC’s Eco Plus program offers a partial premium refund to homeowners who purchase climate friendly housing. (id:29935)
694 17th Street Crescent
Hanover, Ontario
Beautiful new 2 storey home in a mature subdivision, backing onto the trees and walking trail! This 1971 sq ft Candue build is perfect for a family with 3 bright levels of finished living space, including the walkout basement. This home features a 2 level entry and offers an open concept living space with vaulted ceiling & stone fireplace, large kitchen with quartz countertops, walk-in pantry, and walkout from the dining area to your covered deck. You'll also find a 2 piece bath and entrance to the attached 25’ x 24’ garage through the mudroom with built in bench and storage. The 3 bedrooms are all located on the 2nd level, including the master with ensuite and a walk in closet. An additional bathroom with double sinks supports the other bedrooms, and laundry is conveniently located at the end of the hall. Basement comes fully finished, with lots of room for games or entertainment space, along with another 2 piece bathroom, and walkout to your back yard. *Interior photos in listing are from a previously built home with similar layout and finishes. (id:29935)
2643 Old Victoria Road
London, Ontario
Indulge in luxury living at this 46-acre Hidden Gem in Southeast London, seamlessly connected to Veterans Memorial Parkway, Bradley Ave, and the 401. A custom masterpiece with a total living space of 9110.57 sq. ft., this home is a showcase of European design, craftsmanship, and high-end finishes. The Main Floor exudes opulence with solid Oak Doors, Crown Moldings, and Flooring. The Grand Foyer features Granite tiles, Custom Oak Columns, Arches, and a dazzling Crystal Chandelier. A Formal Dining Room with Custom Oak Cathedral Ceiling opens to a 338 sq. ft. Terrace. The chef's Kitchen boasts Granite Countertops, Custom Oak Cabinets, an Island with Butcher Block Counter, and heated Porcelain floors. The Family Room showcases a unique Coffered Oak Ceiling and Fireplace Mantle, overlooking the Indoor Salt Water Pool and Hot Tub. Ideal for families, the home offers 5 Beds, 4.5 Baths, and a Master Bedroom with Custom Oak Ceiling, Walk-In Closet, and ensuite with a soaking tub, shower, double vanity, and heated floors. The Lower Level features a Family Room with pool access, space for a Bar, Games Room, Office, and Laundry. Additional amenities include a Two Car Garage, Greenhouse, Steel Roof, Alarm system, Security Cameras, and Electric Gate. Meticulously crafted, this property harmonizes elegance, style, and functionality. Experience unmatched luxury in London, Ontario. Your dream home awaits. (id:29935)
Lot 4-236 Greene Street
Exeter, Ontario
Say hello to your future stunning 3-bedroom, 2-bathroom bungalow nestled in the family friendly community of Exeter, Ontario. This beautiful property is sitting on a premium lot that backs onto a lush green area. With its thoughtful design, modern amenities, and a covered deck to enhance outdoor living, this bungalow is sure to captivate even the most discerning buyers. The open-concept layout seamlessly connects the living room, dining area, and kitchen, allowing for effortless flow and interaction. Natural light streams through large windows, filling the space with a refreshing ambiance. The living room serves as the heart of the home, providing a cozy retreat for relaxation or entertaining guests. Adjacent to the living room is the well-appointed dining area. Large sliding glass doors open onto the covered deck, seamlessly blending indoor and outdoor living. The kitchen is a chef's dream, featuring ample counter space, and a pantry with abundance of storage. The Primary bedroom is a serene haven that offers a true retreat from the outside world. With its spacious layout, and large windows overlooking the green area, this room provides a peaceful ambiance. The attached ensuite bathroom exudes luxury, showcasing a glassed shower, and dual vanities. The 2 additional bedrooms are generously sized, providing comfortable spaces for family members or guests. The second full bathroom, tastefully appointed, serves these bedrooms and any visitors with convenience and style. The deck overlooks the expansive backyard, where you can embrace the green area that serves as your backyard neighbor. This premium lot offers a sense of privacy and a connection with nature that is truly remarkable. Exeter offers excellent schools, recreational facilities, shopping centers, and charming local businesses. (id:29935)
70 John Street
Tara, Ontario
Welcome to 70 John Street in the beautiful village of Tara. This charming bungalow offers convenient and efficient one floor living. The home Features a vaulted ceiling in the open concept living room, dining room and kitchen, 2 good sized bedrooms, and an attached single car garage. Enjoy all the seasons Bruce County offers with the comfort of natural gas in floor heat, relax on the covered front porch, or entertain friends with a BBQ on the back patio. Tara is located centrally to Owen Sound, Saugeen Shores, Hanover and Bruce Power. Call your REALTOR® today to set up your private showing. (id:29935)
186 Leitch Street
Dutton, Ontario
Executive 2 storey with 5 bedrooms & 3 bathrooms on a premium lot (218' DEEP) is an ideal place for a family! This brick & stone 2596 sf family home with 2 car attached garage is ready to move in! Tastefully designed with high quality finishing this hom3e features an open concept floor plan. Great room showcases the electric fireplace. Quartz counter tops in bright kitchen with island & bathrooms. 4pc ensuite with large glass corner shower, & 2 sinks and walk in closet off main bedroom. Convenient second floor laundry with cupboards. Impressive 9 ft ceilings, 8 ft doors, beautiful floors & gleaming tile. Desirable location in Highland Estate subdivision close to park, walking path, rec centre, shopping, library, splash pas, pickle ball court & public school with quick access to the 401. Move in and enjoy. Other new homes for sale on Leitch ask agent for details. Similar homes also available for sale. Builder will hold a first mortgage for 3% for 2 years with 30% down on Approved credit (id:29935)
33374 Queen Street
Ailsa Craig, Ontario
Looking to escape the city then look no further. This four level side split is situated on 2.7 acres and has three bedrooms, two full baths, large kitchen and dining room, main floor family room and lower level great room, cement driveway and parking front and back for many vehicles. Recent updates included electrical updates, waterproofing, sump with battery backup and more. Ailsa Craig is ideally located (12 minutes to Lucan/25 minutes to North London/and 25 minutes to Grand Bend) and has all the amenities you need (grocery store/LCBO, hardware store, credit union, doctor and dentist, library, kids splash pad, rec centre, and more). Bring your design and decorating ideas to make this home your own. (id:29935)
252 Leitch Street
Dutton, Ontario
This executive 2 storey with 5 bedrooms & 4 bathrooms is on a premium pie shaped lot backing onto farm land! This brick & stone 2851 sf family home with 3 car attached garage is ready to move in ! Tastefully designed with high quality finishing this home features an open concept floor plan. Great room showcases the electric fireplace. Quartz counter tops in bright kitchen with island & bathrooms. 4pc ensuite with large glass corner shower & 2 sinks and walk in closet off main bedroom. Convenient second floor laundry with cupboards. Impressive 9 ft ceilings, 8 ft doors, beautiful luxury plank vinyl & gleaming tile floors. Desirable location in Highland Estate subdivision close to park, walking path, rec centre, shopping, library, splash pad, pickle ball court & public school with quick access to the 401.Move in and enjoy this family home. Other new homes for sale contact listing agent. Some photos have been virtually staged Similar homes also available for sale. Builder will hold a first mortgage for 3% for 2 years with 30% down on Approved credit Some photos have been virtually staged. (id:29935)
47432 Talbot Line
Aylmer, Ontario
Just under an acre of tranquility! This 5 bedroom, 2 bathroom home is move in ready with the exception of the upper bathroom. The upper bathroom is very large measuring 13'4 x 10'9 and has the basics but ready to be customized by the new buyer! The unfinished basement has potential to be renovated into usable bedroom and bathroom as well as extra living space. (id:29935)
Lot 160 Hobbs Drive
London, Ontario
Introducing Shree Homes Inc. at Jackson Meadows! The Balin model is a new TO BE BUILT home. Balin offers the perfect blend of style, comfort and potential. With 3 bedrooms and 2 bathrooms, this home provides an inviting space for you and your extended family. The basement presents an opportunity to add bedrooms, bathroom and additional living space. With a separate entrance and a potential for 9 foot ceilings this makes it perfect for multi-generational and growing families, or can be used as an income suite. What sets Shree Homes apart is the commitment to quality. Here are a few of their commitments for new home construction: - 9 inch thick foundation walls (code is 7 inches) - 8-9 feet tall basement ceilings (code is 7.8 feet) - 8 inch thick gravel under basement slab for enhanced drainage (code is 6 inches) - 56 inch basement windows - Separate basement entry with main floor privacy door Additional models available. Call today to inquire about co-ownership financing options. (id:29935)
Lot 155 Hobbs Drive
London, Ontario
Introducing Shree Homes Inc. at Jackson Meadows! The Srimat model is a new TO BE BUILT home. Srimat offers the perfect blend of style, comfort and potential. With 3 bedrooms and 2.5 bathrooms, this home provides an inviting space for you and your extended family. The basement presents an opportunity to add bedrooms, bathroom and additional living space. With a separate entrance and a potential for 9 foot ceilings this makes it perfect for multi-generational and growing families, or can be used as an income suite. What sets Shree Homes apart is the commitment to quality. Here are a few of their commitments for new home construction: - 9 inch thick foundation walls (code is 7 inches) - 8-9 feet tall basement ceilings (code is 7.8 feet) - 8 inch thick gravel under basement slab for enhanced drainage (code is 6 inches) - 56 inch basement windows - Separate basement entry with main floor privacy door Additional models available. Call today to inquire about co-ownership financing options (id:29935)
Lot 161 Hobbs Drive
London, Ontario
Introducing Shree Homes Inc. at Jackson Meadows! The Tutsa model is a new TO BE BUILT home. Tutsa offers the perfect blend of style, comfort and potential. With 4 bedrooms and 2.5 bathrooms, this home provides an inviting space for you and your extended family. The basement presents an opportunity to add an additional bedroom, 1 bathroom and a living space. With a separate entrance and a potential for 9 foot ceilings this makes it perfect for multi-generational and growing families, or can be used as an income suite. What sets Shree Homes apart is the commitment to quality. Here are a few of their commitments for new home construction: - 9 inch thick foundation walls (code is 7 inches) - 8-9 feet tall basement ceilings (code is 7.8 feet) - 8 inch thick gravel under basement slab for enhanced drainage (code is 6 inches) - 56 inch basement windows - Separate basement entry with main floor privacy door Additional models available. Call today to inquire about co-ownership financing options. (id:29935)
318687 Grey Road 1
Georgian Bluffs, Ontario
THIS STATELY COUNTRY HOME sits on 40.5 treed acres on the very edge of Owen Sound. The Balmy Beach area setting is private and gorgeous features woodlands with walking trails, a 5 acre fenced field, and a creek running through! With the feel of a manor house, this 5 bedroom, 2 bath, 2 ½ storey brick home is approached by a drive that circles the buildings and is skirted in places by fabulous stone walls. The rooms are spacious and flank an elegant staircase. A grand verandah, hung with Concord grapes, stretches along two sides while underneath are two walkouts from the high basement out to the lawns. The property includes a detached 2 car garage and a barn with stables below as well as a guest cabin (built 2022, 20'x14', in-floor heat, separate drive) and modular home (re-built 2011, 40'x12', on foundation, separate drive, gas & hydro metered separately), both currently rented. Property is generating over $18,000 per year in rental income. The 110 ft well supplies all 3 homes and the barn. There is a septic system servicing the house and cabin and a separate one for the modular home. The main house has been rewired; a 200 amp breaker panel was installed in 2012 and there is a separate panel for a generator. Plumbing replaced 2012. Gas fireplace in living room and wood fireplace in den. All windows replaced over last several years. The roof is asphalt coated steel 2010; asphalt shingles on verandah and cabin 2020. The Managed Forest Tax Incentive Program reduces the taxes by $3,346/year. A wonderful location with marina, township tennis courts and boat launch. This is a truly special property with significant upgrades and the inherent qualities of a splendid family home. (id:29935)
163 Westbrook Drive
Komoka, Ontario
Introducing 163 Westbrook Drive in Komoka, a stunning custom-built home crafted to the highest standards by the award-winning builder, Harasym Developments. Step into this remarkable residence and experience luxury and craftsmanship that surpasses all expectations. This brand-new architectural masterpiece features a captivating blend of stone, stucco, and brick exterior. The triple-wide stone driveway leads to a spacious 4-car garage with 3 doors, providing ample space for your vehicles and storage needs. Inside, be greeted by a thoughtfully designed floor plan spanning 3603 square feet of finished space. The main floor boasts 10-foot ceilings, creating an atmosphere of grandeur and sophistication. Discover a designer kitchen with a walk-in pantry, a great room with a cozy fireplace, a wet bar, a dining area, a powder room, a mudroom, and an office, all seamlessly connected for effortless living. Ascend to the second floor, where 9-foot ceilings and hardwood flooring continue to enhance the allure. The primary bedroom retreat awaits with an enormous walk-in closet and a spa-like 5-piece ensuite, providing a serene sanctuary. A large laundry room with a linen closet adds convenience. Three additional generous bedrooms offer versatility for your family, including one with a 4-piece ensuite and two with a shared ensuite, ensuring comfort for everyone. With possession available within 90 days, there's still time for you to act now to secure this exceptional home and have the opportunity to select some of the finishes, adding your personal touch. Don't miss your chance to own this exquisite custom-built home; without the wait! Please contact us today to schedule a private viewing. (id:29935)

