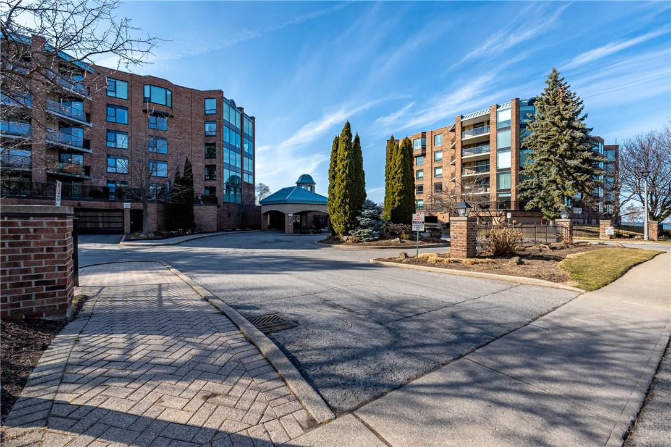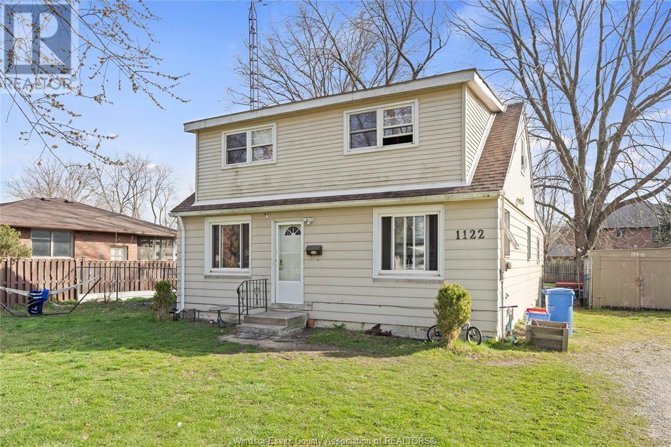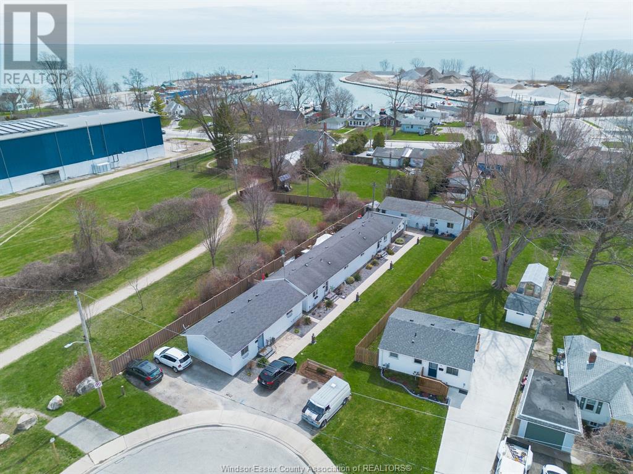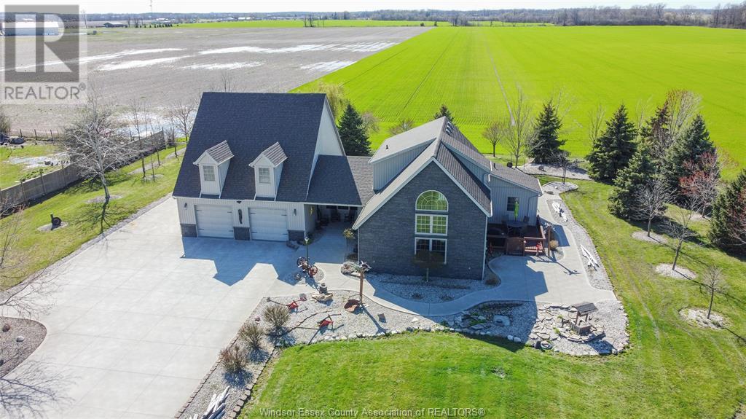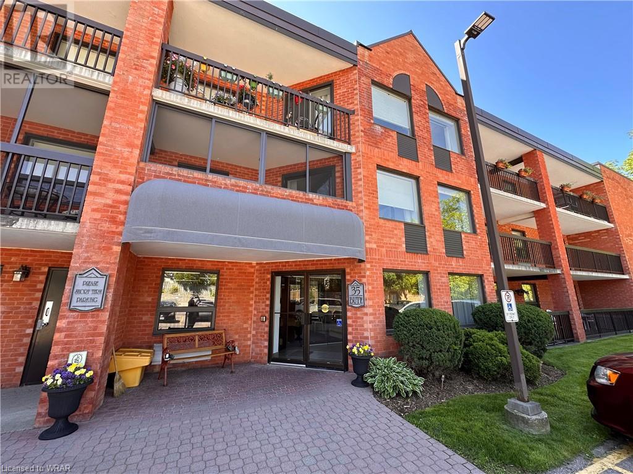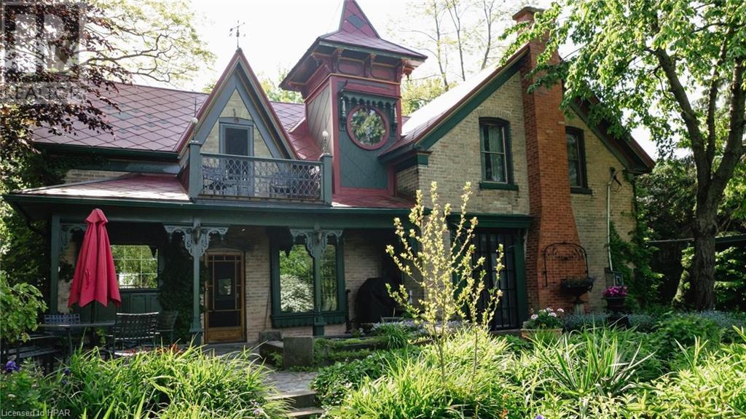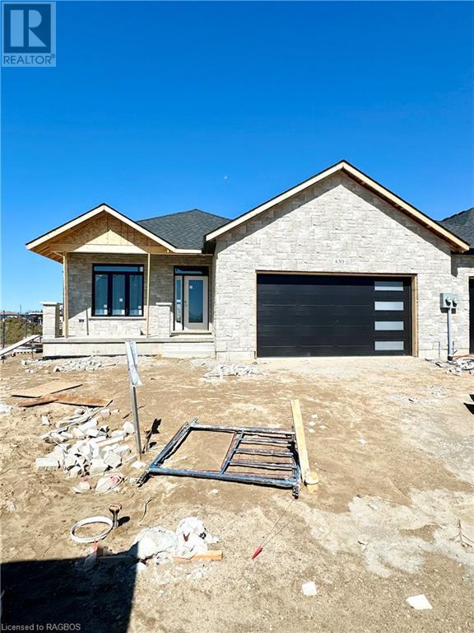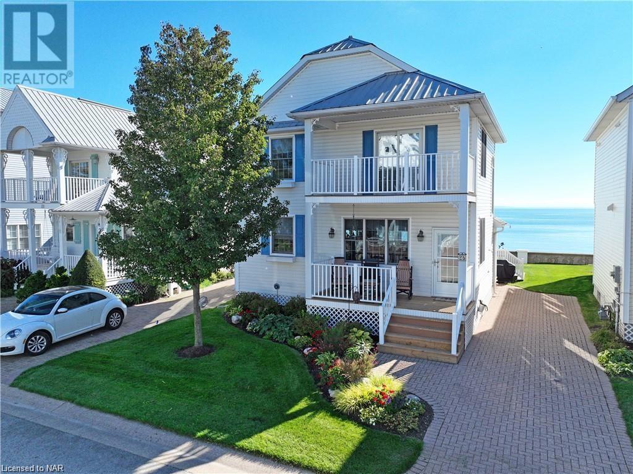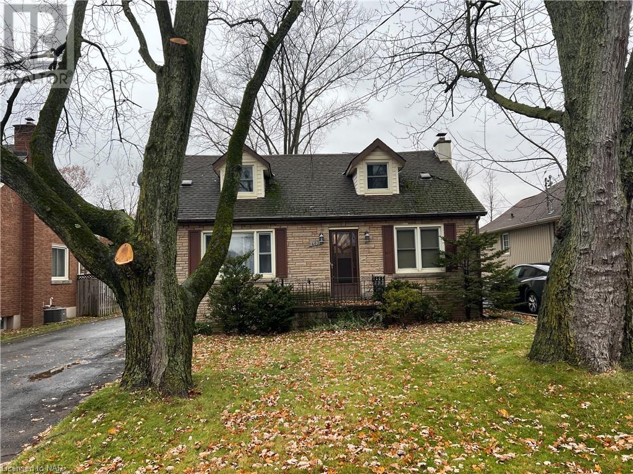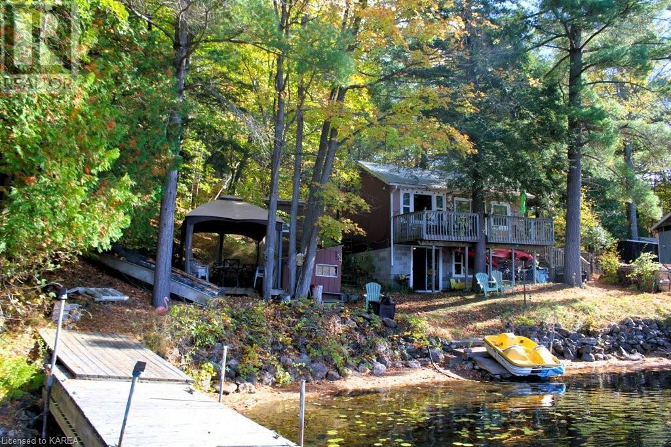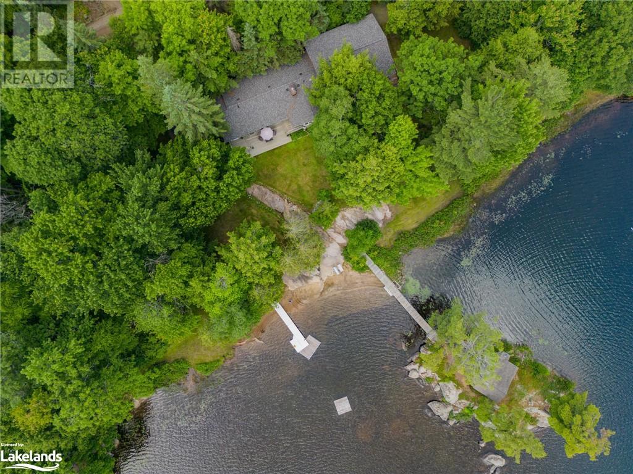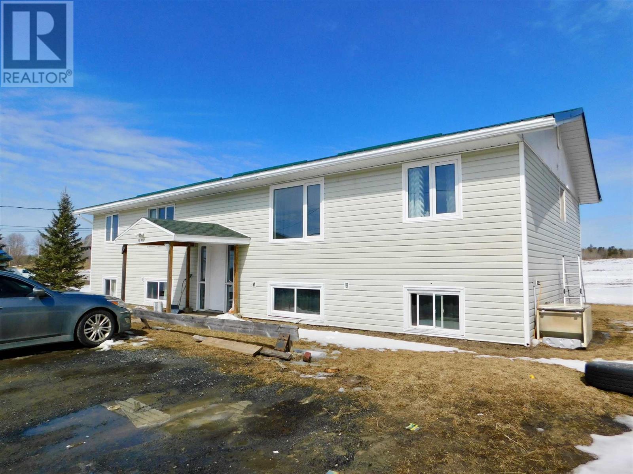701 Geneva Street, Unit #2205
St. Catharines, Ontario
Welcome to ‘Beachview Place’, step into this cozy 2-bdrm condo flooded with sunshine from it’s southern exposure. The welcoming foyer is an introduction to your open floor plan with just over 1700 sq ft. The kitchen has everything you will need to entertain, boasting natural stone countertops & plenty of cupboard space. The pass-through completely transforms the ambiance of this space. Not only does it flood the kitchen with an abundance of natural light from the living room, but it also creates a sense of expansiveness. Coupled with the dining room's elegant tray ceiling, this space exudes a seamless flow and a heightened sense of sophistication, perfect for both formal dinners & lively gatherings alike. With an open layout connecting to the living room & the enclosed balcony, your views remain unobstructed, thanks to the floor-to-ceiling windows dividing the living space without compromising the scenic vistas. Retreat to the primary bedroom with custom built-ins, a walk-in closet, and a spacious 5 pc ensuite. But that's not all – this complex is a haven of leisure and relaxation, offering an array of amenities including an inviting in-ground outdoor swimming pool, a gazebo BBQ area overlooking picturesque Lake Ontario, a gym, a sauna, & a cozy library. Outside your door, adventure awaits with nearby walking trails along the shores of Lake Ontario. And just a short drive away, discover lovely Niagara-on-the-Lake. (id:29935)
1122 Reaume
Lasalle, Ontario
ATTENTION INVESTORS OR THOSE LOOKING TO BUILD THEIR DREAM HOME IN A DESIRABLE LASALLE LOCATION! 1 3/4 STOREY STYLE 4 BEDROOM, 1 BATHROOM HOME RESTING ON A LARGE 95.01 FT X 214.99 FT LOT LOCATED MINUTES AWAY FROM ALL AMENITIES INCLUDING, SHOPPING, SCHOOLS, MEDICAL CENTRES AND MORE. DETACHED SINGLE CAR GARAGE, GRAVEL DRIVE OFFERING PLENTY OF PARKING. PROPERTY BEING SOLD AS IS WHERE IS. (id:29935)
103 Erie
Kingsville, Ontario
WELCOME TO 103 ERIE IN BEAUTIFUL KINGSVILLE ON. THIS FANTASTIC, UNIQUE PROPERTY IS AN INVESTOR'S DREAM AND SELDOMLY COMES AVAILABLE. ON SITE YOU WILL FIND 4 TWO BEDROOM ONE BATH HOUSES (ONE DUPLEX AND 2 HOMES) AND ONE ""TINY HOME"" FOR A TOTAL OF 5 RENTAL INCOMES! EACH OF THE 4 TWO BEDROOM HOMES HAVE IDENTICAL LAYOUTS AND PROVIDE SPACE AND COMFORT FOR ANY TYPE OF RENTER. WITH ON-SITE LAUNDRY (GENERATES $200/MONTH APPROXIAMTELY), DESIGNATED PARKING SPOTS, ON A CUL DE SAC AND A FEW MINUTES WALK FROM THE KINGSVILLE CORE, THIS PROPERTY IS PERFECT FOR THOSE WISHING TO INCREASE THEIR REAL ESTATE PORTFOLIO. CURRENTLY FULLY TENANTED TO A+ RESIDENTS. A VERY CLOSE PROXIMITY TO LAKESIDE PARK, THE CHRYSLER GREENWAY, SHOPS, DINING, ENTERTAINMENT, WINERIES AND BREWERIES, THIS AREA PROVIDES THE ""WOW FACTOR"" THAT THIS KINGSVILLE COMMUNITY HAS TO OFFER. CALL US TODAY TO SCHEDULE YOUR PERSONAL VIEWING. (id:29935)
7205 Walker
Tecumseh, Ontario
INTRODUCING 7205 WALKER RD, WHERE MODERN ELEGANCE MEETS THE RUSTIC ALLURE OF MUSKOKA. THIS METICULOUSLY DESIGNED PROPERTY EXUDES CABIN VIBES, OFFERING A TRANQUIL RETREAT FROM THE HUSTLE AND BUSTLE OF DAILY LIFE. WITH 2 BEDROOMS, 2 BATHROOMS, AND A TRIPLE CAR GARAGE, IT SEAMLESSLY COMBINES COMFORT WITH CONVENIENCE. STEP OUTSIDE TO ENJOY THE SURROUNDING NATURAL BEAUTY, CREATING A SERENE BACKDROP FOR RELAXATION AND OUTDOOR ACTIVITIES. DON'T MISS THE OPPORTUNITY TO EXPERIENCE THE CHARM OF THIS CAPTIVATING HOME FIRSTHAND. SCHEDULE A VIEWING TODAY AND DISCOVER THE TIMELESS APPEAL OF 7205 WALKER RD (id:29935)
35 Bute Street Unit# 206
Ayr, Ontario
Introducing The Village Condominiums! Tucked away at the end of Bute street in Ayr's charming village, this desirable low-rise condominium enclave is meticulously maintained and in high demand. Step into this tastefully renovated unit (2024), boasting 2 bedrooms, 1.5 bathrooms, and 1,250 square feet of contemporary living space. Recently upgraded with luxurious vinyl plank flooring and sleek baseboards throughout, this unit exudes a fresh ambiance accentuated by new stylish black lighting fixtures, door handles, and cabinetry hardware. The airy living and dining area seamlessly flows to a private covered balcony, inviting an abundance of natural light indoors. The newly remodelled kitchen is a culinary masterpiece, featuring elegant quartz countertops, stainless steel appliances, white shaker cabinets with ample pantry space, chic black hardware, and modern drop ceilings with recessed lighting. The open-concept design ensures seamless interaction while showcasing your culinary skills and entertaining guests. Unwind in the spacious primary bedroom offering generous closet space, a modern 4-piece ensuite bathroom, and a sliding glass door leading to the private balcony. The versatile second bedroom serves as an ideal den or office space. Updated toilets and vanities adorn both the main 2-piece bath and the 4-piece ensuite. Convenience meets style in the In-suite Laundry/Utility Room furnished with custom navy cabinetry, quartz countertops, and a stackable washer and dryer— all appliances being brand new and included! A designated parking spot is provided for your convenience. ONE PARKING SPOT INCLUDED. Residents of this condo complex enjoy access to a party room, two private outdoor areas, controlled entry, and an elevator. Explore the delightful attractions in the village of Ayr, with easy access to Hwy 401, schools, parks, and the quaint downtown area. Embark on a journey to make this exceptional property your home sweet home. (id:29935)
85411 Mcdonald Lane
Ashfield-Colborne-Wawanosh (Twp), Ontario
Welcome to paradise on Lake Huron! This fairytale-like property awaits its next owner and offers comfortable living in a setting unlike any other. As soon as you arrive, the inviting front porch, antique lamp post, and striking roof will capture your attention. Inside, a large eat-in kitchen is the perfect place to share family time while preparing meals and watching the lake's magical sunsets. The main floor continues to the living room and formal dining room, as well as a stained-glass reading nook. The upper level of the home features four bedrooms with built-in custom bed frames, a large four-piece bathroom with a shower and soaker tub, and laundry facilities. The primary bedroom is large and features a walk-out balcony with stunning lake views. Everywhere you turn in this home, you'll find custom craftsmanship and unique features you won't find anywhere else. The exterior boasts a large stone patio with a covered grilling area, a pond with a fountain, and mature perennial gardens. The expansive rear yard includes raised vegetable gardens, storage buildings, and a jaw-dropping accessory building that can be used for additional storage or future use as you choose. A gentle slope leads you to your own private staircase to the beachfront, where family fun and activities can continue. This is a once-in-a-lifetime opportunity to own a truly unique and original home on the beautiful coast of Lake Huron. (id:29935)
439 Ivings Drive
Port Elgin, Ontario
Framing is complete for this brand new freehold 1564 sqft townhome with 2 car garage and fully finished basement. This unique end unit only shares the garage wall with the neighbouring townhome; providing windows on 4 sides. Interior colour selections could be available for those that act quickly. The open concept floor plan when finished will feature 4 bedrooms and 3 full baths. Standard features include 9ft ceilings along with hardwood and ceramic throughout the main floor, Quartz counters in the kitchen, gas fireplace, concrete front porch, covered rear deck, hardwood staircase to the basement and more. HST is included in the asking price provided the Buyer qualifies for the rebate and assigns it to the Builder on closing (id:29935)
25 Promenade Way
Crystal Beach, Ontario
WATERFRONT! This custom built home is located in the prestigious gated community of Crystal Beach Tennis & Yacht Club where you will experience a Resort style living. This freehold property includes great amenities that include, clubhouse, gym, heated salt water pool, tennis court ,playground, games room, pickle ball court , lawn care & security & private beach access. One time original owners and it has never been rented. From the moment you walk in the door you will enjoy stunning water views. This home has an open concept main floor that is perfect for entertaining or family gatherings. There are 3 bedrooms, 3 baths & 2 beautiful large enclosed sunrooms that are surrounded by windows, allowing incredible sunlight and gorgeous direct lakefront water views. One on main floor with a hot tub, and second private one off the large master bedroom. The grounds have a built in sprinkler system, natural gas fire pit & an outdoor shower. A interlock brick driveway that parks 3 vehicles, and a metal roof. This home has a large full dry unfinished 930 sq ft. basement that could easily be converted into extra finished living space for your personal needs. Its fantastic location is just steps from the house to your private beach entrance to Crystal Beach one of Ontario's most beautiful beaches. This home comes fully furnished with all contents. (see schedule C for exclusions) Home also comes with a newer Golf Cart. MAKE SURE TO CLICK BELOW TO WATCH VIRTUAL TOUR VIDEO) (id:29935)
6023 Montrose Road
Niagara Falls, Ontario
Experience the best of both worlds with this charming legal non-conforming duplex strategically situated in a highly desirable neighbourhood. Boasting an extra-large lot, this property offers not only a spacious and well-maintained living space but also the potential for future expansion or development. Enjoy the convenience of city living with a bus stop and various amenities just steps away, making daily life a breeze. Whether you're looking for a comfortable home or a savvy investment, this legal non-conforming duplex with separate meters and entrances for each unit caters to your needs. Immerse yourself in a residence that reflects pride of ownership, promising a quality living experience and the flexibility to rent one unit while enjoying the comforts of the other. Don't miss the opportunity to own a property that seamlessly combines convenience, versatility, and long-term potential. In 2023 the upper apartment was updated with a new hot water tank, bathfitter, washer/dryer, front door, carpet, and fresh paint. The lower unit was updated in 2018 with a new kitchen counter, faucets and fresh paint. Exterior updates include new gutters and a garage roof within the past 5 years. Buyer to note that the duplex is legal, non-conforming and buyer can verify current use registered with the City. (id:29935)
87 Coulter Lane
Godfrey, Ontario
Fresh to the market is this delightful 3-bedroom, 1-bathroom enchanting cottage nestled at the heart of Godfrey, Ontario. Experience serene waterfront living, situated on a stunning, calm bay with an unparalleled view of the most sought after Thirty Island Lake. Embrace the captivating allure of this quaint haven, perfect for any aspired and experienced country-living enthusiasts. Adorned with a tranquil of inviting living space, this 3-season cottage boasts numerous features tailored to ensure comfort and enjoyment. A spacious walkout basement is one of the hidden treasures of this abode, providing generous space for all your needs. Wave away your stresses on the welcoming docks and decks that seem to extend straight into the refreshing waters of the lake. The recently added shed enhances the cottages' charm, offering extra storage space. Conveniently sited with only a 30-minute drive to Kingston and a quick 10-minute hop to Verona, enjoy the best of both worlds! This cozy sanctuary is the ideal setting for unforgettable family gatherings and an array of recreational activities. In the midst of nature’s beauty, make this cozy haven your home away from home. Begin creating cherished memories and unwind in the peaceful country setting. It’s time to encompass the relaxed and delightful lifestyle you've been dreaming about. Book your private showing today! (id:29935)
1059 N Tooke Lake Road
Baysville, Ontario
WINNING COMBINATION: Beautifully decorated, immaculately kept 5 bedroom, 4 bath home with tons of space for entertaining & alone time. But the brilliant touch is the design of the house. 2 wholly self contained spaces under one roof. You can leave the door open for the family to be together or close the door for some alone time. Talk about win-win. One lovely space has 2 bedrooms, 2 luxe 3 piece baths, laundry, a living/kitchen area with a propane fireplace. The other unit has 3 bedrooms, one 3 piece and one 4 piece ensuite in the primary bedroom, laundry, kitchen/dining area and a separate living room with wood burning fireplace plus the sunroom. Add to this super package the bunkie on its own little island (yes that's right) with a walkway to the mainland, 710 ft of pristine rock & sand shore, sunny south exposure and perfect privacy. Across the road are 20 ACRES with trails throughout and a 30 ft x 40 ft garage with carport. All this on Tooke Lake, a superb small lake between Baysville & Huntsville. This is where you can Live, Love, Laugh and Be Happy. (id:29935)
95 Leach Rd
Dryden, Ontario
Great investment opportunity now available! Built in 1980, this 4 apartment complex has over 3400 square feet of living space. Each apartment has a 4 piece full bathroom, 2 bedrooms, and an ample kitchen and living room area. Metal roof was installed in 2017. Drilled well and tile and bed septic system. Each apartment has it's own electrical meter. There is a coin operated laundry washer and dryer for added income. Electric baseboard heating. Two new sump pumps installed in 2021. All viewings will require 48 hours notice. Located in unorganized territory and has low taxes. A financial statement is available upon request, a signed confidentiality agreement will be required. (id:29935)

