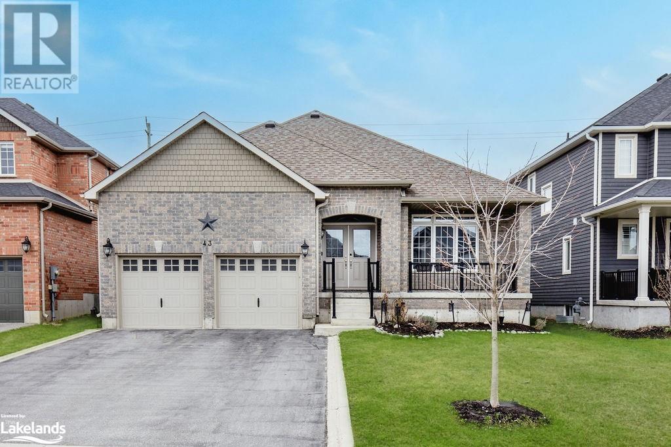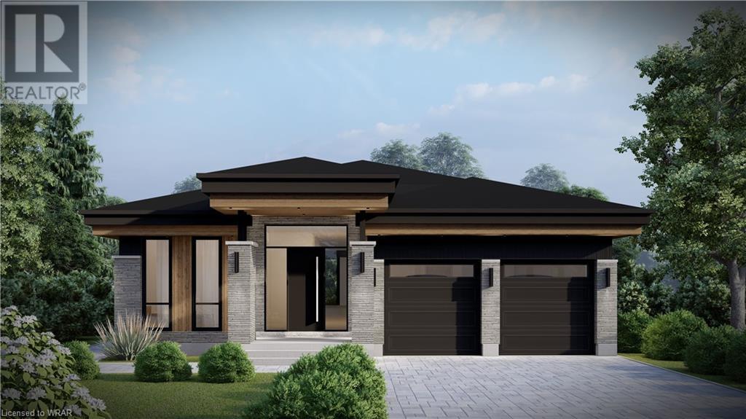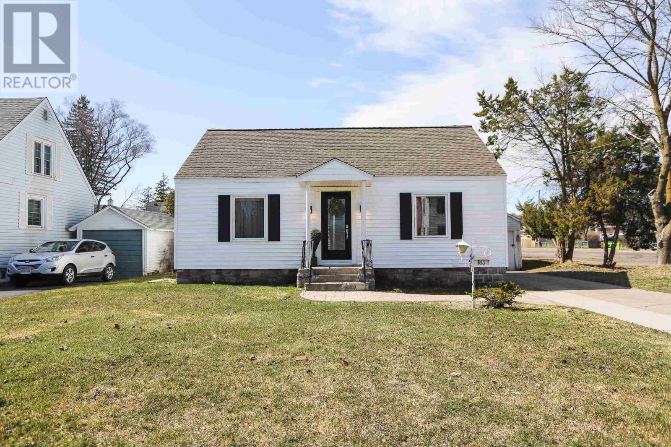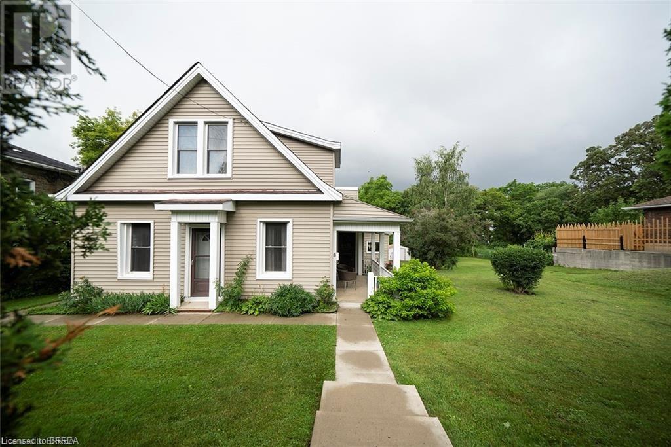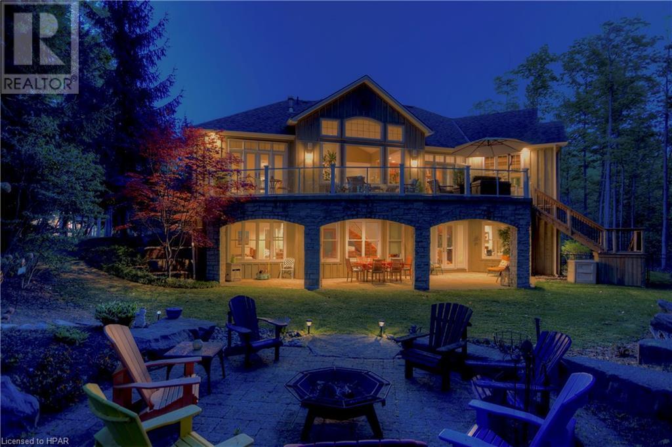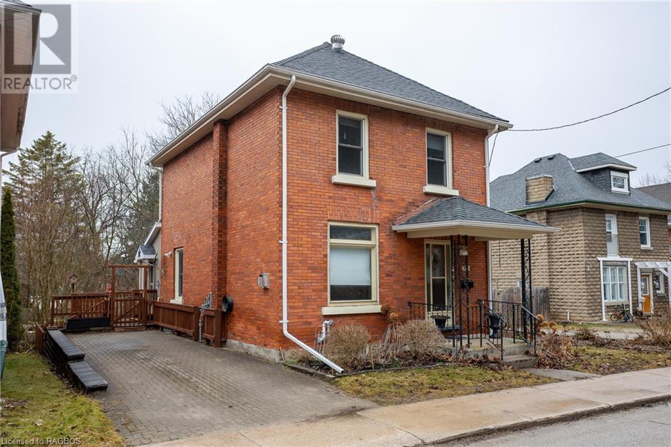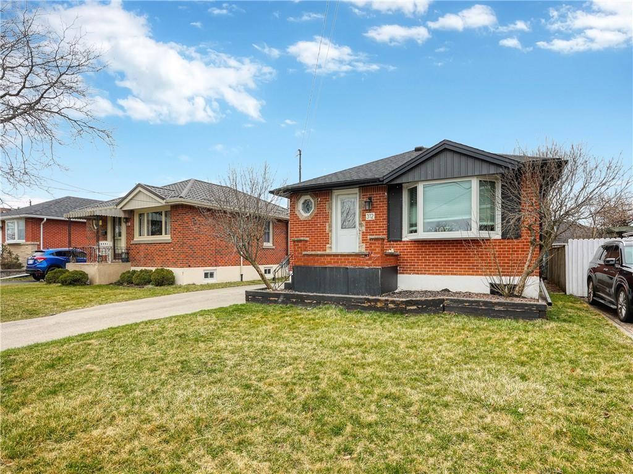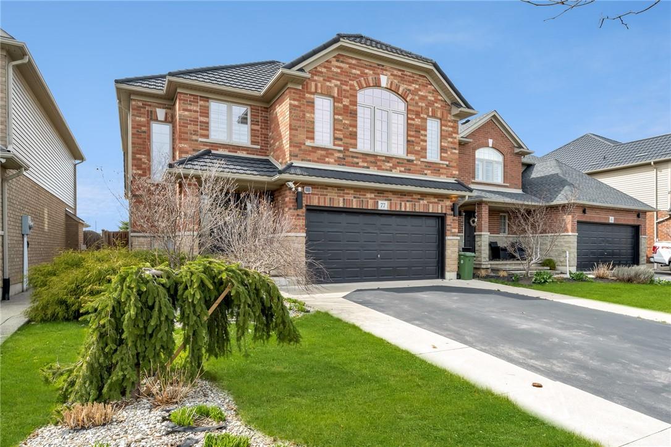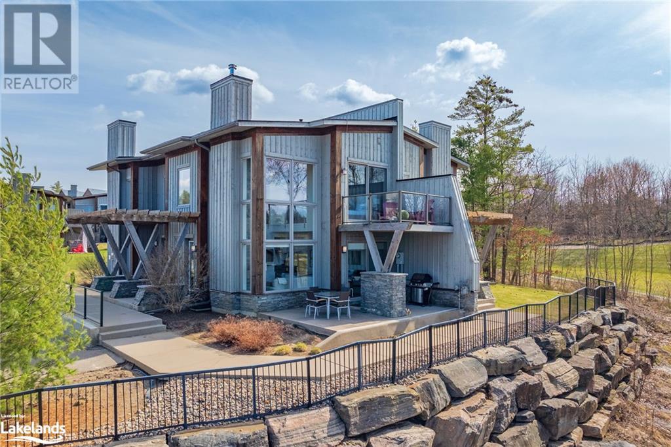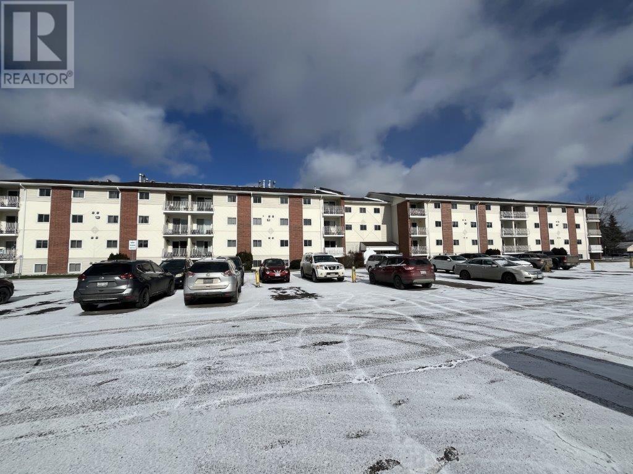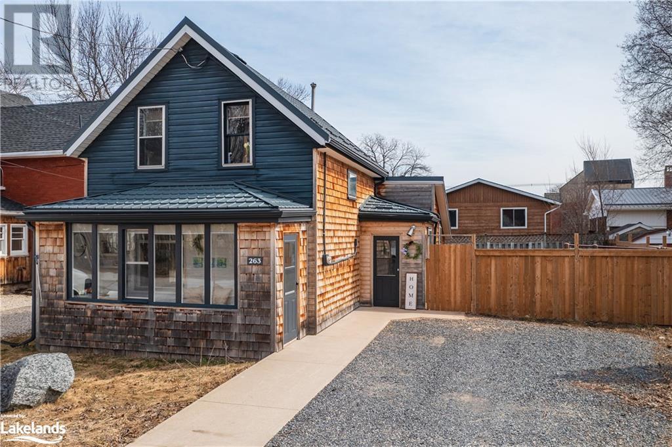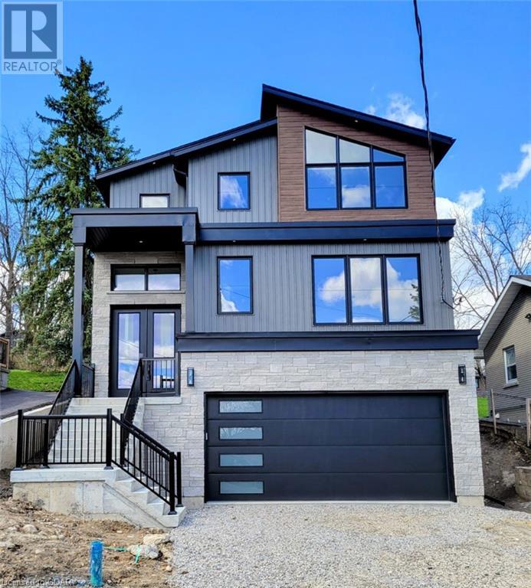43 Lockerbie Crescent
Collingwood, Ontario
This 5 bedroom, all brick bungalow in Mountaincroft is the ultimate in comfort, style and functionality. Framed by landscaped gardens, the home is complemented by a front porch that is perfect for summer evenings. Natural light pours through the double doors into the expansive hallway. The main floor with an open-concept design is highlighted by a great room with vaulted ceilings that elevates the sense of space. Floor-to-ceiling windows, equipped with custom blinds operated by remote invite the outdoors in. The gas fireplace is framed by custom built-ins that call for relaxation. The kitchen is designed for both functionality and style with elegant cabinetry, quartz counters and stainless-steel appliances. A generous pantry ensures extra storage while an island provides the perfect spot for casual dining or food preparation. Step outside to a backyard retreat where a custom-built deck and above ground pool await. Perfect for al fresco dining and entertaining, the deck features an outdoor kitchen. The primary bedroom features two closets (one walk-in) providing ample storage space. The accompanying ensuite is complete with a glass shower/soaker tub. Two additional bedrooms share a 4-piece bathroom ensuring comfort and convenience for family and visitors. Laundry is located on this level with an inside entry to the double car garage. The recently finished basement (with permits) is a versatile space filled with possibilities. Windows flood the area with natural light, while a full bathroom and 2 additional bedrooms with custom walk-in closets offer flexible accommodations. A cold storage and unfinished area provide storage solutions. This property is situated in an incredible neighbourhood and offers the perfect balance of luxury, convenience, and lifestyle and is a must see! From outdoor pursuits to cultural attractions, dining and shopping, the best of Collingwood living is right at your doorstep. (id:29935)
Lot 13 Eleanor Avenue
Cambridge, Ontario
MODERN CUSTOM BUNGALOW WITH TRIPLE CAR GARAGE! Another Quality New Villa Group Build! The Eleanor bungalows located in a quiet mature location close to schools, 401 and all amenities. This home features a stunning open concept layout with a large kitchen, dining and living rooms ideal for entertaining. Spacious primary bedroom with a luxurious 5 piece ensuite and walk-in closet. The other two bedroom features a jack and jill bathroom plus an additional bathroom for your guests. This home come loaded with standard features like engineered hardwood flooring, 9 foot smooth ceilings, imported tile, stunning custom kitchens with soft close drawers and quartz counter tops in the kitchen and all bathrooms. 8 foot interior doors. Main floor laundry room. Brick and stone exterior with a large covered porch. Tandem triple car garage with inside entry. These home are sure to impress. (id:29935)
183 Upton Rd
Sault Ste. Marie, Ontario
Cute two bedroom home in centrally located prime location on a quiet street. Private yard, detached garage. Solid home has been well maintained. A bright eat in kitchen, full basement and gas heat. Upgrades include gas furnace, siding and windows. (id:29935)
6 Alfred Street
Brantford, Ontario
A Single Family Home which could be used as a Side By Side Duplex. Very well maintained over the years, most windows have been updated, shingles replaced 2012, detached 2 car garage. Large Lot 109 feet wide, with the house being situated on one side make this a very severable building lot. You are basically getting 2 properties for the price of one. With the duplex the right side(#1) unit has 3 bedrooms, left side unit(#2) has 2 bedrooms. All bedrooms and bathrooms are on the 2nd level. Both units have main floor kitchens, living rooms and dining rooms. The basement is where the laundry is located and is accessible to both units. 1 Hydro service, 1 Water service and 1 Gas Service. The exterior of the home is vinyl over brick. Backing onto a trail and this property has a right of way over city property to drive into the rear garage. 200amp service, New Copper water supply line, Wired smoke alarms. (id:29935)
75331 Maxobel Road
Bayfield, Ontario
75331 Maxobel, located just south of the famous lakeside village of Bayfield Ontario and adjacent to beach access, is a true testament to quality building and exquisite design. With just under 4,000 SqFt of total living space this full ICF, in-floor heat up & down (boiler new 2024) the home is quiet, solid and highly efficient. The raised elevation, stone entranceway and large solid front door set the tone for what can be found upon entering the home. Large transom living room windows adjacent to the entrance greet you at the front door like art changing with the seasons and time of day. Stepping up into the the main floor you will find an exceptional open layout with stunning views from the living area, dining room, kitchen and the 3 season sun room that gives you a peaceful feeling of being in a tree house. The kitchen is the hub of the main floor centrally located with natural flow to the dining room, main floor living and upper level terrace and boasts custom solid walnut cabinetry, Decor appliances, stone tops, pot filler and angular islands all with a view. The main floor also offers a private office with floor to ceiling cabinetry, ideal for home based business and a 2nd entrance from the garage cleverly tucked away with main floor laundry and large pantry out of the view of guests. The primary bedroom flows the full depth of the home with terrace access, spacious walk-in closet w/ moveable island and an en-suite that carries the theme of walnut cabinet and stone and offers a block shower, air jetted soaker tub and make-up vanity The lower level of the home is bright with walk-out to a large and private patio, boasts 9 foot ceilings, 2 bedroom for house guests w/ designated bathroom, 2nd kitchenette, theatre screen, projector and temperature controlled 750 bottle cedar wine cellar. Some other notable features of the home include in-wall sound system inside and out, irrigation system, hot tub, outdoor shower, electric storage lifts in garage, wired generator. (id:29935)
716 5th Avenue E
Owen Sound, Ontario
Tucked in a quiet street in a downtown neighbourhood this home is a short walk to Harrison Park, the Farmers Market and the downtown core. Entering in the front door you will be greeted by a large family room with a gas fireplace, adjoining dining room, warm natural lighting and beautiful hardwood flooring throughout. Down stairs you will find a workshop area and a partially finished space you can use for a hobby room or kids playroom. Upstairs offers 3 spacious bedrooms, 1 bathroom, and a cozy ambiance throughout. Enjoy ample natural light, a functional layout, and charm. Perfect for those seeking peaceful living in a convenient location. Don't miss out on this gem! (id:29935)
312 East 45th Street
Hamilton, Ontario
**RARE opportunity! Legal ADU- permit pending and transferable**Gorgeous Turnkey Income property in VERY desirable Ham Mtn location! Offers welcome anytime. 312 East 45th is an all brick Bungalow with Separate Entrance and 2 sets of Fabulous tenants. 3 Bedrooms on the Main level and 1 bedroom in the lower level, 2 Full Kitchens, 2 Full bath, 2 Separate Laundry units, parking and spacious rear yard. Upgrades in 2018 include: Luxurious Quartz counters (in each kitchen), shingles, Furnace, A/C, Many windows, Elec Panel and Plumbing. Amazing, Walkable, family friendly neighbourhood. Commuters dream, minutes to the Linc, Huntington Park Rec Centre, Shopping, Groceries and more. Call today for your private viewing! (id:29935)
77 Tanglewood Drive
Binbrook, Ontario
Step into luxury with an impressive main floor that features vaulted ceilings, open-concept design and hardwood flooring throughout. This impeccably crafted Robinson-built home boasts 2 + 2 bedrooms and 3 baths. The house offers luxurious including a gas fireplace, custom cabinetry, sleek granite countertops in both the kitchen and bathrooms and tinted windows. The finished basement offers versatile space for a games room, office, additional bedrooms and an updated bathroom. A large gazebo (2019) and heated in-ground pool (2019) compliment a beautifully landscaped and private yard. Other features include a metal roof, complete with a lifetime warranty for worry-free living. (2019), a large master ensuite, walk-in closet and large kitchen island. This home is located only steps away from a public playground and various shopping amenities. (id:29935)
20 Carrick Trail
Gravenhurst, Ontario
Come live amongst nature and enjoy the peacefulness of this Luxury One Bedroom Loft located at Muskoka Bay Resort in Gravenhurst. This well thought out floor plan merges functionality and design and comes turn-key and fully furnished. The Unit boasts expansive floor to ceiling windows, which allow natural light to flood the space. Cozy up and enjoy the natural warmth of the wood burning fireplace and full height stacked stone surround. This unit is the largest Model of the One Bedroom Lofts, offering a defined Dining Area and additional space on the main floor. This Loft is elevated to the units below, creating an abundance of privacy compared to other units. Enjoy BBQing and entertaining guests on the lower level patio. The Main Level also includes Laundry, a Powder Room and additional storage. The Upper Level is an open to below concept with glass rail system and views of the pond across the way. Wood adorns the ceiling and brings warmth and character to an already unique space. The large Primary Bedroom has a three piece washroom and sliding doors opening up to an upper balcony, the perfect place to enjoy your morning coffee or to catch some sun curled up with a good book in the afternoon. The Loft comes with a Golf or Social Membership Entrance Fee Included (Annual Dues & F&B Minimums Applicable). Membership Includes Access to Club Amenities such as the Infinity Pool, newly expanded Fitness Studio, Restaurants/Patio and Club Social Events. Golf Members benefit from World Class Golf at one of the Top Courses in Canada. Live in Luxury or take advantage and earn Revenue as part of the Rental Program professionally managed by the Resort. Come live the life you imagined. (id:29935)
160 725 James Street S
Thunder Bay, Ontario
Discover the perfect blend of comfort and convenience at 725 James St unit 160. This charming and compact condo offers 2 cozy bedrooms, a bright bathroom and the added convenience of being steps away from the laundry unit, making chores a breeze. Situated amidst a vibrant neighbourhood, you'll find yourself surrounded by a myriad of dining options, grocery stores, and easy access to the airport, ensuring everything you need is right at your fingertips. Don't miss your chance to call this adorable condo home. Visit www.century21superior.com for more info and pics. (id:29935)
263 Denmark Street
Meaford, Ontario
This freshly renovated, 2 bed century home in Meaford is situated in a prime location across from the Georgian trail in a quiet residential neighbourhood. Take a beautiful 5 minute bike ride along the trail to the waterfront. If you are looking for a first time home, to downsize, or weekend retreat in a friendly neighbourhood, this house is a must see. The whole house has been lovingly updated, keeping its historic charm throughout with a modern twist. Some updates include; updated kitchen & bathrooms (2023), updated plumbing, new pot lights & lighting, luxury vinyl throughout, shiplap walls, all interior walls painted, fenced in backyard (2021), original windows re-conditioned (2018), high quality red cedar shakes over entire house, new driveway (2020), new steel roof (2009) and much more! The main level features a kitchen, open concept dining & living space with 9ft ceilings, full bathroom, and office. Upstairs you’ll find 2 light-filled bedrooms and an updated 4-pc bathroom. Located within walking distance of the local school, waterfront, pool and downtown Meaford, this home makes getting around town easy! Meaford is a rapidly expanding area in the heart of South Georgian Bay. A short drive from Thornbury, golfing, hiking, private ski clubs and everything the area has to offer. Move in and start having fun! (id:29935)
198 Grove Street
Guelph, Ontario
NEW CUSTOM HOME by Everest Homes! A rare find indeed. This custom home on a tremendous 165' deep lot brings a contemporary design to a mature neighbourhood. Featuring all the modern amenities you demand from a new home. No expense has been spared in this quality built ENERGY STAR home including BAMCO kitchen with quartz counters, 9' Ceilings, open concept living area ideal for entertaining, 4 bedrooms, 3 bathrooms, hardwood throughout, sleek 74 fireplace, glass shower, two double vanities, 2nd floor laundry, steel beam and truss construction, main floor bedroom/office, full TARION warranty, 200 AMP service, lot will be graded and fully sodded, asphalt drive. (id:29935)

