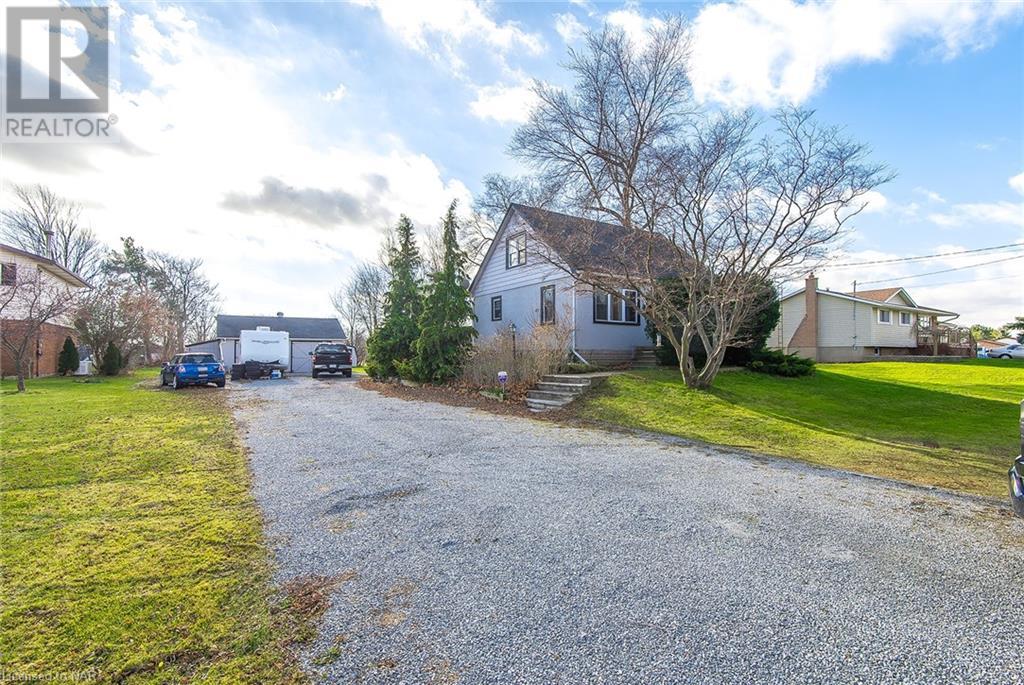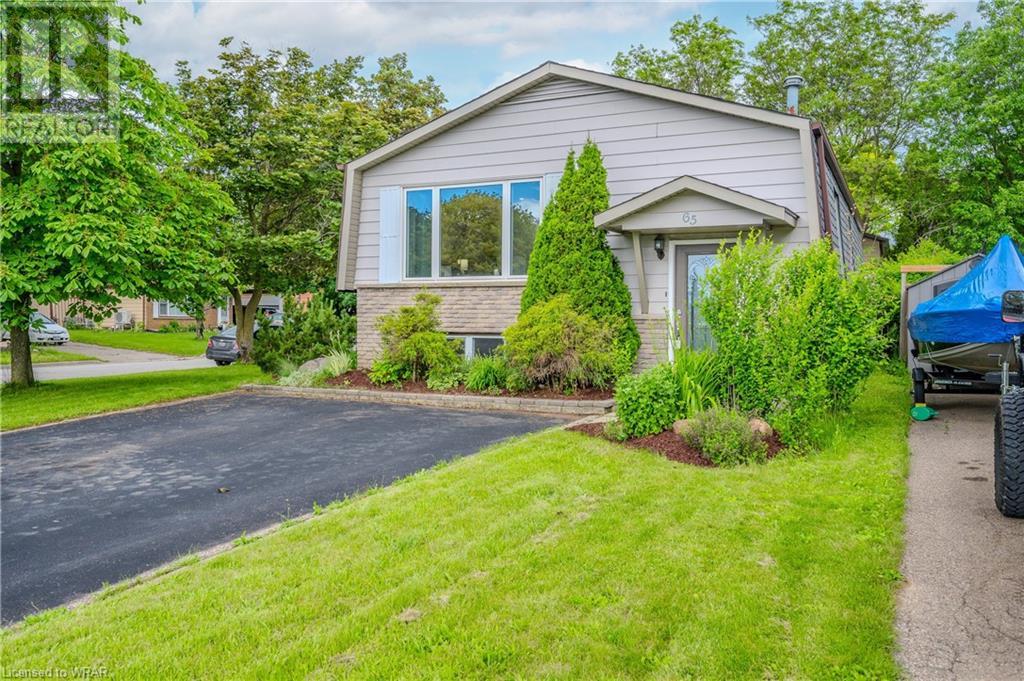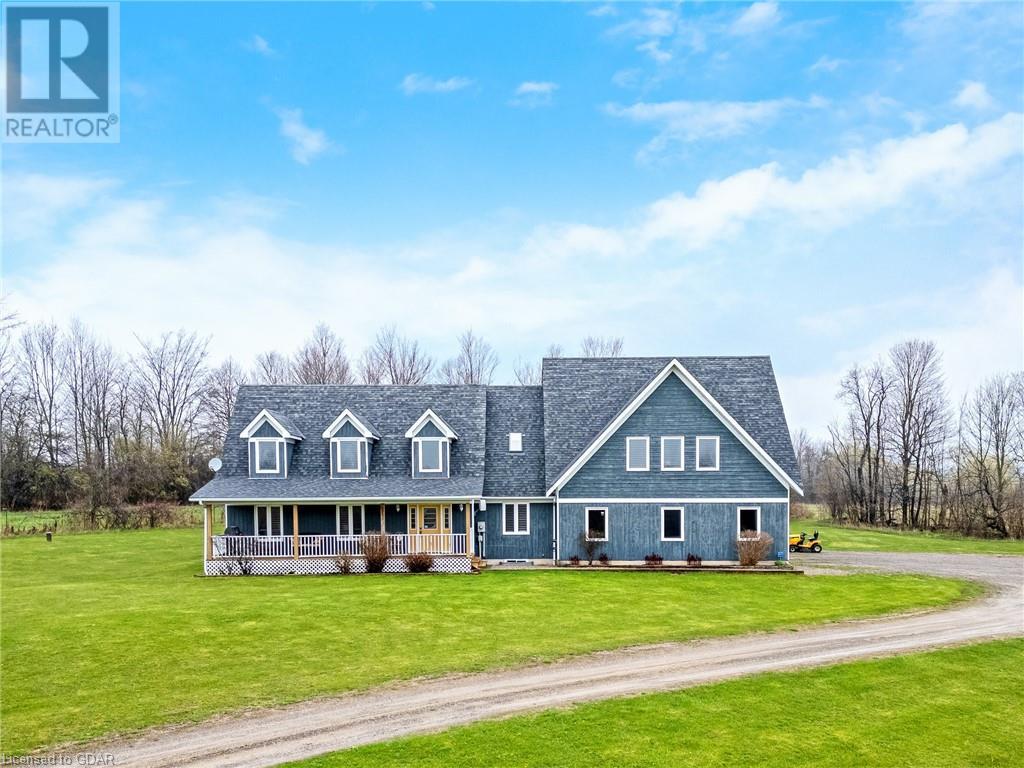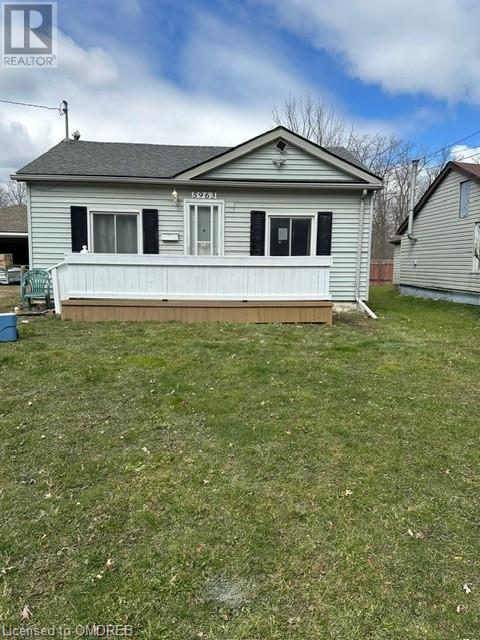256 Old Mosley Street
Wasaga Beach, Ontario
Location, Recreation, Sophistication! This is your opportunity to own an exquisite Four-Season Resort-Style designer Beach House, less than a 2 min. walk to the Longest Freshwater Beach in the World. Perched across the street from the Nottawasaga River, this 6 bedroom 3 bathroom completely reno'd oasis is full of delightful finishes and style. From the brand new designer kitchen with a 10 foot quartz waterfall island, complete with wine fridge, coffee nook and full slab backsplash. The engineered white oak wide-plank flooring is impervious to water. Every square inch of the house has been meticulously procured by a renowned Toronto designer. The impressive interior will keep you entertained and very comfortable year round. The versatile lower level with 3 bedrooms, a 2nd designer kitchen and open concept living and eating area will accommodate your in-laws, friends, and/or relatives.. but make sure you really like them because they will not want to leave! The over-sized double garage has a freshly epoxied floor, inside entry to the lower level and tons of storage space for beach toys and ski equipment. The outdoor space with wrap around deck is where the fun continues with covered patio with BBQ, the hot tub area with hot/cold shower, the covered gazebo for your outdoor dining, the fire pit area, and the mulched play area for your plantings and family games. The entire outdoor area is low maintenance so you can spend your time enjoying life rather than cutting grass! (id:29935)
971 E Hwy#3 Road
Port Colborne, Ontario
JUST UNDER 1/2 ACRE, NO BACK YARD NEIGHBOURS AND ON OUTSKIRTS OR PORT COLBORNE. RENOVATED APPROX 1.5 YEARS AGO FROM KITCHEN WITH QUARTS COUNTER, PAINTED THROUGHOUT, AND CARPETING. LOOKING FOR GOOD SIZED BEDROOMS AND LOADS OF CLOSETS, ITS HERE. 18.8X11.3- 3/4 FINISHED REC ROOM. PATIO DOOR OFF MAIN BEDROOM OFFERS AN EYE APPEALING VIEW. HEATED SUN ROOM JUST OFF KITCHEN. OVERSIZED 2 CAR GARAGE CURRENTLY USED AS A WORKSHOP. DRIVEWAY HAS ROOM TO ACCOMMODATE UP TO 8 CARS. (id:29935)
2005 Coronation Boulevard
Cambridge, Ontario
Welcome to Beautiful renovated 3+2 bedroom 2 washroom 1.5 story detached house, built on 50x178 big lot, green space on the back. This house located on great location, close to all amenities,2 min to downtown preston and 5 min to downtown galt, trails/nature walk, Golf course and Hospital of cambridge on walk in distance, restaurant and grocery store, located on an excellent family-friendly neighbourhood. This house has on main floor nice open concept kitchen and living are, Bedroom , full 4pc washroom, second floor 2 Bedroom , fully finished basement with 2 bedrooms and , 3pc washroom, Laundry and playroom. Head out back to the spacious fully fenced Backyard is where you enjoy or get together with your loving one, nice deck and complete with a shed and no neighbours behind. This home has a detached 1 car garage and double private 5 car parking driveway. Great opportunity for first time home buyer and investors. Book a showing to grab it. Thanks! (id:29935)
65 Cluthe Crescent
Kitchener, Ontario
Loads of light and lots of space in this nicely updated 3+1 bedroom raised bungalow in popular Pioneer Park! Updates to kitchen, baths, flooring, windows, roof and more! The main floor features 3 spacious bedrooms, a maple kitchen with granite counters and loads of storage, a bright and sunny living/dining room, updated 4 pc bath and a walkout to the deck. The lower level offers a great opportunity for an in-law set up with an enclosed walk-up access off the lower den that leads to the rear. A large rec room, office/gym, 3 pc bath and laundry complete this level. The lot is nice and wide and located on the inside corner of a quiet crescent giving you lots of space in the large fenced yard with deck and patio, lots of perennial gardens and a shed for storage. Easy access to the 401, shopping, dining, restaurants and other amenities nearby! (id:29935)
5683 First Line
Erin, Ontario
A stunning 10-acre property boasts a picturesque setting, complete with a long winding driveway that guides you to a two-story detached home with a spacious porch. Inside, a grand two-story foyer welcomes you, leading to a sizable family kitchen equipped with a central island, ample cabinet space, a gas countertop stove, and a breakfast bar. The kitchen also features a built-in oven and a cozy breakfast area with access to the yard. A formal dining room with a bay window and French doors opening to the living room provides serene views of the front yard. For added convenience, there's direct access to the large three-car garage through the mudroom/laundry room, and a main floor bedroom that can easily serve as an office if needed. The property features a separate apartment above the garage with side or garage access with two bedrooms, two bathrooms, an updated kitchen, and a spacious family room leading to a large balcony with stunning country views. It presents an excellent income opportunity or serves as a comfortable in-law suite, offering ample space and breathtaking rural scenery. Located in rural Erin this property provides a peaceful escape from city life, perfect for those seeking a slower pace and connection with nature while being a short drive to Hilsburgh. (id:29935)
5963 Kister Road
Niagara Falls, Ontario
Welcome to our serene 2-bedroom bungalow, nestled in a peaceful neighborhood close to Marine Land and the Thundering Waters Golf Club. This charming home features a cozy living area, well-appointed kitchen, and two comfortable bedrooms. Outside, you'll find a spacious yard, perfect for outdoor activities and relaxation. Convenient truck parking is available in the back, with access. Whether you're enjoying the tranquil surroundings or exploring nearby attractions, this bungalow offers the perfect blend of comfort and convenience. Welcome to your peaceful retreat. (id:29935)
2245 Shadetree Avenue
Burlington, Ontario
Welcome to this 3 Bed, 1.5 Bath Detached home situated in The Orchard one of Burlington's most desired neighborhoods. A family friendly, quiet street only a short distance to nearby highly recognized schools, as well as many amenities, and Bronte Creek Park. This bright and spacious home has gleaming hardwood floors throughout main floor. Enter foyer with stunning solid oak banister and staircase presents the upstairs with 3 generously sized bedrooms, including primary with walk-in closet fitted with built-in shelving. Open concept Eat-In Kitchen with walkout to a large deck; Gazebo included; offering lots of privacy with fully fenced backyard. Perfect for entertaining and summer Barbeques! The front yard is beautifully landscaped. This home is in excellent condition meticulously maintained by the owner. Don't wait. This one won't last long. Book your viewing today! (id:29935)
36 Skinner Drive
Guelph, Ontario
Welcome to this highly upgraded, end-unit townhouse in a popular family friendly neighbourhood of Guelph, offering 3+2 bedrooms, 3.5 bathrooms, and over 2,000 square feet of finished living space. The main floor features an open concept layout featuring laminate flooring, electric fireplace with a custom-brick surround, pot lights, and a highly upgraded kitchen with quartz countertops, white cabinetry, stainless steel appliances, and large breakfast bar. Upstairs, the primary bedroom includes a custom-built walk-in closet and a three-piece en-suite bathroom, while two additional bedrooms and a four-piece main bathroom complete the level. The finished lower level offers provides incredible additional living space that includes a large recreation area, two bedrooms/dens, and a three-piece bathroom. Outside, you’ll find a fully fenced rear yard providing privacy and a great amount of outdoor space. The neighbourhood is known for its great sense of community, excellent schools, parks, and walking paths, making it a great place for families. (id:29935)
5267 Springbok Crescent
Mississauga, Ontario
This stunning 4 BED plus main floor den, 3 + 2 bath executive home located in the heart of Mississauga has 3,518 total sqft, and is the perfect property for multi-generational living, offering an abundance of features to accommodate diverse family needs. The basement features a kitchen and a separate walk-up entrance into the garage, providing excellent in-law suite potential or an ideal space for extended family members. The main floor includes a den w/shower, making it perfect for guests or senior family members. The main floor offers vinyl flooring, an updated kitchen w/pantry and breakfast area, equipped w/modern appliances and finishes, designed to cater to all your culinary needs. It includes quartz countertops, backsplash, deep undermount sink, and lots of counter space with under cabinet lighting. There is also a living room, dining room, family room w/fireplace and walkout to rear deck, den with shower, and a two pc bath complete this level. The second level has 4 BEDS. The primary BED has a walk-in closet and 4 pc bathroom, two BEDS share a jack-and-jill 4 pc bathroom, finished laundry room rough-in and sink, should you want second floor laundry, a computer nook, and showcases beautiful hardwood throughout. The lower level is open concept w/a large recreation room, kitchen w/eat-in area, 3 pc bathroom, storage, laundry, cold cellar, and a walk-up separate entrance into the garage. Step outside to a beautifully landscaped backyard, built on a deep lot, complete w/deck, hardscaping and grass, and a garden shed, perfect for outdoor gatherings and relaxation. This home has been lovingly maintained by the original owners, ensuring it's in pristine condition for its next family. Located close to Square One Mall and w/easy access to highways, this home offers both convenience and comfort. With so much to see and enjoy, 5267 Springbok Crescent is not just a house; it's a place to call home. Don't miss the opportunity to make this exceptional property yours! (id:29935)
63 Tradewind Drive
Oakville, Ontario
Lovingly maintained rarely offered end-unit townhouse in Bronte Village in Oakville. Lakeside living at it's best awaits you at Schooner's Reach, an exclusive collection of luxury homes. This three bedroom home is located within walking distance of Bronte Harbour, Waterfront Trail, and great restaurants. There is a true double car garage. Easy access to highways and GO transit. Schooners Reach residents enjoy exclusive use of their own tennis court behind the unit. This well appointed home offers 3 bedrooms, 3.5 bathrooms, generous principal rooms, inside entry from the garage. Enjoy a large private terrace, newly redone, maintenance free on those sunny days. Hardwood floors on the main level. Upgrades include AC and furnace (2020), shingles (2021). Private second floor family room that could be used as a third bedroom. Spacious master bedroom with large ensuite, walk-in closet and private balcony. One bedroom on second floor is very large, (2 CLOSETS, 2 WINDOWS) could easily be made into 2 bedrooms. Potential for 4 bedrooms if needed, or 3 bedrooms plus family room. (id:29935)
39 Tanglewood Terrace
Brantford, Ontario
39 Tanglewood Terrace will take your breath away. Located in the cozy Brier Park neighborhood, close to schools and recreation, this is the perfect home to raise your family in. This home has so many unique features to it, such as dual access to the recreation room, access from the inside to the garage and additional living space in the lower level. The 3 bedrooms are very spacious, and the 1.5 baths are conveniently located in the home for smooth use and flow. There are many areas in the home to entertain, such as the spacious living and dining room, the recreation room, eat-in kitchen area, unfinished basement (waiting for your personal touch) and the private backyard. What would you expect from a home that's over 1600 square feet in size above grade? This well constructed and beautiful home is waiting for your family to call it home! (id:29935)
189 Campbell Street
Brantford, Ontario
A charming home on a quiet street, with a backyard perfect for tranquil evenings of relaxation and for entertaining family and friends. This bungalow features three bedrooms, one bathroom, a cozy eat-in kitchen, a spacious living room, and a large unfinished basement that offers plenty of storage space and potential for additional living space. 189 Campbell is conveniently located in the center of town, close to shopping, parks, trails, schools, and just a short drive to the 403. This could be your next family home. Don't delay—call your REALTOR® today! (id:29935)












