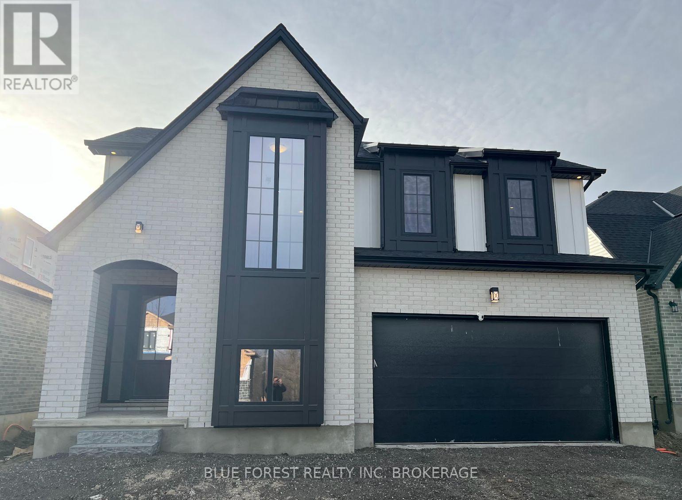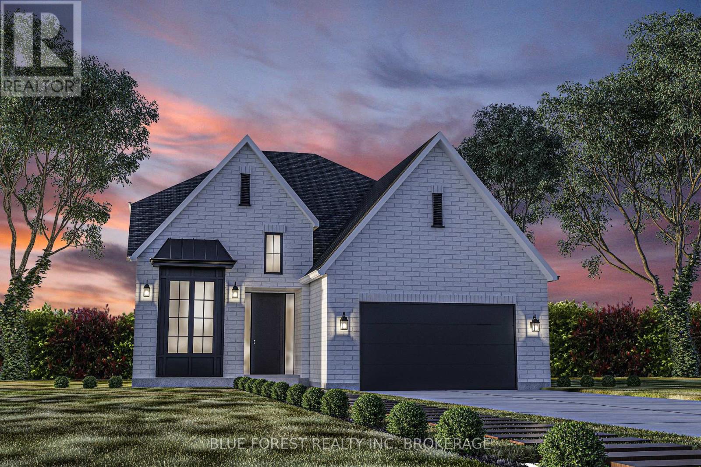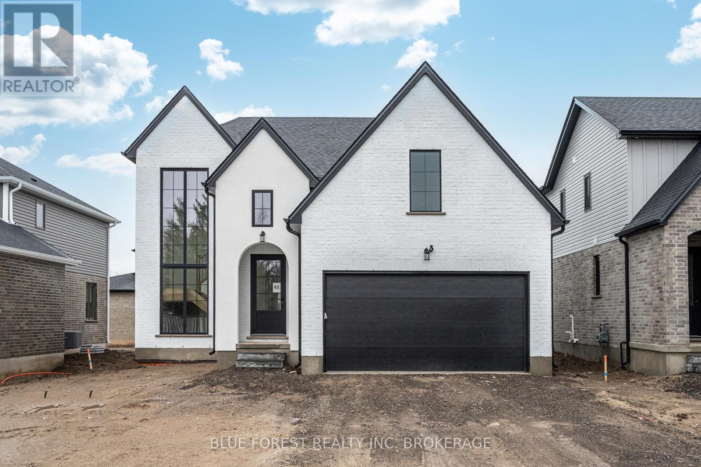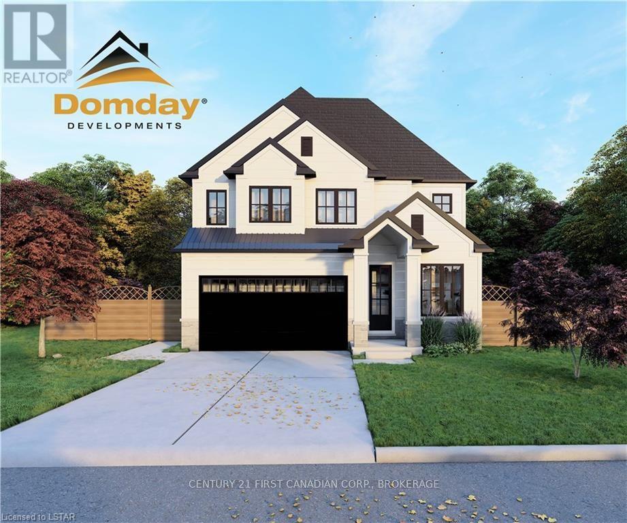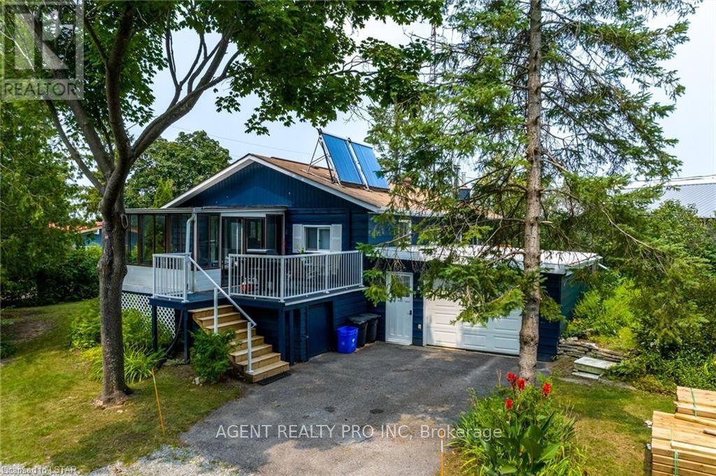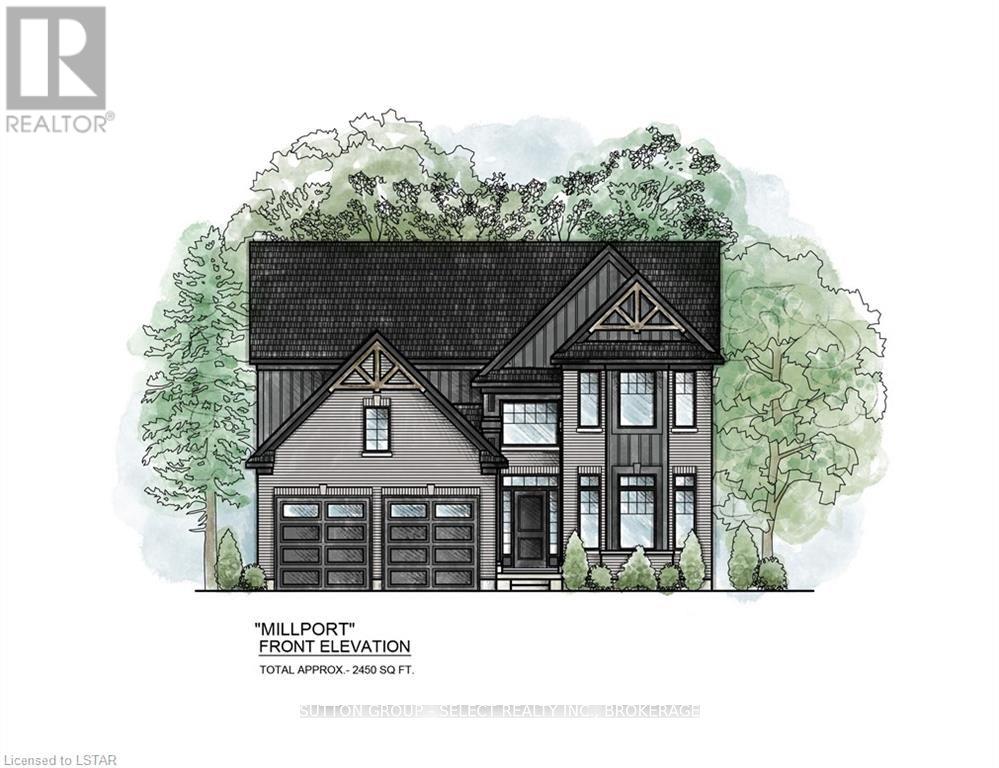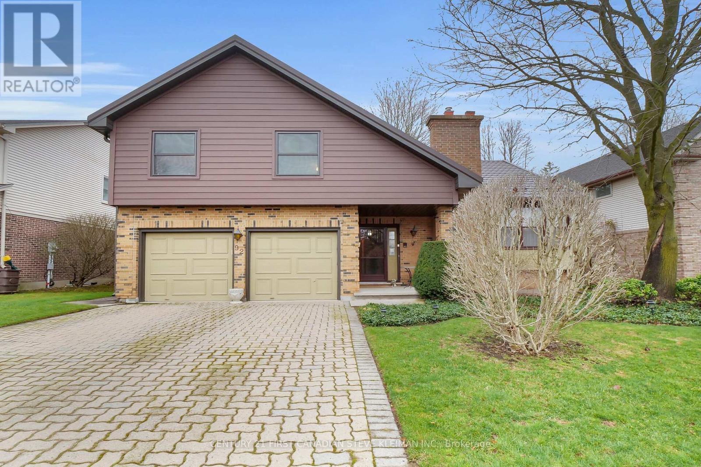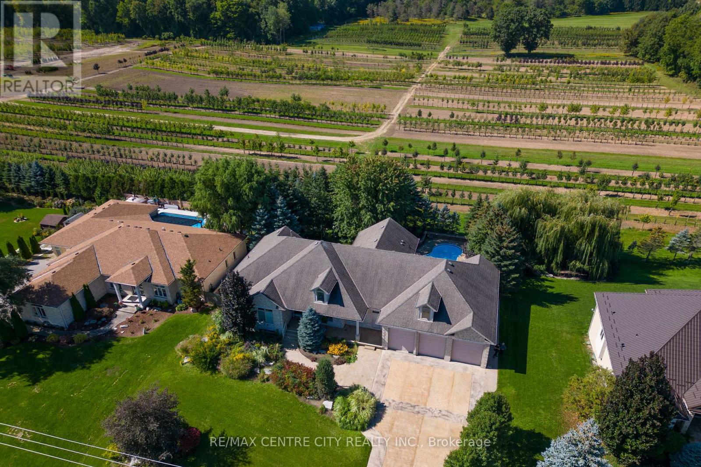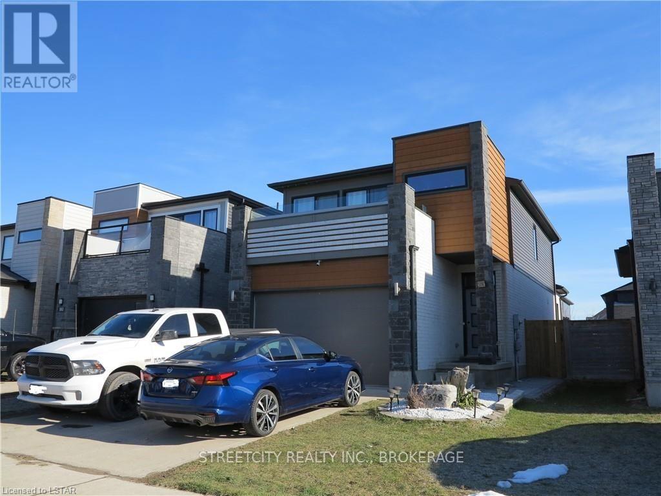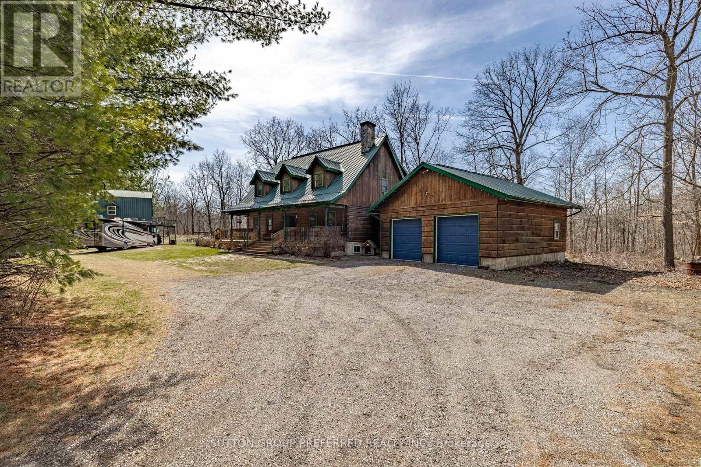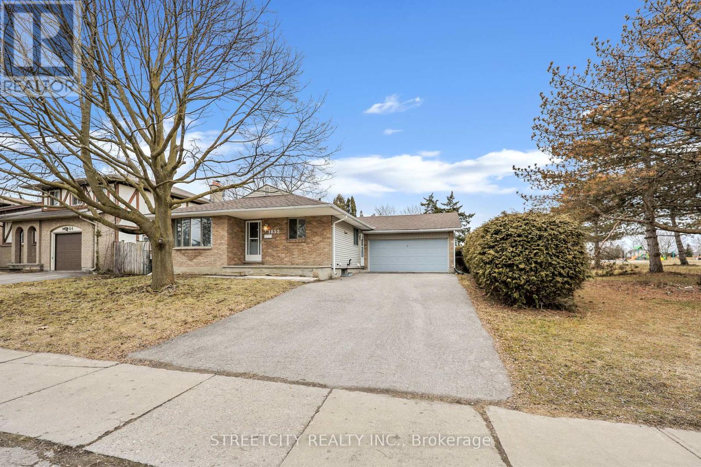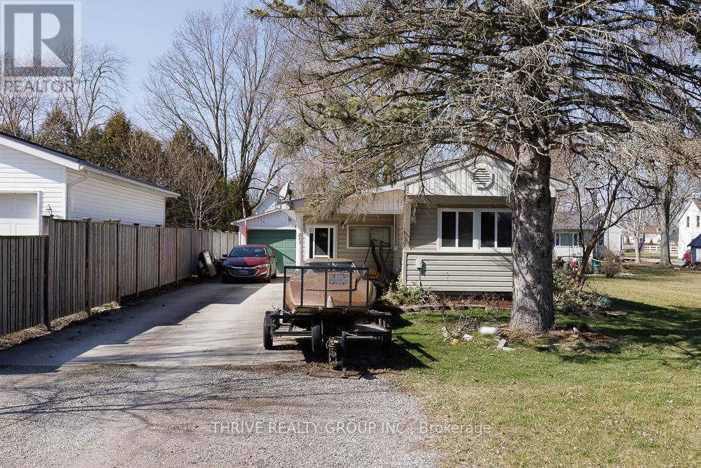50 Ayrshire Avenue
St. Thomas, Ontario
Woodfield Design + Build is proud to present The Huron model. Your eyes are immediately drawn to the gorgeous roofline. The unique 2 storey pop out front window draws in the perfect amount of natural light while showcasing a beautifully crafted wood staircase. 3 large bedrooms, a hotel inspired master ensuite bath with a generous walk-in closet. 3 bathrooms in total. 2 car garage. Spacious living room that seamlessly flows into the dinette & kitchen area. Home is to be built. Photo is from previously built model. Hardwood floors. Tall ceilings. Concrete Driveways. Many upgrades included. Inquire for more information. Many more custom plans available. (id:29935)
21 Ayrshire Avenue
St. Thomas, Ontario
Woodfield Design + Build is proud to present The Avenue model. Your eyes are immediately drawn to the gorgeous front elevation with metal roof accents. This custom crafted home offers excellent finishes and beautiful curb appeal. 3 large bedrooms and 3 bathrooms. A main floor office and a 2 car garage. Hardwood flooring, wood stairs, concrete driveway and MANY upgrades included. Several models, floor plans and building lots to choose from. Home is to be built. Reach out for a sales package. (id:29935)
52 Ayrshire Avenue
St. Thomas, Ontario
Welcome to the Aspen Model. Your eyes are immediately drawn to the gorgeous front elevation. The 3 level front window draws in the perfect amount of natural light while showcasing a beautifully crafted wood staircase that matches your hardwood floor. 3 large bedrooms, each with a private ensuite bath. 3+1bathrooms in total. 2 car garage. Hardwood floors. Wood stairs. Concrete Driveway. Many upgrades included. This home has everyone believing in love at first sight. Customize this plan or choose from many more floor plan options. Inquire for more information. Picture is from previous build. Home is to be built. (id:29935)
1918 Fountain Grass Drive
London, Ontario
Presenting the Oakwood Model by DOMDAY Developments – a stunning to-be-built home in the highly desirable Warbler Woods community in West London. This 4-bedroom, 2.5-bathroom home is designed for modern living with a perfect blend of style and\r\nfunctionality.\r\n\r\nThe well-thought-out main level features a versatile den, an open concept kitchen, dining area, and a great room bathed in natural light. The kitchen is a focal point with an oversized quartz island, a walk-in pantry, and seamless access to the spacious mudroom connected to the double car garage.\r\n\r\nUpstairs, discover four sizable bedrooms, including a master retreat with a walk-in closet and a luxurious 5-piece spa ensuite. Convenience is elevated with an additional 5-piece bathroom and a strategically placed laundry room on the second level.\r\n\r\nThis home is a showcase of chic and modern design, offering a desirable lifestyle in the sought-after Warbler Woods location. (id:29935)
21 Oriole Road
Kawartha Lakes, Ontario
Take a look at this waterfront opportunity with 6 buildings; 3 cottages and 3 bunkies a property that does not present itself often. This Property can be used as a multifamily compound, where multiple generations can spend summers together, in their own privacy. This is an incredible investors opportunity that possesses great rental income with it being zone for resort property no extra rules to adhere to at the township. Your chance to own a dream property on Cameron Lake with unbelievable sunsets, boating on the Trent Severn waterway, ATV and snowmobile trails at your doorstep, all located within a town with all amenities needed for a relaxed convenient lifestyle. This property offers a beautifully renovated 4 bedroom, 2 bathroom home with lake views from kitchen and living room, along with two separate, 2 bedroom cottages fully renovated and ready to make money. There are also 3 Brand new 15'x15' Bunkies/Guest homes common areas kitchens and lofts ready to go to work. The income opportunities are endless with summertime lake fun, Spring and Fall ATV tourists and snowmobile trails in the winter. The large 1.049 acre lot with very attractive zoning and access from two roads and massive redevelopment happening all around. This could create an opportunity to turn this investment into something incredible in the near future. This is truly a beautiful property that has just been through a complete renovation and booking very well, Please contact Listing agent for more details. Please watch video tour for all photos of all 6 buildings. Please see the virtual tour with layout and videos available to show the full extent of this property. There is also a chance for a severance of a extra lot for the property please reach out for more information. (id:29935)
142 Harvest Lane
Thames Centre, Ontario
Welcome to this stunning 2450 square foot Millport model by Saratoga Homes in the Millpond neighbourhood in Dorchester. Step into luxury as you enter the expansive foyer, where natural light cascades through large windows, illuminating the elegant hardwood floors that span throughout the main level.\r\nEntertain with ease in the spacious kitchen boasting a butler's pantry, perfect for storing all your culinary essentials. The chef in your family will appreciate the ample counter space and modern appliances, creating an inviting atmosphere for cooking and hosting memorable gatherings in the spacious dining room. The stunning great room with vast windows and a fireplace, is a wonderful place to entertain or relax with family.\r\nUnwind in the primary retreat, a tranquil haven offering privacy and comfort. A large walk-in closet provides ample storage, while the ensuite bathroom features a luxurious freestanding tub, ideal for soaking away the stresses of the day.\r\nEmbrace the charm of Dorchester living with this exceptional property, offering the perfect blend of comfort, style, and functionality. Don't miss your opportunity to make this house your home. Other lots and plans available. Our plans or yours, customized and personalized to suit your lifestyle. Photos may show upgrades not included in price. (id:29935)
92 Meridene Crescent W
London, Ontario
Backing onto the woods and trails is a way of life reserved for few. Everyone wants the outside lots of this Crescent. This family home is larger inside that it looks. There are five finished levels. The main has a family room with gas fireplace, laundry room, powder room and access to the new back deck. Walk up a few stairs and enter the large living room (gas fireplace), formal dining room and eat-in kitchen (solid oak cabinets). The view from the BIG kitchen window is stunning. Upstairs is a large primary suite with walk-in closet & full ensuite. 3 other good sized bedrooms (one with skylight) and full bath. Downstairs has a great rec room with wet bar, exercise room with hot tub and full bath. Lowest level is perfect for a pool table. The house has expensive upgrades including new windows, furnace, a/c, back deck and metal roof. Steps to the tennis courts & Stoneybrook school. (id:29935)
1619 Westdel Bourne Road S
London, Ontario
Spectacular ranch approx 2700 sqft (10 ft ceilings) plus fully furnished lower w/ 2500 sqft (raised ceilings) Mn floor features rich hardwoods throughout, crown, pot lighting, wired w/ speakers (upper & lower level) transom windows & California shutters. Open concept layout. Large great room with custom gas fireplace & built-ins, formal dining room, sunny eat-in kitchen with valance lighting, raised breakfast bar & dining area appliances. Large Master suite with walk-in closet (with built-ins), terrace doors to balcony, luxury 5pc ensuite w/ clawfoot tub, over sized glass shower, double vanity with granite tops. Three additional bedrooms for the kids. Plus! Main floor den with second entrance. Lower level boasts oversized windows, 2 family rooms, second kitchenette bar area & island, work out room, guest bed & bath. Property with stamped concrete, wrought iron fencing, in-ground pool, awning, outdoor speakers, triple drive & garage parking up to 6 vehicles **** EXTRAS **** OUT OF TOWN AGENTS MUST ACQUIRE THE SUPRA APP FOR ACCESS. NO EXCEPTIONS. MAKE YOUR PLANS MON-FRI, 9-3 two (2) DAYS IN ADVANCE. Electric fireplace in lower level doesn't work (id:29935)
578 Freeport Street
London, Ontario
Welcome to this stunning, contemporary 3-bedroom, 2.5-bathroom home, packed with\r\nhigh-end finishes and upgrades. The open-concept main floor shines with 9'\r\nceilings, engineered hardwood, and an impressive 12' ceiling dining area. The\r\nmodern kitchen, featuring quartz countertops, is perfect for entertaining alongside\r\nthe cozy gas fireplace. The main level also includes a convenient powder room.\r\nUpstairs, the primary bedroom offers ample storage with a walk-in closet and two\r\nadditional closets, leading to a private cedar deck. The ensuite boasts a large\r\nwalk-in shower and dual sinks. Two more bedrooms and a 5-piece bath complete the\r\nupper floor. The basement is ready for your personal touch. Located in Hyde Park,\r\nyou're just a short walk from shopping essentials. The maintenance-free backyard\r\nwith new paving and gravel adds the final touch to this exquisite home, combining\r\nluxury with convenience. (id:29935)
14653 Currie Road
Dutton/dunwich, Ontario
Beautiful eco efficient True North Log home with attached oversized two car garage nestled in a quiet, private location. The tree-lined driveway brings you to an inviting wrap-around porch. The living room boasts of a floor to ceiling granite stone heatilator wood burning fireplace. The hardwood/tiled floors have radiant heat throughout the main/lower level. For the hobbyist/car enthusiast there is a 32x60 heated shop that is insulated & equipped with water and 220 amp hydro. Upstairs is a man/she cave perfect for crafting/entertaining.This 51.4 acre property runs along the Thames River. Enjoy walking the 30 acre bush with many wildflowers & spring Trilliums. 20 acres is farmable and leased until 10/31/24. The farmer is willing to continue to lease this land from the new owner. A1 zoning, 50' drilled well, 1000gal septic tank. Geothermal heating & transferrable warranty. This little piece of heaven is a 7min drive to the 401/Dutton & 35 min to London. (id:29935)
1852 Aldersbrook Road
London, Ontario
This Bungalow in North London is located right beside a park, schools, transit, shopping, all amenities nearby, no neighbor in the back. Attached double car garage. Three Spacious bedrooms, primary room with a cheater bath, Separate entrance Brand new finished basement boasting an additional bedroom, den, office with full bathroom and kitchen ideal for extended family for potential rental income. New 200amp electric panel installed in 2022.The spacious CORNER LOT has extra driveway and plenty of parking for your RV, trailer, boat or other toys. This is the one you'vebeen waiting for. (id:29935)
217 Maple Street
West Elgin, Ontario
Welcome to 217 Maple Street. The perfect home for investors, retirees, or first time home buyers. This 1 bed + den, 1 bath modular home is situated on a 66ft x 132ft lot near the end of a quiet street in the quaint town of West Lorne. A large concrete driveway leads up to the 750 square foot heated detached shop - perfect for car enthusiasts! Spray foam insulation and humidity barrier was added to the crawlspace in 2016. West Lorne has amenities such as schools, grocery store, bank, health centre, arena, shops, and restaurants, and is only minutes from Highway 401. Experience the joys of small town living! (id:29935)

