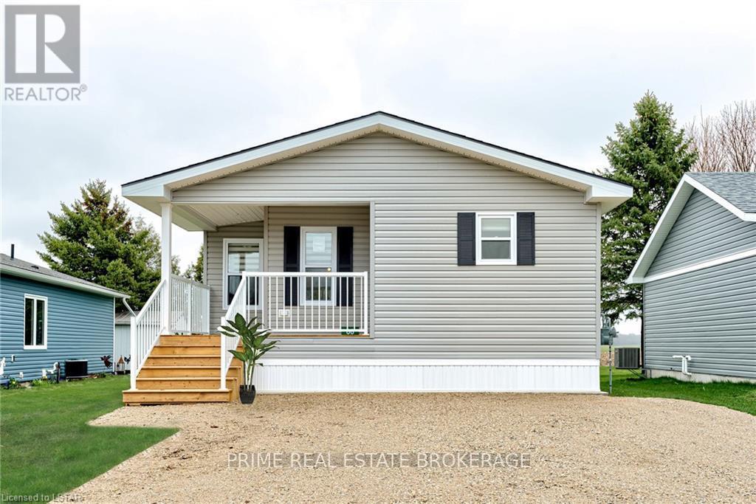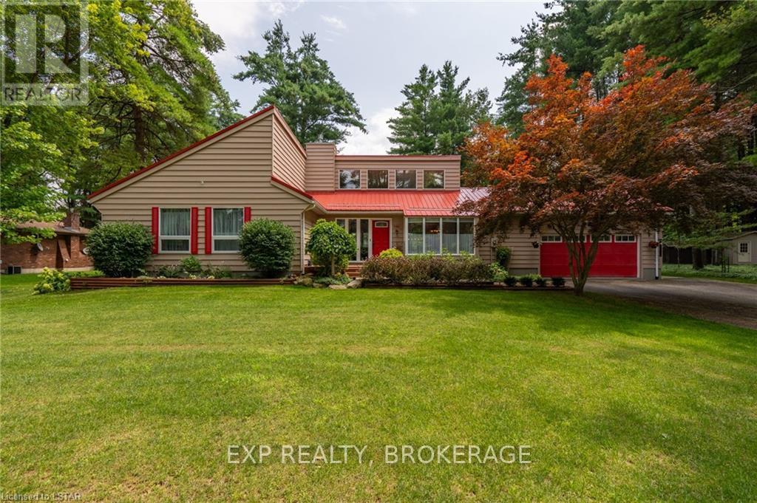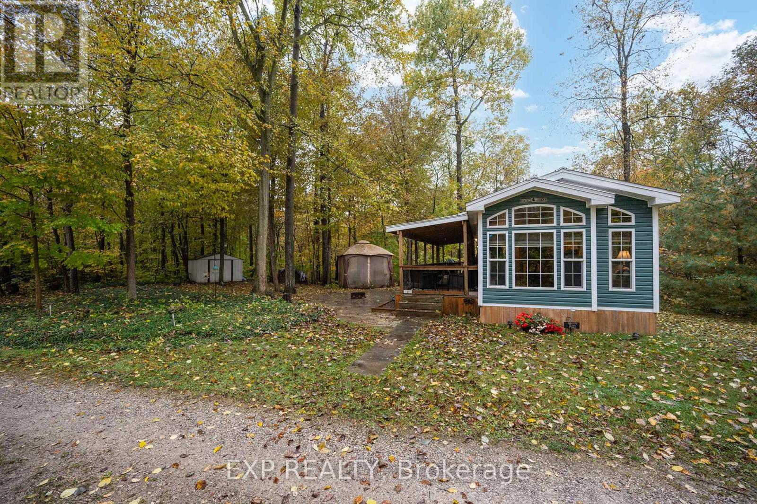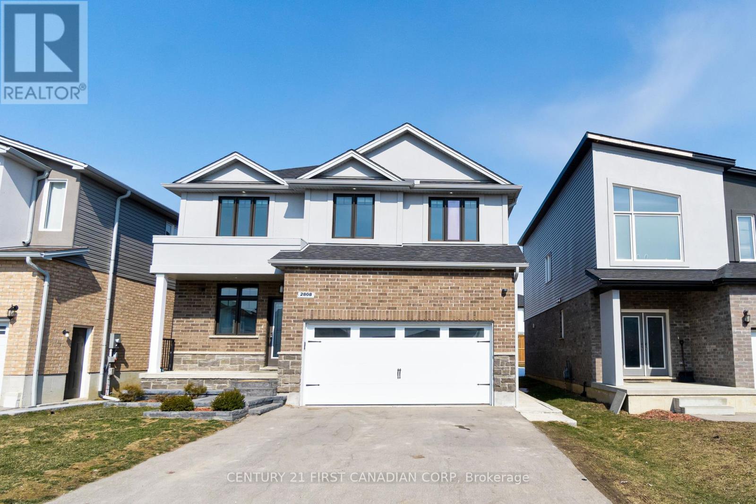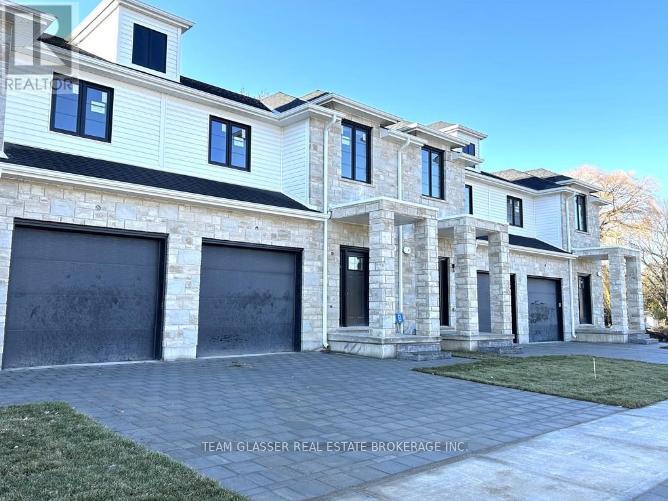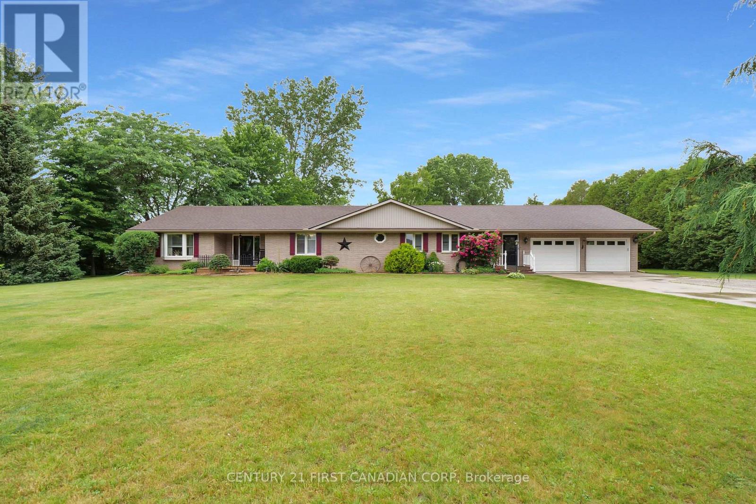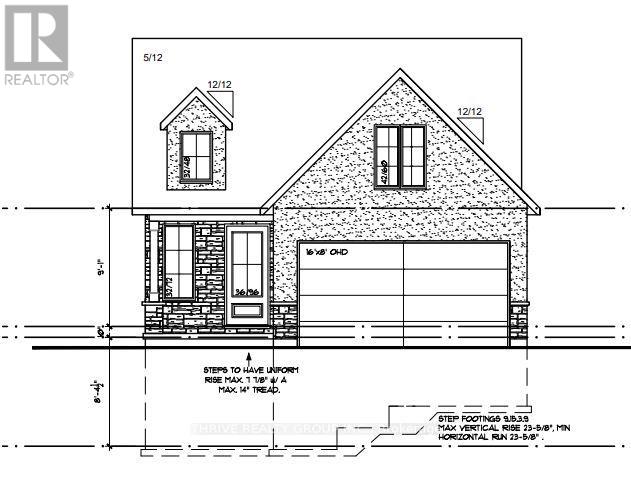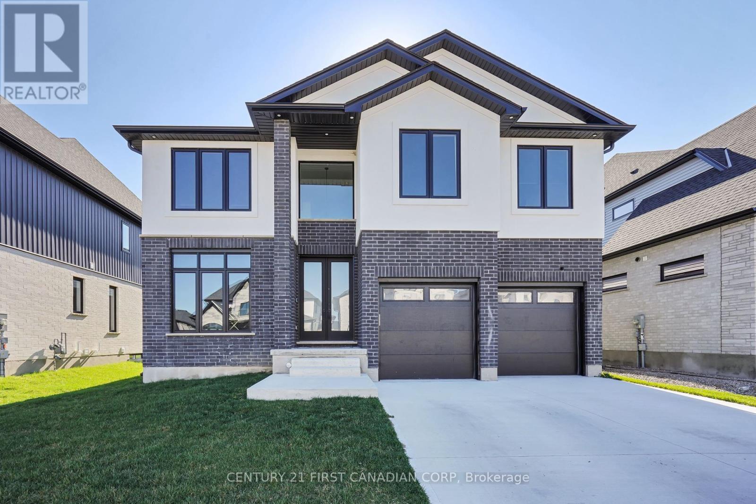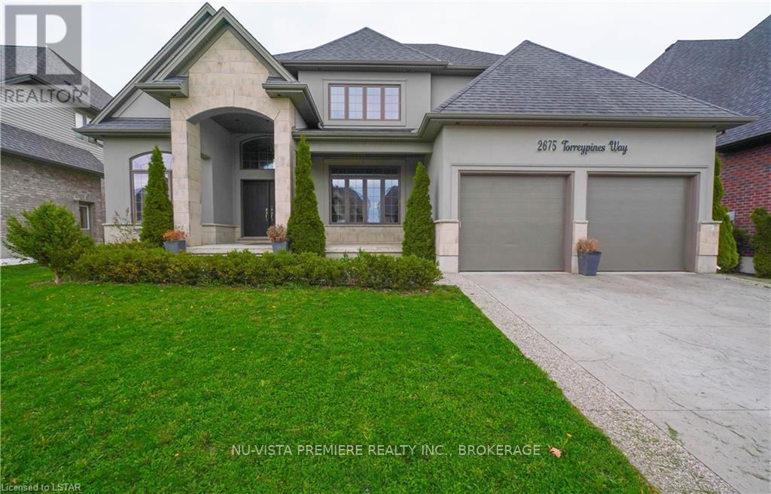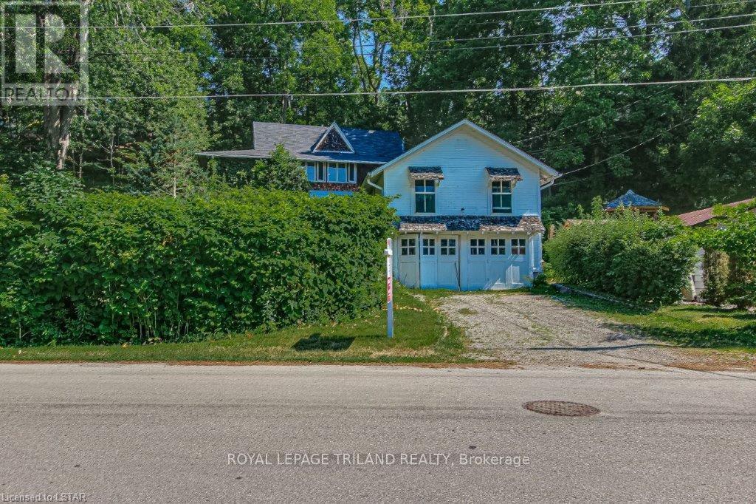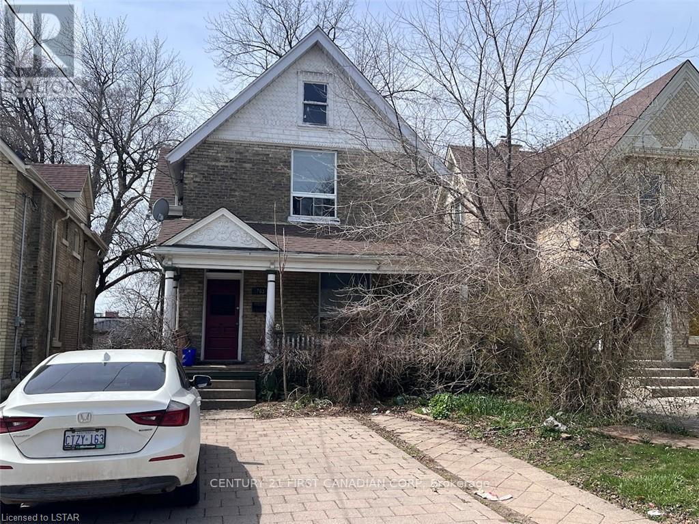66 Fairview Crescent
North Perth, Ontario
Luxurious living is at its best in this friendly, well-maintained community: a\r\nstunning, Canadian custom-built Northlander manufactured home combines\r\nfunctionality and style. Enter the home to a spacious and stylish open concept\r\nliving area. An illuminated dining room transitions to the kitchen, accentuated by\r\nthe sleek design of gorgeous custom white cabinetry, subway tile backsplash, and a\r\n12'11"" x 11'3"" functional island. An impressively framed gas fireplace showcases\r\nadditional cabinets in the living area, while a patio door and transom windows\r\nhighlight the tranquility of nature and the open field behind the property.\r\nPracticality defines the laundry area with a stylish countertop, storage, and a GE\r\nwasher and dryer. Down the hall, a walk-in closet and ensuite with a tiled glass\r\nshower are easily accessible from the sizeable primary bedroom, along with a second\r\nbedroom/office and 3 pc bathroom that is perfect for hosting family and\r\nentertaining. High ceilings and plenty of windows create a feeling of\r\nspaciousness and comfort. Outside the home, The Village provides many social\r\nopportunities. Experience the club house and the walking trail, or visit North\r\nPerth and the surrounding communities which boast a range of dining experiences,\r\nshopping, curling, a new community arena, golf and many other amenities. Live a\r\nlife of luxury and enjoy carefree living at its best in The Village. (id:29935)
9680 Plank Rd Road
Bayham, Ontario
MULTI LIVING: This beautiful, private, immaculately kept home is situated on .62 acres of picturesque property, which includes a 27-foot above ground pool with a large deck for entertaining. There will be a brand new pool installed mid May. Also included is a pool cabana, firepit, and surrounded by many tall shade trees. There are 2 completely secure and separate residential buildings, joined by a heated, enclosed breezeway. The main structure is a ranch style with 3 bedrooms and 2 bathrooms. The main floor features a living room with vaulted ceilings, hardwood flooring, and gas fireplace. The main floor also includes a modern kitchen, pantry, dining room, and laundry in the mud room. The lower level includes a fully furnished family room with a gas fireplace, a workshop, cold room, and a storage area. The second structure is a paradise on its own, it is a Cape Cod style bungaloft. The main floor features a vaulted ceiling with gas fireplace, a bedroom with a cheater ensuite, kitchen, and dining area leading to an outside deck. The 2nd floor includes a guest bedroom with a sitting area and balcony that overlooks the main floor. A chair lift is included for easy access to the upstairs. There is a large unfinished basement that spans the whole area of the 2nd structure.These homes are absolutely move-in ready, extremely well maintained, included is a newer metal roof, sundeck, updates to the ensuite, and some flooring. (id:29935)
33825 Harmony Road
North Middlesex, Ontario
Well cared for home in great condition, in a secluded lot surrounded by trees, this well built 40 foot unit is absolutely clean and turn key! Beautiful, huge covered wood decks on both the side and back to fully enjoy the beauty surrounding it is just a must see. Barbecues and bikes included as well as the storage shed and all of its contents including mower, wood splitter, gazebo, tools and more! Fully equipped inside as well with all of the comforts of home, a fireplace, 3 TVs, sound system, pull out couch, double hung windows, new patio door, new metal roof, and all the indoor and outdoor furniture! Enjoy the park with all of its amenities and events, pool and much more. Just a short drive to Grand Bend. This really has it all. For the exhausted list of included chattels, please contact the listing agent. This is a seasonal park. (id:29935)
2808 Heardcreek Trail
London, Ontario
A fabulous 2-storey executive home located on a quiet street in Northwest London, one of the fastest growing community area. Thisstunning house has 8 bedrooms, 5+1 bathrooms and 4 kitchens, totaling over 4200 sq.ft. of living space. Open concept main level livingroom and main kitchen with oversized island (9.5'x4'). Second kitchen has its own walk-in pantry. Getting upstairs you will find a largefamily room and 4 spacious bedrooms. The primary bedroom has vaulted ceilings, 5-piece ensuite and walk-in closet. The secondbedroom is also an ensuite with dual closet. The 3rd & 4th bedrooms share a jack-and-Jill bathroom. Fully finished basement with 9'height owns seperate entrance features another 4 bedrooms, 2 full bathrooms and 2 kitchens which could be rented to two families forextra income. Fully fenced backyard, dual raised deck, pergola (13'x11'), HRV are the bonus features. Close to Walmart, Hyde Parkshopping plaza, UWO, Ponds and Trails. It's more than you expect! (id:29935)
Blkc#12 - 1539 Chickadee Trail
London, Ontario
NO FEES! Under Construction for Oct-Nov 2024 closing-. FREEHOLD Townhomes by Magnus Homes are 1750 sq ft of bright open-concept living in Old Victoria Ph II.NOTE PHOTOS ARE FROM COMPLETED BLOCK D (All sold now - must buy off plans and can drive-by site to see block 'C' and 'B' being built). This open concept design is great with light-filled Great Room open to the kitchen area with an island with Quartz bar top , Designer cabinetry in kitchen and bathrooms.Dining area has sliding doors to the 10x10 deck and yard with back fence. The main floor has 9 ft ceilings and a new warm wood light colour luxury vinyl plank floors and door to 10x10 Deck. The Second floor is 8 ft ceilings & NO carpet (vinyl) 3 bedrooms & Laundry. The primary has all you need with a walk-in closet and Beautiful ensuite with Quartz tops, Glass & tiled shower and ceramic floors. All 2 1/2 Bathrooms havebeautiful ceramic tile floors & Quartz. Plenty of space in the lower-finish as your own (roughed-in 3-4pc).Private driveway, Single car garage. . Parking for 2 cars The backyards back on original homes on Hamilton rd -deep lots Check out the floor plans, Magnus Homes builds a great home where Quality comes standard. Purchase with 5% down with listing and addit. 5% within a month or two - 10% in total deposit required and builders APS form sent for all offers. Note:ListingSalesperson is related to the Seller. Tax is estimate. (id:29935)
25510 Silver Clay Line
West Elgin, Ontario
Welcome to 25510 Silver Clay Line. This incredible MULTI-GENERATIONAL home is situated on a private 1.8AC country lot that is surrounded by mature trees, field, and ravine. The main floor has been updated, and completely finished with a whopping 3,200 sq.ft of living space! Stunning cedar vaulted ceilings, 2 kitchens, 4 bedrooms and 3.5 bathrooms. Two of the bedrooms being primary suites. The right wing of the home is the fully functioning in-law suite, and can be used as a mortgage helper, guest suite, or adult's retreat. Recent updates including new furnace 2024, shingles and eavestrough 2022, deck on in-law suite completed May 2023, and composite deck on main home side completed in 2022. Minutes to highway 401, 35 minutes to London and 25 minutes to St Thomas. One of the best things about this property is the exceptional privacy that comes with having no neighbours on either side of you. Come experience the country charm that this unbelievable home has to offer, and book your showing today! **** EXTRAS **** Septic tank pumped April 2023. Updates: Furnace 2024; shingles & eavestrough 2022; composite deck 2022; deck on granny suite completed May 2023; fibre optics ran to the house. (id:29935)
3877 Campbell Street
London, Ontario
Let Michaelton Homes Ltd. build you and your family your own custom built, 1275 sq. ft., 2 bedroom 2 bath nestled in desirable Heathwoods II in Lambeth. Fully finished basement with additional living space at 916 sq ft. No detail has been overlooked, from the 'everything-on-one-level' friendly design, high-end finishes and stunning chef's kitchen to the 9' ceilings. Convenient inside access to your 2 car garage with parking for 2 more in the paver stone driveway. Don't miss this opportunity to live in Lambeth, close to all amenities, easy highway access and a growing, vibrant community to call home. (id:29935)
3487 Isleworth Road Road
London, Ontario
This elegant two-story executive home is located in Southwest London's prestigious Silverleaf Estates. The gorgeous Open-concept modern kitchen has quartz countertops, white cabinetry with gold handles, an 8x4waterfall island, stainless steel appliances and pantry. Boasting 3,155 sqft above-grade living space. This home features 4 bedrooms, 3.5 bathrooms, Master bedroom with a 50"" fireplace, an exquisite 5 piece spa like ensuite sanctuary, and his&her walk-in closets. Stepping into the expansive foyer, that opens up to a home office with an accent wall, followed by a dining area, and an elegant two-story tiled fireplace in the living room. A guest bedroom is available, complete with a walk-in closet and 3 piece bathroom. The final 2 bedrooms and additional 4-piece bathroom are spacious in size. Other features include convenient 2nd Floor laundry with a linen closet, built-in speakers, ceramic flooring and engineered hardwood throughout, rough-in central vacuum, and luxury finishes handpicked by a professional interior designer. Create your own haven in the 9ft-tall basement with rough-in for an additional bathroom. Close to many amenities in an excellent school district. Book your private showing today to see this beautiful home today! ** This is a linked property.** (id:29935)
2675 Torrey Pines Way
London, Ontario
“The High end “ not only for the upper Richmond village of the 2675 Torrey Pines Way, but also for the every pieces of its finishes: the luxury, stylish designed appearance (stone and stucco )with solid 8’ high double doors ; quality hardwood floors are throughout; the large numbers of windows with the glass doors allow extra light for the living areas and all bedrooms , great room, kitchen faces to the south; not to mention how beautiful the look of ceiling height cabinetry and the quality of the each closets, THE branded appliances(Electrolux fridge, Miele deluxe barista coffee center, Bultler pantry with built in wine fridge , etc) , and THE branded bathroom wares make you feel extra cared; the garage features insulated doors and 240V/30amp for large equipment.The location is phenomenal , close to the many finest amenities of London including golf course , parks and trails. (id:29935)
159 Harrison Place
Central Elgin, Ontario
Welcome to 159 Harrison, located in Orchard Beach, in the resort town of Port Stanley, on the Lake Erie shoreline. This hillside home offers the best of both worlds - complete privacy and a stunning view of the lake. The principal home has been a family compound for many years, and features a detached garage with second floor summer space once used as additional living space for visiting friends and family. Main house requires extensive renovation, or rebuild, but once complete, would be a very special property your family would enjoy for many years to come. Fully wooded lot with great space for a family pool, if so desired. (id:29935)
585 Colborne Street
London, Ontario
Prime Location Triplex in London, Ontario - Ideal Investment Opportunity: Welcome to this well-maintained triplex in the heart of London, Ontario, offering three separate units including a 1-bedroom apartment, 2-bedroom apartment and 3-bedroom apartments. Situated in a prime location with consistent high rental demand and walkable distance to downtown, this property presents an excellent income-generating opportunity. Features include modern amenities, strong occupancy rates, and proximity to schools, parks, and amenities. Don't miss out on adding this lucrative investment to your portfolio - schedule a viewing today! (id:29935)
763 Colborne Street
London, Ontario
Exciting Update on Rental Property! Achieving a 5.1% Cap Rate with Over $50,000 in Gross Income! Explore this property with an exceptionally deep lot, just moments away from Downtown, Western University, Fanshawe College, St. Joseph's Hospital, and numerous amenities. This two-story brick residence is fully occupied and ready for a new owner. It comprises lower, first, and second-floor units, each with its own entrance. The lower and first-floor units include utilities, while the second unit is separately metered for electricity. Additional revenue streams come from local businesses leasing parking spaces at the rear of the property. Don't miss out on this opportunity to own a slice of downtown London! Income and expense details are available upon request. This property is completely turnkey! (id:29935)

