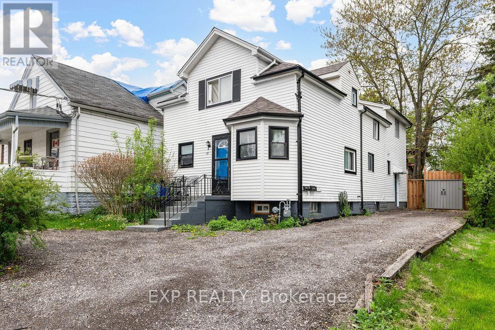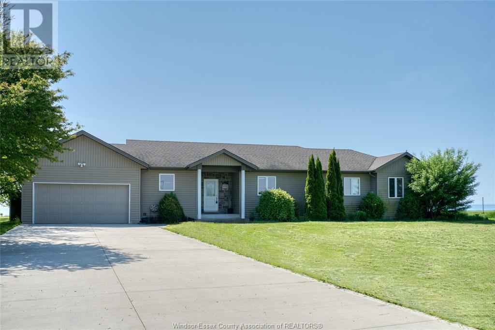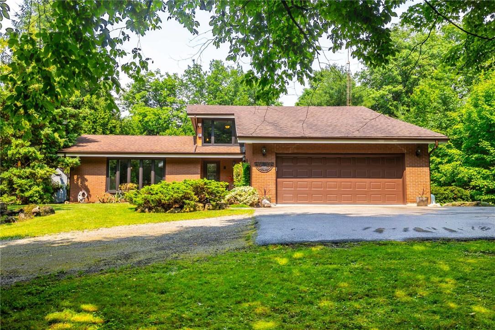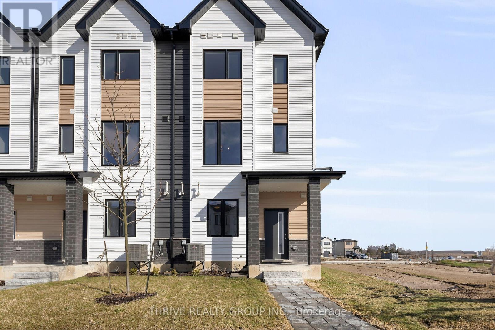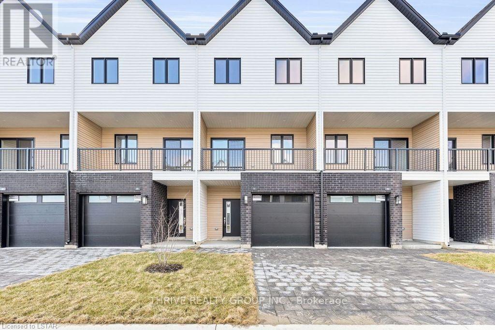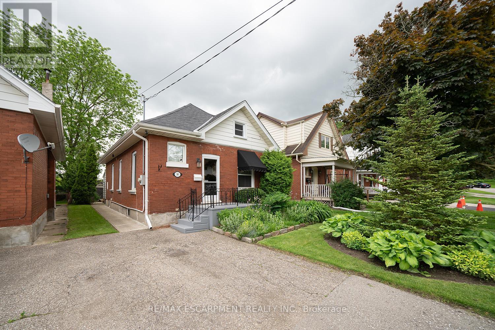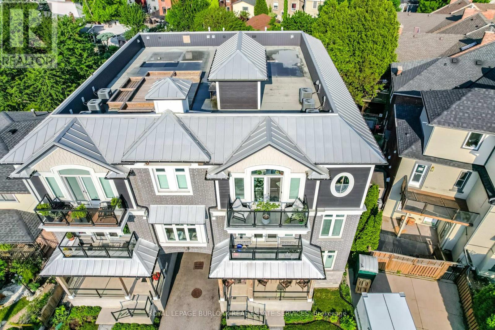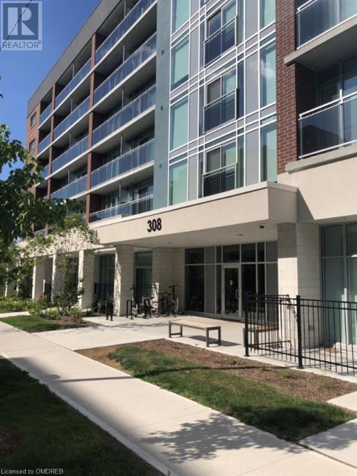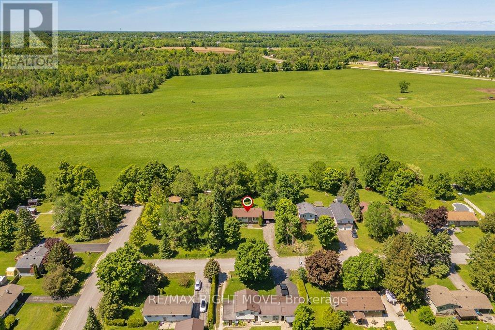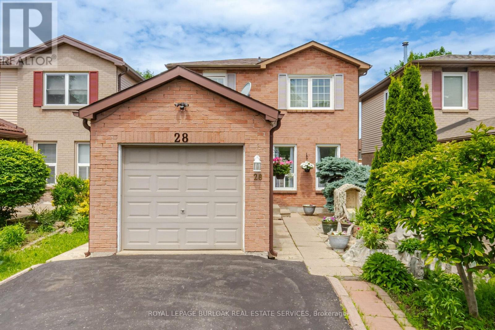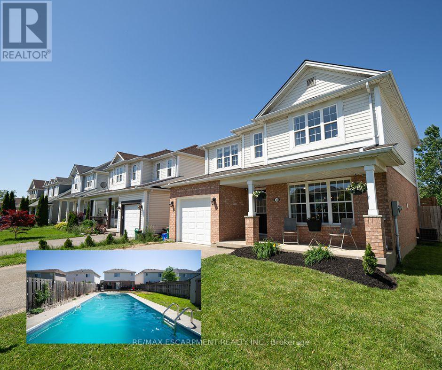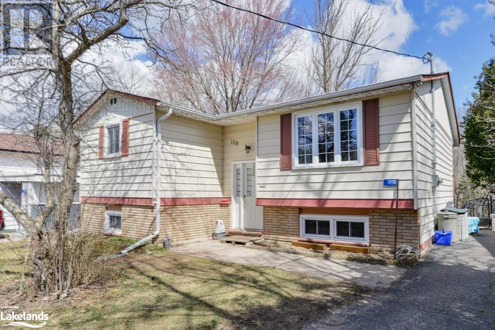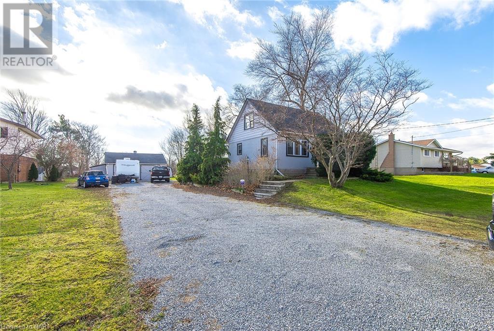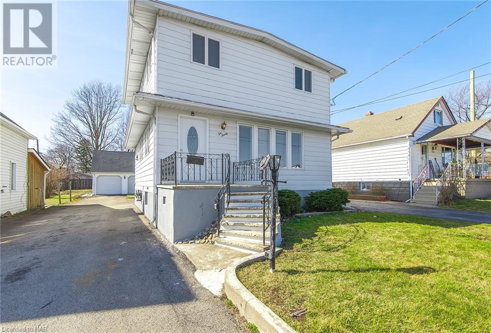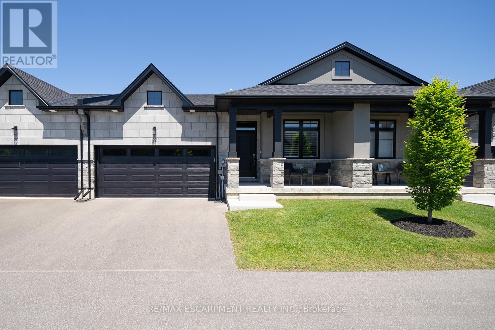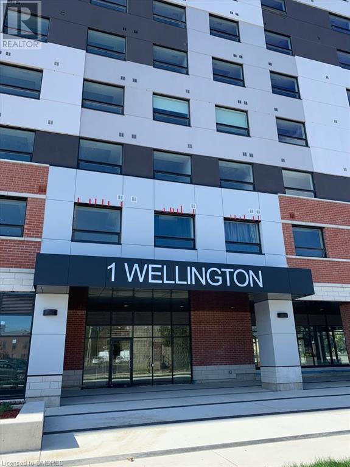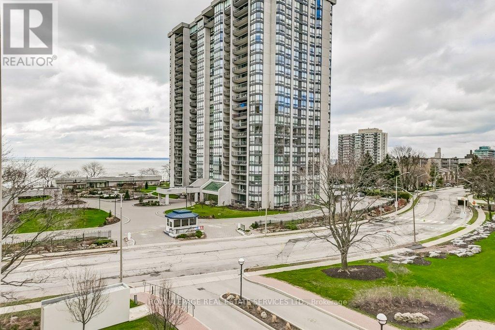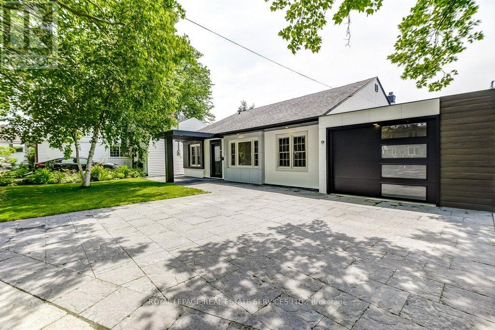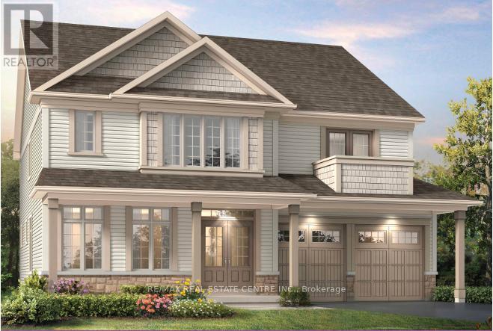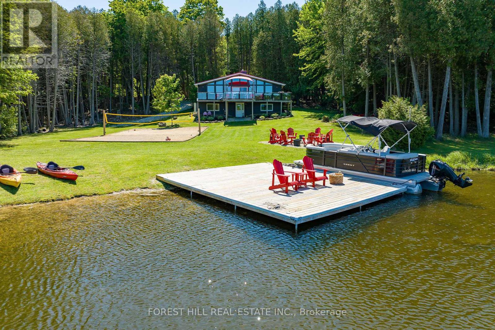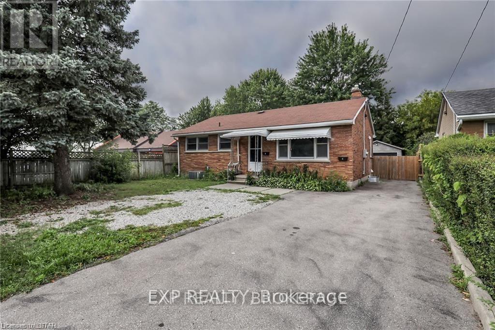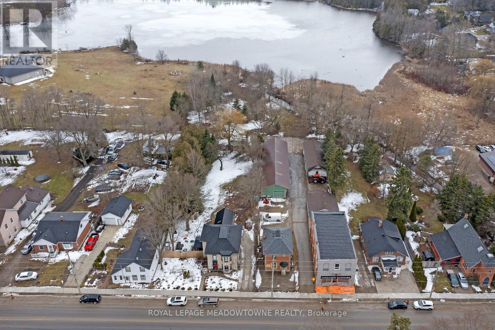49 Paddington Avenue
London, Ontario
Look no further than this fully renovated seperately metered Three Unit income property in Manor Park. This hidden gem works as an ideal seemless compliment to exisiting porfolios or as a fresh and friendly advent into the real estate investing world. This property has been creatively designed to keep all the living space of its units above grade; with all units being renovated and all major elements being replaced or upgraded recently; with bonus storage rented units below grade as an additional income stream. Located just West of Wortley Village and surounded by lovely nature spaces including Euston Park and The Coves; which offers an unexpected and welcome disconnect from the intense urban elements. This is perfectly complemented as it offers very close access to the major transportation routes for public transit and is situated near to shopping centres. This property now offers the option to have the upper one bed and one bath unit vacant at possession or the option to have the property come fully tenanted with a projected annual income of $55,000 makiing this property a prime candidate for a cash flowing asset; with over a 6% Cap Rate at asking. The newly renovated basement space allows for additional income with storage units and features new appliances including two washers and two dryers for usage between the tenants; a reflection almost all the properties applinces being recetly upgraded. (id:29935)
6648 Talbot Trail
Merlin, Ontario
Introducing a stunning lakefront bungalow with breathtaking views. This well-designed property sits on a large lot, overlooking the serene waters of Lake Erie. The interior boasts a designed layout, an abundance of natural light, The kitchen features elegant granite countertops and modern appliances. Enjoy the convenience of patio doors access to the back deck, perfect for outdoor entertaining or simply enjoying the beautiful surroundings. The main floor provides seamless accessibility, with a laundry area, bathrooms, & a shower all conveniently located. This home includes a double car garage, a concrete floor crawlspace, providing ample storage space. Situated in a desirable location, this detached ranch-style home offers easy access to schools, parks, and a beach is just 2km away. Close to a berry farm and canola fields for summer activities. Welcome to this lakeside retreat! (id:29935)
7575 Milburough Line
Milton, Ontario
This piece of Shangri-La is ready for its next family. Located on a 0.65 acre landscaped lot in Milton this 3100 square foot home is a unique opportunity for a growing or multi-generational family. This home offers exceptional tranquility without straying far – only 17 km from Burlington – from all of the conveniences of the city. The spacious custom kitchen with vaulted ceilings will captivate both the chef and the entertainer in you. You’ll fall in love with the soft-close cupboards, many with glass fronts, the 8-foot island, quartz countertops and Jennair appliances. The main floor also features a large dining room with almost an entire wall of windows looking onto greenery, a large living room with FP and vaulted ceilings, 3 spacious bedrooms and 2 full bathrooms. The spa-like primary with updated ensuite also features vaulted ceilings and THREE closets! Upstairs you’ll find a second primary or teenage retreat a with 2 pc bath and living/office space. The lower level offers a large family room with FP and workshop for the hobbyist in the family. At the other end of the home a separate entrance opens onto a mudroom and leads to a full in-law suite. And for peace of mind the comfort and tranquility you’ve found outside of the city is always protected with a back-up generator. Book your private showing for this one-of-a-kind home now to ensure you’re not TOO LATE*! *REG TM. RSA. (id:29935)
68 - 1595 Capri Crescent
London, Ontario
Terrific opportunity for investors and first-time buyers. Pre-construction - book now for 2025 MOVE-IN DATES! Royal Parks Urban Townhomes by Foxwood Homes. This spacious townhome offers three levels of finished living space with over 1800sqft+ including 3-bedrooms, 2 full and 2 half baths, plus a main floor den/office. Stylish and modern finishes throughout including a spacious kitchen with quartz countertops and large island. Located in Gates of Hyde Park, Northwest London's popular new home community which is steps from shopping, new schools and parks. Incredible value. Desirable location. Welcome Home! (id:29935)
70 - 1595 Capri Crescent
London, Ontario
Terrific opportunity for investors and first-time buyers. Pre-construction - book now for 2025 MOVE-IN DATES! Royal Parks Urban Townhomes by Foxwood Homes. This spacious townhome offers three levels of finished living space with over 1800sqft+ including 3-bedrooms, 2 full and 2 half baths, plus a main floor den/office. Stylish and modern finishes throughout including a spacious kitchen with quartz countertops and large island. Located in Gates of Hyde Park, Northwest London's popular new home community which is steps from shopping, new schools and parks. Incredible value. Desirable location. Welcome Home! (id:29935)
14 Carlyle Street
Brantford, Ontario
Welcome home to 14 Carlyle Street, a charming 1.5 storey home situated on a spacious lot with no rear neighbours in the family friendly neighbourhood of Old West Brant. This 2 bedroom, 1.5 bathroom home has 1495 sq ft of above grade living space that includes a roomy loft! The inviting front foyer has hardwood flooring that leads into the living room where there are deep baseboards & casing, providing a finished look and decorative detail. The formal dining room is a warm & welcoming space for family meals and casual gatherings. The kitchen showcases plenty of cupboard and counter space, all white appliances that include a gas stove, an over-the-range microwave and a built-in dishwasher. Laundry facilities can also be found here. Adjacent the kitchen is a mudroom that features closet space and a rear door accessing the backyard. The main floor is complete with the primary bedroom, a renovated 4 piece bathroom and a powder room. The second floor consists of a second bedroom and a roomy loft with the potential to be used for various purposes, from a home office to a cozy library or a creative studio. In addition, the second floor has ample closet space. The basement of the home has a large recreation room with recessed lighting and laminate flooring, and an additional bonus room. The rear yard is a green space, perfect for entertaining or play and has no rear neighbours. Located in a great family friendly neighbourhood close to parks, groceries and all amenities. Features include: new gutters & guards, windows (2017), bathroom (2019). (id:29935)
E - 366 Bay Street N
Hamilton, Ontario
Welcome home, where luxury living meets modern convenience! This stunning 1 bdrm, 1 bath Sentinel Suite offers the perfect blend of contemporary upgrades and stylish design. Open concept floor plan w/648sqft of living space, upgraded kitchen w/large island & quartz countertops, SS appliances & upgraded light fixtures throughout. Step onto your balcony w/newly upgraded flooring and enjoy the view! A custom accent wall adds to the contemporary feel. 3pc bath features a walk-in glass shower complete w/modern vanity. Conveniently located across from Bay Front Park & steps away from West Harbour GO Station, downtown, hospitals, & transit. Rooftop terrace, with w/breathtaking views of the bay & short walk to trails and the waterfront, perfect for outdoor enthusiasts. Added convenience of in-suite laundry, a basement locker, 1 owned parking space & upgraded kitchen plumbing/electrical. Dont miss your chance to own this luxury suite in this charming high-end boutique condo in a prime location. (id:29935)
308 Lester Street Unit# 410
Waterloo, Ontario
Perfect For Investors Or University Parents. Vacant Possession Available. Unbeatable Location, Few Minutes Walk From Both Wilfred Laurier University And The University Of Waterloo, While Close To Ion/Lrt Transit And 5 Mins To Highway 7/8. Very Bright Fully Furnished One-Bedroom Modern Condo With Huge Balcony To Enjoy. Features All Kitchen Stainless Steel Appliances, Carpet-Free Living Spaces Throughout, And An Open-Concept Living Area. Private In Suite Laundry. Internet Included In The Condo Fees. (id:29935)
4 Price Drive
Oro-Medonte, Ontario
Welcome Home to Price's Corner, Oro-Medonte. Outstanding 100 ft. X 164 ft. Lot, backing onto pastural fields with a relaxing calm, and peaceful setting. 2 + bedrooms with upgrades throughout the home. Beautiful kitchen with a built in side bar, new flooring and backslash, with a Sliding door out to a huge deck. Large Family room/Rec room has a natural gas stove and room for all of your celebrations. 1- 4 piece washroom on main floor, with a 2 piece on the lower. A fantastic neighborhood to raise a Family or retire very comfortably in. This home has everything that you have ever wanted. (id:29935)
28 Festoon Place
Brampton, Ontario
Welcome to your ideal family home in the heart of the Southgate neighbourhood! This charming 3-bdrm, 2.5-bath detached home offers an unbeatable location combined w/exceptional living spaces. Bright, spacious living/dining area & eat-in kitchen ideal for hosting gatherings and family meals. Upstairs, youll find a 3pc bath, and 3 comfortable bedrooms. Finished basement featuring a large versatile rec room & 3pc bath ideal for a bedroom, playroom or office.Convenient attached garage providing inside entry. Prime location close to Chinguacousy Park, where you can enjoy year-round activities including playgrounds, splash pad, sports fields, and even an ice rink & ski hill in winter. Families will love the proximity to schools. Minutes away from Bramalea City Centre, offering a vast array of stores and restaurants. Access to public transit and major highways for convenient commuting. Exceptional opportunity to own a beautiful family home in one of Southgate's most desirable locations. (id:29935)
34 Stowe Terrace
Brantford, Ontario
Welcome home to 34 Stowe Terrace, a well maintained 2-storey home offered for the first time from the original owners in the Empire community of West Brant. This family home boasts 1,549 sq ft equipped with 3 bedrooms, 2.5 bathrooms plus a spacious backyard with a gorgeous inground pool! The bright and spacious 2-storey foyer opens into the front room with windows looking out to the front porch and can serve as a formal dining room. The open concept living room, kitchen and dinette is a bright and open space with sliding doors leading to the large deck in the backyard. The kitchen has ceramic tile flooring and is fashioned with stainless appliances and plenty of cupboard & counter space. In addition, the kitchen features a built-in dishwasher and a centre island. The main floor is complete with inside access to the garage and a 2 pc bathroom. The second floor of the home has 3 bedrooms including the primary bedroom which is equipped with a walk-in closet and a large 4 piece ensuite. The basement is partially finished offering a large storage space with laundry facilities and plenty of space for future development. The gorgeous backyard has a large deck perfect for entertaining, a green space for play and a huge in ground pool just opened to make the most of the hot summer days ahead! Located on a quiet street close to amazing parks, excellent schools and endless trails. This lovely family home is sure to impress. (id:29935)
20 Symond Avenue
Oro Station, Ontario
A price that defies the cost of construction! This is it and just reduced. Grand? Magnificent? Stately? Majestic? Welcome to the epitome of luxury living! Brace yourself for an awe-inspiring journey as you step foot onto this majestic 2+ acre sanctuary a stones throw to the Lake Simcoe north shore. Prepare to be spellbound by the sheer opulence and unmatched grandeur that lies within this extraordinary masterpiece. Get ready to experience the lifestyle you've always dreamed of – it's time to make your move! This exquisite home offers 4303 sq ft of living space and a 5-car garage, showcasing superior features and outstanding finishes for an unparalleled living experience. This home shows off at the end of a cul-de-sac on a stately drive up to the grand entrance with stone pillars with stone sills and raised front stone flower beds enhancing the visual appeal. Step inside to an elegant and timeless aesthetic. Oak hardwood stairs and solid oak handrails with iron designer spindles add a touch of sophistication. High end quartz countertops grace the entire home. Ample storage space is provided by walk-in pantries and closets. Built-in appliances elevate convenience and aesthetics. The Great Room dazzles with a wall of windows and double 8' tall sliding glass doors, filling the space with natural light. Vaulted ceilings create an open and airy ambiance. The basement is thoughtfully designed with plumbing and electrical provisions for a full kitchen, home theatre and a gym area plumbed for a steam room. The luxurious master bedroom ensuite features herringbone tile flooring with in-floor heating and a specialty counter worth $5000 alone. The garage can accommodate 4-5 cars and includes a dedicated tall bay for a boat with in floor heating roughed in and even electrical for a golf simulator. A separate basement entrance offers great utility. The many features and finishes are described in a separate attachment. This home and setting cant be described, It's one of a kind! (id:29935)
170 Pratt Crescent
Gravenhurst, Ontario
This home would be ideally suited as a single family residence or for those who require the benefits of a separate inlaw suite. Situated on a low traffic crescent in close proximity to town conveniences or a short walk brings you to the Gravenhurst Wharf which features restaurants, festivals, ski shows and the farmers market. Each level can be used as individual units to accommodate blended and extended families alike. A sizable backyard is great for families and friends. (id:29935)
601 Honey Harbour Rd, Rr1
Port Severn, Ontario
Country home in the Port Severn area of Georgian Bay Township, in the District of Muskoka. Just minutes from Hwy #400 or just a short drive to the waters of Georgian Bay. The house is a raised bungalow sitting on over 4 acres of wooded land with over 500 ft of road frontage. The rooms on the main floor have been freshly painted and the pine floors have also been sanded and refinished. The lower level is partially finished, and there is room for another large bedroom. The exterior has also just been completely re-stained giving it a fresh clean look. This is an opportunity to get the privacy and country living that you have been looking for....neat and tidy and ready for your personal touches. Did we mention a 30 minute drive to the Mount St Louis/Moonstone ski hills, or a few extra minutes to Horseshoe Valley. ATV and snowmobile trails are just minutes away. Midland, Orillia and Barrie are all within an easy 30 to 45 minute drive. (id:29935)
971 E Hwy#3 Road
Port Colborne, Ontario
JUST UNDER 1/2 ACRE, NO BACK YARD NEIGHBOURS AND ON OUTSKIRTS OR PORT COLBORNE. RENOVATED APPROX 1.5 YEARS AGO FROM KITCHEN WITH QUARTS COUNTER, PAINTED THROUGHOUT, AND CARPETING. LOOKING FOR GOOD SIZED BEDROOMS AND LOADS OF CLOSETS, ITS HERE. 18.8X11.3- 3/4 FINISHED REC ROOM. PATIO DOOR OFF MAIN BEDROOM OFFERS AN EYE APPEALING VIEW. HEATED SUN ROOM JUST OFF KITCHEN. OVERSIZED 2 CAR GARAGE CURRENTLY USED AS A WORKSHOP. DRIVEWAY HAS ROOM TO ACCOMMODATE UP TO 8 CARS. (id:29935)
2038 Blue Jay Boulevard
Toronto, Ontario
Good Opportunity For Investors And First Time Buyers! Highly Sought After, Bright & Spacious Property At West Oaks Trails Area. Open Concept Living Space W/ A Great Functioned Layout! Sun Filled & Spacious Bedrooms, 9' Ceilings On Main, Hardwood Floor, Pot Lights, Custom Kitchen With Granite Countertops And Pantry, Furnace, Tankless Hot Water System and Attic Insulation 2022. New Window Covers , Roof (2017), Sep Ent To Lower level From Garage And Garden, Luxurious Sauna With Shower And Sitting Area! 5Mins Walk To Abbey Park High And 5 Mins Drive To Garth Webb High , Mins To Several Parks, Trails, Shops, 5 Mins Drive To Trafalgar Memorial Hospital. Have To See! (id:29935)
19073 Cameron Street
Alexandria, Ontario
Discover a hidden gem on 0.622 acres of serene countryside at 19073 Cameron St, Alexandria. This property features a vacant home in need of complete renovation, along with two additional buildings—a separate structure and a wood shed—that add character and utility. Nestled on tranquil back roads, it offers a blank slate for your vision of a rustic retreat, modern farmhouse, or cozy cottage. With lush surroundings and privacy, it's ideal for a quiet getaway or permanent residence. Embrace the opportunity to customize every detail, from interior redesigns to landscaping, and make this unique countryside property your own. Schedule your private tour with me today and explore the potential that awaits! (id:29935)
882 Du Castor Road
St Albert, Ontario
Settle into a realm of luxury & tranquility like no other! This executive home exudes classic country charm & sits in a park-like setting of lush perennial gardens & majestic trees. The serene ambiance is enhanced by a gazebo, in-ground pool & a sprinkler system that nurtures every corner of the expansive grounds. Indoors, enjoy the spacious living & dining area, main floor family room & chef's kitchen. Large windows frame spectacular views; garden doors lead to spacious decks complete with removable canvas covers so, rain or shine, there is space to entertain & unwind! Huge principal bedroom with 2 large closets & a full ensuite bathroom elevates your living experience. Features include: wood flooring, 3 fireplaces, lower level with a large rec room, pool table included. The double lot has severance potential. Detached, 2-storey, 30x40ft insulated garage/workshop provides hobby space or a business opportunity, Easy access to HWY 417, mins to amenities in Embrun & Limoges 24hrs irrev. (id:29935)
303476 South Line
West Grey, Ontario
Magical log home, pond & acreage! This stunning 7 bedrm Canadian log home was built in 1992, nestled on 22 acres of picturesque land, it holds a harmonious blend of rustic appeal & modern elegance. Meticulously crafted to preserve its historical charm, the log home incl. a grand timber frame offering a tranquil escape out of the city & into nature. Enjoy a coffee on the covered front porch overlooking the landscaped grounds or relax inside the sitting room by a wood stove featuring handmade brickwork. Radiant in-floor heating thru-out the main floor keeps things cozy.The updated kitchen w stainless steel appl., pantry, & soapstone countertops will invite many culinary moments. The main flr. also hosts the primary bedrm, complete w a 4-piece ensuite featuring a cast iron tub & separate glass shower. On the 2nd floor, you'll find a loft w skylight along w 3 bedrooms & 3-piece bathrm. featuring a 2nd cast iron tub. Finished basement. w 2 additional bedrms, a 5-piece bthrm. w a glass shower & separate soaker tub, laundry rm w farm sinks, rec rm, and 2 cold rms. A convenient walk-up to the outside completes this level. Modern amenities incl. a propane furnace, HRV, on-demand domestic water heaters, & a steel roof. Enjoy reliable int., updated windows, & unique ELFs sourced from an old school house. Step outside to discover a terraced perennial garden w numerous water features, a sprawling spring-fed swimming pond (18' deep) w dock, & outdoor shower. Embrace your green thumb w a raised garden bed area & potting shed. This 4 season retreat has a vast # of activities avail. for the entire family all year long!! Additional structures on the property incl. a 1-car det. garage w hydro (perfect for a studio), bunkie w hydro, & 3-car det. garage w workshop & generator plugin. Look into the benefits of the MFTIP. A snowmobile trail runs thru the top of the property, & just minutes away from town amenities. Enjoy proximity to the BVSC, golf courses, & conservation lands. (id:29935)
112 Hansen Road North
Brampton, Ontario
Welcome to 112 Hansen Rd N in the city of Brampton, A Lovely, well-kept Semi-Detached home conveniently located near schools, shopping, highways, and All Amenities. The home demonstrates pride of ownership with upgrades throughout. Three good-sized bedrooms on the 2nd level, a bathroom on every floor Beautiful kitchen with lots of pantries. A Spacious living room with bay window and pot lights; formal dining room with gliding glass doors leading to a covered deck; ceramic flooring is in the kitchen, bathroom, and hallway; laminate flooring is in the living room, dining room, and bedrooms. Beautiful garden with pond, shed, and fully fenced yard. The roof, air conditioning, and furnace are approximately 8 years old; the full basement with a full kitchen and a bathroom makes a great rental unit. It has a long driveway. Please call/text listing agent to set up a showing. (id:29935)
120 Elizabeth Street
Port Colborne, Ontario
FAMILY SIZE HOME WITH ROOM TO GROW, 4 BEDROOMS, 2 BATHS AND JUST UNDER 1,400 SQ FT OF SPACIOUS LIVING. NICELY DECORATED IN NEUTRAL COLOURS. PATIO DOOR OFF DINING ROOM TO DECK. SEPARATE LOWER LEVEL ENTRANCE FOR POTENTIAL IN-LAWS. GREAT INSULATED 2 CAR GARAGE DETACHED WITH WALK UP LOFT IDEAL FOR STORAGE. LOCATED CLOSE TO SCHOOLS, MINUTES TO 140.NEWER GAS FORCED FURNACE AND ON DEMAND TANKLESS WATER HEATER OWNED NOTHING TO DO HERE...JUST MOVE IN READY. UNSPOILT BASEMENT. (id:29935)
22 Cranberry Crescent
Norfolk, Ontario
Welcome to 22 Cranberry Crescent, an exquisite bungalow condo nestled within the exclusive Fernridge Estates. This elegant 3-year-old residence offers 2+1 bedrooms, 3 full bathrooms, and a generous 2,553 square feet of spotless living space, including a fully finished basement and a two-car garage. Upon entering, a meticulously designed open-plan layout featuring engineered hardwood, deep baseboards, recessed lighting, California shutters and soaring 10-foot ceilings amplifies the sense of space and luxury. The combined kitchen, dining, and living areas are enhanced by vaulted ceilings, with the living room featuring a linear electric fireplace with a blower, creating an inviting atmosphere perfect for both living and entertaining. The custom kitchen is a culinary masterpiece, equipped with premium-grade designer appliances, quartz countertops & backsplash. The stunning cabinetry, along with a built-in pantry and a spacious island/breakfast bar, all contribute to the kitchen's refined aesthetic. The primary bedroom serves as a sanctuary of comfort, featuring a walk-in closet and a lavish spa-like 5-piece ensuite with a curb-less 'zero entry' shower with glass enclosure & a double sink vanity. The main floor also includes a front-facing bedroom, a 4-piece bathroom, a laundry closet and convenient inside access to the garage. The fully developed basement features a two-part recreation room, a large third bedroom, a 4-piece bathroom, and an ample storage/mechanical area. Additional Features include: Central Vac, Security System, Egress Basement Windows, 200 AMP. This beautifully maintained community boasts low fees and convenient proximity to shopping, dining, and the picturesque shores of Lake Erie. (id:29935)
445 Powerline Road
Brantford, Ontario
Welcome home to 445 Powerline Road, a handsome bungalow nestled on a deep 185 ft lot in Brantfords North end. This tidy home includes a full brick exterior, ample parking with a double-wide driveway, and a oversized single-car garage. This 3 bedroom, 2 bathroom home has 1,410 sq ft of above grade space, plus an additional 430 sq ft of finished living space in the basement. The main floor showcases a mix of tile & new engineered hardwood flooring (2023) throughout the living room, hallways, kitchen & dining space. The living room has a large window providing plenty of natural light while the kitchen & dining room have recessed LED lighting with a open design making an excellent space for everyday living. The new custom Salt & Pepper kitchen (2023) has quartz counters, crown molding and stainless steel appliances that include an over-the-range microwave & built-in dishwasher. A back door accessing the yard can be found here. The main floor is complete with 3 bedrooms that include the primary bedroom accompanied by a 3pc ensuite, and a 4pc bathroom with recently updated cabinetry, a quartz countertop, an LED smart mirror and built-in Bluetooth speaker. Both bathrooms feature heated porcelain floors. The basement has a large recreation room & features an attractive electric fireplace. The basement is complete with a laundry room, workshop and an additional room suitable for a home office. Walk-up from the basement to the fully fenced backyard. This feature allows for multi generational living or a potential income suite opportunity. In addition the backyard has a raised wood patio, a motorized awning & BBQ gas hookup. Enjoy the warmer months in the sun or the shade while gathering with friends & family. Located in a family friendly neighbourhood, this lovely home is close to excellent schools, parks, shopping and highway access. Features include Wi-Fi controllable house heating & heated floors, 2 - mini split heat pumps, plumbing & electrical are less than 10 yrs old. (id:29935)
1581 Allen Avenue
London, Ontario
Presenting this renovated brick bungalow with an in-law suite in East London, generating $1750 inclusive monthly income from in-law suite tenant. Imagine the savings on your mortgage payment! Main floor (Vacant): 3 bright bedrooms, upgraded kitchen, sleek appliances, stylish bathroom, and a cozy living-dining area. Downstairs (Tenant): family room, new kitchen, den, 3-piece bathroom, and 2 bedrooms. Dual laundry facilities make it an investor's dream. Enjoy the fully enclosed backyard for gatherings. Prime location near Fanshawe College, Argyle Mall, Highway 401, dining, parks, schools, and entertainment. Distinctive character and visibility in a rapidly growing community make this property ready to move in! (id:29935)
314 Laughton Crescent
Strathroy-Caradoc, Ontario
Welcome to Your Dream Family Home! Nestled in the tranquility of a peaceful cul-de-sac, this spacious 4-bedroom, 2-full bathroom residence is a testament to modern comfort and tasteful design. Meticulously renovated, the home opens up to a warm and inviting atmosphere with its thoughtfully crafted open-concept living space and an inviting eat-in kitchen. Inside, the residence boasts beautiful hardwood floors that flow seamlessly throughout, complemented by the luxurious touch of Quartz countertops in the kitchen. Every corner reflects the care taken to create a space that is both aesthetically pleasing and functional for contemporary living. A notable feature of this dream family home is the separate entrance to the basement, providing added flexibility and convenience. Your dream home awaits! (id:29935)
355 Hamilton Road
London, Ontario
Attention developers, seasoned investors, and first-time home buyers your next opportunity awaits! This 2-storey, three-bedroom, two-bathroom property is full of potential and ready for someone with the right vision. Whether you choose to renovate and resell, lease it out, or make it your own, the possibilities are endless. The property allows for a variety of uses, including clinics, dry cleaning and laundry depots, laundromats, converted dwellings, medical offices, convenience stores, restaurants, bakeries, offices, and apartment buildings with ground floor dwelling units. Please note that this property is being sold ""AS IS,"" with its primary value lying in the sizeable lot and its prime location. Conveniently located minutes from Downtown, shopping centers, public transit, Western Fair District, and quick access to Hwy 401. (id:29935)
63 Wistow Street
London, Ontario
This beautifully renovated bungalow nestled on a park-like 54x229 ft lot, providing your own private backyard oasis in the heart of the city. This home seamlessly combines modern upgrades with charming ambiance. The inviting covered front porch, overlooking a lovely garden, creates a perfect outdoor space. Inside, the main floor features a bright and spacious living room and dining room. The kitchen has been fully renovated and updated. You'll find three cozy bedrooms and a four-piece bathroom. The lower floor offers a comfortable living/dining area, a second kitchen, two bedrooms, and a three-piece bathroom. The added convenience of laundry facilities on both floors makes it ideal for an in-law suite. Located close to shopping, amenities, and with quick access to Highway 401, Western University, Fanshawe College, and Downtown London. (id:29935)
61 Wistow Street
London, Ontario
Charming bungalow on a huge park-like lot - your own private backyard oasis in the City! Currently leased at $3450.00 per month inclusive, this updated bungalow has endless possibilities. This well-maintained income-producing property on bus routes to Western University, Fanshawe College and Downtown London has always been easy to rent and to manage with tons of demand for the area. You are welcomed on the main level with three bedrooms, a four-piece bathroom, and a living room. The lower level of the home features two bedrooms, a three-piece bathroom and a kitchen/living room area - in law capability. Located across from a playground, schools, close to shopping, amenities, and Highway 401 access. Vacant possession possible. (id:29935)
601 - 33 Clegg Road
Markham, Ontario
Welcome To This Beautiful 1+1 Condo Nestled In a Prime Location That Offers Unparalleled Convenience and Connectivity. This Unit Boasts 697 Sq. Ft. Of Modern Living Space Within The Desired Fontana Building. This Open- Concept Floor Plan Features A Spacious Living Area Seamlessly Blended With A Fully Equipped Kitchen, Perfect For Entertaining. The Additional Den Provides Versatile Space Ideal For Home Office, Guest Room Or Cozy Reading Nook. Situated In A Bustling Transit Hub, You'll Enjoy Effortless Access to Public Transit. Shops, Dining and Entertainment. Location Is Everything. **** EXTRAS **** This Modern Condo Features Loads Of Natural Light, Premium Modern Finishes & High Ceilings. Amenities At This Prestigious Development Are Indoor Pool, Jacuzzi, Gym, Basketball Court, Party Room Etc. Lockbox Located At Concierge Desk. (id:29935)
1 Wellington Street Unit# 308
Brantford, Ontario
Motivated Seller! Absolutely Beautiful Brand New And Rare 3Bed, 2Bath Corner Unit Condo With Abundance Of Natural Lighting Is Sure To Impress! All 3 Rooms Are Very Spacious And Can Be Easy Used As Play Room Or Recreational Space. Comes With 1 Parking, 9' Foot Ceilings, And Many Upgrades. Open Concept Floor Plan With Laminate Throughout. Modern Spacious Kitchen With Brand New Stainless Steel Appliances. This Sought-after Condo In Desired Downtown Location With Steps Away From The Go Train Station, Laurier University, Conestoga College, YMCA, Harmony And Market Square, And Many Restaurants And Parks. Don't Forget To Include Amenities Like A Gym, A Lovely Rooftop Garden, And A Party Room. Don't Delay, Book Your Showing Today. (id:29935)
32 Oldham Avenue
Brant, Ontario
Welcome home to 32 Oldham Avenue in Paris, a stunning 2 storey home with brick and stone exterior, double wide driveway and 2 car garage. This family home boasts 2,914 sq ft and is equipped with 4 bedrooms, 3.5 bathrooms and a full unfinished basement. The covered porch features double door entry and leads into a bright & spacious tiled front foyer and opens into a large dining room. The carpet free main floor continues into the living room and eat-in kitchen. The main floor is complete with a 2 piece bathroom & inside access to the garage. Upstairs is a laundry room with a sink and 2 large double door linen closets line the hallway leading to the primary bedroom. The huge primary bedroom has a walk-in closet and an ensuite 4 piece bathroom. The second floor is complete with 3 generous bedrooms and 2 bathrooms. The full basement of the home is unfinished and is perfect for extra living space, storage or potential development. The backyard is a private and fully fenced greenspace perfect for lounging or play, and ready for your personal touch! Close to all amenities in a quiet family friendly neighbourhood!! (id:29935)
317 Benson
Amherstburg, Ontario
317 Benson is fantastic opportunity to buy a luxury home in the town of Amherstburg. This 2 Storey home is designed W/Modern living in mind featuring high ceiling and massive windows in front & back. Main level offers open concept kitchen, Eatery area, living room with fireplace, 1 bed &1 bath The Second Level has 4 bed and 2 bath with Laundry room. Primary bedroom has ensuite bath and a walk in closet. Steps a way from golf course, school, parks and all other amenities. (id:29935)
505 - 2175 Marine Drive
Oakville, Ontario
Welcome to Ennisclare on the Lake 1, a lakeside Icon in Bronte, Southwest Oakvilles little treasure. This classic Cairncroftl model, 1326 Square Feet, with a 169 SF Balcony has an ideal layout- with 3 walk-outs and sweet lake views! This Well maintained 2 bed, 2 bathroom apartment is freshly painted in warm neutral tones with fresh Berber carpet and like new appliances. Newer tile floor flows into the kitchen from the large foyer with a coat closet&big storage room. A convenient laundry closet and built in desk with a doorway and pass thru to the dining room, perfect for entertaining. Good size bedrooms, the primary with walk in closet and 4 piece ensuite, bright and open, both bedrooms have patio door walk outs to the private balcony with soothing lake views. Super amenities including fully equipped wood working room, Squash court, indoor driving range, tennis court, onsite property management and live-in superintendents, with a reasonable maintenance fee that includes all utilities, internet, even cable television. A western exposure means all day sun and sunsets from your huge balcony as well as Bronte's Canada Day fireworks display. A great lifestyle in a great location. Call today for your private viewing. (id:29935)
66 - 470 Beach Boulevard
Hamilton, Ontario
Beach living by the city in Hamilton, Ontario! This stunning townhouse, features 3 bedrooms with a primary 3-piece ensuite and walk-in closet as well as a sophisticated yet functional floor layout with over 1500 square feet of living space. Upgraded engineered flooring throughout. A gas fireplace and pot lights create a cozy atmosphere on the second floor living room. Granite countertops in the kitchen. Bright ground level family room can easily serve as an office, kids playroom or home gym with walk-out access to a meticulously manicured backyard. Long extended driveway fits two cars for parking. This property is not just a house; its a lifestyle. Indulge in the luxury of low maintenance fees and savour the convenience this location offers. Only a stone's throw away from the serene beach of Lake Ontario, this home offers the best of both worlds - the tranquility of beach living, paired with the convenience of city life. Enjoy strolls on the beach path, or take a quick drive to bustling downtown Burlington or historic downtown Hamilton to explore amazing shops, restaurants, walking trails, and parks. Easy access to QEW and conveniently located near GO train stations, making your daily commute a breeze. For the wine lovers out there - wine country is just a short drive away, perfect for spontaneous weekend getaways! (id:29935)
50 Beamer Avenue
St. Catharines, Ontario
Welcome home to 50 Beamer Avenue, in the Heart of St.Catharines, steps to the picturesque Welland Canal parkway. Rare opportunity to live on one of the best streets in St.Catharines. This fully renovated, Open concept 3 bedroom, 2 bathroom bungalow includes an oversized 1.5 Car garage with Inside Access. The Custom Interlocking driveway and walkway invite you to step inside. New high quality, Wide Plank engineered Hardwood flooring and LED pot lighting throughout and into the Eat in kitchen. Built in stainless steel appliances, glass backsplash, stylish butcher block counters and matching island with stools. The Living room features a custom coffee bar and sliding glass doors to the rear garden and your private fully fenced yard with loads of Perennials and Annuals-Well Planted. The Primary bedroom boasts a convenient 3 piece ensuite bathroom with glass shower and a large walk in closet with more siding glass doors to the backyard. Two additional bedrooms provide ample space and share a 4 piece bath with a rejuvenating shower massage. All new Windows, roof, furnace and owned hot water tank. Conveniently located in the desirable north end, with close proximity to top rated schools, shopping, restaurants, public transit, Malcomson Eco Park, hiking/biking trails and Sunset Beach. This home is a dream inside & out; book your showing today, unpack and enjoy! (id:29935)
1109 - 212 King William Street
Hamilton, Ontario
Welcome home to #1109-212 King William Street in Hamilton. This pristine and newly constructed 1 bedroom, 1 bathroom unit has 540 sq ft and is equipped with ensuite laundry, central air and an amazing walk-out to a private oversized balcony with stunning views. This home has large windows that provide bright natural lighting, modern decor finishes and a Quartz countertop with a built-in dishwasher. In addition, the primary bedroom has a walk-in closet and the tiled 4 piece bathroom features a shower/tub combo. This brand new condominium building, the Kiwi Condos, in Hamilton's downtown core is boasting with amenities which include a concierge, fitness centre with dedicated yoga area, a dog washing station, party room, rooftop terrace with BBQs and a lounge with fire tables for evening entertaining with friends and family. (id:29935)
7 Bushmills Crescent
Guelph, Ontario
Charming 2+2 Bedroom Bungalow in a Welcoming Neighborhood!!! Stepping into This Delightful Bungalow, Featuring 2 Bedrooms on The Main Level And 2 Additional Bedrooms Downstairs. This Home Boasts 2 Fully Renovated Bathrooms And is Move-in Ready. The Main Level Offers an Eat-in Kitchen With Stainless Steel Appliances and Skylight. The Living and Dining Area is Adorned With Hardwood Flooring And a Large Picture Window, Creating an Inviting Space Perfect for Entertaining and Overlooking The Front Yard. The Master Bedroom Includes His and Her Closets and Opens to a Deck, Providing a Peaceful Retreat. A Second Bedroom And a 4-Piece Bathroom Complete This Level. The Fully Finished Lower Level Offers Additional Living Space, Ideal For Various Uses. This Home is Nestled in a Friendly Neighbourhood, Making it an Great Choice For Your Next Move..... Excellently Priced **** EXTRAS **** All Existing Appliances, Existing Electric Light Fixtures, Existing Wind Coverings or Blinds. (id:29935)
996594 Mulmur Tos Townline
Mulmur, Ontario
OPEN HOUSE Tues. July 2nd 5-8pm. Not your average country Bungalow! Welcome Home to this Spectacular 5+ Acre Property With Gorgeous Views of the Mulmur Hills PLUS 25 x 30ft * DETACHED WORKSHOP * This completely updated 5 bed, 4 bath full Brick Bungalow offers TWO MASTER BEDROOMS both with private luxury ensuite. In-law suite / rental potential (separate entrance to one wing of house). Main floor primary Bedroom features a private Juliette balcony with stunning views of the Mulmur hills. Double Walk out basement, geothermal heat and AC, granite counters in kitchen and bathrooms, glass showers (3). Loads of cupboards in kitchen plus all new appliances in the last 2 years! Bar/Cantina in bright basement with tons of storage. This open concept FULL BRICK home is sure to impress with its location in the hills of Mulmur, less than 1 hour to the GTA (easy commute right off Airport Road) on a quiet, paved road less then 5 min to Mansfield Ski Club, County Forest Trails, Bruce Trail and more! DOUBLE LOT with 2 already existing entrances - potential for severance! No neighbours direct on either side or behind. Very private lot with mature trees and views for miles! Stunning Sunsets and nature right out your back door - view deer, fox and birds galore from your deck, hot tub, camp fire or balcony with the Mulmur hills as your backdrop! Includes hot tub, barrel sauna, pool table & propane FP. Owners are both Realtors. Flexible Closing Available. Ideal layout for a blended or multi family living situation with almost 4000 sq ft of finished living space! Location Location - Popular Primrose Elementary School district and only 5 min door to door to Mansfield Ski Club! Minutes from Alliston or Shelburne and a stones throw from the village of Rosemont. View Floor Plans and Virtual Tour on link in listing. **** EXTRAS **** GEOTHERMAL Heat / AC (baseboard heaters not used). Lot that Trailer currently sits on IS included in purchase and has a separate entrance but is currently included on the same legal description. Click link for floor plans and video. (id:29935)
57 Crawford Street
Chatsworth, Ontario
Nestled in a quaint hamlet of Chatsworth, minutes to Markdale and Owen Sound, a historic church has been architecturally transformed into a beautiful new home. Masterfully renovated by professional craftsmen, the upmost care has been taken at each step to strike the right balance between preserving the historic aesthetic and upgrading to modern standards. This new home now offers approximately 2000 sq ft, 3+1 beds, and 3.5 baths over three meticulously finished levels. Stepping through the entrance, you're greeted by the magnificent, bright and airy great room with cathedral ceilings and a staircase leading to the mezzanine. The heart of the home features high-end custom cabinetry and appliances, a dream 12-foot Caesarstone island, and living room with a built-in fireplace framed by a cherry wood mantle. The sanctuary, with its three upright Gothic windows, is a serene room in which to gather. The main floor primary bedroom has a charming reading nook and boasts a luxurious ensuite with an exquisite soaker tub & standalone glass-enclosed shower. The engineered mezzanine, with two spacious bedrooms and a 3-piece bath is a testament to the architectural design and gracefully overlooks the great room. The finished lower level includes a den, a 4th bedroom, 3-piece bathroom, rec room, and laundry, ensuring ample space. Notable upgrades include a rebuilt basement, n/gas furnace, AC, HRV, tankless hot water heater, new wiring, new plumbing, all new windows, Stone Tile Port Stern luxury 5.5 mm vinyl plank flooring. The home has been professionally painted in elegant neutral colours throughout. New Tertiary Septic System installed in 2023. Municipal water. This conversion from church to residential home surpasses all expectations. It's a one-of-a-kind masterpiece, untouched and never lived in, offering easy access to year-round recreational delights and natural beauty. This home must be viewed in person for the full experience. Note: some photos Virtually Staged. **** EXTRAS **** Zero clearance electric fireplace-R/I gas line to FP & Stove - Dining room ceiling has capped junction box for the chandelier of your choosing. Occupancy and building inspections complete. Final electrical clearance - 200 amp. (id:29935)
556 Parkside Drive E
Hamilton, Ontario
Greenbelt living provides nature's beauty in a tranquil setting which embrace this 2015 fully renovated, 3+1 bungalow. Walk inside into this open concept living space and see the natural light fill the room through the south facing windows. There are 2 walkouts in the open area. One leads you toward the deck and pool, the other leads you to the patio, open space, fire pit and past the heated detached 2 car garage. There is a third walkout through the primary bedroom as well. Nature is truly accessible from your living room. The mostly finished basement (storage and utility room are unfinished), provides a bedroom, with 2 legal egresses. The space is large enough to be a rec room or In-Law suite. This house has nature around it providing privacy. The aforementioned garage has been used as a heated workshop. The 2015 renovation included drywall, flooring, electrical, plumbing, insulation, roof, and siding. This beautiful home is also close to conservation parks, waterfalls, golf courses, hiking trails, shopping, restaurants, great schools, major highways and a go train stop. Located east of Waterdown, it is considered the quiet side, lower traffic area of Waterdown. There is so much to see and do, and with access to highways and a GO station you can get wherever you need to with ease. **** EXTRAS **** From Dundas turn on Evans Ave. Turn right on Parkside Drive, 2 houses past the stop sign on your right. House includes a Laundry room/mud room, Utility Room. Pool Change Room. (id:29935)
209733 Highway 26 W
Blue Mountains, Ontario
Welcome to your luxury waterfront sanctuary on the pristine shores of Georgian Bay. This exquisite property boasts a sandy beach, offering the perfect blend of elegance and tranquility. Filled with natural light, his rare coastal property is nestled between the picturesque shores of Georgian Bay, Blue Mountain and many private ski clubs, Thornbury and Collingwood offering 60 feet of sandy beachfront. Imagine waking up to the gentle lapping of waves and the invigorating scent of fresh, clean air from the main floor primary bedroom. The charming home features panoramic vistas of the Bay from every room, with ever-changing hues of the water and dramatic landscapes that will leave you in awe year-round. Featuring three beautifully appointed bedrooms and two spacious bathrooms, this residence is designed for comfort and sophistication. Step outside to discover an expansive deck which offers an ideal spot for outdoor dining, sunbathing, or simply relaxing while listening to the gentle waves. Just 1hr and 45 minutes from Toronto airport by multiple routes, discover the Muskoka & slopeside lifestyle all in one lovely location. The private sandy beach is a true highlight, providing an exclusive spot for all water activities. Whether you seek a full-time residence or a luxurious vacation retreat, this waterfront home on Georgian Bay promises an unparalleled lifestyle of relaxation and refinement. Don't miss the opportunity to own this extraordinary property, where every detail has been thoughtfully crafted to create a haven of luxury and peace and the ski lifestyle all in one perfect location. (id:29935)
310 Northern Avenue
Galway-Cavendish And Harvey, Ontario
Spectacular Lake Views overlooking Big Bald Lake! Situated on almost an acre showcasing beautifully Landscaped Property, Multiple Gardens, Armour Stone stairs by Shoreline and Private Dock for your toys. Absolutely Charming & Move-In Ready cottage, perfect for your summer getaways and leisure pleasure. Fully Renovated and Tastefully furnished which features an Open concept Design highlighting the wood vaulted ceilings in the Kitchen with Breakfast Bar, Family Sized Dining Rm and a Great room with amazing views of Lake and Property, cozy Wood Burning Fireplace Insert and walk out huge Deck. Enjoy the spacious sunroom off the Great Rm to relax and unwind while taking in the lake views and sunsets. Entertain on the lakeside's large deck complete with patio set & large covered Gazebo. The property consists of a new 12'x12' finished bunkie for your added guests and sheds for lots of storage. This Cottage is TurnKey/Move-In Ready which includes all Contents, furniture, patio furniture as viewed. Plenty of parking and property to add on if you wish! Newer heat pump, municipality maintained year-round road and Located on the Trent Severn waterway- 5 lake chain without going through the locks, close to the towns of Bobcaygeon & Buckhorn. (id:29935)
123 Lot 285
Centre Wellington, Ontario
Spectacular New-Built Home Never Lived In Nestled in the Heart of Nature backing out to a ravine lot in Storybrook Subdivision. Step into this sanctuary w/10ftCeilings w/expansive layout designed for modern living. The combined living & dining rooms boast a spacious ambiance ,Cozy up in the family room featuring a stunning gas fireplace. Glamorous Kitchen w/lrg Island, Quartz Cntrs, Breakfast Area. Retreat to 2nd flr where luxury awaits. The spacious primary room is a haven of relaxation ,boasting dual walk-in closets ,lavish 5pc ensuite serene views of lushgreenery.2 additional bdrms await, each w/their own walk-in closets & a shared bath, offering convenience for the entire family.4th Bdrmw/walk-in closet, Juliet Balcony & 4pc Ensuite. Ascend to the upper level loft, where endless possibilities await. Rec room or a cozy retreat, this versatile space offers flexibility to suit your lifestyle needs w/5th bdrm & 4th bath, ample space for guests ,or simply room to spread out. Embrace the outdoors w/w/o bsmt leading to private oasis. **** EXTRAS **** Property is available as An Assignment Sale at $1550000 or as resale.Don't miss this rare opportunity to own a custom home that combines luxury, comfort, and natural beauty in one breathtaking package. (id:29935)
26 Evans Drive
Kawartha Lakes, Ontario
Great place to relax and have fun all year round. Almost an acre lot with 83.66 ft direct waterfront sits directly on a Burnt River with a private dock connecting you to Trent Severn Waterway. This entertainer's dream sits directly on the Burnt River in one of the most desirable neighbourhoods of Fenelon Falls. It's only minutes to the Fenelon Falls docks, marina, and Highland trails. The large front deck leads to a private pool lounge with a heated inground kidney-shaped pool. A huge backyard with a large deck and ground-level patio with a hot tub overlooks the Burnt River. This raised bungalow has 2900 ft of finished space between main and ground levels filled with sunlight and fantastic waterfront views. Seamless open-concept living/gourmet kitchen and dining area perfect for daily life and entertaining. The primary Bedroom is a true private quates with a 4-pc ensuite and inclosed large sitting area. The main family room overlooks beautiful river sites, and walks- out to the oversized deck. Huge finished basement with 2 walk-outs to private hot tub patio. Ground level with high ceilings features a second family room, wet bar, huge recreation room and 2 more finished separate rooms & a 3-pc washroom makes it ideal and versatile for hosting and entertaining family and friends gatherings. **** EXTRAS **** Dishwasher, Double Stove, Hood, Microwave, Garburator, 3 Fridges, 2 Dryers, 2 Washers, All E.L.F. and Window Coverings. 31 x 27 detached garage with oversized doors. All Games & Garage Tools & Outdoor Furniture & ATV are Negotiable. (id:29935)
230 Wiles Lane
Grey Highlands, Ontario
Welcome to 230 Wiles Lane, a rare opportunity to own one of the premier lakefront properties, featuring over 210 feet of pristine shoreline and offering unparalleled panoramic views that extend for miles. This meticulously maintained 4-bedroom walkout cottage is set on a spacious 0.8-acre level lot, perfectly blending comfort with the serene natural beauty of its surroundings. Upon arrival, you will be immediately captivated by the unobstructed vistas that greet you, ensuring every moment is accompanied by breathtaking scenery. The expansive, level lot provides ample space for outdoor activities, from family gatherings to leisurely relaxation, all while enjoying the tranquil ambiance of the lakefront setting. This cottage exemplifies true pride of ownership, having been thoughtfully upgraded to meet modern standards while preserving its charming character. Recent enhancements include a new fireplace, and a state-of-the-art heat pump system with individually controlled units for personalized comfort. The exterior has been refreshed with new siding, windows, and a durable metal roof, all designed to enhance both aesthetics and functionality. The home is fully connected with almost everything controlled from your phone. One of the highlights of this property is the spacious main deck, featuring a custom sail system that provides shade and adds a touch of elegance. Here, you can dine alfresco as you marvel at the sweeping lake views, watch the local wildlife, or simply unwind in the peaceful surroundings. The covered boat lift and private dock make it easy to explore the lake, offering endless opportunities for fishing, boating, and water sports. Located in a quiet and secluded part of the lake, 230 Wiles Lane ensures maximum privacy while still being easily accessible. For those looking to expand, the adjacent lot is available with a first right of refusal, potentially increasing the property size to 1.28 acres and offering future expansion opportunities. **** EXTRAS **** Carbon Monoxide Detector, Dishwasher, Dryer, Freezer, Furniture, Microwave, Refrigerator, Smoke Detector, Stove, Washer, Window Coverings, Other, Negotiable (id:29935)
14 County Rd 14
Roblin, Ontario
Welcome to this Spacious 3-bedroom, 2-bathroom bungalow featuring a bright open concept kitchen, dining area and living room, well sized bedrooms, a finished walkout basement and a large recreation room with space to update and add a bedroom or in-law suite, all just 10 minutes from town. Relax and enjoy the sounds of nature from your deck. Lots of space for gardening, playing, camp fires, and more. Situated on a picturesque country lot of just over an acre, with sheds and chicken coop. this home has been thoughtfully upgraded, including newer windows, a forced air propane furnace (2011), and central air conditioning (2021). Lots of great potential here and room for the whole family, this home is ready for you to move in and enjoy! (id:29935)
171 Clarke Road
London, Ontario
Charming Brick Bungalow with Equipped In-Law Suite - A Unique Investment Opportunity! Welcome to a meticulously renovated and well-maintained brick bungalow that exudes charm and character. This property not only offers a comfortable residence for you but also includes an equipped in-law suite, presenting an enticing investment opportunity as a mortgage helper. Currently leased at $3400.00 per month, this income-producing property is strategically located just a short distance from Fanshawe College, Argyle Mall, Highway 401, restaurants, parks, schools, entertainment, and shopping, ensuring both convenience and accessibility. The main level of the home welcomes you with three bedrooms, providing ample space for family living. A four-piece bathroom and a spacious living room enhance the functionality and comfort of the main living area. The lower level features two additional bedrooms, a three-piece bathroom, and a kitchen/living room area, creating a self-contained living space ideal for extended family or rental purposes. With laundry facilities on both levels, the property offers added convenience and flexibility. Throughout, modern updates include stylish bathrooms, upgraded flooring, and top-notch appliances, ensuring a contemporary and inviting atmosphere. Step outside onto an inviting backyard deck that sets the stage for gatherings with family and friends. Whether you're enjoying a quiet evening or entertaining guests, this space adds to the overall charm of the property. In conclusion, this exclusive bungalow is truly like no other, offering a unique blend of charm, modernity, and financial opportunity. Secure your slice of this versatile property and embrace a lifestyle that combines comfortable living with smart investment. Your distinctive home awaits! (id:29935)
90 Trafalgar Road
Erin, Ontario
Rare live / work opportunity offering retail and residential uses on an almost 1-acre lot. Currently, it is a restaurant with a commercially licensed kitchen with living space on the 2nd floor. The house is rich in character and history, providing a cozy and inviting living space. In addition, the property boasts +/- 5,000 SF of detached commercial outbuildings. A 25 x 105 ft building with heat area and large bay doors; a 23 x 65 ft driveshed with a 16 ft overhead door; and a 27 x 30 ft heated and insulated building, adaptable for various commercial uses, office, storage, or retail space. Outbuildings are off the main road and easily accessible. 2 separate Hydro and Natural Gas meters. A large concrete pad gives ample parking for vehicles, trucks & RVs. This property is ideal for an artist studio, beauty spa & salon services, car enthusiast, specialty food, chef & anyone wanting a work-from-home property with lots of space, truck, car, and RV parking with no homes behind. Buyers should verify specific uses and possibilities with the town's zoning regulations. Downtown has great visibility, with the outbuildings easily accessible via a driveway off a paved road. This is a growing Village in the Town of Erin. Well water and a septic system are available, but municipal water and sewer services are coming soon. The property is subject to Credit Valley Conservation (CVC) regulations; only the brick building has Heritage status. First mortgage VTB for qualified Buyer. **** EXTRAS **** Security measures include cameras & large security dogs; please do not enter the property without an appointment. The seller may consider a Vendor Take Back (VTB) mortgage. Detached Shops Used For Car Storage And Light COM Uses. (id:29935)

