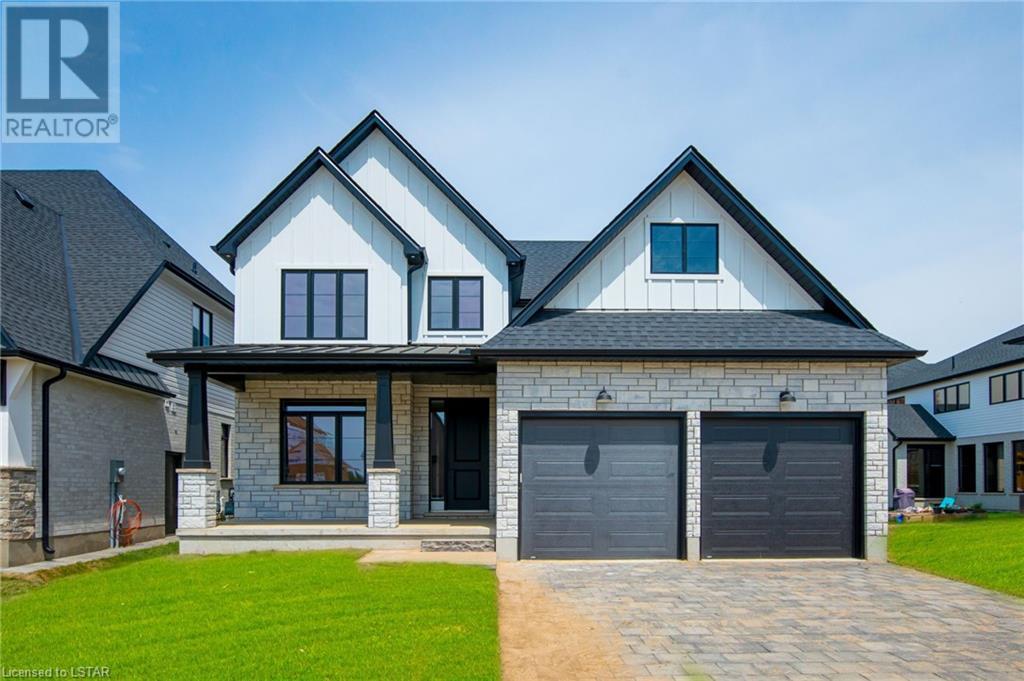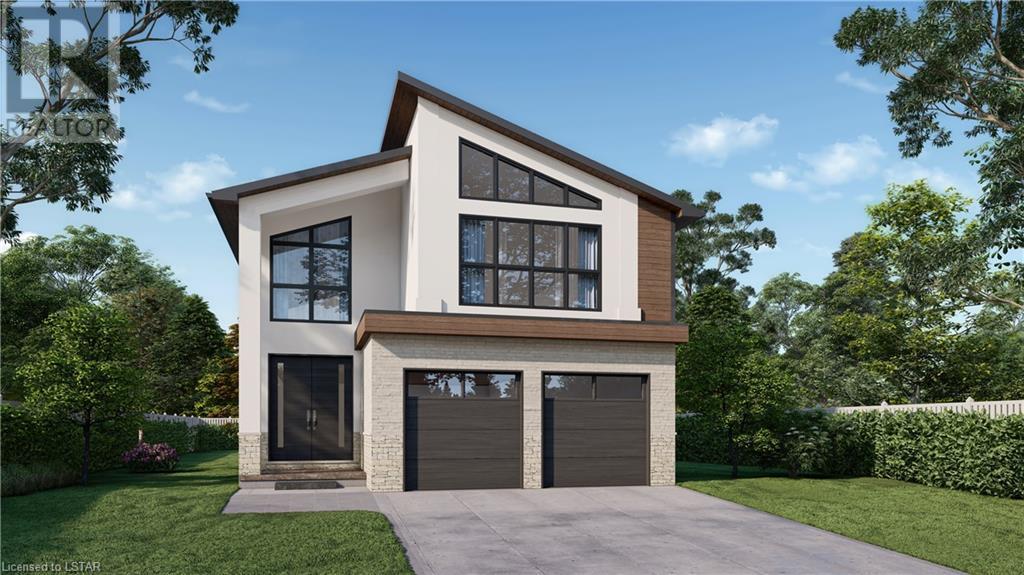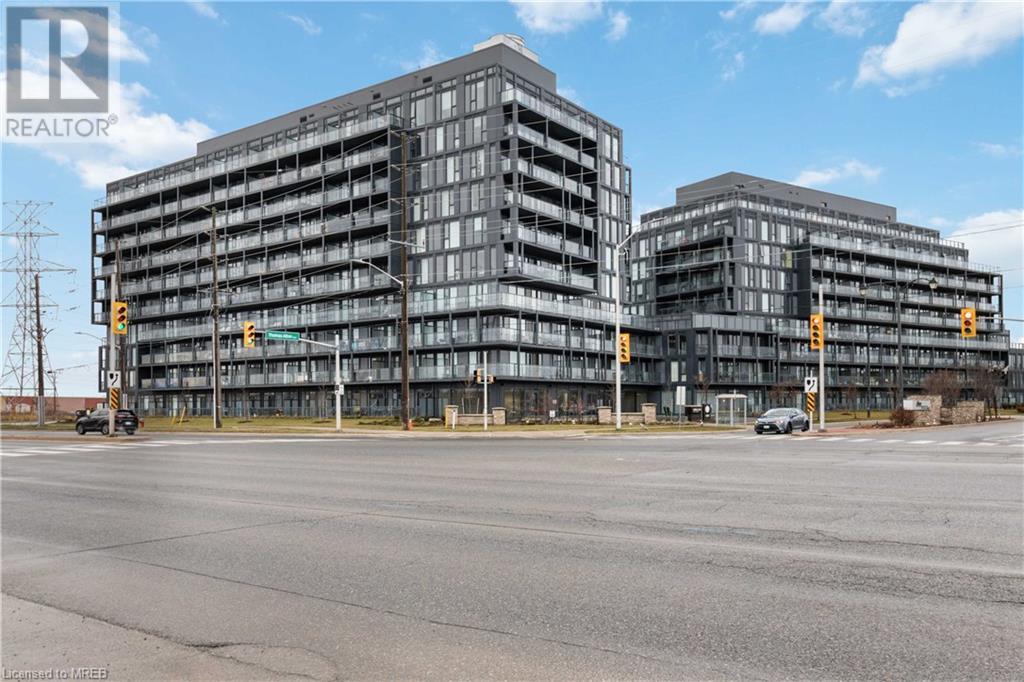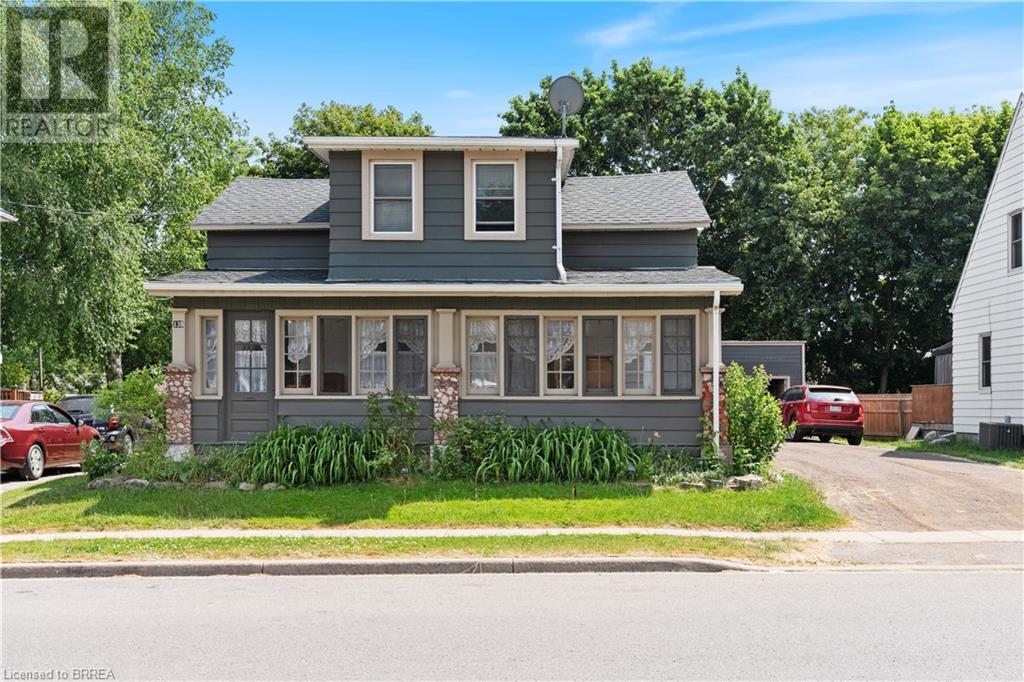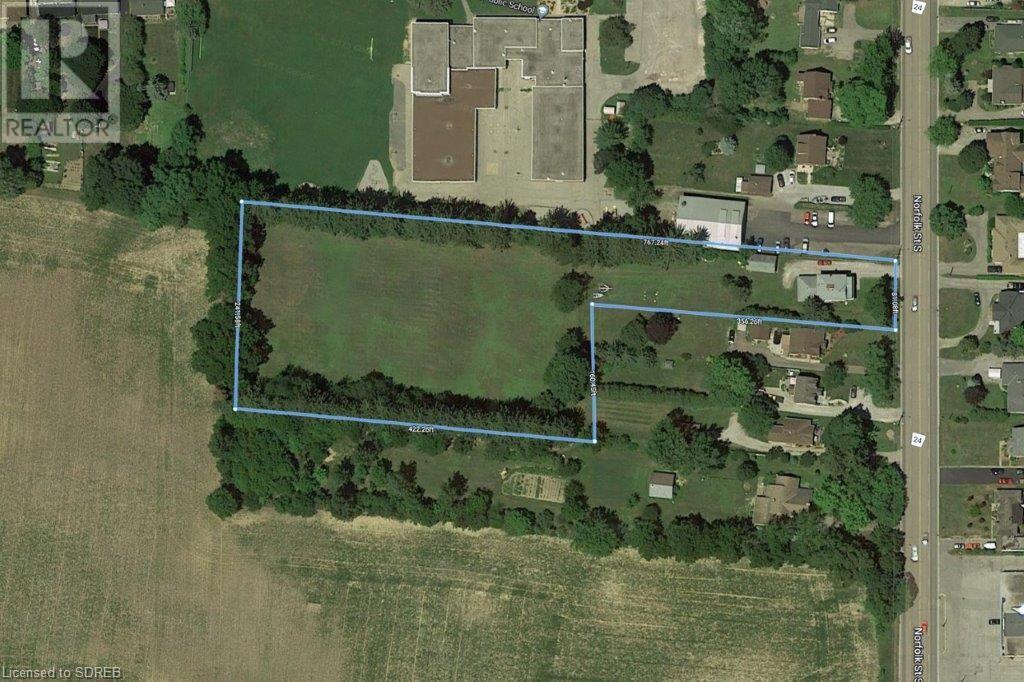100 Aspen Circle
Thorndale, Ontario
***IMMEDIATE OCCUPANCY AVAILABLE*** HAZELWOOD HOMES proudly presents THE IVEY - 2380 Sq. Ft. of the highest quality finishes. This 4 bedroom, 3.5 bathroom home to be built on a private premium lot in the desirable community of Rosewood-A blossoming new single family neighbourhood located in the quaint town of Thorndale, Ontario. Base price includes hardwood flooring on the main floor, ceramic tile in all wet areas, Quartz countertops in the kitchen, central air conditioning, stain grade poplar staircase with wrought iron spindles, 9ft ceilings on the main floor, 60 electric linear fireplace, ceramic tile shower with custom glass enclosure and much more. When building with Hazelwood Homes, luxury comes standard! Finished basement available at an additional cost. Located close to all amenities including shopping, great schools, playgrounds, University of Western Ontario and London Health Sciences Centre. More plans and lots available. (id:29935)
92 Aspen Circle
Thorndale, Ontario
***IMMEDIATE OCCUPANCY AVAILABLE*** HAZELWOOD HOMES proudly presents THE EAGLETRACE - 2500 Sq. Ft. of the highest quality finishes. This 4 bedroom, 2.5 bathroom home to be built on a private premium lot in the desirable community of Rosewood-A blossoming new single family neighbourhood located in the quaint town of Thorndale, Ontario. Base price includes hardwood flooring on the main floor, ceramic tile in all wet areas, Quartz countertops in the kitchen, central air conditioning, stain grade poplar staircase with wrought iron spindles, 9ft ceilings on the main floor, 60 electric linear fireplace, ceramic tile shower with custom glass enclosure and much more. When building with Hazelwood Homes, luxury comes standard! Finished basement available at an additional cost. Located close to all amenities including shopping, great schools, playgrounds, University of Western Ontario and London Health Sciences Centre. More plans and lots available. (id:29935)
58 Aspen Circle
Thorndale, Ontario
***IMMEDIATE OCCUPANCY AVAILABLE*** HAZELWOOD HOMES proudly presents THE FARMHOUSE - 2500 Sq. Ft. of the highest quality finishes. This 4 bedroom, 2.5 bathroom home to be built on a private premium lot in the desirable community of Rosewood-A blossoming new single family neighbourhood located in the quaint town of Thorndale, Ontario. Base price includes hardwood flooring on the main floor, ceramic tile in all wet areas, Quartz countertops in the kitchen, central air conditioning, stain grade poplar staircase with wrought iron spindles, 9ft ceilings on the main floor, 60 electric linear fireplace, ceramic tile shower with custom glass enclosure and much more. When building with Hazelwood Homes, luxury comes standard! Finished basement available at an additional cost. Located close to all amenities including shopping, great schools, playgrounds, University of Western Ontario and London Health Sciences Centre. More plans and lots available. (id:29935)
2757 Heardcreek Trail
London, Ontario
***WALK OUT BASEMENT BACKING ONTO CREEK*** HAZELWOOD HOMES proudly presents THE APPLEWOOD- 2441 sq. ft. of the highest quality finishes. This 4 bedroom, 3.5 bathroom home to be built on a private premium lot in the desirable community of Fox Field North. Base price includes hardwood flooring on the main floor, ceramic tile in all wet areas, Quartz countertops in the kitchen, central air conditioning, stain grade poplar staircase with wrought iron spindles, 9ft ceilings on the main floor, 60 electric linear fireplace, ceramic tile shower with custom glass enclosure and much more. When building with Hazelwood Homes, luxury comes standard! Finished basement available at an additional cost. Located close to all amenities including shopping, great schools, playgrounds, University of Western Ontario and London Health Sciences Center. More plans and lots available. Photos are from previous model for illustrative purposes and may show upgraded items. (id:29935)
2751 Heardcreek Trail
London, Ontario
***LOOK OUT BASEMENT BACKING ONTO CREEK*** HAZELWOOD HOMES proudly presents THE MAPLEWOOD- 2395 sq. ft. of the highest quality finishes. This 4 bedroom, 3.5 bathroom home to be built on a private premium lot in the desirable community of Fox Field North. Base price includes hardwood flooring on the main floor, ceramic tile in all wet areas, Quartz countertops in the kitchen, central air conditioning, stain grade poplar staircase with wrought iron spindles, 9ft ceilings on the main floor, 60 electric linear fireplace, ceramic tile shower with custom glass enclosure and much more. When building with Hazelwood Homes, luxury comes standard! Finished basement available at an additional cost. Located close to all amenities including shopping, great schools, playgrounds, University of Western Ontario and London Health Sciences Center. More plans and lots available. Photos are from previous model for illustrative purposes and may show upgraded items. (id:29935)
2769 Heardcreek Trail
London, Ontario
***WALK OUT BASEMENT BACKING ONTO CREEK*** HAZELWOOD HOMES proudly presents THE OLIVEWOOD- 2713 sq. ft. of the highest quality finishes. This 4 bedroom, 3.5 bathroom home to be built on a private premium lot in the desirable community of Fox Field North. Base price includes hardwood flooring on the main floor, ceramic tile in all wet areas, Quartz countertops in the kitchen, central air conditioning, stain grade poplar staircase with wrought iron spindles, 9ft ceilings on the main floor, 60 electric linear fireplace, ceramic tile shower with custom glass enclosure and much more. When building with Hazelwood Homes, luxury comes standard! Finished basement available at an additional cost. Located close to all amenities including shopping, great schools, playgrounds, University of Western Ontario and London Health Sciences Center. More plans and lots available. Photos are from previous model for illustrative purposes and may show upgraded items. (id:29935)
129 Aspen Circle
Thorndale, Ontario
***IMMEDIATE OCCUPANCY AVAILABLE*** HAZELWOOD HOMES proudly presents THE IVEY - 2500 Sq. Ft. of the highest quality finishes. This 4 bedroom, 3.5 bathroom home to be built on a private premium lot in the desirable community of Rosewood-A blossoming new single family neighbourhood located in the quaint town of Thorndale, Ontario. Base price includes hardwood flooring on the main floor, ceramic tile in all wet areas, Quartz countertops in the kitchen, central air conditioning, stain grade poplar staircase with wrought iron spindles, 9ft ceilings on the main floor, 60 electric linear fireplace, ceramic tile shower with custom glass enclosure and much more. When building with Hazelwood Homes, luxury comes standard! Finished basement available at an additional cost. Located close to all amenities including shopping, great schools, playgrounds, University of Western Ontario and London Health Sciences Centre. More plans and lots available. (id:29935)
2763 Heardcreek Trail
London, Ontario
***WALK OUT BASEMENT BACKING ONTO CREEK*** HAZELWOOD HOMES proudly presents THE COTTONWOOD- 2585 sq. ft. of the highest quality finishes. This 4 bedroom, 3.5 bathroom home to be built on a private premium lot in the desirable community of Fox Field North. Base price includes hardwood flooring on the main floor, ceramic tile in all wet areas, Quartz countertops in the kitchen, central air conditioning, stain grade poplar staircase with wrought iron spindles, 9ft ceilings on the main floor, 60 electric linear fireplace, ceramic tile shower with custom glass enclosure and much more. When building with Hazelwood Homes, luxury comes standard! Finished basement available at an additional cost. Located close to all amenities including shopping, great schools, playgrounds, University of Western Ontario and London Health Sciences Center. More plans and lots available. Photos are from previous model for illustrative purposes and may show upgraded items. (id:29935)
3200 Dakota Common Unit# B713
Halton, Ontario
Welcome to this beautiful 2 bed 2 full bath beautiful corner unit in Valera Condos in one of the most convenient locations of Burlington. Located just steps away from Walmart, Shoppers, Rona, restaurants, banks, public transit at your door step & quick drive to Hwy 407,403 and Appleby GO station. This unit features a very practical layout with open concept Kitchen, dining, living space & a huge open balcony & being a corner unit with floor to ceiling windows this unit has amazing views all around and tons of natural light. This unit features the premium parking spot on Level P1 close to the elevators. This unit has tons of upgrades including Quartz Countertops, Vinyl Flooring, custom blinds etc. You do not want to miss this unit! Hurry up and book a showing! Rental Items: HVAC @ $37/ MONTH (id:29935)
138 N Main Street
Simcoe, Ontario
Welcome to 138 North Main Street, a charming residence nestled in the heart of the beautiful town of Simcoe. This delightful home boasts a comfortable and inviting atmosphere, making it the perfect place for families. This home offers 3 bedrooms, 1 bathroom and it is in close proximity to all family-friendly amenities. Make sure to book your private viewing before it's gone! (id:29935)
498 Norfolk Street S
Simcoe, Ontario
Great Development Opportunity!! This site is approximately 3 Acres in size and inside the Urban Development Boundary. Municipal utility services present at the road. Upgrade zoning to R4 or R5 and build townhouses/apartments/other. Concept design included in the listing package. (id:29935)
100 Maple Street S
Gananoque, Ontario
A beautiful custom-built stone and redwood home with 3+1 bedrooms, 4 bathrooms on an estate lot with 2 attached garages and an inground heated salt-water swimming pool. The main floor of this 5000 +/- sq ft home offers a large sunken living room with a gas fireplace and stone surround, a bow window overlooking the front yard, and maple hardwood flooring, the expansive dining room has beautiful maple floors, it can fit a large dining table and has large windows overlooking the backyard that let in plenty of natural light as well as a walk-out to the deck. The eat-in kitchen features quartz countertops, a large centre island, and a breakfast nook with a walk-out to the yard. This is flanked by the family room with its cozy gas fireplace. The spacious main floor bedroom has easy access to the main 4-piece bathroom as well as the laundry and 3-piece bath. Rounding out the main level is the recreation room with a gas fireplace and walk-out to the deck, this room has a separate entrance which would lend itself well to a home office/work from home situation. On the upper level the primary bedroom features a walk-in closet and a 5-piece ensuite with dual sinks and a granite countertop. The secondary bedroom is huge with its own sitting room and a walk-out to a balcony. The lower level offers a sitting room, a 4-piece bathroom, a bedroom, plenty of storage, a cedar lined hot tub room, and access to the 2-car garage from which you can access the 6-car garage. This unique L shaped lot comes with a fully fenced backyard (6’ fence), 3 large natural outcroppings which have been landscaped into the yard, a stone staircase from the kitchen/family room walk-out to the pool. Conveniently located in the town of Gananoque, in the heart of the Thousand Islands, close to the shops and restaurants of the historic downtown area and a beautiful commute to Kingston along Highway 2. This is the first time this home has been offered for sale in 24 years, don’t miss this incredible opportunity! (id:29935)



