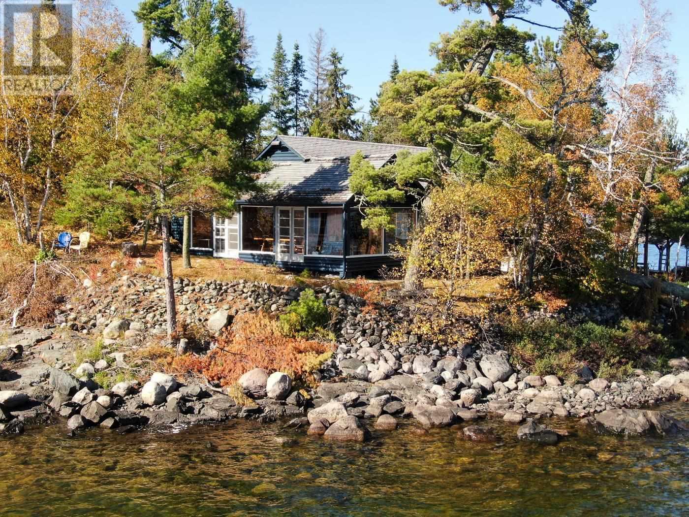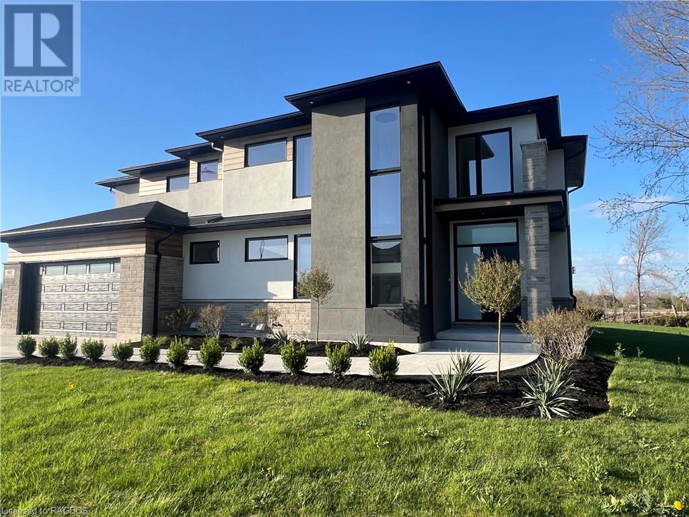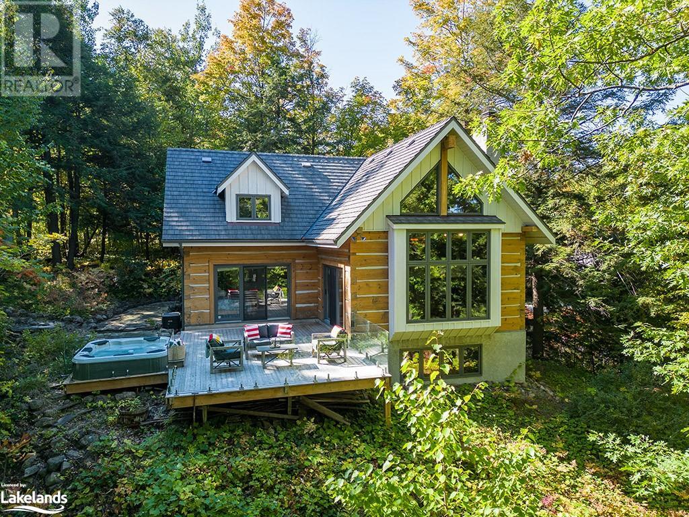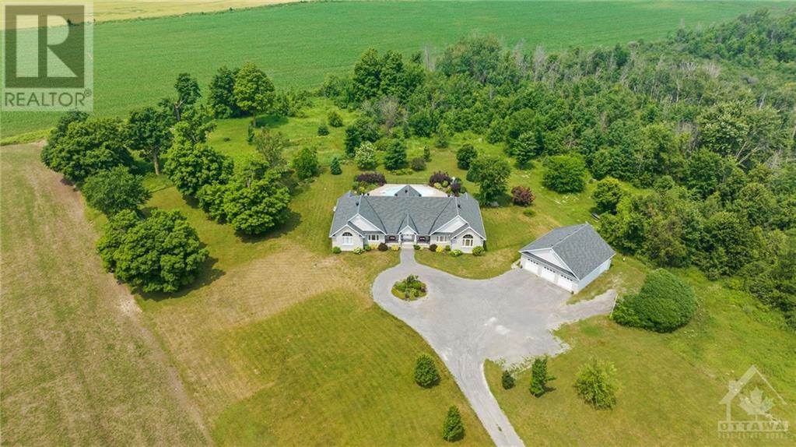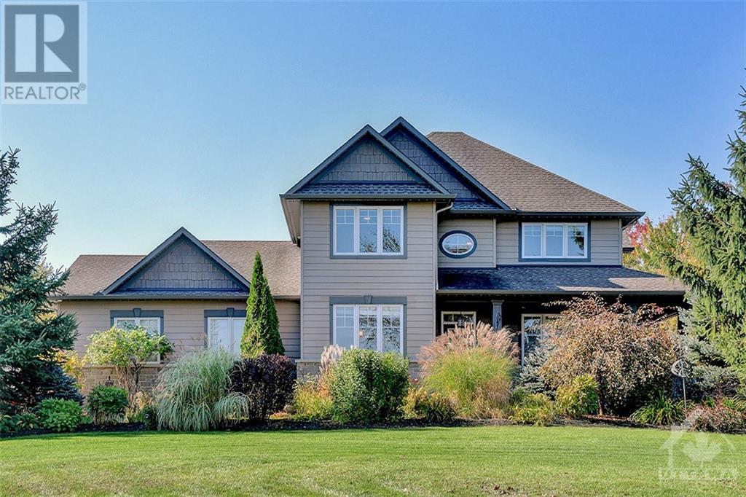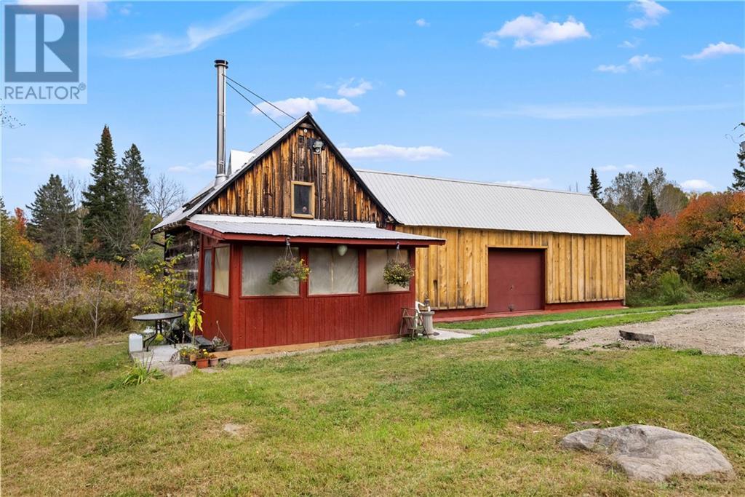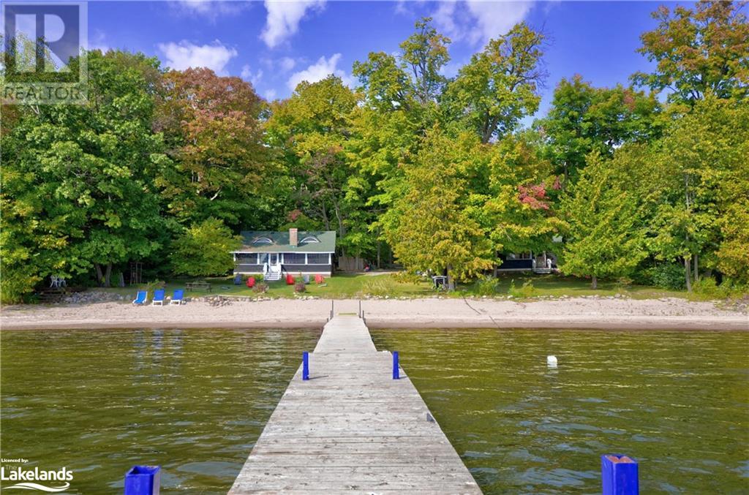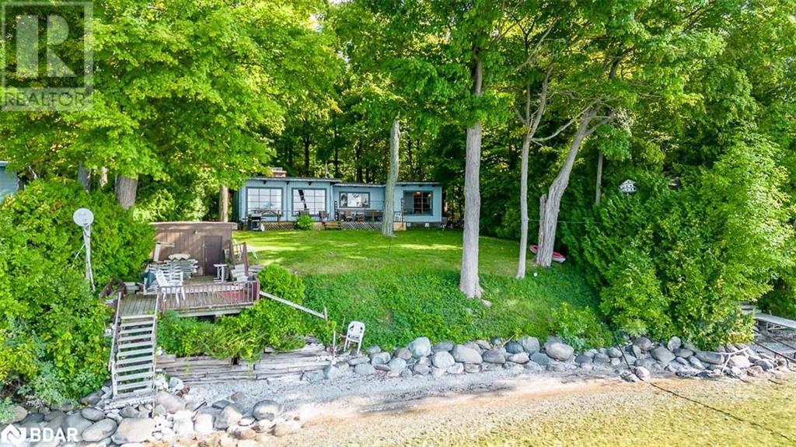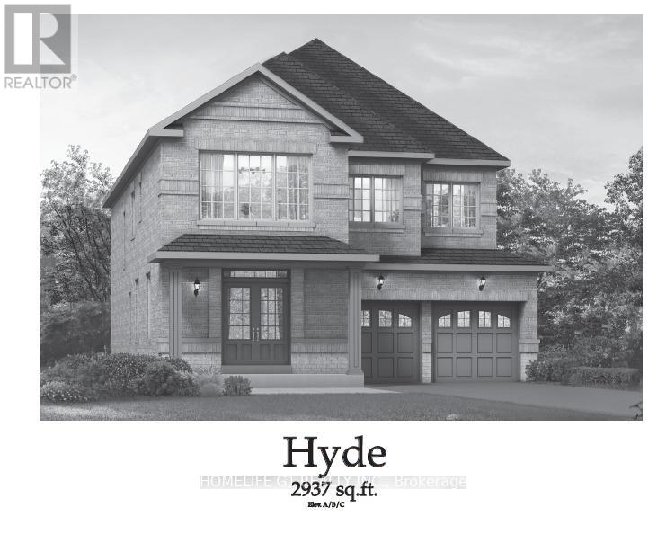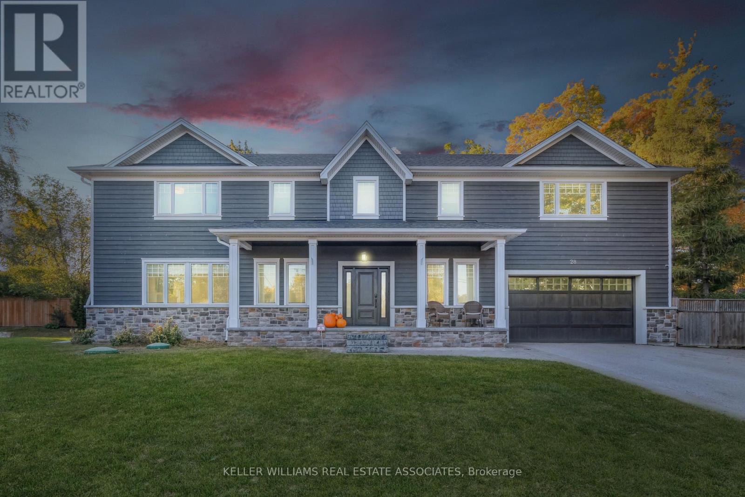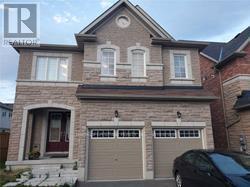49 William Street N
Clinton, Ontario
A rare find and a true classic 2.5 storey, 3 bedroom with 2527 square foot home. This century home has been well maintained over the years. The front entrance has a welcome home feel all over it. The great foyer with the central hall plan has one of the most amazing craftsmanship winding staircases you can find. The large living room has this setting for great entertaining, along with custom built bookshelves, with natural wood flooring which enhances the charm throughout the home. The spacious dining room offers a large seating area for family gatherings or weekend guests. The central island in the kitchen is surrounded by lots of custom cabinetry plus pantry closet and amazing large windows overlooking the treed backyard plus patio doors. Great view to overlook and entertain while cooking. The Bonus room is so quiet and peaceful which leads out to large deck area. There is a 3 piece bath on main level plus hidden laundry. The large landing on second level at top of stairs offers this quiet bright sitting area, just off the bedroom area plus 2 full bathrooms. The huge primary bedroom has these amazing windows to enjoy a peaceful rest time. There is an attic area, great for storage plus a full basement with a secondary kitchen area. This home has updated wiring, windows, furnace, A/C, generator and so much more updates. The front verandah offers great space for visiting or sit in the privacy of fenced area, just enjoying the beauty of backyard. (id:29935)
2 Whitefish Bay Island 19
Sioux Narrows, Ontario
Wonderful island on Whitefish Bay, Lake of the Woods. It's an easy, level, walk from the dock to the cabin, and what a view once you get there. This classic cabin overlooks the deepest part of Lake of the Woods, the view framed by the mature white pines surrounding the cabin. A new certified septic system including tank and field was just installed in 2022. The cabin has three bedrooms and one two-piece bathroom with a sink and shower. There is a large living room that features a stone fireplace, off of the living room there is a sunroom/dining room with a vaulted ceiling and large south-facing windows. The kitchen is off of the north end of the living room. Knotty pine on the walls and ceilings and wood flooring throughout. The exterior of the cabin is half-round log siding, just painted in September 2023. On the north side of the island, there is a large lakeside deck and a single-stall covered boat port. The boat slip measures 13x24 ft. Beside the boat port, also located on the shoreline deck, is a 12x16 ft. storage/utility shed. Just up the shoreline from the shed is an 8x12 ft. generator shed. The island is 1.15 acres in size and has 1,020 feet of shoreline. There is a walking trail around the perimeter of the island. Located a short boat ride from Sioux Narrows, where there are several mainland docking/parking options available. All appliances, furnishings, generator, etc. are included in this sale. Services include: Electricity is provided by gasoline-powered Honda 3500 generator. Cooking stove, refrigerator, and hot water tank run on propane. Propane is brought to the island in portable 100-pound tanks. There is one electric baseboard for heat. Certified septic system installed in 2022. (id:29935)
901 Bogdanovic Way
Huron-Kinloss, Ontario
Contemporary, two-storey home with striking curb appeal, by Bogdanovic Homes in the new lakeside subdivision, Crimson Oak Valley, just south of Kincardine and only a short walk to the beaches of Lake Huron. This elaborate, beautifully designed, open plan home with stunning interior finishing will suit many, offering over 4000 sq ft of living space on three floors plus the WOW factor: open to below 19’ ceilings. Beyond the welcoming porch, the main floor foyer opens into a soaring two storey great room complete with gas fireplace and abundance of windows; the bright dinette boasts patio doors leading to a private backyard and huge covered porch, ideal for year-round entertaining (and future hot tub); the kitchen is a showcase enjoying plenty of custom cabinetry, floating shelves and work surfaces, an over-sized centre island plus easy access to a chef's delight: a large walk-in pantry! Completing this level is a mudroom located off the garage, a two piece bathroom and an office/study. Heading upstairs to the second level, you will note the expanse of the ceiling height once again with the addition of the wall of windows. The second level offers three bedrooms including a primary which enjoys a double door entrance, large walk-in closet complete with designer shelving and ensuite graced with a custom glass/tile shower, double vanity and tub. The main bathroom is conveniently located between the other two bedrooms; the laundry room is also located on this level, the perfect size and includes counter space plus cupboards. The open stairway to the lower level (almost 9' high ceilings), leads to a large family room , 4th bedroom and 4 piece bathroom. Completing this unprecedented new home are engineered hardwood, porcelain tile and carpeted floors; granite or quartz countertops; double car insulated garage; concrete driveway and sod. With schools, shops, restaurants, the recreation centre, golf course and harbour within easy reach, this is the ideal place to call home. (id:29935)
155 Aspen Way
The Blue Mountains, Ontario
Escape to this serene retreat! This fabulousl log home offers the perfect blend of rustic charm and modern comfort, nestled on a spacious private lot with a heated detached garage/workshop, the perfect place for working out, woodworking or to tune your skis and best of all, the home comes with all of the furniture! Entering the main level you will notice the impressive wide plank floors that flow through to the bright and inviting great room with its lovely post and beam vaulted ceiling, large feature window, cozy floor to ceiling wood-burning fireplace, and a convenient walkout to the deck. Enjoy seasonal views of Georgian Bay from the comfort of your great room or step out to the hot tub for relaxation. The custom kitchen boasts a breakfast bar, Subzero refrigerator, Jen-Aire stove, Miele dishwasher and Panasonic microwave. Heated floors in all bathrooms, the mudroom and lower level will keep your toes warm in the winter. Flooded with natural light the main floor primary bedroom with a walk-out to the deck and hot tub, features a 3-piece en-suite. The numerous built-ins add functionality to this cozy retreat, including the wall to wall mudroom storage and built-in beds with trundle bed pull outs. Experience the ultimate winter getaway in this inviting log home – your serene escape awaits! (id:29935)
5940 Brophy Drive
Richmond, Ontario
Stunning multigeneration Executive Bungalow, Farm on 104ac of prime land. 70 acres tile drained, 30 acres hardwood, five acres with gorgeous bungalow on hill overlooking land. This multigenerational bungalow features 3 separate residences with 2 x 3 bedroom units on the ends and a two-bedroom unit in the middle. 9 foot ceilings throughout, hardwood on main floor, cathedral ceiling open concept great rooms, fireplaces, Kitchen upgraded appliances, granite counters, luxury bathrooms, jet tubs, glass walk-in showers. Fully finished lower level, large family rooms, bathrooms, end units with 3rd bedroom, total of 8 beds in home. 40ft by 40ft garage, 4 Bay, high ceiling, room for equipment/toys. Hi-efficiency geothermal heating. Backyard oasis, large salt water inground pool, gardens, beautiful walking trail. 1km to the 416, 1km to Richmond, restaurants stores, shopping. Opportunity knocks: possible severance of farm land, convert to 3 separate legal units or convert to single-family home (id:29935)
375 Ridgeside Farm Drive
Kanata, Ontario
Located in the Estate community of Ridgeside Farm on a manicured 2-acre lot, this quality home was built by Land Ark and offers a wealth of upgrades and outstanding features. Gourmet kitchen with a large island, granite counters, an abundance of cabinetry and must-have Butler's pantry. Open concept family room w/ striking stone gas fireplace. Stunning sunroom w/ wood burning fireplace. Living room, dining room, main level laundry & outstanding mudroom. 2nd level w/ an oversized Primary suite & rejuvenating 5-piece ensuite. 3 spacious additional bedrooms with excellent closet space. Large main bathroom. Fully fin lwr lvl w/ Home Theater, office, bath & rec room. Enjoy the outdoors around the inground pool, professional landscaping & woods. As well as the attached garage, enjoy the Exceptional, heated 2 car detached garage. Gem Stone Lighting, Ingr Sprinkler, Fire Pit, Control 4 - this home offers country living without sacrifice. A perfect place to call HOME! 24 hrs irr on all offers. (id:29935)
228 Peplinski Homestead Road
Barry's Bay, Ontario
Welcome to 228 Peplinski Homestead Rd located in the Hills of Wilno ON that is teaming with history! This quiet 6.74 acre retreat is simple, but is the prime environment for the rustic country living at its finest! With municipal rd access this log home features modest updates to go along with a cozy area for cooking, 3 piece bath and a upper loft breaming with natural light and plenty of space. A select few fixtures powered by propane in the event power does go out. Attached is a large 35' x 17' workshop capable of handling all the career driven or hobby enthusiasts projects. Sprawling yard cascades with wild plum and apple trees along with an abundance of wildlife. Small guest house for any friends or family that may come to visit. Two storage barns that complete the usable space on this property. Short drive to the history rich town of Wilno or the iconic Wilno Tavern. As well as to our local business hub of Barry's Bay which affords you all the amenities you will require. (id:29935)
233 Midland Point Road
Midland, Ontario
Midland Bay – A Premium Location with a Century of Legacy…owned by the same family! This multi-generational 5.5-acre lakeside retreat is a real gem boasting 180’ of flat sandy beach, 2 cottages, and 2 Bunkies. Total of 7 bedrooms and 2 bathrooms. The historic 110-year-old main cottage, lovingly preserved, remains the heart of this cherished property. Enjoy southern exposures with stunning bay views and an incredible family friendly beachfront. 2 Hours from Toronto, 30 Minutes from Barrie. Quick access to downtown Midland providing shopping, dining, and entertainment options. Close proximity to beautiful natural attractions, including Georgian Bay, the gateway to the 30,000 Islands, Wye Marsh Wildlife Centre, Midland Rotary Waterfront Trails, Sainte Marie Among the Hurons Museum + 3 Marina's. Take advantage of the great outdoors, water sports, and hiking adventures at your doorstep. Use as a 3 season family compound or build your own custom designed lakeside retreat. Check out the video to better understand the full size and scope of this amazing Georgian Bay waterfront retreat. Don't miss this once in a lifetime opportunity to own one of Midland's historic gems. (id:29935)
149 Eight Mile Point Road
Oro-Medonte, Ontario
The Muskoka of Lake Simcoe*One of the most desirable locations on the lake*South-West exposure for beautiful sunsets*Level lot with slight slope to water with rocky, sandy hard bottom*Great for boaters and swimmers alike*Mature trees with 77 ft frontage*3 bedrooms, 2 baths, beautiful stone fireplace in livingroom*Upgraded septic system*Use as cottage or Reno for a year round home*Easy access to Orillia for shopping, hospital, restaurants etc.*Convenient drive from GTA* Across the street is 62 acres of parkland owned and enjoyed by waterfront owners association with trails for walking, cross country skiing etc*Two waterfront tennis courts are also part of the association*Minutes to the Simcoe rail trail to enjoy walking, running, cycling and snowmobiling* (id:29935)
Lot 24 Chippewa Ave
Shelburne, Ontario
****This Is an Assignment Sale****. Taxes yet to be decided*** Gorgeous Brand New 5 Bedroom, 4 Washroom on Premium Ravine Lot Detached Home Available in Shelburne's Newest and Most Vibrant Community of Emerald Crossing. This Stunning Home Sits on Premium 40 Ft Lot and Contains: 3000 Sqft approx. of Luxury Above Grade Living Space, 9ft Ceilings, Hardwood Floors Throughout Main Floor and Upper Floor Hallways, And Broadloom Bedrooms with Massive Windows Providing Tons of Natural Light. A Modern High End Chef's Kitchen with A Large Built-In/Eat-In Island. And A Walk Out from The Eat-In Kitchen/Breakfast Room to The Backyard. Separate Living and Family Room. Close To All Amenities - Amenities, No Frills, Foodland, Schools, Parks, Starbucks (New) Tim Hortons, McDonalds, Hospital, Parks, And More! **** EXTRAS **** $25,000 Upgrades, Additional Side Door on Main Floor & a Garage Door, A Office Room 2.6 X 1.34 meters on 2nd Floor. (id:29935)
28 Glen Crescent Dr
Halton Hills, Ontario
This custom-built home located on one of Glen Williams' most sought-after streets is simply stunning. The highlight of the home is the gorgeous custom kitchen, boasting quartz counters, a walk-in pantry, stainless steel appliances, a gas range, custom backsplash, pot drawers, and a massive island with a breakfast bar. The main floor open concept design features 9' ceilings, hardwood floors, pot lights, crown moulding, and a gorgeous living room with a gas fireplace, built-in shelving and beautiful windows everywhere you look. The massive primary bedroom suite features a stunning 5-piece ensuite with a custom glass shower, soaker tub, a walk-in closet + double closet. Upstairs, you will find generously sized bedrooms, an additional reading nook, a 5-piece main bathroom, and laundry. The fully finished basement is perfect for entertaining, featuring a huge rec room space with a gas fireplace, a fifth bedroom, a gorgeous 3-piece bathroom, and additional laundry facilities. **** EXTRAS **** The yard spans 258' across, with endless possibilities! Walking distance to Glen Williams Park, eateries, and charming shops! Overall, this home is a perfect blend of luxury and comfort, providing ample space for all your family's needs. (id:29935)
56 Bonathon Cres
Clarington, Ontario
Excellent Location In Bowmanville! 4 Bedroom, 5 Bathroom All Stone & Brick Detached House on a Corner Fenced Lot. Open Concept, Fully Open concept Kitchen with Generous Breakfast Area & Open to above living room. Includes Stainless Appliances, Sliding Glass walk out to Deck, Hardwood Floor on the Main Level, laundry Convenient located on the 2nd floor, Primary Bedroom Boasts a nice size walk in closet and 5 piece Ensuite sits on a premium 56ft Lot with side access to Back yard. The Perfect Blend of Comfort and Convenience. This Property is Ready to Welcome its New Owners! or Investors. Tenants are willing to Stay. **** EXTRAS **** Bathroom in BSMT. Walk Shopping Malls, Schools, Public Transport & All other Amenities will not be Disappointed with the location (id:29935)


