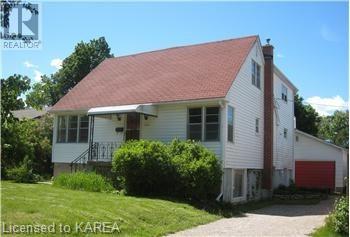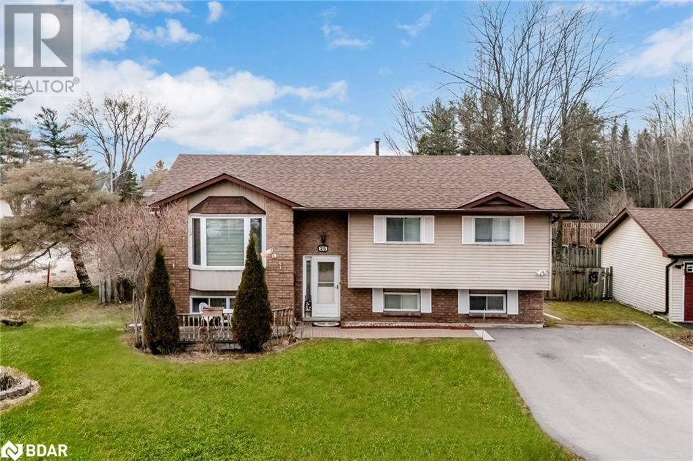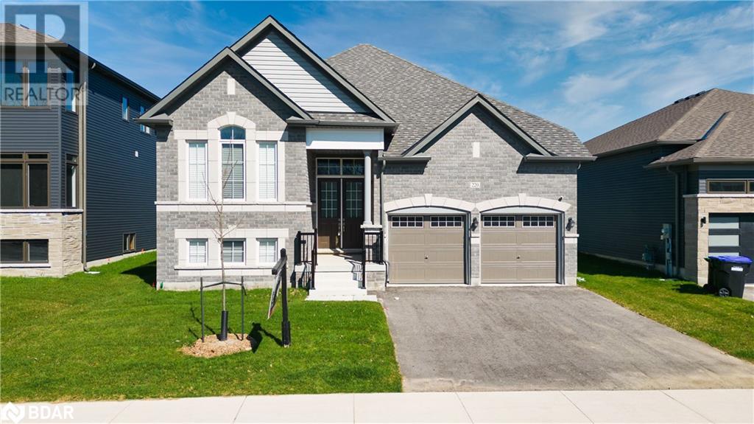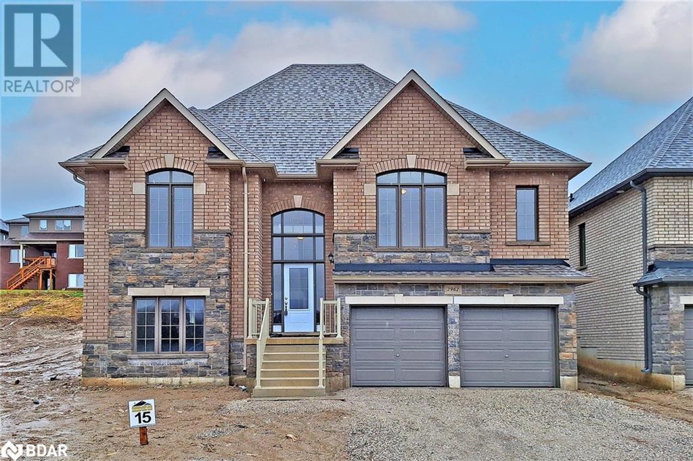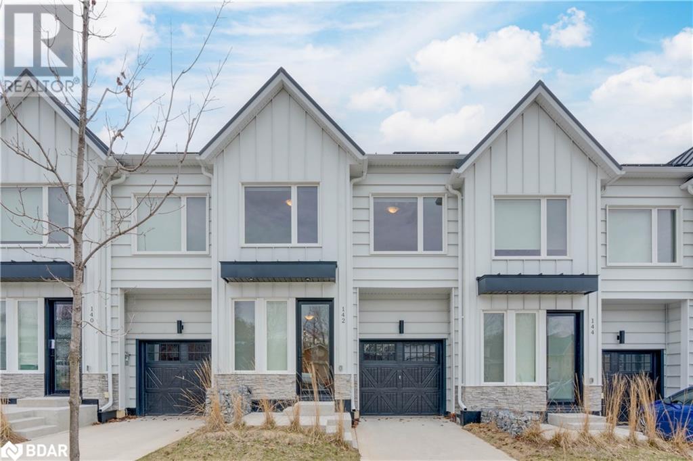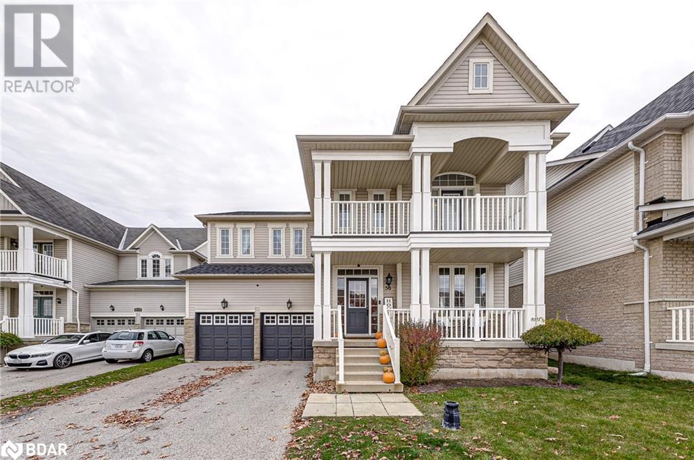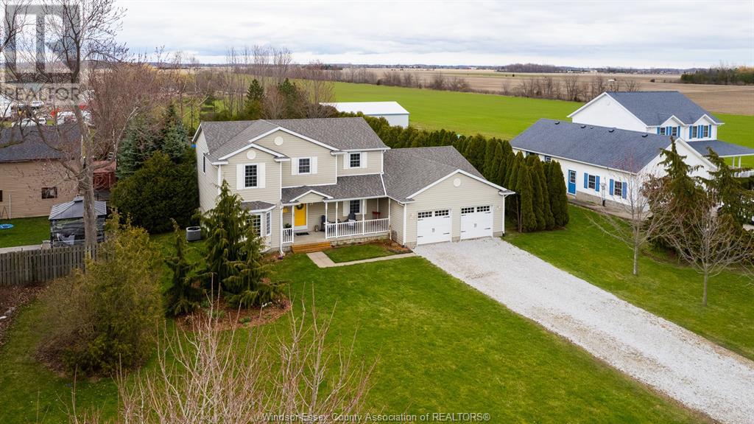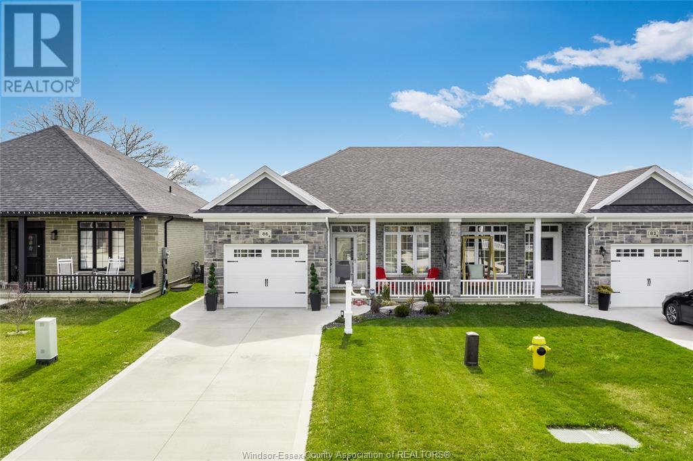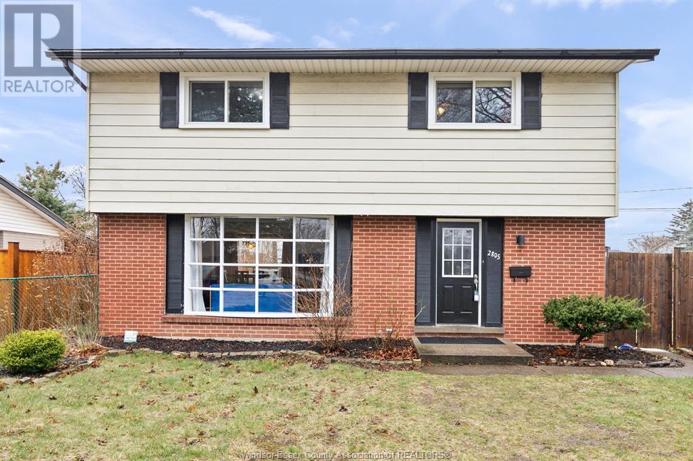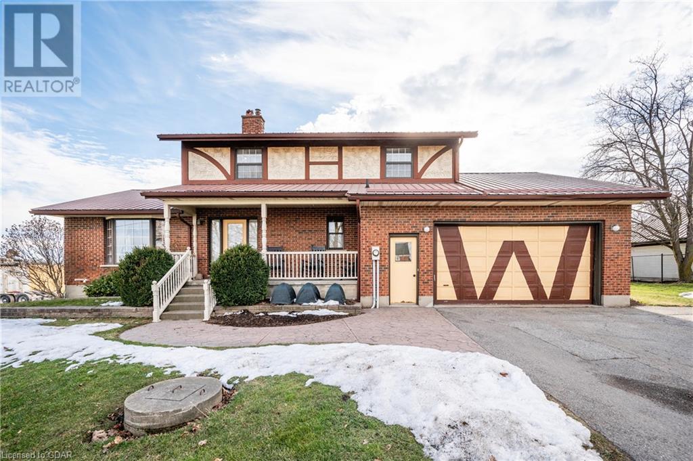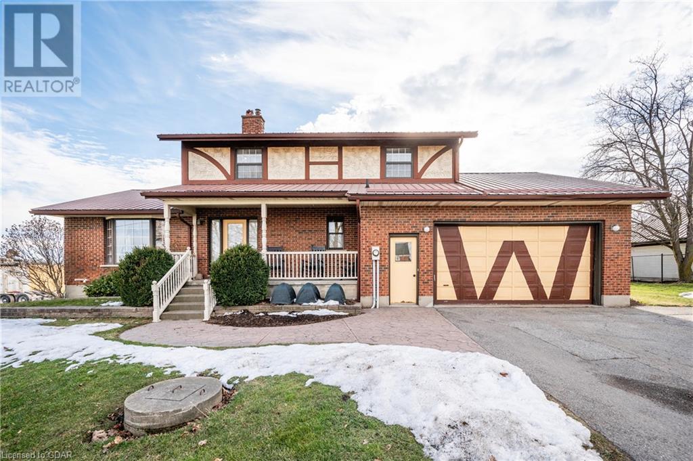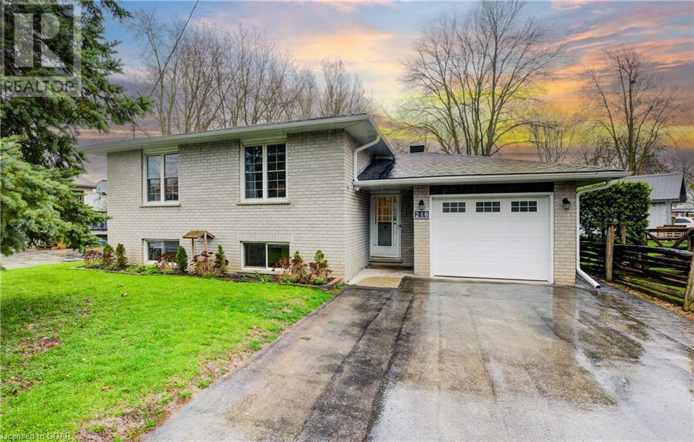124 Arthur Street
Gananoque, Ontario
Super spacious and bright 2 storey south ward home. Full 60 X 120 mature treed lot with handy lane access to oversized 2 car detached garage, with generous bedrooms, and easy possible 5th; this would be ideal for a large gamily or multi generational living. With demand for rentals at an all time high, this could be an opportunity to convert to multiple rental units or to comfortably house a large happy family. Rare to find a foot print this large with good bones, great location and unlimited possibilities, call today and be first to view. (id:29935)
25 Pridham Crescent
Angus, Ontario
Nestled in the heart of Angus this family home offers 4 bedrooms, 2 bathrooms and is move in ready. This meticulously maintained residence sits on a spacious corner lot within walking distance to all amenities in town. Stepping inside, you're greeted by an airy open-concept layout, where the living room seamlessly flows into the eat-in kitchen area with walkout to deck and fenced yard. 3 good sized bedrooms on the main level with full bathroom. Finished basement features 4th bedroom, massive rec room with 3-sided gas fireplace, utility room with laundry and loads of extra storage space. Outside, the expansive backyard oasis is an entertainer's dream, featuring a large deck with covered screened-in porch, above ground pool, garden shed and beautifully landscaped offering a private retreat for relaxation and outdoor gatherings. With its proximity to parks, schools, and amenities, 25 Pridham Crescent presents an ideal opportunity to embrace comfortable and convenient living in Angus. (id:29935)
220 Ramblewood Drive
Wasaga Beach, Ontario
Nestled in the heart of the picturesque Wasaga Beach community Shoreline Point, 220 Ramblewood Drive is a newly built bungalow that epitomizes modern luxury living & even features in-ground sprinklers.. With 4 bedrooms and 3.5 bathrooms, this home offers ample space for a growing family. This meticulously crafted home offers a spacious open-concept kitchen and living room, ideal for entertaining or relaxing with family and friends. You'll find every inch of this home is flooded with natural light. The living room boasts an elegant electric fireplace, creating a cozy ambiance for gatherings or quiet evenings at home. The chefs kitchen features a large island, s/s appliances & a spacious eating area. The primary bedroom seamlessly flows perfectly adjacent with the living room. This primary suite features a walk-in closet, & a 5-pc ensuite with a large soaker tub. On the main floor you will also find 2 additional spacious bedrooms, a 4-pc bath & a 2-pc powder room. Venture downstairs to the partially finished basement, where you'll find a large recreation room, an additional spacious bedroom and a well-appointed 3-piece bath offering versatility and convenience. The basement also offers loads of flexible space left to complete to suit your needs. Situated in the sought-after community of Wasaga Beach, this home offers proximity to pristine beaches, parks, and a host of recreational activities and backs onto a future proposed park. Make 220 Ramblewood Drive your new sanctuary. Schedule your private viewing today and discover the endless possibilities awaiting you in this stunning bungalow. (id:29935)
2962 Monarch Drive
Orillia, Ontario
Westridge Trailside New Build ,Beautiful Dreamland Home Westmount B with Loft. Brick and Stone on a 50ft lot. This 4bedroom home features approx $30,000 in upgrades with 9 ft ceilings on the main level. Hardwood floors , Ceramics upgraded kitchen cabinets and counters with deep Fridge cabinet and chimney hood over range. Large primary with ensuite and walk in closet. Loft area 638 sq ft. with bedroom and bathroom with loft area. Main Floor Laundry. Close to Costco, Lakehead University, Walter Henry Park, retail stores and easy highway access. (id:29935)
142 Athabaska Road
Barrie, Ontario
Welcome to this meticulously kept Net Zero Custom built townhome. This stunning home features large ENERGYSTAR rated windows which blanket the space with sunlight, 9' ceilings and a full roof mount solar system to help keep money in your pocket. The contemporary open concept kitchen with quartz countertops and seamless built in appliances will make cooking a breeze. Three large, bright bedrooms with the master featuring a spacious walk in closet and 4 piece ensuite bathroom make this home perfect for a family, professional or anyone looking for an eco-friendly lush lifestyle. A few other features include a large attached garage, rear patio, premium Moen fixtures, steel roof and steel/ aluminum siding. Located in a quieter neighbourhood but still close enough to every amenity you could need. I welcome you to come see this pristine home and everything that it has to offer. (id:29935)
56 The Queensway
Barrie, Ontario
Don't miss this one!! Need space , an in-law suite , heated above ground pool with a beautiful deep yard, 9ft ceilings, close to schools & go train in a great family area?? Then come see this lovely 5 Bedroom home with living room/dining combination as well as huge separate family room! Huge principal suite with 2 vanity ensuite, stand up shower, soaker tub and his and hers walk-in closets! Spacious Bedrooms, Hardwood on main floor, Upper & lower Porches, Walk out from kitchen to huge deck with Gazebo and let the the summer fun begin! Newer shingles( approx 6 yrs), Newer furnace (approx. 6 yrs) and New A/C in 2023. (id:29935)
494 County Road 34 West
Kingsville, Ontario
Welcome to this custom 2-story home in sought after Kingsville. Inside you'll find a thoughtful layout and all the space you'll need. The main floor has a formal living room PLUS a family room on the back of the house over looking the tree filled yard. The large kitchen has ample cupboard & counterspace, with a chefs desk and pantry for extra storage. The laundry room is conveniently located just off the garage in the mudroom complete with a 2-pc powder room. On the second level there are four generously sized bedrooms. The bright primary bedroom is spacious and has the bonus of semi-ensuite access to the oversized main bathroom. Outside, you'll be wowed by the expansive rear yard, complete with a pool and large sun deck surrounded by mature trees offering privacy all summer long. You won't want to miss this home! (id:29935)
86 Lanz Boulevard
Blenheim, Ontario
WELCOME TO YOUR VERY OWN OASIS RETREAT, WELCOME TO 86 LANZ! THIS HIDDEN GEM IS LOCATED IN THE CHARMING LANZ PARK VILLA TOWNHOMES. MINUTES AWAY FROM ALL AMENITIES INCLUDING SHOPPING, SCHOOLS AND PARKS. SITUATED ON A 40X105 LOT WITH NO REAR NEIGHBOURS AND A PRIVATE FENCED BACKYARD IT IS TRULY A HOME FOR EVERYONE, INCLUDING FIRST-TIME HOME BUYERS OR FAMILIES LOOKING FOR SIMPLE LIVING WITH LOW MAINTENANCE. INSIDE FEATURES INCLUDE 2+2 BEDROOMS 2.1 BATHROOMS, A SPACIOUS KITCHEN WITH A CENTER ISLAND ALONG WITH A FULLY FINISHED BASEMENT FOR ADDITIONAL LIVING SPACE. NOTHING TO DO BUT MOVE IN AND MAKE THIS HOUSE YOUR HOME! (id:29935)
2805 Skyline Drive
Windsor, Ontario
THIS SOUTH WINDSOR 2 STOREY GEM. 5 BEDS 2 BATH HOME IS BEAUTIFULLY FINISHED! THIS HOME IS LOCATED IN A GREAT NEIGHBOURHOOD ON A CORNER LOT, CLOSE TO MANY FANTASTIC SCHOOLS! MASSEY SECONDARY, GLENWOOD AND BELLEWOOD PUBLIC SCHOOLS. 4 LARGE BEDROOMS UPSTAIRS ALONG WITH A REALLY NICE 4 PIECE BATH, YOU WILL LOVE THE MAIN FLOOR LIVING ROOM THAT GETS PLENTY OF NATURAL LIGHT AND FEATURES A COMER PIREPLACE. THE KITCHEN WITH GRANITE COUNTERTOPS IS GORGEOUS WITH A FRIDGE AND DISHWASHER HIDDEN BEHIND OVERLAY CABINETRY THAT GIVES IT AN OVERALL SMOOTH DESIGN. NICELY FINISHED AND SPACIOUS BASEMENT FEATURES GREAT LIVING SPACE INLCUDING THE 5TH BBDROOM MOST WINDOWS UPDATED IN 2015, DRIVEWAY AND CEMENT IN BACKYARD 2015. EASY ACCESS TO HWY 401 , AMBASSADOR BRIDGE, SHOPPING, AND UNIVERSITY OF WINDSOR. (id:29935)
7218 Line 86
Wallenstein, Ontario
FLEXIBLE OPPORTUNITY!! Looking for a four bedroom home on a very large lot in a small town? Looking for room to put up a shop or to operate a commercial business with high visibility? Need a large bright kitchen, a walk-out basement, an oversized garage? This is the home for you. Sitting on a lot that is well over an acre (currently 1.391), this two-story brick and stucco home has two full baths, main floor laundry, a main floor bedroom, a steel roof (2015), newer furnace and a/c (2018), pressure tank (2024) and has been meticulously cared for. Park two cars in the garage and still have lots of room for a workshop area. Enjoy a spacious fruit cellar for a canner’s delight or considerable storage. This property consists of one parcel zoned settlement residential and one parcel zoned settlement commercial with a historic consent to sever if you ever need to do so. Many possibilities! (id:29935)
7218 Line 86
Wallenstein, Ontario
Meticulously maintained four bedroom home with two full baths, an over-sized double garage, a walkout basement, an updated kitchen, all on a large lot in a small-town! What's not to love? Enter via the stamped concrete walkway and front covered porch into the spacious hallway graced by a custom oak stairway. Main floor includes a bright family room, pot lights, country-sized kitchen, full bath, main floor bedroom, and main floor laundry. A back deck graces the back of the house. Upstairs enjoy three good sized bedrooms with generous closets and another full bathroom. The basement is partially finished with an oak-clad recreation room with walk-out to the side yard. The double-wide-plus garage also has a small workshop area and the pantry/cold storage area is large enough for a year's worth of canning for a hungry family. Updates include a 2015 Steel Roof, 2018 Furnace and A/C, and a 2024 Pressure Tank. (id:29935)
210 Frederick Street E
Arthur, Ontario
If plenty of parking, large principal rooms and a fantastic yard are on your list of must haves than this could be the one for you. This spacious raised bungalow has a generous foyer with access to both the garage and back yard walkout. On the main level you will be delighted with the large living room with picture window, the huge eat in kitchen space and and additional picture window to watch the coming and goings of the day. The main floor also offers 3 bedrooms and a family bathroom with walk in glass shower with bench. On the lower level you will find load of additional finishes space. The beauty of a raised bungalow is the large windows making this space feel bright and welcoming. Here you will find your Friday night hang out with the rec-room, a 4th bedroom and an additional room with incredible walk in closet. There is an additional 3pm bathroom on this level making this home set up perfect for a growing family or those wanting space. The back yard will be a place of enjoyment all the seasons through. Complete with a patio and large grass area this yard is fenced with cedar rails and ready to be enjoyed. (id:29935)

