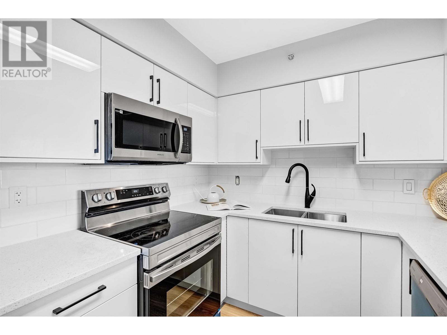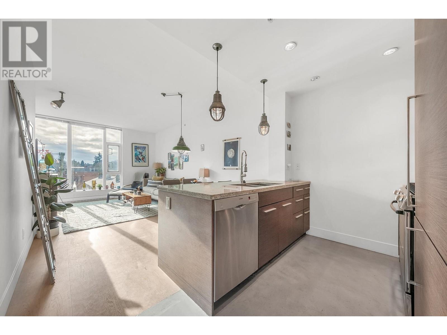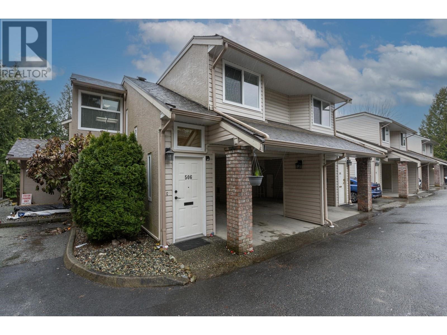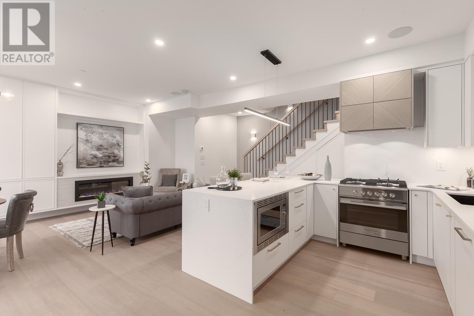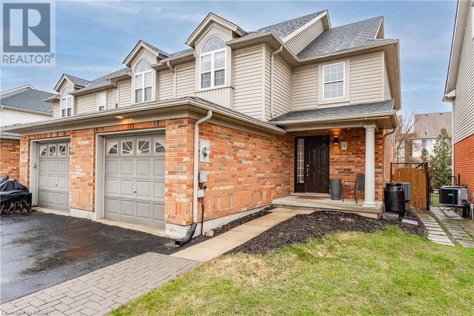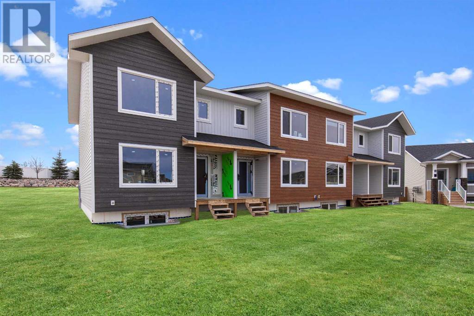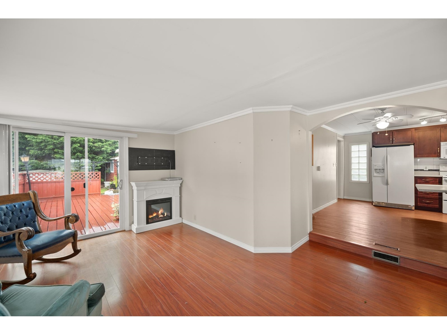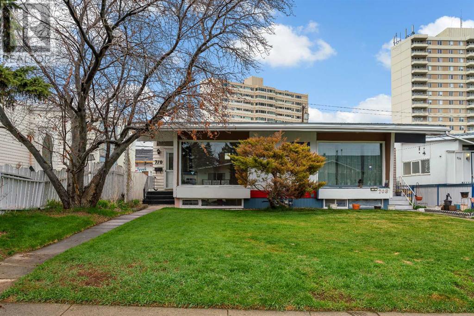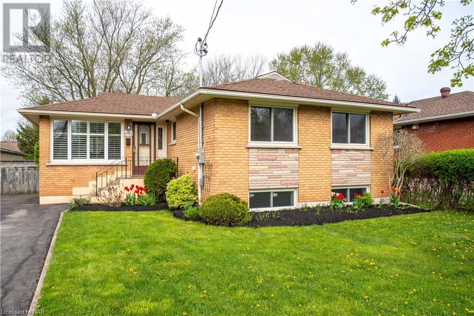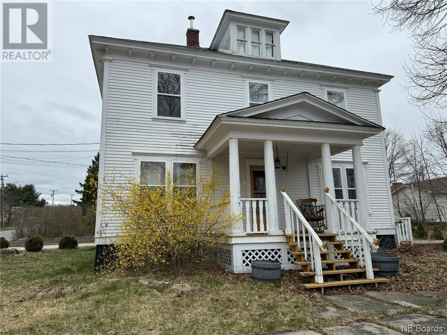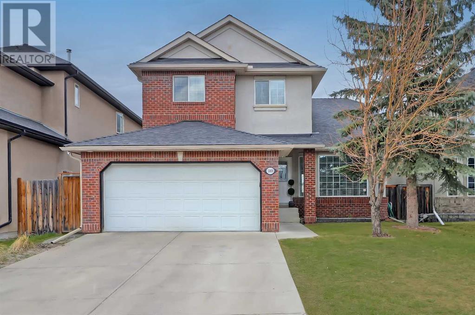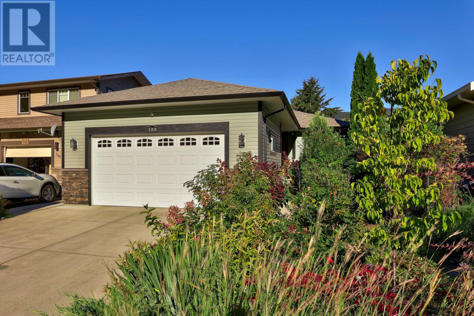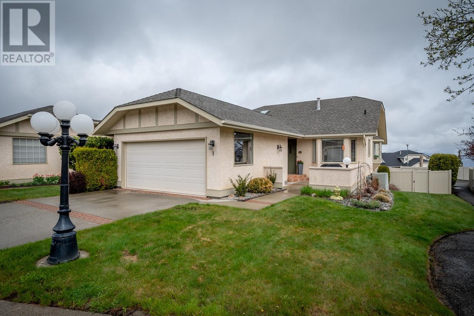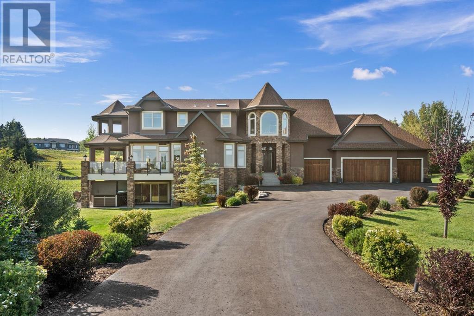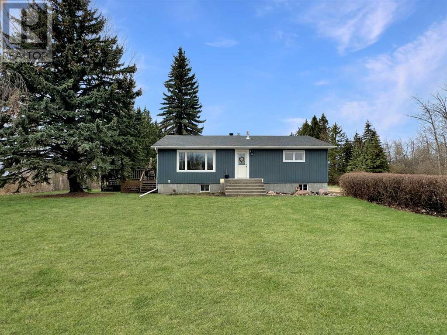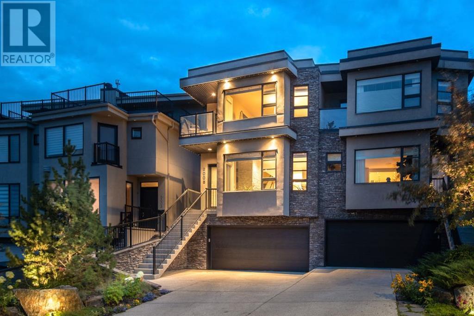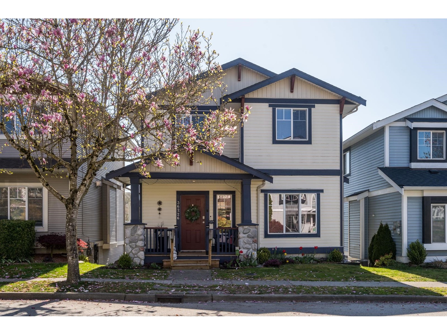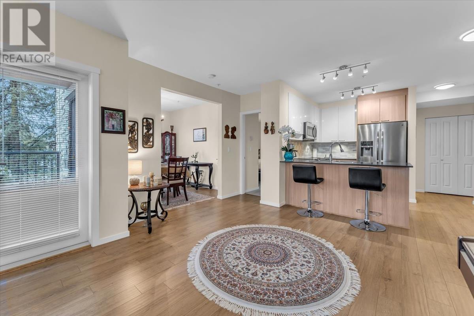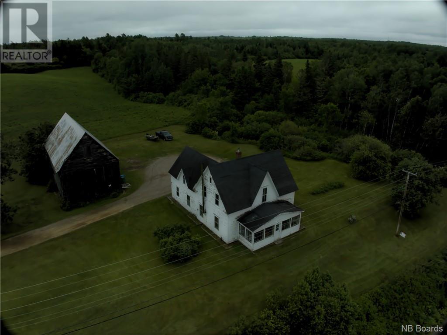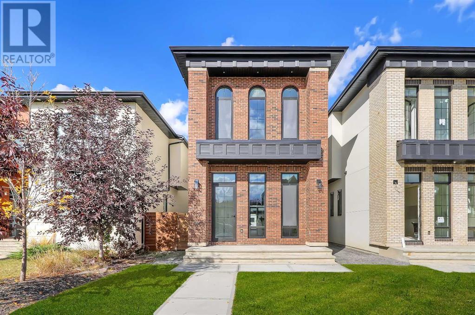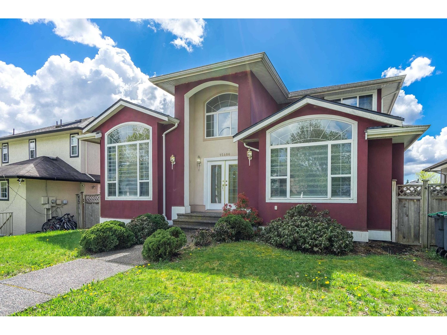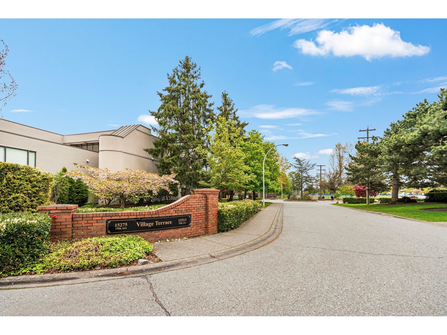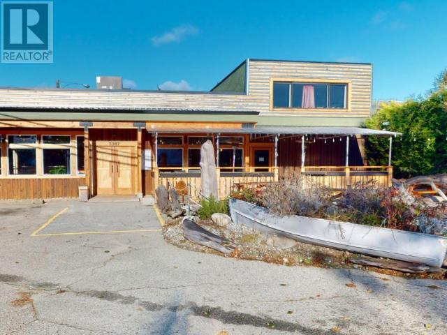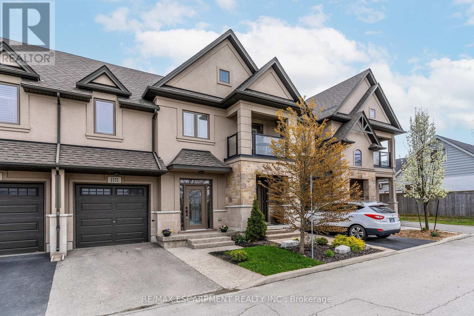405 8246 Lansdowne Road
Richmond, British Columbia
Welcome to RICHMOND TOWERS. Located in the heart of Richmond, this beautiful home next to Lansdowne Shopping center and skytrain station. Just off of No. 3 Road, providing easy access to everything you need. Home is renovated from top to bottom with new flooring and paint throughout. Kitchen and bathrooms are completely redone, not to mention stainless steel appliances installed. The only thing missing in this home, is a new homeowner! Appointments available for booking or visit our open house in May 4/5 from 2-4pm. (id:29935)
412 2528 Maple Street
Vancouver, British Columbia
Welcome to your dream home in the heart of Kitsilano! This stunning 2 bed 2 bath+ den in The Pulse boasts an unbeatable location nestled in the vibrant Kitsilano neighbourhood. The open concept layout creates the perfect blend of comfort and sophistication. The south-facing orientation fills the home with natural light and provides a picturesque and quiet outlook onto a school. The space features a gourmet kitchen with S/S appliances and large island, a spacious patio and a large primary bedroom with walk-in closet and luxurious ensuite bathroom. Plenty of storage space including a large den and 1 storage locker. 2 PARKING STALLS! Just steps from grocery stores, transit options, upcoming Broadway skytrain, schools, recreation facilities and Arbutus Walk.Open House Sunday May 5th: 2-4PM (id:29935)
506 11726 225 Street
Maple Ridge, British Columbia
Amazing spacious and updated end unit has it all: rooms on opposite ends, separate dining area, large South facing living room with gas fireplace, 5 piece cheater ensuite bathroom with a skylight and an oversized laundry room. Expansive sunny and covered deck with Southern exposure ,Freshly painted and plenty of space for gardening and BBQ. Very private and quiet yet close to everything you need; WCE train station, shopping and recreation including new playground and off leash dog park. 1 parking and extra storage in the carport. Pets welcome. schedule your private showing .great neat looking home. Must see wont last long! (id:29935)
1 230 E 17th Avenue
Vancouver, British Columbia
Welcome to this immaculate front 1/2 duplex just off Main St! This home boasts a prime location with 1540sf of luxurious living space spread across 3 levels. With 3 bdrms & 4 baths, each bdrm comes complete with an ensuite. Step inside & be greeted by a bright, open layout & high ceilings creating an inviting & spacious atmosphere. The main floor showcases a chef's kitchen with high-end appliances, seamlessly flowing into the living & dining rooms. Large accordion doors effortlessly connect the indoor & outdoor living spaces, leading to your private patio. This home comes complete with a detached single-car garage, Views of the City, A/C & security cameras. The convenient location puts you steps away from the vibrant Main St shopping, providing easy access to all amenities. (id:29935)
14 Darling Crescent
Guelph, Ontario
Welcome to this charming semi-detached home located in the desirable South End of Guelph. Boasting a spacious foyer, three bedrooms, three bathrooms, and a loft nook, this property offers both comfort and convenience for modern living. As you enter, you're greeted by a spacious foyer that sets a welcoming tone right from the entrance. The main level features an open-concept layout, with a bright and airy living room, a dining area perfect for family meals, and a kitchen equipped with stainless steel appliances, perfect for both everyday living and entertaining. A lovely main floor powder room completes this floor. Upstairs, you'll find three lovely decorated bedrooms, a 4 piece bathroom and a flexible loft nook that can serve as a cozy reading corner, home office, or hobby space, providing versatility to suit your lifestyle needs. The bright and open finished recreation room in the basement has big windows, letting in lots of natural light. A 3 piece bathroom, laundry room and cold storage complete your needs in the basement. Outside, the fully fenced backyard offers privacy and security for outdoor activities, whether it's enjoying a barbecue with friends or letting pets roam freely. Situated in the sought-after South End of Guelph, this home provides easy access to amenities such as schools, parks, shopping, and dining options. With its convenient location and modern features, it's the perfect place to call home. (id:29935)
65 Athens Road
Blackfalds, Alberta
Be Inspired! With Inspirations Homes Inc's quality-built townhomes. Featuring this 1,344 sq ft 2-story end-unit, with 3-bed, 2.5 bath and UPGRADES GALORE! High-end composite wood siding , ICF foundation, LP exterior, Double-walled and double R28 insulated(adjoining wall) for sound elimination , LUXURIOUS HIGH-END REHAU exterior doors and Triple-Pain windows, directly imported from Germany. Features like QUARTZ COUNTERTOPS, luxury high-end LVP floors, upgraded Kitchen Cabinetry and a quaint 10'x12' deck off the back, are just the start! Pick out your own appliances to finish off the kitchen & laundry, with the included $4000 Trail appliance package . Fenced (wood) along the sides (not the rear) and landscaping front and back on this 6,000+ sq ft lot are all included in the price. Need an DETACHED 24'x24' GARAGE? Builder can quote the already approved, optional 24 x 24 garage in the rear on the enormous Pie-lot. (extra$$$- ask for details) Purchase price includes GST, w/rebate to builder. Possession is scheduled for end of May/ beginning of June. Check out Aurora Height's newest creations today! (Interior pictures are of Unit #69, finishes will be similar, colours in flooring and cabinetry will vary slightly) (id:29935)
6 8254 134 Street
Surrey, British Columbia
Not your typical single wide, this home has a BIG ADDITION! This is a beautifully updated mobile home in sought-after Westwood Estates. Boasting a unique floor plan with 2 large bedrooms, 2 baths, and a spacious addition, it offers a massive deck overlooking a large grass yard with loads of room for gardening. Enjoy ample storage with two sheds and a 167 sqft workshop. Features include a laundry room, two parking spots (one covered), and low pad rent at $849/month covering water, sewer, garbage, and land taxes. (id:29935)
710 68 Avenue Sw
Calgary, Alberta
Welcome to this spacious 4-level split duplex in Kingsland, offering a total of 4 beds, 2 baths, and over 1,800 sq ft of total developed space. The living room is bright and open with a large picture window and high ceilings, and a cozy wood burning stove. The kitchen is spacious and includes some newer appliances. Great layout with 2 bedrooms upstairs, and another 2 bedrooms on the lower level, to provide privacy and separation. The fully finished basement also provides a large rec room, laundry, and plenty of storage, and there's a handy side entrance and a big yard with a carport for off-street parking. Enjoy the central location, where you're just minutes away from schools, shopping at Chinook, and easy commuting with Glenmore and McLeod Trail nearby. Book your private showing today. Please note, possession is subject to probate. (id:29935)
6911 Hagar Avenue
Niagara Falls, Ontario
Welcome to 6911 Hagar Avenue located in a sought after area of Niagara Falls. You will find this meticulously maintained bi -level finished on both levels including a 2 bedroom inlaw apartment in the lower level with its own private entrance. It's brand new never lived in!! Up we have 3 bedrooms, eat-in kitchen & spacious living/ dining area plus a 4 piece bath. The electrical has been updated to 200 amp, new furnace, owned hot water tank & central air. Smart locks and self locking features on all entrances, newer windows throughout, newer roof shingles (10ish years) & much more. Don't Miss This One!!! (id:29935)
330 Radio Street
Miramichi, New Brunswick
Beautiful Victorian home nestled in a sought-after neighborhood! This enchanting 4-bedroom, 1.5-bathroom home invites you to experience a timeless blend of classic charm and modern convenience. As you step through the front door, be prepared to be swept away by the spacious rooms, perfect for hosting unforgettable gatherings. Bathed in natural light streaming through large windows and beautiful hardwood floors. Imagine mornings spent in the cozy kitchen, sipping your favorite brew and retreat to the partially finished basement, offering endless possibilities for recreation or relaxation. Conveniently located close to schools and all amenities, this home ensures every need is just moments away. Don't miss your chance to make this dream home yours! * All measurements to be verified by the buyer/buyer agent. (id:29935)
1469 Strathcona Drive Sw
Calgary, Alberta
FRESHLY PAINTED | NEW CARPET ON UPPER FLOOR | NEW HARDWARE | NEW, UPDATED LIGHTING | Don’t miss your chance to live in this NEWLY UPDATED, 5-BED, 3.5-BATH home in charming STRATHCONA PARK! Just steps from picturesque Strathcona Ravines Park, w/ 23 hectares of green space and a creek perfect for summer bike rides and after-dinner strolls. Ideal for families of all sizes, there are plenty of schools and amenities close by, including Dr. Roberta Bondar School, Olympic Heights School, and Ambrose University, and Strathcona Square is moments away for shopping and amenities. The incredible home features a spacious main floor, ideal for a large and busy family, w/ a mix of tile and hardwood throughout. Views from the front foyer into the front sitting room and attached formal dining room w/ a stunning chandelier create an airy, inviting space w/ the grand vaulted ceiling above. A main floor home office is the ideal work-from-home space, w/ a full wall of built-ins, including lower cabinetry, upper open shelving w/ crown moulding, and desk space. The open-concept kitchen, den, and dining nook continue the home’s spacious atmosphere w/ a sizable kitchen that features ample cabinetry, a corner pantry, an oversized central island w/ open display shelving and closed storage w/ an unblemished GRANITE countertop for tons of workspace, and a full-height tile backsplash. The stainless steel appliances include a French door fridge/freezer, electric range, dishwasher, and microwave. The corner dual undermount stainless steel sink overlooks the backyard, perfect for keeping an eye on the kids while they play. The dining nook has a bay window w/ direct access to the rear deck and backyard, while the den features a stunning gas fireplace w/ a stone surround and wood mantle, elegant built-ins on either side, and vaulted ceiling. The main floor is finished w/ a 2-pc powder room and a laundry/mudroom off the ATTACHED DOUBLE GARAGE. The upper floor consists of a lovely primary suite complet e w/ a 5-pc ensuite w/ dual vanity, walk-in closet, and jetted tub, plus two good-sized secondary bedrooms and a modern 4-pc main bathroom w/ tub/shower combo w/ full-height tile surround. Downstairs, the fully finished basement gives you two more bedrooms, another 4-pc modern bath, a large rec room w/ built-in media centre and full wet bar, plus a games area w/ built-in millwork! Strathcona Park is a quiet community offering many hiking and walking trails and off-leash areas, along w/ breathtaking views of the valley—it’s a true Calgary hidden gem! Surrounded by Stoney Trail, Sarcee Trail, and Bow Trail, it’s also in a convenient location for commuting and getting around the city. You’re a quick 4-min drive from the Aspen Landing Shopping Centre and 8-min from the Signal Hill Centre, where you’ll find everything your family needs like Superstore, Save On, Winners, Michaels, Cineplex, and more! Don’t hesitate; this is your chance to call this fabulous house your home today! (id:29935)
104 Leighton Ave
Chase, British Columbia
From Shuswap Ave, turn south on Ash Drive (beside the RCMP building), follow around to 104 Leighton Ave. on your right. The elegant custom bungalow is smoke & pet free on a large lot, oozes original owner's pride. Natural light, 9' ceilings, sun tube, open-concept main floor plan features black walnut engineered floors & maple cabinets. Kitchen, with 2 pantries opens to dining/nook/living room with a thermostat controlled natural gas fireplace. Master bedroom has a walk-in-closet, ensuite & easy-access shower. 2 more main floor bedrooms, 4-piece bath, ample closets with extra shelving & storage throughout the house! Attached 29'x22' garage leads to mudroom/laundry/walk-thru pantry to kitchen. Wider doors/halls allow wheelchair. Porcelain tile in entry, bathrooms, laundry/mudroom. Open-to-below lighted steps lead to an insulated, framed & boarded basement, full bath, family room with plumbing installed for a kitchenette/bar, 2 bedrooms with connecting walk-thru-closets, mechanical room, cold storage room with insulated door, an extra storage room & storage beneath stairs. Attention to EVERY detail is obvious & too many to mention (A/C, Central Vac, right-height toilets, whole-home surge protector, sump pump, clothes line, etc)! Stunning views! Xeriscape front. Relax on covered back deck or meander through foliage with fully fenced yard with a shed, fruit trees, & vegetable garden! A friendly village 35 minutes to Kamloops has lower taxes & much less stress. Amenities abound! (id:29935)
1-2290 Garymede Drive
Kamloops, British Columbia
Meticulously kept end unit in well manicured 55+ Aberdeen bare land strata development. Previously the show home for the development, this unit shows fantastically. Walk through the front courtyard to the front entry of the home. There is a good sized main entry with a large den off one side and the kitchen with sitting area to the other. The kitchen has seen a number of updates with heated tile in the sitting area, updated tile and countertops. There is a large bay window that faces south for lots of natural light. The den is very spacious and features a number of built in-s and shelving. Walk down the hall to come to the large open concept living and dining room space featuring engineered hardwood flooring throughout. This space has a large oversized sliding glass door facing north featuring a large patio and beautiful views of the surrounding mountains with city views. This space includes a gas fireplace, crown mouldings and updated paint throughout. The primary bedroom is on the main floor, there is a ton of space in the primary suite with room for all your large furniture. There are double closets which lead to the 3 piece updated ensuite with large tiled shower and heated floors. The main floor also includes laundry and a large 4 piece bathroom. Descend to the basement level which is a daylight walkout space. There is a large bedroom, 3 piece bathroom, games room, family room with outside access to the basement level patio, and tons of storage space. The bottom patio has electrical for a hot tub. This unit features a lovely yard space that is fenced. The double garage has tons of space and storage. The garage floor has been upgraded with the specialized garage floor epoxy. There are so many updates throughout this home, it is such a pleasure to view. Hot water tank 2022, furnace 10 years old, updated roof, paint throughout, light fixtures, garage floor and more. Very well loved and maintained over many years. Day before notice for showings. (id:29935)
2 Bearspaw Valley Place
Rural Rocky View County, Alberta
This exquisite acreage property blends the tranquility of country living with the convenience of city amenities just a short drive away. Step through the spacious foyer to the secluded front den, adorned with wainscotting, offering a peaceful retreat overlooking the lush backyard —ideal for those who work from home.In the heart of the home, the family room invites relaxation with its charming stone fireplace and custom-built-ins, crowned by a unique ceiling fashioned with wood beams and pressed tin-style wallpaper that is easily customizable. Entertain in style in the formal dining room beneath an elegant barrel ceiling, or enjoy casual meals in the adjacent dining nook that opens to the deck, perfect for lively gatherings or quiet morning coffees.The chef's kitchen is a masterpiece of design and functionality, featuring sleek quartz countertops, an expansive island, and towering cabinets. Equipped with top-tier appliances, including a Wolf six-burner gas range and a Subzero fridge, this kitchen is ready for any culinary challenge. The butler’s pantry, doubling as a prep area, offers streamlined service with its own fridge and direct access to the dining room.Upstairs, discover a welcoming open bonus room bathed in natural light, offering panoramic views of the surrounding countryside—a perfect setting for relaxation. This level boasts four well-appointed bedrooms, enhancing the home's private retreat feel. Two of these rooms share a convenient jack-and-jill bathroom, another benefits from its own private ensuite, ideal for guests or older children. The expansive primary suite is a sanctuary of comfort, featuring a cozy fireplace, a private covered balcony, and a luxurious spa-like ensuite equipped with heated floors, a walk-in steam shower, and a soothing air-jet tub. The suite's walk-in closet is meticulously organized with built-ins, ensuring ample storage in a sophisticated setting. A convenient laundry room with cabinets and a practical laundry sink enhan ces the functionality of the upper floor.Descending to the walkout basement, discover an entertainment paradise with room for a pool table and ample space for movie nights. The basement also houses a fifth bedroom with its own ensuite, another full bathroom, and a workout room with direct access to the backyard and covered swim-spa, catering to all your fitness and leisure needs.The oversized, heated four-car garage caters to automobile enthusiasts with extra height for car lifts and a wall-slat storage system complete with a workbench and built-in cabinets. This practical space ensures every tool and toy has its place.Outside, the property is a haven for relaxation and socializing, featuring a gazebo, a charming greenhouse, and sprawling green spaces. Positioned just moments away from Rocky Ridge and Tuscany shopping, dining, and the seasonal delights of the Bearspaw Farmers' Markets. A true blend of sophistication and comfort, this property is poised to be your forever home. (id:29935)
Rr 19-5 39254
County Of, Alberta
If you are looking for country living and want to be close to town, then this property has it all. This beautifully treed and practical acreage is situated on a gorgeous 8.62 acres and perfectly blends modern comfort with rural charm. Not to mention a dream come true for horse lovers and hobby farm enthusiasts. This updated bungalow offers over 1400sqft of living space and features all new LVP flooring through-out the main level, new light fixtures and paint creating a classic yet modern aesthetic. The kitchen opens to the main living area and includes new stainless-steel appliances with plenty of cupboard and counter space. Just off the kitchen is a brand-new patio door that leads onto a south facing deck perfect for grilling and enjoying the picturesque views. The inviting living room features a large window that was replaced just last year, a gas fireplace and loads of natural light. The primary bedroom and ensuite, main bathroom and additional bedroom complete the upper floor. The lower level boasts a cozy family room with new carpet, 2 additional bedrooms, a spacious laundry room and a cold room for storage. This home also includes convenient amenities such as an RO system and iron filtration system, updated exterior insulation and siding plus shingles all done in 2023. The yard is a beautifully treed oasis with different zones for relaxing and playing and has a spot for a garden and chicken coop, currently home to 20 laying hens. A 40x60 shop complete with a wood stove, features all new LED lighting, a custom brand new 13x20 overhead door and added spray foam insulation makes this the perfect space for parking or additional storage and offers more then enough room to set up a workshop to suit your needs. Complimented by a traditional hip roof barn that has power and a variety of fenced pasture, this exceptional property has been lovingly cared for and must be seen in person to truly appreciate all that it has to offer. Escape the hustle and bustle and embrace the simplicity of country living, don't miss your chance to experience the fulfillment of your acreage living dreams today. (id:29935)
2005 28 Avenue Sw
Calgary, Alberta
OPEN HOUSE SATURDAY, MAY 4, 12-1:30 PM Experience unparalleled luxury, now more accessible than ever with an incredible new price! This 2.5 storey semi-detached home on one of the best streets of South Calgary truly offers a remarkable living experience with its thoughtful design and stunning features. Spanning 3,478 sq ft across all levels, this home provides ample space for comfortable living. Soaring 9-10 ft high ceilings creates an airy and spacious atmosphere throughout. Gorgeous hardwood flooring and updated designer lighting fixtures adds a touch of elegance and warmth to the interior. Granite countertops in all bathrooms enhance the overall luxury, and heated floors in the primary ensuite and lower level bathrooms ensure a comfortable living environment. The first level of the home includes a convenient garage entry, a 4-piece bathroom, a gym, and storage. The second level serves as the central hub for daily activities, featuring a cozy gas fireplace in the living room and a dining room for sharing meals with family and friends. The gorgeous kitchen is a chef's dream, with quartz and granite countertops, an extra-large center island, high-end stainless steel appliances, and ample cabinets for preparing and storing meals. Double French doors seamlessly connect the kitchen to the back patio, creating an indoor-outdoor living experience. Two spacious bedrooms on the upper level both feature walk-in closets and ensuite bathrooms for added convenience and privacy. The primary suite stands out with its marble countertop, jetted tub, and a private balcony, offering a serene and private retreat. The top level of the home is designed to be a versatile space that can be used as a work area, hobby and crafts space, a playroom, or even serve as the primary bedroom quarters. It also provides access to a rooftop patio where you can relax, enjoy the sun, or create a beautiful garden oasis. The backyard is a true haven, professionally landscaped costing over $80,000 with lu sh bushes, perennial plants, retaining walls, a built-in BBQ, fireplace, landscape lighting, a water fountain, and underground sprinklers for easy maintenance. The southern back exposure is ideal for gardening, entertaining, and relaxation. South Calgary offers a blend of urban convenience and natural beauty, with access to a wide range of amenities, parks, the MNP Sports Centre, and river pathways. Easy access to downtown Calgary and major traffic routes adds to the convenience of the location. (id:29935)
36226 S Auguston Parkway
Abbotsford, British Columbia
AUGUSTON - EAST ABBOTSFORD 2 storey 4 bdrm 4 bath FAMILY HOME w/walk out basement & SEPARATE entrance. Great room layout with family room, kitchen and eating area that steps out onto the above ground deck with MOUNTAIN VIEWS. Main floor has flex room that is perfect for living room, dining or home office to match your needs. 3 bedrooms up with one bdrm down next to large family room. Upgraded appliances, newer vinyl plank flrs, counter tops, lighting and deck vinyl. ROOF is only 4 YRS old!! Double garage, fenced, landscaped rear yard with lane access. All of this and just a short walk to elementary school, multiple parks, walking trails and even a water spray park for hot summer days!! (id:29935)
207 202 Lebleu St
Coquitlam, British Columbia
Welcome to Mackin Park by Bluetree Homes! Step into this inviting 2-bed and den corner unit, boasting 9-foot ceilings and offering 2 parking spaces. Enjoy panoramic views of the Fraser River from every room! The kitchen is generously equipped with full-sized S/S appliances, plenty of cabinet space, and quartz countertops. Centrally located with easy access to shopping, restaurants, transit, Lougheed hwy, and Hwy 1. This PET-friendly building is a must-see! Don't miss the opportunity to view this unit in person. (id:29935)
380 Northwest Road
Exmoor, New Brunswick
Step inside this century-old home, located on 130 acres at 380 Northwest Road, and be greeted by the timeless charm and original craftsmanship that this home exudes. With 7 bedrooms spanning across 3 levels, there is ample space for family and guests to relax and unwind. The century-old character adds a unique touch, creating an inviting atmosphere that resonates with warmth and comfort. Indulge in the scenic beauty from the spacious 3-season sun porch, providing panoramic views of the river. Witness nature's ever-changing canvas unfold before your eyes, immersing you in a tranquil retreat that soothes the soul. Off the front field, there is approx. 900ft of water frontage of the most northern tidal salmon pool of the Northwest Miramichi River a perfect spot to launch a boat. Another approx. 2000ft of river frontage is located on the peninsula adjacent Scott's Rapids yours to enjoy. A serene brook flows through the property, enhancing the tranquility of the surroundings, and natural spring on the property bringing a water supply in the kitchen that has been running continuously for 100 years that is purely the best drinking water you'll ever taste. Surrounding the property is approx. 100 acres of untouched natural woodlands, ready to be harvested, and approx.. 20 acres of 3 cleared farmers fields great for growing hay or varieties of produce. This property offers an ideal homestead retreat or amazing entrepreneurial opportunity - contact today to make it yours! (id:29935)
2634 5 Avenue Nw
Calgary, Alberta
MOVE IN TODAY! Now is your chance to own your own timeless NEW YORK-INSPIRED BROWNSTONE in WEST HILLHURST! This brand-new 4-BED, 3.5-BATH detached infill from City Side Developments has no detail overlooked as each inch of the home is uniquely designed to utilize the space expertly while adding the modern, upscale touches you expect from a high-end infill. The upgraded, designer touches begin before you step foot over the threshold w/stunning full height brick, oversized windows, & stairs that span the full width of the home. Stepping into the front foyer, you’re welcomed to open views across the HERRINGBONE hardwood floors under 11-FT CEILING. The showstopper is the central chef-inspired kitchen, w/ a complete MIELE stainless steel appliance package, ceiling-height double shaker-style cabinetry w/ built-in under-cabinet LED lighting, built-in pantry, & an oversized 14-ft central island w/ waterfall edges & bar seating for 7! The formal dining room is bright & welcoming, w/ views onto the front yard through 9-ft tall panelled windows. Complementing the modern, upscale feel is the large living room w/ a gas fireplace showcasing a contemporary black custom tile surround w/ a built-in low tv counter. Plus, enjoy an incredible indoor/outdoor experience w/ the 9' sliding glass doors that take you out to the 10-ft x 17-ft rear deck. Complimenting this level is also a side mudroom w/ a built-in closet & a stylish powder room w/ a full-height mirror w/inset back lighting. Custom designer touches continue upstairs w/ a floor-to-ceiling glass stairwell wall & open riser wood-wrapped stairs leading you up to the exquisite primary suite. The suite features three oversized windows, a 20-FT long walk-in closet unlike any you’ve ever seen, & a spa-like 5-pc ensuite w/ sliding barn door entrance, a custom STEAM SHOWER w/ built-in floating QUARTZ bench & full-height tile surround, a freestanding soaker tub, & double vanity w/ built-in LED lighting. The two secondary bedrooms each fe ature a walk-in closet & share the use of the modern 4-pc bath. The upper floor also has a convenient laundry room w/ a sink, tower cabinet, & quartz folding counter. The living space continues into the fully developed basement, adding an additional living space for your family! Spread out across the large rec room w/ a full wet bar, dedicated HOME GYM space, built-in desk in the hallway, plus a fourth/guest bedroom, & a 4-pc main bath – perfect for guests or older kids. An infill this incredible needs a community to match, & West Hillhurst offers just that! The location is a stone’s throw to the Helicopter Park & close proximity to the West Hillhurst Community Assoc. & Outdoor Pool, West Hillhurst Off Leash Park, Made by Marcus, & all Kensington has to offer! Close to schools such as the sought after WESTMOUNT Charter School, Queen Elizabeth School & High School, University of Calgary, SAIT, & ACAD & a few blocks from the Bow River Pathway system, it’s a fantastic area for the whole family! (id:29935)
15486 110 Avenue
Surrey, British Columbia
Discover this centrally located in Fraser Heights, expansive residence boasting over 4,500 square feet of living space. Main floor has a spacious bedroom and a full bathroom. The fully finished basement presents 4 bedrooms, 2 baths, kitchen and a separate entrance suite. The basement can be easily can divide into two sperate - 2 bedroom suites. Enjoy a seamless flow throughout the home's open floor plan, accentuated by total 9 Bedroom and 5 full bathrooms and a spacious kitchen ideal for culinary enthusiasts. roof in 2018, new floor, new paint, new appliances and bigger hot water tank much more. With easy access to the transit, mall, community center and captivating mountain vistas. Schedule your viewing today! (id:29935)
204 15313 19th Avenue
Surrey, British Columbia
Welcome to this VILLAGE TERRACE in South Surrey. Beautifully Renovated, second floor unit in central location. New Kitchen with Quarts Counter Tops, Stainless Steel Appliances, Both Bathrooms Fully Renovated, All New Flooring and Paint. 2 Bedrooms and 2 Full Bathrooms, Massive Laundry Room. Sundeck enclosed and turned into Den and Flex area. Close to all amenities. Semiahmoo Mall and abundance of Eating options within walking distance. Easy to Show !! Open House Saturday, May 4, 2:00 pm to 4:00 pm. (id:29935)
5987 Lund Street
Powell River, British Columbia
Welcome to the gem of Powell River! This highly rated and popular Wildwood Public House was a great place for a casual night out or listening to great live music. Wildwood is famous with the locals for its friendly, welcoming atmosphere and amazing cuisine; this public house is a must visit for tourist and locals. Wildwood draws an even large crowd due to it unique decor, live entertainment and all-around good times! Owners are willing to help finance a qualified buyer and with the suite upstairs, you can live and work right from there. Call to book your viewing. (id:29935)
1171 West 5th St
Hamilton, Ontario
Dont miss out on this well maintained 3 bed 3 bath FREEHOLD townhome in EXCELLENT LOCATION. Main floor offers plenty of natural light as well as pot lighting and a great open concept floor plan making it perfect for entertaining family and friends. Liv. Rm offers a FP for cozy nights at home. Eat in Kitch. offers granite counters, plenty of cabinets and a large breakfast bar/island. The main flr is complete with a 2 pce bath. Upstairs there are 3 great sized bedrms. Master w/3 pce ensuite and W/I closet. There is also a 4 pce bath and best of all the convenience of upstairs laundry. Making this home perfect for the busy family. Lower level is not complete and awaits your finishing touches. Looking for a home that checks ALL the boxes and is in an EXCELLENT location close to parks, basketball, splash pads and all conveniences. Do NOT MISS this great easy living lifestyle. (id:29935)

