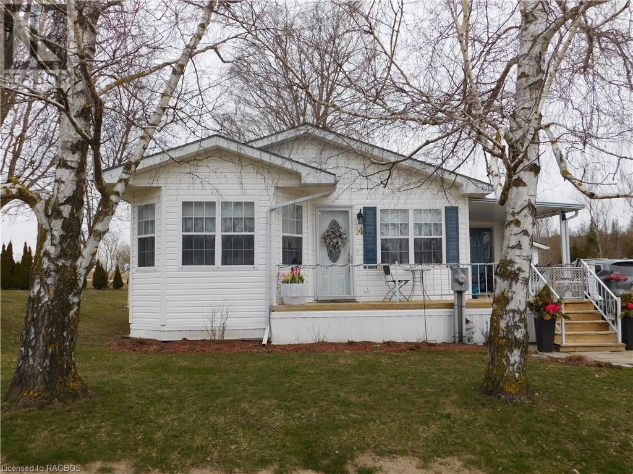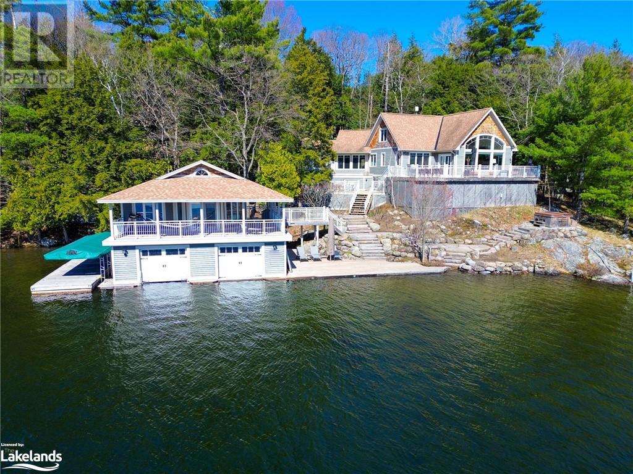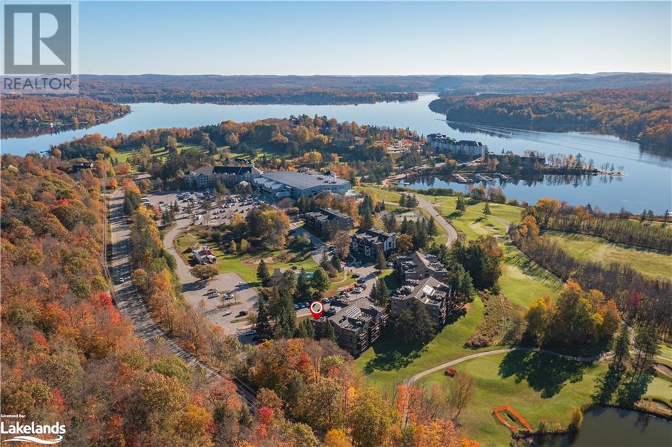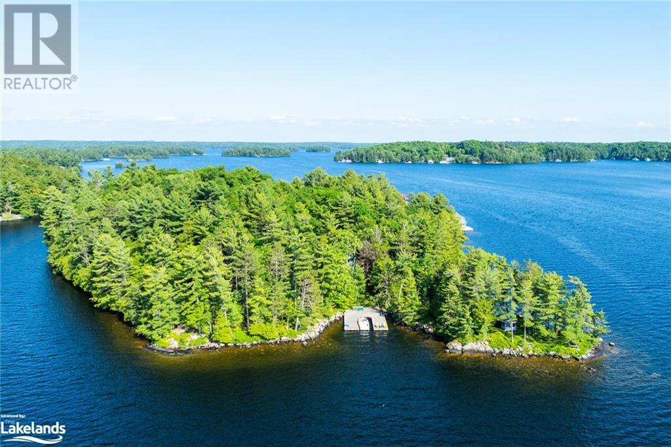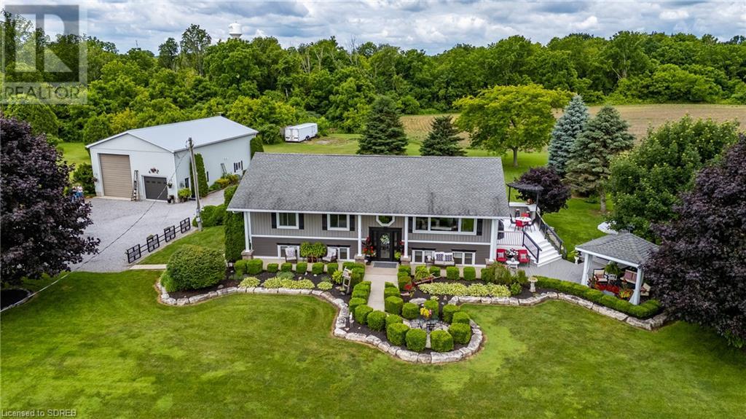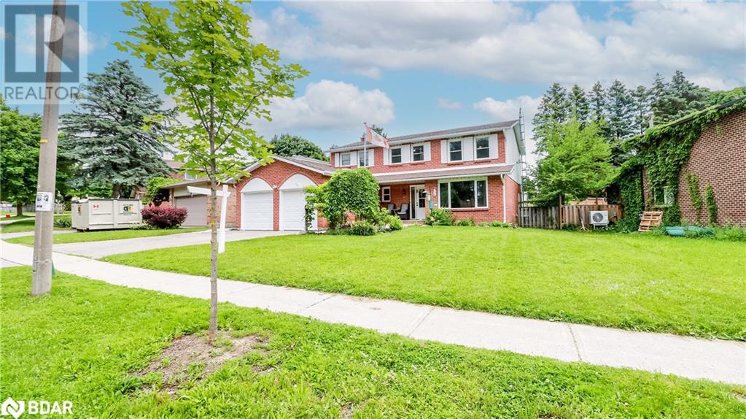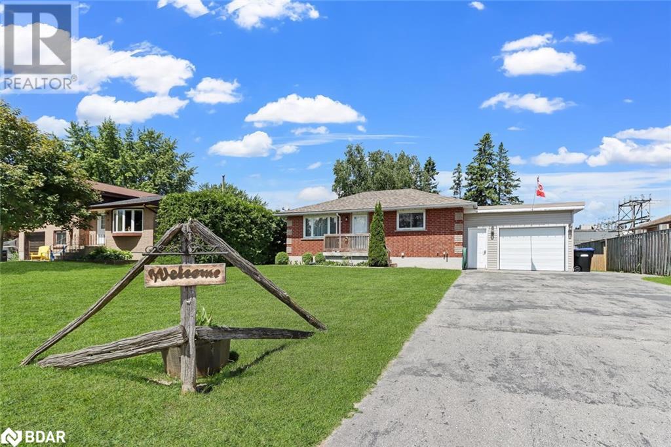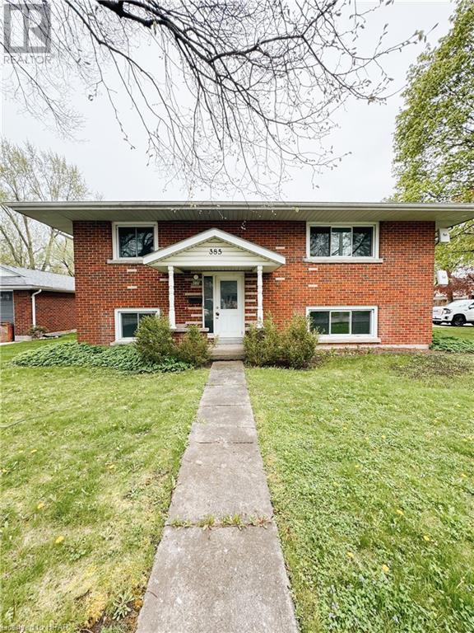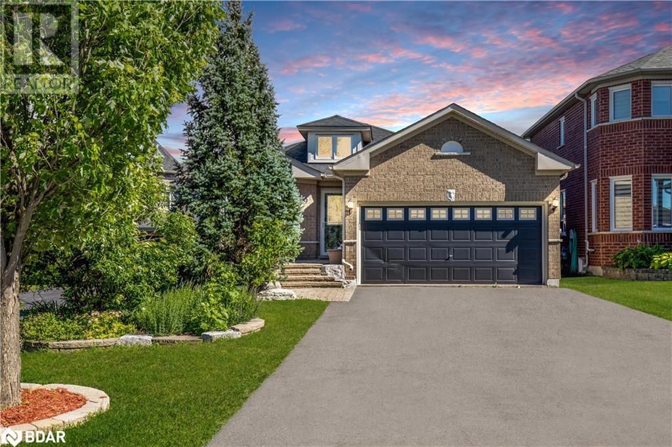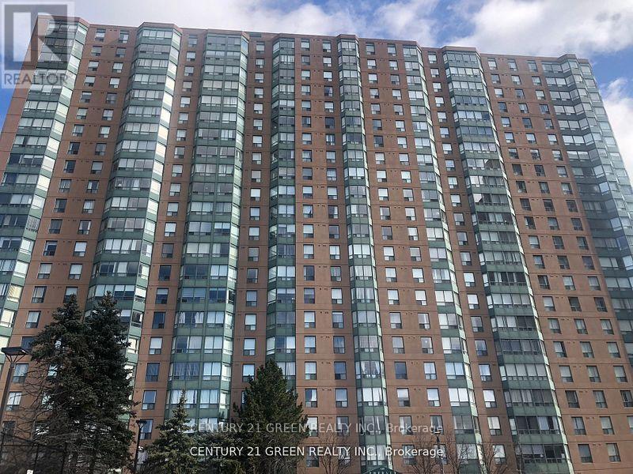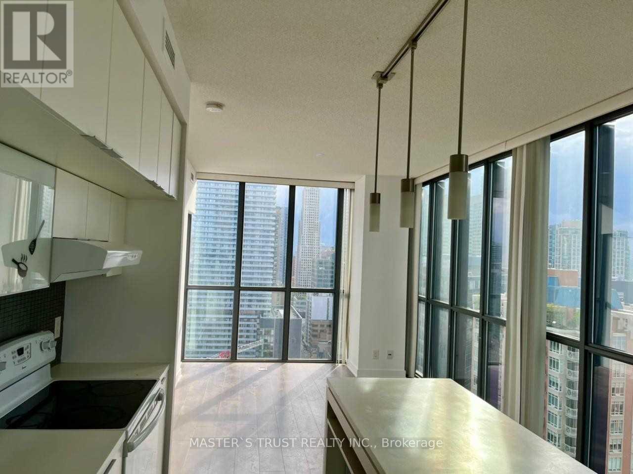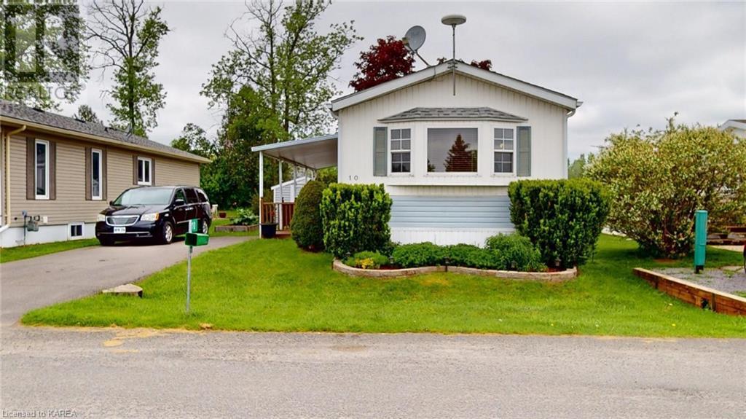14 Grand Vista Drive
Wellington North, Ontario
Welcome to 14 Grand Vista Drive located in the Year Round section of Spring Valley Park in the beautiful countryside of Wellington North. This modular home sits on a nice lot in the year round sections of the park but gets use of all the activities and features that the park offers such as 2 Salt Water inground Pools, Beaches, Non Motorized Water Sports, Trails as well as Catch and Release Fishing. The community center always has summer activities going on and there is a small mini-golf course near it as well. This home features 2 large bedrooms, a 4pc main bathroom with grab bars and a 3pc ensuite bathroom for the primary bedroom. The open floor plan maximizes the space of the home. The new rear deck is perfect for those summer nights relaxing as well as the covered side porch for when it is raining. The large 14 x 22 detached garage is perfect to for keeping your car clean during the winter as well as all your tools for tinkering. Come see what all there is to offer at the home and in this well managed park. The home, community and park are sure to please. (id:29935)
522 Cork Street
Mount Forest, Ontario
Attention First Time Buyers! 522 Cork St in Mount Forest is the perfect spot for you and has everything you are looking for and more. Gas Heat, Central Air, Bathroom on every level, Sliding door for BBqing, Cheater ensuite and more. This has all the amenities needed. This home has seen a lot of care and updating over the years and it shows. All new laminate flooring in the 2nd floor along with fresh paint in 2024, the main floor and 2nd floor have seen all new windows installed (North Star) and doors (Front and Sliding) in 2017, roof done in 2022, main level flooring and carpet on stairs done in 2020, main level bathroom 2020, Owned Hot Water Tank new in 2021. With 3 bedrooms and 3 bathrooms, this home has room for the whole family. Don't forget the finished basement for movie nights or recreation room for the kids. The Main floor features a 2pc guest bathroom, kitchen, access into the attached garage, living room and dining room with siding doors to the large rear deck. Upstairs are 3 bedrooms and 4pc family bath. In the basement there is a 2pc bath, laundry, utility room, cold cellar and large recreation room. Just steps away from ALL of the following: New Park, Soccer Fields, Skate Park, Sports Complex with Indoor Walking Track, Trails and the future site of the Mount Forest Pool. This beautiful family home is ready for the next family to move in and make lasting memories of their own. Sit back and relax knowing that this home is move in ready. (id:29935)
265 Western Avenue
Delhi, Ontario
Welcome to this stunning newly built 3-bedroom bungalow, boasting a double garage and concrete driveway and surrounded by mature trees. Step into this home's unobstructed floor plan, where plank flooring and high ceilings guide you through its inviting spaces. Find yourself in the gorgeous kitchen, complete with a walk-in pantry, offering both modern style and functionality. Sliding door walkout leads to a covered concrete patio with pot lighting and views of the fantastic lot, the ideal spot for morning coffee or afternoon relaxation. The primary bedroom is your sanctuary, featuring a 4-piece ensuite with a beautifully tiled glass shower and double vanity. The main floor laundry adds to the convenience of modern living while two additional bedrooms and a 4-piece bathroom provide ample accommodation for family, guests, work or hobbies. The spacious unfinished lower level boasts a side entrance, ideal for the potential of an additional living quarters. A large cold cellar and rough-in bathroom level offer endless possibilities for customization and design, allowing you to bring your vision to life. (id:29935)
435 Blue Lake Road
St. George, Ontario
Nestled on nearly 2 acres of meticulously landscaped grounds, this exceptional home epitomizes luxury living with a perfect blend of amenities for every lifestyle. Boasting a seamless fusion of masculine & feminine desires, the residence promises a haven for both car enthusiasts & fashion aficionados alike. Step inside to discover a meticulously maintained interior adorned with upgrades. The main level showcases newer appliances & is adorned with hand-scraped hardwood floors that exude warmth and elegance. Corian® countertops grace the kitchen, complementing the contemporary design. Two fireplaces add a touch of cozy sophistication, perfect for evenings spent in relaxation. For the car enthusiast, an expansive addition serves as the ultimate man cave, providing ample space for hobbies & collections. Meanwhile, the fashion lover will delight in the walk-in-room, an extravagant closet space complete with built-in shelves and its own dazzling chandelier, adjacent to the primary bedroom. Entertaining is a joy with the gourmet kitchen seamlessly flowing into the dining area & upper deck, which overlooks the fenced outdoor oasis. Here, a saltwater inground pool, & outdoor kitchen create a resort-like atmosphere, perfect for hosting summer time gatherings. This outdoor living area rivals any cottage setting, offering relaxation and recreation without the need for a lengthy commute. Recently upgraded by Slotegraaf Construction, this home has been meticulously maintained and thoughtfully expanded. A standout feature is the impressive 1,200 sq/ft shop, constructed in 2020, which provides ample space for hobbies or storage. Conveniently located just outside the desirable town of St. George, the property offers easy access to amenities and is within close proximity to Cambridge, Brantford, KW, Ancaster, Paris, & Highway 403. Whether you're seeking tranquility in a private retreat or a vibrant space for entertaining, this home promises the best of both worlds. (id:29935)
11 Elm Ridge Drive
St. Catharines, Ontario
Welcome to your new backyard Wonderland! This solid brick bungalow has been cared for and nurtured as a long-time family home in the perfect location. Sitting on a nearly 236’ deep lot with a rolling green meadow of a backyard, tall mature trees ready for dressing with festive lights, and backing onto a Ravine where you’ll see deer and rabbits appear out of the foliage. The home has a traditional layout with a bright, front-facing living room and formal dining area, and 3 bedrooms and bath down the hallway on the other side - but it also offers a unique sunken sunroom spanning the back of the house with beautiful views of the backyard. Built on a concrete crawl space and featuring a gas fireplace, you can enjoy the seasons from this room all year long. The kitchen is perched above it with a wide window through the sunroom, so you can watch the yard as you wash the dishes. Downstairs, which can be accessed from the main floor or through a separate backyard entrance, offers so much additional living space. The finished area includes a huge rec room, great for teenagers to have their private hangout or for stayover guests, and a roomy 3pc bathroom. Exercise your creativity in the expansive workshop area, along with laundry and lots of storage. This home is in great shape and with features like hardwood flooring and updated mechanicals, it is the ideal canvas for an easy refresh. Elm Ridge Drive is a unique South End cul-de-sac close to all the Pen Centre amenities you need, but removed enough to offer an oasis for families and nature alike. So what are you waiting for? This wonderful home awaits you! (id:29935)
201 Station Street
Belleville, Ontario
This delightful 1 1/2-storey brick home is perfect for first-time buyers or those looking to downsize. Situated on a spacious corner lot, this property features 2 bedrooms, 1 bath, a main-floor family room, and a main-floor laundry room. Recent updates include new shingles in 2023 and central air installed in 2021. Ideal for commuters, conveniently located across from the train station. ** This is a linked property.** (id:29935)
876 Black Cherry Drive
Oshawa, Ontario
SEE IT TODAY, BUY IT TODAY! Welcome to 876 Black Cherry Dr. Gorgeous 4+2 bedroom, 5 bathroom executive home offering nearly 4,200 sqft of finished living space. Over $100,000 spent on the absolutely stunning fully finished basement boasting a spectacular 2-BEDROOM, 2-BATHROOM APARTMENT WITH ENSUITE LAUNDRY PERFECT FOR MULTI-GENERATIONAL LIVING! Gorgeous hardwood floors throughout the main level with 9ft ceilings, pot lights & wrought iron pickets. Formal family room, dining room, executive office, living room, main floor laundry room w/ garage access and a large eat-in kitchen with beautiful granite countertops and built-in stainless steel appliances. HUGE master bedroom with two large his/hers walk-in closets and 4-piece ensuite bath with walk-in shower and soaker tub. Three additional generous size bedrooms on the second level with primary 4-piece bathroom. Spectacular in-law suite in the basement with a custom kitchen featuring quartz countertops, built-in appliances and stunning custom cabinetry. Spacious primary bedroom with a beautifully finished custom 3-piece ensuite bath. Additional 3-piece bathroom with walk-in shower. Fabulous separate lounge with spectacular built-in wooden cabinetry, dry-bar and electric fireplace. No detail overlooked in this one!! Situated in the highly sought after Taunton community of North Oshawa on a QUIET street with very little through traffic! No sidewalk!!! Seconds to high rated schools and ALL daily amenities. Won't last! **** EXTRAS **** 200 Amp Service Upgrade (June 2024), A/C (April 2024), 2nd Level Carpet (April 2024), Freshly Painted (April 2024), Basement Renos (2020) (id:29935)
874 Walker Court
Kingston, Ontario
Welcome to 874 Walker Court, a radiant and expansive 3-bedroom, 2-bath residence boasting a carpet-free environment. Situated in a highly sought-after neighborhood, this home is conveniently located across from the esteemed St. Marguerite Bourgeois Catholic School and surrounded by beautiful parks. Essential shopping amenities including Farm Boy, Costco, Shoppers Drug Mart, and Tim Hortons are just moments away. Rarely do opportunities arise to own a home in this coveted area. Step inside to discover an open-concept living room, dining room, and a spacious kitchen ideal for modern living. The three generously sized bedrooms include a primary bedroom with a massive walk-in closet. The basement features a spacious rec room or potential 4th bedroom, with a rough-in for a third bathroom already dry-walled, awaiting your personal touch. Equipped with stainless steel appliances, this property boasts a newly extended driveway (2020) capable of accommodating up to three vehicles. A large garage with a convenient door opener and built-in storage area/shelves adds to the practicality. Enjoy the comfort of gas heating and central air throughout the home. Step outside onto the good-sized deck overlooking the backyard adorned with mature trees, providing a serene and private outdoor space. This is a unique and fantastic opportunity that you won't want to miss. Act now and make 874 Walker Court your new home! (id:29935)
10 Beretta Street
Tillsonburg, Ontario
Welcome to your next home sweet home! Nestled in a quiet and family-friendly neighborhood, this contemporary 2-story townhouse offers the perfect blend of comfort and convenience. Step inside and discover the charm of modern living with a spacious layout designed to cater to your every need. The main floor welcomes you with a cozy family room, ideal for entertaining guests or relaxing after a long day. Imagine hosting gatherings and creating cherished memories in this inviting space. The heart of the home boasts a well-appointed kitchen equipped with sleek appliances and ample storage, making meal preparation a breeze. Adjacent to the kitchen is a dining area where you can enjoy intimate meals with loved ones. Venture upstairs to find three generously sized bedrooms, including a master bedroom complete with a walk-in closet and a luxurious ensuite bathroom. Each bedroom offers plenty of natural light and space for personalization, ensuring everyone in the household has their own retreat. Additional highlights include a transferable Terrion warranty, providing peace of mind for years to come, and an unfinished basement awaiting your creative touch. Whether you envision a home gym, office space, or a playroom for the little ones, the possibilities are endless. Conveniently located close to schools, parks, and amenities, this townhouse promises a lifestyle of ease and comfort. Don’t miss out on this opportunity to own a modern residence with all the features you’ve been searching for. (id:29935)
503 Rosehill Avenue
Ottawa, Ontario
Welcome to 503 Rosehill Avenue! This exceptionally well-maintained and immaculate 3 bedroom, 4 bath upgraded home is located in the quiet, family-oriented community of Fairwinds in Stittsville. The main floor offers a great open layout with gleaming walnut hardwood, a cozy gas fireplace, very spacious living and dining rooms and powder room with natural light. Laundry is conveniently located upstairs as well as 3 generous-sized bedrooms, including the primary which boasts a large walk-in closet and beautiful ensuite with glass shower. This gem has a professionally-finished basement with 3-piece bathroom, living area and a separate den for a home office/gym, etc. Great location, close transit, schools, parks, shopping and the CTC. (id:29935)
8305 Mclaughlin Road Unit# 23
Brampton, Ontario
This rare gem in Brampton features a unique and stunning view into a lush forest oasis. Watch families of deer stroll by and listen to blue jays singing as you enjoy your Saturday morning coffee and breathe in the fresh air on your recently upgraded deck that overlooks the gorgeous green belt. This executive quality 3-bedroom, 4-bathroom town home has been ungraded throughout, and is part of a quiet, well-appointed 24 residence enclave tucked away in the heart of Brampton. Among the many improvements are a re-designed kitchen with ample, premium granite counter tops, shaker style cabinetry and a breakfast bar. All the bathrooms have been upgraded. Resilient tile flooring greets you in the front hallway,while gorgeous hardwood stairs and flooring adorn the first and second stories.The bright and airy living room and dining room has a walk-out to a spacious deck-balcony. The second story includes an over-sized master bedroom with a new, luxury 5-piece ensuite bathroom with gold and silver accents; a laundry room; another full bathroom, and two ample bedrooms.Downstairs, enjoy cozy gatherings or movie-nights in the large, inviting family room that has Brazilian-cherry hardwood flooring, and features a direct walk-out to the back yard escape where you can enjoy the forest atmosphere as you prepare a delicious meal on your BBQ, or relax in front of plush gardens. There is also a spacious pantry, and a lovely bathroom for you or your guests.Don't miss this rare opportunity to experience the perfect blend of modern living and serene natural beauty offered by this exceptional home. At your doorstep are essential amenities, along with parks, walking trails,shopping and schools. Commuting into the city is a breeze with the close proximity to Brampton GO Transit and the soon-to-be-completed Hurontario LRT. Schedule your viewing today to take advantage of this rare opportunity. (id:29935)
1805 Peninsula Road Unit# 225
Port Carling, Ontario
Discover serenity at this exquisite lakeside haven on the shores of Lake Joseph near Minett. With 2.56 acres of lush Muskoka landscape and 245 feet of waterfront, this sanctuary beckons. Step into the welcoming embrace of this 4-bedroom, 2.5-bathroom cottage, where warmth and elegance abound in every corner. The heart of the home invites you in with its open-concept kitchen, boasting a grand island that seamlessly flows into the dining and great room. Here, vaulted ceilings soar overhead, amplifying the grandeur of a majestic stone fireplace. Expansive windows showcase picturesque lake views, seamlessly blending indoor and outdoor living, inviting you to savour nature's beauty and spend leisurely hours on the deck, taking in the panoramic vistas and gentle breezes. Explore extra space in the family room, where laughter and memories abound. A versatile kids' area awaits, easily convertible into an office space. As day fades to night, retreat to the primary suite with its private ensuite and lake views. Three additional bedrooms ensure ample space for family and guests to unwind comfortably. Find hard-packed sand and shallow entry at the water's edge, welcoming endless waterfront enjoyment. With open lake views stretching before you, indulge in the warmth of all-day sunshine, immersing yourself from dawn till dusk. Spend leisurely hours on the deck, taking in the panoramic vistas and gentle breezes. A two-slip boathouse with living accommodations above and a covered deck stands ready to host guests. After adventures, unwind in the hot tub and sauna. Access ample storage space for all your cottage needs in the detached 3-car garage. With minimal boat traffic and open lake views, every moment spent here embodies the unparalleled beauty and serenity of Muskoka living. Are you ready for the simple joys of lakeside living? (id:29935)
1235 Deerhurst Drive Unit# 55-207
Huntsville, Ontario
EASY TO SHOW JULY 7th 8th and 9th BOOK AND GO LOCK BOX Ease of a Vacation Lifestyle or full time home at world-renowned Deerhurst Resort in Huntsville Muskoka. Completely furnished and ready to use or rent this one-bedroom condo with fireplace is a corner unit allowing for max opportunity to take in the Muskoka views. Low maintenance living at its best, come and enjoy immediately. One bedroom with living room (with pullout for overflow) along with all the facilities that Deerhurst has to offer https://deerhurstresort.com, skiing at Hidden Valley or minutes from Algonquin Park. Town of Huntsville is also minutes away and is a vibrant year-round picturesque location. Current rental income goes along way to cover monthly maintenance fees and most of the mortgage should you need one. A vacation rental that pays for itself and no work! Unit is on rental program, showings between 1-3 pm when not rented. At least 48 hr. notice. (id:29935)
168 Quebec Street
Bracebridge, Ontario
Discover this delightful home on Quebec Street in Bracebridge, offering an entry-level price point and move-in ready condition. This charming bungalow is cute as a button and features full municipal services, ensuring ease and convenience for its new owners. Located in an urban setting which provides easy access to parks, shops, church etc. Walking or driving you're central to down town Bracebridge allowing for easy to your day to day living. With main-floor living and an unfinished basement designated for storage, this home provides a great layout for a single person or a couple getting into the market. The master bedroom boasts direct access to the rear deck, which is equipped with composite decking and newer railings providing. The enclosed porch is directly off of the oversized bedroom, with four doors to access it's interior, easy outdoor flow provided on one level for those looking to enjoy the outdoors. The deep, private backyard is accessible in multiple ways, offering endless possibilities for outdoor enjoyment. Recent updates enhance the home's appeal, including a new furnace with a/c, owned hot water tank, new blow-in insulation, fresh paint, new roof in 2018, automatic Generac Generator added in 2011, and a Jacuzzi shower conversion in 2024. Don't miss out on this fantastic offering on Quebec Street, a perfect blend of comfort and convenience, ready to welcome its new owners. (id:29935)
1 Wasan R40 Island
Port Carling, Ontario
Welcome to the ultimate private island experience on Lake Rosseau, in the highly coveted Venetian Group of Islands. Lake Rosseau’s premier island enclave, renowned for its picturesque setting and prime location on the lake. This private island will easily accommodate your friends & family with 25 bedrooms & 15 baths, within 10,000 square feet of cottages & cabins. The Lodge is set alone, ideal for group dinners and Entertainment. The Pavilion is a great meeting space or a place to feature art classes and activities. The Main Cottage is the heart of the island, a quiet area, and lends itself to reading a book on the deck or in front of the large Granite wood burning Fireplace in the main room. The smaller cottages are situated closer to the waters edge plus six bunkie cabins, for additional living space. Two boathouses allow for easy watersport access to boats & watercraft. One offers accommodation, while the other entices with entertainment features. The Swim and Sunset Docks are perfect for swimming and enjoying breathtaking sunset views. An extensive list with buildings, descriptions, square footage of buildings and details available thru listing broker. Unparalleled privacy with the island shielded on three sides, offering expansive sunset views to the west. Spanning 7 acres with 2,500 feet of pristine lake frontage, the island boasts stunning Muskoka granite formations & mature pine trees, creating a perfect blend of natural beauty and tranquility. Scenic walking paths weave through the island, leading to various entertainment spots, rock outcroppings, and sand bottom coves, ideal for swimming. An inviting gazebo welcomes all to relax and enjoy outdoor dining. This Private Island is severed and divided into 2 separate lots with lots of Grandfathering development opportunities, making it an ideal retreat for families, creating a legacy of memories for generations to come! (id:29935)
617365 Concession 1 Road
Bognor, Ontario
Privacy and Serenity Abound from this Exceptional 10 Acre Sanctuary with a Wonderfully Well Maintained 1900 sf Ranch Bungalow, Mature Forests, a Meandering Creek and excellent Fishing Spots. This Piece of Paradise is a perfect setting for Retirees, Nature Lovers, or an Active Family. Relax from the Lovely Wrap Around Covered Front Porch, Hike through the Forested Areas, or cool off in the Creek. The Open-Concept Floor Plan makes for Easy Living and is Ideal for Entertaining. Upgrades include the Gorgeous Gas Fireplace and Substantial Mantle, Updated Hickory Hardwood throughout most of the Main Floor and a Large Laundry/Pantry Room. The Kitchen features Quartz Countertops, an Island, Stainless Steel Appliances and a Generous Dining Area that leads onto the Deck and Rear Yard where Deer often Visit! 3Bed/2.5 Bath, the Primary Bedroom has Hardwood Flooring, a Walk-in Closet and Ensuite. Two Additional nice-sized Bedrooms, another Full Bathroom, plus Powder Room and Pantry round out the first floor. On the Lower Level is a Wide Open Space with a Walk-Out that is awaiting your finishes. The Geo-Thermal Heating and Cooling System make the house very Economical to run. Centrally Located between Meaford and Owen Sound, minutes to Walters Falls, the Bruce Trail Access and the Bognor Marsh with Trails and 668 hectares of Escarpment Upland Forests. Also nearby are Wineries, Golf Courses, the Billy Bishop Airport and hospitals in both Owen Sound and Meaford. Furnishings are negotiable. (id:29935)
83 Wolven Street
Port Rowan, Ontario
Discover serenity and functionality in this stunning 5-bedroom, water-view home that includes an exceptional heated and airconditioned workshop. Located in a picturesque setting, this 1acre property offers a unique blend of luxurious living and practical amenities. Inside the home is a must see with elegant interior design features high-quality finishes and Stainless Steel appliances. Enjoy breathtaking water views from multiple vantage points throughout the house. 83 Wolven features a large 30x50 heated and air conditioned workshop with multiple entry doors a 2nd level that is ideal for creative pursuits, hobbies, or professional projects. Let's not forget multiple RV plug ins one in the back behind the shop and another at the Hydro Pole. Landscaped gardens and outdoor entertaining areas enhance the beauty and functionality of the property. Conveniently located to nearby marina, the pretty town of Port Rowan with restaurants and shops. This home is perfect for those seeking a harmonious blend of natural beauty, comfort, and practicality. What makes this property unique is the 20% ownership in a 2+ acre property across the street known as 94 Wolven St. Inc. which will ensure your water views will always remain. Don’t miss out on the opportunity to make this exceptional property your own. (id:29935)
211 Devine Crescent
Thorold, Ontario
Welcome to 211 Devine Cres in Thorold. When you walk in the front door, you immediately feel at home. This comfortable residence features an array of updates combined with a very tasteful decor. With 3 bedrooms on the second floor, 2 bedrooms in the basement and a bathroom on each floor, there is lots of room for a growing family - or extra space for a home office and exercise room. Updates include: windows in 2024, kitchen in 2024, upstairs bathroom 2021, main floor powder room 2023, basement reno in 2023, new flooring in dining room and living room in 2021, exterior has new backyard patio, firepit and landscaping in 2020. There is nothing to be done here. Move in on a Friday, unpack on Saturday and host your first family BBQ on Sunday - that is how lovely this home is, nothing to do but sit back and enjoy! (id:29935)
620 Bayport Boulevard
Midland, Ontario
Discover the charm of this stunning end-unit townhome (meaning extra windows/extra yard!). Built in 2019 & nestled within Midland's prestigious Bayport Village waterfront community. Boasting 2 bedrooms and 3 full 3pc bathrooms, this home offers a resort life style, just steps away from Georgian Bay. Rent your boat slip at the attached marina or spend the afternoon enjoying the scenic hiking/biking trails also just across the street. Step into the open-concept kitchen/living area where 9' ceilings & expansive windows flood the main level with the radiant glow of natural light. The kitchen features upgraded granite countertops & cabinets, stainless steel appliances & under-cabinet ambient lighting. Main level flooring is a blend of ceramic, luxury laminate flooring & carpeting. Primary bedroom is a spacious retreat, complete with a private 3 pc ensuite featuring glass walk-in shower & elegant finishes. Second bedroom is generously sized with ensuite privileges making it ideal for guests or family members. Inside entry from attached garage & main floor laundry provides convenience & additional storage. Unfinished basement with new 3 pc bath is perfect for future expansion holding potential for additional bedroom(s) & family/rec room. Enjoy outdoor entertaining in your private, fully fenced backyard complete with covered back porch & patio gazebo (included). Bayport Village is a highly sought-after community, a mere 1.5 hours north of Toronto, 40 min to both Barrie & Orillia. 3 min drive to Midland’s downtown providing easy access to all amenities. Exquisite taste was in play during the decorating of this well-cared-for home, making it move-in ready for its next owners. Roughed-in electric car charger. Water-side living (without the waterfront taxes) in a convenient location! Explore 3D tour thru link below, then schedule a viewing in order to experience all that this home & Midland has to offer! (id:29935)
228 Browning Trail
Barrie, Ontario
Welcome to this executive 4 bedroom home boasting over 2000 sq’+ in a mature treed area of Letitia. Renovated Kitchen ready for that growing family and master chef. Fridge, stove, & microwave in 2019. Beautiful, ample cupboards throughout. Gleaming kitchen counter tops. Main floor family room with new Gas FP insert walks out to spacious deck and fenced landscaped yard. Large 71’ frontage to ensure a feeling of space. Main floor has spacious Living room & dining room for family events. Home has upgraded windows through-out, shingles approx 5 years, furnace serviced 2024, & major renovations in 2024. Upstairs fully renovated from flooring to décor, painting, removing popcorn ceilings & 2 fully renovated bathrooms including ensuite. Staircase freshly carpeted. Main floor completely freshly painted & ceilings redone with exception of laundry room. Main floor 2 pc renovated a while back. Basement has finished recroom, cold room, & unfinished work area . Exterior has added mud room behind garage, elegant walkway both sides of home. Eves & downspouts 2020. Storage shed in backyard & gas bbq hookup. Close to parks, school, plaza & highway for commuters as well as Hwy 90 for CFB Borden. (id:29935)
8 Robinson Road
Elmvale, Ontario
Discover the appeal of Elmvale in this well-maintained all-brick bungalow, offering easy access to local amenities and attractions. This home sits on a spacious 60 x 132 ft lot just minutes away from an excellent school, parks, and the Trans-Canada Trail. The main level features: eat-in kitchen, living room, 2 bedrooms, and a 3-piece bathroom. Separate entrance to Lower level from garage includes: 1-bedroom in-law or rental suite with a second kitchen, 3-piece bath, Laundry & utility room - providing great potential for additional income or multigenerational living. The expansive backyard with a large deck, gazebo (included) & fully fenced yard for privacy & dog/kid safety. Features 2 good-sized sheds for additional storage needs. The single-car garage comes with a sturdy workshop and radiant heating. Double driveway offers parking for four cars. This home has been meticulously maintained, with shingles replaced in 2018, an owned hot water tank and central air conditioning. Elmvale is a family-oriented community with everything you need within walking distance, including shopping, restaurants, three schools, parks, and the community arena. Enjoy local events like the Spring Maple Syrup Festival and Fall Fair. Take advantage of nearby recreational opportunities such as Mt Saint Louis (20 min) and snowmobile/walking trails minutes away. The home is conveniently located 15 min from Hwy 400 making commuting a breeze; Barrie 20 minutes, Wasaga Beach/Georgian Bay 15 minutes. With its prime location and abundance of amenities, this move-in-ready bungalow is the perfect place to call home. Schedule a viewing in order to experience all that this home has to offer! (id:29935)
605 145 Fanshaw St
Thunder Bay, Ontario
This 1,163 sqft condominium unit in Harbourview Terrace is centrally located to meet your needs. A Gorgeous 1 Bedroom with walk-in closet, 1 Bath, Den and a large open concept dining/living room space. Brand New Windows throughout. No more time spent shoveling snow or maintaining the yard while living in a condo! In-suite laundry for your convenience. Natural gas fireplace! One outdoor exclusive use parking spot and owned indoor storage locker. This condominium has many amenities such as a library, common room, sauna and exercise room. Contact your local REALTOR® today to schedule a viewing! (id:29935)
385 West Gore Street
Stratford, Ontario
An incredible investment opportunity! This property has an upper and lower unit, each with separate entrances. Both units have 2 bedrooms, 1 full bathroom, a full kitchen, living room, and laundry; including washer and dryer. This is a great opportunity to be move in ready to one unit, and use the other as an opportunity to collect income to put towards a mortgage. The lower unit is currently set up and fully furnished to be a short term rental, and boasts the opportunity to continue as such with or without furnishings. This property has recently gone through a re-zoning process with the City of Stratford and is now successfully zoned as an R3-(12) property. There are drawings done for an additional 2 units to be added to the existing dwelling, if desired by the potential buyer. Lots of opportunity here! Book a showing with your REALTOR® today! Please note: in the event that MLS 40583320 sells before MLS 40583392, MLS 40583392 automatically is null & void. (id:29935)
2045 Arthur St E
Thunder Bay, Ontario
New Listing! Welcome to 2045 Arthur Street. This beautiful home offers 1,000 square feet of main floor living space, with a fully finished basement that doubles the total livable area to 2,000 square feet. As you enter this magnificently updated home, you are immediately captivated by the open concept design that seamlessly integrates the kitchen, living room, and dining room. With a beautiful Quartz countertop, stainless steel appliances, crisp white cabinets, and a walk-in pantry, you couldn't ask for a more beautiful kitchen. You also can't help but enjoy the peaceful atmosphere the living/dining room offers with a cozy fireplace for those relaxing evenings at home after a long day's work. The main floor also features a four-piece bathroom and two spacious bedrooms. The master bedroom is a true retreat, complete with a huge walk-in closet and a luxurious five-piece ensuite. The fully finished basement extends the living space with a beautifully updated three-piece bathroom, and a third bedroom perfect for a growing family, an office or a guest room. This 1000 Sq Ft basement offers a vast area that can be customized to suit your needs. Whether you envision a rec room, family room, home theater, or all of the above, the options are endless. Outside, the property boasts a fully fenced backyard, perfect for privacy and outdoor enjoyment. Additionally, there is a detached workout facility, offering you the convenience of a private gym right at home. This versatile space can also be easily converted into an office, studio, or any other space your heart desires. This move-in ready home is packed with quality amenities and a unique flare, making it the perfect choice for discerning buyers. Don't miss the opportunity to own this one-of-a-kind property. So, what are you waiting for? Schedule your showing today! Call today for a private showing, or visit www.jamescameronrealestate.com for more info. (id:29935)
2 Carmichael Court
Orillia, Ontario
Welcome to this charming split-level home in the desirable North Ward! Located on a quiet cul-de-sac; this 3-bedroom, 2-bathroom residence offers 1,800 sq ft of comfortable living space. The oversized 2.5 car garage includes a workshop, catering to all your storage and tinkering needs. Enjoy central air conditioning for comfortable summer days and nights, ensuring a pleasant indoor climate year-round. Step outside to a beautifully landscaped, fully fenced backyard featuring an above-ground pool & hot tub on an expansive back deck. Ample space for children and pets to run and play freely. This backyard oasis has no neighbouring homes overlooking the space, making it perfect for swimming, barbecuing, & relaxation with maximal privacy– a rarity in today's subdivisions! Expansive driveway with parking for up to four vehicles or recreational vehicles. Recent updates include new roof with 40-year warranty (2024), a forced air gas furnace (2020), hardwood flooring, and a kitchen refresh (2018). Walking distance to top-rated schools, including Lions Oval Elementary, Orillia Secondary School, Monsignor Lee Catholic Elementary, and Patrick Fogarty Catholic High School, ensuring your children’s educational journey is just a stroll away. Home is minutes from downtown Orillia, Lake Couchiching waterfront & marina plus multiple parks. Take the kids skiing at near-by Horseshoe Valley Ski Resort or Mnt Saint Louis -both only 15 mins away. This move-in-ready home invites you to simply turn the key and start enjoying your new space immediately. Embrace the lifestyle you've been dreaming of in this exceptionally private corner lot property. Explore attached 3D tour and video through links below, then schedule a viewing in order to experience all that this home has to offer! (id:29935)
9 Couples Court
Barrie, Ontario
Don't miss out on this lovely move-in-ready bungalow located on a quiet North East Barrie cul-de-sac. The main floor boasts 2 bedrooms, full bathroom, a spacious den, laundry, hardwood floors, and 9' ceilings. The open-concept kitchen features a gas stove and breakfast bar, and is open to the living room with a gas fireplace, cathedral ceilings, and walkout access to a large patio and landscaped yard. The primary bedroom includes his and her closets and an ensuite bathroom with huge soaker tub. The professionally finished lower level is impressive with crown moldings, French doors, a rec room with a fireplace and laminate floors. A beautiful 3-piece bathroom with a glass enclosure and multi-head shower, heated floor. 2 additional bedrooms, and a hobby room. The front porch offers a large seating area on a beautiful stone patio, and the double attached garage provides convenient entry to the house. Recent updates include new windows on the main level, a newer roof, furnace, and air conditioner. Enjoy nearby nature trails, greenspace, and walking access to schools, indoor sports dome, and a city recreation center with a gym, pool, and two skating rinks. This home is just minutes from major shopping centers and offers easy highway access. Quick closing available. (id:29935)
744 Franklin St S
Thunder Bay, Ontario
Start your family here. Solid 3 bedroom, 2 story home, gardens and shed. Quiet street, fenced yard, gardens. (id:29935)
218 - 6 Humberline Drive
Toronto, Ontario
This stunning property features one of the most desirable floor plans in the building. The bright and spacious layout includes a beautiful one-bedroom plus den, boasting 793 sq. ft. of living space. The modern kitchen is functional and elegant, offering stainless steel appliances and a convenient breakfast bar. Throughout the unit, you'll find gorgeous wood floors that add warmth and charm. The generously sized bedroom features a walk-in closet and an updated, spa-like 4-piece bathroom. Enjoy the convenience of your own private ensuite laundry. Whether you're a first-time buyer or an investor, this property is an excellent choice. The unit includes one parking spot and one locker. The building offers an array of fantastic amenities, including an indoor pool, hot tub, sauna, gym, library, party room, games room, outdoor patio, bike storage, and a security guard. Additionally, the location provides easy access to transit, schools, parks, major highways, the Humber River, and scenic trails. (id:29935)
8 Madill Drive
Mono, Ontario
Estate living in Mono and convenienctly located minutes to Orangeville. This property boasts sunrise & sunset views and is located beside a vacant greenspace lot which adds to the spacious feeling of being in the country. Be welcomed by the beautiful front porch that leads to the grand foyer and stunning staircase offering timeless charm. This builder's model home was customized to enlarge its floorplan for added square footage. The kitchen w pantry, breakfast nook, & dining/living area offer views of the expansive backyard. Step out to the interlock patio w pergolas, creating an inviting outdoor retreat. The great room & den/office offer versatile spaces for relaxation & productivity. A 2nd entrance leads to garage, mudroom & powder room for practical every day living. The primary suite boasts customized W/I closet & 5pc ensuite. 2 more generously sized bedrooms, large loft/4th bed & laundry room complete the upper level. The spacious finished basement boasts an rec room & 4th bath. **** EXTRAS **** Ample parking for 8 in the double-wide driveway and an oversized two-car garage. The fully fenced backyard basks in sunlight all day, offering the perfect setting for outdoor entertainment. This exceptional property invites you home. (id:29935)
1027 Kennedy Circle
Milton, Ontario
Step into this Cozy and Well Maintained 1203 Sqft Freehold Townhome constructed by Sundial Homes (Cardinal Model). Updates include new Light Fixtures, New Garage Door & Freshly Painted Window Trim & Front Door. New Hickory Hardwood flooring all throughout the Main & Upper Floors. Spacious Primary Bedroom with a Walk-In Closet and 2-Piece Ensuite. Step down into the Finished Basement completed with Pot Lights, Ample Storage throughout & a Den with Door Entry that can be used as an Office. Side Door Entry available from Garage for easy access for Yard Maintenance Equipment. Additional Year-Round Street Parking is Available for Guests and Family in this Quiet, Friendly Neighbourhood. Located in the Beaty Neighbourhood, a Prime Location with Access to various Amenities within minutes such as Public Transit, Metro Grocery, Shoppers Drug Mart, Restaurants, Parks, Schools & More! **** EXTRAS **** New Garage Door, New Hardwood Floors, Freshly Painted Window Trim and Front Door. (id:29935)
1103 - 135 Hillcrest Avenue
Mississauga, Ontario
1244 Sq Ft Spectacular Corner Unit 2 bedrooms 2 full washrooms and solarium, With South East View with new blinds. one of the largest units in the bldg. Wall To Wall Windows In living, dining and solarium. Bright Spacious And A Fantastic Layout. Kitchen Has Window and ss appliances. Master Is Huge With 4Pcs Ensuite And Large W/I Closet. Solarium Makes Great Office Or Den. Walk To Go Train.Close to shopping mall, schools and highways. (id:29935)
1222 - 50 Clegg Road
Markham, Ontario
Experience the spacious and well-lit 1-bedroom suite that offers captivating, unhindered park views. This exquisite unit features 9-foot ceilings, establishing an expansive and breezy ambiance. The contemporary kitchen has ample cabinets, a stylish backsplash, and granite countertops. The property includes one parking space and a locker. Ensuite Laundry for your convenience. Positioned in the highly desirable Unionville High School district, the property enjoys proximity to shopping centers, diverse dining options, public transit, and major highways, providing an optimal location for convenience and entertainment. Residents will relish access to exceptional building amenities, encompassing an indoor pool, a fully-equipped gym, a versatile party room, inviting guest suites, and the added assurance and convenience of a 24-hour concierge service. Seize this splendid opportunity to reside in a thriving community with exceptional amenities. (id:29935)
Lot 17 Sandy Acres Avenue
Severn, Ontario
DISCOVER SERENE LIVING AT THIS BRAND NEW, EXPANSIVE 2-STOREY HOME SITUATED IN A SOUGHT-AFTER WATERFRONT COMMUNITY! Welcome home to Lot 17 Sandy Acres Avenue! This brand new, never-lived-in 2-storey home is located within the coveted Turnbull subdivision, part of a highly desirable waterfront community with exclusive access to a waterfront park. Situated on a spacious 50 x 149 ft lot, it is perfectly placed near golf courses, parks, beaches, and schools, and is just a short drive from the city of Orillia. The Turnbull subdivision borders the Cunningham Bay Marsh wetlands, boasting a diverse range of plants and animals of ecological importance. This newly constructed residence offers 2,783 sq ft of opulent living space, featuring an open concept kitchen, dining, and great room with a walkout to a back deck. A main floor office provides an ideal space for remote work or can be used as a versatile playroom or hobby room. Relax and rejuvenate in the expansive primary bedroom featuring a walk-in closet and 4-piece ensuite, while bedrooms two and three share a Jack and Jill bathroom, and the fourth bedroom enjoys its own 4-piece ensuite. Convenient second-floor laundry ensures that household chores are a breeze. The unfinished basement with a bathroom rough-in is a blank canvas offering endless possibilities for customization. Seize the opportunity to embrace tranquillity and natural beauty at this spectacular #HomeToStay! (id:29935)
616 - 5 Greystone Walk Drive
Toronto, Ontario
Step into this stunning one bedroom suite, where natural light spills through the windows, casting a warm glow over every corner. With the added bonus of ensuite laundry, you can take care of chores without leaving the comfort of your space. One owned parking spot will provide you with the peace of mind of always having a secure place to park your vehicle. Situated in a prime location, this suite offers unparalleled convenience, with easy access to TTC, shopping centers, schools, and the Go Train, all within walking distance. For those who appreciate the beauty of nature, the renowned Bluffs are just a few minutes away, offering a tranquil escape. Take in the breathtaking city skyline views from your private balcony. Don't wait too long, as this one won't last. (id:29935)
208 Bayview Avenue
Georgina, Ontario
Down By The Bay! This Fantastic Home Is Perfect For Everyone From First Time Home Buyers, To Builders, And To Investors. A Semi-Detached Build Proposal Has Been Approved By The Town - See The Renderings In The Pictures! Nestled In A Great Location As You Are Steps Away From The Gorgeous Lake Simcoe Waterfront With Private Beach Access. This Bungalow Is Perfect To Move In, Ideal For Any Builder Looking To Develop On This Premium 50' X 186' Lot Right Away, Or For Any Investor Looking For A Great Property To Add To Their Portfolio. Completely Renovated Inside And Out With Generously Sized Bedrooms And An Open Concept Kitchen And Living Area Along With An Above Ground Pool, What More Could You Want. With Easy Access To Highway 404 And Endless Amenities Such As Supermarkets, Shops, Restaurants, Cafes, Marinas, And More. You Do Not Want To Miss This Opportunity! **** EXTRAS **** Furnace And Hot Water Heater Have Been Completely Paid For. (id:29935)
101 South Edgely Avenue
Toronto, Ontario
This beautiful home has ""Beaches"" appeal and is move in ready. You can enjoy fun and entertaining with family and friends, and also enjoy peace and tranquility in a visually pleasing and rejuvenating environment. The living room and dining room have lovely wood trim accents, a fireplace and garden views. The renovated kitchen has a walkout to a spacious and private entertainer's deck. There are 3 upstairs bedrooms and a renovated upstairs bathroom. The finished basement has a seperate entrance, a rec room, workshop, four piece bathroom and a bright finished laundry/utility area. Breathe in and view the stunning award winning perennial gardens from the private front porch, the back deck or the relaxing private backyard oasis. There is easy access to TTC, GO train, schools, parks, and shopping. Come and see for yourself! You will love this home! **** EXTRAS **** Fridge, gas stove(2yrs), BI dishwasher(3yr), washer, gas dryer, microwave, pantry cupboard, blinds, curtain rods in liv/din room, electric light fixtures, gorgeous hardwood floors and staircase. 2 Parking Spots. Newer roof. Updated windows. (id:29935)
60 Balsam Street
Tiny, Ontario
Welcome to 60 Balsam St., where refined waterfront living meets unparalleled views of Georgian Bay. This custom-built home located in the serene Woodland Beach community offers 3 bedrooms and 3 bathrooms offering over 3,000 sq ft finished living space. The kitchen boasts ample cabinetry and counter space, perfect for both cooking and entertaining. Natural light floods the open-concept living area, showcasing panoramic bay views. Enjoy stunning sunsets from the expansive deck or 3-season sunroom. The primary suite offers water views, an ensuite bathroom, and a spacious walk-in closet. With a large two-car garage. Features and updates include hardwood flooring throughout, fresh paint, new carpet, new furnace ++.This incredible waterfront retreat is truly a slice of paradise! (id:29935)
2607 - 110 Charles Street E
Toronto, Ontario
Location! fabulous X condo, bright & spacious corner unit with gorgeous view, separate 2 bedrooms with new laminate floors, 2 full washrooms, 9 ft ceilings, top-to-bottom windows. New stove, fridge, dishwasher(will be installed end of June). Amazing amenities, gym, billiard/entertainment room, media lounge, roof garden & BBQ area, outdoor swimming pool, steps to Yonge, Bloor two subway stations, University of Toronto, Toronto Metropolitan University. One parking & one locker included! (roughly $950/per sqf, without parking, locker, floor premium) **** EXTRAS **** Fridge, Stove, Washer, Dryer, Dishwasher, Microwave, Window Coverings(Sale As Is), Electric Light Fixtures (id:29935)
Lot 17 Sandy Acres Avenue
Severn, Ontario
DISCOVER SERENE LIVING AT THIS BRAND NEW, EXPANSIVE 2-STOREY HOME SITUATED IN A SOUGHT-AFTER WATERFRONT COMMUNITY! Welcome home to Lot 17 Sandy Acres Avenue! This brand new, never-lived-in 2-storey home is located within the coveted Turnbull subdivision, part of a highly desirable waterfront community with exclusive access to a waterfront park. Situated on a spacious 50 x 149 ft lot, it is perfectly placed near golf courses, parks, beaches, and schools, and is just a short drive from the city of Orillia. The Turnbull subdivision borders the Cunningham Bay Marsh wetlands, boasting a diverse range of plants and animals of ecological importance. This newly constructed residence offers 2,783 sq ft of opulent living space, featuring an open concept kitchen, dining, and great room with a walkout to a back deck. A main floor office provides an ideal space for remote work or can be used as a versatile playroom or hobby room. Relax and rejuvenate in the expansive primary bedroom featuring a walk-in closet and 4-piece ensuite, while bedrooms two and three share a Jack and Jill bathroom, and the fourth bedroom enjoys its own 4-piece ensuite. Convenient second-floor laundry ensures that household chores are a breeze. The unfinished basement with a bathroom rough-in is a blank canvas offering endless possibilities for customization. Seize the opportunity to embrace tranquillity and natural beauty at this spectacular #HomeToStay! (id:29935)
34 Parr Boulevard
Springwater, Ontario
EXQUISITE ESTATE HOME ON A 1 ACRE LOT SHOWCASING AN ENTERTAINER'S DREAM BACKYARD WITH AN INGROUND POOL! Nestled in a coveted estate neighbourhood on a sprawling 1-acre lot, this home offers exceptional curb appeal highlighted by a brick exterior, a covered front porch adorned with wood beams, and a meticulously landscaped yard and gardens complemented by an irrigation system. A short drive will take you to Snow Valley Ski Resort, scenic trails, and multiple golf courses, while a park and playground are within walking distance. Ample parking space is provided in the triple-car garage and private triple-wide driveway for up to 17 vehicles. The generously sized interior showcases over 3,100 finished square feet with tasteful finishes throughout. A well-equipped kitchen boasts grey cabinets, some adorned with glass door fronts, stainless steel appliances, a spacious island with seating, and a walkout. Relax in the spacious, open-concept living room featuring a soaring two-storey high ceiling, abundant windows with motorized blinds, and a cozy fireplace. The primary bedroom is accommodated by an ensuite. Appreciate the convenience of second-floor laundry. The entertainer’s backyard features an in-ground pool, a deck, a patio area, and a fire pit area enveloped by mature trees, perfect for gatherings and relaxation. Equipped with a Generac generator for added peace of mind. A luxurious lifestyle in a class of its own awaits at this sumptuous #HomeToStay! (id:29935)
62 Roos Street
Kitchener, Ontario
Escape to this breathtaking custom-built modern retreat nestled within a private yard backing onto the Grand River! Just 5 minutes from the 401 on a quiet little cul de sac surrounded by nature's beauty and with over 5000 sqft of luxurious living space this stunning property offers the perfect blend of style & functionality. The grand foyer creates a bright & welcome atmosphere with a charming powder room & convenient hidden mudroom to garage access. The kitchen is a true showstopper featuring an oversized island with waterfall quartz countertops, sleek cabinetry, stainless steel appliances & in the dining room a large buffet with ample storage great for hosting family & friends. The spacious great room boasts 18ft ceilings, oak floors, a 2way fireplace and floor to ceiling windows that frame the picturesque views of your private green-space. An abundance of natural light forms a seamless floor plan. Walk out into the fully fenced backyard to experience a serene oasis complete with heated natural swimming pool, covered tiered porch, firepit, shed/greenhouse, fully owned solar panel system & plenty of space for hosting gatherings. The primary suite is your private retreat with a direct vent fireplace, 10'x18' private deck with incredible views, oversized walk-in closet & spa-like ensuite including a deep soaker tub, separate shower & toilet room plus dual vanity sinks. The 2 additional bedrooms feature vaulted ceilings, walk-in closets & private modern bathrooms. An unfinished loft with bath rough-in offers great potential for completion of 2 additional bedrooms! The finished walk-out basement features a kitchenette, whitewashed pine bath with luxury steam shower/whirlpool & additional overnight guest area. Featuring 8 car parking & high quality finishes throughout. Do not miss this rare opportunity to own this modern masterpiece with amazing views in one of Kitchener’s most desirable neighbourhoods. Schedule a showing today to experience this property in person! (id:29935)
175 First St
Hornepayne, Ontario
GREAT INVESTMENT!! GREAT FAMILY HOME!! THIS 3 BEDROOM HOME COULD BECOME YOUR RETIREMENT PLAN. MAIN LEVEL AND SECOND LEVEL WHERE COMPLETELY RENOVATED BY THE ACTUEL OWNER GIVING YOU ALL THE COMFORTS OF A NEW HOME. THE BASEMENT HAS A 2 BEDROOM APARTMENT THAT YOU CAN RENT OUT ON A MONTHLY BASIS, USE IT AS AN IN-LAW SUITE OR TURN THIS INTO AN AIRBNB TO MAXIMIZE YOUR INCOME AND BE MORTGAGE FREE. LOCATED IN HORNEPAYNE WHERE YOU WILL HAVE ENDLESS OPORTUNITIES FOR ALL THE POSSIBLE WILDLIFE ADVENTURES. NORTHERN ONTARIO AT ITS BEST!! (id:29935)
53 Carter Blvd N
Temiskaming Shores, Ontario
Affordable four bedroom home with extra large yard and detached garage. Great place to start home ownership. 2 main floor bedrooms and 1 bathroom with 2 extra bedrooms upstairs. Eat in kitchen with large living room. Full basement, high with great potential to finished. Partially complete at this time with laundry room, 2nd bathroom and large family room. (id:29935)
44 Newcastle Court
Kitchener, Ontario
Located on Premium Pie Shaped (Approx. 90' Backyard Width), WALKOUT, TREED lot on private COURT! Welcome to 44 Newcastle Court located in the desirable Huron South community. Features & upgrades include an open concept main floor with built in modern fireplace/mantle, wide planks floor, kitchen island, gas stove, and extended windows with panoramic view of Brigadoon Woods. Upper Level has a large great room, laundry privileges, Primary bedroom with ensuite and walk-in closet, and 2 other spacious bright bedrooms. Lower level has a fully finished walkout basement with recreation room, luxury 3-piece bathroom with heated floors, and 4th bedroom. Backyard boasts second-level composite deck with glass railings, 2 concrete porches, custom wood pergola, built-in garden beds, fruit trees including peach, 2 plum, and 2 cherry trees, quince tree, and grape vines, with built-in stone steps landscaped on both sides of the house. All appliances included, updated lighting which includes exterior soffit pot lights, basement cold room, and no rental equipment. (id:29935)
50 Blue Springs Drive Unit# 31
Waterloo, Ontario
Welcome to your dream home! This beautifully renovated 2 bedroom, 2 bathroom unit offers an impressive 1,765 sq. ft. of living space, designed for comfort and elegance. Step into the large living room, where a cozy fireplace invites you to relax and unwind. From here, access the balcony and take in the breathtaking views of the Forwell Trail and the tranquil, treed outdoor settings. The modern kitchen and bathrooms have been tastefully updated, featuring high-end finishes and fixtures. Enjoy your meals in the full-sized dining room, spacious enough to accommodate your cherished china cabinets. For more casual dining, the sun-soaked breakfast area, surrounded by bright windows with panoramic views, offers the perfect spot to start your day. The principal bedroom is a true retreat, boasting an ensuite bathroom and a walk-in closet. A separate TV room provides additional space for entertainment or relaxation. The shared boardwalk and idyllic pond with seating areas create a serene environment for you to enjoy. Located just a 15-minute walk from coffee shops, restaurants, and Conestoga Mall, convenience is at your doorstep. Don’t miss this opportunity to make this stunning unit your new home! (id:29935)
320 Traynor Avenue Unit# 16
Kitchener, Ontario
Attention: First time buyers & investors. This newly renovated, move-in ready end unit features a new kitchen with shaker style doors & soft close hardware; double stainless steel sink; new lighting; new laminate flooring in LR, DR & kitchen. Freshly painted throughout with new baseboard & door hardware. Sliders from living room provides plenty of room for entertainment. The property is conveniently located and offers easy access to transit, shopping & amenities. Walking distance to Fairview Park Mall & only 6km from Conestoga College. Quick possession available. (id:29935)
10 Birch Street
Greater Napanee, Ontario
Welcome to 10 Birch St in the Richmond Park Community of Napanee. This terrific mobile home was designed with your comfort in mind. With two bedrooms and two full bathrooms, there's plenty of space for you to relax and unwind. The kitchen and living area seamlessly blend together, creating a cozy atmosphere for you to enjoy. Natural light fills the room, brightening your days. The kitchen is equipped for easy meal prep, with ample storage space. Your primary bedroom features a private ensuite and a walk-in closet for added convenience. Outside, you'll find a double shed with power for all of your garden tools and other projects. The spacious deck offers a natural gas connection allowing for endless year round BBQ's, it's the perfect spot to relax outside. This home offers a peaceful retreat where you can feel at ease and make lasting memories. Park Fees (2023) - $4,127.36; Taxes (2023) - $712.89; Hydro One - $70.53/mnth (avg); Enbridge - $94.15/mnth (avg); Greater Napanee Utilities - $149.11/quarterly. The lease term is a month-to-month lease at Richmond Park and it is a land lease community. Offers conditional upon approval from Park Owner. (id:29935)
2 - 9571 Concession Road
Wellington North, Ontario
Bright and Spacious detached brick home with a wide and deep garage on a 1.22 acre lot. Ready for updating to your taste. No base floor in garage. Property sold ""as is"" with no representations or warranties of any kind. Buyer to verify taxes, all measurements, and all information which he or she is relying on. **** EXTRAS **** Ready for updating to your taste. (id:29935)

