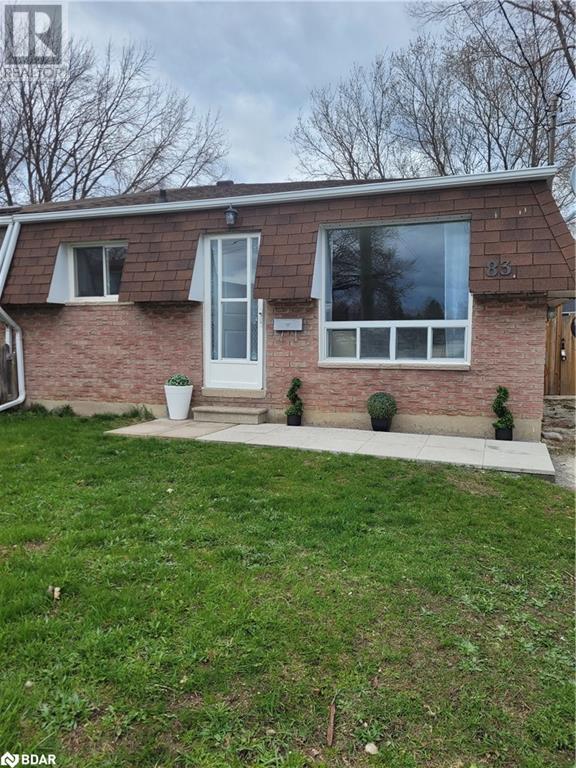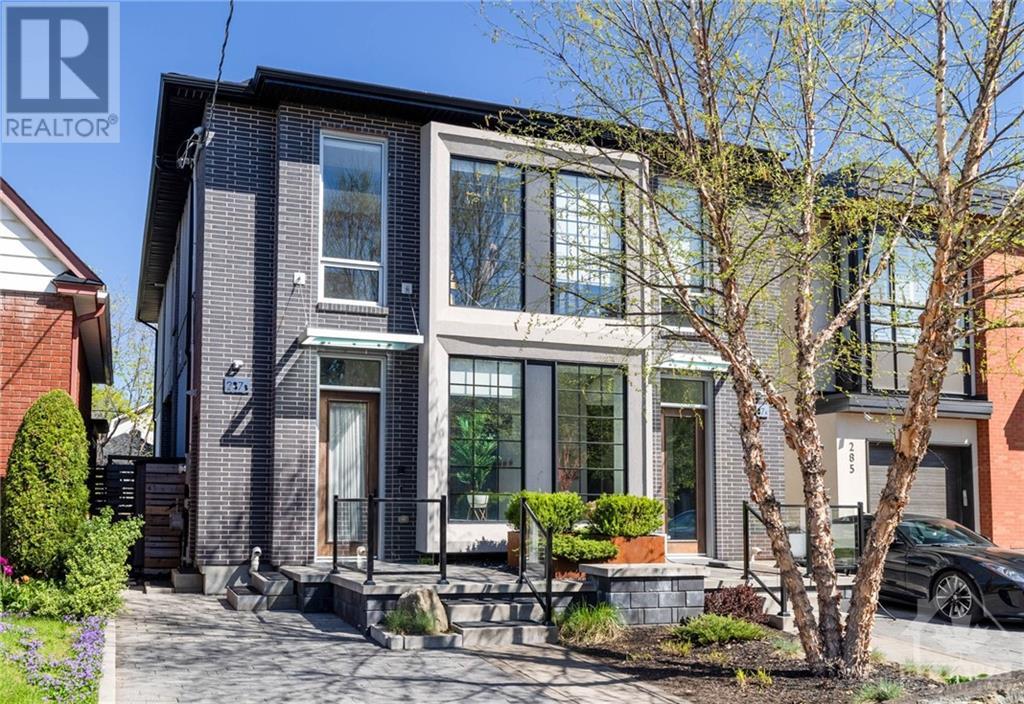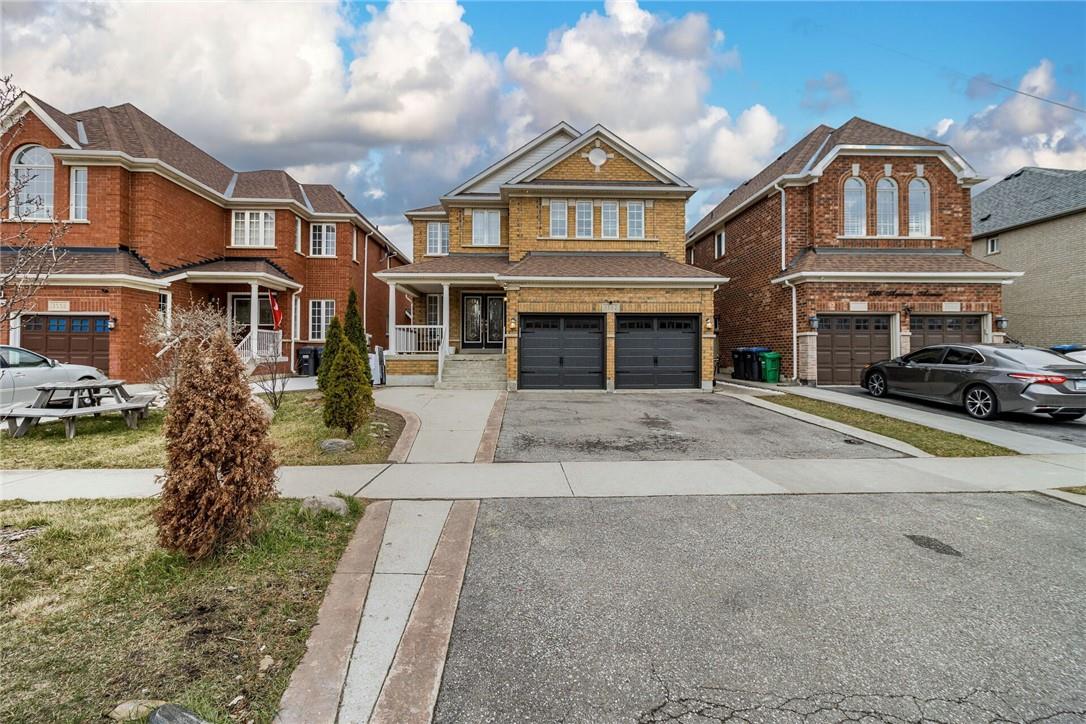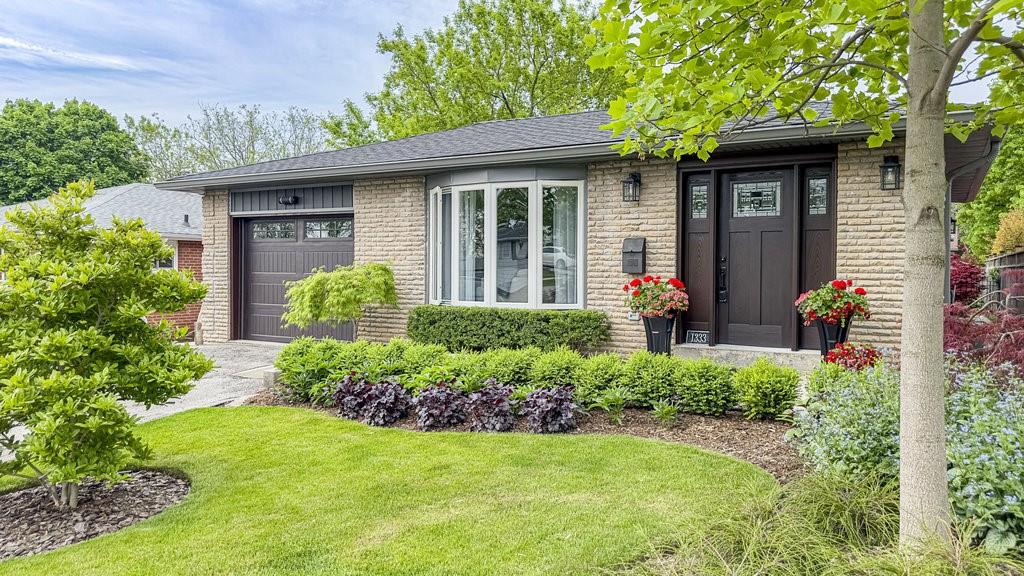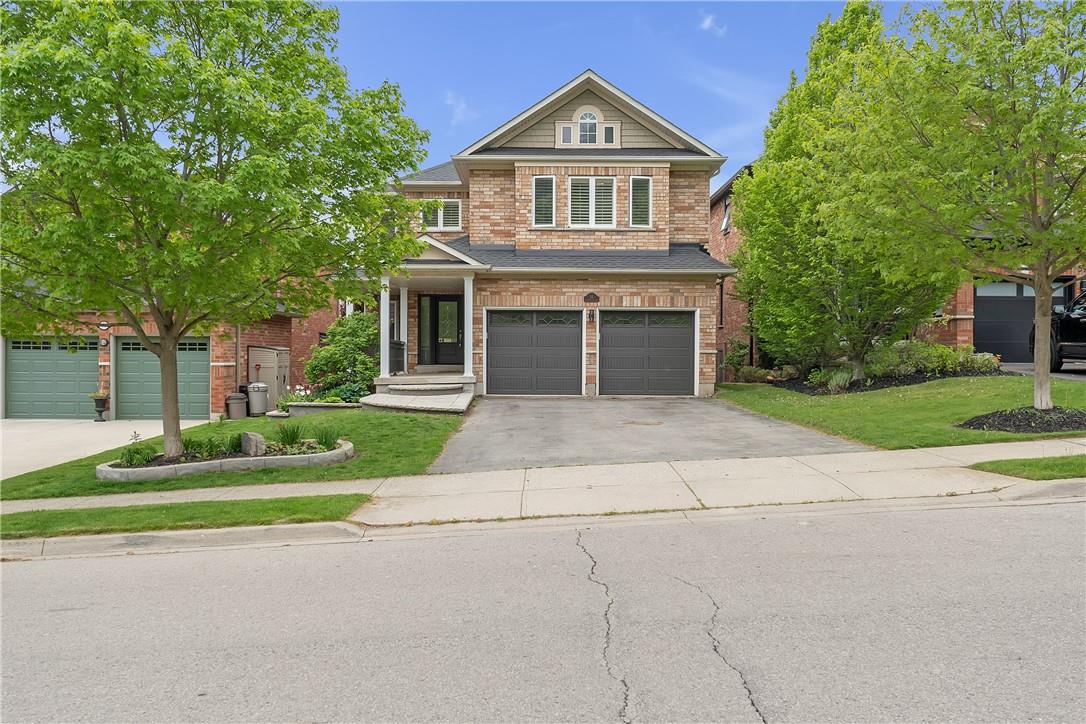2038 Blue Jay Boulevard
Toronto, Ontario
Good Opportunity For Investors And First Time Buyers! Highly Sought After, Bright & Spacious Property At West Oaks Trails Area. Open Concept Living Space W/ A Great Functioned Layout! Sun Filled & Spacious Bedrooms, 9' Ceilings On Main, Hardwood Floor, Pot Lights, Custom Kitchen With Granite Countertops And Pantry, Furnace, Tankless Hot Water System and Attic Insulation 2022. New Window Covers , Roof (2017), Sep Ent To Lower level From Garage And Garden, Luxurious Sauna With Shower And Sitting Area! 5Mins Walk To Abbey Park High And 5 Mins Drive To Garth Webb High , Mins To Several Parks, Trails, Shops, 5 Mins Drive To Trafalgar Memorial Hospital. Have To See! (id:29935)
20 Symond Avenue
Oro Station, Ontario
A price that defies the cost of construction! This is it and just reduced. Grand? Magnificent? Stately? Majestic? Welcome to the epitome of luxury living! Brace yourself for an awe-inspiring journey as you step foot onto this majestic 2+ acre sanctuary a stones throw to the Lake Simcoe north shore. Prepare to be spellbound by the sheer opulence and unmatched grandeur that lies within this extraordinary masterpiece. Get ready to experience the lifestyle you've always dreamed of – it's time to make your move! This exquisite home offers 4303 sq ft of living space and a 5-car garage, showcasing superior features and outstanding finishes for an unparalleled living experience. This home shows off at the end of a cul-de-sac on a stately drive up to the grand entrance with stone pillars with stone sills and raised front stone flower beds enhancing the visual appeal. Step inside to an elegant and timeless aesthetic. Oak hardwood stairs and solid oak handrails with iron designer spindles add a touch of sophistication. High end quartz countertops grace the entire home. Ample storage space is provided by walk-in pantries and closets. Built-in appliances elevate convenience and aesthetics. The Great Room dazzles with a wall of windows and double 8' tall sliding glass doors, filling the space with natural light. Vaulted ceilings create an open and airy ambiance. The basement is thoughtfully designed with plumbing and electrical provisions for a full kitchen, home theatre and a gym area plumbed for a steam room. The luxurious master bedroom ensuite features herringbone tile flooring with in-floor heating and a specialty counter worth $5000 alone. The garage can accommodate 4-5 cars and includes a dedicated tall bay for a boat with in floor heating roughed in and even electrical for a golf simulator. A separate basement entrance offers great utility. The many features and finishes are described in a separate attachment. This home and setting cant be described, It's one of a kind! (id:29935)
83 Katherine Street
Collingwood, Ontario
Newly renovated semi-detached 3 BR home complete with a 2+ 1 In Law Suite. New flooring furnace, Tankless water heater, and central air unit all (owned no Contracts) Laundry hookups on main level & lower level. Freshly painted throughout. New closet doors, light fixtures. Beautiful white kitchens with granite countertops are featured in both upper and lower levels of this family home. Fully fenced backyard. Please note there is a side entrance but no private entry to In Law. In law has 2+1 bedrooms. (one currently used as playroom) spacious laundry/furnace room. new 3 pc bathroom, pot lighting Close to schools YMCA, downtown shops, theatre, beach & Blue Mt (id:29935)
287 Dovercourt Avenue Unit#b
Ottawa, Ontario
Discover Westboro living in this exceptionally designed 3+1-bed/4-bath semi-detached with income suite! A large foyer with 11-foot ceilings welcomes you into the home and flows directly into an open-concept main level living area with premium white oak hardwood floors throughout. Luxurious chef’s kitchen w/ 15-foot long island topped in stainless steel and walnut butcher block, custom Italian cabinetry from Astro Design, high-end SS appliances, and black granite countertops. 2nd level offers 3 spacious bedrooms, a bright home office nook, ensuite, and 3-piece bathroom. Primary featuring designer ensuite w/ curbless shower, soaker tub, double vanity, heated floors, and skylight. Lower-level boasts a 1-bed/1-bath apt suite w/ private side entrance, kitchen and laundry, perfect for extra cash flow or multi-generational living. Enjoy the convenience of a low-maintenance exterior and heated driveway. The opportunity awaits to immerse yourself in Ottawa's most desired lifestyle community! (id:29935)
3562 Aquinas Avenue
Mississauga, Ontario
Location! Location! Welcome To This Absolutely Gorgeous Detached Home located in the premium neighborhood of central Churchill Meadows. Finished Basement / Separate entrance currently is generating around $4000 Rental income. Renovated From Top To Bottom. 9Ft Ceilings, 8 Bdrms 6 Baths, Large Driveway W/Parking For 5 Cars Interlock Around Property & Backyard, Huge Deck. Hardwood Floor Throughout Main & Second Floor, Laminate In Basement, Pot Lights. Renovated Gourmet Kitchen W/Granite Island, S/S Appl's. Renovated Baths. California Shutters. Master Bedroom W/Double Door Entry, Huge W/I Closet & Two Ensuites. Extra: Professionally Finished Basement W/Sep. Entrance, Two Apartments: 2 Bedrooms Each W/Own Kitchen & Bathroom. Tenants Are Month-Month. (id:29935)
1333 Janina Boulevard
Burlington, Ontario
No staging needed for this beautiful magazine-worthy backsplit. This lovely home has been thoughtfully updated and is situated in a highly sought after Tyandaga neighborhood. As you enter the home you are welcomed by the warmth of natural lighting, which flows through the bay window and connects seamlessly to the comfortable dining area. The recently renovated eat-in kitchen is finished with sleek, modern cabinetry, quartz countertops, an undermount sink, and stainless steel appliances, including a double oven and double fridge. You will marvel at many of the artistic features of this stylish home including the skylight, and dishwasher with cabinet front and built in black shelving. Three bedrooms upstairs feature custom closet organizers, and wide plank hardwood flooring. A beautifully renovated five-piece bath is complete with two separate vanities, cultured marble shower and new tub. The lower level offers a cozy rec room with pot lights and a large window emitting additional warmth and light. Slide open the barn door to reveal an ideal teen retreat or office space which includes a chic black-and-white two-piece bath. The side door leads to a private, fully fenced backyard with patio and beautiful gardens enough to make the most discerning gardener envious. Welcome to your very own tranquil Shangri-La! (id:29935)
55 Livingstone Drive
Dundas, Ontario
Unique park side & pool side living, in an exclusive pocket of Dundas! Steps to Cascades Park, walking trails and Sydenham Falls, This 5 Bed, 4 bath offers over 3,000 sqft. of living space! The heart of the home features a large kitchen, seamlessly flowing into the spacious living, family and dining areas, adorned with large windows offering views of the lush surroundings. Upstairs, discover four oversized bedrooms with an additional office nook. Private primary suite features walk-in closet, and 5-pc ensuite with large soaker tub. Basement walk-out with full size windows, large 5th bedroom, office, 3pc bathroom and spacious rec-room flows seamlessly to the inviting inground pool and massive deck. Don’t miss the stunning drone video tour of this incomparable property, and prepare to discover your new home! Key dates: Windows: 2022, Furnace/AC: 2019, Roof: 2019, A/C: 2019 Garage Doors: 2022 (id:29935)
3 Basil Crescent
Ilderton, Ontario
Embark on an exciting journey to your dream home in Clear Skies, an idyllic family haven just minutes North of London in Ilderton. Sifton Homes introduces the captivating Black Alder Traditional, a 2,138 sq. ft. masterpiece tailored for contemporary living available with a quick closing. The main floor effortlessly connects the great room, kitchen, and dining area, boasting a chic kitchen with a walk-in pantry for seamless functionality. Upstairs, discover three bedrooms, a luxurious primary ensuite, and revel in the convenience of an upper-level laundry closet and a spacious open loft area. Clear Skies seamlessly blends suburban tranquility with immediate access to city amenities, creating the ultimate canvas for a dynamic family lifestyle. This haven isn't just a house; it's a gateway to a lifestyle that artfully blends quality living with modern convenience. Seize the opportunity – reach out now to make the Black Alder Traditional your new home and embark on a thrilling journey where contemporary elegance harmonizes with the warmth of family living. (id:29935)
59 Basil Crescent
Ilderton, Ontario
Discover the charm of Clear Skies living with The Chestnut, built by Sifton. This delightful two-bedroom, 2 bath haven is nestled in the heart of Ilderton. This cozy residence, spanning 1759 square feet, offers a warm and inviting interior design that beckons you to call it home. The private primary retreat, strategically positioned at the back of the house, boasts an ensuite bathroom and a spacious walk-in closet, ensuring a tranquil escape. Delight in the versatility of a den, overlooking the front of the home, with the option to elevate the space with a tray ceiling. The Chestnut's open concept kitchen and cafe create the perfect backdrop for culinary adventures, offering a seamless view of the backyard. This express home is awaiting you to custom pick your finishes and can be completed as quickly as 120 days. Clear Skies, just minutes north of London, presents a family-friendly community with single-family homes on 36' to 50' lots. This idyllic blend of suburban tranquility and quick access to big city amenities makes Clear Skies the ideal setting for your next chapter. Don't miss the opportunity to embrace the warmth and versatility of The Chestnut. Contact us now to experience the seamless fusion of comfort and style in a home that captivates from the moment you step inside. (id:29935)
14 Aspen Circle
Thorndale, Ontario
Welcome to the epitome of modern living in the heart of the Rosewood development in Thorndale. Nestled within the picturesque town, the new build Sifton property presents The Dogwood—a delightful 1,912 square feet bungalow offering an idyllic lifestyle. Boasting 3 bedrooms and 2 bathrooms, this charming residence is tailor-made for both families and empty nesters seeking comfort and style. The spacious kitchen, cafe, and great room provide an inviting ambiance for entertaining friends and family, creating lasting memories in a warm and welcoming environment. Rosewood Community, located just 10 minutes northeast of London at the crossroads of Nissouri Road and Thorndale Road, offers a serene haven for residents. Embrace the tranquility of open spaces and expansive lots, providing an ideal setting for young and growing families. Enjoy the convenience of proximity to schools, shopping, and recreational facilities, ensuring a well-rounded and community-oriented lifestyle. With the Dogwood, revel in the perfect blend of functionality and elegance, while a double-car garage adds practicality and storage options to complement your modern living experience. Welcome home to Rosewood—where contemporary design meets the charm of small-town living. (id:29935)
117 Aspen Circle
Thorndale, Ontario
Discover the allure of contemporary living in the Thorndale Rosewood development with this new Sifton property—The Chestnut. Boasting 1,759 square feet, 2 bedrooms, and 2 bathrooms, this cozy home is designed for those seeking a perfect blend of comfort and sophistication. Nestled in the heart of Rosewood, a budding single-family neighborhood in Thorndale, Ontario, residents can relish the charm of small-town living amidst open spaces, fresh air, and spacious lots—ideal for young and growing families or empty nesters. With a commitment to a peaceful and community-oriented lifestyle, Rosewood stands as an inviting haven for those who value tranquility and connection. Why Choose Rosewood? Conveniently located just 10 minutes northeast of London at the crossroads of Nissouri Road and Thorndale Road, Rosewood offers proximity to schools, shopping, and recreation, ensuring a well-rounded and convenient living experience. The Chestnut, a thoughtfully designed two-bedroom home, exudes warmth and sophistication. The private primary retreat, complete with an ensuite bathroom and spacious walk-in closet, is positioned at the back of the home for maximum privacy. The open concept kitchen and cafe provide a perfect backdrop for culinary delights, with a view of the backyard that enhances the overall sense of space and serenity. Elevate your lifestyle with The Chestnut in Rosewood—where modern design meets the tranquility of a close-knit community. (id:29935)
1080 Upperpoint Avenue Unit# 15
London, Ontario
Welcome to the epitome of contemporary condominium living with The Whispering Pine—a meticulously crafted 1,470 sq. ft. residence by Sifton. This two-bedroom condo invites you into a world of open-concept elegance, starting with a warm welcome from the large front porch. Inside, discover a thoughtfully designed layout featuring two spacious bedrooms, two full baths, main-floor laundry, and a seamlessly integrated dining, kitchen, and great room living area. A cozy gas fireplace takes center stage, creating a focal point for relaxation, complemented by windows on either side offering picturesque views of the backyard. The primary retreat, crowned with a raised tray ceiling, hosts an ensuite and an oversized walk-in closet, ensuring a luxurious and tranquil escape. Nestled in the highly sought-after west London, Whispering Pine embodies maintenance-free, one-floor living within a brand-new, vibrant lifestyle community. Residents will delight in the natural trails and forest views that surround, providing a harmonious blend of serenity and convenience. Explore nearby entertainment, boutiques, recreation facilities, personal services, and medical health providers—all within easy reach. Additionally, Whispering Pine ensures energy efficiency and eco-friendly living. With access to the West 5 community just up Riverbend Road, Sifton has once again delivered homes you can trust. Elevate your lifestyle with The Whispering Pine. (id:29935)



