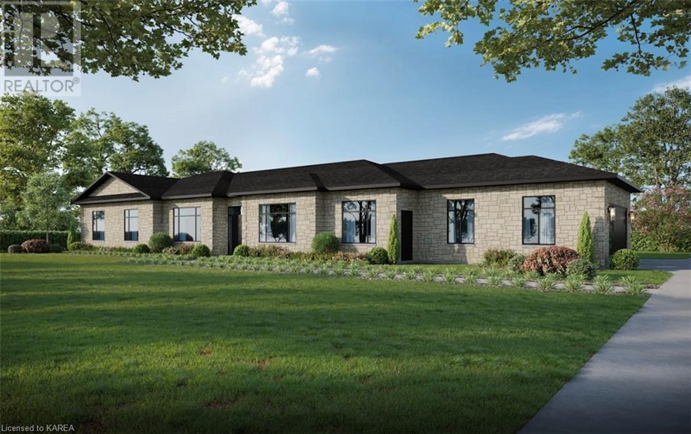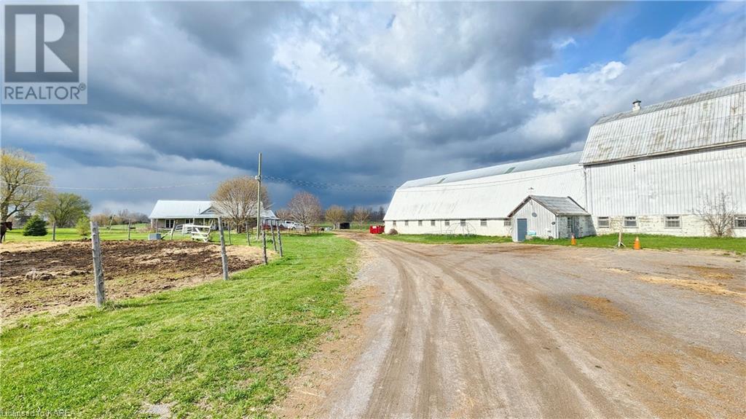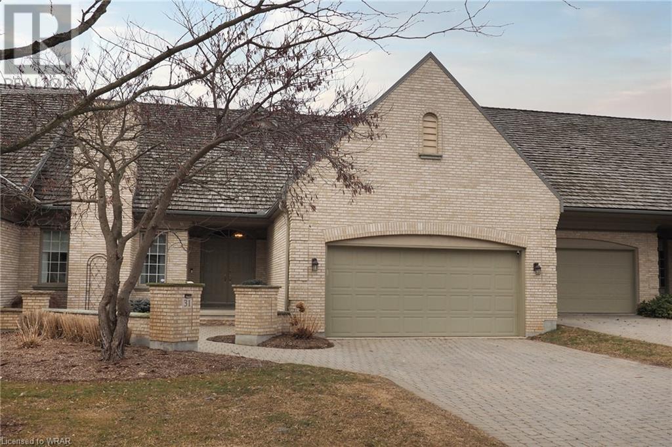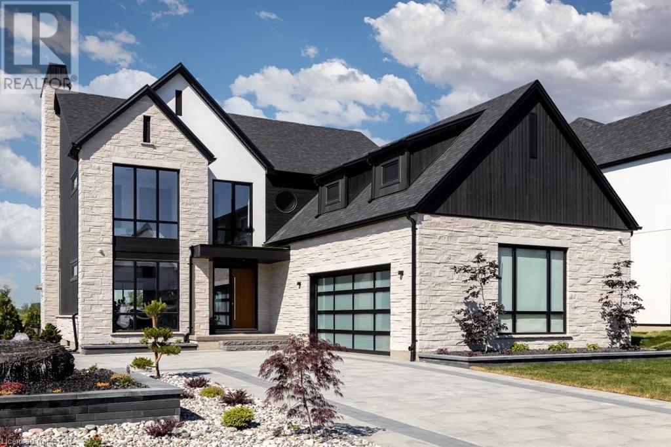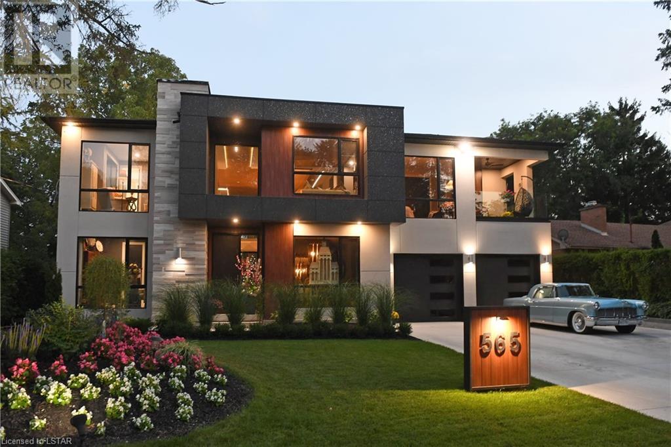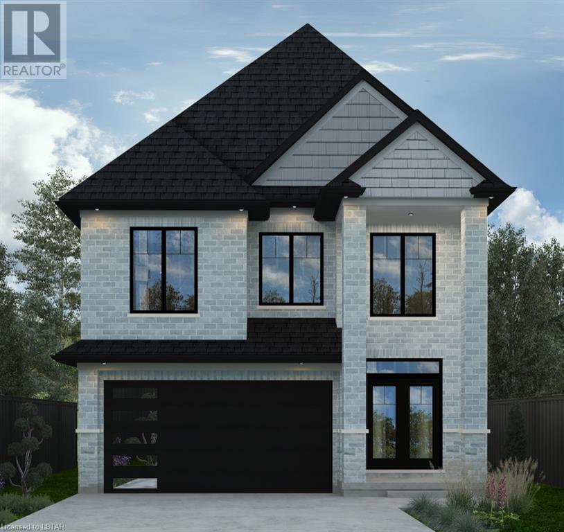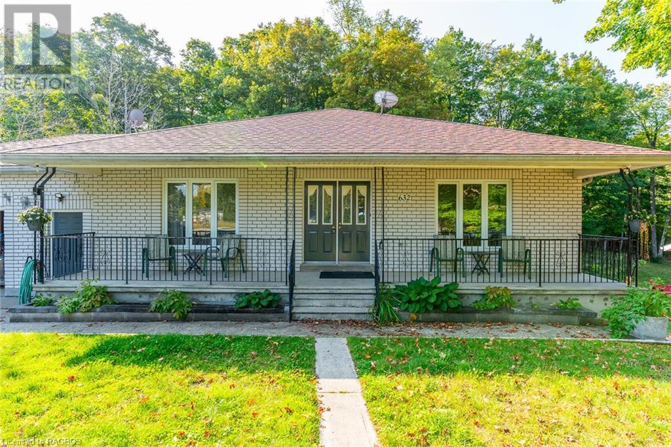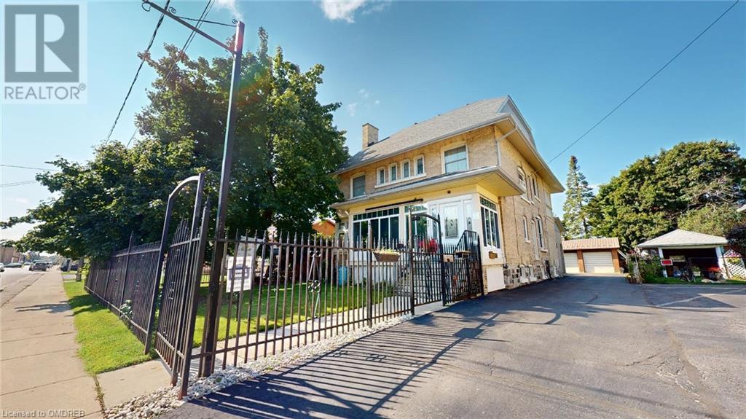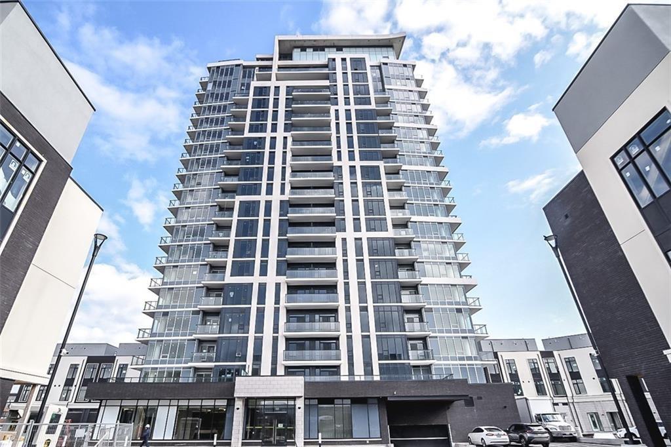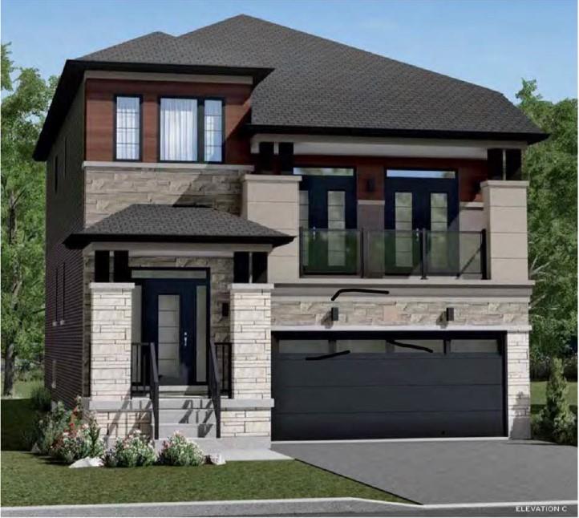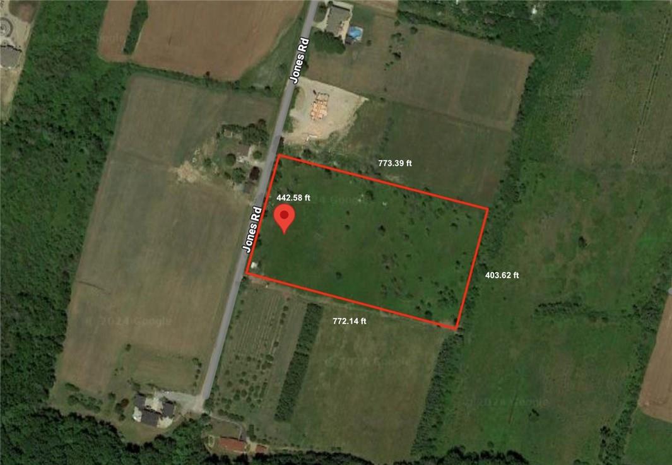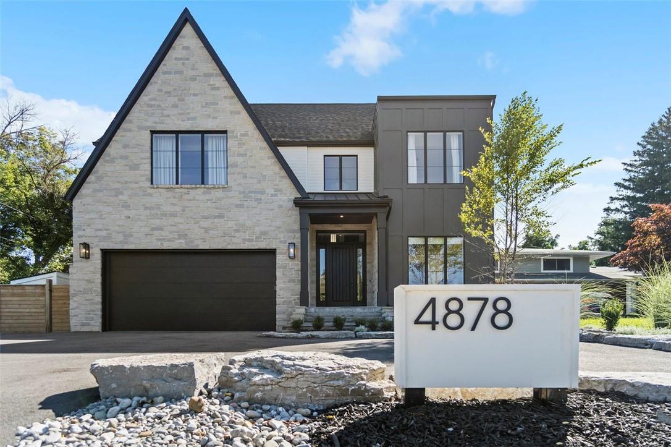134 Hineman Street
Kingston, Ontario
CONSTRUCTION UNDERWAY! Quality built custom home by Raven Oak Homes - 2760sqft bungalow, 4 bedroom, 3 bathroom, 3 car garage on 2.5 acre lot. Open concept living with separate dining and living rooms. Centre piece kitchen with wrap around island. Enter into huge mud room off the garage entrance with main floor laundry and 3 piece bathroom. Primary bedroom has view of the water, with 4 piece ensuite and walkin closet. Bedrooms 2 & 3 are great sizes for the growing family. Bedroom 4/office has separate entrance. 15 minute commute to downtown Kingston, close to CFB, RMC and Highway 401. ICF foundation and walls. Builder open to discuss changes and interior finishes. Ask about our included appliance package. (id:29935)
578 Brown Road
Enterprise, Ontario
Welcome to this turn key equestrian centre. Located 30 minutes from Kingston, 2 hours from Ottawa, and 3 hours from Toronto. With two attached large barns and a 80 x 160 Megadome indoor arena with upper viewing area. There’s 23 box stalls, 12 with rubber matted cement floors, plus an additional standing stall. A handy stable manager, heated wash stall, lounge room with 2 piece bathroom, 2 tack rooms, and a private owner’s tack room. There’s a large feed room, a work shop, and shavings room that can accommodate bulk shavings and bagged shavings. With 10 electric fenced paddocks, 8 with shelters, there’s plenty of room for a number of horses. There’s a dry paddock for horses with health issues, a huge outdoor sand ring, and three attached hay fields with road entrances as well as a sugar bush. Tons of road frontage and privacy. The 2,400 sqft house has an indoor pool, hardwood and tile floors, and wooden ceilings. There’s 2 + 2 bedrooms, 2 full baths, and a powder room. There is a large rec room, plenty of storage, and has been freshly painted. The basement has in floor heating, as does the pool room. You can see horses from pretty much every window, making this home rather peaceful. Book your private tour today. (id:29935)
260 Deer Ridge Drive Unit# 31
Kitchener, Ontario
Location Location! This home is situated in one of the most prestigious condominium neighborhoods in the Region! This unit features a full walkout lower level backing onto Deer Ridge Golf Course! with over 4000 sqft of finished living space! As soon as you walk in the door you will know you are somewhere special Hardwood floors throughout, Living room with fireplace, dining room with coffered ceilings, enter the open concept Kitchen, family room, the Kitchen with Granite counter, breakfast bar & spacious eating area, stainless appliances, gas range top, wall oven & microwave, Large bright transom windows, the Family room has custom built-ins with another fire place, plenty of shelving & storage. The Primary bedroom won't disappoint, with a full renovated 5pc ensuite heated floors, double sinks, walk in shower & freestanding soaker tub! Rounding out the main floor is a 3pc bath& renovated laundry. The loft with cathedral ceiling, large bright windows to flood your Office with natural light! The walk-out lower level with extensive renovations including a built for entertaining recroom with wet bar, stone accent wall, multiple fridges,, commercial ice maker and beer tap! There are 2 additional bedrooms one with a 3pc. ensuite privilege, a full gym with a sauna! not to worry about mechanicals, furnace, water softener were recently upgraded (id:29935)
37 Crestview Drive
Komoka, Ontario
This sleek modern design is full of surprises. Major curb appeal featuring a stone fountain, illuminated driveway and landscaping. Through the foyer you are greeted by floating stairs and a glass wall. Main floor office with floor to ceiling windows, minimalist gas fireplace in the large open living room, coffee station with fisher paykel built-in espresso machine. The kitchen has quartz counters, an oversized well sink with double faucets and integrated appliances including a full fridge, freezer, 2 dishwasher drawers, 2 warming drawers, gas stove, hood & microwave all included. Hidden pantry provides plenty of storage and extra counter space. Through the dining room you access the backyard with a heated inground saltwater pool and cover star automated safety cover. A covered porch offers a outdoor kitchen with fridge, sink and Saber grill. Cabana has 2 outdoor shower heads and a powder room, fully landscaped and fenced for privacy, Hot tub is also included. Upstairs laundry has 2 washers and 2 dryers with built-in cabinetry. 4 beautiful bedrooms, 3 bathrooms and hardwood throughout. Basement is finished with 2 large rec rooms, a generous bedroom and another full bathroom. The garage comes with a car lift and tool storage. Must see to appreciate this incredible new home, too many upgrades to list. (id:29935)
565 Leyton Crescent
London, Ontario
The Urban Executive With sun-drenched open spaces, intimate gathering areas and contemporary flair, this home lends itself to upscale entertaining and relaxed get-togethers. Oversize windows admit abundant natural light. The 6,200-square-foot six-bedroom home encompasses three levels accessed by a central open floating staircase. An elevator also connects the floors, making it ideal for a multi-generational residence. Myriad luxury touches predominate throughout. A two-storey entrance foyer features accent walls lined with vertical oak strips, enclosing hidden closets and flanked by a polished marble panel. The staircase backdrop of ledgestone travertine rises from basement to a second-storey parapet. A rear family room showcases a waterfall tray ceiling, with inset oak planking, dropping down to a contemporary offset fireplace. The kitchen boasts an 11-foot island with a double waterfall bar edge plus quartz countertops and custom cabinetry. A walk-in pantry includes a recessed nook that can accommodate a 26-inch gas range. An adjacent hallway features a butler’s gallery with glass doors and shelves. Two upper wings are connected by a catwalk overlooking the kitchen and foyer. The primary suite features a fireplace, a walk-in closet and ensuite with glass infinity shower and oversize soaker tub. It also accesses a cosy covered balcony. A media room, dominated by a feature fireplace wall, overlooks the main level through a tempered glass wall. The lower level provides an expansive recreation room with fireplace. An adjacent bedroom suite offers an oversize walk-in closet and a four-piece ensuite. A private, fully fenced backyard retreat offers lush foliage, gardens and patios surrounding a salt-water pool, cabana and an outdoor shower. The location is a mature, highly-sought-after neighbourhood, close to schools, UWO, hospitals, restaurants, shopping, parks and rec facilities. A Must-See. (id:29935)
Lot 70 Liberty Crossing
London, Ontario
London’s Fabulous NEW Subdivision LIBERTY CROSSING Located in the Coveted SOUTH is Now Ready! Features 2482 Sq Ft + 102 Sq Ft Open To Below - PLUS an Additional 866 Sq Ft Finished in Lower Level! Quality Finishes Throughout! 9 Foot Ceilings on Main Floor! 2 storey Foyer- Choice of Granite or Quartz Countertops- Customized Kitchen with Premium Cabinetry- Hardwood Floors throughout Main Level & Second Level Hallway- - Convenient 2nd Level Laundry . **NOTE** SEPARATE SIDE ENTRANCE to Finished Lower Level! Great SOUTH Location!!- Close to Several Popular Amenities! Easy Access to the 401 & 402! Experience the Difference and Quality Built by: WILLOW BRIDGE HOMES (id:29935)
632 Bannister Drive
Sauble Beach, Ontario
CENTRALLY LOCATED, LARGE, BUNGALOW WITH 5 BEDROOMS, 3 BATHROOMS & 2 KITCHENS OFFERS A WIDE RANGE OF LIFESTYLE OPTIONS/OPPORTUNITIES! Whether it's a day at the beach, a dinner out, a quick jaunt to the grocery store, or one of many activities offered around the corner, practically any amenity you want or need is within walking distance. As you enter the main level, you'll be greeted by a family room and the first of three main floor bedrooms followed by a spacious eat-in kitchen, perfect for hosting family gatherings or enjoying cozy meals by the fireplace. Two additional bedrooms, laundry room & two full bathrooms complete the upper level. On to the lower level, you'll find an additional two bedrooms and one bathroom, designed with an open concept kitchen & living area. The lower level also features a convenient cold storage room & sliding door access to a delightful sunroom, providing a seamless connection between indoor, outdoor living spaces & a bonus workspace/storage room under the garage. The exterior of the property welcomes you with a path leading to the porch and front doors, while a concrete driveway leads to a detached single-car garage. The garage offers protected access to the interior of the home via a breezeway, ensuring convenience & shelter. The large outdoor entertaining concrete deck is perfect for hosting barbecues or simply enjoying the southern exposure. This property presents various possibilities, having served as a year-round family home, cottage, and rental with a Short-Term Accommodation (STA) permit. Additionally, the layout and features of the home make it suitable for potential in-law suite arrangements. With its central location and versatile usage potential, this charming bungalow is an excellent opportunity to embrace a comfortable and flexible lifestyle. (id:29935)
540 10th Avenue
Hanover, Ontario
Explore numerous possibilities with this expansive century home boasting over 3600 square feet above grade! Currently operating as a successful B&B, the owner is willing to share marketing strategies, contracts, and operational insights. This versatile property is perfect for a work/live arrangement. With C1 zoning, it offers a range of permitted uses, such as retail, personal services, professional offices, or a wellness clinic. Conveniently located within walking distance to downtown and featuring ample parking, this property comprises 6 bedrooms plus a den, a studio in-law suite with it's own kitchen, a deck, a double-car detached garage with an attached workshop, a hot tub, and an enclosed front porch utilized as retail space. The home has undergone updates, including the roof, plumbing, electrical, & windows. Whether you're a large family or seeking a multi-generational living space, this grand home fits the bill. See the Floor Plans attached. (id:29935)
385 Winston Road, Unit #307
Grimsby, Ontario
Stunning New Odyssey (Rose haven) Development in Grimsby On The Lake! Approx. 835 Sq Ft unit. 1 BEDROOM +DEN: CAN BE USED AS HOME OFFICE OR 2nd BEDROOM + 2 FULL WASHROOMS. A stunning clear view of Lake Ontario from a very generous size balcony and Bedroom. Make this stylish unit a great investment property or move in yourself and enjoy! Property is currently Leased . All showing protocols in Broker Bay. "All photos used are from when the property was vacant. Thank you for your cooperation. Attach Schedule B and Form 801. (id:29935)
Lot 276 Hitchman Street
Paris, Ontario
**Assignment Sale**Embraced by the allure of beautiful Paris, ON - - voted Canada's prettiest town and renowned for its charming shops, riverside eateries and historic architecture. This exquisite home is nestled in the Scenic Ridge East neighbourhood and positioned at the delta of the Grand and Nith Rivers. Boasting unparalleled living, residents indulge in fishing, hiking, biking and more, all at their doorstep, surrounded by parklands, top notch schools and golf courses. With convenient proximity to the 403, this home, currently under construction, features over $85,000 in upgrades including and oak staircase, tempered glass shower in the ensuite, linear glass fireplace in the great room, double entry doors, an upgraded window package, 200 amp service and premium finishes and fixtures. The unique walkout basement, adorned with upgraded sliding doors, invites imaginative customization for additional living space. Closing date, May 22, 2024. (id:29935)
110 Jones Road
Hamilton, Ontario
An extraordinary opportunity to build your luxury dream home nestled at the bottom of the Niagara Escarpment in the heart of the Fruitland Community in Stoney Creek. This 7.6 acre(442ft X 773ft)prime piece of real estate is the perfect canvas for your luxury dream home. Conveniently located near local amenities from schools, shopping, parks to fine dining and wineries. And Commuters will enjoy the easy access to the highway. An incredible opportunity to build your luxury home awaits you in one of Stoney Creek's most desirable locations. (id:29935)
4878 King Street
Beamsville, Ontario
One-of-a-kind home in the heart of vibrant Beamsville! Welcome to 4878 King St, a newly built custom home with over 4500 square feet of carefully curated living space that combines modern comfort to create an extraordinary residence. A true entertainers delight with an expansive gourmet kitchen, full butler’s pantry, 192 bottle wine room, and a water dispensing station. The main floor also features a mudroom, office, open concept kitchen, dining, and great room with cathedral ceilings. This open concept floor plan flows freely into the backyard oasis featuring a saltwater pool with tanning ledge, fully covered porch, built in BBQ, gas fireplace, bathroom, and outdoor shower. Each of this home’s 4 bedrooms have ensuite privileges and well-appointed closets. Fully finished lower level with separate access from the garage, kitchen, and full bath – perfect for multi-generational families. Experience the seamless blend of luxury and functionality just steps to shops and wineries – a must see! Complete list of features available upon request. (id:29935)

