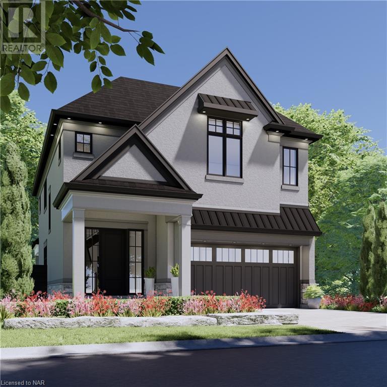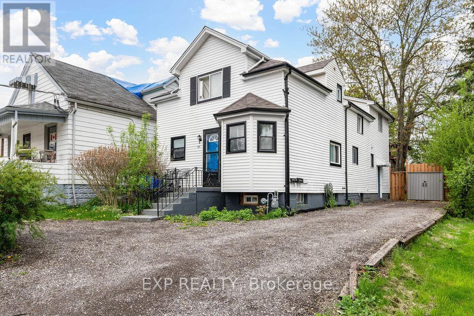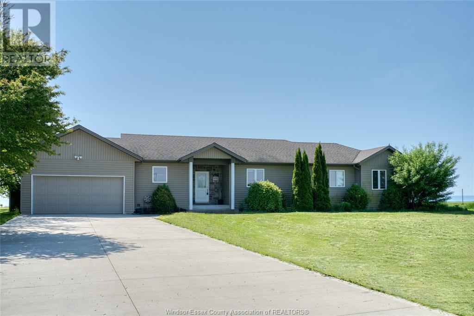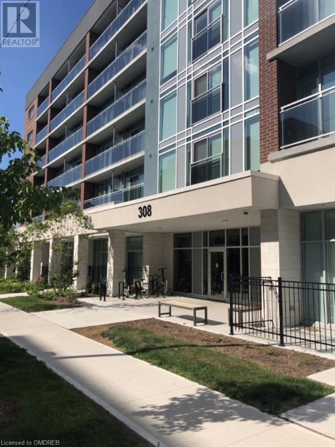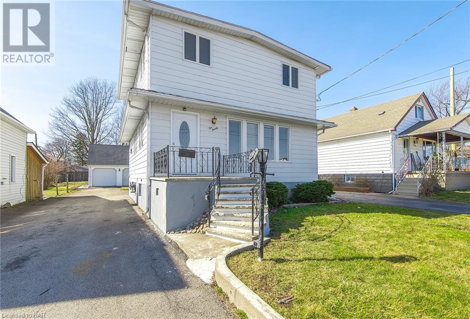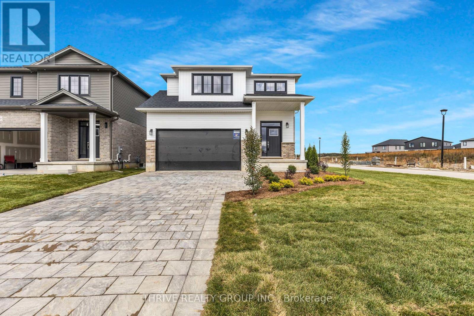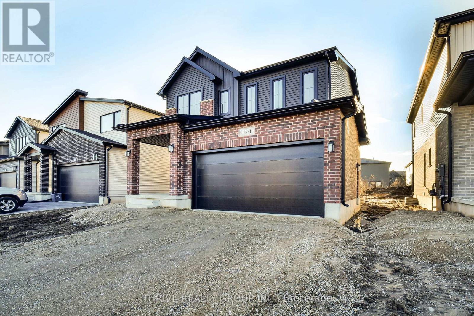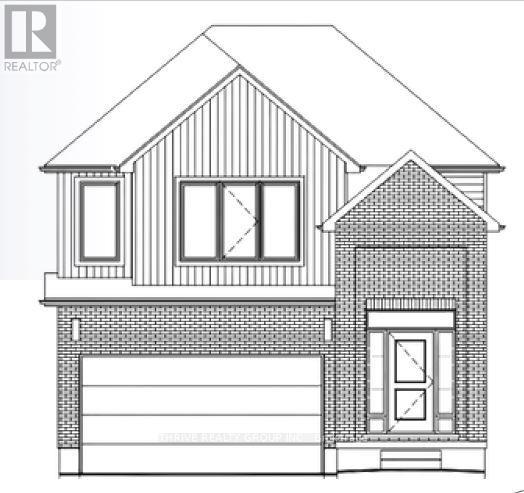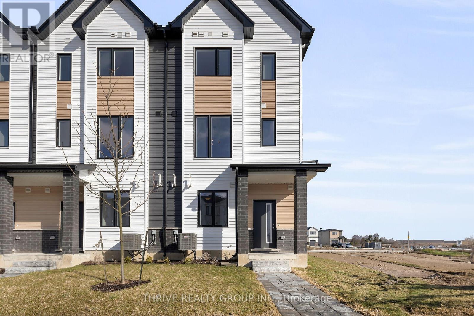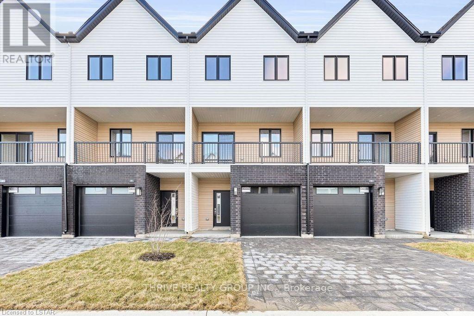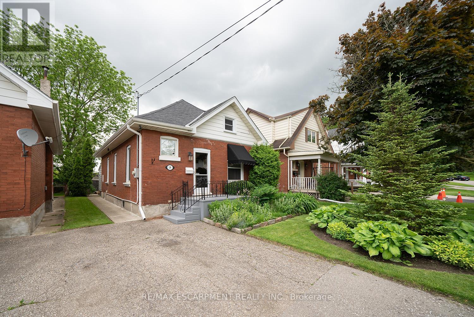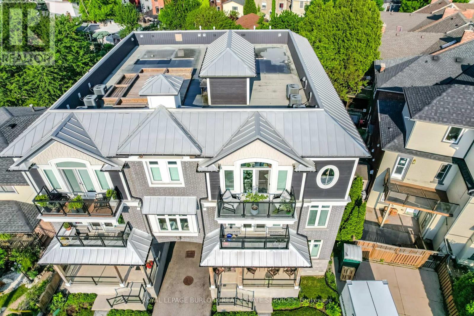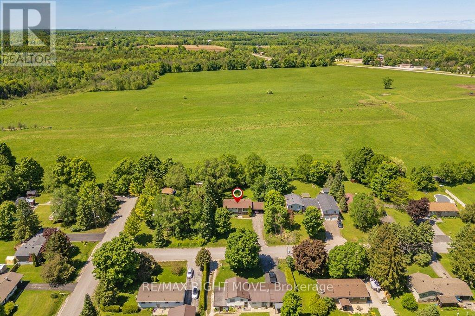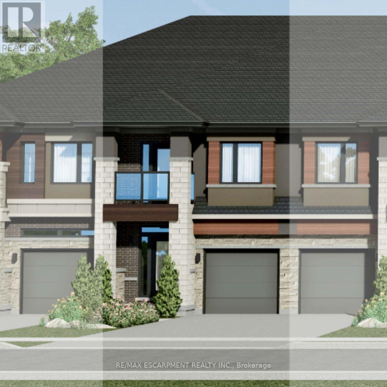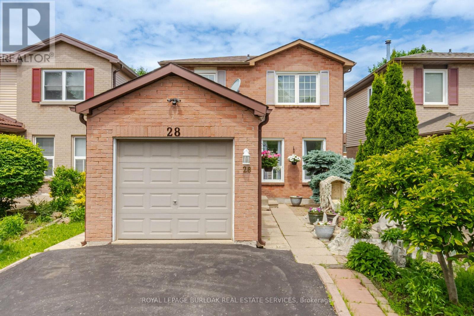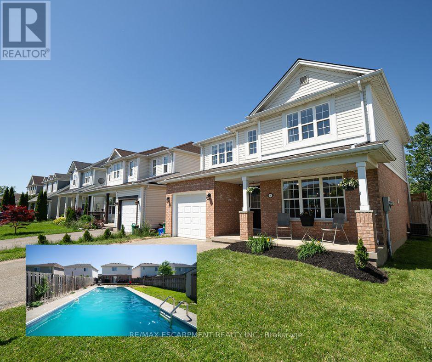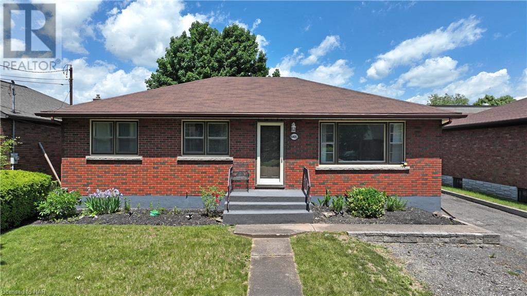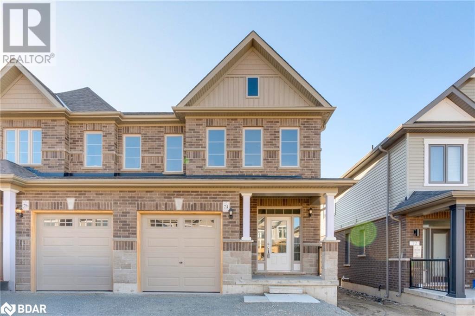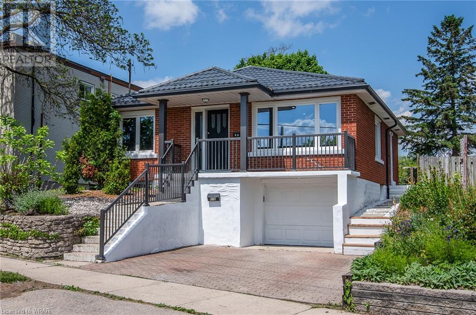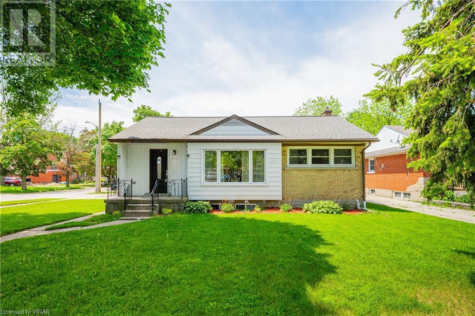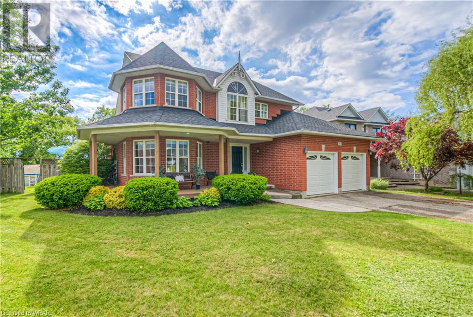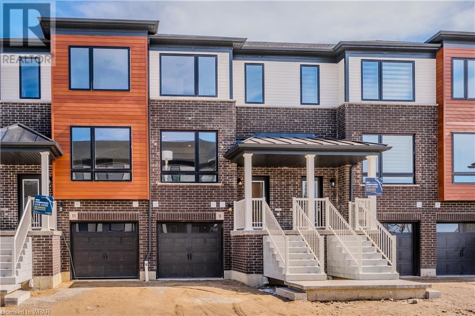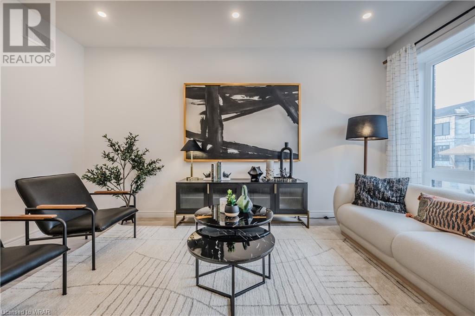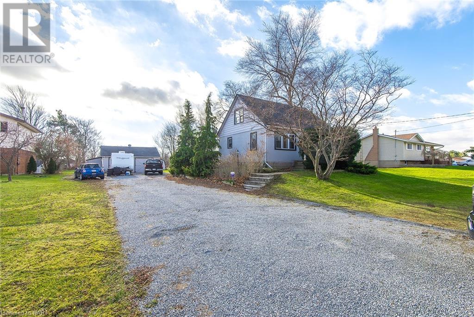Lot 40 Lucia Drive
Niagara Falls, Ontario
Introducing the Sereno Model by Kenmore Homes, nestled in the prestigious Terravita subdivision of Niagara Falls. This luxurious residence embodies elegance and modern design, providing an unparalleled living experience in one of Niagara's most sought-after locations. The Sereno Model offers a spacious layout with 4 bedrooms and 2.5 bathrooms, ideal for family living and entertaining. Each home is equipped with a kitchen designed for the culinary enthusiast, and to enhance your move, purchasers will receive a $10,000 gift card from Goeman's to select appliances. Elevate your lifestyle with the Sereno Model's impressive architectural details, including soaring 10-foot ceilings on the main floor and 9-foot ceilings on the second, creating an open, airy atmosphere that enhances the home's luxurious ambiance. The extensive use of Quartz adds a touch of sophistication to every surface, from the kitchen countertops to the bathroom vanities. The exterior of the Sereno Model is a masterpiece of design, featuring a harmonious blend of stone and stucco that exudes sophistication. The covered concrete patios provide a tranquil outdoor retreat for relaxation and entertainment, while the paver driveway and comprehensive irrigation system add both beauty and convenience to the home’s outdoor spaces. Located in the luxury subdivision of Terravita, residents will enjoy the serenity of Niagara’s north end, with its close proximity to fine dining, beautiful trails, prestigious golf courses, and the charm of Niagara on the Lake. The Sereno Model is more than just a home; it's a lifestyle. With its blend of luxury, comfort, and a prime location in Terravita, Niagara Falls, this residence is designed for those who seek the finest in home living. Discover the perfect backdrop for creating unforgettable memories with your family in the Sereno Model by Kenmore Homes. (id:29935)
49 Paddington Avenue
London, Ontario
Look no further than this fully renovated seperately metered Three Unit income property in Manor Park. This hidden gem works as an ideal seemless compliment to exisiting porfolios or as a fresh and friendly advent into the real estate investing world. This property has been creatively designed to keep all the living space of its units above grade; with all units being renovated and all major elements being replaced or upgraded recently; with bonus storage rented units below grade as an additional income stream. Located just West of Wortley Village and surounded by lovely nature spaces including Euston Park and The Coves; which offers an unexpected and welcome disconnect from the intense urban elements. This is perfectly complemented as it offers very close access to the major transportation routes for public transit and is situated near to shopping centres. This property now offers the option to have the upper one bed and one bath unit vacant at possession or the option to have the property come fully tenanted with a projected annual income of $55,000 makiing this property a prime candidate for a cash flowing asset; with over a 6% Cap Rate at asking. The newly renovated basement space allows for additional income with storage units and features new appliances including two washers and two dryers for usage between the tenants; a reflection almost all the properties applinces being recetly upgraded. (id:29935)
316 Barton Street
Stoney Creek, Ontario
This stunning property offers a blend of modern luxury and convenience in a prime location. With 4 bedrooms and 3 baths, this home provides ample space for comfortable living. Fully renovated basement adds versatility and extra living space, perfect for entertainment or relaxation. Conveniently situated, this home is close to all amenities and transit, ensuring easy access to shopping, dining, and transportation options. Don't miss the opportunity to make this your new home sweet home! (id:29935)
16 Lawrence Avenue
Stoney Creek, Ontario
This immaculately maintained three bedroom, two bathroom three—level back split boasts excellent curb appeal and is located in a great family oriented neighbourhood. Features include two gas fireplaces. One in main floor living room and one in cozy basement ideal for relaxation and entertainment. This property also features a large fully fenced backyard, perfect for outdoor activities and privacy. This home has been lovingly cared for by the original owners. Bonus metal roof! Located just minutes away from the Lincoln Alexander Parkway, Red Hill Valley Parkway, QEW, and GO transit providing easy access to various routes. Also, conveniently close to schools and amenities. This is the home your family has been waiting for! (id:29935)
6648 Talbot Trail
Merlin, Ontario
Introducing a stunning lakefront bungalow with breathtaking views. This well-designed property sits on a large lot, overlooking the serene waters of Lake Erie. The interior boasts a designed layout, an abundance of natural light, The kitchen features elegant granite countertops and modern appliances. Enjoy the convenience of patio doors access to the back deck, perfect for outdoor entertaining or simply enjoying the beautiful surroundings. The main floor provides seamless accessibility, with a laundry area, bathrooms, & a shower all conveniently located. This home includes a double car garage, a concrete floor crawlspace, providing ample storage space. Situated in a desirable location, this detached ranch-style home offers easy access to schools, parks, and a beach is just 2km away. Close to a berry farm and canola fields for summer activities. Welcome to this lakeside retreat! (id:29935)
308 Lester Street Unit# 410
Waterloo, Ontario
Perfect For Investors Or University Parents. Vacant Possession Available. Unbeatable Location, Few Minutes Walk From Both Wilfred Laurier University And The University Of Waterloo, While Close To Ion/Lrt Transit And 5 Mins To Highway 7/8. Very Bright Fully Furnished One-Bedroom Modern Condo With Huge Balcony To Enjoy. Features All Kitchen Stainless Steel Appliances, Carpet-Free Living Spaces Throughout, And An Open-Concept Living Area. Private In Suite Laundry. Internet Included In The Condo Fees. (id:29935)
120 Elizabeth Street
Port Colborne, Ontario
FAMILY SIZE HOME WITH ROOM TO GROW, 4 BEDROOMS, 2 BATHS AND JUST UNDER 1,400 SQ FT OF SPACIOUS LIVING. NICELY DECORATED IN NEUTRAL COLOURS. PATIO DOOR OFF DINING ROOM TO DECK. SEPARATE LOWER LEVEL ENTRANCE FOR POTENTIAL IN-LAWS. GREAT INSULATED 2 CAR GARAGE DETACHED WITH WALK UP LOFT IDEAL FOR STORAGE. LOCATED CLOSE TO SCHOOLS, MINUTES TO 140.NEWER GAS FORCED FURNACE AND ON DEMAND TANKLESS WATER HEATER OWNED NOTHING TO DO HERE...JUST MOVE IN READY. UNSPOILT BASEMENT. (id:29935)
1537 Wright Crescent
London, Ontario
WOW! Rare chance for a premium pie shaped lot on a quiet crescent in Gates of Hyde Park. This incredible 4-bedroom, 3.5 bathroom CUSTOMIZED PRESTON Model offers 2276 square feet above grade, separate side entrance leading to the lower level, two-car double garage, crisp designer finishes and a terrific open concept layout. The generous kitchen features an oversized island and walk-in pantry. Head upstairs to 4-bedrooms PLUS 3 full bathrooms - perfect for growing families. Steps to two new school sites, shopping, and more. Available for an early 2025 closing date! (id:29935)
3084 Buroak Drive
London, Ontario
Foxwood Homes presents the Berkeley Model TO BE BUILT with 5-bedrooms, 3.5 bathrooms including two ensuite bathrooms, optional separate side entrance and MORE! Offering approximately 2211 square feet above grade, two-car double garage, crisp designer finishes throughout and a terrific open concept layout, this is the PERFECT family home on a family friendly street. Desirable finish selections including modern colour tones, engineered hardwood, tiled bathrooms, and upgraded wood stairs with spindles. The main floor offers a living room, custom kitchen with island & quartz countertops, dining area, main floor laundry, plus an expansive primary bedroom suite with luxury 5-piece ensuite/walk-in closet. Head upstairs to your loft family room, four additional bedrooms, plus two bathrooms including an extra ensuite. Ideal for investors or multi-generational families as this home offers a second side entrance leading to the basement. Incredible value with a premium location in Northwest London (id:29935)
3096 Buroak Drive
London, Ontario
WOW! This 3-bedroom, 2.5 bathroom CHARDONNAY Model by Foxwood Homes will be built in popular Gates of Hyde Park offers 1755 square feet above grade, two-car double garage, crisp designer finishes throughout and a terrific open concept layout. This is the PERFECT family home or investment. The main floor offers a spacious great room, custom kitchen with island and quartz countertops, dining area, and direct access to your backyard. You will love the terrific open concept floorplan. Head upstairs to three bedrooms, two bathrooms including primary ensuite with separate shower and freestanding bathtub, plus convenient second level laundry. Premium location in Northwest London which is steps to two new school sites, shopping, walking trails and more. Welcome Home to Gates of Hyde Park! (id:29935)
3076 Buroak Drive
London, Ontario
WOW! This 4-bedroom, 3.5 bathroom SOHO Model by Foxwood Homes in popular Gates of Hyde Park is to be built with Fall 2024 closing dates still available. Perfect to live-in with income or for investors - this plan includes an optional side entrance leading to the lower level. Offering 2151 square feet above grade, attached garage, crisp designer finishes throughout and a terrific open concept layout, this is the PERFECT family home in a growing community. The main floor offers a spacious great room, custom kitchen with island and quartz countertops, walk-through pantry, dining area, and direct access to your backyard. You will love the terrific open concept floorplan. Head upstairs to four spacious bedrooms, three bathrooms including primary ensuite with separate shower and freestanding bathtub. Keep everyone happy with a Jack & Jill ensuite, third full bath plus a separate laundry room. Premium location steps to two new school sites, shopping, walking trails and more. (id:29935)
68 - 1595 Capri Crescent
London, Ontario
Terrific opportunity for investors and first-time buyers. Pre-construction - book now for 2025 MOVE-IN DATES! Royal Parks Urban Townhomes by Foxwood Homes. This spacious townhome offers three levels of finished living space with over 1800sqft+ including 3-bedrooms, 2 full and 2 half baths, plus a main floor den/office. Stylish and modern finishes throughout including a spacious kitchen with quartz countertops and large island. Located in Gates of Hyde Park, Northwest London's popular new home community which is steps from shopping, new schools and parks. Incredible value. Desirable location. Welcome Home! (id:29935)
70 - 1595 Capri Crescent
London, Ontario
Terrific opportunity for investors and first-time buyers. Pre-construction - book now for 2025 MOVE-IN DATES! Royal Parks Urban Townhomes by Foxwood Homes. This spacious townhome offers three levels of finished living space with over 1800sqft+ including 3-bedrooms, 2 full and 2 half baths, plus a main floor den/office. Stylish and modern finishes throughout including a spacious kitchen with quartz countertops and large island. Located in Gates of Hyde Park, Northwest London's popular new home community which is steps from shopping, new schools and parks. Incredible value. Desirable location. Welcome Home! (id:29935)
14 Carlyle Street
Brantford, Ontario
Welcome home to 14 Carlyle Street, a charming 1.5 storey home situated on a spacious lot with no rear neighbours in the family friendly neighbourhood of Old West Brant. This 2 bedroom, 1.5 bathroom home has 1495 sq ft of above grade living space that includes a roomy loft! The inviting front foyer has hardwood flooring that leads into the living room where there are deep baseboards & casing, providing a finished look and decorative detail. The formal dining room is a warm & welcoming space for family meals and casual gatherings. The kitchen showcases plenty of cupboard and counter space, all white appliances that include a gas stove, an over-the-range microwave and a built-in dishwasher. Laundry facilities can also be found here. Adjacent the kitchen is a mudroom that features closet space and a rear door accessing the backyard. The main floor is complete with the primary bedroom, a renovated 4 piece bathroom and a powder room. The second floor consists of a second bedroom and a roomy loft with the potential to be used for various purposes, from a home office to a cozy library or a creative studio. In addition, the second floor has ample closet space. The basement of the home has a large recreation room with recessed lighting and laminate flooring, and an additional bonus room. The rear yard is a green space, perfect for entertaining or play and has no rear neighbours. Located in a great family friendly neighbourhood close to parks, groceries and all amenities. Features include: new gutters & guards, windows (2017), bathroom (2019). (id:29935)
E - 366 Bay Street N
Hamilton, Ontario
Welcome home, where luxury living meets modern convenience! This stunning 1 bdrm, 1 bath Sentinel Suite offers the perfect blend of contemporary upgrades and stylish design. Open concept floor plan w/648sqft of living space, upgraded kitchen w/large island & quartz countertops, SS appliances & upgraded light fixtures throughout. Step onto your balcony w/newly upgraded flooring and enjoy the view! A custom accent wall adds to the contemporary feel. 3pc bath features a walk-in glass shower complete w/modern vanity. Conveniently located across from Bay Front Park & steps away from West Harbour GO Station, downtown, hospitals, & transit. Rooftop terrace, with w/breathtaking views of the bay & short walk to trails and the waterfront, perfect for outdoor enthusiasts. Added convenience of in-suite laundry, a basement locker, 1 owned parking space & upgraded kitchen plumbing/electrical. Dont miss your chance to own this luxury suite in this charming high-end boutique condo in a prime location. (id:29935)
4 Price Drive
Oro-Medonte, Ontario
Welcome Home to Price's Corner, Oro-Medonte. Outstanding 100 ft. X 164 ft. Lot, backing onto pastural fields with a relaxing calm, and peaceful setting. 2 + bedrooms with upgrades throughout the home. Beautiful kitchen with a built in side bar, new flooring and backslash, with a Sliding door out to a huge deck. Large Family room/Rec room has a natural gas stove and room for all of your celebrations. 1- 4 piece washroom on main floor, with a 2 piece on the lower. A fantastic neighborhood to raise a Family or retire very comfortably in. This home has everything that you have ever wanted. (id:29935)
20 Dennis Avenue
Brantford, Ontario
Assignment Sale - Welcome home to 20 Dennis Avenue, located in the newly developed LIV Communities Nature's Grand in Brantford. This newly built and never lived-in 2-storey townhome has an attached single car garage, 3 bedrooms, 2.5 bathrooms and 1,596 sq ft. The main floor showcases 9ft ceilings throughout it's a gorgeous living room, kitchen, dinette and 2 pc powder room. The kitchen features brand new appliances and the dinette walks-out to the rear yard. The second floor has 3 bedrooms that includes the primary bedroom, complete with a balcony and a 4 piece ensuite with a tub and stand alone shower. The second floor is complete with a laundry room and 4 piece bathroom. The basement of the home is unfinished and suitable for storage. (id:29935)
28 Festoon Place
Brampton, Ontario
Welcome to your ideal family home in the heart of the Southgate neighbourhood! This charming 3-bdrm, 2.5-bath detached home offers an unbeatable location combined w/exceptional living spaces. Bright, spacious living/dining area & eat-in kitchen ideal for hosting gatherings and family meals. Upstairs, youll find a 3pc bath, and 3 comfortable bedrooms. Finished basement featuring a large versatile rec room & 3pc bath ideal for a bedroom, playroom or office.Convenient attached garage providing inside entry. Prime location close to Chinguacousy Park, where you can enjoy year-round activities including playgrounds, splash pad, sports fields, and even an ice rink & ski hill in winter. Families will love the proximity to schools. Minutes away from Bramalea City Centre, offering a vast array of stores and restaurants. Access to public transit and major highways for convenient commuting. Exceptional opportunity to own a beautiful family home in one of Southgate's most desirable locations. (id:29935)
34 Stowe Terrace
Brantford, Ontario
Welcome home to 34 Stowe Terrace, a well maintained 2-storey home offered for the first time from the original owners in the Empire community of West Brant. This family home boasts 1,549 sq ft equipped with 3 bedrooms, 2.5 bathrooms plus a spacious backyard with a gorgeous inground pool! The bright and spacious 2-storey foyer opens into the front room with windows looking out to the front porch and can serve as a formal dining room. The open concept living room, kitchen and dinette is a bright and open space with sliding doors leading to the large deck in the backyard. The kitchen has ceramic tile flooring and is fashioned with stainless appliances and plenty of cupboard & counter space. In addition, the kitchen features a built-in dishwasher and a centre island. The main floor is complete with inside access to the garage and a 2 pc bathroom. The second floor of the home has 3 bedrooms including the primary bedroom which is equipped with a walk-in closet and a large 4 piece ensuite. The basement is partially finished offering a large storage space with laundry facilities and plenty of space for future development. The gorgeous backyard has a large deck perfect for entertaining, a green space for play and a huge in ground pool just opened to make the most of the hot summer days ahead! Located on a quiet street close to amazing parks, excellent schools and endless trails. This lovely family home is sure to impress. (id:29935)
169 Spadina Ave
Sault Ste. Marie, Ontario
Priced to Sell! This affordable starter home has lots to offer. Master bedroom on main floor with two more bedrooms upstairs. Main floor laundry, cozy living room, 4 piece bathroom and an eat-in kitchen. New gas furnace and roof shingles in 2020. Large yard for your outdoor space. Insulation behind house siding to add to the efficiency. many windows replaced through the years. Some cosmetic damage inside from previous roof leak. Crawl space has been well taken care of, some insulation, plastic on ground, skirting pretty much intact. There is great value for the person who can do some work. (id:29935)
6405 Margaret Street
Niagara Falls, Ontario
Welcome to 6405 Margaret Street. This brick bungalow is centrally located in the heart of Niagara Falls. This home has a total of 5 bedrooms, (3+2) and 2 full bathrooms, living room, dining room / kitchen. A separate side entrance to the finished downstairs, and both floors will give you 2348 sq ft of total living space. The home sits on a 50 x 120 fenced lot, with back deck and more than enough parking for 6 vehicles. This home is in a very nice quite neighbourhood. There are no back neighbours as the home backs on to Heximer Avenue Public School. This fantastic location is just minutes to the Falls and close to Highway access, public transportation, shops, stores, restaurants and amenities. (id:29935)
29 Jeanine Street
Sudbury, Ontario
Welcome to 29 Jeanine St. located in one of Minnow Lake’s newest subdivisions. This beautiful brick home with an attached garage sits on a large corner lot nestle in a quiet cul de sac. Feel pride with this immaculately manicured lawn and a fully fenced in yard. With three bedrooms on the main floor and one additional bedroom and second bathroom in the lower level makes this a perfect home to raise a family. The lower level includes a large entertainment room with a cozy gas fireplace. Enjoy a coffee in the mornings and wine in the evenings away from the pesky bugs in your fully enclosed sunroom. Additional features include, a composite deck, natural gas hook up for the BBQ, a concrete driveway (5"" thick and reinforced with rebar), inground sprinkler system and a generator in case of power failures. Close to parks, schools, entertainment, big box stores and Costco make this an ideal location. Book your private viewing now. (id:29935)
1296 Barry Downe Road
Sudbury, Ontario
Welcome to 1296 Barry Downe Road, a charming and spacious home ideally situated in a prime Sudbury location. This well-maintained residence features 3 bedrooms and 1 bathroom on the main floor, accompanied by a cozy living room and a functional kitchen, perfect for family gatherings and everyday living. The lower level boasts a second kitchen, an additional bedroom, and a full washroom, offering a versatile space for in-laws, guests, or rental potential, complete with a separate entrance for added privacy and convenience. There is a possibility for an additional bedroom with minimal expense. The basement is equipped with a water sprinkler system. The property is highlighted by its east-west orientation, bringing in lots of sunlight throughout the day. The exterior is approximately 90% brick, adding to the home's durability and aesthetic appeal. The generous driveway offers ample parking for up to 7 cars, and there is a garage approximately 240 sq ft in the backyard, providing additional storage or workspace. The home is in excellent condition, featuring a new roof installed in 2022, new flooring, and freshly painted interiors, reflecting pride of ownership throughout. Enjoy the convenience of being just a minute away from Cambrian College, making it a perfect choice for students or staff. Additionally, the proximity to Walmart and the New Sudbury Centre ensures that shopping and amenities are always within easy reach. This property is a fantastic opportunity for first-time home buyers looking for a comfortable and convenient lifestyle, as well as investors seeking a prime rental location. Don’t miss out on this excellent opportunity to own a beautiful home in a sought-after neighborhood. Schedule your viewing today! (id:29935)
480 Laurier Street W
Azilda, Ontario
Who needs a cottage when your backyard with in ground pool is an oasis 24/7 at this 4 bed, 3 bath home in Azilda! Enjoy the lifestyle of this amazing house with fabulous backyard all in one! If it's bigger water you are after; down the street is Whitewater Lake Park with beach, splash pad, playground, camp site, boat launch, etc (check with city about any of these). At the end of Brabant St; you have access to the water again. Back to the property with double lockstone drive to the double deep garage that has a drive through 2nd door to the backyard. Inside the home you will find quality finishes throughout! The foyer leads to a split entry; upstairs is an open concept entertaining space. The main level starts with a large living room opening up to the dining area adjacent to the chef's kitchen! Cooking will be a pleasure in this space with high end appliances, tiled backsplash, tons of cupboards, a walk in pantry & granite counters + Island where you will gather often at the peninsula. Pull up a stool & have a chat! Down 4 stairs you'll find a suberb 4 season sunroom with in floor heating, handy 2pc bath, laundry with door to garage, windows facing the backyard & french doors to that oasis! Back to the main living space to the spacious primary bedroom with 3 closets & attached 5pc ensuite with luxurious soaker tub! Downstairs you'll find a family room with cozy gas fireplace, a large 2nd bedroom, gorgeous 3pc bath with closet, 3rd & 4th bedrooms (currently used as offices) & a few storage areas. Back outside you can lounge in the gazebo, have a swim, sit at the tiki bar; do a project in the workshop area at 1 of 3 sheds; all while surrounded by cedars for privacy & lots of well kept lockstone/cement patios. Bonuses are gas heat/ac, change area in 1 shed, pool liner/filter 2022, shingles approx 10 yrs, so much storage inside/out and ALL appliances included! Have your agent book a showing! (id:29935)
108 Mcfadden Road
North Kawartha, Ontario
APSLEY: Gardeners' Delight!! Beautiful, 12-year-old Fairmount Home offering one-level living, and the perfect amount of space with approximately 1168 sq. ft. 3 bedrooms, 2 bathrooms and a deck walk-out to a park-like setting with amazing, sprawling perennial gardens, a small stream & privacy. Terrific workshop, that could be converted to a garage, if desired. Located in the friendly Village of Apsley, just a short drive or walk to shops, including our brand-new grocery store, medical/dental centre, public school, library & our impressive community centre with a state-of-the-art fitness facility and NHL size rink and more! Minutes from the Kawartha Highlands Provincial Park, Jack, Anstruther & Chandos Lakes. You will love calling this your 'home sweet home', in cottage country - come see! (id:29935)
20 Symond Avenue
Oro Station, Ontario
A price that defies the cost of construction! This is it and just reduced. Grand? Magnificent? Stately? Majestic? Welcome to the epitome of luxury living! Brace yourself for an awe-inspiring journey as you step foot onto this majestic 2+ acre sanctuary a stones throw to the Lake Simcoe north shore. Prepare to be spellbound by the sheer opulence and unmatched grandeur that lies within this extraordinary masterpiece. Get ready to experience the lifestyle you've always dreamed of – it's time to make your move! This exquisite home offers 4303 sq ft of living space and a 5-car garage, showcasing superior features and outstanding finishes for an unparalleled living experience. This home shows off at the end of a cul-de-sac on a stately drive up to the grand entrance with stone pillars with stone sills and raised front stone flower beds enhancing the visual appeal. Step inside to an elegant and timeless aesthetic. Oak hardwood stairs and solid oak handrails with iron designer spindles add a touch of sophistication. High end quartz countertops grace the entire home. Ample storage space is provided by walk-in pantries and closets. Built-in appliances elevate convenience and aesthetics. The Great Room dazzles with a wall of windows and double 8' tall sliding glass doors, filling the space with natural light. Vaulted ceilings create an open and airy ambiance. The basement is thoughtfully designed with plumbing and electrical provisions for a full kitchen, home theatre and a gym area plumbed for a steam room. The luxurious master bedroom ensuite features herringbone tile flooring with in-floor heating and a specialty counter worth $5000 alone. The garage can accommodate 4-5 cars and includes a dedicated tall bay for a boat with in floor heating roughed in and even electrical for a golf simulator. A separate basement entrance offers great utility. The many features and finishes are described in a separate attachment. This home and setting cant be described, It's one of a kind! (id:29935)
74 Sagewood Avenue
Barrie, Ontario
The Allandale Model — Ideal for First-Time Homebuyers and Attractive to Investors! Discover the Allandale model in Copperhill, Barrie — a beautifully crafted fully finished with a quick closing available semi-detached home that offers an exceptional blend of comfort and style. With 3 bedrooms and 2.5 bathrooms, this model is situated in a prime location, just minutes from Lake Simcoe and the GO Station, providing excellent connectivity to the GTA. Perfect for first-time homebuyers, the Allandale features the upcoming 30-year mortgage amortization option, allowing for lower monthly payments or higher borrowing capacity, simplifying financial planning when purchased as a pre-construction home. We have one unit available for a quick closing, perfect for those ready to move in soon. With pre-construction you can customize your finishes and look forward to settling in by fall or spring of 2025. Built by an award-winning builder, the Allandale embodies practical elegance. For investors, the Allandale model presents a lucrative opportunity with its appeal to families and professionals alike. Enjoy strategic advantages such as longer closing options and potential benefits from decreasing interest rates, enhancing your investment's value. Positioned to attract long-term tenants, this model combines suburban tranquility with urban access, located near essential services and major transportation links. Explore detailed financing options and more in our comprehensive online brochure, which includes information on our collection of semi-detached homes, deposit structures, and available finishes. Learn why the Allandale model is a wise choice for your new home or a valuable addition to your investment portfolio. Be sure to review our online brochure for full details on Copperhill’s semi-detached homes to fully understand what the Allandale model has to offer. (id:29935)
256 Old Mosley Street
Wasaga Beach, Ontario
Location, Recreation, Sophistication! This is your opportunity to own an exquisite Four-Season Resort-Style designer Beach House, less than a 2 min. walk to the Longest Freshwater Beach in the World. Perched across the street from the Nottawasaga River, this 6 bedroom 3 bathroom completely reno'd oasis is full of delightful finishes and style. From the brand new designer kitchen with a 10 foot quartz waterfall island, complete with wine fridge, coffee nook and full slab backsplash. The engineered white oak wide-plank flooring is impervious to water. Every square inch of the house has been meticulously procured by a renowned Toronto designer. The impressive interior will keep you entertained and very comfortable year round. The versatile lower level with 3 bedrooms, a 2nd designer kitchen and open concept living and eating area will accommodate your in-laws, friends, and/or relatives.. but make sure you really like them because they will not want to leave! The over-sized double garage has a freshly epoxied floor, inside entry to the lower level and tons of storage space for beach toys and ski equipment. The outdoor space with wrap around deck is where the fun continues with covered patio with BBQ, the hot tub area with hot/cold shower, the covered gazebo for your outdoor dining, the fire pit area, and the mulched play area for your plantings and family games. The entire outdoor area is low maintenance so you can spend your time enjoying life rather than cutting grass! (id:29935)
202 Forsyth Drive
Waterloo, Ontario
Welcome to this beautiful 2-storey home, perfectly situated in the prestigious Old Westmount neighbourhood in Waterloo. This rare gem combines elegance and functionality, making it an ideal choice for discerning buyers. With just over 2,000 sq ft of finished living space the home offers many great spots for you to cherish. The main floor features a spacious living room, a dedicated dining area with access to the backyard, a kitchen ideal for preparing the best of meals. There is a back office featuring a separate entrance to the backyard and a powder room. There is also a walk-in pantry and main floor laundry! The home is ideal for both everyday living and entertaining or those receiving clients in their home office. Upstairs, you will find three generously sized bedrooms, providing ample space for relaxation and comfort. The first room up the stairs is massive, and can be used as a primary bedroom, as a room for 2 siblings with plenty of space for both, as a rec room, a gym or whatever best suits your needs. There are also 2 additional bedrooms and a full bathroom. Both the front and back yards are beautifully landscaped with lush greenery and blooming flowers, offering wonderful and private spaces for outdoor activities, gardening and family gatherings. The home is located a short walk away from the Westmount Golf Course, perfect for golf enthusiasts who enjoy the best of the best and for those who enjoy spending time in serene green spaces. Your lawn can stay green with the sprinkler system. The home offers a prime location, located within the boundaries of highly sought-after schools such as Empire Public School and Our Lady of Lourdes Catholic School, ensuring an excellent education for your children. Food lovers will delight in the variety of amazing restaurants nearby, offering a range of cuisines. The area is also great parks and trails, providing opportunities for outdoor activities, relaxation, and family fun. Don't miss on this incredible 2-storey home! (id:29935)
236 Murdock Avenue
Waterloo, Ontario
OPEN HOUSE this SAT 15TH & SUN !6 2-4pm. Don't miss this Home This amazing BUNGALOW has been well cared for & is move-in condition .This desirable neighbourhood situated on a private quiet (Cul de Sac) Court location is close to absolutely everything Schools, Universities U of W and WLaurier ,Parks, Shopping ,Transit and Uptown Waterloo, 2 mins to local highway & 10 mins to 401 for the Commuters. This 3 bedrm /2 bath Home features lovely upgraded Kitchen with 3 stainless Steel appliances, bright dinette area with view to grassed fenced yard with sliding glass doors to large deck perched slight above the rear neighbouring properties for added privacy. 2016 Newer Roof /Furnace / AC / and 2 windows in the Kitchen these major upgrades will save monthly costs compared to some homes that don't have these energy improvements. Quick closing end of July is preferred. Great Family Home and also perfect for down sizers looking for a quiet well kept home. (id:29935)
576 Victoria Street S
Kitchener, Ontario
LOCATION! LOCATION! LOCATION! ATTENTION INVESTORS; FIRST TIME BUYERS WITH A MORTGAGE HELPER OR WANT SPACE TO LIVE WITH EXTENDED FAMILY; 576 VICTORIA RD S KITCHENER IS WHAT YOU WERE LOOKING FOR. LOCATED ON VICTORIA BETWEEN WESTMOUNT ROAD AND ALICE STREET, IT IS CLOSE TO ALL AMINITIES, HIGHWAYS, HOSPITALS, SHOPPING AND SCHOLS. THIS CARPER FREE PROPERTY HAS BEEN FULLY GUTTED AND REBUILT WITH ALMOST EVERYTHING NEW. BOTH THE MAIN UNIT AND BASEMENT ARE EQUIPPED WITH BRAND NEW CUSTOM MADE KITCHENS WITH QUARTZ COUNTERTOP AND STAINLESS STILL APPLIANCES. THE MAIN UNIT HAS A SPACIOUS MODERN LIVING ROOM, BRAND NEW OPEN CONCEPT KITCHEN, 3 DECENT BEDROOMS, AND BRAND NEW BATHROOM. THE BASEMENT, WHICH HAS A WALK OUT ACCESS THROUGH THE GUARAGE, ALSO HAS OPEN CONCEPT LIVING DINNING AREA WITH A BRAND NEW KITCHEN, TWO DECENT SIZE BEDROOMS AND A TOP END BATHROOM. THE SPACIOUS GUARAGE CAN SERVE AS A WORK SPACE, MAN CAVE OR BE UTILIZED AS PER YOUR CREATIVITY. TO MENTION SOME OF THE MAIN UPDATES: AC (2024), TWO BRAND NEW MODERN KITCHENS (2024), TWO BRAND NEW MODERN WASHROOMS (2024), ALL ELECTRIC UPGRADED (2024), NEW FLOORING THROUGHT THE HOUSE (2024) AND FRESHLY PAINTED THROUGHT THE PROPERTY (2024), MOST IMPORTANT, IT IS VACANT AND READY FOR YOU IMMIDIATELY. BOOK YOUR SHOWING TODAY! COME AND SEE IT FOR YOURSELF!!! SUCH OPPOERTUNITY WON'T LAST LONG. IF YOU NEED MORE INFORMATION, REACH OUT TO LA. (id:29935)
169 Bruce Street
Kitchener, Ontario
Legal duplex, move-in-ready, with viable potential for a third unit! With separate parking for multiple cars, the house is vacant and features 3 bedrooms, 1 bathroom, a full kitchen, a separate entrance and separate parking for multiple cars, the second unit also has 3 bedrooms,1 bathroom, and a full kitchen ready for future potential income .double detached garage and ample parking for all units. Freshly painting and 200Amp electric panel A fantastic opportunity for any investor or buyer looking for immediate income/ mortgage support with great potential for more income down the road. Nestled in a sought-after location conveniently near shopping, amenities, parks, schools and public transit with minutes to highway access, don't miss your chance to own this property! (id:29935)
127 Sunrise Place
Kitchener, Ontario
Welcome to your serene retreat in Kitchener! Nestled on a tranquil cul-de-sac, this charming detached raised bungalow boasts 4 bedrooms and 3 full bathrooms, including a convenient ensuite off the primary bedroom. Upon entering the main floor, you are welcomed with a bright and spacious living room complete with a wood burning fireplace for a warm and inviting atmosphere. The lower level offers a gas fireplace to continue the coziness throughout the home. With updates like beautiful hickory hardwood flooring (2021) throughout the main level, a new high-efficiency furnace and heat pump (2023), quartz countertops (2021), and a Bosch dishwasher (2020), this home exudes comfort and modern elegance. The single-car garage offers ample storage and a separate entrance to the basement, while the private deck in the backyard provides the perfect space to entertain, complete with a natural gas hookup for your BBQ. The backyard’s inclined terrain offers stunning horizon views from the top, creating a picturesque setting for relaxation. In pristine condition and located in an idyllic spot, this property promises the perfect blend of elegance and tranquility. An opportunity like this doesn't come around often—book your tour today and experience the charm of this Kitchener home! (id:29935)
56 Wannamaker Crescent
Cambridge, Ontario
Welcome to this modern, stylish, only 5-year-old, 2280 sq.ft., 4 Beds, 3.5 Bath, Separate 2nd floor family room, Double garage home, located 5 minutes to the HWY 401 & Hwy 24, in a quiet and family-oriented neighbourhood of Cambridge. Main floor with 9ft ceiling and hardwood flooring features a spacious great room with big windows allowing abundance of natural light during the day along with a dining room. Additionally, it features an open concept kitchen with S/S appliances, plenty of maple hardwood cabinets, a big pantry alongside the Fridge, tiled backsplash and a breakfast bar island with quartz countertops. A sliding door opens from the breakfast area to a well-maintained and fully fenced huge backyard. A den with French door on the main floor for your exclusive work from home office setup. Oak staircase leads to the 2nd floor boasting a separate huge family room with a vaulted ceiling & wide windows for your family get together, a great-sized master bedroom with a huge walk-in closet and 4 piece Ensuite bathroom. Other 3 great sized bedrooms with two another 4 pc bathrooms. Laundry in the basement. The unfinished basement has a HRV, a water softener, an Energy-efficient hot water heater. The driveway is without a sidewalk can accommodate 4 vehicles outside and 2 vehicles inside garage - total 6 parking spots. Few minutes to grocery store, shopping outlet, Cambridge Centre Mall, and other amenities. (id:29935)
535 Hollybrook Crescent
Kitchener, Ontario
~OPEN HOUSE - SUNDAY, JUNE 16TH, 2-4 PM ~Welcome to 535 Hollybrook Crescent in the desirable community of Doon South in Kitchener. This premium end-unit townhome backs onto a ravine, offers excellent curb appeal with stonework and wood accents on the exterior; with convenience and a functional layout. The main floor features a large front foyer with a closet, direct access from the garage, an open-concept kitchen and family room, and a two-piece bathroom. The kitchen and family room, being the hub of the home, are light and bright with great working space. The U-shaped kitchen allows for ample counter and cabinet space and includes a handy breakfast bar. Access your patio retreat off the family room for your peaceful morning coffee. The second level features a master bedroom with a walk-in closet and an ensuite with a glass shower, another good-sized bedroom, upper laundry feature, and a second full four-piece bathroom. Lastly, the full unfinished basement offers the opportunity for future living space with an egress window and rough-in for a fourth bathroom. Customize this area to suit your needs, whether it's an extra bedroom, a home office, a gym, or a recreation room. Let’s not forget the convenience of a garage and having two parking spaces, along with plenty of parking for visitors. This location offers easy access to a wide range of amenities, including highway access, shopping, dining, parks, schools, and public transportation, all in a family-friendly neighborhood. Don’t delay—come and view this lovely home today! (id:29935)
8 Jones Court
Ayr, Ontario
If you've been waiting for an opportunity to leave the city, now is your chance! This spacious home in the beautiful village of Ayr sits on a quarter acre pie shaped lot, with lots of room for your kids and dogs to run and play. The quiet court location is only a short walk to Cedar Creek PS (JK-8). Sunlight galore in the large principal rooms with oversize windows. You won't want to leave the huge primary suite with sitting area, adjoining ensuite bath and abundant walk-in closet. The main floor features extensive hardwood, separate dining room, a bright and cheery living room and family room with gas fireplace and french door to the fully fenced backyard oasis. Enjoy quiet evenings on the wrap around porch or cool off in the above ground pool with deck. The basement was tastefully finished in 2020 with an additional bedroom, 3 pc bath, games room and office/exercise room. Just move in and enjoy! (id:29935)
9 Sora Lane
Guelph, Ontario
BRAND NEW 2 STOREY CONTEMPORARY TOWNHOME WITH FINISHED BASEMENT!! Welcome to 9 Sora Lane at Sora at the Glade. As you step into this 3 bedroom, 3.5 bath townhome you will greeted by a bright foyer leading to the living room on the main floor and into the fully finished basement. Large windows in the living room provide lots of natural light while the wide hallways and soaring 9ft ceilings throughout the main level help to create an open feeling as you move into the open-concept kitchen and breakfast room. On the second floor, you will find a large master suite, featuring a walk-in closet and private 4-piece ensuite. 2 additional generously sized bedrooms and a 4-piece bathroom can also be found on this floor. Finally, you'll find a fully finished walk-out basement with another 4-piece bath! With parks, trails, and shopping all nearby, this home is one you simply cannot miss. Great incentives currently being offered including no development charges, no additional fees and a low deposit structure! **Photos of model home** (id:29935)
8 Sora Lane
Guelph, Ontario
BRAND NEW 2 STOREY CONTEMPORARY TOWNHOME WITH FINISHED BASEMENT!! Welcome to 8 Sora Lane at Sora at the Glade. As you step into this 3 bedroom, 3.5 bath townhome you will greeted by a bright foyer leading to the living room on the main floor and into the fully finished basement. Large windows in the living room provide lots of natural light while the wide hallways and soaring 9ft ceilings throughout the main level help to create an open feeling as you move into the open-concept kitchen and breakfast room. On the second floor, you will find a large master suite, featuring a walk-in closet and private 4-piece ensuite. 2 additional generously sized bedrooms and a 4-piece bathroom can also be found on this floor. Finally, you'll find a fully finished walk-out basement with another 4-piece bath! With parks, trails, and shopping all nearby, this home is one you simply cannot miss. Great incentives currently being offered including no development charges, no additional fees and a low deposit structure! Call today to book your private viewing! **Photos of model home** (id:29935)
125 Beverly Street
Cambridge, Ontario
RENOVATED, FORMER DUPLEX currently used as a 2 Storey all brick home with attached 1.5 garage. Bright and spacious main floor kitchen, living and dining areas with back porch. Great potential for at home business. The basement has a 3pc bathroom and Rec Room with wood burning fireplace. Upstairs has 3 spacious bedrooms and a 4pc bathroom. 50 Year metal roof. Conveniently located close to all amenities, public transit and within minutes to Galt Arena. (id:29935)
971 E Hwy#3 Road
Port Colborne, Ontario
JUST UNDER 1/2 ACRE, NO BACK YARD NEIGHBOURS AND ON OUTSKIRTS OR PORT COLBORNE. RENOVATED APPROX 1.5 YEARS AGO FROM KITCHEN WITH QUARTS COUNTER, PAINTED THROUGHOUT, AND CARPETING. LOOKING FOR GOOD SIZED BEDROOMS AND LOADS OF CLOSETS, ITS HERE. 18.8X11.3- 3/4 FINISHED REC ROOM. PATIO DOOR OFF MAIN BEDROOM OFFERS AN EYE APPEALING VIEW. HEATED SUN ROOM JUST OFF KITCHEN. OVERSIZED 2 CAR GARAGE CURRENTLY USED AS A WORKSHOP. DRIVEWAY HAS ROOM TO ACCOMMODATE UP TO 8 CARS. (id:29935)
10 Jean Avenue
Kitchener, Ontario
ATTENTION INVESTORS AND FIRST TIME HOME BUYERS. WELCOME TO 10 JEAN AVENUE KITCHENER. THIS CARPER FREE PROPERTY HAS BEEN FULLY GUTTED AND RENOVATED (2020); FURNISHED WITH BRAND NEW APPLIANCES (2020). THIS SEMI-DETACHED NICELY KEPT AND ALL UPDATED (TOP TO BOTTOM) PROPERTY COMES WITH A BRIGHT AND MODENR LIVING AREA, CUSTOM MADE KITCHENS WITH QUARTZ COUNTERTOP AND STAINLESS STILL APPLIANCES INCLUDING OVEN, COUNTER TOP MICROWAVE, DISHWASHER , AND FULL SIZE FRIDGE ON THE MAIN FLOOR. SECOND FLOOR HAS THREE DECENT SIZE BEDROOMS AND FULL BATHROOM ALL IN GREAT SHAPE. THE BASEMENT HAS A LARGE ENTERTAINMENT/ BEDROOM AND TWO PIECE BOTHROOM WITH LAUNDRY WITH POTENTIAL FOR IN-LAW UNIT, A DAY CARE OR HOME BUSINESS. IT COMES WITH A SEPARATE SIDE ENTRY TO ACCESS THE BASEMENT TOO. THE BACKYARD IS FULLY FENCED AND WELL MAINTAINED EITHER TO ENJOY AS A FAMILY OR ENTERTAIN YOUR GUESTS. LOCATED AT STANLEY PARK/ CENTREVILLE AREA, IT IS CLOSE TO ALL AMINITIES, HIGHWAYS, SHOPPING, AND SCHOOLS. PICTURES ARE FROM PREVIOUS LSITING BUT ARE VERY SIMILAR CONDITION. BOOK YOUR SHOWING TODAY! COME AND SEE IT FOR YOURSELF!!! IF YOU NEED MORE INFORMATION, REACH OUT TO LA. (id:29935)
279 Chandler Drive Unit# 502
Kitchener, Ontario
Everything is included in this amazing condo building - heat, hydro, water, gym, sauna, party room, insuite storage, all new windows, and a large updated balcony with stunning city views! Just steps away from McLennan Park, the location is prime near Westmount and Ottawa streets with access to public transportation, shopping, and restaurants, and quick routes to the expressway and highway. Your 2 bedroom unit features a large living and dining area, all new modern light fixtures, a spacious primary bedroom with ample closet space and updated bathroom and kitchen finishes. This property is ideal for first-time homebuyers, downsizers, and investors. Don't miss out! (id:29935)
457 Thorndale Drive
Waterloo, Ontario
Welcome to this charming, well-maintained backsplit, lovingly cared for by its original owner. Featuring over 1,700 square feet of daytime living space and an additional 590 square feet in the basement, this home is ready for you to remodel and make it your own. Conveniently located at the juncture of Kitchener and Waterloo, within the sought after Westvale neighbourhood, this residence offers unrivaled accessibility to an array of amenities including parks, transit options, grocery stores, schools, the Boardwalk, Community Centre, and swift access to major highways. On the main floor, discover a spacious living/dining area, a practical kitchen complemented by an additional separate dining zone. Ascend to the upper level, where three generously proportioned bedrooms and a convenient four-piece ensuite await. Descending to the lower level, bask in the comfort of the expansive family room, adorned with generous windows and featuring a cozy wood-burning fireplace, accompanied by a second three-piece bathroom. The basement great/rec room provides ample space to indulge in your preferred recreational pursuits. Step outside into the backyard sanctuary, a tranquil retreat ideal for outdoor gatherings and serene moments of relaxation. Book your showing today! (id:29935)
70 Willowrun Drive Unit# A8
Kitchener, Ontario
Beautiful, Fusion Homes, end unit condo townhome located minutes from the Grand River, Chicopee Ski Hill and Region of Waterloo International Airport with easy access to the 401! This “Chelsea” unit features 2 Bedrooms, 2.5 modern bathrooms and plenty of upgrades. Entirely above grade with two living spaces.Or use the lower level as a 3rd bedrooom! The open concept kitchen/living room features a massive island with breakfast bar, granite countertops, pot lights galore, california shutters and 9 foot ceilings!This home has a balcony off the living room and a huge roof top patio overlooking the playground/park. Relaxing, private space to entertain friends and family! Car enthusiasts will love the single oversized garage. it has extra storage space and a 2nd entrance to this home! This home is the perfect space for someone with great taste! A must see! This home is move in ready. Call today to set up your private viewing! (id:29935)
414 Lausanne Crescent
Waterloo, Ontario
Welcome to 414 Lausanne Crescent, a delightful 2-storey home located in a tranquil neighborhood in Waterloo. This property boasts a unique blend of comfort and privacy, featuring a huge yard with no neighbors behind, providing a serene living experience. As you step inside, you'll be greeted by a spacious and well-lit main floor, where the living room, dining area, and kitchen are interconnected with a harmonious design. The flowing layout ensures a natural transition throughout the space, perfect for both everyday living and entertaining. The kitchen features plenty of cabinet and counter space. Sliding doors leading from the dining area to a beautiful deck make it ideal for outdoor dining and summer barbecues. Upstairs, you'll find three generously sized bedrooms, each offering ample space and comfort. The primary bedroom enjoys a walk-in closet providing plenty of storage. The large family room on the upper level offers a versatile space for relaxation and entertainment, making it perfect for family movie nights or a play area for children. This home includes 1.5 bathrooms, designed for both functionality and style. The unfinished basement presents an excellent opportunity for personalization, allowing you to create a space that suits your unique needs, whether it's a home gym, office, or additional living area. With a 1.5 car garage, you'll have plenty of room for your vehicle and additional storage. 414 Lausanne Crescent is more than just a house; it's a place where memories are made and cherished. Don't miss the chance to make this exceptional property your new home. (id:29935)
8 Bugdale Drive
Cambridge, Ontario
An immaculate, beautiful and well maintained detached home with 4 bed + Den, 3.5 bath, a Separate Family room, 2 kitchens, Fully finished basement located at the prime location in Cambridge. Situated at just 2 mins from Hwy 401, this amazing home features a porch upon entrance to enjoy your morning tea or coffee. Main floor features a spacious & well-lit living room with big window, an open concept kitchen with plenty of kitchen cabinets for storage and tiled backsplash, a family room for your family get together, a dining room and a powder room. Sliding door opens from dining room to a fully fenced and well maintained backyard with a shed. Carpet free main floor. Second floor features a master bedroom with 4 pc ensuite bathroom and huge walk-in closet. 3 other good sized bedrooms with decent sized closet and a 4 piece family bathroom. Fully finished basement boasts a den along with a rec room, a kitchen featuring S/S appliances and 3 piece bath with standing glass shower. Lower level laundry. Few minutes to Hwy 401, Sikh place of worship, public schools, trails, shopping centres, grocery stores and many more. Recent updates - Roof (2018), Concrete job back yard and sides (2020), Backyard shed (2020), All windows glass replaced (2022), Kitchen and washroom renovation (Jan 2024) , basement finished (Jan 2020 )with kitchen and full appliances, Carpet Free, Driveway extended - 2 Parkings on Driveway and 1 in garage (3 total parking spots) and Electrical panel board upgraded for 200 amps (2022). (id:29935)
216 Rodney Street
Waterloo, Ontario
Curb Appeal? Check. Neighbourhood? Check. Backyard Oasis with Pool? Check. 216 Rodney Street, in Waterloo's North Ward truly checks the boxes. This home offers 3 bedrooms, 2 full bathrooms, a main floor with over 1000 square feet of living space and nearly the same in the finished basement. Bright, airy and open, this home is the perfect blend of contemporary updates including quartz kitchen countertops, stainless steel appliances, and matte black light fixtures, and timeless original touches including plaster crown moulding in the living room. As you gaze out from the dining room window, or better yet from the back patio, soak in the greenery and serenity of this yard and neighbourhood with its mature trees and landscaping, not to mention the stunning splash of blue added by the spa-like pool. Raining? Not to worry, enjoy the view from underneath the extended canopy shelter. Well situated being 3 minutes from the expressway, and minutes from nearby Universities. Enjoy the calm of the suburbia of previous generations with this luxurious lot measuring over 52 x 117 feet, while simultaneously being minutes from Waterloo Region's best amenities, dining, and nightlife in Uptown Waterloo. The back door leads directly to the finished basement which features the 3rd bedroom, offering in law suite potential. Charming is simply an understatement, this all brick bungalow is a must see. (id:29935)
2005 Coronation Boulevard
Cambridge, Ontario
Welcome to Beautiful renovated 3+2 bedroom 2 washroom 1.5 story detached house, built on 50x178 big lot, green space on the back. This house located on great location, close to all amenities,2 min to downtown preston and 5 min to downtown galt, trails/nature walk, Golf course and Hospital of cambridge on walk in distance, restaurant and grocery store, located on an excellent family-friendly neighbourhood. This house has on main floor nice open concept kitchen and living are, Bedroom , full 4pc washroom, second floor 2 Bedroom , fully finished basement with 2 bedrooms and , 3pc washroom, Laundry and playroom. Head out back to the spacious fully fenced Backyard is where you enjoy or get together with your loving one, nice deck and complete with a shed and no neighbours behind. This home has a detached 1 car garage and double private 5 car parking driveway. Great opportunity for first time home buyer and investors. Book a showing to grab it. Thanks! (id:29935)

