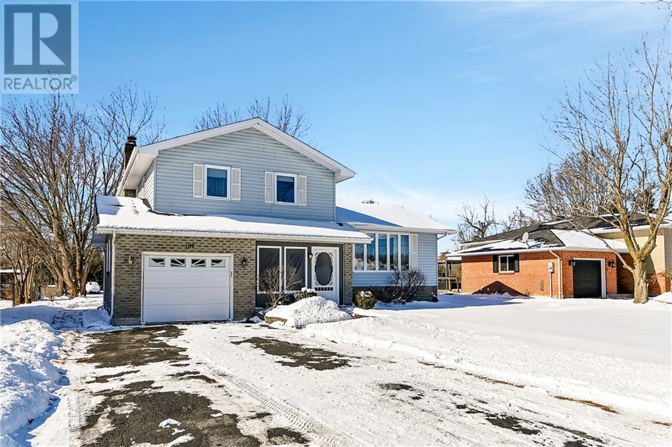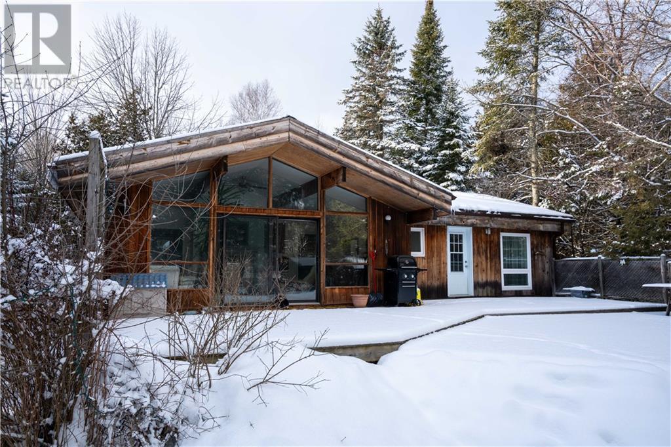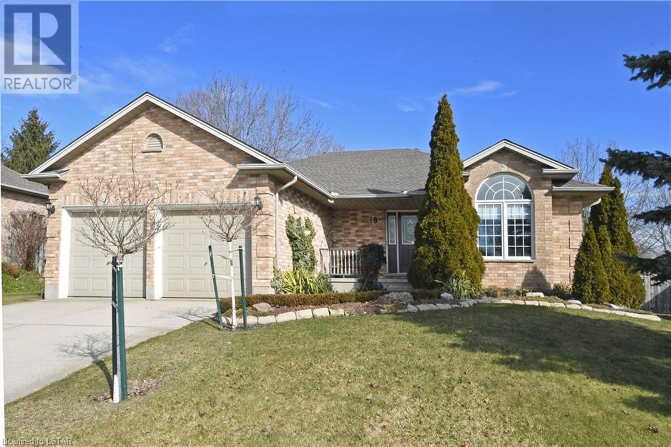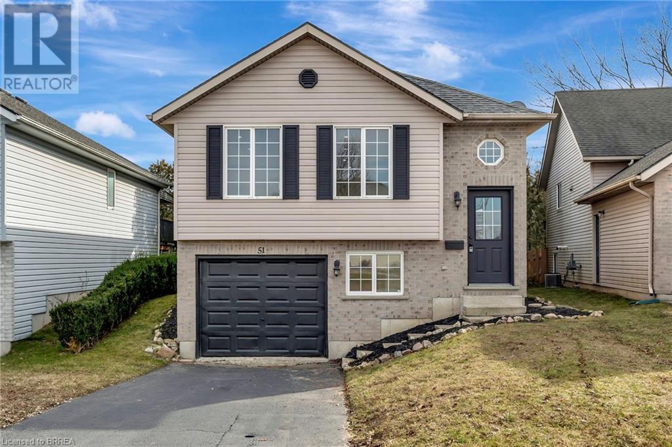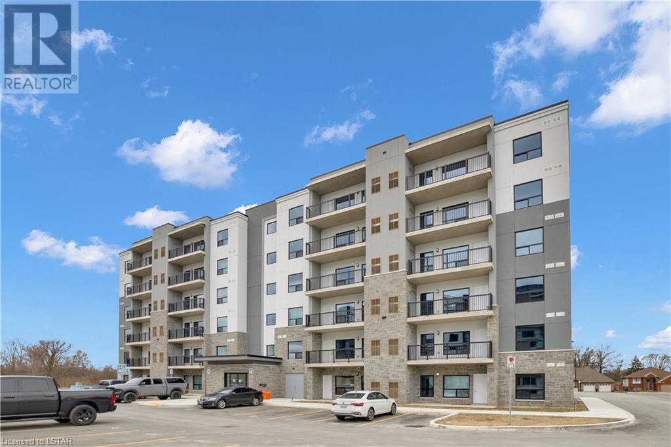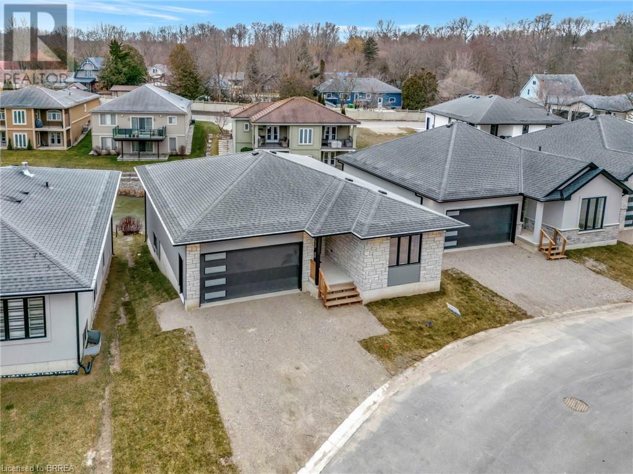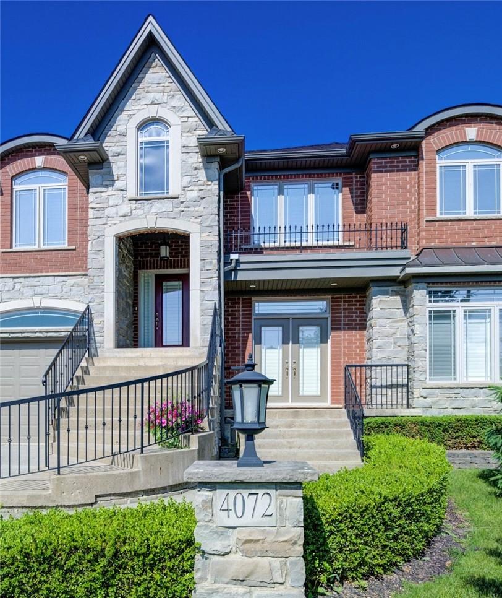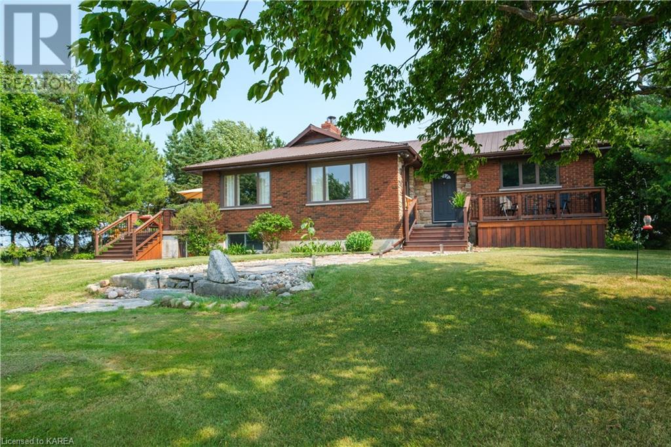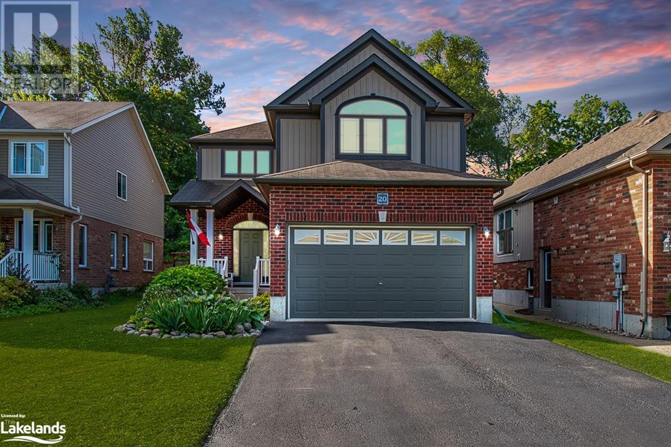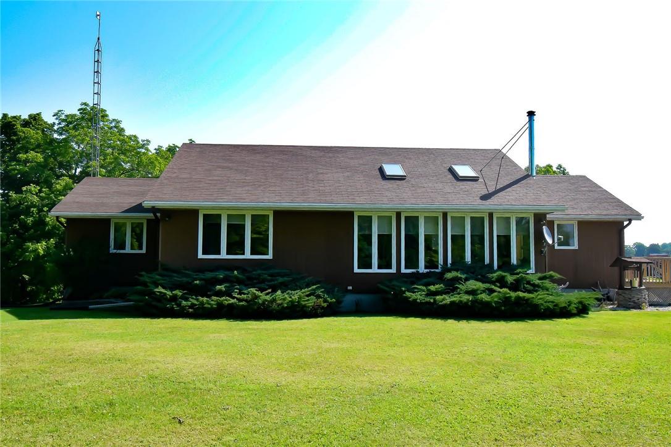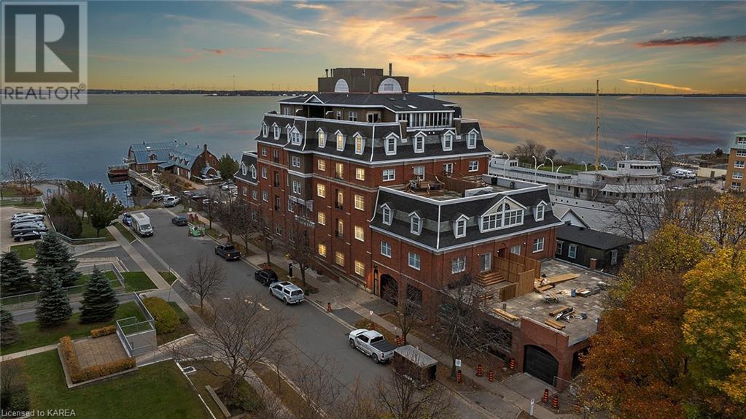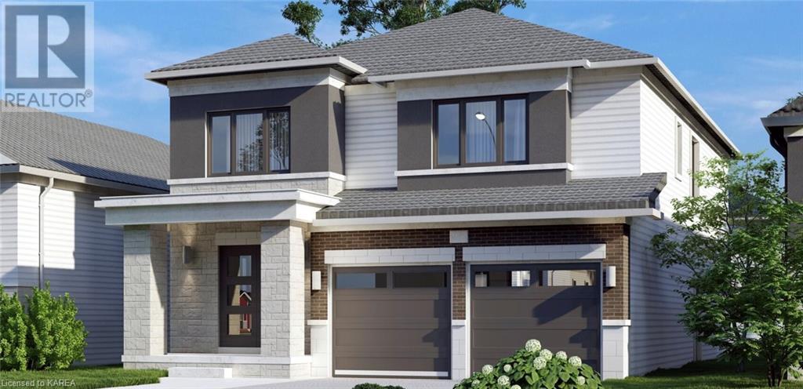109 Moulinette Road
Long Sault, Ontario
This inviting 3-bed, split-level home is perfect for a growing family. The main level boasts a spacious open kitchen and dining area, leading to a cozy living room. The upper level hosts three well-appointed bedrooms, providing privacy and comfort. The lower level features a versatile space ideal for a bedroom, family room or office. Enjoy the convenience of an attached garage and a well-maintained backyard. Located in a desirable neighborhood. (id:29935)
571 Rideau River Road
Merrickville, Ontario
This is your opportunity to own a piece of paradise on the Rideau River near Merrickville in Montague TWP. Surrounded by mature trees and located near the river's edge, this A-frame bungalow features floor to ceiling windows in the great room providing natural sunlight and a view of the river. Enjoy the vaulted ceilings with exposed beams and a stone fireplace while you entertain guests. Prepare meals in the timeless kitchen featuring an abundance of cabinet space. This home also offers main floor laundry, 3 bedrooms, a cheater ensuite and an attached double car garage. Sitting on 2 acres of land, you will not be disappointed by tree-lined laneway to the home and the everchanging serenity of nature that can be enjoyed throughout all four seasons. (id:29935)
18 Winona Road
Komoka, Ontario
Pristine Komoka Bungalow: A spotless 1689 sqft one floor loaded with upgrades and waiting for summer fun. Polished hardwood floors, 3 generous bedrooms, formal living room with fireplace, a large eat in kitchen and a stunning four season sunroom addition with walk out to a composite deck, Pioneer hot tub and an above ground salt water pool. An oversized storage building/bunkie provides ample room for outside equipment or the avid handy man. Fully fenced, concrete drive and a double attached garage with inside entry. Perfect! (id:29935)
51 Magnolia Drive
Tillsonburg, Ontario
Welcome to 51 Magnolia Drive, nestled in the picturesque city of Tilsonburg. Step into this turn-key property boasting luxury vinyl plank flooring that seamlessly flows throughout the entire home, creating an elegant ambiance. The kitchen is both stylish and functional, showcasing quartz countertops that add a touch of sophistication to the space. Outside, the fully fenced backyard provides a private oasis, perfect for hosting gatherings and enjoying the outdoors. With 4 bedrooms, 2 bathrooms, and 1,412 sq. ft. of meticulously finished living space, this residence offers ample room for comfortable living. Conveniently located within walking distance of two exceptional schools and a plethora of amenities, this home promises both convenience and luxury. Don't miss the opportunity to make this your dream home—schedule your viewing today! (id:29935)
3320 Stella Crescent Unit# 415
Windsor, Ontario
Welcome to Forest Glades brand new luxury condominium - Forest Glade Horizons. Boasting 1095sq ft of living space plus a 95sq ft private balcony for your morning coffee, this stunning 2 bedroom 2 bathroom condo is sure to impress even the pickiest of buyers. Highlights include; a huge primary bedroom with a private ensuite and walk in closet; a gorgeous galley kitchen featuring quartz countertops and brand new stainless steel appliances, in suite stackable washer and dryer and a cute den area that would make for a great office space. This area of Windsor is on the upswing and poised for growth with the future site of the Stellantis EV Battery Plant mere minutes away. As an added bonus it is also conveniently located steps from the EC Row highway, public transit, schools and numerous amenities. Book your showing today. (id:29935)
5 John Pound Road Unit# 21
Tillsonburg, Ontario
Welcome to Unit 21, within the prestigious Millpond Estates, a luxury adult living community. As you step inside, you'll be greeted by a stylish, open-concept interior that is flooded with natural light and offering views of the tranquil waters below. The kitchen features floor-to-ceiling cabinetry, quartz counters, a stunning two-toned island with seating, and sleek black hardware for a modern, high-contrast appeal. Adjacent to the kitchen, the dinette provides seamless access to the raised balcony, perfect for summer outdoor enjoyment, while the inviting great room draws you in with its cozy fireplace for those cold nights. This home offers an abundance of living space, with the upper level featuring a primary bedroom and ensuite complete with a glass shower, with the added convenience of a main floor laundry and a 2-piece powder room. Descend to the finished walk-out basement, where you'll find additional space to spread out, including a spacious rec room that leads to a lower-level covered patio area. Completing the lower level are two bedrooms and a 3-piece bathroom, providing flexibility for guests or hobbies. Experience the epitome of modern and hassle-free living at Millpond Estates. (id:29935)
4072 Highland Park Drive
Beamsville, Ontario
A truly rare offering BUILDERS OWN HOME carefully designed, quality built. 1/3 acre ravine lot 68’x250’. Distinguished raised bungalow 5,500SF over 2 levels. 2 Bungalows in 1 w/separate above grade entrances multigen/inlaw/substantial family home. Nestled in escarpment-wonderful family neighbourhood. Nearby Schools & Bruce Trail. It’s all in the details-timeless brick & stone w/iron railings. Maple Hardwood. 9’ ceilings. Most windows w/California shutters-Hunter Douglas shades. BI speakers. Professional landscaping, sprinklers, concrete patio, steps & driveway. Curved stairs & stone Portico entry. Open Floor plan - DR w/elegant pillars. LR w/BI cabinets, gas FP w/stone surround & recessed ceiling nearly 10’. Large Dream kitchen-island, custom maple cabinets, Caesarstone, glass tile, gas stovetop w/grill, SS appliances & WI pantry w/natural light. Dinette w/garden doors. Spacious rooms - primary+ 2 beds, main bath w/soaking tub, WI & laundry. Opulent primary-vaulted ceiling, 10’ window & juliette balcony. Lg WI closet-window & BI’s. 6-pc ensuite-glass shower, jetted tub, bidet, double sink vanity & dressing vanity w/Caesarstone. Lower Level above grade entrance - 2,000SF finished-9’ ceilings. Many transom windows, Bed w/2nd ensuite-glass shower. 2pc. Kitchen rough-in. Double Garage-inside entry + 6 car drive. Beamsville in the heart of Niagara Wine Route w/orchards, vineyards & wineries. Downtown shops, markets & restaurants. Close to QEW & world class golf courses. RSA. (id:29935)
965 Baseline Road
Wolfe Island, Ontario
1500 SQUARE FEET OF LIVING SPACE ON THE MAIN LEVEL. TASTEFULLY RENOVATED AND UPDATED. PEACEFUL ISLAND LIFESTYLE WITH GRASS TENNIS COURT. INCOME POTENTIAL. (id:29935)
20 Lynden Street
Collingwood, Ontario
Are you looking for a modern family home in the Admiral School District. Somewhere in walking distance to Collingwood’s 2 high schools & the Georgian Trail System but only 10 minutes drive to Ontario’s largest ski resort? Do you dream about home with its own back yard oasis, an inground pool and no neighbours behind? It's obvious as soon you arrive in Lockhart Meadows how meticulously the home has been cared for. Five star curb appeal is just the beginning and a combination of luxury and comfort. Inside there is all the room any family could wish for with over 2,100 sq ft of living space above grade & a fully finished basement. The main floor foyer immediately prescribes the sense of space. A separate dining room (currently used as office), open plan eat in kitchen & great room highlight both the practicality and flexibility of this Karleton model. 3 bedrooms on the second floor will easily accommodate a king bed, all with walk in closets. Elegant master with a 5 piece en suite including a separate tub and shower. During the cooler months when enjoying the outside oasis is not so practical the basement will surely a favourite spot. Cosy rec room for winter nights plus another huge bedroom with semi en suite amplifies the sense of space. Plenty of storage. No expense has been spared ; exemplified by the porcelain tiles, granite counter tops, pot lights and upgraded kitchen cabinets. The backyard if anything exceeds the expectations set inside. Walk out of the kitchen in to an area made for relaxation and fun. Any family will spend many many days making memories in the pool. The hot tub and raised fire pit area will come a close second and the custom interlocking stone draws everything together. Location is always important . As well as walking distance to schools the home is close to Collingwood downtown stores, the YMCA and hospital. Ontarios largest ski resort, the Village At Blue mountain is 10 minutes drive away for both winter and summer fun. (id:29935)
290 Richert Road
Haldimand County, Ontario
Spectacular 126 acre parcel of the prettiest countryside you will find! 110 acres fertile rolling workable land with excellent natural drainage & approx 4-5 acres of hardwood bush. Immaculate 1 storey, 3 bedrm 14yr new custom build home is positioned perfectly well back from quiet road, enjoying views of fields, forests & meandering creek. This special property fronts on scenic West River Rd with driveway on Richert Rd, approx 35-40 min commute to Hamilton, Ancaster & 403 access, 10 min commute to Cayuga with views of Grand River in the horizon. Features of the dwelling include approx 1700 sqft of pristine living area on main level, highlighted with spacious, bright country kitchen accented with walnut cabinetry, engineered laminate floors plus garden walk-out to 14x14ft southern exposed deck. Impressive living room with a sunroom feel boasts vaulted ceilings and 2 high end skylights, main floor laundry, large master bedroom with 4pc ensuite, plus 3pc bath. Full unspoiled hi and dry basement. Property is serviced with 4000 gallon water cistern, septic system, propane gas, central air. Hobbyist mechanic can use 22x24ft steel clad garage insulated, hydro & woodstove. This definitely is a well maintained home and property. (id:29935)
20 Gore Street Unit# 305
Kingston, Ontario
Welcome to Admiralty Place, where urban living meets serene waterfront views in the heart of beautiful downtown Kingston. This 1425 square foot condo with 2 bedrooms and 2 bathrooms is your ticket to a lifestyle of comfort and luxury. The open concept living and dining area are perfect for gatherings and relaxation, with large windows that bathe the space in natural sunlight. The rooftop patios which are currently being updated provide an ideal space for outdoor entertaining, offering views of Lake Ontario. Whether it’s a barbeque with friends or a peaceful evening under the stars, this amenity adds another layer of enjoyment to your urban oasis. Enjoy the fitness room, party room as well as a woodworking shop. Having amenities, shops and restaurants just steps away, you’ll be at the center of it all. Take a leisurely stroll along the waterfront, explore the vibrant downtown scene, or simply relax in the comfort of your own space. This condo at Admiralty Place is more than just a residence, its an experience. Don’t miss a chance to own a piece of Kingston’s architectural heritage and a front row seat to the beauty of Lake Ontario. Call today to schedule your private viewing! (id:29935)
43 Dusenbury Drive
Odessa, Ontario
Modern elegance meets classic sophistication. Welcome to the brand new Legacy model two storey home in Odessa's Golden Haven development. This 2612 sq ft 4 bed / 3bath build has a truly spectacular layout with a fabulous eat-in kitchen w/ sparkling quartz countertops & tile floors, a large dining and living room area and an entirely separate family room all make for amazing spaces for the family or to entertain and enjoy your company in different parts of the home. The purchase of this new home also includes a voucher for 5 new appliances. The huge primary bedroom suite accessed through french doors with a very private feel includes a four piece bath, a giant walk-in closet and a private foyer/dressing area that all provide a ton of room for luxuriating in this private space. The optional finished basement with a rec room and a 5th bedroom and bath is a great choice for those looking for extra room for guests, teenagers or extended family that want to have their own space. The stone and new composite siding together with the understated design elements combine to create a truly exceptional looking home, modern while still retraining classical appeal. The full 2 car garage has lots of space for your vehicles or for the boat and other toys that you want to store out of the weather. Bring your own taste to this beautiful home with your own selections and optional upgrades. Slated for completion in July of 2024. (id:29935)

