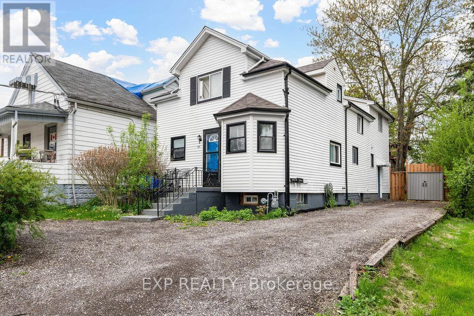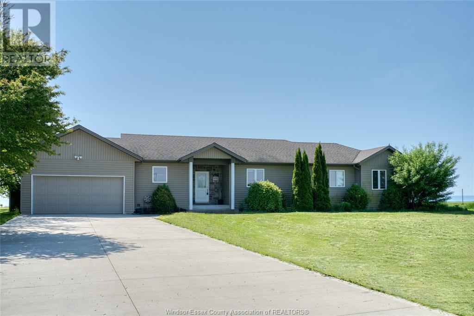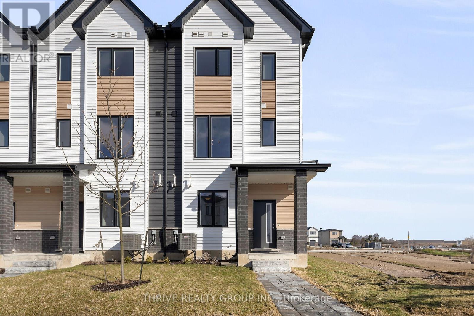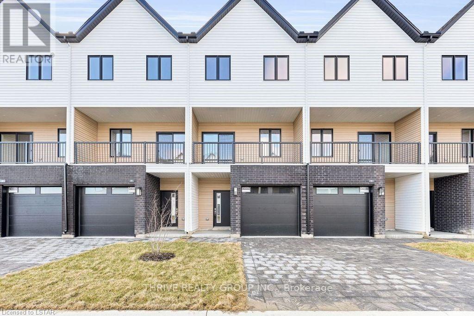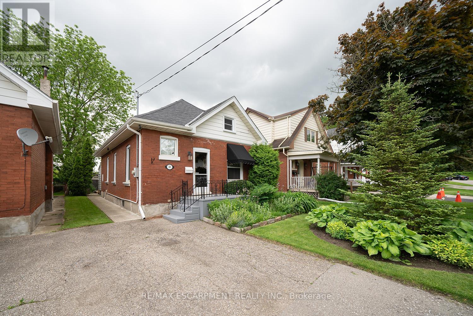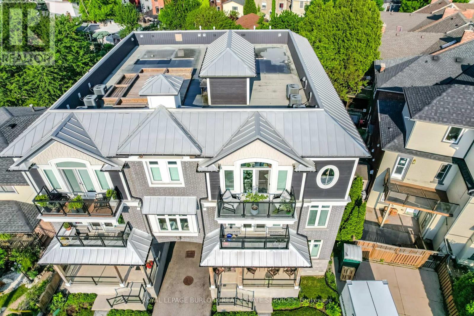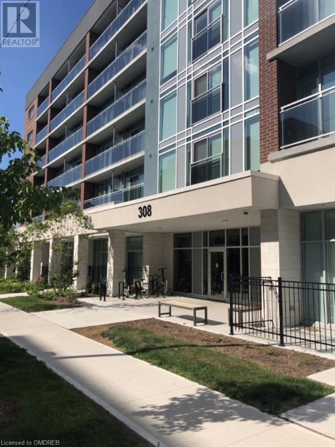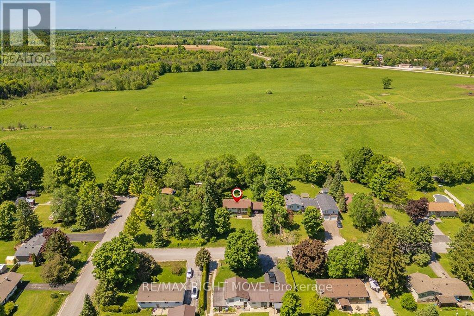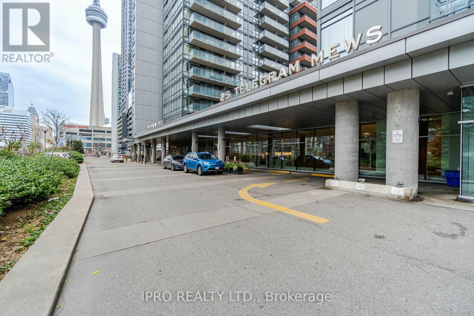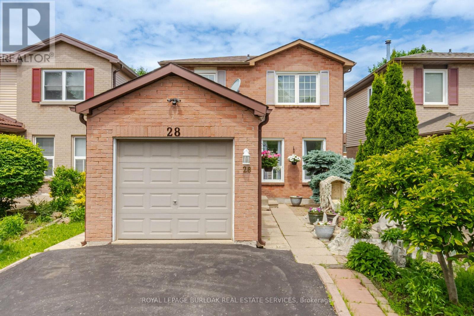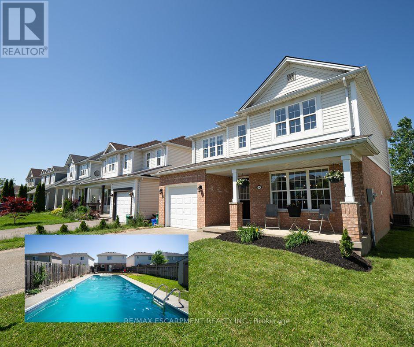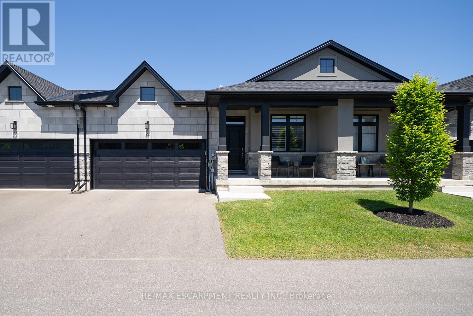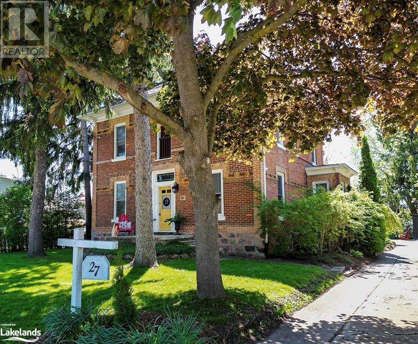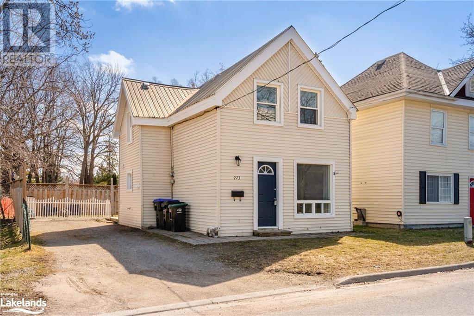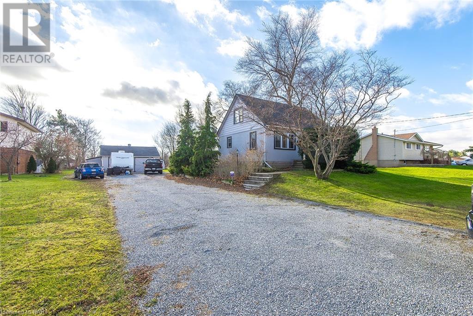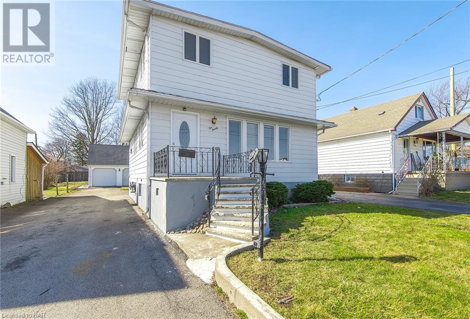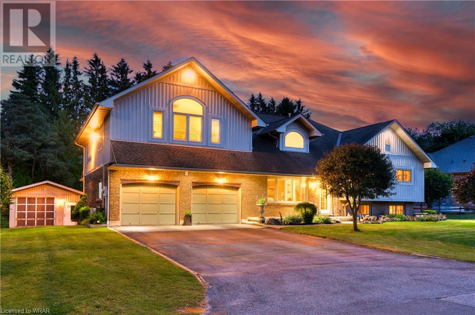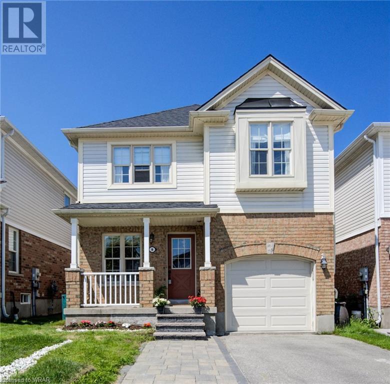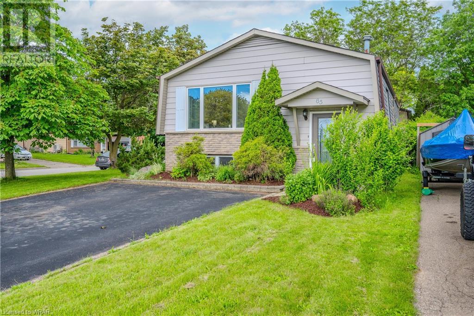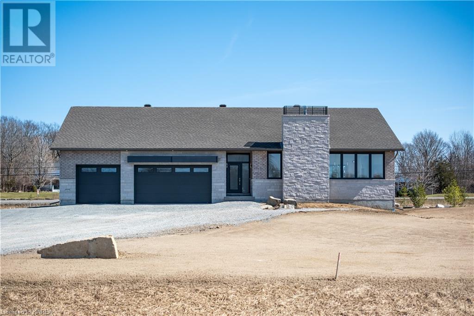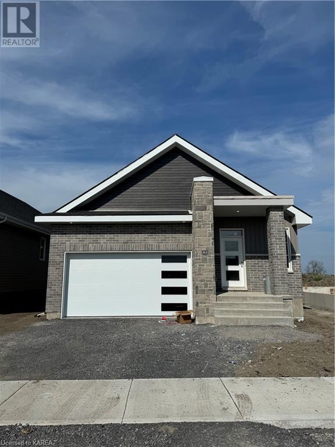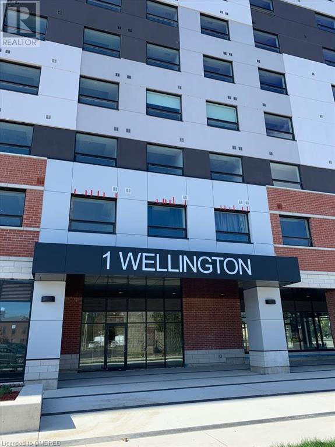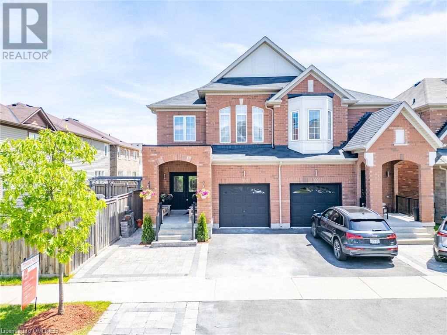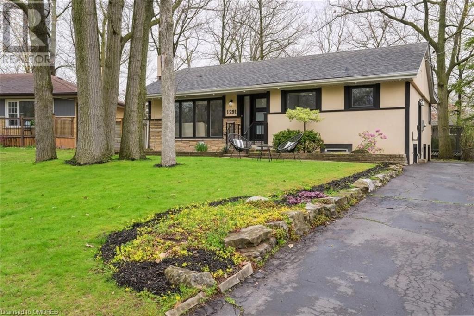49 Paddington Avenue
London, Ontario
Look no further than this fully renovated seperately metered Three Unit income property in Manor Park. This hidden gem works as an ideal seemless compliment to exisiting porfolios or as a fresh and friendly advent into the real estate investing world. This property has been creatively designed to keep all the living space of its units above grade; with all units being renovated and all major elements being replaced or upgraded recently; with bonus storage rented units below grade as an additional income stream. Located just West of Wortley Village and surounded by lovely nature spaces including Euston Park and The Coves; which offers an unexpected and welcome disconnect from the intense urban elements. This is perfectly complemented as it offers very close access to the major transportation routes for public transit and is situated near to shopping centres. This property now offers the option to have the upper one bed and one bath unit vacant at possession or the option to have the property come fully tenanted with a projected annual income of $55,000 makiing this property a prime candidate for a cash flowing asset; with over a 6% Cap Rate at asking. The newly renovated basement space allows for additional income with storage units and features new appliances including two washers and two dryers for usage between the tenants; a reflection almost all the properties applinces being recetly upgraded. (id:29935)
6648 Talbot Trail
Merlin, Ontario
Introducing a stunning lakefront bungalow with breathtaking views. This well-designed property sits on a large lot, overlooking the serene waters of Lake Erie. The interior boasts a designed layout, an abundance of natural light, The kitchen features elegant granite countertops and modern appliances. Enjoy the convenience of patio doors access to the back deck, perfect for outdoor entertaining or simply enjoying the beautiful surroundings. The main floor provides seamless accessibility, with a laundry area, bathrooms, & a shower all conveniently located. This home includes a double car garage, a concrete floor crawlspace, providing ample storage space. Situated in a desirable location, this detached ranch-style home offers easy access to schools, parks, and a beach is just 2km away. Close to a berry farm and canola fields for summer activities. Welcome to this lakeside retreat! (id:29935)
68 - 1595 Capri Crescent
London, Ontario
Terrific opportunity for investors and first-time buyers. Pre-construction - book now for 2025 MOVE-IN DATES! Royal Parks Urban Townhomes by Foxwood Homes. This spacious townhome offers three levels of finished living space with over 1800sqft+ including 3-bedrooms, 2 full and 2 half baths, plus a main floor den/office. Stylish and modern finishes throughout including a spacious kitchen with quartz countertops and large island. Located in Gates of Hyde Park, Northwest London's popular new home community which is steps from shopping, new schools and parks. Incredible value. Desirable location. Welcome Home! (id:29935)
70 - 1595 Capri Crescent
London, Ontario
Terrific opportunity for investors and first-time buyers. Pre-construction - book now for 2025 MOVE-IN DATES! Royal Parks Urban Townhomes by Foxwood Homes. This spacious townhome offers three levels of finished living space with over 1800sqft+ including 3-bedrooms, 2 full and 2 half baths, plus a main floor den/office. Stylish and modern finishes throughout including a spacious kitchen with quartz countertops and large island. Located in Gates of Hyde Park, Northwest London's popular new home community which is steps from shopping, new schools and parks. Incredible value. Desirable location. Welcome Home! (id:29935)
14 Carlyle Street
Brantford, Ontario
Welcome home to 14 Carlyle Street, a charming 1.5 storey home situated on a spacious lot with no rear neighbours in the family friendly neighbourhood of Old West Brant. This 2 bedroom, 1.5 bathroom home has 1495 sq ft of above grade living space that includes a roomy loft! The inviting front foyer has hardwood flooring that leads into the living room where there are deep baseboards & casing, providing a finished look and decorative detail. The formal dining room is a warm & welcoming space for family meals and casual gatherings. The kitchen showcases plenty of cupboard and counter space, all white appliances that include a gas stove, an over-the-range microwave and a built-in dishwasher. Laundry facilities can also be found here. Adjacent the kitchen is a mudroom that features closet space and a rear door accessing the backyard. The main floor is complete with the primary bedroom, a renovated 4 piece bathroom and a powder room. The second floor consists of a second bedroom and a roomy loft with the potential to be used for various purposes, from a home office to a cozy library or a creative studio. In addition, the second floor has ample closet space. The basement of the home has a large recreation room with recessed lighting and laminate flooring, and an additional bonus room. The rear yard is a green space, perfect for entertaining or play and has no rear neighbours. Located in a great family friendly neighbourhood close to parks, groceries and all amenities. Features include: new gutters & guards, windows (2017), bathroom (2019). (id:29935)
E - 366 Bay Street N
Hamilton, Ontario
Welcome home, where luxury living meets modern convenience! This stunning 1 bdrm, 1 bath Sentinel Suite offers the perfect blend of contemporary upgrades and stylish design. Open concept floor plan w/648sqft of living space, upgraded kitchen w/large island & quartz countertops, SS appliances & upgraded light fixtures throughout. Step onto your balcony w/newly upgraded flooring and enjoy the view! A custom accent wall adds to the contemporary feel. 3pc bath features a walk-in glass shower complete w/modern vanity. Conveniently located across from Bay Front Park & steps away from West Harbour GO Station, downtown, hospitals, & transit. Rooftop terrace, with w/breathtaking views of the bay & short walk to trails and the waterfront, perfect for outdoor enthusiasts. Added convenience of in-suite laundry, a basement locker, 1 owned parking space & upgraded kitchen plumbing/electrical. Dont miss your chance to own this luxury suite in this charming high-end boutique condo in a prime location. (id:29935)
308 Lester Street Unit# 410
Waterloo, Ontario
Perfect For Investors Or University Parents. Vacant Possession Available. Unbeatable Location, Few Minutes Walk From Both Wilfred Laurier University And The University Of Waterloo, While Close To Ion/Lrt Transit And 5 Mins To Highway 7/8. Very Bright Fully Furnished One-Bedroom Modern Condo With Huge Balcony To Enjoy. Features All Kitchen Stainless Steel Appliances, Carpet-Free Living Spaces Throughout, And An Open-Concept Living Area. Private In Suite Laundry. Internet Included In The Condo Fees. (id:29935)
4 Price Drive
Oro-Medonte, Ontario
Welcome Home to Price's Corner, Oro-Medonte. Outstanding 100 ft. X 164 ft. Lot, backing onto pastural fields with a relaxing calm, and peaceful setting. 2 + bedrooms with upgrades throughout the home. Beautiful kitchen with a built in side bar, new flooring and backslash, with a Sliding door out to a huge deck. Large Family room/Rec room has a natural gas stove and room for all of your celebrations. 1- 4 piece washroom on main floor, with a 2 piece on the lower. A fantastic neighborhood to raise a Family or retire very comfortably in. This home has everything that you have ever wanted. (id:29935)
2708 - 25 Telegram Mews
Toronto, Ontario
Spectacular South Facing 1 + Den Fully Renovated Condo On High Floor in a sought after location with breathtaking Lake & City View ! Spacious And Bright ! 670 Sf +38 Sft Balcony, Open Concept and a Great Layout ! Brand New Laminate Floor Thru Out, Large Glass Windows And Natural Bright Light, Brand New Unused Appliances , Spacious Den For Comfy Home Office,Well-managed Building, Indoor Pool And Gym, Loblaws And Sobeys Supermarket & 8 Acre Park, 24 Hr. Concierge, Hi-Speed Internet with Fiber Optic., Express Elevators, Supermarket, Ttc At Door, Walk To Cn Tower, Rogers Centre, Waterfront, Financial And Entertainment District, Easy Highway Access, Convenient Location W/ All The Amenities You Need Nearby! Don't miss it .. **** EXTRAS **** Brand New Appliances - Stove, Range Hood, Microwave,Built-In Dishwasher, Washer & Dryer, New Electric Light Fixtures, Brand New Laminate Floors (id:29935)
28 Festoon Place
Brampton, Ontario
Welcome to your ideal family home in the heart of the Southgate neighbourhood! This charming 3-bdrm, 2.5-bath detached home offers an unbeatable location combined w/exceptional living spaces. Bright, spacious living/dining area & eat-in kitchen ideal for hosting gatherings and family meals. Upstairs, youll find a 3pc bath, and 3 comfortable bedrooms. Finished basement featuring a large versatile rec room & 3pc bath ideal for a bedroom, playroom or office.Convenient attached garage providing inside entry. Prime location close to Chinguacousy Park, where you can enjoy year-round activities including playgrounds, splash pad, sports fields, and even an ice rink & ski hill in winter. Families will love the proximity to schools. Minutes away from Bramalea City Centre, offering a vast array of stores and restaurants. Access to public transit and major highways for convenient commuting. Exceptional opportunity to own a beautiful family home in one of Southgate's most desirable locations. (id:29935)
34 Stowe Terrace
Brantford, Ontario
Welcome home to 34 Stowe Terrace, a well maintained 2-storey home offered for the first time from the original owners in the Empire community of West Brant. This family home boasts 1,549 sq ft equipped with 3 bedrooms, 2.5 bathrooms plus a spacious backyard with a gorgeous inground pool! The bright and spacious 2-storey foyer opens into the front room with windows looking out to the front porch and can serve as a formal dining room. The open concept living room, kitchen and dinette is a bright and open space with sliding doors leading to the large deck in the backyard. The kitchen has ceramic tile flooring and is fashioned with stainless appliances and plenty of cupboard & counter space. In addition, the kitchen features a built-in dishwasher and a centre island. The main floor is complete with inside access to the garage and a 2 pc bathroom. The second floor of the home has 3 bedrooms including the primary bedroom which is equipped with a walk-in closet and a large 4 piece ensuite. The basement is partially finished offering a large storage space with laundry facilities and plenty of space for future development. The gorgeous backyard has a large deck perfect for entertaining, a green space for play and a huge in ground pool just opened to make the most of the hot summer days ahead! Located on a quiet street close to amazing parks, excellent schools and endless trails. This lovely family home is sure to impress. (id:29935)
22 Cranberry Crescent
Norfolk, Ontario
Welcome to 22 Cranberry Crescent, an exquisite bungalow condo nestled within the exclusive Fernridge Estates. This elegant 3-year-old residence offers 2+1 bedrooms, 3 full bathrooms, and a generous 2,553 square feet of spotless living space, including a fully finished basement and a two-car garage. Upon entering, a meticulously designed open-plan layout featuring engineered hardwood, deep baseboards, recessed lighting, California shutters and soaring 10-foot ceilings amplifies the sense of space and luxury. The combined kitchen, dining, and living areas are enhanced by vaulted ceilings, with the living room featuring a linear electric fireplace with a blower, creating an inviting atmosphere perfect for both living and entertaining. The custom kitchen is a culinary masterpiece, equipped with premium-grade designer appliances, quartz countertops & backsplash. The stunning cabinetry, along with a built-in pantry and a spacious island/breakfast bar, all contribute to the kitchen's refined aesthetic. The primary bedroom serves as a sanctuary of comfort, featuring a walk-in closet and a lavish spa-like 5-piece ensuite with a curb-less 'zero entry' shower with glass enclosure & a double sink vanity. The main floor also includes a front-facing bedroom, a 4-piece bathroom, a laundry closet and convenient inside access to the garage. The fully developed basement features a two-part recreation room, a large third bedroom, a 4-piece bathroom, and an ample storage/mechanical area. Additional Features include: Central Vac, Security System, Egress Basement Windows, 200 AMP. This beautifully maintained community boasts low fees and convenient proximity to shopping, dining, and the picturesque shores of Lake Erie. (id:29935)
20 Symond Avenue
Oro Station, Ontario
A price that defies the cost of construction! This is it and just reduced. Grand? Magnificent? Stately? Majestic? Welcome to the epitome of luxury living! Brace yourself for an awe-inspiring journey as you step foot onto this majestic 2+ acre sanctuary a stones throw to the Lake Simcoe north shore. Prepare to be spellbound by the sheer opulence and unmatched grandeur that lies within this extraordinary masterpiece. Get ready to experience the lifestyle you've always dreamed of – it's time to make your move! This exquisite home offers 4303 sq ft of living space and a 5-car garage, showcasing superior features and outstanding finishes for an unparalleled living experience. This home shows off at the end of a cul-de-sac on a stately drive up to the grand entrance with stone pillars with stone sills and raised front stone flower beds enhancing the visual appeal. Step inside to an elegant and timeless aesthetic. Oak hardwood stairs and solid oak handrails with iron designer spindles add a touch of sophistication. High end quartz countertops grace the entire home. Ample storage space is provided by walk-in pantries and closets. Built-in appliances elevate convenience and aesthetics. The Great Room dazzles with a wall of windows and double 8' tall sliding glass doors, filling the space with natural light. Vaulted ceilings create an open and airy ambiance. The basement is thoughtfully designed with plumbing and electrical provisions for a full kitchen, home theatre and a gym area plumbed for a steam room. The luxurious master bedroom ensuite features herringbone tile flooring with in-floor heating and a specialty counter worth $5000 alone. The garage can accommodate 4-5 cars and includes a dedicated tall bay for a boat with in floor heating roughed in and even electrical for a golf simulator. A separate basement entrance offers great utility. The many features and finishes are described in a separate attachment. This home and setting cant be described, It's one of a kind! (id:29935)
2038 Blue Jay Boulevard
Toronto, Ontario
Good Opportunity For Investors And First Time Buyers! Highly Sought After, Bright & Spacious Property At West Oaks Trails Area. Open Concept Living Space W/ A Great Functioned Layout! Sun Filled & Spacious Bedrooms, 9' Ceilings On Main, Hardwood Floor, Pot Lights, Custom Kitchen With Granite Countertops And Pantry, Furnace, Tankless Hot Water System and Attic Insulation 2022. New Window Covers , Roof (2017), Sep Ent To Lower level From Garage And Garden, Luxurious Sauna With Shower And Sitting Area! 5Mins Walk To Abbey Park High And 5 Mins Drive To Garth Webb High , Mins To Several Parks, Trails, Shops, 5 Mins Drive To Trafalgar Memorial Hospital. Have To See! (id:29935)
23 Kells Crescent
Collingwood, Ontario
Welcome to Prestigious Mair Mills Estates, conveniently located between Blue Mountain Village (5 Min) and Downtown Collingwood (5 Min), a short walk or ride to the Georgian Trail, and close to sparkling Georgian Bay. A 6 bedroom 6 bathroom custom Mariposa Chalet with over 4600 sq ft of open concept living space and the finest of everything on an oversized lot. 4 bathrooms with heated floors, 3 ensuites. Plenty of king size bedrooms, 10ft ceilings, 20ft foyer, 8ft multi point French doors, principal wing on main level with walk out to private covered deck and Jacuzzi waterfall hot tub. 4 guest rooms 2 bathrooms and laundry rough in on the 2nd level. 4 walkouts to the quiet eastern rear yard and fire pit, 4 walkouts to the beautiful western front. Multiple covered decks front and rear for ski, bike, firewood, bbq, dining, entertaining and relaxing. Enjoy birds and sunrises over Blue Mountain Golf & Country Club's 5th fairway, enjoy Sunsets over the Mountains from your protected covered upper level deck. Totally updated in 2022 with $400k invested in new kitchen, laundry/pantry rooms, cabinet and under cabinet lighting, counter tops, appliances, bathrooms, flooring, shiplap, fireplaces, closets, electrical, plumbing, exterior and interior lighting and paint, roof, insulation, decks, landscaping, flagstone. New furnace and hot water tank. 81ft x 182ft premium lot allows 10 cars in L-shaped driveway and 2 more in private oversize garage that leads to a slate mudroom with access to the rear yard, and heated slate laundry/pantry room. Beautiful Kitchen with Entertaining Island, large dining area, majestic wood fireplace, and picturesque custom trimmed windows and doors overlooking a professionally landscaped and sprinklered estate. Charming Ski Retreat basement with large recreation room, 220V three sided fireplace, games room, and king sized suite, Can easily accommodate two families with lots of storage space in the oversize garage and oversize utility room. (id:29935)
27 Collingwood Street W
Meaford, Ontario
This beautifully restored home in the heart of Meaford is a perfect blend of historic charm and modern updates. The main house, ‘The Queen Bee” is a charming, inviting space with high ceilings, wide baseboards, crown moulding, wood floors, and large gathering rooms. The eat-in cozy kitchen has custom cabinets, an Elmira stove, and granite countertops. The second-floor boosts four large bedrooms, grand central hallway, and a bathroom with modern amenities. The newly renovated annex, “Beekeeper's Cottage” has a separate entrance, one bedroom, 3-piece bath, and a living room with a kitchenette. This C1 zoned property has endless possibilities for a home business/office, in-law suite, AirBnB, and/or rent out both units. The basement has ample storage, laundry facilities, upgraded internal weeping system, new boiler, and a high efficiency furnace for the annex. This character-filled home is situated on a large landscaped town lot with two private decks, stables with a loft , and a Amish built shed. A short walk takes you to local restaurants, shops, harbour, and park-like settings. It is also a short distance to all of the outdoor activities the area has to offer: golfing, skiing, hiking, swimming, cycling, sailing. This one-of-a-kind gem is an absolute must see! (id:29935)
273 Gloucester Street
Midland, Ontario
Welcome to your move-in ready starter home! Nestled in a prime location just steps away from Georgian Bay, parks, and the Marina, this charming home offers easy access to leisure activities. Additionally, it is conveniently close to schools, walking trails, and downtown shops, ensuring a lifestyle of convenience and enjoyment. Boasting 3 bedrooms, 1.5 bathrooms, and a bright, freshly painted modern main floor with main floor laundry, this home is perfect for first-time homebuyers eager to enter the market. Don’t miss out on this incredible opportunity! (id:29935)
971 E Hwy#3 Road
Port Colborne, Ontario
JUST UNDER 1/2 ACRE, NO BACK YARD NEIGHBOURS AND ON OUTSKIRTS OR PORT COLBORNE. RENOVATED APPROX 1.5 YEARS AGO FROM KITCHEN WITH QUARTS COUNTER, PAINTED THROUGHOUT, AND CARPETING. LOOKING FOR GOOD SIZED BEDROOMS AND LOADS OF CLOSETS, ITS HERE. 18.8X11.3- 3/4 FINISHED REC ROOM. PATIO DOOR OFF MAIN BEDROOM OFFERS AN EYE APPEALING VIEW. HEATED SUN ROOM JUST OFF KITCHEN. OVERSIZED 2 CAR GARAGE CURRENTLY USED AS A WORKSHOP. DRIVEWAY HAS ROOM TO ACCOMMODATE UP TO 8 CARS. (id:29935)
120 Elizabeth Street
Port Colborne, Ontario
FAMILY SIZE HOME WITH ROOM TO GROW, 4 BEDROOMS, 2 BATHS AND JUST UNDER 1,400 SQ FT OF SPACIOUS LIVING. NICELY DECORATED IN NEUTRAL COLOURS. PATIO DOOR OFF DINING ROOM TO DECK. SEPARATE LOWER LEVEL ENTRANCE FOR POTENTIAL IN-LAWS. GREAT INSULATED 2 CAR GARAGE DETACHED WITH WALK UP LOFT IDEAL FOR STORAGE. LOCATED CLOSE TO SCHOOLS, MINUTES TO 140.NEWER GAS FORCED FURNACE AND ON DEMAND TANKLESS WATER HEATER OWNED NOTHING TO DO HERE...JUST MOVE IN READY. UNSPOILT BASEMENT. (id:29935)
5 St Ann Avenue
St. Agatha, Ontario
From the moment you step inside the front door it is clear that this home is special. It was rebuilt in 2008, when a huge addition was added, doubling its square footage. The open concept main floor, with soaring ceiling height, and gas fireplace, offers a large living room open to the kitchen and dining room. A 3-piece bathroom finishes off this level. Upstairs is the first primary bedroom plus 2 additional bedrooms, a cheater ensuite bath with soaker tub, separate shower and heated floor plus the laundry area. An additional primary suite is found on the opposite side of this home featuring a lounge area, office nook, and 3-piece ensuite bathroom. This area offers endless possibilities - in-law/nanny suite, media room, home office... The family room is located a few steps down from the main floor living area. It was designed with entertaining in mind with space for a bar, pool table, media and large seating areas. It features a walk-out to the covered deck and private yard with heated in-ground pool, which is fenced separately from the rest of the yard. Down a few steps from the family room is a huge basement which awaits your design visions. An in-law suite or duplexing are possibilities found here. There are two separate access points, a walk-up to the double car garage plus a walk-out to the rear yard. And what a yard it is! Need more room for storage or a man cave ...you're covered with the single car sized garage/shed. Call for your private viewing today!! (id:29935)
401 Courtland Avenue E
Kitchener, Ontario
Open House Saturday June 29 & Sunday June 30 @ 2PM-4PM STEP INTO PROPERTY OWNERSHIP WITH THIS LOVELY INCOME HELPING HOME! A rare opportunity to find a DUPLEX in walking distance of Downtown Kitchener, the Farmers Market, many restaurants, shopping and parks. The nearby LRT stop allows you to travel easily to Uptown Waterloo, Fairview Mall, Conestoga Mall, WLU & UW. This duplex has an upstairs unit with 2 bedrooms (ready for owner occupancy in July), and a 1 bedroom main floor unit (12 month lease until Sept 2024) which includes basement with finished rec room. There is parking for 3 cars as well. This beautiful century home is bright and airy with lots of natural sunlight. The front porch is perfect for relaxing after a long day. Don't miss out on this exciting opportunity to get into become a homeowner with rental income! (id:29935)
707 Conservation Drive
Waterloo, Ontario
PRICE REDUCTION!!!!TRADE WINDS SIGNITURE RENOVATION! Almost Half Acre Property in the desirable Erbsville Area! Discover a rare opportunity to reside and own a piece of history with this property, which was built in 1870. No detail has been missed in this entire home renovation. This 3 bedroom, 2 full bathroom home has been fully renovated and freshly painted, which includes new wiring, insulation, drywall, lighting and beautiful Canadian made flooring throughout! The custom kitchen/dining room comes complete with stainless steel appliances, ample counter space for breakfast, and a laundry room/mudroom right off the kitchen. The living room offers a great space to relax or entertain friends and family. Off the mud room there is a beautiful back deck overlooking a stunning yard with custom seating area and a fire pit. The second floor has 3 generous bedrooms and a full spa-like 3-piece bathroom which has also been fully renovated right down to the studs and waterproof LVT Flooring . There is also a large 2-story barn on the property. Other updates include: new electrical panel (2022), furnace (2021), window and doors (2022), and Gentek siding (2022) and much more! See the attached file for ALL property updates. This home is a one of a kind unique property that does not come up often! Book your showings today! (id:29935)
305 Briarmeadow Drive Unit# 1
Kitchener, Ontario
Welcome to this fantastic end unit townhome nestled in a charming small community. From the moment you step into the spacious entryway, you'll feel at home. The entry also provides access to a single-car garage with high ceilings and ample storage space. A discreetly tucked away 2-piece guest bath adds a touch of convenience and privacy. The main floor features an open concept, carpet-free layout with a large kitchen complete with an island and abundant storage. The cozy dining area is perfect for everyday meals, while the expansive living room boasts hardwood floors and opens to a party-sized deck with a beautiful view of the greenspace behind the unit. Upstairs, the primary suite offers a tranquil retreat with a 3-piece ensuite bath, plenty of room for a king-sized bed, and a walk-in closet. The secondary bedrooms are perfect for guests, children, or as office space, filled with natural sunlight. The unfinished basement, with a rough-in for an additional bath, is well-laid out and ready to be transformed into a rec room or games room to suit your needs. Conveniently located near Chicopee Ski Hill, this gem offers easy access to trails, shopping, schools, and the expressway. Having had only one owner, this well-kept home is ready for you to make it your own. (id:29935)
8 Swift Crescent
Cambridge, Ontario
Location, Location, Location!!! 8 Swift Crescent, Cambridge - this warm and inviting 3 BR, 4 BTH Home in the Branchton Park area of Cambridge. The home has been beautifully maintained. The main floor comes complete with a formal living room, 2pc powder room, and a large eat-kitchen with access to the fully fenced back yard. The upper level complete with update flooring (no carpet) has 3 bedrooms, 2 bathrooms, and a washer/dryer. The lower level has a room that has been transformed into a bedroom and a family room, a large laundry room, a small kitchen, and a 3pc bath - the law suite basement is generating extra income. The roof was re shingled in 2017, the A/C was replaced in 2018, the pot lights were in 2021, the washer in the basement in 2023, the dryer in the basement in 2020, stove and microwave in the basement in 2021, some windows in the basement replace in 2021, water softener in 2021, hot water heating in 2021. There is access from the main floor to the single-car garage. Walking distance to Savannah Golf Course, close to shopping, highway, and all kinds of amenities, A MUST SEE HOUSE!!! (id:29935)
23 Wilhelm Street
Kitchener, Ontario
Well kept and charming Legal Duplex with in a prime Kitchener location. Situated on a spacious 56 x 165 lot, this incredible home offers a great balance between classic charm and modern elegance. Featuring a spacious 3 bedroom plus large loft layout on the upper unit and a cozy 2-bedroom lower unit, this property offers the ideal setup for homeowners and investors alike. The upper unit includes attractive hardwood floors and wooden trim throughout. On the main level of the upper unit, you can enjoy a spacious living room, a dedicated dining room, a wonderful kitchen and a powder room for your guests and convenience. The second level offers three bedrooms, upstairs laundry, and an incredible sunroom—ideal for relaxation with views of the outdoors. On the third level you will find a finished attic, making it the perfect spot for a lofty bedroom with a second room that can double as a home office or as a large walk in closet! The cozy 2-bedroom lower unit in this legal duplex has its own private entrance and provides excellent rental income potential while maintaining privacy and separation from the upper unit. Additional features include a large detached garage with a carport, ideal for extra storage, a workshop, or a home gym, and a deep 165-foot lot offering a spacious and private backyard. You will love the fantastic location, just minutes from Downtown Kitchener and Uptown Waterloo with many trendy restaurants and within walking distance to the Spur Line Trail, Tech District, Breithaupt Centre and George Lippert Park. Commuting is a breeze with the LRT and GO Station also nearby. Whether you're looking to live upstairs while enjoying the benefits of a legal duplex or seeking the perfect investment with two rentable units, this home is sure to impress! Book your private showing today!! (id:29935)
65 Cluthe Crescent
Kitchener, Ontario
Loads of light and lots of space in this nicely updated 3 bedroom raised bungalow in popular Pioneer Park! Updates to kitchen, baths, flooring, windows, roof and more! The main floor features 3 spacious bedrooms, a maple kitchen with stone look counters and loads of storage, a bright and sunny living/dining room, updated 4 pc bath and a walkout to the deck. The lower level offers a great opportunity for an in-law set up with an enclosed walk-up access off the lower den that leads to the rear. A large rec room, office/gym, 3 pc bath and laundry complete this level. The lot is nice and wide and located on the inside corner of a quiet crescent giving you lots of space in the large fenced yard with deck and patio, lots of perennial gardens and a shed for storage. Easy access to the 401, shopping, dining, restaurants and other amenities nearby! (id:29935)
427 Dover Street S
Cambridge, Ontario
Welcome to 427 Dover St, where contemporary elegance meets practical functionality in this stunning 5 bedroom, 4 bathroom home. Nestled in a serene neighborhood, this house offers the perfect blend of style, comfort, and convenience. As you step inside, you're greeted by an inviting open-concept design that seamlessly merges the kitchen and living room, creating a spacious and airy atmosphere ideal for both relaxation and entertainment. The modern kitchen is a chef's dream, boasting Quartz countertops, high-end appliances, ample storage space, and a convenient sliding door that opens to the backyard, allowing for seamless indoor-outdoor living. The main floor also features a bedroom that can be converted into office space, providing the perfect environment for remote work or study, ensuring productivity without sacrificing comfort. Upstairs, you'll find 2 luxurious master suite complete with walk-in closets, offering plenty of storage for your wardrobe essentials. The attached ensuites bathroom are a serene retreat, with modern fixtures and finishes. Additionally, house comes with potential to build legal basement which can be a mortgage helper and the permits for the same have been approved by the city. Outside, the property is complemented by a double car garage, providing secure parking and additional storage space. Conveniently located near schools, parks, river, hospital, shopping, and dining options, 427 Dover St offers the perfect combination of luxury living and urban convenience. Don't miss your chance to experience the epitome of modern living in this exquisite home. Schedule your private viewing today! (id:29935)
1989 Ottawa Street S Unit# 19c
Kitchener, Ontario
Reasonable condo fees, spacious layout, parking included, AND close highway access; 19C-1989 Ottawa Street is the absolute perfect starter, investment, or downsize opportunity in the heart of south Kitchener. This ideally located 1,160+ square foot condo boasts 2 bedrooms, 2 bathrooms, 2 floors, AND 2 balconies. Unit 19C offers the space and layout that make this condo feel more like a townhome. Your bright, spacious, & carpet free main floor living space has upgrades throughout; including stylish glass backsplash, large centre island with breakfast bar, classic white cabinetry, upgraded light fixtures, and newer black appliances. This space features a 2 piece bathroom, separate dining area, plenty of storage with 2 utility rooms, and direct access to one of two balconies with enough space for a patio table, and barbecue. Upstairs you will find in-suite laundry, a beautifully finished 4 piece bathroom, and two generous sized bedrooms (one with it's own balcony access). This quiet, family friendly, complex includes a fantastic playground, picnic area, snow & garbage removal, and well maintained common area landscaping. The location here can't be beat with close access to the Highway, shopping, trails, restaurants, excellent schools, and entertainment. Please download the sales brochure for more information. Offers anytime. Quick possession available. (id:29935)
205 Franklin Street S
Kitchener, Ontario
Dont miss this all brick bungalow with in law suite! Perfectly designed for both comfort and functionality. On the upper level you will find 3 spacious bedrooms and a updated bathroom, as well as stainless steel appliances in the kitchen and an open-concept living area. A separate side entrance leads to a self-contained in-law suite, offering privacy and convenience. The large fenced lot boasts a newer built front porch and a backyard deck complete with a bar and bench seating—ideal for entertainment or relaxation. Situated in a family-friendly neighborhood, this property is a stone's throw away from parks, schools, grocery and all your shopping needs, as well as an LRT station. Minutes from highway access to the 401 and a driveway that can fit up to 4 cars. (id:29935)
742 Walter Street Unit# C
Cambridge, Ontario
Welcome to C-742 Walter Street, a charming family home that blends modern comfort with classic appeal. This newly renovated home boasts 3 bedrooms and 2 bathrooms, including a beautifully finished basement, there's ample room for everyone to unwind and relax. Upon entering, you're greeted by a spacious living area illuminated by natural light, creating a warm and inviting atmosphere. The main floor features pot lights that illuminate the house effectively. The unit features a newly renovated kitchen (2024), fresh paint, a newly renovated bathroom, and new stairs. The newly renovated kitchen boasts sleek granite countertops, perfect for culinary enthusiasts. The in-house laundry room adds convenience to your daily routine. The private backyard provides a serene escape, ideal for outdoor gatherings and enjoying the fresh air. Located in a family-friendly neighborhood, C-742 Walter St offers both convenience and tranquility.Whether you're looking to entertain or simply enjoy downtime with loved ones, this home is sure to exceed your expectations. Schedule a showing today and envision yourself living in comfort and style at C-742 Walter Street. (id:29935)
37 York Street E
Elora, Ontario
OPEN HOUSE SAT & SUN 2-4PM. Welcome to 37 York St E, your future home! Nestled in the charming town of Elora, ON, this immaculate single detached home offers a perfect blend of comfort, space, and versatility. Boasting four bedrooms with an additional two in the in-law suite, this residence provides ample room for a growing family or hosting guests. A spacious two-car garage with double wide driveway offers convenient parking and storage, ensuring both functionality and convenience. The main floor features a thoughtfully designed layout, seamlessly connecting the living room, dining area, and modern kitchen. Perfect for entertaining, the kitchen boasts modern backsplash, quartz countertops, dark gray stainless steel appliances, large island and ample cabinet space. Second floor offers large master bedroom with ensuite and walk in closet and three more specious bedrooms. Bonus feature is a den that can provide different uses. The in-law suite, located on the lower level, offers eat-in kitchen, living area, and two bedrooms, providing flexibility for extended family members or potential rental income. Fully fenced deep backyard features covered patio area, large composite deck, shed, and above ground pool with is a highlight of this property as a spot to cool off on hot summer days. This Net Zero ready home is loaded with extras, don't wait and book your showing today!!! (id:29935)
207 Theodore Schuler Boulevard
New Hamburg, Ontario
Welcome to this spacious 4-bedrooms, 4-bathrooms (including 2-ensuites) family home, ideally situated on a spacious 59 foot lot with scenic views of a public park and playground, close to schools, and easy highway access. The main level boasts an open concept layout, and carpet free. The kitchen is a chef’s delight with abundant cupboard space featuring soft close hinges, expansive countertops, and a gas range with dual electric ovens, and a brand new dishwasher for effortless meal preparation and cleanup. Upstairs, a large family room prewired for a home theater system, offering an immersive cinema experience. Discover two generous bedrooms alongside a luxurious primary bedroom that includes a primary ensuite bathroom and an oversized walk-in closet. The basement expands the living space with an additional large bedroom featuring its own ensuite bathroom and potential for further living area development. Recent upgrades in 2023 include a new heat pump, furnace, and wifi thermostat ensuring comfort throughout the seasons. The property also includes a double car garage and an extra-wide driveway accommodating up to five vehicles. The 59-foot frontage allows for a sizeable yard, perfect for outdoor activities like football or gardening, and with southern exposure it’s an ideal setting for plant enthusiasts, there is even space for your own pool. Additional practical features such as main floor laundry, a garage welding plug, generator transfer panel, and R-50 attic insulation enhance the home’s functionality. This exceptional property combines comfort, efficiency, location, and luxurious living. Don’t miss out—schedule your viewing today! (id:29935)
68 Maywood Road
Kitchener, Ontario
Welcome to 68 Maywood Road, an impeccable, fully updated bungalow. From the moment you arrive, the stunning curb appeal of this full-brick home is sure to impress. The expansive driveway accommodates up to 6 cars, ensuring ample parking for family & guests. Step inside to a welcoming & sunlit living area, where natural light pours in through a wall of windows, creating a warm & inviting atmosphere. The main level boasts 3 spacious bedrooms, each equipped with generous closet space & a beautifully updated 4pc bathroom. The kitchen is a culinary delight, featuring modern appliances, abundant cabinetry, and a sleek design that will inspire your inner chef. The fully finished basement, with its separate entrance, offers a world of possibilities. This versatile space includes a large recreational room, a kitchenette setup, and a three-piece bathroom, making it perfect for an in-law suite, guest accommodations, or an entertainment zone. Venture outside to the fully fenced backyard, an expansive area ideal for hosting parties, family gatherings, or simply enjoying a quiet evening. The private patio is perfect for BBQs and outdoor dining, creating an oasis of relaxation right at home. This meticulously maintained home comes with numerous updates, including new windows, roof, electrical panel, driveway (2023), furnace/AC (2023), and hot water tank (2023). The spacious, sun-filled living and dining rooms are adorned with California blinds (2022), enhancing the home's modern appeal. Situated on a generous 50'x120' lot, 68 Maywood Road offers the best of both worlds: a serene sanctuary and a vibrant hub for entertainment. Conveniently located near shopping centers, the expressway, LRT, and Fairview Mall, this home epitomizes the essence of contemporary living. Don't miss this exceptional opportunity to make this beautiful bungalow your forever home. Schedule a viewing today and experience the perfect blend of comfort, style, and convenience that 68 Maywood Road has to offer. (id:29935)
139 Kitchener Road
Cambridge, Ontario
Welcome to this exquisite 2,400 sq ft detached home, offering meticulously designed living space that exudes comfort and style for you and your family. This residence boasts four generously sized bedrooms, each providing ample space, natural light, and plenty of closet storage. With two ensuite bathrooms plus a third 4-piece bathroom, privacy and convenience are assured. All three bathrooms have been recently redone with modern fixtures and finishes, adding a touch of luxury to everyday living. The gourmet kitchen is a chef's delight, featuring granite countertops, new cabinets, and brand new appliances. Both entry doors have been replaced, enhancing security and aesthetics, while all windows have been upgraded to improve energy efficiency and comfort. This all-brick home is durable and timeless, exuding curb appeal and requiring minimal maintenance. The roof, less than five years old, offers peace of mind and longevity, and the upgraded fascia, eaves, and leaf guards ensure the home is well-protected and low-maintenance. A new furnace and A/C unit provide year-round comfort, while a new water softener ensures high-quality water throughout the home. The fully fenced yard is perfect for outdoor entertaining, gardening, or a safe play area for children and pets. Situated in a peaceful neighborhood, this home is close to excellent schools, parks, shopping centers, and major transportation routes. Don't miss this opportunity to own a meticulously updated home with all the modern amenities you desire. Schedule a private viewing today and see for yourself why this is the perfect place to call home! (id:29935)
158 Summerside Drive
Inverary, Ontario
The 'Algonquin' model home, all brick bungalow with I.C.F foundation, built by Matias Homes with 1,975 sq.ft. of living space and sitting on 1.5-acre lot features 3 bedrooms, 2 baths, spectacular hardwood floors throughout and ceramic in wet areas. The open concept main floor with 9 ft ceilings, dining area, cozy living room with fireplace, oversized kitchen with island and generous use of windows throughout, allow for plenty of natural light. Finishing off the main floor is a laundry closet, 4-pc upgraded main bath, enormous primary with walk-in closet and exterior access to the rear covered deck , 4-pc upgraded ensuite and 2 generously sized bedrooms. The lower level is partially finished with a rough-in for a 3-pc bath for future development. The oversized triple car garage makes a great use for extra storage space. Don't miss out on this great opportunity to own a custom-built home just a short drive from Kingston. (id:29935)
16 Cypress Lane
Battersea, Ontario
Nestled on just over 3 acres, this exceptional year-round home provides tranquillity and comfort in a private and peaceful setting. A dream destination for outdoor enthusiasts, Inverary Lake is perfect for fishing, boating, swimming, and skating in the winter. This stunning raised bungalow offers an expansive living space of over 4,700 square feet. The primary bedroom features a walkout to the wrap-around deck and a five-piece ensuite. The open-concept kitchen, adorned with three skylights, floods the space with natural light, enhancing the overall ambiance of the home, bile the hardwood floors throughout the main level add a touch of warmth and elegance. The sleek new windows provide breathtaking views of Inverary Lake, combining the beauty of nature with the comfort of home. On the lower level, a spacious recreation room featuring a wet bar serves as the ultimate entertainment space. With a patio walkout, it seamlessly connects indoor and outdoor living. Main-level laundry, propane and wood fireplaces and an attached 2-car garage not only enhance the functionality of this home but also add to its overall appeal. Living on Inverary Lake offers a tranquil escape, yet it's just a short drive from Kingston for urban conveniences! Updates include windows & doors (2021/22), furnace & A/C (2021), flooring, drywall & paint on lower level (2022), and interlock metal roof with a lifetime guarantee (2004). (id:29935)
1494 Sierra Avenue
Kingston, Ontario
Beautiful 3+1 bedroom 3 bathroom home with walkout lower level! This property ticks all the boxes! Lots of lovely updates including fabulous year round exterior Everlights package to celebrate all the holidays with various colours, luxurious kitchen with all appliances, tiled backsplash, pantry, quartz counters, white Carrara marble tile in the large foyer and powder room, finished lower level with a bedroom or office, 3 pc bathroom and good sized recroom with patio door walkout to fully fence back yard. Spoil yourself in the newer hottub while enjoying the privacy of gorgeous trees in the back. Primary bedroom with cheater suite door to a glamourous 4 pc bathroom and a walk in closet. All this in an excellent location in Kingston's west end. (id:29935)
263 Pratt Drive
Amherstview, Ontario
Welcome to 263 Pratt Drive in Amherstview, Ontario. This soon-to-be finished 1500 square foot bungalow features 3 bedrooms and 2.5 bathrooms, with an open concept kitchen leading to a large living room/dining room. This home sits on a 40 foot lot and comes with many features throughout that are sure to impress that include A/C, quartz kitchen countertops, 9'ceilings, upgraded cabinets, and ceramic tile and laminate flooring throughout. The basement has a rough-in bathroom giving you the potential to turn the basement space into a secondary suite or a large open recreation space for the family! This home is close to shopping, parks, restaurants, golf, and more! Don't miss out on your opportunity to own this home! (id:29935)
1 Main Street
Portland, Ontario
A rare find! This stylish brick raised bungalow and lot combination, both zoned Local Commercial, offer so much to love. This property features artistically landscaped gardens, pretty deck, mere steps to the grocery, bank, post office, and LCBO, and gorgeous Big Rideau Lake two blocks away, and that's just outside! Inside, a lovely custom sunroom welcomes you, with the enticing aroma of fresh cedar - thanks to its handy closet - and, as you step across the home's threshold, the attractive stone kitchen greets you, offering stainless steel appliances and a generous pantry. Imagine enjoying a leisurely breakfast in your bright dining nook, as you gaze out at your magnificent gardens. A spacious and freshly painted living room with its own entrance is just off the kitchen, and the main level is completed by three inviting bedrooms, and a stylish four-piece bath. Downstairs, you will be pleasantly surprised by the space offered here. The rec room is massive, just ready for gatherings with friends and family, or possibly the addition of a fourth bedroom. There is a handy three-piece bath with shower right off the rec room, and the next room is your oversized utility room, which triples as a laundry, boasting a new washer and dryer, and a handy workshop, with storage galore, a sump pump, and a UV light for the well. The manicured back yard is primarily the adjacent lot, which includes its own septic and well. The possibilities are numerous with this lovely property. Enjoy it as your personal home, or as a business property. Nestled in the gorgeous and historic village of Portland, a short commute to Kingston and Brockville, and only an hour to Ottawa, this wonderful property will not last long on the market, so book your showing while you can. (id:29935)
814 Kananaskis Drive
Kingston, Ontario
Beautiful Westbrook Meadows. This stunning all stone bungalow offers approx. 1700 sq ft of comfortable glamour. Beautiful open concept with 9’ ceilings. Kitchen with extended breakfast bar, walk-in pantry and dining area. Patio doors lead to a private yard and a large 2-tiered deck with a sunshade. 3 spacious bedrooms including primary bedroom with walk-in closet, ensuite bath with jetted tub and separate shower. The lower level is a recreational dream space offering a massive rec room, 2 additional bedrooms and a 3 pc bathroom with custom tiles and glass shower. C/A, H.R.V, double garage, nicely landscaped, new roof in 2022 and a fully fenced backyard. Located close to all shopping amenities, shops and parks. Seller offering a $5,000 closing bonus to be used towards one year of property taxes. (id:29935)
47 Mackenzie Crescent
Kingston, Ontario
Located in picturesque Polson Park, this all brick bungalow is ideal for single or multigenerational families or for savvy investors looking for a rental property with the privilege of selecting your own tenants. 47 Mackenzie Crescent boasts a whopping 7 bedrooms, 2 full kitchens, 2.5 bathrooms, large backyard and a separate rear entrance. The property has been completely and meticulously renovated from top to bottom. The upgrades include but are not limited to: brand new kitchens on both the upper and lower levels (2023), new electric fireplace on the main floor, brand-new stainless-steel appliances (2023), new 200 amp breaker panel (2023), new full bathroom in lower level (2023), freshly paved driveway (2023), and freshly painted throughout (2023). By virtue of its location, 47 Mackenzie crescent is amenity dense and ideally situated for families, with Polson Park Elementary School juts around the corner, McCullough Park, Calvin Park Elementary School, and LCVI High School all within walking distance, and Madeleine de Roybon French Language School just a short drive away. Similarly, the property is also within walking distance to St. Lawrence College. Other Amenities in the area include: The Kingston Family YMCA, Loblaws, Shoppers Drugmart, Canadian Tire, numerous restaurants and 401 access just a short drive away. This property is TURNKEY and Ready to go, book your private showing today and see what awaits you at 47 Mackenzie Crescent. Please check document section for full list of upgrades and improvements. (id:29935)
1399 Monarch Drive
Kingston, Ontario
Brand new from CaraCo, the Brookland, a Summit Series home offering 2,000 sq/ft, 4 bedrooms, 2.5 baths and separate entrance to the basement. Set on a premium lot, with no rear neighbours, this open concept design features ceramic tile, hardwood flooring and 9ft ceilings on the main floor. The kitchen features quartz countertops, centre island with extended breakfast bar, pot lighting, stainless canopy range hood, tile backsplash and large pantry adjacent to the dining room with patio doors to the rear yard. Spacious living room with a gas fireplace and pot lighting. 4 bedrooms up including the primary bedroom with a large walk-in closet and 5-piece ensuite bathroom with double sinks, tiled shower and soaker tub. All this plus quartz countertops in all bathrooms, main floor laundry, appliances included, high-efficiency furnace, central air, HRV and basement with bathroom rough-in and separate walk-up entrance to outside, an ideal setup for in-law suite. Located in popular Woodhaven, just steps to future park and school and close to all west end amenities. Move-in Fall 2024. (id:29935)
2791 Delmar Street
Kingston, Ontario
Welcome to this ideal pet free, smoke free and carpet free family home in Cataraqui North, Kingston, ON built by MARQUES HOMES, where convenience and comfort meet! This 2.5 YEARS OLD semidetached beauty is not only stunning inside but also perfectly situated near parks, schools, malls, Walmart, Costco and public transport, making it a prime location for daily essentials and recreational activities. An excellent opportunity for homeowners and investors alike. Step inside to discover a spacious living area filled with natural light from large windows and 9 ft ceilings. The ground level features a convenient powder washroom for both residents and guests. Step outside to the backyard oasis with a big patio door. The kitchen is a chef's dream, featuring an eating bar with stools, ideal for casual dining and entertaining. You'll find an abundance of kitchen cabinets, offering ample storage for all your culinary needs. Plus, all the appliances are top-of-the-line Samsung Stainless Steel and conveniently operated by wifi, adding a touch of modernity to your daily routine. The stove even comes with a built-in airfryer, adding a healthy touch to your culinary adventures. The attached garage provides secure parking and additional storage space for your belongings. Moving upstairs, you'll find three generously sized rooms. The primary room has ample space and a walk-in closet. The ensuite washroom features modern amenities with privacy and luxury you deserve. The two additional bedrooms are equally impressive, featuring large windows and big closets. The main washroom is tastefully designed with a tub and modern amenities. To top it all off, the convenience of having the washer and dryer upstairs, hidden behind modern closet doors, adds to the functionality and appeal of this incredible home. The basement is fully finished with large windows and a big rec room, you have the flexibility to turn this area into anything your heart desires. Early closing possible (id:29935)
2075 Hambly Lane
Verona, Ontario
Get ready to fall in love with this 2-bedroom cottage on the picturesque shores of Hambly Lake in Verona, just north of Kingston, ON. Fully furnished and move-in ready, this cozy retreat is perfect for families and friends looking for a fun and relaxing getaway. Imagine starting your mornings with a cup of coffee on the spacious deck, soaking in the serene lake views. Spend your evenings enjoying cocktails or lively barbecues with loved ones. Inside, large windows flood the space with natural light, creating a warm and inviting atmosphere. The cottage features two comfortable bedrooms and a modern bathroom with updated fixtures, ensuring everyone feels right at home. Hambly Lake is a fishing paradise, known for its bass and perch. It’s also great for small watercraft, offering access to two other nearby lakes for even more adventures. You'll find everything you need here, including various tools and necessities, so you can start enjoying your lakeside retreat immediately. Plus, with its move-in ready condition, you can settle in quickly and make the most of the summer ahead! This delightful cottage is perfect for family gatherings and entertaining friends, with the ideal mix of relaxation and fun. Don’t miss out on this fantastic opportunity to own your very own slice of paradise. Schedule your private viewing today and start making wonderful memories at your lakeside sanctuary. (id:29935)
78 Imperial Road N
Guelph, Ontario
Welcome to 78 Imperial Road North! This stunning family home, has an endless list of upgrades and renovations from the last 2 years. Located in a quiet, sought after west end neighbourhood, backing onto Dunhill Park, this property is perfect for any growing family. This home is the perfect blend of class and sophistication, but also incredibly family friendly. The beautiful kitchen has stainless steel appliances, quartz counter tops, a surplus of cabinet and counter space and an over sized island for the kids or guests. The open concept main floor is flooded with natural light and deck access allowing for the perfect flow for entertaining. The large fully fenced yard with mature trees is amazing for families with pets and children. The second floor is perfectly laid out, with 3 spacious bright bedrooms that include ample closet space. The finished basement adds a ton of additional living space, a forth possible bedroom/office, 3 piece Bathroom, and a surprising amount of storage space. Last year the home was fitted with a brand new high efficiency HVAC/Furnace/AC system that will save you LOADS of money on your monthly bills. Do not miss your chance to see this home in person, book your showing today! (id:29935)
1 Wellington Street Unit# 308
Brantford, Ontario
Motivated Seller! Absolutely Beautiful Brand New And Rare 3Bed, 2Bath Corner Unit Condo With Abundance Of Natural Lighting Is Sure To Impress! All 3 Rooms Are Very Spacious And Can Be Easy Used As Play Room Or Recreational Space. Comes With 1 Parking, 9' Foot Ceilings, And Many Upgrades. Open Concept Floor Plan With Laminate Throughout. Modern Spacious Kitchen With Brand New Stainless Steel Appliances. This Sought-after Condo In Desired Downtown Location With Steps Away From The Go Train Station, Laurier University, Conestoga College, YMCA, Harmony And Market Square, And Many Restaurants And Parks. Don't Forget To Include Amenities Like A Gym, A Lovely Rooftop Garden, And A Party Room. Don't Delay, Book Your Showing Today. (id:29935)
330 Michener Place
Milton, Ontario
This exceptional end-unit semi-detached home has been completely RENOVATED and is situated in a prime location in Milton. With 4 bedrooms and 3.5 bathrooms, it offers ample space for comfortable living. As you enter, you'll be greeted by a custom-built foyer Wainscotting accent wall and bench, adding sophistication to the entrance. The kitchen is a true highlight of the home, featuring granite countertops and an open-concept design that seamlessly connects to the family room. The family room boasts intricate coffered ceilings, adding a level of detail and elegance to the space. The kitchen also includes a convenient island with extra storage space and a butcher block countertop, as well as a new fridge. In the living room, you'll find a newly installed fireplace that not only provides warmth and coziness but also serves as a beautiful focal point. Another notable feature is the newly installed barn door, which adds a touch of charm and elevates the overall appeal of the home. Step outside into the backyard oasis, which is perfect for entertaining. Complete with cobblestone accents and armor stone steps in both the front and backyards, this space offers a picturesque setting for gatherings and relaxation. The upper level of the home boasts newly renovated washrooms, featuring double granite sinks and exquisite newly installed light fixtures. These upgrades add a luxurious touch to the space. The finished basement, with a SEPARATE ENTRANCE, is an ideal space for an in-law suite or rental property, and includes a newly built washroom. Hardwood flooring throughout the main level. The location of the home is highly convenient, with close proximity to top rated schools, major highways, and parks. Don't miss out on the opportunity to make this exceptional property your new home! (id:29935)
1291 Princeton Crescent
Burlington, Ontario
Are you looking for a multi-generational family home? Main floor living with an income generating fully finished basement? How about an investment property? Want help qualifying at the bank? This house comes with an AAA tenant that is willing to stay. The options are endless. Here is an exceptional opportunity to acquire a six-bedroom, six-bathroom home featuring a Main floor Principal bedroom along with 3 additional main floor bedrooms, main floor laundry, and large, open concept kitchen. This house also features a fully finished basement with separate entrance, two bedrooms, three bathrooms, a full-sized kitchen, and a laundry room. Located on a quiet street in Burlington near schools, parks, public transit & shopping*****this house has it all…A must see! (id:29935)

