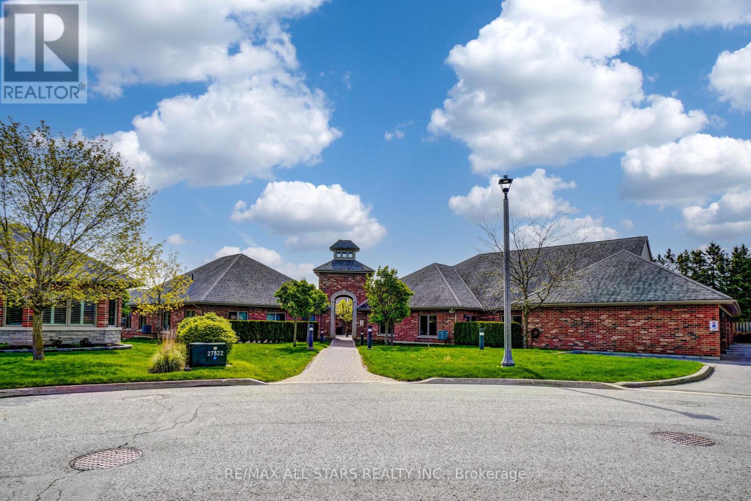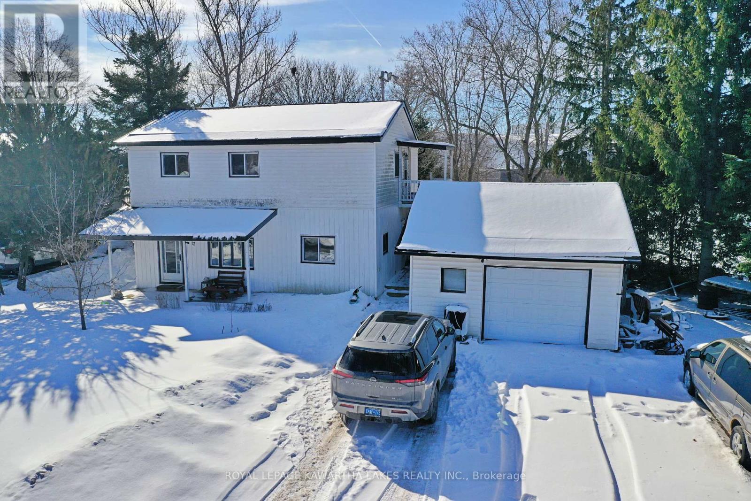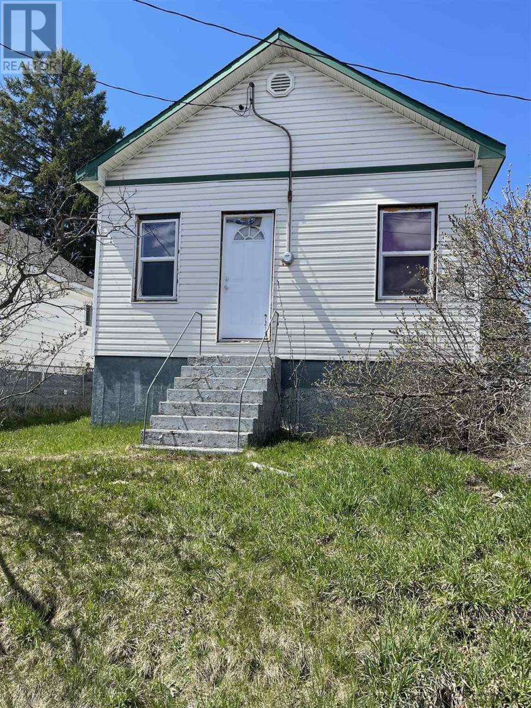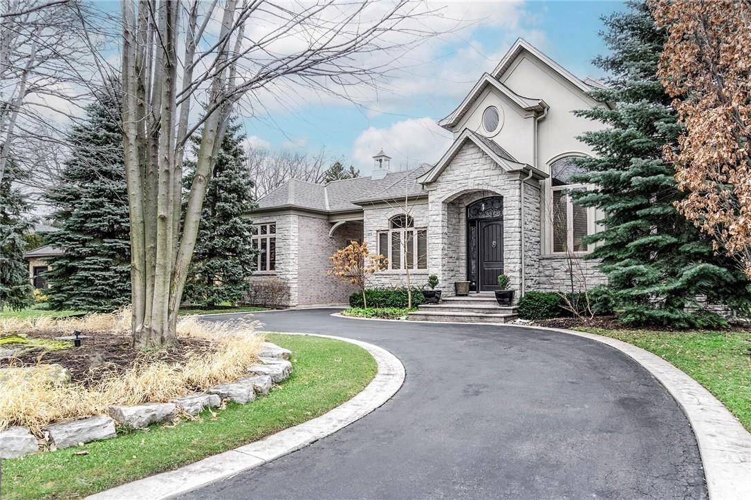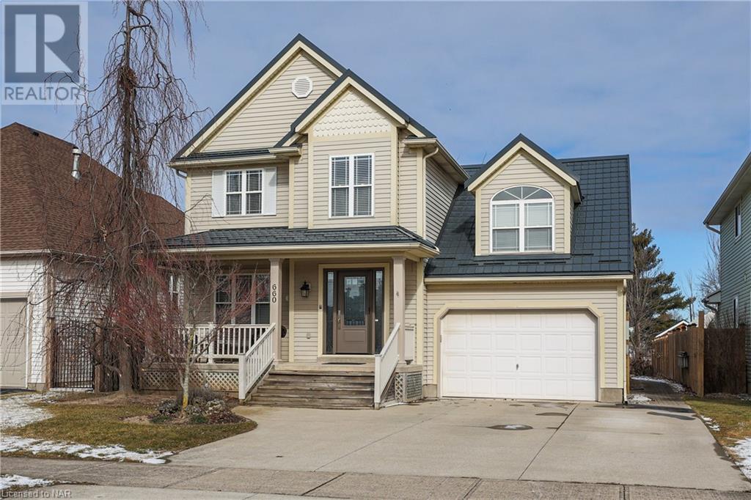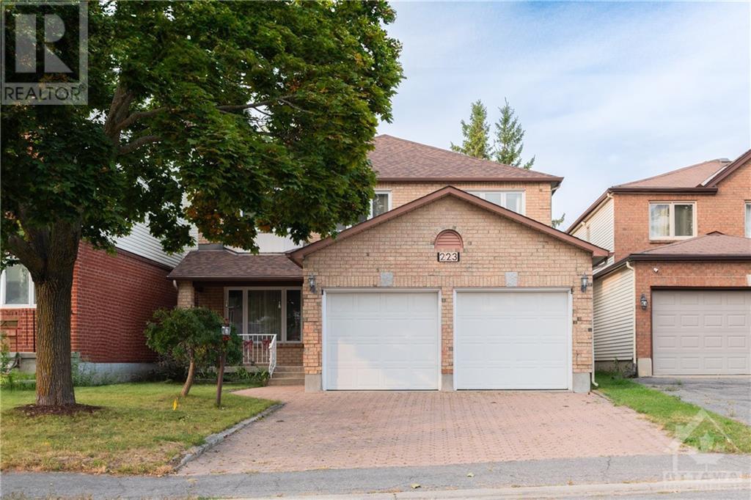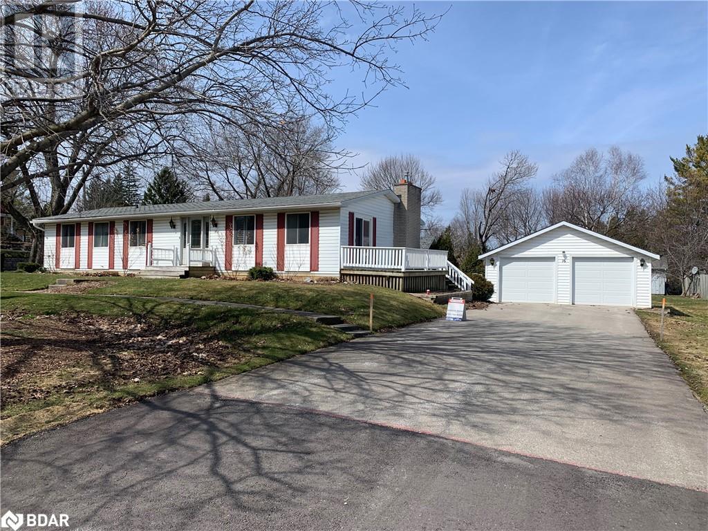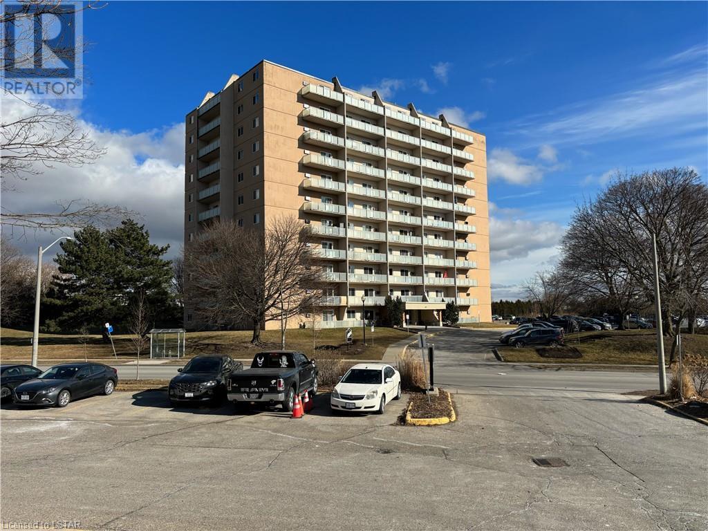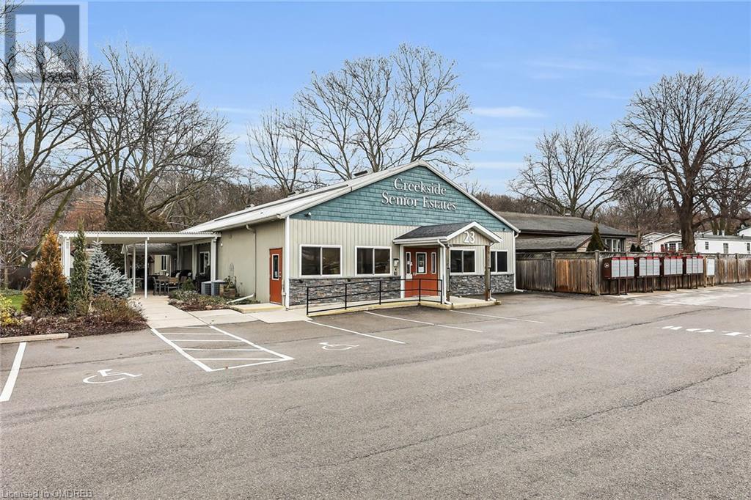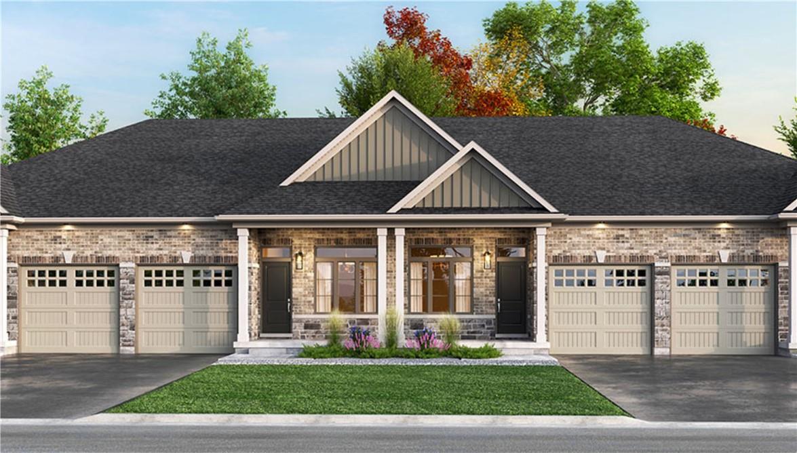7 - 35 Green Arbour Way
Kawartha Lakes, Ontario
Within the desirable, well-built & architecturally unique Arbour Glen Condominiums, this beautiful, private bungalow condo unit offers low maintenance main floor living with 2 beds & 2 baths. The layout is perfect as the Primary Bedroom Suite & 3PC Ensuite bath is both spacious & privately transitioned by the living spaces from the Secondary/Guest bedroom. The immaculate open concept kitchen (with built in appliances, under cabinet valance lighting and pots & pans drawers), Dining area & breakfast bar overlooks the cozy central living room on gleaming hardwood with walk-out to truly lovely & private awning covered patio. With main floor laundry room, storage locker & rock star parking proximity, what's not to love in this top tier Lindsay location!! **** EXTRAS **** Pet restriction: 1 pet only, under 25 lbs. (id:29935)
584 Highway 33 W
Quinte West, Ontario
Unwind on the covered porch with a view of the Trent River. This 4 bedroom, 1.5 bath family home features an eat-in kitchen, a bright family room with a bay window, hardwood floors, and a cozy gas fireplace. The living/dining room combo opens to the backyard, offering a view of open green space. The basement would make a great home gym, playroom or cozy recreational space for entertaining. An oversized attached double garage provides storage space and convenient interior access to the mudroom, laundry and kitchen. The porch is charming retreat to enjoy the scenic river view. This property combines comfort and character with a well-designed layout. The backyard is an expansive area for creating memories with family and friends, watching the neighbour's horses, adding a sense of tranquility with its proximity to nature. The home is close to the 401 for commuting and close to Batawa Ski Hill, short drive to many beaches, golf courses and shopping. (id:29935)
13 Eva Street
Kawartha Lakes, Ontario
GET READY TO BE AMAZED BY THIS INCREDIBLE FIND! NESTLED WITHIN STOLLING DISTANCE OF THE VIBRANT FENELON COMMUNITY CENTRE, THIS SENSATIONAL 2 STOREY, 4 BEDROOM, 2 BATHROOM HOME IS AN ABSOLUTE DREAM FOR LARGER FAMILIES OR SAVY INVESTORS ALIKE. TUCKED AWAY AT THE END OF EVA STREET, IT BOASTS AN EXPANSIVE LAYOUT AND IS ENVELOPED BY SPRAWLING OPEN SPACES, IDEAL FOR EMBRACING ATHE GREAT OUTDOORS RIGHT FROM YOUR DOORSTEP. BUT WAIT, THERE'S MORE! THIS GEM ALSO FEATURES A SPACIOUS DETACHED GARAGE, UNPARALLELED PROXIMITY TO ALL THE CONVENIENCES YOU COULD EVER DESERVE. DON'T MISS OUT ON THE OPPORTUNITY OF A LIFETIME - SEIZE THE CHANCE TO MAKE THIS EXTRAORDINARY PROPERTY YOUR OWN! (id:29935)
55 Theriault Blvd
Timmins, Ontario
This cute and cozy home is a great place to call home! There is 2+1 bedrooms, a full bathroom, a large yard and a detached garage. The kitchen and bathroom have been updated and new flooring throughout the main floor. (id:29935)
115 Rosemary Lane
Ancaster, Ontario
Breathtaking Curb Appeal in this almost 4000 sq. ft EXQUISITE, Custom QUALITY Built Bungaloft in Sought After Ancaster location. This home offers plenty of upgrades such as 10 and 12 ft ceilings, Oversized, Doors, Baseboards and Casing. Everything about this home is idea for entertaining family and friends. Gourmet Kitchen with Sub-zero professional appliances and stunning double sized granite island. Living room features centre wall gas fireplace and all wall sliding doors. Executive Style Main Floor Study with Built in Bookcases and Gas Fireplace. Main floor master bedroom features custom wall and ample windows with Idealic ensuite and well designed his and hers walk in California closets. Second floor bedrooms continue the naturally finished wood flooring and a travertine stone bath and a bonus Nanny suite/Teen retreat. Mudroom/Laundry with rinse off closet. Newly, custom finished basement with full bedroom and bath. Stylish recreation room with custom fireplace and gorgeous built in bar / eating and kitchenette. Games area, exercise spot and plenty of storage with a walk up to garage complete the bottom level. Exceptionally landscaped resort like backyard with outdoor kitchen, pizza oven, inground salt water pool with natural rock landscaping including waterfall. **See list of features and floor plan in the supplements attached**. This home MUST BE SEEN, it is absolutely AMAZING. Nothing left to be done book a showing of this EXTRAORDINARY home TODAY! (id:29935)
2700 Buroak Drive Unit# 101
London, Ontario
Auburn Homes is proud to present North London's newest two-storey townhome condominiums at Fox Crossing. Stunning & stately, timeless exterior with real natural stone accents. Luxury homes have three bedrooms, two full baths & a main floor powder room. Be proud to show off your new home to friends loaded with standard upgrades. Unit 101 is the popular Stuart 2 model. Pick from builders samples. All hard surface flooring on main. Flat surface ceilings, Magazine-worthy gourmet kitchen. Above & under cupboard lighting, quartz counters, soft close doors & drawers. Modern black iron spindles with solid oak handrail. Large primary bed has a luxury ensuite with quartz countertop, soft close drawers. Relax in the the large walk-in shower with marble base, tile surround. Second luxury bath with tiled tub surround. Second floor laundry with floor drain is so convenient. A 10x10 deck & large basement windows are other added features. Photos are of our model home and include upgrades. (id:29935)
660 Line 2 Road
Niagara-On-The-Lake, Ontario
This Maracay Taro Model home has been meticulously maintained and enhanced with over $100,000 worth of tastefully chosen upgrades! The large lot has been beautifully landscaped with no rear neighbours. Line 2 is a desired street due to its location, within walking distance to shopping, banks, the post office, arena, park, brewery, hair salons and wineries. The upgrades include a large concrete driveway (2011), a Lifetime Hy-Grade Steel roof (2016), custom front door (2018), new engineered hardwood flooring, custom built book shelf around the gas fireplace, new kitchen including Cambria Quartz counters and island (2018) and stainless steel LG appliances. The living room has three floor plugs for additional lighting or electronics, main floor laundry, a front room that can be used as an office, spare room or den as well as a beautiful covered front porch with a sun shade on the West side. The unfinished basement has plenty of storage and a rough in for a 3 piece bathroom. The back yard has stairs to an interlock brick patio for entertaining. A wonderful neighbourhood with a nice mix of retirees and young families. This home is a must see and easy to show! (id:29935)
223 Twyford Street
Ottawa, Ontario
Inviting 4-Bd, 2.5-Ba GEM! South-facing front yard W/interlock driveway. Spacious Lv & Dn Rm beckon, offering the perfect canvas for hosting gatherings. The heart of this home is the expansive kitchen W/Bkfst Rm, oak cabinets & seamless access to the Fam Rm featuring a wood FP—a haven for relaxation. Convenience abounds W/ M/L Ldry & practical Mudrm, ensuring daily routines run smoothly. Crown mouldings adorn the Dn Rm, Fam Rm & main hallway, adding a touch of elegance to your living space. Gleaming HW Flrs grace the Dn Rm, Fam Rm & 3 of the Bds. spiral Strs to the 2nd Lvl, where you'll find a spacious Pmry Bd retreat. Here, a WIC offers ample storage, & a luxurious 5PC ensuite W/whirlpool tub. Partly Fin. Bsmt can be used as a Rec Rm/open home office. B/Y W/interlock patio. Less than 10-Min walk to Holy Family ES, Bayview PS, parks, bus stops & shopping. 1km from Juno Beach Memorial Bridge. Easy Acc to SouthKeys Mall & LRT station. Roof 2022, Windows & Drs 2011, AC 2008, Furnace 2006. (id:29935)
16 Elma St Street
Thornbury, Ontario
Charming and inviting, this picturesque bungalow nestled near downtown Thornbury presents an ideal living space spanning 1350 square feet. Boasting 4+1 bedrooms and 3 bathrooms, including a convenient walkout basement, this home offers versatility with in-law potential. Meets comfort with a super-efficient hot water heating system ensuring year-round coziness. Step onto newer laminate floors that adorn the interior, leading to a newer, maple kitchen that serves as the heart of the home. Spacious principal bedrooms provide ample retreat, while a generous rec room promises endless possibilities for relaxation and entertainment. Enjoy the natural light streaming through high-quality windows, equipped with innovative multiple swinging angles for effortless cleaning, complemented by the convenience of California shutters. Experience the luxury of water on demand on this expansive almost half-acre lot, ripe with potential for future development, including the possibility of building townhouses. Parking is a breeze with a sizable 24 x 24 two-car garage, complete with a large shed attached to the back, offering ample storage space. Revel in the convenience of walking distance to downtown amenities, beaches, marinas, and restaurants, making this property an ideal choice for those seeking a ski chalet, a cozy duplex, or simply a charming residence in a desirable locale. (id:29935)
583 Mornington Avenue Unit# 708
London, Ontario
Welcome to your new home close to Highbury and Oxford! This charming 2-bedroom, 1-bathroom condo offers a blend of convenience and comfort at an affordable price. Walking distance to shopping and groceries, you’ll enjoy unparalleled access to all amenities. Or, take the bus with the bus stop steps from your front door and a mere 5-minute ride landing you at Fanshawe College’s doorstep, or a 17-minute ride downtown. Inside you’ll find a newly renovated shower, offering a touch of modern elegance to your daily routine. The open balcony is perfect for firing up the barbecue or soaking in the stunning sunrise views. With heat, hydro, water, and a parking space all included in the condo fees, why continue to pay rent? (id:29935)
23 Four Mile Creek Road Unit# 105
Niagara-On-The-Lake, Ontario
Welcome To Creekside Senior Estates, 55+ Community Living In St.Davids Niagara On The Lake. This 2 Bedrooms, 2 Bathrooms 2016 Titan Modular Home Is Fully Renovated And Offered To Qualified Buyers Who Are Looking To Start The Next Chapter Of Their Life. This Peaceful Retirement Community Offers Variety Of Amenities, Including Recreation Centre, Heated Pool, Workshop, Social Club With Many Planned Entertainment Activities. Additionally, This Home Includes $30,000 Shares In The Park, Which Allows Voting Rights. This Location Is Situated Near The Finest Vineyards Of Niagara And Is 15 Min Drive To The Falls And Entertainment District. (id:29935)
920 Garden Court Crescent
Woodstock, Ontario
Explore Garden Ridge, the upcoming 55+ Active/Adult Lifestyle Community nestled in the sought-after Sally Creek neighborhood. Unveiling the remarkable freehold Diamond model unit, it delivers 1630 sqft of total living apace (1100 sqft on the main floor & 530 sqft in the lower level). Revel in the 10' ceilings on the main level, elevating cabinets with crown molding, 8' doors, and bathing spaces in natural light from transom-enhanced windows. The fully finished lower level hosts a complete bathroom, bedroom, and a recreational haven. Luxury prevails with engineered hardwood flooring, 1x2 ceramic tiles, and a custom kitchen adorned with quartz. Enjoy three full bathrooms featuring quartz countertops, an oak staircase with wrought iron spindles, pot lights, and other quality touches. The unit's exterior is an eye-catching blend of stone and brick, promising both aesthetic allure and sophistication. Exclusive privileges await, granting entry to the Sally Creek Recreation Centre. Revel in a party room with a kitchen for hosting events, a fitness area, games and crafts rooms, a library, and a cozy seating area complemented by a bar. Scheduled for occupancy in summer 2024, these meticulously designed units present a rare opportunity to join a lively and inviting community. Seize the moment to call Garden Ridge your home! Several lots available. VISIT US AT THE BUILDER MODEL HOME/DESIGN CENTRE at 403 MASTERS DR, WOODSTOCK - Mon & Wed 1-6pm & Sat & Sun 11-5pm, or by appointment. (id:29935)

