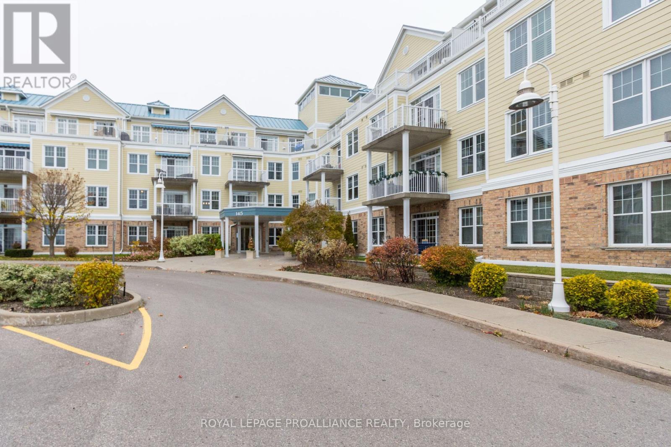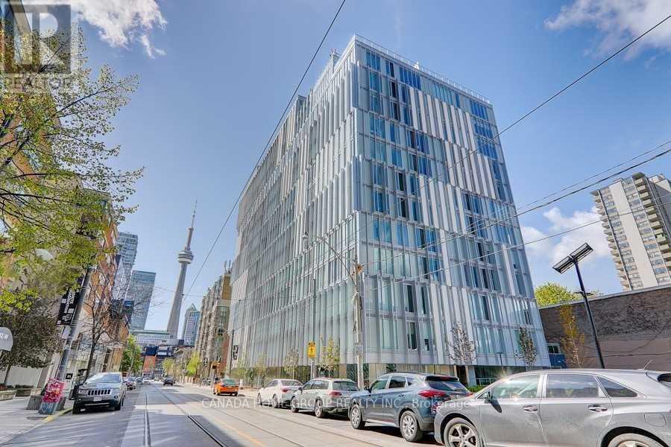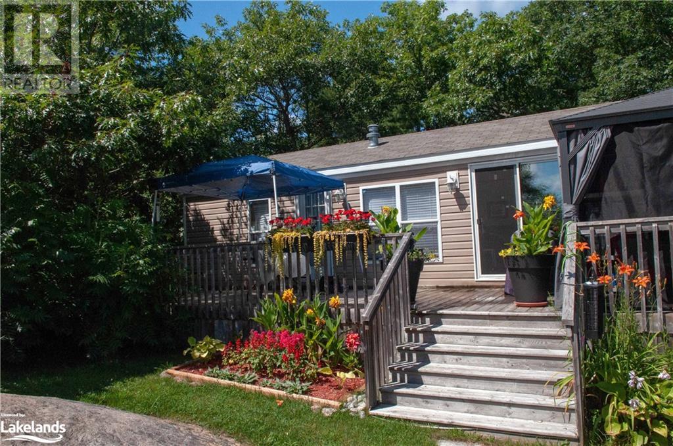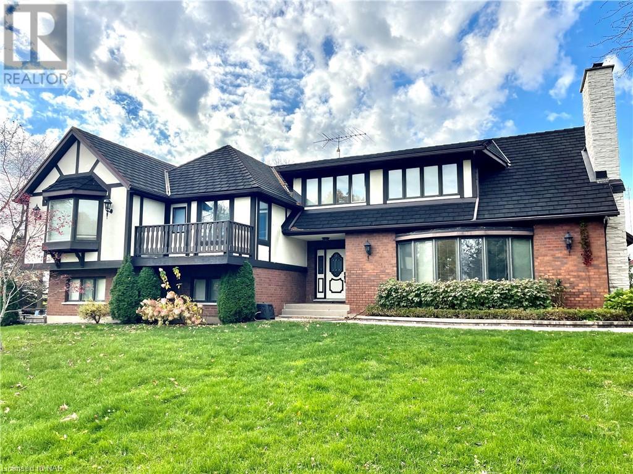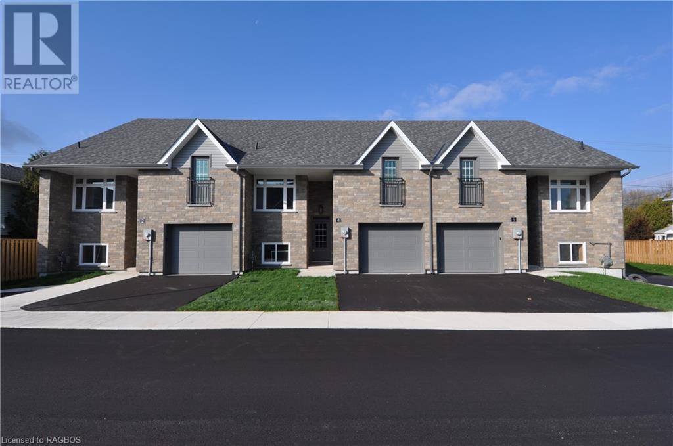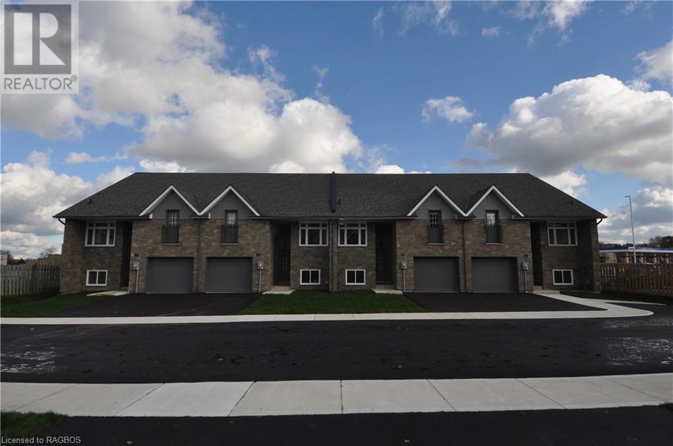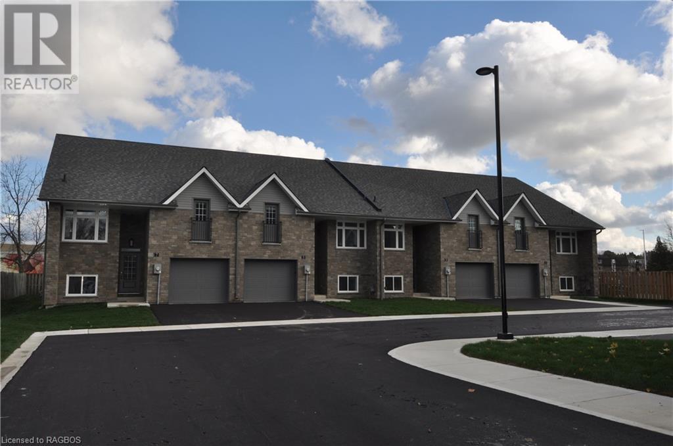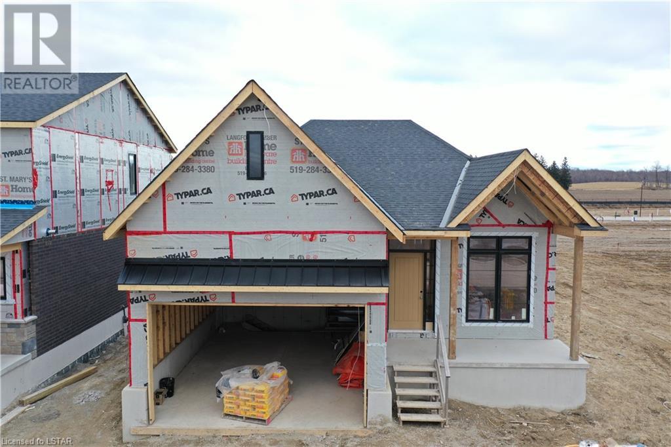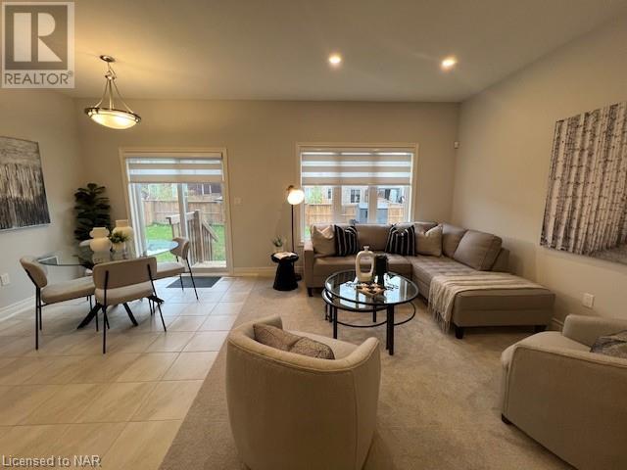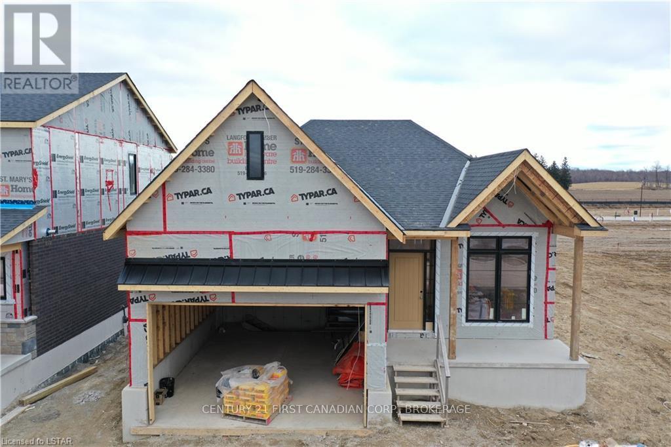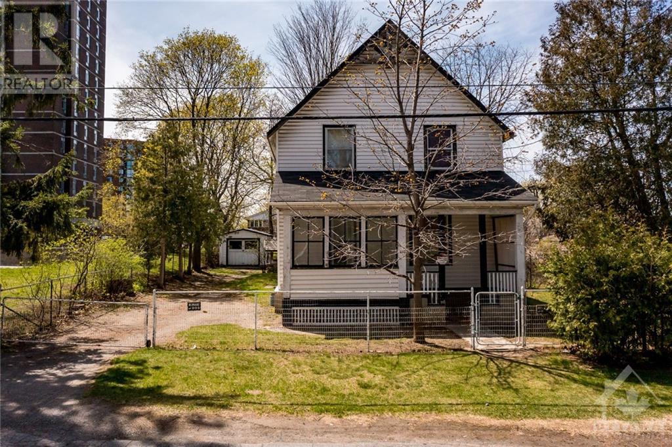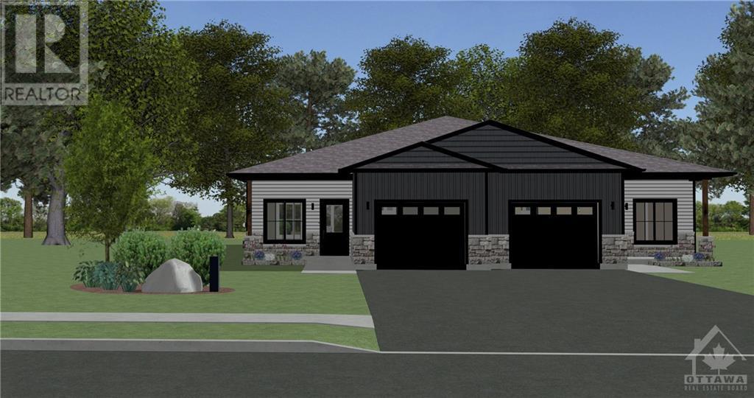#301 -145 Third St
Cobourg, Ontario
Welcome to Historic downtown Cobourg. This beautiful freshly painted Southeast facing condo overlooking the Lake and Marina in Cobourg is being offered for sale for the first time in 15 years! Fabulous location, walk into the downtown restaurants, Cafe's, and shopping or stroll along the Lakeside. Steps to Cobourg beach, a short drive to Via Train station, buses, or the 401. Open concept with spacious kitchen, one bedroom, 2 bathrooms, one being an ensuite, in unit laundry facilities. Condo fees 765.66 include heat, water, internet, cable TV. underground parking (1 vehicle). Immediate closing available. **** EXTRAS **** Present owner installed new heat pump 2023. (id:29935)
#303 -50 Mccaul St
Toronto, Ontario
Location, location, location!! Rarely offered stylish 1-bed in a low density Boutique Building by Tridel. This luxury Form Condo is surrounded by the Artistic & Cultural energy. Gorgeous open concept layout with floor-to-ceiling large window bring brilliant bright sunshine, contemporary interior finishes including led lights, laminate flooring through out, S/S modern kitchen appliances, frameless glass shower, huge walk-in closet and custom-made blinds. Steps To Eaton Center, St. Lawrence Market, Chinatown, Grange Park, Ocad, Ago, City Hall, U of T, Ryerson and St. George Campus. Close to all amenities. Minutes to 2 subway lines and quick access to all major highways. High demand location perfect for young professionals, couples & families looking for a vibrant neighborhood to call home. Great opportunity for both end-users and investors for rental income. Please don't wait and send in your offer today! **** EXTRAS **** S/S modern kitchen appliances: fridge, stove, over-the-range microwave, B/I dishwasher. Full sized front-loading stacked washer and dryer. All electric light fixtures and custom blinds. (id:29935)
1336 South Morrison Lake Road Unit# 28 Maple Ridge
Kilworthy, Ontario
Time to start planning your summer getaways now! Located at the end of a quiet road sits this lovely 2 bedroom cottage with a beautiful view of the lagoon at Lantern Bay. Nature surrounds you on all sides providing a peaceful location. There's even a unique firepit to enjoy. Some recent updates have been done including; replacing the ductwork, a new kitchen sink, and some new lighting. The 3-season cottage is turnkey and ready to be enjoyed immediately. Your all-inclusive fee includes your lot fee, water usage, sewer, hydro, lawn maintenance, laundry facilities, and all activities at the resort. That includes access to all social events, 2 pools, sports court, a community firepit, community gazebo, a gorgeous sand beach, use of the aquatic centre's equipment and boat launch. All you are responsible for is your BBQ tanks for propane use and internet usage (if you choose to have it). The all-inclusive fee for 2024 is $14,045 + HST for the season (May 1st - October 31st). Docking is available for an additional fee. This unit comes with the remainder of a 4 year warranty too! NOTE: these units do not need to stay at Lantern Bay Resort. They can be removed to have situated on your own property. Also, HST is NOT applicable to the sale of these units. (id:29935)
15606 Niagara Parkway Parkway
Niagara-On-The-Lake, Ontario
Custom built house to the winery. Tudor style home huge deck of family room with access to yard and gazebo. Hard wood and tile through out. Newer wood burning fireplace in Living room. Being Sold with the estate winery. (id:29935)
1685 9th Avenue E Unit# 2
Owen Sound, Ontario
Fantastic new large upscale condos boasting over 1700 sq. feet on the East Side of Owen Sound. 3 bedroom 2 1/2 baths, (main floor bedroom has ensuite). Open concept, main floor with high ceilings give these townhomes a grand feeling. Mezzanine family room above the dining area. Attached single car garage. Shouldice stone and Vinyl siding exteriors, with paved driveways, cement walks make for beautiful curb appeal. The ICF construction goes all the way to the roof line. Additional features include auto garage door opener with key pad, 6 engineered hardwood floors and stairs, porcelain tile in bathrooms and entrance ways, 6 baseboards, thermal low E vinyl windows, designer lights, master bedroom shower is glass and porcelain tile, quartz countertops in kitchen and all bathrooms, stainless steel hardware. Patio doors open on to a great deck overlooking back yard. Optional finished basement includes a mini kitchen, 3 piece glass and tile bathroom and vinyl floor. PLEASE VIEW MLS#40491175 FOR VIRTUAL STAGED PICTURES (id:29935)
1685 9th Avenue E Unit# 3
Owen Sound, Ontario
Fantastic new large upscale condos boasting over 1700 sq. feet on the East Side of Owen Sound. 3 bedroom 2 1/2 baths, (main floor bedroom has ensuite). Open concept, main floor with high ceilings give these townhomes a grand feeling. Mezzanine family room above the dining area. Attached single car garage. Shouldice stone and Vinyl siding exteriors, with paved driveways, cement walks make for beautiful curb appeal. The ICF construction goes all the way to the roof line. Additional features include auto garage door opener with key pad, 6 engineered hardwood floors and stairs, porcelain tile in bathrooms and entrance ways, 6 baseboards, thermal low E vinyl windows, designer lights, master bedroom shower is glass and porcelain tile, quartz countertops in kitchen and all bathrooms, stainless steel hardware. Patio doors open on to a great deck overlooking back yard. Optional finished basement includes a mini kitchen, 3 piece glass and tile bathroom and vinyl floor. PLEASE VIEW MLS#40491175 FOR VIRTUAL STAGED PICTURES (id:29935)
1685 9th Avenue E Unit# 5
Owen Sound, Ontario
Fantastic new large upscale condos boasting over 2200 sq. feet on the East Side of Owen Sound. 4 bedroom 3 1/2 baths, (main floor bedroom has ensuite). Open concept, main floor with high ceilings give these townhomes a grand feeling. Mezzanine family room above the dining area. Attached single car garage. Shouldice stone and Vinyl siding exteriors, with paved driveways, cement walks make for beautiful curb appeal. The ICF construction goes all the way to the roof line. Additional features include auto garage door opener with key pad, 6 engineered hardwood floors and stairs, porcelain tile in bathrooms and entrance ways, 6 baseboards, thermal low E vinyl windows, designer lights, master bedroom shower is glass and porcelain tile, quartz countertops in kitchen and all bathrooms, stainless steel hardware. Patio doors open on to a great deck overlooking back yard. Finished Basement includes kitchen, bathroom, bedroom living area. PLEASE VIEW MLS#40491175 FOR VIRTUAL STAGED PICTURES (id:29935)
54 Postma Crescent
Ailsa Craig, Ontario
Under Construction - Be the first to own a brand new one storey home in Ausable Bluffs, the newest subdivision in the serene and family-friendly town of Ailsa Craig, ON. VanderMolen Homes Inc is proud to present “The Paxton Model”, a great starter 1 storey home that boasts 1,186 square feet of comfortable living space with a functional design, high quality construction, and your personal touch to add, this property presents an exciting opportunity to create the home of your dreams. The exterior of this home will have an impressive curb appeal and you will have the chance to make custom selections for finishes and details to match your taste and style. The main floor boasts a spacious great room, seamlessly connected to the dinette and the kitchen. The main floor also features a 2-piece powder room and a laundry room for convenience. The kitchen will be equipped with ample countertop spaces, pantry, and cabinets from Casey’s creative kitchens. The primary suite is destined to be your private sanctuary, featuring a 4-piece ensuite and a walk-in closet. An additional bedroom and a full bathroom, offering comfort and convenience for the entire family. Additional features for this home include High energy-efficient systems, 200 Amp electric panel, sump pump, paver stone driveway, fully sodded lot, separate entrance to the basement from the garage, basement kitchenette and bathroom rough-ins. Ausable Bluffs is only 20 minutes away from north London, 15 minutes to east of Strathroy, and 25 minutes to the beautiful shores of Lake Huron. *Rendition and/or virtual tour are for illustration purposes only, and construction materials may be changed. (id:29935)
37 Lymburner Street
Fonthill, Ontario
Nestled in the heart of Fonthill, in one of Pelham’s newest, family neighbourhoods, surrounded by trails, open walking areas, mature trees and green spaces, this 3 bedroom, 2+1 bathroom, 2 storey row-townhouse with an attached single car garage (19’10” x 9’10”) boasts 1357 square feet of new contemporary open-concept living + full 586 sq.ft. unfinished basement, an open canvas to design your dream rec-room, office space, workout room or home-theatre. The exterior of the home is attractively adorned with Brandy toned solid brick, taupe Board & Batten and siding. Park your car in the asphalt driveway or in the garage with lots of storage space. The entrance of the home is welcoming with a front porch and opens into a quaint foyer with a double closet for coats and a hallway leading to the rear-facing, open concept family room, kitchen & dining area. Painted in neutral colours, with contemporary kitchen cabinetry, it's equipped with a cooking range, B/I dishwasher, overhead Microwave oven and is just waiting for your final touches. Windows are decorated with Zebra blinds, large dinette and large patio doors to rear large yard, perfect for the kids or grandchildren & entertaining. Main floor 2 pc powder room off the front hallway. The upper level hosts a spacious master bedroom with full ensuite bathroom, large WIC, a spacious laundry room, 2 additional large bedrooms as well as a third full bathroom for them to share. With 1943 square feet of living space, there’s room for everyone! Ideal for first or second time home buyers, families, down-sizers and as an investment property. Smart Security system; Smart Keyless lock; Garage door opener on Mobile app. A 5-15 min drive brings you to Niagara college/Brock University/Library/Meridian Performing Arts Centre, all amenities, Niagara Falls Casino, Marineland, Scotia Bank Convention Centre, tourist attractions and the U.S border. This is one property that you can afford to buy, but can’t afford to miss! (id:29935)
54 Postma Cres
North Middlesex, Ontario
Under Construction - Be the first to own a brand new one storey home in Ausable Bluffs, the newest subdivision in the serene and family-friendly town of Ailsa Craig, ON. VanderMolen Homes Inc is proud to present ""The Paxton Model"", a great starter 1 storey home that boasts 1,186 square feet of comfortable living space with a functional design, high quality construction, and your personal touch to add, this property presents an exciting opportunity to create the home of your dreams. The exterior of this home will have an impressive curb appeal and you will have the chance to make custom selections for finishes and details to match your taste and style. The main floor boasts a spacious great room, seamlessly connected to the dinette and the kitchen. The main floor also features a 2-piece powder room and a laundry room for convenience. The kitchen will be equipped with ample countertop spaces, pantry, and cabinets from Casey's creative kitchens. The primary suite is destined to be your private sanctuary, featuring a 4-piece ensuite and a walk-in closet. An additional bedroom and a full bathroom, offering comfort and convenience for the entire family. Additional features for this home include High energy-efficient systems, 200 Amp electric panel, sump pump, paver stone driveway, fully sodded lot, separate entrance to the basement from the garage, basement kitchenette and bathroom rough-ins. Ausable Bluffs is only 20 minutes away from north London, 15 minutes to east of Strathroy, and 25 minutes to the beautiful shores of Lake Huron. *Rendition and/or virtual tour are for illustration purposes only, and construction materials may be changed. (id:29935)
830 High Street
Ottawa, Ontario
ATTENTION DEVELOPERS!! R4N - Residential Fourth Density Zone - Rare opportunity in Britannia Heights on a 66' x 121.47 LOT Area: 7,965.29 ft² (0.183 ac) allowing a wide range of residential building forms including multi unit dwelling, low rise. The immediate neighborhood is a mix of single family residential, townhome, low rise and high rise apartment developments. Close to everything! Public transit, walking distance to amenities, shops and restaurants. Buyers must due their own due diligence in regards to development options. IF you're not ready to develop immediately there is a 2 storey (4 bedroom, 1 bath) home on the property with new propane furnace & new 200amp service, rent it out until ready to develop! Endless possibilities....Phase I environmental completed. Close to amenities, shopping and easy access of the 417. (id:29935)
43b Centre Street
Brockville, Ontario
Welcome to 43B Centre Street, where you can discover modern living in Brockville's sought-after west end with this new construction semi-detached home. This maintenance free home is minutes from the Brockville Country Club, St. Lawrence Park and all the downtown amenities that Brockville has to offer. From flooring, to cabinets, to hardware... Start your next chapter living your way & enjoy the process of choosing the finishes for your new home. Boasting 2 bedrooms and 2 bathrooms, this gem is designed for comfort and convenience. Embrace the ease of main floor laundry and appreciate the attached 1-car garage with inside entry, ensuring hassle-free access. The well-appointed kitchen features a spacious pantry, perfect for organizing your culinary delights. Enjoy seamless indoor/outdoor living with sliding doors opening to your private backyard retreat. Imagine, when every day is filled with joy in your new semi-detached haven in Brockville's coveted west end. (id:29935)

