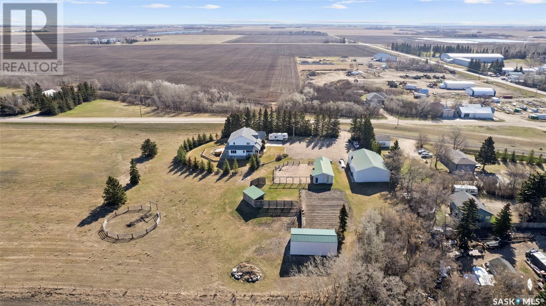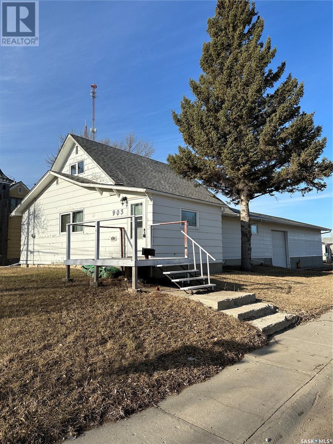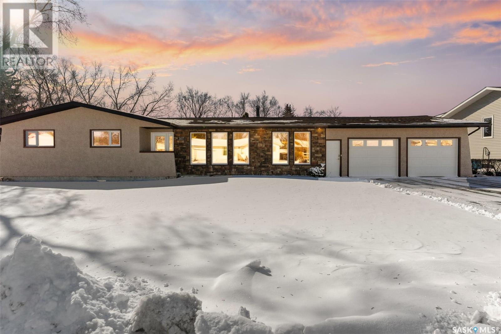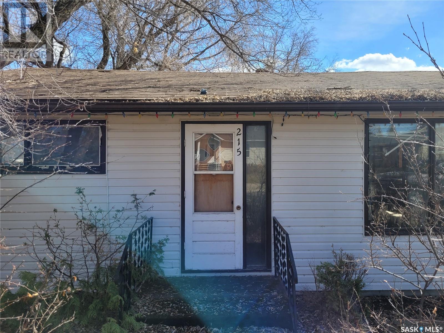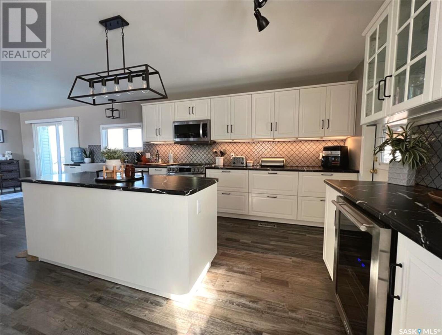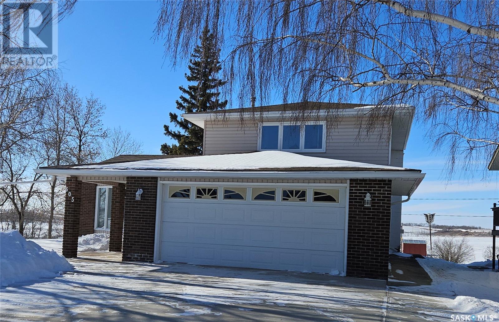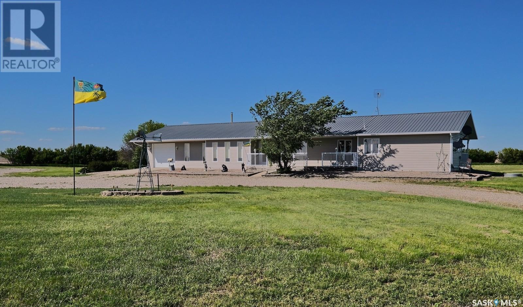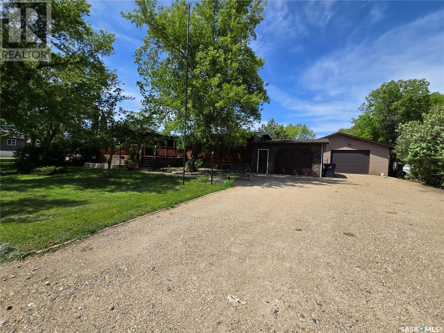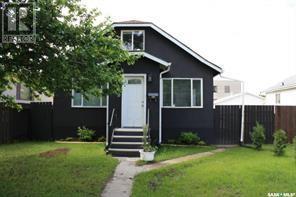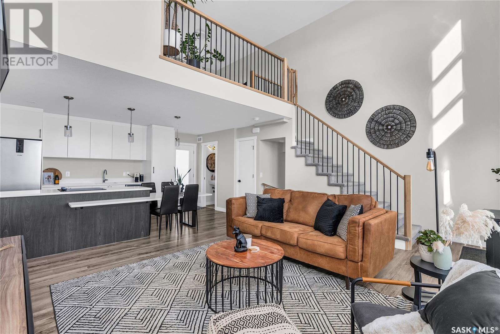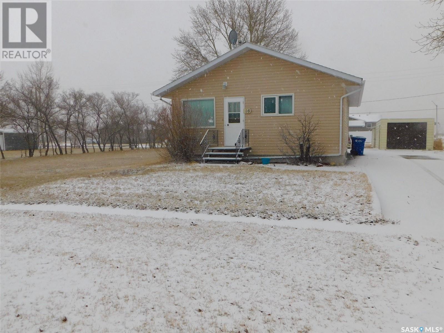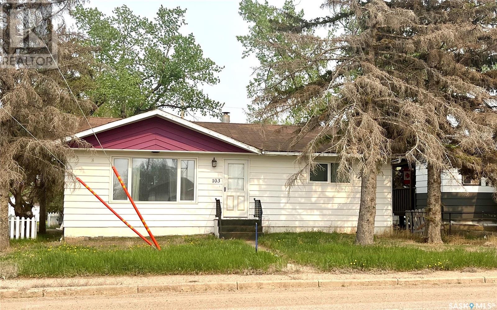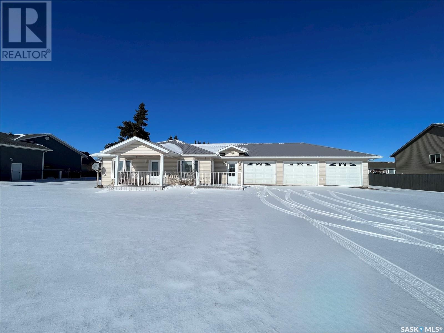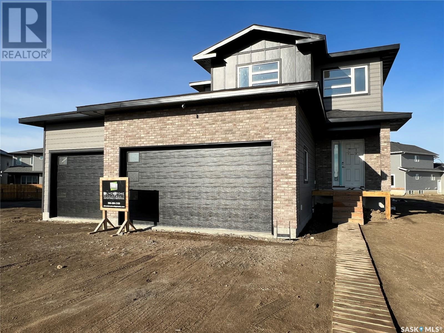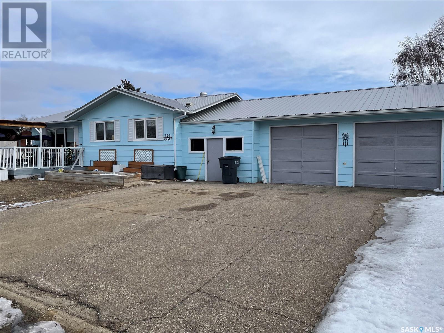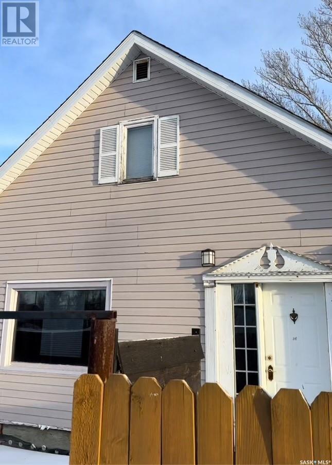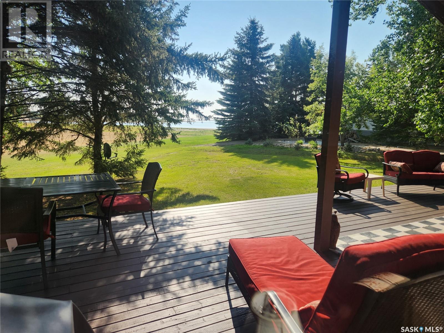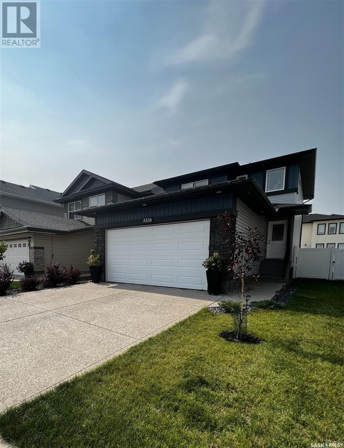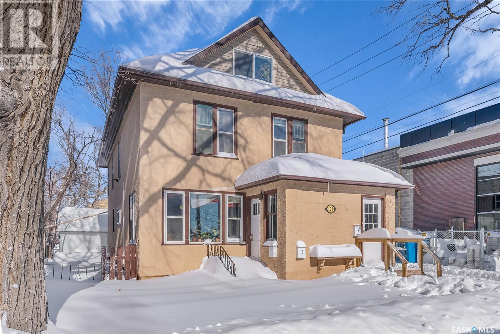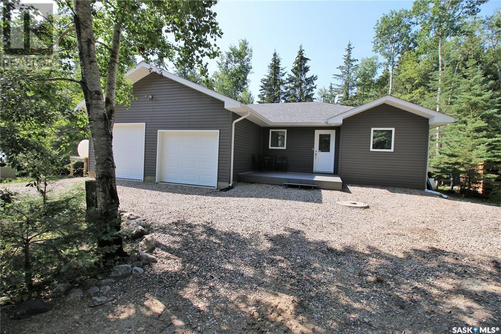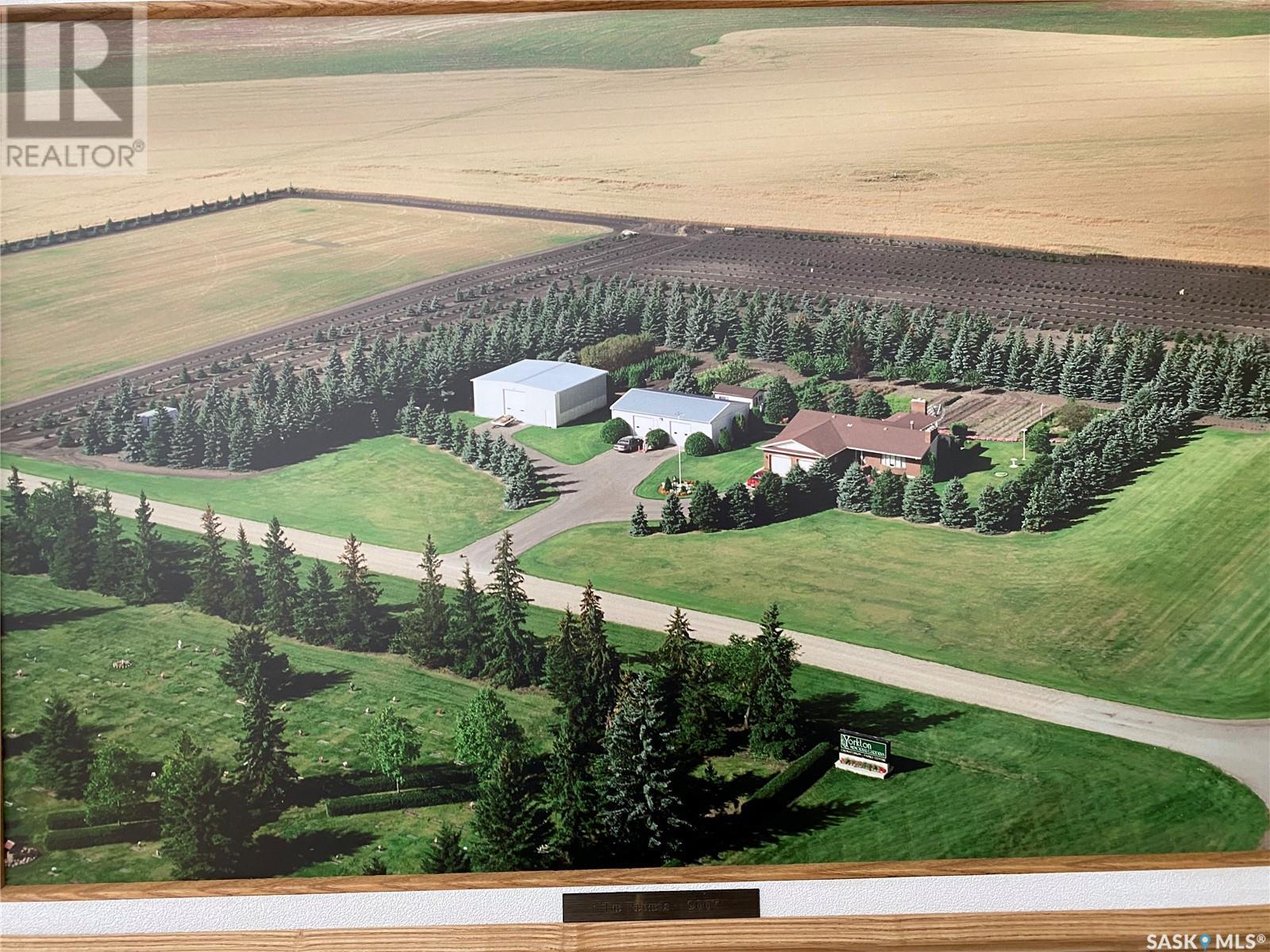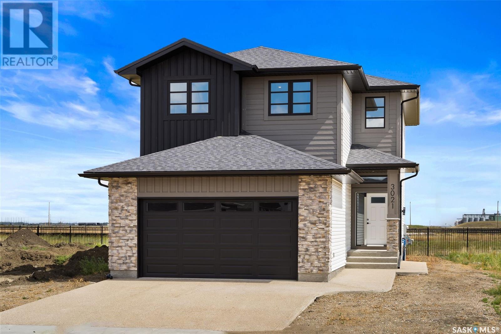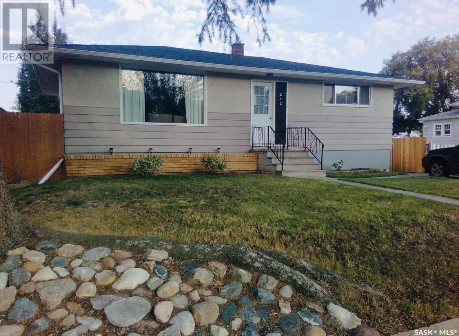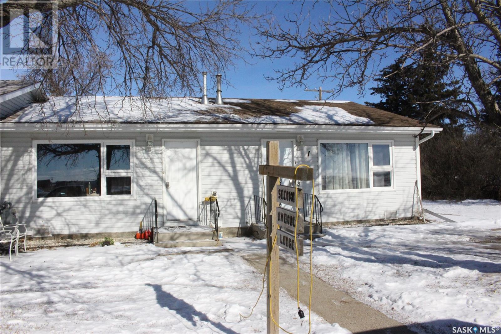Rural Address
Waldheim, Saskatchewan
If you ever wanted to live on an acreage with all the conveniences of a small town this is for you. This acreage is 14.58 Acres located on the north end of the town of Waldheim, Saskatchewan. The Home is a 4000 square foot custom built 2 storey with views of the prairies. As you can imagine this is a beautiful farm style home with large rooms that can accommodate the growing family. The main floor has an open living room, dining room, and kitchen area with an abundance of windows to allow the flow of natural light throughout. The Dining room has garden doors to an expansive 2-tiered concrete patio wrapped by pines and manicured lawn. The main floor also has bedroom, 3-piece bath mudroom/laundry area, and direct entry from the oversized attached double heated garage. Upstairs there are 3 bedrooms with the master having a walk in closet and full ensuite completed by a jet tub. A family room, office space, and 4-piece bath round out the top level. The lower level has direct entry from the garage which allows for many different possibilities such as a border, farm hand, or extended family. There are 3 large Bedrooms, 4-piece bath and family room. The house is heated by in floor heat on all levels as well as the garage. There is air conditioning and central Vac. Water supply is from a well. Outside you will find a 60x40 shop that is heated by a natural gas heater and roughed in for in floor heat in the future if you wish. Shop has a 2-piece bath as well. If you want to have horses the is a tac barn with 2 stalls, a 2nd well, and riding rings. Also, a 40x20 pole barn. All barns and shops are metal clad buildings for minimal upkeep. (id:29935)
903 4th Street S
Weyburn, Saskatchewan
This charming 1-1/2 storey home boasts an expansive addition, including a generously sized, fully insulated 3-car garage—a rare find in the area. With 4 bedrooms and 2 baths, it offers ample space for families of any size. The basement is partially finished, providing a blank canvas for customization or additional living areas. The open design creates a seamless flow between the spacious kitchen and living room, perfect for both daily living and entertaining guests. Situated on a corner lot, this home enjoys a prime location with added privacy and curb appeal. With quick possession available, this property is ready to welcome its new owners and offer a comfortable and convenient lifestyle. Shingles and main bath done approximately 2019; central air 2021; furnace and water heater upgraded; SaskEnergy moved gas line 2023; garage wired for 220. (id:29935)
307 7th Avenue E
Watrous, Saskatchewan
This sprawling bungalow in the busy town of Watrous is the perfect family home! Continuous updates enhance the charm and functionality of this home. Situated on a huge lot (95x140!) on a quiet street between the hospital and the high school, curb appeal is the first thing you'll notice! Front door accesses the foyer, which flows into the huge living room, down the hall to the bedrooms/bath, or into the kitchen/dining area. Living room and formal dining room span the front of the home with tons of windows for natural light. You'll notice the updated hardwood floor throughout this living/dining room, down the hallway and into the spacious bedrooms. Primary bedroom has a 3 pc ensuite, double closets plus its own linen closet. Main bath has updated vanity/quartz counter, and a boeing tub. The kitchen/dining area is perfect for entertaining or family relaxation while you prepare favorite dishes. Cabinets were custom built and are solid wood with a movable island and many desirable features. Patio doors to the screened deck are great for outdoor enjoyment or bbqing. Primary bedroom has a 3 pc ensuite, double closets plus its own linen closet. 2 more bedrooms are good sized with generous closets. a Laundry room with sink and cupboards for storage off the garage entrance complete the main level. The basement is comfortable and functional with a separate rec room/pool table area, family room with wet bar and a fireplace, another bedroom, bathroom, "flex" room with sink (currently set up as home gym) and huge utility room with tons of storage and workshop area. The separate entrance direct from the double heated attached garage is icing on the cake. The detached 20x28 heated "workshop" garage is off the alley and was designed as a workshop. It's perfect for hobbies/work area. RV parking with power outlet, a huge shed for yard/garden supplies and a park like mature yard complete this package. Call today for your viewing appointment! (id:29935)
215 Gastle Street
Strasbourg, Saskatchewan
Nestled in the quiet friendly Town of Strasbourg, this two-bedroom, one bathroom 1,300 SqFt home offers a fantastic opportunity bursting with potential to transform this Diamond in the rough into your own creative design! There are two closets and two windows in each bedroom, a wide hallway with plenty of storage space, a spacious living room and an even larger family room with a fireplace. There are two decks and the yard has generous space for more imaginative projects! An investor’s dream, this is a fixer-upper and sold as-is/where-as condition. The Town of Strasbourg is less than an hour’s drive from Regina. Essential amenities include restaurants, medical clinic, pharmacy, shopping, banks, gas station, K-12 school, and many other desired services and facilities. (id:29935)
Caffet Acreage
Grassy Creek Rm No. 78, Saskatchewan
This historic acreage hosts a 2-level split home with an attached garage & rests on just under 20 acres with grass & water & peaceful prairie views, & is located 11 km from the community of Shaunavon which is complete with all amenities. The house has been completely updated with all new PVC windows, vinyl plank flooring, doors, trim, paint, light fixtures, central air, a brand new kitchen & bathrooms. The front entry is spacious with a large coat closet & is very much the central point to all areas of the home. To your right from here is access to the garage, a door leads to the unfinished basement, there is a bright laundry room & a 4pc bath. Straight ahead is access to the 2nd floor, & to your left is entrance to both the dining area & the living room. The dining room is flooded with natural light from patio doors that lead directly outside to the large deck with maintenance-free railing, & beyond to the RV cement pad & a workshop. The kitchen is well designed & features white cabinetry, a bar nook with a beverage fridge, display shelving, an island with storage & an electrical outlet. There is an apron front double sink under a window, a gas stove, stainless steel appliances, undercounter lighting & timeless glass tile backsplash for an elegant touch. Through here, a door leads to a large unheated storage space with stand-up freezers. The elongated living room features chic ceiling tiles & connects seamlessly through back to the dining room. On your way up to the 2nd level you’ll appreciate the contemporary railing & carpeted steps, & at the top of the stairs to your right you’ll discover the sizeable master bedroom with space for a king bed, the large closet with beautiful sliding barn doors, a private balcony, & the lovely 3-pc ensuite with a comfortable walk-in shower. The other 2 bedrooms are each a good size as well with wonderful natural lighting & a good-sized closet. There is also a cheerful bonus room, & tucked at the other end is a great office space. (id:29935)
605 6th Avenue
Cudworth, Saskatchewan
Welcome to your dream home in the quiet and peaceful community of Cudworth, located within commuting distance to Saskatoon. Prepare to be captivated by this beautiful 2-storey house, combining contemporary and traditional elements. Boasting 3 bedrooms and 2 1/2 baths, this spacious home spans 1980 sq ft, offering ample room for comfortable living. As you step outside, you'll be greeted by an awe-inspiring park-like view that will take your breath away and create a serene atmosphere. The property also includes an additional workshop, perfect for those who enjoy DIY projects or need extra space for their hobbies. With its generous dimensions and stylish features, this home is sure to impress even the most discerning buyer. If you're interested in experiencing the beauty of this gem firsthand, I recommend contacting your favorite Realtor today to schedule a viewing. (id:29935)
Isley Acreage
Marriott Rm No. 317, Saskatchewan
A BEAUTIFUL BUNGALOW, IMPRESSIVE OUTBUILDINGS AND JUST SHY OF 18 ACRES TO ROAM! Welcome to this private and peaceful paradise, within a sought-after radius of Harris, Rosetown even Saskatoon! A custom-built bungalow designed to be accessible for any season of life and engagement with the outdoors! Warm, welcoming, and sprinkled with charm - step inside where you’ll find a foyer to tuck away jackets. Authentic, inviting and a blend of graceful angles, natural sunlight and prairie views! This oversized hidden hideaway with more than 2,400 sq. ft. offers traditional, timeless spaces with handcrafted built-ins. The living room shimmers with southern sunlight then celebrate the open concept between the kitchen/dining room. Seamlessly intertwined and amplified by natural light, you’ll find the first of three decks to enjoy your silent surroundings. The sleeping quarters are refined yet informal with a 4-piece bathroom, 4 bedrooms and laundry. Each room is a different style/size including the 3rd bedroom that could serve as a hobby room! It’s sizable with a large walk-in closet and entry for a guest with a shared deck to the front door - reinforcing connectivity to the outdoors. The primary bedroom is paired with mirrored closets and a private deck to enjoy sunrises! Off the dining room is a boutique bathroom, massive utility room and attached garage with infrastructure in place for in-floor heat. …but the BEST PART is TWO robust outbuildings with the acreage zoned part COMMERCIAL so you could have a business enterprise and never have to leave! Starting with the 50 x 50 heated shop for a machinist, welder or whatever you wish! With a separate meter to keep track of expenses, creating your livelihood in this space that comes with an office/washroom, a sea of square footage plus massive overhead door. The 40 x 60 cold storage shed is purposeful, practical and has a second level loft! Serene and secluded, the property is complemented with well water and natural gas! (id:29935)
105 Carrol Street
Lampman, Saskatchewan
Welcome to 105 Carrol Street in Lampman SK. This amazing, one of a kind cedar home is on a double lot and boasts 2 decks, 2 garages, gazebo. The main level consists of 3 bedrooms, 5 pc bathroom, a spacious living room that has a vaulted ceiling, a wood burning fireplace and is open to the dining room & kitchen. The large laundry/mud room opens to the fenced in backyard with a cedar deck, and a 30'x30' heated garage. The basement features a huge family/ rec room with a wet bar, 3 pc bath and an additional 3 bedrooms. Both garages are wired for 220. (id:29935)
1111 23rd Street W
Saskatoon, Saskatchewan
Welcome to 1111 23rd Street W. This house went through many updates in 2018. A good sized home with three different levels of separate living spaces. Two-bedroom, one bath basement area which features a large living room. The main floor has two bedrooms, one and a half bathrooms, and a living area. The upper floor is a one bedroom, one bath, and features a loft area which is very warm and inviting. This home is ideal for a large family with older children wanting their own space, or ideal for shared accommodation to keep living costs down. It also has a large double garage with a separate room for storage and office area if needed. Yard is fully fenced with huge driveway in the back, total five bedrooms and three bathrooms. (id:29935)
314 Mcfaull Crescent
Saskatoon, Saskatchewan
NO CONDO FEES! Step into a new era of urban living at 314 McFaull Crescent, where the essence of New York loft living is seamlessly blended with the vibrant spirit of Saskatoon. From the moment you enter, you'll be captivated by the 17-foot ceilings and the flood of natural light that pours through expansive windows, creating a welcoming and spacious environment. Indulge in the luxury of designer kitchens equipped with top-of-the-line appliances, perfect for culinary enthusiasts and entertainers alike. This property offers a rear parking pad, full landscaped rear yard and a partially fenced backyard. Plus, with no condo fees, you can enjoy hassle-free living and peace of mind. Located in the heart of Saskatoon's vibrant Brighton neighborhood, 314 McFaull Crescent puts you within easy reach of a host of amenities, including The Keg, Wilson’s Lifestyle Centre, Save-On Foods, Landmark Cinemas, and Motion Fitness. Don't miss your chance to experience the epitome of urban living at 314 McFaull Crescent. Contact your REALTOR® today to schedule a viewing! (id:29935)
16 H Avenue
Willow Bunch, Saskatchewan
Solid, move-in ready home in the beautiful town of Willow Bunch with its hills and valleys, over 900 sq. ft. on two lots of 50’ X 150’. A large kitchen with oak cabinets, a spacious dining room, and the living room has a wood curio cabinet. There are two bedrooms, two bathrooms, and one den with a walk-in shower (San Spa five-star shower) upstairs. It has a high-efficiency furnace, central vac, PVC windows, and a 100 amp electrical panel. There are two exits from the basement. There are two detached garages of 12’ X 20’. Inclusions are fridge, stove, dishwasher built-in, central vac & attachment, and window treatment. The washer and dryer in the photo belong to the tenant so not included. Call for a personal viewing at your convenience. (id:29935)
103 2nd Street E
Kyle, Saskatchewan
Welcome to 103 2nd St E in Kyle. This is a great little town with so many amenities and many folks who commute to Swift Current. Thriving skating and curling rink, RCMP, K-12 school, grocery, banking, auto body & mechanics, fuel & health center. Kyle really does have it all! This home is on a corner lot with a large fenced backyard complete with nice sized established garden space. Two bedrooms up and 1 down along with 2 bathrooms, office space & large laundry/utility room. Kitchen boasts significant cupboard space and plenty of room for dining table. Lots of large windows make it a nice bright home. (id:29935)
508 Wright Road
Moosomin, Saskatchewan
Welcome to 508 Wright Road in Moosomin! This immaculate 1536 sqft home, built in 2011, sits on 2 lots and features an attached 3 car garage AND detached shop/garage! This home offers convenient, main floor living and provides you with 2 bedrooms, one of which is the primary bedroom w/ 2pc ensuite! There's also opportunity to convert additional space into a 3rd bedroom, if needed. You'll also find a large 5pc bathroom, main floor laundry, and a huge living room. The kitchen boasts beautiful oak cabinetry, lots of counter/cupboard space, and is open to the dining area with access to the front deck. The attached, insulated 3 car garage has a workshop area, access to the back deck, and is home to the utility room. BONUSES INCLUDE: beautiful hardwood flooring throughout, asphalt driveway, underground sprinklers, and central vac! Call today to view this one-of-a-kind property! (id:29935)
184 Haverstock Crescent
Saskatoon, Saskatchewan
Welcome to 184 Haverstock Crescent. Located in one of Saskatoon's newest & exciting East side neighbourhoods. This sophisticated home is built on a great lot backing the park/green space. Home features 9ft ceilings, open concept, gas fireplace, floor to ceiling custom cabinets, under cabinet lighting, butlers pantry, quartz counter tops, tile back splash and a nice mix of hardwood, tile and carpeted flooring. Awesome layout with 3 good size bedrooms and 2nd floor laundry room. Master bedroom and ensuite feature vaulted ceilings, walk in closet, large walk in shower with custom tile work, toilet closet, heated tile floors & his and her sinks. Nice 2nd floor bonus room that could be used as a large play area or cozy tv room. Main floor boasts a large walk thru mudroom with custom built lockers for the growing family, good size foyer plus a main floor office. Basement features 9ft ceilings and is open for development. Builder is open to finish the basement. Please don't hesitate to call for a quote. Exterior features a classy mix of hardy siding and stone. All this with an oversized 31x26 Triple garage. 10 year progressive new home warranty. GST & PST Included in purchase price. Construction to start in this spring. There is still time to pick some of your finishing's and customize the home! Lock in your price & interest rate for the New Year. Photos are of a previous build. Silverstone Developments has been a reputable Custom home builder for over 15 years in Saskatoon. Quality & Attention to detail is guaranteed. At this point in construction builder would be open to most changes. (id:29935)
303 Westview Drive
Coronach, Saskatchewan
If you are looking for a nice home for an elderly person or persons this might be the one, set up with a stair lift, wheelchair accessible and a sit down tub designed for the elderly this property is very well equipped to maybe provide for living outside of a senior care home. The property could also be a great fit for anyone as it is situated in a quiet neighborhood with a big yard, a 16x22 deck garden area and even a heated place to work in the garage.Part of the garage has been made into a workspace that is heated with a furnace but also could be changed back to accomodate a double car garage. Coronach has much to offer from grocery store, restaurants, insurance broker, recreation facilities, church, police detachment, and many more. Come and view this property today!! (id:29935)
213 Broadway Street
Sedley, Saskatchewan
Located at 213 Broadway St in Sedley, this property offers two bedrooms and a fenced yard, making it an attractive option for those seeking a cozy home with outdoor space. While it may require some tender loving care, the potential for transformation is evident, presenting an exciting opportunity for buyers or investors looking to add value to a property. With its charming location and potential for improvement, this property holds promise for those willing to put in the effort to realize its full potential. (id:29935)
209 Ruby Drive
Hitchcock Bay, Saskatchewan
Breathtaking water views from the comfort of your own lounger! This cabin has cedar siding on the outside and tongue and groove wood throughout the inside of the cabin to give a rustic cabin feel! The natural gas fireplace situated in the corner of the open layout gives lots of space to curl up around the fire on those cool nights! The bedrooms have a spacious feel with vaulted ceilings that make it feel so much more spacious! The living room is open to the kitchen and dining area and conveniently located right off the deck for easy access. The large deck was just added on to and gives so much room for all your company or just your family’s needs. Having the partially covered deck not only provides shade for the cabin from the sun but also keeps you out of the elements! The deck leads to the very private firepit area that is surrounded by the mature trees. The large property is outlined with trees and also has room for all your company’s vehicles and perhaps some of their campers too! The garage is attached through the breezeway and has good storage and a workbench for tinkering. Hitchcock Bay has so much to offer besides the municipal water, natural gas, and high speed internet so you can still keep in touch! There is the community shack nearby that can be booked for private events as well the Village of Birsay for ice cream, food, confectionery and gas. Hitchcock Bay is located just over an hour and a half from Saskatoon. Come take a drive and be prepared to be captivated by Lake Diefenbaker! We have a video tour available! (id:29935)
3326 Green Stone Road
Regina, Saskatchewan
This spotless 2-storey detached home, constructed by Homes by Dream, is situated on a quiet street within the Greens on Gardiner subdivision. Featuring an inviting open-concept floor plan highlighted by a bright East exposure 2-storey entrance hall. The main floor includes a two piece bath, a mudroom/entry to the attached garage and a walk-in coat closet. The insulated and drywalled double attached garage is 24' deep to accommodate a truck or SUV. The kitchen is equipped with all stainless-steel appliances, a walk-thru pantry, quartz countertops, an island with stainless-steel undermount sink and Bosch dishwasher. The bright West exposure dining room and living room have a French door to a two tiered deck. The backyard is fully landscaped and fenced on this 3,910 sq. ft. lot oriented East-West for maximum sunlight exposure. The 2nd floor features three bedrooms, a four piece bath and a full size washer and dryer. The principal bedroom features a large walk-in closet and luxurious four piece bath with a window for natural light. The full basement is framed and insulated with large windows, a rough-in for a four piece bath, central air, HRV and a weeping tile pit with a sump pump. Located close by is Green Meadow Park and one block away an off leash dog park and outdoor skating rink in Horizon Station Park. This property is within walking distance to 7-11, the Everyday Kitchen, Acre 21 shopping center and Ecole Wascana Plains School / Ecole St Elizabeth School. Aurora commercial park with Costco, Landmark Cinemas, PetSmart and Caraway Grill is a five minute drive. This one owner home has been meticulously maintained and is in excellent condition, it is move-in ready! (id:29935)
523 11th Street E
Saskatoon, Saskatchewan
Prime Investment Opportunity in Nutana. This 2 & 1/2 story, 2098 square foot triplex is ideally situated just off Broadway Avenue, renowned for its vibrant atmosphere and diverse amenities. This well-maintained property has been well cared for, ensuring minimal upkeep and immediate rental readiness. Currently fully occupied by long-term tenants who express a strong desire to continue their tenancy, offering stable rental income from the outset. Nestled in the heart of Nutana, residents enjoy easy access to Broadway Avenue's eclectic mix of shops, restaurants, entertainment, and the Mewassin Park and river. Opportunity Awaits, don't miss out on this exceptional opportunity to acquire a prime investment property. (id:29935)
Lot 5 Spruce Cres, Spruce Bay
Meeting Lake, Saskatchewan
Welcome to this stunning 4-season cabin tucked in the trees at the beautiful Spruce Bay, Meeting Lake. This property has so much to offer with its functional and cozy floor plan making it perfect for your family, featuring pine ceilings, and cozy wood fireplace. 3 bedrooms on the main floor with a 4pc main bath, and 3pc ensuite. The outdoor space is sure to impress with its spacious deck, firepit area, attached garage with one bay measuring 24X45 and one bay measuring 12X32. Low maintenance yard, and storage shed. Cabin is heated with electric baseboards & and a wood stove. Seller states that water tank is 1000gal (located in crawl space), and septic tank is 1000 gal.). All appliances are included, and most furnishings (please inquire). Call today for more information. (id:29935)
Reimer Acreage
Wallace Rm No. 243, Saskatchewan
AMAZING 10 acre parcel, only 3 miles from the city of Yorkton. ( includes 2 tractors and lawn equipment) Great opportunity here folks! Pride of ownership is evident in this home. The home offers over 3500 sq feet of living space, with an attached, insulated double car garage. Natural gas to the property for heating. 2 wells on the property, one for the home and one for garden use. 5 acres can be subdivided and sold if so desired. The property is lined with over 1000 mature spruce trees, ( shelter belt) , offering shelter and privacy. The house offers 6 bedrooms and 3 bathrooms, 4 living rooms/rec rooms, dining room and formal dining room, the large master bedroom offers an ensuite and plenty of room for large furniture. 3 bedrooms are on the main floor and 3 more in lower level. The out buildings include an insulated and natural gas heated 48 by 30 shop with 2 overhead doors , concrete floors. Another 40 by 42 hanger/storage shop, 10 by 20 green house . The John Deere 4720 tractor ( diesel) 400cx , 68 hrse will remain at property. A New Holland tractor will also remain with the property . All furniture and appliances will remain in the property. 200 amp service to the house, 100 amp service to the shop. upgrades include newer shingles and windows. (id:29935)
3021 Bellegarde Crescent
Regina, Saskatchewan
Stunning brand new home in the Eastbrook neighbourhood of Regina. Custom designed and built by Award winning Regina home builder Gilroy Homes, this 1932 sq/ft two story is a true show stopper. Exceptional street appeal, fabulous large entry with detailed feature wall which then steps up into the main living area. Solid Maple railings and millwork throughout, luxury vinyl plank flooring which compliments the two tone colored cabinetry. The kitchen features custom tiled backsplash, under cabinet lighting, large island with quartz countertop, stainless steel appliances. European inspired feature floating shelves flank the stainless steel stove and hood fan. Dynamic butler's pantry with custom shelving by ClutterX. Spacious dining and great room area with loads of natural light, maple trimmed art niches are a focal point of the living space. Convenient powder room finishes off the main level. Second floor boasts a large bonus room situated above the garage with an extended office/nook space. Large primary bedroom with spa-like ensuite with freestanding Neptune tub, custom walk-in shower, dual sinks, upgraded black Riobel faucets, quartz countertops and accent lighting under the vanity plus a "selfie" mirror that borders the walk-in closet. Both spare bedrooms can accommodate queen size beds and have large closets with swing doors. Completing the 2nd level is a full bathroom and laundry room. Basement is open for development with roughed in plumbing for future bathroom, large slider windows to fit your drywall through! Open web truss floor system allowing 8'6" ceiling height, floating basement slab, insulated, polyed and wired basement walls. Double attached garage is 22 x 24, upgraded insulated R12 8' overhead door and upgraded 2 stage pit in the floated floor. 50 gallon water heater, high efficiency Daiken furnace, sump pump. Gorgeous home backing walking path with a gate through the back fence for easy access. A must see! (id:29935)
212 Annable Street
Herbert, Saskatchewan
Welcome home to your cozy sanctuary located in the community of Herbert, SK. This 3 bedroom, 2 bathroom bungalow is in search of a new owner. It also has a finished basement that is ideal for relaxation or entertainment. A large fenced back yard with deck and gate that opens to alley is the perfect place for privacy and outdoor enjoyment. The home itself has a very welcoming and cozy feel from the moment you walk in. Embrace nature with a park just a stone's throw away located right across the street. Furnace 2023, water heater 2022 and panel updated 2022 as per owner. Discover the many perks of small town living in this charming home. Dont miss the opportunity to call this home. (id:29935)
113-115 2nd Avenue Ne
Hodgeville, Saskatchewan
Small community living at its finest. If you're an investor searching to add to your portfolio or you're searching for a space to call home, check this one out. This enticing four-unit property creates charming living along with good potential revenue. Each unit has been well-maintained and has been extensively renovated in the past few years. Every unit has its furnace, washer, dryer, and separate entries. Currently, the property has tenants in 3 of the units, and the 4th unit is used as an Airbnb. This property is a must-see for any investor. (id:29935)

