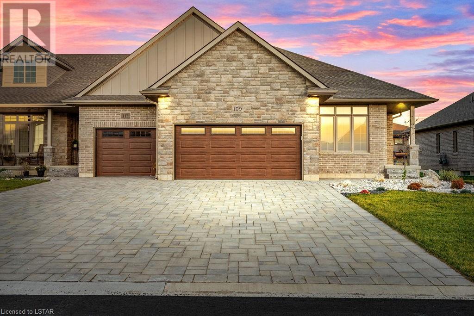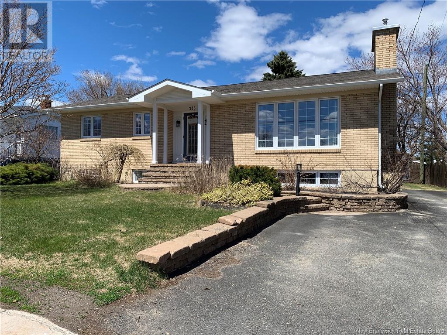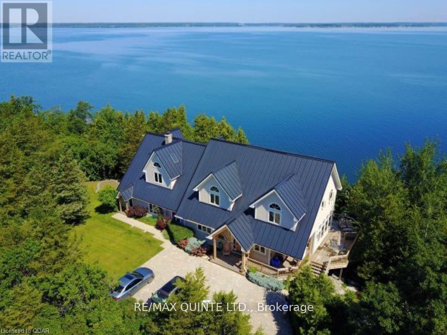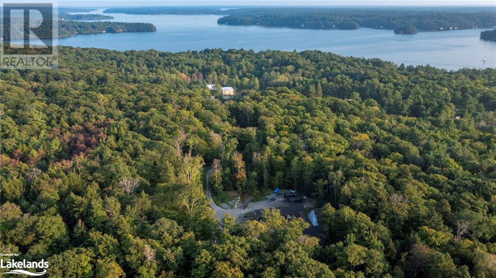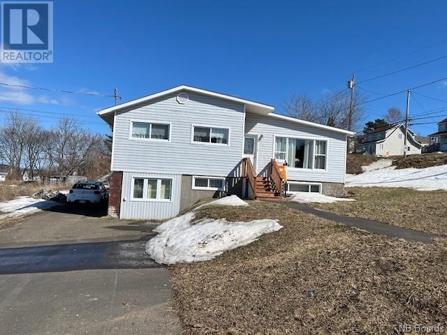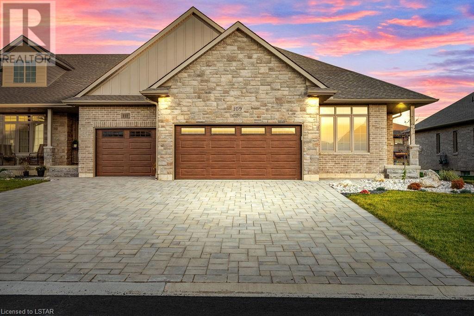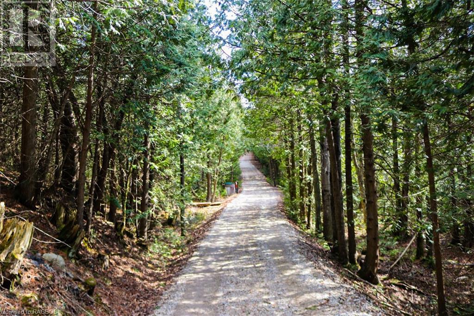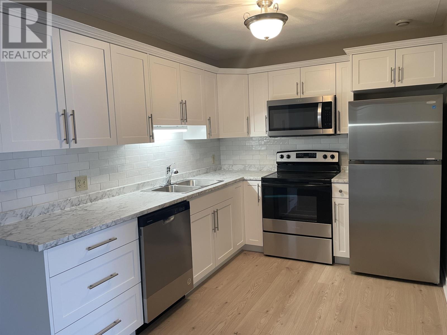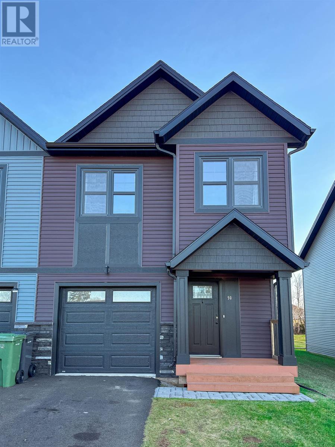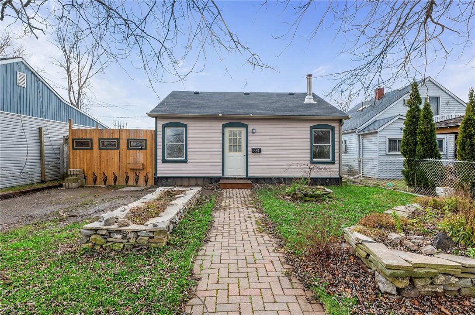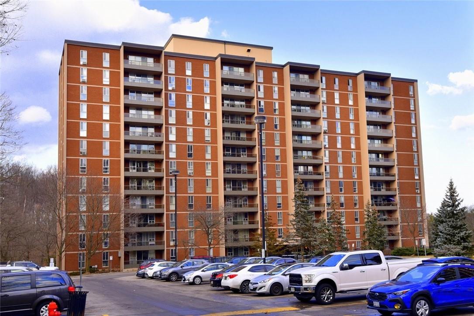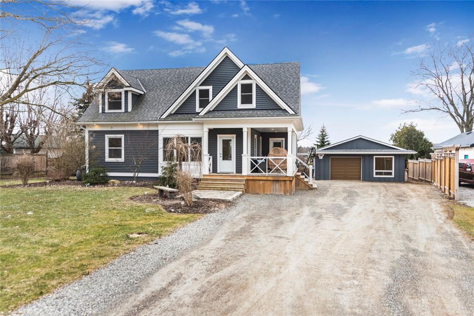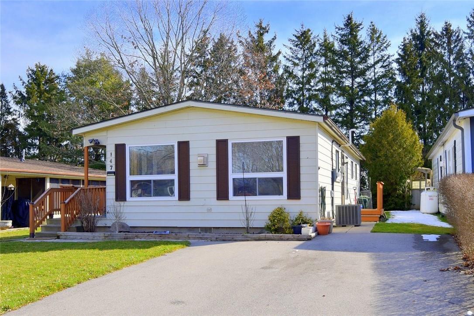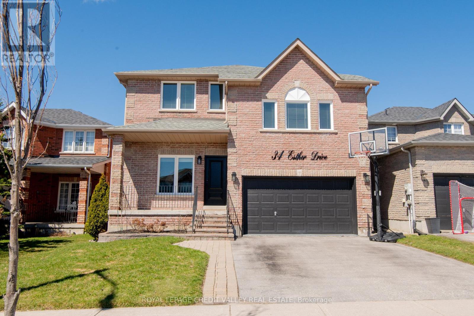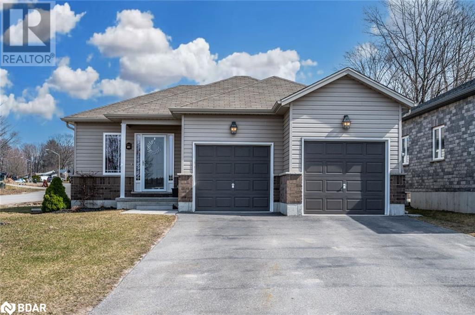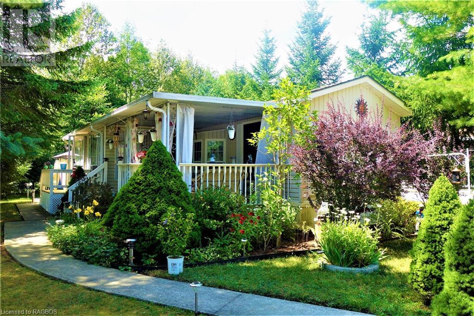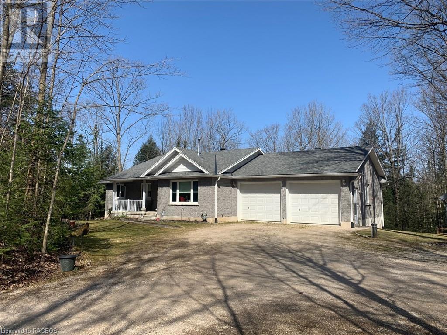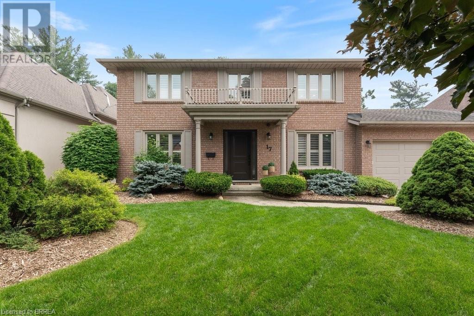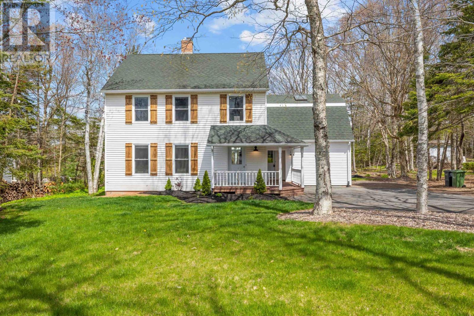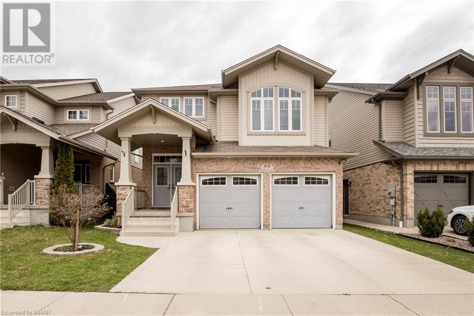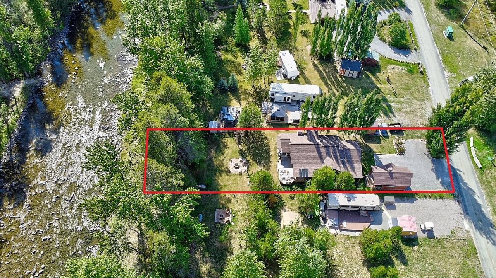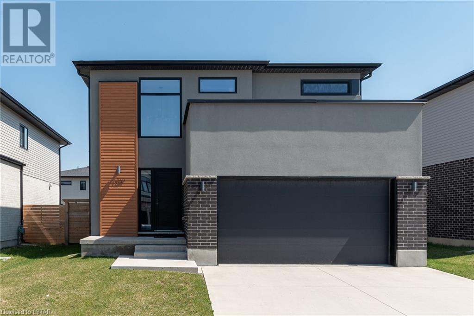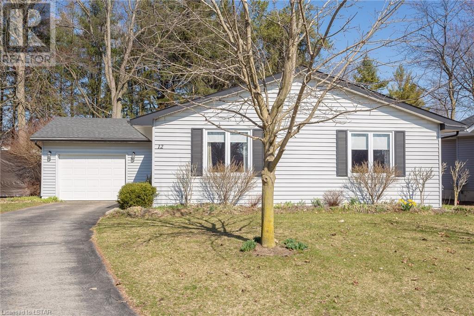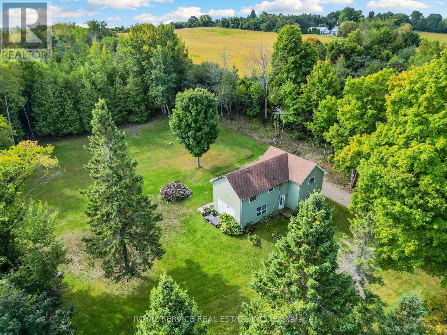112 Leneve Street
Forest, Ontario
Welcome to the townhouse collection of Woodside Estates! Located in a quiet, upscale area of Forest, these luxury townhomes boast contemporary design, quality materials and workmanship, including 9’ ceilings, hardwood and porcelain flooring, solid surface countertops, gas fireplaces, central vac, and main floor laundry. Offering three intelligent floor plans to choose from and the opportunity to select your very own finishes and colours, you'll be able to create a tasteful home to your liking. Enjoy maintenance-free living with the added feature of an optional grounds maintenance program, perfect for the semi-retired or retirees wanting maintenance-free living. Located just minutes from many golf courses, restaurants, recreational facilities, clubs, shopping, medical facilities and the many white sand beaches. Just minutes to Lake Huron, 20 mins to Grand Bend, 25 mins to Sarnia and 45 mins to London. Built by local and reputable Wellington Builders, there is no doubt you will appreciate the quality, experience and customer service that comes along with each and every home. Photos of previously finished home and may not be as exactly shown. (id:29935)
235 Goderich
Dalhousie, New Brunswick
Welcome to this charming 5-bed, 2-bath bungalow nestled in the heart of Dalhousie. this home is ideally situated, making it perfect for families seeking convenience and comfort. As you approach, you'll be captivated by its curb appeal, with a meticulously landscaped front yard. Step inside to discover a spacious and inviting interior that has been lovingly maintained and updated. The open-concept layout seamlessly blends functionality with style, providing the perfect space. The main level features a bright and airy living area with views of the Bay of Chaleur, where large windows allow natural light to flood the space. The kitchen offers all new appliances (2023), ample cabinetry, and a convenient breakfast bar. This level also includes 2 bedrooms and a beautiful fully renovated bathroom (2021). Venture downstairs to discover the family room along with 3 more bedrooms, a full bathroom, a laundry room and a large open space presently being used as a games room. Outside, the fenced in backyard offers privacy and a patio area built with interlocking stones provides the ideal setting for outdoor living. ***Great UPDATES Roof shingled and vinyl siding were done in 2022 as well as 3 new Heat Pump***. With its desirable location, abundant amenities, and impeccable condition, this home is truly a rare find. Don't miss your opportunity to make this beautiful bungalow in Dalhousie your own schedule your showing today! Measurements are approximate. (id:29935)
4039/40 County Road 13
Prince Edward County, Ontario
Spectacular waterfront estate located in Long Point Prince Edward County! Over 5,800 sq. Ft. Of living space in this classic Post and Beam design. 4 bedrooms and 5 baths in the main house with an additional self contained suite above the garage with 1 bedroom & 1 bath. 44 acres of very private property as well as 349 feet of pristine shoreline. Fully furnished separate guest house above triple car garage. Panoramic views from most windows in the house. This estate property is a showpiece. Flexible closing. (id:29935)
1209 Highway 141
Rosseau, Ontario
Imagine waking up to the rustling of leaves, sun shining, and the enchanting chorus of birds singing. Now, envision calling this picturesque paradise your very own. This spacious 3-bedroom, 2-bath, 2-level home is nestled on a sprawling 40-acre estate. Welcome to Muskoka, where tranquility meets opportunity, and your dream lifestyle awaits. HOME SWEET HOME: Your new home is more than just a residence; it's an invitation to experience Muskoka's natural beauty every day. This charming 2-level retreat offers a cozy haven for your family, with three bedrooms ensuring ample space for everyone. Relax in the comfort of your living room, where large windows flood the space with natural light, and a fireplace provides a warm, inviting atmosphere. The lower level with separate entrance is easily accessible and provides a unique opportunity to further develop your residence either for yourself or to be used a separate rental opportunity in a highly desired area. Beyond your doorstep lies a sprawling 40-acre canvas of natural wonder. Towering trees, winding trails, and a private pond create an idyllic setting for exploration and relaxation. PRIME LOCATION: Walking distance from the Rosseau Waterfront and Boat Launch, you'll have immediate access to Lake Rosseau's crystal-clear waters. The area's renowned for its boating, fishing, and water sports, making it a paradise for outdoor enthusiasts. Your new home is also conveniently located near a variety of charming Muskoka towns and renowned resorts, offering fine dining, shopping, and entertainment options. (id:29935)
131 Brunswick Street
Dalhousie, New Brunswick
THIS SPACIOUS BUNGALOW IS LOCATED IN THE TOWN OF DALHOUSIE WALKING DISTANCE TO LOCAL AMENITIES. THE MAIN FLOOR FEATURES THE KITCHEN, DININGROOM, LIVINGROOM, THREE BEDROOMS AND A BATHROOM. THERE IS A FAMILYROOM IN THE BASEMENT AND ALSO A LAUNDRY ROOM. THERE IS ALSO A WORKSHOP AREA THAT USED TO BE A GARAGE. A MUST TO VISIT!! ALL MEASURMENTS TO BE VERIFIED BY BUYER AT TIME OF SALE. SOME ROOM SIZES MAY BE APPROXIMATE AND IRREGULAR. TAX AND LOT SIZE WAS PROVIDED FROM SNB. TAXES SHOWN ARE HIGHER AS PROPERTY IS NON OWNER OCCUPIED. (id:29935)
108 Leneve Street
Forest, Ontario
Welcome to the townhouse collection of Woodside Estates! Located in a quiet, upscale area of Forest, these luxury townhomes boast contemporary design, quality materials and workmanship, including 9’ ceilings, hardwood and porcelain flooring, solid surface countertops, gas fireplaces, central vac, and main floor laundry. Offering three intelligent floor plans to choose from and the opportunity to select your very own finishes and colours, you'll be able to create a tasteful home to your liking. Enjoy maintenance-free living with the added feature of an optional grounds maintenance program, perfect for the semi-retired or retirees wanting maintenance-free living. Located just minutes from many golf courses, restaurants, recreational facilities, clubs, shopping, medical facilities and the many white sand beaches. Just minutes to Lake Huron, 20 mins to Grand Bend, 25 mins to Sarnia and 45 mins to London. Built by local and reputable Wellington Builders, there is no doubt you will appreciate the quality, experience and customer service that comes along with each and every home. Photos of previously finished home and may not be as exactly shown. (id:29935)
424135 6 Concession
West Grey, Ontario
Welcome to this charming chalet log-home, nestled in the serene countryside just outside the town of Markdale. Situated on just over 50 acres of blissful land, this property offers a peaceful retreat surrounded by the beauty of nature that you’re immersed in the moment you enter the driveway under a canopy of trees. A large pond and a picturesque creek wind their way across the expansive grounds, creating a tranquil ambiance. The home itself boasts 3 bedrooms and 2 bathrooms, with the primary bedroom featuring a convenient walk-out to the spacious back deck that overlooks the enchanting pond. Abundant windows flood the interior with natural light, offering breathtaking vistas of nature from every corner of the house. Multiple outbuildings provide endless potential for various uses, and a large basement breakout space with a fireplace can be transformed into an additional bedroom with its own walk-out to the lower-level deck, providing scenic views of the pond through the surrounding trees. The property also includes a 2-car detached garage connected to a sizable den, ready to be converted into a space of your choosing. Immerse yourself in the tranquility of this chalet retreat, where the possibilities are as vast as the surrounding landscape. Check our website for additional information. (id:29935)
9 24 Waterview Heights
Charlottetown, Prince Edward Island
Beautiful, newly renovated condo with a water view on a quiet cul-de-sac in Charlottetown. Live with ease in this stunning open concept condo with a view of Ellen's creek and close to all amenities. Featuring a beautifully renovated kitchen with new cabinetry, appliances and new flooring throughout with dining area that opens to the large living area with a balcony. Two great sized bedrooms and newly renovated bathroom finish off this space creating comfortable, easy living. Almost everything is taken care of with your condo fees including heat, hot water, air exchange, insurance, cleaning and maintenance of the common areas, exterior maintenance, snow removal and grass cutting. This is the perfect place to call home! All measurements are approximate and to be verified if deemed necessary. (id:29935)
90 Enderis Lane
Charlottetown, Prince Edward Island
Welcome to the epitome of energy efficiency in PEI! These newly constructed condos, nestled in the highly sought-after West Royalty neighborhood, redefine contemporary living with cutting-edge technologies such as ICF Foundation, Dense Pack Cellulose, Carbon Thermal Heating Pads, Solar Panels, Triple Pane Windows and Doors, and Intelligent Climate Control, featuring a substantial Hybrid Electric Heat Pump Water Heater. Setting the benchmark for energy efficiency on the island, current owners have experienced electricity costs around $300 in winter and approximately $50 in summer. Positioned at the end for excellent privacy, the main level offers an open-concept space seamlessly blending the living, dining, and a sophisticated European-style kitchen. Upstairs, the spacious 13.5'x19.5' master suite includes an ensuite, his & hers walk-in closets, a walk-in shower, and two additional bedrooms, a full bathroom, and a convenient laundry room. The lower level has been upgraded by the owner to provide a spacious entertainment space for the family. Condo fees cover services like snow removal and grass cutting, catering to those anticipating enjoying PEI's summers and traveling in winters. Smart-home amenities include Alexa integration, built-in speakers, captivating 3D Accent Wall Panels, and a Keyless smart-lock. Recent upgrades in 2023, including fresh paint and a new heat pump installation, further enhance the appeal of these contemporary residences. All measurements are approximate and can be verified by potential buyers. Immerse yourself in the essence of these homes with a captivating 'VIRTUAL TOUR' through the 'MULTIMEDIA' link. (id:29935)
361 Simpson Avenue
Welland, Ontario
Welcome to 361 Simpson Ave, the ideal home for a young family or savvy investor. Renovated entirely in 2021, this property offers a modern living experience. Step inside to discover two spacious bedrooms, including a master bedroom with its own en suite bathroom. The kitchen boasts stone countertops and comes equipped with a dishwasher, perfect for meal preparation and clean up. Additionally, enjoy the convenience of stacked laundry on the main floor. Save on energy costs with the efficient ductless system powered by a heat pump, offering savings of up to 30-60% on heating and cooling expenses. The attic has been finished with carpet, providing additional utility and space for various needs. Outside, a large shed in the backyard presents endless possibilities, whether it's utilized as a workshop, studio, extra living space, or bunkie. There's nothing left to do but move in and enjoy. (id:29935)
1968 Main Street W, Unit #702
Hamilton, Ontario
Clean, well maintained 3 Br unit approx 1090 sf on 7th floor overlooking greenspace and woods. Very quiet and private. New balcony finishes and updated windows. Master bedroom has 2pc ensuite and walk-in closet. Main bath has been tastefully updated. Two additional bedrooms, one is used as den. Large storage closet in unit. Building has inground pool in basement (currently under renovation), hobby room, common laundry room with newer coin operated machines. Unit has 1 parking space and a basement storage locker. Location is handy to many amenities - shoping, schools, transport, parks trails etc. A great unit in the best location in the complex. (id:29935)
361 Ridge Road W
Grimsby, Ontario
Perfect country location, Ridge Rd, on the picturesque Niagara Escarpment, only a 6 minute dr. to QEW, quick access to Bruce trail and other escarpment attractions. An expansive country lot, featuring a fully fenced rear yd. A 21'x 35'det. workshop, a 14'x 12' shed/chicken coop, a play centre for kids and a large deck for entertainment and scenic country views. This 3 + 1 bedroom beauty was fully updated in 2017/18 offering open concept living, large country kitchen, open staircase, vaulted ceilings on the second floor with a spacious 23 ft. mbed w/walk-in closet and a full finished lower level. (id:29935)
147 Maple Crescent
Flamborough, Ontario
Nestled within the picturesque community of Beverly Hills, this cozy and well-appointed home spans approximately 1100 square feet, offering a tranquil suburban retreat with easy access to urban amenities. The thoughtful layout includes two bedrooms, an office and two bathrooms for comfort and versatility. With large windows for natural light, the living room features a fireplace, creating warmth and ambiance, while the spacious primary bedroom offers a walk-in closet, ensuite, and sliding doors leading to a deck for a private retreat-like feel. Crown molding adds elegance to the interior, complemented by a carpet-free design for easy maintenance. The white eat-in kitchen is bright and inviting, with a side entrance for convenient access. The main bath boasts a luxurious jetted bathtub for relaxation. Outside, the home boasts a generous lot size, perfect for outdoor activities and gardening, along with four-car paved parking and a private backyard for relaxation or entertaining. Essential amenities such as schools, shopping centers, restaurants, and major transportation routes are close by, ensuring convenience for daily errands and commuting. Additionally, Beverly Hills Estate offers residents access to various amenities and daily activities, fostering a vibrant community spirit. With its thoughtful features and convenient location, this mobile home provides a comfortable and well-equipped living space. (id:29935)
34 Esther Dr
Barrie, Ontario
Welcome to this stunning, fully renovated 4+2 bedroom detached home in prime Barrie location. This home features a bright, open concept main floor with hardwood floors, pot lights throughout, formal dining room, family sized living room, main floor laundry room, a gourmet chefs kitchen with island/breakfast bar and a walkout to the deck and a beautiful back yard with above ground pool. This home also features a large family room with hardwood floors a gas fireplace, pot lights, vaulted ceilings for additional living space. The 2nd level features large sized bedrooms, hardwood floors, full bathroom and a large master with w/in closet and large ensuite. The basement in this beautiful home is fully finished with a rec room, 2 bedrooms and a 4 pce bath ideal for a potential in-law suite. Walking distance to go train station, close to 400, schools, and shopping. **** EXTRAS **** $$$ spent on custom Renos - New A/C (2021), New Roof (2021) All Brand New Appliances (2022), All New windows Throughout (2023), New Front Door and New Rear Sliding Door (2023), New Furnace (2023), Central Vac (2022) Gas BBQ Hookup (2023) (id:29935)
81 Lorne Avenue
Penetanguishene, Ontario
ENJOY PEACEFUL LIVING WITH AN OPEN-CONCEPT DESIGN, STYLISH FINISHES & A FINISHED BASEMENT! Welcome to 81 Lorne Avenue. This property offers a lifestyle of convenience and relaxation, situated close to schools, parks, and the serene shores of a lake. Plus, with a short drive to Midland and easy access to Barrie or Orillia in just 40 minutes, you'll never be far from shopping, dining, and entertainment options. The home features an impressive curb appeal with ample parking, a spacious foyer with an inside garage entry, and open-concept main living spaces with gleaming hardwood floors, elegant California shutters, and recessed lighting. The upgraded kitchen boasts top-of-the-line Kitchen Aid appliances, subway tile backsplash and a breakfast bar, while the adjacent living room boasts a patio door walkout for outdoor dining or entertaining. The primary bedroom includes a thoughtful ensuite bathroom and walk-in closet, with a second bedroom and bathroom completing the main level. The finished open-concept basement offers additional living space with a large rec room with a custom fireplace, two additional bedrooms, and a bathroom, perfect for large families or overnight guests. Outside, the property is beautifully landscaped with manicured gardens and a large patio with privacy walls and full sun exposure for endless outdoor enjoyment. (id:29935)
M46 Mcarthur Lane
Huron-Kinloss, Ontario
Summer is almost here! Spend it enjoying this beautiful, well-maintained and appointed, Huron Ridge model with a water view. Nicely landscaped for ultimate privacy on a treed, corner lot, in a quiet area of Fisherman's Cove Tent & Trailer Park Resort. Features include two, full bedrooms, 4-piece bathroom with skylight, [sink, tap and toilet replaced in 2009]. Numerous upgrades include new shingle roof on shed [2023], new roof a/c unit [2023], 40 gallon water heater [2019], 2 new wall unit a/c units [2023], roof shingles replaced approximately 4-5 years ago, membrane roof replaced 6 years ago, furnished gazebo [2023]. Shed has hydro, is insulated and has a vinyl floor. Unit is heated with a forced-air, propane furnace. Walking distance to one of two recreational centers, both with indoor pools. Sunroom has a propane fireplace [as is]. Carpet-free, flooring throughout the unit - hardwood, laminate and vinyl. Property also features a concrete parking pad accommodating two vehicles. Visit https://fishermanscove.com/ and see what this 5-Star rated park offers, from fishing, boating to sand beach and two indoor swimming pools and auditorium, with games room and kitchen. Be sure to bring your golf clubs, as Blackhorse Golf and Country Club Resort is adjacent to the Park. Fisherman’s Cove is a seasonal park open from May 1st - Oct. 1st. (id:29935)
503125 Grey Road 12
West Grey, Ontario
Looking for peacefulness & privacy? Don't miss this Shouldice stone custom-built bungalow (2002) on a paved road with quality at the forefront. This home is nestled among mature trees, with a 700/ft. frontage, perennial beds and features trails meandering through this 9.5 acre parcel. Not often do you find a country property with natural gas heat! Home has 10 inch poured concrete foundation, 2x6 walls, and stick frame roof with 1/2 plywood, walls and rafters with 16 centres, Roxul R22 insulation in the walls, R60 in the attic and R40 in the garage. Van Dolder casement windows are throughout majority of home offering, 7mm luxury vinyl plank (waterproof) flooring in basement, gutter guards on eaves & much more! Much of the interior wood and built-in cabinets come from the Wormy Maples and Cherry Trees from the bush! An open concept kitchen/dining/living space, make entertaining more fun! The gas stove in the living room can be enjoyed from the kitchen/dining areas also. The primary bedroom offers separate doors to a balcony, a 4 pc. ensuite and large closet. Two other ample size bedrooms are on the main floor as well as full guest bath. The main floor laundry room leads to the double garage which is heated & has A/C. Work on your projects on the 17 ft. long bench (vice & grinder incl). The lower level is full of natural daylight with eight-by-five ft. casement windows & two sets of patio doors. The rec room area has a cozy wood burning stove for snuggling up and watching a movie or have fun in the games area. There is a 2 pc. bath, an office & a sewing/craft room here. Note: The 10 yr. old roof shingles have a transferrable warranty, gas kitchen stove and gas dryer also have electric hook-ups. Loads of storage for your wood in cold room. Garden shed and container for additional outdoor storage. Suitable for couples, families, or retirees. Only a short drive to neighboring towns! Property has been meticulously cared for! (id:29935)
17 Scarfe Gardens
Brantford, Ontario
Welcome to 17 Scarfe Gardens, located on a deep wooded lot (73x 233 ft) on an exclusive street in the highly desirable Ava Road area. This home is situated right between Glenhyrst Art Gallery and the Brantford Golf and Country Club. From the moment you pull up you will see the quality and calibre this home offers. The main floor features a pleasing open concept eat in kitchen, granite counters, a large island leading into the formal dining room, a bar for entertaining with an abundance of windows offering a gorgeous view of the deep back yard. This home has a beautiful tree lined ravine, a formal living room, office, additional bar for entertaining, powder room and main floor laundry with access to the garage and back yard. Upstairs you’ll find a large primary bedroom with a walk-in closet and 3-piece ensuite. This level also has three more generous-sized bedrooms and an additional 4-piece bathroom. The lower level boasts a large rec room and a 3-piece bathroom. Outside, enjoy your large back yard 73x 233 lot with an oversized concrete patio. Book your private viewing before it’s gone. (id:29935)
29 Bonavista Avenue
Stratford, Prince Edward Island
Here is an updated Stratford beauty sitting on just over a half acre lot, with stylish landscaping and mature trees for added privacy in a very desirable neighborhood. This family home features 5 bedrooms, 3 bathrooms and is truly one of a kind. The main floor consists of a large living room with a propane fireplace, a den, and a spectacular open layout kitchen design. The kitchen consists of high end stainless steel appliances, including quartz counter tops and stainless steel sink. The back deck can be accessed from the kitchen area as well as the half bath with laundry. A few steps further is your primary bedroom with a full walk in closet and bathroom. Upstairs has 4 more bedroom or one could be used as a flex room/office if so desired. Completing the lower level is a finished rec room with a utility room for furnace and extra storage. The back yard of this home is your own little private oasis to enjoy bbq's entertainment on your new stamped concrete deck area. There are lots of features and updates throughout this property. (id:29935)
99 Riehm Street
Kitchener, Ontario
Welcome to this rare residence nestled in the highly desired Williamsburg community, where tranquility meets modern living. The ideal location places this house conveniently near five major grocery stores, steps from many parks in the Laurentian Hills area, the Goodlife fitness center, pubs, restaurants, Walmart, Canadian Tire, and many more essentials minutes away. This beautiful home boasts 3 bedrooms, 3 1/2 baths, double garage and finished basement. Upon entering, you're greeted by a spacious sunken foyer, setting the stage for the elegance that lies beyond. Ascend two steps to discover the dining and living rooms adorned with a stunning hand scraped oak hardwood flooring and gorgeous stone surrounded gas fireplace creating perfect atmosphere for cozy evenings with loved ones. The heart of the home is the well-appointed eat-in kitchen, complete with full list of appliances, ample cabinetry and sleek quartz countertop. Step outside onto mature backyard with fruit trees and shed. It is fully fenced, offering privacy and security for outdoor activities. Need more space to hang with the family? Head up to the mezzanine level where you'll find the family room. This room is massive with 10-foot high ceilings, hardwood floors and large window that keeps area bright, calming and the perfect space to relax or entertain. Ascending to the second floor, you'll find three generously sized bedrooms, including the luxurious primary suite. Pamper yourself in the lavish ensuite featuring a walk-in shower, corner soaker tub, and dual closets, offering a serene retreat at the end of a long day. Before you depart, be sure not to miss the opportunity to explore the basement. It is fully finished one with spacious recreation room, full bathroom and plenty of room for storage. Don't miss the opportunity to make this exquisite residence your own! (id:29935)
57 - 8202 Livesly Road
Yahk, British Columbia
Visit REALTOR website for additional information. Rare 45ft x 150ft riverfront Home in the Moyie River Ranch Resort! Literally, the closest you can get to having a full home! Since 2017, several custom permitted additions & updates inside & roof were completed creating a lovely summer home. *Partly covered wrap style deck w/ mountain & river views *Private landscaped back yard *Peaceful location *Conservatory *Sunken living room *Beautiful fireplace & black stone hearth *Reading corner w/ built in wine holder *Great dining space *Skylights & ample storage *Some furniture included in sale - ask for list *Pantry *Cozy kitchen *Full bath *Large primary bedroom *CHARMING 1BED w/ loft CABIN w/ a storage room *Cabin is c/w a covered deck space *Ample parking *50amp service *Community shared laundry/bath building *Kids Play area *Pickleball & basketball courts *Backs Crown Land (id:29935)
1269 Silverfox Drive
London, Ontario
If you’ve been looking for a thoroughly modern home in a great neighbourhood, you won’t find a better example than this outstanding Millstone-built two storey in northwest London’s Foxfield enclave. The design makes light a priority: From the moment you walk into the full-height foyer, you’ll find windows everywhere. The open concept main floor plan provides a large living room with focal fireplace insert, providing sight lines to an adjoining dining room that is ideal for entertaining. The kitchen provides a gleaming workspace anchored by a large island, quartz counters, high-end stainless appliances and modern two-tone cabinets that are equal parts elegant and functional. Upstairs, there are three large bedrooms including a primary with a MASSIVE walk-in closet. That primary bedroom also comes with a spa-worthy 5 piece ensuite with a soaker tub, walk-in shower and heated floors. As an added bonus, each of the other bedrooms also has its own ensuite (also with heated floors!) and there is a laundry centre on this level as well. The unfinished lower level provides ample storage, or if required, provides the perfect canvas for a future finished area! There are 3 large windows which allow for great natural light and egress! The spacious backyard has a large stamped concrete patio and is fully fenced, making it a safe place for kids and pets to roam. Foxfield is a growing, family-orientated community close to top-notch schools, parks, and all the shopping and amenities in Hyde Park and the Fanshawe Park Road corridor with quick access to Western and University Hospital. Top-notch finishes and an awesome location all wrapped in a stylish, modern package: Your new home awaits! (id:29935)
12 Allan Court
Dutton, Ontario
Welcome to Serenity at 12 Allan Court! Nestled on a generous and tranquil lot in the heart of a quiet cul-de-sac, this lovingly updated bungalow is a gem just waiting for you in the charming village of Dutton, Ontario. Just 35 minutes up the 401 from London, Dutton offers a peaceful lifestyle without sacrificing convenience and access to amenities. This captivating home is bathed in natural light, creating a warm and inviting atmosphere throughout its spacious 2-bedroom, 1.5-bathroom layout. The heart of the home, an open-concept kitchen with a walk-in pantry, flows seamlessly into the dining and living area – perfect for entertaining or quiet evenings in. Convenience meets style with main floor laundry and modern updates at every turn. Step outside to discover your private outdoor sanctuary, featuring an expansive deck and patio area against a backdrop of lush trees – a true haven for relaxation and nature lovers. The property includes an attached 1.5 car garage and a delightful, insulated 'she shed' with hydro – a versatile space for hobbies, storage, or a quiet retreat. Recent enhancements ensure comfort and efficiency, including spray foam in the crawl space and a sleek new front door. Over the past five years, this home has seen updates to doors, baseboards, flooring, a gas on-demand water heater, insulation, luxurious bathroom upgrades (hello, heated towel rack!), and state-of-the-art split cooling/heating units. Even the kitchen, roof, windows, patio, and garage doors have been thoughtfully upgraded within the last decade. Move in without the hassle of immediate renovations – 12 Allan Court is meticulously maintained and ready for you to savor for years to come. Be sure to check out the 360º virtual tour with floor plans online, then book a showing to see it in person. (id:29935)
10485 County Road 2 Rd
Alnwick/haldimand, Ontario
Located on a large lot steps away from the Village of Grafton you'll find this 4 bedroom, 1 bathroom home. For those with a penchant for do-it-yourself projects and a willingness to invest time and effort into home improvement, this property offers an opportunity for a meaningful transformation. Envision the satisfaction of renovating and restoring a home to its full potential. Alternatively, if a fresh start is desired, the private, mature lot itself holds promise for constructing a new residence. **** EXTRAS **** The subject property is being sold in AS IS, WHERE IS condition. Buyers are advised to do their due diligence. Enter Property at your own risk. Measurements were from Stud to Stud. (id:29935)

