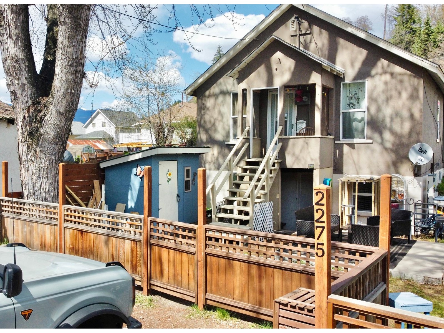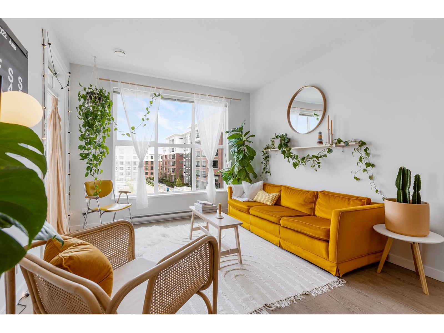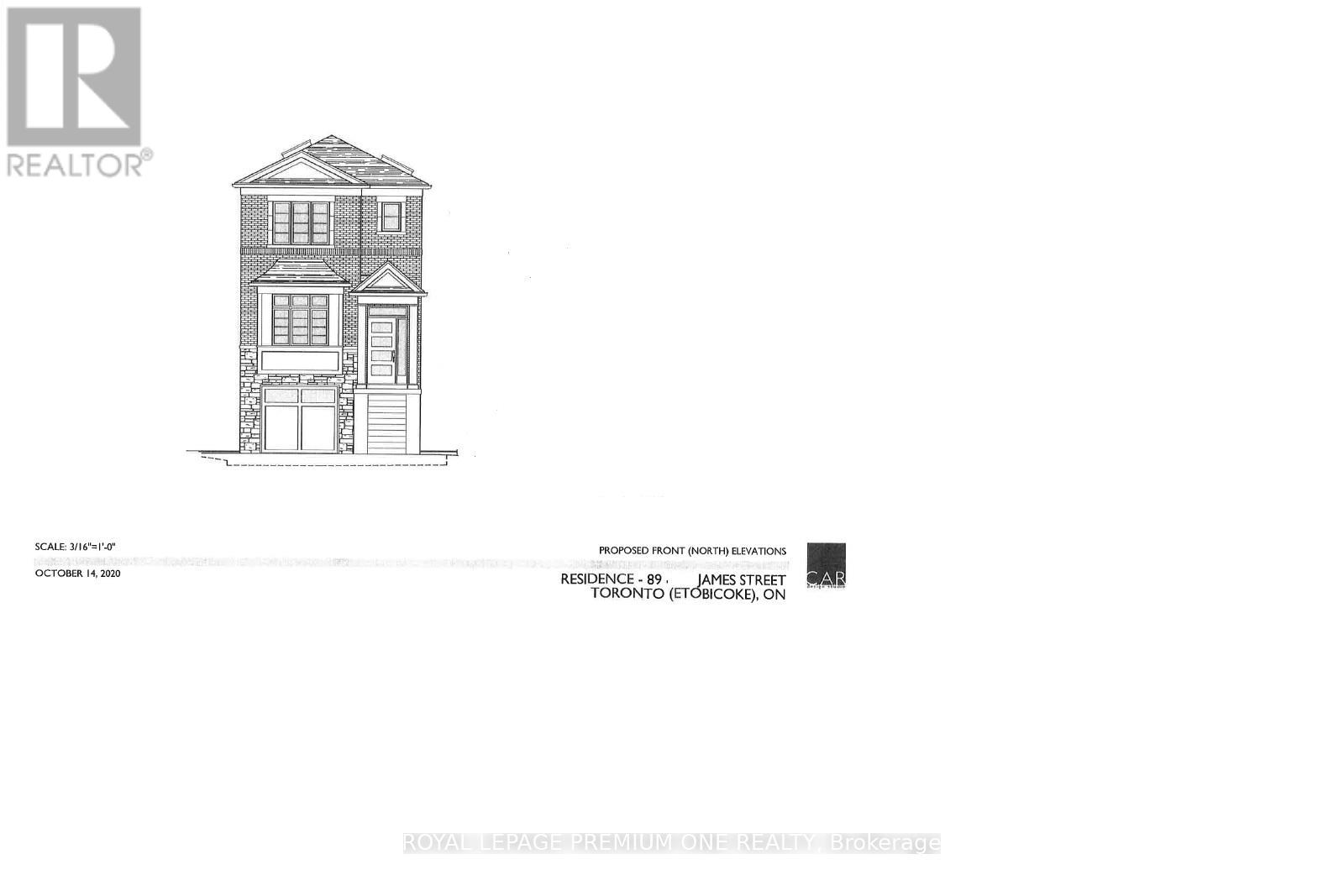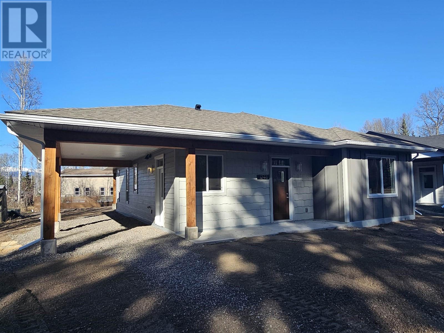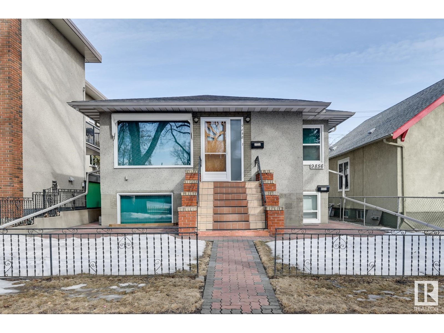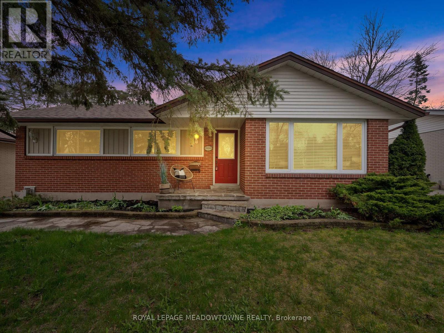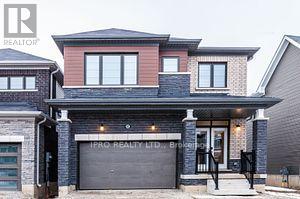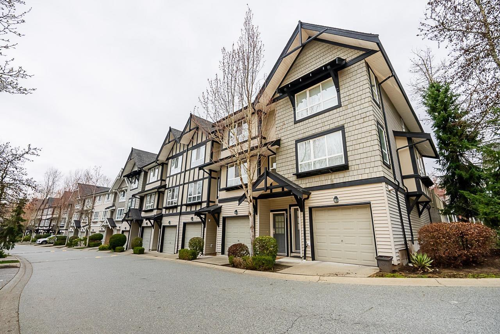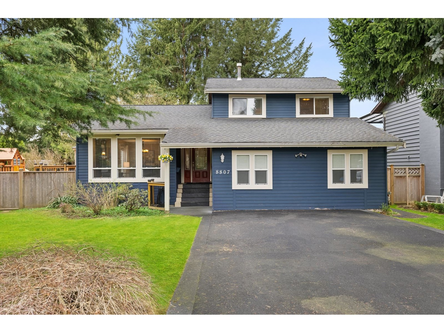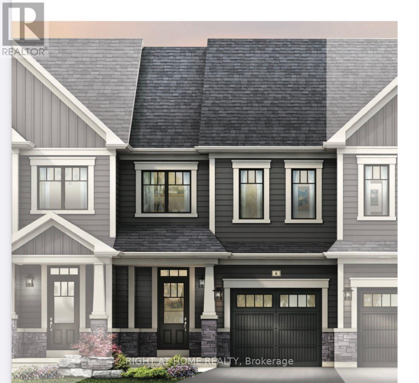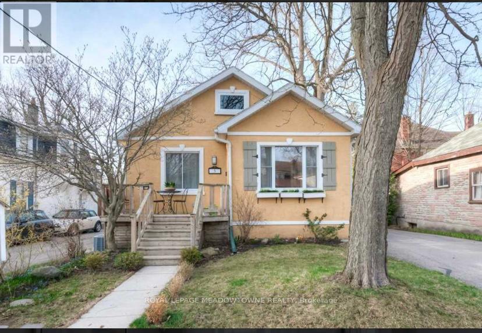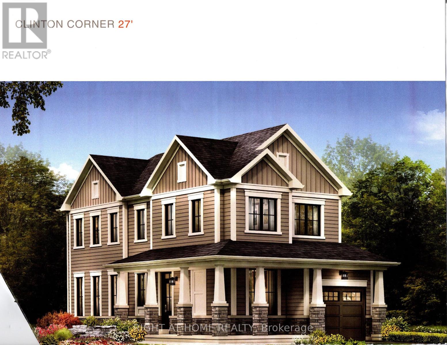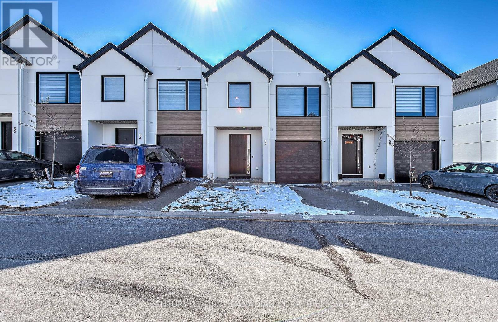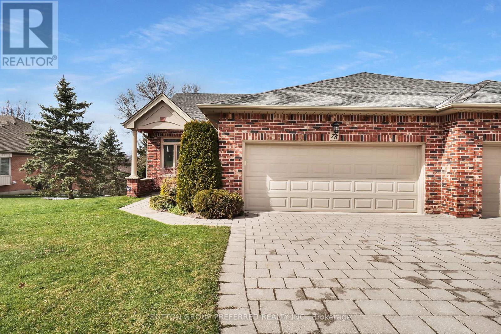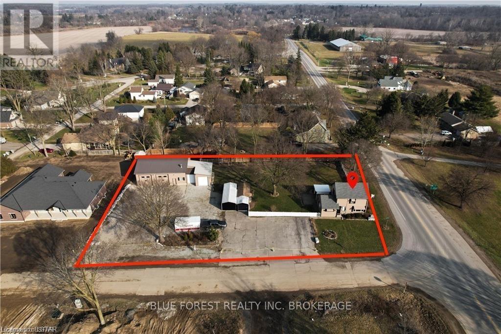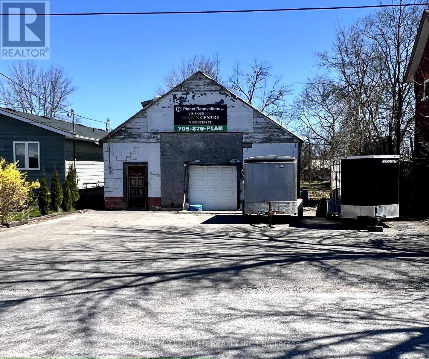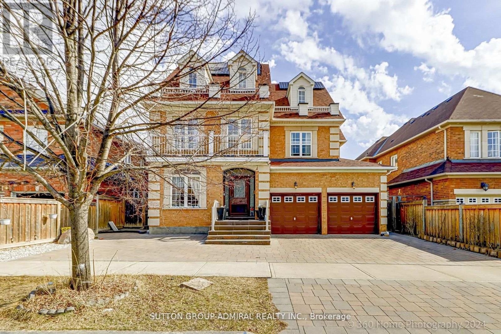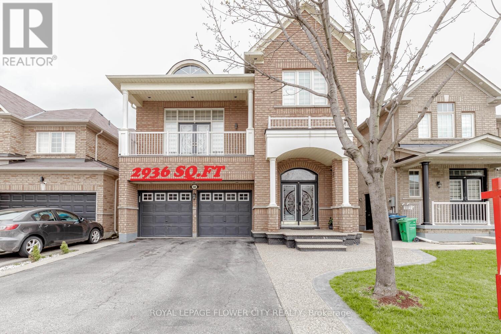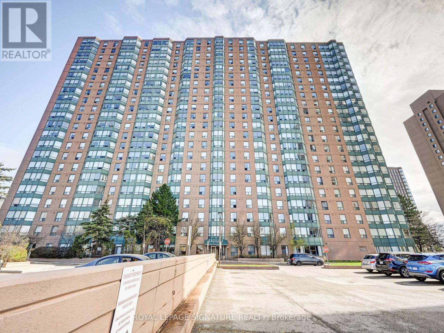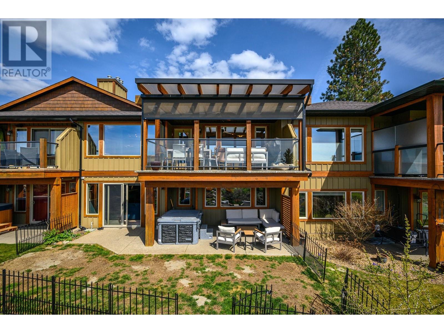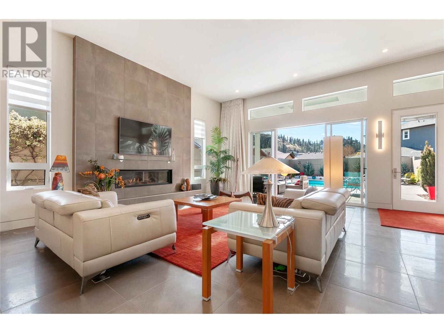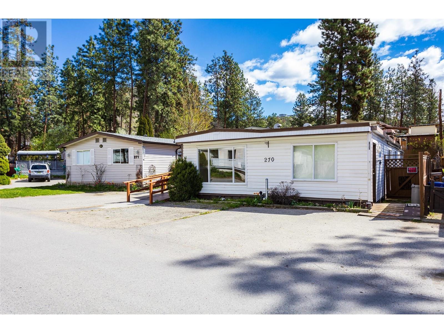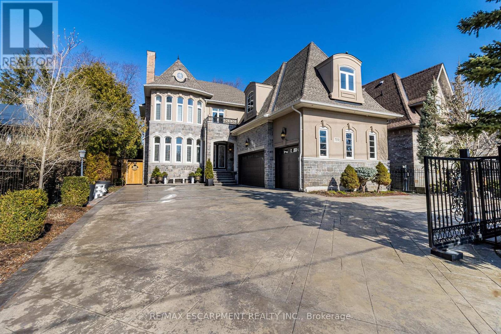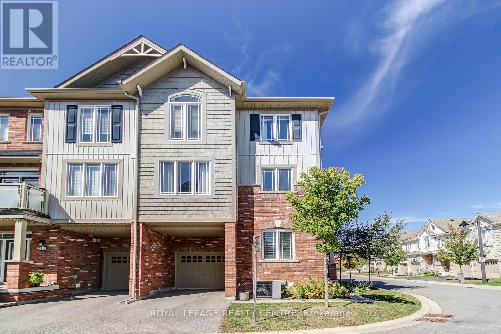2275 Columbia Avenue
Trail, British Columbia
Take a look at this great investment property! Welcome to this cute 2 bedroom, 2 bathroom home in East Trail. Upstairs you'll find the main living room with a new gas fireplace, 2 bedrooms, 1 full bathroom, bright kitchen, and a couple of mud rooms with plenty of storage space. Downstairs is a studio suite with its own kitchen, dining area, living room, and full bathroom. Each suite has their own entrance, and both share access to the spacious laundry room. New upgrades include windows, exterior painting, new fireplace, appliances for both suites, and basement flooring. The double lot outside has a fully fenced and landscaped yard with many garden spaces, a 5x8 shed, and even a paved parking stall on the alley side. Don't miss out! Call your REALTOR(R) today to book a showing. (id:29935)
D305 8150 207 Street
Langley, British Columbia
Explore luxurious living at Gramercy at Union Park, featuring Polygon's most sought-after floor plan. This exceptional 2-bedroom condo boasts 9-foot ceilings and offers stunning views of the community garden which you can garden in your own box, a refreshing outdoor swimming pool, a relaxing hot tub, and the breathtaking North Shore Mountains. Located in prime Willoughby Heights, you're just minutes from top-tier shopping and dining options at Willoughby Town Centre. The home includes sleek stainless steel appliances, a gas range, W/D, 1 pkg & 1 locker. Residents enjoy access to a 12,000 sq ft clubhouse, which features a gym, basketball court, party room, fitness studio, music room, office space, two guest suites, and a cozy fireside lounge. 3 min drive to Carvolth Exchange Park & Ride. (id:29935)
89 James St
Toronto, Ontario
Inviting property with a ""Pending Building Permit"" awaits its next owner close to lake and vibrant park. Offered ""as is"" this charming home presents an exciting opportunity for renovation and customization to suit your preferences. Situated within easy reach of transit options, including a nearby GO Station, community is a breeze. Whether you're seeking a peaceful retreat or an investment opportunity, this property promises endless possibilites in a coveted location. **** EXTRAS **** Being sold ""as is/where is"" (id:29935)
1248 Fir Street
Telkwa, British Columbia
Move-in ready, brand-new rancher located on a quiet street in the beautiful Village of Telkwa, BC. This home features a spacious and open layout with 3 bedrooms and 2 bathrooms. Well designed kitchen with island, pantry and modern appliances. Large windows letting in lots of natural light. Primary bedroom features an ensuite and walk-in closet. Covered concrete patio off the living room. All appliances included. (id:29935)
9858 87 Av Nw
Edmonton, Alberta
A RARE GEM nestled in the highly sought after Millcreek/ Strathcona neighborhood, steps to ravine trails. RAISED UP DOWN duplex bungalow w/SEPARATE addresses & SEPARATE entry to a bright cheery lower level (huge windows & built up on sub floor for added comfort). The possibilities are endless of the potential. Perfect for young professionals or running a small business (subj to City bylaws). Youre just minutes to popular Whyte Avenue & all its shops & eateries. Just a short bike or transit ride to the University or Downtown & minutes by car. Approx 2000 sf of total living space w/1100 sf on the main. Beautifully maintained home features 2 bedrms up, 2 down, 2- 4pc art deco baths, 2 kitchens & 2 living spaces. Exudes charm w/cove ceilings, hardwood & orig woodwork. Many updates includes 2 F/A, electrical, plumbing (early 2000). H20 Tank 2022. Approx 2013-2022: Eaves/soffits, chimney, house shingles, landscaping incl window wells/back steps, bsmt flooring & most windows redone & capped. 20x22 garage. (id:29935)
342 Dale Cres
Waterloo, Ontario
This Home on a beautiful streetscaped location has lots of curb appeal and is located in a quiet mature area in the desirable Glenridge neighbourhood. With a modern design this is a professionally updated beauty!Perfect for the Family, Student or Someone working from home, this house offers plenty of space. A Bright Kitchen with Garden Doors opening onto a Spacious Backyard Patio. New Stainless Steel Appliances, Spacious Rooms, and Gas Fireplace are just a few features. This property is a perfect distance to everything. The neighborhood is embraced by lush green spaces, and the Hillside Trail is just steps away, perfect for nature enthusiasts and outdoor activities. A fantastic location with amenities all close by and easy access to the expressway, Top Tiered Schools, Renowned Universities, walking trails and so much more. See Supplements for all Renovations and Upgrades. (id:29935)
82 Hawick Cres
Haldimand, Ontario
Welcome to this Stunning 2023 Built, 4 Bedroom Detached Home with a Walk-Out Basement, Nestled Against a Ravine in the Highly Coveted Empire Avalon Community of Caledonia. The Camrose Elevation B Model Boasts a Spacious Open Concept Layout with 9ft Ceilings on the Main Floor and Upgraded Cabinetry Throughout. Premium Hardwood Floors adorn the Main Level, with thoughtful Upgrades Enhancing Ever Corner. The Bright Master Bedroom Features a Walk-In Closet and an Upgraded 5pc Ensuite, whiile all Bedrooms Offer Ample Space. Window Coverings have been installed throughout the Home. The Walk-Out Basement presents an Opportunity for potential conversion into a Second Dwelling Unit. Don't Miss Out On the chance to call this exceptional property your New Home. Conveniently located within Walking Distance of Schools and Groceries. (id:29935)
91 6747 203 Street
Langley, British Columbia
Sagebrook built by Polygon Homes! The 2 bed/2 bath unit's open-concept main floor offers a lrg kitchen area w. brand-new upgraded SS appliances & quartz countertops, a spacious living area w. a cozy electric fireplace, & a dining nook that backs onto a private, fenced rear patio perfect for morning coffee! Upstairs, the primary bdrm has double closets & a 4 pc ensuite. The well-sized second bdrm could double as an office and is next to a second, 3 pc bathroom. Both bathrooms also have matching new quartz counters. Newer washer/dryer. Walmart, Save-On-Foods, Costco, & more nearby! Located in the R.C. Garnett (elementary), Peter Ewart (middle), & prestigious R.E. Mountain (high school) catchments. Many amenities incl. a clubhouse, exercise facility, pool, hot tub & playground! View today! (id:29935)
8807 Gay Street
Langley, British Columbia
This is Your Opportunity to Live in Fort Langley at an affordable price. This charming home offers 3 bedrooms, 3 renovated bathrooms & plenty of functional space for you & your family. A bright and inviting formal living & dining area opens through French Doors to a fully fenced & private yard perfect for the children & pets. The kitchen & family eating area has large windows & so much potential for a modern renovation. The unique layout of the home gives you plenty of room to fit your lifestyle with a cozy family room, a bright & open flex space as well as a home office. Parking will never be an issue with a double car garage & 2 driveways off the front and side. A separate finished area at the front of the home is the perfect space to bring in some extra income. (id:29935)
#b234-03 -100 Selection Hts
Thorold, Ontario
This stunning 3-bedroom, 2.5 bathroom Model type Wallflower Elevation A1 townhome is a brand-new assignment sale, with an expected occupancy of 25th June, 2024. Boasting 1618 square feet, and loaded with upgrades. Main floor introduces elegant, engineered hardwood floors, a stunning open-concept kitchen with stainless-steel appliances, oak staircase with iron spindles. Second floor includes 3 spacious bedrooms with two bathrooms, including an ensuite in the master bedroom and a conveniently located laundry on upper level. This beautiful house is located in the desirable Calderwood neighborhood, this home offers not just comfort but convenience. Enjoy close proximity to schools, shopping, restaurants, parks, Brock University and major highways **** EXTRAS **** Fridge,stove and dishwasher stainless steel, Rough in for bath room in basement, Air Conditioner, backsplash in kitchen, Privacy lock in Bedrooms, Stain oak stair case ,special edition hardwood (id:29935)
5 Pollock Ave
Cambridge, Ontario
Welcome to Galt East in Cambridge. This 3 bed 2 full baths bungalow is a bright spacious home, ideal for a new young family looking for an urban nest, or as an investment property for short-term rentals (Currently being used as an Airbnb). This home features a cozy living area with a spacious open concept kitchen along with a fully finished basement w/separate entrance. All designed to suit the needs for a comfortable home. The main floor features 2 bedrooms, an spacious and comfortable bathroom and a beautiful kitchen with S/S Appliances. Finished basement comes complete with its own living space, kitchenette, spacious bedroom, 3Pcs bathroom and separate laundry. This property is in an area that offers easy access to the Highway, parks, nearby shopping and public transit. Furnace(2019),Electric panel (2020), Water Softener (2019), AC (2021), Ring Bell & Nest Thermostat. Laminate main floor throughout(2023). Main Kitchen Sink & backsplash (2023). **** EXTRAS **** All Elf'. Window Coverings. Bathroom mirrors, Appliances: (2) S/S Fridge, (1) S/S Stove, (1) B/IM/wave,(1) Cook Top red M/Wave (bsmt). All Built/In Custom shelving. Washer & Dryer (Bsmt).Seller willing to negotiate all existing furniture. (id:29935)
100 Brighton Lane
Thorold, Ontario
This stunning 3-bedroom, 2.5 bathroom Model CLINTON CORNOR STYLE A DETACHED is a brand-new assignment sale, with an expected occupancy of June 18, 2024. Boasting 1655 square feet, and loaded with upgrades. Main floor introduces elegant, engineered hardwood floors, a stunning open-concept kitchen with stainless-steel appliances, oak staircase with iron spindles. Second floor includes 3 spacious bedrooms with two bathrooms, including an ensuite in the master bedroom and a conveniently located laundry on upper level. This beautiful house is located in the desirable Calderwood neighborhood, this home offers not just comfort but convenience. Enjoy close proximity to schools, shopping, restaurants, parks, Brock University and major highways **** EXTRAS **** Stainless steel Fridge,Stove and Dishwasher (id:29935)
#52 -1965 Upperpoint Gate
London, Ontario
Luxurious & modern 2 storey townhouse in desirable Warbler Woods Neighbourhood. This less than 2 yr old, 1,802 sqft house is ready to move in. Main floor features: engineered hardwood floor,9' ceilings,8' doors, big windows allowing inside natural light, accent wall for your TV screen & built-ins in living room, remote controlled blinds everywhere, quartz in kitchen and all bathrooms, kitchen cabinets to the ceiling, black hardware in all doors, black Riobel tumbling fixtures. Metal splindles staircase railing, hardwood upper stairs. Upper Lvl features: carpet flooring and tile in wet areas. Very spacious MB with walk-in closet and en-suite bathroom which offers a glass tiled shower & double sink. Access from LR to a private backyard, fully fenced with deck. Excellent location close to: West 5,restaurants, top schools, parks, trails, golf courses & easy access to 402 HWY. (id:29935)
#75 -50 Northumberland Rd
London, Ontario
Bungalow for sale in the exclusive Hunt Club Glen community. 1550 finished sq. ft. on the main level witrh 750 sq. ft. finished downstairs total of 2300 sq. ft. 2+1 bedrooms, 2.5 bathrooms, a spacious kitchen w/ bright sunlit eating area and breakfast bar, combination dining room & living room w/ gas fireplace and doors leading to an upper deck over looking the peaceful forest and natures delights. Master offering a 4 pc ensuite w/ double sink, a glass shower & a walk in closet. Granite countertops, an expresso kitchen w/ coordinating designer back splash, stainless steel kitchen appliances, a rarely seen 14' cathedral ceiling, crown molding, many transom windows. Family room with 8' ceilings, rich laminate flooring, built in maple display cabinetry, 3rd bdrm 4 pc bath Double doors take you to a lower patio. With a double garage, parking for 5+ cars, main floor laundry, updated furnace and air, lawn sprinkler system, alarm system (not currently monitored) **** EXTRAS **** Please see document tab for instructions to back up generator . P. O.A has never lived in the unit and will endeavor to answer all questions accurately.Clubhouse privilege's and proximity to all of life's conveniences (id:29935)
21332 Wilson St
Middlesex Centre, Ontario
Situated on a beautifully landscaped .0722 acre corner lot at the edge of the Village of Delaware. Two storey home with a huge shop. Great potential for income property located right off Hwy to 402. Only 10 minutes to London or 40 minutes to Sarnia. The main level of home consists of kitchen, 4 pce bath, dining room, living room and den. Second floor has 3 bedrooms. Basement is very dry and sealed with spray foam insulation. Newer furnace, AC and windows. Solid oak doors and attic has been recently insulated. The heated shop is 46 x 36 sq ft along with an additional workshop area of 24 x 26 sq ft. Washroom and office in the shop area. Large Bay doors. Plenty of parking area. (id:29935)
834 Haggart St
Peterborough, Ontario
834 Haggart Street is currently being used as a 1200 SFT storage facility. Would also make for an ideal garage/workshop. Conveniently located on a cul-de-sac just off Lansdowne Street. 200 AMP electrical service. Centre shipping garage door. 8 car parking spaces at the front. Property banks up against the shoreline of the Otonabee River. Currently zoned R1, R2, R3. Use this property as it currently exists or let your imagination create a future use of this 50 foot wide by 120 feet deep lot. (id:29935)
3 Jorma Palomaki Terr
Toronto, Ontario
Gorgeous Home with many Upgrades ** Over 4000 sq ft plus Bsmt ** Seperate Side door to Bsmt with 2nd Laundry Room, Kitchen and Bath * Beautiful Kit/Breakfast Area with W/Out to Large Deck* Upgraded Hardwood Floors Throughout * Updated High Efficiency Thermal Windows Throughout (2yrs), Brand New (Heat Pump) High Efficiency Furnace and AC Unit. Brand New Tankless Hot Water. Interlocking in Driveway (3yrs). Newer Front door(2yrs) and Side Door (6 months). **** EXTRAS **** Updated Fence. Upgraded light fixtures throughout. Solar Panels S/S: Fridge, Stove, Microwave with Fan, Dishwasher, Washer, Dryer. Bsmt: Fridge, Stove, Range Hood, Washer. All light fixtures , all window coverings, AC Unit, Solar Panel (id:29935)
548 Fernforest Dr
Brampton, Ontario
""Wow"" Beautiful. 2936 Sqft as per Mpec, 4+1 Bedroom,5 Bathrooms & Finished 9Ft Ceiling Basement W/Separate Entrance.9Ft Ceiling On Main Floor,12Ft Ceiling In Living Room, Hardwood & Laminate Floor,Upgraded Kitchen W/Granite Counter & In Bath,Quality Chandelier,Pot Lights,Crown Moulding, Closed To School, Shopping. New Ac 2022, Furnace 2022, Owned Water Heater 2022,Washer&Dryer 2022, Dishwasher 2022, New Deck 2022, Backyard Concrete 2022 And Exposed Aggregate 2022. Electricity 200 amp **** EXTRAS **** Hwy 410 And All Other Amenities Of Life.Spacious Interior And Generous Rooms.Quality Stone Works.Great Layout & Much More.Its Very Rare Home.Pls Come And See For Yourself.A Must See!Own Hot Water Tank (id:29935)
#209 -135 Hillcrest Ave
Mississauga, Ontario
Tridel Residence Featuring 24/7 Concierge, Coveted Floor Plan: 2 Bedrooms Plus Solarium. Enjoy Sunlit Unobstructed Western Views. Ideal for Commuters, Steps to Cooksville Go Station, Mississauga Transit, Schools, Parks, and Grocery Stores. Conveniently Close to Square One and Hwy 403. Well-Equipped with Great Amenities in a Pristine Building. **** EXTRAS **** Fridge, Stove, Built-in Dishwasher, All Light Fixtures, and Window Coverings. Upgrades Include New Kitchen Cabinet Doors, Countertops, Faucet, and Double Sinks. Spacious 935 Sqft Layout with Lower Maintenance Fees for Mississauga. (id:29935)
6900 Manning Place Unit# 2
Vernon, British Columbia
Take in the unparalleled views of Kalamalka Lake, Okanagan Lake and the City of Vernon from this unique townhome. Nestled in the Foothills it has convenient access to BX Trail Park and the Grey Canal Trail. Wood doors, casings, slate tile and laminate flooring highlight the impeccable build quality by Keith Construction. The main floor features a primary bedroom for easy one-level living. Brand new stainless steel kitchen appliances and island highlight the expansive open floor plan. The living room is highlighted by a cozy gas fireplace and picture windows with new custom blinds. Step out onto the covered deck, with new power blinds - the perfect spot to relax or gather with friends and family. The primary suite has expansive lake views and a luxurious ensuite bath with both a soaker tub and tiled shower. Downstairs, a spacious family room with gas fireplace leads to the covered patio with hot tub and landscaped yard. 2 more bedrooms and a full bathroom on the walkout lower level. Bonus finished gym space beneath the garage - convert to a home theatre or hobby area. A large double car garage offers secure parking while the lower level laundry room has even more storage! Newer furnace(2020) and hot water tank(2018). The small 3-unit strata takes care of snow removal and lawn care. Gutters just cleaned and the exterior has been freshly painted and stained. Just 17 minutes to Silver Star and close to town. Come see this cute townhome and fall in love with the Okanagan views! (id:29935)
583 Pineview Road
Penticton, British Columbia
Live the Palm Springs lifestyle in Penticton! First time ever on the market, indulge in this pristine 3-bedroom, 3-bathroom Rancher nestled in the highly sought after Wiltse neighborhood. From European switches, shadow line detail flushed baseboards to architectural-grade hardware and custom designer light fixtures, every detail exudes sophistication. The kitchen showcases quartz countertops, built-in appliances, and modern cabinetry with upward hinge doors. Retreat to the master suite with ample space for your morning wellness. Walk into your spa-like en-suite with heated floors, 3 shower heads including 2 rainforest showers, a stunning tub and floor to ceiling ceramic tiles. To add, this walk in closet is a dream! On your patio oasis, you’ll be welcomed to a heated pool with ambiance lighting, a hot and cold shower, a fire pit, and remote phantom screens that set the stage for outdoor elegance. We’re not done yet! The relaxing back yard offers a medical grade infra red sauna, a 6 person hot tub, cocktail trees and berry bushes. This house is packed with incredible features! A crawl space with a climbing wall, a cellar, an oversized double garage, parking for your RV or boat, just to name a few. There's so much more to see that it's hard to list them all. Check out the feature list! This property epitomizes luxurious living, offering an unparalleled blend of refinement and functionality for the discerning homeowner. You really have to see it for yourself! 250-488-9339 (id:29935)
1999 Highway 97 S Unit# 270
West Kelowna, British Columbia
A rare opportunity knocks for first time home buyers with families & pets or retirees. Don’t miss out on viewing this spacious 4 beds , 2 baths, double wide with over 1600 ft, located in the family section of Westview Village, one of the most sought after MHP because of its central location, minutes from school, transit, golf, restaurants, shops, beaches & wineries. The home has been well-maintained, & freshly painted, perfect for you to move in, relax & enjoy the Okanagan summer. The home features bright open floor plan, a large master with an 4 piece en suite, privacy blinds, new counter tops, LED 3 way light fixtures, updated AC, spacious mud room & pantry, a large enclosed deck/sunroom to enjoy the Okanagan lifestyle all year round. Outside, you will find a fenced yard with huge outdoor space with multiple decks for you to plan your perfect outdoor oasis. The underbelly has been re-insulated & re-plumbed with no poly B. Updated electrical with silver label & permits. Hot Water Tank, furnace & roof are older but have been well maintained . Pad rent is $620 per month, gross taxes $1238.48 water /sewer are $158 every quarter. No rentals with the exception for family members or roommates with Park approval. Please make sure that all people living in the home have a good credit score before showing unit. You can also bring along 2 dogs or 2 cats. No height or weight restriction, but no vicious breeds are permitted. Don’t wait to view this gem. (id:29935)
729 Queensway W
Mississauga, Ontario
Spectacular Fully Customized Multi-Generational Home! 5+2 Beds in Highly Sought After Gordon Woods Area! 5000+ Sqft+Approx. 2300 Sqft Finished Basement with Separate Entrance. Wonderfully Upgraded Throughout w/Hardwood, Marble and Ceramic Floors, Pot Lights,California Shutters, Coffered Ceilings, Valence Mouldings, U/G Mirrors, Granite & Marble Counters, Designer Blinds & Drapes. Main & 2nd Floor Fts Soaring 10' Ceilings and 9' on Lower Level. Laundry Conveniently Located on 2nd Floor. Kitchen Fts. Chefs Island & Wolf Range w/ Butlers Pantry & Customized Pantry + B/Fast Bar. Separate Mudroom w/ W/I Closets. 5th Bed/Den Converted as Self Contained w/ Own Staircase. Lower Lvl Great Potential for In-Law Suite w/ Wet Bar. Extensively Designed Lower Lvl Features Private Gym, Games Room, Private Steam Room & Sauna. Gym Area Can Be Converted to 2 Beds. 3 Car Garage & Professionally Landscaped Exterior - Front & Back. Cedar Deck, Hot Tub, Zen Garden w/Waterfall. Immaculately Designed w/ Everything You Would Desire in a Home! **** EXTRAS **** Professionally Finished Front & Backyard w/Waterfall, Cedar Deck, Patterned Concrete DriveWay. Steps to Mississauga Golf & Country Club, Huron Park, Tennis Club & Walking Trails. Minutes to QEW&403, UofT, Hospitals & All Amenities. (id:29935)
16 Melbrit Lane
Caledon, Ontario
Act Fast! One Of The Lowest Priced Townhomes In Caledon. This Beautiful End-Unit Is The Turnkey Home You Have Been Waiting For. Open Concept Living/Dining Room Overlooks This Bright Functional Kitchen With Built In D/W And Ceramic Backsplash. 3 Bedrooms Plus Den Or Office Provide Ample Space For The Growing Family Hardwood Floor Throughout .Sept Entry From Garage. Airy Balcony For A Little Bbq Time End Unit For Extra Windows Landscaped Front Lawn And Thousands Spent On Upgrades. Paint And Ceramic Backsplash Professionally Decorated, Just Move In And Enjoy. **** EXTRAS **** Lot Size: 16.75 Ft X 35.84 Ft X 43.19 Ft X 14.54 Ft X 7.02 Ft X 7.02 Ft X 7.02 Ft (id:29935)

