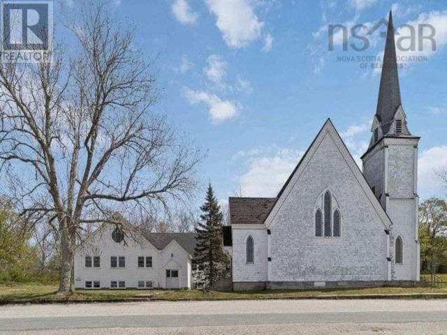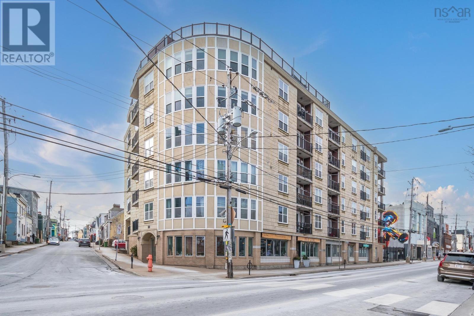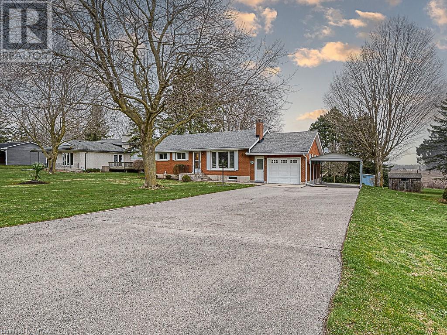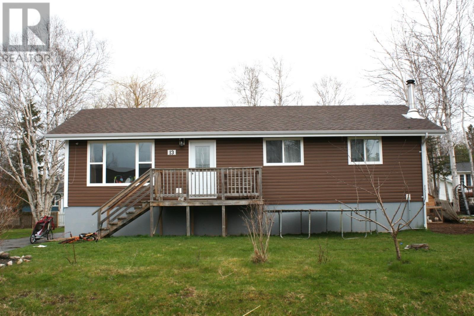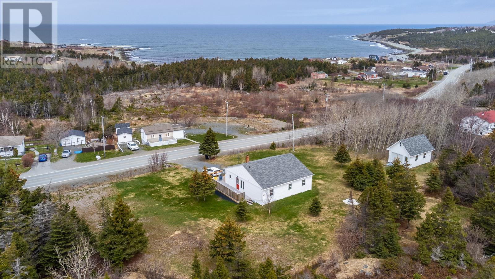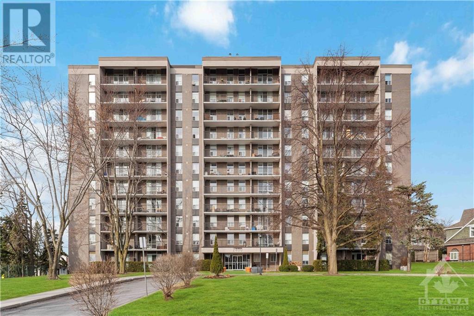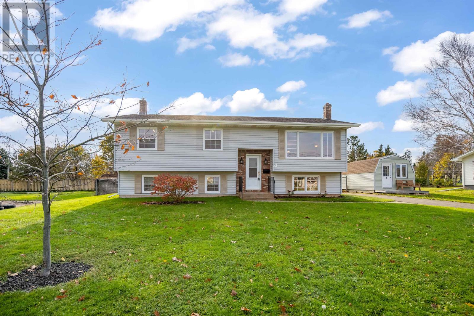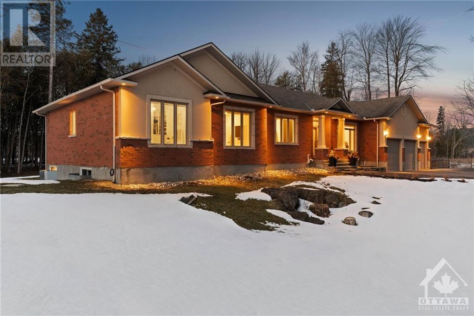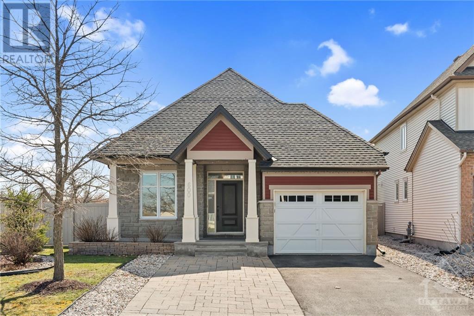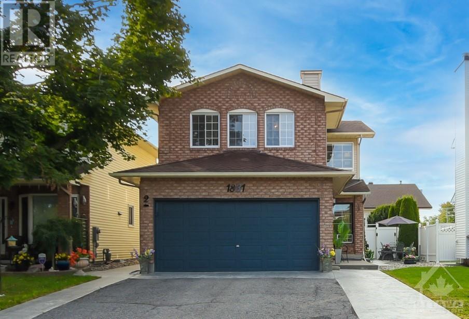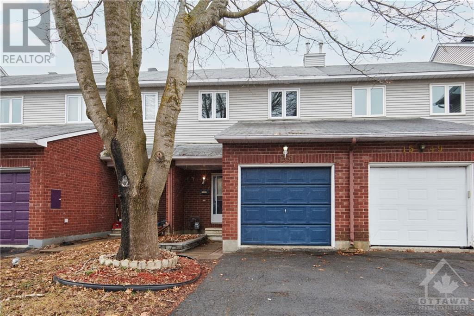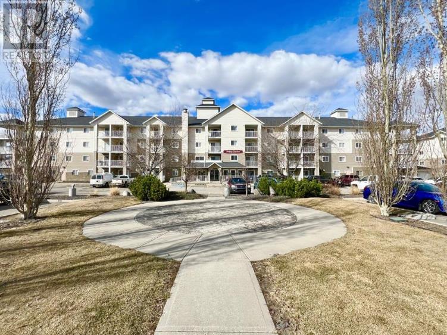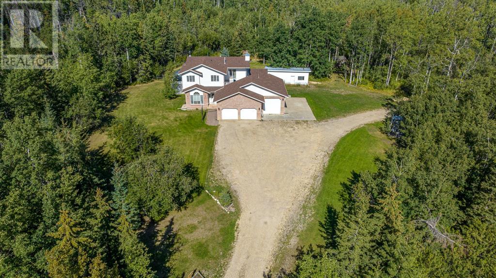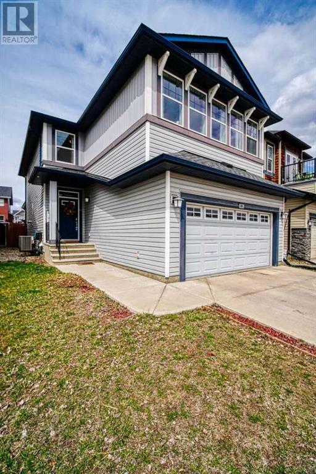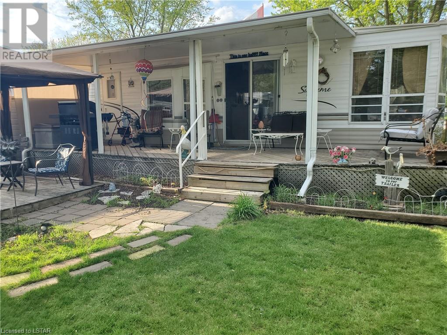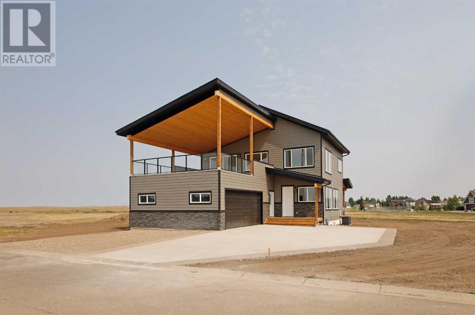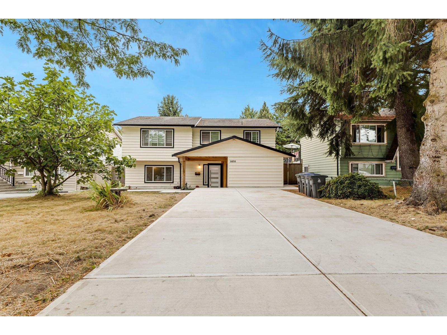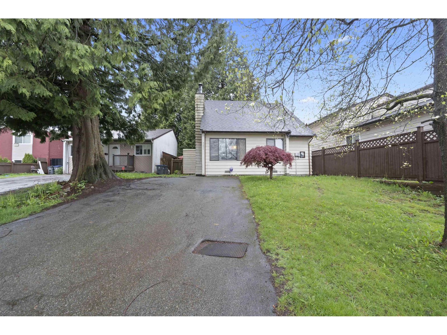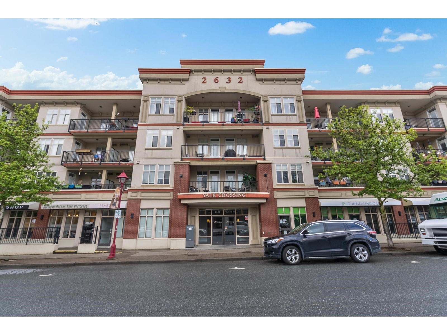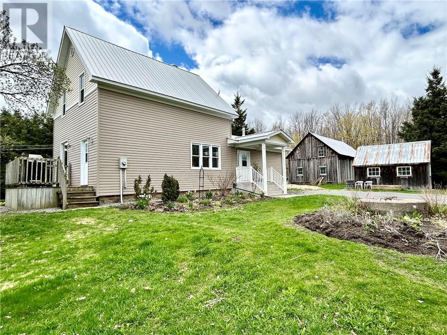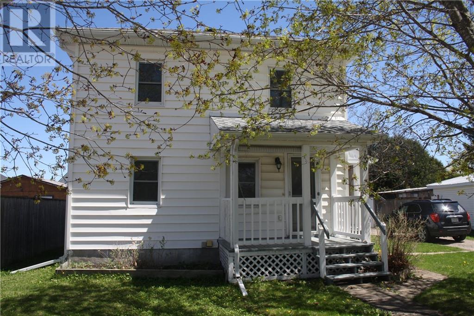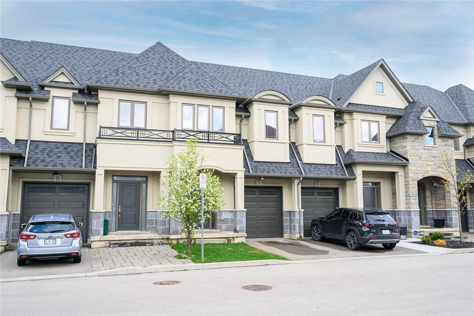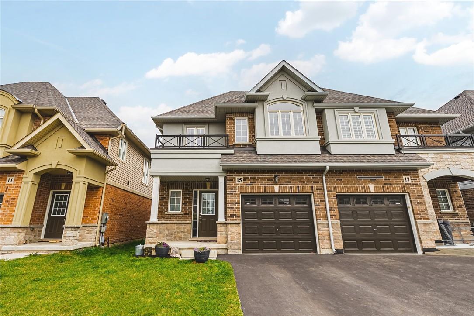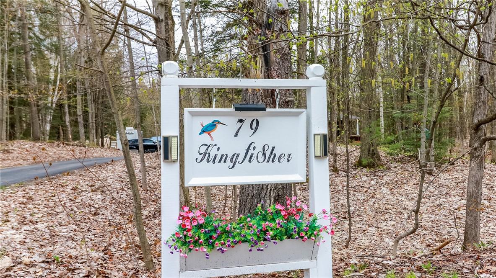36 John Street
Shelburne County, Nova Scotia
Don't miss out on this incredible opportunity to own a historic church building in Shelburne, Nova Scotia, a renowned oceanfront fishing village. This well-built and sturdy property offers endless potential, whether converted into a single-family home, multiple residences, or an apartment complex. Enjoy a climate similar to The Hamptons, influenced by the Gulf Stream and level with Freeport, Maine. Shelburne's charming waterfront district has attracted Hollywood's attention, featured in numerous films for its small-town allure. Known for its lobster fishing and vibrant streets lined with colorful historic homes, Shelburne exudes a sense of community that permeates this historic complex. Comprising three distinct sections, this property boasts a spacious Great Hall of approximately 2500 square feet, accommodating up to 200 guests, complete with a stage, office, and library. Dating back to circa 1890 and constructed by renowned shipbuilders, its historical significance is appreciated. The Grange Hall provides additional space for gatherings and celebrations, featuring essential amenities such as a washroom, breakout room, and large kitchen. Explore the untapped potential of the high-reaching attic space for creative design possibilities. The finished lower level offers nine classrooms, updated mechanical systems, and two washrooms. Take advantage of the belfry, offering views of the sea. With six separate entrances allowing for versatile usage, including potential apartments to meet the area's high demand, this property offers endless possibilities. Seller financing is available. Contact us today to learn more about this unique opportunity. (id:29935)
211 5505 Falkland Street
Halifax, Nova Scotia
Location, location, location.... Do you want to be centrally located in a growing urban area within walking distance to downtown? If you answered yes than this place is for you. There are lots of stores, restaurants, and bars at your doorstep and many more amenities located near by. This 1 bedroom unit is on the 2nd floor and features open concept living/kitchen space that is flooded with natural light. 6 appliances are included along with granite counter tops in both the kitchen and bathroom. A great view from the balcony. A good sized bedroom and in suite laundry. New flooring and a fresh coat of paint has been recently done to make moving in and getting comfortable breeze. Outdoor parking is available to rent for $120 a month. Quick closing is possible. Call today to set up your private viewing. (id:29935)
474428 Dodge Line
Woodstock, Ontario
SPRAWLING OASIS OF GREENERY! This home boasts expansive grounds ideal for those seeking ample outdoor space and tranquil setting. Simple and clean landscaping and a generous lot size, there's plenty of room to roam and enjoy nature's tranquility. Whether you're envisioning a garden retreat, recreational activities, or simply basking in the serenity of your own private haven, this large lush property offers endless possibilities. Embrace the opportunity to create your dream lifestyle amidst the beauty and space this remarkable home provides. This picturesque property offers ample parking with both an attached garage and carport, ensuring convenience for home owners and guests alike. Enjoy the serenity of the outdoors on the large back deck, perfect for relaxation or entertaining overlooking wide open green space. With its solid foundation and spacious layout, this home presents endless updating potential, allowing you to customize and modernize to your heart's desire. Don't miss the opportunity to make this your dream home! (id:29935)
13 Thistle Avenue
Pasadena, Newfoundland & Labrador
13 Thistle Ave, Pasadena is a 4 bedroom, 1.5 bathroom, well built family home. It has a great backyard and it is located at the end of the street, making it a very safe location for children. There is also easy trail access, making it desirable for the outdoor enthusiast. The galley style kitchen, easy flow to the dining room, and well lit living room completes this fine family home. There has been many upgrades since 2018, including new decks (front and back), shingles, doors, windows and siding (with Styrofoam Sheeting underneath). Laminate flooring and new baseboard moldings were done in 2021. Some new appliances were added recently. All of this, plus a 12 x 16 backyard shed and large storage area in the basement, makes for a great family home. COME and SEE!! (id:29935)
64 Main Road
Brownsdale, Newfoundland & Labrador
Welcome to 64 Main Road, Brownsdale, Trinity Bay. Located on a beautiful 1.5 acre lot with ocean views, this home has been in the seller's family since it was constructed in 1962. In 2020, it underwent an extensive renovation and the results are very impressive. It features an open concept kitchen and dining area, along with living room on the main level. There are two bedrooms, including the primary bedroom with full ensuite. The main bathroom rounds off the floor. The walkout basement is partially developed and features a large rec/bonus room, laundry, woodstove and tons of storage. Outside, enjoy the views from the wraparound deck and store your toys in the wired 16x24ft garden garage. The sandy beach known for its surfing is only short walk from home. Some of the recent upgrades include: pex plumbing, electrical, window panes, attic insulation, kitchen, appliances, shed, shingles (7 years), septic (13 years) and more. Brownsdale is part of a local service district so there are no property taxes! This is the one you've been waiting for, don't miss out! (id:29935)
2400 Virginia Drive Unit#805
Ottawa, Ontario
Welcome to this meticulously maintained two bedroom, two bath condo in the quiet neighbourhood of Guildwood Estates. Whether you're a 1st time buyer, downsizing or seeking an investment property, this condo ticks all the boxes. This is a great opportunity for turnkey living in close proximity to restaurants, shopping and transit. The spacious living room looks out at a balcony that runs the full length of the condo with an incredible view. Your updated kitchen with ample storage & a pass through window that also looks out at your living room, great for entertaining. This unit was originally a 3 bedroom but was converted to 2 bedrooms with a large primary bedroom with french doors, a 2nd bedroom that can be used for a guest or an office, both bathed with natural light. Adjacent to 2nd bedroom is a large size storage closet. Residents have access to a range of amenities including 2 gyms, 2 saunas, a spacious party room & a guest suite. 24 Hour Irrevocable on all offers as per form 244. (id:29935)
33 East River Drive
Stratford, Prince Edward Island
Location, Location, Location! Welcome to 33 East River Drive! Enjoy beautiful Hillsborough River views from this well kept split-entry home. Water access just steps away, in one of Stratford's most popular neighbourhoods. The main floor is lovely and bright with an open-concept living room, dining area and kitchen; spacious primary bedroom, second bedroom and 4-piece bathroom. Patio doors lead to a deck and large fenced-in backyard, great for kids and pets. The lower level has a another spacious family room with a wood stove, two well-sized bedrooms, 4-piece bathroom, laundry/utility room and lots of storage space. From the basement, walk out into your own back yard where you can relax, enjoy some gardening, and entertain. This house is move-in ready for you to turn into your new home! (id:29935)
1108 Meadowshire Way
Manotick, Ontario
Welcome to 1108 Meadowshire Way. Set back, on almost 2 acres of land, this stately 6 bed, 3 1/2 bath bungalow is finished to the 9s. Attached is an extensive list of over 380k in upgrades. Pay special attention to the flooring: the 7.5 inch engineered white oak throughout & the heated hardwood in the basement. The kitchen is outfitted with quartz countertops, Kitchen Aid appliances, sub-counter beverage fridge & Jen Air 48" professional-style range. The primary opens into a dream closet with a quartz-topped island & wraparound storage. The 6pc ensuite features a free-standing soaking tub, luxury shower system & double vanity. The secondary bedrooms all look out to the backyard & share a luxurious 4pc bath. Conveniently, the laundry room is located on the main level. Both living areas are warmed by sleek gas fireplaces. The lower level features a living room, 5pc bath, 5th + 6th bedroom, a gym & theatre. An in-ground fire pit was added to the re-sodded & hydro-seeded backyard. (id:29935)
600 Woodbriar Way
Gloucester, Ontario
Welcome to 600 Woodbriar, an upgraded 3bed, 3bath corner lot home with a polished curb appeal. Chocolate hardwood floors run the length of the freshly painted main floor. A gas fireplace warms the living/dining area. The light-filled eat-in kitchen features granite countertops, s/s appliances, and a breakfast bar island. French doors lead to a sunrm with backyrd access, perfect for entertaining. The primary suite holds a walk-in closet and an ensuite with step-in shower and soaker tub. Main level is rounded out by 2nd bed & laundry. The large finished lower level offers a rec rm with 2nd gas fireplace, additional bedrm with walk-in closet and bath with rain head & luxury shower system. It’s brightened by chic recessed pot lights and well-sized windows. The beautifully landscaped backyard boasts an interlocking patio, a gazebo, and an inviting above-ground pool, all surrounded by privacy fencing and mature trees. Across the street is the namesake Findlay Creek. w/ path to boardwalk. (id:29935)
1831 Belval Crescent
Ottawa, Ontario
Welcome to your new private oasis in the heart of the beautiful Orleans Sunridge Neighborhood. This fully updated home, with over 400K of upgrades, is perfect for families and it boasts 4 generous size bedrs, 5 baths, open concept kitchen, an extra large family/dining room and an absolutely fantastic and one of its kind heated 32x20 indoor swimming pool with all new equipment and a humidity control system, auto safety cover and extra kitchen with Wolf gas stove and Sub Zero fridge for the cooking enthusiast. Along with the house, you have 3 fully landscaped outdoor areas including a putting green, large pool deck, stamped concrete and turf all around for low maintenance and an extra private court yard. On the lower level, you will find one of the brightest and most elegant 2 bedrs legal apt offering high ceilings, open concept kitchen, SS appliances and 4 large windows. Walking distance to transit, great schools, plenty of shopping and awesome restaurants. 24 hrs irrevocable. (id:29935)
1551 Briarfield Crescent
Ottawa, Ontario
The unassuming curb appeal of this Fallingbrook row home shields a move-in ready interior. Freshly redecorated from top to bottom in a neutral tone which will suit all of today’s decorating styles. Hardwood flooring on the main and second levels, laminate in the finished lower level which includes a wood burning fireplace for the “real” purist and ceramic in the kitchen and baths. Newer windows throughout. Three generously sized bedrooms all with hardwood floors and spacious closets and a four piece bath complete the upper level. The west facing but maturely treed garden allows great sunlight in the leafless seasons in the house but filtered sunlight on the deck in high summer. Direct access from the yard to the bike path and linear park. One car attached garage. (id:29935)
111, 11230 104 Avenue
Grande Prairie, Alberta
BEAUTIFUL MAIN FLOOR UNIT LOCATED IN AXXESS CONDOS!!! Amazing investment or low-cost home ownership opportunity. As you enter the unit, you’ll be greeted with an abundance of natural light coming through the patio doors into the open concept floor plan. Kitchen is L-shaped with plenty of cabinet and counter space. Living area is bright and inviting with patio doors accessing the deck. Dining area is perfectly situated between the kitchen and living area. Primary bedroom is large with a spacious closet. Second bedroom is also a great size. The unit is nicely finished with a full bath and in-unit laundry. The deck is south facing, perfect for soaking those rays. Seller has 2 leased outside parking stalls at cost per month which is included within the monthly condo fee's. Building has a gym facility. Condo fees include heat, power, water, trash, snow removal, and management fees, helping you budget accordingly. Superb location close to tons of shopping, restaurants, Grande Prairie Regional College and new Regional Hospital. Great spot, super close to front doors of building. Call today to view or if you have questions!!! Currently tenant occupied, lease is $1,200 per month till August 31, 2024. (id:29935)
93 715010 Range Road 84
County Of, Alberta
PERFECT FOR A LARGE FAMILY Acreage 15 minutes west of GP, in Hilltop Estates. This private, well treed acreage has it all on 3.07 acres. Custom two storey home, with 4 bedrooms upstairs, a bonus room and private sun deck! Entering the home your greeted with a large entry way, leading into a formal living room and up to a formal dining room, then into an updated eat in kitchen that has access to the huge deck. Through the kitchen is a large family room with gas fireplace and a 4 season sitting room. There's also a main floor laundry with boot room and half bath to the garage entrance. Upstairs features 4 bedrooms, a bonus space, 2 updated full bathrooms including an awesome ensuite with clawfoot soaker tub, and walk in closet. Fully developed & freshly renovated basement with large family room, 5th bedroom and full bath plus a storage room. Recent updates include NEW Furnace, Hot Water Tank, Central AC, Well Pressure System, 400 Gallon Holding Tanks, Twin Micron Filtration System, NEWER Shingles, Kitchen Countertops, & Appliances. Oversized TRIPLE car heated garage with the double bays being 28'x 24' and the 10' door bay being 30'x 14'. The yard offers lots for a family too, with a mixture of lawns and natural treed areas as well as a garden patch, greenhouse, and a couple of great sheds. Unlike most Hilltop Estates Acreages, this acreage is complete with its own well. Check out this wonderful family sized acreage today! Home is currently tenant occupied an will be professionally cleaned upon moveout. (id:29935)
48 Auburn Springs Boulevard Se
Calgary, Alberta
*** Amazing 4 Bedrooms former show home by Baywest *** with over 3000 sqft of living space in a Lake Community of Auburn Bay, Easy access to Major Highways. The Location is ideal walking distance for workers at the South Health Campus and for any family who have young kids to walk them to the new school that is just 100 feet away. This beautiful home is located just across a large playground area and is two minutes to Seton Shopping Center. As you enter the home you are greeted with a large foyer that leads to a versatile Flex room that can be used as an office. You’re sure to be impressed with 9’ ceilings on the main floor, hardwood floors, upgraded kitchen w/island, granite counters, stainless-steel appliances, gas f/p in the living Room, main floor laundry, mud room, & rear deck w/gas BBQ line. The upper floor features a Spacious Bonus room up, Master bedroom w/ensuite 4 pc bath, walk in closet, 3 additional bedrooms & full 4pc bath. The lower level is fully finished w/large Rec room, wet bar, full bath & A Room that can be used as a bedroom or office. Additional features include IN-FLOOR heating in the basement and an oversized Double Car Garage. Also, the home is equipped with Hunter Douglas blinds throughout, Central A/C, Home Theater system wiring in bonus room & Rec room. To top off all these amazing features of this amazing home there is also an underground sprinkler system to ease lawn & garden care. Don’t forget all the amenities this great community has to offer. Call to view today! (id:29935)
9338 West Ipperwash Road Unit# J08
Lambton Shores, Ontario
If you are looking for that summer get away this is it. Our Ponderosa is one of the premier seasonal parks along Lake Huron. Just minutes from Grand Bend and Forest or short drive to London or Sarnia. This is a turnkey purchase, meaning you get everything on site, and the sooner you buy the sooner you can start enjoying it. Our Ponderosa has, a members only, 9 hole executive golf course sitting right across the road from your site. You are not buying a trailer you are buying a trailer, a golf membership and a lifestyle of relaxation whenever you are available, May 1 to Oct 31. Through the patio door you enter the Kitchen/Living Room area with a dining set off to the side. At the back of the trailer is a large bedroom and 4-piece bath. One large slide makes the kitchen/living room spacious and open. This is a Park Model trailer made by Northlander so it is allowed to stay in the park as long as you own and maintain it. The sectional sofa converts into a bed allowing room for guests. Central air and propane furnace take care of the hot and cold days but you will probably be on the covered deck and take in the view. Included in the purchase price is the large deck, a 10x10 hard top gazebo with screened sides, an 8x11 shed, fire pit, barbeque, and a variety of outdoor furniture. The lot is a premium lot and well landscaped. This park has many activities and amenities including cards, darts, swimming pools, play grounds, kids programs, water slide, shuffle board, horseshoes, mini golf and 9-hole golf course. Did I mention that your yearly lease covers unlimited golf on the Parks private course? This is one feature that makes Our Ponderosa unique in the area. Park fees paid yearly are 5085 and if you buy this unit enjoy the 2024 for free as it is already paid. Being at the back of the park you get to enjoy the bandstand entertainment right from your deck. This is a sought after park and location so don't wait or you will miss it. (id:29935)
43 Kingfisher Estates Drive
Lake Newell Resort, Alberta
BRAND NEW BUILD - 43 KINGFISHER DRIVE is an image of modern design in the exclusive community of Lake Newell Resort. Located on an oversized .33 acre lot, with lake views, this property boasts 2248 square feet of totally uncharted living space. This home's building plans features an open concept design that smoothly blends the living & kitchen area on the main floor, which also contains the master bedroom, walk-in closet & ensuite bath. The main floor also includes a half bath, laundry room & access to the covered back. The second floor is where you will find the jewel feature of this home: an over 600 sq/ft covered deck, where you can enjoy gorgeous lake views while watching the sunrise or set. This space is especially designed as an outdoor cooking & dining area - your own private oasis. Complementary to the deck, the second floor offers a family room with a wet bar, sitting area, two bedrooms & a full bath. Other desirable features of this home include vinyl floors throughout, hardie board siding and in-floor heat for the garage and basement is roughed in. Don't miss this fantastic opportunity to own your own modern dream home in the highly sought-after community of Lake Newell Resort!! A great family community with plenty of outdoor activities all year round. Check out the 3D tour. GST is included in the purchase price. (id:29935)
14056 75 Avenue
Surrey, British Columbia
Renovated two storey home in an excellent location close to schools, shopping, restaurants & local transit hub.Total 2 (1+1) basement suites. A very welcoming home with updated washrooms, new kitchen, new flooring and new paint, brand new fireplace, updated driveway. (id:29935)
7271 129 Street
Surrey, British Columbia
Welcome to this great family home in the heart of West Newton! This 4 bedroom, 2 bathroom home is in an excellent location in Newton area. Large rear yard and private setting with beautiful trees. A great home for buyers with growing family, centrally located close to University, elementary and secondary schools, shopping, transit, athletic park all within walking distance. 5 mins drive to Costco! 7 mins walk to Newtown Athletic park, 9 mins walk to Kwantlen College. Book your private showing today! (id:29935)
215 2632 Pauline Street
Abbotsford, British Columbia
Welcome to Historic Downtown Abbotsford living! This is Yale Crossing. Built in 2009, unit 215 offers 2 bedrooms, 2 bathrooms, open kitchen, dining and living room areas, 5 piece ensuite, full family bath and large laundry room with space for storage! Plenty of afternoon light with that West facing exposure. Enjoy a well run strata with local caretaker and welcoming two dogs (16" height) or cats. Comes with one secure parking stall and additional private storage. You will appreciate the location with walking distance to many options for dining, shopping, coffee shops, bakeries, shopping as well as short drive to freeway, hospital and more! (id:29935)
16771 Grant Road
Avonmore, Ontario
Escape to the serenity of country living with this remarkable 9.4-acre property nestled adjacent to 287 acres of South Nation land. This charming 2-story home boasts 3+1 bedrooms, 2 bathrooms, and ample space throughout. Perfect for animal lovers, the property features a 2-stall barn/garage/shop, a chicken coop, and a shed, offering plenty of room for horses, goats, and chickens. Enjoy the expansive yard and bask in the privacy this retreat offers. Say goodbye to city life and embrace the tranquility of rural living at its finest! Easy commute to Cornwall and Ottawa! Minutes to Avonmore, Crysler, Embrun and Casselman! Barn/garage/shop has two stalls, work bench and area to park a car. Showings by appointment ONLY. (id:29935)
133 Blake Street
Renfrew, Ontario
Welcome to 133 Blake Street in Renfrew. Main level with spacious kitchen/dining area, 2pc bath/mud room & an inviting living room with hardwood flooring. Upstairs has 2 bedrooms and a 4pc ensuite. All appliances included, natural gas heat & central air. Situated on a 60' x 132' lot, single garage, partially fenced back yard and a lovely porch out back. A short walk to Mateway park and quick access to the Millennium Trail. Book your showing today! (id:29935)
71 Sonoma Valley Crescent
Hamilton, Ontario
Welcome to your Freehold Townhouse in the heart of the city! This charming 3 beds 2.5 baths townhouse offers the perfect blend of convenience and comfort. Step into a spacious 9' ceilings living area flooded with natural light and Gas fireplace, a walk out to your private fenced backyard perfect for relaxing or entertaining guests. The modern kitchen features stainless steel appliances, Granite countertops, making meal prep a breeze. Upstairs, you'll find three cozy bedrooms with ample closet space and a beautifully appointed ensuite in the primary bedroom & second floor laundry. With its prime location near shopping, dining, and transportation, this townhouse offers the best in urban living. Don't miss out on this opportunity to own a piece of city paradise! (id:29935)
15 Starling Drive
Hamilton, Ontario
Fantastic 3 bedroom, 2 storey semi-detached, DiCenzo-built home on Hamilton Mountain. Neutral décor. The Hummingbird model offers a wonderful floor plan with open concept main floor featuring a sleek and stylish kitchen with white cabinetry, quartz counter tops and beautiful Stainless Steel appliances, including gas cooktop. The kitchen overlooks the living room and dining room – perfect for entertaining. The main floor also features 9 foot ceilings, engineered hardwood, plenty of natural light, a two piece bathroom and double sliding doors to the rear yard. On the second level is a spacious Primary suite with walk-in closet and large ensuite with stand-alone soaker tub. Two additional bedrooms and 4 piece bathroom finish off this floor. The lower level provides laundry amenities, ample storage and opportunities for additional finished space when the time is right for its new owners. Entry to house from garage. Close to schools, parks, shopping and minutes to the LINC. Must be seen. Room Sizes Approximate. (id:29935)
79 Kingfisher Crescent
Tiny, Ontario
Welcome home to this stunning executive estate situated on 4 acres of serenity with 4000 ft.² of finished living space including a beautiful walk out basement with an in-law suite. The main floor greets you with bright spacious rooms, large windows, engineered hardwood throughout, new custom kitchen, quartz countertops and stainless steel appliances. The main floor also has three bedrooms including the master with an ensuite. The front and back doors both lead to large decks for entertaining, barbecuing and enjoying the tranquillity of the surrounding forest. It gets better from there with your huge walk out basement with bright windows, a sliding door leading to the yard ,two bedrooms, full kitchen, 4 psc bathroom, large living room and a bonus man cave under the garage there’s more than enough room for all your family and friends. Seven minutes away to the sandy shores of Tiny beaches and the beautiful Penetanguishene Waterfront park, trails and Marina's. Best of all you can access all these trails and more from your own back door all year around. This rare property is ravine free !!Ride, ski, bike, walk through your private forested trail which directly connects to the Rail Trail and the picturesque Tiny Township Trail With so much more to offer this is a must see property ,book your private showing today. (id:29935)

