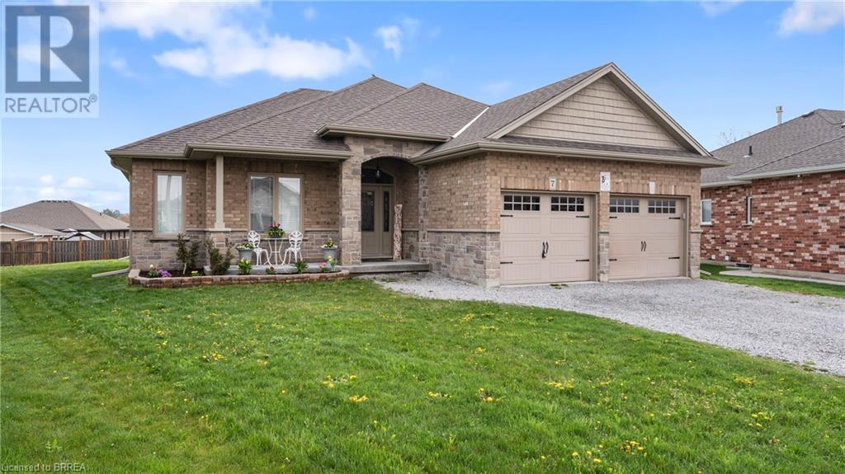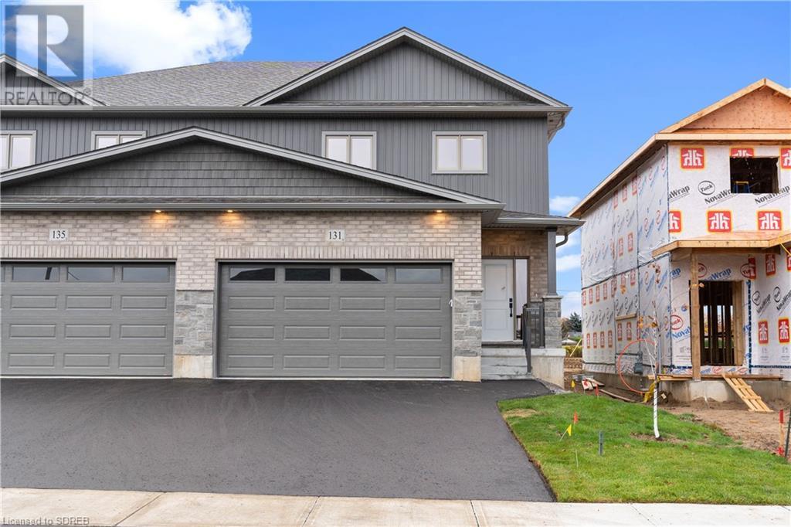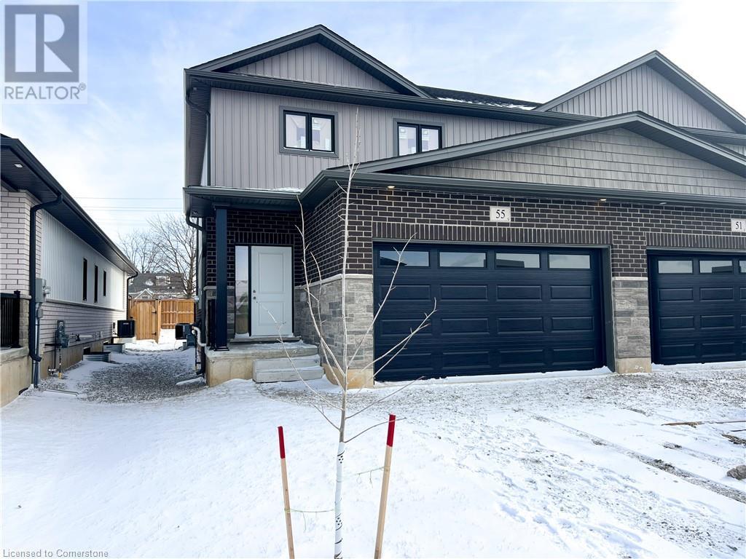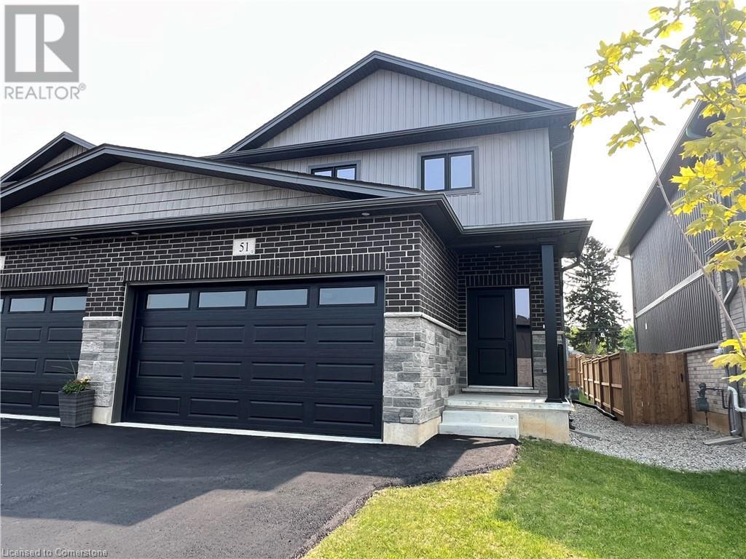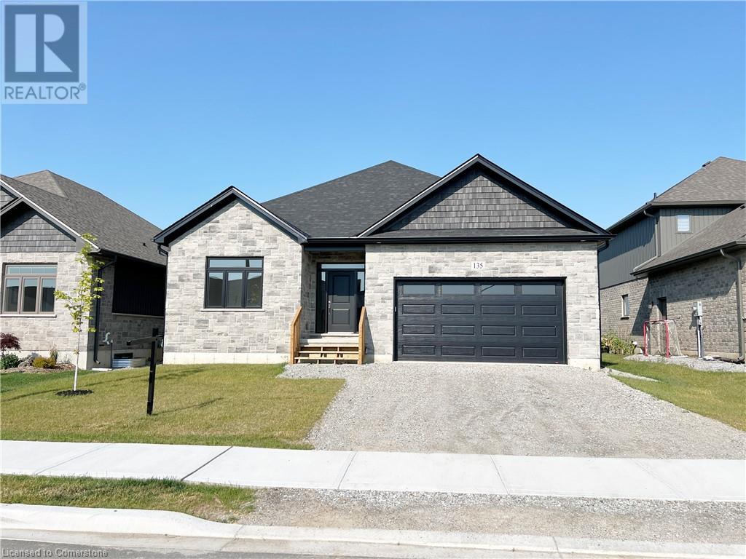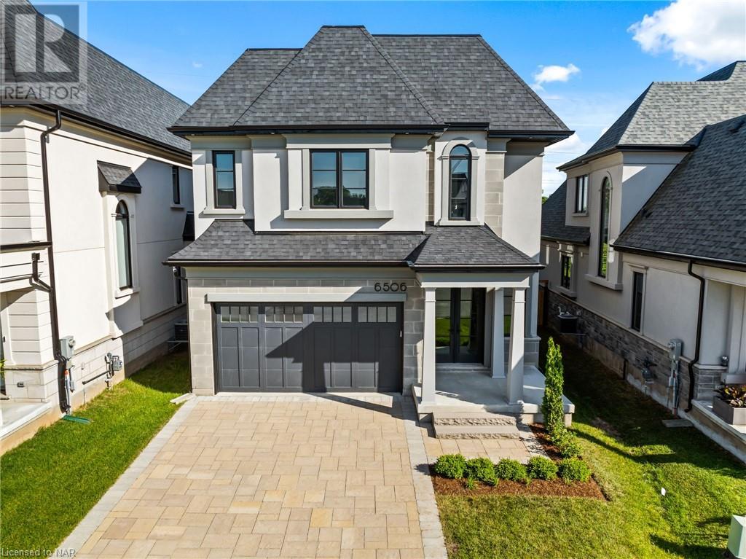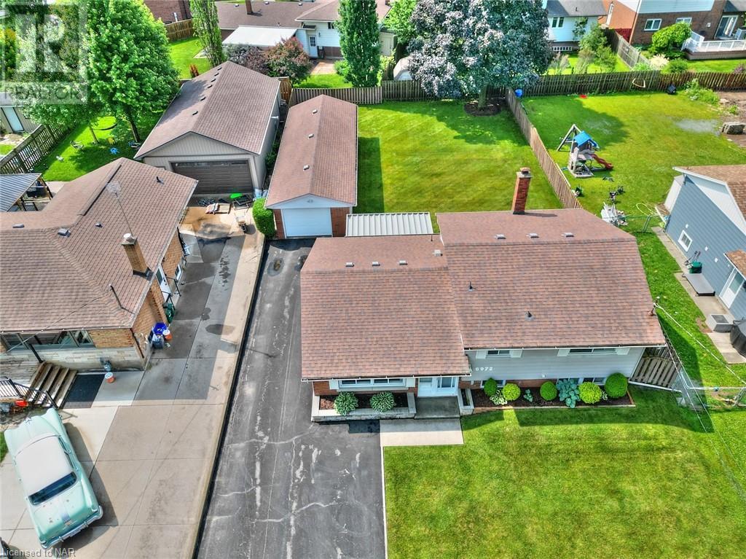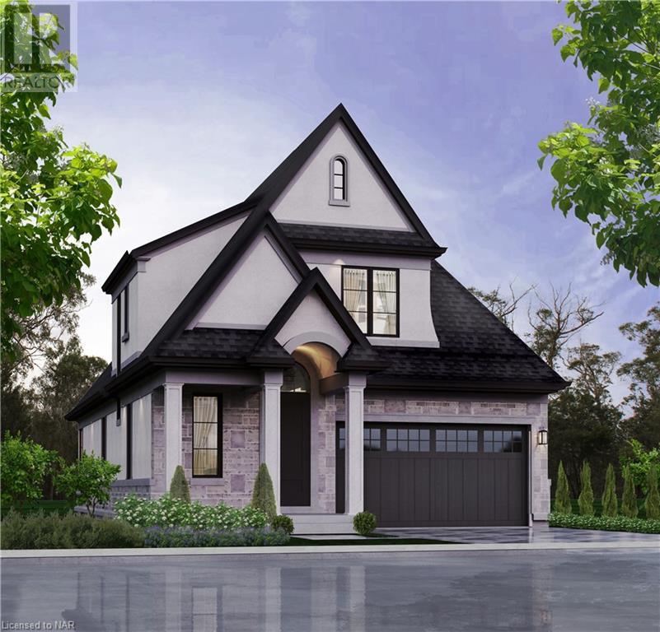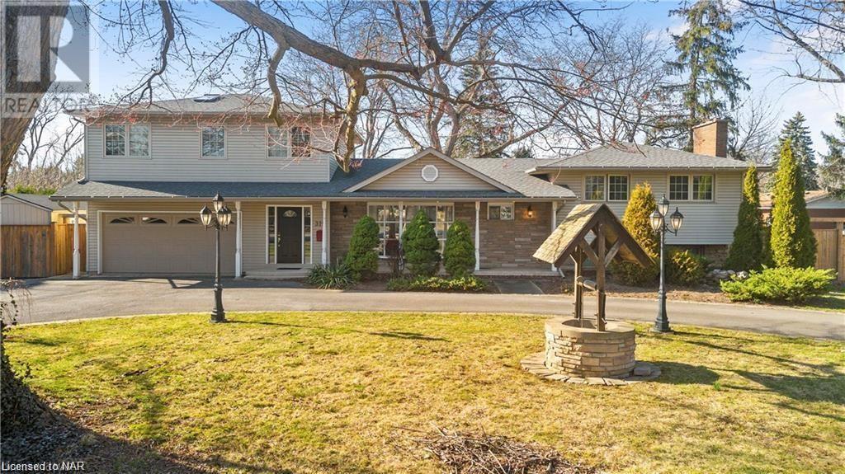4692 Lincoln Avenue
Beamsville, Ontario
This expansive 4,280 square foot home is set on a generous 79 x 225 ft lot, offering a tranquil environment as it backs onto farmland and green space. - The home features an open-concept kitchen and family room, ideal for modern living and entertaining. - It includes four spacious bedrooms and four bathrooms. - The huge primary bedroom boasts two walk-in closets and a luxurious 5-piece ensuite bathroom. - Numerous decks and balconies provide stunning views from every room. - Two gas fireplaces add warmth and charm to the living spaces. - The second floor includes a convenient laundry room. - The property includes an unfinished walk-out basement, presenting untapped potential for customization. - The roof was replaced in 2022. - A new a/c unit was installed June 2024 - A four-car garage and additional parking accommodate up to 10 cars, providing ample space for vehicles and storage. - Located in a very quiet area, the home is close to highways, Beamsville, and Grimsby. - Proximity to schools, shopping, wineries and the lake ensures easy access to essential amenities. This property combines spacious living areas with a serene setting, making it an ideal home for those seeking both comfort and tranquility. (id:29935)
2197 Marisha Court
Oakville, Ontario
Ravine! Oversized pie-shaped lot! Direct access to miles of walking trails! Nestled on a quiet street of only eight residences, this home is ideal for families with young children. This desirable neighbourhood is within walking distance of top-rated private and public schools, parks, and an extensive trail network. Essential conveniences such as shopping centres, restaurants, Sixteen Mile Sports Complex, and River Oaks Community Centre are nearby. The main level was designed for seamless entertaining, featuring engineered hardwood and porcelain tile floors, a formal living room, den, and powder room, along with a convenient laundry room providing access to the side yard. A family room, with a corner electric fireplace, adds warmth and ambiance. The heart of the home lies in the stunning kitchen, equipped with high-gloss white cabinetry, quartz countertops and backsplash, and stainless steel appliances. An island with breakfast bar seating four, a built-in dining table, and semi-circular seating area with storage both enhance functionality and style. Ascend the staircase to discover the primary bedroom, boasting a walk-in closet and modern four-piece ensuite featuring double sinks and a glass shower. Three additional bedrooms and a four-piece main bathroom with double sinks complete the upper level. The finished open concept basement offers versatility with laminate flooring, a recreation room with wet bar, dining area, fifth bedroom, three-piece bathroom, and ample storage space. Crown moldings, pot lights, and hardwood staircases with wrought iron pickets add sophistication. Additional details include hardwood floors throughout the upper level, updated windows, a replaced garage door, aggregate walkways, and meticulously landscaped yards. Backing onto Oakridge Park, this exquisite 4+1 bedroom executive residence boasts exceptional privacy! (id:29935)
152 Chisholm Street
Oakville, Ontario
Step into modern luxury with this John Wilmot designed residence in prestigious Oakville, a short walk to DT. The home boasts over 3,000 sq. ft. of magnificent living space constructed by a high end luxury home builder with 4 bedrooms and 3.5 baths. Offering a rough in for a heated driveway and an electric car charger, accessibility and sustainability are ensured. Inside, enjoy the comfort of heated floors in the basement and bathrooms, along with a heat recovery system for optimal air quality. The kitchen is a chef's dream with Themador appliances, an industrial-grade exhaust fan, and a hidden appliance garage in the spacious pantry. Throughout the home, you'll find 6-inch engineered hardwood floors, Pella windows, central vacuum, and two-zone heating and cooling options. The kitchen dazzles with toe-kick central vac in kitchen island, designer cabinets, quartz countertops, and a sleek backsplash. Ascend unique French style picket railings with solid oak treads and experience the seamless blend of classic craftsmanship and modern amenities. State of the art Multi zone heating and cooling system. A short walk to DT Oakville, Tannery Park, and the lake. Welcome to luxury living at its finest in Old Oakville where restaurants, shopping, water sports, theatre, and private schools are all close by. (id:29935)
5488 Tenth Line W
Mississauga, Ontario
Step into this spacious 4+1-bedroom, 3.5-bathroom semi-detached home, one of the largest in Mississauga with 2244 sqft above ground and 9ft ceilings on the main floor. The fully finished basement extends over 3000sqft of total living space with a fifth bedroom, three-piece bath, wet bar, and flexible areas for a gym, office, or a sixth bedroom. As you enter, you're greeted by an inviting open concept seamlessly connecting the living and dining areas. The upper floor boasts a primary bedroom featuring his and hers closets, including a walk-in, while the second bedroom features an ensuite connected to the full bath. Additionally, one of the third-floor bedrooms offers ensuite access to another full bathroom. Modern upgrades abound, from the remodeled chef's kitchen with movable Island, to the elegantly renovated bathrooms, upgraded staircase, and brand-new hardwood flooring throughout. Enjoy the convenience of a private terrace on the third floor and a 2-car garage. Freshly painted walls, updated lighting, and improved exterior interlocking enhance both the interior and exterior appeal. Situated in a desirable Mississauga area, the property offers easy access to amenities such as shopping centers, schools, transit, parks, and a nearby hospital. In addition to the 2-car garage, you have the option of free overnight street parking year-round. Don't miss out on the opportunity to make this impressive residence your new home! (id:29935)
49 Humberstone Drive
Georgetown, Ontario
This is your chance to own an executive freehold townhome within walking distance of Downtown Georgetown. NO condo fees or POTL fees. This stunning residence boasts 3 bedrooms and 3 bathrooms, perfect for families or professionals. Enjoy the luxury of brand-new 2023 appliances and a host of impressive upgrades throughout. Quartz countertops in the kitchen and ensuite. Spacious walk-in closet in the primary bedroom. Only one year old, this home comes with the added peace of mind provided by the Tarion warranty. Oversized garage with easy access to the backyard space. Steps to parks ,trails, fairgrounds, Park School, hospital, library, and Downtown Georgetown. Don't miss this incredible opportunity to own a modern, worry-free home in a prime location. (id:29935)
48 Matheson Crescent
Innerkip, Ontario
Very Large pie shaped lot - be prepared to be amazed, make this the home of your dreams. This property offers the opportunity of NO REAR NEIGHBOURS and NO CONDO FEES. Outstanding standard finishes are for you to choose to make this the home of your dreams and are included in this open concept spacious bungalow offering 1300 sq. ft. of tasteful living space. Interior standards include granite; custom style kitchen including crown, valance, under counter lighting, large walk in pantry; hardwood and ceramic floors; 9’ ceilings and great room with tray ceiling; generous sized main floor laundry/mudroom; primary bedroom with beautiful luxurious ensuite and large walk in closet. Exterior finishes include double garage; 12’x12’ deck; privacy fence at rear; paved driveway and fully sodded lot. To compliment your home there is central air conditioning, an ERV and expansive windows allowing natural light into your home. MUCH MUCH MORE. Additional lots and homes available. Photos/virtual tour of one of Builder’s Model Homes. The ROSSEAU Model. New build taxes to be assessed. For OPEN HOUSE join us Saturday/Sunday 2-4 p.m. at Builder’s fully furnished Model at 16 Matheson Cres. (id:29935)
46 Matheson Crescent
Innerkip, Ontario
To be Built. Generous Size pie shaped lot with NO REAR NEIGHBOURS and NO CONDO FEES. Fabulous open concept living space in this bungalow home. Be prepared to be amazed, make this the home of your dreams. Outstanding standard finishes are incl. in this spacious home offering 1300 sq. ft. of tasteful living space. Home exterior construction completed and tasteful quality finishes are for you to pick from the Builder's Quality Standards which include granite countertops, kitchen cabinets with crown, valance and under cabinet lighting; also there's a large walk in pantry; hardwood and ceramic floors; 9’ ceilings and great room with tray ceiling; generous sized main floor laundry/mudroom; primary bedroom with beautiful luxurious ensuite and large walk in closet. Exterior finishes include double garage; 12’x12’ deck; privacy fence at rear; paved driveway and fully sodded lot. To compliment your home there is central air conditioning, an ERV and expansive windows allowing natural light into your home. MUCH MUCH MORE. Other lots and homes available. Photos/virtual tour of one of Builder’s Model Homes. The LAKEFIELD. New build taxes to be assessed. For OPEN HOUSE join us Saturday/Sunday 2-4 p.m. at Builder’s fully furnished Model at 16 Matheson Cres. (id:29935)
207 Gibson Avenue Unit# B
Hamilton, Ontario
Spanning approximately 2,000 square feet of interior space, the property boasts an impressive 12-foot ceiling in the living and dining areas, and 9-foot ceilings on other levels. It features three bedrooms, four bathrooms, a den, and an office, catering to both comfort and functionality. The expansive master suite encompasses an entire level, offering double walk-in closets and a spa-like ensuite bathroom. The top floor is dedicated to a large family room, which leads out to a sunlit terrace, perfect for relaxation or entertaining. Noteworthy additions include a laundry room with a window and an innovative doggie wash station. Outside, the terraces and a designated parking area extend the living space. The sales office is open for visits on Wednesdays from 5 PM to 9 PM, and on Saturdays and Sundays from 11 AM to 4 PM. This home is a perfect blend of luxury, space, and modern convenience. (id:29935)
207 Gibson Avenue Unit# 102
Hamilton, Ontario
Welcome to the Gibson lofts. This gorgeous 770sqft garden suite has 11ft ceilings, with floor to ceilings windows letting in tons of natural light. This is one of the few units with a walkout to its own private fully fenced garden and patio. Exposed original brick and mouldings from the early 1900’s gives this unit a character that cannot be duplicated. Please reach out for additional information as no two units are the same and there is an onsite sales office and model suite ready for your viewing. (id:29935)
207 Gibson Avenue Unit# 302
Hamilton, Ontario
Welcome to the Gibson Lofts. This 840sqft unit has 15 ceilings and windows so large you won’t believe them until you are standing next to them. This is a 2 story unit with an amazing mezzanine bedroom. This Gibson lofts are a sepal collection of 47 different units each with their own features and charm. Please reach out for additional information regarding floor plans and pricing. (id:29935)
207 Gibson Avenue Unit# 402
Hamilton, Ontario
Welcome to the Gibson lofts, the Penthouse units are a site to be seen. Located on the roof of the original 1914 school. These units give you the best of both worlds, a modern build in a historic building. Each unit on Level 4 will have a walk out roof top terrace, and units on level 5 will have its own private balcony. These one bedroom one bathroom units are perfect for first time buyers, young executives and investors. (id:29935)
207 Gibson Avenue Unit# 211
Hamilton, Ontario
Welcome to the Gibson lofts, this gorgeous 1,160sqft unit has 13ft ceilings, with floor to ceilings windows letting in tons of light. This is a two bedroom 2 bathroom unit. Exposed original brick and mouldings from the early 1900’s give this unit a character that cannot be duplicated. Please reach out for additional information as no 2 units are the same and there is an onsite sales office and model suite ready for your viewing. SALES OFFICE OPEN WEDNESDAY 5PM-9PM, SATURDAY & SUNDAY 11AM-4PM. (id:29935)
50 Sixth Avenue
Brantford, Ontario
This 1.5 Story home is MOVE IN READY! Perfect for Investors, Families and First Time Home Buyers. Main floor living offers 1 bedroom, living room, dining room, 4pc. bath, kitchen and large den with plenty of natural light. Find the large, master bedroom on the second floor with plenty of closet space. Updates include newer metal roof (2021), kitchen, vinyl flooring, front porch and paint. Other features include a large, fenced in private yard; backing on to Belleview Park and Brantford’s Famous Trail System. Close proximity to schools, bus route, shopping, Downtown Brantford, places of worship and all that beautiful Brantford has to offer. (id:29935)
264 Hwy 5
St. George, Ontario
Nestled on a spacious 1.34-acre lot, this charming raised bungalow radiates pride of ownership. Boasting 5 bedrooms, 3.5 baths, and over 4000sqft of finished space, it offers a perfect blend of comfort and luxury. The main floor features an open layout with a gourmet kitchen, granite countertops, a dining room with access to an elevated deck, and a cozy living room with a gas fireplace. The master suite includes a walk-in closet and ensuite bath, while the lower level offers a sizable rec-room, an atrium with floor-to-ceiling windows, two bedrooms, an office area, and laundry. Outside, a 30x40 detached shop with heated floors, 100amp hydro, and water connections awaits. Recent updates include a Tar-chipped driveway (2022), built-in cooktop (2022), washer/dryer (2024), new kitchen (2020), downstairs snack bar (2021), new deck (2020), downstairs electric fireplace (2021), and main floor pot lights (2023). Welcome to your peaceful retreat. (id:29935)
7 Cavendish Court
Simcoe, Ontario
Welcome home to this exceptionally maintained, brick and stone bungalow, offering over 2500 sq. of living space. This OXFORD MODEL home invites you into the large foyer with open concept, main floor living with hardwood flooring and ceramic, as well as a stone enclosed gas fireplace. Enjoy the upgraded, eat-in kitchen with large island, stainless steel appliances and plenty of cabinetry and counter space. Walk out from the dining room to a wood deck and oversized backyard, perfect for relaxing and hosting your family and friends. Main level offers a full, 4 piece washroom, 3 spacious bedrooms with double closets and ensuite bathroom in the master bedroom. The second bedrooms has a large, walk in closet. Convenient main floor laundry and mudroom leads to the double car garage. The lower level features in-law suite possibilities with two large, additional bedrooms and a 3 piece washroom, a large recreational room and plenty of storage space. Call today to book your private showing. (id:29935)
131 Amber Street
Waterford, Ontario
Get ready to fall in love with The AMBROSE-RIGHT, the NEW SEMI-DETACHED 2-STOREY with Attached DOUBLE CAR Garage and 1 BDRM LEGAL SUITE: Located in Villages of Waterford! The AMBROSE-Right plan has 1,775 sq ft and starts with a covered front porch and large foyer leading to your open concept kitchen, dining nook and great room. Your new Kitchen boasts custom cabinetry w/ pot and pan drawers, pull out garbage / recycle bins, soft close cabinet drawers and doors, island, quartz counters, breakfast bar and pantry. Luxury vinyl plank flooring is featured throughout the entire main floor and upper level bathrooms and laundry room. This home offers 3 bedrooms, 2.5 baths, upstairs laundry room with sink, 9 ft ceilings on main floor and 8 ft basement. Large Primary Bedroom has 4-pc ensuite with tub / shower & walk-in closet. There is an attached DOUBLE CAR garage with 8 ft high door. The Basement has been developed with a 1 BDRM LEGAL SUITE with income potential and features in-floor heating, full kitchen / living room, bedroom and a 4-pc bath. Basement has luxury vinyl plank in kitchen / living room, bath and laundry room & carpet in bedroom. Includes: front and rear landscaping, forced air furnace central air conditioning for main & upper level, central vacuum rough-in, tankless hot water, contemporary lighting, pot lights, brick / stone / vinyl exterior & New Home Warranty. No rental equipment! Fibre Optics, Programmable Thermostat and enough room for 4 Parking spaces (2 spaces in garage and 2 spaces on driveway). Licensed Salesperson & Licensed Broker in the Province of Ontario have interest in Vendor Corp. (id:29935)
55 Amber Street
Waterford, Ontario
Get ready to fall in love with The AMBROSE-LEFT, the NEW SEMI-DETACHED 2-STOREY with Attached DOUBLE CAR Garage: Located in Villages of Waterford! The AMBROSE Left plan has 1,799 sq ft and starts with a covered front porch & large foyer leading to your open concept kitchen, dining nook & great room. Your new Kitchen boasts custom cabinetry w/ pot & pan drawers, pull out garbage / recycle bins, soft close cabinet drawers and doors, island, quartz counters, breakfast bar & pantry. Luxury vinyl plank flooring is featured throughout the entire main floor and upper level bathrooms and laundry room. This home offers 3 bedrooms, 2.5 baths, upstairs laundry room with sink, 9 ft ceilings on main floor and 8 ft basement. Large Primary Bedroom has 4-pc ensuite with tub / shower & walk-in closet. There is an attached DOUBLE CAR garage with 8 ft high door. Undeveloped spacious basement w/ large windows & bathroom rough-in. Includes: front & rear landscaping, central air conditioning, central vacuum rough-in, tankless hot water, contemporary lighting, pot lights, brick / stone / vinyl exterior & New Home Warranty. No rental equipment! Fibre Optics, Programmable Thermostat and enough room for 4 Parking spaces (2 spaces in garage and 2 spaces on driveway). Licensed Salesperson & Licensed Broker in the Province of Ontario have interest in Vendor Corp. ** ALL EXTERIOR & INTERIOR PICTURES ARE OF 135 AMBER STREET** (id:29935)
51 Amber Street
Waterford, Ontario
Get ready to fall in love with The AMBROSE-RIGHT, the NEW SEMI-DETACHED 2-STOREY with Attached DOUBLE CAR Garage and POTENTIAL 1 BDRM LEGAL SUITE: Located in Villages of Waterford! The AMBROSE-Right plan has 1,775 sq ft and starts with a covered front porch and large foyer leading to your open concept kitchen, dining nook and great room. Your new Kitchen boasts custom cabinetry w/ pot and pan drawers, pull out garbage / recycle bins, soft close cabinet drawers and doors, island, quartz counters, breakfast bar and pantry. Luxury vinyl plank flooring is featured throughout the entire main floor and upper level bathrooms and laundry room. This home offers 3 bedrooms, 2.5 baths, upstairs laundry room with sink, 9 ft ceilings on main floor and 8 ft basement. Large Primary Bedroom has 4-pc ensuite with tub / shower & walk-in closet. There is an attached DOUBLE CAR garage with 8 ft high door. The Basement is undeveloped but has the potential to be done as a 1 BDRM LEGAL SUITE with income potential! Includes: front and rear landscaping, forced air furnace central air conditioning for main & upper level, central vacuum rough-in, tankless hot water, in-floor heating for basement, contemporary lighting, pot lights, brick / stone / vinyl exterior & New Home Warranty. No rental equipment! Fibre Optics, Programmable Thermostat and enough room for 4 Parking spaces (2 spaces in garage and 2 spaces on driveway). Licensed Salesperson & Licensed Broker in the Province of Ontario have interest in Vendor Corp. **ALL EXTERIOR & INTERIOR PICTURES ARE FROM THE MODEL HOME LOCATED AT 131 AMBER STREET** (id:29935)
135 Gibbons Street
Waterford, Ontario
Exquisite Custom Bungalow with Attached Garage in Villages of Waterford: Discover the Ryerse II, a stunning 1,709 sq ft home featuring a covered front portico and large welcoming foyer that leads into an open concept kitchen, dining area and great room. Enjoy seamless indoor-outdoor living with direct access to a spacious covered deck. The kitchen is a chef's dream, showcasing custom cabinetry with convenient pot and pan drawers, pull-out garbage/recycling bins, soft-close cabinet doors and drawers, an expansive island with a breakfast bar and a generous walk-through pantry and laundry rm. The main living areas and bathrooms have luxurious vinyl plank flooring. Bedrooms have carpet flooring. This remarkable residence offers two bedrms plus a den, two full baths and a convenient main floor laundry. With 9 ft ceilings on the main floor, the space feels open & airy. The master bedroom is a serene retreat, complete with a walk-in closet and a spa-like 4-piece ensuite boasting a beautifully tiled shower. Included in this exceptional home is an attached garage with an 8 ft door, providing ample space for your vehicles and storage needs. The basement is awaiting your personal touch, with its expansive layout, large windows that flood the space with natural light and a rough-in for a future bathrm. Additional features of this remarkable property include front and rear landscaping, central vacuum rough-in, central air conditioning, tank-less hot water system, contemporary lighting fixtures and pot lights throughout. The brick and stone exterior exudes elegance and charm, adding to the overall appeal of this masterpiece. Rest assured with the peace of mind that comes with a New Home Warranty. NOTE: Plans and amenities are subject to change at any time without warning. Actual front and rear elevations may differ. Licensed Salesperson and licensed Broker in the province of Ontario have a vested interest in the Vendor Corp. (id:29935)
6506 Lucia Drive
Niagara Falls, Ontario
Step into a world of elegance & sophistication with this breathtaking home located in the prestigious Terravita subdivision. This masterpiece of luxury, is a true gem with over $100,000 in upgrades, offering an unparalleled living experience. Envision yourself in a home where each space is crafted with the utmost attention to detail. The absence of rear neighbors, backing onto a tranquil walking trail, provides a serene and private retreat. The interior of this home exudes grandeur with 10' high ceilings & 8' doors that amplify the sense of space and luxury. The heart of the home features a cozy breakfast nook & a stunning gas fireplace, surrounded by opulent marble, adding a touch of splendour to your everyday living. All bathrooms are nothing short of spectacular, upgraded with striking feature walls and exquisite cabinetry, creating an ambiance of refined elegance. Culinary enthusiasts will be delighted with the kitchen, equipped with high-end Jenn Air appliances & chic quartz countertops, making it an ideal space for creating gastronomic delights. The entire home is illuminated with natural & upgraded lighting, casting a warm and inviting glow that enhances the overall aesthetic appeal. Adding to the allure, the property features a covered concrete patio surrounded by elegant glass railings, perfect for enjoying sunny afternoons & immersing yourself in nature's beauty. These outdoor spaces provide a peaceful haven for relaxation and entertainment, seamlessly blending indoor luxury with the glory of the outdoors. Located in Niagara Falls, this home is surrounded by exquisite dining options, golf courses, & is part of a highly-regarded school district. This property is not just a home; it's a lifestyle statement, perfect for high-end buyers from Toronto and beyond, seeking a haven of luxury and tranquility. Experience the epitome of luxury living in this stunning home in Terravita, Niagara Falls. (id:29935)
221 Lincoln Street
Welland, Ontario
(PUBLIC OPEN HOUSES SATURDAY JUNE 29TH 2PM TO 4PM & SUNDAY JUNE 30TH, 2PM TO 4PM) Solid brick townhome in central Welland!! This 2 bedroom, 2 bath home is a great option for investors or first time home buyers. Offering a spacious eat-in kitchen with plenty of cabinets for all your storage needs. Cozy living room with large picture window letting in lots of natural light. Upper level with 2 bedrooms, 3 pcs bathroom & original hardwood floors throughout. Basement offers full laundry, bathroom and a basement walkout to the backyard. This could potentially be set up for a small in-law or bachelor unit. Updates include most windows, furnace & A/C. Located steps away from recreational canal perfect for all your outdoor activities such as walking trails, kayaking, paddle boarding, swimming & fishing. Just minutes to all amenities, shopping, Hwy 406. (id:29935)
6972 Harriman Street
Niagara Falls, Ontario
Immaculate and meticulously maintained, this well cared for 3 level Sidesplit features 3 bedrooms and 1.5 baths. Located in a highly desirable family friendly, Northend Niagara Falls neighbourhood. Welcoming you is a double wide driveway with ample room to hold up to 6 vehicles. A large, 2 car detached garage (tandem style – over 500 sq. ft. of space) makes this your perfect dream garage and/or man cave! This property sits on an impressive 60x136 lot with covered rear patio overlooking a park-like, fully fenced yard with lots of potential! This lovely home features open concept living and dining area with large windows providing lots of natural light. The kitchen has newer appliances and overlooks the covered patio and backyard. The upper level features 3 bedrooms with large windows and a 4pc bath. The basement is finished with a rec room featuring a brick wood fireplace, 2pc bath, laundry room and utility/workshop room. Plus lots of storage space to be utilized within the huge crawl space area. This amazing property is located close to schools, shopping, QEW, parks and much more! Many updates throughout. Pride of ownership is evident. (id:29935)
78 Terravita Drive
Niagara Falls, Ontario
WHEN YOU BUILT WITH TERRAVITA THE LIST OF LUXURY INCLUSIONS ARE ENDLESS. THE VIGNETO MODEL is a fantastic Bungalow Loft layout with a Primary Bedroom on the Main Level and a 2nd Bedroom on the upper level. One of the best features of this home is the upper level Loft area that overlooks the entire main floor. This Prestigious Architecturally Controlled Development is located in the Heart of North End Niagara Falls. This home has many features starting with a spacious main floor layout which features a large kitchen w/gorgeous island, dining room area, 2pc bath and living room with walkout patio doors to the covered deck. Where uncompromising luxury is a standard the features and finishes Include 10ft ceilings on main floor, 9ft ceilings on 2nd floors, 8ft Interior Doors, Custom Cabinetry, Quartz countertops, Hardwood Floors, Tiled Glass Showers, Oak Staircases, Iron Spindles, Gas Fireplace, 40 LED pot lights, Covered Concrete Rear Decks, Front Irrigation System, Garage Door Opener and so much more. This sophisticated neighborhood is within easy access and close proximity to award winning restaurants, world class wineries, designer outlet shopping, schools, above St. Davids NOTL and grocery stores to name a few. If you love the outdoors you can enjoy golfing, hiking, parks, and cycling in the abundance of green space Niagara has to offer. OPEN HOUSE EVERY SATURDAY/SUNDAY 12:00-4:00 PM at our beautiful model home located at 2317 TERRAVITA DRIVE or by appointment. MANY FLOOR PLANS TO CHOOSE FROM. (id:29935)
375 Mississauga Street
Niagara-On-The-Lake, Ontario
Welcome to your dream oasis in Niagara on the Lake! This charming bungalow home is nestled on a sprawling lot, measuring an impressive 127x211 feet. Just steps away from downtown, the waterfront, and the prestigious golf course, this property boasts convenience and luxury like no other.As you step onto the grounds, you'll be greeted by lush greenery and the serene ambiance of this sought-after neighborhood. Whether you're seeking a family home, an investment opportunity, or envisioning it as a bustling bed and breakfast, this property offers endless possibilities.The main residence exudes warmth and character, with spacious living areas, cozy bedrooms, and modern amenities throughout. Imagine cozying up by the fireplace on chilly evenings or enjoying a morning coffee on the sun-drenched patio overlooking the expansive yard.For investors with a keen eye, there's an exciting opportunity to capitalize on the potential of this property. With the suggested ability to build six semi-detached dwellings, you can unlock significant value and create a lucrative investment portfolio. With its prime location and versatile options, this bungalow home in Niagara on the Lake presents a rare opportunity to live, invest, and thrive in one of Canada's most coveted destinations. Don't miss your chance to make this your own piece of paradise. Schedule a viewing today and let your imagination take flight! (id:29935)















