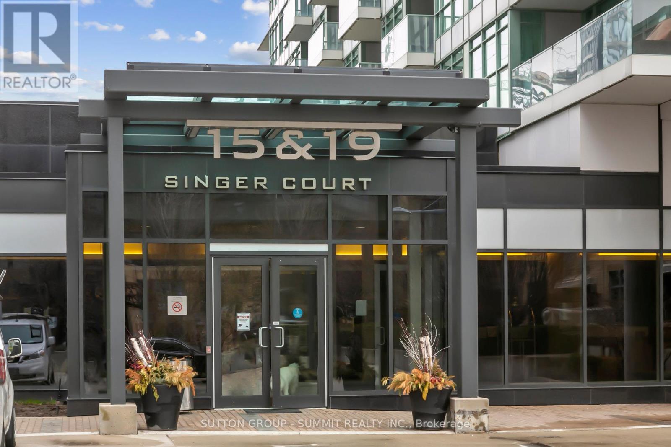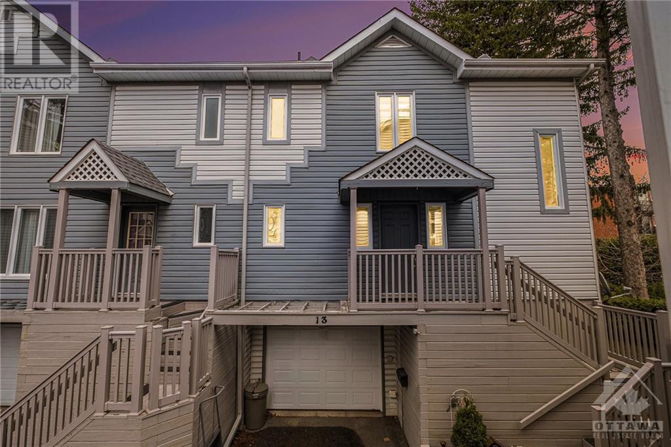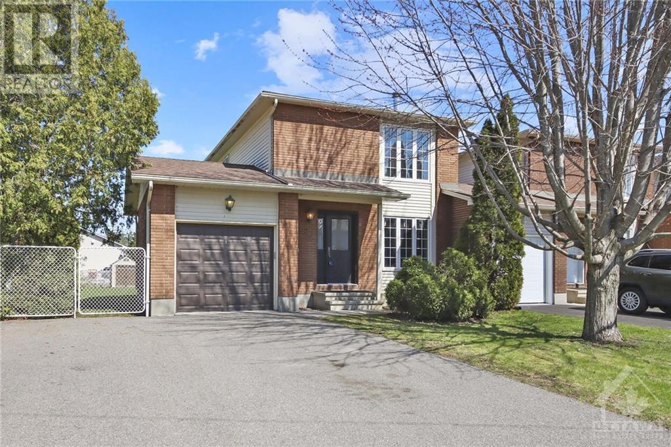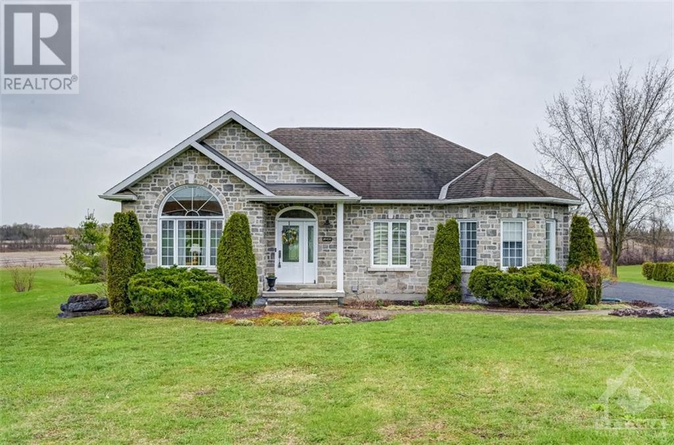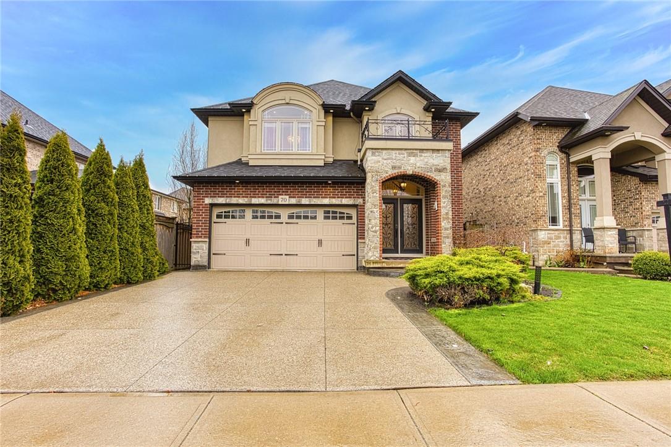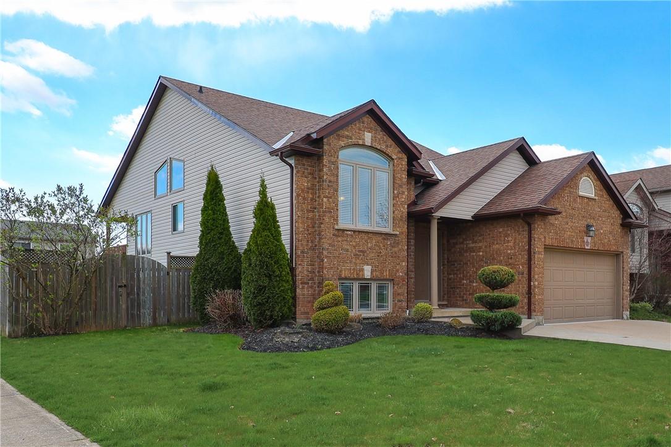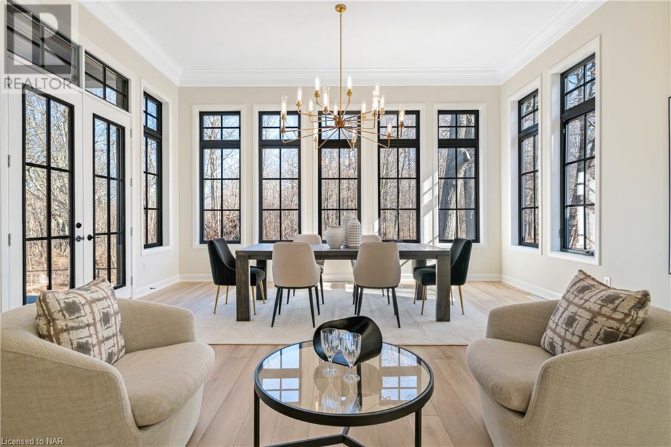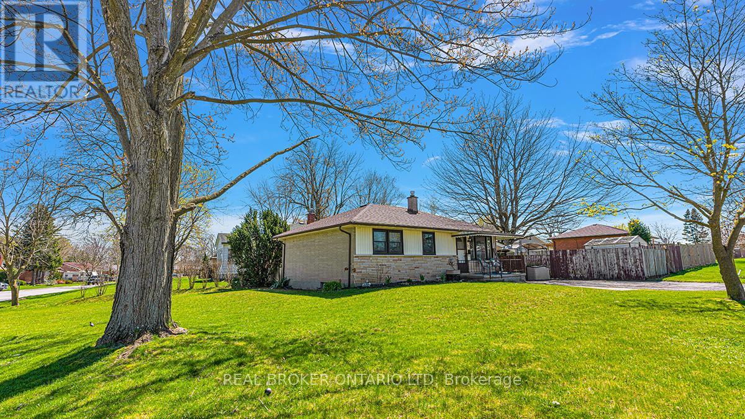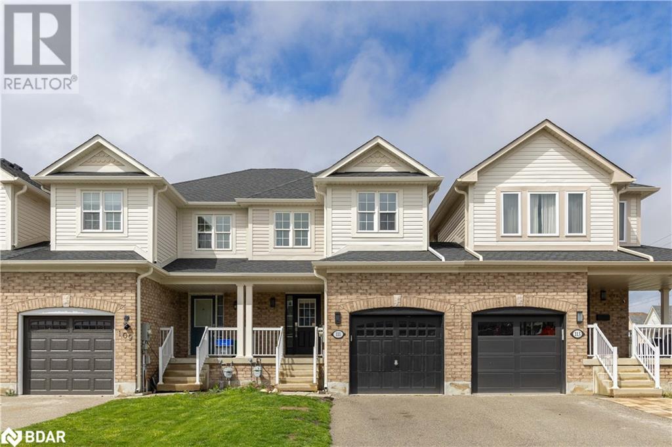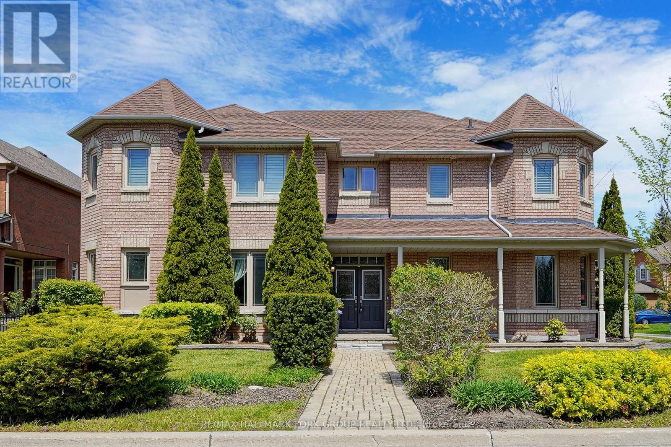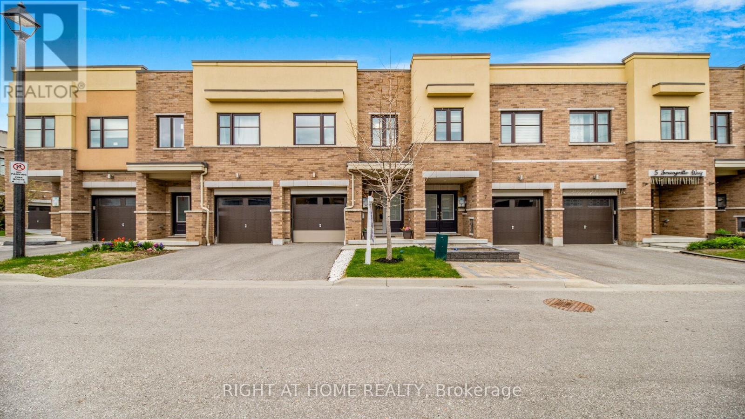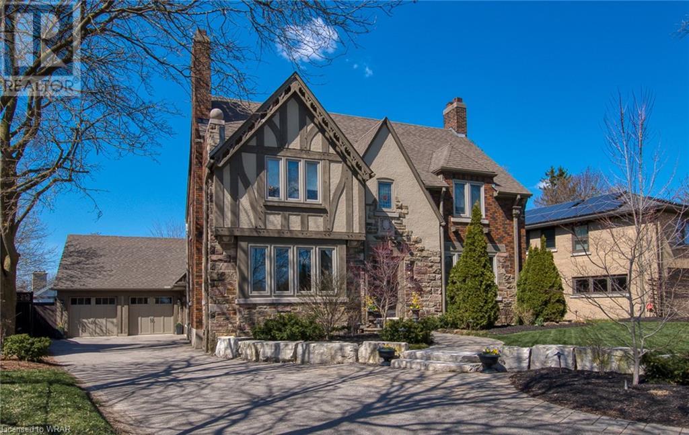#1111 -15 Singer Crt
Toronto, Ontario
Experience luxury living in this stunning and sun-filled 1 + 1 open-concept condo featuring a den that functions like a second bedroom, two full bathrooms, and a balcony. The den has a barn door, a large closet, and a built-in Desk. The modern kitchen boasts an extra-large island with seating for four. Amazing Building Amenities: Basketball/Badmington, Fitness Centre, Pool, Hot Tub, Party Room, Billiard, Movie Room, Karaoke, Terrace, Kids Playroom, BBQ, Dog Spa & More. Amazing location: just steps from the Go Train, T.T.C Subway, 401/404, Parks, Trails, Shops, Schools, North York General Hospital. A must see! **** EXTRAS **** Existing SS Appliances: Refrigerator, Range, Microwave With Fan, Dishwasher. Washer/Dryer Combo Unit. All Electrical Light Fixtures. All Window Coverings. Closet Organizers (id:29935)
817 High Street Unit#13
Ottawa, Ontario
Experience peace and tranquility in this 2 Bedroom, 2 Bathroom, 3-storey Condo nestled in a private & secluded enclave in Britannia Heights. The main level features a convenient Powder Room, an Updated Kitchen equipped with S.S appliances, a Large Dining Room & Bright Living Room complemented with pot lights & Laminate flooring throughout. Step through the patio door onto a spacious private deck, ideal for hosting gatherings and dining al fresco. Upstairs, find two bright & generously sized bedrooms, each offering comfort and style, accompanied by an updated Bathroom with Double Sink and Tub/Shower. The basement offers a Recreation Space, Laundry Room / Workshop and also provides access to a Private Garage. Enjoy the convenience of Britannia's amenities, easy access to bike paths, the Queensway, proximity to shopping, entertainment, and Britannia beach.Book your private showing today! (id:29935)
97 Castlebeau Street
Embrun, Ontario
Charming 3+1 Bedroom Carriage home attached by garage only. End unit w/a huge oversized private yard. Nicely updated w/quality laminate flrs, fresh neutral paint & crown moldings. Wow kitchen w/granite counters ,quality tile backsplash, pantry & SS appliances. Patio door to 18x12 deck w/build in lighting. spacious living room & dining area. Wood FFP is not WETT certified. Electric fireplace for decor & ambiance. Updated windows ,doors & all light fixtures. Convenient 2pc bath at entrance & side door entrance to yard. The primary bedroom can accommodate a King bed & offers a walk in closet. 2 additional generously sized bedrooms w/plenty of closet space 4pc bathroom completes this level. The LLevel has a recrm, 4th bedroom & laundry. This area needs some personal touches to create an amazing space. Close to school,shopping,restaurants & parks.Perfect starter home.Single garage w/2nd garage door drive thru if desired.Huge fenced Yard w/shed.Wall AC & heat pump. Roof(20).24 hrs on offers. (id:29935)
20430 River Road
Alexandria, Ontario
CUSTOM BUILT 2+1 bedroom, 2.5 bath bungalow on 1.34 acres located on a quiet street in beautiful Alexandria. INCOME GENERATING solar panels w/monthly income based on an assignable contract w/ Ontario Power Authority under the MicroFit program until April 16th 2032. This home boasts cathedral ceiling as you walk into the open concept main living area w/9ft ceilings, gas fireplace, adjacent dining room large windows & kitchen overlooking the spacious backyard. Kitchen includes island w/breakfast bar, quartz countertops & tons of cabinet space. Main floor boasts large primary bedroom with cheater door to 4pc ensuite bathroom complete with stand alone shower and soaker tub. Additional 2nd bedroom and powder room/laundry room combo. The lower level includes spacious family room w/custom built murphy bed, additional bedroom, full bathroom w/shower, cold room and storage area. Oversized attached double garage with door access to both interior and exterior. Rare find, a must see! 24 hr irrev (id:29935)
70 Watercrest Drive
Hamilton, Ontario
Welcome to 70 Watercrest Drive, Stoney Creek! Nestled in a picturesque neighborhood minutes from the lake, this stunning home offers a perfect blend of modern comfort and timeless elegance. As you step inside, you're greeted by an abundance of natural light streaming through the large windows, illuminating the spacious interior. The open concept design seamlessly connects the living room to the kitchen, creating an inviting space for both relaxation and entertaining. The kitchen - ample counter space, and a large eating area where family and friends can gather for meals and memorable conversations. For those who love movie nights or entertaining guests, the basement has a luxurious theater room, providing the ultimate cinematic experience without ever leaving the comfort of home. Retreat to the expansive bedrooms, offering plenty of room to unwind & recharge after a long day. The master suite is a private oasis, complete with a luxurious ensuite bathroom & walk-in closet. The backyard features a covered patio, perfect for enjoying dining or simply basking in the serene surroundings. Relax and rejuvenate in the hot tub, offering a tranquil escape from the hustle and bustle of everyday life. Additionally, there's an uncovered separate deck, ideal for soaking up the sun or outdoor gatherings. With its exceptional features and prime location, 70 Watercrest Dr is more than just a home—it's a lifestyle. Don't miss your chance to experience the epitome of luxury living by the lake. (id:29935)
6992 Julie Drive
Niagara Falls, Ontario
"Welcome to 6992 Julie Drive, situated within the highly coveted south end Niagara Falls development. This charming five-bedroom, two-bathroom bungalow presents an ideal opportunity for in-law accommodations. Swift access to the QEW is at your fingertips, along with the anticipation of a forthcoming hospital currently in construction. Two parks beckon within a brief stroll, one of which boasts newly developed tennis and basketball courts. Benefit from the recent establishment of schools in the neighbourhood, as well as a mere one-minute walk to public transit. Nearby major retailers such as Costco, Rona, and movie theatres ensure all your needs are conveniently met. The location's unparalleled accessibility to essential amenities truly sets it apart." (id:29935)
3542 Whispering Woods Trail
Ridgeway, Ontario
The Oaks at Six Mile Creek in Ridgeway by Blythwood Homes is one of Niagara Peninsula's most sought-after adult-oriented communities. Nestled against forested conservation lands, with no rear neighbours, 3542 Whispering Woods Trail presents a rare opportunity to enjoy a gracious and fulfilling lifestyle. With 3600 square feet of effortlessly elegant living space, this 2+1 bedroom, 2.5 bathroom, freehold home offers bright open spaces for entertaining and relaxing. The Westwind model’s luxurious features and finishes include 10ft flat ceilings with 8ft tall doors on the main floor, stunning foyer door with an arched transom window, great room and rec room fireplaces, gorgeous kitchen with large island and walk-in pantry, and the most spectacular dining room with 3 walls of windows looking out to the protected forest. The primary bedroom with accent wall has a walk-in closet and a spa-like 5pc ensuite bathroom with double sink, glass shower and free-standing soaker tub. Guests have their own private space with the basement rec room, bedroom, 3pc bathroom and fitness room. Exterior features include a front porch, fully sodded yard , front garden plantings and mulch, 2-car driveway and garage, and a 20’ x 11’10” covered patio with forest views. It’s a short walk to the shores of Lake Erie, or historic downtown Ridgeway’s shops, restaurants, and services by way of the Friendship Trail and a couple minute drive to Crystal Beach's sand, shops and restaurants. (id:29935)
92 Arcadia Cres
London, Ontario
iscover the potential of this all-brick bungalow nestled in the family-friendly neighborhood of Fairmont in London, Ontario. Perfectly positioned on a generous corner lot, this home offers ample outdoor space complete with a covered patio and an additional patio areaideal for family gatherings or a playful afternoon with pets. Inside, youll find a welcoming main floor with an eat-in kitchen that promises cozy meals and warm memories. The home features 3 mainfloor bedrooms, 1 bathroom, and a cute living space to curl up and read a book. A partially finished basement provides a canvas for your creative updates or extra storage. It offers an extra (bed)room that adapts to your needs, whether as a guest room or home office/gym, as well as a family room, a workshop space and laundry area. Roof 2019, Furnace 2014. While this home awaits your personal touch to rejuvenate its charm, the solid foundation and spacious layout make it a smart choice for those looking to tailor a home to their taste. Located near all the conveniences of city living yet tucked away in a peaceful community, close to parks and really great schools, this bungalow is a wonderful opportunity to create some wonderful memories in a prime location. Explore the possibilities and see why this property is not just a house, but a perfect place to call home. (id:29935)
111 Majesty Boulevard
Barrie, Ontario
Stunning Townhouse Situated In The Highly Desirable Southern Area Of Barrie. Conveniently Located Near Schools, Green Spaces, Trails, Friday Harbour, And The Go Station. This 4-Bedroom, 3-Bathroom Residence Boasts A Well-Designed Layout Featuring An Open-Concept Living Room And Kitchen, Along With A New Insulated Garage And Brand New Light Figures.Cozy. Abundant Storage Space In The Basement, With Direct Access From The Garage On The Main Floor And A Walkout To A Fully Fenced Backyard. The Kitchen Showcases A Breakfast Bar, An Eat-In Area, And Ample Cabinetry. The Primary Bedroom Offers His And Her Closets And A Full Ensuite Bathroom. A Fantastic Family Home Nestled In A Wonderful Community. (id:29935)
98 Ballymore Dr
Aurora, Ontario
A blend of elegance and comfort. Gorgeous 4-bed detached home nestled in a family-friendly neighborhood. Premium corner lot with beautiful Curb Appeal. Approx. 3000sqft with 9ft ceilings, crown molding, hardwood floors. Upgraded Modern kitchen w/ quartz counters & breakfast area. Updated bathrooms, Master bedroom features 5-pc ensuite with Walk-In closet. Main Floor Mud/Laundry Rm with Garage door entry. Finished basement W/ Spacious Rec room, wine cellar/cold room & Large storage room. Close to all shopping and all major amenities. A Must See! (id:29935)
9 Jerseyville Way
Whitby, Ontario
Modern 2 Storey Town-Home - Just 7 Years New. Open Concept Living, Dining and Kitchen. Large Bedrooms. Inside Entry from Garage. This Home Features Many Upgrades Including Kitchen Cupboard, Back-Splash, Quartz Counters, Fresh-Paint and Interlock in Backyard. Hardwood Throughout Main Floor, Built-in-Sprinkler System and Pot Lights. Close To 401/412/407, School and Go Station. **** EXTRAS **** S/S Fridge (2024), S/S Stove, S/S Dishwasher, Washer & Dryer, Central Air Conditioner, Garage Door Opener & Remote, All Light Fixtures, All Window Covering. $254 Monthly POTL Fee Covers Water, Snow/Garbage Removal. (id:29935)
168 John Street W
Waterloo, Ontario
This iconic Westmount home, situated in Waterloo’s most desirable location is ready for its next owner. Classic Tudor on almost 1/3 acre lot is perfectly poised on a tree-lined street complete with a boulevard. Blending old-world charm and modern amenities this is one you don’t want to miss. Boasting 3,800+ square feet of living space above grade, this 4 bedroom, 4 bath is perfect for your family. You will be sure to fall in love the backyard oasis that offers a new salt-water swimming pool that can be controlled from your phone. The pool's padded steps are perfect for lounging and the fountain is the best to jump from (if you ask the kids!). Golf chipping/ putting green, built in Imperial Gas BBQ, covered patio with sound system and TV, landscape lighting and nine zone irrigation system. Plus, still lots of meticulously maintained lawn for the kids to play. With 3+ garages (2 almost tandem deep) it is a car enthusiast’s dream or let the kids play hockey with boards and powered shooting net. A kitchen designed for the chef in you boasts high end Italian appliances, granite counters, centre island with breakfast bar, temperature controlled tower wine fridge, in-ceiling speakers and butler’s area with separate keg tap, an additional beverage fridge and additional built ins. A sunken mudroom with built ins ensures there is plenty of room for the everyone to clean off from outside and keep the family organized. The 3rd floor offers wonderful extra living space, playroom or even extra bedroom. The primary bedroom boasts some rare finds in a home from this vintage - ensuite bath with double vanity and a walk-in closet of your dreams with centre island. Five zone Lochinvar boiler system (2022) and even central air from a separate HVAC system. Don’t miss out! (id:29935)

