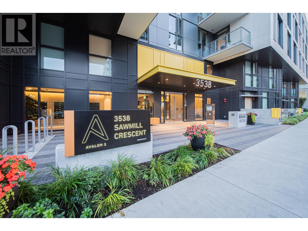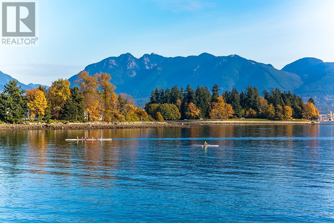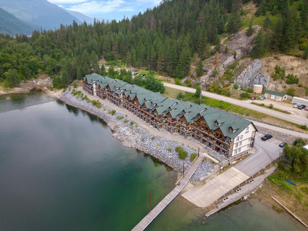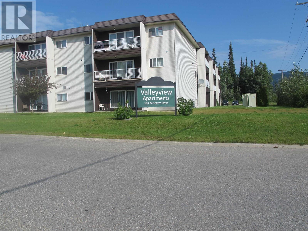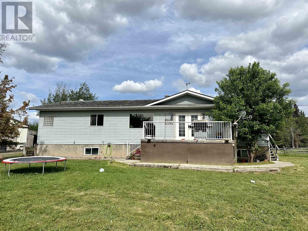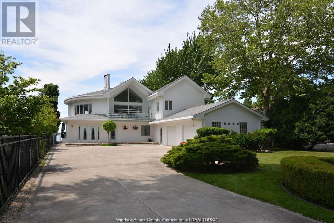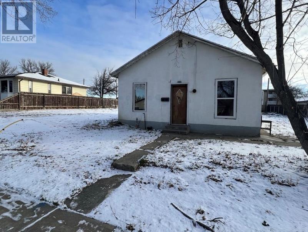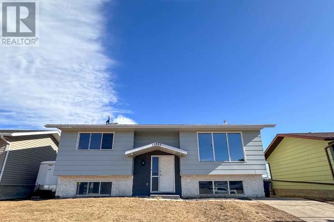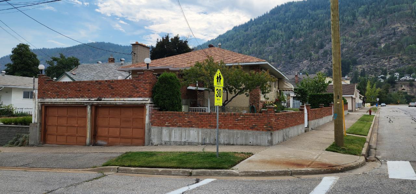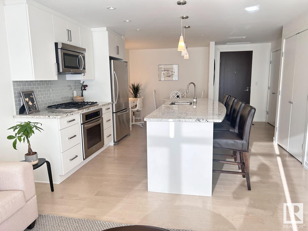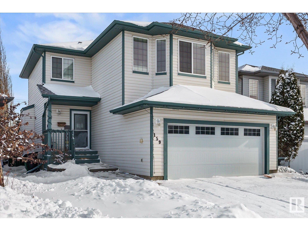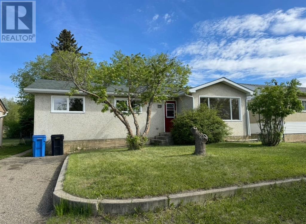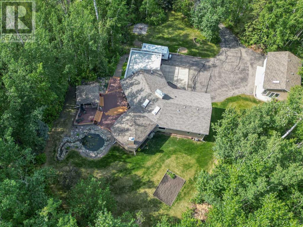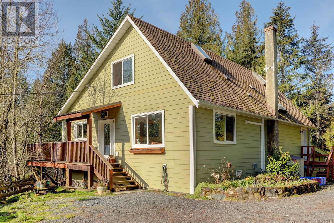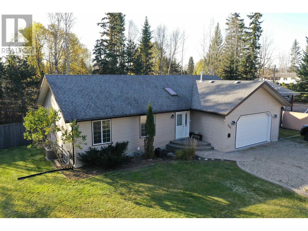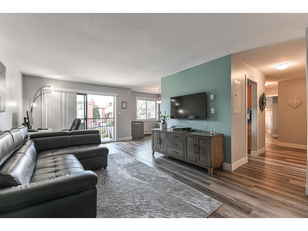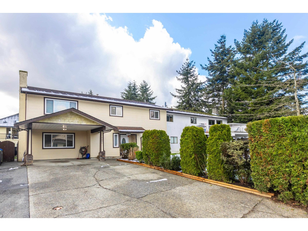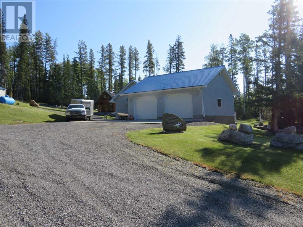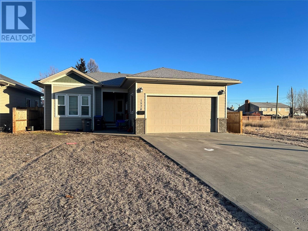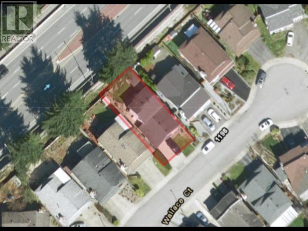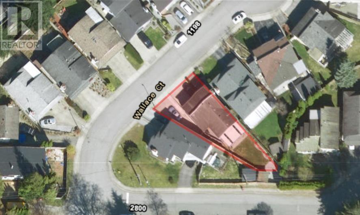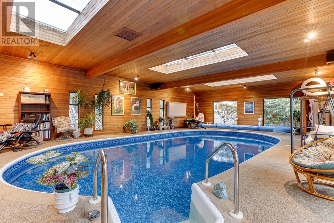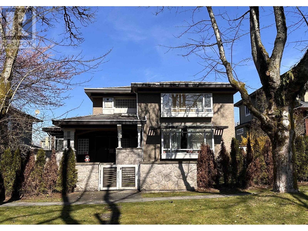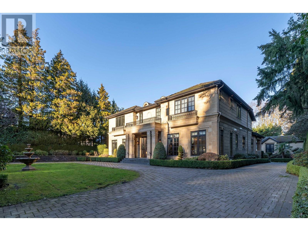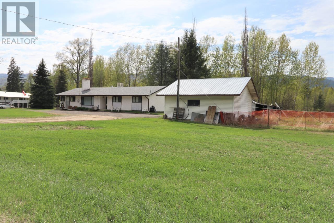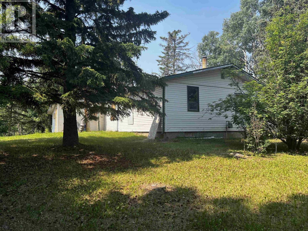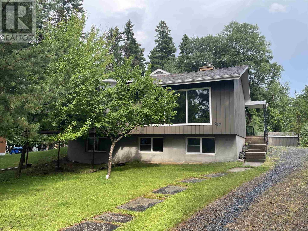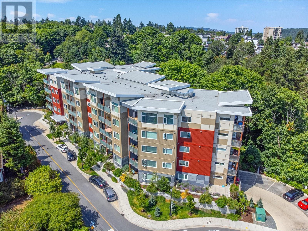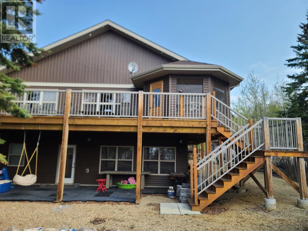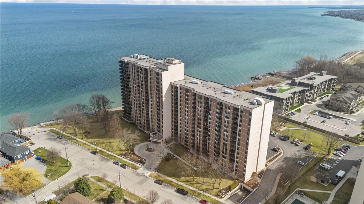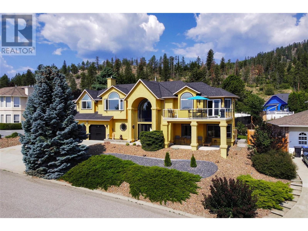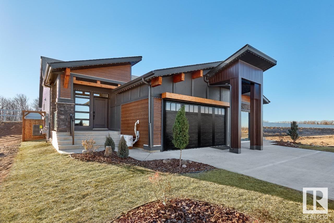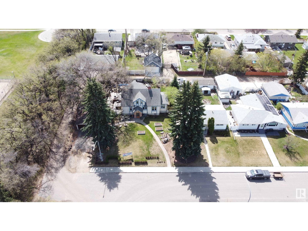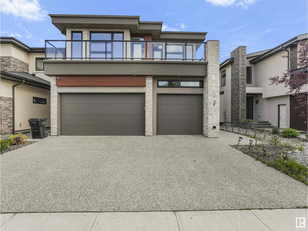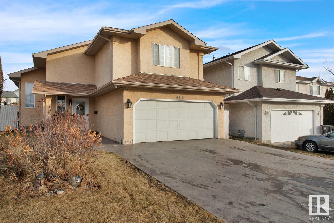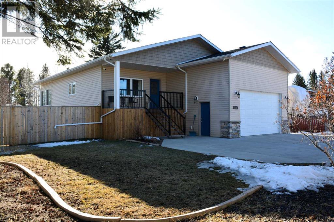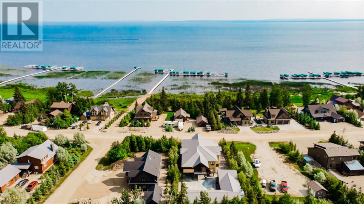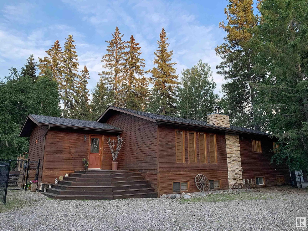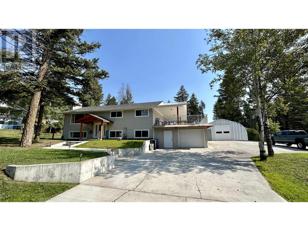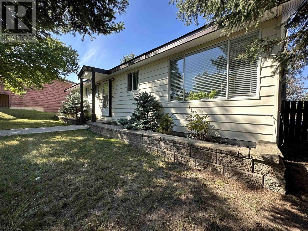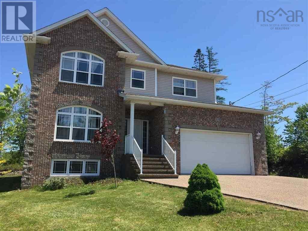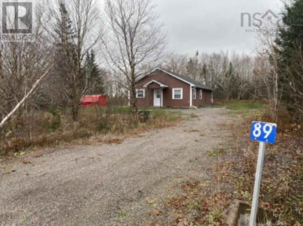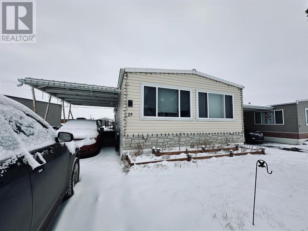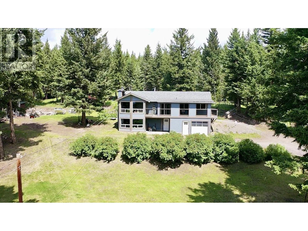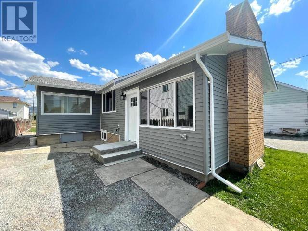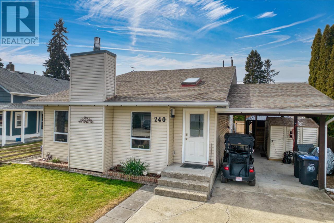1207 3538 Sawmill Crescent
Vancouver, British Columbia
Wesgroup´s Avalon Park 3 in the River District-Brand new and never lived in! Stunning brand new gorgeous 2 bed, 2 bath plus spacious den/office. Equipped with premium appliances - fully integrated fridge & dishwasher, gas range, wall oven, built in microwave with upgraded interior finishes. Open floor-plan with lofty 9´4 ceilings in the living room! Enjoy the comfort of Air- Cooling & Nu-Heat bathroom floor. Super quiet concrete building! Daytime Concierge for your security & packages!Open House March 16&17 Sat & Sun @ 2-4PM. (id:29935)
1002 1710 Bayshore Drive
Vancouver, British Columbia
Rarely available 02 style. This lovely 2 bed/2 bath suite in beautiful Coal Harbour awaits your loving touch. With marina and mountain views, you'll enjoy morning coffee on your terrace and decide where to start your day ...power walking on the Seawall, a bike ride around Stanley Park? A leisurely stroll to some of the best restaurants and cafes in Coal Harbour - it's all there for the choosing! The ultimate in urban living. Bayshore Gardens boast 24/7 concierge services, gorgeous gardens and full gym amenities. This home comes with 2 parking, a large locker and bike storage. Don't wait! The location of this condo is unbeatable, with easy access to all the amenities that Coal Harbour has to offer. (id:29935)
111 - 5570 Broadwater Rd
Robson, British Columbia
Welcome to your two bedroom waterfront condo on the beautiful Arrow Lakes! And it truly is Waterfront! Imagine unobstructed views of the lake and mountains from the large covered patio. Inside features an open concept kitchen, dining and living room, all with those beautiful water and mountain views. The living room has a cozy fireplace, the kitchen has quartz counters, stainless appliances, a large island to gather around and an abundance of cabinets. The primary bedroom has large closets, a full ensuite and access to the patio. There is also a second bedroom, second full bathroom, in suite laundry and storage. Pets are welcomed as are rentals. The condo is located 15 minutes from Castlegar and is steps away from fishing, boating, kayaking, hiking trails, camping and some spectacular beaches. Let your cares slip away as you breathe in the pure air, gaze at the water and mountains and live your Kootenay dream. (id:29935)
105 101 Mcintyre Drive
Mackenzie, British Columbia
Located in Valley View complex. Features ground floor end unit. Well-kept unit with one bedroom, full bath, kitchen open to living room. Sliding glass doors to patio and parking spot. Storage space in unit. Updated flooring and bath. Updated baseboard heaters. Shared laundry on each floor. Stairs and elevator in building, security entrance, and large foyer. One parking spot per unit. Walking distance to town and amenities. Monthly strata fee $183.79. Owners self-managed strata. Check this updated, affordable, safe strata unit. (id:29935)
11550 Sackner Road
Vanderhoof, British Columbia
358 acre property located only 15 mins from Vanderhoof, with two creeks running through the land. The home offers 5 bedrooms and 3 bathrooms, a sun deck, and a potential in-law suite in the basement. There is a 30X50 wired and insulated shop and a 30X80 future steel building (quonset) with power, water and an insulated tack room. The property is beautiful with some gentle rolling hills, 220 acres in hay, and 80 more acres in pasture, 4 self-waterers, and Tritt Creek and Chilco Creek both cross the property. Most of the property is fenced and cross-fenced, and is nicely set up for cattle. There is another older barn and a hay storage building on the property, and some cattle handling equipment could be included. (id:29935)
34 Laird
Amherstburg, Ontario
GORGEOUS AND SOLID 3 STORY WATERFRONT HOME WITH CURVED FEATURES, WINNER OF THE “CONSTRUCTION EXCELLENCE AWARD” IN 2000. LOCATED IN AN EXCLUSIVE AND BEAUTIFUL AMHERSTBURG NEIGHBOURHOOD. BRIGHT AND AIRY OPEN CONCEPT INTERIOR PROVIDES PICTURESQUE VIEWS SURE TO IMPRESS WITH FLOOR TO CEILING WATERVIEW WINDOWS, HIGH CEILINGS AND CRISP WHITE MARBLE FLOORING. 4 SPACIOUS BEDROOMS, 5 FULL BATHS INCLUDING 3 ENSUITES, EACH FLOOR HAS IT’S OWN KITCHEN, LIVING AREA AND PRIVATE ENTRANCE. CONCRETE PATIO TO A PRIVATE REAR YARD W/AMAZING VIEWS OF THE SHIPS AND BOATS CREATE THE PERFECT SETTING FOR BACKYARD GET-TOGETHERS. 2.5 CAR GARAGE, EXTRA LONG DRIVEWAY AND IMPECCABLE LANDSCAPING. STEEL BREAK WALL, BOAT DOCK W/ELECTRIC LIFT FOR UP TO 24' CRAFT. WORDS NOT ENOUGH TO DESCRIBE THIS AMAZING HOME WHERE YOU COULD RELAX AND ENJOY YOUR PEACEFUL LIFE. VACATION AT YOUR OWN HOME! SO MANY FEATURES, CLICK THE VIRTUAL TOUR TAB FOR MORE DETAILS. (id:29935)
341 20 Street N
Lethbridge, Alberta
Looking for a project/full rebuild in a developed neighbourhood near schools, shopping centers, parks, and a swimming pool to name a few, look no further! Drive by or Call your favourite realtor today! (id:29935)
11083 Swann Drive
Grande Cache, Alberta
This bilevel has a couple features south after by families and first time home buyers. Located right across the street from Sheldon Coates it is perfect if you have young children. The kitchen, dining and living has plenty of space and potential, with some TLC this could be a great starter home. This bilevel home offers two bedrooms up-both a good size with laminate flooring and 2 bathrooms (2pc+4pc). The basement also offers two more large bedrooms with carpet and big windows letting in loads of light, making it not feel like a basement. There is also a 3pc bathroom and rec area that could be a bedroom if you needed. Hot water tank is 2years old. This home is priced to sell! (id:29935)
1912 Third Avenue
Trail, British Columbia
One owner home. 2 kitchens, 2 baths, 3 bedrooms. 2 Lots. Solid build. Fully fenced. Huge veggie garden and lots of fruit trees - Grow your own food. Flat location in East Trail close to Aquatic Center, tennis and pickleball courts. Riverview parks only steps away. (id:29935)
#313 2606 109 St Nw
Edmonton, Alberta
Come see this gorgeous 3rd floor unit! Close to the LRT station, bus stations, restaurants, grocery shopping and much more! Before you even step foot in the condo complex; you'll fall in love with the communal sitting areas, open green spaces and dog park. But once you enter the complex you'll notice the exercise room overlooking the front entrance and spacious lobby. The unit itself will instantly make you feel at home with its modern design, recent renovations, and incredibly high quality finishes! The bedroom is a great size and has a 5 piece bathroom with a stand alone shower and wonderful soaker tub. The living room overlooks the large deck with natural gas and electricity connections. The kitchen has a gas stovetop, built-in oven, microwave, dishwasher and refrigerator. Granite countertops throughout. Whether you're living here or investing, you'll love it! (id:29935)
159 Westwood Ln
Fort Saskatchewan, Alberta
Amazing home backing onto Fort Saskatchewan's famous trail system! This 2-storey home in Westpark features 5 bedrooms and 3.5 baths making it the perfect family home! The main floor is very spacious and has a great open-concept kitchen/dining/living area that features granite countertops, SS appliances, a corner pantry, gas fireplace, 1/2 bath and laundry. On one side of upstairs you'll find a huge bonus room with tall ceilings and on the other side, 3 bedrooms and 2 bathrooms including the peaceful primary suite with WIC and large ensuite that includes a jetted tub! The basement is fully finished with 2 more Large bedrooms and a full bathroom plus some great storage. Enjoy the outdoors on your huge deck, in your large backyard or step out for a stroll on the trail that leads down to Fort Sask's beautiful river valley! Other notable features include central AC, hardwood floors, newer HW tank and a location close to shops, restaurants, playgrounds, spray park etc. Get it before it's gone! (id:29935)
11116 107 Avenue
Fairview, Alberta
Discover a beautifully Renovated 1218 SQFT 5 Bed/3 Bath bungalow with vaulted ceilings in the kitchen and living room. The fully re-done main level features 3 bedrooms, including a primary bedroom with ensuite, and another full bath. Upstairs the kitchen flows nicely into the dining room and living room. The partially developed lower level offers 2 bedrooms and a bathroom with untapped potential. Outside, a spacious backyard & custom treehouse perfect for summer entertainment. Asphalt paved driveway leading to the massive 24 x 32 shop/garage. A full list of all renovations is available. (id:29935)
63, 39200 Range Road 282
Rural Red Deer County, Alberta
Welcome to this stunning acreage nestled in a private setting, offering a truly remarkable living experience. This custom built hillside bungalow with over 3200 square feet of exquisite design, boasts a seamless blend of indoor and outdoor spaces. Step outside and be captivated by a spectacular outdoor kitchen and entertainment area, inviting you to unwind and enjoy the natural beauty surrounding the property. Featuring four bedrooms and three baths, this immaculately maintained home provides ample space for comfortable living. The large kitchen and eating area are perfect for culinary enthusiasts and gatherings, while the spacious dining room accommodates plenty of guests for special occasions. The living area exudes a sense of grandeur with its high ceilings and floor-to-ceiling fireplace, creating a warm and inviting atmosphere for relaxation and entertainment. The master bedroom offers a private retreat, complete with a generously sized ensuite featuring a soaker tub and a separate shower. Downstairs, a family room and games area beckon for socializing and leisure. Two additional bedrooms on the lower level provide comfortable accommodation for children or guests, accompanied by a well-appointed bathroom. The garage is oversized, providing ample space for vehicles and a dedicated work area. Abundant storage ensures that belongings are kept organized and easily accessible. Beyond the home's interior, an outdoor deck offers a breathtaking viewpoint toward the river. Discover RV parking and a second garage which could easily become your shop, with an attached greenhouse. The combination of natural beauty, thoughtful design, solidly built, featuring a steel framing structure make this property an exceptional retreat for those seeking a blend of comfort, luxury, and privacy. Construction details of this extremely well built home are on file. (id:29935)
8035 Tugwell Rd
Sooke, British Columbia
2 HOUSES located on this amazing and unique property! An outdoor lover's dream home with over 3 acres of beautiful and private landscapes. This property has it all... Located at the end of the roadway, with two houses, huge 2 car garage, hobby room/workshop, large decks, hot tub, private pond, panoramic hilltop views from a BBQ pit and/or gazebo area ...plus plus plus !! Minutes from the Sooke hills where you can access endless recreational trails , and Sooke town center is also just minutes away. This is a great opportunity to own this very special piece of Sooke and call it home for generations ! (id:29935)
2805 Neighbour Road
Quesnel, British Columbia
* PREC - Personal Real Estate Corporation. Lovely 4 bed 3 bath family home on a large lot in an absolutely prime location! Bright and welcoming entranceway leads right into a beautiful, light-filled, open-concept kitchen/dining/living space, with a 12 1/2' vaulted ceiling and windowed back wall. A spacious 26' x 16' back deck. Fully finished basement with a guest bedroom and 2nd bathroom, large rec room area as well as very generous laundry and utility/storage space. The flat backyard is fully fenced and so private, the whole yard being lightly treed on 2 1/2 sides with a large driveway. 21' x 19' heated garage. You're a 2min walk to South Quesnel Park, 5min to Dragon Lake elementary, and just a few minutes to shopping, restaurants, and Dragon Lake! (id:29935)
236 1909 Salton Road
Abbotsford, British Columbia
Size, affordability, convenience. What more could you want? This bright & spacious 2 bed/1 bath, top-floor unit in Abbotsford's Forest Village is ideal for first-time buyers & investors. Just steps away from Cabela's and McCallum Junction for shopping and dining. Pets allowed w/restrictions, 2 parking spots, and conveniently located with quick access to Hwy 1 and a 5-min drive to UFV. Features double-glaze windows, newer fridge & stove, tile kitchen backsplash, laminate flooring, and a recently renovated outdoor pool in the complex. Don't miss out on this great opportunity-call now before it's gone and make Forest Village your home! (id:29935)
12076 84a Avenue
Surrey, British Columbia
Experience the best of Surrey living in this centrally located 5-bed, NON ACTIVE STRATA 1/2 Duplex. Enjoy a Sunny Southern Sundeck, 5 parking spaces, and a Huge backyard without any Maintenance Fees. Feel the warmth of a house on a Big Lot, walking distance to BUS STOP, SHOPS, PARKS, SCHOOLS, Easy Access to Skytrain and Future Developments. Includes a huge 1220 sq.ft 2-bed rental suite with separate entrance generating $1600/month, Main floor rented for $2200/month. Future Development potential can be verified by the City or a qualified Architect. (id:29935)
533 Raven Rise
Rural Clearwater County, Alberta
FANTASTIC VIEWS - from this 2.4 acre lot on raven Rise in senic Nordegg. The residence is a 1186 sq. ft. bungalow, 2 + 1 bedrooms, 3 baths with a nice open floor plan. Living room has a vaulted ceiling, feature rock fireplace, limestone flooring & garden doors to a spacious 16' x 20' west facing deck with awesome mountain views. Kitchen is 13' x 12' with oak cabinets and eating nook, pantry & new granite counter tops. Primary bedroom comes with a 3 piece ensuite. One additional bedroom & a 4 peice bath complete the main level. One bedroom in basement as well as a large rec room, wet bar, 3 piece bath plus laundry/utility room. The attached oversized garage is 29' x 30' with two 10' x 10' overhead doors for all the recreation toys. There is a 14' x 20' cedar log cabin used as a sauna/steam bath with a front living area & loft, built in 2010. Landscaping is surperb with retaining walls, firepit area with great views. Very clean & well kept property. (id:29935)
1528 117 Avenue
Dawson Creek, British Columbia
Perfect family home on the edge of town! The floor plan of this 3 bedroom, 2 bathroom, home with an attached garage separates the bedrooms from the living area, while keeping kids' bedrooms close to the Master. Large windows throughout lets the light in and gives a great visual into the fenced back yard. The entryway is wide with a large closet and provides straight access into the kitchen with your grocery haul while the laundry room with a wash sink keeps laundry out of the main areas. (id:29935)
1112 Wallace Court
Coquitlam, British Columbia
This prime property strategically positioned within 400 meters of the newly designated Transit Oriented Development area. Boasting a coveted location ripe for transformation, this parcel presents an exceptional opportunity for a lucrative land assembly project. Nestled in the heart of opportunity, this property is primed for maximizing density. With the newly adopted zoning regulations permitting a 12-story high-rise and an impressive Floor Space Ratio (FSR) of 4:1, the canvas for innovative urban development is vast. Ideal for forward-thinking investors and developers alike, this property offers the perfect foundation for creating a landmark development that will redefine the skyline of the area. Embrace the chance to leave a lasting legacy while meeting the growing needs of the community (id:29935)
1113 Wallace Court
Coquitlam, British Columbia
This prime property strategically positioned within 400 meters of the newly designated Transit Oriented Development area. Boasting a coveted location ripe for transformation, this parcel presents an exceptional opportunity for a lucrative land assembly project. Nestled in the heart of opportunity, this property is primed for maximizing density. With the newly adopted zoning regulations permitting a 12-story high-rise and an impressive Floor Space Ratio (FSR) of 4:1, the canvas for innovative urban development is vast. Ideal for forward-thinking investors and developers alike, this property offers the perfect foundation for creating a landmark development that will redefine the skyline of the area. Embrace the chance to leave a lasting legacy while meeting the growing needs of the community (id:29935)
82 52a Street
Delta, British Columbia
LOVE SWIMMING? THEN THIS HOME IS FOR YOU! Custom built staycation home, 2 office spaces, indoor pool & sauna. Large private lot, quick walk to Diefenbaker Park & Pebble Hill School. Spacious foyer, spiral stair case leads to 3 bdrms up with updated prmry ensuite. Main floor with open room concept over size kitchen, family area with walk out to the solarium & pool with infrared sauna & surround aggregate patio for home gym or entertainment furniture. Living & Dining have vault ceilings, beams, walk out to a private garden courtyard. Updates: Brazilian cherry hardwood floors throughout, newer windows, high efficiency furnace with air conditioning, on demand hot water heater, new pool liner, granite counter tops. Inground sprinkler system, wine room, new pond, new double garage doors & driveway (id:29935)
2571 W 36th Avenue
Vancouver, British Columbia
Located in the highly coveted Mackenzie Heights area, this exquisite architectural masterpiece crafted by the esteemed architect FWC features a unique atrium courtyard on the lower level, allowing ample natural light to cascade through all floors. The residence offers a practical layout encompassing six bedrooms and 5.5 bathrooms. The luxurious master bedroom presents a lavish six-piece ensuite reminiscent of a spa retreat. A generously sized wok kitchen equipped with premium appliances, abundant storage, an ensuite guest room with a balcony, an exercise room, a media room, and more contribute to the allure of this home, all while enjoying the serene ambiance fostered by a nearby waterfall. School Zone: Kerrisdale Elementary, Point Grey Secondary. (id:29935)
1925 Sw Marine Drive
Vancouver, British Columbia
ABSOLUTELY GORGEOUS! MAGNIFICENT CUSTOM-BUILT HOME IN S.W. MARINE LOCATION. OVER 8500 sq.ft. home sits on a beautiful, landscaped lot 100 x 180 (18,000 sq.ft.). This home offers supreme finishing with full atten. to details & quality craftsmanship. Grand foyer with double high ceiling opening on to living & dining, extensive used marble & hardwood floor throughout, 5 bedrooms + den, 6 full & 2 and 1/2 baths. Large chef´s gourmet kitchen with high end cabinetry & appliances. Huge center Island with granite countertop. Entertainment sized family room overlooking the PARK LIKE GARDEN WITH PUTTING GREEN, PRIVATE ELEVATOR, HOME THEATRE, INDOOR SWIMMING POOL, STEAM SHOWER, GYM, RECREATION ROOM. WET BAR, HOME SMART SECURITY SYSTEM, RADIANT HEAT, A/C, HRV & BACKUP GENERATOR. CLOSE TO MAGEE HIGH SCHOOL, MCKECHNIE ELEMENTARY, CROFTON, ST.GEORGE'S, UBC, GOLF COURSES & SHOPPING. MUST SEE ! (id:29935)
461 Barkley Road
Barriere, British Columbia
Beautiful 2.99-acre Riverfront property is in a Prime location, offering amazing possibilists for Subdivision. The 3-bedroom 2 baths rancher exudes a warm and comfortable ambiance. Open kitchen/dining area leads to a cozy living room replete with wood burning fireplace. Laundry is conveniently situated next to kitchen & affords access to the back yard where a screened Cabana awaits all weather outdoor entertaining. The bright family/sun has wood insert that augment electric heating. Nonconforming 2-bedroom cabin is grandfathered, providing mortgage helper potential. Included is Water license for the Barriere River for irrigation purposes. Double car detached garage/shop, woodshed and as a mortgage helper. Separate septic system for cabin with the house connected to the district sewerage system. Ideally located within walking distance of all twn amenities and 45 min to Kamloops. Call LB to View Listed by Royal LePage Westwin(Barriere) (id:29935)
5307 43 Street
Fort Nelson, British Columbia
Quiet and Oh So Cute! Looking for a low maintenance home that you can move into and enjoy without breaking the bank? This is a perfect fit for you! 75' x 150' of fantastic fenced yard, with great wired workshop w/ wood heat (WETT inspected) and ample storage, an attached woodshed for those backyard fires and stocking up for winter. There is a 2nd shed in the back and the sun shiny deck is situated to be nice and private. The trees in the front offer shade and curb appeal! Step inside to the nice sized entry with large closets and through there to the family room with cozy woodstove to cut heating costs. The kitchen is sizeable with bright white cabinets and all major appliances. The bathroom is fresh and doubles as a laundry room! Updated electrical, windows and siding, plus more! SO CUTE! (id:29935)
12761 Old Hope Road
Charlie Lake, British Columbia
* PREC - Personal Real Estate Corporation. Beautiful 1 acre property with large spruce trees for privacy. Home has 3 bedrooms a large living room that's open to the dining area and kitchen. Large porch area with the laundry and cistern. Property is also connected to the Charlie Lake sewer system with septic tanks that pump into a main line. There is also a detached double sized garage. This is an estate sale and the buyer will be purchasing in As Is condition and should satisfy their self on all aspects of the home and property (id:29935)
217 Riverview Dr
Dryden, Ontario
New Listing. Spacious 1,440 square foot 3+1 Bedroom 2-bathroom home in park-like setting overlooking the Wabigoon River. Short walk to Open Roads School, Skene’s Landing, and downtown. Oversized .7 acre lot. Property is well treed providing lots of privacy and complete with your own Apple and Pear trees. Driveway access from both Riverview Drive and Davis Street, Detached one car garage. Formal covered entry, with large closets. Large open living and dining area with a wood fireplace, large west facing windows overlooking the river, with an 8X16 screen room off the dining area. Eat-in kitchen. Three large bedrooms with ample closet space and a four-piece bathroom complete the main level. Partial finished basement with additional crawlspace under the rear of home suitable for storage. Basement has the fourth bedroom, family room, laundry room and the second bathroom. Many recent updates including shingles last year and flooring on the main level in 2020. Well insulated home, gas forced air heating. Well maintained ranch board exterior, rear patio and established flower and vegetable gardens. Quick possession. (id:29935)
314 20 Barsby Ave
Nanaimo, British Columbia
Welcome to 20 Barsby Avenue, Unit 314! This charming condo offers you the perfect blend of comfort and tranquility. Step inside this cozy one-bedroom, one-bathroom unit and be greeted by Millstone river views. The park-like setting surrounding the property provides a serene escape from the hustle and bustle of the city. In addition, eco-conscious individuals will appreciate the convenience of the EV car share program available on-site. With its prime location and thoughtful amenities, this condo is an ideal retreat for those seeking a peaceful oasis in the heart of the city. Don't miss out on this incredible opportunity! (id:29935)
31, 13414 Township Road 752a
Rural Big Lakes County, Alberta
Life is always better at the lake! And this year round cabin offers you an amazing lifestyle you deserve. The beautiful and warm home offers lots of natural wood work giving you the cabin feel you desire. Soak in the lake views from your front deck or sit warm and cozy in the front closed in porch while still enjoying views out over the lake. Three bedrooms and two bathrooms over the two completed levels give you plenty of room to host friends and family while making great memories that will last a lifetime. Or just escape away yourself and enjoy the peaceful tranquility of one of Alberta's premier lakeside resorts. Hilliard's Bay Estates is one of kind and beautifully maintained. Enjoy great beaches, sports courts and playgrounds, boat launch and boat storage/lift opportunities. Not only a summer destination, Hilliard's Bay Estates is a great winter playground too with world class fishing, miles of trails for cross-country skiing, snowshoeing or snowmobiling. This truly is a year round playground. And at the end of your day of adventure, you get to come home to your cozy cabin, unwind and share with friends and family the excitement of the day. The large open concept main living area allows everyone to gather round and share a meal. The fully finished basement provides a walk out taking you to the lower covered porch and out to your tree-lined and intimate firepit area. Memories are made here and for those looking to enjoy a life well earned, you need to come view this fantastic lake view option and see yourself living in this lakeside paradise! (id:29935)
500 Green Road, Unit #1414
Stoney Creek, Ontario
Welcome to all the beauty that is Waterfront Luxury at the Shoreliner! Boasting natural light throughout and unobstructed stunning views of Lake Ontario and the Escarpment from every room, is this beautiful open concept and tastefully updated condominium, offering 2 bedrooms, 2 bathrooms, a Den / Study, and 1168 sqft of living space. This charming unit allows for a relaxing, maintenance free, and turnkey lifestyle, all while soaking in the breathtaking scenery at any time of day, including gorgeous sunsets, from the pleasure of the walk out enclosed balcony. Appreciate the ease of your own private in-suite laundry and premium features including the primary bedroom suite equipped with a walk through closet and it's own 2 piece ensuite, ample storage space, the bright and spacious kitchen equipped with a pantry, and a welcoming dining area. Take pride and pleasure in having many fabulous amenities offered within the building such as a car wash, hot tub, heated pool, games/party room, workshop, sauna, bbq area with picnic tables, gym/workout room, bike storage, and a library. In addition to these exceptional inclusions, this unit is accompanied with 1 underground parking space and 1 storage locker. Enjoy the convenience of situated in a prime, well centralized and sought after location, with quick access to the QEW and all amenities, parks, trails, and shopping! An absolutely stunning place to call home and a must see! Come see for yourself and fall in love with unit #1414! (id:29935)
6150 Gillam Crescent
Peachland, British Columbia
Welcome to the peaceful cul-de-sac of one of Peachland’s most coveted streets, formerly 'Street of Dreams', where this property awaits you. This home exudes a comfortable living space with its outstanding lake and mountain views. The open-concept living area creates a seamless flow throughout the home, allowing for effortless movement and a sense of connection. The tastefully updated kitchen provides the perfect setting for entertaining guests with access to the large deck, designed for relaxation and entertainment while taking in breathtaking views. The spacious primary bedroom features an updated ensuite complete with deluxe steam shower/jacuzzi tub plus skylight that fills the space with natural light. Another updated bathroom, also with skylight, serves the additional bedrooms and quests. Lower level offers a fourth bedroom and 613 sqft of unfinished space, providing a separate entrance ~ perfect for an in-law suite. Convenience meets functionality with the dedicated laundry area, equipped with a sink and cabinets, conveniently located off the triple garage (833 sqft) that includes a large workbench. As you step outside, the flat backyard beckons, offering endless possibilities for outdoor enjoyment and only steps to Turner Park. Updates: six windows (triple pane) on the front of the home, laminate flooring, hot water on demand, highly efficient furnace, partial electrical, LED Lighting, kitchen and bathrooms. (id:29935)
157 Stonehouse Wy
Leduc, Alberta
Experience the epitome of modern living in the Benjamin30 Showhome by Jayman Builta luxurious duplex bungalow boasting an open concept design, perfect for entertaining. The sleek kitchen with its island and stainless steel appliances is a culinary haven, while the main floor primary bedroom offers a tranquil retreat with its ensuite bathroom and walk-in closet. Descend to the developed basement, where two additional bedrooms and a full bath provide ample space for guests. A double attached garage and beautifully landscaped yard, this home offers both convenience and serenity. With smart home technology, you control your space effortlessly. Plus, embrace sustainability with solar panels and triple pane windows, reducing your environmental impact. Purchase this stunning Jayman BUILT showhome at today's prices and earn money every month it is open. Welcome to contemporary living at its finest. (id:29935)
5209 101a Av Nw
Edmonton, Alberta
Explore the potential of 4 ADJACENT LOTS for a TOTAL LOT SIZE OF 1683 SQM. Must be sold with 5203, 5207, 5211, 101A Ave. INVESTMENT OPPORTUNITY: A rare chance to capitalize on a LARGE PARCEL OF LAND, ideal for investors or developers looking to make a significant impact in the area. Prime re-development opportunity for multi-residential development. 2 houses and 2 garages on the lots, ZONED RS. Ideally located, for easy commuting to downtown, shopping center at Capilano withing walking distance, Gold Bar park a few blocks away, with river valley access and trails. Great schools in the area, Hardisty, McEwan and Kings College a few minutes down 50th Street, the public library and so much more! (id:29935)
4107 Cameron Heights Pt Nw Nw
Edmonton, Alberta
CHECKOUT THIS ONE OF A KIND LUXURIUOUS CUSTOM BUILT HOME! THIS 3,624 SQFT TWO STOREY FEATURES A TOTAL OF 4 BEDROOMS, 4 FULL BATHS AND 2 HALF BATHS.WELCOMED BY A SPACIOUS 20 FEET FRONT ENTRANCE LEADING TO AN OPEN FLOOR LAYOUT W/ A SEPARATE OFFICE SPACE. THE GOURMET CHEF INSPIRED KITCHEN HAS ALL SS FRIGIDAIRE APPLIANCES, HEATED FLOORS & SPICE KITCHEN!!DINING AREA HAS A WET BAR WITH A WINE COOLER &SINK, FACING A SPACIOUS LIVING AREA WITH A FULLY FRAMED GAS FIREPLACE. THERE IS A BEDROOM WITH FULL BATH AND A MUD ROOM WHICH LEADS TO THE TRIPLE HEATED GARAGE. UPSTAIRS INCLUDES MASTER BEDROOM FEATURUNG A COFFEE BAR, JETTED TUB, HEATED FLOORS IN THE BATH & HUGE WALKIN CLOSET LEADING TO THE LAUNDRY ROOM. THERE IS AN OFFICE SPACE AREA AND ADDITIONAL TWO BEDROOMS INCLUDING THEIR OWN FULL BATHS. A SPACIOUS BONUS ROOM AREA WHICH CONNECTS YOU TO THE UPSTAIRS BALCONY. SEPARATE ENTRANCE TO UNFINISHED BSMT, LANDSCAPED, FENCED, AC, 2 FURNACES, 2HWT,FULL DECK INCLUDES ELECTRICAL AWNING & SECURITY SYSTEM (id:29935)
4816 146 Av Nw
Edmonton, Alberta
What a beautiful and spacious Bi-Level home! With 6 great sized bedrooms, and 3 full bathrooms, your wonderful family will get all space they need. Over 3000 SF of finished living space, vaulted Ceilings, the open concept floor plan allows tons of sunlight. On the main floor you will get 2 large living rooms with a gas fireplace, 2 dining areas, and a nice kitchen with newer appliances. You will also get 3 nice bedrooms. In the basement, you get another 3 nice sized bedrooms, and an electric fireplace. Lots of upgrades such as Central AC, new shingles, stucco exterior, water softener and filter, as well as laminate & tile flooring. In addition, you get the huge front and back decks and the new stamped concrete driveway, and the cement pad in the backyard with back-alley access. Finally, lets not forget the finished and heated double attached garage with the hot & cold water sink. Ready and only needs new owners! (id:29935)
Lot 8n Eclipse
Sudbury, Ontario
Welcome to the Sprucewood model. This highly anticipated minnow lake home is well underway this home offers over 1900ft.² of living area featuring an open concept, main floor, kitchen, dining and living area leading to a rear yard deck. The 3 bedrooms are located on the second level and the lower level boasts a large bright family room and a third bathroom. This home is located in a family orientated neighbourhood close to all amenities. Enjoy the huge savings with Dalron Energreen package. (id:29935)
7111 South Glen Avenue
Edson, Alberta
Step into fine living with this immaculate 6-bedroom, 3-bathroom home nestled in the serene neighborhood of Glenwood. Built in 2015, this modern masterpiece exudes timeless finishes at every turn. This home is not just a house, it's a sanctuary filled with thoughtful upgrades and high-end features. Primary suite is spacious with a well appointed en-suite, imagine stepping into your en-suite and indulging in a luxurious steam shower. This kitchen is the heart of the home, the gas range in the kitchen adds a touch of culinary excellence, while the gorgeous light fixtures illuminate the space with a warm glow. The basement is fully finished with three bedrooms, full bathroom and a large recreation room. During the winter months, cozy by the fireplace in the recreation room and bask in the warmth of your surroundings, a perfect place to “hibernate”. And when the summer heat rolls in, stay cool and comfortable with the added luxury of central air conditioning. But the upgrades don't stop there. Picture having the convenience of two central vac units, one for the house and one for the garage, ensuring that cleanliness is always at your fingertips. The heated attached garage offers convenience and comfort, with in-floor heating. Need extra parking space? No problem - the 8,000 lb capacity car lift provides additional inside parking for your convenience. Outside, concrete driveway boasts RV Parking and leads to a fenced yard and immaculate landscaping that exudes pride of ownership. The 4-season sunroom with heat offers a perfect retreat to enjoy the changing seasons in comfort and style. This home is a true testament to good family living and attention to detail. Don't miss out on making this exceptional property your own. (id:29935)
37 Hilliard's Bay Estate, 13414 Township Road 752a
Rural Big Lakes County, Alberta
VENDOR FINANCING AVAILABLE - 5 YEARS INTEREST FREE! LUXURY YEAR-ROUND LIVING IN HILLIARD'S BAY GATED RESORT. Looking for the ultimate escape or year-round living at the lake? This property has it ALL. For the first time ever, this one-of-a-kind custom Luxury property is on the market in the gated community of Hilliard's bay. Offering a massive open concept main home with over 3,100 sq ft overlooking the lake, Guest house, & Commercial kitchen cookhouse / guest house. The main home is an open concept with an abundance of room to hostess many guests. The open concept guest house offers an open bedroom / living room and full bathroom, and the cookhouse/additional living space is equipped with a commercial kitchen, Dining room, enclosed fireplace sitting room, convenient covered BBQ house, 5th bathroom, storage room (or additional bedroom) and 2nd laundry room. The main home overlooks the lake offers 3,132 sq ft 2 story home with an ELEVATOR for convenient upper-level access. Modern finishes complement the custom glass work through "flux" including the showers, tile and stunning countertops throughout. The main entertaining space is large and welcoming with a full bright kitchen, large island, high-end appliances, stone countertops, and vaulted ceilings with built in surround sound throughout the home. Large open dining room is open to the living room with a grand oversized stoned Napoleon gas fireplace. Through the double hinged doors, you enter the 17 ft height Fir beamed vaulted ceiling covered and screened patio that offers an abundance of space fronting stunning lake views. This home offers 1000 sq ft of outdoor covered screened entertaining space. The master bedroom is grand, with a sitting room, large walk-in closet, breathtaking 4-Piece ensuite with Laundry Chute. Escape the master suite to your own private covered and screened deck including an 8-person hot tub, & lounging area. Escape to the main level, take the stairs or the ELEVATOR! Another large-scale bedroom/living room with walk in closet and full 4-piece ensuite can easily accommodate a full 8-person family to sleep and stay. Completing the main level is another full bath, utility / laundry room and access to the 42 x 26 heated garage with epoxy flooring. The guest house is an open concept with tall vaulted ceilings. Open living / bedroom with custom porcelain tile flooring, and a full 3-Piece ensuite bathroom. This cook house offers a full commercial kitchen. Enjoy the open concept kitchen, dining and fireplace room. Completing this space is a full bathroom, storage room (has been used as another bedroom) and laundry room #2. Hilliard's bays gated community offers: Private beach access, Tennis & Basketball courts, Children' park, Water sports and kids floating water slide/Trampoline, boat slips ($$$$), Horseshoe pits, docks, quad / skidoo trails, iced fishing and much more. All homes/buildings offer tin roofing, in floor heat, heated concrete outdoor pads. CALL NOW (id:29935)
#12 61223 Rge Rd 470
Rural Bonnyville M.d., Alberta
Nestled in the tranquil, family friendly subdivision of Moose Lake Estates, this walkout bungalow has 6 bdrms & 2.5 baths on a .76 acre lot. This acreage boasts a fully fenced backyard w/ towering evergreens for privacy. Short walk to a vast trail system, boat launch & playground of Moose Lake Prov. Park. Out your back gate is a walkway to the beach or a 5 min. ride to a massive network of quadding trails. Combining a cozy cabin feel with a large modern design, this home has a large front entry, open concept, vaulted ceilings, hardwood floors, ceramic tile & large windows. Updated kitchen with granite countertops, raised breakfast bar & SS appliances. Dining area accesses massive deck overlooking backyard. Spacious living room has a stunning custom stone fireplace & tall front windows w/ new wood shutters. Main level has updated 5 pc bath & 3 bdrms. Fully finished walkout basement has big rec room, 3 bdrms, laundry room, & workshop. Relax in a new hot tub and enjoy the night sky. A true outdoor paradise! (id:29935)
5003 Smith Road
108 Mile Ranch, British Columbia
* PREC - Personal Real Estate Corporation. This nicely updated home located on a large lot in the 108 has it all. Featuring 3 bedrooms on the main floor, large island kitchen, spacious bath with claw foot tub, huge deck, fenced yard, park like landscaping, tons of parking, room for rv and even a detached shop. This home has a ton to offer and must be seen. (id:29935)
718 Cariboo Trail
100 Mile House, British Columbia
Attention first time home buyers, retirees, and investors! This 3 bdrm & 2 bath rancher style home is brimming with potential. Centrally located within easy walking distance of restaurants, grocery stores, movie theatre, high school & hospital; it fits the needs of everyone in the family! The home is a single level so no steps for the mobility challenged person & the garage is perfect for the handyman or just a secure place to keep the car. There's a small cul-de-sac in the front and lane access to the driveway in the back for plenty of parking. The back fence opens up to allow access the yard so you have a place to store the RV & boat. Enjoy the partially enclosed patio in any weather and watch the sun set over the Exeter Lake valley while the kids play in the backyard. Welcome home! (id:29935)
506 Southgate Drive
Bedford, Nova Scotia
A very well cared 7 bedrooms and 4 bathrooms home with lovely hardwood and ceramic floors is ready for a new owner. Heated towel racks in the bathrooms, electric fireplace in the Primary bedroom, 9 ft. ceilings on the main floor, a kitchen meant for cooks and large families, along with an extra spacious ensuite. The home sits on a very large 10,567 SF lot featuring a natural brush buffer between neighbours and lots of room for family and friends to enjoy BBQ parties on the large 22' x 11' deck. A large double garage is perfect for 2 cars or to store life's treasure. The aggregate driveway adds a lovely touch of class and welcomes you into the spacious interior. (id:29935)
89 Lorenzos Way
Sutherlands Lake, Nova Scotia
Welcome to Sutherlands Lake in the sought after location of many amazing Winter activities and a beautiful location for Spring and Summer. This amazing home is ready for you to move right in, and enjoy. Open Concept spaces, with 2 bedrooms and a full bath, with in unit laundry and a Woodstove, huge garage and a nice private lot. Located next to the trails for winter snowmobiles, and ATV activities, this home offers all the fun! In floor heating on slab, shed for extra storage, drilled well is in the front, fridge, stove, washer and dryer are included. Garage is 19x27 (id:29935)
114, 5308 57 Street
Lloydminster, Alberta
Located in Lloydminster Village, this home has had some major updates. All walls less the bedrooms have been drywalled with the living room opened up to the kitchen, newer cabinets, lots of ceiling fans, new laminate flooring. 5" eavestrough all around was installed in 2018. With 3 bedrooms and a bathroom, this is the perfect starting home with the large back yard and oversized deck and no back neighbors. Lot rental fee of $612 per month includes water, sewer, garbage, common area maintenance, snow removal, club house access. This park has been very well looked after, you will want to call this home (id:29935)
6260 Merkley Crescent
100 Mile House, British Columbia
* PREC - Personal Real Estate Corporation. This great 5 bedroom 2.5 bathroom home is located on 2 acres in the popular Ranchette subdivision. Featuring 3 bedrooms on the main floor along with an open Kitchen and dining area with sliding doors to the deck. The vaulted living room has great views and an efficient wood fireplace that gives off tons of heat! Downstairs you'll find 2 additional bedrooms, full bath and a cozy rec room with wood stove. The attached garage has room for one car plus a workshop area and there is tons of room outside for additional parking or even a shop. The great lot is gently sloped and fully usable and has a fenced back yard. Located at the end of a quiet road and within walking distance to Horse Lake this is a must see! (id:29935)
1626 Greig Street
Merritt, British Columbia
Cute as a button. This 2 bedroom 1 bath home has been completely renovated from the inside out. The unique floor plan offers an open concept design but also has some added charm featuring a sunken living room w/gas fireplace. This home has been taken down to the studs offering new electrical, plumbing, insulation, walls, laminate plank flooring, kitchen, bathroom & much more. Appliances are brand new along with a new furnace & hot water tank. The basement has been partially finished which offers a great space for a rec/games room, has an office/den if you want to work from home and plenty of storage for all your extras. Exterior of the home has new vinyl siding, updated windows and roof in 2022. Property has a double bay carport in the back along with additional parking in the front w/room for your RV. Best of all.. you are only steps away from an elementary, high school and downtown Merritt. This is a must see to fully appreciate. Call the LB for your private viewing. (id:29935)
240 Willow Street
Chase, British Columbia
Welcome to your new home! This beautiful 2200sqft, 4 bed/2 bath, nestled in the heart of Chase awaits its next family. Two separate living rooms filled with natural light allow everyone their own space and privacy. Entertain guests in the open kitchen, with brand new refrigerator, while you BBQ on the upgraded covered side deck. The primary bedroom with walk-in closet, easily fits a King size bed, and has its own deck for your morning coffee, along with a 'cheater' 3 piece ensuite bathroom. One secondary bedroom is on the same level, with two more bedrooms and a full 3 piece bathroom in the walkout basement. The utility room contains custom made shelving for storage totes with easy access, along the washer/dryer, built-in vac, second refrigerator, and a workbench for indoor projects. Furnace and AC were replaced in 2022, please request full list of upgrades done! Spend your evenings relaxing in the hot tub, or on your private patio in the backyard with friends. There's even an extra parking spot off the back alley! Drive your street legal golf cart down the road to Sunshore Golf Club for a quick 9, or into town for a bite to eat when you don't feel like walking. Memorial Park with boat launch, wharf, playground, and washrooms, or or go fly fishing from Mill Park, both only a 2 min drive away! 3D tour, floorplans, and video available! (id:29935)

