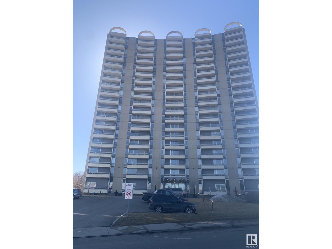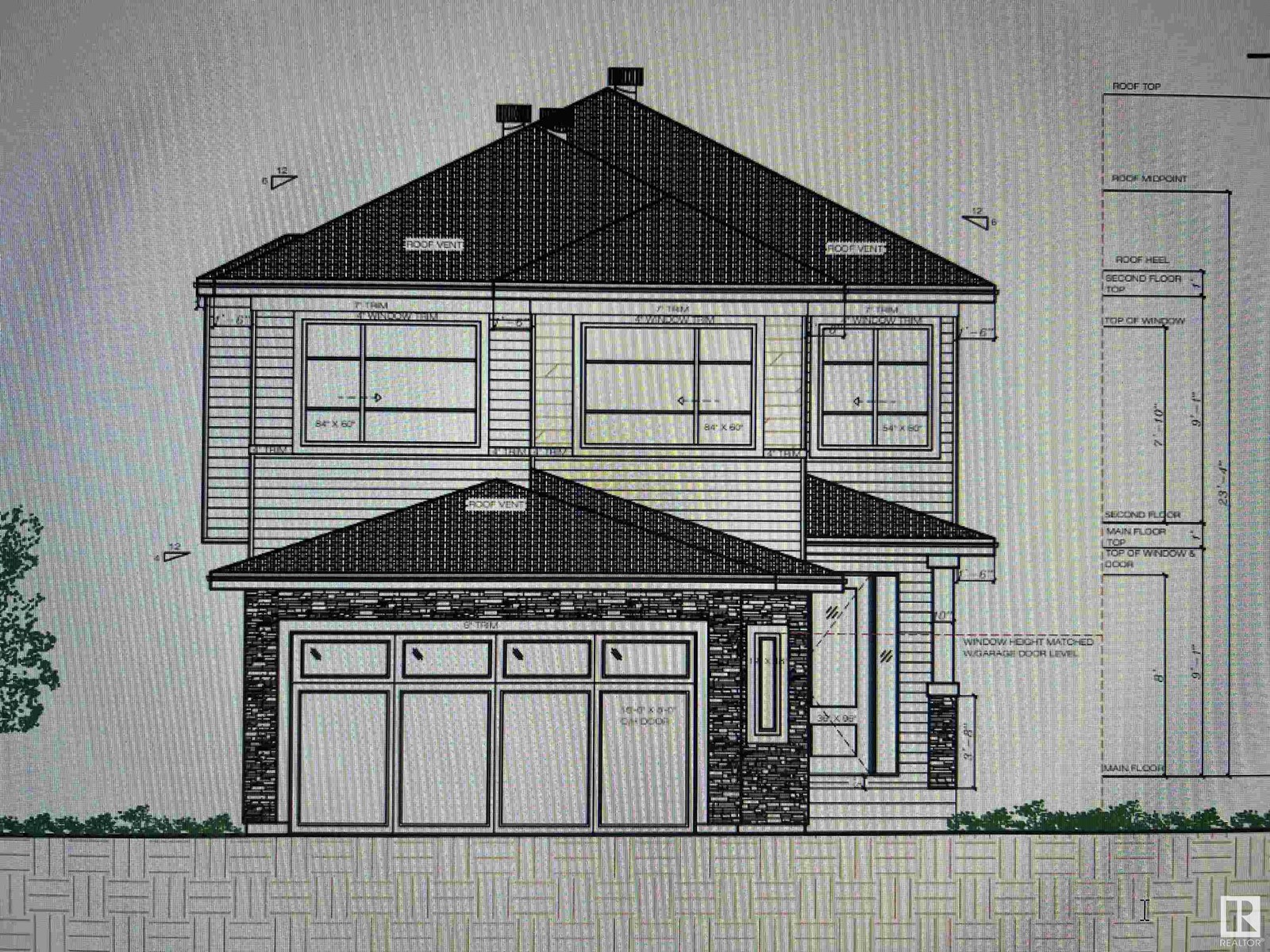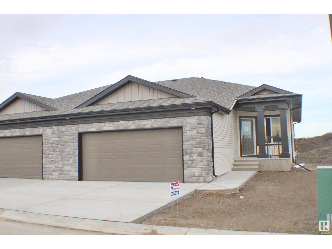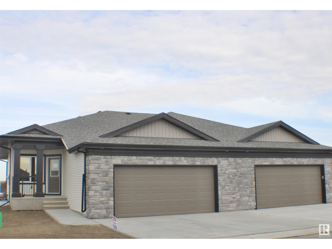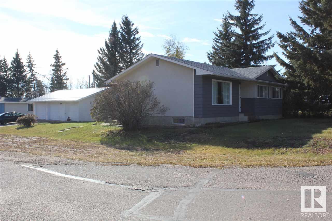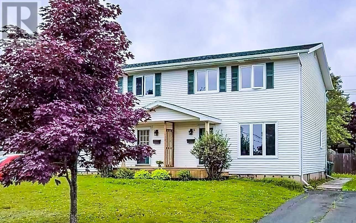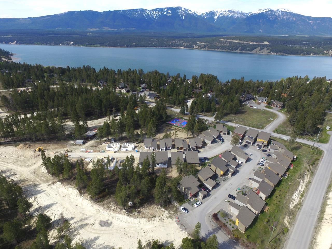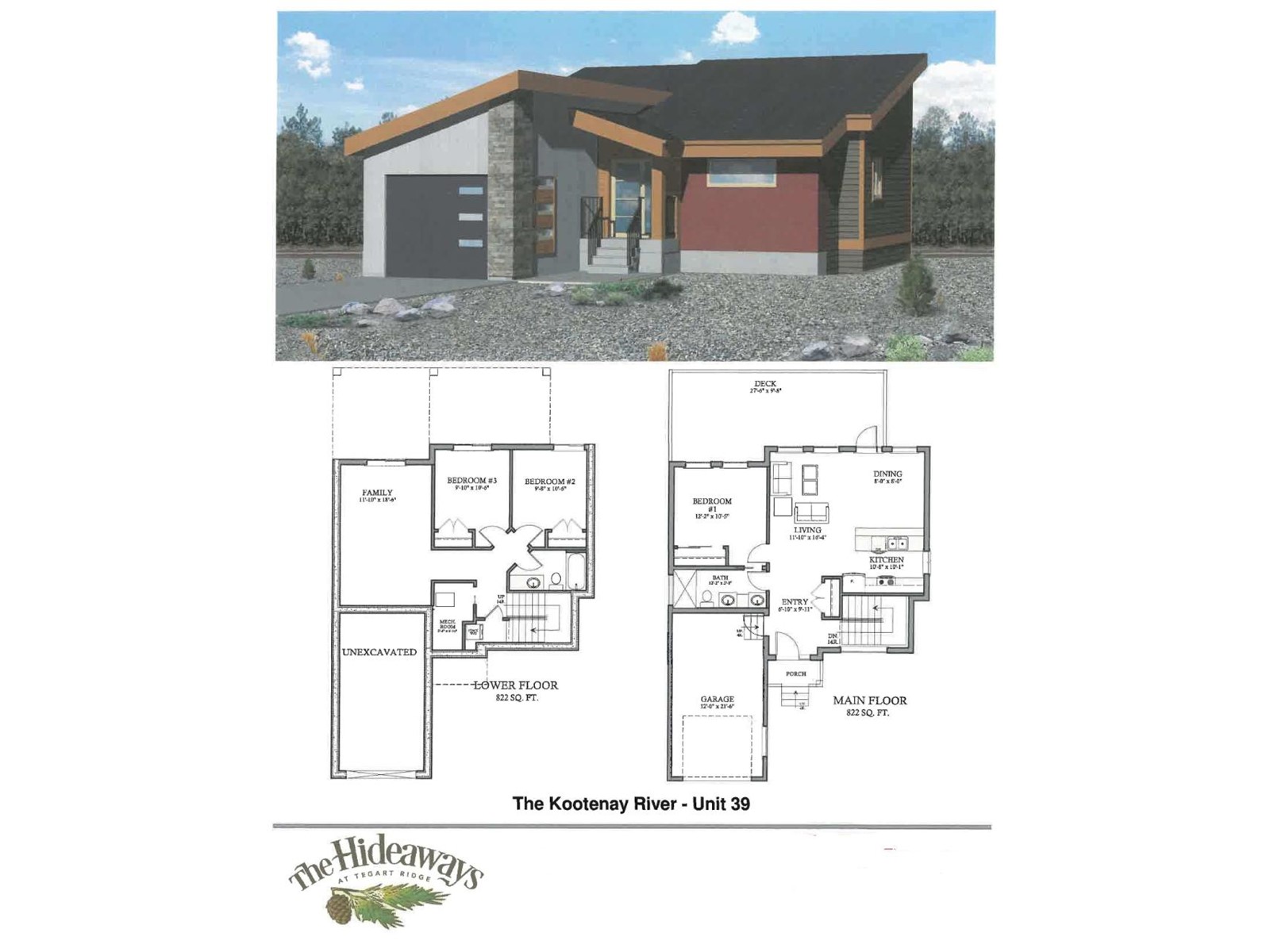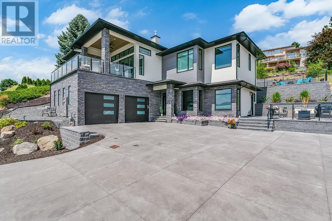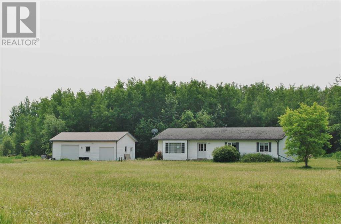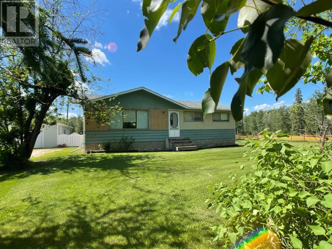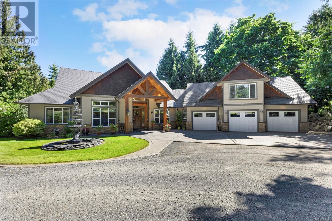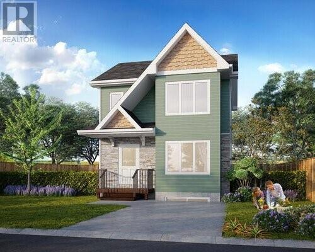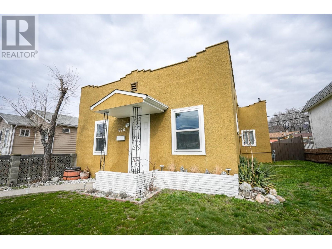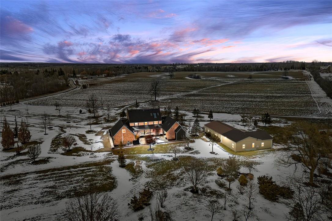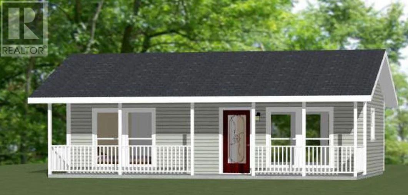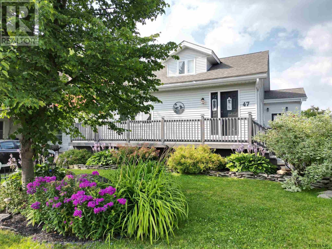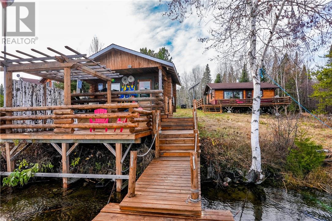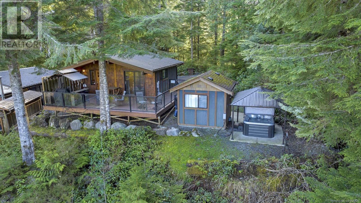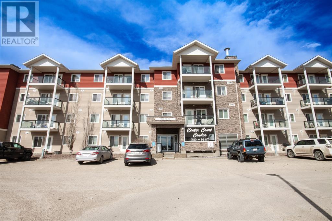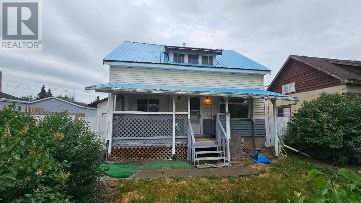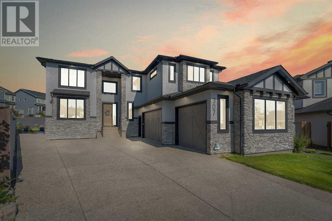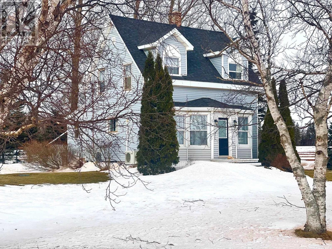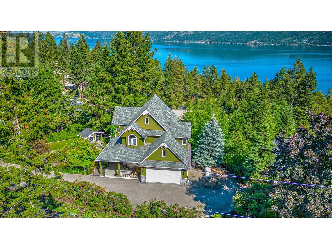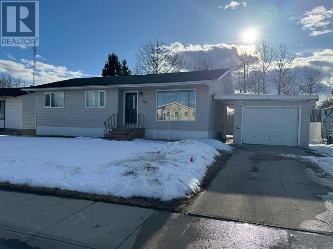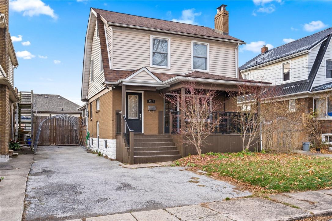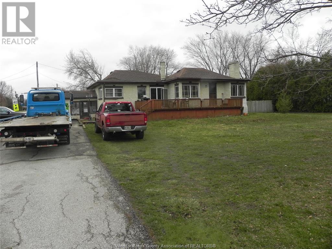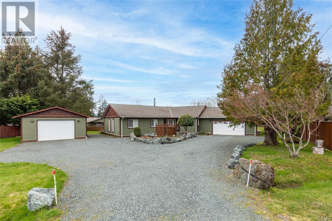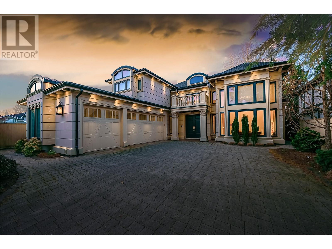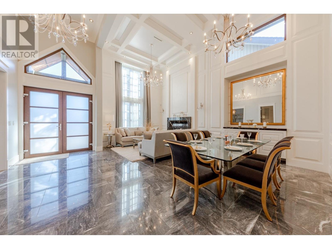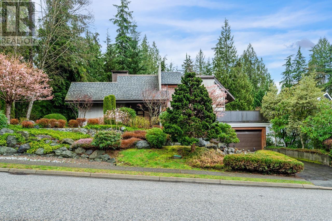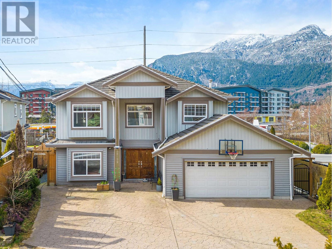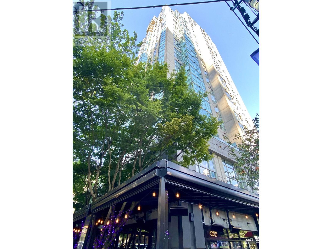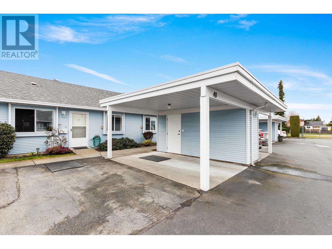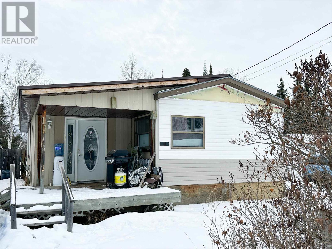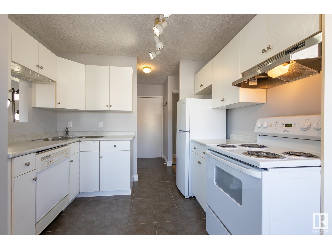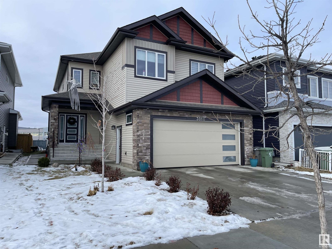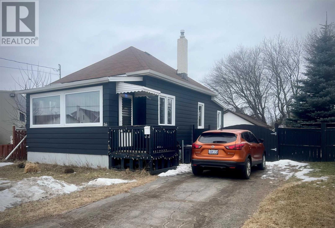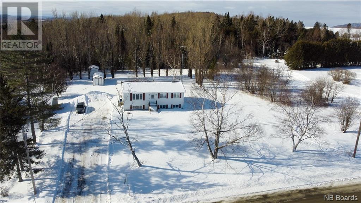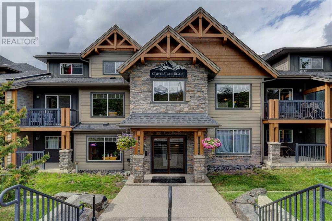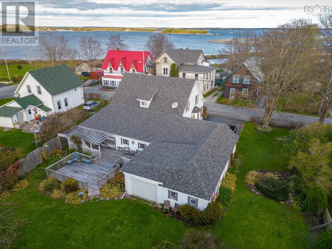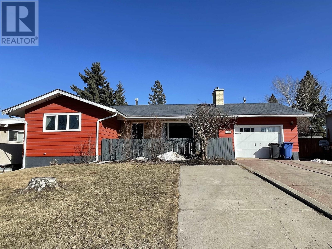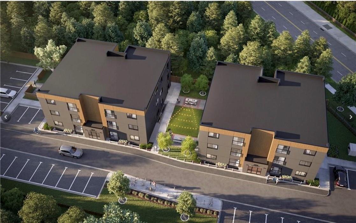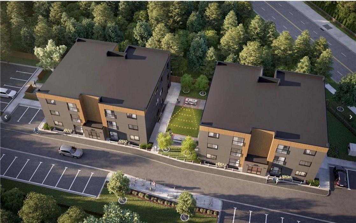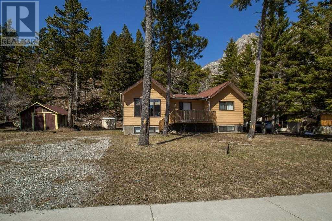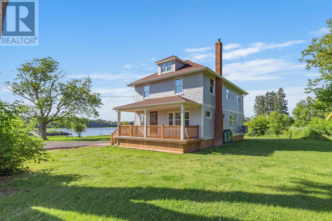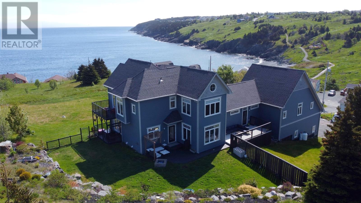#1712 10883 Saskatchewan Dr Nw
Edmonton, Alberta
One Bedroom 17th floor unit with north facing balcony and spectacular city view. Quick and easy access to the University of Alberta and Edmonton's downtown and Whyte Ave districts (id:29935)
1343 155 St Sw
Edmonton, Alberta
Backing on Jagare Ridge Golf... Brand New 2700 SQFT 2-Storey located in quite crescent. Built on 30 feet wide pocket with oversized garage. Open floor concept with open to above high ceiling in the great room in the back. All floors 9 ft high. Triple pane windows. Main floor offers living room, Kitchen, full bath and bedroom on the main floor. Bonus room and 4 bedrooms on the second floor. Spice kitchen next to the main kitchen on the main floor. Touch ceiling cabinets with quartz counter tops. Custom kitchen cabinets with counter backsplash. Huge size island with waterfall. 8ft high patio door. Maple hand rails with glass. Marble tiles in the master Ensuite. Premium carpet and LVP floorings. 24 x 48 tiles on the fireplace. 8ft high interior doors. Main floor has bedroom and full bath. Separate entrance to the basement. Huge size deck with golf view... Much more... (id:29935)
#4 11 Dalton Li
Spruce Grove, Alberta
Brand new Alquinn Home built bungalow in adult living community. Open concept kitchen/dining & living areas. Master bedroom includes huge ensuite with soaker tub & separate shower. Laundry conveniently located in walk in closet. Den and half bath complete the main level. Basement is open for future development and has large windows for natural light. Oversized garage provides room for a pick up truck. Pre-sale pricing on unit includes landscaping and GST has been paid. Taxes have not been assessed yet with dwelling. Excellent location just off Jennifer Heil Way with quick easy access to Hwy 16. (id:29935)
#2 11 Dalton Li
Spruce Grove, Alberta
Brand new Alquinn Home built bungalow in adult living community. Open concept kitchen/dining & living areas. Master bedroom includes huge ensuite with dual sinks, soaker tub & separate shower. Laundry conveniently located in walk in closet. Den and half bath complete the main level. Basement is open for future development and has large windows for natural light. Oversized garage provides room for a pick up truck. Pre-sale pricing on unit includes landscaping and GST has been paid. Taxes have not been assessed yet with dwelling. Excellent location just off Jennifer Heil Way with quick easy access to Hwy 16. (id:29935)
5301 Ravine Dr
Elk Point, Alberta
LOOK NO FURTHER RAVINE DRIVE - This property is in a family friendly neighborhood with convenient proximity to schools, arena, spray park and a short walk to the hospital and down town shopping. This 1070 sqft. bungalow offers 3 + 1 good sized bedrooms, a 4-pc bath that has been completely renovated, and a bright open kitchen with all newer appliances (dishwasher 2021) and a dining area. The home has new flooring (vinyl plank & carpet) throughout and new trim and paint. The basement offers the 4th bedroom with a large storage area, a family room with a flex space, perfect for crafts or gym equipment, a large laundry/storage area (dryer 2021) with a 2-pc bath, PLUS a cold room. Additional recent upgrades include a new furnace 2019, shingles and exterior paint. The over-sized (26x36) double detached garage (2012) is heated, has a concrete floor and a very generous workshop area complete with shelving. Dont miss out on this one!!! (id:29935)
5 Corrigan Court
Charlottetown, Prince Edward Island
LOCATION! LOCATION! LOCATION! 5 minutes walking to UPEI, 3 minutes walking to Superstore, 5 minutes walking to GoodLife Fitness! The two storey home has 3 decent size bedrooms with a full bath on the 2nd level, and another half-bath on the main level. Big windows in both living room and kitchen/dinning room, make the interior very bright. Well Landscaped, quiet Neighborhood, close to all amenities. Basement could be developed for more potential. The unit is currently rented for income, and ready for someone looking for ownership or investments. Appliances included, new kitchen countertops, 4-year young roof, and more surprises are waiting for your viewing and experience! All measurements are approximate, purchaser to verify. (id:29935)
41 - 4926 Timber Ridge Road
Windermere, British Columbia
The Hideaways at Tegart Ridge - Small Homes, Big Vacations or a great permanent residence! Welcome to the future of recreational real estate on Lake Windermere. New, modern, affordable vacation homes with private beach access and all the conveniences of a strata property. This Kootenay River model offers 3 bdrm plus 2 full baths with 1,644 sq ft of open living space. Vaulted ceilings, large South facing windows and modern high-quality finishings create a remarkably comfortable living environment. Gas fireplace is available as an optional upgrade. These homes are incredibly efficient. This will help you save hundreds per year in energy costs. The home meets a minimum of Step Code level 3 and reaches level 4 when a heat pump is added. Check out the brand new sport court, bocce lanes, community gardens, picnic area and walking paths to the beach - all just steps away from your future home. (photos in listing are of a previously built White River II home with similar finishes. Finishes in this unit are subject to change) Call your REALTOR(R) to book a private tour of the community. (id:29935)
40 - 4926 Timber Ridge Road
Windermere, British Columbia
The Hideaways at Tegart Ridge - Small Homes, Big Vacations or a great permanent residence! Welcome to the future of recreational real estate on Lake Windermere. New, modern, affordable vacation homes with private beach access and all the conveniences of a strata property. This Kootenay River model offers 3 bdrm plus 2 full baths with 1.644 sq ft of open living space. Vaulted ceilings, large west facing windows and modern high-quality finishings create a remarkably comfortable living environment. Gas fireplace is available as an optional upgrade. These homes are incredibly efficient. This will help you save hundreds per year in energy costs. The home meets a minimum of Step Code level 3 and reaches level 4 when a heat pump is added. Check out the brand new sport court, bocce lanes, community gardens, picnic area and walking paths to the beach - all just steps away from your future home. (photos in listing are of a previously built White River II home with similar finishes. Finishes in this unit are subject to change. Contact your REALTOR(R) or the developer's sales representative directly to view. (id:29935)
1296 Menu Road
West Kelowna, British Columbia
Indoor-Outdoor Living in Prestigious Lakeview Heights Just Minutes off the Wine Trail. This newly built custom home boasts incredible lake viewsand offers a unique blend of indoor and outdoor living. With 3 bedrooms and an office in the main home and a 1 bedroom legal suite downstairs,this property is perfect for families or as a lucrative Airbnb rental. The main house and suite both feature their own theatre room, soaring highceilings, and smart home features - including automated Lutron blinds in the master bedroom / ensuite, and built in indoor/outdoor stereosystem. The main living space is also wired for automated blinds. Enjoy seamless indoor/outdoor living with accordion doors that fully open to alarge deck overlooking the lake that's complete with an outdoor kitchen. The backyard is flat, fully contained, and sized for a pool. Located righton the West Kelowna wine trail and less than a 2-minute drive to the Mt Boucherie hiking trails, this home offers the perfect balance of livingsurrounded by nature in a luxurious setting. Proximity to the wine trail, the high quality finishings, and the large private outdoor space for thesuite make this Airbnb highly desirable and more likely to attract high quality long term tenants as well. Don't miss this incredible opportunity toown a piece of paradise in one of Kelowna's most prestigious neighbourhoods. Check out our Youtube tour: https://www.youtube.com/watch?v=ZGS3DULEKOQ (id:29935)
65033, 132a Range Road
Rural Lac La Biche County, Alberta
Looking to get into an Affordable Acreage less than 20 minutes to Lac La Biche by Pavement? This 1568 sq. ft. ranch style home offers 3 bedrooms a full bath and half bath En-suite, Large Eat in kitchen with island, a sizeable living room and main floor laundry. For outdoor entertaining there is a large back deck looking onto the 15.45 acres landscaped with many mature trees providing ample privacy. Also included is a 24x36 Shop with 2 overhead doors, concrete floors, heat and power. A 4000 Gallon Cistern for water, septic pump out system, heat runs on propane or wood furnace. All offers must be submitted on court approved documents, accompanied by a "schedule A" . Offers must be submitted without conditions and acceptance open until accepted by Court - all information within listing has been provided by a previous listing and should be verified by purchasers. Call to view today! (id:29935)
73528 Range Road 133
Joussard, Alberta
Almost 30 acres on the outskirts of Joussard. Fenced for horses - with a natural spring on site. This 1092 square foot Bungalow has 3 bedrooms upstairs. A unique feature of this home is the additional space in the back entrance allowing for a coat closet and wash up sink - a must have for acreage living. The basement is ready for whatever you choose to throw at it. A detached garage built in 2003 will protect your vehicle from the elements and there is plenty of storage for all your tools and toys in the shed. A few minutes from Joussard marina, you can enjoy the luxuries of living in a lakeside community while only being 20 minutes from High Prairie or less than an hour from Slave Lake. Call, text or email today for your showing. (id:29935)
1119 Coldwater Rd
Parksville, British Columbia
Stunning Private Estate With Gorgeous Executive 3 Bedroom Rancher. This 3.37-acre property at the coveted Forever Green Estates offers a plethora of exceptional features, including breathtaking garden estate like grounds, & an impressive open floor plan home. The home is accentuated by gleaming hardwood floors & soaring ceilings and exudes sophistication and comfort. There is an expansive gourmet kitchen, featuring quartz countertops, walk-in pantry, prep sink and bar fridge. The master suite is majestic, boasting a heated ensuite floor & steam shower. Additional amenities including beautifully landscaped lawns with irrigation, tranquil fountain, vast deck cloistered by a privacy hedge, covered boat/RV storage, & a 3-bay garage add to the property's allure. Located in a private neighborhood, yet in close proximity to the marina, town center & several golf courses, this magical estate offers both seclusion & convenience, making it a perfect haven for the discerning homeowner. (id:29935)
30 Shriners Road
St. John's, Newfoundland & Labrador
Welcome to 30 Shriners Road, St. John’s! This two story home is backed by a 10 Year Atlantic Home Warranty!! Presenting the 'Bakeapple' in the exciting and convenient West End of St. John’s! Boasting an open concept kitchen, dining room, living room and a half bath on the main floor. Upstairs offers 3 bedrooms, main bathroom, the primary bedroom has a walk-in closet and 3 pc en-suite! Features include a deck, paved driveway, full landscaping. The basement is all open for your future development needs. This area is centrally located and close to walking trails, day care, gym, schools, Memorial University, Health Science Centre, St. Clare’s, major shopping centers and all major supermarkets. This model can be a two apt check with realtor. Sample pictures attached HST rebate to builder (id:29935)
676 Ellis Street
Penticton, British Columbia
This charming property presents an excellent opportunity for both first-time buyers and investors alike. Featuring 2 bedrooms, 1 bathroom, and a den, it offers ample potential as a fixer-upper. Its inclusion of a sizable detached garage accessed via the alley enhances its appeal, providing valuable storage or workshop space. Situated in a highly desirable central location in Penticton, residents will enjoy convenient access to downtown amenities, the KVR trail, schools, dining options, recreational facilities, and public transit. This prime location adds to the property's attractiveness and potential for future development or as a rental investment. Furthermore, with the neighboring home also available for sale, there's an intriguing possibility of combining the properties to create a larger lot, extending to approximately .206 acres. This expanded lot size could offer even greater development opportunities. For those interested in exploring this property further, quick possession is available, making it an enticing prospect for those eager to make a move. Contact the listing agent today to schedule a viewing and discover the full potential of this fantastic opportunity. (id:29935)
314 Brant School Road
Brantford, Ontario
Nestled on just over 6 acres of pristine land along Brant School Road in Brantford, this magnificent 2 1/2 storey home offers the epitome of luxurious country living. Boasting 4 spacious bedrooms and 4 lavish bathrooms, including a master suite fit for royalty, every corner of this residence exudes elegance and comfort. The heart of the home lies in its expansive kitchen, meticulously designed for entertaining guests with top-of-the-line appliances and ample seating areas. Adjoining the kitchen is a stunning indoor pool, perfect for year-round relaxation and recreation, while a personal gym awaits fitness enthusiasts. Outside, a beautiful courtyard beckons for tranquil moments amidst nature's splendor, where one can admire breathtaking sunrises and sunsets. Despite its private setting, this estate is conveniently located near all amenities, offering the best of both worlds - seclusion and accessibility. Experience the quintessential country lifestyle in this extraordinary abode, where every detail is crafted to perfection for unparalleled comfort and sophistication. (id:29935)
3 Peddles Lane
Port Blandford, Newfoundland & Labrador
Welcome to Peddles Landing, a new exclusive development in the heart of beautiful Port Blandford at the edge of Terra Nova National Park. Build your own 1 bedroom,1 bathroom Chalet dream home in a private setting surrounded by mature trees & natural beauty. Build or own design or let our builders do it for you. (id:29935)
47 Seventh Ave
Englehart, Ontario
This beautifully finished 4 bedroom, 2 bathroom home comes with many features not easy to find in one place that you're sure to fall in love with. Entering the front door, you'll find an entry/foyer large enough to be used as an office or art studio, and connects directly to thewarm and spacious living room. Hardwood floors run throughout the main floor, with a separate dining room, kitchen and secondentrance/mudroom area with direct access to the multi-tiered rear deck. The main floor also features the primary bedroom with a patiodoor and access to the rear deck, an adjacent 4pc bath, and plenty of closet and storage space throughout. The second floor of thehome also features 3 bedrooms and lots of of extra storage. In the basement, you'll find a large, open concept recreational space with animpressive bar area and living space, beautiful stone feature surrounding the gas fireplace, and all the space you need to make it yourultimate family hide-away. An impressive, spa inspired bathroom includes an oversized jetted tub, separate shower and a cedar sauna.Outside, you will be impressed by the professionally landscapped gardens and fully fenced back yard. A detached and well thought out1.5 car garage/workshop with access to the rear laneway provides plent of built in cabinetry and shelving, as well as a separate utility/garden shed for storage or a small workspace. (id:29935)
0 Tony Lake Road Unit# 9
Chapleau, Ontario
Here is the getaway property you have been looking for! Fly in or drive up to this year-round picturesque waterfront cottage within the Arctic watershed which holds trophy fish. You are on the shores (178 ft.) of calm, peaceful Tony Lake surrounded by Crown Land. Sitting on over an acre there is plenty of room to build additional cottages or have your family park their camper trailers for holidays or build outbuildings if you want the off-grid homestead opportunity to raise your own food and animals. Take a deep breath and breathe in that clean northern air as you pull up to the driveway. Here you can let all of your stress and worries wash away. This 2-bedroom cottage has a spacious open-concept kitchen, dining and living space perfect for visiting and playing cards/games after the sun has set for another day. The floor-to-ceiling hardwood cabinets have been custom, handmade with care by a true Finlander to fit the space and character perfectly. This place was made for making life-lasting memories. From water fun and playing on the Tarzan raft, to exploring the mature bush on foot, by sled or ATV or casting a line to find dinner how you spend your time is nearly endless. There is high-speed satellite internet in the cottage so you can escape the city and work from home. You are sure to get a bite on your line and see some of nature's most beautiful animals in their natural environment. Don't forget to snap photographs of all the wildlife you see (bald eagles, lynx, moose, pickerel, pike, lake trout, bass and so many more). Looking for something a little slower-paced? Stoke up your own genuine full-log lake-side sauna and unwind. When things start to get hot open the door and take a dip in the water (or make a snow angel) to cool off. You know you do not want to miss this opportunity to own a slice of Northern Ontario heaven. Call and schedule your private tour today and get ready for laughs, smiles and memories to be made. (id:29935)
37 6574 Baird Rd
Port Renfrew, British Columbia
This exquisite private vacation Cottage is a gem, that has a long track record of paying for itself through short term rentals, while being available for you to enjoy, when it is not generating income for you. It is located on the highest point in the West Coast Cottages, and boasts the best view, in the most secluded part in the complex. Its serene appeal is enhanced by its location adjacent to a protected greenbelt area on 2 sides, offering breathtaking views of the mountains above the spectacular San Juan Bay. The Cottage comes fully furnished, ready to rent and enjoy yourself, with numerous fantastic upgrades. Step inside to discover the spacious bedroom, and walk through the glass patio doors that lead out onto an expansive L-shaped wood deck. This is where you can soak in ocean vistas through the glass railed large patio. The outdoor entertainment area has tables, seating, a gas fire pit, patio BBQ area and your own secluded private Hot Tub that makes relaxing evenings truly special. Additionally, there's a cozy Bunkhouse, to accommodate upto 6 guests in the Cottage and Bunkhouse, for friends or family to enjoy their getaway. There is ample parking, both in front of the Cottage and on the road. There is a the metal roof on the Cottage, to enjoy hearing that rain, vaulted ceilings with exposed beams, gas appliances and heater, blinds, and gazebo’s over both the BBQ and Hot Tub, that adds to the charm of the Cottage. Tucked away at the very end of a cul-de-sac, you'll be treated to privacy, seclusion, and breathtaking bay and mountain views. Plus, it's just a short walk to several fine restaurants, pubs and a marina. Whether you're into fishing, hiking, surfing, photography, or canoe trips, or just looking for an ideal ‘Get-Away’, this Cottage has it all. Explore the wonders of Port Renfrew, including Botanical Beach, The West Coast Trail, Old-Growth Forests, the San Juan River, and Pacheedaht Beach. And it makes money! Arrrange your walk through! (id:29935)
114, 9810 96 Street
Grande Prairie, Alberta
INVESTORS OR FIRST TIME BUYERS, MAYBE LOOKING FOR A CONVENIENT LOCATION IN THE HEART OF GRANDE PRAIRIE BUT VERY AFFORDABLE!!! 2 BED 2 BATH UNIT MAIN FLOOR UNIT, ACCESSIBLE AND COMFORTABLE UNIT. TENANTS IN PLACE OR CAN PROVIDE VACANT POSSESSION WITH NOTICE. ICF CONCRETE, TRIPLE GLAZED WINDOWS, GAS HOOK UP ON PATIO, CONCRETE FLOORS AND WALLS FOR SOUND BARRIER, MAKES THIS A WELL BUILT BUILDING!!! CONDO FEE INCL HEAT,WATER, SNOW REMOVAL, GARBAGE, LANDSCAPING AND EXTERIOR MAINTENANCE.... (id:29935)
10106 110 Avenue
Grande Prairie, Alberta
Check out this character home in the heart of the city, on a quiet street with quick access to shopping and amenities. This home is situated on an oversized lot that offers back yard access through an alley as well as off street parking in the front. This home has some great possibilities and could be a great multi generation home. The main floor features 2 bedrooms and a full bathroom as well as a generous kitchen and dining area. The upstairs has another 2 bedrooms and another kitchenette as well as another full bathroom. The lower level has a 3rd kitchenette, a flex room and another bathroom. There is another room that could be used as a bedroom but would need the window size increased in order to meet egress requirements. Outside features a single car garage as well as a storage shed, the back yard is fenced and has room for more off street parking. Check out the charming character this home has to offer, book your showing today. (id:29935)
307 Stonemere Bay
Chestermere, Alberta
LOCATED on a MASSIVE LOT (JUST UNDER 12,600 SQ FT)! 2 MASTERS! BEDROOM AND FULL BATH ON MAIN! SPICE KITCHEN! OVERSIZED & HEATED GARAGE with EPOXY FINISH! 2 A/C(s)! FULLY FINISHED WALK-UP BASEMENT! WATER SOFTERNER! Fantastic CUSTOM BUILT 6 Bedroom and 5 Full Bath home with over 5100 SQ FT of Luxurious Living Space (over 3500 SQ FT Above Grade). Open To Above Foyer leads to a Gorgeous Open Concept home. Main floor features an Open to Above living room, dining room with Feature Wall, large family room with gas fireplace, nook that leads to the large deck and the GOURMET KITCHEN with Quartz counters and top of the line appliances, walk-in pantry, SPICE KITCHEN/BUTLER PANTRY. A HIGHLIGHT OF THE MAIN FLOOR IS THE OFFICE (THAT CAN BE USED AS A BEDROOM) AND FULL BATH; this is ideal for families with elderly individuals. On the upper floor you will find a bonus room with BUILT-INS AND TRAY CEILING(S), FULL bath and 4 spacious bedrooms. Of the 4 bedrooms, 2 are MASTERS WITH THEIR OWN ENSUITES! The Grand Master boasts TRAY CEILING(S), A STUNNING 5 PC ENSUITE AND A W.I.C! The second master has its own 4 PC ensuite! The laundry feature is conveniently located on the upper level. The WALK-UP BASEMENT is fully finished with a HUGE rec room that has its own WET BAR, gym/exercise room, 2 bedrooms and a 4 piece bath. This beautiful home is located on a HUGE LOT close to playgrounds, schools, shopping and has easy access to 16th Ave NE. STUNNING HOME! GREAT LOCATION! (id:29935)
1276 Fernwood Road
Fernwood, Prince Edward Island
STEP INSIDE THIS WONDERFUL 3 BEDROOM 1.5 BATH URBAN FARMHOUSE STYLE HOME SITUATED IN THE LOVELY COMMUNITY OF FERNWOOD . A DELIGHTFUL HOME THAT TRANSCENDS ITS COZY FAMILY ORIGINS TO OFFER A SEASONAL RETREAT OR A PROFITABLE INVESTMENT OPPORTUNITY . PICTURE A RESIDENCE WITH THREE WELCOMING BEDROOMS,BRIGHT AND UPDATED BATHROOM, A CUTE POWDER ROOM, A SPACIOUS LAUNDRY AREA, A FLEXIBLE DEN OR SECLUDED ESCAPE, A COZY LIVING SPACE, A DINING AREA PERFECT FOR GATHERINGS, AN URBAN FARMHOUSE STYLE KITCHEN THAT WAS RECENTLY MODERNIZED , NEWER HEAT PUMP AND FURNACE AS WELL AS NEW SEPTIC SYSTEM . ROOF IS 8 YEARS OLD. NESTLED ON A LUSH 1.4-ACRE PROPERTY ADORNED WITH FRUIT TREES AND A GARDEN READY TO BE PLANTED, THIS FARMHOUSE IS A PICTURESQUE SANCTUARY. SURROUNDED BY BIRCH AND MAJESTIC TREES, THE HOME SPANS TWO LOTS, EACH WITH ITS OWN DRIVEWAY. THE LANDSCAPE OFFERS VIEWS OF THE CONFEDERATION BRIDGE, ALL VISIBLE FROM YOUR FARMHOUSE RETREAT, COMPLEMENTED BY TWO SHEDS FOR STORAGE. LOCATION IS KEY. A QUICK 5-MINUTE WALK TAKES YOU TO ONE OF PRINCE EDWARD ISLAND'S FAMOUS SANDY BEACHES, WHILE A BRIEF 7-MINUTE DRIVE BRINGS YOU TO CHELTON BEACH PROVINCIAL PARK FOR SEASIDE FUN. ADDITIONALLY, THE PROPERTY IS CONVENIENTLY LOCATED JUST 45 MINUTES FROM CHARLOTTETOWN, 20 MINUTES FROM SUMMERSIDE, AND A PLEASANT 20-MINUTE DRIVE TO THE CONFEDERATION BRIDGE. RECENTLY THE BASEMENT HAS BEEN UPDATED WITH VAPOR BARRIER AND SHALE ( JAN 2023) . HOME ALSO COMES WITH FULL FURNITURE PACKAGE AND ALL CONTENTS. (id:29935)
10220 Columbia Way
Vernon, British Columbia
Okanagan Living with lakeviews and fantastic landscaping! Located in the community of Westshore, this 3 bdr home boasts a gently sloping 0.48-acre lot with hardscaping, raised garden beds, a fully fenced sprawling grass yard. The living area contains a stained-glass feature and fireplace with maple built-ins, and the kitchen is outfitted with maple cabinetry, stainless steel, and 12 x 24 tile. Maple flooring spans throughout most of the main floor. Enjoy the lakeviews on the attached deck with generous shade and a screened porch. Upstairs, an open den area contains laundry room with built in sink for convenience The master bedroom is bright and light with vaulted ceilings, large windows, his and hers closets, and a spacious ensuite bathroom with oversized vanity, double sinks, and a soaker tub to soak in the the lake views. A 2nd bedroom on this floor is great for kids or guests with vaulted ceilings. Below the main floor, the finished walkout basement contains the 3rd bedroom and a well-appointed bathroom with granite vanity, as well as a great family room with direct access to the covered patio for entertaining. (id:29935)
703 3 Avenue
Fox Creek, Alberta
HUGE UPDATED BUNGALOW !!!! This 1700sqft home offers 4 bedrooms and 3 bathrooms. The updated kitchen boasts loads of cabinetry, stainless steel appliances and plenty of counter space. There is a living room off the kitchen which is cozy with the gas fireplace. Enjoy easy access to the deck from the patio doors off the dining room. Since the home has had some additional space added over the years you will find extra space with original living/dining room at the front of the home. To finish this floor off there is The master with 3pc bath and walk -in closet combo , 2 more bedrooms and a 3pc bathroom with jet tub. The space continues in the fully finished basement. A large family room awaits , giving you endless opportunities for all your families activities. There is a spacious bedroom and renovated 3pc bathroom to finish off the floor. Outside there is a single 12x26 detached garage , storage shed and the yard has no neighbours directly behind. (id:29935)
5317 Third Avenue
Niagara Falls, Ontario
Many, many upgrades and freshly painted throughout.. Gigantic 36 X 14-Foot In-Ground Concrete Pool And Cabana Bar. Welcome To Niagara Falls. The World-Famous Niagara Falls Entertainment Zone Is Only A Short Drive Away. This 1740 Square Foot, Two-And-A-Half Story Home Has A Highly Unusual Layout And Is Brimming With Charm And Character. 3+2 Bedrooms, 2+1 Bathrooms, A Finished Basement, And A Finished Attic With Loft Are Included. A/C, Pool Pump, Front Porch Makeover, Hot Water On Demand. (id:29935)
1221 County Rd 22
Lakeshore, Ontario
*ATTENTION INVESTORS! Location Location! This corner large lot is located in the heart of an up coming commercial hub, has a lot to offer with it's multi use zoning. Buyers to confirm zoning. The house offers 3 bedrooms, 1 bath, is presently rented. Must see! Please call me for your private showing. (id:29935)
1546 Marina Way
Nanoose Bay, British Columbia
Nestled in the charming Beachcomber area of Nanoose Bay, this 2554 sq ft seaside home exudes warmth and coastal appeal. Situated on a spacious .39-acre lot, the property features a garage with attached workshop or studio space. Inside, there are 4 bedrooms and 3 baths, providing ample space for family and guests. The heart of the home is a welcoming open concept with an impressive stone insert fireplace separating the generous kitchen and dining areas from the living room. Throughout the house, you'll find beamed and vaulted ceilings, some hardwood floors, and large picture windows to take in the views. A vaulted family room enhances the sense of space, while an oversized laundry room and a main floor full bath provide practicality. Front and rear decks invite you to soak in ocean glimpses overlooking the Beachcomber marina and the bay beyond. Upstairs, a skylit family room/sunroom with a deck off the primary bedroom has a cozy woodstove adding another layer of comfort and versatility. The private fenced front yard is partially treed with mature landscaping, offering a peaceful retreat. With proximity to the marina, Beachcomber Regional Park, and the amenities of Parksville and Nanaimo, this home is a coastal dream come true. Measurements are approximate, please verify if important. (id:29935)
491 Miller Pl
Qualicum Beach, British Columbia
Welcome to this charming 3-bedroom, 2-bathroom, 1673 sq ft mountain view rancher, complete with a detached 24 x 19 ft workshop, perfectly positioned on a spacious .51-acre cul-de-sac lot. Conveniently located near Arrowsmith Golf Club and just minutes from Qualicum Beach or Bowser, this property offers easy access to shopping, amenities, and beaches. Step inside to discover a tasteful West Coast color palette and recently updated flooring throughout. The welcoming floor plan features a bright open entry and great room adorned with a cozy river rock surround wood stove and vaulted ceilings with skylights. The large beachy kitchen, equipped with quartz counters, flows seamlessly into the dining room with rear patio access. Retreat to the spacious primary bedroom with a shower ensuite and bay window garden doors leading to a private deck. Two additional bedrooms and a shared bath complete the interior. Enjoy convenience with the large mudroom/laundry room/pantry offering direct access to the garage from the kitchen. Outside, the expansive fully fenced yard boasts snow-capped mountain views and ample space for personalization, including potential for a greenhouse or shed. Parking is abundant with room for your RV or boat, accessible from the circular drive. Measurements are approximate; verify if important. Contact us today to schedule a viewing. (id:29935)
7431 Sunnymede Crescent
Richmond, British Columbia
The most EXQUISITE LUXURY CUSTOM built residence crafted by the most reputable master-builder in the BEST SUNNYMEDE NEIGHBOTHOOD in Broadmoor, heart of Richmond , Favorable south-north facing with fantastic WATER ponds landscaping. Best FENGSHUI ever! Richmond top School Ferris Elementary just across the street. This quintessential luxury home guarantees the top quality materials, Exquisite design and finishing, Extensive use of millwork and mounding, Versace tile, Stunning Agate Stone, gourmet kitchen with Top High-end Appliances GAGGENAU, Fusion and avalanche Italy real Marble, Nice Cabinetry, Swarovski crystal light. 3-car Garage, A/C, Smart security system, HRV, 2-5-10 Warranty. The house like NEW and A MUST SEE TO BELIEVE! (id:29935)
10200 Bamberton Drive
Richmond, British Columbia
A luxurious boutique home in Richmond's Shangri-La Broadmoor Area! The concept designer home loaded with all high end finishes. Luxury! Luxury! Luxury! Wolf/Sub-zero appliances, Schonbek lighting fixtures, European flooring and countertops, top quality cabinetry, etc. Folding Nano door opens into covered patio leading to beautifully landscaped backyard. Radiant heat through the house and AC, HRV. Wolf and subzero appliances. Luxury theater room!100 meters steps to top rated Steveston London Secondary and Maple Lane Elementary, this beautiful contemporary home makes you feel like you´re living LA. All the quality you'd expect with a Stockholm, with a few surprises in store. This home is quite simply a 10/10. Come book your viewing today! (id:29935)
5344 Cliffridge Avenue
North Vancouver, British Columbia
A beautiful home located in the sought after Canyon Height area. Steps away to Montroyal Elementary school and falls within the Handsworth Secondary school catchment. Close to nature and many outdoor activities such as hiking trails and skiing at Grouse Mountain and Suspension bridge. Located in one of the most serene and quiet neighborhood. New roof installed in 2018 and new windows in 2016. A fantastic home that is a hidden gem in North Vancouver! (id:29935)
38139 Harbour View Place
Squamish, British Columbia
Welcome to your mountain paradise in Squamish! This stunning 8-bed, 5-bath home with 6 parking spots offers breathtaking views of the surrounding mountains, providing a peaceful & picturesque backdrop for everyday living. This property features a legal suite potential for generating rental income. It also has nanny suites perfect for hosting family & friends. Enjoy a spacious living area, a beautiful kitchen with a huge balcony that offers natural light throughout & an overlooking mountain view. This home offers comfort and style at every turn. Conveniently located in Squamish, you'll have easy access to outdoor activities, restaurants, shops, schools, public transportation & 7 min.-walk to Squamish Hospital. Don't miss this opportunity to own a piece of BC's sought-after paradise! (id:29935)
2202 1188 Howe Street
Vancouver, British Columbia
One of the best location at Heart of Downtown Vancouver concrete apartment. Corner unit with extra windows. Solarium can be den or 2nd bedroom. This unit is at 22nd floor with City View. Well maintain building. Amenities including Indoor Swimming Pool, Sauna, Hot tub, gym, Meeting Room, Bilke room, Secure Underground parking and Storage Locker. Don't miss this chance! No dogs allowed and 1 cat allowed. (id:29935)
48 23580 Dewdney Trunk Road
Maple Ridge, British Columbia
Sought after ST GEORGE'S VILLAGE '55 +' community, don't miss this ONE LEVEL RANCHER RANCHER STYLE TOWNHOME on crawl space! Located at the back of St. George's with a south facing yard & private patio with privacy hedge, this squeaky clean townhome offers forced air heat, vaulted living/dining space, TWO BEDROOMS, full 4 pce main bath & 2 pce powder room! The laundry/utility room is great for storage & the gas fireplace with updated river rock surround heats the living space nicely. COVERED PARKING at your front door with a single carport PLUS another parking stall right beside! There's also a convenient storage area off the carport, great for seasonal storage or keeping a few tools around. Note this is a 'Cooperative' so NO MORTGAGES may be registered on title. Quick completion available! (id:29935)
11 Ash St
Ear Falls, Ontario
Welcome to 11 Ash Street, in Ear Falls. This mobile home features a large addition giving you both a spacious living room and spaciou dining room area, with eat-in kitchen. There are 3 bedrooms, and 2 bathrooms, one of which is an ensuite off the primary bedroom. Outdoors, there is a fenced in yard, a garage and a paved driveway. This affordable living option, could be just what you need. Reach out today to book your showing! (id:29935)
#302 14520 52 St Nw
Edmonton, Alberta
Welcome to Pyramid Estates! This spacious TOP FLOOR 3 bedroom condo is waiting for you. The large Living/Dining Room greet you to the right as you enter. They offer enough room for the largest of couches and tables. The kitchen boasts enough room for the kids to help you cook as well as room for a dinette to help visiting while you cook. Down the hall, there is in-suite storage and IN-SUITE LAUNDRY on the left and the 3 bedrooms in a row on the right. The 4 piece bathroom is at the end of the hall. This complex is close to shopping and public transit as well as to schools and parks. It is just minutes away from the Manning freeway and the Anthony Henday to make commuting almost anywhere very easy. There is a balocny off the kitchen for morning coffee or afternoon wine. Come take a look, you will love it! (id:29935)
3010 Soleil Bv
Beaumont, Alberta
This beautiful house in Beaumont features 6 bedrooms and provision for 7th bedroom in the basement. One bedroom and a full bathroom on the main floor. The main floor also has a modern kitchen with walk-in-pantry and a huge living room with open to below concept and a gas fireplace. Fully finished basement with separate entrance and second kitchen, making it a complete home for a larger family. The covered patio deck overlooks a school, and the property is conveniently located within walking distance to both the school and amenities. Additionally, the house boasts a fully landscape3d yard with fencing for added security. (id:29935)
16 Empress Ave N
Thunder Bay, Ontario
College Heights awaits this 2 bedroom, 1 bath home. It's perfect for any first-time buyers or investors, featuring a 50.0 ft x 103.0 ft fully fenced lot, with a garage in the back. You will see the potential. 100 amp service. All chattels included. Countless amenities nearby. (id:29935)
353 Back Greenfield Road
Greenfield, New Brunswick
This one owner, immaculate raised bungalow just minutes to the Trans Canada Highway, Florenceville-Bristol and Centreville is ""move in"" ready and boasting with quality upgrades both inside and out! Outside you will be pleased to find ample storage in the 2 storage buildings, a nicely landscaped lot and flat driveway are a huge plus! The home has aluminum siding, a steel roof (4-5yrs), seamless eavestrough and concrete steps. Maintenance will be a breeze!! Underground, the plastic septic is located on the north side of the property, the well under the screen room on the back side of the home and drain tile around the perimeter of the home, draining to the ditch on the front/road side of the property. The property sits adjacent to the snowmobile trail for endless fun all winter long! Inside you will find a galley kitchen which leads to a dining area and a 3 season screen room, a bright living room, full bath with laundry and 3 nice size bedrooms complete the main level. The basement features a large family room with oversized (egress) windows and extensive storage space. Some of the interior upgrades include new windows (2020), 2 mini split heat pumps and the washer & dryer are under a year old! A turn key home like this won't last long, a quick closing is available. Property tax assessment for 2024 is $125,700 This is an Estate Sale, no property disclosure will be available. (id:29935)
2106, 250 2nd Avenue
Dead Man's Flats, Alberta
One bedroom vacation condo in Copperstone Resort. Zoned for short term rentals with amazing amenities and minutes to Banff National Park, this property offers everything you could ask for from a mountain retreat. Functional open concept kitchen, dining and living room with a cozy fireplace. The living space extends onto a patio with stunning mountain views. Some of the upgrades include granite countertops in the kitchen and stainless steel appliances. In-suite laundry and underground parking offer plenty of convenience in this mountain getaway. The complex is complete with a hot tub and fitness center. The resort is nestled in the midst of Rocky Mountains surrounded by pristine mountain wilderness. It offers easy access to a variety of outdoor activities. Property comes fully furnished. GST is included in list price, consult your accountant for deferral options. (id:29935)
129 Hall Street
Lockeport, Nova Scotia
This attractive, charismatic 3 bedroom, 2 bath home sits on a nice size lot on a quiet street in the seaside fishing town of Lockeport, Nova Scotia. Built in the 1950s by well-known family physician Dr. Charles Herbin, the home still has many of its original wood moldings, interior doors, and other features. The main floor includes a front foyer, family room, living room, sun room, dining room, kitchen, 3-piece bath, and a laundry/mud room with a large walk-in closet, and patio doors leading to the spacious back deck. Upstairs, you will find a large sitting area that could easily be converted back to a 4th bedroom, the large master bedroom, which has loads of closet space, two secondary bedrooms, as well as a 3-piece bath with the original clawfoot tub covered in. The partially fenced backyard with a garden shed is beautifully landscaped and private. The home has a large workshop with extra wide doors, double paved driveway, and attached double car garage, which offers lots of space for storage. This home has been well maintained with new features, including new windows over the years, a newly shingled roof in 2020, and a new heat pump. Take advantage of the convenient location of this property within a 5 minute walking distance of all town amenities, schools, Fire Department, play park, several white sand beaches, including the beautiful Crescent Beach along the causeway, and the Lockeport Trestle Trail Walking Loop. Enjoy the view of the ocean while soaking up the morning sun in the sun room or on the side deck! High speed FibreOp internet is available. Contact your favourite Realtor to book a viewing! (id:29935)
11315 94 Street
Fort St. John, British Columbia
You feel right at home the minute you walk in the door! Located in a quiet, picturesque cul-de-sac with a park like view from the living room window, is sure to please. This classic home features large wrap around kitchen with eat-in bar, maple cabinets, oversized patio doors leading onto an east facing backyard with mature landscaping, spacious living room with natural gas fireplace, main floor laundry, access to the heated garage, 3 bedrooms & 2 bath. Full concrete basement offers a family room, large bedroom, 3-pc bath, den/office and plenty of storage. With a new hot water tank, 50-year metal roof & so much more, this home is a must see! (id:29935)
261 King Street E, Unit #0b
Stoney Creek, Ontario
Only 2 remain - The balance "Sold Out" Gorgeous 2bd 1bath - Immediate occupancy! Loaded w/luxury items! Amazing Opportunity! It's time to spread your wings. Be bold. Make your mark on the city, and discover a dynamic community to call your own. The Independent is making waves as boutique living comes to Stoney Creek, introducing a brand new community just minutes from the water. It's time to find your place in the world, and experience a lifestyle as vibrant and distinctive as you are. A limited collection of just 32 boutique condos, The Independent is a unique community designed to reflect the bold energy of its residents. It's a modern community, built for modern people. Safely store your bike. Grill up an into-worthy dinner and hang in the common area with your friends. Contemporary design. Stylish appointed. Confidently independent. It's time to find a place to call your own. (id:29935)
261 King Street E, Unit #0c
Stoney Creek, Ontario
Only 2 remain - The balance "Sold Out" Gorgeous 2bd 1bath - Immediate occupancy! Loaded w/luxury items! Amazing Opportunity! It's time to spread your wings. Be bold. Make your mark on the city, and discover a dynamic community to call your own. The Independent is making waves as boutique living comes to Stoney Creek, introducing a brand new community just minutes from the water. It's time to find your place in the world, and experience a lifestyle as vibrant and distinctive as you are. A limited collection of just 32 boutique condos, The Independent is a unique community designed to reflect the bold energy of its residents. It's a modern community, built for modern people. Safely store your bike. Grill up an into-worthy dinner and hang in the common area with your friends. Contemporary design. Stylish appointed. Confidently independent. It's time to find a place to call your own. (id:29935)
212 Evergreen Avenue
Waterton Park, Alberta
Welcome to Waterton Lakes National Park! Here you will find fishing, hiking, biking, waterskiing, shopping, boating, and all kinds of beautiful nature to look at and enjoy!! This cabin, situated on the road leading to the gorgeous Cameron Falls, has three bedrooms, 3 full bathrooms, tons of storage space downstairs, a large front and back deck, plenty of parking in the front, and backs straight onto the mountains!!! Some of the unique features of this cabin include open concept living, and a master bedroom with an ensuite bathroom and walk-in closet, lots of front parking, and large back and front decks. This cabin has the space that you want and NEED for family/friend gatherings! As soon as you enter Waterton you are sure to fall in love with the beauty of nature that surrounds you!! Come see this cabin for yourself today and become a part of this spectacular community! (id:29935)
7479 Trans Canada Highway
Vernon River, Prince Edward Island
Waterfront living at its finest! This magnificent Historic 1.6 acre waterfront property is located in the beautiful community of Vernon Bridge, which is centrally located between Montague and Charlottetown. This home was built in 1929 by Major W .Lawson Jenkins M.C. and has been completely restored to its original grander. Boasting 6 bedrooms, 3.5 bathrooms ,2900 + square feet. The house has all new windows, new front and back decks, new roof, and sits on a new foundation with new egress windows that compliment the new finished basement . The Mechanical upgrades are: 4 new heat pumps, 200 amp service with underground electrical and water line for that future garage or boathouse, exterior generator plug, new well, new plumbing throughout, an approved 1000 gallon septic system, new propane fireplace with a newly rebuilt flu and stainless liner, and a propane hookup installed on deck for your bbqor fireplace! The main level boasts generous size front/back entryways and decks, a half bathroom, a beautiful new kitchen withCorian countertops and a center island with a peninsula eating bar, another room that could be used as an office/bedroom/hideaway pantry, and a formal dining room that provides extra space for entertaining with french doors flowing into the living room. Upstairs offers a full bathroom, 3 bedrooms, and a primary bedroom with an ensuite bathroom overlooking the beautiful Vernon River! Above the second level is a completely finished loft with lots of creative possibilities. All floors throughout the house excluding the basement are original hardwood and pine that have been completely refinished. This home also has it all for the nature enthusiast who will enjoy kayaking, boating, fishing, and watching the eagles soaring as the fishing boats sail away! You won't be disappointed with this one! (id:29935)
41 Lower Street
Torbay, Newfoundland & Labrador
Stunning architecturally designed coastal property. This home offers sweeping Oceanside views in a private fully matured forested valley. Centered on a 1.9-acre lot this 6-year-old home offers panoramic unobstructed views from multiple rooms and decks. Watch the whales, icebergs, and recreational fisheries from multiple vantage points. Take a bundle of firewood to the beach steps away or enjoy a hike on the East Coast Trail right out the door to Flatrock or Middle Cove and beyond. The stunning Atlantic views are complemented by a completely private backyard park with full southern exposure. Stretching hundreds of feet this beautiful setting is dotted with mature trees, fruit trees, rhubarb, and blueberry bushes. Enter the house to a two hundred square-foot tiled breezeway with four closets allowing storage for the whole family year-round. Continue to the open concept main with quartz countertops, built-in appliances, and a living room featuring 20-foot vaults and a dual-sided propane fireplace. Watch the sunrise from the primary bedroom, or step outside the adjoining deck for a morning coffee or evening drink. The primary bedroom also has a fully tiled shower, heated concrete tiles, a free-standing tub, and a full walk-in closet with built-ins. There are two additional bedrooms also with vaulted ceilings, walk-in closets, heated tiled ensuites, and four separate living room areas that allow everyone their own space. The basement contains a fourth bedroom with a full ensuite along with a fifth bedroom or flex room currently used as a gym. There are five separate decks and sitting areas around the house giving sunshine all day long. The triple garage with 14-foot ceilings allows for multiple vehicle storage along with room for lifts. Highly energy efficient with a 4-ton 3-zone heat pump and a bonus generator backup panel. See the 3D tour, the full video, and the info. package. (id:29935)

