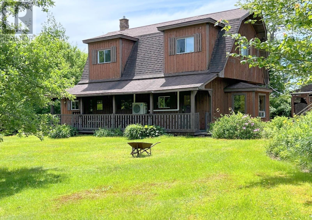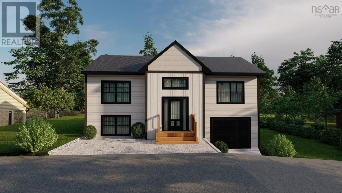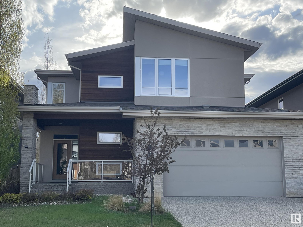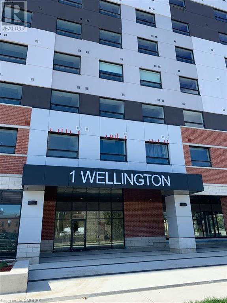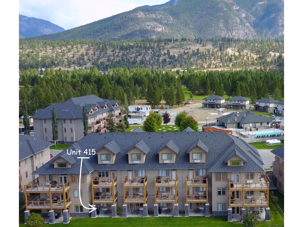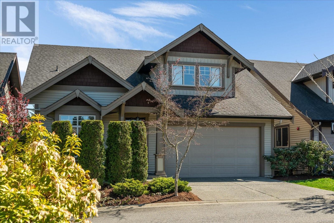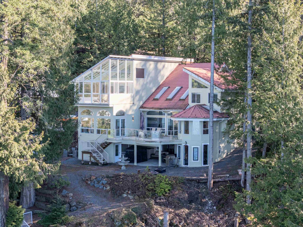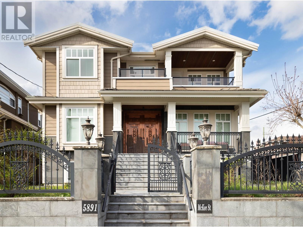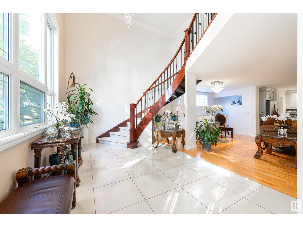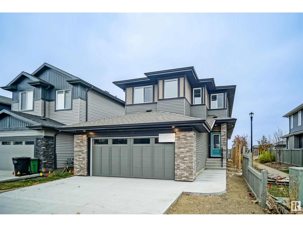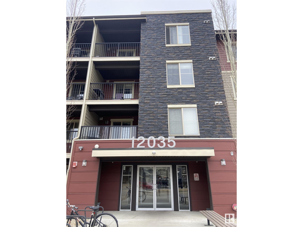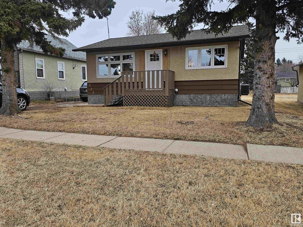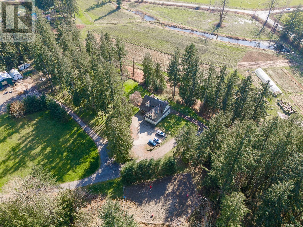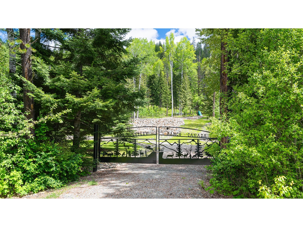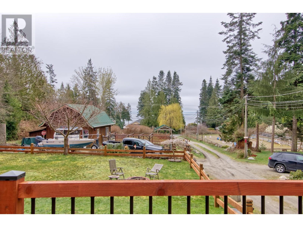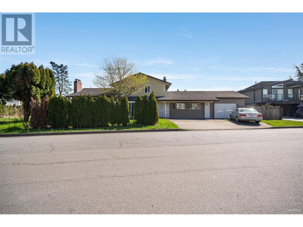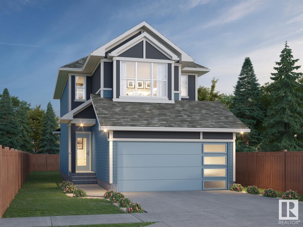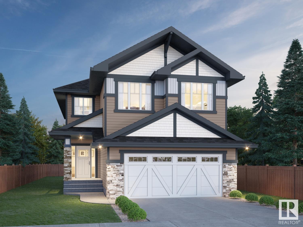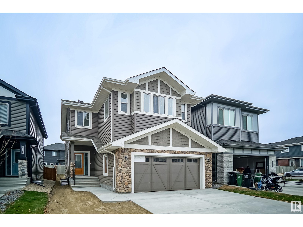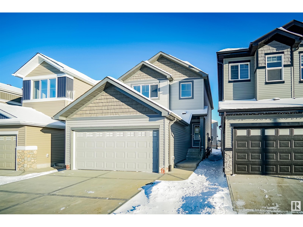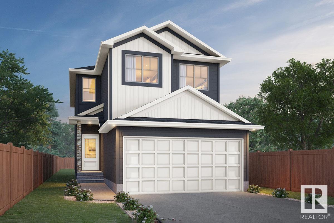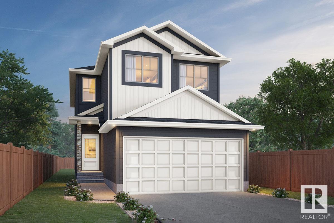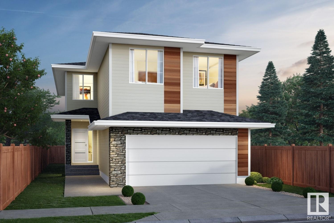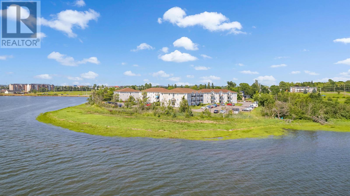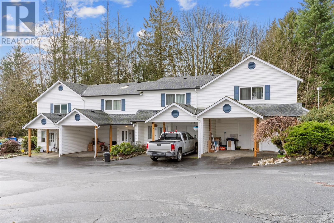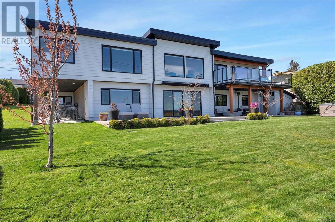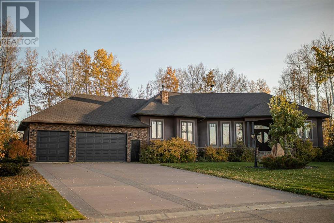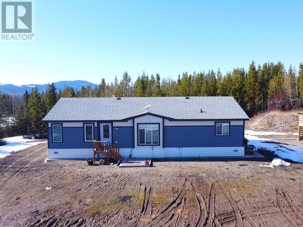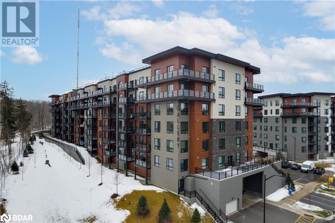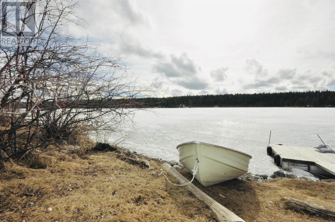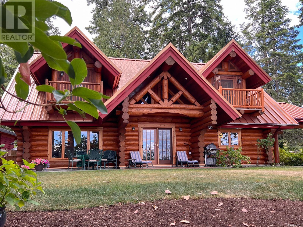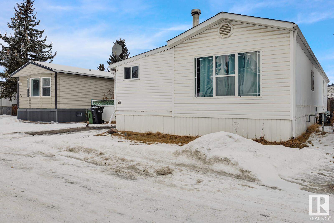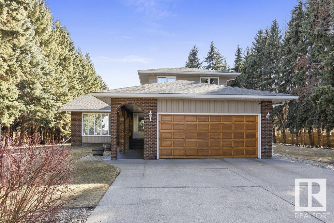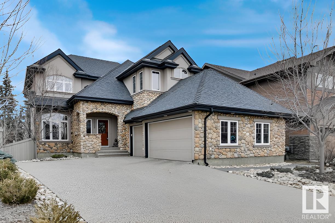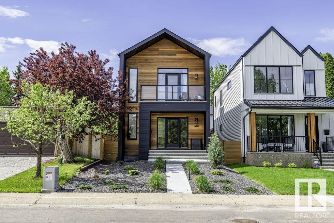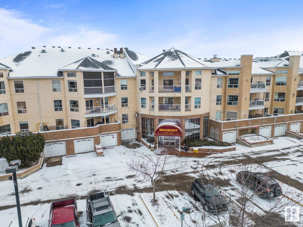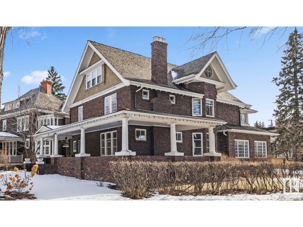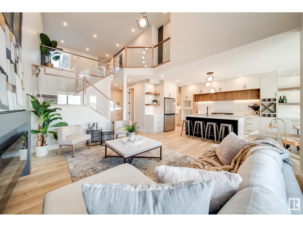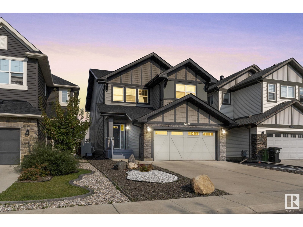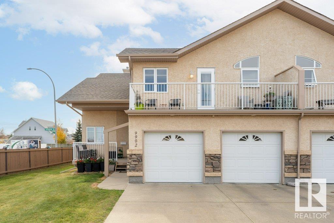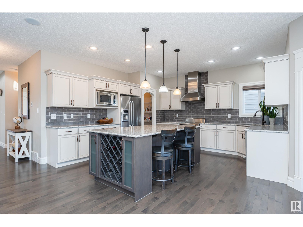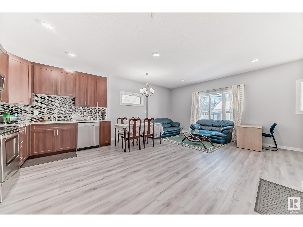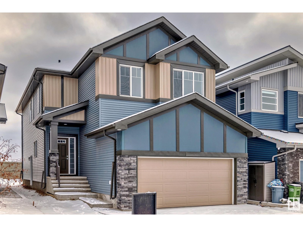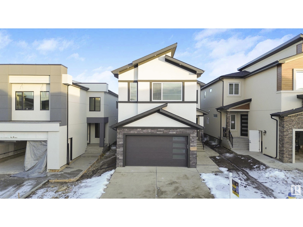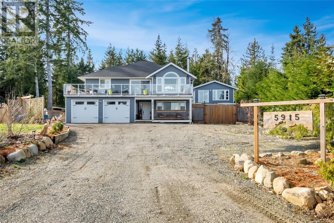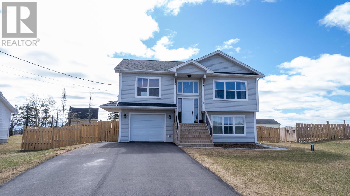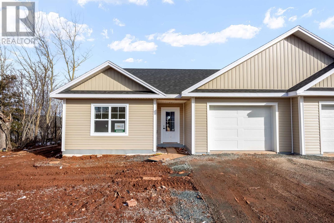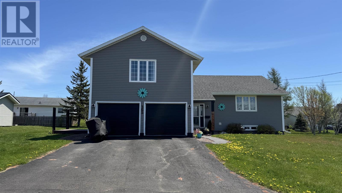2812 Highway 14
Windsor Road, Nova Scotia
PARK-LIKE HOBBY FARM. Versatile property with 6 1/2 acres of field and forest, pond, a very solid 2 storey home, detached, over sized, fully insulated garage, plus insulated attached studio/workshop, and a barn. Some of the features of the home include living room with cosy wood stove, coffee bar, a sunroom addition with skylights and 1? thick granite floors, birds-eye maple threshold, pegged hardwood floors throughout, solid interior doors with porcelain handles, hand built pine kitchen cabinets, main floor office or bedroom, main floor laundry, and attic for potential additional living space. Full list of features and history available. Listen to the spring peepers while enjoying the outdoor shower. There is a land sculpture Inukshuk stone patio with firepit including granite cobblestones from a Halifax street, high bush blueberry bushes, and the woods are mainly maple and birch. Solar panels for environmentally friendly energy savings, electric car charger, and fiber optic internet available. A whimsical paradise convenient to both Chester and Windsor for commuters. (id:29935)
226 Sandy Cove Road
Terence Bay, Nova Scotia
Welcome to a unique opportunity to secure your dream home in an exceptional location. It is the perfect blend of modern and breathtaking natural beauty nestled in a prime location that offers unparalleled ocean views. This exceptional turn-key home build package is a testament to quality & craftsmanship to create a home that will provide you with a serene, comfortable, and visually captivating living experience. Meticulously designed and constructed by award winning Collins Home, this home build package represents a rare opportunity to own a home that combines the highest quality, the expertise of a top builder, and the perfect oceanside neighborhood within 20 minutes of all amenities. Included are numerous warranties, upgraded trims & finishes, customization options, energy efficiency and much more. Don't miss this chance to secure your place in a brand new residence that's designed to exceed your expectations. We have a large portfolio of home designs if one would prefer a two story or split design as this lot will accommodate most home styles. Offering you the opportunity to turn your dreams into reality and create a space that perfectly suits your lifestyle, create a warm and welcoming home that suits your unique needs, all while being a part of a wonderful community. (id:29935)
4514 Mead Co Nw
Edmonton, Alberta
Stunning custom built Perry Homes situated on a quiet street in the prestigious ecological Larch Park, steps to ravine, trails & parks, and 4 minutes walk to Nellie Carlson School & public transportation. This contemporary 2,940sq.ft 2-Storey+fully finished basement boasts over 4,000sq.ft of luxurious finishes. Welcoming foyer leads to the featured flex room, living & dining rooms connected by a cozy 2-sided fireplace, modern kitchen with plenty of cabinets with a walk through pantry leading to the mud room and the oversized garage. 3 spacious bedrooms and huge bonus room on the upper level, master ensuite boasts generous proportions and the walk-in closets are spacious and well-appointed. Lower level is entertainment ready with wet-bar, large recreation room with a second fireplace, built-in shelving, & pre-wired for sound system, completed with the 4th bedroom and bathroom. Fully landscaped backyard and all appliances, windows coverings and central A/C unit are included. Must see to appreciate! (id:29935)
1 Wellington Street Unit# 308
Brantford, Ontario
Motivated Seller! Absolutely Beautiful Brand New And Rare 3Bed, 2Bath Corner Unit Condo With Abundance Of Natural Lighting Is Sure To Impress! All 3 Rooms Are Very Spacious And Can Be Easy Used As Play Room Or Recreational Space. Comes With 1 Parking, 9' Foot Ceilings, And Many Upgrades. Open Concept Floor Plan With Laminate Throughout. Modern Spacious Kitchen With Brand New Stainless Steel Appliances. This Sought-after Condo In Desired Downtown Location With Steps Away From The Go Train Station, Laurier University, Conestoga College, YMCA, Harmony And Market Square, And Many Restaurants And Parks. Don't Forget To Include Amenities Like A Gym, A Lovely Rooftop Garden, And A Party Room. Don't Delay, Book Your Showing Today. (id:29935)
415 Q - 400 Bighorn Boulevard
Radium Hot Springs, British Columbia
1/17 share (Rotation Q) of a fully furnished, turn key 1 bedroom, 1 bathroom (with in-floor heat and jetted tub) condo on the ground floor of the 400 building at Bighorn Meadows Resort. This rotation gives you 3 weeks of worry free vacation living with 1 WEEK OF USE IN JULY OR AUGUST guaranteed each year. The open concept living, dining & kitchen area is accented with a stone electric fireplace. It comes fully furnished with contemporary furniture, artwork, linens, dishes, stainless steel appliances, granite counter tops tile and carpeted floors as well as in-suite stacking washer & dryer. This unit sleeps 4 with a queen bed in the bedroom plus a sofa bed in the living room. It is close to the pool, hot tub and fitness centre with walkout access to a covered patio & BBQ overlooking the pond on the 9th hole of the Springs Golf Course with unobstructed views of the Purcell Mountains as a backdrop. Owners can also take advantage of optional programs to exchange time to travel to another destination with Interval International or earn income with Bighorn's Professional Rental Management Services. Another owner benefit is having one of Canada's premier golf courses right in your backyard with owners receiving discounts at the Springs and Radium Golf Courses. Click on the Play/Virtual Tour Icon for a 3D Tour of the condo and more photos for a 3D Tour of the amenities building. (id:29935)
5150 Simmher Way
Nanaimo, British Columbia
Come discover this exquisite three-bedroom, two-and-a-half-bathroom residence nestled in the sought-after Pleasant Valley neighbourhood. Step inside and be greeted by the natural light and vaulted ceilings. To your left, the kitchen boasts modern appliances, sleek counter tops and expansive bay windows overlooking the front patio, enveloped by cedar trees for ultimate privacy in this prime location. Charming dining area seamlessly flows into the living room, complete with a natural stone fireplace. Generous windows and a French door leading to another secluded patio area at the rear. Primary bedroom, on the main floor with a four-piece ensuite, a spacious walk-in closet, and large windows. Upper level has two additional bedrooms, each boasting walk-in closets and natural light flooding through expansive windows. Completing the upper level is a well-appointed four-piece bathroom. Buyer to verify any info fundamental to their purchase. Still available. Call today. (id:29935)
7209 Rockwell Drive
Harrison Hot Springs, British Columbia
Magnificent views await you at this gorgeous custom home on the lake! The grand foyer leads you to a spacious open kitchen, dining room & living area. High quality finishings include hard wood, gigantic marble fireplace and beautiful large windows with stunning views of the lake. This spacious home featuring almost 2000 sf of living space on the main including a large den/bedroom. Ascend the elegant staircase to the grand master bedroom with large solarium just off the front. Another 2 bedrooms upstairs just over the staircase plus a full basement with bar, wine makers room, and a large recreation room await your ideas. Many special features too numerous to list here. See this amazing home today! (id:29935)
5891 Mckee Street
Burnaby, British Columbia
Great location great Feng-Shui full of energy! 3-level spacious home (7 Beds, 6 baths, 4 kitchens) in Burnaby Metrotown South Slope with fantastic views. South facing on the high-end corner lot, no obstruction to the whole east side enjoying sun in the morning. Carefully selected building materials, radiant heating throughout on all levels, A/C on mains, HRV & security system. 5 bedrooms on the main, two separate entrance one-bedroom suites with laundry in basement, great mortgage helpers. Double garage plus 8 additional parking stalls. Fully fenced private gated yard & covered sundeck. One minute walk to Clinton Elementary, steps from transit and Burnaby South Secondary, minutes to Metrotown, T&T, Royal Oak Skytrain Station, restaurants, services & more. Don't miss it. (id:29935)
9720 65 Av Nw
Edmonton, Alberta
Luxury Living in Hazeldean! Welcome to this elegant 2560 sqft 3 bedroom 3 bathroom 2 storey show stopper situated on a large lot! Embrace the stunning curved staircase w/ soaring ceilings as you enter this masterpiece. High quality custom finishes throughout! Approximately 9 years ago the original home was taken down to the studs, a main floor addition & a complete 2nd storey has been added. Stunning luxurious white kitchen w/ island & walk-in pantry. Formal dining room for large gatherings. Stunning custom fireplace in living room. Main floor bedroom w/walk-in closet & full bathroom! Upstairs takes you to the Impressive Huge Primary Bedroom w/ a huge window & vaulted ceilings fit for a King!Massive walk-in closet & stunning ensuite w/ a custom tiled shower. Upstairs bonus room & laundry! Low maintenance deck w/ gazebo in your private backyard oasis . Double garage w/ lots of additional parking space. Walking distance to parks, & schools w/ easy access to the UofA, Whyte Avenue, Southgate & all amenities! (id:29935)
298 Sunland Wy
Sherwood Park, Alberta
Welcome to the Columbia built by the award winning Pacesetter homes and is located on a quiet street in the heart Summerwood. This unique property in Summerwood offers nearly 2200 sq ft of living space. The main floor features a large front entrance which has a large flex room next to it which can be used a bedroom/ office if needed, as well as an open kitchen with quartz counters, and a large walkthrough pantry that is leads through to the mudroom and garage. Large windows allow natural light to pour in throughout the house. Upstairs youll find 3 large bedrooms and a good sized bonus room. This is the perfect place to call home. *** Home is under construction and almost complete the photos being used are from the exact home recently built colors may vary , this home will be complete by October 2024 *** (id:29935)
#421 12035 22 Av Sw
Edmonton, Alberta
Introducing a sleek 4th-floor condo with 2 beds, 2 full baths, upgraded granite kitchen, in-suite laundry, and balcony sunset views. Enjoy a spacious master with ensuite and ample closet space. Benefit from heated underground parking. Perfect for starters or empty nesters, and a great rental investment near LRT, schools, parks, and shopping. Easy city access via Anthony Henday & QE II. Don't miss out on this turn-key gem! (id:29935)
225 6 St
Thorhild, Alberta
Introducing a stunningly renovated 2-bedroom, 1-bathroom Bungalow nestled in the heart of Thorhild. This charming home boasts a brand-new, ultra-modern kitchen featuring custom cabinets and sleek granite countertops. Revel in the abundance of natural light filtering through new TRIPLE PANE windows, illuminating the inviting laminate flooring. The kitchen comes equipped with state-of-the-art stainless steel appliances. The renovated bathroom showcases exquisite new tiling. Cozy up by the electric fireplace in the spacious living room. Both bedrooms offer ample space for rest and relaxation. Additional features include a new high-efficiency furnace, instant hot water system, and refreshing AC, ensuring comfort year-round. Great space for an oversized double Garage! (id:29935)
2974 Haslam Rd
Nanaimo, British Columbia
Unveil the charm of this 69-acre estate in Nanaimo, a treasure acting as a farm, event space, and rental haven. The main residence boasts 4 bedrooms and 3 bathrooms, with a lower suite offering 2 bedrooms and 2 bathrooms. Infused with rustic charm, it features barns that seamlessly transform into magical wedding venues, where each corner tells a story of love and celebration. The greenhouse not only underscores the rich agricultural roots of the property but also presents opportunities for sustainable farming. The tranquility of the surroundings, coupled with the natural beauty of the estate, makes it a perfect place for meditation, strolls, or simply soaking in the peaceful atmosphere. This property invites a wealth of development possibilities, whether it's building on its farming traditions, initiating new ventures, or simply enjoying the vast, natural beauty of the landscape. It is more than just a home; it is a canvas awaiting the brushstrokes of its next visionary steward. (id:29935)
7470 Highway 3
Kitchener, British Columbia
Surround yourself with nature and enjoy a secluded, private setting. This 2.66 acre property backs onto Crown Land making it the perfect spot for anyone who loves outdoor recreation. With over 1,500 sq ft of immaculate living space all on one level, this spacious and inviting home welcomes you at every turn. Fully renovated in 2014 there is nothing to do but move in. There is a home office / den with its own separate entrance from outside as well. Enjoy the cozy wood stove that heats the home or take advantage of the forced air propane furnace if you prefer. The Sellers would consider selling the home furnished; if that is appealing to you have your REALTOR ask for more details. With both front and rear decks as well as a 12' x 20' gazebo there is plenty of outdoor living space for you. This property is perfectly set up with a greenhouse, a detached garage / workshop, an open 3 bay structure for covered storage for equipment or vehicles. There is also a large storage building with separate meat cutting shop with a cold room with an outdoor hoist to hang the meat. With wood sheds for your firewood you are set. There is also a well house and a power house. A wrap around driveway adds to the convenience for parking or for those with RV's. Nicely landscaped with lawn areas, garden space, strawberry beds as well as other assorted berries and a couple of newly planted fruit trees. With a drilled well and a water license off of a Spring you could not ask for a more set up property. Looking for country living, call for more details! (id:29935)
8034 Redrooffs Road
Halfmoon Bay, British Columbia
Acreage with 2 homes on south facing desirable lot with filtered ocean views. Country living on this Rustic, west coast style retreat with cozy wood burning fireplace with river rock hearth. The updated kitchen with quartz counter tops and island is equipped with quality appliances and tasteful finishes, is a guaranteed delight to home-cooks However, the uniqueness of this property lies in the welcoming cottage nestled on its expansive over an acre on popular Redrooffs road. Main home feels like a relaxing getaway, new large deck overlooks grounds and views. Metal roofs on homes add industrial look and enhance character. The cottage serves as an enchanting additional living space, perfect for guests or as rental income. Close to beaches, shopping and all amenities. (id:29935)
3920 Bargen Drive
Richmond, British Columbia
DEVELOPER AND INVESTOR ALART! Corner Lot in popular Cambie/Bridgeport. 8669 S/F with 120 foot frontage. This 3 level split has a large bedroom on the main floor with a full bath and 3 more bed rooms up with 1 full and 1 half bath. There is also a self contained suite, with 1 or 2 bedrooms, 3 piece bath, kitchen and private access. Close to shopping and transpotaton.Great potential for a new build, buy and hold or move in. Call realtor today! (id:29935)
294 Sunland Wy
Sherwood Park, Alberta
Welcome to the Willow built by the award-winning builder Pacesetter homes and is located in the heart of Summerwood and just steps to the walking trails. As you enter the home you are greeted by luxury vinyl plank flooring throughout the great room, kitchen, and the breakfast nook. Your large kitchen features tile back splash, an island a flush eating bar, quartz counter tops and an undermount sink. Just off of the kitchen and tucked away by the front entry is a 2 piece powder room. Upstairs is the master's retreat with a large walk in closet and a 4-piece en-suite. The second level also include 3 additional bedrooms with a conveniently placed main 4-piece bathroom. Close to all amenities and easy access to the yellowhead trail and to the Anthony Henday.*** Home is Under Construction photos are of the show home and colors and finishings may vary, this home will be complete by October of 2024 *** (id:29935)
1615 11 Av Nw
Edmonton, Alberta
Check out this beautiful Secretariat built by the award winning Pacesetter homes and is located on a quiet street in the heart of Aster. This unique property in Aster offers nearly 2600 sq ft of living space. The main floor features a large front entrance which has a large flex room next to it which can be used a bedroom/ office or even a second living room if needed, as well as an open kitchen with quartz counters, and a large corner pantry that is open to the large great room with open to below ceilings. Large windows allow natural light to pour in throughout the house. Upstairs youll find 3 bedrooms and a good sized bonus room. This is the perfect place to call home and is located just steps from all amenities. *** Photos used are from the previous show home , colors and finishings may vary*** (id:29935)
1233 16a Av Nw
Edmonton, Alberta
Welcome to the Mackenzie built by the award winning Pacesetter homes and is located on a quiet street in the heart of South east Edmonton in the all new community of Aster. This unique property in Aster offers nearly 2300 sq ft of living space. The main floor features a large front entrance which has a large flex room next to it which can be used a bedroom/ office or even a second living room if needed, as well as an open kitchen with quartz counters, and a large corner pantry that is open to the large great room. Large windows allow natural light to pour in throughout the house. Upstairs youll find 4 bedrooms and a good sized bonus room. This is the perfect place to call home. *** Photos used are from the exact model previously built and the colors may vary, Home will be complete this August 2024*** (id:29935)
1428 14 St Nw
Edmonton, Alberta
Welcome to the Sampson built by the award-winning builder Pacesetter homes and is located in the heart of Aster and just steps to the neighborhood park and schools. As you enter the home you are greeted by luxury vinyl plank flooring throughout the great room, kitchen, and the breakfast nook. Your large kitchen features tile back splash, an island a flush eating bar, quartz counter tops and an undermount sink. Just off of the kitchen and tucked away by the front entry is a 2 piece powder room. Upstairs is the master's retreat with a large walk in closet and a 4-piece en-suite. The second level also include 2 additional bedrooms with a conveniently placed main 4-piece bathroom and a good sized bonus room. This home also has a side separate entrance perfect for future development. Close to all amenities and easy access to the Henday. *** This home is under construction and the photos used are from the same exact built home but colors may vary, slated to be complete this August of 2024 *** (id:29935)
1675 13 St Nw
Edmonton, Alberta
Welcome to the Whistler built by the award-winning builder Pacesetter homes located in the heart of South East Edmonton in the community of Aster with beautiful natural surroundings and just steps to the walking trails, parks and schools. As you enter the home you are greeted a large foyer which has luxury vinyl plank flooring throughout the main floor , the great room, kitchen, and the breakfast nook. Your large kitchen features tile back splash, an island a flush eating bar, quartz counter tops and an undermount sink. Just off of the kitchen and tucked away by the front entry is a 2 piece powder room. Upstairs is the master's retreat with a large walk in closet and a 4-piece en-suite. The second level also include 2 additional bedrooms with a conveniently placed main 4-piece bathroom and a good sized bonus room tucked away for added privacy. ***This home is under construction and is slated to be complete by August *** (id:29935)
1424 14 St Nw
Edmonton, Alberta
Welcome to the Whistler built by the award-winning builder Pacesetter homes located in the heart of South East Edmonton in the community of Aster with beautiful natural surroundings and just steps to the walking trails, parks and schools. As you enter the home you are greeted a large foyer which has luxury vinyl plank flooring throughout the main floor , the great room, kitchen, and the breakfast nook. Your large kitchen features tile back splash, an island a flush eating bar, quartz counter tops and an undermount sink. Just off of the kitchen and tucked away by the front entry is a 2 piece powder room. Upstairs is the master's retreat with a large walk in closet and a 4-piece en-suite. The second level also include 2 additional bedrooms with a conveniently placed main 4-piece bathroom and a good sized bonus room tucked away for added privacy. ***Photos are from the previous show home and finishing's and color may vary.*** (id:29935)
1660 13 St Nw
Edmonton, Alberta
Welcome to the all new Newcastle built by the award-winning builder Pacesetter homes located in the heart of Aster and just steps to the walking trails and and natural reserves. As you enter the home you are greeted by luxury vinyl plank flooring throughout the great room ( with open to above ceilings) , kitchen, and the breakfast nook. Your large kitchen features tile back splash, an island a flush eating bar, quartz counter tops and an undermount sink. Just off of the kitchen and tucked away by the front entry is a 2 piece powder room. Upstairs is the primary bedroom retreat with a large walk in closet and a 4-piece en-suite. The second level also include 2 additional bedrooms with a conveniently placed main 4-piece bathroom and a good sized bonus room. *** Home is under construction and the picture's are from the show home colors and finishings may vary** (id:29935)
2 20 Waterview Heights
Charlottetown, Prince Edward Island
Beautiful condominium unit situated in an 12 unit building on a quiet cul-de-sac in the City of Charlottetown. This is a very quiet private location close to all amenities - grocery stores, restaurants, shopping, bus service, theatre, parks and so much more. The condominium fee includes heat, hot water, air exchange, insurance, cleaning and maintenance of halls and common areas, exterior maintenance, grass cutting, snow removal and more. Please note that Ian Walker, the listing realtor, is an owner in the company that owns this unit. The property is exempt from HST. The condo fee on this unit is $396.88 per month. Identified on the official plan as 102. A one time contingency fee of $900.00 will be due on the closing date. Please note that all pictures are of a similar unit. The kitchen photo is not an exact replica of the layout. Cabinets will be the same style. A new kitchen, appliances and bathroom vanity are presently being installed in this unit. Please note that a one time contingency fee of $900.00 will be due on the closing date. THIS UNIT INCLUDES A GE COMBINATION WASHER/DRYER UNIT. (id:29935)
2 215 Madill Rd
Lake Cowichan, British Columbia
Introducing 2-215 Madill Rd, an inviting townhouse in Lake Cowichan, BC, located within the family-friendly Lake Cowichan Estates. This 3-bedroom, 1.5 bathroom home is designed for both comfort and practicality. Step inside to discover a well-laid out space, providing three fair sized bedrooms for a perfect balance of privacy and shared living. The 1.5 bathrooms add convenience to daily routines, ensuring a hassle-free lifestyle. It backs onto the neighbouring creek, providing privacy and quiet. With no age restrictions or rental limitations, this townhouse is an excellent choice for families seeking a welcoming community or investors looking for versatility in rental opportunities. The flexibility in usage makes it an attractive option for those wanting to tailor the property to their unique needs. Situated in an outdoor enthusiast's dream, Lake Cowichan residents can take advantage of ample outdoor activities. 2-215 Madill is sure to tick all of your boxes! View it today! (id:29935)
57 Murphy St
Campbell River, British Columbia
Get ready for WOW! This executive ocean view home has over 4,000 sq/ft of elegance, completely remodelled in the last 5 years with new roof, hardi-plank siding, landscaping, & fully customized throughout the interior. Enter the main level into the great room with engineered hardwood, gas fireplace, vaulted ceilings, & a huge kitchen with quartz counters, a large center island and new built-in appliances, including 6-burner Wolf gas range plus a built-in wall oven & grand fridge. Wide sliding doors lead to the back deck, & the panoramic ocean view of cruise ships, marine traffic and spectacular sun & harvest moonrises from behind the Coastal Mountain backdrop is enjoyed from the kitchen, great room & primary bedroom. All 3 bathrooms have heated title and the luxury ensuite features spacious glass/tile shower and free-standing soaker. Five bedrooms all tolled, and downstairs you have a bright family room and side wet bar, plenty of extra storage and access to the back yard with hot tub and alley access. Other upgrades include heat pump with gas furnace, irrigation, electric blinds, and so much more!! (id:29935)
13 Chinook Crescent
High Level, Alberta
A beautiful Custom Executive Home, a sprawling resort-like yard with a fabulous tripled garage.This amazing home comes with all the bells-and- whistles that you'd expect from a home of this caliber ...welcome to 13 Chinook Drive ,you'll find this picturesque .50 acre parcel of land hosting a one-of-a-kind 4 Bed+Office/Den/3 Bath Custom haven . This unique home boasts lots of oversized picture windows inviting cheerful natural light indoors, executive finishing with hardwood walnut, tumbled marble & natural slate, that effortlessly combines modern & traditional elements, superb extra features, more storage & parking than you will ever need, and incomparable outdoor living space that makes you feel like you are living at a private 5-star resort! A walkway leads to a pillared porch with an over-height ceiling, while a front 8 ft solid fir door welcomes you into the foyer. Hardwood flooring flows into a stunning Great Room with custom coffered ceiling & maple crown moldings where a generous use of glass visually connects the space to your backyard oasis! A handsome floor-to-ceiling two-sided quarry rock wood fireplace...a great focal point for the room that is ready and waiting to bring warmth and ambiance to your evenings of relaxation & entertaining.The inspiring Chef's Kitchen is a culinary lover's dream-come-true with its abundance of wood cabinetry, sumptuous granite countertops, handmade copper wrapped brick and glass tile backsplash, a large island with an extended breakfast bar, a frosted glass door that opens to a walk-in Pantry, & quality stainless steel appliances including a double wall oven. From the Dining Room, a garden door opens to allow your gatherings to spill out to a massive 3 tiered deck with custom iron railing leading to the pergola & gazebo while enjoying soft music through the surround sound. This very private retreat offers sun-sational exposure, lovely maintenance free water features & gardens.Stepping back inside you'll find a peacef ul Primary Bedroom wing sporting a large walk-in closet with built-ins, and a luxurious 5 pc spa ensuite with dual- cast iron vessel sinks , a stand-alone cast iron clawfoot tub, & a huge glass custom steam shower . From the foyer, french doors open to a delightful Den/Office, while quietly tucked away at the opposite end of the home is a Bedroom & a Bath with a custom slate shower...your pampered guest will enjoy so much privacy & comfort. The handcrafted spiral walnut staircase leads to every entertainers dream! 10 ft ceilings with open-concept complete with a bar & a Theatre Room to watch the latest movie or game on the 103” big screen.Breathtaking quarry rock pillars & stunning maple built-in library, while tucked away at the opposite end is a fabulous Guest Wing complete with 2 generously-sized Bedrooms,walk-in closets & a 4 pc Bath with custom slate shower, soaker tub and double cast-iron sinks.This home & it’s exquisiteness ,elegance and luxurious is awaiting your admiration. (id:29935)
8439 Archie Drive
Burns Lake, British Columbia
Bright and clean 3-bed, 2-bath double-wide manufactured home on 5.34 acres at 8439 Archie Dr, Decker Lake. Only 4 years old, with 6 years structural warranty left, and brand new flooring (May 2023). High-efficiency natural gas heat, HVAC, central AC, stainless steel appliances. Separate meter could be used for a future shop. 40amp hookup for garage, wiring for water tanks, and Telus phone line avail. Drilled Wells in this area fail / dry out yearly, so the 1000gal Cistern is ideal in knowing you'll have water when you need it, not only for general use, but also Fire Suppression, should a wildfire get close (Home includes a firehose fitted for the water pump). Additionally, the owner is leaving behind a BRAND NEW Well Pump & BRAND NEW backup jet pump for the water pressure system. (id:29935)
302 Essa Road Road Unit# 606
Barrie, Ontario
Welcome to the Gallery! This 1-bedroom plus den apartment offers an unbeatable view that cannot be improved by renovation, along with the comfort of having no neighbours residing above. Enjoy the spacious balcony, perfect for relaxation and entertaining, along with the convenience of TWO parking spots. One in the underground garage with extra storage, and another outdoors. Designed with accessibility in mind, this condo boasts wider doorways, hallways, and larger washrooms, catering to individuals with mobility impairments. Elevate your lifestyle with access to the 11,000 sq ft rooftop, ideal for hosting memorable gatherings against the backdrop of city views. Nature enthusiasts will appreciate the nearby walking and hiking trails, while the prime location, with a grocery store just steps away and easy highway access, ensures seamless commuting. Don't miss out on this incredible opportunity! (id:29935)
2820 Chimney Lake Road
Williams Lake, British Columbia
Welcome to your sanctuary at Chimney Lake! If you are looking to escape from the hustle and bustle of everyday life, you'll be rejuvenated by the beauty of the lake. The sound of waves in the summer, and the glow of the snow on the lake in the winter. This family home is warm and inviting with its rustic country charm. Built with panoramic views in mind, as you are cooking, dinning or simply relaxing in your living room, you never lose sight of the lake. There are 3 bedrooms upstairs, 1 bathroom and laundry. Downstairs, a 4th bedroom with a fireplace, hobby room, flex room with a newly renovated bathroom, and a workshop with a walk-out to the backyard. SPECIAL FEATURES: Brand new roof, school bus route right out your door and fiber optic internet available. (id:29935)
1250 The Strand Rd
Gabriola Island, British Columbia
Discover the quality of this 3-bedroom, 2-bathroom waterfront log home on Gabriola Island. This property offers direct beach access for exploring the shoreline and views of the lighthouse, Salish Sea, and distant mountains. The ground floor features heated floors for comfort, alongside a spacious kitchen with an eating bar and wooden cabinetry, complemented by a welcoming living room featuring a rock faced fireplace with a wood burning insert. On the upper level, you’ll find three bedrooms, where two offer private decks for outdoor relaxation and stunning views. The main bedroom features a propane fireplace and distinctive rock work. The exterior includes a fenced yard, carport, and a separate workshop for hobbies or storage. This home is situated in a sought-after area close to Sandwell Park and is distinguished by its durable copper roof. Gabriola has easy access to Nanaimo with a two vessel ferry service and seaplane to Vancouver. Video & virtual tours available. All information to be verified if deemed important. (id:29935)
78 Evergreen Cr Nw
Edmonton, Alberta
Welcome Home! Presenting this charming 3 Bedroom 1 Bathroom mobile home nestled in the family-friendly community of Evergreen Park. Conveniently located just moments away from Edmonton, enjoy easy access to highways, shopping, schools, golf, and more! This home boasts a unique extra addition, offering additional living space or storage. The fenced yard with a spacious deck provides the perfect setting for outdoor gatherings and relaxation. Inside, discover an ideal floor plan with a large living room flowing seamlessly into the dining area and kitchen. Retreat to the master bedroom featuring a oversized closet, large window for natural light, and enough space which allows for both versatility and comfort. Plenty of storage space, wood burning fireplace, garden shed, and driveway parking are among the many features of this terrific family home. Don't miss out on this opportunity! (id:29935)
#69 54324 Bellerose Dr
Rural Sturgeon County, Alberta
Welcome to your dream acreage retreat! Nestled on 1.03 meticulously maintained acres, this property offers the ultimate blend of privacy and charm with its enchanting tree-lined borders. This original owner home boasts 5 beds, 4 baths and endless upgrades including new triple pane windows. This F/F home is perfect for families seeking space and comfort minutes to St. Albert. Step into the beautiful 3-season room off the main floor, where you can unwind and enjoy panoramic views of the lush surroundings throughout the year. The property also features a cute Red Barn, ideal for storage or creative projects. Plus, the kid's Playhouse is a delightful bonus, complete with electricity and a loft, ensuring endless hours of fun for the little ones. Don't miss the opportunity to own this exceptional acreage, where every detail has been lovingly maintained to create a welcoming oasis for you and your family. (id:29935)
1222 Chahley Ld Nw
Edmonton, Alberta
LUXURIOUS & INCOMPARABLE best describes this stunning CUSTOM WALKOUT backing onto a PRIVATE RAVINE in the desirable River Valley community of Cameron Heights! Offering over 3000 sq ft of architecturally designed living space, this LANDMARK HOME boasts a wealth of design features expected in a home of this caliber including a DREAM GOURMET kitchen w/ beautiful granite counters, GAS STOVE & commerical stainless steel appliances, built-in speaker system, TWO BALCONIES w/ picture perfect views of the private & peaceful LARGE backyard, 2-sided gas fireplace, concrete patio ideal for summer BBQs & TRIPLE CAR GARAGE. Upon entrance you'll instantly fall in love w/ the beautiful SPIRAL STAIRCASE & open concept layout w/ LARGE WINDOWS THROUGHOUT offering tons of natural light. Spacious living room, private dining, den/office with half bath & laundry complete the main floor. Upstairs offers a gorgeous primary bedroom w/ a spa-like ensuite, two additional bedrooms & LARGE BONUS ROOM. Your perfect lifestyle awaits! (id:29935)
14331 47 Av Nw
Edmonton, Alberta
Brookside INFILL: Hosting a total of 3000 square feet of Functional Living Space - with Greenspace in front and behind the home! High end hardwood throughout the main and upper level: Kitchen features Fisher and Paykel Appliances, ATC Custom Cabinets with Dovetail Drawers, and a COFFEE BAR. Open Riser Stairs takes you upstairs to the laundry room, 2 generous kids bedrooms which share a jack and jill bathroom! The KING SIZED primary suite offers a view of the park across the street, luxurious spa-like ensuite with free standing soaker tub and walk-in shower. Basement fully finished with 9ft ceilings, hosting a large rec room, bedroom and bathroom! Professionally landscaped backyard complete with fencing, deck, turf, lighting and various plants. Upgraded Clear Cedar Exterior, Air Conditioned, Tankless HWT, Triple Pane Windows. Rare Opportunity for New Construction in a Stunning OLD Riverbend Location surrounded by greenspace, ravine access, schools, shopping, and ski hill! (id:29935)
#407 15499 Castle Downs Rd Nw
Edmonton, Alberta
Condo living at its finest! This beautiful, well maintained 1 bedroom condo is filled with natural light and truly feels like home. Youre immediately welcomed with large vaulted ceilings to an open concept living space with a fireplace. The large kitchen boasts plenty of counter space for entertaining. You will also find a large office that takes you to a bonus loft, overlooking your main living room. The master is oversized and features an attached 3 pc bath. Enjoy the privacy on your balcony with partial lake views before heading to the buildings public exercise room and pool! (id:29935)
8 Alexander Ci Nw
Edmonton, Alberta
With its charm & PRIME LOCATION this home presents a RARE OPPORTUNITY for those seeking a piece of Edmontons past. Nestled within prestigious Glenora on Alexander Circle, a local landmark with its feature Fountain & river valley access, this captivating home, dating back to 1919 offers a seamless blend of yesteryears charm w/todays modern conveniences. Step through the front door & be greeted by the grandeur of high ceilings, hardwood floors, wide hallways & intricate woodwork, reminiscent of the craftsmanship of a bygone era. Yet beneath the timeless CLINKER BRICK facade & welcoming front porch of this 3 STOREY, 5 bedroom, 5 bath home there have been many upgrades to meet the needs of modern homeowners. Careful planning/engineering of an extensive addition from the foundation up (2004) expanded the homes footprint, incorporating modern elements: many large windows, MF family room, 2nd lvl sloped ceilings, a stunning SPACIOUS versatile 3rd level w/vault ceilings & dormer. History & modernity converge! (id:29935)
9 Starling Wy
Fort Saskatchewan, Alberta
Spectrum Homes proudly presents this UPGRADED 2 storey WALKOUT home located in the sought after new community of South Fort SOUTH FACING REAR YARD, BACKING THE POND & WALKING TRAILS! This 2,200 sqft home has spared no expense offering an open concept layout, Den/Office with 2 piece bath on main. Mudroom w/ bench & storage, walk through pantry w/ butlers pantry on one side. Chef inspired kitchen boasting 2 tone cabinetry 36 gas stove, built in oven & microwave, garbage pull out, under cabinet lighting, Quartz countertops, wine/beverage cooler & large waterfall island w/bar seating! Good sized dining rm leading to rear deck, spacious living rm w/ FIREPLACE! Upstairs offers 3 big bdrm's, 2 full washrms, BONUS rm w/ fireplace & laundry rm w/ cabinets & sink! 2nd & 3rd bedroom w/ WIC's! GORGEOUS primary suite complete w/ feature wall, 5 pc ensuite bath, deep soaker tub & HUGE WIC! Upgrades include Triple pane windows, cabinetry, lighting & Plumbing! (id:29935)
17519 77 St Nw
Edmonton, Alberta
Welcome to your dream home in Crystallina Nera West! This stunning 2-story house offers 2,317 square feet of spacious and luxurious living space. The main floor offers an open layout living area with a modern fireplace, gourmet kitchen with walk through pantry, and dining area. Upstairs, enjoy 4 generously sized bedrooms, laundry room, a bonus room, and 2 elegant 5-piece bathrooms both boasting double sinks. The fully finished basement includes another full bath and a spacious family room. This home also boasts a 3-car garage (double side by side with additional tandem) providing ample room for parking and storage. To top it all off, the low-maintenance landscaping makes this meticulously designed home the perfect blend of luxury and practicality offering style, comfort, and functionality for your family. Ideally located, you will enjoy the convenience of all amenities minutes away and the access of Anthony Henday connecting you to anywhere in the city you may need to go! (id:29935)
9902 100 Av
Fort Saskatchewan, Alberta
Luxury Adult condo living with a cul-de-sac location backing onto River Valley. This air-conditioned, fully developed duplex with attached 24x22 garage in Riverside Cove beams with pride of ownership. Spacious front entry leads to an open concept main floor area. Kitchen with ample cupboard & counter space, island sink with breakfast bar, spacious dining area overlooks the living room with corner gas fireplace. Access deck from the garden door off the dining area (Dining area has remote control blinds). The main floor bedroom has a walk-in closet and four-piece bath. Vaulted ceilings compliment the main floor area. Upstairs you have the huge master bedroom with walk-in closet and newly renovated SPA like ensuite with custom shower and walk around soaker tub plus garden door to another deck! Downstairs you have a three-piece bathroom, bedroom, laundry/ utility room, flex room and cozy recreation room with gas fireplace. This is a MUST SEE property ! New Furnace & HWT in 2024, Freshly painted bsmt in 2024. (id:29935)
15812 13 Av Sw Sw
Edmonton, Alberta
Welcome Home To This Immaculate Air Conditioned 2 Storey WALKOUT Backing On To A Pond! WOW! This Luxurious Custom Built Home Greets You With A Bright Open To Below Ceiling & A Grand Wrought Iron Staircase Fit For A Queen! The Main Floor Includes Gorgeous Hardwood Floors, A Chef's Dream Kitchen With Lovely Granite Countertops, Gorgeous SS Upgraded Appliances (Brand New Dishwasher), Chimney HoodFan & Walkthrough Pantry. The Open Concept Continues Into the Spacious Living Room Including A Cozy Fireplace, Dining Room With Elegant Coffered Ceilings, Den, & Laundry Completing The Main Floor. The Upstairs Consists Of Brand New Carpeting, An Oversized Primary Bedroom, Large WI Closet, & Luxurious 5 pc Bath (Including Separate Soaker Tub, Glass/Tiled STEAM Shower, His/Her Sinks & Make Up Vanity). There Are 2 Additional Ample Sized Bedrooms, 4 pc Bath, & Large Bonus Room. Enjoy Walking Trails, ETS, Schools, Shopping Just Minutes Away, Welcome Home! (id:29935)
11812 64 St Nw
Edmonton, Alberta
NEW 2 Storey BACK Duplex! No Condo Fees! Selling FULLY FURNISHED beautifully finished. Upon entering you're greeted with an Open Concept floor plan. Living room with 9 feet Ceilings, large Windows, Laminate flooring, Convenient main floor 1/2 Bath. The upgraded kitchen features amazing lighting, granite counters and luxury finishes. Upstairs 2 master bedrooms both with en-suites! Full sized laundry finishes off upstairs. The basement has seperate SIDE DOOR ETRANCE TO 9 feet Ceiling has Great Potential for future customize Suite development. Fully landscaped Yard. Back lane with Single Detached Garage. Convenient Location Close to the LRT, schools, HWY, Shoping centre, Downtown and aminities...Quick possession available....move in ready...enjoy! (id:29935)
9471 Pear Cr Sw Sw
Edmonton, Alberta
Welcome to BRAND NEW San Rufo Custom built Home - Intensify Specs & Boosting just under 2,500 sq ft, upstairs 4 spacious BEDROOM SEPARATE BASEMENT ENTRANCE & Spice Kitchen in the Charming Community of Orchards - Edmontons trendy new neighborhood. You will be impressed by the upgrades, including a 9-foot main floor ceiling, High-end appliances, a stunning kitchen, upgraded cabinets with built-in microwave & chimney-style hood-fan, a walkthrough spice kitchen with gas stove, Quartz counters & a huge island, Modern LED lighting, luxury vinyl plank, carpet flooring and iron-spindle staircase. The Modest layout can accommodate all of your growing family needs; a Main floor Den, a Gorgeous master bedroom with a 5-PC ensuite, an additional 3 large bedrooms, a Bonus room, and convenient upper-floor laundry. Decent-sized backyard & unfinished Basement with separate entrance invite your innovation. Excellent location and phenomenal curb appeal contribute to this house becoming your dream home! Excellent Value. (id:29935)
1739 19 St Nw
Edmonton, Alberta
STUNNING Fully upgraded & Custom Modern Detached Home in Demandable Community of Laurel .Open to above entrance welcomes to living area with feature wall.Main floor full br with fully custom bath.BEAUTIFUL extended kitchen truly a masterpiece,unique Centre island.Spice Kitchen with lot of cabinets.Family area with custom wall, really a centerpiece .9 ft ceiling on all floors.tiles flooring on main.Oak staircase leads to bonus rm with feature wall.Huge Primary br with feature wall, 5pc fully custom ensuite & W/I closet.Another primary br with fully custom ensuite.Two more br's with attached jack & jill . Finished Side entrance for bsmt.Potential for 2 separate bsmt's.Close to K-9 school, brand new HIGH SCHOOL, shopping,grocery & amenities. (id:29935)
5915 Garvin Rd
Union Bay, British Columbia
Coastal luxury living, beautiful 2,434 sqft custom-built home on private 0.43 acre. Detached carriage house, 896 sqft 2-bedroom suite is finished to the insulation stage, 791 sqft workshop/garage on a separate hydro meter. 2019 build boasts array of standout features. Main level blends functionality with natural light creating inviting atmosphere. Kitchen equipped stainless steel appliances & central island to open concept dining/living area. Built-in environmentally safe woodstove with catalytic converter & outside air combustion. 2 bedrooms & 2 baths up, with the master ensuite epitomizing indulgence. Spa-like bathroom, marble-based shower & bench for 2, rain shower head, body sprays, steam sauna, & separate jetted tub with heated backrest & chromatherapy illumination. Lower level relaxation with spacious family room & 2 additional bedrooms. Downstairs bathroom full-size shower with bench & body sprays, high-end toilets & faucets. Stay environmentally comfortable year-round with energy-efficient heat pumps providing dual climate control, custom system with motorized dampers in the supply air ducting. Carriage house also heat pump. Property is on municipal water with health concious dual Big Blue Water Filtration system for the entire house. Crawl space protected by two emergency floor drains & backflow preventer. Main house is hardwired for internet in every room. Multi-camera surveillance system, infrared & motion recording capability. Ocean vistas & beautiful sunsets of Bayne Sound & Denman Island from the deck. Idyllic setting for relaxation & entertainment. Property is designed for outdoor living with generously sized fenced yard, & the back patio is ready for an outdoor kitchen. Patio retaining wall piped for lights & plug-ins for the kitchen. Tranquil seaside neighborhood a short 15-minute drive from Courtenay amenities, this listing perfectly encapsulates coastal living. Don't miss the opportunity to make this coastal neighborhood yours! (id:29935)
76 Cheryl Crescent
Warren Grove, Prince Edward Island
Step into the exceptional multi-generational Split Entry home at 76 Cheryl Crescent, nestled in the quiet community of Warren Grove, just 10 minutes northwest of Charlottetown. This stunning property, only two years old, comes complete with a self-contained 441-square-foot unit boasting its private entrance so whether you're seeking a space for extended family or looking to turn a profit by renting out the unit, this home offers versatile living options to suit your needs. Upon entering, you'll be greeted by a bright and airy ambiance, with a wide staircase leading directly to your lower level for your garage and income suite access and up to the open-concept upper level where the stunning cathedral ceiling adds a sense of grandeur to the already expansive space. The upper level flows seamlessly, featuring an inviting eat-in kitchen equipped with sleek stainless steel Samsung appliances and great white cabinetry. Adjacent to the kitchen, the cozy family room awaits, complete with an open spindled oak railing overlooking the spacious foyer. At the end of the hallway, discover the generously sized primary bedroom, bathed in natural light streaming through a large transom window plus a convenient walk-in closet. Adjacent to the primary bedroom, you'll find a well-appointed 4-piece full bathroom, along with a secondary bedroom offering a northern exposure window and closet space. And let's not forget about the attached single car garage and the newly fenced south-facing backyard, perfect for gardening enthusiasts, as well as families with children or pets of any kind. This home offers not just comfort, but also endless possibilities for living and investment. Don't miss out on this fantastic opportunity! (id:29935)
101 Smallwood Terrace
Stratford, Prince Edward Island
Brand new semi-detached home in Stratford! This home sits on a large lot with loads of space for outdoor enjoyment. You will not find another ICF semi around Stratford! If you have never been in a fully main floor ICF home get to this one today! No noise and heat & cooling costs are extremely lower than a regular framed home. 3 bedrooms, 2 baths, large garage with lots of storage. HST included and rebate back to the vendor. (id:29935)
365 Norman Drive
Summerside, Prince Edward Island
Elevate Your Living Experience in This Exclusive Executive Home! Discover unparalleled luxury in this exquisite 4 bedroom, 3 bath masterpiece, spanning a generous 3,455 sq. ft. Every nook of this home emanates sophistication, from its three ambient propane fireplaces to the convenience of its heated double garage. The culinary aficionado will delight in the chef-inspired kitchen, boasting a modern jen-air hood vent, pristine new countertops, and the latest appliances. Every meal prepared and shared here becomes an event. Adjacently, three spacious patios beckon for morning coffees and evening wind-downs, inviting the outdoors in. Inside, each room tells a story of elegance. Newly redesigned bathrooms showcase modern flair, while striking metal cable and wood railings intertwine traditional charm with contemporary design. The pièce de résistance is undoubtedly the master suite. Imagine a personal luxury getaway, complete with a spa-caliber 6-piece bathroom, expansive walk-in closets, and a sumptuous jetted tub ? a daily retreat. Beyond the personal spaces, the vast rec room effortlessly blends leisure and productivity, offering ample space for relaxation and a discreet corner perfect for a home office. Ensuring year-round comfort, a high-efficiency Castilo Kerr boiler efficiently heats the home. This architectural gem, ideal for large or multi-generational families, promises a grandeur lifestyle. Secure a viewing now, and be captivated by every detail of this executive haven! List of improvements available on file. (id:29935)

