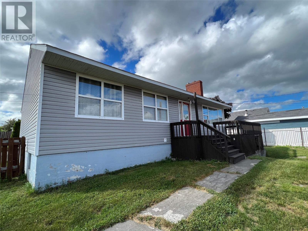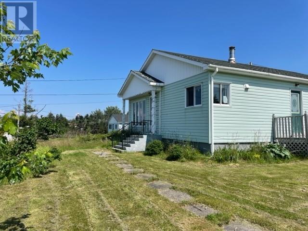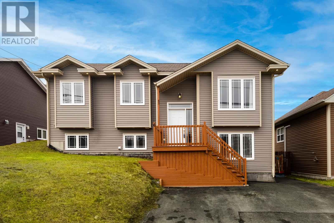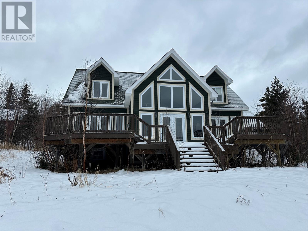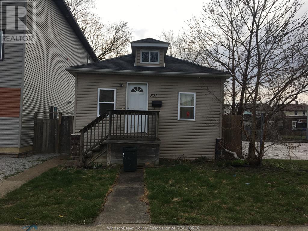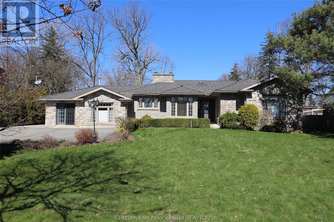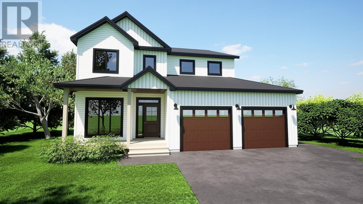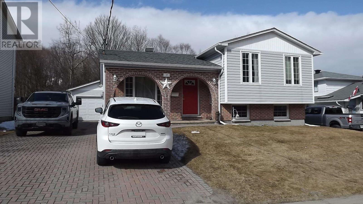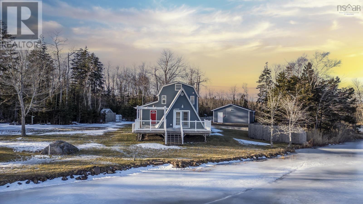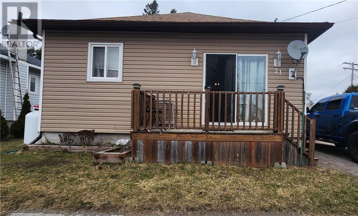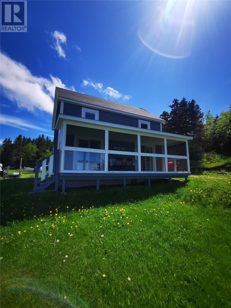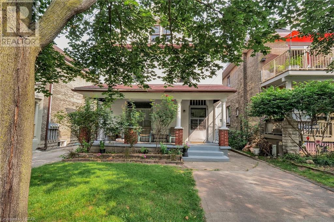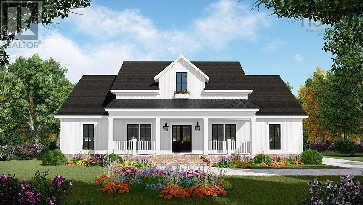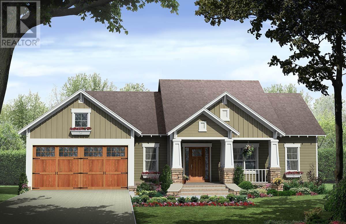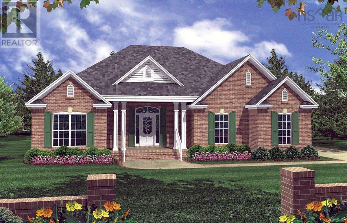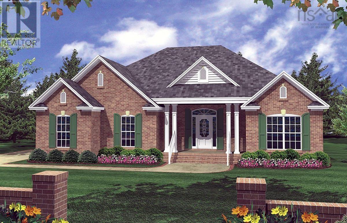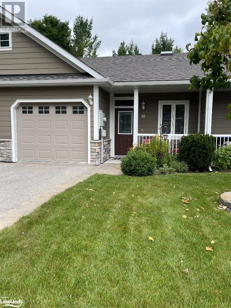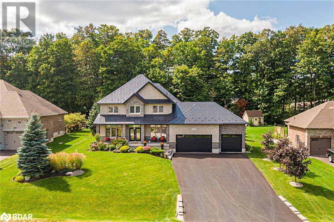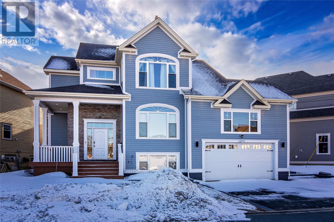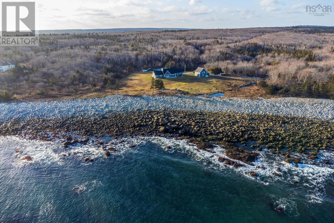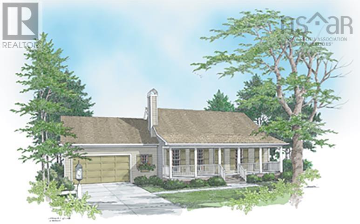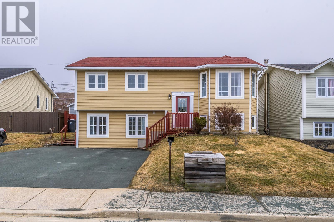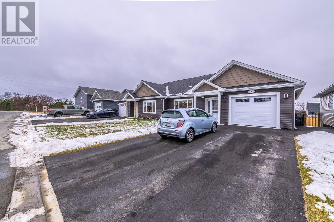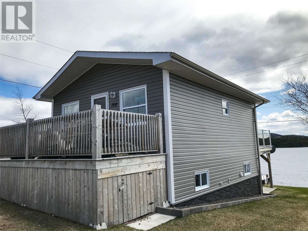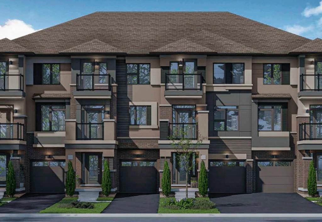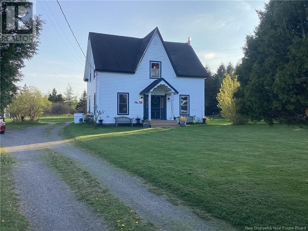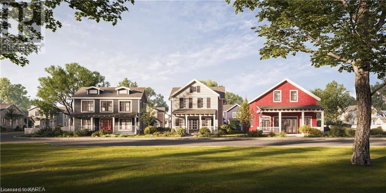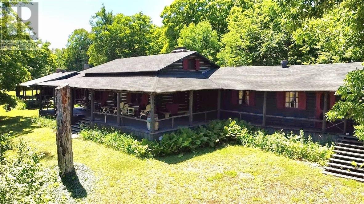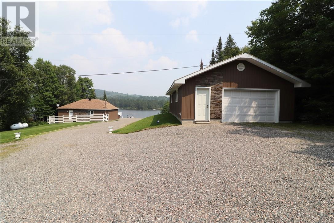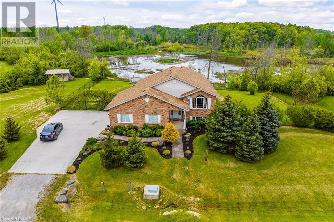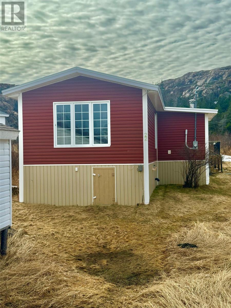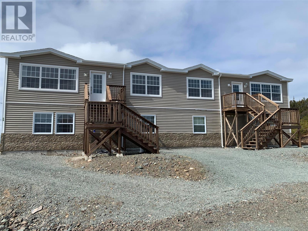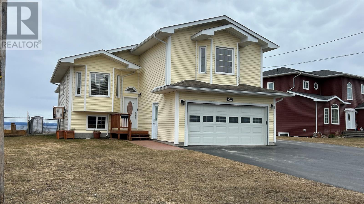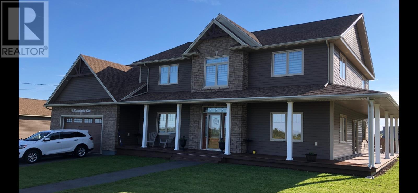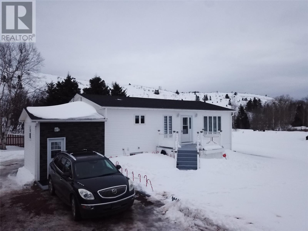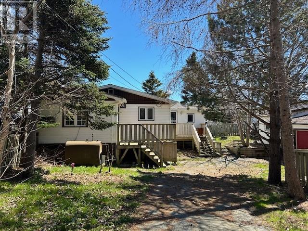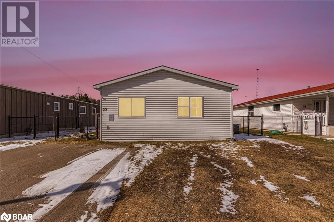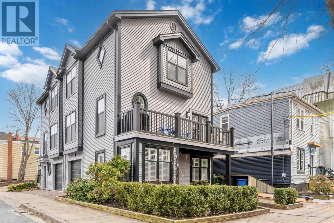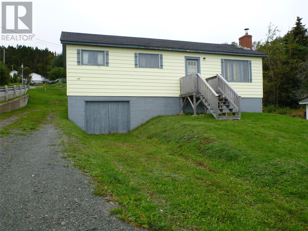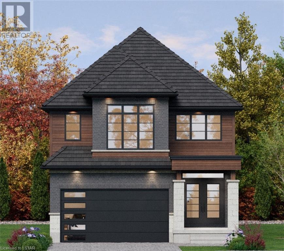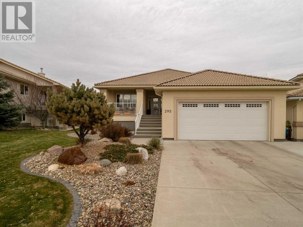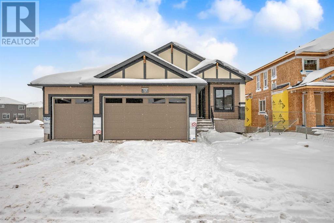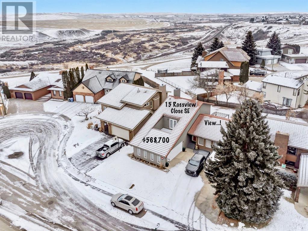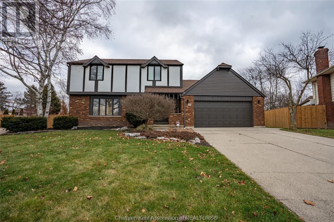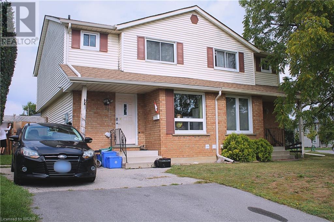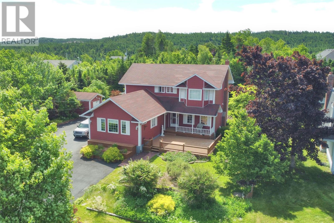1 Chestnut Place
Grand Falls-Windsor, Newfoundland & Labrador
CENTRALLY LOCATED ON A QUIET LOW TRAFFIC CUL-DE-SAC IN THE TOWN OF GRAND FALLS-WINDSOR! Easy access to YMCA, Windsor stadium & K-6 Schools. Lot has been partially fenced; firepit area plus wood deck at rear; completely finished detached garage 20'x20'. Exterior of home completed with vinyl siding, Styrofoam insulation below siding, mostly vinyl windows, 1/2 of roof had new shingles added June 2023. Interior main floor consists of foyer area; kitchen with plenty of custom oak cabinets with pantry,( fridge, stove, dishwasher & microwave included); dining room with french doors to living room; large living room; full 4 piece bathroom with soaker tub & corner shower; 2 bedrooms; primary bedroom features a walk-in closet with dressing area. Basement features a recreation room; bedroom & storage area; remainder of basement utilized for laundry & furnace room area with outside entrance. Home heated by a forced air oil & wood furnaces; plenty of closet space. Don't miss out on the opportunity to own this home!!! (id:29935)
343 Main Street
St. George's, Newfoundland & Labrador
This 4 bedroom, 1 bathroom home sits on a very large lot in St George's and is waiting for someone to come along to revive it into a great family home. This property is being sold As Is, Where Is, so you just have to look at the potential this property can bring. This property was sitting a while and there are no appliances inside. So, even if you are just looking for a project, this may be the one for you. Give us a call for more information or to book your personal viewing. The ocean view may capture your heart and this may turn out to be your forever home. (id:29935)
6 White Ash Drive
St. Philip's, Newfoundland & Labrador
Spacious and well-maintained 2-apartment located in St. Philip's, Thorburn Woods Subdivision. Just minutes away from Beachy Cove Elementary and the new 5-9 school. The main unit boasts 3 bedrooms, a combined living, dining, and kitchen, large master bedroom with walk-in closet and en-suite, and a family room with laundry facilities. Hardwood staircase, quality laminate flooring, and trims are featured throughout. The basement unit contains 2 bedrooms, a bathroom, laundry, coat closet, and a living room area. Fully landscaped with a private backyard and storage shed. Main floor unit is vacant and basement unit currently rented ($995 POU) - 24-hour notice for viewings is appreciated. (id:29935)
22 Pine Loop
Humber Valley Resort, Newfoundland & Labrador
This lovely five bedroom/four bathroom chalet is located in beautiful Humber Valley Resort in a private setting. The main features a vaulted ceiling sunk in family room with a stone propane fireplace. There is a gorgeous kitchen with ample cabinet space, breakfast bar and stainless appliances. Off the kitchen area is a spacious dining area. The main floor also has a primary master bedroom with a walk in closet and large ensuite bath. The upper level has two spacious bedrooms with each having their own 4PC baths. The basement area has two oversized rooms currently being used as bedrooms but could also be utilized as rec room space along with a 3PC bath, laundry, storage room and utility area. Price is plus HST. (id:29935)
747 Water Street
Summerside, Prince Edward Island
Welcome to 747 Water Street Summerside, Prince Edward Island. Nestled in a great location, 2 minutes away from Reads Corner, and off the Main Water Street Summerside. This beautifully designed and well maintained semi detached duplex home, features 2 bedrooms & 2 baths, with contemporary elegance and functionality. Upon entering, the open concept floor plan welcomes you to a spacious Living room with its vaulted ceiling and large windows, which create an inviting and naturally lit space for entertainment and relaxation. The adjacent dining area with its white cabinetry and organised spaces transitions into a well-appointed kitchen equipped with modern appliances and ample storage. The primary bedroom has a walk-in closet, and ensuite bath. The second bedroom is also well sized, with its closet and looks out into a spaced yard with mature trees. Laundry is set with a washer dryer. The interiors have been updated with fresh new paint, and a few storage spaces to make it move in ready. The exterior of the property is equally captivating, featuring a spacious garden and a side deck patio, for those evenings. Situated just off the main road, which is well ploughed through the winter . It is within 10 mins driving distance to Downtown Summerside, the Summerside Boardwalk, Harbourfront, restaurants, retail , schools and amenities. With ease of access to Summerside, Kensington,, Borden Carleton and 40 minutes drive to Charlottetown airport. With its functional design, well crafted cabinetry and conveniences, this semi-detached home is ideal for family living, quiet enjoyment in a great community and neighborhood. Listing Agent is also the Vendor.*Photo 18 with furniture is virtually staged*. (id:29935)
522 Bridge
Windsor, Ontario
FIRST TIME BUYER OR INVESTOR! GREAT 3-BEDROOM BUNGALOW W LOTS OF UPDATES NEAR THE UNIVERSITY AND DOWNTOWN! NEWER FLOORING, ROOF, WINDOWS, DOORS, AND PAINT (2015). NEWER PANEL, PLUMBING, BATHROOM, AND KITCHEN. ALL APPLIANCES ARE INCLUDED. MAIN FLOOR LAUNDRY. PARKING AVAILABLE IN THE REAR ALLEY. SHED W POWER IN THE BACKYARD. THE UNFINISHED BASEMENT HAS POTENTIAL. (id:29935)
931 Charing Cross Rd Road
Chatham, Ontario
You'll be delighted to own this beautifully landscaped treed lot with a 3 bedroom brick and stone ranch home located in South Chatham. Newer 2.5 car garage (26 x 32') behind the home, is fully insulated. This beauty has 2 sources of heat with a gas water boiler and a complete HVAC system. The house is very well finished and meticulously kept. Hardwood floors are gleaming in the sunlight and ceramic tile where needed. The kitchen is oak cabinets and very well maintained. The primary bedroom has a cheater door to 4 pc bath. Living room with gas fireplace has a large window overlooking the back yard. The roof is Enviroshake with a 50 yr warranty. The crawlspace is spray foam encapsulated. (id:29935)
30 Meahan Crescent
Saint John, New Brunswick
30 Meahan Crescent, Saint John, New Brunswick is located on the east side of the city and within 10km, or 15-minute drive, of most amenities such as shopping, schools, sports facilities, restaurants and entertainment. Sitting on a private 1.34-acre lot this home is the perfect place to raise a family. The layout of the main level is open concept but the design has kept the bedrooms separate from the main living space. The kitchen is perfect with a large island, pantry, stainless steel appliances and skylights! The kitchen, dining and living room are all open to each other and great for entertaining. There is access to the wrap around covered deck from this space. The primary bdrm has a walk-through closet into the ensuite bath which has a jetted tub, stand up shower and double sinks. You will also find two more bdrms with large closets and a full bath, also with double sinks, on this level. A secondary entrance is great for storing coats & footwear, has a guest bathroom and the stairs going to the lower level. The family room is enormous and great space for a home theater. Also, downstairs is a 4th bdrm, bathroom with shower, laundry room with laundry chute from the main level, a bonus room currently set up as bedroom, and a workout space that could be converted to a 5th bdrm. The home is heated and cooled by a central heat pump, secured by a complete video monitoring system, and lets not forget the double attached garage. Please reach out for more info or your private tour. (id:29935)
27 Dragonfly Place
St. John's, Newfoundland & Labrador
CONSTRUCTION STARTING SOON - MOVE IN LATE FALL! Award-winning NEW VICTORIAN HOMES is pleased to offer 'THE PORT BLANDFORD' with 3 BEDROOMS and 2.5 BATHROOMS on Dragonfly Place in beautiful Diamond Marsh. The Port Blandford is a luxury modern farmhouse with our own signature style. This stunning home is a welcome edition to our collection and truly inspired by country living. The open-concept layout makes for a bright, clean aesthetic throughout the home with lots of natural lighting. Complete with many wish list items (including a true two-car garage and dog shower) this home is a true dream home. Explore the beautiful Grand Concourse trails of nearby Southlands and enjoy quick access to the Shoppes at Galway and Merchant Drive in Mount Pearl. Ideally situated only 10 minutes to downtown via Pitts Memorial Drive and 15 minutes to the east end via the Outer Ring Road. Any photos or renderings are for reference only, actual house may not be exactly as shown. (id:29935)
17 Paris Dr
Elliot Lake, Ontario
A gorgeous house you would be proud to call home. This 4 level side-split was completely renovated in 2007. A great flow welcomes you from the entrance to the living room to the open concept dining and kitchen area with its many modern cupboards and handy island. Upstairs there are 3 bedrooms and a gleaming 4 pc. bath. A few steps down from the main floor is a spacious rec. rm. with an adjoining 3 pc. bath + an extra bedroom. In the lower level there are 2 extra rooms, + laundry room and furnace room with C/A. Patio doors from the kitchen lead to a huge deck, flat fenced yard that backs onto the bush and a great 18' X 30' insulated & heated garage with a 15' X 10' addition at the rear for storage. Shingles & furnace were changed in 2021. Windows, 2" styrofoam insulation and siding added in 2015.The interior of the home was completely painted in 2022. 4 car interlocking brick driveway with double wide parking in the front. This is very close to Paris Plaza, schools and a park. Call for a personal viewing. (id:29935)
852 Lakeland Drive
Arlington West, Nova Scotia
Welcome to your year-round oasis on popular Rumsey Lake! This well constructed and fully renovated ICF home offers the perfect blend of tranquility and modern conveniences, making it an ideal haven for those seeking a peaceful retreat. Nestled on a generous 1.5-acre parcel of land and over 300ft of waterfront, this property boasts private waterfront on Rumsey Lake. The lake, which is spring-fed and stocked, creates a perfect setting for boating enthusiasts and nature lovers alike. Imagine starting your day with the soothing sounds of the water and ending it with breathtaking sunset views from your beautiful deck. Solar panels make this property even more appealing by ensuring energy efficiency and reducing your carbon footprint. With a backup generator in place, you'll enjoy peace of mind knowing that you're well-prepared for any unexpected power outages. The thoughtful integration of heat pumps further enhances the home's energy efficiency, providing both heating and cooling for year-round comfort. This three-bedroom, two-bathroom residence offers a cozy and inviting interior. The open-concept design seamlessly connects the living, dining, and kitchen areas, creating a perfect space for entertaining friends and family. The double car garage provides ample space for your vehicles, lake toys and storage needs. Indulge in the joy of lakeside living with this incredible property. Embrace the privacy, embrace the beauty, and embrace the lifestyle that comes with owning a waterfront home on Rumsey Lake. Don't miss the opportunity to call this stunning property your home. (id:29935)
21 Hwy 64
Noelville, Ontario
After 17 years, this home is looking for new owners to call it home! This delightful 2+1 bed, 1 bath home only requires your personal touches as a vast majority of the big ticket items have been upgraded. Located within walking distance to all amenities (school, clinic, shopping, post office, arena). Nicely maintained backyard with raised gardens, large deck for bbqing, relax in the hot tub after tinkering in the newly upgraded 20 x 24 garage. Get out of renting now. Become a homeowner while this opportunity presents itself. Under 300k. Call today. 4 (id:29935)
46 Main Street
Fairbanks, Newfoundland & Labrador
The large screened in porch allows you to bring the outdoors in and enjoy the spectacular scenery and sunsets that surround this beautiful salt box. Set across from the ocean, the home has access to the water at your doorstep. The traditional style of home remains, with a large back porch that leads to the eat in kitchen next to the living room. Upstairs are 3 bedrooms, 2 with ocean views and a full bathroom. This is a perfect getaway from the hustle and bustle of life, set in the quaint community of Fairbanks, (id:29935)
140 Central Avenue
London, Ontario
Welcome to 140 Central Ave in the heart of downtown London! This property offers not one, but two delightful units. The main floor unit consists of a 1 bedroom and 1 bathroom. The living room could easily be converted to a 2nd bedroom with the addition of a wall and door for added income. The upper unit is a spacious 2 bedroom, 2 bathroom unit. The large kitchen’s are perfect for hosting gatherings with friends and family. Investors will rejoice at the prospect of owning this gem, as it has a proven track record of being consistently easy to rent. The location itself guarantees a high demand from tenants who desire the excitement and convenience of downtown living. But it doesn't end there – step outside into the vast backyard, a rare find in the heart of the city. This expansive outdoor space offers endless possibilities for relaxation, entertaining, and creating cherished memories. Convenience is at its finest with Victoria Park just a short walk away, providing an oasis of greenery and a hub for cultural events. Not to mention, you're surrounded by a plethora of bars, restaurants, and shopping options, making every day an opportunity for new experiences and delights. Whether you're an astute investor looking for a lucrative opportunity or a homebuyer yearning for the perfect blend of urban living and serenity, this duplex property has it all. Don't miss the chance to own a slice of downtown London's finest – seize this remarkable opportunity now! (id:29935)
13 Chiavari Close
Port Hawkesbury, Nova Scotia
Disclaimer: Visualization presented is a facsimile. As you step through the front door, the expansive great room unfolds before you, seamlessly blending with the well-appointed kitchen and dining area. The soaring vaulted ceiling and a cozy fireplace in the great room enhance the welcoming ambiance, creating a perfect space for relaxation and gatherings. The kitchen boasts an island with an integrated eating bar, designed not just for culinary endeavors but also as a hub for socializing. Adjacent to the dining area, discover a generously sized walk-in pantry, a testament to thoughtful storage solutions, and a spacious laundry room for convenience. The thoughtfully crafted split floor plan ensures privacy, with the primary suite occupying its own retreat. Revel in the luxury of a spacious ensuite bath and a walk-in closet that caters to your storage needs. On the opposite side of the house, two well-appointed bedrooms come complete with closets and share a generously sized bathroom. Extend your living space outdoors through the large back covered porch, seamlessly connected to the convenience of a 2-car garage, offering both shelter and accessibility. Situated in proximity to recreational trails and schools, this residence promises a lifestyle enriched by both nature and educational opportunities. Now, let's talk about value. The listing price is all-inclusive, encompassing HST. The HST rebate is thoughtfully assigned to the buyer, presenting an added benefit to your investment. For those considering financing, rest assured that attractive options are available. Approved credit through East Coast Credit Union . NOTE: This listing is one of FIVE new homes being offered in the Spruce St. area of Port Hawkesbury. The seller is offering a variety of plans at different price points starting in the $500,000?s upwards. Please refer to MLS # 202324890, #202324892, #202324893, #202324894, #202324895 to view or for more Information. (id:29935)
8 Spruce St
Port Hawkesbury, Nova Scotia
NOTE: This listing is one of FIVE new homes being offered in the Spruce St. area of Port Hawkesbury. The seller is offering a variety of plans at different price points starting in the $500,000?s upwards. Please refer to MLS # 202324890, #202324892, #202324893, #202324894, #202324895 to view or for more Information. Crafting Your Dream Home: Coming Soon! (Facsimile Displayed) Anticipate the realization of your dream home with this "To Be Built" gem. A preview is at your fingertips, offering a glimpse into the exceptional features that await. Step into an oasis of comfort with an expansive primary bedroom and bath adorned with a trayed ceiling, complemented by ample storage space in the his and her walk-in closets. The large great room is a statement of grandeur, boasting a high vaulted ceiling and a cozy propane fireplace that sets the perfect ambiance. Enjoy the luxury of front and rear covered porches, creating inviting outdoor spaces ideal for gatherings and relaxation. The open kitchen layout is designed with the modern family in mind, offering plenty of counter space to cater to your culinary needs. Strategically located close to recreational trails and schools, this home is not just a structure; it's a sanctuary for creating cherished memories. Make it your new home today, and witness your aspirations come to life. The listing encompasses HST, providing added value to your investment. Further financial benefits await, as the HST rebate is available to the BUYER. For those contemplating financing, exclusive member rates through East Coast Credit Union are available on approved credit, ensuring a seamless transition into homeownership. Your dream home journey is about to unfold?anticipate the comfort, elegance, and practicality that this abode promises. Call today to take the first step toward making this meticulously designed home your own. (id:29935)
19 Spruce Street
Port Hawkesbury, Nova Scotia
Unveiling Your Future Haven: An In-Depth Exploration of an Ideal Residence Disclaimer: The images presented are a facsimile. Step into a world of spaciousness with three generously sized bedrooms and two full baths, offering not just rooms but retreats for each family member. The oversized two-car garage, cleverly positioned around the corner, ensures both convenience and ample storage space for your vehicles and belongings. Upon entering, be captivated by the expansive living room, the heart of this home. A fireplace, strategically integrated built-ins, and seamless access to the kitchen, dining, and bedrooms create a harmonious flow, setting the tone for a warm and welcoming atmosphere. Family members will revel in the dual raised-bar eating areas, combining functionality with an elegant design, while the dining area treats them to picturesque views, enhancing mealtime experiences. The primary bedroom of this thoughtfully crafted house plan is a sanctuary of luxury and convenience. Featuring his and her walk-in closets and easy access to a glass-enclosed sunroom, it offers a private haven within your home. Bedrooms #2 and #3 mirror this commitment to spaciousness, each adorned with its own substantial walk-in closet, ensuring everyone has their personal space. Value is ingrained in every aspect of this home, starting with the listing price that includes HST. The HST rebate, thoughtfully assigned to the buyer, ensures a financial advantage accompanies your investment. NOTE: This listing is one of FIVE new homes being offered in the Spruce St. area of Port Hawkesbury. The seller is offering a variety of plans at different price points starting in the $500,000?s upwards. Please refer to MLS # 202324890, #202324892, #202324893, #202324894, #202324895 to view or for more Information. (id:29935)
3 Spruce Street
Port Hawkesbury, Nova Scotia
Discover Your Ideal Home: A Detailed Preview of Your Future Residence Disclaimer: The visual representation is a facsimile. Embark on the journey of finding your perfect family home, a space that not only Step into a haven of comfort with three generously sized bedrooms and two full baths, providing each family member their private retreat. The oversized two-car garage, strategically situated around the corner, ensures both convenience and spaciousness for your vehicles and storage needs. As you enter the residence, be captivated by the expansive living room that serves as the heart of the home. A fireplace, strategically placed built-ins, and seamless access to the kitchen, dining, and bedrooms create a harmonious flow. Family bonding and entertaining are seamlessly facilitated by dual raised-bar eating areas, offering both functionality and style. The dining area treats your loved ones to beautiful views, enhancing mealtime experiences. The primary bedroom stands as a testament to luxury and convenience, featuring his and her walk-in closets and easy access to a glass-enclosed sunroom. Bedrooms #2 and #3 mirror this commitment to spaciousness, each graced with its own substantial walk-in closet. And now, let's talk about the value encapsulated in the listing price, which includes HST. The HST rebate is thoughtfully assigned to the buyer, ensuring financial advantages accompany your investment. For those considering financing, exclusive member rates await on approved credit through East Coast Credit Union. NOTE: This listing is one of FIVE new homes being offered in the Spruce St. area of Port Hawkesbury. The seller is offering a variety of plans at different price points starting in the $500,000?s upwards. Please refer to MLS # 202324890, #202324892, #202324893, #202324894, #202324895 to view or for more Information. (id:29935)
18 Maple Court
Coldwater, Ontario
Welcome to Riverwalk Estates a 55+ Adult Community located in the lovely village of Coldwater and just minutes off the Hwy 400, Hwy 12 and a short drive to Georgian Bay! This beautifully decorated, 2 bedroom, 1.5 bathrooms freehold home offers gorgeous granite counters, stainless appliances, sliding door to private patio off the living room, beautiful stone floor-to-ceiling gas fireplace, 9 foot ceilings with pot lights, a skylight, engineered hardwood, ceramics, large master bedroom that fits a king size bed and features a walk-in closet along with an ensuite bath. The attached single car garage has an inside entry and there is room for two cars in the driveway. This home features LOADS of upgrades as it was a model home and is on a dead end quiet street overlooking farm fields. A must see to truly appreciate! Book your showing today! (id:29935)
18 Black Creek Trail Trail
Springwater, Ontario
Discover Refined Living In The Prestigious Snow Valley Estates, Where This Exceptional 4+1 Bedroom/4 Bath Residence Showcases Captivating Curb Appeal And Lush Landscaping. Featuring A Delightful Pool Area Embraced By Meticulously Maintained Gardens And Mature Trees, Indulge Your Culinary Passions In The Gourmet Kitchen Adorned With Exquisite Finishes And High End Appliances. This Home’s Functional Layout Provides Ample Space For Your Family's Needs, Complemented By A Finished Basement For Entertainment And An Additional Fifth Bedroom. Outside, Indulge In Breathtaking Sunsets And Cozy Bonfires On A Custom Stone Patio Surrounded By The Beauty Of Nature , A Pool Shed, Sprinkler System, Outdoor Lighting, And A Steel Roof (2020). Positioned In A Desirable School Zone And Conveniently Located Near Snow Valley Ski Resort, Vespra Hill Golf Club, And Just A Short Drive To Barrie, This Home Offers Luxurious Living At Its Finest. VTB (Seller’s Mortgage) Available, Max 50% LTV @ 6% For 1 Year I/O. (id:29935)
3 Judge Place
St. John's, Newfoundland & Labrador
Welcome to this fully developed executive 2 storey situated within a cul du sac in a prime location off Winter Ave and walking distance to Quidi Vidi and Rennies River Trails. The home features beautiful Cape Cod factory wood siding, a mix of 9ft and vaulted ceilings, oversized windows that flood the space with natural light, and exceptional finishes and trims. The main floor features a spacious foyer, living room, open concept kitchen / dining and den with fireplace. 1/2 bath and laundry. Upstairs features 3 generously sized bedrooms, main bath, a luxurious ensuite bathroom. The attention to detail and quality finishes throughout the home are evident, with custom hardwood staircases and in-floor hot water heating that provides comfort and efficiency. The lower level offers a huge recreational room, a full bathroom, and a fourth bedroom, all featuring the same level of craftsmanship and attention to detail as the upper levels. Outside, the fenced lot is complemented by stamped concrete walks, adding to the overall curb appeal. The 750 sq ft paved 4-car driveway provides ample parking space for you and your guests. (id:29935)
181 Hicks Road
White Point, Nova Scotia
Nestled on an expansive 110-acre parcel with 1500 feet of unobstructed water frontage, adjacent to prestigious White Point Estates, this stunning property presents an unparalleled opportunity for luxurious coastal living with a view from almost every room. Open-concept design seamlessly blends the living, dining, and kitchen areas, creating a harmonious flow and allows natural light to fill the space. The kitchen offers beautiful stainless steel gas appliances, ample counter space and a large butcher block island. The living room is adorned with a striking stone fireplace, adding a touch of grandeur and coziness. Large double patio doors lead to a patio that overlooks the ocean, offering a serene setting for relaxation or entertainment. The primary bedroom serves as a private oasis, boasting beautiful ocean vistas. A wood-burning fireplace adds to the ambiance, complementing the tranquil setting. The suite includes a walk-in closet and a spa-like bathroom that epitomizes luxury, with a walk-in tiled shower, heated spa tub, automatic blinds, and indulgent in-floor heating. Throughout much of the home, beautiful hardwood flooring exudes timeless elegance. Down the hall, you?ll find a second bathroom, complete with tiled shower, a home office or guest bedroom and attached garage. Outside, a separate detached garage serves a dual purpose and houses a stunning guest suite complete with 3 piece bathroom, kitchenette, sky lights and incredible views offering many possibilities for an AirBnB or a great space for in-laws. Practicality meets sustainability with a metal roof, a substantial 17.8-kilowatt solar system, and an on-demand water heater. For added peace of mind, an 11kw Generac Generator is ready to provide backup power. The property's exterior boasts a freshly graded driveway and expanded parking. Adding to the natural allure, four ponds dot the landscape, enhancing the overall charm. An additional 15 acres and 210 feet of shore line could also be available. (id:29935)
5 Spruce St
Port Hawkesbury, Nova Scotia
Embark on Your Dream Home Journey in The Ridge of Port Hawkesbury: A Neighborhood of Tranquility Disclaimer: The images presented are a facsimile. Prepare to immerse yourself in the charm of The Ridge of Port Hawkesbury, a remarkable neighborhood that seamlessly blends tranquility with accessibility, situated in proximity to inviting walking trails and esteemed schools. Within this idyllic setting, a meticulously designed three-bedroom, 2 full-bath home is poised to become a haven among mature trees, eagerly awaiting your personal landscaping touches. This delightful bungalow is not just a residence; it's an embodiment of versatility, catering to the needs of both young families and those seeking the comfort of downsizing. The thoughtful design is a canvas upon which your unique lifestyle can unfold. Imagine the joy of creating your own oasis, surrounded by nature and within the warm embrace of this inviting community. The potential for customization extends beyond the layout, with numerous upgrades available to add those personal touches that make a house a home. Consider this not just a structure but a canvas awaiting the strokes of your creativity. The listing price of this exquisite home includes HST, and the additional good news is that the BUYER receives HST Rebates, making your investment even more advantageous. It's not just about a house; it's about a sound financial decision that aligns with your dreams and aspirations. Understanding that the journey to homeownership involves financial considerations, there's good news. Financing options are available on approved credit through East Coast Credit Union, offering exclusive member rates. This listing is one of FIVE new homes being offered in the Spruce St. area of Port Hawkesbury. The seller is offering a variety of plans at different price points starting in the $500,000?s upwards. Please refer to MLS # 202324890, #202324892, #202324893, #202324894, #202324895 to view or for more Information. (id:29935)
6 Mercedes Court
Conception Bay South, Newfoundland & Labrador
Nestled on a tranquil cul-de-sac, this charming single-family residence boasts three bedrooms and is graced with the soothing proximity of the ocean and scenic walking trails. Step inside to discover a main floor adorned with a generously sized kitchen featuring an inviting island, complemented by the warmth of a propane fireplace in the spacious living room, a full bath and laundry. Descend to the basement where a large rec room awaits, along with a half bath. Adding to its allure, the property includes a one-bedroom in-law apartment, complete with its own private entrance, kitchen, bathroom, and laundry. Whether you're a first-time homebuyer or seeking a separate space for your loved ones, this offering presents an ideal opportunity not to be missed! (id:29935)
7 Nextor Place
Conception Bay South, Newfoundland & Labrador
This 50-plus semi-detached bungalow includes an in-house garage while providing convenient single-level living situated on a tranquil cul-de-sac just off Peacekeepers Way. The main floor features open-concept living with a modern kitchen, large island, a dining area, master bedroom with ensuite and a walk-in closet. Additional features includes ceramic tile in entry way and bathrooms, in-floor heating in bathrooms, backsplash tile, storm doors, fully fenced backyard, epoxy flooring in garage, hardwood floors, all appliance's included, extended pavement to backyard, concrete slab in front , extra cabinets in kitchen, vented exhaust fan in kitchen to outside and two mini-splits. Comes with a 10-year Atlantic Home Warranty. (id:29935)
100 Main Street
Port Anson, Newfoundland & Labrador
Ocean front property completely renovated with a million dollar view!!! Just sit back and watch the whales, ice bergs and boats go by. Great pride has been taken by the owners to develop this great location, new windows, new siding, new flooring, two new washrooms, new deck’s with glass railing, new patio door, two new heat pumps, new washer and dryer, new driveway with stone retainer, lawn has been completely done with all new sod and garden shed. Sale to include fridge, stove, microwave, washer, dryer and most furniture. (id:29935)
Unit #6 Block C Colborne Street W
Brantford, Ontario
***ASSIGNMENT SALE*** in a rapidly expanding urban center. Don't miss out on this exquisite condominium unit in the highly sought-after Sienna Woods community, meticulously crafted by LIV Communities. 1543 square feet, this gem boasts 4 bedrooms, 2.5 bathrooms, and a generously sized great room on the main floor. All modern upgrades. 5 piece appliance package included..The ground floor features a convenient walkout to a backyard oasis, with an oversized lot. Revel in the 9-foot ceilings on the main level, complemented by numerous premium upgrades. Your closing date is set for June 2024, securing your place in this thriving neighborhood. Enjoy proximity to all essential amenities in this nature-friendly neighborhood.l (id:29935)
58 West Quaco Drive
St. Martins, New Brunswick
Welcome to 58 West Quaco Rd, a charming Sea Captains Home with a panoramic view of the Bay of Fundy. Located just a short distance from the Tourist village of St. Martins, this property offers a serene and peaceful setting with access to a variety of natural attractions. Built in the 1860s, this 2+1 bedroom home retains its timeless charm with high ceilings on the main floor, exposed wooden beams, and plenty of windows that create bright and airy spaces. The home has undergone significant updates, including new electrical, septic, plumbing, and a new roof in 2001, and a new kitchen and dining room in 2020 making it a comfortable and well-maintained living space. The property being sold is 4 acres however 3 additional acres are available to purchase! The expansive land offers opportunities for developing cottages as a business, expanding the current footprint of the home, adding a large garage or barn, foraging for raspberries and apples, or simply enjoying a leisurely stroll by the sea through the woods or by the sea. For those seeking a cozy area for relaxing the main floor woodstove, exposed wooden beams, and softwood floors evoke a sense of calm in the living room. The property is an ideal getaway or family home. Whether you're captivated by the historical charm of the Sea Captains Home, the natural beauty of the surrounding area, or the potential for development, this property offers a unique opportunity to experience the tranquility and serenity of coastal living. (id:29935)
Lot 24 Old Kiln Crescent
Kingston, Ontario
Introducing Barriefield Highlands, an exclusive new community nestled in the heart of Barriefield Village, a timeless heritage neighbourhood. This stunning 2 Storey custom plan, presented by City Flats, designed for those seeking the perfect blend of modern comfort and heritage-inspired elegance. This 2285 sq.ft home features an open-concept main level with a powder room of the filed foyer, study/den, dining area, spacious mudroom and a large living room with patio doors leading to the rear yard with a covered deck, perfect for enjoying the serene surroundings of Barriefield Village. Upstairs, you'll find a laundry room with a 4 pc main bathroom, along with three bedrooms, including the primary bedroom with a full ensuite featuring a makeup counter between the double sink vanity and a walk-in closet. The Horton comes with a detached garage and boasts high-end finishes throughout, all while adhering to heritage designs and restrictions to maintain the unity of the Barriefield Village community. City Flats is proud to offer all homes in Barriefield Highlands with ICF foundations, solid-core interior doors, 9' ceilings on the main level, 8” engineered hardwood in common areas and bedrooms, Oak hardwood stairs, direct-vent natural gas fireplace, radiant in-floor heat in the ensuite and mudroom, soundproof insulated walls in the laundry room, and much more. Situated close to CFB Kingston and downtown Kingston, residents will enjoy easy access to all the amenities and attractions this vibrant city has to offer. Lots 12-15 & 18-20 come with a unique co-ownership agreement, offering shared benefits and responsibilities. The laneway will be maintained at an additional fee to these lots which will be managed by a committee formed by the owners of these lots. Call for more details on the co-ownership agreement. Don't miss your chance to own a piece of history in this prestigious community! (id:29935)
462 Maple Point Rd
Kagawong, Ontario
The Dodge Estate. To many, this property needs no introduction. It is a part of Manitoulin folklore and mystery. Originally built in the 1920's, the lodge has been preserved by various owners and is offered in great condition, nearly 100 years after its construction. The main lodge features a large double-sided fireplace with a sunroom/screen-room on one side, and the great room on the other. Several of the lodges keepsakes can be viewed in the great room, which also looks out over the North Channel. Two large wings flank the main lodge with several bedrooms that all have views of the channel. A covered veranda wraps around the entire facility, providing cover from the elements and shade on hot summer days. The covered veranda extends toward the former caretakers quarters. This building is now a three-bedroom winterized home with a screened-in porch. When the lodge was built, the location was chosen carefully. The lodge has an elevated view with one of the nicest sand shorelines on Manitoulin. The waters are typically calm and perfect for watersports. This offering has far too many features to list and must be viewed to appreciate! *Interested buyers must be accompanied by a licensed realtor with a scheduled appointment when attending the property. (id:29935)
2248 Frenchman Lake Road
Hanmer, Ontario
Welcome to 2248 Frenchman Lake Rd and this beautiful waterfront property! This home offers 3 bedrooms, 2 bathrooms, and a theatre room. Enjoy the wonderful view of this picturesque lake all from the kitchen, dining room and formal living room! This one-of-a-kind property has 180ft of water frontage on a private lake with your very own boat launch. But that's not all! There is also a portable above-ground pool and gazebo to enjoy those lazy nights! All renovations, and there are many, have been done since 2015 including siding on both the house and the 24x36 garage, all plumbing, electrical, and septic system, water lines to the lake, kitchen cupboards, flooring and so much more! You will love the warmth of in-floor heat and yet still have electric baseboards as backup! There is even a fenced dog run, good for any size of dog! Imagine having access to incredible hiking, snowshoeing and skiing trails, snow machine and ATV trails right outside your door, not to mention some good fishing!! There are voluntary Lake Association fees of $25/yr to cover friendly gatherings throughout the year! And there is high speed internet! What are you waiting for...this could be your forever home! (id:29935)
5295 Beavercreek Crescent
Wellandport, Ontario
Nestled at the end of a peaceful cul-de-sac, you'll discover this enchanting 3-bedroom bungalow resting on an expansive 4.11-acre estate. The open-concept layout effortlessly unites the living room, dining area, and an inviting eat-in kitchen, complete with a convenient breakfast bar and glass sliding doors that lead to an ample deck. As you step onto the deck, a stunning panorama of Beaver Creek unfolds before you, encircled by a verdant canopy of trees. Throughout certain seasons, this water area transforms into a captivating pond, enhancing the property's natural allure. The fully finished basement reveals a generously sized recreation room adorned with recessed pot lights and another set of glass sliding doors, providing a walkout option that opens up possibilities for an in-law suite. Completing this lower level is a spacious bathroom and a bedroom presently serving as a workout area. Privacy and serenity envelop the entire property, making it the ultimate retreat. An added bonus is the option to assume a fixed-rate mortgage as part of your home purchase. (id:29935)
22 Main Street
Deep Bay, Newfoundland & Labrador
Discover the enchanting beauty of Fogo Island with this delightful two-bedroom bungalow, nestled in the heart of the serene town of Deep Bay. The property at 22 Main St. presents a rare opportunity to immerse yourself in the tranquil island lifestyle, with stunning ocean views that promise to captivate and inspire. Spanning a comfortable 921 sq. ft., this home is thoughtfully designed to maximize space and comfort, creating an inviting atmosphere that is perfect for both relaxation and entertainment. Equipped with a robust 200 amp electrical service, this home is ready to handle modern appliances and electronic needs, ensuring you are connected and powered up at all times. Step out onto the expansive 12 x 27 ft. brand-new pressure-treated deck, where you can breathe in the fresh ocean air and enjoy the stunning vistas of the Atlantic. Whether it's for a morning coffee or an evening of stargazing, this deck is the perfect outdoor sanctuary. The property includes two sheds, providing plenty of space for tools, outdoor equipment, and additional storage needs. A torched roof offers both durability and peace of mind, ensuring the home is well-protected against the elements and providing low-maintenance living. This charming bungalow has been meticulously maintained and is ready for its new owners to appreciate all it has to offer. Whether you're seeking a full-time residence or a vacation getaway, this home offers a serene retreat from the hustle and bustle of daily life. Experience Fogo Island: With its rich culture, vibrant community, and breathtaking landscapes, Fogo Island is a gem of Newfoundland and Labrador. Known for its artistic community and stunning hiking trails, you'll find endless activities and experiences to enrich your life. Properties like this don't come around often. Seize the chance to own your little piece of heaven on Fogo Island. A viewing is essential to truly appreciate what this home and location have to offer. (id:29935)
26 Harbourview Avenue
Arnold's Cove, Newfoundland & Labrador
Attention Investors! This fantastic opportunity is now available for you. Located in scenic Arnold's Cove, this Multi-Unit (4) Apartment Complex offers you all the comforts and luxury available on the market today. Each of these 4 units show like new and are being sold fully furnished including fridge, stove and dishwasher as well as sofa set, table and chairs, beds and even washer and dryer. No need to buy furniture, just purchase and all four units are move in ready. Occasionally used as an Air BnB, this can provide temporary or full time living accommodations. This building boasts amazing ocean views and is very tastefully decorated. Pride of ownership is definitely shown throughout. The two units on the bottom are the same layout, just flipped on the other side as well as the two units on the top, they are the same layout too, just flipped. This building is minutes from the Come By Chance Refinery and Bull Arm Fabrication Site, just 35 minutes from Clarenville and only an hour and a half from St. John's. - it must be seen! (id:29935)
59 Maryland Drive
Stephenville, Newfoundland & Labrador
Welcome to this stunning split-entry tri-level home located in a quiet neighborhood, boasting 4 bedrooms, 2 1/2 baths & an array of modern amenities. Stylish & functional eat-in kitchen features custom-built birch cabinets, quartz countertops & s/s appliances. Moving into the 25x20 living room, you're greeted by an inviting ambiance accentuated by the warmth of the in-floor heating, adorned with windows on all sides that invite natural light. Revel in the breathtaking panoramic views providing a picturesque backdrop for both relaxation and entertainment. The main floor also presents an additional 2 bedrooms & 3-pc bath featuring a granite countertop with custom built vanity, adding a touch of elegance. Retreat to the upstairs to your spacious master bedroom oasis, complete with a 3-pc ensuite & walk-in closet, providing ample storage space for your wardrobe essentials. Descend to the finished basement. Unwind in the generously sized rec room, featuring a cozy propane stove for added comfort during chilly evenings. A third bedroom, convenient 1/2 bath, laundry room & storage room offer versatility and practicality for your lifestyle needs and a sizable 25x20 workshop provides the perfect space for DIY projects/hobbies. This home is equipped with electric hot air, propane and two heat pumps, ensuring year-round comfort and energy efficiency. For added convenience, a detached 12x16 garage provides extra storage space for outdoor equipment and tools all surrounded by a chain link fence. Explore nearby walking & ski-doo trails, recreational amenities or venture downtown just moments away. Don't miss the opportunity to make this exquisite property your new home. View today and prepare to be captivated by all that this exceptional home has to offer. (id:29935)
2 Mountainview Lane
Cape St George, Newfoundland & Labrador
Welcome to this stunning executive two-story house, the epitome of luxury and comfort. As you approach this exquisite residence, you're greeted by its impressive façade and lush surroundings. The allure of this property is heightened by its prime location, offering breathtaking views of the ocean. Upon entering the grand 18-foot ceiling foyer, the sense of space and elegance is immediately apparent. The high tray ceilings and abundant natural light create an airy, inviting atmosphere, adding to the overall sense of opulence. The 9-foot ceilings on main level provide a sense of spaciousness throughout the home. The main living area features an open floor plan, seamlessly connecting the gourmet kitchen, dining space, and living room. The kitchen is a chef's delight, equipped with stainless appliances, high-end cabinetry, and ample counter space, making it perfect for culinary enthusiasts and entertaining guests. One of the standout features of this home is the in-floor heating, providing a cozy and comfortable environment, especially during the cooler seasons. The double-car garage ensures ample space for vehicles and storage, offering convenience and functionality. Upstairs, you'll find well-appointed bedrooms, each designed with comfort in mind. The master suite boasts its own ensuite bathroom and a walk-in closet, providing a private retreat within the home. The ocean view from the master bedroom adds a touch of serenity and beauty to your daily life. Outdoors, a detached 60 x 40 garage provides additional storage and workspace, ideal for hobbyists or car enthusiasts. The composite decking offers a perfect spot for outdoor gatherings, relaxation, and soaking in the scenic ocean views. This executive house is a blend of sophistication, modernity, and natural beauty, ensuring a luxurious and serene living experience and a property that you must see for yourself. Call an agent for your viewing today. (id:29935)
10 Cramms Road
Botwood, Newfoundland & Labrador
Visit REALTOR website for additional information. Nestled on 5 lush acres in Botwood, this immaculate home offers serene living with recent upgrades. The kitchen/dining area welcomes gatherings, while the bright living room leads to three bedrooms and a full bath. A second bath and foyer lead to the basement's expansive rec room, laundry, storage, and workshop. Outside, the property features fruit trees and potential for subdivision, with a shed for storage. Furnishings, appliances, and practical amenities are included for move-in ease. (id:29935)
5 Fewers Road
Placentia, Newfoundland & Labrador
OWNERS VERY MOTIVATED TO SELL!! 3 bedroom, 1 bath home located on quiet street in Dunville. Featuring an eat in kitchen, spacious porch with storage and laundry, large living room for entertaining, and a washroom that has a tub and 2 showers. Yes 2 operational showers. Outside you have a fire pit area, a gorgeous view of North East Arm, a cozy shed with bar and wood stove for those shed parties, as well as attached garage. This property is now vacant and ready for immediate possession! (id:29935)
22 Shamrock Crescent
Angus, Ontario
ATTENTION FIRST TIME HOME BUYERS. THIS SPACIOUS 3 BEDROOM 2 BATH MODULAR HOME OFFERS AMPLE SPACE FOR THE FAMILY. LARGE UPDATED KITCHEN, BRIGHT LIVING ROOM AND 3 GOOD SIZE BEDROOMS. FULLY FENCED YARD. DETACHED GARAGE AND LARGE DECK PERFECT FOR ENTERTAINING OR RELAXING WITH NO NEIGHBOURS BEHIND YOU. PARK FEES $470.00/MONTH. EXTRAS INCLUDE FRIDGE, STOVE, DISHWASHER, WASHER AND DRYER. (id:29935)
101 1139 Wellington Street
Halifax, Nova Scotia
South End Halifax Convenience at it?s best! This immaculate three level Townhouse condo is steps from the Hospitals and a short walk to the Universities, Spring Garden Road and all things Downtown Halifax! It features a high level of finish throughout, a large South Facing deck off the main floor overlooking Wellington Street and parking is a breeze with your own attached, heated garage. The open concept kitchen is loaded with natural light with patio doors off the dining area and has granite counters with a breakfast bar. The top floor has 2 bedrooms and 2 baths featuring an Ensuite Bath in the large primary suite also with granite and a skylight. With extensive recent, high-end exterior upgrades, the condo fees should remain very low for years to come. The unit is highly energy efficient with ETS heating units allowing time of day savings and a heat pump on the main level. The low $300 Condo fees include water and building maintenance. (id:29935)
174 Memorial Drive
Clarenville, Newfoundland & Labrador
Priced to Sell! This older bungalow is centrally located in the town of Clarenville. The property has 3 bedrooms & 1 bath, as well as the living room, dining room & kitchen all on one level. The house is heated by an oil/wood combination furnace, and the oil tank has recently been replace. The house is in need of work, which is reflected in the price. It as a 60 amp fuse panel, and is in need of foundation work. The property could be a great opportunity for a handyman and is being sold "as is, where is." (id:29935)
Lot 73 Liberty Crossing
London, Ontario
London’s Fabulous NEW Subdivision LIBERTY CROSSING” Located in the Coveted SOUTH is Now Ready! TO BE BUILT -This Fabulous 4 bedroom , 2 Storey Home ( known as the BEAUFORT ELEVATION A ) Features 2228 Sq Ft of Quality Finishes Throughout! 9 Foot Ceilings on Main Floor! ( 3 FULL Baths on Upper Level- TWO ENSUITES ) Choice of Granite or Quartz Countertops- Customized Kitchen with Premium Cabinetry- Hardwood Floors throughout Main Level & Second Level Hallway- - Convenient second Level Laundry . Great SOUTH Location!!- Close to Several Popular Amenities! Easy Access to the 401 and 402! Experience the Difference and Quality Built by: WILLOW BRIDGE HOMES (id:29935)
295 Canyon Boulevard W
Lethbridge, Alberta
Here is your opportunity to own a beautiful home in Paradise Canyon! This bungalow backs onto hole 14 in the Paradise Canyon Golf Course (the same golf course featured in the Canadian Tour 3 times!), and you can enjoy the beautiful coulee views this home boasts all year round with the partially covered deck. Inside the home is bright and spacious, with plenty of skylights throughout the home. The kitchen features gorgeous maple cabinetry and quartz countertops, with a spacious kitchen island. With an open floor plan with the dining and living room, it's the perfect space for having the whole extended family over for the holidays! With 27 built in speakers throughout the house and deck, you can have your holiday music playing throughout the home wherever you are. In the master bedroom you can find more outstanding details, such as heated flooring in the bathroom, a massive jetted tub, beautiful light fixtures, a large walk in closet, and access to the deck so you can enjoy your morning coffee with a view! The walk-out basement has spacious shuttered windows to keep it bright, with a family room, and a theatre room with a wet bar, an additional bedroom, and a 3 piece bathroom with heated flooring make it a great addition. Plenty of storage space, plus a massive workshop, so you can enjoy all your hobbies from the comfort of your home! Built by Shaun Scotney, this home was built to last, engineered with 75 screw piles in the foundation down to the bedrock. The Paradise Golf Course features it's own restaurant, pro shop, with a gym, tennis court, swimming pool and jacuzzi right in the neighborhood for you! No detail has been overlooked in this home or the neighborhood, and to truly appreciate you have to see it in person! (id:29935)
129 South Shore View
Chestermere, Alberta
Enjoy LAKE LIVING in the beautiful new community of South Shores, nestled on the banks of Chestermere Lake! Sunview Custom Homes is presenting a 1703 square foot 4 bedroom/3 bathroom BUNGALOW home in this master planned, family-friendly community. READY TO MOVE IN and complete with all the bells and whistles, this brand new home features a WALKOUT BASEMENT and a SOUTH FACING YARD. The moment your guests pull up to your new home, they will be impressed with the TRIPLE CAR GARAGE and luxury feel of the Hardie board exterior. You will appreciate the quiet suburban street - a safe place for your small family members to play. Out your back door, you will find a nice size yard and a deck with a gas line for your bbq. Inside you'll immediately notice the TEN FOOT CEILINGS and light-filled open floor plan - a very spacious and well laid out home. The main floor features a modern kitchen with impressive quartz countertops, stainless steel KitchenAid appliances, and full-height cabinetry. This large bungalow also has a MAIN FLOOR OFFICE - perfect for your work-from-home needs or as a hobby/reading room! You'll find an extra bedroom and bathroom on the main floor in addition to the primary suite. The light and bright primary bedroom suite will be sure to impress with a luxurious bathroom and a custom walk-in closet. The basement is developed with 9 foot ceilings and lots of large windows plus direct WALKOUT access to a covered patio and your back yard. The spacious family room is a great space for lounging and comes complete with a fireplace and a built-in bar and entertainment centre. The basement is complete with 2 more large sized bedrooms, a bathroom, and a storage area. The location of South Shores is very convenient as you'll have access to all of the amenities of East Hills shopping area, plus easy access into the heart of Chestermere and Calgary. As the boundaries of the two cities continue to expand, it is a no-brainer to secure a new-build home while values are affor dable, keeping your investment secure as prices continue to rise. Don't wait or you'll wish you did it sooner! Call with questions regarding the property, available lots, and access to a Show Home. (id:29935)
15 Ross View Close Se
Medicine Hat, Alberta
LOCATION! LOCATION! Beautiful quiet court location with coulee view! Vaulted ceilings, Renovated Main floor and 2nd story with fresh Paint, Hardwood Flooring, Fixtures, Kitchen, Bathrooms, main floor laundry, living room, Dining room and Mud room directly attached to Double Garage . This Home has 3 bedrooms & 3 bathrooms with ensuite and top Deck off Master bedroom. The Basement could easily have a 4th or 5th Bedroom and is a blank sketch ready for your plan.. The Main floor Dining room is off the front entry with tons of natural light showing off the beautiful hardwood floors leading into the perfect kitchen with open concept, custom white and grey cabinets and tile backsplash and huge walk in Pantry This home has the perfect island for socializing with your family and friends or Baking your favorite Realtor a pie...! The patio doors off to the deck Give you quick access to enjoy your view and quiet backyard.. Check out the beautiful stone gas burning Fire place. Both the Kitchen and Living room have doors leading to the backyard. Main floor is completed with work out/ Mudroom/Den, laundry room & 3 piece bathroom. The upstairs includes master bedroom with his and hers closets and a private deck. The basement is a Blank sketch ready for your plans and a huge storage area! The backyard backs onto a trail and to the coulee view.. There are so many Renovated items you cant see like New light fixtures throughout home, plumbing, wiring and a New High energy efficient Furnace, new Hot water Tank. You have to see this home to really appreciate it.. (id:29935)
92 Mount Pleasant Crescent
Wallaceburg, Ontario
Family home in sought after Sydenham Gardens subdivision! This is a stately, 4 bedroom, two storey, tudor home with double car garage. Situated on a large pie shaped lot with an inground pool. Mainfloor offers a large, front family room, cozy sunken livingroom with gas fireplace with french doors overlooking the backyard, white kitchen with dining nook, formal dining room & 2 pc bathroom. Hardwood flooring throughout. Provides plenty of space for entertaining. Upstairs offers 4 oversized bedrooms including a large master with ensuite. Bonus room above the garage is available for storage, or could be finished for even more living space. The basement has large rec room ideal for movie nights or a games room. Also features a den, laundry room and utility room. But the backyard takes this package over the top! Large 22'x18.5' deck overlooks interloc patio and inground pool (liner & pump replaced 2017) Roof (2017) fence (2023) and plenty of yard and outdoor storage complete this package! (id:29935)
30 Jansen Avenue
Kitchener, Ontario
Welcome to 30 Jansen Avenue in Kitchener! This freehold, semi-detached home offers 3 bedrooms and 1.5 bathrooms and is conveniently located in a mature neighbourhood close to amenities. The heart of the home lies in the galley kitchen, offering ample cupboard storage and efficient use of space. Adjacent, you'll find a cozy dinette offering plenty of natural light and a perfect spot to enjoy your favorite morning beverage. Entertain with ease in the spacious living room, ideal for hosting guests and retreat to the inviting family room, where memories are sure to be made. The main floor also offers a convenient 2pc powder room. The second level offers 3 bedrooms, and a 4pc bathroom. The unfinished basement presents an opportunity to make it your ideal space. Step outdoors to your fully fenced backyard, which offers privacy for outdoor entertainment. The driveway offers space to park two vehicles. This home is conveniently located minutes away from HWY 7/8; amenities; shopping; restaurants; parks; Chicopee Ski Hill; Fairview Park Mall; and public transit. (id:29935)
32-34 Farm Road
Bay Roberts, Newfoundland & Labrador
Welcome to 32-34 Farm Road, Bay Roberts. This 2 story family home features a fully landscaped half acre lot with mature trees, paved driveway in 2014, 16' x 24' detached garage, 12 x 14 storage shed and full town services. The main floor of the home has ample space for any gathering. The custom oak, galley style kitchen comes with built in stove and oven and granite countertops. Just off the kitchen is a large formal dining area as well as a spacious living room with hardwood floor. At the front of the home is a cozy den, office area, side porch as well as a half bathroom. Upstairs are three generously sized bedrooms and three - piece main bathroom. Highlighting the three bedrooms is the master that comes complete with a five - piece ensuite. Other great features of this home include new siding and shingles in 2013 and a full undeveloped basement for future plans. (id:29935)

