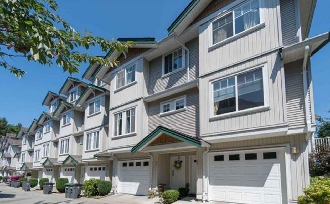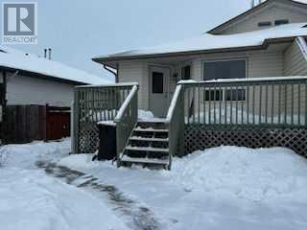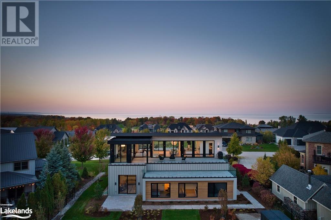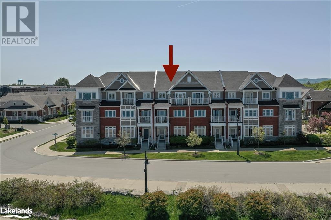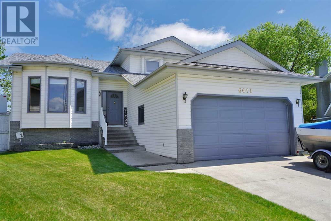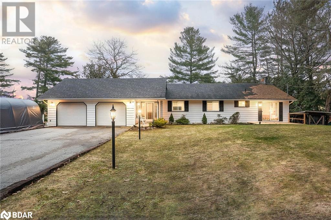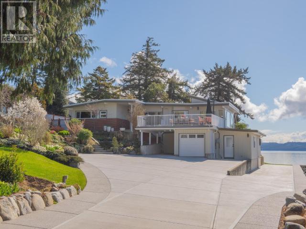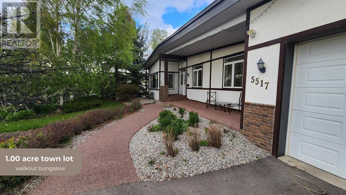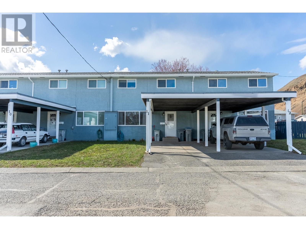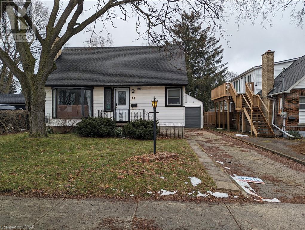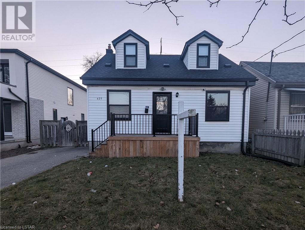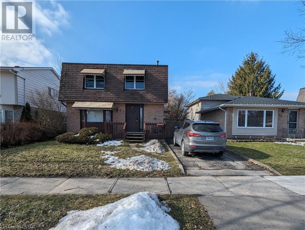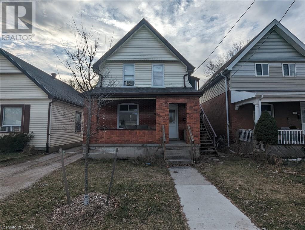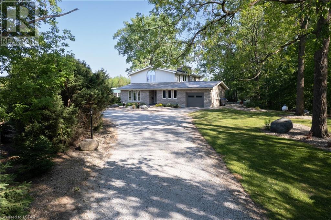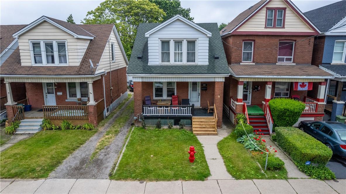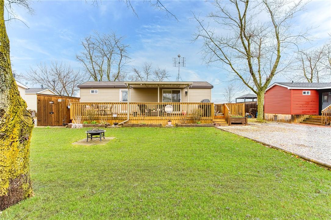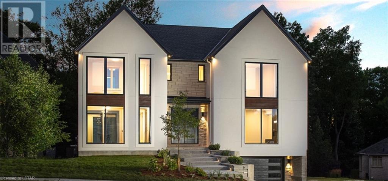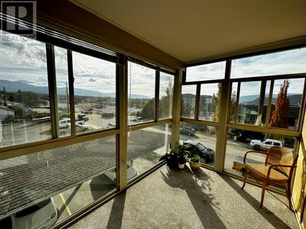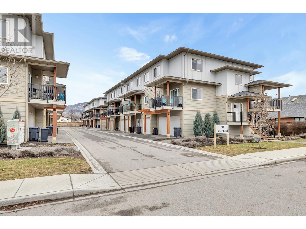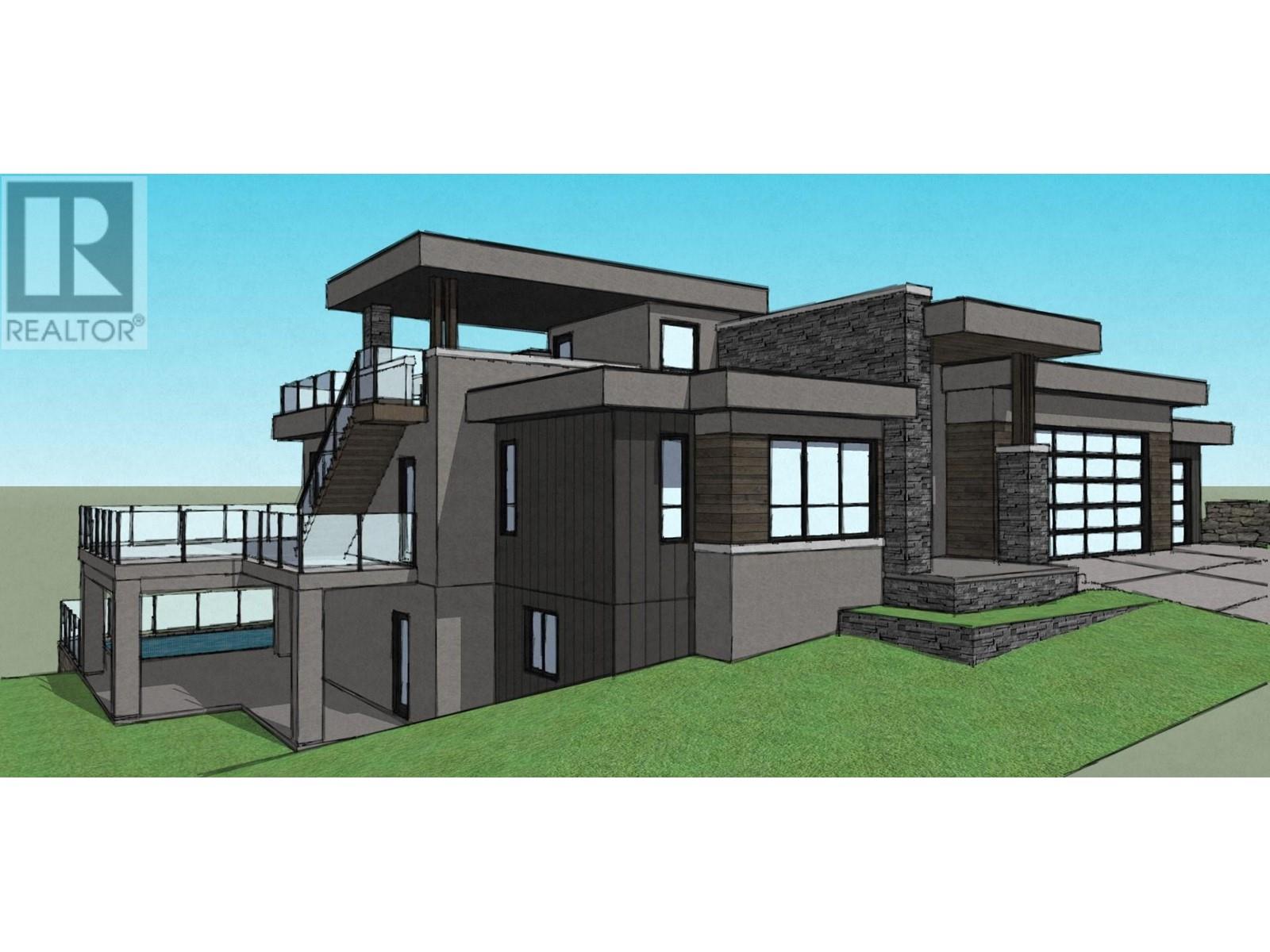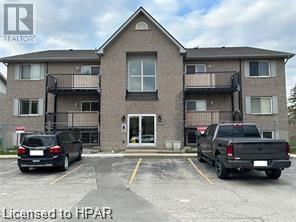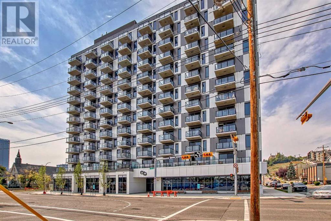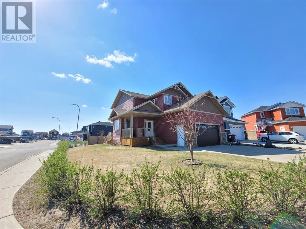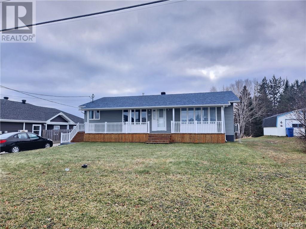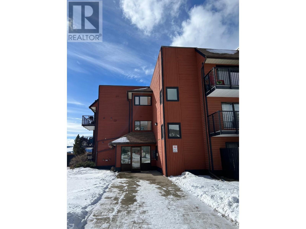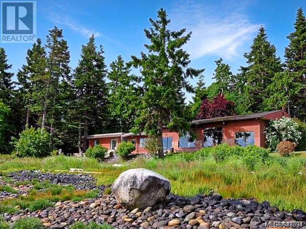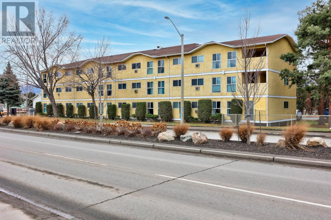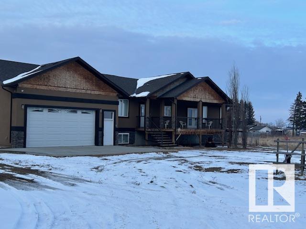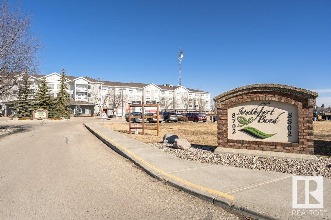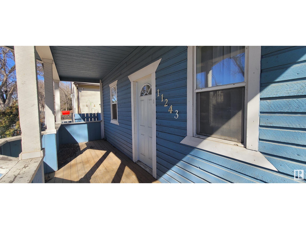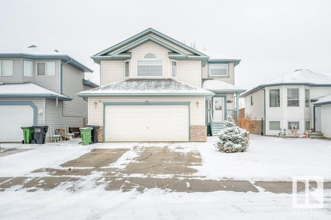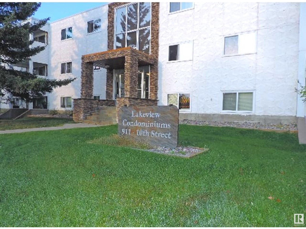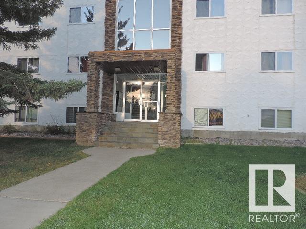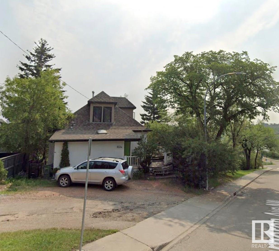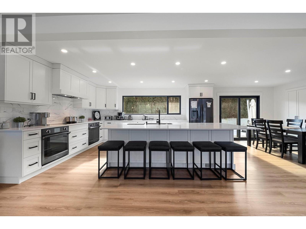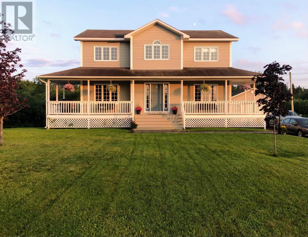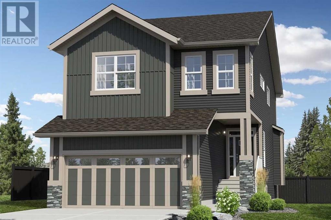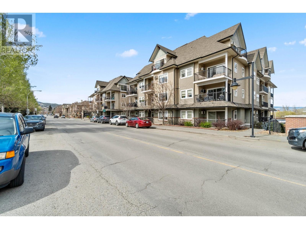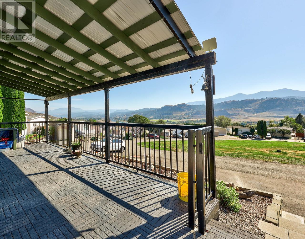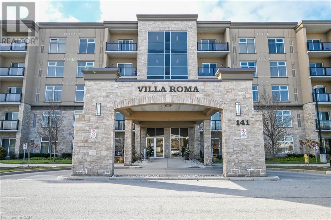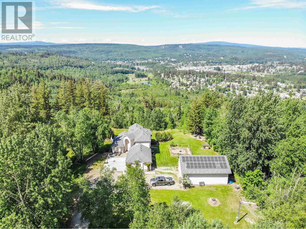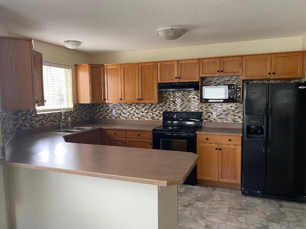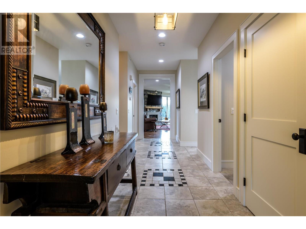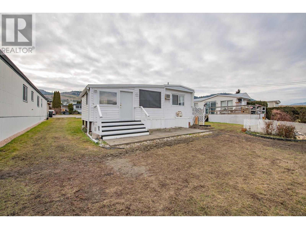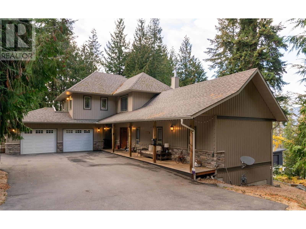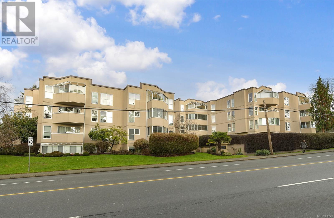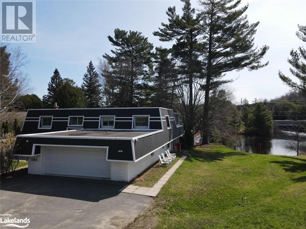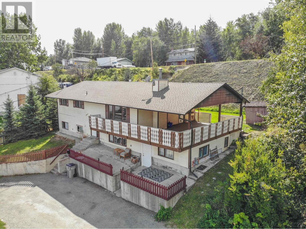80 12711 64 Avenue
Surrey, British Columbia
This bright, open-concept townhouse is located in the popular 'Palette on the Park' community of West Newton. Featuring 3 bedrooms, 2 bathrooms and a spacious layout spreading over 1500 square feet, this townhouse will not last long. Some notable features include a walk-out deck from the kitchen that leads to your private backyard, a double tandem garage, and tons of storage. Palette on the Park is located near a 20 acre park, several amenities, schools, shopping and transit. Kept very nice and updated . (id:29935)
5419 52 Street
Thorsby, Alberta
Click brochure link for more details*** Well laid out modern duplex for sale in the charming town of Thorsby! Whether you are a family looking for a great community to live in or an investor looking for a positive cash flow property this place fits the bill! 3 bedrooms up and 1 down, 2 full bathrooms up has tub shower and down has shower, brand new LVP grey flooring throughout main floor and fresh paint and trim. Very modern colors of grey and white. Nice bright white kitchen cabinets complement the modern look. Huge family room in the basement is perfect for families who need separate spaces.Lots of storage inside and outside including a garden shed. Big fully fenced back yard is perfect for parking or building that garage of your dreams. there is also a deck off the front of the house to enjoy your morning coffee. (id:29935)
106 George Mcrae Road
The Blue Mountains, Ontario
Discover the unparalleled beauty of Georgian Bay, the Escarpment, and the golf course from this custom-built home (2021) in The Ridge Estates. Nestled near the Georgian Bay Club, Loree Forest, and minutes from Thornbury, this architectural gem maximizes its location, offering breathtaking views from every room. The open-concept reverse floor plan spans 4200 sq ft, featuring 5 bedrooms, 4 bathrooms, a gym, and a recreation room/office. The primary suite boasts Georgian Bay views, a walk-in closet, and a luxurious ensuite. The main living space, with its stunning fireplace, open plan, and chef's kitchen, opens to over 1600 sq ft of balconies. Smart-home tech, hydronic heated floors, Tiltco windows, custom millwork, Wolf/Sub Zero appliances, and California Closet systems showcase quality. The double garage includes epoxy floors, a slat wall, and a dog wash. Professional landscaping, lighting, irrigation, a hot tub, and stone patios enhance the exterior. Witness the endless features; seeing is believing. (id:29935)
12 Wheelhouse Crescent
Collingwood, Ontario
Spectacular waterfront condo, boasting 3,591 sq.ft. of finished living space, in The Shipyards with stunning views of Georgian Bay, the grain terminals, the escarpment and out of this world sunsets. This 3 storey luxury brick and stone home offers 3 levels of living, as well as a fully finished basement, with 2 balconies offering unobstructed water views. Located a short stroll from downtown Collingwood and the marina this home offers a spacious main level with 10' ceilings and hardwood floors, a living area with water views, high end kitchen with granite counters, stainless steel appliances, walk in pantry and a breakfast nook along with a formal dining area featuring a gas f/p and doors to private patio with power awning. The 2nd level has two luxurious primary suites, one with a balcony overlooking the bay, and a laundry room. 3rd level has 2 further bedrooms, one of which is used as a den, a full bathroom and loft area. The basement, with infloor heat, offers a mudroom, sitting area, rec.room and storage galore along with access to a 2 car underground garage and 2 additional underground visitor spaces.Road in between property and waterfront. Book your appointment today! (id:29935)
6011 67 Avenue
Rocky Mountain House, Alberta
Have a look at this ideal family home in a great neighborhood! This four level split has a warm and welcoming layout with a sunken living room just off the main entrance, dining room and kitchen with a breakfast nook and access to the back deck all on the main floor. The heart of the home is in the third level family room just a few steps down from the kitchen with a cozy wood burning heatilator and access to the concrete patio in the back yard, plus a handy side entrance that leads to the attached 24 x 20' garage through an exterior door. There's also a small room that could serve as a bedroom or a home office/craft room and a 3 piece bathroom. The upper level has three large bedrooms as well as an updated ensuite (three years ago) and the lower level houses a great rec room and large storage area. The oversized pie shaped lot has an extra big parking pad for vehicles, an RV and the boat! Please note the upgrades include new hardwood flooring in 2012, new furnace in 2017, new hot water heater and fresh paint in 2019, replacement of Poly B plumbing and installation of central Air Conditioning in 2023. (id:29935)
7817 Oakridge Drive
Washago, Ontario
Top 5 Reasons You Will Love This Home: 1) Experience serene waterfront living along the tranquil Green River, offering an array of recreational activities such as boating, swimming, kayaking, and fishing right from your doorstep 2) Own a piece of paradise with 100 feet of premier shoreline, setting the standard for exceptional waterfront ownership and providing ample space for relaxation and enjoyment 3) Delight in the extensive renovations of this home, including a meticulously crafted custom kitchen by Barzotti Woodworking, new engineered hardwood flooring, and a fresh coat of paint, creating an inviting and modern atmosphere 4) Enjoy the fully finished walkout basement, featuring a spacious recreation room and a stunning natural stone feature wall, while offering a fourth bedroom and a convenient 3-piece bathroom, perfect for accommodating guests or family members 5) Enhance your lifestyle with the oversized double garage, complete with a full basement for additional storage or workshop space, providing convenience and versatility for all your needs. 3,316 fin.sq.ft. Age 49. Visit our website for more detailed information. (id:29935)
6948 Victoria Street
Powell River, British Columbia
GRIEF POINT WATERFRONT. This stunning home is perfectly located in Grief Point, providing panoramic ocean views throughout the house with stunning landscaping, a bright and open home ideal for enjoying life by the sea, in the most desirable seaside locale in town! The gently sloping lot is expertly landscaped with perennials, raised beds and irrigation designed to bring vibrant colour to the home all year. The main level takes full advantage of the view with large windows, vaulted ceilings and natural light throughout the open living space. Main level master bedroom enjoys deck access and lavish ensuite, and the cozy living room offers sunset views and woodstove. The kitchen is the center of activity, open to nook and dining room with prep island and eat-up peninsula, with front and back decks. The basement features entertainment room with 85" screen and reclining theatre seats, games room with built-in bar, sun room, family room with gas fireplace and fully contained legal suite. (id:29935)
5517 2 Street
Coalhurst, Alberta
Lovingly cared for, one owner property. Large walkout bungalow, built ICF (insulated concrete form) construction from top to bottom for huge insulation savings on heat. This acreage is well treed in front and back and all around the perimeter! Features both municipal drinking water plus irrigation water from L.N.I.D for yard and trees. 38 foot by 24 attached garage with attached workshop that could become a bachelor suite if someone wanted to develop. Open concept main floor features hardwood flooring, vaulted ceilings, gas fireplace, laundry room with sink and upright freezer (included). Lower walkout level features a bar, another gas fireplace, sauna and accesses the large covered patio. The kitchen accesses the main floor deck that is 12 x 24 where you can barbecue and take in the beauty of this mature yard . Tons of parking for your boat and R.V. plus a large shed for your ride on mower. (id:29935)
11-1176 Ponlen Street
Kamloops, British Columbia
Beautifully updated townhouse with all new flooring, paint and a new kitchen. This place is turn key and ready for you to enjoy! Upstairs has 3 good size bedrooms and a full bath. Main floor living with a screened in porch outback, perfect for enjoying the warm evenings. Book your showing today! Measurements approx. Buyer to verify. (id:29935)
60 Eastman Avenue
London, Ontario
Introducing this charming 4-bedroom, 1.5-bathroom home with a detached garage, boasting a comfortable layout across its one-and-a-half storeys. Beyond its unassuming exterior lies a spacious interior that immediately captivates upon entry. The generous living room, illuminated by a bright bay window, sets the tone for the warmth and comfort found throughout. Adjacent to the living area are two well-appointed bedrooms and a full 4-piece bathroom. The kitchen, a focal point of the home, offers ample space and features an inviting eat-in area with views of the expansive yard, perfect for accommodating a pool. Downstairs, a fully finished lower level awaits, complete with an oversized recreation room and convenient laundry facilities. Ascending to the upper level, you'll discover two additional sizable bedrooms and a convenient 2-piece bathroom. This home is truly turnkey, with recent upgrades to flooring, paint, and one of the bathrooms. All appliances are included for added convenience. Conveniently located just 5 minutes from Fanshawe College, 10 minutes from downtown, 15 minutes from the hospital, and a mere 10 minutes from the 401 highway, this home offers both comfort and accessibility. Nearby amenities such as restaurants and shopping establishments further enhance the appeal of this desirable property. (id:29935)
429 Saul Street
London, Ontario
Welcome to your new home! This fully renovated 4-bedroom, 2-bathroom house nestled on a serene street in East London offers modern comfort and convenience. 429 Saul has undergone a comprehensive top-to-bottom renovation, boasting new shingles, eavestrough, fascia, soffits, windows, and exterior doors. Step outside onto the new back deck or front porch deck with aluminum railings, perfect for enjoying the outdoors. Inside, revel in the luxury of central air and gleaming hardwood flooring throughout. The kitchen is a chef's delight, featuring new cabinets adorned with quartz countertops. Fresh paint adorns every wall, complementing the new plumbing fixtures and fully renovated bathrooms. Enjoy peace of mind with a new electrical panel, pot lights, and Decora switches. Plus, sink your feet into plush new carpeting in the bedrooms. With a plethora of upgrades, this home is a must-see! Schedule your viewing today! (id:29935)
27 Edmunds Crescent
London, Ontario
Introducing this charming two-story home nestled in the desirable Glen Cairn neighborhood of south London. Boasting three bedrooms, this residence offers comfortable living space across two levels. The finished basement features an open rec room, perfect for entertaining or relaxing with family and friends. Located in a prime area, this home enjoys proximity to various amenities including shopping centers and schools, ensuring convenience and accessibility for residents. Easy highway access adds to the convenience, facilitating smooth commutes to and from the property. Situated on a deep lot, the property provides ample outdoor space for recreation, gardening, or simply enjoying the outdoors. Don't miss the opportunity to make this well-appointed home yours—schedule a viewing today and discover the lifestyle awaiting you in Glen Cairn. (id:29935)
131 Sackville Street
London, Ontario
Investment Opportunity Awaits in this Turnkey Duplex on a Serene Street. Take advantage of this chance to own a property where each unit offers its own appeal. The main floor features a cozy one-bedroom layout with a full four-piece bathroom, currently leased at $1,200/month inclusive. Upstairs, the two-bedroom unit with one bathroom rents for $1,100/month inclusive. Both units are occupied, ensuring immediate income potential. Recent updates include new windows and doors installed in 2020, fresh laminate flooring, ceramic tiles, and paint throughout. Each kitchen has been recently renovated and comes fully equipped with modern appliances, including two fridges, two gas stoves, and two over-the-range microwaves. Additional features include a spray foam-insulated basement, 100 amp service, and a sprinkler system. This all-brick home boasts a high-efficiency furnace, central air, and sits on a deep lot spanning 159 feet. With tenants already in place, this property presents a seamless opportunity for investors. The basement offers potential for further development into an additional bachelor unit with its own walk up entrance, adding even more value to this investment. Showings require 24 hours' notice. (id:29935)
307 Parkhill Drive
North Middlesex, Ontario
Welcome to 307 Parkhill Drive, a stunning property offering the perfect blend of spacious living, captivating outdoor scenery with desirable AG1 zoning, along with modern amenities. Situated on over 2 acres of meticulously landscaped land, this estate boasts over 4,200 square feet of living area, providing ample space for luxurious living and entertainment. The main floor features a gracious foyer that leads to the heart of the residence, a spacious living area with an abundance of natural light. Relax in the warmth of three fireplaces that creates an ambiance that is both cozy and elegant. The kitchen is equipped with top-of-the-line appliances, updated tile backsplash and ample granite counter space. Whether hosting a formal dinner party or enjoying a casual family meal, the adjacent dining area offers the perfect setting. Retreat to the tranquility of the recently renovated primary suite, featuring a generous layout, ensuite bathroom, walk-in closet, and a private deck. Four additional bedrooms provide ample space for family members or guests. With a total of five bathrooms, convenience, and privacy are at the forefront of this remarkable home. One highlight of this property is the newly built 30' x 50'timber frame insulated dream shop with commercial grade wiring & propane heater, perfect for hobbyists, DIY enthusiasts, or a home-based business. Additionally, the property is wired for a backup generator. Check it out today! (id:29935)
100 Belmont Avenue
Hamilton, Ontario
Nestled in the heart of the sought-after Crown point neighbourhood steps away front Hamilton's iconic Gage Park, this Solid 3-bedroom home is a must-see! A perfect home for families, couples, or anyone looking to enjoy a peaceful yet vibrant lifestyle. As soon as you step inside, you'll be greeted by the beautiful and spacious living room, complete with large windows that let in plenty of natural light. The floors throughout give the home a luxurious and modern feel. In the updated kitchen, you'll find ample cabinet and countertop space, making meal prep a breeze. The lovely flow of the main floor allows you to entertain guests while cooking and the dining area is perfect for hosting dinner parties. This property boasts three spacious bedrooms ¬perfect for growing families or for those who often have guests over. The bedrooms feature neutral paint colours and large closets to ensure ample storage space. The bathroom is updated and features a large bathtub, perfect for relaxation after a long day. The backyard provides ample outdoor living space, and the detached garage is the ideal space for parking or for use as extra storage. This beautiful and charming house is located close to all the amenities that Hamilton has to offer - trendy cafes, Ottawa St. restaurant district, Barton power center and much more. This home won't last long, so book your viewing now and make it yours today! (id:29935)
1501 Line 8 Road, Unit #514
Niagara-On-The-Lake, Ontario
Welcome to unit 514 at 1501 Line 8 Road. This REMARKABLE resort cottage has 2 bedrooms, 1 bathroom and comes fully furnished with rental potential! Vine Ridge Resort is open from May 1st to October 31st and offers incredible amenities such as an inground pool, splash pad, multi sports courts, picnic areas, playground, Kids Club, onsite laundry and more!! Enjoy quality features throughout including natural lighting, radiant light fixtures, neutral paint colours & beautiful laminate flooring. Entertain in the open concept kitchen featuring laminate countertops, black appliances, tons of storage space and a breakfast bar with seating for 2. Continue into the bright living room with vaulted ceilings and a walk-out to the spacious deck. Enjoy a 4-piece bathroom and 2 sizable bedrooms, the primary featuring a large closet, and the 2nd bedroom offering brilliant spacing solutions with a bunk bed. Relax and unwind on the oversized deck with impressive features including a hard cover awning, an outdoor dining table, Muskoka chairs & fire pit! Incredible location nestled in the heart of Wine Country and just minutes away from Niagara Falls, Niagara-on-the-Lake, wineries, outlet shopping mall & golf courses. Don’t miss your chance to secure this vacation getaway - it’s truly one of a kind. (id:29935)
70 Crestview Drive
Kilworth, Ontario
This exceptional architectural home by Harasym Developments Inc. is to-be-built. The Aldrix model offers classic modern flair and a light-filled residence that features an underground triple garage and concrete driveway. The entire main floor is open while preserving privacy with its unique interior layout and atrium. The second floor will impress with the sizeable principal suite encompassing the whole rear of the house, an abundance of windows, and a primary bathroom with an enormous walk-in closet, sure to be the envy of the neighbourhood. Some interior finishes can still be selected. (id:29935)
265 Froelich Road Unit# 312
Kelowna, British Columbia
CORNER Unit Executive Suite Spacious Lovely and Clean 2 Split Bedroom 2 FULL Hugh Bathroom Centrally Located, Close to Amenities, Walking Distance to Shopping, Public Transit, Banking, Elementary and High School, Walk to Ben Lee Waterpark, Close to Golfing, YMCA and more... Secured Underground Parking, Secured Entry 55+ Building with Guest Suite for your Loved ones to stay for a minimum fee per night when they visit. Great Deal for this CORNER Spacious unit in this Desirable Building... (id:29935)
255 Taylor Road Unit# 21
Kelowna, British Columbia
Located in Rutland South, this stunning 3-bedroom, 2.5 bathroom townhome offers contemporary elegance in a coveted location. Spread over three floors, the home features an impeccable open concept design that merges style and functionality. The main floor offers a chic living space, modern island kitchen, dining area, convenient half bath, and a versatile nook, complemented by both front and back decks for outdoor enjoyment. Your kitchen boasts modern flat panel soft close cabinets and sleek quartz cabinets. On the upper level, the primary suite boasts a generous walk-in closet and private ensuite bath for a serene escape. Two additional bedrooms, a full bath, and a laundry area complete this level. The ground floor features a two-car tandem garage with ample storage. Conveniently positioned near shopping, dining, schools, parks, and trails, this home provides easy access to a host of amenities. Enjoy the vibrancy of the community which is centrally located near shopping, restaurants, schools, parks & trails. (id:29935)
3331 Evergreen Drive Unit# 115
Penticton, British Columbia
Nestled in Penticton's heart, this architectural gem is crafted by an award-winning builder, renowned for excellence. Panoramic views of vineyards and Skaha Lake define its backdrop. With a grand foyer, high ceilings, and meticulous craftsmanship, modern design meets timeless charm. The gourmet kitchen beckons with top-of-the-line appliances. A spa-like master suite offers serenity and a private balcony overlooking Skaha Lake. Outdoor terraces seamlessly blend indoor and outdoor living, perfect for al fresco dining with captivating views. Amenities include a wine cellar and fitness center. Located in a sought-after neighborhood, fine dining, shopping, and adventures are moments away. Experience luxury living in Penticton - schedule your viewing today. (id:29935)
50 Campbell Court Unit# 303
Stratford, Ontario
Updated 2-bedroom condominium perfect for first time home buyers, investors or anyone looking to downsize! Located only 7 steps below ground, the cost of heating and cooling the unit is less than a unit above ground and its also more quiet. Unit offers new stainless steel fridge & stove, in-suite laundry and storage room and 2 dedicated parking spots secured for the unit (second spot is rented from another condo owner for appr. $15 per month)! Close to the Rotary Rec Complex, Agriplex (Farmers Market, etc), Park and City Bus Routes. Call your REALTOR® today to book a private showing! (id:29935)
1312, 123 4 Street Ne
Calgary, Alberta
TOP FLOOR PENTHOUSE - BRAND NEW - AMAZING VIEWS - 1 TITLE PARKING - 1 STORAGE LOCKER !!! Welcome to THE ERA! This new EXECUTIVE STYLE, 1 bedroom, 1 bathroom condo sits on the top floor! The unit has Luxury wide plank flooring, quartz counter tops and high-end stainless steel appliances! Gorgeous views from the SE facing balcony, great for those sunny mornings! The Roof Top patio has unobstructed views of the city skyline and includes BBQs and lounge areas, feels like you're at a resort! Amazing location just by 1 Ave in Bridgeland. Tons of shops, restaurants, close to parks, schools and walking distance to Downtown. Call and schedule your showing today! (id:29935)
274 Arsenault Crescent
Fort Mcmurray, Alberta
A stunning 2-storey with four bedrooms, three and a half bathrooms, a fully finished basement, a heated garage with 12' ceilings and thoughtful upgrades will have you fall in love! Entering this home, you are greeted with a large foyer and abundant natural light. The main floor is stacked with features such as upgraded ceramic tile, an office, a huge pantry, beautiful flooring and large windows surrounding the home. The open concept is perfect for entertaining, and the kitchen is a place for the chef of your new home to be inspired. You have high-end black stainless appliances and a gas stove, along with a giant island allowing for more than enough added counter space. Head to the second level and be welcomed with a large bonus room, three bedrooms and two bathrooms. The primary suite has a dream ensuite with a tiled shower, dual vanity and a large walk-in closet. The basement is fully finished and set up for multi-use. There is a functional media room with wired-in speakers, a rec space to add all the games you want, a large bedroom for friends and family to stay and a full bathroom. Also in the basement is the laundry room, where you will find an upgraded washer and dryer along with a soaking sink wrapped in granite and a large utility room with added storage. The garage and the basement have in-floor heating, and the garage is going to WOW you for sure. 12' ceilings, it is 25'3" x 23'1", it is finished with above-head storage and a floor drain. Abasand is home to two schools, a strip mall, a gas station, an abundance of parks and playgrounds and, best of all, some of the nicest trails where you can go ATV, hike, hunt, fish, and so much more! Located just minutes from the downtown core, you really have the best of all worlds. (id:29935)
231 Martin Street
Beresford, New Brunswick
OCEAN VIEW! BUNGALOW!! DOUBLE GARAGE!!! Are you dreaming of enjoying your morning coffee with beautiful views of the ocean? Whether you are relaxing in your living room, dining room or your newly renovated kitchen you will enjoy the view of Baie des Chaleurs. Not to mention, Beresford Beach is only a 6-minute walk away, making this house a great location for beach lovers. Overall, this house provides a perfect combination of beautiful coastal scenery, modern amenities, and convenient location. Some of the great features of this home also include the main floor laundry and a walkout basement with some of the biggest windows. In the last 5 years the sellers have done many upgrades: new kitchen, new shingles 2022, blown in insulation in attic, 2 heat pumps 2019/2022, installed an air exchanger and central vac 2019, finished basement 2022 including spray foamed and installation of a bathroom. Don't miss out on this opportunity schedule a viewing today! (id:29935)
340 Northgate Unit# 108
Tumbler Ridge, British Columbia
Ground floor 2 bedroom condo located right in the heart of beautiful Tumbler Ridge. This unit includes the fridge, stove and all of the furniture. New tenant moving in soon and would love to stay! Great patio large enough for a table set and small BBQ for the summer months. Laminate flooring throughout plus coin operated laundry just down the hall. Call your sales representative today to view! (id:29935)
4662 Kilmarnock Dr
Courtenay, British Columbia
Come have a look at this supersized 4000sq/ft rancher on a half acre of walk on waterfront in South Courtenay.141 ft of private beach, this secluded sprawling home has loads of space for the entire family and proudly boasts 4bds/4.5 baths, large maple kitchen with eat In dining nook, post and beam design with awesome floor to ceiling fireplace and a huge primary bedroom with 5 piece bathroom. If you're feeling guilty about leaving Grandma behind there is a self contained 1 bedroom suite with private kitchen/bath in the home and the massive studio space sets up very well for home office and business use. Room for your boats/jet-ski/RV and other toys on this .53 acre lot with detached garage and workshop. Best waterfront views in the Valley looking over to Denman/Tree Island and the mainland, have your realtor book a showing today and enjoy the island life (id:29935)
304-1525 Tranquille Rd
Kamloops, British Columbia
Downsizing or getting into the market? This is the spot! This 2 bedroom, 1 bathroom Brocklehurst apartment offers a galley style kitchen with attached dining. Separate storage/pantry space with in unit laundry. Living room has large windows with lots of natural light. 2 good sized bedrooms and a 4pc bathroom. With new Stove and Dishwasher (2023) and Washer and Dryer replaced in 2020, no rental restrictions, pet allowance (one Cat) and great location with bus stop for students, close proximity to schools, shopping and recreation at Mac Island Park, this top floor apartment has something to offer everyone. (id:29935)
460077 Hwy 2 A
Rural Wetaskiwin County, Alberta
A charming country home situated on 5 acres just south of Wetaskiwin. This rural property features 4 bedrooms and 3 full baths, making it a great fit for a growing family. The open floor plan and spacious kitchen provide ample room for cooking and entertaining, complete with plenty of counter space, a central island, and granite countertops. The living room showcases high vaulted ceilings and large picturesque windows that allow natural light to fill the space. The fully finished lower level includes a family room, recreation room, 2 bedrooms and full bath. Additionally, there is a double attached garage and a double detached garage, perfect for storing toys, vehicles, or pursuing hobbies. (id:29935)
#233 8802 Southfort Dr
Fort Saskatchewan, Alberta
Bright and Sunny South facing unit with plenty of windows for an abundance of natural light. Garden door off the eat-in Kitchen to your own private balcony. Kitchen includes Fridge and Stove. Versatile suite featuring TWO Bedrooms or can be used as a ONE Bedroom plus TV Room or Parlour in Second Bedroom - you choose. Large storage area in the suite plus spacious 3 piece bath with wide door ideal for wheelchair or walker accessibility. Total condo fee including the Meal plan is broken down as follows: $670.80 condo fee which includes Heat-Water, Cable Package, Insurance, Exterior Maintenance to Building, Reserve Fund and access to all amenities in building PLUS $390 per month for One Meal per day - Medical pendant for 24 monitoring and Bi-Monthly Housekeeping and Laundry Service Total $1,060.80. Many amenities in the Fort Gardens at Southfort Bend such as: Restaurant - Social Programs - Billiards - Shuffleboard - Craft room - Social rooms and 4 Guest Suites available for your company. 15 day possession. (id:29935)
11243 90 St Nw
Edmonton, Alberta
beautifully renovated 1-and-a-half-story, 3-bedroom gem! Located in a demanding area, this home boasts modern upgrades and plenty of charm. As you step inside, you'll be greeted by a spacious living room with gleaming laminate floors and plenty of natural light. The updated kitchen features stainless steel appliances, stunning countertops, and ample storage space. The first floor also includes two bedrooms, each with ample closet space, and a full bathroom with stylish finishes. Upstairs, you'll find a cozy loft area, perfect for a home office or additional living space or as a main bedroom. loft area will take you to an outdoor deck for summer enjoyment. basement is fully finished with additional two bedrooms, a kitchen and separate laundry, and a separate entrance. Don't miss out on the opportunity to make this stunning home yours! See for yourself. (id:29935)
412 Williams Co Nw
Edmonton, Alberta
Prepare to be amazed the moment you arrive at this stunning two-story home! Step out to a beautifully landscaped backyard , a 2-tier maintenance-free deck, a garden shed, and a brick pad ready for a fireplace. Nestled on a tranquil street near schools, parks, and shopping, this home boasts upgrades like AIR CONDITIONING, central vac, a spacious bonus room, and GRANITE COUNTERTOPS throughout. Enter to a bright living room with a cozy gas fireplace, then explore the expansive kitchen and dining nook with patio access to the deck. The main floor features convenient laundry, a half bath, and access to the attached garage. Downstairs, discover a fully finished basement with a wet bar and a generous family room. This home is move-in ready, offering quick possession for your convenience! (id:29935)
#102 911 10 St
Cold Lake, Alberta
This is the largest condo in the whole complex! It has the largest full bath washroom of any of the condos and the only large storage unit and large linen closet. It was totally renovated inside about 2 years ago, including all new gloss flooring and paint. It has been used as a fully furnished rental property for the past few years and has been kept in excellent condition. The furniture, which is basically only a little over a year old, can be included in the purchase. It has a new fridge, stove, built-in microwave, and built-in dishwasher. Since it has been rented fully furnished, the kitchen has been fully equipped with all the basics and serving for four. The flooring is high-end gloss laminate, that literally shines! The condo is in Cold Lake North and only two blocks from the Cold Lake Marina, and there are at least 4 restaurants within 4-5 blocks. The unit is presently rented to a long term tenant at $1600/month and is professionally managed. (id:29935)
#101 911 10 St
Cold Lake, Alberta
This private condo is only two short blocks from the lake and there are at least 4 restaurants within about 5 blocks. This condo has seen many renovations over the years including new cabinetry; new flooring; a new vanity; and other upgrades. The condo building has 4 washers and 4 dryers, which are all coin operated, but this unit has its own European style washer/dryer combo. There is also a large storage area to place those items that are not regularly used, but since this is on the ground floor, a person could also store their bike or other valuable property. The condo is heated through a boiler with baseboard heat, and keeps toasty warm even when it is extremely cold outside. Presently there is a long term tenant that would like to stay, paying $1,100.00 plus power. This could make a great revenue property at an affordable price. The property is professionally managed. (id:29935)
9334 Cameron Av Nw
Edmonton, Alberta
Great redevelopment opportunity! This large lot in Riverdale is already zoned RF2. There is access to both Cameron Ave and 94 Street, so you could have easier access for a front/rear duplex or garden/garage suites. This is one of the best redevelopment opportunities in Edmonton, with Riverdale being a premium infill location within walking distance of the river and downtown. While you're deciding what to do with the lot, you can still rent out or live in the current house. It would be a great investment/holding option. The current owner has had the geotechnical survey done, showing that the lot and hillside are stable and ready for development. It will be included as part of the sale documents. (id:29935)
2506 Hillsborough Place
Kelowna, British Columbia
WESTSIDE RANCHER | Nestled in LAKEVIEW HEIGHTS, a premier community of West Kelowna. This FULLY RENOVATED home sits on a private .33 Acre lot. SPOTLESS 2,968 sqft of living space with 4 bed & 4 bath + 444 Sqft garage. Detailed throughout: LARGE entertainers kitchen w/ double ovens, sprawling main floor leads out to a manicured, south exposed lot. Wrapped in mature landscaping, new fence and cedars for privacy. Over 500 Sqft of outdoor living spaces, 27 x 19 patio + pool. BASEMENT SUITE: 1 Bed, 1 Bath + access to laundry. Separate entrance is perfect for extended family. Immerse yourself in the OKANAGAN with quick access to Wineries, hiking, and the lake while minutes away from DT Kelowna, shopping and schools. THIS IS IT. (id:29935)
27 Sacreys Road
Botwood, Newfoundland & Labrador
A SPACIOUS FAMILY HOME LOCATED ON A LARGE LOT! Front of home is accented by a large wrap around veranda which makes for a great place to sit & relax on those warm Summer days; a 12'x12' deck in place at rear off kitchen for added privacy. Lot has been landscaped, plenty of parking space; detached garage 24'x30' completely finished, has 9' ceilings, wood burning stove plus a collapsible attic ladder for storage access. Enter into the main floor of home which consists of a spacious foyer; living room with built-in corner electric fireplace; formal dining room; large eat-in kitchen with plenty of oak cabinets & counter space, large pantry, (fridge, stove, up-right freezer & dishwasher included); convenient main floor laundry/1/2 bath combination; den/music room. Beautiful oak stairs to 2nd floor which features an office; 3 bedrooms; spacious renovated 4 piece bathroom with corner shower & soaker tub; master bedroom features a large walk-in closet. Full basement has a playroom; large party size family room with plumbing provisions for a future wet bar; 3 piece bath with corner shower; utility room/mudroom with built-in shelving & outside entrance. This home has been well maintained & shows with pride of ownership throughout. All new flooring & paint to both basement & main floor in recent years. Don't miss out on the opportunity to make this property your new family home! (id:29935)
196 Precedence Hill
Cochrane, Alberta
The Cambridge 26 by Trico Homes is a spacious home built for entertaining guests, spending time with family, or even working from home. The main floor open-to-below area above the great room illuminates a grand, sun-filled space with its huge two-storey windows and to ceiling electric fireplace. The adjoining gourmet kitchen is a chef’s dream with a huge island, including a walk through pantry, which handily connects to the mudroom and offers ample storage space. The main floor flex room provides a spacious yet private space for a home office or can easily be converted into an additional main floor bedroom. Upstairs, the master bedroom is a relaxing oasis with its spa inspired 5-piece ensuite and spacious walk-in closet, separated from the secondary bedrooms and full bathroom by a beautiful central bonus room that provides extra space for family movie nights, a kids play area, or a game room. *Photos are representative* (id:29935)
310-550 Lorne Street
Kamloops, British Columbia
Very unique South East facing 2 level corner unit with over 1700 sq.ft of bright open spacious living space. Largest floor plan in the complex with over 1200sq.ft on the main, plus a bonus bedroom/rec room/office with an extra 3pce bathroom and balcony above. The main living area features a large primary bedroom with a luxurious 4pce ensuite, plus den/bedroom, 2pce bathroom, large open living room, dining room and kitchen. Spacious entrance as well as a south facing deck with a beautiful view or the hills beyond, all on the year round sunny side. This well managed complex offers underground parking as well as personal storage all within walking distance to riverside park and all downtown amenities. New washer, dryer, dishwasher and stove within the past 2 years. This unit will not disappoint you. (id:29935)
40-3099 Shuswap Rd
Kamloops, British Columbia
Welcome to one of the best locations in Country View Estates, perched at the quiet end of the park with stunning south facing mountain and river views! Enjoy sprawling views day or night from the peace and tranquility of your covered 280 sq ft deck or from the warmth and comfort inside your spacious rancher style home. Offering two bedrooms and a den with french doors to the living room, two full bathrooms including an ensuite with double sinks & a soaker tub and a generous sized kitchen with an abundance of timeless white cabinetry & updated stainless steel appliances. Tastefully updated laminate flooring through the main living area, roof in 2022, hot water tank replaced in 2021, central air conditioning, central vac, water softener, reverse osmosis laundry sink & storage shed are some of the additional benefits that complete this home! Quick possession possible. (id:29935)
141 Vansickle Road Unit# 407
St. Catharines, Ontario
An opportunity awaits in this adult living community. Approximately 9 years young, this residence, known as Villa Roma, offers captivating views from the balcony of the living room. The interior boasts an inviting open-concept layout, seamlessly connecting the living room, dining area, and kitchen featuring a convenient breakfast bar and four stainless steel appliances. Two generously sized bedrooms include a primary with its own 3 pc ensuite, accompanied by a well-appointed 4-piece main bath. A stackable washer and dryer enhance convenience, while a dedicated locker provides additional storage space. Residents enjoy access to a host of amenities including direct access to Club Roma & member's lounge and bocce ball lanes (currently under renovation) The lower level of building offers a rec room, craft room and workshop area, main floor offers large party room with kitchenette, access to patio and bbq’s as well as an exercise room. Condo fee includes insurance, exterior maintenance, parking, water, property taxes and heat. Hydro & cable are extra. Good location- minutes to amenities at 4th avenue shopping centre, and the new hospital. (id:29935)
515 Panorama Ridge
Quesnel, British Columbia
* PREC - Personal Real Estate Corporation. Welcome to this prestigious executive estate boasting breathtaking panoramic views of the entire City and Rivers below. This stunning 6-bedroom residence spanning an impressive 3,975 square feet features a top of the line solar power system, an attached garage and detached shop. Situated on an expansive 2-acre lot, this remarkable home offers the perfect blend of elegance and tranquility. Step inside and be captivated by the luxurious living spaces, meticulously designed to accommodate your every need. Spacious bedrooms provide comfort and privacy, while the detached shop offers endless possibilities for creative pursuits. Unwind in the inviting hot tub, surrounded by lush landscaping. With its unparalleled beauty and remarkable amenities, this home embodies the epitome of refined living. (id:29935)
202 - 7129 Riverside Drive
Grand Forks, British Columbia
Large 2 bedroom 2 bath strata unit on second floor of building in downtown Grand Forks close to amenities and walking trails. Mountain view from the balcony. Quiet 55 plus building with rentals allowed. Unit has air conditioning, gas fireplace and 5 appliances. One covered parking space and storage. (id:29935)
101 Falcon Point Way Unit# 4
Vernon, British Columbia
Gorgeous 1850 sq feet on one level in beautiful Predator Ridge ….fantastic unobstructed view of Birdie lake ! Easy to view ! (id:29935)
6902 Okanagan Landing Road Unit# 23
Vernon, British Columbia
Priced to Sell. This 2 bedroom, 1 bath mobile is located on a flat useable lot, with Great Views of the Mountains, Lake, Sports fields. Open floor plan, with plenty of additional rooms for guests, hobbies, etc. Walking distance to Marshal fields, Kin Beach, Trails and Transit right at the entrance of the park. (id:29935)
2611 Duncan Road
Blind Bay, British Columbia
Lake view and marketed below BC Assessment value for the second year. iGuide virtual tour and floor plan confirm property features -- take a look. Bedrooms (5), Bathrooms (4), open concept kitchen with silestone counters and stainless steel applicances. Detached 24'x24' workshop and attached double garage. Great room in basement with pool table and quick access to the yard. (id:29935)
225 40 Gorge Rd W
Saanich, British Columbia
Don't miss this 2 bedroom, 2 bath condo boasting over 1100 sq ft with water views. Well maintained building with depreciation report, just minutes from downtown, this exceptional corner unit features abundant windows bathing the space in natural light. The expansive living & dining area, perfect for family gatherings, seamlessly connects to a kitchen with ample cupboards and a separate eating nook. The enclosed sundeck provides a perfect spot for coffee and enjoying the view. Convenience is key with insuite laundry, generous closets, underground parking and a storage locker. Positioned across from the Gorge, with easy access to Uptown, Tillicum Mall, Mayfair shopping, plus convenient bus routes. Small dog or cat welcome, plus guest accommodations available. Book an appointment today, suites don't last long in this building! (id:29935)
181 Holditch Street
Bracebridge, Ontario
Gorgeous executive home with 70' of waterfront on Muskoka River with access to big lakes. This 5 Bdrm Open Concept Home Is Over 3800 Sq. Ft. Featuring Large Rooms Incl. A Lovely 3 Season Sunroom W Views Of The River. This Home Is A Perfect Setup For A In-Law Suite Or Airbnb. This Property Is An Entertainers Delight Inside & Out W Multiple Decks, Ample Space, Heated Garage, A Secluded Backyard & A Fabulous Single Slip Boathouse Surrounded By An Excellent Large Dock. Newer Boathouse Door. (id:29935)
489 Adam Street
Quesnel, British Columbia
* PREC - Personal Real Estate Corporation. Extensively renovated 7 bedroom 3.5 bathroom massive home ready for immediate possession in Uplands, featuring a large 1600+ sqft 4 bed 2 bath basement suite! This home has so much to offer with a large covered deck, big bring windows, new kitchens, bathrooms flooring and paint. This place puts the bang in your buck for sure! You could house multiple families here or rent one of the suites out, it might even pay for your mortgage. Other features include separate laundry hookups, separate entrances, quiet area and more. Some additional upgrades done were: all plumbing and electrical, indoor walls, doors, trim, and a new roof (2022). Within walking distance to all amenities such as schools, grocery stores, bus stops, etc. (id:29935)

