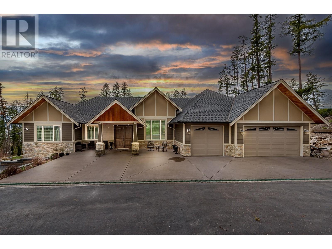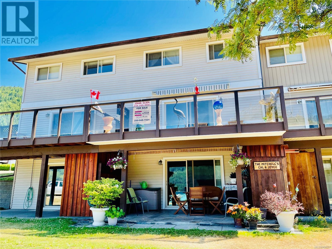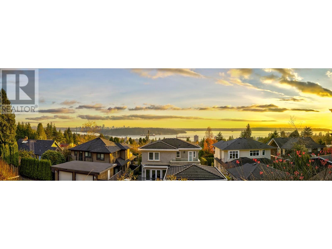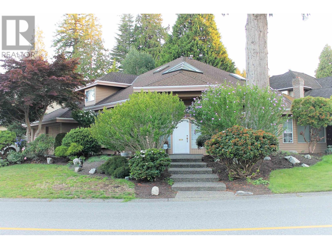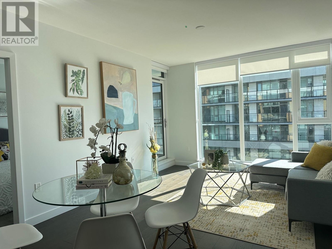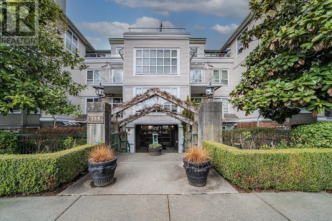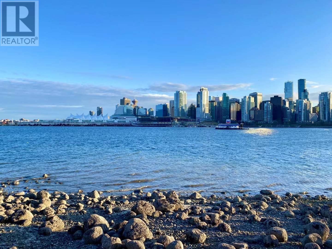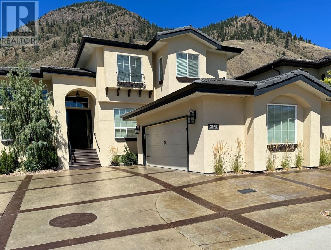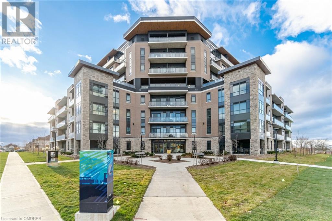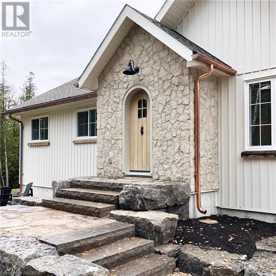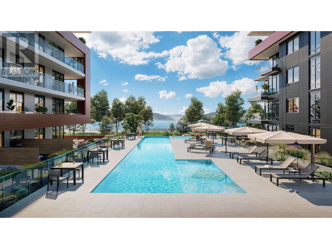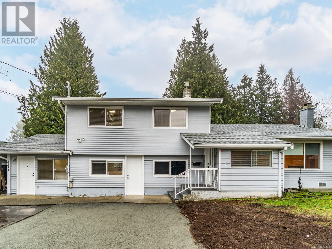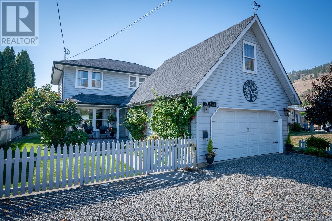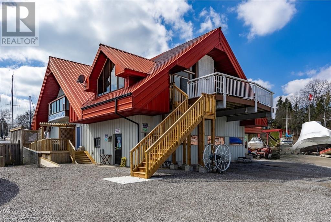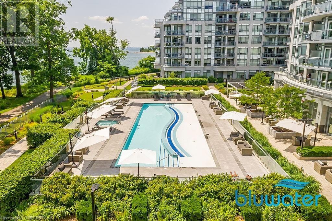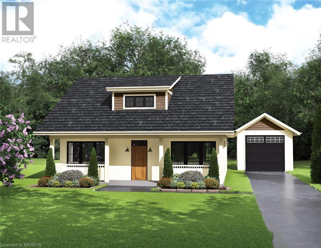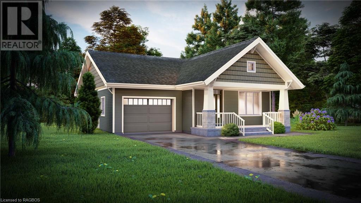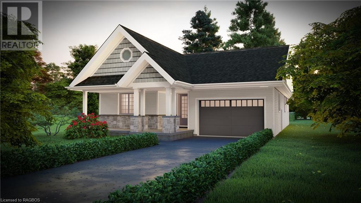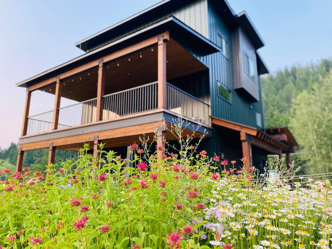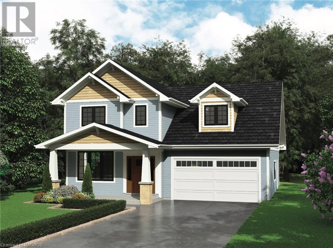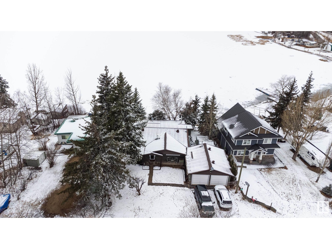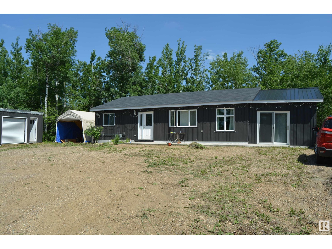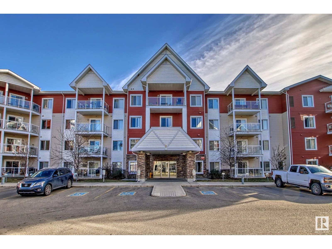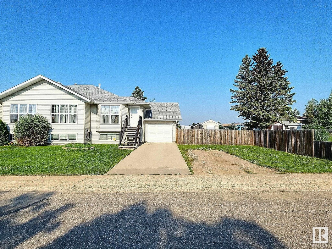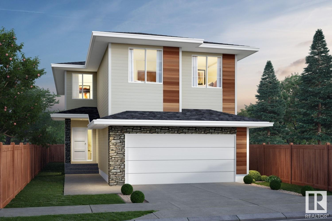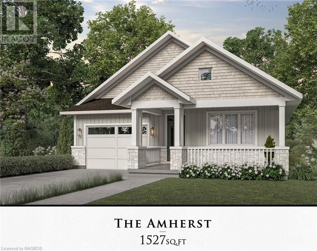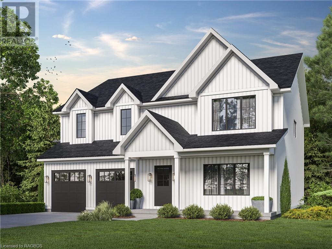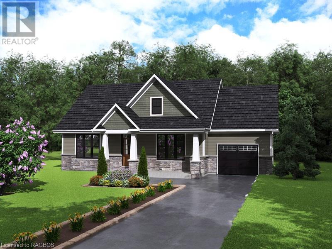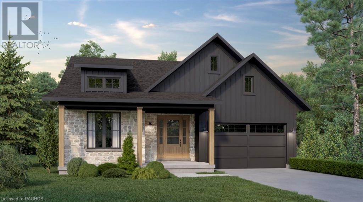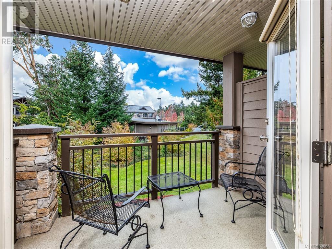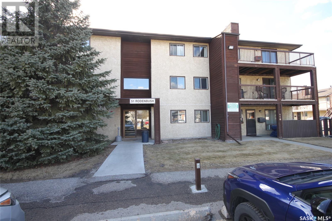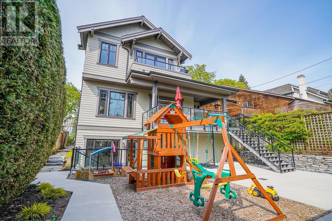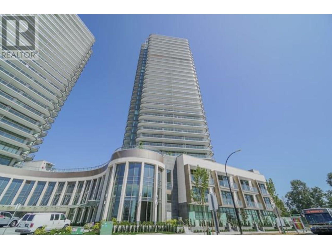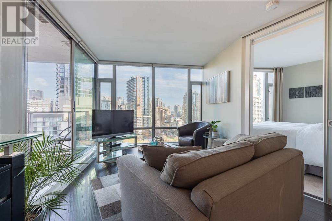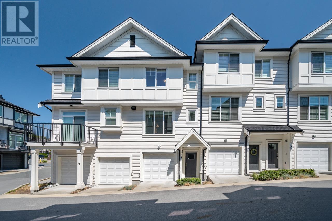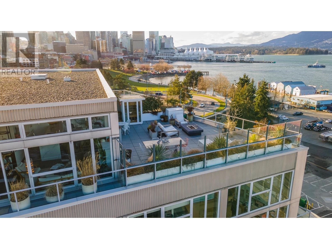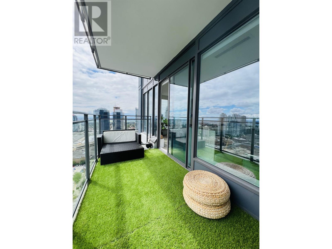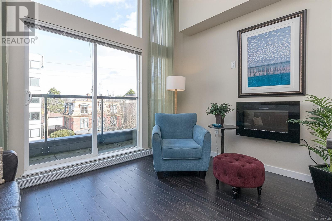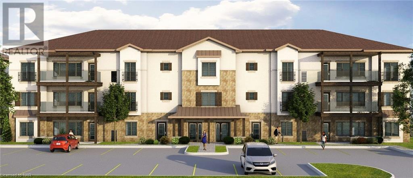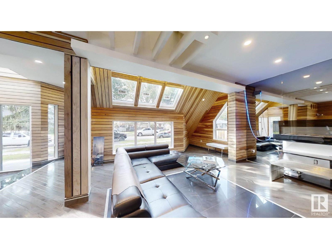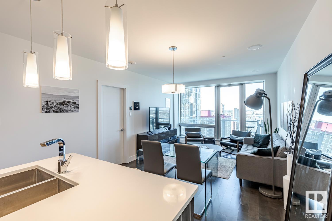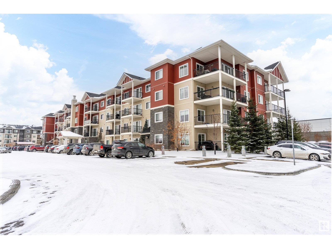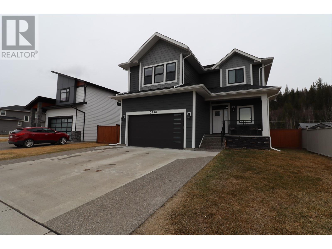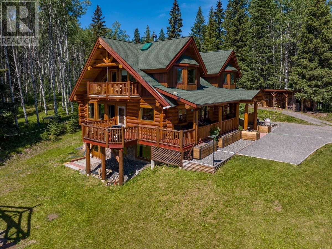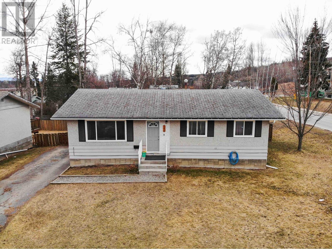3131 20 Street Ne
Salmon Arm, British Columbia
""Welcome to this 4800 sq ft, 2-level home on 1.3 acres. Step inside and be captivated by the heart of this home, the expansive kitchen! It boasts a 6-burner gas range, double ovens, and a side-by-side full fridge and freezer. Two large pantries and stone counter tops offer abundant storage and prep areas. The great room, where hardwood floors, vaulted ceilings, large windows, and a cozy fireplace create an inviting atmosphere. The main floor is enhanced by a luxurious primary bedroom, with its decadent ensuite, featuring a jacuzzi, impressive tile work, and walk-in closet. An additional guest bedroom completes the main floor. The wide staircase leads you to the lower level, where comfort and space come to life. Geothermal heating throughout this level, ensures energy efficiency and consistent warmth during colder months. The exceptional media room, equipped with high-end sound and a large screen, transforms your home into a private cinema. Two additional bedrooms offer ample room for guests and an extra bonus space can be converted into a home office or workout area. The 4-piece bathroom, mechanical room, and access to the lower patio complete the lower level. The property includes a detached 1400 square foot shop, complete with a hoist, the perfect space for all your mechanical and building needs. The property could be subdivided. (id:29935)
504 Haida Ave
Port Alice, British Columbia
An absolute must see! This fabulous 3-bedroom 1.5-bathroom town home in the well-maintained Evergreen complex in Port Alice offers breathtaking ocean views from all 3 levels of the home! This home is lovingly kept, and it shows wherever you look. Main floor offers a beautiful kitchen and living room with rich real wood laminate flooring and a 2-pc bathroom. Sliding door in the living room opens up to the large 240 sq ft SW facing deck where you can enjoy the sun and often get treated to whale sightings from your own home! Upstairs offers 3 nice size bedrooms – two of them with ocean views, and a 4-pc bath. Downstairs features a beautiful family room with tile flooring and a sliding door that opens up to a covered patio, perfect for those days when you still want to enjoy the views, but the sun it too hot for sitting on the deck. Adjacent to the family room is a very nice small shop to store your tools and enjoy your hobbies. The partially finished laundry room also offers plenty of space for your ideas. Designated covered parking. Evergreen is the only strata in Port Alice that features an outdoor swimming pool, open during the summer months. (id:29935)
1460 Nelson Avenue
West Vancouver, British Columbia
Discover modern luxury in this substantially renovated Ambleside gem with sweeping south-facing views of the City, Lions Gate Bridge, Stanley Park, and Ocean from the 2nd floor. The 2007 renovation brings together 3 bedrooms upstairs, 1 bed + den in the basement, an extended kitchen wing, open kitchen design, family room connecting to a generous sundeck, and a master bedroom with a view-adorned covered porch. Enjoy hardwood floors, crown moldings, quartz countertops, Wolf oven, and proximity to West Van High and Ridgeview Elementary. Situated on a tranquil no-through road, this home balances elegance and comfort, making it an ideal family haven for you to own. Come and see for yourself. (id:29935)
1264 Pacific Drive
Tsawwassen, British Columbia
Executive 3 bedroom + den westcoast contemporary home in Stahaken. Huge den on the main floor, could be 4th bedroom, bright eating area in the nicely remodeled gourmet kitchen. Lots of updates. Large principle rooms throughout in this almost 3200 SF 2-Level split. Situated on a private lot with a fully fenced southwest backyard. Beautiful mature landscaping with built-in irrigation system. Gas hookup for BBQ and patio heater. Come and enjoy this fabulous home in a sunny beachside town located close to Point Roberts, BC Ferries, Centennial Beach, and the famous Tsawwassen outlet mall. (id:29935)
608 3280 Corvette Way
Richmond, British Columbia
ONLY 39% DEPOSIT THEN MOVE IN NOW, PAY REMAINING AFTER 2 Year! DEPOSIT TO OWN Program! Viewstar, the largest water front community in Richmond. This perfect 2 bedrooms 2 bathrooms floor plan 878SFT with balcony , 1 parking, 1 Locker. Features high ceiling, open floor plan, extensive used hardwood floor thru out, high end cabinetry with Miele appliances, air conditioning, CLUB HOUSE, INDOOR SWIMMING POOL, GYM, Entertainment Room with ROOF GARDEN. Steps away to SKYTRAIN STATION. Close to SCHOOL, COSTCO, YAOHAN CENTRE, T&T, LANDSDOWN & RICHMOND SHOPPING MALL, RESTAURANTS, SEA WALK, COMMUNITY CENTRE, VERY CENTRAL LOCATION. MUST SEE! (id:29935)
408 225 E 19th Avenue
Vancouver, British Columbia
Welcome to the Newport on MAIN. First time on the market. Come bring your renovation ideas to this two bed two bath penthouse in the heart of Main Street. Beautiful North Shore Mountain view. Unit features high vaulted ceilings in the living room, huge master bedroom, five skylights, gas fireplace and much more. One of the biggest balcony in the area, great for entertaining family and friends. North facing the quiet courtyard side. Fantastic location and well taken care of building! Close to all the coolest restaurants, cafes, bars. Pet and rental friendly. Showings by appointment. (id:29935)
3201 1077 W Cordova Street
Vancouver, British Columbia
Water front with UNOBSTRUCTED view to Ocean, Stanley Park, Northshore mountain and Burrard Inlet from every room. This waterfront home at Shaw Tower in Coal Harbour built by renowned developer. Suites have 9ft ceilings with interior designs by Robert Ledingham which incorporates limestone floors, granite counters, glass wall . a spacious den that could be considered a 3rd bedroom. 24-hours concierge, air-conditioning, 2 parkings and 1 storage included. Amazing amenities including theatre room, fully equipped gym, infrared sauna, boardroom. Steps to seawall, convention ctr, skytrain, Stanley Park, restaurants. (id:29935)
3025 Visao Court
Kamloops, British Columbia
Introducing an exquisite retreat in the prestigious Sun Rivers golf community! Nestled within this sought-after neighborhood, this beautiful 2-storey home offers the epitome of luxury living. Welcome to your private oasis boasting a plethora of amenities to elevate your lifestyle. Spanning over 4782 sq ft, this home is designed for both relaxation and entertainment. The chef's dream kitchen features granite counters, maple cabinets, and stainless steel appliances, perfect for culinary enthusiasts. The open plan living area is bright and spacious with soaring 14 ft ceilings and an abundance of windows. Host family and friends in the formal dining room, offering an elegant setting for gatherings. There is a handy den on the main for your home office or additional guest room. With 6 bedrooms plus a den and 4.5 bathrooms, there's ample space for family and guests. Upstairs, indulge in the stunning master suite complete with a large ensuite, custom walk-in closet, and private balcony, providing a serene retreat. The basement is perfect for company, featuring a custom wet bar, family room, and 3 additional bedrooms and 2 bathrooms. With a separate entrance, it offers versatility and privacy for extended family or guests. There is a handy second laundry as well. Outside, discover an incredible yard oasis, perfect for outdoor living. Lounge by the sparkling pool, unwind in the hot tub, or enjoy alfresco dining on the patio. The pool house adds convenience with its 2-piece bathroom, providing an ideal spot for poolside relaxation. This property offers the perfect blend of luxury, comfort, and convenience. Don't miss the opportunity to make this your forever home. Schedule your private tour today and experience Sun Rivers living! (id:29935)
332 Gosling Gardens Unit# 312
Guelph, Ontario
ONE OF THE BEST CONDO BUILDING IN TOWN. CLOSE TO 401 . ONE OF THE BIG SIZE IN TWO BEDROOMS, TWO FULL WASHROOMS, BOTH BEDROOMS ARE SEPARATED BY GOOD SIZE OF LIVING ROOM FOR PRIVACY. TWO UNDERGROUND PARKINGS,OPEN CONCEPT KITCHEN WITH QUARTZ COUNTERS, BACK SPLASH, MOUNTED MICROWAVE, CENTER ISLAND WITH ADDED BREAKFAST BAR. ENSUITE LAUNDRY TO CONVENIENCE. THIS BUILDING AMENITIES INCLUDE AN EXTRA BIG SIZE OF OPEN CONCEPT PARTY ROOM ON MAIN LEVEL FOR 60 GUESTS, DOG WASHING STATION, A HEATED LOCKER TO SAVE ITEMS WITH CONFIDENCE, OWNED TWO PARKING SPOTS UNDER GROUD TO SAVE ANY WINTER SNOW CLEANING. OPEN TERRACE AROUND THE BUILDING ON 5TH FLOOR FEATURES BBQ STATION AND FIRE PIT TO CAN ACCOMUDATE LARGE PARTIES OUTSIDE. (id:29935)
23 Gard Street
Northern Bruce Peninsula, Ontario
Only three years young! This custom built three bedroom bungalow located in a quiet area of Hardwick Cove. Good public access and sandy beach nearby. This well maintained, beautiful cottage or home offers a spacious great room - living/dining/kitchen with a comfortable wood burning fireplace in the living area. Three good size bedrooms - the primary bedroom has a three piece en suite; additional four piece bathroom. There is a full walk up basement that could be finished to create a family room or recreation room. Laundry is in the basement. Interior is warm and inviting, spacious and bright. The exterior is vinyl siding, local stone trim at the front and a stone platform at the entrance. Roof is asphalt shingles. Large deck off from the kitchen entrance - great for enjoying daily meals or just enjoying nature. Property is move in ready! Located on a year round municipal road. A short stroll to nice sandy beach to Lake Huron. Approximately a ten minute drive to Lion's Head to the hiking trails, shopping, marina and other amenities. Approximately thirty minutes to Tobermory, Grotto, Cypress Lake, Singing Sands. . A lovely property and is a pleasure to show! (id:29935)
3389 Lakeshore Road Unit# N402
Kelowna, British Columbia
Caban, a luxurious sanctuary spanning six floors of solid concrete and steel craftsmanship. This contemporary dwelling boasts two bedrooms and two bathrooms spread across 1038 sqft of indoor space complemented by an additional 100 sqft of outdoor area. Residents indulge in a plethora of upscale amenities, including a 25-meter infinity pool, a soothing hot tub, private cabanas equipped with fire tables, and a charming pool house. Further pampering awaits with facilities such as a Himalayan salt sauna and a sprawling fitness center exceeding 2,000 sqft. The condo's allure lies in its meticulously designed features, from expansive windows and lofty ceilings to top-of-the-line JennAir appliances, artisan Italian cabinetry, and opulent quartz surfaces. Revel in the sleek sophistication of spa-inspired bathrooms and the warmth of wide-plank flooring. Outside, the vibrant pulse of Kelowna living beckons, with Gyro Beach and Pandosy Village just moments away, offering an array of gourmet markets, boutique wine shops, and chic dining options. Seize the chance to own a chic condo evoking a resort-like ambiance in Kelowna's Lower Mission – an irresistible prospect for beach aficionados and savvy investors alike. Assignment of contract with anticipated completion slated for Fall/Winter 2024. Includes one parking stall. Please note, measurements are approximate. (id:29935)
3811 Departure Bay Rd
Nanaimo, British Columbia
This is a great fully renovated home in Departure Bay area, the house is next door to Rock City Elementary School and 2 minutes walking distance to Wellington Secondary School. It has 3 bedrooms,1 bathroom on upper floor and the middle floor has beautiful fireplace unit build in the living room next to dining room and Kitchen with new backsplash. The 2nd bathroom, shower with tiles &laundry with beautiful tiles lower floor. The lower floor also has unauthorized 2 bedroom,1 bathroom, laundry and brand new kitchen with separate entrances fully finished suite which will help your mortgage payments. There is brand new heating & cooling system comes with Heat pump. HUGE MASSIVE 9200 sq foot lot and do not miss out on taking a look at the south facing fenced rear garden which is its own oasis with fish pond and fountain - just ideal for those summer evenings. The home is ideal for families as is close to schools, shopping and transit - both Country Club mall and Departure Bay beach are just a 3 minute drive away. Features: New fully renovated house with suite, New Heating and Cooling system. new kitchen in the suite with new appliances, new laminate flooring, new tiles with kitchen backsplash tiles, new painting inside entire house, new blinds, new bathroom shower doors with tiles, new locks and hinges, new lights with pot lights in the living and the hallways, New electric fireplace unit in living room, new profile doors and closet and much more and more, must see. (id:29935)
863 Wawn Road
Kamloops, British Columbia
If you are looking for space this property will not disappoint. Large 2 story home, on a massive 0.63 of an acre lot in the heart of Westsyde. This home features an updated kitchen which is open to a nook space. This area walks out to the beautiful deck and private yard space. There is a formal dining room and sunken living room with brick fireplace surround, a main floor laundry which leads to a good sized 2 car garage and there is also a 2 piece main floor bathroom. Upstairs has 3 bedrooms with a 4 piece main bathroom that is separated with an internal privacy door, the primary suite is spacious and features a walk in closet and 3 piece ensuite. The basement offers plenty of storage, an additional bedroom and large family rec room. Roof, Hot water tank, furnace and A/C have all been updated. Above the double car garage is an unfinished loft waiting for your ideas. Ample parking and tons of room for your RV and toys. The backyard has a fish pond, flower beds, fruit trees, veggie garden, underground sprinklers and out buildings. This yard even has a chicken coop! The park-like yard is a true labour of love. Located close to schools, daycares and Westsyde shopping center. (id:29935)
15 Jaylin Crescent
Port Dover, Ontario
Situated on 2+ acres with an impressive 500+ feet of water frontage on Black Creek (made up of 3 individually deeded lots). Boasting convenient access to Lake Erie via a short boat ride, this property beckons boaters who wish to have drive up access to their boats. Recently updated board walk and pedestals (Hydro/water supply for slips). Travel lift boat well, yacht slip (75' x 22'), 32 large boat slips all complete with hydro and water connections, as well as ample space for winter storage of 125 boats. This property presents a unique prospect for investors and enthusiasts alike. Possibilities may include: dockaminium with clubhouse, personal barndominium residence (with docks for 32 of your friends), multi-residential development or devolop each lot individually. Impressive 1870 sqft residence/clubhouse on the upper level with soaring cathedral celings includes open concept great room, kitchen and dining area, three bedrooms including the crews quarters on the north west wing , 4 piece and 2 piece bathroom . Boast a 3200 sqft heated shop with 20'x20' power door & 27' ceiling, 800 sq ft retail/garage space with power door and office. 2 marina washrooms with showers. Includes a marine travel lift, Conolift hydraulic boat trailer, Case 35A tractor with L340A loader, 2 overhead cranes, blocking and stands for storing boats. Whether you're seeking a marine business or an investor eyeing potential future development, this property presents an enticing opportunity not to be overlooked. Check out the virtual tour and book your viewing today (id:29935)
3500 Lakeshore Road W Unit# 108
Oakville, Ontario
Welcome to ultra-luxurious resort style living in one of Oakville's most beautiful condos sitting on the shore of Lake Ontario! This beautiful and spacious unit on the main floor provides 10 ft. ceilings, gorgeous luxury vinyl plank flooring throughout, a sleek white gourmet kitchen with high end European appliances (AEG and Liebherr), granite countertops and backsplash with breakfast bar. Open concept dining and living area with a walk out to a private 22 X 10 private terrace with gas hookup for BBQs. A Spacious Master bedroom with floor to ceiling glass doors opens to the terrace, walk-in closet and organizers, and a 4 pc.ensuite with extra deep soaker tub and shower. Enjoy a second bright bedroom with large windows and closet with organizers. Easy access to a second bathroom with stand alone shower. 2 parking spots and a locker. Bluwater Condominiums offer exceptional amenities including a gorgeous swimming pool, BBQs and dining area, outdoor fireplace and sitting area, Outdoor hot-tub, gym, yoga room, steam showers, sauna, hot tub, party room with kitchen and bar, library, guest's suite and plenty of guest's parking, 24 hour concierge and security. Easy access to walking/bike trails by the forest and the lake. Minutes to Bronte Harbour and downtown. (id:29935)
25 Lakeforest Drive Unit# Lot 27
Saugeen Shores, Ontario
Southampton Landing is a new development that is comprised of well crafted custom homes in a neighbourhood with open spaces, protected land and trails. The Cabot model is 1.5 storey home with detached garage. To be built by, the developer's exclusive builder, Alair Homes. All of Alair's homes are customized, no need for upgrades, their list of standard features are anything but standard. If this plan doesn't suit your requirements, no problem, choose from our selection of house plans or bring your own plan. Alair Homes will work with you to create your vision and manage your project with care. Phase 2B Lot 27 is a rectangular lot with trees at the rear. Not the lot for you? no problem, pick your lot, we have plenty of standard and premium lots to choose from. Southampton Landing is suitable for all ages. Southampton is a distinctive and desirable community with all the amenities you would expect. Located along the shores of Lake Huron, promoting an active lifestyle with trail systems for walking or biking, beaches, a marina, tennis club, and great fishing spots. You will also find shops, eateries, art centre, museum, and the fabric also includes a vibrant business sector, hospital and schools. Architectural Control & Design Guidelines enhance the desirability of the Southampton Landing subdivision. Buyer to apply for HST rebate. House rendering is subject to change. The foundation is poured concrete with accessible crawlspace, ideal for utilities and storage. Click on the 3D link to view a finished Cabot model (built for another buyer), this will give you an indication of the floor plan and the builder's quality workmanship. Photos are of a finished Cabot model in Phase 1. Make Southampton Landing your next move. Inquire for details. (id:29935)
21 Marshall Place Unit# Lot 55
Saugeen Shores, Ontario
Southampton Landing is a new development that is comprised of well crafted custom homes in a neighbourhood with open spaces, protected land and trails. The Chester model is to be built by, the developer's exclusive builder, Alair Homes. All of Alair's homes are customized, no need for upgrades, their list of standard features are anything but standard. If this plan doesn't suit your requirements, no problem, choose from our selection of house plans or bring your own plan. Alair Homes will work with you to create your vision and manage your project with care. Not the lot for you? no problem, pick your lot, we have plenty of standard and premium lots to choose from. Phase 2B Lot 55 is a rectangular lot with mature trees at the rear. Southampton Landing is suitable for all ages. Southampton is a distinctive and desirable community with all the amenities you would expect. Located along the shores of Lake Huron, promoting an active lifestyle with trail systems for walking or biking, beaches, a marina, tennis club, and great fishing spots. You will also find shops, eateries, art centre, museum, and the fabric also includes a vibrant business sector, hospital and schools. Architectural Control & Design Guidelines enhance the desirability of the Southampton Landing subdivision. Buyer to apply for HST rebate. House rendering is subject to change. The foundation is poured concrete with accessible crawlspace, ideal for utilities and storage. Make Southampton Landing your next move. Inquire for details. (id:29935)
29 Lakeforest Drive Unit# Lot 29
Saugeen Shores, Ontario
Southampton Landing is a new development that is comprised of well crafted custom homes in a neighbourhood with open spaces, protected land and trails. The Breakers model is to be built by, the developer's exclusive builder, Alair Homes. All of Alair's homes are customized, no need for upgrades, their list of standard features are anything but standard. If this plan doesn't suit your requirements, no problem, choose from our selection of house plans or bring your own plan. Alair Homes will work with you to create your vision and manage your project with care. Phase 2B; Lot 29 is a premium lot backing onto green space. Southampton Landing is suitable for all ages. Southampton is a distinctive and desirable community with all the amenities you would expect. Located along the shores of Lake Huron, promoting an active lifestyle with trail systems for walking or biking, beaches, a marina, tennis club, and great fishing spots. You will also find shops, eateries, art centre, museum, and the fabric also includes a vibrant business sector, hospital and schools. Architectural Control & Design Guidelines enhance the desirability of the Southampton Landing subdivision. Buyer to apply for HST rebate. House rendering and floor plans are subject to change at the builder's discretion. The foundation is poured concrete with accessible crawlspace, ideal for utilities and storage. This lot might be suitable for a basement, (raised bungalow), details would need to be discussed with the builder, additional building fees would apply. Make Southampton Landing your next move. Inquire for details.Property taxes are based on the building lot only. (id:29935)
205 Joliffe Way
Rossland, British Columbia
Curious about what makes Rossland so awesome? Besides the town, the skiing, biking, hiking, the golf course, fresh mountain air and endless magical views, we have 205 Joliffe Way. Come find out for yourself with this perfectly balanced 2,754 S.F 2019 build. Modern meets rustic with this 30' x 30', 3-story home sitting in Red Mountain's backyard. They've thought of everything with this one. Enter an inviting and spacious mudroom filled with beautiful old barn wood and plenty of hooks to dry your gear. In addition to the well organized mudroom, is a private bedroom with ensuite, a heated garage with plenty of storage and the utility room. The main floor offers spacious, open concept living, a modern gourmet kitchen, smooth, sleek concrete floors with radiant heat, a half bath, laundry with shoot and a perfect little pantry. Enjoy breathtaking mountain views when you step out of the dining/living room and onto your large 30 x 12 deck, set w/gas hookup for your BBQ. This space is calling for a family gathering! The third-floor houses 4 Beds, 1 Bath and big, bright windows allowing the warm sun rays to pour in. With only a 5 min walk to the ski hill and town, you can enjoy all Rossland & Red Mountain have to offer while tucked away in your own peaceful nest away from the hustle and bustle. Call to book your showing today! (id:29935)
27 Lakeforest Drive Unit# Lot 28
Saugeen Shores, Ontario
Southampton Landing is a new development that is comprised of well crafted custom homes in a neighbourhood with open spaces, protected land and trails. This 2 storey Torbay model is to be built by, the developer's exclusive builder, Alair Homes. All of Alair's homes are customized, no need for upgrades, their list of standard features are anything but standard. If this plan doesn't suit your requirements, no problem, choose from our selection of house plans or bring your own plan. Alair Homes will work with you to create your vision and manage your project with care. Not the lot for you? no problem, pick your lot, we have plenty of standard and premium lots to choose from. Phase 2B; Lot 28 is a rectangular lot with mature trees at the rear. Southampton Landing is suitable for all ages. Southampton is a distinctive and desirable community with all the amenities you would expect. Located along the shores of Lake Huron, promoting an active lifestyle with trail systems for walking or biking, beaches, a marina, tennis club, and great fishing spots. You will also find shops, eateries, art centre, museum, and the fabric also includes a vibrant business sector, hospital and schools. Architectural Control & Design Guidelines enhance the desirability of the Southampton Landing subdivision. Buyer to apply for HST rebate. House rendering and house plan subject to change. The foundation is poured concrete with accessible crawlspace, ideal for utilities and storage. Click on the 3D link to view a finished Torbay model (built for another buyer), this will give you an indication of the floor plan and the builder's quality workmanship. Make Southampton Landing your next move. Inquire for details. (id:29935)
611 3003 Twp 574
Rural Barrhead County, Alberta
ANOTHER AMAZING LAKEFRONT PROPERTY ON THE NORTH EAST SHORE OF LAC LA NONNE! IMMACULATE 1450 SF BUNGALOW WITH A 21 X 22 HEATED DOUBLE GARAGE. THIS BEAUITFUL HOME FEATURES AN OPEN CONCEPT LIVING AREA WITH A 10 CEILING IN AN NEW CUSTOM BLT KITCHEN W/ RARE HICKORY WOOD CABINETS! GRANITE COUNTER TOPS & SS APPLIANCES. GARDEN DOORS OFF THE DINING ROOM WHICH FEATURES A CONNECTED BAR AREA WITH THE LIVING ROOM, LEADS TO A MASSIVE DECK AND STEPS TO YOUR LAKE FRONT. LIVING ROOM W/ WOOD BURNING FIRE PLACE. A SURROUND SOUND MEDIA SET UP. DEN / FLEX ROOM & ADJACENT SIDE PORCH W/ FIRE WOOD STORAGE. THE HUGE MASTER BEDROOM W/ WALK-IN CLOSET. SPACIOUS 4 PCE BATH FEATURES A SEPARATE GLASS SHOWER & SOAKER TUB. MAIN FLOOR LAUNDRY. 2ND BEDROOM HAS WOODEN VAULTED CEILINGS. BASEMENT INCLUDES A COLD ROOM, NEWER FURNACE & H20 TANK! BEAUTIFUL CUSTOM RETAINING WALL W/ PAVING STONE TO FIRE PIT TO TAKE IN ALL THE AMAZING SUNSETS! MUST BE SEEN! (id:29935)
#4 60203 Range Road 164
Rural Smoky Lake County, Alberta
Welcome to year round lake living! This amazing 3 bedroom, 1 bathroom home is exactly what you are looking for!! The lot is situated only steps from the lake and a short walk to the sandy beaches, boat launch and camping area. The .75 acre corner lot itself provides an abundance of privacy as you are surrounded by trees. The lot has a beautiful settling with the residence, tarp garage, 2 storage sheds at the top of the lot and a screened in gazebo on the lower level. There is also a ton of potential to make this place your own. The house is equipped with a holding tank, cistern, forced air furnace and even CENTRAL AIR CONDITIONING! The sitting room also has a pellet stove to keep the gas costs lower in the winter. There is also plenty of room for your friends to bring their trailers and toys and enjoy a weekend. Located 10 mins from Smoky Lake at Mons Lake. Mons lake has amazing fishing and is a clean well cared for lake community. This place is move in ready just pack up and head to the lake! (id:29935)
#305 2203 44 Av Nw Nw
Edmonton, Alberta
Welcome to this beautiful 2 bedroom, 2 bathroom condo located in the heart of Meadows in the community of Larkspur. Minutes away from transit station and Meadows Centre. This spacious unit boasts 871sq' of modern & stylish living space. Open-concept layout, plenty of natural light, modern kitchen comes fully equipped with stainless steel appliances, granite countertops and plenty of storage space. The 2 bedrooms are generous in size with ample closet space, providing plenty of room for you to relax and unwind. This condo also comes with in-suite laundry, ensuring maximum convenience & ease. 1 underground parking spot included. The Aspen Meadows complex is well-maintained and features many amenities, including a fitness center and social room. (id:29935)
5104 56 St
St. Paul Town, Alberta
Amazing Starter Home! This duplex was built in 2007 and is located across the street from a park, close to shopping and the St. Paul Golf Course. The main floor has an open design with ample natural light, a large main bedroom with ensuite, a second bedroom, a four-piece main bathroom, and main floor laundry. The fully finished basement has a large bedroom, a three-piece bathroom, and ample open living space. This home has an attached single-car garage that is large enough for your vehicle and storage. The yard has a covered patio off the back of the home with a wood fence that offers excellent privacy for when you sit around the fire pit. (id:29935)
34 Tillia Pl
Spruce Grove, Alberta
Welcome to the all new Newcastle built by the award-winning builder Pacesetter homes located in the heart of Tonewood and just steps to the walking trails. As you enter the home you are greeted by luxury vinyl plank flooring throughout the great room ( with open to above ceilings) , kitchen, and the breakfast nook. Your large kitchen features tile back splash, an island a flush eating bar, quartz counter tops and an undermount sink. Just off of the kitchen and tucked away by the front entry is a 2 piece powder room and an enclosed den. Upstairs is the primary bedroom retreat with a large walk in closet and a 4-piece en-suite. The second level also include 2 additional bedrooms with a conveniently placed main 4-piece bathroom and a good sized bonus room. This home also has a full walk out basement perfect for future development. (id:29935)
44 Holmes Lane
Hamilton Road, Nova Scotia
Discover the epitome of luxury living at 44 Holmes Lane, a stunning high-end residence built in 2015 that offers a perfect blend of modern convenience and timeless elegance. With its remarkable features, superior construction, and premium amenities, this home is a true masterpiece. Nestled on a meticulously maintained 6 acre property, the house boasts an ICF foundation, ensuring energy efficiency and durability. Efficiency and comfort are the cornerstones of this home, thanks to its geothermal heating and cooling system with forced air and in-floor radiant heating. As you step inside, the grandeur of this home is immediately evident. The spacious dining room greets you with a cathedral ceiling and expansive windows that flood the space with natural light. With 5 bedrooms and 3 luxurious bathrooms, this home provides ample space for family and guests. The master suite is a sanctuary of its own, offering a spa-like bathroom with huge shower and a huge walk in custom closet. The heart of the home is undoubtedly the custom kitchen, a dream for any chef. Corian countertops, and a walk in pantry make meal preparation a joy. The kitchen seamlessly flows into the open living room, where a cozy propane fireplace is the focal point, creating the perfect ambiance for relaxation. Large patio doors open to a covered patio, extending your living space to the outdoors. The large rec room in the basement features a full bar, creating the ultimate entertaining space, and there is even a bonus space above the garage perfect for a play room, office, or gym. This home also features a propane generator with auto-start capability, ensuring that you never experience a power outage. 44 Holmes Lane is more than just a house; it's a lifestyle. If you desire a home where every detail has been considered, where comfort and elegance go hand in hand, and where quality meets beauty, then this property is your dream come true! (id:29935)
23 Marshall Place Unit# Lot 54
Saugeen Shores, Ontario
Southampton Landing is a new development that is comprised of well-crafted custom homes in a neighbourhood with open spaces, protected land and trails. The Amherst model is to be built by, the developer's exclusive builder, Alair Homes. All of Alair's homes are customized, with no need for upgrades, their list of standard features is anything but standard. If this plan doesn't suit your requirements, no problem, choose from our selection of house plans or bring your own plan. Alair Homes will work with you to create your vision and manage your project with care. Phase 2B; Lot 54 is a premium pie-shaped lot with trees. Southampton Landing is suitable for all ages. Southampton is a distinctive and desirable community with all the amenities you would expect. Located along the shores of Lake Huron, promoting an active lifestyle with trail systems for walking or biking, beaches, a marina, a tennis club, and great fishing spots. You will also find shops, eateries, art centre, museum, and the fabric includes a vibrant business sector, hospital and schools. Architectural Control & Design Guidelines enhance the desirability of the Southampton Landing subdivision. Buyer to apply for HST rebate. House rendering and floor plans are subject to change at the builder's discretion. The foundation is poured concrete with accessible crawlspace, ideal for utilities and storage. Make Southampton Landing your next move. Inquire for details. (id:29935)
19 Marshall Place Unit# Lot 56
Saugeen Shores, Ontario
Introducing the newest DUPLEX model in the sought-after Southampton Landing development. This Sherbrooke model, a charming two-story structure, will consist of two distinct units, each with its own private entrance, separate services, and individual garages. The primary level suite spans 1,477 square feet and comprises two bedrooms and one bathroom. On the second level, you'll find a more spacious suite spanning 1,685 square feet with three bedrooms and two full bathrooms. This project is in collaboration with the exclusive builder, Alair Homes, known for their dedication to tailoring homes to match the unique preferences of each buyer. Southampton Landing is renowned for its well-crafted custom homes, nestled within a community boasting open spaces, preserved natural areas, and scenic trails. If this floor plan doesn't align with your vision, no worries. You have the flexibility to select from our array of house plans or even bring your own. Alair Homes is committed to working closely with you to realize your dream home and meticulously oversee your project. You have the freedom to choose your lot from our array of standard and premium options. This Lot is a rectangular lot adorned with mature trees at the rear. Southampton Landing is a community that caters to individuals of all ages. Situated along the stunning Lake Huron shoreline, it encourages an active lifestyle with an array of walking and biking trails, beautiful beaches, a marina, tennis club, and excellent fishing spots. Additionally, the area offers convenient access to various amenities, including shops, dining establishments, an art center, a museum, and a thriving business sector. For those with healthcare and education needs, there are nearby hospitals and schools. Architectural Control & Design Guidelines are in place to enhance the overall appeal and quality of life in Southampton Landing. Buyers are encouraged to inquire about the HST rebate application. (id:29935)
24 Lakeforest Drive Unit# Lot 70
Saugeen Shores, Ontario
Southampton Landing is a new development that is comprised of well-crafted custom homes in a neighbourhood with open spaces, protected land and trails. The Breton model is a 1.5-storey home with an attached garage. To be built by, the developer's exclusive builder, Alair Homes. All of Alair's homes are customized, with no need for upgrades, their list of standard features are anything but standard. If this plan doesn't suit your requirements, no problem, choose from our selection of house plans or bring your own plan. Alair Homes will work with you to create your vision and manage your project with care. Phase 2B; Lot 70 on Lakeforest Drive is a large lot with mature trees along the east side and at the rear. Southampton Landing is suitable for all ages. Southampton is a distinctive and desirable community with all the amenities you would expect. Located along the shores of Lake Huron, promoting an active lifestyle with trail systems for walking or biking, beaches, a marina, tennis clubs, and great fishing spots. You will also find shops, eateries, an art centre, a museum, and the fabric includes a vibrant business sector, a hospital and schools. Architectural Control & Design Guidelines enhance the desirability of the Southampton Landing subdivision. Buyer to apply for HST rebate. House rendering is subject to change. The foundation is poured concrete with accessible crawlspace, ideal for utilities and storage. Make Southampton Landing your next move. Inquire for details. The property taxes and the assessment are based on a vacant building lot. (id:29935)
17 Lakeforest Drive Unit# Lot 23
Saugeen Shores, Ontario
Southampton Landing is a new development that is comprised of well crafted custom homes in a neighbourhood with open spaces, protected land and trails. The Hawkesbury model is to be built by, the developer's exclusive builder, Alair Homes. All of Alair's homes are customized, no need for upgrades, their list of standard features are anything but standard. If this plan doesn't suit your requirements, no problem, choose from our selection of house plans or bring your own plan. Alair Homes will work with you to create your vision and manage your project with care. Phase 2B; Lot 23 is a premium lot backing onto green space. Southampton Landing is suitable for all ages. Southampton is a distinctive and desirable community with all the amenities you would expect. Located along the shores of Lake Huron, promoting an active lifestyle with trail systems for walking or biking, beaches, a marina, tennis club, and great fishing spots. You will also find shops, eateries, art centre, museum, and the fabric also includes a vibrant business sector, hospital and schools. Architectural Control & Design Guidelines enhance the desirability of the Southampton Landing subdivision. Buyer to apply for HST rebate. House rendering and floor plans are subject to change at the builder's discretion. The foundation is poured concrete with accessible crawlspace, ideal for utilities and storage. This lot is suitable for a full basement, details would need to be discussed with the builder, additional building fees would apply. Make Southampton Landing your next move. Inquire for details. (id:29935)
27 Marshall Place Unit# Lot 52
Saugeen Shores, Ontario
Southampton Landing is a new development that is comprised of well crafted custom homes in a neighbourhood with open spaces, protected land and trails. The Berkley model is to be built by, the developer's exclusive builder, Alair Homes. All of Alair's homes are customized, no need for upgrades, their list of standard features are anything but standard. If this plan doesn't suit your requirements, no problem, choose from our selection of house plans or bring your own plan. Alair Homes will work with you to create your vision and manage your project with care. Phase 2B; Lot #52 backs onto mature trees. Southampton Landing is suitable for all ages. Southampton is a distinctive and desirable community with all the amenities you would expect. Located along the shores of Lake Huron, promoting an active lifestyle with trail systems for walking or biking, beaches, a marina, tennis club, and great fishing spots. You will also find shops, eateries, art centre, museum, and the fabric also includes a vibrant business sector, hospital and schools. Architectural Control & Design Guidelines enhance the desirability of the Southampton Landing subdivision. Buyer to apply for HST rebate. House rendering and floor plans are subject to change at the builder's discretion. The foundation is poured concrete with accessible crawlspace, ideal for utilities and storage. Make Southampton Landing your next move. Inquire for details. (id:29935)
18 Lakeforest Drive Unit# Lot 67
Saugeen Shores, Ontario
Southampton Landing is a new development that is comprised of well crafted custom homes in a neighbourhood with open spaces, protected land and trails. The spacious Stormont model is to be built by, the developer's exclusive builder, Alair Homes. All of Alair's homes are customized, no need for upgrades, their list of standard features are anything but standard. If this plan doesn't suit your requirements, no problem, choose from our selection of house plans or bring your own plan. Alair Homes will work with you to create your vision and manage your project with care. Not the lot for you? no problem, pick your lot, we have plenty of standard and premium lots to choose from. Phase 2B; Lot 67 is a large lot 75' x 156' with trees at the rear. Southampton Landing is suitable for all ages. Southampton is a distinctive and desirable community with all the amenities you would expect. Located along the shores of Lake Huron, promoting an active lifestyle with trail systems for walking or biking, beaches, a marina, tennis club, and great fishing spots. You will also find shops, eateries, art centre, museum, and the fabric also includes a vibrant business sector, hospital and schools. Architectural Control & Design Guidelines enhance the desirability of the Southampton Landing subdivision. Buyer to apply for HST rebate. House rendering is subject to change. The foundation is poured concrete with accessible crawlspace, ideal for utilities and storage. Make Southampton Landing your next move. Inquire for details. (id:29935)
422 1175 Resort Dr
Parksville, British Columbia
Discover a unique gem! Enjoy complete ownership with this thriving short-term rental business. The property offers 2 bed , bath with a lock off options and potential for a 3rd bedroom & w/ over 1250 square feet of inviting living space, it’s a perfect escape for relaxation. Located just a short stroll from the iconic Rathtrevor Beach, it's also close to family-friendly activities like mini-golf and local attractions. On site is a small gym, outdoor pool and hot tub & private beach access. Unit A features a bedroom with an ensuite, an additional full bathroom to serve the living room's hide-a-bed, and both units have their own secure entrances and share a laundry facility. Unit B includes a separate bedroom ( 2 possibly )and a full bathroom. Each unit boasts its own balcony to savor the ocean air. With Parksville's shopping and grocery stores mere minutes away, convenience is at your fingertips. The property comes fully furnished (with a few personal exceptions )& is self managed creating an excellent investment opportunity that shouldn't be missed. All measurements are approx. and should be verified if important. (id:29935)
305 51 Rodenbush Drive
Regina, Saskatchewan
Move-in ready 3rd floor 2 bedroom unit with a great view of the greenspace and outdoor pool. This unit is secured by a front main security entrance and is located on the top floor with added noise reduction as no one will be living above you. This 2 bedroom unit comes fully stocked with all appliances including in-suite washer and dryer. Both bedrooms are a nice size and down the hall you have a full 4 piece bathroom. The living space is bright and has direct access the the large west facing balcony. The kitchen offers plenty of cabinetry and a separate dining area. The large in-suite laundry space allows for extra storage and there is additional storage outside on the balcony. For those cozy winter nights you can enjoy the wood burning fireplace. Heat and water are included with your monthly condo fees. This a great place for you to stop paying rent and start investing in real estate! (id:29935)
3530 W 34th Avenue
Vancouver, British Columbia
Dream family home situated on one of the best and quietest streets in Dunbar. This premium quality home is designed by award-winning John Henshaw Architect and built by 25+ years well known experienced quality builder View Point Construction. This stunning home has an excellent flr plan w/5 bdrms, 5.5 baths & sits on a 6525 sf lot. Extraordinary quality w/4326 sf living space feat. formal cross-hall LR, fab gourmet kitchen w/high end millwork & appl's, family rm off kitchen, & office on main. 4 bdms up incl. spectac. MB w/vaulted ceiling & spa-like ensuite & huge walk-in closet. Fabulous media rm down incl. home theatre, guest rm & wine bars. Smart home, AC. Sunny S facing back yard w/huge patio and kids play. Steps to St. George's, Crofton, York, PG, LB UBC and Kerrisdale shops. (id:29935)
2603 5333 Goring Street
Burnaby, British Columbia
Welcome to ETOILE by Millennium, Modern Luxury Condo located in Brentwood. Bright and spacious South East unit 1 Bedroom & Den. Open concept kitchen with Large Marble Island - inspired Porcelain tile backsplash, Stainless-Steel German Bosch appliances and Bosch Gas-cook top, integrated Bosch Refrigerator. Luxurious Bathroom with double vessel sink, floating mirror, and Marble-inspired Porcelain tile surrounding shower and to the ceiling. Walking distance to Holdem Skystrain station, Brentwood Mall, shopping, restaurants, and offices. Very well maintained unit, Don't miss out! (id:29935)
1508 1255 Seymour Street
Vancouver, British Columbia
Chic 1 Bedroom and Den at the ELAN by Cressey. Bright and spacious layout with no wasted space. Floor to ceiling windows showcasing lovely city/park views + peeks of Northshore Mountains & BC Place lights show! Laminate floors, quartz counters + stainless appliances. Large square balcony. Great flex room doubles up as home office + pantry. Meticulously kept luxury tower, with great resident caretaker, cardio/weights rooms, sauna/steam, party/games/meeting rooms. Parking stall, large locker + guest parking. 2 cats/dogs welcome (any size). A stone's throw to Yaletown, 5 mins walk to shops and great restaurants, Sea Wall, Canada Line to YVR. (id:29935)
26 11272 240 Street
Maple Ridge, British Columbia
Welcome Home to WILLOW & OAK. This bright 2 Large Bedroom, 2.5 bathroom home offers over 1400 square feet of living space. Attached 2 car tandem garage, modern quartz countertops, stainless steel appliance package and fenced backyard patio. European Convection heating system offers reduced hydro bill. Second level features 2 spacious bedrooms. Master Bedroom with vaulted ceilings and modern ensuite with oversized shower. Laundry is conveniently located on the bedroom level. Close to Save-On, Starbucks, public transportation and Kanaka Park. Only 5 minutes drive to the top-ranked Meadowridge School. Perfect home for families. (id:29935)
1010 289 Alexander Street
Vancouver, British Columbia
Experience ""the Artists' Penthouse" at the Edge, an exclusive waterfront home blending indoor/outdoor living. This serene residence boasts a 1,000+ sf terrace with stunning 270-degree views of the North Shore Mountains and Burrard Inlet. Featured in "House and Home" and "Western Living", it offers 11-ft ceilings, polished concrete floors, and custom white ash millwork throughout. Indulge in the spa-like bath and chefs kitchen in this urban retreat. Access over 7,000 square ft of amenities, including gym, workshop and recording studio. Two secure parking included (w EV charging). Steps to top restaurants, this home is the ultimate blend of luxury and urban convenience. Contact your agent for a private showing. (id:29935)
3002 4711 Hazel Street
Burnaby, British Columbia
Sussex built by Townline! This amazed unit has wide entry, high ceiling, gourmet kitchen, air conditioning, hardwood flooring, big balcony, Bosch appliances, lots of storage, nu-heat bath floor, 1 parking & 1 locker included. Step away to Metrotown, Crystal Mall, Skytrain, Park, Restaurants and everything needed! Call to Show! (id:29935)
402 1121 Fort St
Victoria, British Columbia
Fantastic bright one bedroom condo with city views ! Top floor unit with 11 foot ceilings, floor to ceiling windows. Very efficient floor plan. Kitchen includes stainless stove, fridge, dishwasher, microwave and plenty of cupboards. Features include moveable island, electric fireplace, in unit washer and dryer and sliding glass door to balcony, storage above bathroom. The '' Zen '' building is zoned CA-2 allowing for many options for use - residential home, home/office combination or professional office space. Rentals and pets allowed. Roof top deck with 360 views, tables, chairs and BBQ. Walk score of 94 and close to Cook Street Village, Downtown, Shopping, Parks and all amenities. Many Restaurants and entertainment with walking distance. Very central location with convenient bus stop in front of building with direct route to University of Victoria. Secure entrance and bike storage. (id:29935)
119 Lincoln Street Unit# 301
Welland, Ontario
Welcome to the Waterway! Built by Local Legends, Rankin Construction, The Waterway Condominium project provides Welland with a new level of luxury backed by a company with a sterling reputation. Offering 1203 square feet of living space plus a private 172 sq ft covered terrace - this condo provide you a perfect opportunity to downsize without sacrificing the amenities you are accustomed to. Step inside to find a spacious open concept living area consisting of a formal dining room, large living room with 42 linear fireplace and a stunning chef's kitchen that includes quartz countertops, a tile backsplash, soft close cabinet doors and stainless steel whirlpool appliances. Luxury vinyl plank flooring and a 9 foot ceiling is found throughout this main living area. The primary bedroom suite includes a spa-like 4 piece ensuite and a walk-in closet. Near the front door of the unit you will find the second bedroom, in unit laundry and another full 4 piece bathroom. Enjoy leisurely strolls along banks of the Welland Canal located only steps away from home. Or if you are feeling more adventurous rent a canoe or kayak from the nearby Docks facility operated by the City of Welland. All amenities are near by - life could not be easier. One exclusive parking spot and one exclusive storage locker are included. Bicycle storage room is located on the main floor of the building. (id:29935)
11941 126 St Nw
Edmonton, Alberta
Introducing an exquisite masterpiece nestled in the vibrant heart of our city. Step inside to discover an open floor plan that seamlessly blends modernity with classic charm. The high interior ceilings adds an extra dimension of spaciousness, making every room feel like a sanctuary of refined living. The meticulously designed windows allows natural light to cascade gracefully throughout the space. As you traverse the rooms, youll be fascinated by the stunning California red cedar walls, and beautiful hardwood and ceramic flooring. This live-work home is more than just a residence. This property transcends the ordinary and offers limitless possibilities. From the quiet contemplation of its meticulously crafted spaces to the boundless opportunities it presents for those seeking a work-life balance that truly defines sophistication. (id:29935)
#1504 11969 Jasper Av Nw
Edmonton, Alberta
Experience perfection in the heart of downtown! This executive 1-bedroom apartment in the iconic Pearl Tower offers affordable luxury with top-notch finishes and unmatched amenities. Enjoy 24-hour concierge service, ample underground guest parking, advanced security, a car wash bay, gym, social rooms, terrace space, and a lavish lobby. Positioned on the 15th floor, this impeccably designed unit houses just under 600 sq ft of living space, featuring in-suite laundry, panoramic views from the balcony, and curtain windows. The open-concept layout seamlessly connects the kitchenequipped with granite counters, stainless steel appliances, and hardwood floorsto the dining and living areas. The bedroom boasts blackout blinds, a feature wall, built-in closet, and access to the 4-piece ensuite. With titled underground parking, a storage cage, and rental potential, this unit is a fantastic investment opportunity! (id:29935)
#2316 4 Augustine Cr
Sherwood Park, Alberta
Welcome to Aspen Park Condo, located conveniently at the highly sought after community of Aspen Trails in Sherwood Park. This 2 bedroom 2 bath unit is spacious enough whether you are looking for a starter home or looking to invest. This unit also features granite countertops all throughout the kitchen and washroom. Also featuring a walk-in closet in the primary bedroom. Not to mention a gym in the building. The complex is also very close to parks, shopping and many more amenities. Conveniently accessible to and from HWY 16 and Anthony Henday. (id:29935)
3980 Brink Drive
Prince George, British Columbia
* PREC - Personal Real Estate Corporation. Amazing family home. This spacious newer build has a beautiful open concept main floor with beautiful quartz counters and tons of natural light. The upstairs has laundry and 4 bedrooms with a luxurious primary suite, double sinks, huge walk in shower and a massive walk in closet. The basement has a very nice 1 bedroom suite with separate laundry and entrance. The back yard is fully fenced and has a great sundeck for BBQing. The extra wide front driveway allows room for the entire family to park and there is room for rv parking on the side. (id:29935)
7695 Twin Lakes Road
Bridge Lake, British Columbia
For more information, click the Brochure button below. For more info, please click the Brochure button below. Located on 21.3 acres in Bridge Lake - this stunning Douglas Fir log home is bordered by crown land on one side & vistas of spectacular panoramic views on the other. There are trails meandering throughout the forest & the property is fenced/crossed fenced allowing for areas that can accommodate livestock. There is a stock waterer as well. The property has a 32 x 54" fully insulated shop, 14 x 24' greenhouse, a raised bed garden & garden shed. Spacious 4 bed/4bath with 10.5' ceilings on the main floor, vaulted ceilings on the 2nd floor & 10' ceilings in the walkout basement. A must see to appreciate! Bridge Lake fishing only 5 minutes away, Machete Lake is 15 minutes down the road! (id:29935)
1270 Pentland Crescent
Quesnel, British Columbia
* PREC - Personal Real Estate Corporation. Well maintained 3 bed 2 bath family home situated in a great neighborhood close to two parks and Voyageur Elementary School, perfect for kids. This cozy home is turn key and move in ready plus features a recently renovated kitchen and laminated/tiled floors throughout. There are three bedrooms upstairs along with a main bathroom, plus find an additional 2pc bath down. There is lots of space downstairs to turn into it into a couple more bedrooms or a good sized rec-room with one bedroom. The generous sized corner lot is fully fenced plus offers RV parking in the rear, a shed, nice deck and has a utility alley behind giving a bit of a gap between the neighbors. (id:29935)

