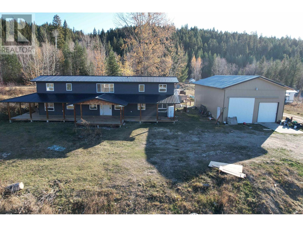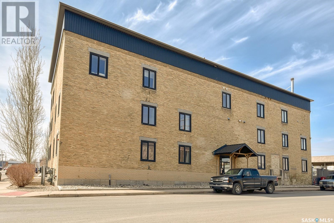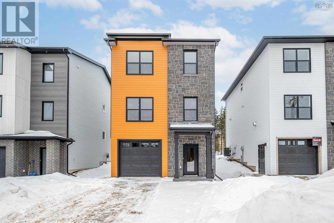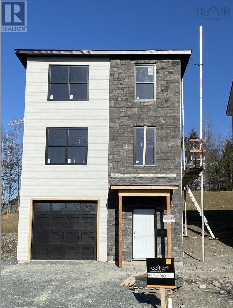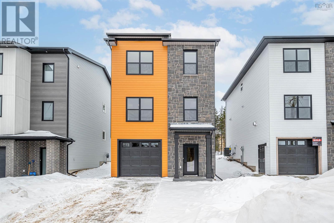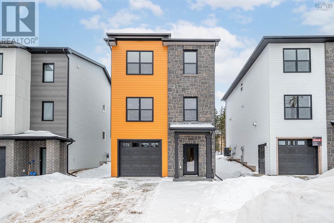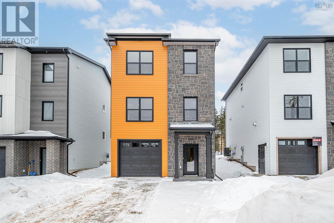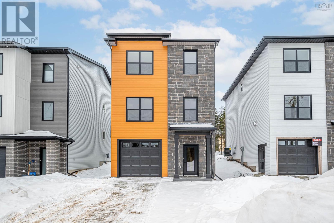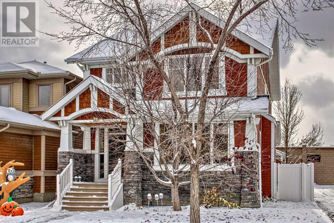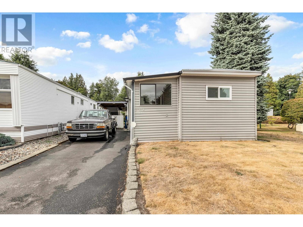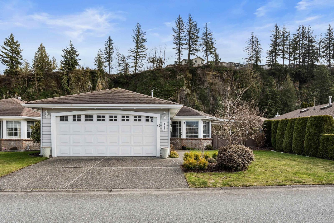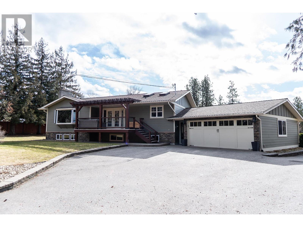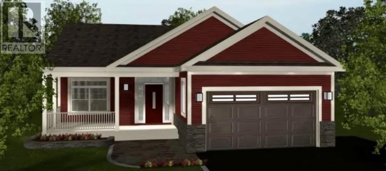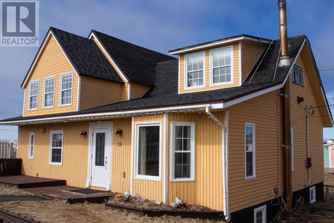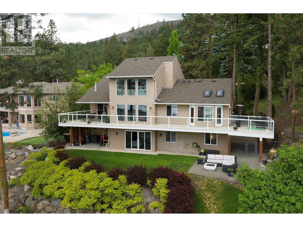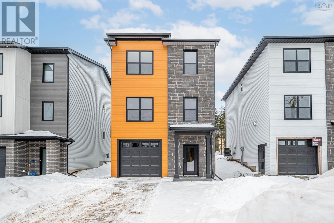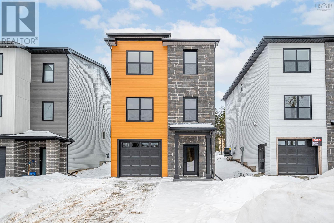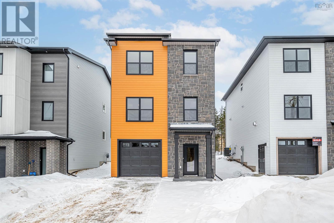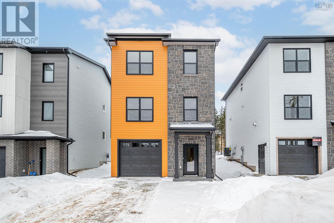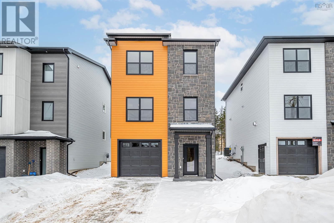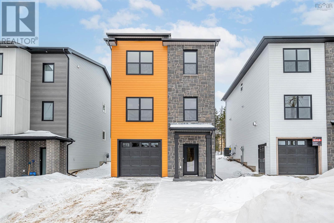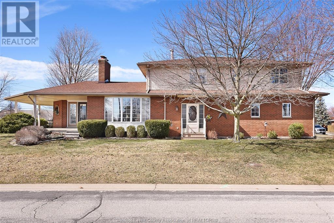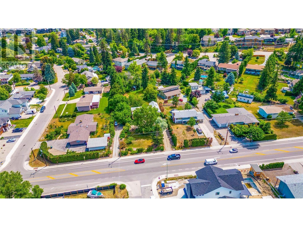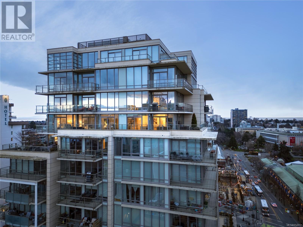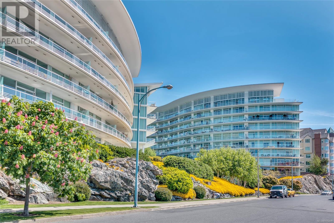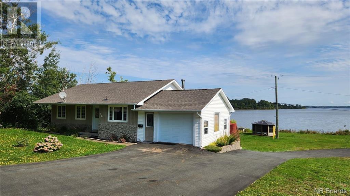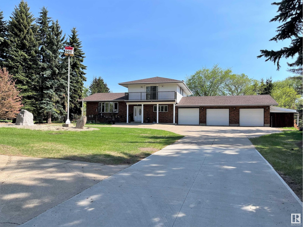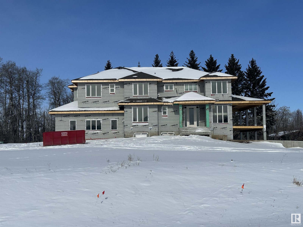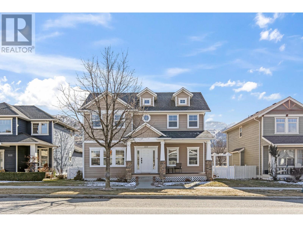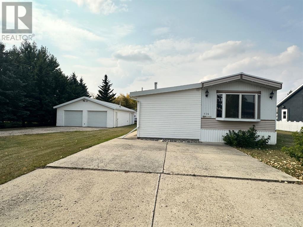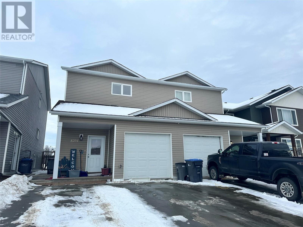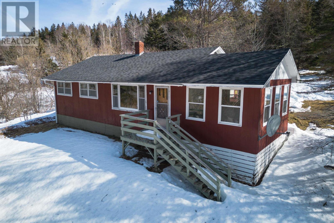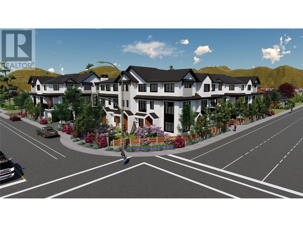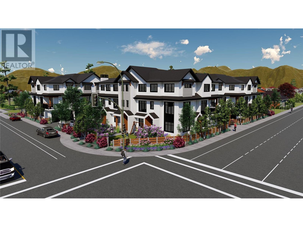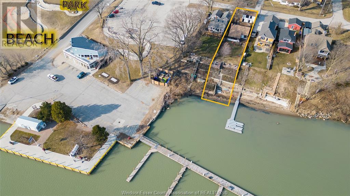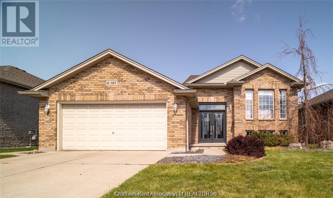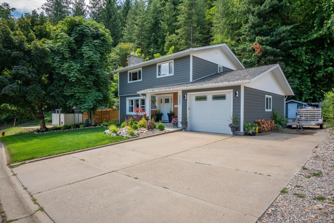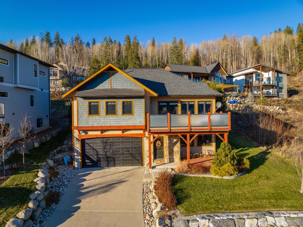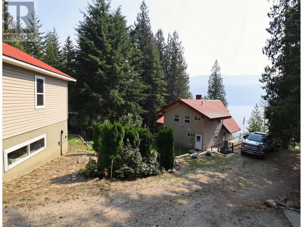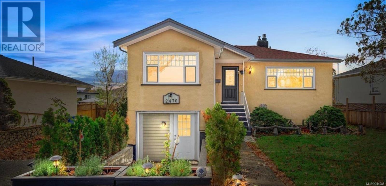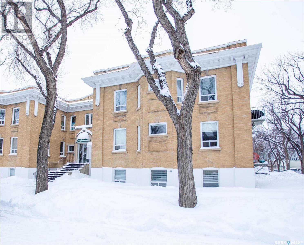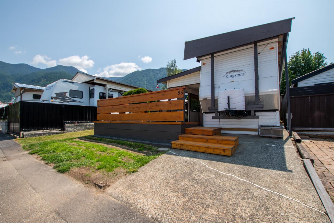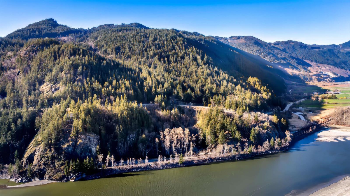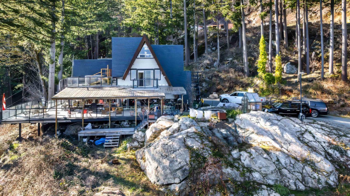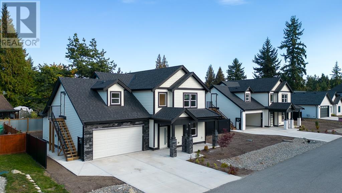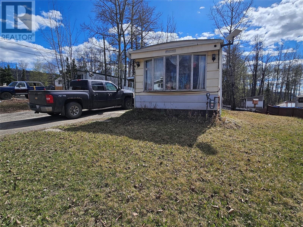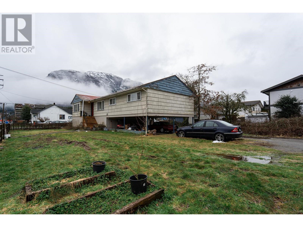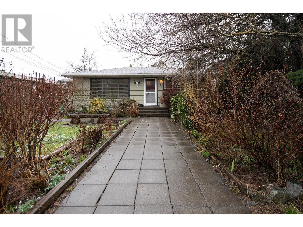8207 Ross Road
Quesnel, British Columbia
* PREC - Personal Real Estate Corporation. Over 3500 square feet of living space here, situated on your own private 12.43 acre parcel, approximately 30 minutes south of downtown! This 4 bedroom, 3 bathroom home will need an extensive renovation to get it back to it's former glory, but the payoff could be absolutely huge! This property is assessed at over $1 Million so the value is here. The home features a huge front deck, and an awesome layout with the Primary bedroom on the main floor. One of the main highlights here is the 50'X30' detached, heated shop with 16 foot ceilings and 12 foot doors! If you have always wanted to try your hand at renovating a home with loads of potential, then 8207 Ross Road may be the one you've been looking for! (id:29935)
101 1304 Halifax Street
Regina, Saskatchewan
Welcome to 101-1304 Halifax St, a one of a kind loft, Warehouse District condo. The 2042sqft of living space on the main level is boasting in style with post & beam construction and tons of original exposed brick. The open concept design is perfect for entertaining & features engineered hardwood flooring, a gourmet chefs kitchen and spacious living room & dining room areas. There is a back garden door leading out onto a large covered deck with direct access to the courtyard and pool area.. This unit is set up with 4 zone distributed audio with in-ceiling speakers throughout the main level. The luxurious master suite has a large walk-in closet, spa-like ensuite with soaker tub, heated tile floor, his & hers vanity and a huge custom tile shower! The main level also includes a den, which could be used as a guest room or office space, a 2pce powder room, laundry room & walk-in pantry. This unit has a developed basement with a cozy recreation room wired with surround sound, a 2nd bedroom, a full bath with tile shower & heated floor. This unique complex in the Warehouse District features a landscaped courtyard with an in-ground pool in a secured gated compound. A single detached garage is included, as well as an additional parking space inside the compound. This executive condo is close to all downtown amenities as well as restaurants, lounges and services along Dewdney Ave…These amazing properties do not come available very often and is a must see! (id:29935)
Pc-4 14 Pearlgarden Close
Dartmouth, Nova Scotia
Presenting the ?Bree? plan by Rooftight in the Parks of Lake Charles. This contemporary 3 bedroom, 3.5 bathroom home has everything you?d need in a single family detached home. The heart of this home is its open-concept living/dining/kitchen area with a walkout to the back deck, creating a seamless and inviting space for daily living and indoor/ outdoor entertaining. The kitchen is complete with a large walk-in pantry for convenient storage and easy access to culinary essentials. The lower floor offers versatility with a flex space - use it for a home office or rec room - you choose. This additional space provides a quiet retreat for work or leisure, adding an extra layer of functionality to the home. Upstairs, three spacious bedrooms await, offering comfortable retreats for rest and relaxation. With four bathrooms throughout the home, convenience is at your fingertips, ensuring that every member of the household has their own personal space. Invest in the new construction home you have been waiting for at our best single family detached price point. Choose your favourite lot and make this three-storey masterpiece your own in Dartmouth's most exciting new community. (id:29935)
Pc-5 18 Pearlgarden Close
Dartmouth, Nova Scotia
Presenting the ?Bree? plan by Rooftight in the Parks of Lake Charles. This contemporary 3 bedroom, 3.5 bathroom home has everything you?d need in a single family detached home. The heart of this home is its open-concept living/dining/kitchen area with a walkout to the back deck, creating a seamless and inviting space for daily living and indoor/ outdoor entertaining. The kitchen is complete with a large walk-in pantry for convenient storage and easy access to culinary essentials. The lower floor offers versatility with a flex space - use it for a home office or rec room - you choose. This additional space provides a quiet retreat for work or leisure, adding an extra layer of functionality to the home. Upstairs, three spacious bedrooms await, offering comfortable retreats for rest and relaxation. With four bathrooms throughout the home, convenience is at your fingertips, ensuring that every member of the household has their own personal space. Invest in the new construction home you have been waiting for at our best single family detached price point. Choose your favourite lot and make this three-storey masterpiece your own in Dartmouth's most exciting new community. (id:29935)
Pc-8 30 Pearlgarden Close
Dartmouth, Nova Scotia
Presenting the ?Bree? plan by Rooftight in the Parks of Lake Charles. This contemporary 3 bedroom, 3.5 bathroom home has everything you?d need in a single family detached home. The heart of this home is its open-concept living/dining/kitchen area with a walkout to the back deck, creating a seamless and inviting space for daily living and indoor/ outdoor entertaining. The kitchen is complete with a large walk-in pantry for convenient storage and easy access to culinary essentials. The lower floor offers versatility with a flex space - use it for a home office or rec room - you choose. This additional space provides a quiet retreat for work or leisure, adding an extra layer of functionality to the home. Upstairs, three spacious bedrooms await, offering comfortable retreats for rest and relaxation. With four bathrooms throughout the home, convenience is at your fingertips, ensuring that every member of the household has their own personal space. Invest in the new construction home you have been waiting for at our best single family detached price point. Choose your favourite lot and make this three-storey masterpiece your own in Dartmouth's most exciting new community. (id:29935)
Pc-1 2 Pearlgarden Close
Dartmouth, Nova Scotia
Presenting the ?Bree? plan by Rooftight in the Parks of Lake Charles. This contemporary 3 bedroom, 3.5 bathroom home has everything you?d need in a single family detached home. The heart of this home is its open-concept living/dining/kitchen area with a walkout to the back deck, creating a seamless and inviting space for daily living and indoor/ outdoor entertaining. The kitchen is complete with a large walk-in pantry for convenient storage and easy access to culinary essentials. The lower floor offers versatility with a flex space - use it for a home office or rec room - you choose. This additional space provides a quiet retreat for work or leisure, adding an extra layer of functionality to the home. Upstairs, three spacious bedrooms await, offering comfortable retreats for rest and relaxation. With four bathrooms throughout the home, convenience is at your fingertips, ensuring that every member of the household has their own personal space. Invest in the new construction home you have been waiting for at our best single family detached price point. Choose your favourite lot and make this three-storey masterpiece your own in Dartmouth's most exciting new community. (id:29935)
Pc-2 6 Pearlgarden Close
Dartmouth, Nova Scotia
Presenting the ?Bree? plan by Rooftight in the Parks of Lake Charles. This contemporary 3 bedroom, 3.5 bathroom home has everything you?d need in a single family detached home. The heart of this home is its open-concept living/dining/kitchen area with a walkout to the back deck, creating a seamless and inviting space for daily living and indoor/ outdoor entertaining. The kitchen is complete with a large walk-in pantry for convenient storage and easy access to culinary essentials. The lower floor offers versatility with a flex space - use it for a home office or rec room - you choose. This additional space provides a quiet retreat for work or leisure, adding an extra layer of functionality to the home. Upstairs, three spacious bedrooms await, offering comfortable retreats for rest and relaxation. With four bathrooms throughout the home, convenience is at your fingertips, ensuring that every member of the household has their own personal space. Invest in the new construction home you have been waiting for at our best single family detached price point. Choose your favourite lot and make this three-storey masterpiece your own in Dartmouth's most exciting new community. (id:29935)
Pc-3 10 Pearlgarden Close
Dartmouth, Nova Scotia
Presenting the ?Bree? plan by Rooftight in the Parks of Lake Charles. This contemporary 3 bedroom, 3.5 bathroom home has everything you?d need in a single family detached home. The heart of this home is its open-concept living/dining/kitchen area with a walkout to the back deck, creating a seamless and inviting space for daily living and indoor/ outdoor entertaining. The kitchen is complete with a large walk-in pantry for convenient storage and easy access to culinary essentials. The lower floor offers versatility with a flex space - use it for a home office or rec room - you choose. This additional space provides a quiet retreat for work or leisure, adding an extra layer of functionality to the home. Upstairs, three spacious bedrooms await, offering comfortable retreats for rest and relaxation. With four bathrooms throughout the home, convenience is at your fingertips, ensuring that every member of the household has their own personal space. Invest in the new construction home you have been waiting for at our best single family detached price point. Choose your favourite lot and make this three-storey masterpiece your own in Dartmouth's most exciting new community. (id:29935)
128 Mike Ralph Way Sw
Calgary, Alberta
STOP THE CAR!! This charming 2200 sq ft DETACHED 2 STOREY HOME sits on a beautiful tree-lined Street in the highly sought after community of Garrison Green. There are 4 bedrooms and 3 1/2 bathrooms, 9' ceilings, triple pane windows, Acacia hardwood flooring and central air conditioning. The modern kitchen has loads of cabinets,stainless steel appliances, a massive island with eating bar, and spacious breakfast nook. The Primary Bedroom has a vaulted ceiling, large walk-in closet and inviting 5 piece ensuite. The upstairs laundry is sure to please. The basement has been professionally developed and boasts 9' ceilings, a large entertainment room, huge bedroom and full bath. There is ample storage. The high efficiency furnace is 4 years old. The gorgeous backyard houses underground sprinklers, newer vinyl deck and maintenance free fence as well. The exterior is very attractive with wood fibre composite siding and cultured stone. The oversized double detached garage with epoxy floor is accessed from a paved back alley. (id:29935)
123 11959 Ponderosa Boulevard
Pitt Meadows, British Columbia
MEADOW HIGLANDS PARK, Pitt Meadows! Featuring a large open Kitchen and Living Room, 2 bedrooms, | 1 Bath, bonus living space in the Family room addition and media room, Some nice updates include newer windows and some flooring, renovated bathroom, fresh paint, 2 Storage sheds, Covered front porch and private easy care rear garden patio! Lots of parking, Perfect location on a corner lot with open space and private yard. Its move in ready! (id:29935)
162 6001 Promontory Road
Chilliwack, British Columbia
This wonderful home in Promontory Lake Estates will delight the gardener as the beautiful landscaping comes to life over the next few months! A 1361 sqft RANCHER with 2 bedrooms/bathrooms, a dble garage/driveway and access from the kitchen to a private covered patio and fenced yard. Move in ready w/updated paint, flooring, NEW HE furnance, a/c, s/s appliances, kitchen counters, subway tile backspash and feature lighting fixtures. Large open living room w/vaulted ceiling and n/g fireplace, a dining room for entertaining, eat in kitchen or makes a great sun room too! The primary bedroom is truly XL for those kingbed owners, lots of storage and well maintained. 45+ owner occupied gated complex with clubhouse and lovely gardens. RV parking avail. 45+ 2pet 18"max. HOA $170 Lease Pymnt $189. (id:29935)
3505 Mcculloch Road
Kelowna, British Columbia
Discover this captivating executive-style acreage in Southeast Kelowna! This stunning 2-acre property features a beautifully renovated 3000+ Sq. Ft, 4 bed, 3 bath home that seamlessly blends classic country charm with contemporary sophistication thanks to a full reno in 2019 and major system and appliance replacement in 2022. Every detail has been meticulously curated with quality finishes including hardwood plank flooring, granite countertops, and custom tile throughout. The bright foyer leads to a split-level design, connecting the gourmet kitchen, dining area, and living room, which is anchored by a gorgeous wood burning fireplace; perfect for family gatherings and entertaining. Also upstairs is the master suite which boasts a luxurious ensuite with a claw foot soaker tub and picturesque yard views. Two additional bedrooms and a full bathroom complete this floor. The lower level offers two more bedrooms, a full bathroom, laundry, storage, and a spacious recreation room with a second fireplace. Now the best part! Step outside to your private oasis with over an acre of fully irrigated and manicured lawns and lush gardens, a concrete patio with a hot tub, fire pit, and gazebo for all your outdoor entertaining and still ample room for your dream pool! Additional highlights include a backyard office, a workshop, RV hookups + a 2nd flat acre waiting for your customization. Experience country living minutes from Kelowna's amenities! Don't miss this extraordinary opportunity! (id:29935)
55 Comerfords Road
Conception Bay South, Newfoundland & Labrador
To be built – Check out this executive style bungalow plan located at 55 Comerfords Road, CBS in the Lawrence Pond Estates Subdivision. You will be instantly impressed with this home the second you step onto the covered front deck & enter the large porch! The main floor will consist of an open concept design ideal for entertaining. The modern kitchen will offer tons of cabinetry & countertop space with the bonus of a large island! The large dining & living room (fireplace not included in sale) can accommodate almost any furniture & table size! The primary bedroom is a terrific size with a full ensuite & walk-in closet. The other 2 bedrooms are a great size for the growing family. The attached garage is ideal for parking on those stormy days & for housing all the toys! There's generous allowances in place for the kitchen, flooring, & lighting! The basement is wide open & ready for the purchasers own personal touch! The home will sit on a terrific sized lot with room to build a detached garage! HST rebate to be assigned to the builder on closing. Front landscaping & double paved driveway to be included in the sale! Property taxes aren't assessed at the time of the listing. 10 year Atlantic Home Warranty! This home offers quick highway access & is close to recreation, trails, CONA, & much more.. A custom-built home & lot size like this one is a rear find in today's market! (id:29935)
15 Butler Crescent
Bonavista, Newfoundland & Labrador
If you are looking for a unique Heritage property in Beautiful, Historic Bonavista, NL, look no further! Welcome to 15 Butler's Cres., a beautiful home with views of the ocean. Literally just steps from your front door is the beautiful coastline. The original home is more than 100 years old, while there was an extensive renovation and addition in 1990. This home boast Four bedrooms and Four full bathrooms. Also on the property is a 28 x 22 Two-story garage with a loft area that is ready for your personal touch. Panoramic ocean views from the loft and the 2nd story of the home make these ideal places to enjoy your morning coffee or watch a beautiful Bonavista sunset. Home can also be offered partially furnished if the new owners would be interested in that. Property has been used as a Bed and Breakfast in the past, but would certainly make a wonderful family home. Just a few min drive to Cape Bonavista and all it's beauty and a short Thirty min drive to Historic Trinity. Bonavista and surrounding are has become a very sought after area in recent years. Come check it out!! (id:29935)
943 Guest Road
West Kelowna, British Columbia
Phenomenal lake views from this beautiful 3 level home in West Kelowna Estates. Sitting on a .34 acre lot, this home offers nearly 3000 sq. ft. of functional living filled with natural light from the floor to ceiling windows. The living room offers vaulted ceilings, a fireplace & showcases the stunning lake views. Heading into the kitchen with SS appliances and eat-up counter bar, is a good sized dining space & access to the covered patio area. With a cup of coffee (or glass of wine) you can take in the spectacular view & surroundings as this home showcases outdoor Okanagan lifestyle with a beautifully landscaped yard, multiple lounging areas & of course stunning views of Okanagan Lake. Convenient main floor primary bedroom with 5pc en-suite, second bedroom, den & full bath complete the main floor. Second floor/loft area offers a great office space and 3 pc bathroom while the lower level offers a fantastic wet bar and entertaining space, along with two additional bedrooms & full bath. (id:29935)
Pc-11 42 Pearlgarden Close
Dartmouth, Nova Scotia
Presenting the ?Bree? plan by Rooftight in the Parks of Lake Charles. This contemporary 3 bedroom, 3.5 bathroom home has everything you?d need in a single family detached home. The heart of this home is its open-concept living/dining/kitchen area with a walkout to the back deck, creating a seamless and inviting space for daily living and indoor/ outdoor entertaining. The kitchen is complete with a large walk-in pantry for convenient storage and easy access to culinary essentials. The lower floor offers versatility with a flex space - use it for a home office or rec room - you choose. This additional space provides a quiet retreat for work or leisure, adding an extra layer of functionality to the home. Upstairs, three spacious bedrooms await, offering comfortable retreats for rest and relaxation. With four bathrooms throughout the home, convenience is at your fingertips, ensuring that every member of the household has their own personal space. Invest in the new construction home you have been waiting for at our best single family detached price point. Choose your favourite lot and make this three-storey masterpiece your own in Dartmouth's most exciting new community. (id:29935)
Pc-12 46 Pearlgarden Close
Dartmouth, Nova Scotia
Presenting the ?Bree? plan by Rooftight in the Parks of Lake Charles. This contemporary 3 bedroom, 3.5 bathroom home has everything you?d need in a single family detached home. The heart of this home is its open-concept living/dining/kitchen area with a walkout to the back deck, creating a seamless and inviting space for daily living and indoor/ outdoor entertaining. The kitchen is complete with a large walk-in pantry for convenient storage and easy access to culinary essentials. The lower floor offers versatility with a flex space - use it for a home office or rec room - you choose. This additional space provides a quiet retreat for work or leisure, adding an extra layer of functionality to the home. Upstairs, three spacious bedrooms await, offering comfortable retreats for rest and relaxation. With four bathrooms throughout the home, convenience is at your fingertips, ensuring that every member of the household has their own personal space. Invest in the new construction home you have been waiting for at our best single family detached price point. Choose your favourite lot and make this three-storey masterpiece your own in Dartmouth's most exciting new community. (id:29935)
Pc-6 22 Pearlgarden Close
Dartmouth, Nova Scotia
Presenting the ?Bree? plan by Rooftight in the Parks of Lake Charles. This contemporary 3 bedroom, 3.5 bathroom home has everything you?d need in a single family detached home. The heart of this home is its open-concept living/dining/kitchen area with a walkout to the back deck, creating a seamless and inviting space for daily living and indoor/ outdoor entertaining. The kitchen is complete with a large walk-in pantry for convenient storage and easy access to culinary essentials. The lower floor offers versatility with a flex space - use it for a home office or rec room - you choose. This additional space provides a quiet retreat for work or leisure, adding an extra layer of functionality to the home. Upstairs, three spacious bedrooms await, offering comfortable retreats for rest and relaxation. With four bathrooms throughout the home, convenience is at your fingertips, ensuring that every member of the household has their own personal space. Invest in the new construction home you have been waiting for at our best single family detached price point. Choose your favourite lot and make this three-storey masterpiece your own in Dartmouth's most exciting new community. (id:29935)
Pc-7 26 Pearlgarden Close
Dartmouth, Nova Scotia
Presenting the ?Bree? plan by Rooftight in the Parks of Lake Charles. This contemporary 3 bedroom, 3.5 bathroom home has everything you?d need in a single family detached home. The heart of this home is its open-concept living/dining/kitchen area with a walkout to the back deck, creating a seamless and inviting space for daily living and indoor/ outdoor entertaining. The kitchen is complete with a large walk-in pantry for convenient storage and easy access to culinary essentials. The lower floor offers versatility with a flex space - use it for a home office or rec room - you choose. This additional space provides a quiet retreat for work or leisure, adding an extra layer of functionality to the home. Upstairs, three spacious bedrooms await, offering comfortable retreats for rest and relaxation. With four bathrooms throughout the home, convenience is at your fingertips, ensuring that every member of the household has their own personal space. Invest in the new construction home you have been waiting for at our best single family detached price point. Choose your favourite lot and make this three-storey masterpiece your own in Dartmouth's most exciting new community. (id:29935)
Pc-9 34 Pearlgarden Close
Dartmouth, Nova Scotia
Presenting the ?Bree? plan by Rooftight in the Parks of Lake Charles. This contemporary 3 bedroom, 3.5 bathroom home has everything you?d need in a single family detached home. The heart of this home is its open-concept living/dining/kitchen area with a walkout to the back deck, creating a seamless and inviting space for daily living and indoor/ outdoor entertaining. The kitchen is complete with a large walk-in pantry for convenient storage and easy access to culinary essentials. The lower floor offers versatility with a flex space - use it for a home office or rec room - you choose. This additional space provides a quiet retreat for work or leisure, adding an extra layer of functionality to the home. Upstairs, three spacious bedrooms await, offering comfortable retreats for rest and relaxation. With four bathrooms throughout the home, convenience is at your fingertips, ensuring that every member of the household has their own personal space. Invest in the new construction home you have been waiting for at our best single family detached price point. Choose your favourite lot and make this three-storey masterpiece your own in Dartmouth's most exciting new community. (id:29935)
Pc-10 38 Pearlgarden Close
Dartmouth, Nova Scotia
Presenting the ?Bree? plan by Rooftight in the Parks of Lake Charles. This contemporary 3 bedroom, 3.5 bathroom home has everything you?d need in a single family detached home. The heart of this home is its open-concept living/dining/kitchen area with a walkout to the back deck, creating a seamless and inviting space for daily living and indoor/ outdoor entertaining. The kitchen is complete with a large walk-in pantry for convenient storage and easy access to culinary essentials. The lower floor offers versatility with a flex space - use it for a home office or rec room - you choose. This additional space provides a quiet retreat for work or leisure, adding an extra layer of functionality to the home. Upstairs, three spacious bedrooms await, offering comfortable retreats for rest and relaxation. With four bathrooms throughout the home, convenience is at your fingertips, ensuring that every member of the household has their own personal space. Invest in the new construction home you have been waiting for at our best single family detached price point. Choose your favourite lot and make this three-storey masterpiece your own in Dartmouth's most exciting new community. (id:29935)
1 Cherrywood Avenue
Leamington, Ontario
ORIGINAL OWNER 2 STOREY IN EXCELLENT AREA CLOSE TO SCHOOLS & REC CENTRE, 4 BDRMS, 4 BATHS, LIVING RM & FAM RM BOTH WITH FIRE PLACES, KITCHEN W/ ISLAND & EATING AREA, SEPARATE DINING AREA, FINISHED BASEMENT, LARGE 2 1/2 CAR GARAGE WITH GRADE ENTRANCE TO BASEMENT, TONS OF PARKING & STORAGE, UPGRADES ARE FURNACE & OWNED HOT WATER TANK 2022, ROOF & WINDOWS 2015. (id:29935)
4379 Gordon Drive Drive
Kelowna, British Columbia
INVESTOR ALERT! LAND ASSEMBLY!! Development opportunity in the heart of Kelowna's Lower Mission neighbourhood. These incredible properties are the perfect chance to build something new and exciting in the neighbourhood. 709 Hazell is a .43 acre lot/4373 Gordon is 0.87acres/4375 Gordon is 0.309 acres/4379 Gordon is 0.5 acres. New water services and water main replacement completed in 2023. Located within proximity to a Transit Supportive Corridor. RARE OPPORTUNITY at the corner of GORDON and HAZELL. Short distance from Elementary schools, beaches and shops, this location is highly sought after by young professionals and growing families. GREAT holding property too as all homes are in good condition for rentals. Don't miss this chance to add value, modernism, and more to this already fabulous neighbourhood. (id:29935)
1702 707 Courtney St
Victoria, British Columbia
Experience urban luxury living at its finest on the 17th floor of The Falls. This sophisticated condo boasts panoramic views of Victoria's inner harbour, the majestic Empress Hotel, and the Olympic Mountains. Floor-to-ceiling windows flood the space with natural light, highlighting the open floor plan, two spacious bedrooms, two luxurious bathrooms and expansive office that could serve as a third bedroom. The corner unit features a 863 square foot wrap-around deck, perfect for entertaining with a gas fire pit. Relax in the living room by the fireplace, indulge in culinary endeavours in the chefs kitchen, or retreat to the master bedroom with its spa-like ensuite. This concrete and steel building offers individual heat pumps, two secure underground parking stalls, storage, outdoor pool, hot tub, fitness room, and amenities. Enjoy downtown Victoria's charm with nearby attractions, dining, and shopping. Welcome home to The Falls, where every day offers breathtaking views and urban convenience! (id:29935)
302 68 Songhees Rd
Victoria, British Columbia
Welcome this incredible one bedroom plus den home in the highly sought after Shutters Residences located in the Songhees neighbourhood. Just over the bridge from the Victoria Inner Harbour with all of the restaurants and amenities within walking distance, enjoy the gorgeous Songhees walkway and many nearby parks. Beautifully finished with open concept living, this bright and spacious ocean peek condo feels like paradise. The chefs kitchen comes complete with a gas range, granite countertops, large island and stainless appliances. Enjoy the evenings on your oversized 230 sq.ft. west facing patio with views towards Fishermans Wharf. The bright and open floorpan features a spacious primary suite with large closets & a luxury ensuite. This stunning complex has outstanding amenities including a 75ft heated outdoor pool, 2 hot tubs, steam room, sauna, gym & guest suite and kayak storage. It’s a dream come true for those seeking the perfect blend of relaxation and west coast city living. (id:29935)
36 Cote Bleu
Bathurst, New Brunswick
GORGEOUS WATERFRONT PROPERTY WITH VIEWS OF THE GOLF COURSE!! This home is located in Doucet subdivision and minutes away from all amenities...Marina, Golf Course, Youghall Beach, Schools, shopping malls, etc... The main floor offers a spacious kitchen with lots of cupboard space and open to the large dining room area with access to the large deck overlooking the water. It also includes a cozy living room, HUGE master bedroom with double closets and a full bath with a jacuzzi tub. The basement is also finished with a large family room with a wood stove and walk-out to the backyard , office area, 2nd bedroom, 2nd full bath and a laundry room. Some of the great features include...Attached garage, detached garage, large storage shed, gazebo overlooking the water, double paved driveway and paved right down to the detached garage, large waterfront property with a huge frontage and new roof shingles August 2022. If you like kayaking, canoeing, AMAZING sunrises or just relaxing in the water, you definitely want to check this one out!! Very rare find! Call today to book your showing!! (id:29935)
1010 50242 Rge Rd 244 A
Rural Leduc County, Alberta
!!! RENOVATED HOME, MUNICIPAL WATER, HIGH SPEED INTERNET, MINITES TO THE CITY and BARND NEW 40x60 SHOP !!! Welcome to The Vistas! This beautiful acreage has it all! Nice large family home with many upgrades. Modern kitchen with built-in appliances, huge island and modern fixtures. Family room is enhanced with brick facing fireplace. Extra bedroom/office next to main entrance. Upper floor boasts 3 bedrooms. Upper floor bath with double sink vanity. Master ensuite is fully re-done with 12x24 tiles, in-floor heating and oversized shower. Balcony off master bedroom. Lower level has rec room with electrical fireplace and 2 more bedrooms with in-floor heating. 3 steps down another 3 pcs bath and storage/hobby room. Gorgeous landscaping with water feature! BRAND NEW 40x60 SHOP with 15x48 second floor office space. 200 Amp, 5 concrete floor, internet and security camera cables, heater, underground cable to gates etc. Also 60'x 32' arch ribbed canvas covered shop. Fully fenced. 1 km to Nisku & minutes to Leduc! (id:29935)
#85 26132 Twp Rd 532 A
Rural Parkland County, Alberta
Welcome to this beautiful 2 storey walk out basement home situated on half an acre lot with all city services (Sewer, Water, Power) in Country Side ravines. Experience the convenience of country living while reaping the benefits of the city. The property is conveniently located less then 5 minutes west of the Anthony Henday. This fully finished house is 3090 sqft & additional 1466 sqft of finished basement it comes equipped with 4 car garage, with 2 drains in garage floor 7 bedrooms 5.5 bath huge living room with open to below concept on main floor with a bonus room upstairs. Bedroom on main floor with full bath, second floor has 2 bedrooms with ensuite and 2 bedroom with jack & jill bathroom. Large covered deck that looks on to a green field and trees. Exterior will be completed with stucco, 220 volt plug in garage & backyard, built in ceiling speakers in kitchen, deck & basement (id:29935)
321 Providence Avenue
Kelowna, British Columbia
This immaculate 2-storey residence is tailored for modern comfort, featuring 3 bedrooms, including a spacious Master and second full bathroom on the upper level. The open-concept main floor boasts a generous living room, gas fireplace, family dining area, well-appointed kitchen, office/den, and a sought-after laundry room with storage. Elegant hardwood floors grace the space. The full basement provides versatility with a spacious recreation/family room, an extra bedroom, and a full bathroom with plumbing roughed in for a wet bar. Step onto the composite deck off the kitchen for family BBQs and gatherings, surrounded by a spacious backyard with room for a trampoline. Convenience meets practicality with lane access to a double detached garage and an additional outdoor parking spot. Enjoy proximity to Jewel Park, Chute Lake Elementary, and the Kettle Valley strip mall with various amenities. Don't miss the chance to join the Kettle Valley community – schedule your viewing today for a glimpse into Kettle Valley family living! (id:29935)
124 4 Street
Hayter, Alberta
This property offers over 15,000 square feet of lot size with the home boasting over 1,300 square feet. This home is move in ready and can accommodate a quick possession. Located in the quiet hamlet of Hayter, AB between the towns of Provost and Macklin this is such an amazing bang for you buck! Triple detached heated garage measures over 1,000 square feet and is a huge perk to this home package! Inside the home, you'll immediately find a large mud room large enough for all the coats and a freezer! The sunken family room has lots of natural light, a cozy wood stove and access to your very own hot tub room! The 8 person Jacuzzi brand hot tub is included in the sale. 3 good sized bedrooms as well as a den is perfect for a family or an affordable starter home for a first time buyer or investor. The house and garage received a new metal roof in 2016 and the deck was done 5 years ago. An 8x8 shed is full of firewood and would be staying with the property. This is a must-see property with lots of extras included. (id:29935)
8204 18 Street
Dawson Creek, British Columbia
Whether you're looking to reduce your monthly costs, build equity or an investor wanting cash flow this could be for you. Open floor plan with 3 bedrooms, 2.5 bath main level suite, with over-sized bedrooms and space to spread out, including a large deck overlooking the fenced yard. The legal basement suite has 2 bedrooms, 1 bath with lots of natural light, separate laundry and soundproofing. Single car garage for the main unit and paved driveway for both upper and lower. Separate heating & electrical systems and meters. Do the math, this makes sense! Both sides of this legally suited duplex (4 plex) are available. (id:29935)
4397 105 Highway
South Haven, Nova Scotia
This charming bungalow in South Haven offers convenient single-level living. Situated centrally, it provides easy access to Baddeck, North Sydney, and the entrance of the Cabot Trail. The well-maintained home features three bedrooms, hardwood floors in the living room, and a tiled kitchen. Its full concrete basement is awaiting your personal touch. Upon entry, you'll be greeted by a sunroom filled with natural light, perfect for relaxing or dining. Outside, the landscaped yard boasts perennial gardens for added privacy. Additionally, the property spans 80 acres, offering ample space to explore. Recent upgrades include a newer electrical panel, oil tank, furnace, newer spetic tank, new roof, interior paint, new washing machine, new kitchen faucet and shutoff valves, and new flooring throughout 75% of the house. With a spring-fed well and two crocks, this beautiful bungalow presents a rare opportunity in South Haven. (id:29935)
685-675 Ziprick Road
Kelowna, British Columbia
Prime land assembly opportunity on the corner of Springfield and Ziprick, directly across from Mission Creek Regional Park. Whether you’re looking for a holding property, cash flow investment, or land to build on- this designated “Core Neighbourhood” parcel offers all the above. The land assembly is 0.651 acres (28,357 SF), & made up of two lots currently zoned RU1 (2560 Springfield Rd) & RU4 (685-675 Ziprick Rd). The Sellers have submitted a rezoning application to MF2 (FAR 1 + 0.15 bonus) & have architectural plans for a 16-unit (approx. 1500 SF each) townhouse development. In the meantime, the landlords are collecting approximately $11,052/month in rents = 132,624/yr. Gross cap rate = approx. 3.8. There are two bus stops within 80 m and the city has designated both Springfield & Ziprick as “Major Arterial” transportation networks with bike lane & infrastructure improvements on the horizon. Walking distance to Springvalley Elementary & Middle Schools, Costco, Orchard Park Mall, and across the road from 94 ha of trails at Mission Creek Regional Park. Across Ziprick is City owned property set aside for public service utilities & additional green space. Located halfway between UBCO & the future downtown campus (less than 8 km to both), 10 km from YLW (international airport), & 50 minutes to world-class Big White Ski Resort. This is a comprehensive & rare offering, sure to catch the attention of any savvy investor. What are you waiting for!? (id:29935)
2560 Springfield Road
Kelowna, British Columbia
Prime land assembly opportunity on the corner of Springfield and Ziprick, directly across from Mission Creek Regional Park. Whether you’re looking for a holding property, cash flow investment, or land to build on- this designated “Core Neighbourhood” parcel offers all the above. The land assembly is 0.651 acres (28,357 SF), & made up of two lots currently zoned RU1 (2560 Springfield Rd) & RU4 (685-675 Ziprick Rd). The Sellers have submitted a rezoning application to MF2 (FAR 1 + 0.15 bonus) & have architectural plans for a 16-unit (approx. 1500 SF each) townhouse development. In the meantime, the landlords are collecting approximately $11,052/month in rents = 132,624/yr. Gross cap rate = approx. 3.8. There are two bus stops within 80 m and the city has designated both Springfield & Ziprick as “Major Arterial” transportation networks with bike lane & infrastructure improvements on the horizon. Walking distance to Springvalley Elementary & Middle Schools, Costco, Orchard Park Mall, and across the road from 94 ha of trails at Mission Creek Regional Park. Across Ziprick is City owned property set aside for public service utilities & additional green space. Located halfway between UBCO & the future downtown campus (less than 8 km to both), 10 km from YLW (international airport), & 50 minutes to world-class Big White Ski Resort. This is a comprehensive & rare offering, sure to catch the attention of any savvy investor. What are you waiting for!? (id:29935)
69 Sullivan
Colchester, Ontario
ONE OF A KIND OPPORTUNITY TO OWN A GREAT PPTY DIRECTLY ON FANTASTIC COLCHESTER HARBOUR. ENJOY COOL BREEZES & WATCH THE BOATS COME & GO FROM YOUR OWN YEAR ROUND HOME OR VACATION GETAWAY. DOCK YOUR BOAT JUST STEPS AWAY & ENJOY THE WONDERFUL BEACH & NEARBY PARK. THIS INVITING HOME FEATURES NEW WINDOWS (2022) NEW FENCE (2022), FRESH COAT OF PAINT (2022)A NICELY UPDATED KITCHEN, FLORIDA RM OVERLOOKING THE WATER, 4PC BATH, GAS FURNACE & C/AIR. AN ADDED BONUS IS THE ADORABLE 1 BDRM LOFT APT ABOVE THE DETACHED GARAGE WHICH FEATURES SOLID PINE PANELLING & 4PC BATH W/ANTIQUE TUB & RUSTIC DECOR. SIP A COOL DRINK FROM THE NICE DECK AT THE HARBOUR'S EDGE. EXCELLENT INCOME POTENTIAL IN A BLOSSOMING AREA NEAR SUPERB WINERIES & WORLD CLASS FISHING. Please give at least 24 hours notice for showing requests. (id:29935)
127 Balmoral Road
Chatham, Ontario
Located in a prestigious neighbourhood in the City of Chatham this bi-level features 5 bedrooms and 3 bathroom perfect for a growing family. Main floor presents an open-concept layout integrating the living room, dining area & kitchen. Plenty of storage in this kitchen with an extra set of cupboards/pantry. Step outside onto your deck in your fenced backyard ideal for hosting gatherings or a soak in the hot tub. The primary bedroom features an ensuite & walk-in closet, while 2 more bedrooms and a 4-piece bath round out the main floor. In the lower level you will find a massive Rec room, 2 bedrooms and another full bath. Laundry/storage utility room offer practicality and convenience. Attached double garage & double concrete drive. Recent updates include new roof in 2018, front door in 2017, patio door in 2016, upper bath in 2017, & flooring in the kitchen, dining, and living areas in 2021. Don't miss the chance to experience this inviting family home—schedule your viewing today! (id:29935)
2201 Mcbride Street
Trail, British Columbia
This beautifully renovated home, located in the sought after neighborhood of Miral Heights offers the perfect blend of comfort and convenience. The spacious and inviting floor plan provides room for everyone, with 2500 sq.ft over 3 levels hosting 4 bedrms & 4 bathrms, ideal for the active family lifestyle. Everything in this house has been done with extraordinary attention to detail and it looks and feels brand new. The main level features a large and welcoming entry, a bright living/dining area with a gas fireplace, a nicely updated kitchen with loads of cupboard space and stainless appliances, plus a 1/2 bath. This level is seamlessly connected to your private, fully fenced backyard, made for effortless entertaining. Upstairs you will be impressed with 4 full bedrms including a spacious primary suite with en-suite, plus another full bathrm. Finishing off this level, is the added convenience of a laundry set so you don't have to do stairs to do the laundry. The versatile basement offers a nice size rec room with a wood stove, a full bathroom, another laundry set up, tons of storage and an outside entrance. Of course, everything has been updated, including the h/e gas furnace with a/c, h/w tank, and the roof is only 5 years old. Unwind in your quiet and peaceful backyard providing the perfect setting for hosting those summer bbq's and family gatherings. Parking is a breeze with the attached garage plus a very generous driveway. This exceptional home invites you to embrace the quiet Kootenay lifestyle. (id:29935)
922 Redstone Drive
Rossland, British Columbia
Meticulously maintained home in the Golf Community of Redstone Resort, just minutes from downtown Rossland. The main floor of this home boasts captivating views, with a bright airy open living space complete with 9' ceilings + 10' inlays. The custom kitchen includes granite countertops and porcelain backsplash and a large dining area with added warmth from bamboo floors. The living room space is a family's dream. Wool carpets and a cozy gas fireplace with wood accents let you enjoy the large space and beautiful views. Privacy balcony with glass railings welcomes you through double French doors. The primary bedroom continues to capture views of the skyline and mountain tops. Featuring a walk-in closet and ensuite matched by jetted soaker tub and heated tile floors. Down the hall are two additional bedrooms providing space for all. A full bathroom with heated floors and a tiled walk-in shower makes this a great family home choice. The lower level is very spacious with natural light and 9' ceilings throughout. Rec room area with a newly installed gas stove and Acacia floors. The lower bedroom has large ground level windows. Spacious laundry room and bathroom with heated floors complement this dreamy lower level. Upgraded central air provides relief from those hot summer days. Outside elements continue to elevate this property with a low maintenance yard that has been beautifully landscaped and includes irrigation and newly rebuilt cedar decks. Large double garage comfortably fits 2 vehicles. (id:29935)
6432 Sunnybrae Canoe Point Road Unit# 9
Sunnybrae, British Columbia
Get excited, this affordable, year-round, company share purchase in Steamboat Shores will be sure to get your mojo moving! Perched proudly on the shores of this rugged yet majestic development, is this cozy 'A' frame cottage with a fully finished basement, a detached double garage, and southern exposure. The fully landscaped lot is one of the largest here, boasting 6 parking spots, a very rare occurrence. Enjoy your own private access to the flat shale beach, and boat in some of the deepest, cleanest water found anywhere in the Shuswap. This home features new 200-amp electrical service which is shared between the 20' x 24' detached garage and the main house. This home has two heat pumps for affordable heating and cooling, an electric baseboard back up system, and 2 cozy wood-burning stoves. Other features include vaulted ceilings with cascading glass from top to bottom, 4 bedrooms, 2 full bathrooms, a loft, an indoor hot tub, and a gourmet kitchen where you can entertain a small army! Towering timbers, sparkling water, a plethora of vegetation, southern exposure, and the sheer beauty of this private location, will inspire you to enjoy your life just a little more. Give your family some new memories to remember for a lifetime and do it at an affordable rate. Gather more information, see way more pictures, and watch a professional drone video presentation of this home and property before booking your appointment to view, you won't be disappointed. This is an all-cash purchase. (id:29935)
2470 Cadboro Bay Rd
Oak Bay, British Columbia
Unbeatable value awaits in Oak Bay with this updated 6-bed, 2-bath home on a spacious 7200 sq ft lot (60x120). The efficient floorplan includes 3 beds on the main level and a large bedroom/family room downstairs, along with a inlaw suite. The kitchen, brightened by a skylight, is perfect for the home chef with recent updates and a gas stove. Enjoy newer flooring, a cozy gas fireplace, updated plumbing, vinyl windows, and a 200amp service. The laundry area features a gas dryer. Prime location across from Willows school, close to Estevan Village & Willows Beach. Don't miss this incredible opportunity—call now! (id:29935)
303 609 King Street
Saskatoon, Saskatchewan
Located in the heart of City Park close to City Hospital, Kinsmen Park, Wounder Hub, University of Saskatchewan, and the South Saskatchewan River. This Heritage building offers tall ceiling, wide hallways, and large windows to accent the charm. There is ample space in this 1157 square foot 2 bedroom and a den. The bedrooms are large and bright, and the den is roomy and anchored by French doors. The Kitchen has a pass-through window to the living room to make the unit feel open and airy. Stainless Steel appliances and European cabinets complete the Kitchen. The suite has a full bath and separate laundry room. Truly a unique spot to call home (id:29935)
85 1436 Frost Road
Chilliwack, British Columbia
Welcome to Cultus Lake Holiday Park! This Quaint site w/ RV is the perfect summer getaway. private lot in a great central location with tons of updates and thoughtful additions! Enjoy sunrise to sunset from your yard. You will love The beautiful setting of this park surrounded by mountains & trees, being centrally located, it is only a few minutes from Cultus Lake & Chilliwack. The park has a pool, large clubhouse, multiple parks & play areas for kids, showers, & laundry. Annual fees are $1948 which include sewer, water, garbage, snow removal. (id:29935)
3333 Lougheed Highway
Agassiz, British Columbia
Land only property to be sold with 3099 Lougheed ( for road access) for total of 45 acres with absolutely amazing mountainside views. Lots of possibilities for development or recreation property. Check documents for more information. Vendor Financing Available. (id:29935)
3429 Lougheed Highway
Agassiz, British Columbia
BUY THE STREET BUY THE DREAM OWN THE MOUNTAIN! Own the recreation paradise with massive 4500 sqft (COMPLETELY REMODELLED house on 24 acres with legal walk out basement suite on the mountainside with seriously jaw dropping views. This is the same mountain and source the water companies get their water from. Start your own air b&b with the 5 bedrooms and huge loft, bed and breakfast?, recreation atv skidoo tours?, develop more homes? (Check with District of Kent) Possibility and opportunity!. Spot for helicopter pad. Can be sold with 3333 and 3099 Lougheed for total of 69 acres. Vendor Financing AVAILABLE. (id:29935)
518 Jordan Way
Gibsons, British Columbia
A charming front porch gives a welcoming look to the Kokanee House Plan. The blend of shingles, lap siding, and stone give this two-story house plan country-style curb appeal. Through the front door is the two-story entry. An L-shaped staircase is straight ahead and to the right the floor plan opens up to the open-style living room. A cozy fireplace keeps this space bright and cheery on cold winter nights. Towards the back is the dining room and kitchen. An eating bar helps to provide separation while adding to the informal seating and would serve well as a buffet while entertaining. Off the dining room a short hallway leads to the main floor owners' suite which boasts a private bathroom and walk-in closet. Upstairs 3 bed plus guest suite/ office with separate entry. (id:29935)
5233 44 Street Ne
Chetwynd, British Columbia
Think you can't afford to own? Think again and seize this great opportunity! Enter the chance to own your own 4-bedroom, 2-bathroom bungalow and say GOOD BYE to RENTING. Priced to thrill and sure to please, everyone wanting to own, here is your chance. Offering 1,110 sq. ft of roomy living space, this home guarantees comfort and convenience. The beautifully updated bathrooms coupled with the comfortable living room and spacious entry will entice you. With this purchase, you're not just securing a home, you're taking ownership of your own land. Delight in the freedom from regular monthly rental fees and the knowledge that this investment could be cheaper than some rents! Its single-level layout ensures ease, and the thoughtful plan ensures space for all your needs, making the whole home feel balanced and comfortable. If you've been holding out for the perfect entry point to the Chetwynd market, NOW is the time. This bungalow isn't just a home—it's a lifestyle waiting to be lived. Don't let it deceive you with its humble exterior, for inside it is an affordable place to call your own. Take the time to stop, explore, and be pleasantly surprised at what awaits inside. Grab this opportunity before it's too late. It's not just a house, it's the door to your future. Let's unlock it together. (id:29935)
1246 Victoria Street
Squamish, British Columbia
HUGE corner 100 x 120 foot lot with redevelopment potential for multi family with lane access. Can build a 3,960 duplex or triplex on this lot on its own or land assembly with neighbours and do more. Currently tenanted main floor with two units; front 2 bed and 1 bath unit with back 3 bed and 1 bath unit plus large unfinished basement. South facing back yard with beautiful views of the mountains and walking distance to downtown Squamish with all the amenities from transit, restaurants, cafes, shopping, city hall, post office, farmers market, waterfront, trail networks and more. Call for more information and also see 37963 Fourth Ave listed for sale. (id:29935)
37963 Fourth Avenue
Squamish, British Columbia
50 x 120 foot lot with redevelopment potential with lane access. Can build a 1,980 square ft new home on this lot on its own or land assembly with neighbours and do more. Lovingly updated 2 bed and 1 bath rancher with huge deck and detached 2 car garage. A carriage laneway home also a good upgrade. RV parking too. Fenced yard and West facing back yard with beautiful views of the mountains and walking distance to downtown Squamish with all the amenities from transit, restaurants, cafes, shopping, city hall, post office, framers market, waterfront, trail networks and more. Call for more information and also see 1246 Victoria St listed for sale. (id:29935)

