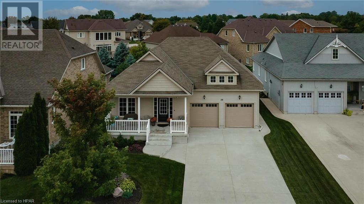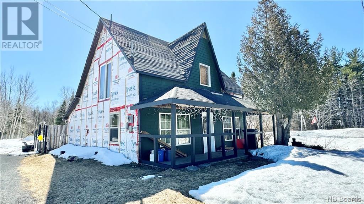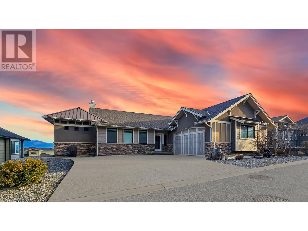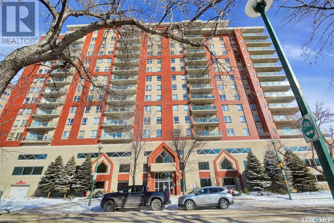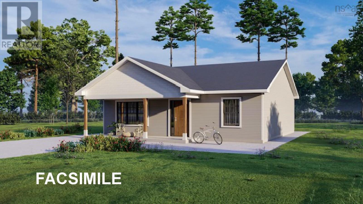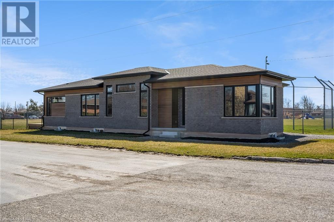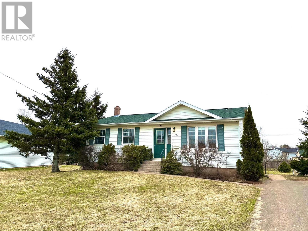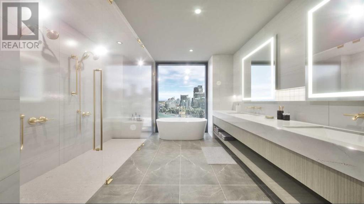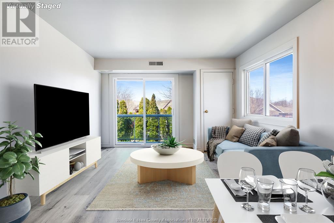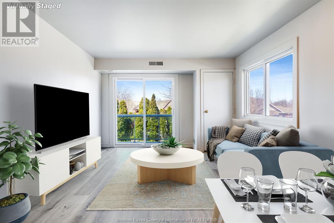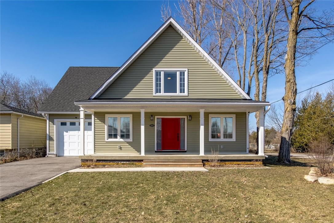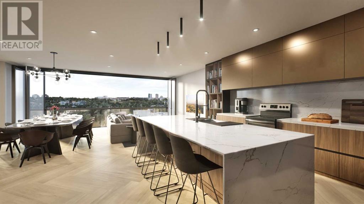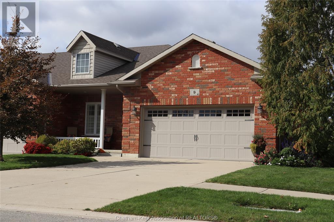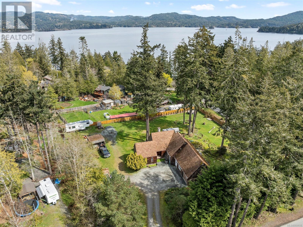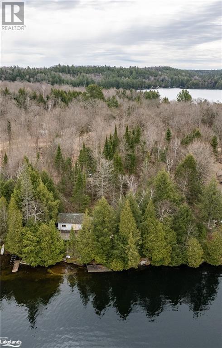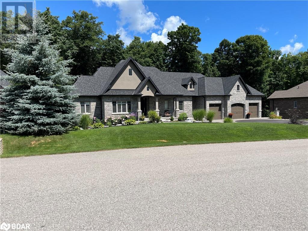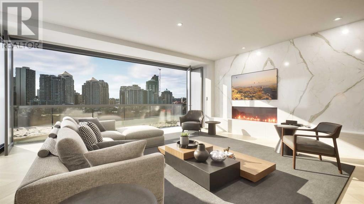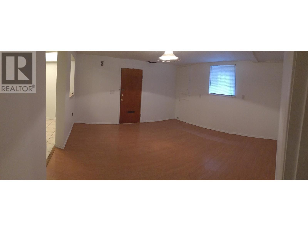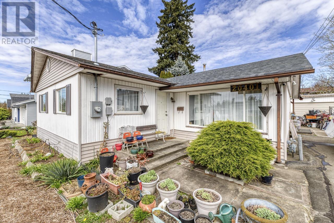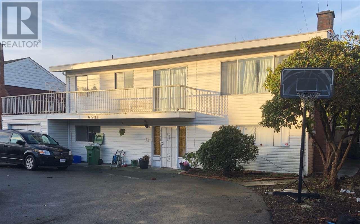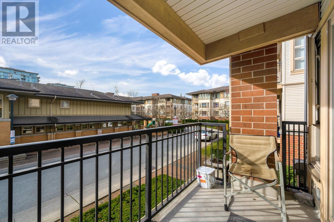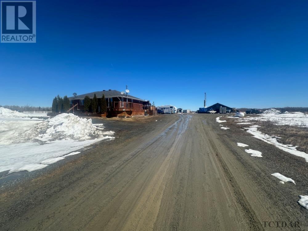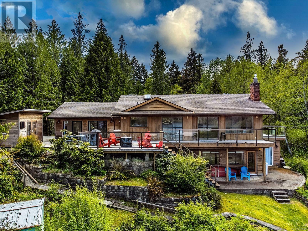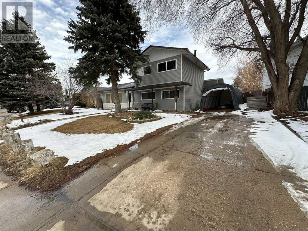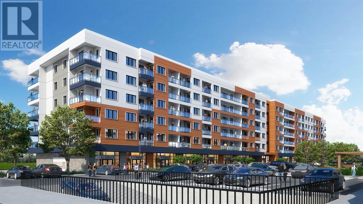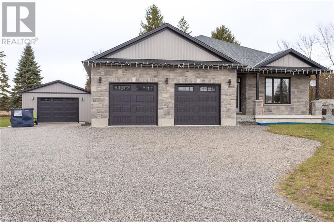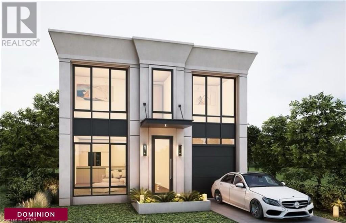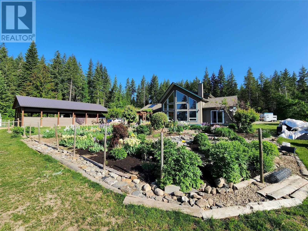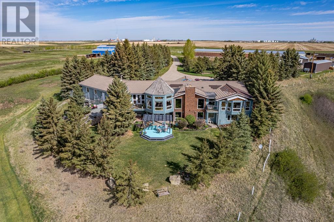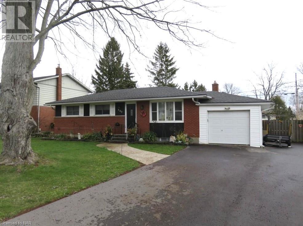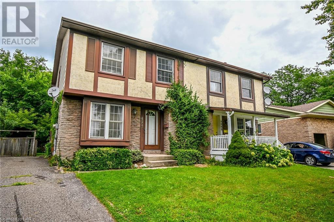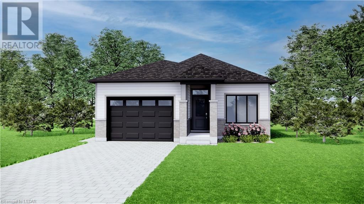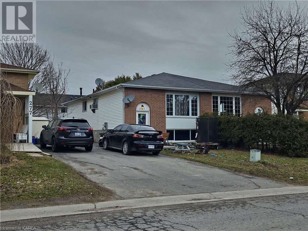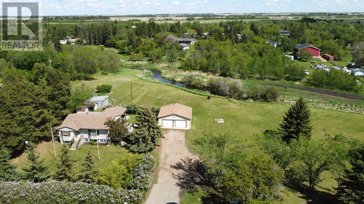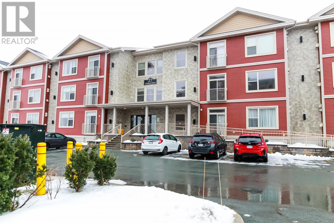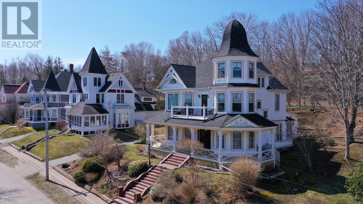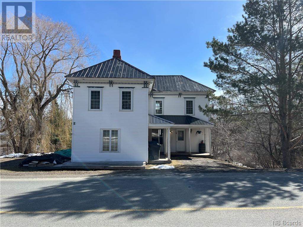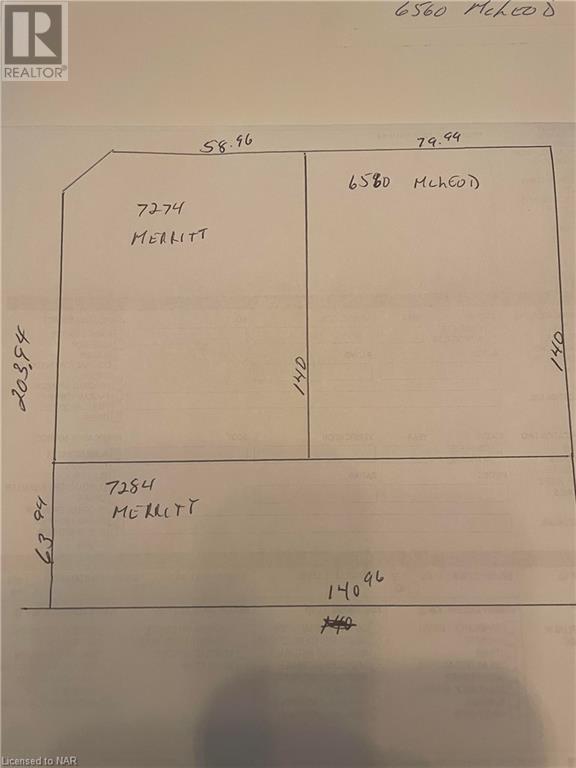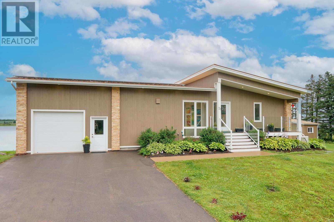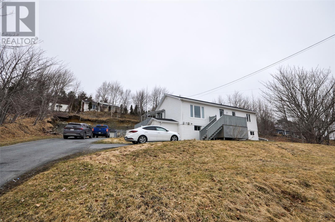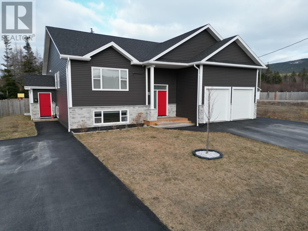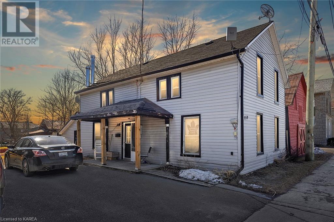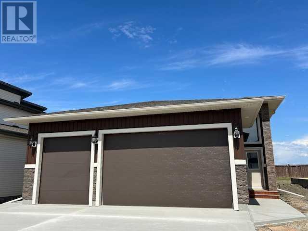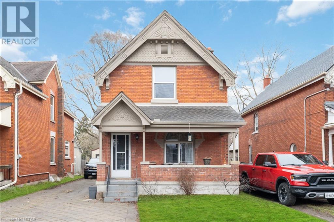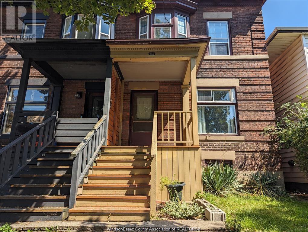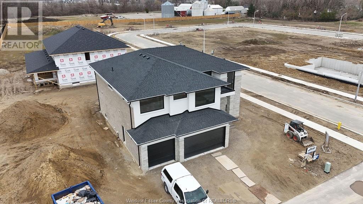3900 27 Avenue Unit# 1
Vernon, British Columbia
Welcome to Spruce Landing, Vernon's most welcoming 55+ Adult community! This beautifully updated two-bedroom, two-bathroom end unit boasts a rare open-concept kitchen/breakfast bar and newer laminate flooring. Enjoy the abundence of natural light, while the covered patio offers a serene outdoor retreat overlooking the lush lawn and garden area. Inside, the living room seamlessly flows into the adjoining dining area, creating an inviting space for entertaining. The master bedroom features a walk-in closet and a luxurious ensuite bathroom with a tub/shower combination. Laundry facilities are conveniently located in a closet on the main floor, complete with a washer and dryer set. The second bedroom on the main level provides the perfect accommodation for guests. Downstairs, you'll discover ample storage options, including a half-basement and a concrete crawlspace combo, ideal for storage. Stay comfortable year-round with a forced-air furnace for efficient heating and A/C for those warm summer nights. Updated Pex plumbing for added peace of mind. Parking is abundant with a double carport, driveway, and RV parking within the development. Spruce Landing puts you close to amenities such as Freshco, downtown shops, and the Schubert Seniors Centre, plus its own clubhouse offering social activities. The complex welcomes one dog or an indoor cat. Don't miss out on the opportunity to embrace this fantastic lifestyle—schedule your viewing now and become a part of the vibrant community! (id:29935)
28 Macpherson Avenue
Seaforth, Ontario
Enjoy spectacular views of the 16th hole from the comfort of your covered front porch. This home could be the perfect place to retire to; just steps away from the Seaforth Golf Course and the Bridges Rec Center. You will appreciate the attention to detail in the immaculate 2+1 bedroom bungalow. Built in 2014 the MacKenzie model features 9' ceilings, a lovely open entry, living room with cozy gas fireplace and formal dining room with hardwood floors; bright and airy eat in kitchen; family room with access to the patio that is perfect for all your entertaining. A spacious primary bedroom with walk in closet and ensuite with a large walk in shower; second bedroom, guest 4pc bath and main floor laundry. The fully finished basement with a den, third bedroom, 2pc bath and a huge rec room has just recently be renovated. You will enjoy the double car garage, concrete driveway and professionally landscaped lot. A true pleasure to show and must be seen to be appreciated. Call today to view this beautiful home with it's view that just can't be beat. (id:29935)
341 Rue Du Moulin
Nigadoo, New Brunswick
Unique charming house full of potential, This house dates from 1867 and is full of charm. On the main floor you will find living room, dining, kitchen, bathroom, bedroom and a room that could be used as a mud room ,office or sun room while on the 2nd floor you will find 2 additional bedroom and an open loft that is currently used as a bedroom but could also be ideal for an extra living room or play room. Located close to all amenities, minutes from the highway and located near ATV and snowmobile trails. Did we mentioned the detached garage ? Call now for more information. (id:29935)
367 Trumpeter Court
Kelowna, British Columbia
Expansive living area exceeding 4000 square feet, this residence comprises 4 generously sized bedrooms along with a den. This walkout rancher showcases a well-lit basement & offers captivating views of Okanagan Lake. Each bedroom downstairs is complemented by its own ensuite. The Master features a generously proportioned walk-in closet & lavish 5-piece ensuite replete with deep soaking tub & meticulously tiled shower enclosed by a sleek glass door. Master bedroom is located on the lower level of the home. The property is distinguished by its hardwood floors & a well-appointed laundry room equipped with sink, storage cabinets & counter space. The main level is graced by a remarkable kitchen, featuring a distinctive curved island, granite countertops & high-quality stainless steel appliances, including an upscale Italian gas range and oven. A captivating tile backsplash adds to the aesthetic charm & a practical butler's pantry enhances functionality with added sink and storage. Also equipped with Movie theater, Xeriscape yard, double garage. Located in one of the best neighborhoods - Kettle Valley! The top schools, walk to Chute Lake Elementary, shopping center and day care, family-oriented friendly community, perfect for active lifestyles, convenient for city life. (id:29935)
903 902 Spadina Crescent E
Saskatoon, Saskatchewan
Very well located 2 bedroom condo only steps to the river. This lovely condo offers ample kitchen and counter space complete with granite counter tops, under counter lighting. The island provides ampler working space as well as breakfast bar. The great room concept provides ample space for dining and entertaining. Primary bedroom has a walk in closet and 3 piece ensuite with larger walk-in shower. The second bedroom has a double closet as well. The large balcony is a perfect spot to enjoy the summer evenings or have a BBQ (natural gas BBQ hook up included) The washer and dryer have been replaced along with the dishwasher. Deep freeze is included as is central vac and the alarm system is owned also. Heater parking space on the 3rd floor an storage unit right beside it. This is a very well managed building and ready for your immediate occupancy. There are 2 guest suites available for rent for your convenience. Call your realtor today for your private viewing. (id:29935)
15 Dandylion Lane
Elmsvale, Nova Scotia
New Construction! This two bedroom, two bath bungalow will be ready for you 6-8 months but don't let that hold you back! Get in now and pick your finishes. Truly make this your own. Located in a quiet country setting, this is a perfect location for anyone downsizing or getting into their first home for an incredible price. Most amenities are available just a couple kms down the road in Middle Musquodoboit and high speed internet is available in this location. This home comes with Atlantic New Home Warrant - 7 Years. (id:29935)
45 Classic Avenue
Welland, Ontario
Stop the Car! If you have been searching for sleek modern design combined with impeccable craftsmanship look no further. Located on an island onto itself with no side or rear neighbours, this home is set in a mature neighbourhood. Newly built, this incredible bungalow offers over 2400 sq ft of finished living space, including 4 bedrooms, 3 bathrooms & 1 office. RL2 zoning allows for in-law suite/apartment use in the basement (separate entrance via the garage). From the moment you pull up you'll find yourself in love with the clean modern lines of the home. Step inside to find hickory hardwood, luxury tile, 9' ceilings, quartz counters, abundant pot lighting - it's all here waiting for you! Filled with natural light, the gorgeous living room offers an 11' ceiling and is the perfect place to enjoy your morning coffee or cuddle in front of the fireplace in the evening. A spacious dining room is complimented by a stunning chef's kitchen which includes all new stainless steel appliances including a gas range , gleaming quartz counters, tiled backsplash, under cabinet lighting, & gorgeous black open shelving that perfectly accents the dovetailed cabinetry with custom options such as a spice rack and hide-away bins. Set at the back of the home, the primary bedroom offers a beautiful view of the fenced backyard, a walk-in closet and a spa inspired 4pc bathroom tucked behind a frosted glass door. The 23' x 10' deck with its own natural gas bbq hook-up makes it easy to enjoy the great outdoors. Just off the garage is the laundry room that includes custom cabinetry. Travel down the oak staircase lined with LED lighting and find yourself in the grand rec room with fireplace. The basement also offers 2 bedrooms, office, & a 3pc bathroom, Close to schools, shopping, restaurants, park, highway 406 and all amenities. No detail was overlooked, no expense was spared. If you have an appreciation for fine quality this is truly the home for you and is as move in ready as they come (id:29935)
85 Andrews Court
Charlottetown, Prince Edward Island
Welcome to 85 Andrews Court!...This updated and newly renovated bungalow nestled in a quiet neighborhood with a private and fenced in backyard. As you approach the property, you'll be greeted by a nicely landscaped front yard, enhancing its curb appeal and giving it a welcoming vibe. Upon entering the property, you'll be greeted by an open and airy floor plan, seamlessly connecting the living spaces. The main level features an open-concept layout that creates an inviting atmosphere and it is bathed in natural light, thanks to the large windows. This home has a large updated kitchen with a dining area, and two bedrooms and one full bathroom. Descend into the fully finished basement, where this versatile space offers three additional bedrooms, a full bathroom with laundry facilities, and a family room. Whether used as a home office, or recreational area, this lower level provides ample room for leisure and relaxation. Step outside to discover your own private and spacious fenced-in backyard and patio area. Perfect for family gathering and summer barbecues. All measurements are approximate and should be verified by the purchaser if deemed necessary. (id:29935)
60 Campbell Road
Panmure Island, Prince Edward Island
Welcome to 60 Campbell Road, Panmure Island ? an enchanting haven that perfectly balances tranquility and modern comforts. This delightful 3-bedroom, 1-bathroom home is nestled on a serene 2-acre lot, ensuring a private retreat for you and your loved ones. Better yet, a mere 5-minute stroll will lead you to the breathtaking beauty of a pristine beach. Meticulously maintained, this charming home has undergone several updates in the last 12 months, enhancing its appeal and functionality. With a new steel roof gracing both the home and the shed, you can rest assured that durability and protection are at the forefront. Step inside to discover a well-lit interior, thanks to the new lighting additions, creating a warm and inviting atmosphere. The kitchen has been thoughtfully upgraded with a new propane cook stove, offering a chef's delight in preparing culinary delights for gatherings with friends and family. Embrace the cozy ambiance of a new propane fireplace, perfect for creating cherished memories on cool evenings. For additional comfort, new electric convection heaters have been installed, ensuring you stay snug and warm during colder months. The bathroom boasts a stylish makeover with a new vanity, elevating the space with a touch of elegance. Plus, the addition of a new Generac generator ensures your peace of mind, providing reliable backup power when needed. Surrounded by majestic trees, this property offers not only a sense of privacy but also protection from the winds that occasionally sweep the island. Nature lovers will delight in the diverse wildlife that calls this tranquil sanctuary home. This is a rare opportunity to seize your very own slice of paradise. Whether you're seeking a permanent residence or a blissful vacation escape, 60 Campbell Road has it all. Embrace the serenity, the modern upgrades, and the natural beauty that come together to create an idyllic retreat. Don't let this chance slip away ? make this (id:29935)
605, 100 10a Street Nw
Calgary, Alberta
Only One Remaining in Presale! Welcome to one of the most spectacular real estate offerings Calgary has ever seen. Masterfully designed by architects Davignon and Martin, The Corner unlocks 140 feet of panoramic Bow River and Kensington views with 9-foot floor to ceiling windows. This offering at 2729 square feet in The Kenten has many floorplan customization options, along with 3 Modern palettes to choose from that can be further customized to your liking. Enjoy a direct to suite elevator, and entry doors that open to a panoramic river experience. Custom millwork, a gourmet kitchen with Sub-Zero & Wolf appliances including a dedicated fridge and freezer, a butler's pantry, an abundance of storage, bars, wine walls, fireplaces, triple pane windows, and more. Enjoy a large terrace overlooking the beautiful Bow River. The primary bedroom with custom millwork seemingly floats in the sky featuring a walk-in closet and a 6-piece ensuite bathroom with a floating tub, heated floors, and double shower with steam. The residence comes with 2 bike racks, 2 titled storage lockers, and 3 titled parking stalls. The Kenten features over 8,000 square feet of amenities including a sky lounge, gym overlooking Kensington, golf simulator, sauna, hot tub, concierge, guest suites, car wash, and more. Explore a simplified lock and leave lifestyle you didn't know was possible, with 250+ shops and restaurants in Kensington and river pathways stemming from one end of the city to the other. Now preselling, our show suite is open for viewings by private appointment. Don’t miss this once in a lifetime opportunity to customize your dream home in the sky at the most interesting corner in Calgary. (id:29935)
44 Robson Unit# 216
Leamington, Ontario
Welcome to your charming one-bedroom condominium nestled within the sought-after Harbourview Condominiums in scenic Leamington. This delightful unit boasts a fresh and inviting ambiance with brand-new flooring throughout and a crisp coat of paint, enhancing its modern appeal. Enjoy peace of mind with a recently installed hot water tank in March 2024, ensuring comfort and convenience for years to come. The furnace and AC were upgraded in 2017, providing efficient climate control and year-round comfort.Experience the ease of condo living in a prime location, offering proximity to Leamington's vibrant amenities and picturesque waterfront. Whether you're seeking a cozy retreat or an investment opportunity, this condominium presents an ideal canvas for your lifestyle needs. (id:29935)
44 Robson Road Unit# 216
Leamington, Ontario
Welcome to your charming one-bedroom condominium nestled within the sought-after Harbourview Condominiums in scenic Leamington. This delightful unit boasts a fresh and inviting ambiance with brand-new flooring throughout and a crisp coat of paint, enhancing its modern appeal. Enjoy peace of mind with a recently installed hot water tank in March 2024, ensuring comfort and convenience for years to come. The furnace and AC were upgraded in 2017, providing efficient climate control and year-round comfort.Experience the ease of condo living in a prime location, offering proximity to Leamington's vibrant amenities and picturesque waterfront. Whether you're seeking a cozy retreat or an investment opportunity, this condominium presents an ideal canvas for your lifestyle needs. (id:29935)
340 Wardell Street
Port Mcnicoll, Ontario
Stunning 4 Year Old 4 Bedroom & 2.5 Bath Home, Loads of Curb Appeal with Large Covered Porch and Oversized Front Door. High Quality Laminate Floors Throughout, Expansive Eat-In Kitchen Featuring Trendy 2-Tone Cabinetry w/Pot Drawers, SS Appliances Including Double Wall Mounted Oven, Quartz Countertops & Backsplash, Main Floor Master Suite with Walk-In Closet, Door to Back Deck & Swanky Ensuite Complete with Clawfoot Tub, Double Vanity & Massive Tiled Shower with Corner Seat, Double Rainfall Shower Heads & Frameless Glass Shower Door. Upstairs Another 3 Bedrooms, Storage Room & 3pc Bath with Ensuite Privileges. Main Floor Living Room and Den, Main Floor Laundry/Mud Room with Inside Access to Insulated/Drywalled Garage Featuring Roughed-In Heated Floor & 100 Amp Panel. Partially Finished Basement Has Large Windows and Features Huge Rec Room with Built-In Wet Bar (R/I) & 3pc Bath Ready to be Finished, Pot Lights Throughout The House including Basement, Ceiling Speakers, Exterior Soffit Lights, Above Grade 2,320 SqFt +1,356 SqFt in Partially Finished Basement, 9' Ceilings on Main Floor & & 8’ on Upper and Lower Floors, Gas Fireplace Rough-Ins for Master, Basement & Living Room. Numerous Updates For The Last 2 Years INCLUDE Driveway, Front Porch Vinyl Soffit Ceilings & Columns, Luxury Frameless Glass Shower Doors, Air Conditioner, SS Induction Sliding Stove, Kitchen Quartz Countertops & Backsplash, Designer Light Filtering Zebra Blinds.. Move-In Ready Beautiful Family Home!! 10+++ (id:29935)
507, 100 10a Street Nw
Calgary, Alberta
Welcome to your dream single-level residence in the sky overlooking beautiful Kensington at The Kenten. Masterfully designed by architects Davignon and Martin, The Riley is designed to give Calgarians a spacious luxury option for people coming from both a smaller condo or a larger home. As you step in, you are greeted by a direct view of the Kensington valley; floor to ceiling triple-pane windows; a 22-foot-wide living space featuring open concept kitchen, living, and dining, designed to entertain your family and friends. Enjoy a gourmet kitchen with gas range, custom millwork, built-in pantry, and fireplace that all flow towards your opening wall system onto a large terrace overlooking Kensington. The large primary bedroom has balcony access, a large walk-in closet that can be converted to partial storage, and a 5-piece ensuite bathroom with a floating tub and heated floors. The second bedroom comes with a built-in murphy bed and a glass wall separating the office area. An additional bathroom and laundry room complete the residence accompanied by 2 bike racks, 2 titled storage lockers, and 2 titled parking stalls. There are 3 modern palettes to choose from that can be further customized to your liking. The Kenten features over 8,000 square feet of amenities including a sky lounge, gym overlooking Kensington, golf simulator, sauna, hot tub, concierge, guest suites, car wash, and more. Explore a simplified lock and leave lifestyle you didn't know was possible, with 250+ shops and restaurants in Kensington and river pathways stemming from one end of the city to the other. Now preselling, our show suite is open for viewings by private appointment. With only 46 residences, don't miss this once in a lifetime opportunity to live at the most interesting corner in Calgary. (id:29935)
9 Lanz Boulevard
Blenheim, Ontario
Welcome to one of Lanz Blvd first attached units. Built in 2010 this attached +- 1208 Sq ft ranch is in ideal condition. Kitchen and bath cabinets are adorned with quartz hard surface tops. The large kitchen/dining/living area has a gas fireplace and patio doors that lead to a 14' x 30' patio deck. The primary bedroom is a generous size and 2nd bedroom with pull down Murphy bed can double as a den. Laundry on main floor Lots of storage on main. Basement has a rough in bath and ready to be finished if desired. There is a true cold room in lower level. This home is close to all amenities, including shopping, ice arena, baseball park, indoor year round swimming pool, outdoor summer bandshell park with fountain and splash pad, seniors center and downtown shopping. Blenheim is a vibrant small town within 10 minutes of sandy beaches of Erieau and Rondeau Provincial Park. Also within minutes of 2 craft breweries. (id:29935)
6342 East Sooke Rd
Sooke, British Columbia
Home Sweet Potential! Amazing opportunity to build sweat equity with this lovely 3BD, 2BA West Coast charmer! From the moment you arrive, the cedar exterior, mature trees & drool-worthy, flat & sunny, 0.82 acre East Sooke corner lot demand your attention! All it needs is your finishing touch. 1977 built custom features bright galley style kitchen w/new appliances. Just bring flooring & a brad nailer! Dining room big enough for any holiday feast. Sunken living w/rock FP, hidden office nook & slider to picturesque covered deck & simply-stunning yard space. 2 generous BR, 4-pce BA & laundry complete the main. Up, enjoy a spacious primary w/FP, dressing room, ensuite bath & private balcony. Truly, an at-home oasis! Mudroom connects sep. workshop/garage w/unfinished attic offering huge potential! Endless possibilities for suite conversion, mortgage helper or leave as is! Tons of parking on this grade A land offering! Opportunities like this don't present often. Bring this home to fruition! (id:29935)
1206 Minden Point Trail
Dorset, Ontario
Excellent opportunity on Kawagama Lake. Heavily treed, gently sloping, west facing lot with 150 feet of frontage on Minden Bay, a highly desirable location on this very popular lake. The view is beautiful and offers wonderful sunsets. Existing older seasonal cottage sits right at the water’s edge. Pending approvals, it might also be possible to use as a footprint for a new build. In addition there is an A- frame ‘bunkie’ that would be ideal to use as a base while building your dream home or cottage. Or if you prefer, simply upgrade the existing cottage to suit your needs. Newly built private road that provides deeded access. It is maintained and used all four seasons. Strong, well organized road association is in place. The driveway is already installed and with .69 acres there are numerous locations for a new cottage, septic system and garage. Beautiful smooth rock shoreline with water depth ranging from 10+ feet deep for docking and diving, to shallow entry for swimming. Located not far from Dorset, this property offers loads of potential. (id:29935)
28 Heron Boulevard
Snow Valley, Ontario
Custom Built bungalow in the highly sought after Snow Valley. Multi-generation home, 5200 sq ft finished living space. Backing onto protected forest. 5 bedrooms & 4 1/2 bathrooms. Open concept on both levels. Stunning dinning and great room space with stone gas fire place, B/I speakers, beautiful high end hardwood floors. Open concept chefs kitchen, heated floors with high end cabinetry & appliances. Upper level covered patio with b/I speakers. Granite counters in the kitchen, laundry and baths. Main floor laundry, large Mudroom with entrance to 3 car garage with heated floors and B/I speakers! Huge primary bedroom with walk-in closet and luxurious en suite with heated floors. Lower level has heated radiant floors 9ft ceilings massive windows, walk out to covered patio, separate entrance. Large chefs kitchen with quartz counters and island. **** EXTRAS **** sprinkler system, led pot lights, Lower Level in-law suite, chef kitchen, 2 bedrooms, gaming room/office, two four piece baths, laundry area. No carpet in any room. Newer hot tub, extensive landscaping, High end trim and finishes throughout. (id:29935)
604, 100 10a Street Nw
Calgary, Alberta
Only a few Broadview's left in presale! Welcome to your dream single-level residence in the sky overlooking the river at The Kenten. Masterfully designed by architects Davignon and Martin, The Broadview is designed to give Calgarians an inner-city experience without sacrificing the comforts appreciated in an executive home. At 48 feet of unobstructed river frontage, this could be described as having a city lot in the sky to build your custom home. As you step in, you are greeted by a direct view of the river; floor to ceiling triple-pane windows; a 22 foot wide spacious open concept kitchen, living, and dining rooms designed to entertain your family and friends. Enjoy a gourmet kitchen with Sub-Zero & Wolf appliances including a dedicated fridge and freezer, a butler's pantry, an abundance of storage, a bar, wine wall, and fireplace that all flow towards your opening wall system. Step out onto your 200 square foot terrace overlooking the beautiful Bow River. Enjoy a spacious primary bedroom with custom millwork, walk-in closet, and 6 piece ensuite bathroom with a floating tub, heated floors, and double shower with steam. The second bedroom comes with a built-in murphy bed with room for a desk and also overlooks the river. An additional bathroom and laundry room complete the residence accompanied by 2 bike racks, 2 titled storage lockers, and 2 titled parking stalls. There are 3 Modern palettes to choose from that can be further customized to your liking. The Kenten features over 8,000 square feet of amenities including a sky lounge, gym overlooking Kensington, golf simulator, sauna, hot tub, concierge, guest suites, car wash, and more. Explore a simplified lock and leave lifestyle you didn't know was possible, with 250+ shops and restaurants in Kensington and river pathways stemming from one end of the city to the other. Now preselling, our Show Suite is open for viewings by private appointment. With only 46 residences, don't miss this once in a lifetime opportunity to live at the most interesting corner in Calgary. (id:29935)
5848 Culloden Street
Vancouver, British Columbia
Spacious two levels home located on a interior quiet street in Knight area. Walking distance to public transit, school and shopping. Easy access to Vancouver Downtown, Richmond and Burnaby. Features with 6 bedrooms, 2 kitchens and 2 bathrooms. Huge backyard ideal for fresh vegetable garden. Also ideal for mortgage helper or investment. (id:29935)
20401 116 Avenue
Maple Ridge, British Columbia
Rancher alert! Great Westside neighbourhood. 3 bed plus den/ office home, aprox 1300 square feet on a large lot with lots of parking. (RV? BOAT?) PLUS 20'x30' Detached Garage with 100amp power great for mechanic or workshop. Lots of garden space in the front and rear yard & Covered patio. Steps to schools (elementary just around the corner), shopping, transit just minutes away (West Coast Express, Pitt River Bridge & Golden Ears Bridge, Meadowtown shopping center, and more all within 5 minutes) Lots of windows bring in natural light, new quartz in the kitchen. Easy to see value here! (id:29935)
6531 No. 2 Road
Richmond, British Columbia
Location!Location! Location! Riverdale. 66X135 Lot size 8908 sqft. New Roof, energy saving furnace, Renovated Main floor bathroom and floor. $2800/month rental. Huge fenced backyard with cherry and apple trees. Close to Quilchena Golf Course, Minoru Community Centre, Richmond Hospital. Near Blair Elementary. Burnett High School. Easy access to Vancouver. Zoning for Townhouse. Great for investment! (id:29935)
1227 5133 Garden City Road
Richmond, British Columbia
Second floor Quiet Corner unit! Situated in Central Richmond, the Lions Park development by Polygon features a one-bedroom, one-bathroom unit spanning 686 square feet. Residents can enjoy impressive recreational amenities, including an outdoor pool, a fully equipped exercise gym, a theater room, and pool table. Conveniently located, the property is close to Lansdowne Mall with T&T, various restaurants, bus stops, and Kwantlen University College. Additionally, it's just an 8-minute walk to the nearby skytrain station. Whether you're looking to invest or to get into your first home, don't miss out on this well managed and prime location opportunity! (id:29935)
2360 Jaguar Dr
Timmins, Ontario
Large 3-bedroom brick home nested on a large 19.75 acre piece of land. This home features a brand new deck with a swimming pool, a large 2800 square foot heated garage, and a wet bar in the basement, which could also be used as an in-law suite. (id:29935)
2585 Wyldewood Ave
Shawnigan Lake, British Columbia
This impressive Shawnigan Lake lakefront home offers 4 bedrooms, 2 bathrooms, over 2400 sqft of living space, and low-bank waterfront access. Situated on a private 0.7-acre lot at the end of a road, providing ample space for outdoor activities and relaxation while offering a tranquil and secluded setting. The separate bunkhouse provides additional sleeping space, making it an ideal choice for families or accommodating guests. The house itself has undergone a full update, ensuring modern comfort and style plus a brand-new UV filtration system has been installed. The property also boasts a large dock, providing a perfect spot to relax by the water's edge, go fishing, or launch your boat for a day of adventures on the lake. This is an excellent opportunity to enjoy a comfortable retreat at one of Shawnigan Lake's most sought-after locations. (id:29935)
72 Ingram Park Drive E
Brooks, Alberta
"Opportunity knocks! Calling all Handyman enthusiasts! This three-level split home is brimming with potential. With its 4 bedrooms and 2 bathrooms, there's ample room to make this your dream home. As you enter the main floor, you'll appreciate the generous size of the main entry. The spacious kitchen features an adjoining dining area, perfect for family gatherings. Step out onto the rear deck through the back door and envision the possibilities. The living room offers plenty of space for relaxation and entertainment. As you explore the lower level, you'll find a family room, a convenient 3-piece bathroom, a rear entry, and a laundry area. Outside, the large yard is fenced, offering privacy.Don't miss your chance to turn this diamond in the rough into your dream home. Put your handyman skills to work and unlock the true potential of this property! Please note that this home is being sold "as is, where is." (id:29935)
409, 8825 52 St
Calgary, Alberta
Discover the epitome of versatility and scenic living, in this inviting 1-bedroom + den, 1-bathroom condo located in the sought-after Saddleridge neighbourhood! This residence boasts an open-concept design that welcomes an abundance of natural light through its large windows, creating a bright and inviting atmosphere. The spacious living room provides access to a balcony offering breathtaking views of the majestic Alberta Rocky Mountains. The kitchen is a standout feature, showcasing elegant granite countertops, ample counter space, and room for bar stools. With in-suite laundry and titled underground parking, convenience is at your fingertips. you'll find a grocery store, gas station, restaurants, and more for your everyday needs. All measurements have been taken from the builder's floor plan. (id:29935)
520 W Norfolk County Road W
Fairground, Ontario
Welcome to your dream home where country charm meets modern convenience! This stunning brick and stone exterior with modern day design 4-year-old bungalow boasts 5 bedrooms & 3 bath all with quartz countertops. Sits majestically on a spacious just over half an acre lot backing onto a picturesque farmers field with a 24 x 44 Heated & A/C Shop with auto remote for the doors. Step inside to discover an inviting open-concept living space, featuring a stylish kitchen equipped with a gas stove, large island all with quartz countertops and a spacious walk-in Pantry. Living room walk out patio doors leading to a large covered deck with overhead ceiling fan, pot lights, & BBQ gas hookup. Primary bedroom including walk-in closet & a luxurious 5 piece ensuite complete with a walk-in shower. Main floor laundry. finished basement, three additional generously sized bedrooms, 4 piece bath. The finished basement is an entertainer's paradise, a sizable family room, a dedicated rec room for your pool table that is included. Outside, the backyard oasis awaits, featuring a covered deck ideal for dining, Plus, rest easy knowing your furry friends are safe with an heated dog kennel. Additional features include a 2 door car garage heated with auto remote and ample parking RV, Big truck, Boat come check it out for yourself. (id:29935)
4212 Liberty Crossing
London, Ontario
Wow. Showstopper! Presenting the 'CASA' model by Dominion Design & Build, now offered in the eagerly awaited Liberty Crossing neighborhood in Lambeth. Prepare to be captivated by the stunning front façade of this residence, boasting a luxurious aesthetic with its stucco finish and expansive windows that flood the interiors with abundant natural light. Step inside to discover a main floor that exudes both style and functionality, featuring a separate dining room, a well-appointed corner kitchen, and a generously sized living area—perfect for hosting gatherings or simply unwinding in comfort. Upstairs, you'll find a well-designed layout comprising three spacious bedrooms and two full bathrooms, providing ample space for a family! Close to all major amenities and highways 401 & 402, don't miss your chance to be in this fantastic location! Models available to view in nearby subdivisions - ask for sales package! (id:29935)
2630 Hendrickson Road
Sorrento, British Columbia
10 acres in the Blind bay/White lake! NO zoning! perfect for multi generational families with a guest house (inside not finished)and log building. Power and water at perfect location for shop/ garage /house? Three bedroom three full bath with geothermal heating/air conditioning! Stunning Viceroy home with huge vaulted ceilings, gorgeous, refinished, high-end hardwood floors, beautiful kitchen, wood burning stove, excellent farm property with new 25 x 45 barn with three large paddocks and fields. Fenced and cross fenced with five strand high tensile electric fencing surrounding all 10 acres! 42' x 24' four bay pole barn,12’ x 22’ timber frame cabin/ (guest house) , 24' x 28' Panabode timber house, wood shed. Gated driveway leads past orchard with fruit and nut trees. Very private, stunning mountain view of stars at night, and no white noise! Close to freeway access, 10 minutes to White lake and 17 minutes to Salmon arm. Two separate 200 amp services. (id:29935)
215003a Range Road 264
Rural Wheatland County, Alberta
LOCATION, LOCATION, LOCATION!!! You will love this 33 acre property with stunning views! Only 30 minutes east of Calgary and looking down on to the Bow River. So many options including bed and breakfast, short term camping, home based business or just enjoying country living. This 6 bedroom, 5 bathroom walkout bungalow sports over 6300 sq ft of living space and is in an amazing location with incredible view of the river valley. Enter through the electronic gate to this sprawling ranch style bungalow with low maintenance exterior including lightweight concrete tile roof, stucco and brick. Step inside to a grand foyer with high wood ceilings and streams of sunlight through the newly installed skylights. You will also hear the soft sounds of the water feature. A couple steps in to the great room which is open and airy and features a wet bar, floor to ceiling stone wood burning fireplace, extensive wood work, lovely coiffured ceilings and large windows for enjoying the view. The living room flows in to the kitchen/dining nook/family room where you will enjoy the newly renovated kitchen with loads of cabinets with glass insets, granite counters, stainless appliances, island with cooktop , pantry and built ins. The family room includes a gas fireplace and steps out to the extended raised deck, south facing deck and relax the day away. Impress your guests in the large formal dining room with turreted, cathedral ceilings and walls of windows again enjoying the stunning view. The primary bedroom is a dream with a massive walk in his and hers closets, separate linen closet, walk out to a private balcony and 7 piece ensuite (including a bidet). This floor is complete with two more bedrooms, two more bathrooms and large laundry room. The walkout basement is fully finished and is perfect for an amazing recreational space or room for extended family. There is a spacious family room with the second wet bar, a sitting area with a brick fireplace and another rec room with built in library. This level has 3 additional bedrooms, two full baths and a second kitchen. The lower level has its own entrance plus two separate stair cases to take you upstairs. Walk out in to the fully landscaped backyard with beautiful gardens and patio and hook ups for a hot tub. Looking for parking, shop space, man cave? Well look no further! Besides the oversized, heated triple attached garage, you will find a brand new shop/barn as well. The new shop is 3400 sq ft with 14 ft chain door, 3 other doors with remote openers, dedicated solar system, radiant heating, bathroom rough in, room for a three stall tack room and 330 sq ft mezzanine. Other upgrades include Kinetico water system, new triple pane windows, new blinds in the primary and family room, two septic systems, pro series garburator, new appliances and so much more! Check out this beautiful property today! (id:29935)
740 Ferndale Avenue
Fort Erie, Ontario
Desirable Crescent Park locates this classic 3 bedroom Brick Bungalow! Close to all amenities including park and playground, schools, shopping and town hall. This home has been well maintained and updated and is in move in condition. Generous sized, fenced lot with large patio gazebo and shed and home is equipped with a Generac natural gas Generator serviced each year for those unexpected power outages. Kitchen redone in 2015 featuring custom cabinetry, granite counter top and built in dishwasher and negotiable appliances. Main bath also features granite countertop. Main level flooring consists of hardwood and porcelain in kitchen, bathroom and entrance. Great starter or retirement property! (id:29935)
4207 Briarwood Avenue
Niagara Falls, Ontario
Spacious 3 bedroom 2sty semi in quiet residential North End Niagara Falls location, across from a park. Main floor with nice entry foyer, spacious living room, dining room with patio doors out to very private backyard with a large patio area nestled in the landscape. Fully fenced backyard. 3 large bedrooms up with plenty of closets and storage plus good size 4pc bathroom. Basement complete with oversized recreation room finished in a classic barn board and stucco style. Extra bathroom, laundry/furnace room and extra storage room. 100 amp breakers. Great place to raise a family. Don't wait, call today for viewing. (id:29935)
211 Greene Street
Exeter, Ontario
Welcome to the Buckingham Estates subdivision in the town of Exeter where we have “the Hudson” which is a 1,321 sq ft bungalow. The main floor consists of an open concept kitchen, dining and great room. There are two bedrooms including a large primary bedroom with a walk in closet and four piece ensuite bathroom. You can also enjoy the conveniences of main floor laundry and another four piece bathroom. This build is being offered on a premium lot, measuring 40 x 138. There are plenty of other floor plans available including options of adding a secondary suite to help with the mortgage or for multi-generational living. Exeter is located just over 30 minutes to North London, 20 minutes to Grand Bend, and over an hour to Kitchener/Waterloo. Exeter is home to multiple grocery stores, restaurants, arena, hospital, walking trails, golf courses and more. Don’t miss your chance to get into a brand new build for under $650,000. (id:29935)
279 Kingsdale Avenue
Kingston, Ontario
Elevated bungalow semi in much sought after area. Three bedrooms up, laminate flooring throughout. The lower level has a one bedroom unit with large living room and walkup to rear of house, offering private entrance. There is a shared laundry room. The furnace and shingles were replaced approximately 7-8 years ago. Minimum 24 hours notice for all showings. (id:29935)
47159 833 Highway
Rural Camrose County, Alberta
Live the acreage life with the conveniences of city living in the Camrose adjacent subdivision of Braim! This 5 bedroom, one bath home sits on just over 2 and a half acres less than one kilometer from Camrose. Featuring 3 bedrooms on the main level with a large living room with a wood fireplace, well designed kitchen and separate dining room. In the basement you’ll discover two more bedrooms, a spacious laundry and an enormous den for the kids to play or to entertain in! On the east side of the house you’ll enjoy a 14 x 10 sunroom off the rear entrance, on the north side there is a newer large deck for your enjoyment and a natural gas line for your BBQ’ing pleasure. On the acreage you’ll also have the luxury of a heated oversized double garage and three great storage sheds. With over 2 and a half acres of space at your disposal and city water and sewer, you’ll love the privacy and convenience of Braim! (id:29935)
27 Rhodora Street Unit#112
St. John's, Newfoundland & Labrador
Maintenance & worry free living at The Wellington on Rhodora! This immaculately maintained condo building is conveniently located in the east-end of St. John's. With its numerous amenities, this building allows for plenty of opportunity for in-house social and independent activity, or the opportunity to host family and friends, via one of its many common spaces, including a social room, games room w/ pool table, card table, wet bar and TV, theatre room, gym/exercise room, party room, craft room, and a large 3rd floor patio with seating and BBQs! And that's not the best part - Unit 112 is one of the largest units in the building featuring a large entry with coat closet and utility storage, a warm and welcoming open concept living area, plenty of storage and a separate in-unit laundry room! The expansive primary bedroom has a walk-in closet and ensuite bath with custom tiled shower and a Steam Planet sit-in tub! There is also a large second bedroom with double closets and a full second bath! This unit has a number of high-end features, including a tray ceiling in the entry, custom Hunter Douglas remote blinds, upgraded trim features, tile kitchen backsplash and under cabinet lighting, and more! The building includes separate storage lockers for each unit (5’x10’), an upgraded security system with secured access, and a full-time building manager! (id:29935)
161 Queen Street
Digby, Nova Scotia
One of the most incredible classic Queen Ann styled Victorian homes on the market today. Steeped in majesty, elegance, history and superior craftsmanship this spacious home exemplifies ?no expenses spared? and showcases the incredible talent that was available and applied for the highest end product that cannot be duplicated today. Built in 1898 and designed by Israel Letting, who also graced Queen street with 3 others impressive mansions, (ask your agent for historical attachments) the home boasts 4 spacious bedrooms, 2 full bathrooms, one massive chef kitchen with more than abundant storage, 2 living rooms and additional sitting rooms and viewpoints, a large formal dining room and a smaller casual dining room. Complementing the ceilings are three beautifully embossed tin ceilings, one carefully restored and two others added for consistency. The verandas and upper outdoor balcony connect this amazing home with the views of the rising Fundy tides connected to the Annapolis Basin below and the bustling fishing fleet that founded the Digby community. With some of the rarest collections of 9 restored priceless stained glass windows, the most intricate wood workings as trims and features as well as a botanical high end yard including a garage has this historic symbol of status and quality a rare opportunity to purchase. Don?t hesitate to contact the agent for more information. (id:29935)
141 Riverview Drive
Florenceville-Bristol, New Brunswick
Looking for a home with charm? This is it! 141 Riverview Drive boasts character and modern updates, making it a great family home. On the main level is a spacious kitchen with an attached dining room. Down the hall is a half bath with the space to add a tub or shower, a unique landing area at the bottom of the stairs, and the living room. Upstairs hosts the home's three bedrooms, a dedicated laundry area with storage, and the full bathroom with tub/shower combo. The home is efficiently heated with a forced-air wood-electric combo furnace. The electrical panel was recently upgraded to 200 amp, and the home is connected to municipal sewer with a drilled well. Located just minutes from McCain Foods, schools, and the Trans Canada Highway. (id:29935)
6560 Mcleod Road
Niagara Falls, Ontario
GREAT DEVELP[MENT OPPORTUNITY IN SOUTH END NIAGARA, PRICE INCLUDES 3 POPERTIES 7274 MERRITT, 7284 MERRIT, 6560 MCLEOD. TOTAL LOT SIZE 138.95 X 203.94 WITH THE 138.95 FRONTAGE ON MCLEOD. ALL 3 PROPERTIES ARE RENTED. RENT ON THIS PROPERTY IS $ 785.00 PLUS BILLS. BUYER TO DO THIER OWN DUE DILIGENCE ALL RENTERS ARE MONTH TO MONTH (id:29935)
21 Bonang Road
Oyster Bed Bridge, Prince Edward Island
Nestled along the serene Rustico Bay, this 7-year-old waterfront, solar powered haven offers an idyllic escape on Prince Edward Island. Set on 0.70 acres, the property boasts 200 feet of bay frontage, unveiling breathtaking panoramic views that paint the sky with every sunset. Crafted with care, the house stands atop an ICF foundation, ensuring energy efficiency and longevity. Its composite exterior exudes a modern charm, matched only by the beauty of an erosion barrier that shields the land from the embrace of the tides. Step inside to discover a world of refined living. Ceramic tiles span the house, cool underfoot, as you journey through open spaces and cozy corners. The main floor unveils an open concept kitchen, dining area, living room with amazing window views of the bay. The main floor master bedroom is a sanctuary that wakes to the gentle lull of the bay. Lower level features a walk-out family room, laundry room plus two bedrooms that await you, offering restful nights after days filled with adventure. With three bathrooms, convenience is always at hand. Beyond its walls, a world of wonder unfolds. A torrefied ashphalt deck invites leisurely mornings overlooking the bay, while a garden shed or craft shop offers space for inspired pursuits. Concrete steps lead you down the 10-12 feet bank to the water's edge, where kayaking and canoeing become part of daily life. This haven is not just a dwelling, but a gateway to a lifestyle. A short 20-minute drive to Charlottetown means city conveniences are never far, yet the central location on PEI beaches, hiking trails, and provincial parks at your doorstep. Indulge in the island's culinary treasures, relish its music and culture, and embrace the changing seasons. As the sun dips below the horizon, casting hues of orange and pink across the bay, you'll realize that this property isn't just a house; it's a chapter in your story. Solar panels are a lease to own with a transferrab (id:29935)
4 Across The Doors Road
Carbonear, Newfoundland & Labrador
Welcome to 4 Across the Doors, a newly renovated 2-apartment, settled on a quiet street in Carbonear. This family and animal friendly home is a perfect investment property and won't last long! This 2-apartment home has 3 spacious bedrooms on the main floor with a beautiful open-concept living area, with lots of natural light shining in upon a newly renovated modern kitchen. Below features a cozy one-bedroom basement apartment. Outside features an oversized paved driveway, fully enclosed fenced-in backyard, with a patio deck. Great for children and pets, or simply a private space to relax. (id:29935)
25 Pike Street
Pasadena, Newfoundland & Labrador
Welcome to this executive home nestled in the newest area of Pasadena, offering four spacious bedrooms and three full baths. The main floor boasts a stunning custom kitchen featuring an island, a cozy living room with an electric fireplace, three bedrooms, 2 baths, and a convenient laundry room. Downstairs, discover a large family room, bedroom, office, bath, and utility room. Enjoy the added comforts of ample storage, a heat pump, double attached garage, and a heated 24 x 26 detached garage. The fully fenced backyard ensures privacy and security while the green belt offers direct access to scenic trails for outdoor enthusiasts. Additionally, a two bedroom apartment provides flexibility and potential for rental income or guest accommodation. With two paved driveways, one for the apartment and a double paved driveway for the main house, parking is never an issue offering convenience and ease of access for multiple vehicles. This home represents the ultimate in luxury living with its unique design, amenities, and unparalleled attention to detail! (id:29935)
159 Main St Street
Odessa, Ontario
Welcome to 159 Main Street, a charming property nestled in the historic town of Odessa, also known as Loyalist. This spacious home offers the perfect blend of comfort, convenience, and privacy, making it an ideal retreat for families or those seeking a peaceful lifestyle. Set against the picturesque backdrop of Main Street, this residence boasts five bedrooms and one bath, providing plenty of room for relaxation and rejuvenation. Whether you're unwinding in the cozy living spaces or preparing a meal in the well-appointed kitchen, every corner of this home exudes warmth and comfort. One of the standout features of this property is its expansive private yard, measuring an impressive 58 feet by 140 feet. Surrounded by lush greenery and mature trees, this tranquil oasis offers endless opportunities for outdoor enjoyment, from gardening to hosting summer barbecues with friends and family. With ample parking available, you'll never have to worry about finding a spot for your vehicles. Whether you're commuting to work or exploring the surrounding area, you can rest assured knowing that your vehicles are safely parked on your own property. Located in the heart of Odessa, this home offers easy access to a wealth of amenities, including shops, restaurants, and recreational facilities. Whether you're strolling along Main Street or exploring the nearby parks and trails, you'll love the sense of community and camaraderie that defines life in this charming town. Experience the best of country living with the convenience of urban amenities at 159 Main Street. Welcome home to a life of comfort, convenience, and tranquility. (id:29935)
11322 107 Avenue
Grande Prairie, Alberta
Clover Construction Job # 137. 'Maple II' floor plan. Open plan. 3 bedrooms. 2 full bathrooms. Quartz coutertops throughout. Vinyl tile and plank floors. Black and brass fixtures. Triple garage. Basement entry from garage and exterior. (id:29935)
12 Hyatt Avenue
London, Ontario
This charming two-storey home, located on a quiet street, has been well maintained and is ready for you to move in. The private driveway has been beautifully redone with paving stones, providing space for up to 5 cars, in addition to a detached garage. Inside, you'll find 4 bedrooms, including one on the main floor, and 2 bathrooms. The main floor features laminate and ceramic flooring throughout, with a new eat-in kitchen, a formal living room with a stained glass window, and a formal dining room. The main floor bedroom boasts hardwood floors and is adjacent to a renovated 3-piece bathroom. Convenient main floor laundry adds to the practicality of this home. Upstairs, you'll find 3 spacious bedrooms with ample closet space and a renovated 4-piece bathroom. Outside, you'll appreciate the good-sized fenced yard and a covered deck. This home is conveniently located close to all amenities, making it the perfect place to call home. Simply unpack and start enjoying! (id:29935)
426 Bruce Avenue
Windsor, Ontario
FULL BRICK, HIGH CELING TOWNHOUSE NEXT TO WINDSOR EDUCATION BOARD BUILDING. 4 BEDROOMS, 2 BATHS & 3 TOILETS AMENITIES AND LOCATIONS CLOSE BY RIVERSIDE, MAIN BUS TERMINAL & CONVENIENT TRANSPORTATION TO ANYWHERE INCLUDED UNIVERSITY OF WINDSOR. BOOK A SHOWING NOW. THIS IS A GREAT PLACE RENOVATE TO BE AIRBNB, SHORT TERM RENTAL. (id:29935)
Lt 18 Mayfair
Lasalle, Ontario
TO BE BUILT. TRINITY WOODS, IN THE HEART OF LASALLE, GORGEOUS CONTEMPORARY CUSTOM HOME BY DURI CONSTRUCTION. ONLY THE FINEST FINISHES ARE INCLUDED IN THIS 4 BDRMS, 4.5 BATH, 3 CAR GARAGE HOME. HRWD & TILE THRU-OUT, INCLUDING LIV RM FEATURES GAS FIREPLACE, CUSTOM MODERN KITCHEN W/OVERSIZE ISLAND & NATURAL STONE COUNTERTOPS, CHEF'S PANTRY, MAIN FLR OFFICE OR BDRM W/ENSUITE BATH, PERFECT FOR MOTHER-IN-LAW SUITE OR GUESTS, PATIO DOORS LEADING TO LRG COVERED PORCH, ALL 2ND FLR BDRM INCLUDE W-IN CLST & ENSUITE BATH, CONVENIENT LRG 2ND FLR LAUNDRY, PRIMARY BDRM OFFERS DBL FLOATING VANITY, SOAKER TUB, GLASS SHOWER & W-IN CLST. OTHER MODELS AVAILABLE, PLS CONTACT L/S FOR ALL PLANS & PRICING. RENDERINGS PROVIDED MAY NOT BE A PRECISE REPRESENTATION OF THE FINAL DESIGN. (id:29935)

