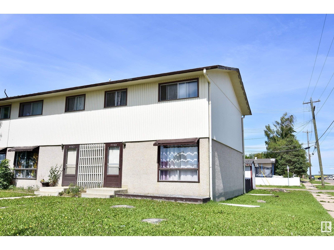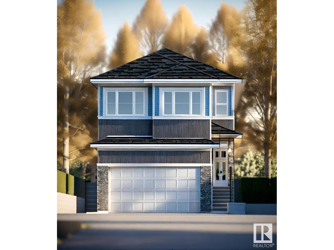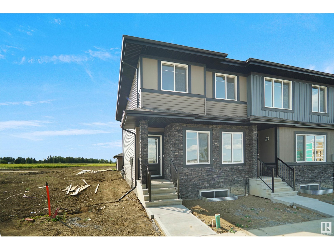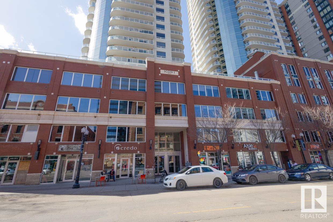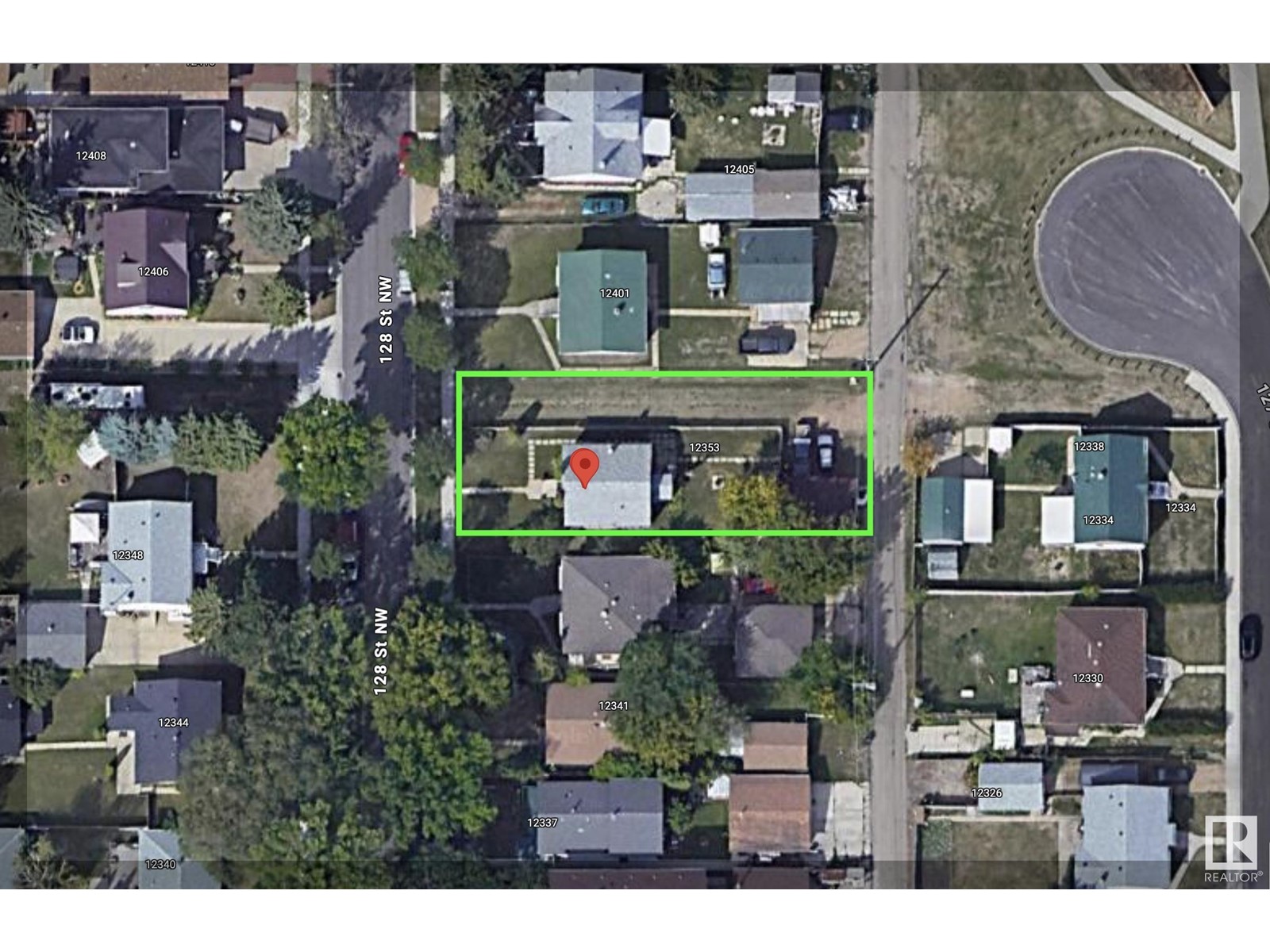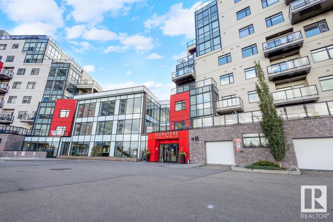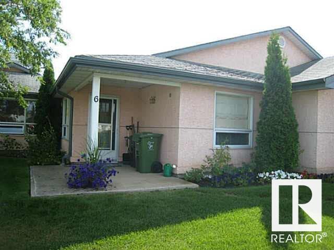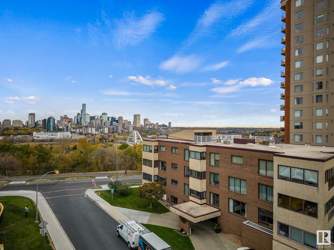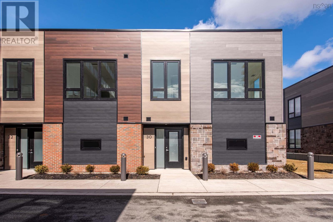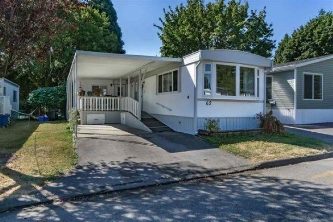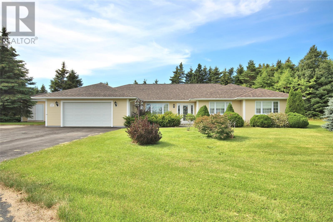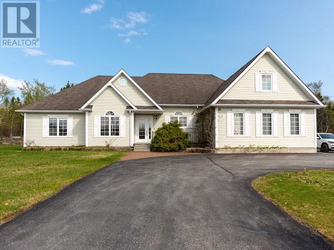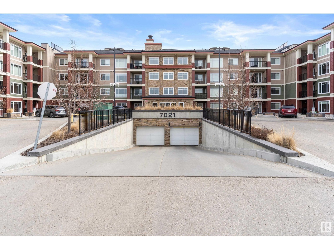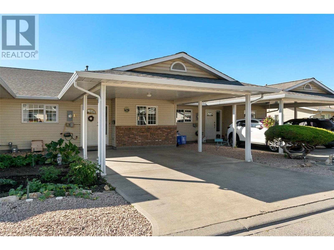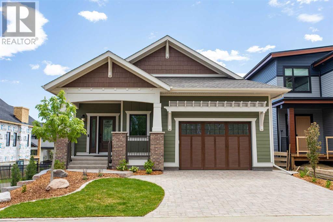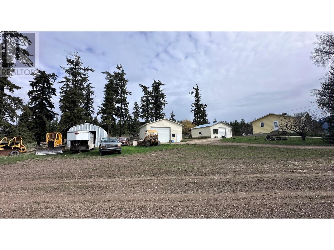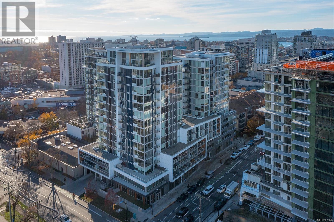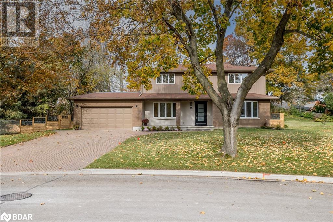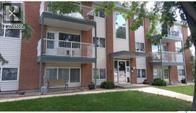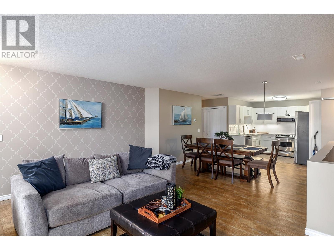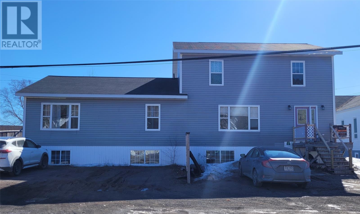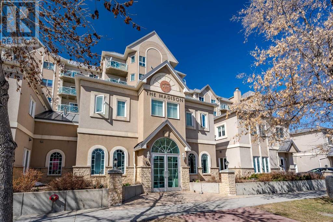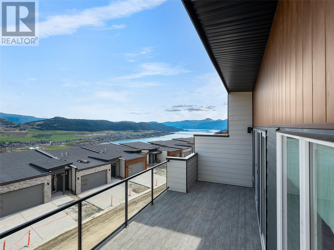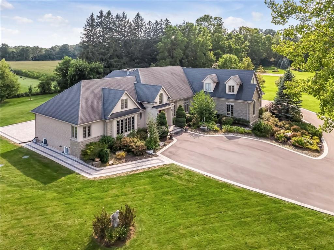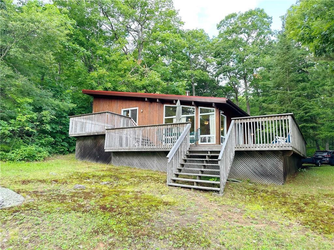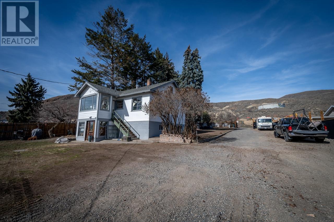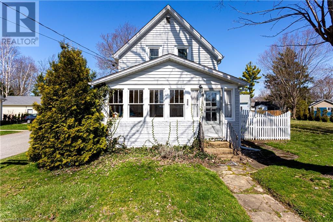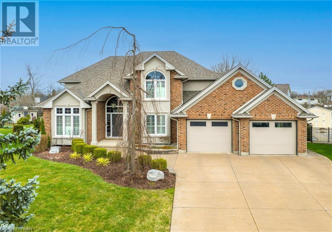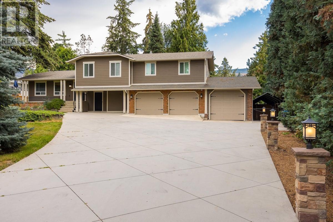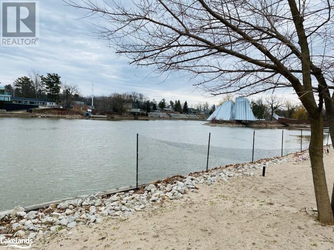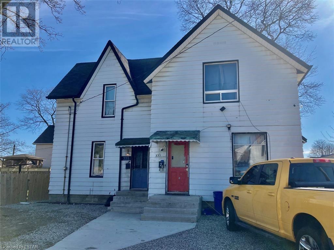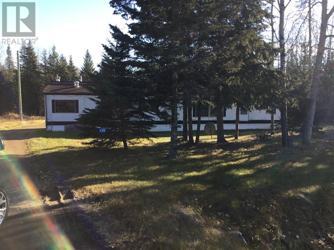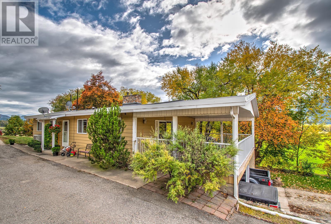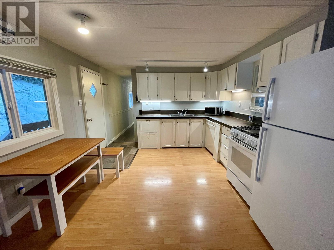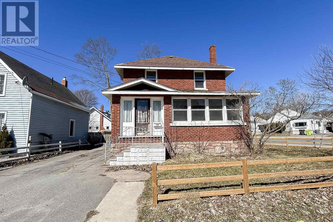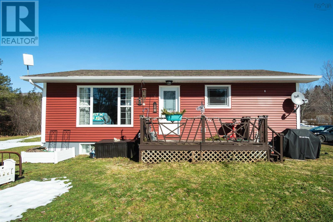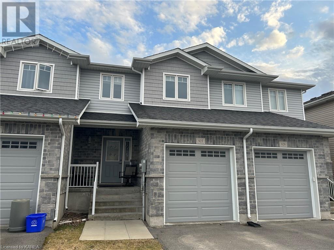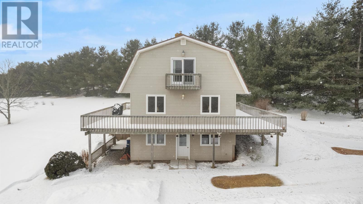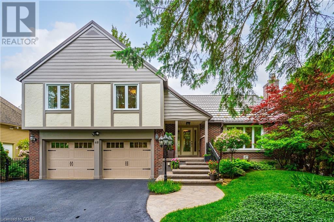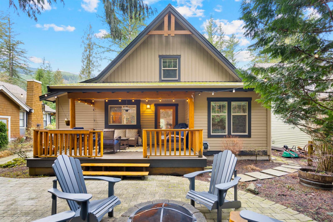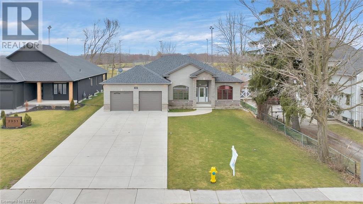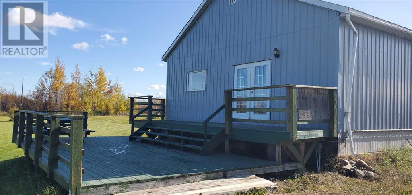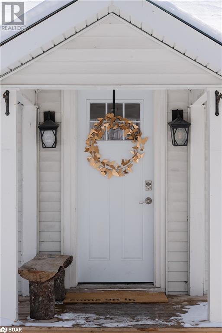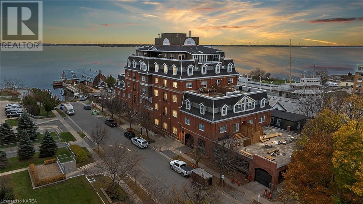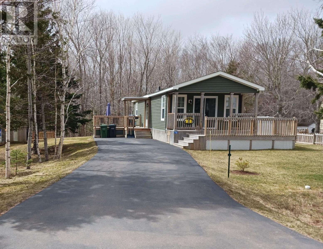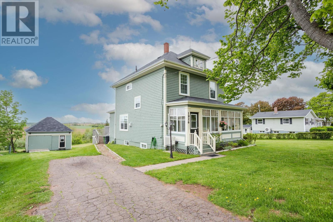4400 50 Av
St. Paul Town, Alberta
In the heart of it all! Affordably priced, this end unit town house has convenience all wrapped up- walk to school, for groceries, food and much more. The main floor features your living room and kitchen and a 2 pc bath. Upstairs you'll find all 3 bedrooms, great for keeping the kids close. Downstairs is yours to use how you please with its unfinished open space and laundry. Outback, relax on the cement block patio. Rear parking just outside the back door is great for bringing in groceries. Check out this cozy unit today! Vendor financing available. (id:29935)
9 Waverly Wy
Fort Saskatchewan, Alberta
Welcome to the Kayzlee by Alquinn Homes, a stunning two-story residence offering modern design and thoughtful features. The main floor welcomes you with an open-concept layout, seamlessly connecting the spacious living area with a striking fireplace to the gourmet kitchen boasting a large island and walk-through mudroom to the pantry from the double attached garage. A versatile bedroom completes the main floor, offering flexibility for guests or a home office. Upstairs, a cozy loft/bonus room awaits, alongside the convenience of an upper-floor laundry room. The primary bedroom is a luxurious retreat with a 5-piece ensuite and walk-in closet, complemented by two additional bedrooms, a bathroom, and a study. The exterior side entrance leads to the undeveloped basement, providing plenty of options for future developments. Experience comfort, functionality, and elegance in the Kayzlee. *Photos are representative. (id:29935)
113 Copperhaven Dr
Spruce Grove, Alberta
NO CONDO FEES and AMAZING VALUE! You read that right welcome to this brand new townhouse unit the Saratoga Built by the award winning builder Pacesetter homes and is located in one of Spruce Groves newest communities of Copperhaven. With over 1260 square Feet, this opportunity is perfect for a young family or young couple. Your main floor is complete with upgrade luxury Vinyl plank flooring throughout the great room and the kitchen. Highlighted in your new kitchen are upgraded cabinets, upgraded counter tops and a tile back splash. Finishing off the main level is a 2 piece bathroom. The upper level has 3 bedrooms and 2 bathrooms. This home also comes completed with front landscaping and a double car garage. *** This home is under construction and the photos used are of the show home colors and finishings may vary. This home will be complete by June*** (id:29935)
#901 10136 104 St Nw
Edmonton, Alberta
Nestled in the heart of Edmonton, this high-rise condo in the esteemed Icon I building offers luxury living at its finest. Situated on the ninth floor, this meticulously designed one-bedroom unit boasts modern features including fresh paint, laminate flooring, stainless steel appliances, granite countertops, and upgraded bathroom fixtures. Experience the epitome of convenience with proximity to restaurants, cafes, festivals, Rogers Place, the farmer's market, river valley, and public transit. Maintained to perfection, this unit includes one titled underground parking spot. Embrace downtown living and turn your dreams into reality. City registered size measures 775 sqft. (id:29935)
12349 128 St Nw
Edmonton, Alberta
ATTENTION DEVELOPERS! INVESTORS! Lot 6 and 7 . House lot + Easement! Easily renovate This 4 bedroom/2 bath house with lots of potential not to only flip it and get great return investment with a combined lot width of 66 feet you can easily build two infills or duplexes and still have huge garden space! High efficiency furnace, Hot water tank, shingles replaced on 2017. The room between the kitchen and living room has been opened up and is very roomy. TWO FULL BATHS UP AND DOWN in this RAISED BUNGALOW that lets in plenty of natural light downstairs. LAUNDRY IS ON THE MAIN. UPGRADED 100 AMP. LAMINATE Flooring from 2017. The GARAGE is so oversized your truck or trucks will fit! There is plenty of room to pull your trailer in the yard and still enjoy the space. NO NEIGHBOURS on one side...just a nice green space that is added to the house lot. CENTRAL WEST EDMONTON LOCATION near St. Albert Trail and the Yellowhead. LOT SIZE IS 140 X 66 Aprox . (id:29935)
#1225 5151 Windermere Bv Sw
Edmonton, Alberta
Massive price reduction to sell! Welcome to ONE of the BEST PENTHOUSES in the City located on top floor of the Signature at Ambleside - Concrete high-rise building with stunning architectural structure and premium upscale living style. This incredible TWO storey penthouse boasts 1,550 sqft, TWO bedroom, 2 full baths, DEN, LOFT plus 3 patios (820 sqft). Breathtaking panoramic city view from the floor to ceiling windows. Modern open concept design on main level boasting porcelain tiles and hardwood floors throughout. Gourmet kitchen boasts SS appliances, granite ctps, over height cabinets & glass backsplashes. The master bdrm has a 5pc ensuite with dbl sink and large walkin closet. Artistic staircase leads to upper loft & den with extra living space and direct access to 3 patios. This unit also comes with ONE titled underground parking, central A/C, in suite laundry, elegant millwork and solid doors. Great amenities include CONCIERGE SERVICE, EXERCISE CENTRE & OUTDOOR TERRACE with water feature. (id:29935)
#6 10211 102 Av
Westlock, Alberta
GABLE COTTAGE - the sweetest unit right at the front. 50+ adult living close to stores and restaurants. Security door at front, storage lockers for each unit, common area laundry facility with cabinets for each unit to store laundry products, covered carport parking for each unit, handicap accessibility and there's a lovely patio for each unit as well. Well cared for this unit has a great floor plan. The main entry is 5'x8' with a large coat closet plus a 4'9x7'6 separate storage in the unit for your deep-freezer, extra pantry stuff, winter/summer stuff/other items (or have private laundry here) and there is also an inside storage locker in the common area. There is a galley style kitchen with ample cabinets, pantry closet & large living room open to the dining area with garden door to the private patio. Two bedrooms & large 4-pce bath complete the home. The view from the patio is very pretty - flowers, hedge, grass & a church across the street! Peaceful & serene yet walk to shopping or restaurants. (id:29935)
#305 8707 107 St Nw
Edmonton, Alberta
Saskatchewan Drive the most RARE and BEST view Address in the whole City! Unobstructed, floor-to-ceiling views of the spectacular Edmonton skyline and directly across the Road from the sprawling River Valley; Condos in this Strathcona Building almost never become available!Located walking distance to Whyte Av, the UofA and minutes from Downtown, with 2 Titled Underground Parking Stalls; everything is near and accessible living here! With more than 2,100 sqft of interior living space, TWO separate enclosed Sunrooms, TWO large Bedrooms, TWO.5 Bathrooms, this incomparable Suite is that once-in-a-lifetime Real Estate opportunity that youve been waiting for! Most recent updates include; 2019 Kitchen countertops, Appliances, En-Suite Bathroom, the Furnace and WT.With only 7 Condo Suites, total, in this entire Concrete Building, this spacious gem feels more like a Single Family Home; minus the maintenance.Enjoy the bonus of having AC and a Titled Storage Unit. This massive condo is an entertainer's dream! (id:29935)
30 Sailmaster Lane
Dartmouth, Nova Scotia
Welcome to 30 Sailmaster Lane! This 2 level townhouse unit features incredible views of the Dartmouth Yacht Club Marina and the Halifax Harbour from the oversized balcony. The main floor features an open concept living/dining and kitchen area along with a half bath and a natural gas fireplace. From the underground parking you have direct, private access from your 2 parking spots, up the stairs, directly into your living room and there's also an exterior door to walk out to Sailmaster Lane. Upstairs has 3 good sized bedrooms, the main 5 piece bathroom, a laundry room and the primary suite has a walk-in closet, a high end 6 piece ensuite and incredible views of the Halifax Harbour. The Seapoint Condos sit in a convenient location close to everything you need and more! Explore the waterfront trails, adjacent Dartmouth Yacht Club and on-site retailers or paint the town by visiting the shops and restaurants at nearby Dartmouth Crossing. Harbour Isle will consist of condominiums, townhouses, rental apartments, commercial space as well as a grocery store, coffee shops, restaurants and more! The flourishing and special community of Harbour Isle, spanning 22 acres, provides a natural setting for unique oceanfront living, while maintaining the essence of a boutique neighbourhood. Condo fees include heat and common elements. (id:29935)
62 7790 King George Boulevard
Surrey, British Columbia
FABULOUS CRISPEN BAYS! Wonderful family orientated park close to schools and shopping! This lovely 3 bedroom home is situated in a quiet peaceful location in the park. Awesome back yard! Almost fully fenced, HUGE, great for entertaining and hanging out. The home has 3 bedrooms and the home as had some updating completed, you can move right in. Parking for 2 vehicles. 2 small pets are allowed. Crispen Bays has a pending redevelopment expected in 2026 at which time the owner of this home will receive a $250,000 buyout from the developer. (id:29935)
5 Peppers Place
Bay Roberts, Newfoundland & Labrador
Welcome to 5 Peppers Place, Bay Roberts. Centrally located close to schools, amenities and the Wilbur Sparkes Memorial Recreation Complex, this property offers a 0.43 acre landscaped lot with large paved driveway, spacious back and side yard, 16' x 22' detached garage and 20' x 22' attached garage. This slab on grade bungalow is efficiently heated and cooled by two mini-split heat pump systems, has hardwood and ceramic flooring throughout and has the added comfort of electric in floor hot water radiant heating. There is an open concept living area highlighted by a sitting area with propane fireplace, dining nook and custom kitchen with large island with appliances included. Adjacent to this space is a formal dining area and large family room...great for entertaining family and friends! There are two large spare bedrooms as well as a primary bedroom with three - piece ensuite and walk - in closet. Completing the interior of this lovely property is a three - piece main bathroom, pantry with laundry near the kitchen, bright front foyer and side porch with two - piece bathroom. This home shows pride of ownership and is located nicely on a cul de sac. (id:29935)
7 Country Lane
Appleton, Newfoundland & Labrador
Luxury meets tranquility in this executive-style home nestled on three lots at the end of a cul-de-sac, offering unparalleled privacy. This immaculate custom-built residence spans over 5100 sq. ft., boasting 10-foot high ceilings throughout, with a 14-foot vaulted ceiling in the living room. There’s a versatile room perfect for a playroom. The main level features 4 bedrooms divided into two wings. One wing hosts three bedrooms and a main bath, with two rooms offering walk-in closets. The second wing showcases the primary bedroom with an en suite and spacious walk-in closet, the laundry room, powder room, and a mudroom with an outside entrance. A large multipurpose room with exterior access, ideal for a home business or personal use. The recently renovated kitchen (2023) is equipped with brand new appliances and opens to the dining area, leading to a spacious patio overlooking serene nature, offering the perfect spot to unwind and enjoy the tranquil sounds of chirping birds. Ascend the stairs to discover a bonus hobby space, while the fully developed basement offers A 5th bedroom, sauna room, music/storage room, massive rec room, full bathroom, and ample storage areas. Outside has a 20 x 20 greenhouse, established vegetable beds, along with the 26 x 36 wired and heated steel garage with a 10 x 10 garage door, and a 10 x 10 shed for additional storage. Underground electrical outlets to the post the post in the driveway, propane hookup on the patio, wired speakers inside and out, and a hardwired private security system provide added convenience. Notably, Appleton/Glenwood boasts a reputable K-12 school with low class numbers, and quick access to Gander river and lake for fishing & boating plus quick access for quad/ snowmobile adventures. Just 15 minutes from the Gander airport offering the best of country living with convenient access to urban amenities. Don't miss this rare gem - a place where you'll create cherished memories and enjoy the ultimate family lifestyle. (id:29935)
801 989 Johnson St
Victoria, British Columbia
Indulge in the epitome of urban living at 989 Johnson. This modern2019-built steel and concrete condo in Harris Green style with Oak engineered hardwood floors, quartz countertops, and chic raw concrete accents. The kitchen showcases an induction cooktop and clever storage solutions, making daily life a breeze. With floor-to-ceiling windows, the space is bathed in natural light, and the covered balcony offers your private retreat. Your convenience is assured with secured parking, a storage locker, and an electric car charging station. This pet-friendly residence is conveniently located within walking distance to all amenities, and easy access to transit and bike routes. It also comes with no rental restrictions, providing you with ultimate freedom. Don't miss out on this trendy, move-in-ready gem that perfectly embodies Edgy Urban Living. (id:29935)
#409 7021 South Terwillegar Dr Nw
Edmonton, Alberta
Welcome to this remarkable top-floor corner unit, boasting a stunning pond view and two titled parking stalls (one underground, one surface). Situated in South Terwillegar, this home offers 2 bedrooms + den, along with 2 bathrooms. Upon entry, you'll be greeted by soaring 9' ceilings and natural light flooding through the abundance of windows.The kitchen is a culinary haven with stainless steel appliances, sleek granite countertops, and a spacious island. Adjacent to the kitchen is a generous living & dining area which provide ample space for entertaining. Step onto the huge balcony and relax while enjoying some outdoor grilling. Retreat to the two well-appointed bedrooms, each offering tons of space and roomy walk-in closets for added convenience. Additional features include in-suite laundry, R/I for AC, and two titled storage units. Residents also enjoy access to amenities such as a gym, meeting room, and car wash bay. Ample visitor parking ensures stress-free entertaining. (id:29935)
1038 11 Avenue Unit# 13
Vernon, British Columbia
Welcome to Winston Place, a sought after 55+ community centrally located on Middleton Mountain only minutes from Kalamalka Lake, shopping at Polson Mall, and Vernon Golf Country Club. Walk right in and enjoy this spacious level entry town home with a basement. Thoughtfully renovated and meticulously maintained this home has updates to almost everything including new flooring, new appliances with the addition of a gas range in 2020. The main floor has a functional floor plan with generous dining space that joins into the living room with a beautiful gas fireplace. You will find a large master bedroom with 3-piece ensuite, easy access to the side by side laundry, a separate second bedroom. The lower level is nicely finished with new carpet with a recreation room, a 4-piece bath, and large extra bedroom. For the handyman or crafter you have a large workspace with built-in benches and lots of storage. A new furnace in 2019, A/C 2022. (id:29935)
7 Songbird Green
Sylvan Lake, Alberta
An amazing opportunity to own this stunning Show Home built by Vleeming Custom Homes. A true craftsmen bungalow built with intricate detail & quality. Located in the community of Sixty West which has over 4kms of interconnected trails weaving through forests, amenities and parks! Also nearby, the Gulls Baseball Stadium. This home was designed with curb appeal & energy efficiency. The moment you walk up to this incredible home, you'll notice you are surrounded by green space on three sides. As you enter the front door, you'll notice the open concept floor plan. Off the front entry there's an office with a window facing the treed landscape. The living room is inviting with a showstopping fireplace surrounded by brick and wood details. Storage cupboards on the sides of the fireplace and behind the TV for electrical components. The tray ceiling with recessed lighting on top of the custom pillars, the custom grilled windows, complimented with a diagonal hardwood floor lay; give this living room the wow factor that everyone needs. Into the kitchen, the heart of the home, no detail was spared here. You'll love these custom cabinets right to the ceiling with an impressive crown molding and under cabinet lighting. Mosaic tile backsplash and a covered hood vent. A large island with eating bar is perfect for entertaining. To finish the kitchen; an induction cooktop(built-in), stainless steel fridge, double wall oven and dishwasher are included. A breathtaking dining room that overlooks the treed trails out the bi-parting sliding patio glass doors. Out to the deck which is finished with vinyl, aluminum railings, large brick detailed pillars, partially covered section - perfect for BBQing. There's a main floor powder room as well as main floor laundry room. The laundry room includes full set of cabinetry & stacking washer + dryer. The primary bedroom is certainly an impressive room with a feature wall, built in wardrobe cabinetry and of course, a spectacular ensuite bathroom. T his bathroom features a double sink vanity with custom tiled floors that continue into the curb-less shower. Fully finished basement with 3 bedrooms, a family room, an additional full bathroom. Other features include: GPS ICE Panel Wall Construction above grade, ICF foundation, triple pane windows, hardi-board & brick siding, central air conditioning, multi-layer roof insulation with an R value of 76, high efficiency two stage Lennox furnace, HRV, 50 gallon RHEEM heat pump hot water heater, 8' interior doors, quartz countertops throughout, custom craftsmen woodwork throughout, heated garage with; epoxy floors, built-in mudroom cabinetry, sink, wall mounted garage opener, EV charger rough-in & extra tall ceilings to fit a lift. This home would also be suitable to age in place with extra wide staircase into the basement, and everything you need being easily accessible on the main floor. New home warranty applicable and price includes landscaping & GST. (id:29935)
4210 White Lake Road
Tappen, British Columbia
MOTIVATED SELLERS! Incredibly well located 80 acres farm just off the hwy1 making it minutes from Sorrento and approximately 20 minutes from Salmon Arm. The farm consists of large shops, garage, barn, hay sheds and a home with 3 bedrooms, 2 baths with plenty of storage and beautiful sunroom overlooking farm area. The land is gently sloped and sparsely treed with hay fields and paddocks. The 80 acres is fenced with multiple access locations. There are 3 wells available and possibility for more. This beautiful property holds so much potential and is an excellent opportunity to get into the future of farming (equestrian, cattle, dairy, etc.). (id:29935)
711 989 Johnson St
Victoria, British Columbia
Experience urban living at its finest as you step into this contemporary residence highlighting an open-concept design with engineered hardwood flooring and chic exposed concrete accents. The kitchen, designed for culinary enthusiasts, boasts stainless steel appliances, quartz countertops, convenient cupboard pullouts, and soft-close drawers. Meticulous attention to detail extends to the well-crafted custom wardrobe cabinetry in the bedroom, offering generous storage for your personal belongings. Indulge in the spa-like bathroom, complete with an elegant vanity featuring under-counter lighting. Insuite laundry and parking also included. Bring your furry friends too! Located in the vibrant heart of Downtown Victoria, this condo boasts a Walk Score of 95 and is just steps away to great dining, shopping, entertainment, transit, and more. Don't miss out on this great buy! (id:29935)
16 Garrett Crescent
Barrie, Ontario
Mature highly sought after executive neighbourhood, walking distance to Barrie's waterfront on Kempenfelt Bay. This home has been renovated top to bottom with designer finishes, all it's missing is YOU! The open concept layout allows for optimal flow throughout the principle rooms of the main level. Enjoy the warmth of the wood burning fireplace on a cool evening with easy access to wet bar with beverage fridge. New engineered hickory flooring throughout. Updated kitchen with under cabinet lighting, soft close cabinets/drawers. Chef of the home will appreciate the custom island with quartz top and the solid hickory butcher block countertop. Sliding doors lead to a private deck. Mudroom features built in hooks, live-edge bench and designer flooring. Main floor office for work-from-home days, study time or home-based business with pocket door for added privacy. 2pc guest bath. Exquisite floating oak staircase with custom balusters and handrails leads you upstairs. Primary bedroom with walkout to sun deck also features a spa-like ensuite and walk-in closet with built-ins. Upper level laundry. Large linen closet and 2 generous sized bedrooms complete this upper level. Additional finished living space in the lower level is ideal for family time or entertaining! Cozy up to the granite-faced fireplace with oak mantle. Enjoy a cold beverage from the wet bar with granite counter and bar fridge. Convenience of 2pc bath. Pot lights throughout. Host game night around the slate pool table. Renovations continue to the exterior - new stucco, front door, pot lights, front/back yard accent lighting, fascia, soffits and gutter guards. Extensive landscaping with irrigation system to support mature trees and perennial gardens (new fence/gate). Enjoy the in-ground pool and wet sauna, with pool house and deck - perfect for spending time outside on hot summer days! (id:29935)
5 365 Angus Street
Regina, Saskatchewan
Welcome to #5-365 Angus Street! An affordable condo in the family friendly neighborhood of Coronation Park! This condo has some recent updates including new laminate flooring, new picture window, paint, renovated 4pce bathroom and kitchen cabinets. The unit is 814sqft with two great sized bedrooms, a functional galley style kitchen, designated dining area and a large living room. The condo fees are reasonable and include water and heat, as well as a designated parking stall! The complex is clean and quiet and well maintained. There is shared laundry but also has the option to install in suite laundry facilities. There are grocery stores, convenience stores, shops & restaurants all within walking distance. This is a great first time home or a great investment property. (id:29935)
2350 Stillingfleet Road Unit# 204
Kelowna, British Columbia
Welcome to Guisachan Village! This beautifully renovated, family friendly 2 bed, 2 bath one level townhouse is ready for you to move in! Located right beside the Guisachan Village Shopping Centre, 15 minutes from the beach & hospital area, and 20 minutes to downtown Kelowna, this location is hard to beat for the price! Featuring open concept living, private west facing deck, gas fireplace, beautiful kitchen with upscale stainless appliances and quartz counters, Laminate and Tile flooring throughout and two large bedrooms, including an ensuite in the Primary bedroom. The development features an in-ground pool and hot tub, BBQ area and entertainment space. AC and HWT replaced this year. The underground parking stall keeps your vehicle safe, and there is a storage locker. 2 cats or 1 dog up to 19"" in height at the shoulder permitted. Monthly lease payment of $195.55 on a long-term lease until 2095 (id:29935)
201 Main Street
Springdale, Newfoundland & Labrador
Introducing an outstanding investment opportunity at 201 Main Street, Springdale, NL, a remarkable block of units with a blend of residential and commercial prospects. Perfect for the business-savvy investor, first-time homebuyers looking to maximize their purchase, or those seeking to dive into the property market with a sound income-producing asset. This impressive property boasts a substantial nine bedrooms and four full and two half bathrooms across a mix of accommodations, including a three-bedroom house and three additional rental units. Each unit exudes charm with dark wood cabinets, stylish laminate and ceramic flooring, and benefits from modern vinyl siding and windows, ensuring low maintenance and attractive living spaces. Investors will appreciate the mixed zoning, which presents a unique chance to live in one unit while operating a business from another, or simply to maximise rental income across the board. The three-bedroom house is currently tenanted, providing immediate income, while the remaining units offer the potential for further financial reward. For those who desire to live mortgage-free, this is the perfect opportunity. By residing in one unit and leasing out the others, you could effectively live rent-free. With many upgrades throughout the property, this offering is not only turnkey but also a wise investment for the future, selling for below assessed value. With a centrally located address, ample parking for eight plus vehicles, and the allure of significant income potential, this property is poised to be a savvy addition to any portfolio or a smart start for those entering the housing market. Don't miss the chance to secure this multifaceted gem in the heart of Springdale. (id:29935)
312, 1507 Centre A Street Ne
Calgary, Alberta
The most convenient apartment complex in Crescent Heights! Welcome to The Madison off Centre Street. Location can't be beat – a short commute (or walk) right to downtown Calgary, and a quick drive to Foothills Hospital, University of Calgary, SAIT, with plenty of shopping and restaurants nearby. Crescent Heights was ranked as one of Calgary's best neighbourhoods (#3) by Avenue Magazine (2020), and the area continues to prove itself given it's proximity to key amenities and an urban lifestyle. This gorgeous unit has an open floorplan, with TWO sizeable bedrooms and TWO full bathrooms, PLUS in-suite laundry. The spacious living room is framed by a gas fireplace, and the open balcony lets lots of sunlight into the unit, being west-facing exposure. Two elevators, on-site manager, and convenience to public transit makes this unit a perfect investment property, or for a first-time buyer! (id:29935)
7735 Okanagan Boulevard Unit# 35
Vernon, British Columbia
Aldebaran Homes newest development ""THE LEDGE"" This luxurious modern contemporary, townhome is located in a brand new community, perched up in the Rise community. This 3 level is 1,767 sqft, 3 bedroom and 3 bath and offers double decks, walkout patio and oversized 19' x 40' garage. Some of the standout features include rev par wood floors, stainless Kitchenaid appliances with gas cooktop, wall oven, elegant tiled shower with 10 mm glass & soaker tub, 9-12 foot ceilings and expansive windows on the main floor. Aldebaran ensures you will be content and comfortable with your home by installing 6"" concrete party walls between each home, using high efficiency furnaces with A/C, Low E windows, and offering BC New Home Warranty. Price is plus GST. (id:29935)
22 Spencercreek Drive
Dundas, Ontario
Stunning Luxury Bungaloft over 5000 Sq Ft. Incredible curb appeal and location in a highly sought after pocket of Flamborough. Just shy of 2 acres with a lot of 347 by 262 ft. On the West Wing you'll find a gorgeous salt water indoor pool surrounded by sliding glass doors, wet bar for entertaining and all new stone work outside of pool area. Also on the West Wing is master bedroom with walk-in closet, large loft with its own access point & 3 pc bathroom and main floor laundry. On the East Wing you'll find 4 other bedrooms, 3.5 bathrooms, spacious dining room and opened up kitchen and living room space. Basement is fully finished with in-law suite with separate entrance, bedroom and potential at home gym space. Property is extremely private surrounded by farms behind it, and a park in front of it. Minutes drive to the Christie's Lake Conservation Area and the best hiking trails throughout the greater Dundas Valley. Easy access to HWY 6 and 403 for commuters. A must see property! (id:29935)
461 Fire Route 82 Road
Havelock, Ontario
Welcome to Your Lakeside Oasis - A 4-Bedroom Cottage Retreat! Escape to nature's embrace and savor the perfect blend of ruggedness and luxury at this enchanting 3-season cottage. Tucked away on a picturesque 0.94-acre in Bills Bay, lake Kasshabog, this open-concept gem boasts 4 bedrooms and 1 bath, with a separate cozy master bedroom and walk-out deck for a scenic, tranquil view. Natural light flows through the open concept, creating a warm and cozy atmosphere for you and your loved ones. Embrace the durable metal roofing, ensuring both style and peace of mind. With a 780sqft wrap-around deck, hosting unforgettable family getaways and soaking in the serene views become an everyday joy. The stone patio sundeck offers the perfect perch to witness breathtaking lake views. Located just 2 hours from Toronto, this is the ultimate weekend getaway or a golden investment opportunity. Own your slice of paradise today! (id:29935)
4067 Brock Street
Beamsville, Ontario
Pride of ownership in this model-like Losani built 'Claremont' home. Luxurious 4 bedroom modern & contemporary in the Vista Ridge community of Beamsville. Bright and spacious open concept layout boasting just over 2450 square feet without an additional unspoiled walk-out basement. No expense spared with the many premium building choices evident throughout this home. Some of which include 2nd floor exterior brick, porcelain, hardwood, oak staircase, S/S appliances with induction, 2 drawer B/I dishwasher, quality kitchen cabinetry, quartz counters, pot lights, motorized window coverings, H/I slim / side mounted central air, water softener and purification, alarm and much more. Proximity to QEW, schools, Bruce trail, wineries, restaurants, parks/splash pads. Move in ready. (id:29935)
1899 Ord Rd
Kamloops, British Columbia
Like having your closest neighbours not-so close? This 3-bed, 2-bath home with standalone workshop sits on a 0.7-acre lot along the northern edge of Kamloops. Urban conveniences are just five-minutes to the south, with rugged hills out back. The house has been beautifully renovated. Upstairs, you'll find a new chef's kitchen, contemporary fixtures, and tasteful floor-to-ceiling bathroom tiles. Updates preserved the original hardwood flooring and a pop of brickwork. The lower floor has a private 1-bed suite as well as a laundry and mechanical room. The yard gives even the most ambitious gardener room to grow. Detached garage and long driveways allow space to park a small fleet (including RVs). Secure fencing and automated gates provide security and ease of access. Anyone looking to build can capitalize on the property's rare I-1 zoning. That allows up to 60% coverage of the footprint. As a family home or light-industrial development, this oversized lot makes for a rock-solid investment. (id:29935)
422 Cambridge Road W
Crystal Beach, Ontario
Indulge in the vibrant beach lifestyle in Crystal Beach! This charming single-family home boasts 3 bedrooms, 1 bathroom, and 1200 square feet of comfortable living space. Step through the inviting sunroom, embraced by its wall-to-wall windows, into the cozy living room adorned with hardwood floors that seamlessly flow into the well-appointed kitchen. Conveniently, the mudroom is equipped with a washer, dryer, and ample storage for coats and shoes. Completing the main floor is a convenient 3-piece bathroom. Ascend the stairs to discover the primary bedroom alongside two additional bedrooms, making this an ideal hoeme or vacation getaway. Recent updates include new windows installed in 2023 and fresh paint throughout. Ideally positioned to relish in the close proximity to beaches, quaint cafes, and restaurants, this home presents an idyllic opportunity for those seeking both comfort and leisure. (id:29935)
107 Abbey Road
Welland, Ontario
Striking 2500 sq ft Brick & Stucco 2 Storey home built by renowned upscale builder Classic Homes. Situated on an incredible 1/3 Acre extravagantly landscaped pie shaped lot w/ I/G sprinkler system & private Resort like rear yard that features a heated Saltwater sport pool, custom pool/change house w/ 2pc bath, large composite deck w/ industrial glass roof top, extensive stamped concrete work & gorgeous custom built pergola w/ live edge bar & r/i for future outdoor kitchen - an entertainer's dream! This fantastic One owner home has been meticulously cared for & impeccably maintained inside & out. Fresh paint, stylish decor, hdwd floors, hard surface counters & California shutters thru out + close to $150k in recent updates. Upon entry you are greeted by the bright & inviting Foyer, flanked by the formal Dining room on one side & the office/den on the other (both w/ new engineered hdwd floors). You'll pass by the 2pc powder room w/ new granite counters on your way to the impressive, oversized Great room w/ gas FP & new upscale carpeting that overlooks the kitchen w/ granite counters, new appliances (except DW),recently updated cabinets & 9.5' long island. The unique & functional split staircase is accessible from the Foyer or the kitchen and leads to the upper level w/ dramatic views of the main floor below. Upstairs consists of 3 good sized bdrm's (all w/ hdwd floors) & 2 baths, including the large Master bdrm w/ tray ceiling, large W/I closet w/ B/I's & spacious 5pc ensuite bath w/ new vanity & hard surface counters. The fully finished Lower level features a large RR w/ walk up to garage, spacious & private 4th bdrm, 3pc bath + games/workout room. Double concrete drive w/ parking for 6 + oversized double garage w/ entries to both main floor laundry & lower level RR. Fabulous location in highly sought after North Welland neighbourhood, close to Schools, shops, Niagara College & Welland's recreational waterway & trails. Add'l updates included in Realtor remarks (id:29935)
759 Mcclure Road
Kelowna, British Columbia
Incredible opportunity own a private estate includes .5 acres of impeccable landscaping that includes updated driveway and an oversized, heated 3 car garage with a 10' drive-through bay and shop. The detached garage located in the backyard includes 220 power outlets on .5 park-like acres! A fully fenced backyard and offers enough space for a pool and/or carriage house, in the sought-after area of Lower Mission. One of the most desirable areas in Kelowna and it's steps away from parks, hiking trails, and recreation. Welcomed to the bright, open concept living areas and the kitchen is perfect for entertaining with ample counter space, real wood custom cabinets, and a large island with seating overlooking the living area. The upper level includes 4 bedrooms & 2.5 bathrooms. The uniqueness of this level offers a great BNB potential set up for this Lower Mission family home as two of the bedrooms boast their own ensuite. An additional spacious master bedroom added to the home in 2017 and offers a modern ensuite. The lower level boasts an extra space for a family room/media room/office, with a full bathroom, and large laundry room, a cold storage and access to the covered patio. The basement offers many options a large flex space with a wet bar perfect for a media room or in-law suite! This is perfect home for extended family as it offers several living areas and extra space. The new zoning offering few different development options, adding more units to the property as well. (id:29935)
77, 79, 87 Mosley Street
Wasaga Beach, Ontario
WATERFRONT,COMMERCIAL DEVELOPMENT, IN THE HEART OF WASAGA BEACH. This very rare piece of property does not come along often! 270 foot frontage on the Nottawasaga river just a few minutes boat ride to Georgian Bay. 3 lots to build on being sold as one. A small cottage allows you to live while you create. Build a hotel, motel, or homes. Zoning is B2 FH. This incredible plot offers mostly cleared land, gorgeous direct riverfront in an area of fine properties and successful business'. Across the street from LCBO and the Beer store. Between PEDROS and Nancy Island Historic site. long standing business One block to Beach 1 with entertainment and beachfront. This is right in the heart of downtown Wasaga Beach where everything is happening! Bring your vision its sure to be successful! Buyer to do their own due diligence regarding, zoning, permits, plans and approvals. (id:29935)
333 Confederation Street
Sarnia, Ontario
Whether you envision it as a duplex or a single-family home, it offers an expansive layout with potential for 6 bedrooms. Perfect for college students or plant workers, it boasts 4 car parking spaces and sits conveniently along a main bus route. With a separate basement entrance and plenty of renovation potential, this is a sweat equity opportunity not to be missed! (id:29935)
430 Grassy Way
Red Earth Creek, Alberta
Nicely located in a quiet neighborhood, this home features 2 nice size bedrooms, 2-4pc bathrooms, spacious kitchen and dining area , living room features vaulted ceiling and large windows, allowing plenty of natural light in. The 12' X 24' addition can be a great office/craft area as well as extra storage space. The furnace and hot water tank are less than 3 years old. Additional buildings include a shed , engineers shack as well as a double detached garage. For added convenience there is a drive-through driveway. Mobile and addition have new shingles in July 2022! This property now has HIGH SPEED INTERNET!! (id:29935)
2611 Highway 6
Lumby, British Columbia
Beautiful multi purpose acreage currently used as farm/horse property and business. Great property for cattle, crops, or crop production including vineyards. Gentle southern exposure slope with nice plateaus, fenced and cross fenced. Solid renovated home with a real sense of warmth as you step inside. 3 bedrooms and 2 full bathrooms with an extra large primary bedroom. Modern kitchen with updated cabinets, granite counters and appliances. New flooring and paint throughout and meticulously kept. 2 fireplaces, 2 furnaces (electric and pellet) keeps you nice and toasty warm in winter. Riding arena, paddocks, stables with new stock waterer and hay barn. Newer 1400 sq ft building with 3 phase power, water and its own septic. Property is ALR with licensed well providing lots of water with 2 X 1500 gal gravity fed tanks, 1000 gal livestock tank, plus Artesian well with irrigation rights. Amazing property close to town and ideal location to enjoy year round recreational activities. Check out drone video: https://www.dropbox.com/scl/fo/pk9jby482oy9nljkmo40s/h?dl=0&preview=Video.mov&rlkey=wsmhj2wb3uihvtat8d64tm6gl (id:29935)
2036 Solsqua-Sicamous Road Unit# 12
Sicamous, British Columbia
Welcome to Cedar Ridge Private Community which is minutes outside Sicamous on Solsqua Sicamous Road. This mobile has had many upgrades over the years which include double pain vinyl windows, reconditioned roof, vinyl skirting, flooring, newer covered entrance and 8x20 deck. Once inside you'll find open living/kitchen area with access out to the deck & bbq area. Good size primary bedroom at the back with an additional bedroom and one bathroom. This unit has a propane range/forced air furnace, sat internet and tv, new rubbermaid shed, large driveway and very private back yard. Quick possession available and Pad rent is $495 plus $30 for water a month. Call today to discuss. (id:29935)
199 Kohler St
Sault Ste. Marie, Ontario
Starting out or investing? This solid century home in the east side of downtown Sault Ste. Marie is close to the river, the hub trail and many amenities. Featuring three large bedrooms, a 4 piece bathroom and ample main floor living space. Outside provides a good sized fences yard, deck and storage shed. The home is vacant and ready for immediate possession. Call to book a private showing (id:29935)
23 Johnson Lane
Whycocomagh, Nova Scotia
Welcome to 23 Johnson Lane - a delightful and charming home, nestled on just under 2 acres of land in a wonderful neighborhood! Upon entering, you will be greeted by a sense of warmth and coziness, with a spacious eat-in kitchen welcoming you. Recently redesigned to have an open concept, the kitchen seamlessly transitions into the living room, perfect for hosting guests. The bright and airy living room, coupled with a heat pump for year-round comfort, offers a relaxing atmosphere. The main floor features the primary bedroom, a combined laundry room/office, and a full 4-piece bath. Downstairs, a large rec room and two bedrooms complete the home. The lower level has seen significant renovations in the past year, including the expansion of the rec room, the addition of a new bedroom, and the installation of three new windows. The property has been meticulously maintained and stylishly updated. Along with the basement renovations, recent improvements also include new plumbing in the former main level bedroom (now a laundry room), new exterior doors, updated electrical work in the renovated areas, replacement of old copper pipes, and the basement entrance has been revamped to be a storage room. A shed on the property provides ample outdoor storage space. The property is conveniently located close to shopping and the Community Centre, where numerous events cater to both locals and visitors. Situated centrally, it offers quick access to the TCH, Lake Ainslie, and the coast. Outdoor enthusiasts such as snowmobilers and hikers will appreciate the trails located just behind the property. Come visit and make the beautiful village of Whycocomagh your home sweet home! (id:29935)
927 Blossom Street
Kingston, Ontario
Quality built townhome in highly desirable Woodhaven. Features include 9 ft ceilings, solid large vinyl windows that flood the home with natural light, double wall construction with double insulation between units, an attached oversized single car garage possessing an 8ft upgraded garage door with top windows & garage door opener, along with central air. Inside the main level you’ll find laminate flooring, with ceramic tile in the foyer, mudroom & 2pc powder room. A bright & airy great room connects to the kitchen fully equipped with stainless-steel appliances, a kitchen island with breakfast bar next to the dining area with a sliding glass door to the rear yard. The upper level is host to the primary bedroom with spacious walk-in closet & 4pc ensuite bath, as well as two more generously sized bedrooms, one with its own walk-in closet, finished off with another 4pc bath. The unspoiled open concept basement with rough-in for a 3pc bath awaits your finishing touches. This attractive property is just a short walk to playgrounds, & a short drive to all your desired amenities. (id:29935)
271 Green Road
Bonshaw, Prince Edward Island
Escape to country living just 25 minutes away from Charlottetown, nestled on a serene 4.94-acre parcel atop the picturesque hills of Bonshaw. This idyllic retreat offers a private oasis surrounded by lush trees, bountiful blueberries, and haskap berries, with the added bonus of immediate access to the renowned Bonshaw trails and fishing. Recently renovated and meticulously maintained, this charming home boasts modern upgrades including a new steel roof, new furnace, two new heat pumps, new appliances, as well as two cozy propane stoves for added comfort PLUS click in Generator. With a total of 3,080 square feet spread across three levels, this residence is designed for seamless country living. Upon entering the main level, you're greeted by a bright and spacious open-concept living room featuring a welcoming propane stove, seamlessly flowing into the dining area with patio doors leading to expansive wrap-around decks, perfect for soaking in the tranquil surroundings. The adjacent kitchen is a chef's delight, boasting new appliances and elegant granite countertops. A convenient half bath for guests is also located on this level, along with a generously sized primary bedroom complete with an ensuite bathroom with granite countertops. Ascending to the upper level reveals two additional spacious bedrooms, each adorned with double closets and patio/sliding doors opening onto balconies overlooking the scenic landscape. A full bathroom and a cozy reading/office nook complete this level, offering a serene space for relaxation or productivity. The lower level of the home, accessible through a walkout door, features a versatile office area that could easily serve as a fourth bedroom, a cozy family room warmed by yet another propane stove, a convenient 3/4 bath with shower, and a practical laundry area. Outside, a substantial 62x62 barn adds to the property's appeal, providing ample storage or workshop space to suit your needs. Property (id:29935)
68 Water Street E
Elora, Ontario
Very rare opportunity to live on one of the most picturesque and desirable locations in Elora! This spectacular Riverfront lot showcases mature trees, professional landscaping and a stunning backyard feat. Gorgeous Views of The Grand as well as tiered Riverside and Patio Seating Areas, a Firepit, huge Deck and a Juliet Balcony that gazes out over the River. Luxuriate in long summer days in your secluded oasis on the banks of The Grand, while living only a short walk to everything the beautiful Village of Elora has to offer! This spacious 4 bdrm 3.5 bath sidesplit has been meticulously maintained and blends in flawlessly with its beautiful surroundings. Enter the elegantly decorated 2711 sqft home through a custom stained glass entrance. Local art decorates the walls. A lovely Living Room with a Picture Window invites you to cozy up beside the Fireplace and take in the views of the Secluded Gardens out front. Off the Living Room you'll find a Library/Den with views of the beautifully treed Backyard, its lovely Pond and the River beyond. The spacious main also has a bright eat in Kitchen and a Formal Dining Room both w/ sliding doors leading to a spectacular Deck, as well as Main Floor Laundry & 4pce Bathroom. The views from the Elevated Deck with its Built In Hot Tub and the gorgeous park-like Backyard itself have to been seen to be believed. Steps down from the main floor you'll find an Open Concept Finished Basement feat. a dream Recreation Room that includes a Wine Cellar, Full Bar, Games Room complete w/ Pool Table and Shuffleboard, as well as a Family Room & 3pce bathroom. The upstairs holds a 4pce bath and 4 Bedrooms, including a stunningly spacious Primary Bedroom w/ a large 5pce Ensuite, huge Dressing Room/Den and a picture perfect Juliet Balcony offering the ideal place to watch the sunset over the River w/ a glass of wine in hand! Book your showing today and fulfill your dream of living on your own private waterfront oasis just steps from downtown Elora! (id:29935)
43548 Red Hawk Pass
Cultus Lake, British Columbia
One of the best house at the "Cottages" Welcome home to this well-maintained 2-bed plus loft residence situated on the private perimeter fence of the highly sought-after 'The Cottages' resort style community. This property boasts an outstanding exterior and interior workmanship, featuring an elongated stone driveway leading to a custom stone patio in a secluded wooded area, two generously sized stained decks, a spacious storage area, newly landscaped gardens, and even an electric vehicle (EV) charger. Inside, the hardwood floors span the bright and open space. The property is enhanced with a newer coat of paint, newer kitchen appliances, an added water softener, and potentially comes fully furnished, for a hassle-free move-in. (id:29935)
2935 Glanworth Drive
London, Ontario
Welcome to this magnificent custom-built 3+2 bedroom bungalow, epitomizing unparalleled quality Of over3400 Sq ft of finished living space, on an expansive 175' deep lot with heated double-car garage and concrete driveway. Upon entering, you're greeted by an expansive open-concept layout, adorned with tasteful decor. Step into the heart of the home, where a spacious kitchen awaits, complete with a substantial island, granite countertops, and pantry. The adjacent great room features a cozy gas fireplace, perfect for unwinding. The main floor also hosts a sprawling primary bedroom, boasting an ensuite bathroom and a large walk-in closet, alongside another versatile bedroom or office space. Additionally, the main floor encompasses 2 additional bedrooms, main floor laundry, and full bathroom. Descending to the lower level, you'll find a recreation room, two more spacious bedrooms, a full bathroom, and ample utility/storage space. Outside, a hot tub beckons in the backyard, set amidst the expansive deep lot, providing a tranquil retreat. Don't miss the opportunity to experience the allure of this exceptional property. Nestled on a serene street, merely 5 minutes from London(401) and 5 minutes from St. Thomas, come check it out today! (id:29935)
673062b Hwy 855
Atmore, Alberta
Check out this 4-bedroom, 2-bathroom, 1.25 acre property at 673062B Hwy 855. Although the floor plan is practical and basic, your kids will enjoy running down the hallways or in the very open concept space. Outside you will also find a large grass area for kids to play while you hang out on the expansive deck. The home sits on 1.25 acres and has a well and septic field plus it is just 10 minutes to Grassland or Plamondon. If you are currently renting and would like to get into the housing market, come and check out this great starter place for you. Click on the virtual tour to see it all. (id:29935)
3123 Goldstein Road
Washago, Ontario
A little slice of heaven! Start your homeownership journey or downsize to this bright, newly renovated 2 bedroom, 1 bathroom home. Enjoy open concept living and conveniently walk out to your fenced backyard. Outdoor enthusiasts will love the deep lot and connection to nature. Only a 10 minute drive to vibrant Orillia! Book your private showing today and see what this lovely family home has to offer! (id:29935)
20 Gore Street Unit# 305
Kingston, Ontario
Welcome to Admiralty Place, where urban living meets serene waterfront views in the heart of beautiful downtown Kingston. This 1425 square foot condo with 2 bedrooms and 2 bathrooms is your ticket to a lifestyle of comfort and luxury. The open concept living and dining area are perfect for gatherings and relaxation, with large windows that bathe the space in natural sunlight. The rooftop patios which are currently being updated provide an ideal space for outdoor entertaining, offering views of Lake Ontario. Whether it’s a barbeque with friends or a peaceful evening under the stars, this amenity adds another layer of enjoyment to your urban oasis. Enjoy the fitness room, party room as well as a woodworking shop. Having amenities, shops and restaurants just steps away, you’ll be at the center of it all. Take a leisurely stroll along the waterfront, explore the vibrant downtown scene, or simply relax in the comfort of your own space. This condo at Admiralty Place is more than just a residence, its an experience. Don’t miss a chance to own a piece of Kingston’s architectural heritage and a front row seat to the beauty of Lake Ontario. Call today to schedule your private viewing! (id:29935)
76 Sherwood Forest Drive
Crapaud, Prince Edward Island
This affordable 5-year-old custom designed two-bedroom mini home offers affordable maintenance free living on a private lot with municipal water and sewer. Featuring a dual heat source with a heat pump as well as electric rads, two spacious decks, fenced in yard, paved drive, firepit, raised garden and two greenhouses. The spacious 4 piece bath has a laundry area and there is also large storage closet in the hall. The two-level shed (12? x 8?) is insulated and drywalled with its own 60 amp service has a loft and an attached greenhouse and a storage lean to. Side deck is L shaped 14? x 13? and the two-level deck on the front is 16? x 12?. Rear yard has a larger greenhouse and raised garden area. Frig, stove, dishwasher, microwave and stacking washer and dryer included. (id:29935)
1926 Nodd Road, Route 113
Emerald, Prince Edward Island
Picture perfect, in rural PEI. This three bedroom, two bathroom century home has been well maintained through the years, with many recent updates and a solar heated outdoor pool. The main level features a sunroom, den, living room, dining room, and the kitchen all highlighted with ample natural lighting and accented with original hardwood flooring and millwork. You'll find two spacious bedrooms on the second level, as well as the main bathroom and the modern-finished primary suite with ensuite bathroom. The lower level is partially finished with a rec room/office, laundry room, and utility room. (id:29935)

