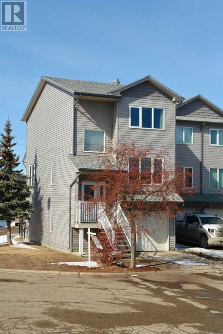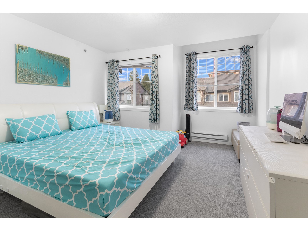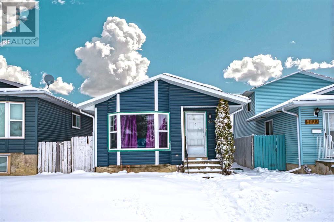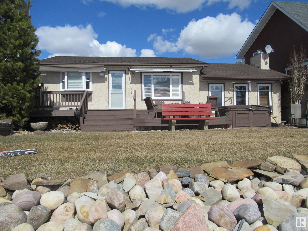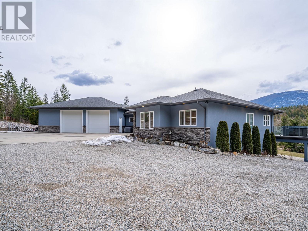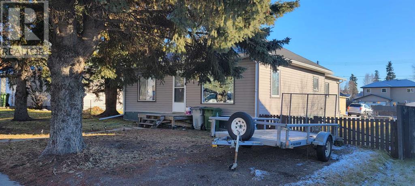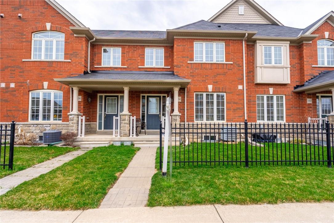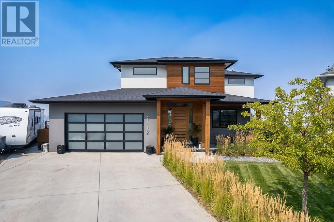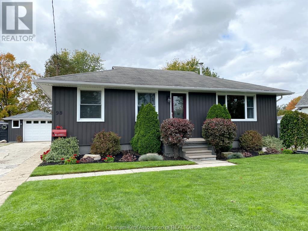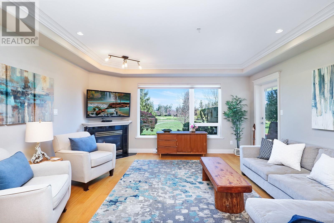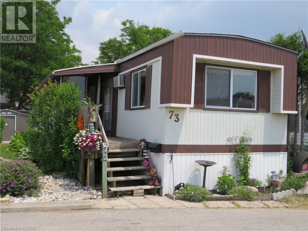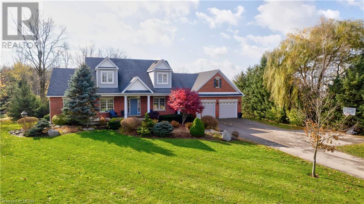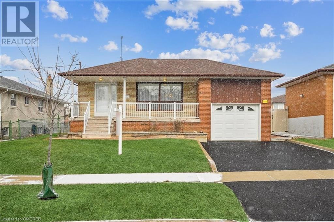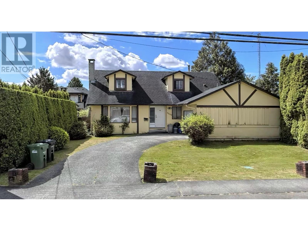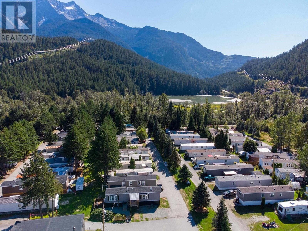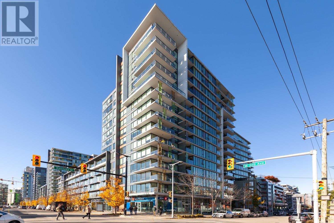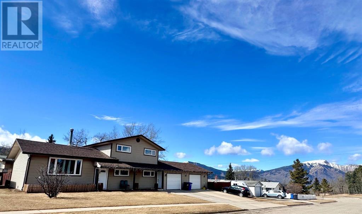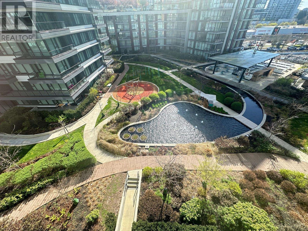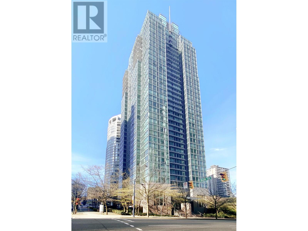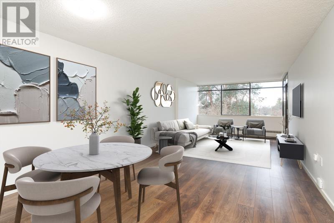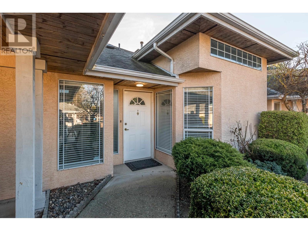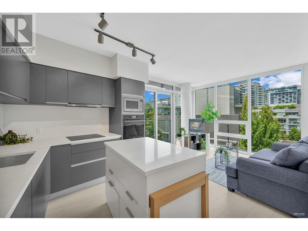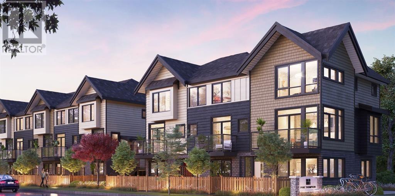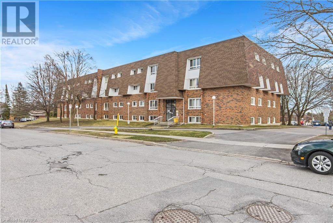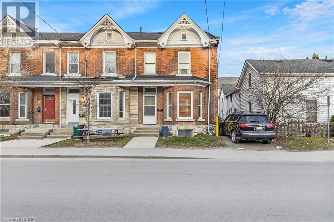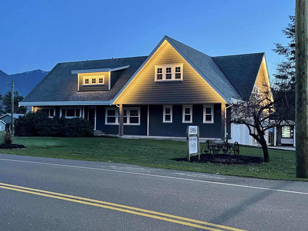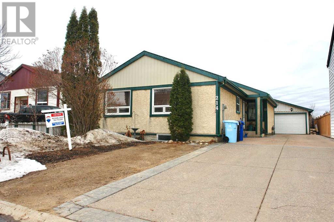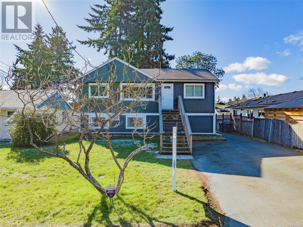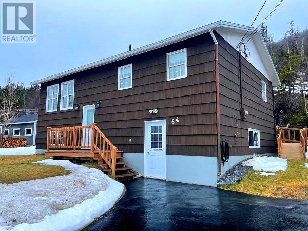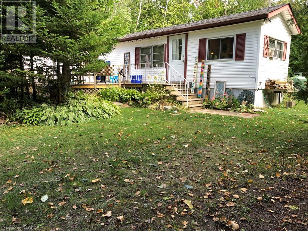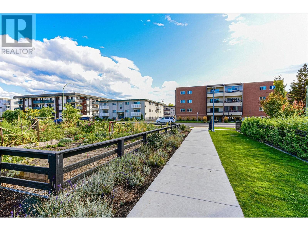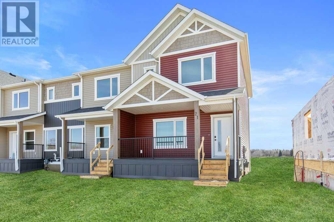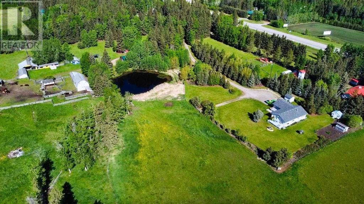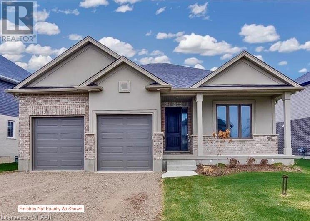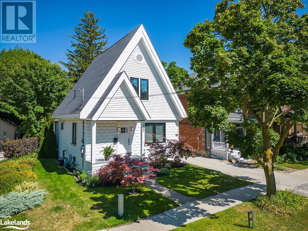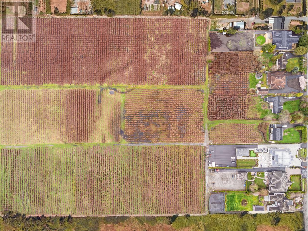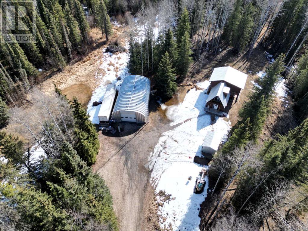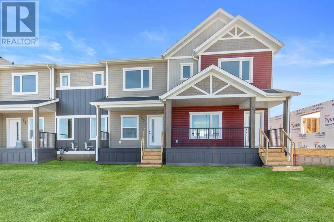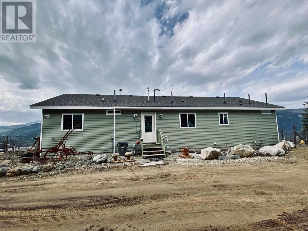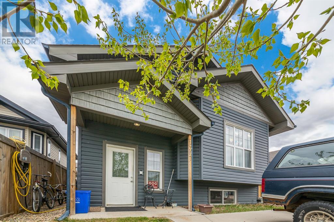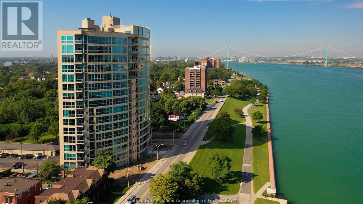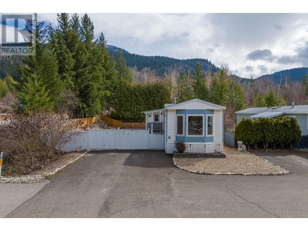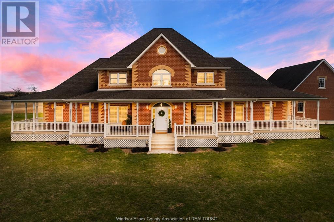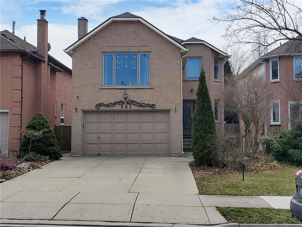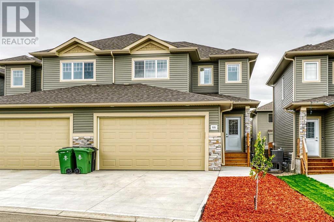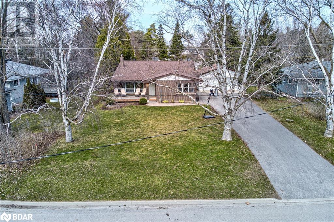29, 100 Albion Drive
Fort Mcmurray, Alberta
Perched high above the Horse River sits the Aspen Gardens neighbourhood in Abasand Heights. Tucked in a small corner of that neighbourhood is the quiet gated enclave known as Trilogy In Abasand. This 2 bedroom end unit features extra side windows, an open concept living/kitchen/dining room, a snack bar in the kitchen, a large patio off the living room, wall cut outs letting light shine from above and below. The upstairs features large bedrooms, the primary has a large walk-in closet and 4 pce ensuite. There's also an upstairs laundry. The basement features access to the garage and a really good sized rec room that could also be used as a third bedroom if you like. There's a 2 pce bathroom and patio doors that lead out to a covered patio and small backyard. Owner has replaced the toilets and plumbing hardware on the sinks, as well as a new hot water tank in the last year. This unit has its own private driveway, where the others are shared. AC Unit was serviced and cleaned last summer as well. This is a really great home in a really great neighbourhood. (id:29935)
210 13958 108 Avenue
Surrey, British Columbia
Come home to this 3 bed/3 bath townhome at the highly sought after Aura 3 complex. This 1,265 SF home features an open concept floorplan providing both form + function and large picture windows offering an abundance of natural light. Upstairs features 3 generous sized bedrooms including your large master bedroom with ensuite. 2 underground parking stalls + 1 storage locker completes this offering. Close to shopping, Surrey Central Skytrain, T&T market, SFU campus, Rec. Centre and with easy access to Hwy 1 and Patullo Bridge. Perfect home for first-time buyer or investor. Don't miss this incredible opportunity! (id:29935)
6079 Martingrove Road Ne
Calgary, Alberta
Discover the perfect blend of space, style, and potential in this 5-bedroom, 2-full washroom house nestled in the heart of Martindale. Boasting a recently updated top floor featuring brand new flooring, a modern kitchen, and energy-efficient windows, this home offers over 1600 sqft of comfortable living space.The lower level includes a separate illegal suite with its own kitchen and laundry facilities, presenting an excellent opportunity for additional rental income or a separate living arrangement. With a little renovation, the lower level could easily be transformed into another suite, maximizing the property's versatility.Recent upgrades include a new roof and siding installed in 2019, ensuring durability and peace of mind for years to come. Whether you're looking to rent out the entire house, live upstairs and rent downstairs, or explore other possibilities, the unlimited potential of this property makes it a standout opportunity in Martindale.Don't miss your chance to own this versatile and well-maintained home. Contact your favorite realtor today to schedule a showing and unlock the possibilities of this exceptional property. (id:29935)
A15 Sandholm Be
Rural Leduc County, Alberta
Looking for an affordable lakefront at Pigeon Lake? Year round home at Sandholm Beach with a double detached garage that has a charming 2 bedroom guest suite above. In the past few months, the owner has made a number of improvements including: furnace, hot water tank, and shingles on the house. The main house has 1 large bedroom, used to be 2 bedrooms, a 3 pce bath, sunken living room with fireplace, sunny kitchen with numerous windows facing the lake and offering beautiful views of the lake. Nicely landscaped and a short walk to the park. (id:29935)
700 Mobley Road
Tappen, British Columbia
It's a lifestyle really... this executive home is perched upon 1.5 acres just a hop & skip away from Shuswap Lake and minutes from wineries and hiking trails. Over 4400 sqft of top-end finishes and features, providing 5 bedrooms, 4 bathrooms, a chef's kitchen with a dream pantry, high-end appliances, a massive island with a prep sink, and tons of cabinets. The living room boasts vaulted ceilings, a wood fireplace, and 8-foot patio doors to the expansive deck with views. A large laundry room/back entrance, a roughed-in elevator shaft, and a master suite to make your dreams a reality, plus 2 additional bedrooms complete the main level. The fully developed lower level consists of 2 large bedrooms sharing a full bathroom, a large rec/games room, and a cozy family room roughed in for a bar/second kitchen, all walking out to a lower patio. Features on-demand hot water system, heat pump forced air heating/AC, as well as an automatic backup generator system. The dream garage is oversized, offering two 10-ft doors, a 3-piece bathroom, and in-slab heating, as well as 220V and a 30amp RV plug. This home will knock your socks off and must be seen. The manicured 1.5 acres is fully fenced, with 5 rows of irrigated berries, fruit trees, an RV spot with full hook-ups, a chicken coop, and raised garden beds. Simply put, it'll check all the boxes. Hurry over, it's not going to wait! (id:29935)
5021 10 Avenue
Edson, Alberta
Completely updated 2-bedroom 1-bathroom bungalow centrally located and close to all amenities. Updates include furnace, on-demand hot water, roof, counter tops, baseboards, flooring, paint, 4pc bathroom, light fixtures, plumbing, siding, and windows. Fenced yard includes deck, RV parking, back alley parking, and a huge 14x20 shed. This home is a great opportunity for first time home owners or for those looking to add to their investment portfolio. (id:29935)
104 Burke Street
Waterdown, Ontario
Check out this spacious townhome located in the family-friendly neighbourhood of Waterdown North! The beautifully bright main floor includes a powder room, a huge eat-in kitchen and a stunning family room that overlooks a fully fenced yard. Notice the access to the garage from the rear foyer. On the second level, the large primary suite comfortably fits a king-sized bed and features a walk-in closet with a 4-piece ensuite. Two additional generously sized bedrooms, a full main bath and bedroom floor laundry complete the second floor. The basement is large, open concept and awaiting your finishing touch. Don’t be TOO LATE*! *REG TM. RSA. (id:29935)
2142 Crosshill Drive
Kamloops, British Columbia
Located in one of the most desirable neighborhoods in the city, this stunning custom-designed home boasts endless features. Located on a large corner lot with panoramic views, fenced yard, covered patio and deck spaces, and a sports court. At nearly 5,000 sq ft, this home features all the luxuries and amenities you could want in your future home. The main floor offers a seamless open concept design connecting the kitchen, living, and dining areas. The stunning kitchen boasts marble tile, high-end appliances, and a built-in Jen Air coffee maker. The rest of this floor houses an office, 2-piece bathroom, mud room leading to the garage and heated shop just off the garage. Upstairs, you will find the laundry room, 5-piece bathroom, 2 bedrooms and primary bedroom suite with huge walk-in closet and stunning 5-piece ensuite bathroom. The daylight basement offers even more room for your family with the spacious rec room, gym, media room, 4-piece bathroom and final bedroom. Other features include white oak hardwood flooring, concrete heated floors in the basement, Control 4, speakers inside and outside, hot tub, and so much more! This home is a must see! (id:29935)
98 Taylor Avenue
Chatham, Ontario
Here is a perfect home offering a larger than average lot, detached garage, 15 x 30 heated onground pool for summer staycation. 98 Taylor Ave situated on a fenced 63' x 255' landscaped site with beautiful koi pond and mature trees for privacy. 2+1 bedroom bungalow with open concept kitchen, dining and living rooms. Totally updated full bath with 6' tub and ceramic tile and double vanity. Modern decor, access from the main level to the rear yard and pool area. Lower level features newly finished family room with vinyl plank flooring, drywall and recessed lighting, 3rd bedroom, laundry and storage/utility. Nicely updated and maintained this home also has newer vinyl siding on both the house and garage. Forced air gas furnace and central air, 200 amp breaker panel. Pool and pool decking 2020. (id:29935)
313 3666 Royal Vista Way
Courtenay, British Columbia
Luxurious living on the 5th fairway of the Crown Isle Golf Course. Walk out to beautiful views of three fairways and ponds from your extra large, partially covered patio. Over 1300 sqft with open living/dining room, gas fireplace and large window overlooking course. 9' ceilings. Well appointed kitchen with solid wood cabinetry, granite countertops and stainless LG appliances. 2 bed/2 bath. Heated tile floors in bathrooms. Private ensuite has large glass and tile shower, double sinks. Generous primary bedroom has walk in closet. New custom blinds throughout. In suite storage/flex space plus storage locker in parkade. Whether you have a pet or just want to be able to walk out your back door into a park-like setting, this condo is for you. Close to Costco, Thrifty Foods and Hospital. (id:29935)
2189 Dundas Street E Unit# 73
London, Ontario
1977 Commodore Homes Capewood model 715 serial #3691. 2 bedroom Mobile Home with open concept 22' x 11.4' living room/kitchen, newer windows provide natural lighting. Furnace was rebuilt in 2020. Hot water heater in 2021 monthly rental $15. Vinyl and laminate flooring. Closed in porch 26.4' x 6' features front and back door access and has screens with aluminum covers for winter. Nicely landscaped yard with steel shed. This mobile has been lovingly cared for and maintained. Lot fee $800/month include land lease, city taxes, water, garbage pickup and road maintenance. Measurements approx. You won't want to miss this great alternative to Condo living. Located close to Argyle Mall for your shopping needs, Home Depot, Canadian Tire, and many more stores, fast food choices, London Airport and Fanshawe College. Bus stop is just steps away for your convenience. (id:29935)
36241 Gore Road
South Huron, Ontario
Welcome to this Prestigious address offering every luxurious desire you have ever dreamed of. If you like to entertain, or you are just a homebody this exquisite approximately 4-acre sprawling private country estate located mins from Grand Bend is an absolute showstopper. Professionally landscaped grounds and gardens surround this 2800 sq ft home. As the front door unfolds into the spacious foyer, all your guests will be in awe. The chef's kitchen features hardrock countertops double built-in wall ovens, breakfast bar, pantry and lots of room for Sunday family dinner gathered around the harvest table overlooking your backyard oasis. The striking stone gas fireplace is the focal point for the inviting living room. Main Floor primary suite has it all covered, w-i closet, ensuite boosting a w-i shower & soaker tub. Laundry will be enjoyable, in this bright spacious main floor laundry room! Beautiful staircase leading to the Upper level featuring 2 bedrooms lg enough to accommodate sitting areas along with another full bath. Adding to the already extensive footprint is the lower level & it has it all. Lg family room, bedroom, bathroom, kitchen, den, & private walkup entrance into garage. The lower level offers a multitude of options for multi-family living or just extra living space to spread out and enjoy. You will never need another holiday again when you experience this backyard wonderland. Entire rear outdoor space has just been recently transformed with no expense spared. Awning-equipped Massive decks overlook the newly installed in ground heated pool lined w/black iron fence & pool house. New hot tub under the pergola, by the tranquil pond. If you have pets, this pet paradise will provide so much space for them to roam & play or go on nature walks to the stream at the back of the property. This forever home will bring friends & family together and provide lasting memories for years to come. Rest assured you will find new meaning to the words Let's Stay Home. (id:29935)
32 Killamarsh Drive
North York, Ontario
Lovingly maintained over the years, this charming bungalow presents a fantastic opportunity for renovation and modernization. Featuring three bedrooms and two full baths, it offers a spacious living environment with ceramic tiles and hardwood flooring on the main level, adding a touch of elegance to the space. The full basement boasts a finished area with one kitchen, a versatile rec room/bar, and a cantina, catering to diverse lifestyle needs. Notably, the property features a separate side entrance to basement and a convenient exit to side yard, enhancing privacy and accessibility. Situated on one of the largest lots in the area, measuring 55 feet wide by 110 feet deep, the property provides ample outdoor space for relaxation and entertainment. Conveniently located near all amenities, including schools, a university campus, public transportation, subway, shopping centers, and major highways, this home ensures both comfort and convenience for its residents. Whether you're looking to enjoy its original charm or customize it to your liking, this bungalow offers endless possibilities for creating your dream home. (id:29935)
9660 Francis Road
Richmond, British Columbia
Excellent opportunity for a large rectangular lot, south facing backyard, 60' x 110' rectangular lot on quiet side of Francis Road between No. 3 and No. 4 Road. This home is centrally located with parks and schools minutes away. Good holding potential land value for future development of this area. (id:29935)
17 7370 Highway 99
Pemberton, British Columbia
Uncover an affordable opportunity in this 3-bedroom, 2-bath home at Mt. Currie View Mobile Home Park. Embrace the chance to personalize this residence with some handyman TLC. Positioned for affordability, this property invites you to craft a uniquely yours space and realize its hidden potential. Your ideal handyman project awaits at a budget-friendly price. (id:29935)
325 1783 Manitoba Street
Vancouver, British Columbia
Discover urban tranquility in this junior 1-bedroom gem overlooking a serene courtyard. Bright and inviting this open-concept space captures natural light and scenic views. The modern kitchen, cozy bedroom, and well-appointed bathroom make living easy. Enjoy city and the convenience of all the attractions at your door step. Ideal for first-time buyers, investors, or those seeking a peaceful pied-à-terre. Make this charming urban retreat yours today. Contact us for a viewing! (id:29935)
11002 Hoppe Avenue
Grande Cache, Alberta
Home Sweet Home! This beautiful 3 level split with a walkout has officially hit the market and is ready for new owners!! Pack your stuff and move on in! This home has so many fantastic features, surrounded by pristine mountain views this home has something for everyone. Storage will never be an issue in this home and if you are looking for a large heated garage you've found it! The house interior has been freshly painted. The main level offers entry through your garage, 2pc bathroom, family room and 4th bedroom - along with access to your deck and yard. Up a few steps, you will find a large open kitchen with brand new appliances, your dining area and second family/sitting area. The third and final floor offers your primary bedroom with 2pc ensuite, another 4pc renovated bathroom and two more bedrooms. There are 2 attached partitioned garages, with lots of room for indoor storage. Larger garage has in-floor heating and would be great for a handyman or home based business (30X18ft) with 3 vehicle driveway parking. New hot water tank in 2018, new High Efficiency boiler installed in 2016. Roof was re-shingled in 2021. Low E energy efficient windows throughout, and entry doors all upgraded over the last 3 years. The house has been insulated with foam core panel, and has 5 inch continuous gutters. Master bath and kitchen renovated in late 2021. Parking space for a large RV. New garden shed built in 2021. Book your showing today, pride of ownership beams throughout!! (id:29935)
900 3280 Corvette Way
Richmond, British Columbia
Only Pay 30% MOVE IN NOW-- DOWN TO OWN Program! Viewstar, the largest water front community in Richmond. This perfect 2 bedrooms 2 bathrooms floor plan 939SFT with balcony , 1 parking, 1 Locker. Features high ceiling, open floor plan, extensive used hardwood floor thru out, high end cabinetry with Miele appliances, air conditioning, CLUB HOUSE, INDOOR SWIMMING POOL, GYM, Entertainment Room with ROOF GARDEN. Steps away to SKYTRAIN STATION. Close to SCHOOL, COSTCO, YAOHAN CENTRE, T&T, LANDSDOWN & RICHMOND SHOPPING MALL, RESTAURANTS, SEA WALK, COMMUNITY CENTRE, VERY CENTRAL LOCATION. MUST SEE! (id:29935)
1602 1200 W Georgia Street
Vancouver, British Columbia
Welcome to The Residences on Georgia. With downtown Vancouver at your doorstep, this 1 B/R & Den fully furnished condo is perfect for business professionals, pied a terre or as a highly sought after premium rental investment. Den makes a great guest room with a hide a bed couch. With views of Burrard Inlet and downtown, this corner suite comes with parking, a locker & your cat or dog are welcome. Great building with concierge, gym, bike room & meeting rooms. In the heart of the Financial District, with everything at your doorstep; Robson Street shopping, Coal harbour scenery, Vancouver´s best restaurants. Walk or bike the seawall through Stanley Park, rent a boat or take a float plane. Catch the Canada Line train to the airport. (id:29935)
407 6611 Minoru Boulevard
Richmond, British Columbia
REGENCY PARK TOWERS - enjoy unobstructed, PARK VIEWS and SPECTACULAR SUNSETS from this spacious 1 bedroom unit with large balcony in this well maintained, CONCRETE building. Living/dining area renovated with laminate flooring and FRESHLY PAINTED. Large, carpeted bedroom. Shared laundry. Kitchen with white appliances and pass-through. Conveniently located across from Richmond Centre Mall, steps to the Canada Line, Minoru Pool and Library, with a walk score of 90 and transit score 75. Wonderful amenities include pool, jacuzzi, sauna, exercise room party room, and live-in caretaker. 1 parking, 1 locker. A terrific place to call home. (id:29935)
14 11950 Laity Street
Maple Ridge, British Columbia
Ready to downsize? Welcome to The Maples, this charming 55+ complex is conveniently located in West Central Maple Ridge. This bungalow style, end unit home features new German-made flooring, new paint throughout, new vinyl flooring in bathrooms & laundry room. Well-managed 24-unit strata, a home here is rarely on the market. With all living space on one floor, the open and functional floorplan has two spacious en-suited bedrooms, a fireplace, its own back yard, sideyard, and covered concrete patio for your outdoor furniture and easy bike storage all year round. Ceilings are beautifully vaulted in living room, formal dining, and primary bedroom. The kitchen has been updated with quartz countertop and newly painted cabinets. Meal preparation is effortless with natural lights shining through oversized windows and a skylight. This stunning functional plan showcases 2 separate bedrooms & bathrooms, perfect for a secondary TV room, hobby room, or a guest room. Side by side 2 parking with visitor parking available. (id:29935)
403 180 E 2nd Avenue
Vancouver, British Columbia
Welcome to this 2 bed/2bath & den that is perfect for both end-users and investors. This stylish 786sf corner unit offers North West exposure with mountain and city balcony views. Features include air-conditioning, wide plank flooring throughout, bright windows, premium appliances, ensuite laundry, modular closets and a portable kitchen island. Unbeatable location at the cusp of Mount Pleasant/False Creek, steps to Olympic Village and easy access to downtown. Building amenities: fitness centre, lounge room, and roof top garden terrace. One parking & locker included. Rentals & pets are welcomed. Come see this amazing home in a remarkable building and phenomenal neighbourhood! (id:29935)
93 4337 Boundary Road
Richmond, British Columbia
Dave development-Parc Thompson Phrase 2 with 3 level townhouse assignment. This is a three bedroom unit with 2 double tandem garage. 9' ceiling with gourmet kitchen. stainless appliance and quartz counter tops. Steps away from Hamilton Community Centre and public parks. Do not miss out the great chance. (id:29935)
815 Kyle Court Unit# G3
Brockville, Ontario
Welcome to this charming 2-bedroom, 1-bath condo located in the heart of Brockville! This well-maintained unit offers a comfortable and convenient lifestyle, perfect for first-time buyers, downsizers, or investors. Enjoy worry-free living with inclusive condo fees covering building maintenance, insurance, landscaping, snow removal, water, sewer, and hydro. Simplify your budget and focus on what matters most. Explore the vibrant community of Brockville, known for its historic charm, scenic waterfront, and friendly atmosphere. Close proximity to local amenities, shopping, dining, and entertainment options. This condo offers a fantastic opportunity to own a piece of Brockville while enjoying a low-maintenance lifestyle. Don't miss out on the chance to make this inviting space your own! (id:29935)
71 Division Street
Kingston, Ontario
Exceptionally well located, across the street from Queen's campus. This brick, four-bedroom rental, is currently rented until April 30, 2025, at $3500 per month with tenants paying all utilities. (id:29935)
48400 Yale Road
Chilliwack, British Columbia
Unique opportunity for multi family living on this East CHWK 2 acre property. The 6 bedroom, 5 bathroom home has been completely renovated with detailed craftsman finishes inside & out. The 4200sq ft of living space will comfortably house your entire family with plenty of room for hosting, entertaining and outdoor living in the spacious south facing yard with inground s/w pool, hot tub, large patio and irrigated garden with mature blueberry bushes, raspberries & Strawberries. Automatic generator supplies house & barn incase of power outage. Potential for an income suite plus room for a TAD. (Check with City) Fully fenced corner property has 2 driveways for ease of access to the shop and chicken barn that is currently generating approx $40,000 net income annually through egg sales. (id:29935)
214 Bird Crescent
Fort Mcmurray, Alberta
This hidden gem on Bird Crescent has something for everyone. You walk into a large welcoming foyer, spacious eat in kitchen , large living room , patio doors off the dining room, large primary bedroom with built in closet organizers and 3 pce bath, 2 really good sized bedrooms that will easily accommodate queen sized beds and hall closets with organizers. Downstairs has a beautiful brand new 2 bedroom suite. The kitchen is stunning , large dining area , cozy living room with built in gas fireplace, extra large bedrooms and laundry room with plenty of storage. There is also a second laundry room with plenty of under the stairs storage. This home honestly has a cupboard for everything. The back yard on this home is magical. Theres a 2 tier low maintenance Treks Composite Deck with a heavy duty built in umbrella and under step lighting. Say good-bye to lawn care with the low maintenance synthetic realistic grass, mature shrubs and trees and a gate that leads out to a giant park with kids playground and a basketball court. Theres a heated double garage for all the toys as well. This home is close to public and Catholic schools, shopping, birchwood trails and golf course. The furnace was replaced in 2017 with a new High Efficiency model. This great home in a fabulous location will not last long. (id:29935)
873 St. Andrews St
Nanaimo, British Columbia
Well priced 5 bedroom home with 2 bedroom legal suite across from Nanaimo's iconic Mansfield Park. The home offers 3 bedrooms on the main level with a traditional plan: living room, dining room, and kitchen. A 4-piece main bathroom, 19'x11 deck overlooking the sunny southern exposed backyard, all contribute to your comfort. The lower level includes a legal two bedroom suite with tasteful updates, bright interior, and its own separate meter. The location is also close to Nanaimo hospital, Brechin School, and only a short drive to all other Central Nanaimo and Brechin area amenities such as the BC Ferries, shopping, and waterfront walkway. All measurements are approximate and should be verified if important. (id:29935)
64 Main Street
York Hr., Newfoundland & Labrador
Move right into this cozy bungalow located on a 100 X 100 lot. The main floor features two bedrooms, full bath, kitchen, dining room, and living room. The kitchen has a new built-in oven and includes a stove top. The basement has a rec room, third bedroom, laundry and workshop. New heat pump. There are two sheds, 10 X 12 and 14 X 16. Patio with a wheelchair ramp. Double paved driveway. The garden contains plum, cherry and gooseberry trees and assorted plants. 200 Amp breaker service. Shingles and windows upgraded within the last ten years. Great starter home. Located in one of the most scenic areas of the West Coast. (id:29935)
1187 2nd Avenue S
Saugeen Indian Reserve #29, Ontario
This is a very affordable cottage very close access to the beach. This 3 bedroom one bath cottage has been well cared for, it has a large 30' x 12' deck great for spending time outdoors. This would be an excellent place to spend time with family and friends at the beach. Lease is $5800.00 a year service fees are $1000.00 a year the lease runs until 2026. (id:29935)
11 - 4430 Red Mountain Road
Rossland, British Columbia
Welcome to 11-4430 Red Mountain Rd, where the crisp mountain air and breathtaking views greet you at every turn. Nested within the prestigious Red Mountain ski resort, this exquisite penthouse condo offers an unparalleled blend of elegance and adventure. As you step through the enterance, you'll find yourself in the heart of the Red Robs condos. Imagine underground parking, personal storage locker, and a dedicated heated ski locker to house your gear. And just beyond your doorstep, the charming Donnie's Bistro beckons, promising delightful culinary experiences. This two-bedroom, three bathroom condo boasts a spaciousness and throughful design. The main floor reveals an open-concept kitchen and living area, adorned with granite countertops, sleek cupboards, and warm wood floors. A gas fireplace casts a cozy glow across the exposed timber frame. Step onto the expansive patio, where the world unfolds before you. The face of Red Mountain is your view. Whether you sip morning coffee or host a gathering under the star-studded sky, this outdoor sanctuary invites you to embrace the seasons. Ski down powdery slopes in winter, then trade your skis for hiking boots as summer unveils its lush trails and winding bike paths. Is this your year-round sanctuary? Or perhaps an escape from the ordinary? Consider it an investment, where memories and dividends grow side by side. And the best part? It comes fully furnished, awaiting your personal touch. The door is open, all that remains is for you to step inside and make it yours. (id:29935)
555 Rowcliffe Avenue Unit# 202
Kelowna, British Columbia
Remodeled, Bright, Roomy & Centrally located 2nd floor, 2 bedroom, 2 bath condo minutes to Beaches, Parks and Downtown Kelowna Shopping, Restaurants and all it's amenities & activities. Impressive recent updates on this great condominium in The Regency, 55+ adult oriented community include new flooring, paint, countertops in kitchen and bath, backsplash, toilets, sinks, lighting, appliances, windows, faucets, switches & outlets. This is a renovation that will last the test of time, move right in and ENJOY!! Conveniently positioned near the elevator. Rowcliffe Community gardens are found nearby. Home comes with 1 parking stall and a storage locker. The commute to Downtown Kelowna will be even easier once the Bertram Street overpass is completed, scheduled for completion later this fall! (id:29935)
21 Gray Close
Sylvan Lake, Alberta
Welcome to Sylvan Lakes Newest Subdivision, GrayHawk in Sylvan Lake West, adjacent to the Sylvan Lake Golf and Country Club! Grayhawk is designed with families in mind; providing the essential pieces that you need to raise a family such as various housing choices, a future school site, future Commercial Area with local shops and services, parks & playgrounds, and of course a location only a few minutes away from the waterfront and town center with all the amenities they have to offer. This STUNNING townhouse has just been completed and is Built by True-Line Homes, so built to the highest Standards! 9' Ceilings on the Main, Walk out Basement, Limited Lifetime Architectural shingles, Low E Windows, Upgraded Cabinets and Flooring, Upgraded insulation, Rear Deck with Vinyl Decking, and so much more! (id:29935)
30-5139 27 Highway
Rural Mountain View County, Alberta
Nestled just outside the quaint town of Sundre, this hobby farm offers a retreat amidst the beauty of rural living. Boasting a 1555 square foot home with 5 bedrooms, and 3 full bathrooms, creating a comfortable living space, this home built in 1999 provides ample room for your family to grow and thrive.As you approach, you'll be greeted by the inviting row of mature spruce trees. The backyard is complete with a garden shed and a greenhouse, perfect for cultivating your own fruits, vegetables, and flowers. Across the pond from the home is a Quonset-style shop with concrete floors, measuring a generous 60' by 40', providing ample space for storage, workshop activities, or even housing your recreational vehicles.For those with a passion for agriculture, the property offers a host of amenities tailored to support your farming endeavours. A charming hip-roof barn, complete with corrals, provides shelter for your livestock, throughout the spring summer and fall with the seasonal waterers. The yard also has Chicken pens, rabbit pens, and goat pens offering opportunities for hobby farming or small-scale animal husbandry.Nature enthusiasts will delight in the property's mature trees, which provide shade and tranquillity throughout the seasons. A spring-fed pond and a dugout add to the pastoral charm, creating idyllic settings for leisurely strolls or quiet moments of reflection.Conveniently located just 2 kilometers from the heart of Sundre, residents enjoy easy access to the town's amenities, including shops, restaurants, and recreational facilities. Golf enthusiasts will appreciate being kitty-corner to the Sundre Golf Course, offering endless opportunities to tee off amidst breathtaking scenery.Additionally, the home features an attached 2-car garage, providing shelter for your vehicles and outdoor equipment, while ensuring convenience during inclement weather.Experience the perfect blend of rural charm and modern comfort at this remarkable hobby farm just outside Sundre, Alberta. Whether you're seeking a peaceful retreat or an opportunity to embrace a sustainable lifestyle, this property offers endless possibilities for your family's enjoyment and fulfillment. Schedule your private viewing today and embark on a journey to country living at its finest! (id:29935)
19 Sycamore Drive
Tillsonburg, Ontario
Welcome tothe Oxford Model custom bungalow crafted by Trevalli Homes, boasting 2298 square feet of luxurious living space. Nestled in a sought-after new home community, this residence epitomizes modern elegance and thoughtful design. Upon entry, you're greeted by an inviting open-concept layout seamlessly blending the kitchen, dining area, and great room with coffered ceiling. The kitchen showcases granite countertops and custom-crafted cabinets by Bamco Custom Woodworking, providing both functionality and style. Convenience is key with a main floor laundry and pantry, adding ease to your daily routines. The main floor features spacious bedrooms, offering comfort and tranquility. Additionally, the finished basement extends the living space with an extra bedroom, ideal for guests or family members, accompanied by another well-appointed 4-piece bath. A generously sized rec room in the basement provides versatile space for entertainment or relaxation, ensuring there's room for every aspect of your lifestyle. Experience The Trevalli Homes designed custom bungalow, where quality craftsmanship meets modern comfort. (id:29935)
323 Maple Street
Collingwood, Ontario
DOWNTOWN COLLINGWOOD LOCATION! With additional separate side entrance and single car garage. Architecturally re-designed with stylish design elements, open concept flow & maintenance-free exterior. Located in the 'Collingwood Tree Streets' between Fourth and Fifth. Composite decking/steps on the front porch invite you inside, through a tiled entrance to a stunning great room with wall to wall art niche and white oak engineered hardwood flooring. Low profile kitchen, extra large island, waterfall quartz countertop, gas range, soft close cabinetry, tons of storage, a walk-in pantry, & 500 Series Bosch appliances make this home a perfect spot for entertaining, and preparing meals for family and friends. 24’ x 16’ deck from the kitchen invites the outside in and offers extended living space with views to a private back yard. A great place to enjoy your morning coffee and evening entertaining. The deck is covered with a pergola and sunshades to extend your use throughout the day. Three fully renovated bathrooms (one on each level) with the same flawless design. 2 bedrooms upstairs & one bedroom down, the primary bedroom has a large ‘tilt and turn’ window, which allows one to enjoy the view of mature trees and great backyard. 8ft solid core doors on the main floor, windows are triple insulated and glazed to compliment the additional insulation throughout the complete structure. Fully finished lower level with separate side entrance could be an in-law suite or home based office. Detached oversized single car garage and parking pad at the back of the house, storage under the deck. Thoughtfully designed with clever storage throughout, this home offers design, location and lifestyle in one unique package. Walk to restaurants, trendy shops and inviting cafes throughout downtown Collingwood, easy access to harbour and trail system from your doorstep. Walk to restaurants, trendy shops and cafes in downtown Collingwood, access to harbour and trail system from your doorstep. (id:29935)
8271 No. 6 Road
Richmond, British Columbia
A picturesque 6.53 acres located in Richmond, complete with lush blueberry farm and a 5 bedroom, 3 bathroom house. The house includes 3 bedrooms and two bathrooms on the main floor, with a stone feature fireplace and gorgeous wood vaulted ceilings. Downstairs, you'll find 2 bedrooms, a kitchen, a large spacious living room and recreation room. The location is ideally situated, close to Silvercity Riverport Cinemas as well as a variety of entertainment. Minutes to Ironwood plaza, a large selection of shops and restaurants. Steps away from Country Meadows Golf Course and Savage Creek Golf. Easy access to highways. Hold and rent out this property while you make plans to build your dream home! (id:29935)
16211 Township Road 534
Rural Yellowhead County, Alberta
Great Opportunity to live in and own a campground bordering the Wolf Creek along the SE side of the property and only 12 minutes from Edson "Wild Rose Campground". 32 campsites (22 sites are serviced with water and power and have picnic tables and firepits, pull through sites, and 8 tenting sites with water source close-by, outhouses, a washhouse and a cabin/office. There is also a spot for a non permanent structure such as a park model/mobile/cabin (water/power/sewer hookup/artisian well ready to hookup). The main house is a one and half storey and built around 2018 partially log (does need some finishing work inside). Upper floor has front and back decks to enjoy the views, wildlife and creek. Metal Shop/Garage is 30x50 with concrete floor, and heated, 12' power door, some drill stems for extra roof support. There is also a Mechanic Shop, 30x50, 2 doors, concrete floor, sump, overhead heat, office with water power and sewer. The property has received County approval to operate as a "serviced" campground. (id:29935)
23 Gray Close
Sylvan Lake, Alberta
Welcome to Sylvan Lakes Newest Subdivision, GrayHawk in Sylvan Lake West, adjacent to the Sylvan Lake Golf and Country Club! Grayhawk is designed with families in mind; providing the essential pieces that you need to raise a family such as various housing choices, a future school site, future Commercial Area with local shops and services, parks & playgrounds, and of course a location only a few minutes away from the waterfront and town center with all the amenities they have to offer. This STUNNING townhouse has just been completed and is Built by True-Line Homes, so built to the highest Standards! 9' Ceilings on the Main, Walk out Basement, Limited Lifetime Architectural shingles, Low E Windows, Upgraded Cabinets and Flooring, Upgraded insulation, Rear Deck with Vinyl Decking, and so much more! (id:29935)
1077 Clearwater Valley Rd
Clearwater, British Columbia
Privacy & amazing views tucked away in natural surroundings. 6 years new rancher style home (4 yrs NHW Left) with 3 lovely sized bedrooms giving a spacious open concept layout to enjoy the natural light and beautiful peaceful panoramic views from within or out in the Hot Tub. Complete with a greenhouse, detached covered RV parking (power & water), covered wood storage, C-Can storage & separate larger storage shed. Easy access and driveway that passes thru the property from one side to the other. Just under 20 acres-plenty of road frontage for that Subdivision Potential (subject to TNRD approval). 200 amp services in electrical shed with 100 amp to home and 100 left for your plan placement of a shop. Property witched and marked for a second well if needed for a subdivision. A full information package or private viewing is always available. (id:29935)
1307 47b Avenue
Lloydminster, Saskatchewan
Huge ... 1250 square feet! The builder has overdone it with this home! Tons of EXTRAS! Located on the Saskatchewan side of Lloydminster. Two beds up and one down with 3 full bathrooms. Gorgeous GRANITE countertops and dark rich hardwood. Features include island/corner pantry, gas fireplace and vaulted ceilings. Landscaping and fencing are complete. Plenty of room for RV parking and a massive yard for the kids. The back deck is completely covered for added privacy and for BBQing in the rain. All this ... and on a quiet street! (id:29935)
1225 Riverside West Unit# 1203
Windsor, Ontario
Discover waterfront luxury on the 12th floor at Portofino, where magnificent & impeccable design awaits. This 2-bedroom+den,2.5-bath condo spans approx 2450 sqft of upscale living space,accentuated by nearly 180 degrees of scenic water views through expansive floor-to-ceiling glass.The open-concept living area,highlighted by a gas fireplace&pristine hardwood floors,flows into a chef's dream kitchen featuring an 8x5 quartz island,built-in dual convection oven & top-of-the-line appliances.The master suite offers an oasis of comfort w/5-piece ensuite with heated floors,complemented by a walk-in closet.Step outside onto the extra-large balcony to enjoy unparalleled views of Detroit skylines &serene spectacle of passing ships.2 underground parking spaces and a large storage locker add convenience,while exclusive access to the 17th-floor club,hot tub,games room,exercise facilities&sauna elevate your living experience.Embrace this extraordinary opportunity for waterfront living at its finest. (id:29935)
50-4965 Pine Acres Rd
Chase, British Columbia
Welcome to #50 Ponderosa Pines Mobile home park. As you arrive at this bright and light home you will be quick to notice that you have the best lot in the park! No neighbours on 3 sides and a large fenced low maintenance yard with shed and ample parking for 2 cars.Clean home with 2 bedrooms , massive bathroom with large soaker tub separate shower and two sinks,vaulted ceiling and convenient mud room addition. Updates include brand new hot water tank, newer flooring and roof is under 10years. The park is 55+ located in the Pritchard area with a short commute to Kamloops 25mins and Chase 10mins. No grass to mow so more time to spend fishing in the Thompson River or relaxing in your private yard. Pets (with restrictions) allowed with manager approval. Make sure to check out the 3D tour! (id:29935)
3705 Concession Rd 3
Amherstburg, Ontario
WELCOME TO 3705 CONCESSION RD 3 A VERY RARE FIND IN TODAYS REAL ESTATE MARKET. ABSOLUTE STUNNER CUSTOM BUILT EXECUTIVE FULL BRICK HOME WITH OVER 6000 SQ FEET FINISHED AREA ON ALL THREE LEVELS SITTING ON OVER 75 ACERES IN THE HEART OF THE COUNTY AND YET MINUTES FROM LASALLE & WINDSOR. RELAX AND SIT ON YOUR WRAPPED AROUND CEMENT FRONT AND BACK PORCH AND ENJOY QUIET AND PEACE LIKE NEVER BEFORE. SOME OF THE MANY FEATURES INCLUDE GRAND ENTRANCE W/HIGH CEILING, 4 - 5 LRG BDRM W/ PRIMARY ON MAIN FLOOR W/SIX PIECE ENSUITE & WALK IN CLOSETS, MAIN FLR LAUNDRY, GOURMET KITCHEN W/HUGE ISLAND AND GRANITE COUNTERTOP PERFECT FOR ENTERTAINMENT. WALKIN PANTRY, FOUR SEASON SUN ROOM, OFFICE SPACE, TWO GRADE ENTRANCE, OVERSIZE GARAGE W/LOFT AND TONS OF STORAGE, MASSIVE BSMT, 2 POLE BARN EACH 24 / 32 & 5 BATHS. TOO MUCH TO DESCRIBE, MUST SEE TO APPRECIATE IT. (id:29935)
341 Celtic Drive
Stoney Creek, Ontario
Prime Stoney Creek Location. 3 + 2 bedrooms, 3 + 1 bathrooms. Great family room on the 2nd floor. Master bedroom with ensuite & walk-in closet. Finished basement with separate entrance. No carpet throughout the house. New roof in November 2021. Minutes to Mohawk College and Highway QEW. (id:29935)
490 Masters Drive
Woodstock, Ontario
Prepare to be impressed by the Fieldstone Model, offering 3579 sq ft of luxurious living space. Crafted by the esteemed home builder Trevalli Homes, this floor plan is nestled within the charming Natures Edge development—a family-friendly community in a sought-after north end neighborhood. Upon entry, you're greeted by a grand open-to-above foyer, complemented by a cozy library, formal sitting/dining room, and a spacious separate great room. The heart of the home lies in the chef's dream kitchen, boasting an oversized island and ample storage space, perfect for culinary enthusiasts and gatherings with loved ones. The second floor presents two master bedrooms, each with its own ensuite, alongside three additional bedrooms. Ideal for growing families seeking both space and sophistication. Conveniently located, residents enjoy easy access to major routes including the 401 & 403, esteemed institutions such as Fanshaw College, essential amenities like the Toyota Plant and Hospital, as well as recreational facilities and much more. Highlights: Flexible Deposit Structure Variety of Floor Plans: Choose from a range of sizes spanning from 2196 to 3420 sq ft. All plans can be customized (additional costs may apply). No Development Fees, No Utility Hook Up Fees Terion Warranty Included HST Included Don't miss out on this opportunity to elevate your lifestyle in a community designed for comfort, convenience, and quality living. (id:29935)
66, 8602 Southfort Boulevard
Fort Saskatchewan, Alberta
Welcomed home! LOW CONDO FEES! Newer build with many upgrades, such as vinyl plank flooring, newer appliances cabinets and lighting fixtures. A perfect view of the large backyard from the dinning area. The second floor features 2 full bathrooms and 3 bedrooms, primary bedroom w/en-suite and walk-in closet. Fully finished basement with large game room/play area perfect for a man cave or family rec room. Backyard offers gas connection for BBQ and low maintenance landscaping, attached double garage is rouged in for a garage heater and electric car charger. (id:29935)
200 Bertha Avenue
Barrie, Ontario
Attention Investors! Excellent location. First time offered for sale in 49yrs. Large 75ft X 200Ft lot hooked up to municipal services. This area is in the transition stage and all lots fronting onto Big Bay Point have already been purchased by a developer. Exceptionally taken care of Four level backsplit home with 3 bedrooms and 2 full baths. New kitchen and hardwood flooring throughout. New 16ft X 20ft deck. Spacious detached double car garage. Located within walking distance to shopping, banking, parks, schools, restaurants and South end Go Train. Kempenfelt Bay is a 5min drive. Quick access to both Hwy.11 and Hwy.400. Don't miss out on this opportunity. Smoke and pet free home. (id:29935)

