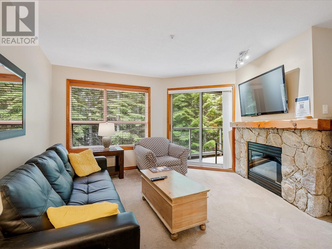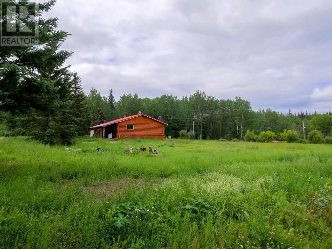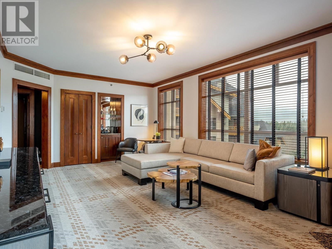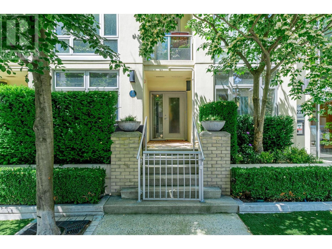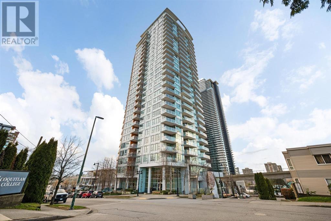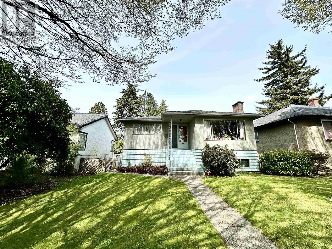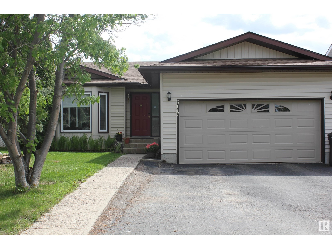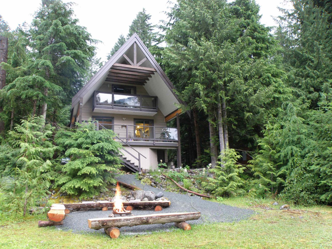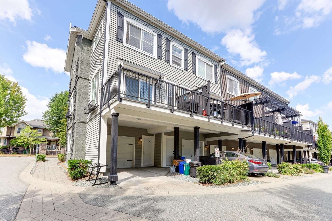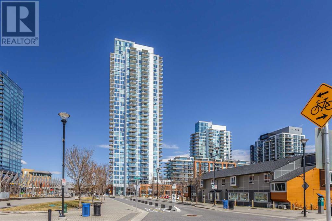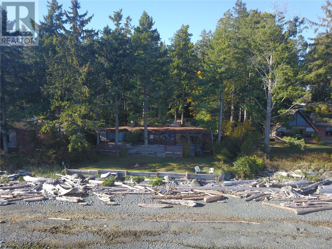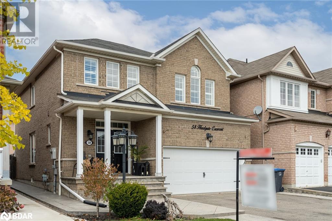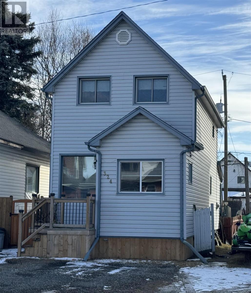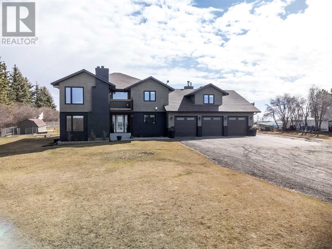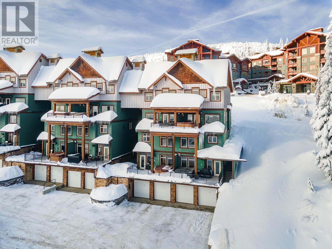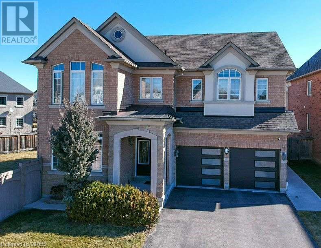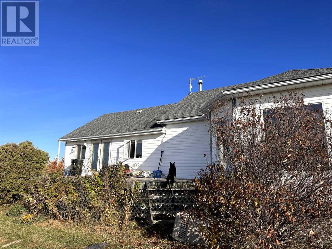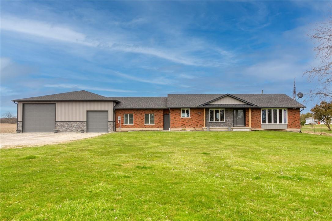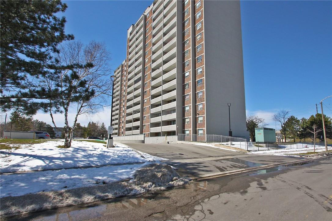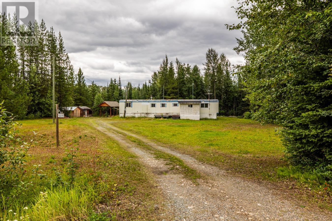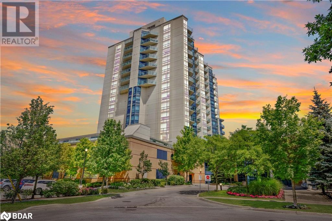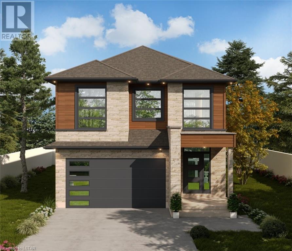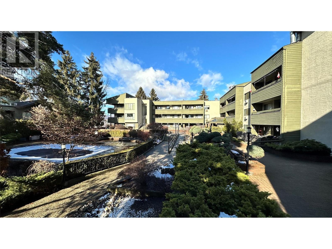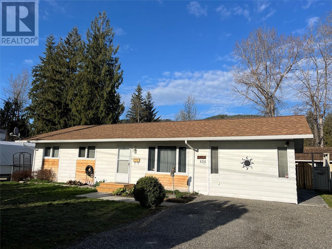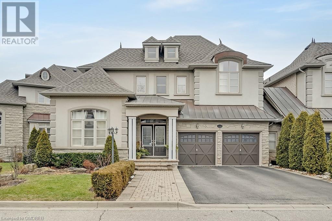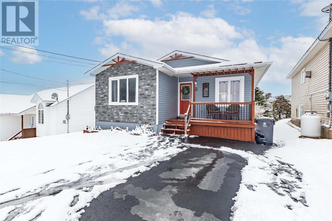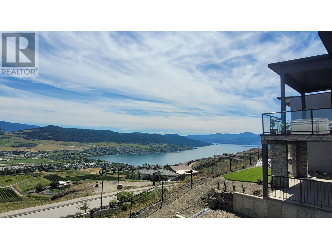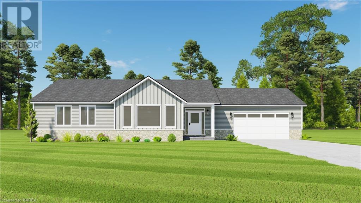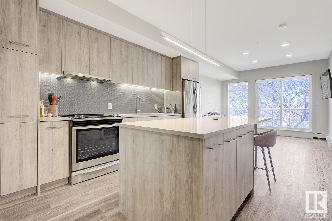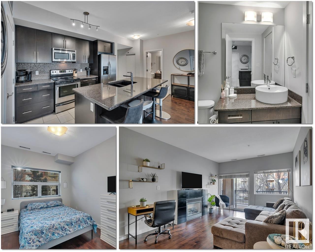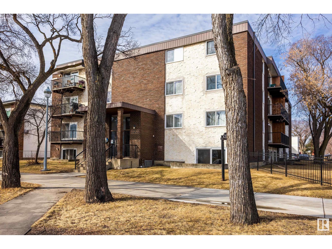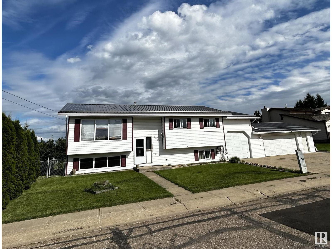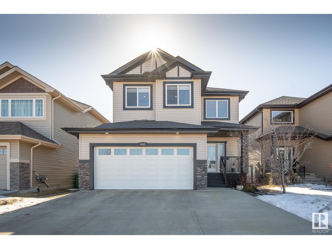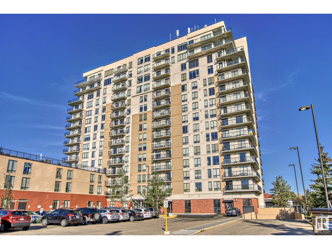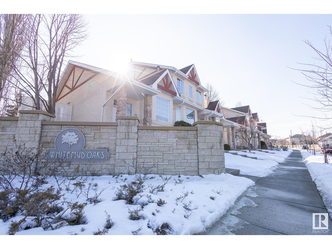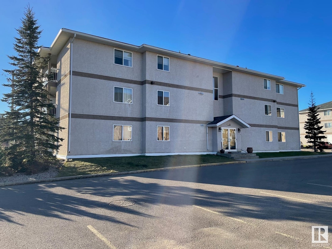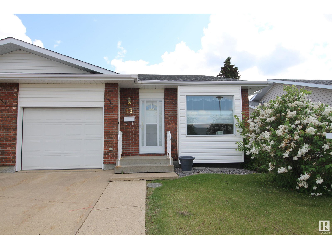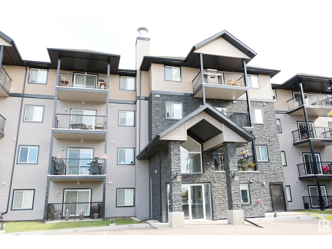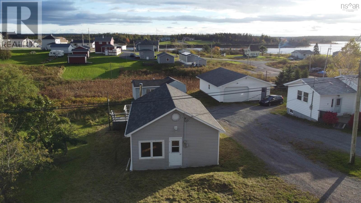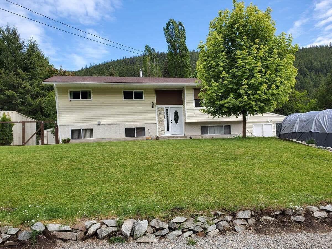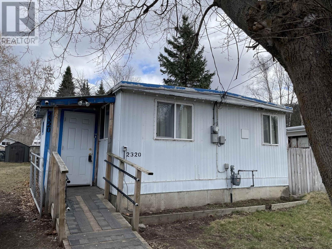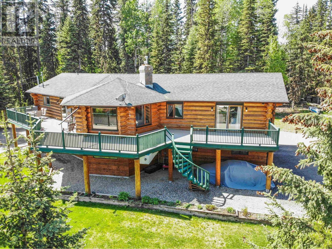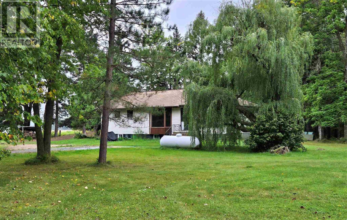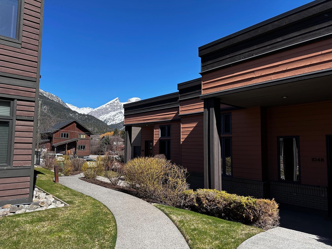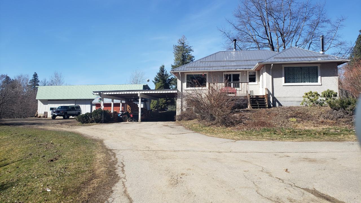229 4800 Spearhead Drive
Whistler, British Columbia
Own in one of the best locations in Whistler! The Aspens is a true ski-in/ski-out location right at the base of Blackcomb Mountain. This bright, 1 bed/1 bath suite is situated on the quieter forest-facing side of the complex. It's been fully renovated & features quartz countertops, new cabinetry, white oak laminate flooring, stainless appliances, air conditioning, 2 flat screen TVs, gas fireplace & comes fully furnished and equipped. The Aspens features 3 hot tubs, heated outdoor pool, exercise room & ski valet. Strata fee incl. hydro, gas, cable & internet. Ski right to the door & walk to all the Whistler Village restaurants, shops, golf courses, Valley Trail and lakes. The property is Phase 1 zoned allowing unlimited owner use & nightly rentals for revenue generation. Call today to view! (id:29935)
16019 Tupper Village Way
Dawson Creek, British Columbia
How would you like to own a log home walking distance from the lake? Well here is your chance! With a half acre of land on 6 separately titled lots, just down the road from Swan Lake Provincial Park/Beach, this property has endless potential. The massive yard could fit 5 tennis courts, a baseball diamond, a massive shop, guest cabins, or really anything you can think of! You can even just sell off the extra lots, with separate titles you wouldn't even need to subdivide. The home has 4 bedrooms and 3 bathrooms, 3 beds and 2 baths upstairs, and one of each in the basement. The basement has a separate entrance and tons of space for whatever you want to do with it! The 1560 square foot upstairs is very open. There is a large kitchen with room for a dining area. A waist high wall is all that separates the kitchen/dining area from the living room. It's a great home for entertaining! To find out more, call the listing agent, or agent of your choice, and book a showing today! (id:29935)
611/612 4591 Blackcomb Way
Whistler, British Columbia
Recently renovated, this spacious 2-bedroom corner suite offers a large living area with cozy gas fireplace, and private balcony to remind you that year-round recreation is right outside your door. The flexible lock off floor plan allows the suite to be enjoyed as a separate 1-bed suite with lock-off studio suite to maximize revenue and accommodate changing owner usage needs. Owners appreciate reliable revenue alongside exceptional amenities: a full-service day spa, ski concierge, lounge and fine dining on site, plus complimentary shuttle, and ski concierge. Phase II zoning allows up to 56 days of owner usage. Note due to high occupancy, photography is from a comparable lower-level floor plan. (id:29935)
1227 Richards Street
Vancouver, British Columbia
Welcome home to this beautifully renovated concrete townhome in the heart of Yaletown, built by awarding winning developer Bosa. Amazing floorplan that boasts 16 foot vaulted ceilings in the living room complimented with huge windows, offering an abundance of natural light. Upstairs enjoy a loft style rec-room with a custom live edge sit up bar, remote controlled drop down projector screen and wet bar, this space could also be converted back as a 3rd bedroom. Spacious primary bedroom with updated ensuite, walk-in closet. Features also include top of the line engineered hardwood floor, granite counter in kitchen and bathrooms, bright office space, large in-suite laundry/storage room, 2 parking stalls and more. Amazing amenities in the building include gym, steam room, hot tub and bike room. (id:29935)
404 530 Whiting Way
Coquitlam, British Columbia
IMMACULATE 2 bed 2 bath NE CORNER unit by Onni. 9ft ceilings w.large windows exposed to all natural light. Quiet neighbourhood away from traffic. Beautiful kitchen w quartz countertops, gas range, premium Kitchen and appliances & garburator. NuHeat flooring in master ensuite. Amenities include Concierge, gym, yoga space, movie theatre, meeting room, guest suite & outstanding rec room. Steps to all the amenities Lougheed Mall, Skytrain, restaurants, supermarkets, liquor store, Public Library, Community Centre, fitness clubs & more. 1 h parking with bike rack and a good size storage. Showing by appt only. (id:29935)
883 E 33rd Avenue
Vancouver, British Columbia
Beautiful lot on 33rd Ave; Next lot on St. Catherines totaling 13,263 sqft. Great potential for rezoning. Prime location. Close to parks, public transit, Shopping. (id:29935)
5117 58 Av
Elk Point, Alberta
PRIDE IN OWNERSHIP - This immaculate property has been well maintained and only 1 owner. This 1520 sqft bungalow, with secured entry attached insulated double garage features 4 bedrooms, 3 bathrooms including a 3pc renovated ensuite, spacious kitchen/dining room, a sunken livingroom with a wood stove, family room with a wet bar, cold room and tons of storage. Enjoy the south facing dining room (added in 2010) with a built-in sitting area and shelving, an abundance of natural light and access to the private deck (zero maintenance), stone patio and the back yard. The kitchen is a dream with granite countertops, some s/s appliances, an eat-up island with power, beautiful light fixtures and wood cabinetry. Most of the main floor has shiny hardwood floors. Recent upgrades include hot water on demand, vinyl windows and new shingles (2022). The back yard includes a good sized garden area and a patch of raspberries. Nothing to do but move in! (id:29935)
14580 Chalet Crescent
Hope, British Columbia
Not often does a 1/3 Acre, RIVERFRONT home like this come available! This is the perfect full-time or recreational home, situated in a quiet cul-de sac above the Sumallo River in the heart of Sunshine Valley. This 3 bedroom, 1917 sq. ft., 3 bath home has been meticulously maintained. The open concept main floor includes the kitchen w/ white cabinets, living room, hardwood & carpeted floors, den, updated light fixtures & sliding glass doors opening to the decks, the incredible mountain views, & the sound of the river below. Primary and secondary bedrooms are upstairs, both with ensuites. Downstairs, there is a 3rd bedroom, laundry room, storage area, & large workshop. Outside are two balconies, two large decks, an open fire pit w/ cedar log benches, & a landscaped yard. (id:29935)
37 6155 Lugrin Rd
Port Alberni, British Columbia
Well Maintained Home in quiet mobile home park, minutes from all city amenities. This unit features a large sunken living room with laminate flooring and a vaulted ceiling, a bright, open, well appointed kitchen, three bedrooms and a den, a large five piece main bath (plus laundry incorporated) and a 3 piece 2nd bath. A large, fully covered deck provides additional living space on a seasonal basis. A 12x12 detached shop, a storage shed, covered parking and a large fenced yard with garden area completes this package. (id:29935)
1 19180 65 Avenue
Surrey, British Columbia
[[[ 4 BED TOWNHOUSE - CLAYTON CLOVERDALE ]]] - Corner Unit 1,650 sq.ft Living Space Plus Garage. ( STILL AVAILABLE ) (id:29935)
1102, 510 6 Avenue Se
Calgary, Alberta
Welcome to urban luxury living at its finest in unit 1102 of Evolution complex, situated in Calgary's vibrant downtown East Village. Boasting unparalleled sophistication, this residence offers a lifestyle of opulence and convenience.Step into your own personal oasis, where every detail has been meticulously crafted for the discerning buyer. With 2 bedrooms, including a huge primary bedroom featuring a walk-in closet and an ensuite bathroom with both shower and bathtub, comfort and elegance await you. The second bedroom is also generously sized, offering a grand city view that rivals even the most luxurious accommodations.But the real magic lies in the views – with sweeping vistas of the majestic river and the iconic Calgary Tower, every glance out of your window is a breathtaking masterpiece.Positioned perfectly at just the right height, you'll enjoy the tranquility of your surroundings without being whisked away by the winds of the city. And during special events like the Calgary Stampede parade, you'll have a front-row seat from the comfort of your own home.Enjoy the convenience of your own laundry room, an open living room ideal for entertaining, and remarkable views from every window. Plus, step out onto the huge balcony to fully immerse yourself in the beauty of your surroundings.Located in the heart of downtown, this residence offers the ultimate in convenience, with all the city's amenities right at your doorstep. From shopping to dining and entertainment, everything you need is just moments away. Plus, with schools nearby, it's the perfect location for families seeking both luxury and practicality.Don't miss out on the chance to make this exquisite residence yours. Contact your favourite agent today to book a viewing! (id:29935)
3687 Ocean Grove Rd
Campbell River, British Columbia
Nestled on the prestigious Ocean Grove Road, this property presents a rare opportunity to craft your dream coastal retreat. Spanning nearly half an acre, this oceanfront gem offers breathtaking views of the coastal mountains & a front-row seat to cruise ships & whales passing through. This property presents an expansive single-level residence, offering well over 3,000 square feet of living space. A central kitchen serves as the heart of the home, connecting to multiple living areas. The primary bedroom enjoys its private space, while a separate three-bedroom wing provides ample accommodation. This property eagerly awaits its new owner to arrive & infuse it with their love & personal style, or to embark on the journey of creating their dream home. Imagine spending your days on the beach, boating or paddle boarding in the crystal-clear waters. Enjoy beach fires & a lifestyle that celebrates the beauty of Vancouver Island's coastline. This is the chance to create your waterfront haven. (id:29935)
58 Hardgate Crescent
Brampton, Ontario
Welcome To 58 Hardgate Cres. This Brampton Gem Has All The Qualities The Growing Family Has Been Looking For. A Beautiful Large Kitchen With Built In Appliances And An Island, 4 Beds And 4 Baths, Gleaming Floors Throughout, A Second Floor Family Room That Can Easily Be Converted To A 5th Bedroom, Potential Basement Income Potential, The List Goes On. Don't Miss Out On This Move In Ready Home! (id:29935)
324 Dease Street
Thunder Bay, Ontario
Don't miss out on this incredible opportunity to own a beautiful updated home that ticks all the boxes. This property has undergone a complete transformation with the main living area being totally updated to perfection. Gorgeous laminate flooring, bright white kitchen with sleek counter tops to modern appliances. Beautiful custom designer blinds that adorn the windows adding a touch of sophistication and privacy. 3 bedrooms up and one down with 2 full updated bathrooms, updated shingles, furnace, hot water on demand, back flo valve and doors are some of the work done. (id:29935)
19, 26534 Township Road 384
Rural Red Deer County, Alberta
Rare opportunity to live just 5 minutes from Red Deer and have world class 360 degree views! Enjoy the Rockies by day and the sparkling lights of the Red Deer valley from Lacombe to Antler Hill by night. Watch the morning sun rise over the Red Deer river valley to the east from the balcony off the gigantic ensuite and primary bedroom. This home has had a MAJOR overhaul in the past two years. Check out the drawers inside the drawers in the massive kitchen. Sprawling granite counters, built in Fridge/Freezer, upscale 5 burner gas stove/gas oven and a true full size island housing a wine fridge and multiple drawers. Walk in pantry off kitchen ... there is so much storage you'll have trouble finding things to store. All windows are new, TRIPLE PANE low E vinyl. Sunken living room in front of home with wood fireplace, formal dining and breakfast nook along with a breakfast bar. Family room just off nook has gas fireplace and soaring ceiling. Hot tub room can be closed off (glass doors) features functional hot tub and new vinyl tile flooring. Both nook and hot tub room have access to the east massive deck system. Upper level has the primary suite with sunken bedroom that has a wood burning fireplace and steps to quite possibly the biggest ensuite you'll see! Dual sinks, 6 foot soaker and water closet with shower and toilet. There are 3 more bedrooms up as well as a 4 piece bath and a huge family room with wet bar (this could be a suite as it has separate entry and deck). Basement has partial development. Two new high efficient furnaces with UV Light filtering for a cleaner in-home environment. Home is connected to a gas generator that will power parts of the home in case of a prolonged outage. Freezer, Fridge, Sump Pump, Sewer Pump and some kitchen plugs will function. Easy care grounds, great neighbors and a fantastic location. (id:29935)
255 Raven Ridge Road Unit# 1
Big White, British Columbia
You can walk out your door and you are steps away from the centre of the village. This large 2 bedroom 2.5 bath townhome comes with a private two car tandem garage, incredible access to the village centre and has high end finishings throughout. Hardwood floors, granite counter tops, a private hot tub are all highlight in this perfectly located townhome. Located within 100 metres of the Bullet Chair, it's the perfect location for regular skiing, night skiing, and the summer Mountain biking. The location is incredible! (id:29935)
15 Riverglen Street
Brampton, Ontario
Welcome To This Beautifully Upgraded Family Home On A Premium Oversized Lot Located On A Quiet Family Friendly Court At The End Of The Cul-De-Sac Boasting 4 Large Bedrooms And 3 Bathrooms On The Second Floor! Plus A Separate Entrance To A Legal 2 Bedroom Basement Apartment With It's Own Laundry. The Main Floor Features Separate Living and Dining Rooms, A Family Room With Fireplace And A Chef's Kitchen Featuring Stainless Steel Appliances And Granite Counters And A Breakfast Room With French Doors Leading to the Large Backyard. On The Second Floor There Are 4 Spacious Bedrooms, The Primary Bedroom with Coffered Ceiling, A 4pc Ensuite And 3 Closets Plus and Additional 3 Bedrooms, 2 With A Jack & Jill 4pc Bath. Lots Of Room For A Large Family. There Is A Basement With An Exercise Room Or Office & 2 Storage Rooms. The Legal 2 Bedroom Basement Apartment is Fully Self-Contained With A Separate Entrance, 4pc Bath & It's Own Laundry. (id:29935)
65314 Rge Rd 135
Lac La Biche, Alberta
Country living less than ten minutes from town !! 4 bedroom two bath home on 12.73 acres on land .....and no neighbors in site. The peaceful view of farmland form the front or back deck will never get old especially after a long work week. The home features 4 bedrooms, two baths, fully developed basement, massive kitchen and dining area with the open concept will provide your family with plenty of space for family gatherings or entertaining friends and neighbors. With over 12 acres of land you'll have plenty of space for toys, the RV not to mention the pleasure of cutting lawn or tinkering in the huge vegetable garden. The home has had many upgrades over the years and is ready for the new owner to put their personal touches to it and enjoy the countryside. Call today. (id:29935)
6434 #3 Highway
Canfield, Ontario
Welcome to 6434 Highway 3 - check out this incredible rural property located 30 min S of Hamilton - central to Binbrook, Cayuga & Grand River. Positioned handsomely on manicured 1.05ac lot enjoying 149.50ft of road frontage is the ultimate 40x80 “Dream” shop built in 2020 attached seamlessly to 1988 built brick bungalow beautifully renovated in past 4 years introducing 1623sf of freshly painted/redecorated stylish living area & 1517sf fin. basement. Ftrs open concept kitchen/dinette area sporting modern white cabinetry, quartz countertops, designer island & premium SS appliances, adjacent dining room incs patio door WO to 16x20 covered rear entertainment patio/porch ftrs paver stone flooring, sunken hot tub & outdoor kitchen. Continues to comfortable living room, 4pc main bath, elegant primary bedroom offers WI closet & 3pc en-suite, roomy guest bedroom, convenient MF laundry room, storage room & large multi-purpose area (former garage). Spacious family room highlights in-law style basement incs fully equipped kitchen, office/possible bedroom, 2pc bath, huge utility/storage room & cold room. Now for “THE SHOP” - every Car Buff, Hobbyist or Trucker may never leave this fantastic venue incs ins. metal clad interior walls/ceiling, n/g furnace, 14x12 ins. RU door, 9x10 ins. RU door, 7x8 ins. RU rear side door, 100 amp hydro & 2pc bath. Extras - n/g furnace/AC-2020, new flooring, LED lighting, roof-2021, 2x3000 gal water cisterns, 200 amp hydro & triple drive. "Country Perfection" (id:29935)
301 Prudential Drive, Unit #1011
Scarborough, Ontario
Welcome to unit 1011 at 301 Prudential Drive in Scarborough, a beautifully maintained 3 bed, 1.5 bath condo. As you step into the unit you are welcome by the spacious, open concept living room and dinning room. This is a great space for entertaining guests and hosting dinner parties. The kitchen features a stainless steel electric range, fridge, and microwave, all installed in 2022. The primary bedroom comes complete with a 2 piece ensuite and a walk in closet. The condo also features two other well appointed bedrooms, a 4-piece bathroom and ensuite laundry. The condo was repainted, top to bottom, in 2022. The building features an indoor pool and sauna. You are close to all the amenities you could ever want including shops, schools, and gyms. Book your private showing today. (id:29935)
5215 Muermann Road
Prince George, British Columbia
* PREC - Personal Real Estate Corporation. Amazing property to live on or build your dream home! 5.5 acres beautifully treed and flat! Older mobile home one can live in or use while building. What a fantastic opportunity in the very desirable Hobby Ranches. (id:29935)
37 Ellen Street Street Unit# 1304
Barrie, Ontario
Introducing an exquisite new listing in the heart of Barrie's vibrant real estate scene! This stunning 2-bedroom, 2-bathroom condo at 37 Ellen St Unit 1304 offers a luxurious lifestyle with breathtaking views overlooking Kempenfelt Bay and Marina. The property boasts upgraded features including a beautiful kitchen with granite counters, stainless appliances, and a second walkout from the primary bedroom to balcony. Notably, this unit includes two parking spaces in great locations and a locker. The building itself provides access to top-notch amenities such as a pool and sauna. Don't miss the chance to experience waterfront living at its finest in this sought-after location. (id:29935)
Lot 79 Liberty Crossing
London, Ontario
London’s Fabulous NEW Subdivision LIBERTY CROSSING Located in the Coveted SOUTH is Now Ready! TO BE BUILT -This Fabulous 4 bedroom , 2 Storey Home ( known as the BELLEVIEW 11 ) Features 2378 Sq Ft + 102 Sq Ft Open to below of Quality Finishes Throughout! 9 Foot Ceilings on Main Floor! Choice of Granite or Quartz Countertops- 2 Storey Foyer- Customized Kitchen with Premium Cabinetry- Hardwood Floors throughout Main Level & Second Level Hallway- - Convenient 2nd Level Laundry . Lower Level Unfinished- attached on the floor plan is showing “an optional layout” . Great SOUTH Location!!- Close to Several Popular Amenities! Easy Access to the 401 & 402! Experience the Difference and Quality Built by: WILLOW BRIDGE HOMES (id:29935)
1056 Bernard Avenue Unit# 205
Kelowna, British Columbia
Don't miss out on a fantastic 55+ community a short walk from downtown Kelowna. This 2 Bedroom, 2 Bathroom, 1000+sqft apartment is nicely situated and enjoys an easterly exposure for morning sunshine. 4 pce Ensuite, 4 piece main Bathroom, gally Kitchen, separate dining area and a large covered deck. This home has ample space for you and your possible downsizing needs. Updates include flooring, trim, Bathroom sinks, Bathroom toilets and kitchen appliances. Building amenities include an in-ground outdoor pool, indoor Hot tub, Sauna, underground parking stall and an oversized storage locker. (id:29935)
434 Oak Avenue
Sicamous, British Columbia
This Beautiful 1471 sq.ft 3 bedroom 2 bath rancher is situated on 0.26 acres and located in a quiet family friendly neighbourhood. This charming home would make an ideal starter home, investment property or if you are looking at downsizing but need room for the toys, there is all kinds of room for an RV or boat. Family room has a propane f/p to create that warm and inviting atmosphere. The main living area is a very open concept with a Large Family Room, Dining Room, Kitchen and Living Room. Recent renovation to the main bathroom and the second bathroom can easily be converted back to an ensuite. Step outside of the family room onto the deck in the backyard and you will instantly notice the seller enjoys gardening. This lush backyard is fully fenced and ready for your furry friends. Large shed measures 14'x16' and offers power. Enjoy relaxing in the Shuswap Sunshine under your covered gazebo or sit back near the creek and watch the ducks float by. Large areas for a garden on either side of the creek as this property extends on to the other side of the year round creek. Sicamous has become a Four Season Destination and is located halfway between Vancouver and Calgary. You will enjoy calling this incredible waterfront community your new home. (id:29935)
3168 Watercliffe Court
Oakville, Ontario
Make it yours! This exquisite Fernbrook French Chateau-inspired masterpiece in prime Bronte Creek delivers luxury, lifestyle & location, along with a myriad of upgrades inside & out. The attractive exterior offers gorgeous professional landscaping and a tranquil backyard featuring a custom cedar deck & pergola overlooking a picturesque pond & woodlands. Satisfaction abounds with hardwood flooring spanning two levels, complemented by 9-foot main floor & basement ceilings, deep crown mouldings, California shutters, pot lights, stone counters, & stairs with iron pickets. The great room with a gas fireplace opens to the deck & yard, creating a seamless indoor-outdoor flow. Indulge your culinary passions in the stunning kitchen with upgraded cabinetry, valance lighting, island, granite counters, high-end stainless steel appliances & a generous, bright breakfast room to start your day. Formal entertaining is a delight in the elegant dining room, while the sunken main floor den offers a dedicated space for those who work from home. Venture upstairs to discover 3 spacious bedrooms, each with ensuite privileges & a handy laundry room. The primary bedroom, with its enchanting views of the pond & forest, features lavish marble 5-piece ensuite bathroom with a soaker tub & separate glass shower. Surrounded by parks & trails on the banks of Bronte Creek Provincial Park, upscale Bronte Creek is close to the hospital, shopping, restaurants, highways & the Bronte GO Station. (id:29935)
29 Talcville Road
Conception Bay South, Newfoundland & Labrador
Discover this impeccably renovated two-apartment home nestled on a spacious lot in the heart of downtown CBS, offering unrivaled convenience to shopping, scenic walking trails, schools, and a host of amenities. The main floor boasts two bedrooms and a modern bathroom, recently revitalized with: new flooring throughout, new kitchen, a new reshingled roof , upgraded fixtures, a mini-split system, and an inviting electric fireplace. Below, the self-contained basement apartment features two bedrooms and a bathroom, showcasing gradual enhancements over recent years. Outside, the property has undergone extensive exterior upgrades, including eye-catching faux brick siding on the front façade, a charming front verandah with steps, extended separate paved driveways, a new back patio, and lower patio area and a convenient storage shed. Whether you're seeking a perfect starter home, downsizing opportunity, or savvy investment property, this residence offers endless possibilities. Seize the chance to make it yours – don't let it slip away! (id:29935)
7735 Okanagan Boulevard Unit# 7
Vernon, British Columbia
Aldebaran Homes newest development ""THE LEDGE"" This luxurious modern contemporary, townhome is located in a brand new community, perched up in he Rise community. This is our last premium duplex. It is 2,436 sqft, 4 bedroom and 3 bath and offers stunning views from the main floor and walk out patio. Some of the standout features include rev par wood floors, stainless Kitchenaid appliances with gas cooktop, wall oven, elegant tiled shower with 10 mm glass & soaker tub, 9-12 foot ceilings and expansive windows on the main floor. Aldebaran ensures you will be content and comfortable with your home by installing 6"" concrete party walls between each home, using high efficiency furnaces with A/C, Low E windows, and offering BC New Home Warranty. Price is plus GST. (id:29935)
1322 Rutledge Road
South Frontenac, Ontario
Construction has already started on this beautiful 1425 sq ft raised bungalow by Harmsen Construction (Lot 1)! To be completed this Summer, and situated on 3.1 acres just 15 minutes North of the 401 on Rutledge Rd, this floor plan packs a punch and is strategically maximized with 3 bedrooms, 2 baths, and every detail meticulously finished. Included is 9 foot high ceilings in both the basement and main floor with vaulted living room ceiling, luxury vinyl plank and ceramic tile in the wet areas, and stylish fixtures and lighting that accentuates the home like fine jewelry. Quartz counters in the kitchen and upgraded cabinetry with pot and pan drawers and elevated uppers. The basement will be spray foamed, drywalled and equipped with electrical and bathroom rough-in. 2 car garage with 16 foot door, drilled well with 10gpm, rental hot water tank, Tarion warranted. A fantastic building experience, it is easy to see why every Harmsen Construction home is so sought after! (id:29935)
#411 10837 83 Av Nw
Edmonton, Alberta
For those who seek the exceptional. Introducing an excellent one bedroom residence that is a short commute to the U of A and just steps away from a wide selection of shopping and dining options available on Whyte Ave. As you enter you will be welcomed by the beautiful open concept design including a stunning kitchen that is complemented with stainless steel appliances, warm modern toned cabinetry, and sit up island. This suite commands the top floor of the building allowing more privacy for its owner! A private balcony that overlooks the mature tree lined streets creates an extension to your spacious living room. The primary bedroom features an oversized walk closet. Owners of this unit will be rewarded with all this building has to offer including underground heated parking and very reasonable condo fees. A beautiful private residence that is perfect for students or young professionals. (id:29935)
#209 11203 103a Av Nw
Edmonton, Alberta
This condo is STYLISH, MODERN, WELL MAINTAINED, CONCRETE BUILDING & in the most PRIME DOWNTOWN LOCATION! Building is Air BNB friendly! Notable Features: FUNCTIONAL LAYOUT, TONS of UPGRADES, STYLISH fixtures, FRESH coat of paint, large balcony, 2 PARKING STALLS (1 underground). A SPACIOUS entrance leads you inside this home & into the STUNNING kitchen w/granite counters, newer appliances, plenty of cupboard/counter space & large island. The kitchen opens up to the living room area which provides a great atmosphere for entertaining guests. The new owner will get to enjoy NATURAL LIGHT, HARDWOOD FLOORS & a gas fireplace. PRIMARY BDRM has a large closet & 4PCE ensuite. 2nd BDRM has large walk through closet that leads to 3PCE bath. Laundry area/space for storage. Furniture is negotiable for a turn-key investment. You can't beat this location - across from Grant MacEwan & 3 mins to the heart of downtown w/ easy access to LRT, ice district & River Valley. Bonus: larger dogs ok w/board approval. (id:29935)
#301 10740 105 St Nw
Edmonton, Alberta
Welcome to your cozy retreat in the heart of the city! This charming 1 bedroom, 1 bathroom CORNER UNIT condo is perfect for professionals, couples, or students. Located in walking distance to Victoria School of the arts, Nait, Grant MacEwan, Royal Alex Hospital, and Kingsway Mall! Upon entering, you'll be greeted by a large hallway with ample closet space and large storage room. The kitchen features generous countertop space and pantry storage! Along with a dining space perfect for meal time! The living room provides a large space to rest and relax. As well access to your own balcony! The spacious bedroom offers a peaceful sanctuary with plenty of natural light and closet space. The 4 piece bathroom is as well very spacious, perfect for all your necessities. (id:29935)
4313 51 St
Smoky Lake Town, Alberta
This lovely 1191sq ft, 4 bedroom (2 up,2 down) home is very well appointed and maintained and located in Stunning Smoky Lake, with all it's surrounding lakes and trails. Newer hardwood, siding and newer windows. The large window in the living room allows in oodles of natural light. A newer metal roof and hot water tank.It's country living with all the amenities of a bigger centre. Smoky Lake has a brand-new school, hospital, dentists, supermarkets, numerous restaurants, bank, and so much more. Only 1hr 20 minutes from Edmonton and 3 and a half hrs from Fort McMurray. House is ideal for the larger family and the fenced yard is perfect for the dogs. The laundry is on the main floor++++. Garage is oversized, insulated and heated. an enclosed carport connecting house to the garage offers extra space and storage for all the TOYS! Has to be seen to be fully appreciated! (id:29935)
6605 31 Av
Beaumont, Alberta
Incredible home in Montrose Estates facing a green space with more than 2500 sf of living space on the top 2 floors (and a fully finished basement) there is no shortage of room for a large family! It has everything you are looking for: 4 generous sized bedrooms, 4 bathrooms, hardwood and tile flooring, gorgeous chefs kitchen (with an abundance of cabinets, granite counters, stainless appliances, and a center island/eating bar), open foyer, living room with gas fireplace, den/home office, large formal dining area, a HUGE bonus room, primary bdrm big enough to fit 2 king beds, stunning 5 pce ensuite, and O/S walk-in closet. The basement features a custom built theatre room with tiered seating, 9 speakers, projector, 10 screen and very plush carpet. Enjoy the 2 tiered deck in your fenced backyard. The 19x24.5 garage is heated and fits a full sized truck! This home has been loved and extremely well cared for and is looking for a new family to enjoy all it has to offer! (id:29935)
#1405 6608 28 Av Nw
Edmonton, Alberta
What a view! LUXURY 14th FLOOR ADULT ONLY PENTHOUSE SUITE. Fully remodelled one bedroom with sweeping east-facing views PLUS IN-SUITE LAUNDRY & AIR CONDITIONING. The walkability to everything here is 10+++. Stroll over to Mill Woods Town Centre to enjoy a coffee or gift shopping trip. Enjoy a massive green space directly across the street or grab a fitness class or a swim at the nearby city recreation centre. A short drive to Costco and major arteries connecting to the rest of the city. Edmonton's brand new Valley Line LRT is steps outside the building. CONDO FEE INCLUDES ALL UTILITIES INCLUDING ELECTRICITY. Titled U/G parking stall is well lit & comes with a storage cage. This 55+ adult community is connected to Shepherd's Care Facility providing you access to full care services if ever needed. A full service dining room is available for main floor meals/in-suite delivery - all for a fee. All residents have access to the guest suite, 4th floor patio & garden, chapel & social room. Lovely place to land! (id:29935)
#2 303 Leger Wy Nw
Edmonton, Alberta
OVER 1800 SQ FT of completely finished home! Located in South West Edmonton community of Leger this home is NEAR shopping, entertainment and public transportation. This beautifully maintained 2 bedroom home has no carpets on the main or upper levels. Entertain friends and family with the open kitchen design which gives you lots of room to move around. You can also enjoy the large patio off the kitchen which will give you the morning sun rises. Upstairs you will find 2 large sized bedrooms. The master ensuite has 2 of closet space and a 4 piece ensuite. The 2nd bedroom has large windows and is located close to the main 4 piece bathroom. Relax in the lower level as it gives you and extra 400 sqft of living space. Parking is not an issue with the double attached garage which backs onto private lane. (id:29935)
#1303 901 16 St
Cold Lake, Alberta
TOP FLOOR! Rare THREE bedroom, 2 bathroom condo in a professionally managed building. The main floor living, dining & kitchen area is bright and spacious offering an open concept floor plan. The kitchen has plenty of counter space and cabinets, a large island, walk in pantry and all stainless appliances are included. The living room has patio doors leading to the South exposure patio with no neighbours and a great view backing onto a green space. 3 good sized bedrooms, the primary with a spacious ensuite and walk in closet. The unit has been well maintained and has new vinyl plank flooring. BONUS! There are 2 energized parking stalls included as well as a storage space! A fitness room is available in the main building to use as you wish. Close walking distance to the beach, restaurants and shopping plaza. Condo fees include heat and water, reserve fund, maintenance & snow removal. What a great time to make a move! (id:29935)
#13, 11015 105 Av
Westlock, Alberta
BASEMENT & SCREEN PORCH! 1029 sq ft 2 bdrm bungalow with one car garage. Main floor boasts spacious living room with bay window, u shaped kitchen w/white euro cabinets & white appliances and large dining area with south facing patio doors to deck/screen porch. Down the hall you will find a 4 pce bathroom, 2 bedrooms the master having a walk-through closet and 2 pce ensuite. Main floor laundry with top load washer & dryer and back door to single attached garage (11x20 plus storage). The partially finished basement has a massive family room, mechanical room, & 3 pce bath w/ stand up shower. Potential to frame a bedroom with window. Landscaped backyard area, fabulous screen porch has sliding windows and deck with no maint. hand rail. Unit is clean and move in ready. Located across from visitor parking. The bare land condo fee includes landscape & snow removal, & use of common area club house (pool table), BBQ area & fire pit. The Brookside Village is a sought after, adult only, friendly community. (id:29935)
#324 14808 125 St Nw
Edmonton, Alberta
TERRIFIC 2 BEDROOM CONDO Located in desirable Baranow, this spacious 2 bedroom condo in a well-managed building will not disappoint. There is an open design floor plan, neutral colours throughout, a modern kitchen which has lots of granite counter space, stylish dark espresso cabinetry, and quality stainless steel appliances. There is a spacious dining area which leads to a large bright living room with sliding doors leading to a sunny balcony. The generous master bedroom has a lovely en-suite and a big walk-in closet! There is also an additional good sized bedroom, 4 piece bathroom and convenient in-suite laundry with plenty of storage space with heat and water included in condo fees, exercise room and so much more, this quality home shows beautifully! The unit comes with 2 titled parking 1 surface & 1 is HEATED UNDERGROUND! Located within easy distance to shopping, school & transportation, not to mention the close proximity to the Anthony Henday (id:29935)
10 Bennies Lane Extension
Louisdale, Nova Scotia
Click on 'Virtual Walk-Through Tour' and Floor Plans. Discover simplified living in this charming bungalow, nestled within a small maritime community. This cozy home boasts two bedrooms, a full bath, great sized kitchen and living room with main floor laundry for utmost convenience. Step outside to the deck, (requires some repair) perfect for savouring the fresh sea breeze. A generously sized shed provides ample storage space, and there's potential to complete the updated vinyl siding using the materials thoughtfully stowed in the shed. Gravel driveway with parking for multiple vehicles. This home is a haven for downsizers seeking an East Coast lifestyle, offering an array of amenities just a stone's throw away, including grocery store, banking facilities, hardware shop, a beautiful beach, playground, schools, fishing spots, hiking trails, ATV adventures, golf courses, marinas, and much more. With forced air oil heating, this delightful property ensures cozy warmth during the cooler seasons. Don't miss your chance to experience the tranquil beauty of coastal living in this sought-after bungalow. (id:29935)
868 Kimberley Avenue N
Greenwood, British Columbia
For more information, please click on Brochure button below. Spacious 5-bedroom home: 3 up, 2 down, with 3 baths. Master ensuite & full bath upstairs, plus 3-piece bath in basement. Total 2450 sq ft. Kitchen features ample cupboard space, soft-close drawers. Main floor windows replaced with low E windows. Large rec/family room downstairs with plenty of storage. Laundry downstairs. High-efficiency furnace installed 9 yrs ago. Gas fireplace inserts added 8 yrs ago, convertible to wood burning. Hot water on demand, new water softener 6 yrs ago. Newer appliances incl. gas stove, Bosch dishwasher, washer/dryer. Laminate/tile/carpet flooring. Well-insulated shop. Yard includes 20ft sea can, garden shed, storage under upper deck, 4 raised garden beds, fully fenced. Front fence, roof on upper patio replaced in 2023. School one block away. Move-in ready. Nearby lakes for fishing, hiking, skiing, and rich mining history for enthusiasts. Near 3 border crossings. Close to lakes for fishing, boating or kayaking. Close to Phoenix ski hill for skiing, snow boarding, snow shoeing, snowmobiling and all things associated with winter activities. All measurements are approximate. (id:29935)
2320 Royal Crescent
Prince George, British Columbia
Great little starter home with small garage in back and no pad rent to pay! Some new windows, fully renoed bathroom and some repairs still in progress. (id:29935)
7766 Highway 23
Galena Bay, British Columbia
Private Paradise. 145 acre property with a private lake and creeks flowing in and out; this is the perfect spot to create your own personal Shangri-La. Quiet and secluded, located approx. 1 km off of Highway 23, just 30 minutes north of Nakusp. Get back to nature & live off-grid! Hydro generated power in place. Cabin is serviced with propane and wood heat, satellite internet & TV and cell (boosted) service from Revelstoke. The property was logged approx. 20 years ago with good second growth timber, small amount of mature timber. Please call listing REALTOR(R) for an appointment, as there is an extremely protective dog on site. (id:29935)
728 South Shore Road
Mitchell Bay, Nova Scotia
Dreams of living by the ocean can come true at this very private 13 acre oceanfront property on the Eastern Shore of Nova Scotia. Located in Mitchell Bay, Necum Teuch; enjoy over 2900 feet of waterfront, beautiful perennial gardens and gorgeous views of the harbour and all the wild islands dotting the horizon; this property will capture everything you love about coastal living. The home is built strong and is a Heritage Cedar home with vaulted pine ceilings, oak floors, open concept with dining, living room and kitchen built around the granite wood fireplace, the heart of the home. Many windows facing the ocean take in the views and include a door to the wrap around deck. Home is heated by electric baseboard heat and recently added ductless heat pumps (one on main level and one in basement). Down the hall past the living room is a 2 piece bathroom and the primary bedroom suite with views of the ocean, a sitting area and a 3 piece bathroom with custom tile shower. Through the kitchen, pass through a butler's pantry with sink and cupboard space into a second entry with the laundry room. This mudroom will take you to the second bedroom suite with views of the ocean, sitting area and 3 piece bathroom. The basement has a concrete foundation with lots of room for storage, it keeps very dry and outside is a 24x24 detached wired garage with lots of room to store the car or motor boat. Purchase this home turnkey and move right in to begin living your east coast lifestyle. (id:29935)
4845 Ten Mile Lake Road
Quesnel, British Columbia
* PREC - Personal Real Estate Corporation. Welcome to this exquisite executive log home nestled on a picturesque 1-acre lot, boasting breathtaking panoramic views of the stunning Ten Mile Lake. This well-built solid log home offers a serene retreat with its unparalleled beauty and luxurious features. With 3 bedrooms, 2.5 baths, a double garage, and a massive shop, this property is a true gem in the heart of nature. The sunken turret-style living room is a remarkable feature, providing a cozy and inviting atmosphere for gatherings or quiet relaxation. The large bright windows throughout the home allow for abundant natural light, creating a seamless blend between indoor and outdoor living spaces while offering uninterrupted vistas of the surrounding landscape. Start living the life you've always imagined. (id:29935)
120 River Rd
Rainy River, Ontario
NEW LISTING –5 minutes north of Rainy River and the US Border at Baudette, this 3-acre paradise awaits. Very private, beautifully treed and landscaped it feels like home as you drive in. There have been many upgrades and improvements including a new septic system installed in the summer of 2023 and over the last few years new flooring, many windows replaced, painting and decorating so you can just move in and relax. Beautiful big family room has a cozy wood stove to warm you on those cool spring evenings and if you like to BBQ all year round, the convenient access to the big deck at the back is perfect. Can’t forget to mention the lovely views and as spring warms the ground you will be amazed at the lovely garden both flowers, fruit and veggies that will sprout up and as you plant more all the goodness you will reap from the healthy eating. The living room is large, bright, and right at the center of things just off the huge front entry with a nice big closet. The main floor is completed by an eat in kitchen, 3 bedrooms and an updated 4 pce bath. There is lots more living area downstairs with a large finished room on the left that could be a games room, rec room, huge hobby room or bedroom with tons of space to do with as you please. The other side of the basement has all your utility and laundry hook ups and plenty of room to add another bedroom or 2 with the big windows for light and egress. The storage shed could easily be turned into a workshop/garage. With all the upgrades done this 1638 sq ft bungalow will be a dream come true for some lucky folks. Move in, call all you friends and relax and enjoy all the long weekend and holidays this spring and summer your new home! Ready for immediate occupancy…and you can plant that garden on the May long weekend Call for more information or to set up a time to view. RRD (id:29935)
103b - 901 2nd Avenue
Fernie, British Columbia
Downtown luxurious 2 bedroom, 3 bath townhome at the 901 Fernie 'The Scenic' walking distance to main street Fernie location. Immerse yourself in the community by owning a centrally located property. This residence presents an open floor plan with hardwood floors, a tiled gas fireplace, 14" ceilings adorned with timber accents, three exquisite bathrooms featuring heated tile flooring, and a gourmet kitchen equipped with granite countertops, including a spacious island. It includes high-end stainless steel appliances, on-demand hot water, a bar fridge, built-in wine rack, and trash compactor. The living room leads to a large deck offering stunning views of Fernie's Three Sisters mountains. Both bedrooms feature ensuites and walk-in closets. Additional amenities include convenient underground parking, an indoor hot tub for relaxation, and the option to book spa appointments. Contact your Realtor(R) today to arrange a showing. 'Fernie - Where your Next Adventure Begins!' (id:29935)
4641 Samuelson Road
Canyon, British Columbia
Welcome to your Homesteader's Paradise! This nearly 1.6-acre property invites you w/ its captivating natural charm, year round creek & pond, lots of wild edible plants, large deer fenced garden, fruit trees, & a chicken coop w/ run. The Character Family Home is functional, bright, warm & has had updates throughout the years, including a newer metal roof, wood stove, back windows, deck, & more - giving you peace of mind. This 3bed home radiates comfort w/ the main floor revealing real hardwood floors, a generous living space, a bright & sunlit kitchen & eating area, bdrm, laundry & master bdrm w/ French doors that open to an updated back deck. The basement has an additional bdrm, cold room, & lots of storage, awaiting your ideas & finishing touches. A picturesque loft style cabin built in 2017. It is absolutely perfect for an art studio or housing your out-of-town guests. Features a kitchenette, dining, living room w/ a cozy wood stove that flows to the covered back porch. The cabin also offers a den, office space, bdrm, bthrm w/ laundry. For added comfort a durable metal roof, heat pump & hot water on demand system. For those dreaming of a self-sustaining lifestyle, this property presents unparalleled opportunity. A spacious insulated 3 bay workshop w/ tool shed & brand-new garage provide ample space for projects & storage. Located at the base of Skimmerhorn Mountain, & just moments away from the Canyon Country store, Elementary School, & access to lots of walking & equine trails. 10min to town for all your retail needs. (id:29935)

