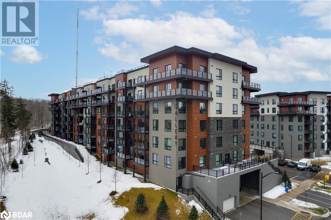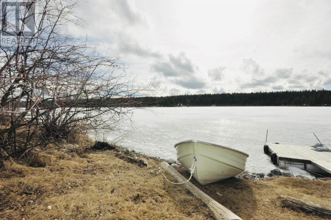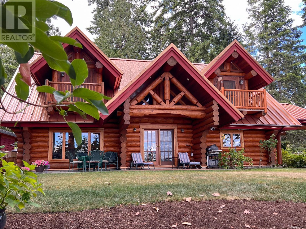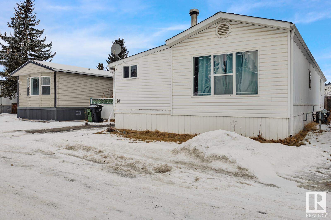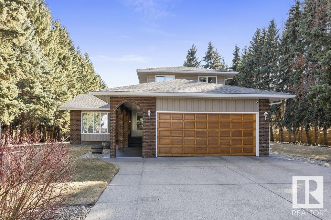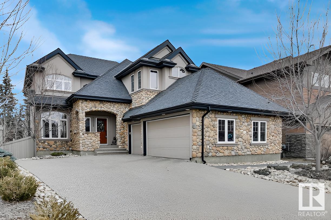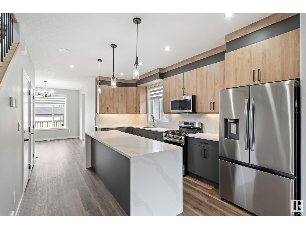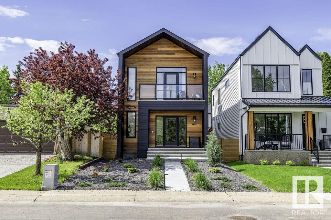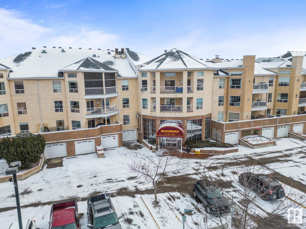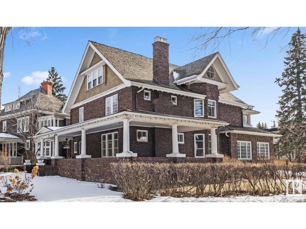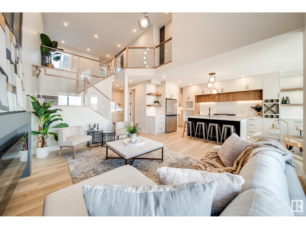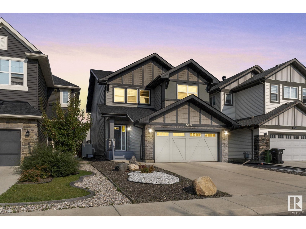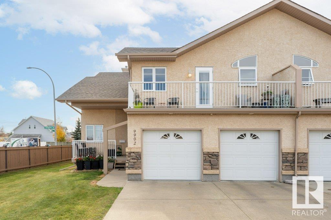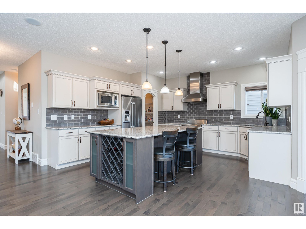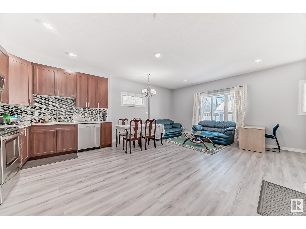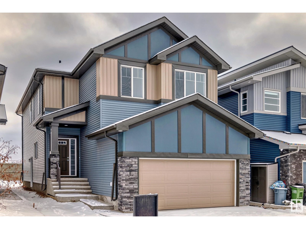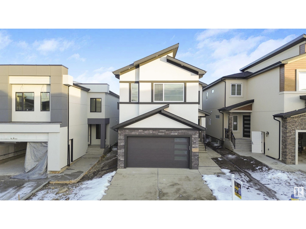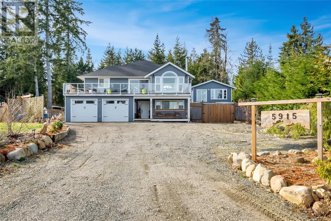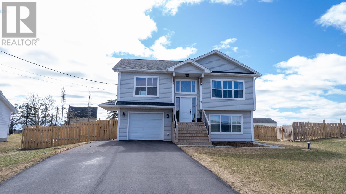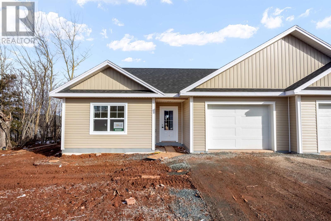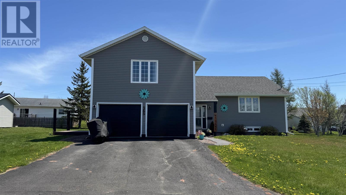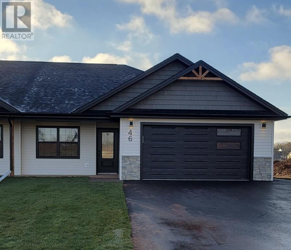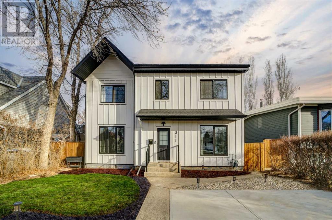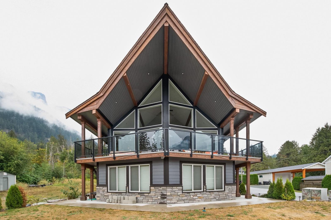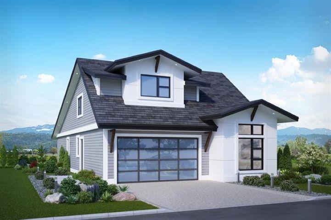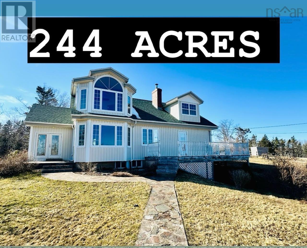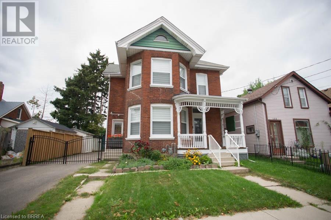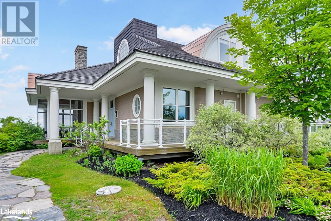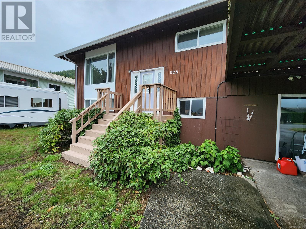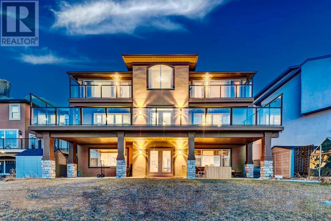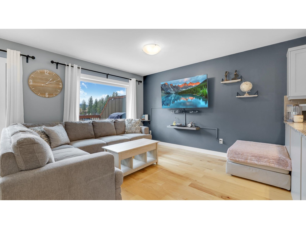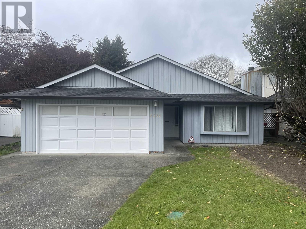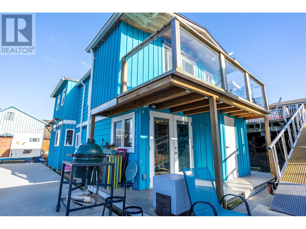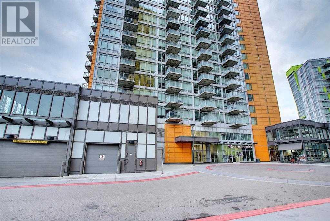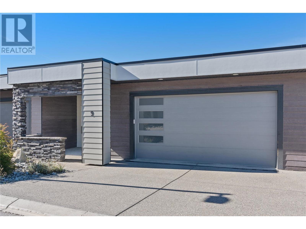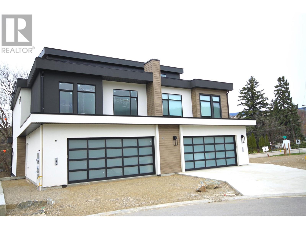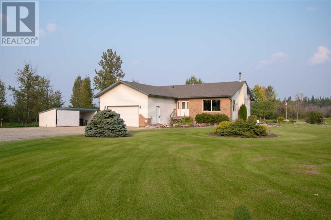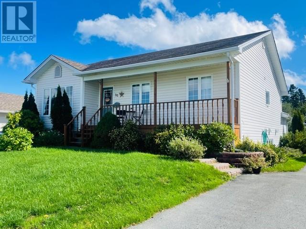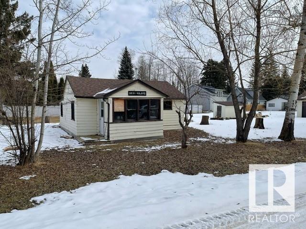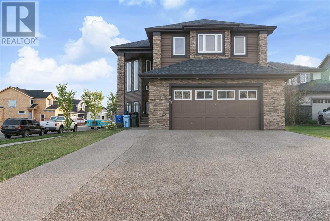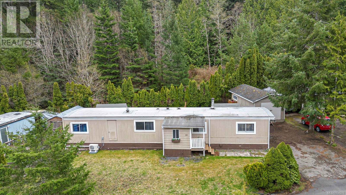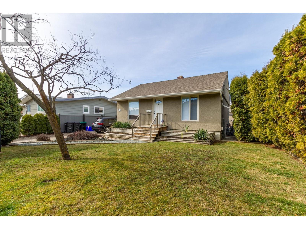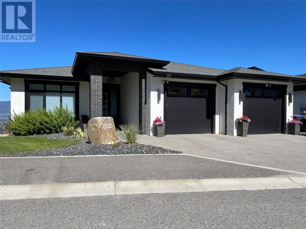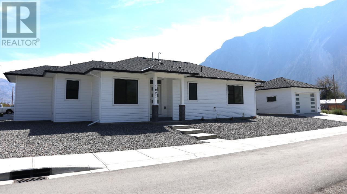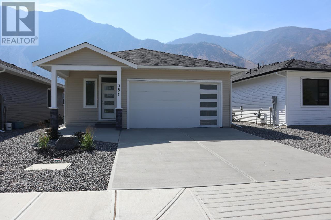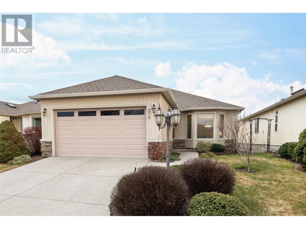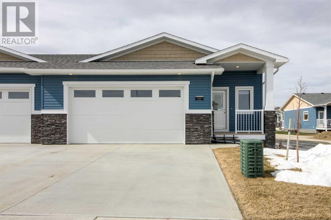302 Essa Road Road Unit# 606
Barrie, Ontario
Welcome to the Gallery! This 1-bedroom plus den apartment offers an unbeatable view that cannot be improved by renovation, along with the comfort of having no neighbours residing above. Enjoy the spacious balcony, perfect for relaxation and entertaining, along with the convenience of TWO parking spots. One in the underground garage with extra storage, and another outdoors. Designed with accessibility in mind, this condo boasts wider doorways, hallways, and larger washrooms, catering to individuals with mobility impairments. Elevate your lifestyle with access to the 11,000 sq ft rooftop, ideal for hosting memorable gatherings against the backdrop of city views. Nature enthusiasts will appreciate the nearby walking and hiking trails, while the prime location, with a grocery store just steps away and easy highway access, ensures seamless commuting. Don't miss out on this incredible opportunity! (id:29935)
2820 Chimney Lake Road
Williams Lake, British Columbia
Welcome to your sanctuary at Chimney Lake! If you are looking to escape from the hustle and bustle of everyday life, you'll be rejuvenated by the beauty of the lake. The sound of waves in the summer, and the glow of the snow on the lake in the winter. This family home is warm and inviting with its rustic country charm. Built with panoramic views in mind, as you are cooking, dinning or simply relaxing in your living room, you never lose sight of the lake. There are 3 bedrooms upstairs, 1 bathroom and laundry. Downstairs, a 4th bedroom with a fireplace, hobby room, flex room with a newly renovated bathroom, and a workshop with a walk-out to the backyard. SPECIAL FEATURES: Brand new roof, school bus route right out your door and fiber optic internet available. (id:29935)
1250 The Strand Rd
Gabriola Island, British Columbia
Discover the quality of this 3-bedroom, 2-bathroom waterfront log home on Gabriola Island. This property offers direct beach access for exploring the shoreline and views of the lighthouse, Salish Sea, and distant mountains. The ground floor features heated floors for comfort, alongside a spacious kitchen with an eating bar and wooden cabinetry, complemented by a welcoming living room featuring a rock faced fireplace with a wood burning insert. On the upper level, you’ll find three bedrooms, where two offer private decks for outdoor relaxation and stunning views. The main bedroom features a propane fireplace and distinctive rock work. The exterior includes a fenced yard, carport, and a separate workshop for hobbies or storage. This home is situated in a sought-after area close to Sandwell Park and is distinguished by its durable copper roof. Gabriola has easy access to Nanaimo with a two vessel ferry service and seaplane to Vancouver. Video & virtual tours available. All information to be verified if deemed important. (id:29935)
78 Evergreen Cr Nw
Edmonton, Alberta
Welcome Home! Presenting this charming 3 Bedroom 1 Bathroom mobile home nestled in the family-friendly community of Evergreen Park. Conveniently located just moments away from Edmonton, enjoy easy access to highways, shopping, schools, golf, and more! This home boasts a unique extra addition, offering additional living space or storage. The fenced yard with a spacious deck provides the perfect setting for outdoor gatherings and relaxation. Inside, discover an ideal floor plan with a large living room flowing seamlessly into the dining area and kitchen. Retreat to the master bedroom featuring a oversized closet, large window for natural light, and enough space which allows for both versatility and comfort. Plenty of storage space, wood burning fireplace, garden shed, and driveway parking are among the many features of this terrific family home. Don't miss out on this opportunity! (id:29935)
#69 54324 Bellerose Dr
Rural Sturgeon County, Alberta
Welcome to your dream acreage retreat! Nestled on 1.03 meticulously maintained acres, this property offers the ultimate blend of privacy and charm with its enchanting tree-lined borders. This original owner home boasts 5 beds, 4 baths and endless upgrades including new triple pane windows. This F/F home is perfect for families seeking space and comfort minutes to St. Albert. Step into the beautiful 3-season room off the main floor, where you can unwind and enjoy panoramic views of the lush surroundings throughout the year. The property also features a cute Red Barn, ideal for storage or creative projects. Plus, the kid's Playhouse is a delightful bonus, complete with electricity and a loft, ensuring endless hours of fun for the little ones. Don't miss the opportunity to own this exceptional acreage, where every detail has been lovingly maintained to create a welcoming oasis for you and your family. (id:29935)
1222 Chahley Ld Nw
Edmonton, Alberta
LUXURIOUS & INCOMPARABLE best describes this stunning CUSTOM WALKOUT backing onto a PRIVATE RAVINE in the desirable River Valley community of Cameron Heights! Offering over 3000 sq ft of architecturally designed living space, this LANDMARK HOME boasts a wealth of design features expected in a home of this caliber including a DREAM GOURMET kitchen w/ beautiful granite counters, GAS STOVE & commerical stainless steel appliances, built-in speaker system, TWO BALCONIES w/ picture perfect views of the private & peaceful LARGE backyard, 2-sided gas fireplace, concrete patio ideal for summer BBQs & TRIPLE CAR GARAGE. Upon entrance you'll instantly fall in love w/ the beautiful SPIRAL STAIRCASE & open concept layout w/ LARGE WINDOWS THROUGHOUT offering tons of natural light. Spacious living room, private dining, den/office with half bath & laundry complete the main floor. Upstairs offers a gorgeous primary bedroom w/ a spa-like ensuite, two additional bedrooms & LARGE BONUS ROOM. Your perfect lifestyle awaits! (id:29935)
12730 123 St Nw
Edmonton, Alberta
Welcome to this luxurious infill in the beautiful neighborhood of Calder. This stunning home boasts 3 bedrooms, 2.5 bathrooms, and over 1700 sqft of exquisite living space. As you enter, take note of the inviting fireplace in the living room, accompanied by 9 ceilings, luxury vinyl plank throughout the main level and built in speakers throughout the home. The open-concept floor plan showcases a gourmet kitchen with stainless appliances, a pantry, and a spacious dining area. Upstairs, the primary bedroom impresses with its generous size featuring a luxurious 3-piece ensuite, and a walk-in closet. Two additional large bedrooms share a jack & jill bathroom, and a convenient laundry area completes the upper floor. This home also features a separate entrance of future basement suites. Enjoy the perfect blend of style and practicality in this thoughtfully designed residence. This home also includes a fully landscaped yard. The home is also close to schools, shopping centres, public transportaion and more! (id:29935)
14331 47 Av Nw
Edmonton, Alberta
Brookside INFILL: Hosting a total of 3000 square feet of Functional Living Space - with Greenspace in front and behind the home! High end hardwood throughout the main and upper level: Kitchen features Fisher and Paykel Appliances, ATC Custom Cabinets with Dovetail Drawers, and a COFFEE BAR. Open Riser Stairs takes you upstairs to the laundry room, 2 generous kids bedrooms which share a jack and jill bathroom! The KING SIZED primary suite offers a view of the park across the street, luxurious spa-like ensuite with free standing soaker tub and walk-in shower. Basement fully finished with 9ft ceilings, hosting a large rec room, bedroom and bathroom! Professionally landscaped backyard complete with fencing, deck, turf, lighting and various plants. Upgraded Clear Cedar Exterior, Air Conditioned, Tankless HWT, Triple Pane Windows. Rare Opportunity for New Construction in a Stunning OLD Riverbend Location surrounded by greenspace, ravine access, schools, shopping, and ski hill! (id:29935)
#407 15499 Castle Downs Rd Nw
Edmonton, Alberta
Condo living at its finest! This beautiful, well maintained 1 bedroom condo is filled with natural light and truly feels like home. Youre immediately welcomed with large vaulted ceilings to an open concept living space with a fireplace. The large kitchen boasts plenty of counter space for entertaining. You will also find a large office that takes you to a bonus loft, overlooking your main living room. The master is oversized and features an attached 3 pc bath. Enjoy the privacy on your balcony with partial lake views before heading to the buildings public exercise room and pool! (id:29935)
8 Alexander Ci Nw
Edmonton, Alberta
With its charm & PRIME LOCATION this home presents a RARE OPPORTUNITY for those seeking a piece of Edmontons past. Nestled within prestigious Glenora on Alexander Circle, a local landmark with its feature Fountain & river valley access, this captivating home, dating back to 1919 offers a seamless blend of yesteryears charm w/todays modern conveniences. Step through the front door & be greeted by the grandeur of high ceilings, hardwood floors, wide hallways & intricate woodwork, reminiscent of the craftsmanship of a bygone era. Yet beneath the timeless CLINKER BRICK facade & welcoming front porch of this 3 STOREY, 5 bedroom, 5 bath home there have been many upgrades to meet the needs of modern homeowners. Careful planning/engineering of an extensive addition from the foundation up (2004) expanded the homes footprint, incorporating modern elements: many large windows, MF family room, 2nd lvl sloped ceilings, a stunning SPACIOUS versatile 3rd level w/vault ceilings & dormer. History & modernity converge! (id:29935)
9 Starling Wy
Fort Saskatchewan, Alberta
Spectrum Homes proudly presents this UPGRADED 2 storey WALKOUT home located in the sought after new community of South Fort SOUTH FACING REAR YARD, BACKING THE POND & WALKING TRAILS! This 2,200 sqft home has spared no expense offering an open concept layout, Den/Office with 2 piece bath on main. Mudroom w/ bench & storage, walk through pantry w/ butlers pantry on one side. Chef inspired kitchen boasting 2 tone cabinetry 36 gas stove, built in oven & microwave, garbage pull out, under cabinet lighting, Quartz countertops, wine/beverage cooler & large waterfall island w/bar seating! Good sized dining rm leading to rear deck, spacious living rm w/ FIREPLACE! Upstairs offers 3 big bdrm's, 2 full washrms, BONUS rm w/ fireplace & laundry rm w/ cabinets & sink! 2nd & 3rd bedroom w/ WIC's! GORGEOUS primary suite complete w/ feature wall, 5 pc ensuite bath, deep soaker tub & HUGE WIC! Upgrades include Triple pane windows, cabinetry, lighting & Plumbing! (id:29935)
17519 77 St Nw
Edmonton, Alberta
Welcome to your dream home in Crystallina Nera West! This stunning 2-story house offers 2,317 square feet of spacious and luxurious living space. The main floor offers an open layout living area with a modern fireplace, gourmet kitchen with walk through pantry, and dining area. Upstairs, enjoy 4 generously sized bedrooms, laundry room, a bonus room, and 2 elegant 5-piece bathrooms both boasting double sinks. The fully finished basement includes another full bath and a spacious family room. This home also boasts a 3-car garage (double side by side with additional tandem) providing ample room for parking and storage. To top it all off, the low-maintenance landscaping makes this meticulously designed home the perfect blend of luxury and practicality offering style, comfort, and functionality for your family. Ideally located, you will enjoy the convenience of all amenities minutes away and the access of Anthony Henday connecting you to anywhere in the city you may need to go! (id:29935)
9902 100 Av
Fort Saskatchewan, Alberta
Luxury Adult condo living with a cul-de-sac location backing onto River Valley. This air-conditioned, fully developed duplex with attached 24x22 garage in Riverside Cove beams with pride of ownership. Spacious front entry leads to an open concept main floor area. Kitchen with ample cupboard & counter space, island sink with breakfast bar, spacious dining area overlooks the living room with corner gas fireplace. Access deck from the garden door off the dining area (Dining area has remote control blinds). The main floor bedroom has a walk-in closet and four-piece bath. Vaulted ceilings compliment the main floor area. Upstairs you have the huge master bedroom with walk-in closet and newly renovated SPA like ensuite with custom shower and walk around soaker tub plus garden door to another deck! Downstairs you have a three-piece bathroom, bedroom, laundry/ utility room, flex room and cozy recreation room with gas fireplace. This is a MUST SEE property ! New Furnace & HWT in 2024, Freshly painted bsmt in 2024. (id:29935)
15812 13 Av Sw Sw
Edmonton, Alberta
Welcome Home To This Immaculate Air Conditioned 2 Storey WALKOUT Backing On To A Pond! WOW! This Luxurious Custom Built Home Greets You With A Bright Open To Below Ceiling & A Grand Wrought Iron Staircase Fit For A Queen! The Main Floor Includes Gorgeous Hardwood Floors, A Chef's Dream Kitchen With Lovely Granite Countertops, Gorgeous SS Upgraded Appliances (Brand New Dishwasher), Chimney HoodFan & Walkthrough Pantry. The Open Concept Continues Into the Spacious Living Room Including A Cozy Fireplace, Dining Room With Elegant Coffered Ceilings, Den, & Laundry Completing The Main Floor. The Upstairs Consists Of Brand New Carpeting, An Oversized Primary Bedroom, Large WI Closet, & Luxurious 5 pc Bath (Including Separate Soaker Tub, Glass/Tiled STEAM Shower, His/Her Sinks & Make Up Vanity). There Are 2 Additional Ample Sized Bedrooms, 4 pc Bath, & Large Bonus Room. Enjoy Walking Trails, ETS, Schools, Shopping Just Minutes Away, Welcome Home! (id:29935)
11812 64 St Nw
Edmonton, Alberta
NEW 2 Storey BACK Duplex! No Condo Fees! Selling FULLY FURNISHED beautifully finished. Upon entering you're greeted with an Open Concept floor plan. Living room with 9 feet Ceilings, large Windows, Laminate flooring, Convenient main floor 1/2 Bath. The upgraded kitchen features amazing lighting, granite counters and luxury finishes. Upstairs 2 master bedrooms both with en-suites! Full sized laundry finishes off upstairs. The basement has seperate SIDE DOOR ETRANCE TO 9 feet Ceiling has Great Potential for future customize Suite development. Fully landscaped Yard. Back lane with Single Detached Garage. Convenient Location Close to the LRT, schools, HWY, Shoping centre, Downtown and aminities...Quick possession available....move in ready...enjoy! (id:29935)
9471 Pear Cr Sw Sw
Edmonton, Alberta
Welcome to BRAND NEW San Rufo Custom built Home - Intensify Specs & Boosting just under 2,500 sq ft, upstairs 4 spacious BEDROOM SEPARATE BASEMENT ENTRANCE & Spice Kitchen in the Charming Community of Orchards - Edmontons trendy new neighborhood. You will be impressed by the upgrades, including a 9-foot main floor ceiling, High-end appliances, a stunning kitchen, upgraded cabinets with built-in microwave & chimney-style hood-fan, a walkthrough spice kitchen with gas stove, Quartz counters & a huge island, Modern LED lighting, luxury vinyl plank, carpet flooring and iron-spindle staircase. The Modest layout can accommodate all of your growing family needs; a Main floor Den, a Gorgeous master bedroom with a 5-PC ensuite, an additional 3 large bedrooms, a Bonus room, and convenient upper-floor laundry. Decent-sized backyard & unfinished Basement with separate entrance invite your innovation. Excellent location and phenomenal curb appeal contribute to this house becoming your dream home! Excellent Value. (id:29935)
1739 19 St Nw
Edmonton, Alberta
STUNNING Fully upgraded & Custom Modern Detached Home in Demandable Community of Laurel .Open to above entrance welcomes to living area with feature wall.Main floor full br with fully custom bath.BEAUTIFUL extended kitchen truly a masterpiece,unique Centre island.Spice Kitchen with lot of cabinets.Family area with custom wall, really a centerpiece .9 ft ceiling on all floors.tiles flooring on main.Oak staircase leads to bonus rm with feature wall.Huge Primary br with feature wall, 5pc fully custom ensuite & W/I closet.Another primary br with fully custom ensuite.Two more br's with attached jack & jill . Finished Side entrance for bsmt.Potential for 2 separate bsmt's.Close to K-9 school, brand new HIGH SCHOOL, shopping,grocery & amenities. (id:29935)
5915 Garvin Rd
Union Bay, British Columbia
Coastal luxury living, beautiful 2,434 sqft custom-built home on private 0.43 acre. Detached carriage house, 896 sqft 2-bedroom suite is finished to the insulation stage, 791 sqft workshop/garage on a separate hydro meter. 2019 build boasts array of standout features. Main level blends functionality with natural light creating inviting atmosphere. Kitchen equipped stainless steel appliances & central island to open concept dining/living area. Built-in environmentally safe woodstove with catalytic converter & outside air combustion. 2 bedrooms & 2 baths up, with the master ensuite epitomizing indulgence. Spa-like bathroom, marble-based shower & bench for 2, rain shower head, body sprays, steam sauna, & separate jetted tub with heated backrest & chromatherapy illumination. Lower level relaxation with spacious family room & 2 additional bedrooms. Downstairs bathroom full-size shower with bench & body sprays, high-end toilets & faucets. Stay environmentally comfortable year-round with energy-efficient heat pumps providing dual climate control, custom system with motorized dampers in the supply air ducting. Carriage house also heat pump. Property is on municipal water with health concious dual Big Blue Water Filtration system for the entire house. Crawl space protected by two emergency floor drains & backflow preventer. Main house is hardwired for internet in every room. Multi-camera surveillance system, infrared & motion recording capability. Ocean vistas & beautiful sunsets of Bayne Sound & Denman Island from the deck. Idyllic setting for relaxation & entertainment. Property is designed for outdoor living with generously sized fenced yard, & the back patio is ready for an outdoor kitchen. Patio retaining wall piped for lights & plug-ins for the kitchen. Tranquil seaside neighborhood a short 15-minute drive from Courtenay amenities, this listing perfectly encapsulates coastal living. Don't miss the opportunity to make this coastal neighborhood yours! (id:29935)
76 Cheryl Crescent
Warren Grove, Prince Edward Island
Step into the exceptional multi-generational Split Entry home at 76 Cheryl Crescent, nestled in the quiet community of Warren Grove, just 10 minutes northwest of Charlottetown. This stunning property, only two years old, comes complete with a self-contained 441-square-foot unit boasting its private entrance so whether you're seeking a space for extended family or looking to turn a profit by renting out the unit, this home offers versatile living options to suit your needs. Upon entering, you'll be greeted by a bright and airy ambiance, with a wide staircase leading directly to your lower level for your garage and income suite access and up to the open-concept upper level where the stunning cathedral ceiling adds a sense of grandeur to the already expansive space. The upper level flows seamlessly, featuring an inviting eat-in kitchen equipped with sleek stainless steel Samsung appliances and great white cabinetry. Adjacent to the kitchen, the cozy family room awaits, complete with an open spindled oak railing overlooking the spacious foyer. At the end of the hallway, discover the generously sized primary bedroom, bathed in natural light streaming through a large transom window plus a convenient walk-in closet. Adjacent to the primary bedroom, you'll find a well-appointed 4-piece full bathroom, along with a secondary bedroom offering a northern exposure window and closet space. And let's not forget about the attached single car garage and the newly fenced south-facing backyard, perfect for gardening enthusiasts, as well as families with children or pets of any kind. This home offers not just comfort, but also endless possibilities for living and investment. Don't miss out on this fantastic opportunity! (id:29935)
101 Smallwood Terrace
Stratford, Prince Edward Island
Brand new semi-detached home in Stratford! This home sits on a large lot with loads of space for outdoor enjoyment. You will not find another ICF semi around Stratford! If you have never been in a fully main floor ICF home get to this one today! No noise and heat & cooling costs are extremely lower than a regular framed home. 3 bedrooms, 2 baths, large garage with lots of storage. HST included and rebate back to the vendor. (id:29935)
365 Norman Drive
Summerside, Prince Edward Island
Elevate Your Living Experience in This Exclusive Executive Home! Discover unparalleled luxury in this exquisite 4 bedroom, 3 bath masterpiece, spanning a generous 3,455 sq. ft. Every nook of this home emanates sophistication, from its three ambient propane fireplaces to the convenience of its heated double garage. The culinary aficionado will delight in the chef-inspired kitchen, boasting a modern jen-air hood vent, pristine new countertops, and the latest appliances. Every meal prepared and shared here becomes an event. Adjacently, three spacious patios beckon for morning coffees and evening wind-downs, inviting the outdoors in. Inside, each room tells a story of elegance. Newly redesigned bathrooms showcase modern flair, while striking metal cable and wood railings intertwine traditional charm with contemporary design. The pièce de résistance is undoubtedly the master suite. Imagine a personal luxury getaway, complete with a spa-caliber 6-piece bathroom, expansive walk-in closets, and a sumptuous jetted tub ? a daily retreat. Beyond the personal spaces, the vast rec room effortlessly blends leisure and productivity, offering ample space for relaxation and a discreet corner perfect for a home office. Ensuring year-round comfort, a high-efficiency Castilo Kerr boiler efficiently heats the home. This architectural gem, ideal for large or multi-generational families, promises a grandeur lifestyle. Secure a viewing now, and be captivated by every detail of this executive haven! List of improvements available on file. (id:29935)
46 Samantha Lane
Cornwall, Prince Edward Island
Your dream home is currently under construction at "Scottsview Meadows", Cornwall's newest subdivision. This semi-detached home is comprised of 1288 square feet of finished living space that consists of 3 bedrooms, 2 bathrooms and a large double car garage. The open concept interior boasts a custom designed kitchen with quartz countertops, plenty of storage space and patio doors looking out onto the back deck for you to enjoy those early mornings or peaceful evenings. Scottsview Meadows has restrictive covenants in place to protect your investment. This property also includes an 8 year Lux warranty to validate its craftsmanship. This single family home is located in the heart of Cornwall where you will find all the amenities you will need for your convenience: Gas stations, local post office, grocery stores, pharmacy, dental offices, schools, parks, APM rink, shopping, restaurants, recreation centre and walking trails. Whether you are looking for a place to call home or an income property, this is a must see. Co-operating commission to be paid on net sale price. HST rebate to be signed back to the seller. Taxes/assessments to be determined. Measurements are approximate and should be verified by the buyers with the attached floor plans if necessary. Listing agent is part owner of the development. (id:29935)
311 Dieppe Boulevard S
Lethbridge, Alberta
Welcome to 311 Dieppe Blvd., where modern luxury meets sustainable living! This stunning net-zero home offers a unique and custom layout designed to exceed your expectations. As one of the area's original homes, this stunning property underwent a complete rebuild in 2022/2023, transforming it into a modern masterpiece.The list of interior features is long! On the main level there is a spacious family room with a show piece fireplace as well as a half bath for guests and a mudroom . The kitchen is a chef's dream with custom cabinetry, high-end Café appliances, two floor to ceiling pantries, a stunning hexagon backsplash, solid walnut accents, quartz countertops and a butler's pantry with a sink, shelving and a wine fridge. The second level with its designer finishes includes three bedrooms with 9 foot ceilings. Also on this level are two full bathrooms, a laundry room and a dedicated office space. The principal suite is a private oasis with a deck overlooking the backyard and a spacious sleeping area separated from a bonus sitting area by a two sided fireplace. It also features a luxury bathroom with a soaker tub, a separate shower, a toilet room and a double vanity with an abundance of both counter space and storage.The lower level of this one of a kind home is legally suited, and has a private rear entrance. It includes a completely renovated one bedroom, one and a half bath suite with two office spaces and a laundry room. The open concept living area is open to an impressive kitchen with high end appliances and finishes.If you are looking for an exquisitely restored home, with net-zero energy consumption, full solar, and geothermal heating systems, call your realtor to schedule a viewing today! (id:29935)
66616 Kawkawa Lake Road
Hope, British Columbia
Gorgeous 4-bedroom, 3-bathroom family home set in a private and tranquil location, just across from the scenic Kawkawa Lake. Spacious, open-concept with stunning vaulted ceilings and expansive windows that fill the space with ample natural light, creating a warm and inviting space. Other features include central A/C, stainless steel appliances, a cozy gas fireplace, and a basement media room. Upstairs, you'll discover your very own master retreat in the loft, complete with an ensuite, walk-in closet, and a comfortable sitting area. Enjoy year-round views from the covered deck. There's ample space with a double attached car garage and room for your RV, complete with a 50-amp hook-up. Don't let this incredible opportunity slip away! * PREC - Personal Real Estate Corporation (id:29935)
122 46213 Hakweles Road
Chilliwack, British Columbia
WELCOME TO ELYSIAN VILLAGE! This Greendrop plan with a loft features your primary bedroom and a den on the main and 2 more bedrooms upstairs with a large open loft area. Every home at Elysian Village has all the luxuries - quartz countertops throughout, a chefs kitchen with a gas stove, cabinets in the laundry room, NG BBQ outlet on the patio. The home is on a crawl space for all your storage needs. GST included. Call for your appointment today! Ready for move in Fall 2024 and still time to pick your colours! ONE OF A COUPLE NEW HOMES LEFT!! Open houses are at #151 (id:29935)
198 Rosley Road
Beaver Bank, Nova Scotia
Attention Investors, Developers, Farm Land and Privacy lovers! Very unique homestead with over 244 ACRES in HRM minutes from Sackville and Bedford and only 30 min from Halifax. This pristine and very private property zoned MU-1 consists of 6 separate PIDs which are being sold together. This property includes: 2 residential homes 198 Rosley (3114 sq ft), 206 Rosley Rd. (1492 sq ft), a small cottage/shed (775 sq ft), very large horse stables building 208 Rosley Rd. (6360 sq ft) indoor horse arena (7800 sq ft), full barn and a large outdoor horse training area. The land has a rural setting with rolling hills, green pastures, beautiful trees, mature gardens, ponds, streams and waterfrontage on 2 lakes. Fantastic development opportunity for a residential development and many other possibilities only minutes from the city and great year round road access. Horses are not included with the property. (id:29935)
166 Brock Street
Brantford, Ontario
Welcome to 166 Brock Street, a stunning century home that has been completely restored with high end finishes and attention to detail throughout. This gorgeous home will not disappoint and offers 3 beds, 2 baths with high ceilings and loads of charm. The home has been recently painted (2021) and has kept its character with refinished original hardwood floors, and original hardwood trim and door casings (2021). Enter the grand foyer with refinished real oak wainscotting/ railing and staircase. Both the living room and dining room are open and bright with crown moulding and pocket doors between the rooms. The den is just off the dining room which could also be used as a main floor bedroom. The kitchen has been completed renovated (2021) and offers new kitchen cabinets with custom hardware, a farm sink, new stainless-steel appliances and quartz countertops. The main floor is complete with a 2-piece bathroom and powder room. Upstairs you will find a spacious primary bedroom, a second bedroom, an office space that would also be a great nursery and a 4-piece bathroom with laundry. Noteworthy updates include the electrical (2021), furnace (2021), A/C (approx. 2017), Water heater & softener (2021), windows (approx. 2019), roof (approx. 2015), driveway (2021). This home has charm throughout you will not want to miss! Check the feature sheet for more information. (id:29935)
1869 Muskoka Road 118 W Unit# T202 (B2/c1)
Muskoka Lakes, Ontario
Welcome to the Treetop Villas at Touchstone Resort on beautiful Lake Muskoka. This luxurious 3-bedroom villa offers quite possibly the most captivating lake views in all of Muskoka. The Treetops offers you Muskoka vacationing without the hassles of cottage ownership. Simply bring your suitcase and enjoy all of the amenities Touchstone Resort has to offer including an infinity pool, new outdoor beach-front pool, private beach, water sports equipment, spa, fitness centre, tennis courts, soccer, volleyball, playground, and fire pits. Spend the day exploring beautiful Lake Muskoka, lounging on the extensive docks or relaxing in your private, screened Muskoka room with a fireplace. End the day at the gourmet restaurant or grilling on your oversized deck. Both Port Carling and Bracebridge are only minutes away for all of your town amenities. If you enjoy golf, simply walk across the street to Kirrie Glen Golf Course. The Treetop villa is one of the nicest locations on the property and provides of beautiful living space and your own private hot tub overlooking the lake. Not to be missed!This is 1/4 ownership providing 13 weeks per year. Can be purchased with another 1/4 ownership offering 26 weeks total. (id:29935)
925 Haida Ave
Port Alice, British Columbia
925 Haida is a wonderful 3+ bedroom, 3 bathroom home light and bright with natural light. Enjoy beautiful ocean and mountain views from the large living room and separate dining space. Pass-through into the kitchen adds some character and extra counter/sitting space to the large bright kitchen with tons of cabinet storage. Sizable primary bedroom has 2 piece ensuite bathroom. 2 more bedrooms and full bathroom finish off the main floor. Downstairs you have a large rec room space with an attached den or extra bedroom area. Also on this floor is the second full bathroom, laundry room, and converted carport area with built in cabinets and counters- could be used as extra living space, workshop, for hobbies or home business space. Lots of storage and closet space throughout the whole house, and central vacuum system. Lot size is just under 1/4 acre and has bountiful established garden beds. Don't miss out on this beautiful spacious family home in ocean side Port Alice. Call to view today! (id:29935)
6 Taralake Cape Ne
Calgary, Alberta
4 CAR GARAGE | 2 BEDROOM LEGAL SUITE | DUAL PRIMARY BEDROOMS | 5500+ SQFT OF LIVING SPACE | WALKOUT LOT & much more! Welcome home to this one of a kind custom home in Calgary. This spectacular home features over 5500 sqft of fully developed living space with a legal 2 bedroom basement suite on a walkout lot backing onto a pond. Fully enjoyable from all levels of the house including your 2 private balconies on both the main and upper levels. The added advantage of being on a quiet Cul-De-Sac with no neighbours behind you located in the heart of Taradale NE with easy access to the places you travel to the most gives a unique and balanced feel of privacy and convenience. Your main double door entry welcomes you to the open concept floor plan and open to above ceiling. Followed by a wall-mounted floor-to-ceiling waterfall one of the many key features available. The kitchen has a large chef's Island, granite countertops, a gas cooktop & walk-in pantry with even more storage along with your oversized spice kitchen. Taking the curved open riser stairs to the upper level you will discover 2 Primary bedrooms with their very own 5-piece ensuite making this home perfect for growing families and still giving them lots of privacy under the same roof. Your quad/ 4 car garage ensures you are never short on indoor parking and an additional parking space of up to 6 cars on your driveway for your guests to come enjoy the beautifully landscaped backyard and the water view. The perks and features of this estate home are almost endless. Book your private tour and come take a look for yourself! (id:29935)
21 - 989 Swansea View Road
Windermere, British Columbia
This charming three-bedroom townhouse is a perfect blend of comfort, elegance, and practicality, ideal for full-time residents, holidaymakers, or savvy investors. The generous open-plan design, where the kitchen, complete with a sit-up bar, dining room, and living area, fuse seamlessly to create a comfortable hub for family life and entertaining guests. Head out to your private East facing deck to enjoy the mountain views and take in the morning sun. The spacious master bedroom boasts a full ensuite and a walk-in closet, ensuring privacy and convenience. The walkout ground floor introduces two additional bedrooms, a full bathroom, and a versatile family room that could serve as a playroom, home office, or media lounge. Step outside to find a fully fenced west-facing yard, offering a safe play area for children or a retreat area for summer barbecues and outdoor entertainment. Completing this welcoming townhome is an attached single car garage, offering ample space for your vehicle or storage needs, alongside an additional designated parking spot in the driveway. Situated within proximity to world-class golf courses, ski hills, natural hot springs, and the serene Lake Windermere, this townhouse presents a lifestyle of leisure and convenience that is hard to surpass. Don't miss the opportunity to make this delightful townhouse your new home or investment. (id:29935)
7231 Lucas Road
Richmond, British Columbia
Well maintained family home in the highly sought-after central Richmond neighbourhood with beautiful street appeal. Sunny, quiet & spacious living and dining room features good layout plus 3 generously sized bdrms. Whether your intention is to build, live, or hold, this home can offer it all. School catchment: Richmond Secondary & Ferris Elementary, close to transit, Richmond Centre Shopping Mall, Canada Line and all amenities. This home is a must see. Easy to show. (id:29935)
Fh B 4525 W River Road
Delta, British Columbia
Living in Ladner, close to town centre, on your own floating home is idyllic. Kitchen on main floor with soapstone counters and plenty of cabinets for storage and a high end SS appliance pkg including induction cook range. Vinyl flooring on main and exposed beams for a warm cozy feel. Smart Home appliances and NEST smart Thermostat System. Laundry on main with chute from upper bedrooms. Primary bedroom has ensuite with elegant fixtures and sauna. Cork Flooring in bedroom and a private Terrace accessed by sliding glass doors, where you can enjoy morning coffee or sunsets and evening breezes off the water. Covered Sundeck on main level. Possible room for a boat and pets are welcome. Long term moorage. Have your realtor arrange a showing. (id:29935)
808, 3830 Brentwood Road Nw
Calgary, Alberta
Welcome to University City. The largest well maintained unit on 8th floor features 2 bedrooms and two full baths with walk through closet. Open concept floor plan presenting a southwest mountain view through floor to ceiling windows. Upgraded with laminate floor throughout the unit, granite kitchen counter top and in suite laundry. Free Gym access. Steps to Brentwood LRT station, Brentwood Village Mall with many grocery stores and restaurants. Easy access to Crowdchild Trail. (id:29935)
1000 Mt Robson Pl Unit# 9
Vernon, British Columbia
Perched near the top of Middleton Mountain, ""Infinity"" offers a stunning vantage point with breathtaking views of the Valley. This townhouse provides a bright and open floor plan that is accentuated by a range of tasteful upgrades. The modern kitchen is perfectly suited for both everyday living and entertaining. It features additional kitchen cupboards offering more space for storage. With a spacious pantry, a large waterfall-side quartz island equipped with a wine fridge, a single bowl Blanco Diamond sink, a gas cooktop, and stainless-steel appliances. This 3-bedroom, 2.5-bathroom layout includes a feature electric fireplace with custom tiled backdrop, wood-look porcelain tile flooring, and two generous sized decks, elevating your outdoor living experience. The primary bedroom on the main floor has a generously sized walk-in closet, sound proof door, and a 5-piece ensuite bathroom. Lower level has 2 bedrooms, spacious family room, bathroom, home office area, and workout room. Double car garage. (id:29935)
7920 Kidston Road Unit# 8
Coldstream, British Columbia
The Monarch, Coldstream’s Newest Community is Nestled into one of the last Mature Neighborhoods. This Gorgeous 4.5 Acres is tucked away at the end of a quiet street and directly across from the Striking Teal Waters of world-renowned Lake Kalamalka and Boasts 40 Luxury Semi-Detached Homes masterfuly built by Brentwell Construction. Each Home showcases over 3000sqft of Designer Finishings, Floor to Ceiling Windows to take in the View, an Executive Kitchen complete with Stainless Steel Appliances and an Elevator to take you to the Roof Top Patio where you will sink into your Hot Tub at the end of a long day or Simply Enjoy your Time with Friends while Entertaining them in Style truly Embracing your Outdoor Living! Can’t choose between the Theatre or the Gym have both in the unfinished space under the Double Car Garage. Home 8 is a Level Entry unit with walk-out basement. Pick your Vibe from Two Colour Pallets put together by Copper & Oak Design. (id:29935)
25036, Ab-43
M.d. Of, Alberta
This beautiful property is nestled near Sturgeon Lake, covering nearly 12 acres. The landscape is well-kept with flowers and a stream flowing into and allowing access directly onto Sturgeon lake right from your backyard. The main house has two bedrooms and two full bathrooms. Year -round living at its finest close to Valleyview, Great fishing and a beautiful golf course at Sturgeon Lake . There's plenty of storage space, and large windows bring in lots of natural light, creating a warm and cozy atmosphere. This place offers a perfect mix of comfort and nature, making it a great spot to relax and enjoy the peaceful lakeside surroundings. Book your showing today! (id:29935)
35 Forester Street
Gander, Newfoundland & Labrador
This beautiful four bedroom home is located on one of Ganders most desirable street's. It backs onto a greenbelt and is within walking distance to Cobb's Pond and Gander Elementary. Welcome to this charming and inviting home that offers a warm and cozy atmosphere throughout. As you step inside, you'll be greeted by an eat-in kitchen adorned with a beautiful fireplace, perfect for those chilly evenings when you want to enjoy a meal with loved ones. The living room, adjacent to the kitchen, provides a spacious area for relaxation and entertainment. On the main floor, you'll find three generously sized bedrooms, each designed to offer comfort and tranquility. The master bedroom boasts an ensuite bathroom for added convenience, ensuring your privacy. Venturing downstairs, the basement reveals a delightful surprise – a cozy rec room with a wood stove, creating a perfect spot for gatherings and relaxation. Additionally, there's a fourth bedroom, a games room for endless entertainment, a convenient bath, and a laundry room that simplifies daily chores. The backyard is a haven for outdoor enthusiasts, featuring a fire pit where you can gather around with friends and family, sharing stories and creating lasting memories. A spacious garage offers ample storage and parking space. This house combines comfort, warmth, and functionality, making it a truly inviting place to call home. Don't miss out on the opportunity to make it yours. (id:29935)
5231 48a Av
Rural Lac Ste. Anne County, Alberta
FULLY SERVICED COTTAGE SET ON A CORNER LOT (45X148) WITH A HUGE 22X26 GARAGE W/CONCRETE PAD NEXT TO A BACK ALLEY. 2 BLOCKS EAST FROM THE SANDY SHORES OF ALBERTA BEACH! IDEAL FOR BUILDING ON! CLOSE TO GOLF COURSE, STORES AND ALL AMENITIES. NATURAL GAS, MUNICIPAL SEWER, POWER. ONLY 25 MINUTES TO SPRUCE GROVE AND 40 MINUTES TO EDMONTONS WEST END. THIS LOT MUST BE PURCHASED WITH THE ADJACENT NORTH LOT AT 5227 48A AVE (50X135) AMAZING OPPORTUNITY HERE! ENJOY THE FUN AT ALBERTA BEACH! SNOWMOBILE TO BOATING & FISHING YOU CAN DO IT ALL! AMAZING SUNSETS AND BACK YARD FIRE PITS AWAITS AT YOUR HOME AT THE LAKE! GOLF NEARBY, SCHOOL IS SUPER CLOSE AND CLOSE TO GAS STATION, GROCERY STORE, LIBRARY DRUG STORE, BANK, PUB AND MUCH MORE! 40 MINUTES TO WEST EDMONTON, CLOSER TO STONY PLAIN AND SPRUCE GROVE AND SUPER CLOSE TO ONOWAY. YOU WILL LOVE THE SANDY BEACHES OF LAC STE ANNE! AMAZING RECREATION LAKE TO POWER BOAT, FISH AND HAVE A GREAT TIME BRING ALL OFFERS!! (id:29935)
100 Macrae Place
Fort Mcmurray, Alberta
Welcome to this STUNNING 2-Story home nestled in a DESIRABLE NEIGHBORHOOD! with 2392 Sq Ft of exquisite Design . This residence offers a 2 BEDROOM LEGAL SUITE & a thoughtfully laid out floor plan that MAXIMIZES SPACE & FUNCTIONALITY. This spacious residence offers ample living space for your family. The QUALITY CRAFTMANSHIP is evident throughout the home. UPON WAKING IN you are greeted by a SPACIOUS ENTRANCE with a LARGE WALK-IN-CLOSET, there is MAIN FLOOR OFFICE, 2 pcs BATHROOM, then step in the HEART OF THE HOME and be CAPTIVATED by the STUNNING KITCHEN, featuring CUSTOM MAPLE CABINETS, CROWN MOLDINGS, GRANITE COUNTER TOPS, UPPER GLASS CABINETS, UNDER COUNTER LIGHTING, A LARGE SIT-UP ISLAND perfect for ENTERTAINING guests or enjoying FAMILY TIME., TILE FLOORING. There is ACCESS TO BACK DECK off the SUNNY DINING AREA which is open to the beautiful LIVING ROOM that is ADORNED WITH HIGH CEILINGS & SOARING BRIGHT WINDOWS to allow loads of beautiful NATURAL LIGHTING IN CREATING A WARM & INVITING ATMOSPHERE, BEAUTIFUL HARDWOOD FLOORING. MAIN FLOOR LAUNDRY, 2 PCS BATHROOM & ACCESS TO DOUBLE ATTACHED IN FLOOR HEATED GARAGE. UPPER LEVEL OFFERS 3 BEDROOMS ,OVERSIZED PRIMARY BOASTS A BEAUTIFUL 5 PCS ENSUITE, LARGE WALK IN CLOSET. 2 FULL SPARE ROOMS each with WALK-IN CLOSETS & there is another 4 PCS BATHROOM . Off the MAIN LEVEL you have BASEMENT ACCESS with PRIVATE ACCESS TO THE UTILITY ROOM & STORAGE and the BASEMENT SUITE. DOWNSTAIRS, the BASEMENT PRESENTS a 2 BEDROOM LEGAL SUITE that has a PRIVATE SEPARATE ACCESS TO THE FULLY SELF CONTAINED SUITE FROM THE OUTSIDE , This 2 BED LEGAL SUITE offers a 4 PCS BATHROOM, SPACIOUS OPEN CONCEPT EAT-IN KITCHEN, & LIVING ROOM, this OFFERS POTENTIAL RENTAL INCOME OR SPACE FOR EXTENDED FAMILY. OUTSIDE offers a DOUBLE ATTACHED IN FLOOR HEATED GARAGE w/ LARGE OVER SIZED DRIVEWAY & GATED R.V. PARKING (with a boulevard crossing permit) in the BACKYARD provide ample space for VEHICLES, R.V.PARKING & OUTDOOR ACTIVITIES. SITUATED IN A DESIRED NEIGHBORHOOD, this CUSTOM BUILT HOME COMBINES LUXURY, COMFORT & CONVENIENCE. Don't miss your chance to call this EXQUISITE property yours. CENTRAL AIR CONDITIONING, HEATED FLOORING. APPLIANCES, WINDOW COVERINGS included. Original owners and PRIDE OF OWNERSHIP SHOWS. (id:29935)
3 Chloe Place
Paradise, Newfoundland & Labrador
This 3 year old, 2 bedroom, 1 bathroom duplex concrete home is conveniently located on a cul-de-sac off St. Thomas Line in Jonathan Park. With 962 square feet on the main floor, the open concept layout offers an inviting front entry with large closet, a bright and spacious living room and a peninsula/dining area that is perfect for entertaining. The modern kitchen designed by Your Style is chef worthy, with plenty of counter and cupboard space. An added feature to maximize floor space was the addition of pocket doors in the bedrooms. Add the extra convenience of a main floor laundry. There is a full open basement for plenty of storage, with rear access via stairwell. This is a quality built energy efficient concrete home using Insulated Concrete Forms (ICFs), a construction technology that provides superior insulation and dramatically reduces energy costs. Combined with a heat pump and triple glazed windows, you can expect to save as much as 60 % ( based on consumption) on your heating bill when compared to traditional wood frame construction. The stainless steel kitchen appliances, plus stackable washer and dryer, are included in the sale. *** The home is not being sold furnished. Photos were taken when home was staged, prior to current tenant occupancy *** Call today to book your private viewing! (id:29935)
14 2615 Otter Point Rd
Sooke, British Columbia
PRIVACY PLUS WITH THIS 3 Bedroom home. Lots of windows makes it so bright with views outside of the mountains and the rear fully fenced yard with a huge hedge that encloses your landscaped yard. Full sized laundry. The improvements include insulation and heat pumps for warmth in the winter and coolness in the summer. Your wood stove is perfect for those chilly days and is WETT certified for insurance purposes. The covered deck overlooks your fire pit and has a wonderful place for barbecues all year long no matter what the weather! Enjoy a 26 x 14 workshop area or use it for extra storage or that hobby room you always wanted. This mobile home park has no age restrictions and allows pets with the Management approval. Mobile homes are a great investment with little maintenance. This one has all the makings of a worthwhile investment. If you enjoy outdoor gardens there is room to grow berries and veggies. Located only minutes from Sooke Centre. Fur friends Welcome! (id:29935)
2806 15 Street
Vernon, British Columbia
East hill charmer updated throughout with amazing 800sf shop! Three beds plus and easily converted den, two bathrooms in the house and 1 in the shop! Tastefully updated kitchen with oversized stainless steel sink, gorgeous white quartz counter tops and brand new black stainless appliances. Keep your sled on the sled deck and drive your truck right in with a true 11' x 16' insulated bay door! Be sure to keep your toys and projects warm in the shop with a cozy wood burning fireplace as well as powerful gas fired radiant heat. Enjoy the private fully fenced backyard and hot tub with room for all your friends. Stamped concrete back patio. The roof is less than 10 years old, hot water tank 2016, the furnace and a/c are older ,but are well maintained and kept in great working order. Sewer line has been upgraded and replaced. Great family neighbourhood close to parks and schools, 2 minute walk to the brand new outdoor peanut pool, pull through drive way with parking for all the toys. (id:29935)
2232 Tramonto Court
Kelowna, British Columbia
Custom built to perfection, this stunning walk out Ranch style home offers a luxurious lifestyle in coveted Kirschner Mountain neighborhood. Embrace the breathtaking panoramic lake and city views from every corner of this thoughtfully designed home. Charm and elegance seamlessly blends with modern comfort in this +4200 square foot residence. A unique courtyard design is complemented by a Saltwater pool with an automatic cover. An out door electric fireplace creates an oasis for relaxation. The bright and spacious floor plan boasts floor to ceiling windows flooding the interior with natural light, enhancing the sense of space and grandeur. The gourmet kitchen with a large work island and butlers pantry beckons culinary adventure. A lavish Master bedroom sets a new standard for elegance. Complete with a tandem double car garage. This extraordinary residence combines charm with functionality, offering a haven for the discerning homeowner. (id:29935)
1021 3rd Street
Keremeos, British Columbia
BRAND NEW, contemporary rancher located on a CORNER LOT, offering the convenience of main floor living! This beautifully designed, 3 bed, 2 bath home features solid surface countertops, vinyl plank flooring throughout and 9' ceilings to add a touch of elegance & spaciousness to the interior. The well-appointed kitchen boasts a large sit-up island and opens to the generous living/dining area creating an ideal space for entertaining. The master bedroom offers a luxurious 3-piece ensuite and a walk-in closet. Additional highlights include ample windows to keep the space naturally bright, a 4' crawl space for extra storage, a covered back patio with gas BBQ hookup and a DOUBLE DETACHED heated garage. All this surrounded by breathtaking mountain views! With its low maintenance landscaped yard and 2-5-10 yr home warranty coverage, this property is the perfect blend of comfort and style. Don't miss out on this exceptional opportunity. Come view today! (id:29935)
381 10th Avenue
Keremeos, British Columbia
One of the last few homes remaining in this phase! This brand new 3bd, 2bth rancher is perfect for families or empty nesters! Some of the features of this modern, low maintenance home include 9' ceilings, solid surface counters, durable & easily cleanable vinyl plank flooring & contemporary finishes throughout. At the heart of the home, the well appointed kitchen has a handy & functional island, soft close cupboards & is nicely open to the main living area. The good sized master has a 3pc ensuite & walk-in closet while the other 2bdrms are there for family, guests or home office space. The covered back patio allows for easy entertaining complete w/gas BBQ hook up & gorgeous mountain views! Home comes w/front & side xeriscape landscaping & an ample sized, fenced back yard awaiting your finishing touches. Heated, double attached garage for easy parking & crawl space for extra storage. Come view this total package today! (id:29935)
2365 Stillingfleet Unit# 379
Kelowna, British Columbia
Seeking a bright and airy and secure rancher within a vibrant 55+ community? Your search ends here with this centrally situated jewel in coveted Balmoral! Boasting a functional layout on a single floor, this residence offers all the comforts for convenient living. Just a short stroll from numerous shops and conveniences. Steps away from a coffee shop, local baker, seafood, fresh produce, and meat shop, you'll always be in the midst of the action. Loads of storage space with a full 6 foot basement, ideal for downsizers, craving low-maintenance living, this home also grants access to on-site recreational amenities indoor pool and hot tub, ensuring an active lifestyle right at your doorstep. Positioned at the heart of the community, relish effortless proximity to all the perks and attractions that define this locale's allure. This property has been meticulously maintained and it shows. New furnace November 2023, new HWT 2021. Don't let this opportunity slip away—seize ownership of this delightful rancher in a highly sought-after locale. Reach out today to arrange a viewing and immerse yourself in the benefits of 55+ community living! (id:29935)
103, 1940 Parkside Way
Coaldale, Alberta
Ready to downsize? Welcome to this charming 55 PLUS townhouse bungalow in Coaldale, AB. This brand new home features a spacious living area, a modern kitchen, and a generous master suite with an ensuite bath. The basement offers a clean slate to design how you would like . A double attached garage provides convenience . Close to amenities, this home is the epitome of comfort and convenience. (id:29935)

