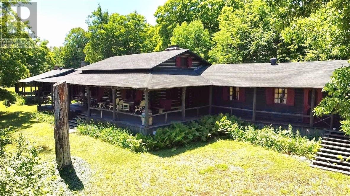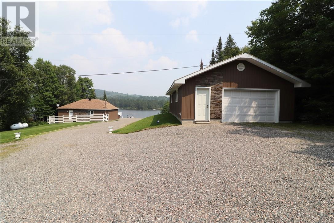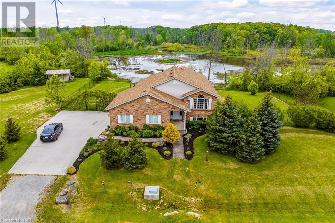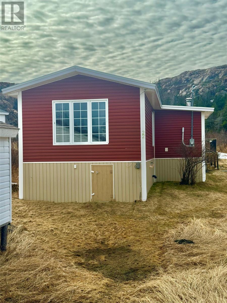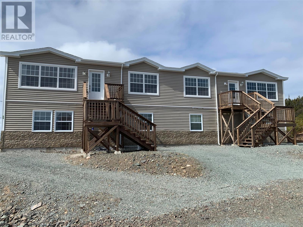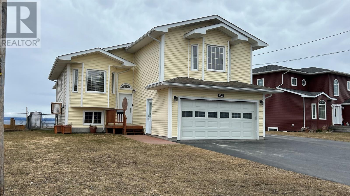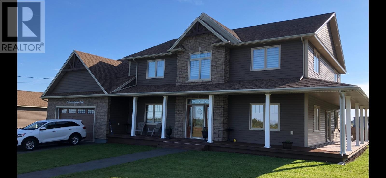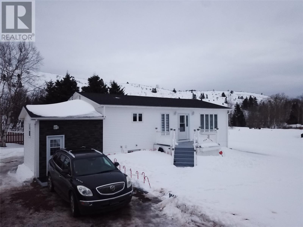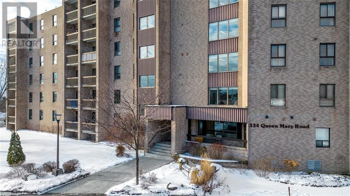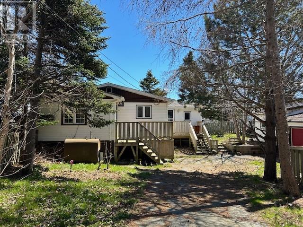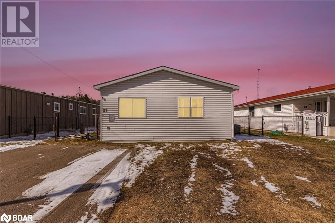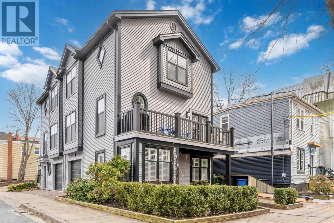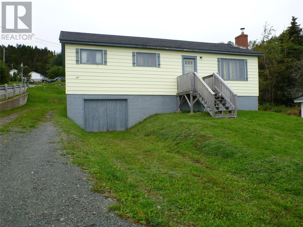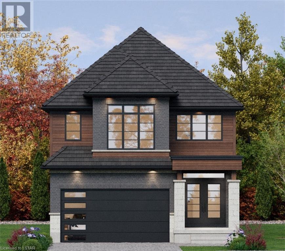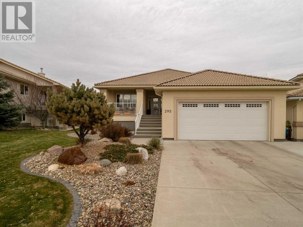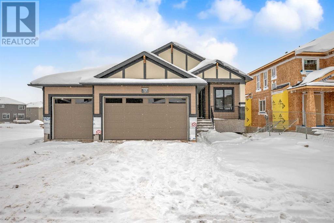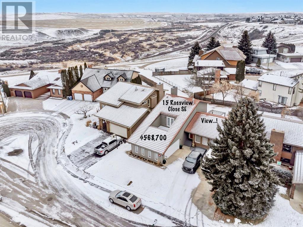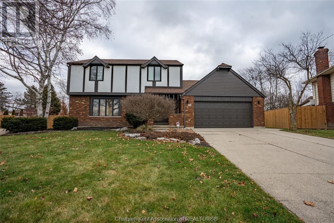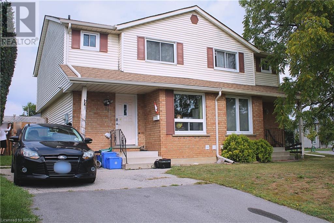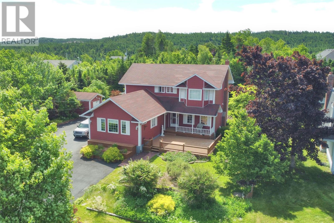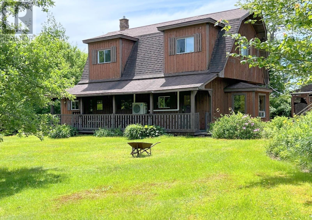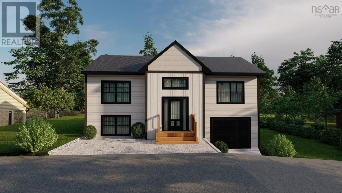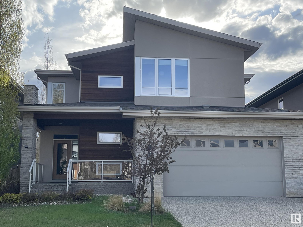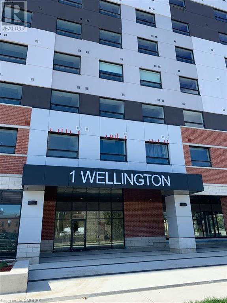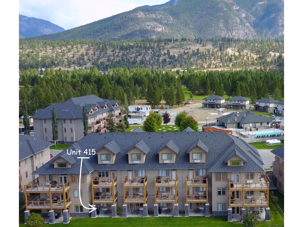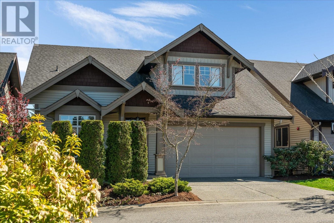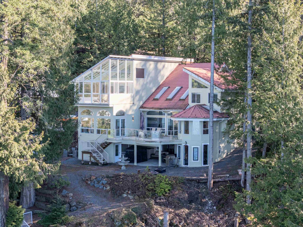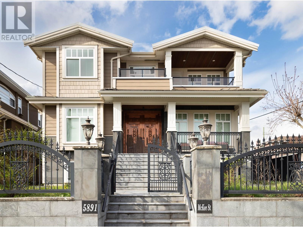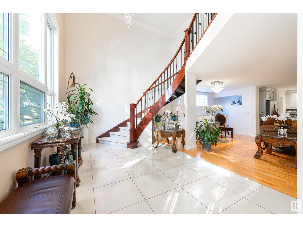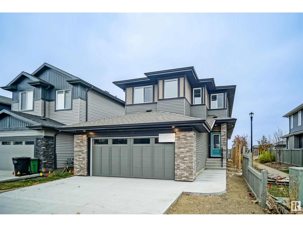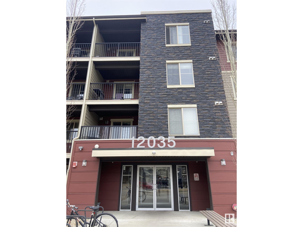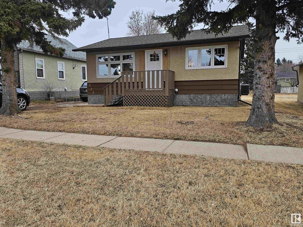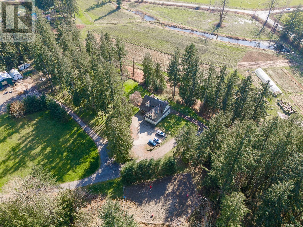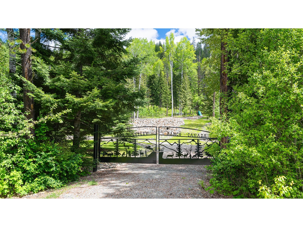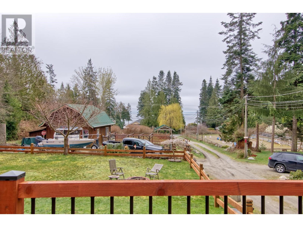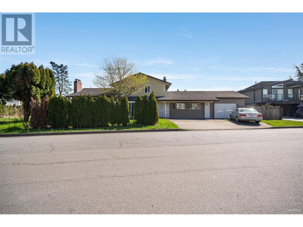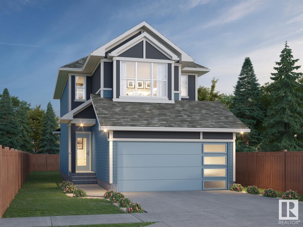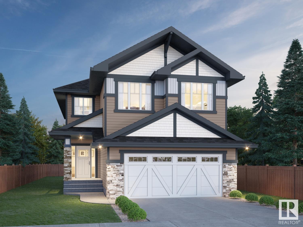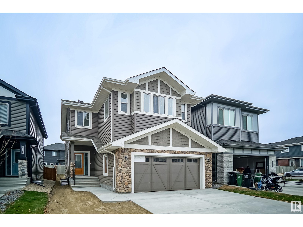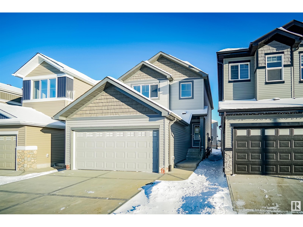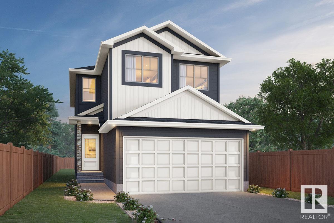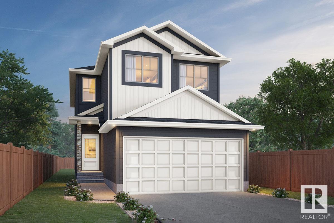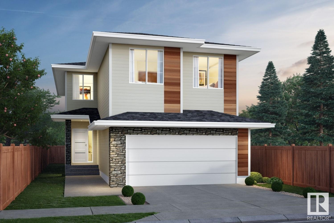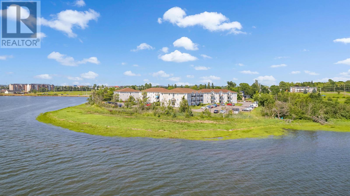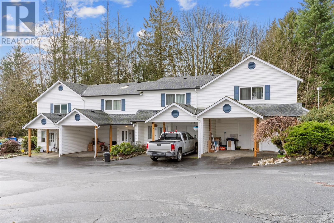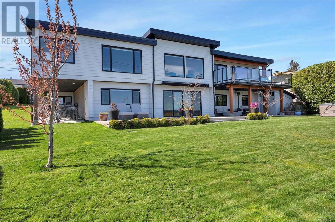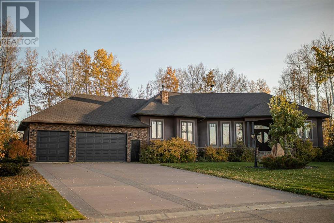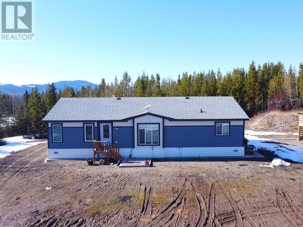462 Maple Point Rd
Kagawong, Ontario
The Dodge Estate. To many, this property needs no introduction. It is a part of Manitoulin folklore and mystery. Originally built in the 1920's, the lodge has been preserved by various owners and is offered in great condition, nearly 100 years after its construction. The main lodge features a large double-sided fireplace with a sunroom/screen-room on one side, and the great room on the other. Several of the lodges keepsakes can be viewed in the great room, which also looks out over the North Channel. Two large wings flank the main lodge with several bedrooms that all have views of the channel. A covered veranda wraps around the entire facility, providing cover from the elements and shade on hot summer days. The covered veranda extends toward the former caretakers quarters. This building is now a three-bedroom winterized home with a screened-in porch. When the lodge was built, the location was chosen carefully. The lodge has an elevated view with one of the nicest sand shorelines on Manitoulin. The waters are typically calm and perfect for watersports. This offering has far too many features to list and must be viewed to appreciate! *Interested buyers must be accompanied by a licensed realtor with a scheduled appointment when attending the property. (id:29935)
2248 Frenchman Lake Road
Hanmer, Ontario
Welcome to 2248 Frenchman Lake Rd and this beautiful waterfront property! This home offers 3 bedrooms, 2 bathrooms, and a theatre room. Enjoy the wonderful view of this picturesque lake all from the kitchen, dining room and formal living room! This one-of-a-kind property has 180ft of water frontage on a private lake with your very own boat launch. But that's not all! There is also a portable above-ground pool and gazebo to enjoy those lazy nights! All renovations, and there are many, have been done since 2015 including siding on both the house and the 24x36 garage, all plumbing, electrical, and septic system, water lines to the lake, kitchen cupboards, flooring and so much more! You will love the warmth of in-floor heat and yet still have electric baseboards as backup! There is even a fenced dog run, good for any size of dog! Imagine having access to incredible hiking, snowshoeing and skiing trails, snow machine and ATV trails right outside your door, not to mention some good fishing!! There are voluntary Lake Association fees of $25/yr to cover friendly gatherings throughout the year! And there is high speed internet! What are you waiting for...this could be your forever home! (id:29935)
5295 Beavercreek Crescent
Wellandport, Ontario
Nestled at the end of a peaceful cul-de-sac, you'll discover this enchanting 3-bedroom bungalow resting on an expansive 4.11-acre estate. The open-concept layout effortlessly unites the living room, dining area, and an inviting eat-in kitchen, complete with a convenient breakfast bar and glass sliding doors that lead to an ample deck. As you step onto the deck, a stunning panorama of Beaver Creek unfolds before you, encircled by a verdant canopy of trees. Throughout certain seasons, this water area transforms into a captivating pond, enhancing the property's natural allure. The fully finished basement reveals a generously sized recreation room adorned with recessed pot lights and another set of glass sliding doors, providing a walkout option that opens up possibilities for an in-law suite. Completing this lower level is a spacious bathroom and a bedroom presently serving as a workout area. Privacy and serenity envelop the entire property, making it the ultimate retreat. An added bonus is the option to assume a fixed-rate mortgage as part of your home purchase. (id:29935)
22 Main Street
Deep Bay, Newfoundland & Labrador
Discover the enchanting beauty of Fogo Island with this delightful two-bedroom bungalow, nestled in the heart of the serene town of Deep Bay. The property at 22 Main St. presents a rare opportunity to immerse yourself in the tranquil island lifestyle, with stunning ocean views that promise to captivate and inspire. Spanning a comfortable 921 sq. ft., this home is thoughtfully designed to maximize space and comfort, creating an inviting atmosphere that is perfect for both relaxation and entertainment. Equipped with a robust 200 amp electrical service, this home is ready to handle modern appliances and electronic needs, ensuring you are connected and powered up at all times. Step out onto the expansive 12 x 27 ft. brand-new pressure-treated deck, where you can breathe in the fresh ocean air and enjoy the stunning vistas of the Atlantic. Whether it's for a morning coffee or an evening of stargazing, this deck is the perfect outdoor sanctuary. The property includes two sheds, providing plenty of space for tools, outdoor equipment, and additional storage needs. A torched roof offers both durability and peace of mind, ensuring the home is well-protected against the elements and providing low-maintenance living. This charming bungalow has been meticulously maintained and is ready for its new owners to appreciate all it has to offer. Whether you're seeking a full-time residence or a vacation getaway, this home offers a serene retreat from the hustle and bustle of daily life. Experience Fogo Island: With its rich culture, vibrant community, and breathtaking landscapes, Fogo Island is a gem of Newfoundland and Labrador. Known for its artistic community and stunning hiking trails, you'll find endless activities and experiences to enrich your life. Properties like this don't come around often. Seize the chance to own your little piece of heaven on Fogo Island. A viewing is essential to truly appreciate what this home and location have to offer. (id:29935)
26 Harbourview Avenue
Arnold's Cove, Newfoundland & Labrador
Attention Investors! This fantastic opportunity is now available for you. Located in scenic Arnold's Cove, this Multi-Unit (4) Apartment Complex offers you all the comforts and luxury available on the market today. Each of these 4 units show like new and are being sold fully furnished including fridge, stove and dishwasher as well as sofa set, table and chairs, beds and even washer and dryer. No need to buy furniture, just purchase and all four units are move in ready. Occasionally used as an Air BnB, this can provide temporary or full time living accommodations. This building boasts amazing ocean views and is very tastefully decorated. Pride of ownership is definitely shown throughout. The two units on the bottom are the same layout, just flipped on the other side as well as the two units on the top, they are the same layout too, just flipped. This building is minutes from the Come By Chance Refinery and Bull Arm Fabrication Site, just 35 minutes from Clarenville and only an hour and a half from St. John's. - it must be seen! (id:29935)
59 Maryland Drive
Stephenville, Newfoundland & Labrador
Welcome to this stunning split-entry tri-level home located in a quiet neighborhood, boasting 4 bedrooms, 2 1/2 baths & an array of modern amenities. Stylish & functional eat-in kitchen features custom-built birch cabinets, quartz countertops & s/s appliances. Moving into the 25x20 living room, you're greeted by an inviting ambiance accentuated by the warmth of the in-floor heating, adorned with windows on all sides that invite natural light. Revel in the breathtaking panoramic views providing a picturesque backdrop for both relaxation and entertainment. The main floor also presents an additional 2 bedrooms & 3-pc bath featuring a granite countertop with custom built vanity, adding a touch of elegance. Retreat to the upstairs to your spacious master bedroom oasis, complete with a 3-pc ensuite & walk-in closet, providing ample storage space for your wardrobe essentials. Descend to the finished basement. Unwind in the generously sized rec room, featuring a cozy propane stove for added comfort during chilly evenings. A third bedroom, convenient 1/2 bath, laundry room & storage room offer versatility and practicality for your lifestyle needs and a sizable 25x20 workshop provides the perfect space for DIY projects/hobbies. This home is equipped with electric hot air, propane and two heat pumps, ensuring year-round comfort and energy efficiency. For added convenience, a detached 12x16 garage provides extra storage space for outdoor equipment and tools all surrounded by a chain link fence. Explore nearby walking & ski-doo trails, recreational amenities or venture downtown just moments away. Don't miss the opportunity to make this exquisite property your new home. View today and prepare to be captivated by all that this exceptional home has to offer. (id:29935)
2 Mountainview Lane
Cape St George, Newfoundland & Labrador
Welcome to this stunning executive two-story house, the epitome of luxury and comfort. As you approach this exquisite residence, you're greeted by its impressive façade and lush surroundings. The allure of this property is heightened by its prime location, offering breathtaking views of the ocean. Upon entering the grand 18-foot ceiling foyer, the sense of space and elegance is immediately apparent. The high tray ceilings and abundant natural light create an airy, inviting atmosphere, adding to the overall sense of opulence. The 9-foot ceilings on main level provide a sense of spaciousness throughout the home. The main living area features an open floor plan, seamlessly connecting the gourmet kitchen, dining space, and living room. The kitchen is a chef's delight, equipped with stainless appliances, high-end cabinetry, and ample counter space, making it perfect for culinary enthusiasts and entertaining guests. One of the standout features of this home is the in-floor heating, providing a cozy and comfortable environment, especially during the cooler seasons. The double-car garage ensures ample space for vehicles and storage, offering convenience and functionality. Upstairs, you'll find well-appointed bedrooms, each designed with comfort in mind. The master suite boasts its own ensuite bathroom and a walk-in closet, providing a private retreat within the home. The ocean view from the master bedroom adds a touch of serenity and beauty to your daily life. Outdoors, a detached 60 x 40 garage provides additional storage and workspace, ideal for hobbyists or car enthusiasts. The composite decking offers a perfect spot for outdoor gatherings, relaxation, and soaking in the scenic ocean views. This executive house is a blend of sophistication, modernity, and natural beauty, ensuring a luxurious and serene living experience and a property that you must see for yourself. Call an agent for your viewing today. (id:29935)
10 Cramms Road
Botwood, Newfoundland & Labrador
Visit REALTOR website for additional information. Nestled on 5 lush acres in Botwood, this immaculate home offers serene living with recent upgrades. The kitchen/dining area welcomes gatherings, while the bright living room leads to three bedrooms and a full bath. A second bath and foyer lead to the basement's expansive rec room, laundry, storage, and workshop. Outside, the property features fruit trees and potential for subdivision, with a shed for storage. Furnishings, appliances, and practical amenities are included for move-in ease. (id:29935)
334 Queen Mary Road Unit# 412
Kingston, Ontario
For the discerning Buyer! Completely updated two bedroom condo, featuring luxury laminate flooring, high gloss kitchen cabinets with under cabinet lighting, spacious pantry and granite counters. Living room with walk out to balcony and a panoramic view of the Cataraqui Conservation area where deer and other wildlife abound. Large principle bedroom easily accepts a King bed, updated tiled bathroom with in-floor heating. Building amenities include, exercise room, party room, guest suite, and bicycle storage. Centrally located with walking trail, shopping and public transportation for an easy commute to Queens University, KGH, downtown and more. (id:29935)
5 Fewers Road
Placentia, Newfoundland & Labrador
OWNERS VERY MOTIVATED TO SELL!! 3 bedroom, 1 bath home located on quiet street in Dunville. Featuring an eat in kitchen, spacious porch with storage and laundry, large living room for entertaining, and a washroom that has a tub and 2 showers. Yes 2 operational showers. Outside you have a fire pit area, a gorgeous view of North East Arm, a cozy shed with bar and wood stove for those shed parties, as well as attached garage. This property is now vacant and ready for immediate possession! (id:29935)
22 Shamrock Crescent
Angus, Ontario
ATTENTION FIRST TIME HOME BUYERS. THIS SPACIOUS 3 BEDROOM 2 BATH MODULAR HOME OFFERS AMPLE SPACE FOR THE FAMILY. LARGE UPDATED KITCHEN, BRIGHT LIVING ROOM AND 3 GOOD SIZE BEDROOMS. FULLY FENCED YARD. DETACHED GARAGE AND LARGE DECK PERFECT FOR ENTERTAINING OR RELAXING WITH NO NEIGHBOURS BEHIND YOU. PARK FEES $470.00/MONTH. EXTRAS INCLUDE FRIDGE, STOVE, DISHWASHER, WASHER AND DRYER. (id:29935)
101 1139 Wellington Street
Halifax, Nova Scotia
South End Halifax Convenience at it?s best! This immaculate three level Townhouse condo is steps from the Hospitals and a short walk to the Universities, Spring Garden Road and all things Downtown Halifax! It features a high level of finish throughout, a large South Facing deck off the main floor overlooking Wellington Street and parking is a breeze with your own attached, heated garage. The open concept kitchen is loaded with natural light with patio doors off the dining area and has granite counters with a breakfast bar. The top floor has 2 bedrooms and 2 baths featuring an Ensuite Bath in the large primary suite also with granite and a skylight. With extensive recent, high-end exterior upgrades, the condo fees should remain very low for years to come. The unit is highly energy efficient with ETS heating units allowing time of day savings and a heat pump on the main level. The low $300 Condo fees include water and building maintenance. (id:29935)
174 Memorial Drive
Clarenville, Newfoundland & Labrador
Priced to Sell! This older bungalow is centrally located in the town of Clarenville. The property has 3 bedrooms & 1 bath, as well as the living room, dining room & kitchen all on one level. The house is heated by an oil/wood combination furnace, and the oil tank has recently been replace. The house is in need of work, which is reflected in the price. It as a 60 amp fuse panel, and is in need of foundation work. The property could be a great opportunity for a handyman and is being sold "as is, where is." (id:29935)
Lot 73 Liberty Crossing
London, Ontario
London’s Fabulous NEW Subdivision LIBERTY CROSSING” Located in the Coveted SOUTH is Now Ready! TO BE BUILT -This Fabulous 4 bedroom , 2 Storey Home ( known as the BEAUFORT ELEVATION A ) Features 2228 Sq Ft of Quality Finishes Throughout! 9 Foot Ceilings on Main Floor! ( 3 FULL Baths on Upper Level- TWO ENSUITES ) Choice of Granite or Quartz Countertops- Customized Kitchen with Premium Cabinetry- Hardwood Floors throughout Main Level & Second Level Hallway- - Convenient second Level Laundry . Great SOUTH Location!!- Close to Several Popular Amenities! Easy Access to the 401 and 402! Experience the Difference and Quality Built by: WILLOW BRIDGE HOMES (id:29935)
295 Canyon Boulevard W
Lethbridge, Alberta
Here is your opportunity to own a beautiful home in Paradise Canyon! This bungalow backs onto hole 14 in the Paradise Canyon Golf Course (the same golf course featured in the Canadian Tour 3 times!), and you can enjoy the beautiful coulee views this home boasts all year round with the partially covered deck. Inside the home is bright and spacious, with plenty of skylights throughout the home. The kitchen features gorgeous maple cabinetry and quartz countertops, with a spacious kitchen island. With an open floor plan with the dining and living room, it's the perfect space for having the whole extended family over for the holidays! With 27 built in speakers throughout the house and deck, you can have your holiday music playing throughout the home wherever you are. In the master bedroom you can find more outstanding details, such as heated flooring in the bathroom, a massive jetted tub, beautiful light fixtures, a large walk in closet, and access to the deck so you can enjoy your morning coffee with a view! The walk-out basement has spacious shuttered windows to keep it bright, with a family room, and a theatre room with a wet bar, an additional bedroom, and a 3 piece bathroom with heated flooring make it a great addition. Plenty of storage space, plus a massive workshop, so you can enjoy all your hobbies from the comfort of your home! Built by Shaun Scotney, this home was built to last, engineered with 75 screw piles in the foundation down to the bedrock. The Paradise Golf Course features it's own restaurant, pro shop, with a gym, tennis court, swimming pool and jacuzzi right in the neighborhood for you! No detail has been overlooked in this home or the neighborhood, and to truly appreciate you have to see it in person! (id:29935)
129 South Shore View
Chestermere, Alberta
Enjoy LAKE LIVING in the beautiful new community of South Shores, nestled on the banks of Chestermere Lake! Sunview Custom Homes is presenting a 1703 square foot 4 bedroom/3 bathroom BUNGALOW home in this master planned, family-friendly community. READY TO MOVE IN and complete with all the bells and whistles, this brand new home features a WALKOUT BASEMENT and a SOUTH FACING YARD. The moment your guests pull up to your new home, they will be impressed with the TRIPLE CAR GARAGE and luxury feel of the Hardie board exterior. You will appreciate the quiet suburban street - a safe place for your small family members to play. Out your back door, you will find a nice size yard and a deck with a gas line for your bbq. Inside you'll immediately notice the TEN FOOT CEILINGS and light-filled open floor plan - a very spacious and well laid out home. The main floor features a modern kitchen with impressive quartz countertops, stainless steel KitchenAid appliances, and full-height cabinetry. This large bungalow also has a MAIN FLOOR OFFICE - perfect for your work-from-home needs or as a hobby/reading room! You'll find an extra bedroom and bathroom on the main floor in addition to the primary suite. The light and bright primary bedroom suite will be sure to impress with a luxurious bathroom and a custom walk-in closet. The basement is developed with 9 foot ceilings and lots of large windows plus direct WALKOUT access to a covered patio and your back yard. The spacious family room is a great space for lounging and comes complete with a fireplace and a built-in bar and entertainment centre. The basement is complete with 2 more large sized bedrooms, a bathroom, and a storage area. The location of South Shores is very convenient as you'll have access to all of the amenities of East Hills shopping area, plus easy access into the heart of Chestermere and Calgary. As the boundaries of the two cities continue to expand, it is a no-brainer to secure a new-build home while values are affor dable, keeping your investment secure as prices continue to rise. Don't wait or you'll wish you did it sooner! Call with questions regarding the property, available lots, and access to a Show Home. (id:29935)
15 Ross View Close Se
Medicine Hat, Alberta
LOCATION! LOCATION! Beautiful quiet court location with coulee view! Vaulted ceilings, Renovated Main floor and 2nd story with fresh Paint, Hardwood Flooring, Fixtures, Kitchen, Bathrooms, main floor laundry, living room, Dining room and Mud room directly attached to Double Garage . This Home has 3 bedrooms & 3 bathrooms with ensuite and top Deck off Master bedroom. The Basement could easily have a 4th or 5th Bedroom and is a blank sketch ready for your plan.. The Main floor Dining room is off the front entry with tons of natural light showing off the beautiful hardwood floors leading into the perfect kitchen with open concept, custom white and grey cabinets and tile backsplash and huge walk in Pantry This home has the perfect island for socializing with your family and friends or Baking your favorite Realtor a pie...! The patio doors off to the deck Give you quick access to enjoy your view and quiet backyard.. Check out the beautiful stone gas burning Fire place. Both the Kitchen and Living room have doors leading to the backyard. Main floor is completed with work out/ Mudroom/Den, laundry room & 3 piece bathroom. The upstairs includes master bedroom with his and hers closets and a private deck. The basement is a Blank sketch ready for your plans and a huge storage area! The backyard backs onto a trail and to the coulee view.. There are so many Renovated items you cant see like New light fixtures throughout home, plumbing, wiring and a New High energy efficient Furnace, new Hot water Tank. You have to see this home to really appreciate it.. (id:29935)
92 Mount Pleasant Crescent
Wallaceburg, Ontario
Family home in sought after Sydenham Gardens subdivision! This is a stately, 4 bedroom, two storey, tudor home with double car garage. Situated on a large pie shaped lot with an inground pool. Mainfloor offers a large, front family room, cozy sunken livingroom with gas fireplace with french doors overlooking the backyard, white kitchen with dining nook, formal dining room & 2 pc bathroom. Hardwood flooring throughout. Provides plenty of space for entertaining. Upstairs offers 4 oversized bedrooms including a large master with ensuite. Bonus room above the garage is available for storage, or could be finished for even more living space. The basement has large rec room ideal for movie nights or a games room. Also features a den, laundry room and utility room. But the backyard takes this package over the top! Large 22'x18.5' deck overlooks interloc patio and inground pool (liner & pump replaced 2017) Roof (2017) fence (2023) and plenty of yard and outdoor storage complete this package! (id:29935)
30 Jansen Avenue
Kitchener, Ontario
Welcome to 30 Jansen Avenue in Kitchener! This freehold, semi-detached home offers 3 bedrooms and 1.5 bathrooms and is conveniently located in a mature neighbourhood close to amenities. The heart of the home lies in the galley kitchen, offering ample cupboard storage and efficient use of space. Adjacent, you'll find a cozy dinette offering plenty of natural light and a perfect spot to enjoy your favorite morning beverage. Entertain with ease in the spacious living room, ideal for hosting guests and retreat to the inviting family room, where memories are sure to be made. The main floor also offers a convenient 2pc powder room. The second level offers 3 bedrooms, and a 4pc bathroom. The unfinished basement presents an opportunity to make it your ideal space. Step outdoors to your fully fenced backyard, which offers privacy for outdoor entertainment. The driveway offers space to park two vehicles. This home is conveniently located minutes away from HWY 7/8; amenities; shopping; restaurants; parks; Chicopee Ski Hill; Fairview Park Mall; and public transit. (id:29935)
32-34 Farm Road
Bay Roberts, Newfoundland & Labrador
Welcome to 32-34 Farm Road, Bay Roberts. This 2 story family home features a fully landscaped half acre lot with mature trees, paved driveway in 2014, 16' x 24' detached garage, 12 x 14 storage shed and full town services. The main floor of the home has ample space for any gathering. The custom oak, galley style kitchen comes with built in stove and oven and granite countertops. Just off the kitchen is a large formal dining area as well as a spacious living room with hardwood floor. At the front of the home is a cozy den, office area, side porch as well as a half bathroom. Upstairs are three generously sized bedrooms and three - piece main bathroom. Highlighting the three bedrooms is the master that comes complete with a five - piece ensuite. Other great features of this home include new siding and shingles in 2013 and a full undeveloped basement for future plans. (id:29935)
2812 Highway 14
Windsor Road, Nova Scotia
PARK-LIKE HOBBY FARM. Versatile property with 6 1/2 acres of field and forest, pond, a very solid 2 storey home, detached, over sized, fully insulated garage, plus insulated attached studio/workshop, and a barn. Some of the features of the home include living room with cosy wood stove, coffee bar, a sunroom addition with skylights and 1? thick granite floors, birds-eye maple threshold, pegged hardwood floors throughout, solid interior doors with porcelain handles, hand built pine kitchen cabinets, main floor office or bedroom, main floor laundry, and attic for potential additional living space. Full list of features and history available. Listen to the spring peepers while enjoying the outdoor shower. There is a land sculpture Inukshuk stone patio with firepit including granite cobblestones from a Halifax street, high bush blueberry bushes, and the woods are mainly maple and birch. Solar panels for environmentally friendly energy savings, electric car charger, and fiber optic internet available. A whimsical paradise convenient to both Chester and Windsor for commuters. (id:29935)
226 Sandy Cove Road
Terence Bay, Nova Scotia
Welcome to a unique opportunity to secure your dream home in an exceptional location. It is the perfect blend of modern and breathtaking natural beauty nestled in a prime location that offers unparalleled ocean views. This exceptional turn-key home build package is a testament to quality & craftsmanship to create a home that will provide you with a serene, comfortable, and visually captivating living experience. Meticulously designed and constructed by award winning Collins Home, this home build package represents a rare opportunity to own a home that combines the highest quality, the expertise of a top builder, and the perfect oceanside neighborhood within 20 minutes of all amenities. Included are numerous warranties, upgraded trims & finishes, customization options, energy efficiency and much more. Don't miss this chance to secure your place in a brand new residence that's designed to exceed your expectations. We have a large portfolio of home designs if one would prefer a two story or split design as this lot will accommodate most home styles. Offering you the opportunity to turn your dreams into reality and create a space that perfectly suits your lifestyle, create a warm and welcoming home that suits your unique needs, all while being a part of a wonderful community. (id:29935)
4514 Mead Co Nw
Edmonton, Alberta
Stunning custom built Perry Homes situated on a quiet street in the prestigious ecological Larch Park, steps to ravine, trails & parks, and 4 minutes walk to Nellie Carlson School & public transportation. This contemporary 2,940sq.ft 2-Storey+fully finished basement boasts over 4,000sq.ft of luxurious finishes. Welcoming foyer leads to the featured flex room, living & dining rooms connected by a cozy 2-sided fireplace, modern kitchen with plenty of cabinets with a walk through pantry leading to the mud room and the oversized garage. 3 spacious bedrooms and huge bonus room on the upper level, master ensuite boasts generous proportions and the walk-in closets are spacious and well-appointed. Lower level is entertainment ready with wet-bar, large recreation room with a second fireplace, built-in shelving, & pre-wired for sound system, completed with the 4th bedroom and bathroom. Fully landscaped backyard and all appliances, windows coverings and central A/C unit are included. Must see to appreciate! (id:29935)
1 Wellington Street Unit# 308
Brantford, Ontario
Motivated Seller! Absolutely Beautiful Brand New And Rare 3Bed, 2Bath Corner Unit Condo With Abundance Of Natural Lighting Is Sure To Impress! All 3 Rooms Are Very Spacious And Can Be Easy Used As Play Room Or Recreational Space. Comes With 1 Parking, 9' Foot Ceilings, And Many Upgrades. Open Concept Floor Plan With Laminate Throughout. Modern Spacious Kitchen With Brand New Stainless Steel Appliances. This Sought-after Condo In Desired Downtown Location With Steps Away From The Go Train Station, Laurier University, Conestoga College, YMCA, Harmony And Market Square, And Many Restaurants And Parks. Don't Forget To Include Amenities Like A Gym, A Lovely Rooftop Garden, And A Party Room. Don't Delay, Book Your Showing Today. (id:29935)
415 Q - 400 Bighorn Boulevard
Radium Hot Springs, British Columbia
1/17 share (Rotation Q) of a fully furnished, turn key 1 bedroom, 1 bathroom (with in-floor heat and jetted tub) condo on the ground floor of the 400 building at Bighorn Meadows Resort. This rotation gives you 3 weeks of worry free vacation living with 1 WEEK OF USE IN JULY OR AUGUST guaranteed each year. The open concept living, dining & kitchen area is accented with a stone electric fireplace. It comes fully furnished with contemporary furniture, artwork, linens, dishes, stainless steel appliances, granite counter tops tile and carpeted floors as well as in-suite stacking washer & dryer. This unit sleeps 4 with a queen bed in the bedroom plus a sofa bed in the living room. It is close to the pool, hot tub and fitness centre with walkout access to a covered patio & BBQ overlooking the pond on the 9th hole of the Springs Golf Course with unobstructed views of the Purcell Mountains as a backdrop. Owners can also take advantage of optional programs to exchange time to travel to another destination with Interval International or earn income with Bighorn's Professional Rental Management Services. Another owner benefit is having one of Canada's premier golf courses right in your backyard with owners receiving discounts at the Springs and Radium Golf Courses. Click on the Play/Virtual Tour Icon for a 3D Tour of the condo and more photos for a 3D Tour of the amenities building. (id:29935)
5150 Simmher Way
Nanaimo, British Columbia
Come discover this exquisite three-bedroom, two-and-a-half-bathroom residence nestled in the sought-after Pleasant Valley neighbourhood. Step inside and be greeted by the natural light and vaulted ceilings. To your left, the kitchen boasts modern appliances, sleek counter tops and expansive bay windows overlooking the front patio, enveloped by cedar trees for ultimate privacy in this prime location. Charming dining area seamlessly flows into the living room, complete with a natural stone fireplace. Generous windows and a French door leading to another secluded patio area at the rear. Primary bedroom, on the main floor with a four-piece ensuite, a spacious walk-in closet, and large windows. Upper level has two additional bedrooms, each boasting walk-in closets and natural light flooding through expansive windows. Completing the upper level is a well-appointed four-piece bathroom. Buyer to verify any info fundamental to their purchase. Still available. Call today. (id:29935)
7209 Rockwell Drive
Harrison Hot Springs, British Columbia
Magnificent views await you at this gorgeous custom home on the lake! The grand foyer leads you to a spacious open kitchen, dining room & living area. High quality finishings include hard wood, gigantic marble fireplace and beautiful large windows with stunning views of the lake. This spacious home featuring almost 2000 sf of living space on the main including a large den/bedroom. Ascend the elegant staircase to the grand master bedroom with large solarium just off the front. Another 2 bedrooms upstairs just over the staircase plus a full basement with bar, wine makers room, and a large recreation room await your ideas. Many special features too numerous to list here. See this amazing home today! (id:29935)
5891 Mckee Street
Burnaby, British Columbia
Great location great Feng-Shui full of energy! 3-level spacious home (7 Beds, 6 baths, 4 kitchens) in Burnaby Metrotown South Slope with fantastic views. South facing on the high-end corner lot, no obstruction to the whole east side enjoying sun in the morning. Carefully selected building materials, radiant heating throughout on all levels, A/C on mains, HRV & security system. 5 bedrooms on the main, two separate entrance one-bedroom suites with laundry in basement, great mortgage helpers. Double garage plus 8 additional parking stalls. Fully fenced private gated yard & covered sundeck. One minute walk to Clinton Elementary, steps from transit and Burnaby South Secondary, minutes to Metrotown, T&T, Royal Oak Skytrain Station, restaurants, services & more. Don't miss it. (id:29935)
9720 65 Av Nw
Edmonton, Alberta
Luxury Living in Hazeldean! Welcome to this elegant 2560 sqft 3 bedroom 3 bathroom 2 storey show stopper situated on a large lot! Embrace the stunning curved staircase w/ soaring ceilings as you enter this masterpiece. High quality custom finishes throughout! Approximately 9 years ago the original home was taken down to the studs, a main floor addition & a complete 2nd storey has been added. Stunning luxurious white kitchen w/ island & walk-in pantry. Formal dining room for large gatherings. Stunning custom fireplace in living room. Main floor bedroom w/walk-in closet & full bathroom! Upstairs takes you to the Impressive Huge Primary Bedroom w/ a huge window & vaulted ceilings fit for a King!Massive walk-in closet & stunning ensuite w/ a custom tiled shower. Upstairs bonus room & laundry! Low maintenance deck w/ gazebo in your private backyard oasis . Double garage w/ lots of additional parking space. Walking distance to parks, & schools w/ easy access to the UofA, Whyte Avenue, Southgate & all amenities! (id:29935)
298 Sunland Wy
Sherwood Park, Alberta
Welcome to the Columbia built by the award winning Pacesetter homes and is located on a quiet street in the heart Summerwood. This unique property in Summerwood offers nearly 2200 sq ft of living space. The main floor features a large front entrance which has a large flex room next to it which can be used a bedroom/ office if needed, as well as an open kitchen with quartz counters, and a large walkthrough pantry that is leads through to the mudroom and garage. Large windows allow natural light to pour in throughout the house. Upstairs youll find 3 large bedrooms and a good sized bonus room. This is the perfect place to call home. *** Home is under construction and almost complete the photos being used are from the exact home recently built colors may vary , this home will be complete by October 2024 *** (id:29935)
#421 12035 22 Av Sw
Edmonton, Alberta
Introducing a sleek 4th-floor condo with 2 beds, 2 full baths, upgraded granite kitchen, in-suite laundry, and balcony sunset views. Enjoy a spacious master with ensuite and ample closet space. Benefit from heated underground parking. Perfect for starters or empty nesters, and a great rental investment near LRT, schools, parks, and shopping. Easy city access via Anthony Henday & QE II. Don't miss out on this turn-key gem! (id:29935)
225 6 St
Thorhild, Alberta
Introducing a stunningly renovated 2-bedroom, 1-bathroom Bungalow nestled in the heart of Thorhild. This charming home boasts a brand-new, ultra-modern kitchen featuring custom cabinets and sleek granite countertops. Revel in the abundance of natural light filtering through new TRIPLE PANE windows, illuminating the inviting laminate flooring. The kitchen comes equipped with state-of-the-art stainless steel appliances. The renovated bathroom showcases exquisite new tiling. Cozy up by the electric fireplace in the spacious living room. Both bedrooms offer ample space for rest and relaxation. Additional features include a new high-efficiency furnace, instant hot water system, and refreshing AC, ensuring comfort year-round. Great space for an oversized double Garage! (id:29935)
2974 Haslam Rd
Nanaimo, British Columbia
Unveil the charm of this 69-acre estate in Nanaimo, a treasure acting as a farm, event space, and rental haven. The main residence boasts 4 bedrooms and 3 bathrooms, with a lower suite offering 2 bedrooms and 2 bathrooms. Infused with rustic charm, it features barns that seamlessly transform into magical wedding venues, where each corner tells a story of love and celebration. The greenhouse not only underscores the rich agricultural roots of the property but also presents opportunities for sustainable farming. The tranquility of the surroundings, coupled with the natural beauty of the estate, makes it a perfect place for meditation, strolls, or simply soaking in the peaceful atmosphere. This property invites a wealth of development possibilities, whether it's building on its farming traditions, initiating new ventures, or simply enjoying the vast, natural beauty of the landscape. It is more than just a home; it is a canvas awaiting the brushstrokes of its next visionary steward. (id:29935)
7470 Highway 3
Kitchener, British Columbia
Surround yourself with nature and enjoy a secluded, private setting. This 2.66 acre property backs onto Crown Land making it the perfect spot for anyone who loves outdoor recreation. With over 1,500 sq ft of immaculate living space all on one level, this spacious and inviting home welcomes you at every turn. Fully renovated in 2014 there is nothing to do but move in. There is a home office / den with its own separate entrance from outside as well. Enjoy the cozy wood stove that heats the home or take advantage of the forced air propane furnace if you prefer. The Sellers would consider selling the home furnished; if that is appealing to you have your REALTOR ask for more details. With both front and rear decks as well as a 12' x 20' gazebo there is plenty of outdoor living space for you. This property is perfectly set up with a greenhouse, a detached garage / workshop, an open 3 bay structure for covered storage for equipment or vehicles. There is also a large storage building with separate meat cutting shop with a cold room with an outdoor hoist to hang the meat. With wood sheds for your firewood you are set. There is also a well house and a power house. A wrap around driveway adds to the convenience for parking or for those with RV's. Nicely landscaped with lawn areas, garden space, strawberry beds as well as other assorted berries and a couple of newly planted fruit trees. With a drilled well and a water license off of a Spring you could not ask for a more set up property. Looking for country living, call for more details! (id:29935)
8034 Redrooffs Road
Halfmoon Bay, British Columbia
Acreage with 2 homes on south facing desirable lot with filtered ocean views. Country living on this Rustic, west coast style retreat with cozy wood burning fireplace with river rock hearth. The updated kitchen with quartz counter tops and island is equipped with quality appliances and tasteful finishes, is a guaranteed delight to home-cooks However, the uniqueness of this property lies in the welcoming cottage nestled on its expansive over an acre on popular Redrooffs road. Main home feels like a relaxing getaway, new large deck overlooks grounds and views. Metal roofs on homes add industrial look and enhance character. The cottage serves as an enchanting additional living space, perfect for guests or as rental income. Close to beaches, shopping and all amenities. (id:29935)
3920 Bargen Drive
Richmond, British Columbia
DEVELOPER AND INVESTOR ALART! Corner Lot in popular Cambie/Bridgeport. 8669 S/F with 120 foot frontage. This 3 level split has a large bedroom on the main floor with a full bath and 3 more bed rooms up with 1 full and 1 half bath. There is also a self contained suite, with 1 or 2 bedrooms, 3 piece bath, kitchen and private access. Close to shopping and transpotaton.Great potential for a new build, buy and hold or move in. Call realtor today! (id:29935)
294 Sunland Wy
Sherwood Park, Alberta
Welcome to the Willow built by the award-winning builder Pacesetter homes and is located in the heart of Summerwood and just steps to the walking trails. As you enter the home you are greeted by luxury vinyl plank flooring throughout the great room, kitchen, and the breakfast nook. Your large kitchen features tile back splash, an island a flush eating bar, quartz counter tops and an undermount sink. Just off of the kitchen and tucked away by the front entry is a 2 piece powder room. Upstairs is the master's retreat with a large walk in closet and a 4-piece en-suite. The second level also include 3 additional bedrooms with a conveniently placed main 4-piece bathroom. Close to all amenities and easy access to the yellowhead trail and to the Anthony Henday.*** Home is Under Construction photos are of the show home and colors and finishings may vary, this home will be complete by October of 2024 *** (id:29935)
1615 11 Av Nw
Edmonton, Alberta
Check out this beautiful Secretariat built by the award winning Pacesetter homes and is located on a quiet street in the heart of Aster. This unique property in Aster offers nearly 2600 sq ft of living space. The main floor features a large front entrance which has a large flex room next to it which can be used a bedroom/ office or even a second living room if needed, as well as an open kitchen with quartz counters, and a large corner pantry that is open to the large great room with open to below ceilings. Large windows allow natural light to pour in throughout the house. Upstairs youll find 3 bedrooms and a good sized bonus room. This is the perfect place to call home and is located just steps from all amenities. *** Photos used are from the previous show home , colors and finishings may vary*** (id:29935)
1233 16a Av Nw
Edmonton, Alberta
Welcome to the Mackenzie built by the award winning Pacesetter homes and is located on a quiet street in the heart of South east Edmonton in the all new community of Aster. This unique property in Aster offers nearly 2300 sq ft of living space. The main floor features a large front entrance which has a large flex room next to it which can be used a bedroom/ office or even a second living room if needed, as well as an open kitchen with quartz counters, and a large corner pantry that is open to the large great room. Large windows allow natural light to pour in throughout the house. Upstairs youll find 4 bedrooms and a good sized bonus room. This is the perfect place to call home. *** Photos used are from the exact model previously built and the colors may vary, Home will be complete this August 2024*** (id:29935)
1428 14 St Nw
Edmonton, Alberta
Welcome to the Sampson built by the award-winning builder Pacesetter homes and is located in the heart of Aster and just steps to the neighborhood park and schools. As you enter the home you are greeted by luxury vinyl plank flooring throughout the great room, kitchen, and the breakfast nook. Your large kitchen features tile back splash, an island a flush eating bar, quartz counter tops and an undermount sink. Just off of the kitchen and tucked away by the front entry is a 2 piece powder room. Upstairs is the master's retreat with a large walk in closet and a 4-piece en-suite. The second level also include 2 additional bedrooms with a conveniently placed main 4-piece bathroom and a good sized bonus room. This home also has a side separate entrance perfect for future development. Close to all amenities and easy access to the Henday. *** This home is under construction and the photos used are from the same exact built home but colors may vary, slated to be complete this August of 2024 *** (id:29935)
1675 13 St Nw
Edmonton, Alberta
Welcome to the Whistler built by the award-winning builder Pacesetter homes located in the heart of South East Edmonton in the community of Aster with beautiful natural surroundings and just steps to the walking trails, parks and schools. As you enter the home you are greeted a large foyer which has luxury vinyl plank flooring throughout the main floor , the great room, kitchen, and the breakfast nook. Your large kitchen features tile back splash, an island a flush eating bar, quartz counter tops and an undermount sink. Just off of the kitchen and tucked away by the front entry is a 2 piece powder room. Upstairs is the master's retreat with a large walk in closet and a 4-piece en-suite. The second level also include 2 additional bedrooms with a conveniently placed main 4-piece bathroom and a good sized bonus room tucked away for added privacy. ***This home is under construction and is slated to be complete by August *** (id:29935)
1424 14 St Nw
Edmonton, Alberta
Welcome to the Whistler built by the award-winning builder Pacesetter homes located in the heart of South East Edmonton in the community of Aster with beautiful natural surroundings and just steps to the walking trails, parks and schools. As you enter the home you are greeted a large foyer which has luxury vinyl plank flooring throughout the main floor , the great room, kitchen, and the breakfast nook. Your large kitchen features tile back splash, an island a flush eating bar, quartz counter tops and an undermount sink. Just off of the kitchen and tucked away by the front entry is a 2 piece powder room. Upstairs is the master's retreat with a large walk in closet and a 4-piece en-suite. The second level also include 2 additional bedrooms with a conveniently placed main 4-piece bathroom and a good sized bonus room tucked away for added privacy. ***Photos are from the previous show home and finishing's and color may vary.*** (id:29935)
1660 13 St Nw
Edmonton, Alberta
Welcome to the all new Newcastle built by the award-winning builder Pacesetter homes located in the heart of Aster and just steps to the walking trails and and natural reserves. As you enter the home you are greeted by luxury vinyl plank flooring throughout the great room ( with open to above ceilings) , kitchen, and the breakfast nook. Your large kitchen features tile back splash, an island a flush eating bar, quartz counter tops and an undermount sink. Just off of the kitchen and tucked away by the front entry is a 2 piece powder room. Upstairs is the primary bedroom retreat with a large walk in closet and a 4-piece en-suite. The second level also include 2 additional bedrooms with a conveniently placed main 4-piece bathroom and a good sized bonus room. *** Home is under construction and the picture's are from the show home colors and finishings may vary** (id:29935)
2 20 Waterview Heights
Charlottetown, Prince Edward Island
Beautiful condominium unit situated in an 12 unit building on a quiet cul-de-sac in the City of Charlottetown. This is a very quiet private location close to all amenities - grocery stores, restaurants, shopping, bus service, theatre, parks and so much more. The condominium fee includes heat, hot water, air exchange, insurance, cleaning and maintenance of halls and common areas, exterior maintenance, grass cutting, snow removal and more. Please note that Ian Walker, the listing realtor, is an owner in the company that owns this unit. The property is exempt from HST. The condo fee on this unit is $396.88 per month. Identified on the official plan as 102. A one time contingency fee of $900.00 will be due on the closing date. Please note that all pictures are of a similar unit. The kitchen photo is not an exact replica of the layout. Cabinets will be the same style. A new kitchen, appliances and bathroom vanity are presently being installed in this unit. Please note that a one time contingency fee of $900.00 will be due on the closing date. THIS UNIT INCLUDES A GE COMBINATION WASHER/DRYER UNIT. (id:29935)
2 215 Madill Rd
Lake Cowichan, British Columbia
Introducing 2-215 Madill Rd, an inviting townhouse in Lake Cowichan, BC, located within the family-friendly Lake Cowichan Estates. This 3-bedroom, 1.5 bathroom home is designed for both comfort and practicality. Step inside to discover a well-laid out space, providing three fair sized bedrooms for a perfect balance of privacy and shared living. The 1.5 bathrooms add convenience to daily routines, ensuring a hassle-free lifestyle. It backs onto the neighbouring creek, providing privacy and quiet. With no age restrictions or rental limitations, this townhouse is an excellent choice for families seeking a welcoming community or investors looking for versatility in rental opportunities. The flexibility in usage makes it an attractive option for those wanting to tailor the property to their unique needs. Situated in an outdoor enthusiast's dream, Lake Cowichan residents can take advantage of ample outdoor activities. 2-215 Madill is sure to tick all of your boxes! View it today! (id:29935)
57 Murphy St
Campbell River, British Columbia
Get ready for WOW! This executive ocean view home has over 4,000 sq/ft of elegance, completely remodelled in the last 5 years with new roof, hardi-plank siding, landscaping, & fully customized throughout the interior. Enter the main level into the great room with engineered hardwood, gas fireplace, vaulted ceilings, & a huge kitchen with quartz counters, a large center island and new built-in appliances, including 6-burner Wolf gas range plus a built-in wall oven & grand fridge. Wide sliding doors lead to the back deck, & the panoramic ocean view of cruise ships, marine traffic and spectacular sun & harvest moonrises from behind the Coastal Mountain backdrop is enjoyed from the kitchen, great room & primary bedroom. All 3 bathrooms have heated title and the luxury ensuite features spacious glass/tile shower and free-standing soaker. Five bedrooms all tolled, and downstairs you have a bright family room and side wet bar, plenty of extra storage and access to the back yard with hot tub and alley access. Other upgrades include heat pump with gas furnace, irrigation, electric blinds, and so much more!! (id:29935)
13 Chinook Crescent
High Level, Alberta
A beautiful Custom Executive Home, a sprawling resort-like yard with a fabulous tripled garage.This amazing home comes with all the bells-and- whistles that you'd expect from a home of this caliber ...welcome to 13 Chinook Drive ,you'll find this picturesque .50 acre parcel of land hosting a one-of-a-kind 4 Bed+Office/Den/3 Bath Custom haven . This unique home boasts lots of oversized picture windows inviting cheerful natural light indoors, executive finishing with hardwood walnut, tumbled marble & natural slate, that effortlessly combines modern & traditional elements, superb extra features, more storage & parking than you will ever need, and incomparable outdoor living space that makes you feel like you are living at a private 5-star resort! A walkway leads to a pillared porch with an over-height ceiling, while a front 8 ft solid fir door welcomes you into the foyer. Hardwood flooring flows into a stunning Great Room with custom coffered ceiling & maple crown moldings where a generous use of glass visually connects the space to your backyard oasis! A handsome floor-to-ceiling two-sided quarry rock wood fireplace...a great focal point for the room that is ready and waiting to bring warmth and ambiance to your evenings of relaxation & entertaining.The inspiring Chef's Kitchen is a culinary lover's dream-come-true with its abundance of wood cabinetry, sumptuous granite countertops, handmade copper wrapped brick and glass tile backsplash, a large island with an extended breakfast bar, a frosted glass door that opens to a walk-in Pantry, & quality stainless steel appliances including a double wall oven. From the Dining Room, a garden door opens to allow your gatherings to spill out to a massive 3 tiered deck with custom iron railing leading to the pergola & gazebo while enjoying soft music through the surround sound. This very private retreat offers sun-sational exposure, lovely maintenance free water features & gardens.Stepping back inside you'll find a peacef ul Primary Bedroom wing sporting a large walk-in closet with built-ins, and a luxurious 5 pc spa ensuite with dual- cast iron vessel sinks , a stand-alone cast iron clawfoot tub, & a huge glass custom steam shower . From the foyer, french doors open to a delightful Den/Office, while quietly tucked away at the opposite end of the home is a Bedroom & a Bath with a custom slate shower...your pampered guest will enjoy so much privacy & comfort. The handcrafted spiral walnut staircase leads to every entertainers dream! 10 ft ceilings with open-concept complete with a bar & a Theatre Room to watch the latest movie or game on the 103” big screen.Breathtaking quarry rock pillars & stunning maple built-in library, while tucked away at the opposite end is a fabulous Guest Wing complete with 2 generously-sized Bedrooms,walk-in closets & a 4 pc Bath with custom slate shower, soaker tub and double cast-iron sinks.This home & it’s exquisiteness ,elegance and luxurious is awaiting your admiration. (id:29935)
8439 Archie Drive
Burns Lake, British Columbia
Bright and clean 3-bed, 2-bath double-wide manufactured home on 5.34 acres at 8439 Archie Dr, Decker Lake. Only 4 years old, with 6 years structural warranty left, and brand new flooring (May 2023). High-efficiency natural gas heat, HVAC, central AC, stainless steel appliances. Separate meter could be used for a future shop. 40amp hookup for garage, wiring for water tanks, and Telus phone line avail. Drilled Wells in this area fail / dry out yearly, so the 1000gal Cistern is ideal in knowing you'll have water when you need it, not only for general use, but also Fire Suppression, should a wildfire get close (Home includes a firehose fitted for the water pump). Additionally, the owner is leaving behind a BRAND NEW Well Pump & BRAND NEW backup jet pump for the water pressure system. (id:29935)

