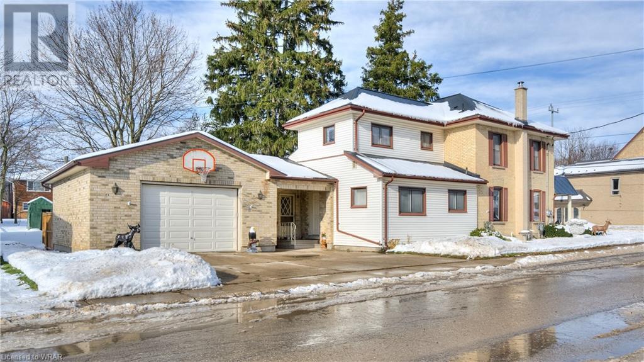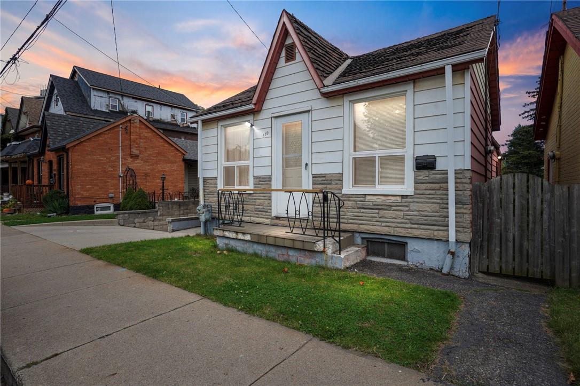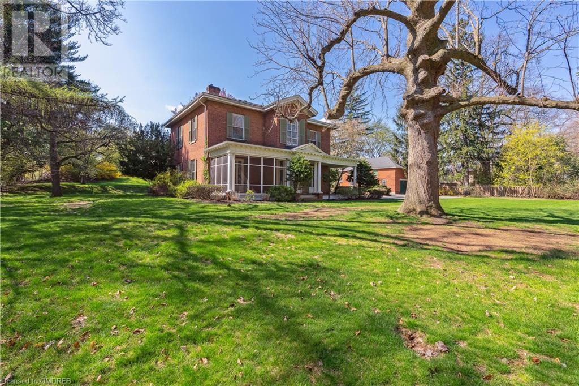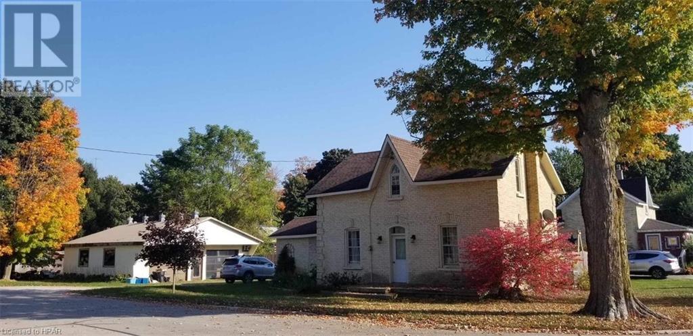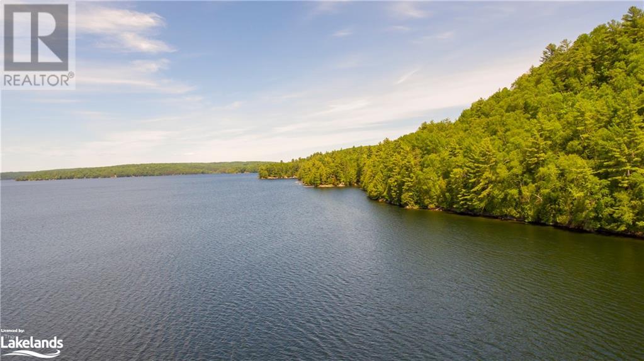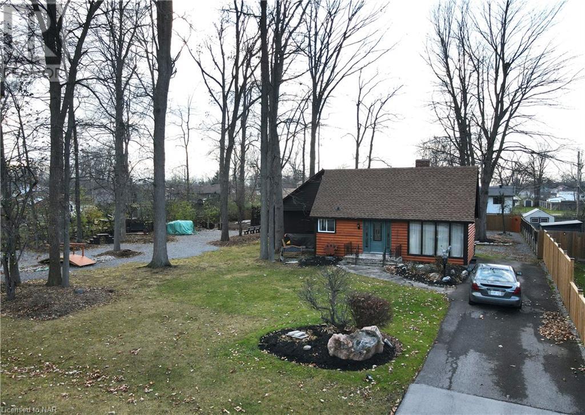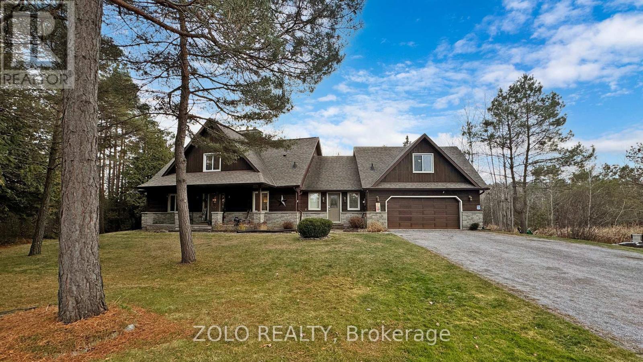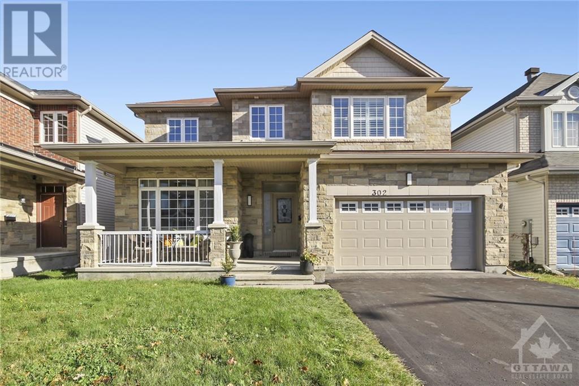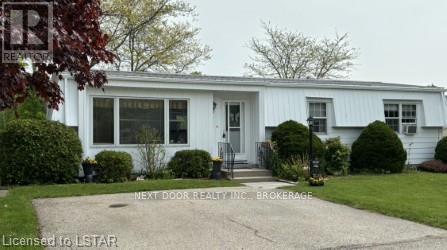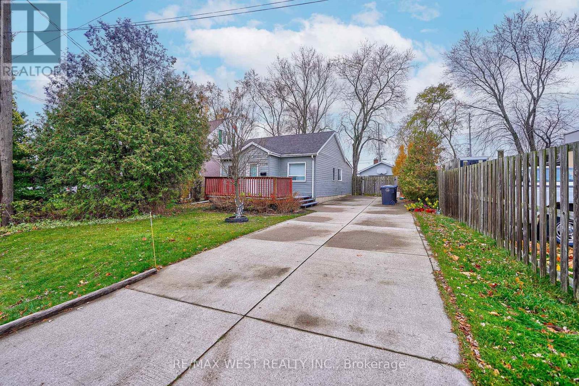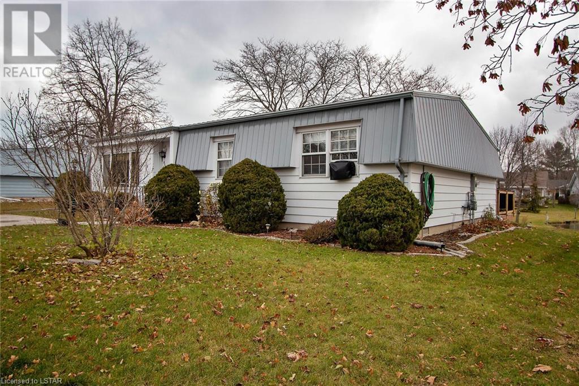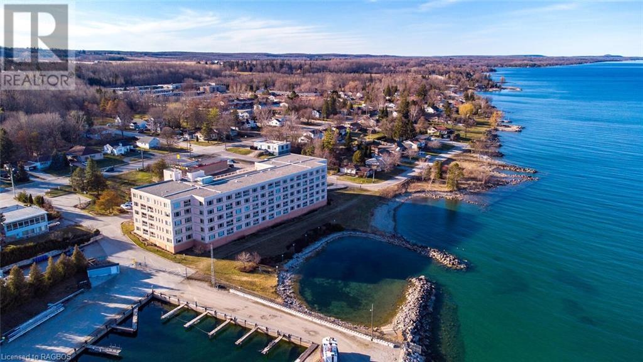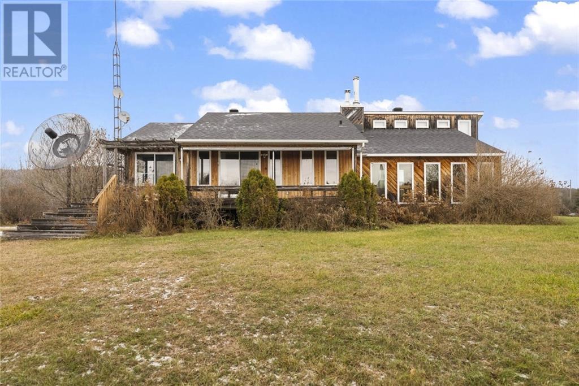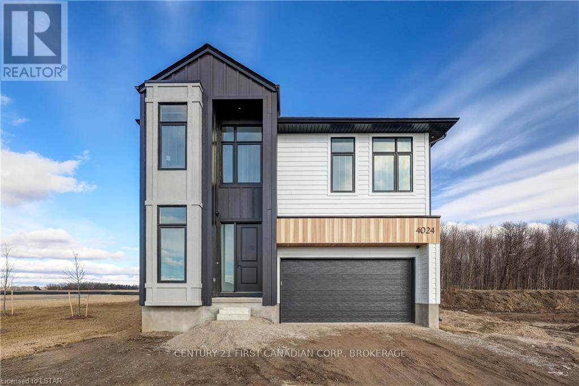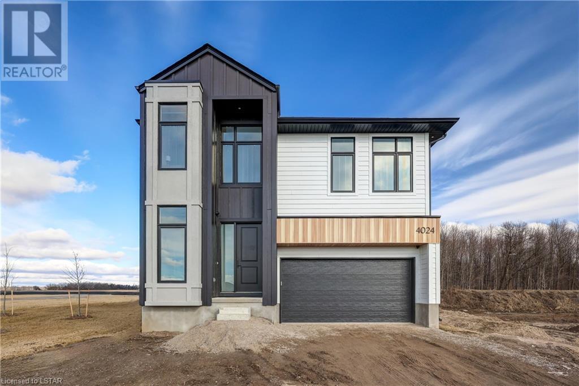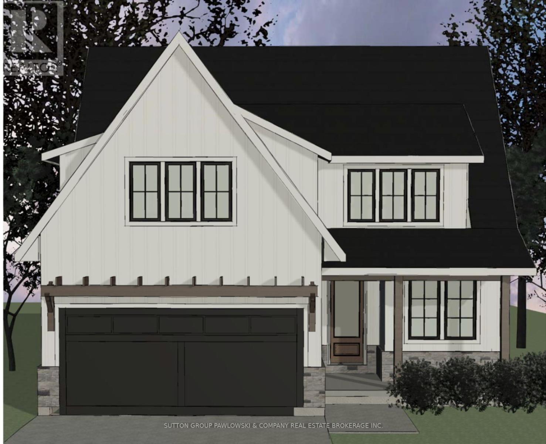38 John Street W
Wingham, Ontario
Welcome to this large, clean 2 storey home in Wingham! This 5 bedroom home has been very well maintained with all of the major stuff already taken care of. Just move in and enjoy. Very nice curb appeal including a beautiful covered porch and diamond steel roof! As you enter the home through the front door you can immediately notice that this home has been well looked after. The main floor consists of a large country style kitchen with lots of storage and space. The dining room and living room give you tons of space and allow you to lay it out however works best for your family. The main floor also includes a large, private bedroom suite with separate entry that could easily be used as a granny suite. Main floor laundry for added convenience. The second floor boasts a large primary bedroom, 3 additional good sized bedrooms and a 4 piece bathroom. That's not all! This fenced in property includes a detached garage for winter parking or storage for all of your toys. If you are looking for a reasonably priced home with lots of space and move in ready, book your private showing today. (id:29935)
76 Upper Canada Drive
Port Rowan, Ontario
In the popular 'Villages of Long Point Bay' Adult community is this beautiful Cottonwood model 2 bedroom, 2 bath home! The yard is nicely landscaped with concrete edging and a concrete driveway. The front porch is perfect for visiting with your neighbours. The entrance has a storm door which really helps keep the warm air inside and cool air out! There's a large primary bedroom with an en suite bath and extra large walk in closet. Open concept dining, living and eat in kitchen with patio doors overlooking the large back deck. There's a gas fireplace in the living room with built in shelving. A second bedroom, full bathroom and laundry room finish off the main floor. The full basement has a family room and lots of room for storage, rough in for a bath and a workshop area. The furnace is brand new! Buyers are to become members of the Residence Association with mandatory monthly fees currently set at $60.50. The beautiful clubhouse includes a pool, hot tub, sauna, library, billiards, gym, crafts, and a great room with a kitchen which hosts dinners, dances, theme nights and much much more! Come and see what lakeside living is all about! (id:29935)
510 John Street N
Hamilton, Ontario
Attention First Time Home Buyers, Investors and Contractors, this is a Terrific north end opportunity in a great location just a short walk to the waterfront. Huge potential for future capital appreciation, and development. Currently a detached bungalow with a large 161’ deep lot. Property sold “as is”. Possibility of developing the land; buyer to do your own due diligence. Home is currently tenanted and tenant is willing to give vacant possession. (id:29935)
30 South Street W
Hamilton, Ontario
Welcome to one of Hamilton's great historic estates! This magnificent home sits on an incredibly rare and private 1.28 acre landscaped lot overlooking downtown Dundas. Built in 1847, this home offers 4600 square feet of lavish living space above grade, enhanced by generous room sizes, huge windows and soaring 11' ceilings. Crown mouldings, 18 baseboards, inset bookcases, chandeliers, and gleaming hardwood floors further add to the rich character. The main entrance is bordered by a large covered porch that is partially screened in. Inside the double front doors, a grand staircase and entrance foyer anchor a classic centre hall floor plan. A conservatory/parlour and a formal living room adjoin the foyer, each with their own original French doors leading to the porch. The formal dining room comfortably seats eight, and connects to both the kitchen and the main entrance hall where a main floor powder room and stately office complete the floor. The eat-in kitchen has been renovated, and is equipped with heated floors, stone countertops, updated cabinetry, and stainless appliances, including a countertop gas range. The second floor stairway landing is truly awe-inspiring. Flooded by light from both the immense south-facing window and chandelier, this landing is bordered by four spacious principal bedrooms and a shared 3-piece washroom. The sprawling primary suite includes two closets and a stunning ensuite washroom with heated floor and soaker tub. Two additional rooms and another bathroom can be found down a hallway in the former butler quarters. Across the circular driveway from the principal residence, this spectacular estate includes a solid brick carriage house with one and a half storeys; ideal for converting to an additional dwelling unit, studio, or workshop. This remarkable estate is truly special and will make an amazing home for the right owners! (id:29935)
15 Union Street W
Teeswater, Ontario
Check your Santa list, because it's all here: 3 bedrooms, 2 full bathrooms, soaker tub, main floor laundry, large fenced in backyard with deck, bar and hot tub, detached 2 car garage featuring a pool table, gun room, workshop and full entertainment space. This home has been completely redone with spray foam insulation on all levels and topped off with blown in insulation in the attic, updated electrical, plumbing, drywall, roof [all 2013], countertops and backsplash[2021] and a new gas furnace & central air in 2018.The interior was repainted, floors refurbished, driveway regraveled, basement Drywalled & painted, new windows in the shed, Garage painted Nov 2023, HWH & softner replaced in April 2023 Enjoy peace of mind knowing your kids and pets are safe in the fully fenced in backyard and growing up in a quiet neighbourhood steps to both Hillcrest PS and Sacred Heart Catholic School. The garage is every handy persons dream, whether you're hosting your friends over for a couple rounds of pool or tinkering on your latest project, it's sure to suit your needs. Teeswater is an ever growing community located a half hour from Bruce Power, Seven Acres, and is boasting with the convenience of downtown shopping & employment including Gay Lea, the LCBO, fuel, Co-op, Bruce Power Laundry Services and more. Call your REALTOR® today to check out this beautiful home at 15 Union St W, Teeswater. (id:29935)
1005 Murrays Road
Haliburton, Ontario
Fantastic opportunity to own 30 acres boasting 430 ft waterfront on Drag Lake, minutes from Haliburton with Commercial Tourism zoning - this property could be used as a family compound or numerous commercial options. Lot 6 offers one four season, 3 Bed, 2 bath home showcasing a large entertaining deck and sunroom. The lodge originally built in 1927 has since been lost to age, however offers an amazing building site for a new lodge or cottage. Four, three season cottages remain on the site that need some upgrading and TLC. This property is situated within 10 minutes of Haliburton Village and is rich in history - it once provided much need respite for children with dialysis - Princess Diana donated a pontoon boat to give the children direct access to enjoy Drag Lake. Known for it's natural beauty and expansive views Drag Lake offers Lake Trout, deep water, excellent boating, ice fishing and close to local hiking, ATV, snowmobile trails, Sir Sam's Ski and Bike, cross country skiing. On site Surveillance - By appointment only with Lic. Realtor. (id:29935)
695 Lakeside Road
Fort Erie, Ontario
Embrace the Opportunity! Calling all nature lovers with a passion for renovation – your dream home awaits. Nestled on a double lot, this property not only offers the charm of a rural retreat with mature trees and lush landscaping but also the potential for a severable lot. Imagine the possibilities! Conveniently located near two schools, the town hall, and a variety of parks and recreational facilities, this home is at the heart of it all. Currently undergoing renovations, it beckons for someone with a vision to bring it to its full potential. With some replacement windows, updated drywall, insulation, Forced air gas furnace replaced in 2017, replacement roof shingles on the main house, improved and repointed chimney and some electrical work already completed, you're well on your way to transforming this house into your dream home. Seize the chance to shape your living space, surrounded by the tranquility of nature, while still enjoying the amenities of a close-knit community. This is more than a home; it's an opportunity to create a haven that reflects your unique style and preferences. Don't miss out – turn this blank canvas into your masterpiece! (id:29935)
485 Thorold Road Unit# 306
Welland, Ontario
Finally!!! Yes you can have home ownership! This sweetie has a few great possibilities.One option if you want to downsize and have the ease of locking and leaving, not to mention you can give away your snow shovel and mower! Maybe you just haven't been able to get into the market for this price. This condo has an excellent residential location. Walk to groceries, or enjoy lovely Maple Park. This bright and airy unit has a west facing balcony for roads of natural light and a great place for your container gardening or coffee. This price point puts you in a really great part of Welland for costs that will rival renting. There's a party room and lounge area and very convenient onsite laundry facilities. A spacious and open concept layout and great natural light with a cute galley kitchen. Located on a bus route and within walking distance to schools and shopping. Come take a look for yourself! (id:29935)
9 Oak Park Road
Kawartha Lakes, Ontario
Welcome To This Beautiful Executive Log Home. Very Private And Surrounded by Manicured Landscaping, Greens, Surround By Very Private And Relaxing Natural Forest. Has 3 Bedrooms & 2 Washrooms. Open And Vast High 20' Ceiling Main Floor With Skylights. Large Foyer And Lots Of Large Windows With Natural Light. Hardwood Flooring Throughout The Main. Has 2 Sets Of Stairs Leading To The 2nd Floor. A Cozy Large Living Room With A Floor-To-Ceiling Stone Fireplace W/Propane Insert. Open Concept With Updated S/S Appliances Kitchen That Has A Granite Top Island & Countertops That Opens To A Formal Dining Room That Is Great For Entertaining. 2nd Floor Primary Room with 3 Pc En-Suite that Has A Glass Shower With Additional Loft Space. All Bedrooms have Large Windows. Large Wooden Patio With Plenty Of Space For Large Crowds And Entertainment. Boat Launch Near By & Golf Course. School Bus Pickup Closeby. **** EXTRAS **** Short Drive to Lindsay, Fenlon Falls. Walking Distance To Lake or Bobcaygeon. Friendly Neighborhood And Community. Full Of Fresh Air Away From City Noise And Smog. (id:29935)
20213 County Rd 2 Road
Summerstown, Ontario
First Time Buyers/Investors Opportunity knocks! Location,Location! Yes, this well landscaped approx.2 acre property in South Lancaster is across from the St. Lawrence River just west of the canal and provides peace and privacy backing onto a lush forest (with deer and rabbits). Do you like grapes, or maybe wine, a vegetable garden, flowers or Macintosh apples? This two bedroom home had several upgrades in 2021: water softener, new electric panel, water treatment, UV light, fresh paint, sump pump. This affordable home would be perfect for downsizes or investors! The main floor features a spacious living room, kitchen, bedroom with patio door leading onto the back deck, 4 piece bathroom, laundry room with tub and storage, and mudroom.The second floor has one large bedroom (with a pleasant view). There are older sheds in the back for storage.The driveway is a municipal unopened road allowance (Some pictures are from summer 2022).Virtual walk through in the multimedia section (id:29935)
302 Saddleridge Drive
Ottawa, Ontario
Stunning Claridge built home w/ approx. 2,700 sq.ft. of above ground living space in sought after Bradley Estates that is a couple minutes walk to the Mer Bleue Conservation Area. Step into a spacious foyer featuring a traditional staircase, setting the tone for an inviting layout designed for seamless entertaining. High ceilings and large windows flood the living and dining room with natural light. The gorgeous bright gourmet kitchen w/ granite countertops & open eating area features an island, stainless steel appliances, w/ patio door to rear yard. Cozy family room w/ a fireplace and through the double french doors is the adjacent separate den/study. Large master bedroom includes a 5PC ensuite w/ soaker tub & stand alone shower + his and hers closets. Laundry room conveniently located on the 2ND floor w/ upper cabinets. Fresh coat of paint, new fixtures, custom blinds, full brick front and PVC fencing in the back. Close to downtown, shopping centres, schools and much more. (id:29935)
413 Shannon Boulevard
South Huron, Ontario
GORGEOUS POND VIEW SITE IN GRAND COVE ADULT LIFESTYLE COMMUNITY! This 2 Bedroom and 2 Bathroom site-built home backs onto the fountained pond. Enjoy the all seasonal views of the pond and the mature landscaping while sitting on the rear deck or gazing out the large windows of the family room. Enjoy this carpet-free home. Spacious living room with cozy fireplace to enjoy on those chilly winter nights and a sunny southern exposure to enjoy during the day. Kitchen has plenty of counterspace and cabinetry including a large pantry and exit door to accessible wheelchair ramp. The bonus room is currently being used as a workshop/exercise room. Separate laundry room with great cabinet storage. Grand Cove is a gated, year-round Community of approximately 400 homes. The Clubhouse offers daily activities, with gym, pool tables, darts, computer room, hobby room, library, dance floor, full size kitchen. Wood-working Shop is in a separate building. Outdoor activities include heated saline inground pool, lawn bowling, pickleball/tennis, shuffleboard, walking trails and bocce, dog park. Grand Cove is a short walk to the beach to enjoy some of the best sunsets in the world and one of the best Blue Flag Beaches in Canada. (id:29935)
47 Princess Street E
Waterloo, Ontario
In The Heart Of Uptown Waterloo & Steps To Transit & LRT & UW & WLU. ( Universities ) The Current Zoning On The Property Permit's Up To 20 Meters In Height And A 6 Story Building. The Right Investors Has The Potential To Buy Multiple Properties On Princess St And Develop It Into A Low Rise Condo Or Stack Townhouse Project. A Unique Opportunity For The Right Investor. Minutes Away From The New Strata Condo Project Being Developed. Land Value Only!!! (id:29935)
202 - 22 Beckwith Lane
Blue Mountains, Ontario
Welcome to Mountain House Condos with breathtaking views of Blue Mountain featuring a four-season community that showcase an ever-changing seasons with panoramic views of the mountains and the mesmerizing night skiing lights. This impeccably designed 2-bedroom, 2-bathroom corner unit condo offers a sweeping panoramic views of the mountain from your balcony, living room, and primary bedroom. The open concept floor plan layout seamlessly blends living and entertaining spaces w/stone gas fireplace, dining area, and a kitchen equipped with premium appliances and modern cabinets, upgrades new light fixtures, well designed custom built ins, and so much more. Indulge in the array of Mountain House amenities, from a heated outdoor pool, hot tub, and sauna to a fitness room and the Apres Lodge with an outdoor fireplace and gathering room. Whether you're admiring the views of Blue Mountain, observing the vibrant colours of the changing seasons, or basking in the glow of night skiing lights. **** EXTRAS **** All Stainless Steel Appliances, All Light Fixtures, All Window Coverings, Washer & Dryer, Alarm System by Rogers (id:29935)
1096 Strathy Avenue
Mississauga, Ontario
Located In Sought After Lakeview Area Amongst Rebuilds & Million $ Homes. This Home Has Been Updated Over The Past Few Years Include The 16x24 Insulated Wired Garage, Workshop & Poured Concrete Driveway w/ Parking For 7 Cars & Conc. Patio & Walkways. This Home Has No Basement But Has A Crawl Space. Close to Lake Ontario, Schools, Transit, Major Highways, and Go Train. **** EXTRAS **** S/S Fridge, S/S Oven, B/I Dishwasher, Window Coverings, All Light Fixtures, Washer/Dryer. Hwt is Rental. Roof (2022) (id:29935)
25 - 60 Laguna Parkway
Ramara, Ontario
First Time Ever on the Market !! Two Bedroom Upper Level Waterfront Condominium Townhouse with Western Exposure, Enjoy your Afternoons from the Spacious Balcony with Access from Living Room, & Primary Bedroom, While BBQing & Soaking Up the Sun. Boat Mooring with Views from all Sliding Doors and Direct Access to Lake Simcoe and the Trent Severn Waterways. This Unit Offers You a Blank Canvas for Your Desired Design Tastes.Furnace Serviced in 2022. Coin Laundry Available 24hrs with Multiple Machines On Site. Condo Fees Include Municipal Water & Sewer. Enjoy All Amenities Lagoon City Has To Offer Including Private Beaches, Community Center, Yacht Club, Marina, Restaurants and More. (id:29935)
413 Shannon Boulevard
Grand Bend, Ontario
GORGEOUS POND VIEW SITE IN GRAND COVE ADULT LIFESTYLE COMMUNITY! This 2 Bedroom and 2 Bathroom site-built home backs onto the fountained pond. Enjoy the all seasonal views of the pond and the mature landscaping while sitting on the rear deck or gazing out the large windows of the family room. Enjoy this carpet-free home. Spacious living room with cozy fireplace to enjoy on those chilly winter nights and a sunny southern exposure to enjoy during the day. Kitchen has plenty of counterspace and cabinetry including a large pantry and exit door to accessible wheelchair ramp. The bonus room is currently being used as a workshop/exercise room. Separate laundry room with great cabinet storage. Grand Cove is a gated, year-round Community of approximately 400 homes. The Clubhouse offers daily activities, with gym, pool tables, darts, computer room, hobby room, library, dance floor, full size kitchen. Wood-working Shop is in a separate building. Outdoor activities include heated saline inground pool, lawn bowling, pickleball/tennis, shuffleboard, walking trails and bocce, dog park. Grand Cove is a short walk to the beach to enjoy some of the best sunsets in the world and one of the best Blue Flag Beaches in Canada. (id:29935)
2555 3rd Avenue W Unit# 501
Owen Sound, Ontario
Welcome to this exquisite 3-bedroom, 2 bathroom luxury waterfront condo, where elegance and comfort meet the serenity of the water. This spacious and thoughtfully designed residence, boosts breathtaking views of Georgian Bay. Inviting you to immerse yourself in the beauty of your surroundings. Upon entering you will be greeted by a massive foyer, The Living room offers large windows that flood the space with natural light. and a beautiful gas fireplace Creating a warm and inviting ambiance. The Chefs kitchen offers ample cupboards, pantry and counter top space, it offers the perfect space for culinary adventures or entertaining guests, while enjoying the stunning water views. Adjacent to the kitchen an elegant space to enjoy meals with family and friends. The master suite is a sanctuary of luxury and tranquility. Featuring expansive windows, it offers views of the harbour and the marina. The Primary en-suite bathroom, complete with bidet, and walk in shower. the 2 additional bedrooms are generously sized , ensuring comfort and privacy for family or guests. The complex also include a fitness centre ( and weekly classes) sauna, roof top terrace and a community social area. Located in a highly desirable area and building this Condo just has it all and more. Allow yourself to indulge in a vibrant water front lifestyle. (id:29935)
44 Trails End
Collingwood, Ontario
Experience the epitome of refined luxury at 44 Trails End, a distinguished log home serving as the ultimate 4-season retreat. Meticulously crafted from exquisite Scandinavian Full Scribe Montana White Pine, this prestigious residence harmonizes elegance and comfort. This exceptional custom chalet, boasting 5 spacious beds & 3.5 baths with heated floors, epitomizes meticulous design where comfort & style intertwine. The sun-soaked southern exposure illuminates the open-concept living area, uniting the chef’s kitchen, dining space, and living room beneath cathedral ceilings and a captivating feature fireplace, ideal for hosting everything from après-ski to cherished family moments. Attention to detail is evident throughout, with distinctive finishes like handcrafted wood-branch hall and stair railings, as well as a unique bridge linking the bonus room above the garage to the bedrooms. A fully finished basement, complete with radiant in-floor heating, transforms this residence into a recreational haven for families and guests alike. A double car garage leads to a generous mudroom equipped with heated floors and a ski closet, ensuring your sporting essentials remain organized and cozy. Outdoors, the chalet's landscape, professionally curated with new Sienna Cedar decks and glass railings in 2022, offers an idyllic backdrop for relaxation, inviting you to relish the surrounding natural beauty. Meticulously maintained and enriched with modern features such as smart-home wiring and spray foam insulated ceilings, including the garage, this home epitomizes energy efficiency. Recent upgrades, including a Generac backup generator, further enhance its appeal. Nestled in the sought-after locale of Collingwood & Blue Mountain, this property presents an array of year-round activities—skiing, golfing, hiking, biking, and water sports—enriching the quintessential chalet lifestyle. Prepare to immerse yourself in 44 Trails End, an irresistible retreat you'll never wish to depart. (id:29935)
13732 Highway 60 Highway
Golden Lake, Ontario
Wonderful 4 bedroom 2.5 bathroom bungalow located on sprawling 2.5 acre lot. This property features huge decks off of the front and back of the house, giant 2 bay garage with loft and wood/storage shed. Inside you will find a spacious kitchen with bright dining area and large sunken living room with fireplace. 3 bedrooms on the main floor including the primary bedroom with 4 piece ensuite and walkout to deck. Main floor laundry and full bathroom finish off this level. In the lower level you will find a finished rec room and sitting area, 4th bedroom with toilet and sink and loads of storage space. Located just 5 minutes to Killaloe and 40 minutes to Pembroke. (id:29935)
496083 Grey 2 Road
Blue Mountains, Ontario
Close your eyes, can you picture you and your family riding horseback on your own 126 acres and admiring the panoramic valley and four season Georgian Bay view? Stunning and lovingly designed and constructed post and beam home situated to embrace the sunrise, sunset and ever changing dramatic scenery of The Blue Mountains natural wonders. Main level open concept with generous living space, each bedroom with its own bath and lower level is perfectly set up for independent living for extended family, good friends or a helping hand with children, property care, animal companions. Ideally located to enjoy local general store baked treats and fresh home cooking and just a short drive into eclectic Thornbury shops and restaurants with easy access to all your household wants, needs and of course the delightful picturesque park, pier, beach and marina. All the recreational amenities in your own area playground. Now let’s chat and get you a personal viewing of this exceptional property. (id:29935)
3964 Big Leaf Trail
London, Ontario
OPEN HOUSE SATURDAY & SUNDAY 2:00 - 4:00 PM at 4024 BIG LEAF TRAIL. \r\n\r\nWelcome to 3964 Big Leaf Trail located in Lambeth, Ontario and nestled in the Magnolia Fields subdivision. Blackrail Homes Inc proudly presents this beautiful two story (to-be-built) ""Lockwood"" plan that boasts 2,642 square feet that includes high-end finishes and exceptional attention to detail. The main floor includes 10’ ceilings and hardwood flooring throughout. The gorgeous open concept kitchen is loaded with tons of upgrades and includes a beautiful yet functional butlers pantry, eat-in dinette and a spacious great room complete with a sleek and modern fireplace. Directly located off of the foyer, is an office and 2pc bath.\r\nHead up the beautiful oak stairs to the second floor where you’ll find 9’ ceilings, 3 large bedrooms, all complete with their own ensuites. The large primary bedroom includes a walk-in closet, stunning 5pc ensuite that includes a double vanity, soaker tub and tile shower. Head down the hardwood floor hallway and you’ll find the laundry room that includes built in cabinetry and stunning countertops. The two front bedrooms are both spacious and complete with their own 4pc ensuites that include tile surrounding the tub/shower. Blackrail Homes is a family-owned business that specializes in creating custom homes for their clients. Every aspect of this home has been carefully selected to provide the ultimate living experience. They are dedicated to creating homes that exceed their clients' expectations and this home on Big Leaf Trail is no exception. Magnolia Fields is located within minutes to both the 401 and 402, plus tons of local restaurants, amenities, shopping and great schools. (id:29935)
3964 Big Leaf Trail
London, Ontario
OPEN HOUSE SATURDAY & SUNDAY 2:00 - 4:00 PM at 4024 BIG LEAF TRAIL. Welcome to 3964 Big Leaf Trail located in Lambeth, Ontario and nestled in the Magnolia Fields subdivision. Blackrail Homes Inc proudly presents this beautiful two story (to-be-built) Lockwood plan that boasts 2,642 square feet that includes high-end finishes and exceptional attention to detail. The main floor includes 10’ ceilings and hardwood flooring throughout. The gorgeous open concept kitchen is loaded with tons of upgrades and includes a beautiful yet functional butlers pantry, eat-in dinette and a spacious great room complete with a sleek and modern fireplace. Directly located off of the foyer, is an office and 2pc bath. Head up the beautiful oak stairs to the second floor where you’ll find 9’ ceilings, 3 large bedrooms, all complete with their own ensuites. The large primary bedroom includes a walk-in closet, stunning 5pc ensuite that includes a double vanity, soaker tub and tile shower. Head down the hardwood floor hallway and you’ll find the laundry room that includes built in cabinetry and stunning countertops. The two front bedrooms are both spacious and complete with their own 4pc ensuites that include tile surrounding the tub/shower. Blackrail Homes is a family-owned business that specializes in creating custom homes for their clients. Every aspect of this home has been carefully selected to provide the ultimate living experience. They are dedicated to creating homes that exceed their clients' expectations and this home on Big Leaf Trail is no exception. Magnolia Fields is located within minutes to both the 401 and 402, plus tons of local restaurants, amenities, shopping and great schools. (id:29935)
87 Allister Drive
Middlesex Centre, Ontario
TO BE BUILT - BUY NEW BUY NOW!! Award Winning Melchers Developments at Kilworth Heights Phase III. Gorgeous & functional ""family friendly"" with thoughtful floor plan design; approx. 2716 SQFT of finished living space. Loaded with standard upgrades, high quality specifications and attention to detail. Tons of lower level development potential. Generous room sizes throughout ... Custom built & personalized to suit your needs & budget. In house architectural design services and expert decor services included with every new home Experience the difference; local family run building company. Visit our model homes at 8 Spruce Cres. in Parkhill, ON. NOTE: SOME PHOTOS ARE OF MODEL HOME & MAY SHOW UPGRADES NOT INCLUDED IN BASE PRICE. (id:29935)

