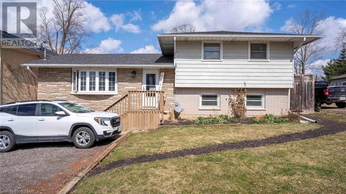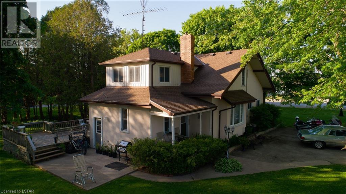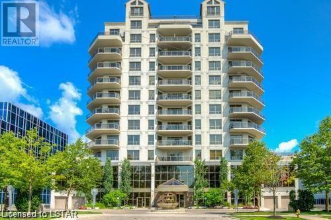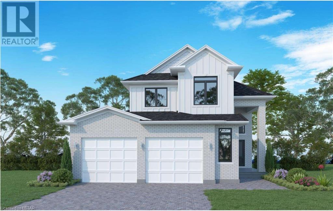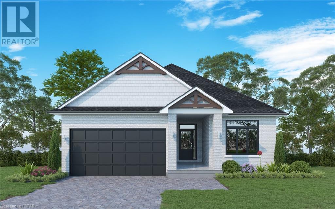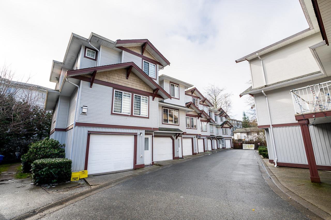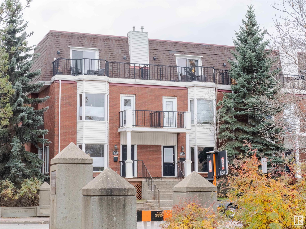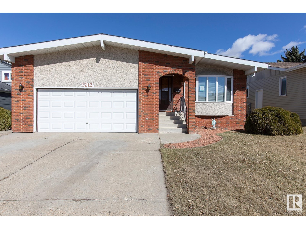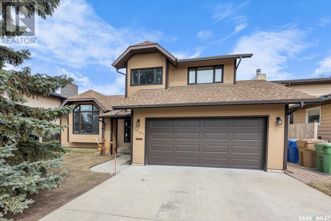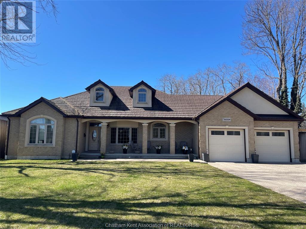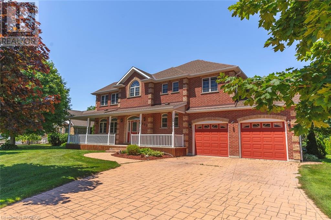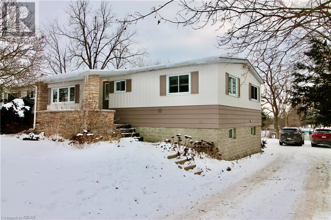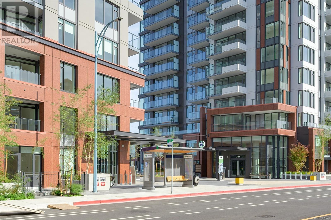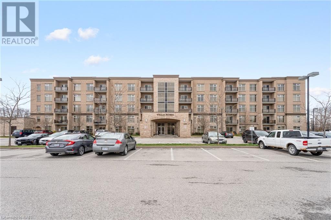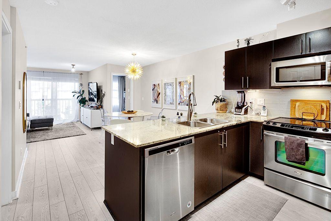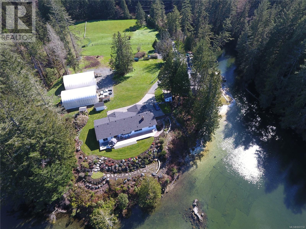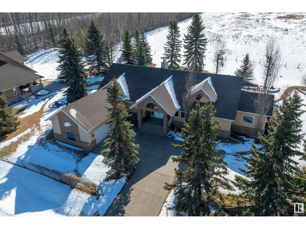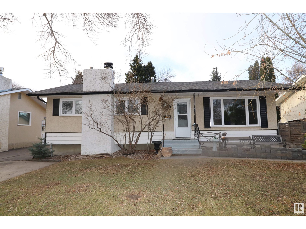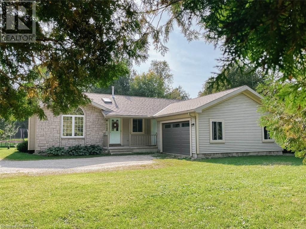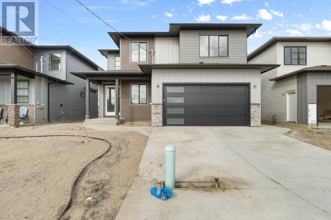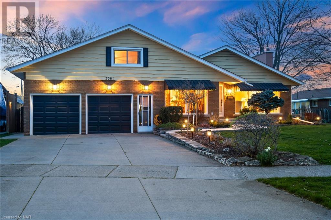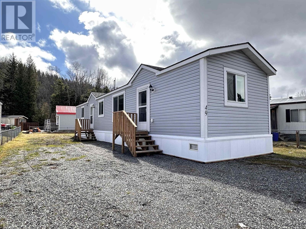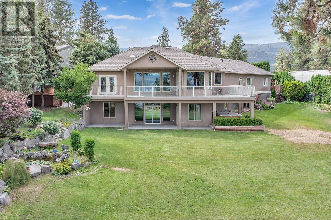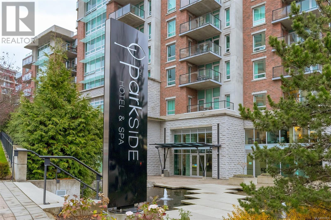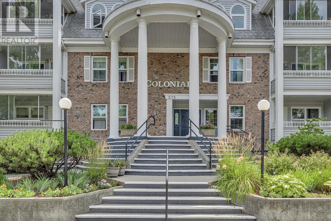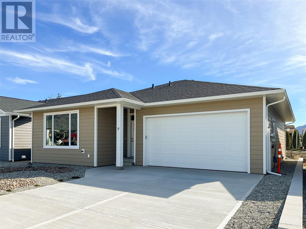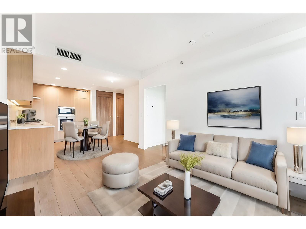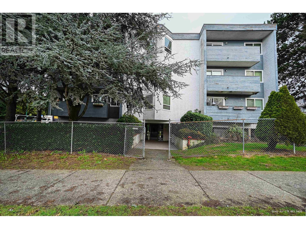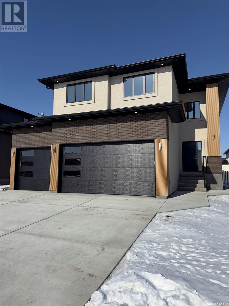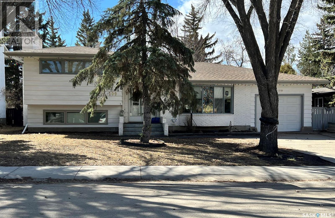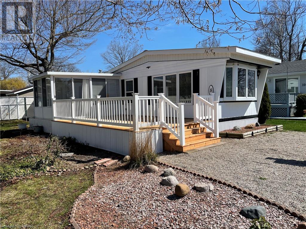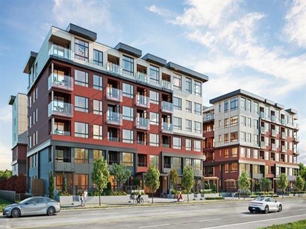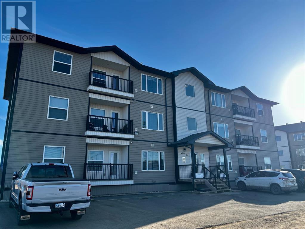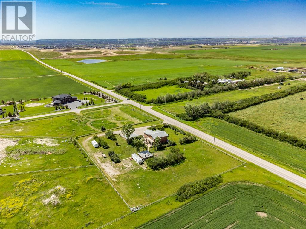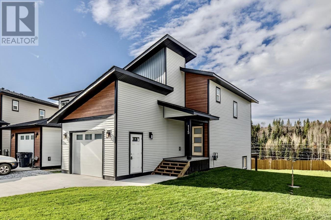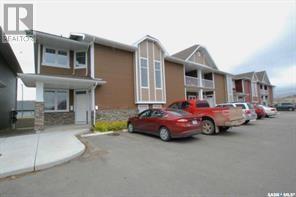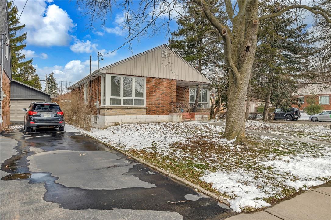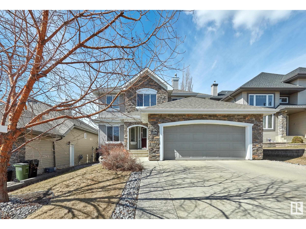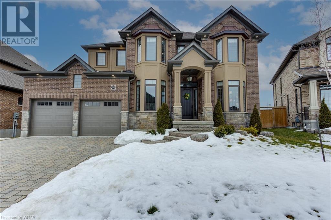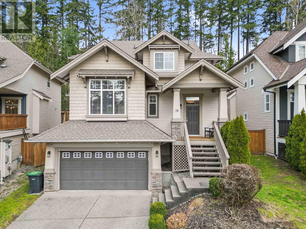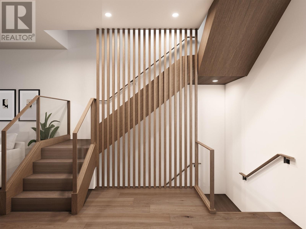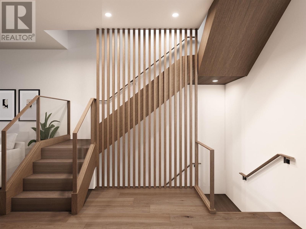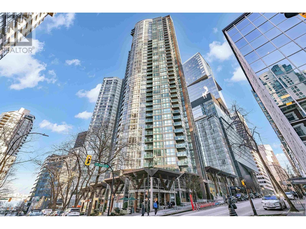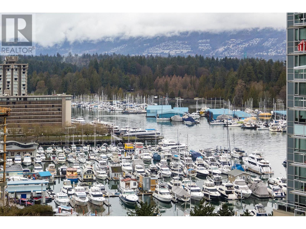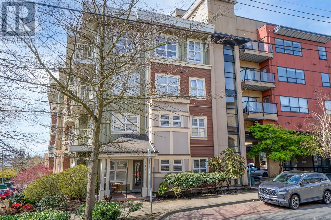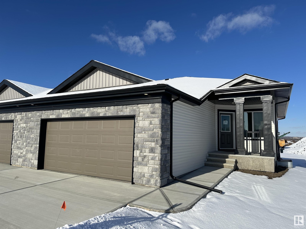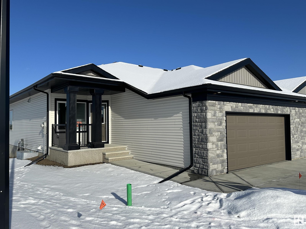117 Wonham Street S
Ingersoll, Ontario
SPECTACULAR LOCATION WITH LARGE LOT AND RENTAL INCOME! This property feels like you are living in the country as it comes with a 28X25 shop! Being a short walk to main street and in a family area, you will love living here as it combines the ease and amenities of being down town all while enjoying the size of a country lot! This property is also perfect for someone that wants to house hack or add to their investment portfolio. With the basement unit fully renovated and includes a gorgeous in-law suite, equipped with full kitchen, 2 bedrooms and a full bath, perhaps this is your opportunity to have help cover the mortgage, consider renting it to 3+ separate tenants and grow your equity quickly. Being so close to downtown Ingersoll, this is the perfect set up for you to move into the 3 bed home upstairs, while tinkering in the shop out back and enjoying any income from the suite downstairs. Give me a call and let me show you why you want to call this home! (id:29935)
12613 Furnival Road
Rodney, Ontario
Well maintained home situated on nearly 5 acres of land. Spacious shop spanning over 3000 sq ft and a picturesque treed lot. Home features 3 bedrooms, 2 bathrooms, main floor laundry, and kitchen with patio doors that lead to a large deck, private back yard and concrete patio. The main floor bathroom includes a standing shower and is situated off the mudroom. Entertain in the generously sized dining room, with a gas fireplace, adjacent to the cozy living room. One bedroom is located on the main floor, while the other two can be found on the second level. Upstairs is a spacious bathroom equipped with a tub and double vanity. Outside, the beautiful mature lot, offering abundant green space and a sprawling driveway that leads to the expansive shop. The shop itself is a haven for home-based businesses or hobbyists, featuring a showroom, two bathrooms, loft storage, 2-post hoist and a kitchen area. Large open space showroom perfect for gathering with friends and family, Potential Granny suite/Additional dwelling, or a personal retreat—it even includes air conditioning and gas heating. A single detached garage and fenced compound offer further convenience. Lastly, just past the vegetable garden, revel in over 3 acres of wooded treed lot situated at the rear of the property. This expansive space is perfect for hunting, camping, leisurely walks, or simply enjoying the privacy and freedom it affords. Easily accessible with a 1 min. commute to Highway 401 and a convenient location between Chatham and London. (id:29935)
250 Pall Mall Street Unit# 707
London, Ontario
One of the largest units in this luxurious Wellington Park building. All utilities are included in the condo fee! Spacious open design iiving with 1596 sq.ft. including extra den/computer room. Heated designated underground parking is included. In unit laundry, island kitchen with granite countertops, fireplace in the living room. Luxurious ensuite bath with glass and ceramic shower. Custom vanities. Large and spacious principal rooms. Premium amenities include: excercise room, games room, library, theatre and guest suite. Excellent value in a prime core location. (id:29935)
Lot 33 Sullivan Street (Off Bluewater #21) Street
Grand Bend, Ontario
TO BE BUILT! Tasteful Elegance.This 2138 sqft 2 Storey is Magnus Home's-Amethyst Model. It sits on a 49 ft standard lot in the New SOL HAVEN sub-division in Grand Bend. With 4 bedrooms & 2.5 baths, there are more styles to choose from. Spacious Great room lots of windows to light up the open concept Family/Eating area & kitchen with sit- around Island. The Dining room has a walk-out to the deck area for dinners on the deck. 9 ft ceilings on the main floor and premium Engineered hardwoods on main and hallways-carpet in bedrooms and ceramic in Baths. Handy Mudroom off garage with Laundry and 2 pc. All baths have custom glass, tiled showers! Many models to choose from with larger lot sizes and premium choices if you choose. This home has a handy separate entrance to garage stairway down to an entrance to the extra-deep almost 9 ft. basement for a potential In-law suite (or family visits). The unfinished basement is yours to finish or have Magnus finish it for you. Alternate model with 2nd floor laundry or 3rd bath. Let Magnus Homes Build your Dream Home in the relaxed friendly neighbourhoods of 'The Bend'! Wide array of quality colour coordinated exterior & interior materials from builder’s samples and several upgrade options to choose from. The lot will be fully sodded and a drive for plenty of parking for your entertaining as well as the 2 car attached garage. Many larger Premium lots, backing onto trees, ravine and trails to design your custom Home. Start to build your Home with Magnus homes this fall late fall. Great neighbourhood with country feel - Close to the Golf course, restaurants, walk to the grocery store and the beach for Healthy living! The Pinery has Wooded trails & Plenty of community activities close-by. We'd love to help you Build the home you hope for - Note: Listing agent is related to the Builder/Seller.We're looking forward to a Spring Start-Build in Sol Haven with Magnus today Where Quality comes Standard & Never miss a Sunset! (id:29935)
Lot 17 Dearing Drive (Off Bluewater #21) Drive
Grand Bend, Ontario
TO BE BUILT! Tasteful Elegance.This 1800 sqft One floor Magnus Home-Orchid Model Bungalow sits on a 49 ft standard lot in the New SOL HAVEN sub-division in Grand Bend. With 3 bedrooms & 2 baths, there are 2 styles to choose from. Great room with 10 ft ceilings, lots of windows to light up the open concept Family/Eating area & kitchen with sit- around Island. The Great room has a walk-out to the deck area for dinners on the deck. 10 ft ceilings on the main floor and premium Engineered hardwoods on main and hallways-carpet in bedrooms and ceramic in Baths. All baths have custom glass showers! Many models to choose from with larger lot sizes and premium choices if you choose. This home has a handy garage stairway down to a separate entrance to the extra-deep almost 9 ft. basement for a potential In-law suite (or family visits). The unfinished basement is yours to finish or have Magnus finish it for you. There is also two 1600 sq ft Bungalow plans and a bungaloft & 2 storey ranging from 2000 sq ft and up. Let Magnus Homes Build your Dream Home in the relaxed friendly neighbourhoods of 'The Bend'! Wide array of quality colour coordinated exterior & interior materials from builder’s samples and several upgrade options to choose from. The lot will be fully sodded and a drive for plenty of parking for your entertaining as well as the 2 car attached garage. Many larger Premium lots, backing onto trees, ravine and trails to design your custom Home. Start to build your Home with Magnus Homes, this fall 2024/winter2025 Great neighbourhood with country feel - Close to the Golf course, restaurants, walk to the grocery store and the beach for Healthy living! The Pinery has Wooded trails & Plenty of community activities close-by. We'd love to help you Build the home you hope for - Note: Listing agent is related to the Builder/Seller.We're looking forward to a Spring Start-Build in Sol Haven with Magnus today Where Quality comes Standard & Never miss a Sunset! (id:29935)
9 12070 76 Avenue
Surrey, British Columbia
This great 3 bed/3 bath townhouse is centrally located in desirable STRAWBERRY MEWS complex.! This town house boasts 3 spacious bedrooms, 2 and 1/2 Bath, living room /dining room and spacious kitchen.Close to shopping, all amenities, variety of restaurants and Strawberry Hill Cineplex. Please call to book a private showing. (id:29935)
9205 98 Av Nw
Edmonton, Alberta
Exceptional river valley living. This 1614 square foot three bedroom townhouse in Cloverdale features 3 balconies, as well as a ground level south facing patio. The main floor features a modern open floorplan including the spacious family room with corner gas burning fireplace, a wonderful kitchen with recently added granite countertops as well as large eat-at island, tile backsplash, corner pantry, stainless steel appliances, espresso cabinets, additional peninsula, and a formal eating area that opens onto the patio. The second floor features a large primary bedroom with four piece ensuite and its own small north facing balcony for morning coffee, threepiece primary bathroom, laundry, and two additional bedrooms. Next is the loft which has its own two piece bathroom as well as both north and south facing balconies. Finally the basement has a large storage area, plus a private and fully enclosed two car garage. Steps from river valley trails, and a short hop to downtown or the University area. (id:29935)
2212 133a Av Nw
Edmonton, Alberta
Nestled in the heart of family-friendly Kernohan and mere steps from the picturesque river valley, this 1431 sf bungalow offers the perfect blend of comfort & convenience. As you step inside, you will be immediately greeted by the timeless appeal of hardwood floors that span the main level, adding character & warmth to the home. The main level boasts a spacious living room featuring a cozy fireplace, seamlessly flowing into a dining area. The adjacent spacious kitchen offers ample space for cooking & hosting, with the added convenience of a pantry just steps away. The master bedroom has a 3 pce ensuite, and 2 other bedrooms & 4 pce bath complete the main floor. Head downstairs to another lg. living room w/ its own fireplace. Two more bedrooms & 3 pce bath complete this level. Outside, the home's allure cont. w/ a massive backyard. - an ideal spot for children to play and bbqs to be had. Don't wait too long to check this one out! (id:29935)
2407 Strathmore Place E
Regina, Saskatchewan
Discover this exceptional home in the highly sought-after University Park East neighborhood, this location offers convenient proximity to the University of Regina, W.S. Hawrylak School, City Library, Pool, fitness facilities, and more. Nestled in a peaceful cul-de-sac, you'll enjoy the serene outdoor beauty of Westminster Park, allowing for a comfortable and relaxed lifestyle. With easy access to the thriving business district in the East end Ring Road, this property offers the perfect balance of tranquility and convenience. The front of the house has a wide front porch; two sides of houses are 2.8 meters from the central fence. The Sq footage only takes 1893/7759<1/4 of the large lot area. It only costs $254/sqt: which is highly competitive in the comparative market. Southwest facing home, impressive cedar, vaulted ceilings, a spacious living room with bright solid-oak floors, and triple panes windows. 15 large windows maximize the natural light. Brand new roof shingles. The kitchen features oak cabinetry, The family room has warm hardwood floors gas fireplace. The deck is newly built to enjoy BBQ & backyard scenery. There are 3 spacious bedrooms and 2 full bathrooms upstairs. The master bedroom has new hardwood floors, newly tiled 4-piece ensuite, and his/hers closets with ample storage space. The other 3-piece bathroom has been upgraded with a tiled walk-in shower a new hardwood vanity set. The other two bedrooms have new carpet. The house has solid wood framing and copper plumbing, and the basement is fully finished. A new hot water tank in 2020. The recreation area is spacious/bright/pillar-free equipped with a wet bar area/wine rack. The new laundry room has a washing machine, a 4th new bathroom with tiles. The large backyard is fully fenced and features a bright workshop and an impressive garden area: lilac trees/ plumb trees/raspberry trees/blueberry trees/cherry trees apple trees etc. Sprinkler heads system across the front & backyard were replaced. (id:29935)
22334 Charing Cross Road
Charing Cross, Ontario
This sprawling 4 bedroom, 3.5 bathroom home is a blend of comfort and elegance. Upon entering this grand ranch-style home, you'll be immediately struck by the stunning hardwood floors, cathedral ceilings and welcoming allure of the open design. The main floor boasts 3 generously sized bedrooms, with the primary bedroom serving as a sanctuary of relaxation, complete with a 5 piece ensuite. Step into the gorgeous 4 season sunroom and be enveloped by the peacefulness as you overlook your private, fenced backyard with mature trees. Offering versatility that is rare to find, this property features an astonishingly comprehensive lower level. It serves effectively as a second residence, replete with a full gourmet kitchen, bedroom, 4pc bathroom, office, workout room with sauna, and tons of living space. Parking is never a concern with a massive 4 car drive and huge garage. There are too many high end upgrades to list, including a lifetime warranty metal roof. Book your showing today! (id:29935)
6060 Hammond Bay Rd
Nanaimo, British Columbia
3-Bed Rancher in North Nanaimo. Approx 1300 sq.ft with a bright and spacious layout. Large kitchen, ample cabinet/countertop space, attached dining room. Cozy living room, step down to sunken 17x9 family room. Vaulted ceilings, many windows, French door out to the patio. Beautiful stone fireplace for toasty winters, wooden beams, wood stove insert. Spacious primary bedroom with 3 piece ensuite with direct patio access, 2 more bedrooms, full bath. 2008 reno included new roof, drains, flooring, insulation, dining room & primary bedroom addition. Privacy hedging all around. Near good schools & top Nanaimo amenities. Ideal for first-time buyers, investors, or empty nesters. Don't miss out! Zoning features many possibilities for future consideration and potential. Buyer to verify any info fundamental to their purchase. Still available, call today. (id:29935)
900 Parkplace Street
Huron-Kinloss, Ontario
Incredible custom built all brick two storey home located in the highly coveted Heritage Heights sub division overlooking the breath taking views of Lake Huron sitting on over a half acre! This incredible home offers over 3600 square feet of comfortable living space with hardwood and ceramic throughout the main level, solid cherry cabinets with a mocha finish, hardrock countertops, wall oven with ceramic cooktop, main floor laundry, large 2nd floor master bedroom with walkout deck and that incomparable lake view (with access steps away) and gas fireplaces on all three levels, 4 piece ensuite with marble and glass shower and heated floors. The upper level provides three further large bedrooms with a 3 piece bath. The lower level boasts a beautiful solid wood bar, rec room and another full bath with walk out access to the garage from the utility room. The exterior provides a complete 1400 sq ft. wrap around composite covered deck with access from laundry, living and dining rooms to enjoy your coffee for the morning sunrises and wine for the evening sunsets. The manicured landscaping comes complete with an in ground sprinkler system. Call your REALTOR® to schedule your personal viewing today! (id:29935)
5862 Wellington 7 Road
Ponsonby, Ontario
Welcome to your charming countryside retreat just outside of Guelph! This inviting raised bungalow, with over 2800 sq feet of living space, sits on a picturesque half-acre lot, offering a perfect blend of tranquility and convenience. As you step inside, you'll be greeted by a warm and open living space featuring abundant natural light, showcasing the beauty of the surrounding landscape. The main level boasts a spacious living room, a well-appointed kitchen with modern appliances, and a dining area perfect for family gatherings or entertaining friends. The home features three bedrooms, providing ample space for a growing family or guests. The master bedroom includes an ensuite bathroom, ensuring both comfort and privacy with a bonus jetted tub. The lower level is a versatile space that can be used as a cozy family room, a home office, or a recreation area – the possibilities are endless. Located just a short drive from Guelph, Elora and Fergus, you'll enjoy the benefits of a quiet rural setting while still having easy access to the amenities and services of the city. This property is not just a home; it's an opportunity to embrace a lifestyle of comfort and connection with nature. Don't miss out on the chance to make this charming raised bungalow your own. Schedule a showing today and experience the serenity of countryside living just moments away from Guelph! (id:29935)
604 363 Tyee Rd
Victoria, British Columbia
Welcome to Dockside, ideally located in Vic West, just a short stroll or bike ride to Victoria's Inner Harbor. This stunning 13-story concrete building offers a 1-bedroom, 612 sq.ft. residence designed for livability. The state-of-the-art kitchen features Italian Cabinetry, Quartz Counters, and single slab marble backsplash, complemented by European Appliances including Blomberg Fridge, Dishwasher, Fulgor Milano Oven & Gas Cooktop. Resident-exclusive amenities include a rooftop patio with 3 BBQ's, dining area, gas fire pit, and unparalleled views. Additionally, enjoy a world-class fitness facility, social lounge, pet wash station, bike station, bike storage, one parking stall, and a large storage locker. No size restriction for dogs and rentals are allowed. Come experience luxury living at Dockside Green, one of Victoria's most prestigious addresses. (id:29935)
141 Vansickle Road Unit# 111
St. Catharines, Ontario
Welcome to suite #111 in the sought after VILLA ROMA ADULT LIFESTYLE COMMUNITY! A 2 BEDROOM + 2 FULL BATHROOM SPLIT FLOORPLAN, GROUND FLOOR UNIT WITH DIRECT ACCESS FROM SUITE TO PARKING! Enjoy the convenience of condominium living on the main level and having direct access to your vehicle. The interior boasts a bright and open-concept living/dining combination floorplan. Two generously sized bedrooms include a primary with its own ensuite bathroom and 2 roomy closets. The designer white kitchen features granite counters, stainless appliances and tons of counter space. Freshly painted throughout and carpet free. Enjoy in-suite laundry facilities in the privacy of your own unit, and there is an exclusive locker space for additional seasonal storage needs. Residents enjoy access to a host of amenities including direct access to Club Roma, the member's lounge and bocce ball lanes (currently being renovated). The lower level of the building offers a recreation room, craft room and workshop area. The main floor offers a large party room with kitchenette and access to a patio and bbqs, as well as an exercise room. Condo fee includes insurance, exterior maintenance, parking, water, property taxes and heat. Conveniently located in the west end just minutes to the Hospital, all of the amenities and shopping at 4th Avenue, and The Pen Centre. Enjoy all of the perks of this Adult Life Lease Opportunity which offers a lower price tag for a property of this size/style/age/quality. Some images have been virtually staged to include furniture. (id:29935)
421 8915 202 Street
Langley, British Columbia
Step into your bright & spacious penthouse, boasting a luminous & expansive layout with two bedrooms & two bathrooms. Nestled on the tranquil west side of the building, you'll relish in the peace away from bustling street noises. Bask in the afternoon sun or host BBQs on your generous deck. The kitchen is adorned with granite countertops, stainless steel appliances, & ample storage space. Included with this home are two convenient side-by-side parking spots and a secure storage locker. Perfectly situated just moments away from all amenities, schools, & parks, with outstanding freeway & transit connectivity. Don't miss out on this remarkable home! (id:29935)
5776 East Sooke Rd
Sooke, British Columbia
This remarkable 7.75-acre property offers a unique blend of waterfront living, commercial potential, and endless recreational opportunities. Nestled in the picturesque Anderson Cove, this property boasts a spacious 3-bedroom, 3-bathroom home, providing the perfect setting for one-level living. The property's commercial (C-1) zoning allows for a wide range of uses, making it an ideal destination for commercial fishermen, boating enthusiasts, or horse lovers. Located in a unique microclimate, sheltered from the cold winds and fog of the Sooke Basin, this creates a warmer and more inviting environment. With two Quonset huts, 50x30 and 50x40, ample space is available to accommodate all your toys and equipment, whether it's for swimming, boating, or other outdoor pursuits. Including a 4300 sq. ft. workshop with 200 amp electrical. Rezoning and subdivision may be a potential option for the future. This an exceptionally versatile and valuable investment. (id:29935)
248 Lakeshore Dr
Rural Wetaskiwin County, Alberta
Are you looking for space & comfort at the Lake? Maybe enough room for your family and extended family? Maybe IMMEDIATE LAKE ACCESS? Look no further than 248 Lakeshore Dr. This sprawling estate situated on 1.11 Acres (250x200 Lot), Park like landscaping, FULL length Composite Deck with multiple access/exit doors including one from the primary bedroom. Built in 2000 this home boasts 7444 SQFT TOTAL LIVING SPACE including 5 bedrooms, 4bathrooms (steam shower in one of them) between the 3 levels. Pride of ownership is evident throughout the home. Extras include In-floor Heat, Boiler System, Hot Water on Demand, Pool Table, Shuffleboard, Exercise room, Hot Tub, Built in Sauna, Hunter Douglas Blinds, main floor den w/Murphy bed, 3 fireplaces, 1wood, 1 gas, 1 electric, designated laundry room w/wet sink, double attached heated garage. There is a rough in for a wet bar in the basement if need be. This property has lake access right across the street w/Shared dock. Community sewer connect. Welcome to PIGEON LAKE (id:29935)
17 Starling Dr
Sherwood Park, Alberta
COZY 4 BEDROOM BUNGALOW IN A QUIET CRESCENT LOCATION CLOSE TO SCHOOLS AND SHOPPING. A BRIGHT AND SUNNY HOME WITH A LARGE SOUTH FACING BACK YARD. BOASTS A FULLY DEVELOPED BASEMENT WITH A LARGE BRICK, WOODBURNING FIREPLACE. THE SHINGLES HAVE BEEN RECENTLY UPGRADED. THERE IS AN ADDITIONAL PARKING SPACE AT THE FRONT OF THE HOME. (id:29935)
55 Isthmus Bay Road
Lion's Head, Ontario
For more info on this property, please click the Brochure button below. Nestled on the Bruce Peninsula, along the desirable location of Isthmus Bay and within walking distance to schools, hospital & downtown Lion’s Head. Minutes from public access to Georgian Bay. 4 bedroom and 3 bathroom bungalow, fully finished basement; open concept main floor with hardwood floors throughout, cozy propane fireplace, custom kitchen cabinets, attached 1.5 car garage, and large deck. Main floor with 3 bedrooms & 2 bathrooms, including master bedroom with ensuite & large closets. Finished basement with laundry room, office, storage room & cold cellar, additional bedroom and ensuite. Custom built in 1999, owned by one family. Includes water softener, ultraviolet light & HRV system. Recent upgrades include fully painted, flooring in bathrooms & kitchen, new carpet in bedrooms, light fixtures, countertops, kitchen sink, faucets, stovetop, new fridge and washing machine. Monthly under contract costs $6.29. (id:29935)
2616 Elston Drive
Kamloops, British Columbia
This is it! Brand new Westsyde home with 3 bedrooms, 3 bathrooms, modern open concept kitchen with patio access, tile backsplash, quartz countertops, tons of cabinets, walk-in pantry, large living room and the list goes on. Upstairs has 3 generous sized bedrooms each offering comfort and style. The large primary bedroom has a beautiful ensuite with double sinks. The upstairs floor also has an exceptional family/bonus room, providing great space for relaxation and entertainment. This home is built to perfection by Pacific Crest Properties and comes with a 10-year new home warranty. Roughed in for A/C, roughed in for built in vacuum, 2 car garage and a concrete driveway. Ready for Quick Occupancy!! (id:29935)
3061 Chipman Crescent
Niagara Falls, Ontario
Steps from the Niagara River Parkway, tucked away in a quiet Chippawa neighbourhood, you will find this sprawling custom built brick bungalow. Great first impression with the professionally landscaped front yard. Large living room with cozy gas fireplace. Entertain in your formal dining room leading into large eat-in kitchen. Natural light pours into the eat-in kitchen through the skylight and patio doors, leading out to your private backyard. Built-in custom European cabinetry, including hide-away island, providing loads of kitchen counterspace and storage. Three spacious bedrooms with original hardwood flooring. Primary bedroom with double closets and walk-in cedar closet. Main bathroom with his/her vanity. Completely finished lower level has a large family room with gas fireplace and wet bar. Additional 3pc bathroom with infrared heat lamp. Laundry room with closet space, built-in counter top and cabinets. Great sewing space or craft area for the kids. Sauna located in the laundry room. Maintenance free concrete driveway. Double car heated/air conditioned garage with toilet and sink. Separate entrance to the loft above the garage with engineered hardwood and natural light flowing from two large windows. Loft vented for heat/air conditioning. Endless possibilities for this space! Private fully fenced backyard accessible through garage and kitchen patio doors. Great entertaining space, large enough for a pool. Gas BBQ hook-up and electrical ready for a hot tub, if you desire. Home has high efficiency Lennox furnace, 200 amp electrical, chimney rebuilt 2021, upgraded R40/50 insulation 2018, 25 year roof shingles 2012. Steps from the Niagara River and parkway walking/cycling trails. Walking distance to outdoor tennis courts and golf course. This well built and meticulously maintained home awaits you! (id:29935)
49 3889 Muller Avenue
Terrace, British Columbia
Welcome to Pinepark Trailer Park, where modern convenience meets serene living! Nestled within our community in Thornhill BC this newer modular home has two spacious bedrooms and two bathrooms with natural sun tubes & medicine cabinets. Step inside a stylish interior with nice finishings, designed to elevate your living space. Whether you're unwinding in the cozy bedrooms, enjoying a refreshing shower in one of the two bathrooms, or entertaining guests in the open-concept living area, this mobile home offers comfort. (id:29935)
2031 Derrickson Place
Westbank, British Columbia
NEW Modernized lease until 2146- NO PTT**.Welcome to 2031 Derrickson Pl, nestled within the leasehold Lakeridge Park community.This estate-like property graces a tranquil corner lot, & offers an impressive 3783 sq ft of living space.Upon arrival the private driveway leads to a triple-car garage, providing ample parking for your convenience, incl RV & boat parking options.As you step inside, prepare to be wowed by the breathtaking lake & mountain views that greet you thru expansive picture windows. Thoughtfully designed, this home ensures these captivating vistas can be enjoyed from nearly every room.The main level boasts an inviting open-concept layout, seamlessly connecting the l/v, d/r, & generous entertaining kitchen.The well-appointed kitchen features a w/i pantry & lrg island, perfect for your culinary creations & gatherings.Retreat to the main floor mbdrm, complete w/ ensuite bath & spacious w/i closet.Another sizable b/r & bath finish the main level, providing comfort & versatility. Descending to the bright basement, you'll discover endless possibilities.W/ easy suite potential, the bsmt presents 2 full lrg b/r & additional bath, ideal for extended family or guests.Beyond the interior, this residence presents an outdoor oasis. Step into the stunning backyard, where a charming fountain & flourishing fruit trees create an idyllic ambiance for relaxation & enjoyment. Don't miss out! (id:29935)
A216(Sept) 810 Humboldt St
Victoria, British Columbia
Experience the epitome of vacation luxury through fractional ownership at Parkside Victoria Resort & Spa. This sophisticated 1-bedroom, 1-bathroom condo offers a delightful eat-in kitchen, a cozy gas fireplace, and ample space for relaxation, complemented by a convenient walk-in closet and a spacious patio. Immerse yourself in the abundance of amenities, including a 25-meter pool, rejuvenating hot tub, state-of-the-art fitness center, a 29-seat theatre, rooftop deck, EV charging, and 24-hour guest services with a dedicated concierge. The resort's prime location ensures easy access to Beacon Hill Park, the iconic Inner Harbour, charming restaurants, cafes, museums, and thrilling attractions that Victoria has to offer. Additionally, you're just minutes away from golf courses, marinas, parks, and a myriad of outdoor activities.Your ownership fee encompasses strata, property taxes, utilities, maintenance, and housekeeping, providing a worry-free environment for your enjoyment. Optimize your investment by renting out your suite during periods of non-use. Own a piece of paradise in Victoria's premier resort destination, with close proximity to golf courses, marinas, and a wealth of outdoor activities. (id:29935)
575 Sutherland Avenue Unit# 217
Kelowna, British Columbia
Welcome to ""The Colonial"", where modern elegance meets classic charm in this 55+ community. This exquisite corner unit offers 2 bedrooms and 1 bathroom across 1175 square feet of luxurious living space. Meticulously and professionally renovated, this residence showcases a flawless 10/10 presentation. Step inside and be greeted by a thoughtfully designed floor plan that emphasizes space and comfort. The bright kitchen features brand new cabinetry, quartz countertops, stainless appliances and opens up to your spacious living and dining space. One of the highlights is the serene patio space off of your living room, perfectly positioned to offer a south-east exposure and views of Mill Creek. For those looking for an investment opportunity, this complex allows for minimum rentals of 30 days. The central location conveniently places you within walking distance of the vibrant downtown core and all of the amenities that come with it. Whether you're downsizing, investing, or simply seeking an exceptional living experience, ""The Colonial"" offers a remarkable opportunity in a prime location. Schedule a viewing today and experience the epitome of modern living. (id:29935)
9 Wood Duck Way
Osoyoos, British Columbia
Exciting new Osoyoos subdivision MEADOWLARK Phase II. Level entry, Move in Ready. BRAND new 2 BDR 2 Bath Rancher, Two toned kitchen with granite counter-tops and large island perfect for entertainment. Rear patio and Double car garage! GST Included in price! No maintenance, NO strata fees, NO worries with 10 year New Home Warranty . Only short block to the best biking /hiking trails in town. Easy access to Osoyoos Gold Course and many local wineries. Sit on your back deck and enjoy the mountain views all around. (id:29935)
4108 4890 Lougheed Highway
Burnaby, British Columbia
WELCOME TO YOUR HOME! This condo is situated at the heart of Burnaby in Concord Brentwood´s Hillside East! Featuring an open layout with double floor-to-ceiling windows flooding the space with natural light, central heating & cooling, a super-sized balcony & a functional kitchen with generous shelving & storage solutions, S/S appliances & a wood-grain laminate closet with a built-in smart storage system. Not to mention, the luxurious spa-like bathroom with Calacatta porcelain tiled floor, polished chrome Grohe fixtures & soft lighting for a perfect ambiance. Enjoy amenities like terraces, play area, pets area, 24-hour concierge, entertainment lounge, gym, EV chargers & more! Brentwood is conveniently close to entertainment, Skytrain, schools, making it the city's most desired neighborhood. CALL NOW! (id:29935)
406 16 Lakewood Drive
Vancouver, British Columbia
Most affordable place close to downtown and good investment opportunity! Convenient location for anything you need. bus stop is right in front of the building. Suite is in Good condition, top floor, no noise from up, south facing quite side, newer bathroom, new lights, new window, bright and big living room, bedroom in good size, extra metal security door. unit includes one parking and one locker, building has bike room. (id:29935)
4406 Wolf Willow Place
Regina, Saskatchewan
This brand new 2559 square ft. custom built 2-storey home located in the desirable neighbourhood of The Creeks is ready for its new owners! Built by Aspen Homes, this spacious home boasts 4 beds and 3.75 bath and comes with an attached triple car garage along with a side basement entrance for a future suite. Inside you will find 9 foot ceilings on the main level, oversized windows, a large dining area and kitchen featuring quartz counter tops with a waterfall edge on the island. Off the kitchen you have your own butlers pantry which leads to custom built lockers, that offer plenty of storage. The open-concept main level also comes with oversized 2x2 ft. tiles and a generous sized great room perfect for entertaining. Heading up the tiled stairway to the second level, you will find 3 good sized bedrooms with large windows and closets and 2 full bathrooms with tile and quartz countertops. Making your way into the spacious primary bedroom, you have your own 4 pc ensuite with his and her sinks, a free standing tub, and custom tiled shower. Attached to the ensuite is a custom walk in closet finished with an abundance of shelving. This is one you want to be sure to check out! (id:29935)
109 Simpson Road
Regina, Saskatchewan
Welcome to 109 Simpson Rd, an exceptional hidden gem in Albert Park, located on a unique crescent that is seldom referred to as a road. This home offers unmatched privacy and direct access to the tranquil Simpson Park, exclusively enjoyed by neighboring residents. This well-maintained home, cherished by its tenants over years, features a spacious living room with expansive windows, a sunlit dining area, and a kitchen with direct deck and backyard access. The upper level hosts a master bedroom with a 2-piece ensuite, two additional bedrooms with large windows, and a 4-piece bathroom. The lower levels include 4 versatile rooms, another bathroom, a spacious recreation room, utility space, laundry, and ample storage. Outside, a vast yard merges with the private park, providing a serene backdrop and expansive outdoor space. This property represents a unique blend of privacy, natural beauty, and spacious living. (id:29935)
8 Iroquois Lane
Meneset, Ontario
LAKEFRONT, located on the highly sought Iroquois Lane sits this well maintained sweet home. Rarely do lakefronts come available in this desirable “land lease” community with a gated drive down private beach. This freshly painted, tidy 1+ bedroom well maintained home is the perfect year round place for those looking to enjoy Lake Huron sunsets from the comfort of their own home. The living room is surrounded by windows optimizing the westerly exposure so that you can experience the incredible Lake Huron views all year round. Prepare meals in the galley kitchen and dine in the open concept dining area/living room space. Formerly, this home had 2 bedrooms however previous owners removed the hall wall. This space could be an office, craft room or a buyer may decide to revert this space back to a second bedroom. The primary bedroom spans the back of the home with lots of closet space and brand new carpet installed (2023). The in-suite laundry is located in the hallway. Don’t forget about the spacious 3 season sunroom where many afternoon get-togethers have taken place. Such a welcoming bright space almost year round. Take note of the wide open green space across from this lovely home where you have unobstructed views of the park-like setting and did I mention “Lake Huron sunsets”. Store off season items in the oversized shed with electricity. This cozy home is waiting for a buyer who wishes to downsize and personalize their new home. Meneset on the Lake is a lifestyle community with an active clubhouse, drive down immaculate beach, paved streets, garden plots and outdoor storage. When the beach, lakefront living, lifestyle and simplicity are your goals, consider this lovely home. (id:29935)
E318 13858 108 Avenue
Surrey, British Columbia
Assignment of Contract Sale for this beautiful modern home with 2 bed 2 bath + Den, it is perfect for family! Comes with 1 parking & 1 Bike Storage. Currently under construction and estimated completion in 2024. RADLEY is an icon of confident, high contrast design, walking distance to GATEWAY skytrain station, secondary school, steps to elementary school, parks, shopping center etc. Suitable for a family or an investment opportunity. (id:29935)
103b, 4520 51 Street
Vermilion, Alberta
Looking for a cozy place that's both practical and convenient? Check out this 2-bedroom condo unit in South Park Village. Situated on the first floor, it's perfect for those who prefer easy access. You'll love the proximity to Lakeland College, just a short stroll away. Inside, this well-maintained unit offers the convenience of in-suite laundry and comes with all appliances included, making moving in a breeze. You'll also have your own assigned parking stall, so no more hunting for a spot when you get home. Immediate possession is available, so you can start enjoying your new home right away. And when you step outside, you'll find a courtyard with a full playground and plenty of green space to relax and unwind. Don't miss out on this opportunity for comfortable living in a great location! Interest rates have you worried, THERE'S AN ASSUMABLE 2.24% ATB MORTGAGE! (OAC) (id:29935)
17200 Centre Street Ne
Calgary, Alberta
2 ACRES INSIDE CITY LIMITS! This 3100sqft, solid built brick home includes 6 bedrooms and a triple garage! This property is currently perfect for large family wanting to live on an acreage without sacrificing any amenities the city provides but can also provide incredible holding or redevelopment potential (with City approval). This home is ideally located just 7 minutes to Cross Iron Mills Mall and Costco and under 25 minutes from downtown Calgary. A charming 100% brick exterior welcomes you home. An extra wide paved driveway provides a ton of parking for guests, RVs, and even space for basketball practice while your own vehicles stay out of the elements in the oversized garage. Over 3,110 sq. ft. inside this custom-built home is the perfect sanctuary for any family with tons of upgrades, including brand new $19,000 boiler, a plethora of space, and a peaceful landscape. A quaint sunroom lets you enjoy the outdoors in almost any season. The front living room is a great space for entertaining or unwinding while the oversized window frames the lush greenery. Beautifully updated, the kitchen is the hub of the home featuring granite countertops, ash cupboards, recessed lighting, a massive breakfast bar island, an eating nook, and stainless steel appliances. Adjacently the dining room is a casually elegant entertaining space complete with crown molding and a terrific built-in hutch for extra storage. Put your feet up in front of the classic wood-burning fireplace in the enchanting living room with a charming chalet feel thanks to the cedar ceiling, ash paneling, and marble feature wall. Poured concrete subfloor covered in tiles ensures your feet stay warm when hanging out in this room. The foyer perfectly balances function and style with a multipurpose closet to store away the seasonal clutter and a convenient main floor bedroom and 3-piece bathroom. 5 additional spacious bedrooms are located on the upper level. French doors open to reveal the primary bedroom, this huge space will have you feeling spoiled daily boasting an expansive balcony for peaceful morning coffees soaking up those views, large his and her closets, and a private ensuite. Also on this level is a 4-piece family bathroom, bonus room, and an amazing jacuzzi room with a cedar ceiling prompting rejuvenating dips or long evening soaks with a good book and a glass of wine. This stunning property has several outdoor spaces to enjoy the views, soak up the sun, or host casual barbeques, there is even a unique barbeque shed with a wood-burning fireplace for summer parties without the worry of rain spoiling the fun. Simply put, this unrivaled property saddled by a picturesque landscape and breathtaking views is the perfect home for anyone looking for a little more space, holding potential, redevelopment potential, and privacy, but wanting to still be in the city! (id:29935)
118 6664 Westmount Drive
Prince George, British Columbia
* PREC - Personal Real Estate Corporation. Introducing 'The Pointe' -a collection of brand new single detached homes on Westmount Drive just West of the city. These innovative designs feature an array of outstanding features including luxury materials and finishes, open concept living, 3 bedrooms, 3 bathrooms, walk-in pantries, generous primary suites with ensuites and walk-in closets, mud rooms, spacious basements and attached garages. Close to shops, schools and recreational trails, this private community of 18 units offers a wonderful place to call home. Private lot backing onto green space. Includes a concrete driveway, landscaping, GST & 10 year home warranty. Great value for a brand new home! Strata fee: $130/month. Expected completion = October 2024. *Pictures from completed unit 115 -home may not be exactly as shown (id:29935)
3245 Green Bank Road
Regina, Saskatchewan
Great opportunity for a first time buyer wanting to live in the desirable Greens on Gardiner. Located close to all east end amenities, Acre 21 amenities, and close to the University of Regina and Sask Polytech as well as parks and walking paths. This unit offers an open concept kitchen, dining and living room area all featuring laminate flooring. Functional kitchen has a good amount of cupboard and counter space with major appliances included. Patio deck off the living room is a nice spot to enjoy a morning coffee or an evening BBQ. Primary bedroom includes a walk-in closet. Additional bedroom, 4 piece bath and a laundry room complete the unit. Two parking stalls (#37 & #39) are an added bonus! Quick possession is available. Please contact sales agent for more information, or contact your realtor to schedule a showing. (id:29935)
9 Mulock Avenue
Hamilton, Ontario
Welcome to 9 Mulock Ave, nestled in the sought-after Sunninghill Neighbourhood in the East Hamilton Mountain. This charming 2-unit bungalow, positioned on a corner lot with a detached garage, offers a fantastic investment opportunity or the chance to live in one unit while renting out the other. Step into the main floor unit, where you'll find a beautifully renovated space showcasing impeccable craftsmanship. Boasting 3 spacious bedrooms, an open-concept layout encompassing the living room, dining area, and kitchen, and a luxurious four-piece bathroom, this unit offers comfort and style. Downstairs, the lower unit features 2 bedrooms and its own separate entrance, providing privacy and convenience for tenants. With the potential to earn $2500 per month from the upper unit and $2000 per month from the basement, this property offers flexibility and income-generating opportunities. Don't miss your chance to own this gem in a desirable neighbourhood, perfect for investors or those seeking a multifamily home. (id:29935)
3206 Mccall Pl Nw
Edmonton, Alberta
Welcome to Magrath, where elegance meets functionality in this fully renovated two-story home with four bedrooms, three and a half bathrooms, main floor office, gym, & more. The main floor boasts a flexible den & a striking 2-sided fireplace shared with the great room, establishing a warm, welcoming atmosphere. Recent modern upgrades include a dream kitchen with custom cabinetry & pull-out drawers, high-end appliances, & porcelain tile flooring. A convenient walk-through pantry offers a beverage fridge & coffee station. Upstairs, refined hardwood flooring extends across the level, leading to 3 spacious bedrooms, each featuring walk-in closets. The primary suite dazzles with a luxurious ensuite bathroom, showcasing an oversized shower and dual closets. The fully finished basement includes a 4th bedroom, gym, 3-piece bathroom, & a family area with a linear fireplace. Completing this home is a 23x20 garage, large enough for a truck. Truly, this property offers unparalleled attention to detail & amenities. (id:29935)
263 Chestnut Ridge
Waterloo, Ontario
Luxury living in prestigious Carriage Crossing! This 3,981 sq.ft. home features a main floor bedroom conversion, 3-car tandem garage, 10' ceilings on the first floor, and 4 full bathrooms.THREE-piece washroom, including a shower at the main floor. The office at the main floor now is being used a bedroom. THREE-car tandem garage, 10 feet ceiling on the first floor, FOUR full bathrooms, offers an expansive 3,981 sq.ft. of luxury living. The main floor boasts 10' ceilings, while the second floor features 9' ceilings. The stunning custom gourmet kitchen, equipped with stainless steel appliances and a generous island, is complemented by a practical butler's pantry with a walk-in closet. The great room impresses with a coffered cathedral ceiling, abundant windows framing the backyard, and a gas fireplace with a captivating 2-story stone mantel. On the main level, a versatile flex room with French doors allows for various uses, such as a formal living or dining area, or even a guest room. An adjacent office off the foyer, also featuring French doors, adds to the home's functionality. The breakfast area, opening to a covered patio through oversized sliding doors, enhances the seamless indoor-outdoor flow. Completing the main floor are a 3-pc bath and a mudroom with custom locker cubby storage, conveniently located off the garage. A tandem double car garage provides ample storage space. The second floor hosts a spacious master bedroom with an exquisite 5-pc ensuite, along with three additional bedrooms—one with a 3-pc ensuite and two sharing a 5-pc Jack & Jill bathroom. The upper level is further enhanced by a well-appointed laundry room with custom cabinetry and a loft area overlooking the great room. Throughout the home, high-end finishes, including granite and quartz countertops, hardwood flooring, ceramic tiles, and abundant pot lights, contribute to its overall elegance. Outside, the property is impeccably finished with an interlock driveway and premium landscaping. (id:29935)
39 Holly Drive
Port Moody, British Columbia
Welcome to your dream home in the heart of Heritage Woods! This 3 Bed, 3 Bath, 2,628sq.ft residence boasts a prime sought after location with a beautiful backyard backing onto private green belt. Renovated in 2021, this meticulously cared for home ensures a turnkey living experience. The thoughtfully designed interior features vaulted ceilings in the living room and primary suite, adding an elegant touch to the spaces. The basement offers opportunity for 4th bedroom & R/I plumbing for bathroom. Walking distance to all three schools K-12 and Panorama Trail at your doorstep! This property is a 10/10, don't miss out on the chance to call this beautifully updated and ideally located residence your own - have your Realtor schedule your private showing today! (id:29935)
1 3155 Canfield Crescent
North Vancouver, British Columbia
EIGHT is a boutique community of EIGHT semi-detached, 3-bedroom homes located in Edgemont Village. Each home features custom-designed kitchen cabinetry, integrated stainless-steel appliances, a waterfall quartz countertop island, and solid quartz backsplash. Additional perks include A/C, a spacious master bedroom that fits a king-size bed, custom designed staircase with accent millwork, a spa-like ensuite with heated floors, tiled floors and walls, a large main floor patio, and a private rooftop patio! Enjoy two underground parking stalls with direct home access, both equipped for EV charging. Stroll Edgemont Village´s charming cafes, restaurants, and shops that are steps away from home. Call to book an appt to visit our Presentation Centre to discover more about EIGHT. (id:29935)
1 3155 Canfield Crescent
North Vancouver, British Columbia
EIGHT is a boutique community of EIGHT semi-detached, 3-bedroom homes located in Edgemont Village. Each home features custom-designed kitchen cabinetry, integrated stainless-steel appliances, a waterfall quartz countertop island, and solid quartz backsplash. Additional perks include A/C, a spacious master bedroom that fits a king-size bed, custom designed staircase with accent millwork, a spa-like ensuite with heated floors, tiled floors and walls, a large main floor patio, and a private rooftop patio! Enjoy two underground parking stalls with direct home access, both equipped for EV charging. Stroll Edgemont Village´s charming cafes, restaurants, and shops that are steps away from home. Call to book an appt to visit our Presentation Centre to discover more about EIGHT. (id:29935)
2903 1189 Melville Street
Vancouver, British Columbia
THE MELVILLE! This executive 2 Bed + 2 Bath + Huge Den upper floor corner with home offers modern city & partially ocean views from the floor to ceilings windows & covered balcony. Enter the spacious living/dining room with laminate floors, over-height ceilings & corner fireplace. Large gourmet kitchen with tons of cabinets, stainless steel KitchenAid appliances with gas range & island with breakfast bar seating. One of only a few residential towers in Vancouver with rooftop amenities, you will experience panoramic views from English Bay to Burrard Inlet, complete with fitness centre, sauna, outdoor swimming pool, jacuzzi, & seating areas, perfect for viewing the fireworks, sunsets, or observing all the activity & beauty of the city. Concierge, parking stall & large locker incld. (id:29935)
1401 1228 W Hastings Street
Vancouver, British Columbia
BREATHTAKING VIEWS in Coal Harbour Palladio!Corner 2BR/2BA + den unit with N, W, & E views of Ocean, Marina, & Mountains through floor-to-ceiling windows. 14th floor, open floor plan, gas cooktop, S/S appliances, granite countertops. Master BR with ensuite walk-in-closet, spacious 2nd BR, den with windows. XL parking with EV charger, 1 locker. Well-managed building, concierge, gym, hot-tub, lounge. Two pets & rental allowed. Walk to Coal Harbour Seawall, Community Centre, Urban Fare, Shoppers, Restaurants. An ideal investment or living space, seize the opportunity for premium urban living in Coal Harbour! (id:29935)
101 870 Short St
Saanich, British Columbia
Nestled in the vibrant neighbourhood of Uptown is a rare opportunity to embrace modern living in a coveted location. This ground floor, corner unit, with direct access from the exterior of the building, offers a bright & airy sanctuary with 2 beds, 2 baths, & an array of desirable features. Enjoy easy access to amenities including parks, the Uptown Shopping Centre, grocery stores, schools, restaurants, & downtown Victoria, all just moments away. With a remarkable walk score of 93, this location is a haven for bikers & walkers alike. Step inside to discover the allure of this well-maintained residence. Boasting 9 ft ceilings, the spacious interior is bathed in natural light, creating an inviting ambiance throughout. Highlights include in-suite laundry, secure parking, additional storage, & low monthly strata fees, providing both comfort and peace of mind. The unit has undergone thoughtful updates, including renovated bathrooms, kitchen enhancements, & upgraded flooring (id:29935)
#8 11 Dalton Li
Spruce Grove, Alberta
Brand New Home in New Adult Community! This new home will be beautifully finished with all the upgrades you will need. Open concept floor plan with generous size living room, spacious Primary bedroom with walk-in closet and laundry, 4 pc ensuite. There is also an office/den. The lower level will be completed with additional bedroom, full bath and large family/rec room. Plenty of parking with double attached garage and long driveway with pot lights around. There will be rough in for future electric vehicle plug ins, and future solar panels. Quartz counter tops, Luxury vinyl plank flooring throughout and carpet downstairs. Conveniently located just off Jennifer Heil road, with quick access to Highway 16. (id:29935)
#6 11 Dalton Li
Spruce Grove, Alberta
Brand New Home in New Adult Community! This new home will be beautifully finished with all the upgrades you will need. Open concept floor plan with generous size living room, spacious Primary bedroom with walk-in closet and laundry, 4 pc ensuite. There is also an office/den. The lower level will be completed with additional bedroom, full bath and large family/rec room. Plenty of parking with double attached garage and long driveway with pot lights around. There will be rough in for future electric vehicle plug ins, and future solar panels. Quartz counter tops, Luxury vinyl plank flooring throughout and carpet downstairs. Conveniently located just off Jennifer Heil road, with quick access to Highway 16. (id:29935)

