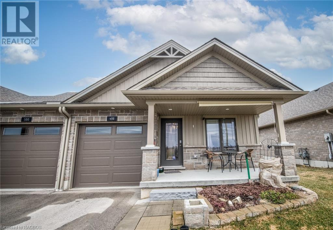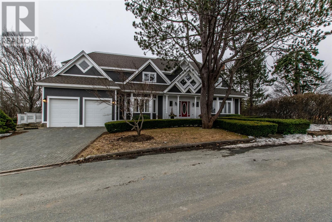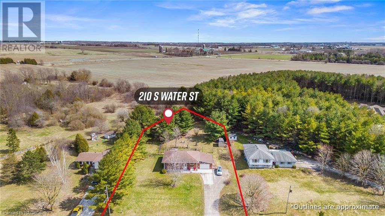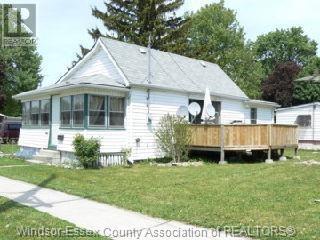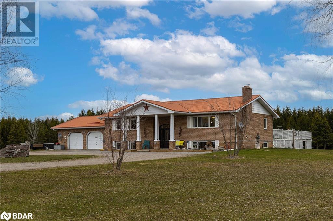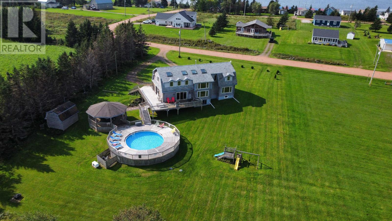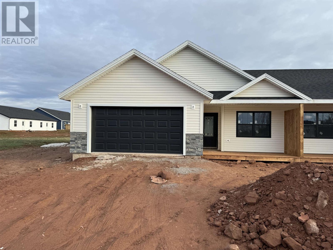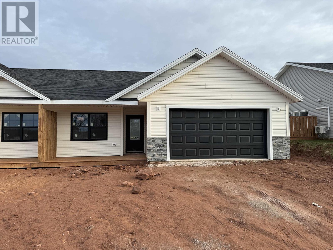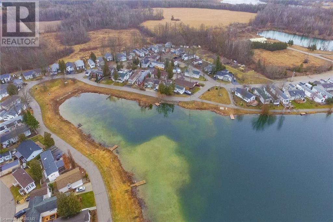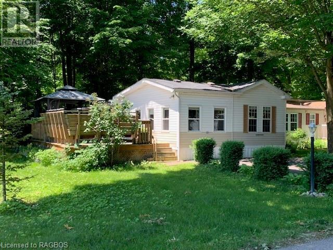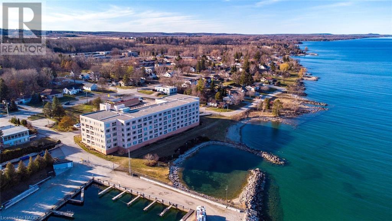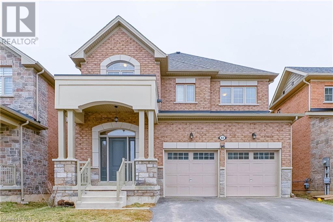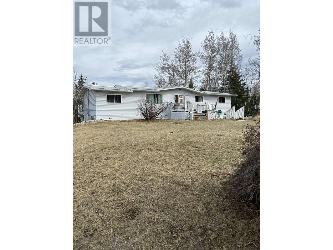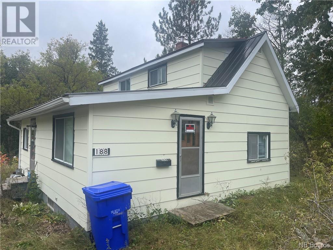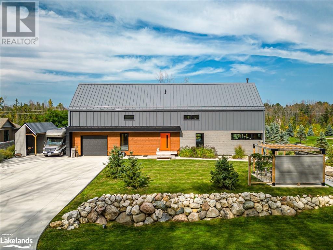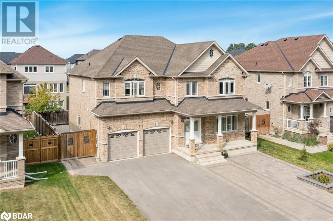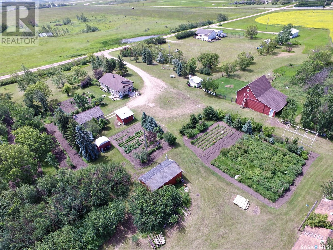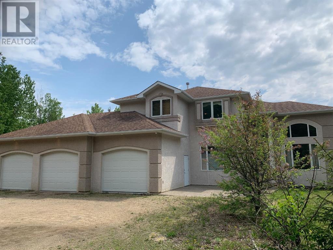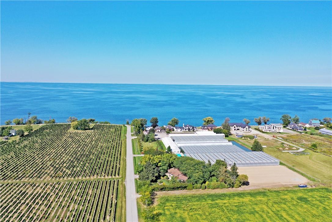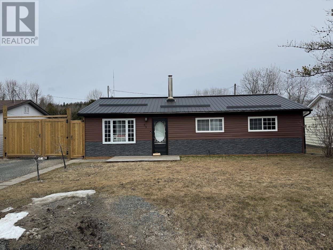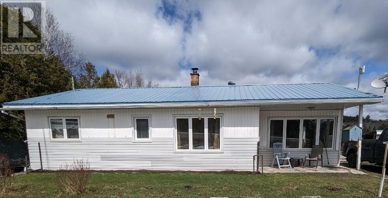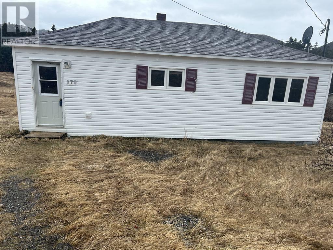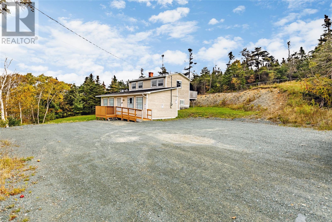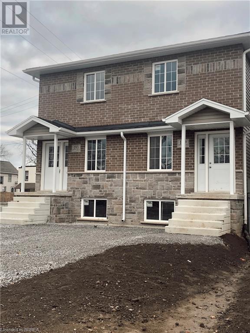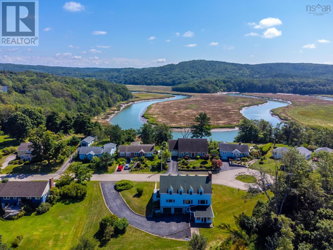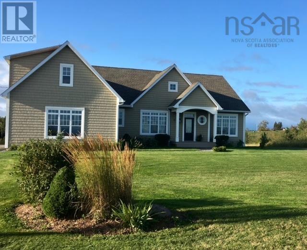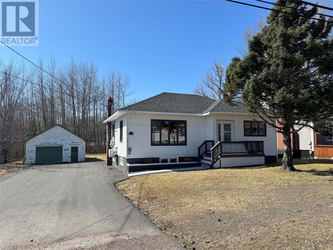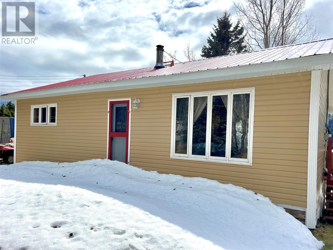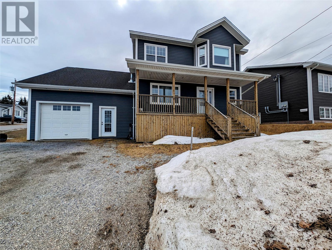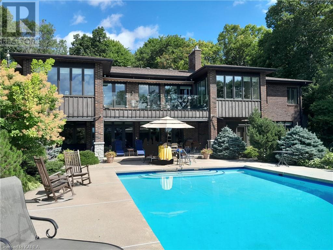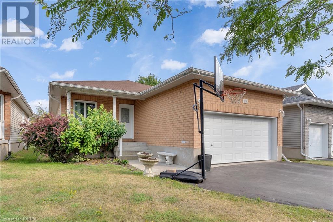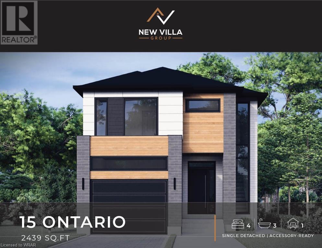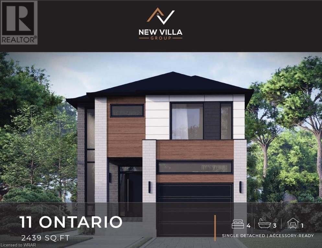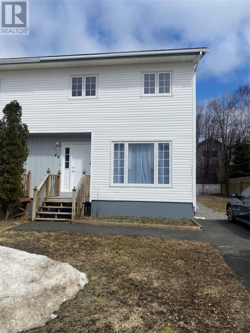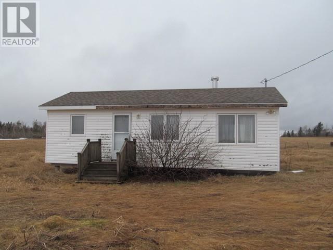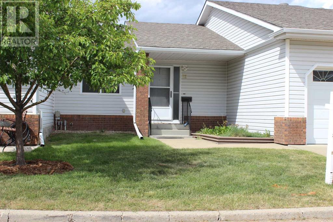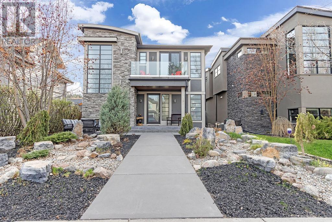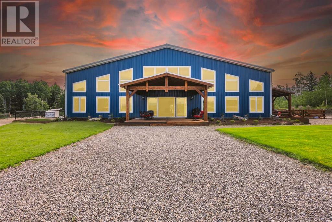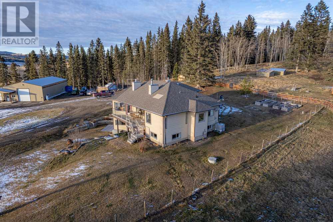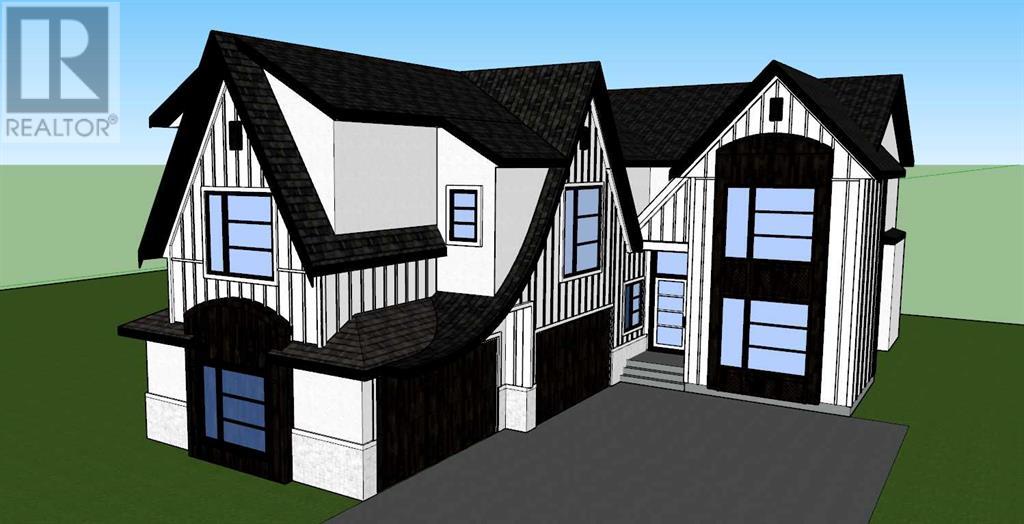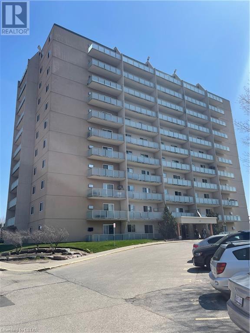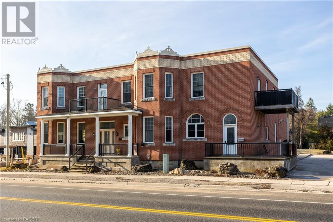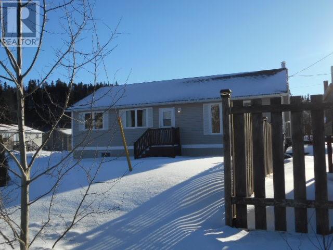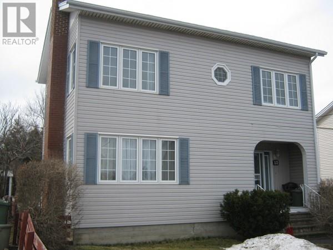498 Durham Street East
Mount Forest, Ontario
THIS WELL KEPT END UNIT TOWN HOME WILL MEET ALL YOUR NEEDS, OPEN CONCEPT KITCHEN AND DINING AND GREAT ROOM , CUSTOM CABINETS WITH ISLAND AND SIT DOWN AREA, PATIO DOOR TO 10X 25 PATIO, FRONT FOYER, MAIN FLOOR LAUNDRY 4 PC BATH 2 BEDROOMS ON MAIN, MASTER HAS WALK IN CLOSET AND ENSUITE, STAIRS LEADS TO FULL BASEMENT WITH PARTIALLY FINISHED 2 BEDROOMS, STORAGE AREA AND REC AND GAMES AREA NEEDING COMPLETED, GAS HEAT, AIR EXCHANGER , CENTRAL AIR, BACKUP GAS GENERATOR, ATTACHED GARAGE, PAVED DRIVE, FENCED REAR YARD, NICE HOME AND AFFORDABLE PRICE (id:29935)
5 Primrose Place
St. John's, Newfoundland & Labrador
Architecturally designed home by renowned architect Philip Pratt! This luxurious, nearly 10,000 square foot, executive family home is ideally located in a highly sought after neighborhood on an exclusive quiet cul-de-sac. Designed with entertaining in mind, incorporating family functionality, this home is strategically positioned, with south western exposure, providing an abundance of natural light. The main floor configuration features an outstanding staircase in the foyer, high ceilings, large principal rooms including a formal dining room & living room, over sized gourmet eat-in kitchen adjoining to the sunroom, & separate large family room with second staircase leading to the upper level. The upstairs boasts four well-appointed bedrooms, all with adjoining ensuites, large laundry room & storage. The primary suite is complete with sitting area, two ensuite bathrooms, & two separate walk in closets. The fully developed walk-out lower level, featuring large windows over looking the fully landscaped rear garden, is an ideal living space that could accommodate a guest suite, nanny flat, or gorgeous in-law apartment. The basement configuration is comprised of a rec room with wood burning fireplace, games room with wet bar, full home gym with sauna, hot tub & 3-piece bathroom, fifth bedroom with ensuite, & tons of additional storage space. This timeless, original owner home is complete with attached 2-car garage, landscaped, tree lined, private garden with full irrigation system, brick driveway, roof covering including shingles & torch-on fully replaced (2021), all copper water lines replaced with PEX (~2017) & recently painted neutral colours throughout! Offered at a fraction of replacement costs providing a unique opportunity to redesign! A must see! (id:29935)
210 South Water Street
Mount Forest, Ontario
This raised bungalow sits on an almost 1 acre lot on the edge of Mount Forest. This home is only a short walk to the Saugeen River, Trails, Playground and open space. With 3 bedrooms on the main floor and 1 in the basement as well as 2 full baths, this home can suit any family’s needs. The country style eat in kitchen has doors to the vast patio/deck in the back with treed country views. It also features a fenced dog run or kids play area for peace of mind. The main floor living room features an electric fireplace and the basement recreation room is accented with a natural gas fireplace. Also in the basement is a bonus room for an exercise room or office. The oversized single car garage leaves lots of room to park your vehicle inside while also having space for workbenches and storage. (id:29935)
461 Selkirk Street
Wallaceburg, Ontario
Excellent Investment property. Needs some work and it is a great location for this 2 bedroom bungalow. Soak up the sun on the 12' x 16' deck. Walk anywhere from this central location. Very close to grocery stores and restaurants. School nearby. This property is for sale AS IS WHERE IS. (id:29935)
23-25 Lind Avenue
Grand Falls- Windsor, Newfoundland & Labrador
OPPORTUNITY KNOCKS WITH THIS NINE UNIT APARTMENT BUILDING! This property features seven, two bedroom units(7-2 bedroom) and two, one bedroom units(2-1 bedroom). In recent years the building and apartments haven undergone renovations throughout including paint, flooring, various kitchens, new weeping tile and waterproofed basement(2011), new roof(2007), entrance doors to front and back of property, new sewer from building to street, fire regulated doors, except one, plus more! This property features parking at both the front and rear of the property. (id:29935)
3329 New Brailey Line
Severn, Ontario
*Indulge In The Serenity Of 3329 New Brailey Line, A Charming Raised Bungalow Nestled On Just Under 3 Acres Of Picturesque Land, North Of Orillia. This Inviting Retreat Features A Large Pond Surrounded By Graceful Shade Trees, A Custom Deck With A Refreshing Pool, And Expansive, Partially Wooded Grounds That Offer A Sense Of Seclusion And Tranquility.Step Inside This Cozy Abode To Discover A Warm And Welcoming Ambiance. The Main Level Greets You With A Spacious Living Area Illuminated By Natural Light, Where A Gas Fireplace Beckons You To Unwind On Chilly Evenings. The Adjacent Kitchen Is Well-Appointed With Modern Appliances And Offers Ample Space For Culinary Creations. Retreat To The Lower Level, Where A Wood Fireplace Awaits, Perfect For Cozy Nights In. This Level Also Offers Additional Living Space, Ideal For A Family Room, Home Office, Or Gym. This Property Is Ideally Located, Just A Short Drive From The Sandy Shores Of Cumberland Beach, Where You Can Soak Up The Sun, Swim In The Clear Waters Of Lake Simcoe, Or Enjoy A Leisurely Stroll Along The Waterfront. For Nature Enthusiasts, The Simcoe Forest Trails Are Within Easy Reach, Offering Miles Of Scenic Hiking And Biking Trails To Explore. Conveniently Situated Near The Highway, This Home Provides Easy Access To The Bustling City Of Barrie, Where You Can Enjoy A Variety Of Shopping, Dining, And Entertainment Options. Experience The Best Of Country Living With All The Conveniences Of City Life Just A Stone's Throw Away At 3329 New Brailey Line. (id:29935)
48 Bayview Drive
Stanley Bridge, Prince Edward Island
Set your mind and body adrift at "Drift Away Lodge" in picturesque Seawood Estates, Stanley Bridge. This luxury (4,000 sq ft) cedar waterfront log cabin features a 2500 sq ft wrap-around deck, plus an outdoor swimming pool and hot tub overlooking New London Bay and the Cavendish sand dunes. The fully equipped main level kitchen has built-in appliances. There are 5 bedrooms, 3 full baths, 3 living/family areas, 2 complete kitchens and a great room with 10 functioning skylights. This property has plenty of space to stay together but not be together the entire time. It could also be used as 2 separate units. It truly is one of a kind. Very quiet and peaceful. The property is over 1 acre and sits adjacent to the designated "green space" of Seawood Estates. Property is currently used as a sought after vacation rental. Just minutes from Cavendish and some of the Island's finest golf courses and beaches. All contents included. Many extras. (id:29935)
385 Norwood Road
Charlottetown, Prince Edward Island
Fantastic new build just minutes to Charlottetown and all amenities. Maintenance free living in a quiet central location, this duplex on a slab will feature 3 bedrooms, open concept living/dining/kitchen area and an attached double garage. This beautiful kitchen includes plenty of cupboard and counter space, and quarts countertops as well as a large island. The kitchen also has stainless steel appliances. The primary bedroom comes complete with a great closet and attached en-suite. Located in a prime East Royalty location you'll enjoy the proximity to golf, parks, playgrounds, public transit. If you're looking to downsize in a great neighbourhood make this home a must see. (id:29935)
387 Norwood Road
Charlottetown, Prince Edward Island
Fantastic new build just minutes to Charlottetown and all amenities. Maintenance free living in a quiet central location, this duplex on a slab will feature 3 bedrooms, open concept living/dining/kitchen area and an attached double garage. This beautiful kitchen includes plenty of cupboard and counter space, and quarts countertops as well as a large island. The kitchen also has stainless steel appliances. The primary bedroom comes complete with a great closet and attached en-suite. Located in a prime East Royalty location you'll enjoy the proximity to golf, parks, playgrounds, public transit. If you're looking to downsize in a great neighbourhood make this home a must see. (id:29935)
11 Pine Lane
Puslinch, Ontario
BIG BEAUTIFULLY UPDATED 3 BEDROOM HOME, a stone's throw from the lake, on a DOUBLE WIDE LOT! This PREFAB-DETACHED HOME set in the sought-after gated community of Mini Lakes is the BEST of THE BEST! Pulling up, the curb appeal is evident, a MASSIVE DECK (PERFECT for summertime BBQs!!), OVERSIZE DOUBLE WIDE DRIVEWAY & PROFESSIONAL LANDSCAPING frame this BEAUTIFUL BUNGALOW. Step inside...and PREPARE TO BE IMPRESSED! As if pulled from the pages of a home decor magazine, this home has been remodelled FROM TOP TO BOTTOM! A GORGEOUS OPEN CONCEPT LAYOUT comprised of a STUNNING KITCHEN (with luxury stone counters, backsplash, premium fixtures, stainless appliances & island) adjacent to a dining room (with OVERSIZE BAY WINDOWS & ability to accommodate a large table), overlooking a large living room (with modern fireplace) flowing seamlessly to a full main bathroom, in suite laundry & generous bedrooms. In fact, the HUGE PRIMARY boasts it's own full executive ensuite! All this, and terrific mechanicals (including a newer roof & hvac) & a convenient storage shed. Did we mention you're a stone's throw away from the lake & some phenomenal sunsets! Don’t delay - experience all the amenities that MiniLakes has to offer & LIVE YOUR BEST LIFE today!! (id:29935)
4 Pacific Avenue
Wasaga Beach, Ontario
Picture yourself in this wonderful 55+ Adult Lifestyle Community in Wasaga Beach. Welcome to 4 Pacific Avenue, part of the Park Place residential community by Parkbridge. Close to so many amenities, shopping, beach, golf, this well-run and well looked after park features a recreation centre with pool, activity areas, gym and so many social events for members. This is a wonderful Lifestyle where you will meet many new friends! This well cared for bungalow style property located at 4 Pacific Avenue features 2 bedrooms, open concept kitchen & large eat in dining area, bright and spacious living room, separate laundry / mud room area with ample storage and a private separate entrance. A convenient 4 pc bathroom plus a large bonus room you can convert into an office or den. Addition completed in 2016. Enjoy the outdoors on the newer 16' x 24' deck with metal gazebo and private built in seating. A good sized lot for privacy and a convenient 8' x 14' wooden rear shed for your essentials. Such a great place to live and explore, visit this property at Park Place today! (id:29935)
2555 3rd Avenue W Unit# 501
Owen Sound, Ontario
Welcome to this exquisite 3-bedroom, 2 bathroom luxury waterfront condo, where elegance and comfort meet the serenity of the water. This spacious and thoughtfully designed residence, boosts breathtaking views of Georgian Bay. Inviting you to immerse yourself in the beauty of your surroundings. Upon entering you will be greeted by a massive foyer, The Living room offers large windows that flood the space with natural light. and a beautiful gas fireplace Creating a warm and inviting ambiance. The Chefs kitchen offers ample cupboards, pantry and counter top space, it offers the perfect space for culinary adventures or entertaining guests, while enjoying the stunning water views. Adjacent to the kitchen an elegant space to enjoy meals with family and friends. The master suite is a sanctuary of luxury and tranquility. Featuring expansive windows, it offers views of the harbour and the marina. The Primary en-suite bathroom, complete with bidet, and walk in shower. the 2 additional bedrooms are generously sized , ensuring comfort and privacy for family or guests. The complex also include a fitness centre ( and weekly classes) sauna, roof top terrace and a community social area. Located in a highly desirable area and building this Condo just has it all and more. Allow yourself to indulge in a vibrant water front lifestyle. (id:29935)
42 Sparkle Drive
Thorold, Ontario
Your search for your dream home stops here! This home has truly been designed and finished with family in mind. With over 3,000 square feet of finished living space, this impeccable two-storey home in the beautiful Rolling Meadows Thorold community, features 5+2 bedrooms, 3.5 bathrooms, and double garage with inside entry, plenty of space to make memories with your loved ones.! You'll be greeted by the inviting covered front porch that is a great spot to sit and get to know your neighbors. Spacious entrance with an elegant extra wide foyer leads you to the brilliant designed main level. The extensive living room next to the formal dining room oversees the backyard that is adjacent to the gorgeous open concept eat-in kitchen, with gleaming tiles/rich hardwood throughout, 9 ft ceilings, quartz counters, XL working station island, stainless appliances, floor to ceiling cabinets, and clear backsplash. Completing this floor is a 2-piece powder room and main floor bedroom conveniently planed for senior family members. Gaze up to the second floor via the beautiful oak-stairs, first thing you will notice is the laundry room filled with abundant natural light, which makes this chore a breeze! Down the hall, is your bedroom area. The master bedroom quarter is expansive, plenty of room for a reading relaxing nook or exercise/ work-out space, offers his and her walk-in closets, 5pc ensuite bathroom with double sinks, soaker tub, and stand-up shower. You will also find 3 other sizable bedrooms (one with its own ensuite) and two bathrooms on this level. The entertainment continues with the partially finised basement with 2 newly completed bedrooms, rest space is waiting for your imagination. Admire the beautiful homes throughout the neighbourhood as you head out for an evening stroll to watch the kids enjoy the playground just steps away. Make your dream a reality! (id:29935)
11515 Carter Street
Hudsons Hope, British Columbia
This spacious residence offers ample accommodation with six bedrooms and 3 bathrooms, providing abundant space for family members or guests. Embrace the great outdoors on this 1 acre lot in Jamieson Sub providing endless possibilities for outdoor recreation, gardening, or simply enjoying the serene natural surroundings. With plenty of space for outdoor entertaining and activities, this property is an outdoor enthusiast's paradise. Basement has a spacious family room and mother-in law suite. Perfect for multi - generational living or accommodating guests, the suite offers added flexibility and privacy. Featuring its own entrance, kitchenette, bathroom, bedroom, and living space, this self-contained unit is ideal for extended stays or independent living arrangements. (id:29935)
188 Union Street
St. Stephen, New Brunswick
VTB MORTGAGE AVAILABLE AT 5% WITH LARGE DOWN PAYMENT! Charming 3 bedroom 1 bathroom home centrally located. Embrace the potential of open concept living in the cozy combined area of the living room, dining room and kitchen. Open lot adds a touch of uniqueness to this great opportunity. All measurements are to be verified by the purchaser. (id:29935)
131 Old Highway 26
Meaford, Ontario
An exceptional opportunity awaits with this Scot-Build home located between the picturesque towns of Thornbury and Meaford. This contemporary masterpiece seamlessly blends the heritage of a Scottish longhouse with Nordic modern minimalist design. With meticulous craftsmanship and quality finishes, this home is not only a stunning living space but also a lucrative investment. The open-concept layout on the main floor effortlessly connects the kitchen, dining, and living areas, creating a perfect setting for entertaining. Natural light floods the space, enhancing the inviting ambiance. The main floor primary bedroom offers privacy and convenience, featuring a 3-piece ensuite. Upstairs, you'll find three additional bedrooms, a loft area, and a well-appointed 4-piece bathroom. One of the standout features of this property is the fully self-contained, separate entrance 2-bedroom apartment. This additional space provides a unique rental income opportunity. Imagine the potential for generating rental income while enjoying the comforts of a beautiful home. Strategically located, this property offers easy access to the vibrant local culture, boutique shops, gourmet dining, and a plethora of outdoor adventures. Don't miss out on this unique chance to own a gorgeous home and benefit from the rental income opportunity it presents. (id:29935)
113 Centre Street
Angus, Ontario
Top 5 Reasons You Will Love This Home: 1) Beautiful, like-new home established in a sought-after neighbourhood 2) Peace of mind offered with a fully finished basement, equipped with room for making memories with family and friends or to create an in-law suite 3) Exquisite chef’s kitchen boasting a stone countertop, a custom backsplash, a breakfast bar, and custom pantry cabinets 4) Enjoy the outdoor living space presenting a fully fenced yard and eye-catching landscaping featuring a stone patio and walkways 5) Centrally located, in proximity to local shopping opportunities, restaurants, schools, and more. 3,931 fin.sq.ft. Age 10. Visit our website for more detailed information. (id:29935)
Wiebe Acreage
Corman Park Rm No. 344, Saskatchewan
Amazing investment opportunity within P4G district to become Rural Industrial along with Saskatoon's "Growth to 1 million" plan and commercial zoning is possible within that plan. Current Acreage shows incredible pride of ownership inside and out and would make a horticulturists dream! The well maintained home features many bright new windows showing off the original hardwoods on the main level that features a white heritage kitchen with massive pantry, dining room, living room, 4-piece bathroom, large porch, and 3 good sized bedrooms. In the basement, there is another bedroom, family room, laundry/bathroom, utility room, and 2 more storage rooms. The beautiful yard has tons of mature shelter-belt trees, fruit trees, shrubs, perennials, several sheds, detached single 16x24 garage, and a beautiful 32x20 red barn with 32x20 lean-to off the side. There are 2 wells on the property for drinking and irrigation, as well as a cistern for household use. New septic system just installed. Easy access to Saskatoon, Warman, or Martensville. Don't miss out on this amazing opportunity (id:29935)
29 594028 Range Road 125
Rural Woodlands County, Alberta
Secluded elegance close to town on a private acreage setting with town water and paved to the entrance . Located only minutes from town in the Upper Baxter Heights subdivision this stunning home is perfect for your family . There are so many stunning features its a must to add to your viewing list . There is featured in the home on the main floor you enter into the grand main level with a gourmet kitchen featuring stainless upgraded appliances , upgraded cabinets, heated tile flooring, walk thru pantry, wine fridge,unlimited storage and counter space . A truly dream kitchen. Main floor also has a stunning living room, dining area, bedroom or office and a 2 piece bath with heated flooring . Upstairs the primary bedroom overlooks the beautiful manicured backyard with all its fantastic stonework and great firepit area. This bedroom features a walk in closet, makeup desk area and a beautiful 5 pce ensuite . There are 2 more large bedrooms in this level both featuring window benches. also another 4 piece bath including a laundry chute . Downstairs is an entertainers dream ...a bright walkout basement features a family room with fireplace, a kitchenette area to make all entertaining in this area easy, walkout to the beautiful backyard patio ( area for a hottub if u like) and down to the spectacular firepit . Did i mention the indoor pool?? This feature has no explanation ! just lots of fun! There is exposed aggregate deck off the upper kitchen with covered gazebos, house is air conditioned, attached is a triple heated garage . the lovely grounds are a true gem , very secluded and there is approx 2 acres that is fenced and ready for horses . There are so many outstanding features to this property it must be seen to be totally appreciated . 5 bedrooms, 4 baths, 3 car garage , walkout basement , secluded , town water, pavement to entrance and move in ready . This summary checks all the boxes on your wishlist . (id:29935)
4961, 4965 Merritt N Road
Beamsville, Ontario
Located in a prestigious wine and fruit region, near Lake Ontario and the QEW, this property spans 5.38 acres with 554.43 ft of frontage and 429.33 ft of depth. It features a well-maintained 90,000 sqft steel-framed structure, Venlo greenhouses, two boilers, 600-volt 3-phase electrical service, climate control, and natural gas access. Additionally, amenities include a loading dock, a 1.1-million-liter pond, and a 60,000-gallon cistern. The property is landscaped with organized buildings, outdoor parking, and 16,800 sqft of warehouse/barn space. Two residences include a 1,873 sqft, four-bedroom, two-story design, and an 800 sqft, two-bedroom, one-and-a-half-story house. Conveniently located near GTA and the USA, it offers ideal living and business opportunities, with potential for significant land value appreciation. With ample storage and highway proximity, it's suitable for business operations or rental income. Generations have contributed to its creation, making it a rare opportunity not to miss. Act today before it's too late! (id:29935)
35 Heron Dr
Manitouwadge, Ontario
Beautifully maintained and not a finger to lift. This one floor home is located in the a highly desirable area steps away from the beach and trails, skiing and water access. Remodeled from top to bottom. Recently installed, metal roof, siding, windows, doors, flooring, paint, patio door, deck and fully fenced yard. There is rear lane access leading directly to your own private yard, with enough room for gardens, a pool, all your toys, a swing set and a fire pit. Consisting of a bright living room with a wood burning stove (firewood included), an eat-in kitchen, 4pce bath and 3 bedrooms. The primary bedroom has a patio door leading to one level deck at the back of the home. Large mudroom, with plenty of pantry storage and a stackable washer and dryer. Oversized one car garage, with rear access to extra concrete pad to park your toys or put up a greenhouse. Located in Manitouwadge Ontario, in the heart of the Boreal Forest and surrounded by pristine wilderness and world class fishing and hunting. We are a full service community with all the amenities. A family friendly safe community and a place to call home! Welcome to small town living, and Welcome Home!! (id:29935)
7707 Highway 17e
Markstay-Warren, Ontario
Escape to serene country living with this charming bungalow nestled on nearly 1 acre of picturesque land. Embrace the tranquility of nature with two greenhouses, perfect for cultivating your own garden oasis. Included with the property are blueberry and raspberry plants, along with an abundance of strawberry crops thriving in one of the greenhouses. The home boasts not one, but two pellet stoves, ensuring cozy warmth and efficient heating during the cooler months. The detached garage offers ample storage for your outdoor equipment, while the large gardens, complete with a gazebo, provide the ideal setting for outdoor gatherings. Cozy up by the wood furnace and enjoy the fruits of your labour with an array of fruit trees and shrubs dotting the landscape, adding to the property's charm and appeal. And don't forget to explore the large cold cellar, perfect for storing your preserves and maintaining your harvest. Third bedroom is currently being used as a laundry and hobby room. This is more than just a home; it's a retreat where you can immerse yourself in the beauty of rural living. (id:29935)
179 Little Port Road
Lark Harbour, Newfoundland & Labrador
Located minutes away from Bottle Cove hiking trails, this cozy 2 bedroom, 1 bathroom home may just be that affordable get-away from home!! Situated on a 13604 sq ft lot , this property offers the space to enjoy the outside till your heart is content. This home boasts one level living at its finest. Very easy up keep and manageable heating cost even with oil heat! There is undeveloped basement access from the outside. This little home offers the affordable opportunity you are looking for. (id:29935)
1614 Portugal Cove Road
Portugal Cove, Newfoundland & Labrador
Unique opportunity!! Residential home is now vacant awaiting its next occupant! Ideal location, perfect for a family - feshly painted and move in ready! Three bedrooms and two bathrooms in the highly sought after Portugal Cove area, just minutes from St. John's, schools, amenities and walking trails! Bright open space with tons of potential, and spacious driveway for convenient and ample parking. Don't miss out! (id:29935)
165 Grove Street
Simcoe, Ontario
Welcome to 165 Grove Street. TO BE CONSTRUCTED. Upon entering this residence, you'll step into an open-concept living space that seamlessly transitions into a well-lit kitchen, leading you to a spacious, brand-new back deck. The entire home features engineered flooring. You'll find abundant natural light thanks to pot lighting and large windows. The main floor is also equipped with a 2-piece bathroom and a laundry area for your convenience. Moving to the second level, you'll discover two generously sized bedrooms and a generously proportioned 4-Piece bathroom. The listing price reflects an unfinished basement. For additional price, you have the option to have the basement finished, which will offer a recreational room, a third bedroom, and another 3-piece bathroom for your comfort. This freehold semi-detached property presents a unique opportunity to be the first occupant! Tarion warranted, it's conveniently situated near parks, trails, and just a short drive away from both Port Dover and Turkey Point. Please note that the images shown are representative of a previous project and do not depict the current unit, which is nearing end of construction anticipated completion in September of 2024. (id:29935)
230 Richardson Drive Unit# 20
Port Dover, Ontario
Attention First Buyers and Investors! Wow! What an amazing location. Just a short walk to public beach access (5 minutes), school, park and shopping. This affordable 3 bedroom home boasts some new flooring (2021), new pot lights (2021), new front window (2023). An amazing opportunity to get into home ownership in the sought after lakeside community of Port Dover. This rare opportunity won't last long! Call Today! Check out the virtual tour! (id:29935)
31 Babineau Heights
Annapolis Royal, Nova Scotia
First time on the market - 5 bedroom executive home on three acres of land just a short stroll from all of Annapolis Royal's amazing amenities. Beautifully designed and well built, this home was ahead of its time. The main floor features a living room with fireplace, formal dining room with built-ins, vintage kitchen with self contained eating area. Also on the main floor is the large primary bedroom with lots of closets and full ensuite bathroom, offering one level living as we get older. Upstairs are four large additional bedrooms, two bathrooms and a wonderful sitting area. The basement houses the two car garage, workshop, office, laundry and modern systems. In case of power failure there is a Generac system and propane. Situated on over three acres with a paved driveway, gorgeous beamed sun room, and patio, this property is a rare find. Book your showing today! This property is being sold "as is, where is" and the TD Financial Group Schedule "A" must accompany all offers. (id:29935)
6 Narrows Lane
Brule Shore, Nova Scotia
Life in Brule is best spent centered around this beautiful custom home offering 3482 sq.ft of living space, three bedrooms, three bathrooms and a wide open downstairs level. Stone tops and stainless steel appliances present a chef-like kitchen providing a warm welcome to guests lounging in the comfort of the open concept vaulted ceiling living room. Fine woodwork around the propane fireplace and Cape Breton hardwood flooring help highlight the quality craftmanship engrained throughout this meticulous build. Dedicated office study space has a bookshelf wall and windows overlooking the Marina. Main bedroom has a large ensuite bathroom and generous natural lighting can be found in every room. Covered screen porch overlooks 200ft of river frontage which opens up to the Robertson Bridge and Barrachois Marina. Push off with a kayak or canoe and explore The Narrows waterway at your leisure. The subdivision is quiet and like minded with quality builds surrounding. Stamped concrete walkway leads to the front overhang entry while the attached garage keeps the weather off your vehicle. As far as location, Brule Nova Scotia is known truly for its rich history and deep maritime feel. Lobster off the boat, local shops only a few minutes drive away, miles of shoreline and a relaxed feel. Call today for your private viewing, this property is a people pleaser! (id:29935)
77 Premier Drive
Lewisporte, Newfoundland & Labrador
INVESTMENT PROPERTY OR YOUR DREAM HOME!! This beautiful bungalow's main floor has been recently renovated with the added bonus of a 2 bedroom basement apartment to offset your mortgage. This home is not only move in ready but conveniently located near the college, high school, stadium, bowling alley, shopping and restaurants . The main floor features new kitchen cupboards with new stainless steel refrigerator, stove and dishwasher, spacious living room, 3 bedrooms and a 3-pc bathroom, new window coverings throughout, new flooring and 2 new entrance doors. All of these have been renovated in fall 2022. Some more renovations that were completed in 2017 include electrical and pex, installation of a heat pump, new flooring in basement, new shingles, 2 new hot water tanks and more. The main floor is heated by electric hot water radiation and the basement apartment has a heat pump. This home has beautiful curb appeal with a newly paved driveway and a 20'x22' garage for all your storage needs. Beautiful backyard for all those nice summer barbecue's or awesome for the kids to play. (id:29935)
70-72 Main Street
Jacksons Arm, Newfoundland & Labrador
This fully furnished three bedroom, one bath home offers a serene escape or year round living with breathtaking ,unobstructed views of scenic White Bay. Situated in the picturesque community of Jacksons Arm where outdoor living thrives while still enjoying the convenience of all town amenities. The home features a new metal roof and siding installed eight years ago along with upgraded panel box , new plumbing, flooring and a complete new bathroom. Whether your hobbies include hunting, fishing ,boating, sledding , quadding or just whale watching from the deck, all these activities are right at your finger tips. Don't wait to embark on your next adventure--this charming retreat awaits! (id:29935)
1 Bellwood Drive
Massey Drive, Newfoundland & Labrador
Welcome to the Massey Drive market, 1 Bellwood! This stunning two-story construction built in 2009 is a must-see. As you enter through the large foyer, you'll be greeted by a beautifully tiled 3-piece bathroom with a custom corner shower. The open concept main floor layout features a spacious living room with a cozy propane fireplace, a dining room with access to the 28 X 10 deck, and a gorgeous birch kitchen equipped with stainless steel appliances and ceramic flooring throughout. Head upstairs to the bedroom level where you'll find three generously sized bedrooms, including the naturally lit primary suite with large windows and a walk-in closet. The luxurious main bathroom boasts a double vanity, tiled soaker tub, and a 4 X 4 ceramic tile shower. The basement holds great potential, with a developed laundry room and storage area, as well as a large 26 X 16 undeveloped space with plumbing already roughed in for future custom finishing. The attached 1.5 story garage measuring 22 X 35 provides ample room for all your toys and essentials, with additional storage space in the half-story above. Outside, the property features a beautiful corner lot with a turnaround driveway and a front covered veranda. Just steps away from the playground on Bellwood drive, this home offers the perfect blend of convenience and comfort. Don't miss out on the opportunity to tour this exceptional property. (id:29935)
2293 Alder Street
Kingston, Ontario
With Spring now here, perhaps your thoughts are turning to waterfront estate living? This immaculate and exceptionally maintained 8,500 square foot walk-out bungalow sits on just under 2 partially wooded acres gradually sloping to your south-facing 200 feet of beautiful, swimmable waterfront. Set apart on a quiet cul-de-sac just 15 minutes to downtown Kingston, live in the best of both worlds with luxury waterfront living in a private community as well as direct and quick access to Kingston’s amazing amenities. The east and west wing lay-out of this home provides for exquisite open concept spaces for entertaining in the heart of the home on both levels with more private options for working and relaxation on either side. The interior offerings include a stunning gourmet kitchen, 5 bedrooms, 2 offices, 6 bathrooms, large gym space, work-shop, home entertainment suite, and 4 elegantly appointed fire-places. Outdoors, you will be delighted by the beautifully landscaped grounds, extensive patio area leading to your huge salt-water pool, sound and lighting system, double dock and gazebo. Isn’t it time you had a look at this property? You will be happy you did! (id:29935)
1059 Greenwood Park Drive
Kingston, Ontario
Welcome to 1059 Greenwood Park Drive. This property is conveniently located just steps to both Maple Public School, St. Martha Catholic School and all of the east-end shopping and restaurants. This detached bungalow is fully finished and ready for a new family. The home offers 5 bedrooms, 2 full baths plus a 2 car garage with inside entry. Enter the home into a spacious foyer, from there you will find two good sized bedrooms, 4-piece bathroom plus the large primary bedroom which offers lots of closet space plus access to the main bath. At the back of the home you will find a lovely kitchen with lots of counter & cabinet space. The dining room can easily accommodate a 6-person table and sits next to a beautiful big window. The living room features a gas fireplace and access to the newer covered deck through a sliding glass door. Make your way to the basement to find a huge rec. room, another 4-piece bathroom, laundry room as well as two additional bedrooms, one with a walk-in closet. This is a fantastic home for any sized family. (id:29935)
15 Ontario Street
Cambridge, Ontario
ANOTHER CUSTOM QUALITY NEW VILLA GROUP BUILD! This modern spacious 4 bedroom 2439sq ft home has a flawless floor plan and is located in a mature Hespeler location close to great schools, all amenities and quick 401 access. This home features a large open concept main floor with custom kitchen cabinets and a large centre island all with quartz counter tops. Spacious great room with engineered hardwood flooring and over sized sliding glass doors. Main floor office or mud room. Gorgeous 2 story front entrance with solid wood staircases and upgraded spindles and railings. The second floor does not dissapoint with a spacious primary bedroom with a large walk in closet and luxurious ensuite with double sinks, glass shower and a stand alone soaker tub. The additional bedrooms are spacious with two of the bedrooms sharing a jack and jill bathroom with double sinks. Second floor laundry. The basement comes complete with large windows and a separate side entrance. Looking for an accessory unit? We have plans for a complete full 2 bedroom unit at an additional cost. This home comes complete with the full 7 year Tarion Warranty allowing the purchaser peace of mind for years to come. (id:29935)
11 Ontario Street
Cambridge, Ontario
ANOTHER CUSTOM QUALITY NEW VILLA GROUP BUILD! This modern spacious 4 bedroom 2439sq ft home has a flawless floor plan and is located in a mature Hespeler location close to great schools, all amenities and quick 401 access. This home features a large open concept main floor with custom kitchen cabinets and a large centre island all with quartz counter tops. Spacious great room with engineered hardwood flooring and over sized sliding glass doors. Main floor office or mud room. Gorgeous 2 story front entrance with solid wood staircases and upgraded spindles and railings. The second floor does not dissapoint with a spacious primary bedroom with a large walk in closet and luxurious ensuite with double sinks, glass shower and a stand alone soaker tub. The additional bedrooms are spacious with two of the bedrooms sharing a jack and jill bathroom with double sinks. Second floor laundry. The basement comes complete with large windows and a separate side entrance. Looking for an accessory unit? We have plans for a complete full 2 bedroom unit at an additional cost. This home comes complete with the full 7 year Tarion Warranty allowing the purchaser peace of mind for years to come. (id:29935)
46 Curtiss Ave Street
Nl, Newfoundland & Labrador
Looking for a starter home which is fully completed with newly renovated basement. A very efficient home with a spacious living room, spacious kitchen with a single door that leads to the patio and dining room all on the main level. Upstairs is a spacious primary bedroom and two other bedrooms with a full bathroom. The basement was fully renovated in 2023 which has a rec room, laundry room, bedroom and a half bath. All new flooring in the kitchen in 2023 plus all new kitchen appliances. Painted the bathroom cabinets in 2023. Shingles is 6 years old. Snow blower and lawn mower which was bought in 2018 is included. Materials for a Pressure treated fence is included as well. New driveway in 2021. You wont want to miss out on this opportunity to own your starter home. (id:29935)
3274 Baldwins Road
St. Teresa, Prince Edward Island
3264 Baldwins Road is a 25 year old bungalow style home in St. Teresa with 1 bedroom, 1 bath, kitchen, dining room and living room. This home is set back off the road and accessible by a ROW from the main road. Would make an ideal home for a single person or a young professional. 15 minutes to Montague or 30 minutes to Charlottetown. Very peaceful setting for someone enjoying their privacy. Close to golf, fishing and boating. Great chance to have your own private space while building equity in your home. Where can you get your first home today for less than $100,000. Property comes with an 8x10 shed. Home is heated by a wood stove and sits on sauna tube posts for foundation so it has no basement. (id:29935)
72, 2816 Botterill Crescent
Red Deer, Alberta
Desirable Adult Living!! PRIME LOCATION!! Two bedrooms up and one down! Main floor laundry and two bathrooms. The bright living room has large windows and looks over the Sunnybrook farm. Living/dining area is open concept with a deck facing southwest. Downstairs you will find a spacious games/recreation room another bathroom and very generous storage area!. The kitchen appliances are new in the last two years (very little use). The hot water tank was new in 2022. Freshly painted in the last year. Single attached garage. This property is walking distance to shopping, trail system and public transit.. Condo fees include exterior building maintenance and maintenance of the grass and snow removal. (id:29935)
127 35 Street Nw
Calgary, Alberta
Open House Saturday April 14 and Sunday April 14 1-3:30pm. Live by the river! Location location location! Nestled in the quiet yet central Golden Triangle of Parkdale, this custom built masterpiece is just steps to the Bow River in a no-flood zone. The low-maintenance landscaping is perfect for the busy family that wants to enjoy the river atmosphere or even head out of town instead of mowing. The curb appeal of this custom home is only rivalled by the exquisite interior design. A Lindner Brothers built home featuring 10' flat ceilings that set the stage for an impressive open concept main floor with Chef's kitchen, entertainer’s dream island, large dining areas and great room with a stunning linear gas fireplace. Bright, double width patio doors lead to a sunny west concrete patio area with 2 gas outlets. Upstairs has an amazing master with vaulted ceilings, spa like ensuite with heated floors & walk in closet. Two more ample sized bedrooms, laundry room with sink, 3-piece bath with heated floors, balcony and multiple skylights complete this beautiful level. The lower level has a wide-open games/family room with gas fireplace, wet bar with built-ins, a spacious bedroom, 3 piece bath & incredible Theatre Room that is sound insulated with ambient lighting and acoustic panels. All floors have been insulated for sound separation. Built-in storage is abundant on all 3 levels. There are built-in speakers throughout the home & back patio, 2 A/C units, 2 furnaces & in-floor heat in the basement. With miles of riverfront grassy parkland just steps away, this attractive yet low maintenance property lets you focus on your passions. Just minutes to downtown, Market Mall, U of C, Foothills & Children's Hospitals, shopping & transit. (id:29935)
322110 304 Street W
Rural Foothills County, Alberta
Discover your dream home with an assumable mortgage at 1.99% until May 2026 for approximately $1.2 Million of the total Purchase Price! Located just 5 minutes west of the Millarville Hamlet and 30 minutes from South Calgary, this magnificent Barndominium-style residence offers over 7000 square feet of living space, combining comfort and elegance seamlessly. Sitting on 27.5 acres, you will enjoy breathtaking sunsets and panoramic views of the rocky mountains, trees, and wildlife from the comfort of your own home. Option to shave off 10 (+/-) Acres to subdivide and sell to another Lucky Homeowner that can be your neighbor if you want. Built in 2021, this beautiful home features two separate dwellings under one roof, with an incredible indoor 14x34 foot heated pool separating them. Perfect for use as a Bed and Breakfast or Rental Property. This is truly an Investor's dream! You can live on one side of the property while generating income by renting out the other side. Alternatively, it offers the option for Multi-Family Living! Your parents or grandparents can stay in the two-bedroom with loft, while your family enjoys the five-bedroom with loft. Barndominium's like this home also offer the capabilities to make changes to the design at any time. If you want to add more bedrooms/bathrooms on either side it can be easily constructed. Convert the Mezzanine into a Formal Office and if you don't want the Indoor Pool you can Convert it into an Indoor Garage. Whatever your needs are you can achieve them!!! Constructed with steel beam construction and low-maintenance metal siding, this home is an architectural marvel. Fall in love with its unique design and exquisite craftsmanship, making it truly one-of-a-kind. Upgraded insulation ensures warmth and coziness during the winter months, while radiant heat and two high-efficiency furnaces evenly distribute heat throughout the home. No expense was spared when it came to installing the mechanical components of this spectacular property. Included with the Purchase of this home is the same Steel Beam package to erect a oversized 30x42 foot Detached Garage/Shop. Both kitchens were designed with gourmet entertaining in mind, and the abundance of natural light that floods through the windows, reaching up to the 24-foot vaulted ceilings, creates a spacious and open floor plan. Indulge in the luxurious living experience offered by this seven-bedroom, five-bathroom masterpiece, with modern amenities and premium finishes throughout. An entertainer’s dream, you can enjoy quadding around the property, host BBQs on the huge deck, relax by the fire bowl seating area, and have unforgettable family gatherings around the evening fire pit. It is truly remarkable to come across such an exceptional opportunity - a recently built residence of this magnitude, accompanied by an extensive plot of land, all at an astonishingly affordable price (Just over $300/SQFT including Land Value). Come view today with your Favorite Realtor! (id:29935)
288140 Parkins Road W
Rural Foothills County, Alberta
Picturesque Acreage with Charming Walk-Out Bungalow, Gigantic 40'x80' Shop with Attached Barn, Triple attached Garage, 2 Drilled Water Wells and multiple Paddocks for keeping Animals are just a few of the Amazing Features of this Home. Escape to the serenity of rural living 10 minutes West of Millarville Hamlet! Nestled on 18 acres of pristine countryside, this haven is a perfect blend of rustic charm and modern amenities. Step into a cozy bungalow that exudes warmth and character with a mix of Radiant Heated Floors, Forced Air Furnace and Wood Stove to heat the house. The home features 3 bedrooms and 2 and Half bathrooms, providing comfort and tranquility. Vaulted Ceilings upstairs and 9 foot Ceilings in the Basement make this home feel spacious with Open Concept Living. A 3 sided Fireplace adds Ambiance to the connected Living Room and Dining Room. Enjoy the scenic views from every window and embrace the peaceful lifestyle this property offers. Indulge in the ultimate relaxation experience with a spa-like 5-piece ensuite and Immerse yourself in a deep soaking tub, enjoy the convenience of a separate shower, and appreciate the dual vanity sinks. Step outside the Master Bedroom or Kitchen onto your own private deck, a tranquil outdoor haven that extends your living space into the fresh air. Whether it's morning coffee with sunrise views or evening relaxation under the stars, this deck provides a perfect retreat. Laundry with 2 Piece Bathroom and Mud Room are just off the Triple Garage. Garage has Radiant heated epoxy floors and tall ceilings for added storage. Downstairs is Finished with a Gigantic 3rd bedroom, Family Room and Rec Room with space for a 2nd Kitchen for Rental purposes or In-Law suite. The property comes equipped with a spacious barn with stalls ideal for animal Lovers to house livestock or store equipment. Adjacent is a versatile shop space, perfect for tinkering, woodworking, or pursuing your favorite hobbies and big enough to store all your Equip ment and Toys, Trailers, Vehicles, etc.! There is also a Heated Tack/Workshop with Loft inside the Shop. Multiple paddocks with watering stations grace the property, providing ample space for grazing and roaming. Whether you dream of having horses, goats, or other animals, this hobby farm is ready to accommodate your vision. Relish breathtaking sunrises and sunsets over the rolling hills and open fields including views of the Mountain Tops to the South West. The property's expansive landscape offers a canvas for your gardening aspirations, allowing you to create your own private oasis and is Fenced in to protect Vegetation from surrounding Wild Life. Access to major highways ensures that you're just a short drive away from town, making it a perfect retreat without sacrificing convenience. Seize the opportunity to embrace the rural lifestyle you've always dreamed of. Schedule a visit today and experience the charm of this property! (id:29935)
14 Rockcliff Terrace Nw
Calgary, Alberta
*SHOW HOME IS AT 48 ROCKCLIFF TERRACE OPEN 12-5 WEEKENDS! Due to Popular Demand, the Very Popular Show Home Design is being built with some outstanding enhancements on this 8,346 Square Foot Lot Backing onto a Treed Green Space! 4,131 Square Feet Above Grade with 1,403 in the Fully Developed Lower Level for a Total of 5,543 Square Feet Developed! Spacious 24' Deep "4" Car Attached Side Parking Garage (2 Double Garage Doors) with a Huge Driveway that has an Exposed Aggregate Cement Finish. Parking for 8 Vehicles! Inside you will receive the Show Home as it is finished Including All of the Upgrades, with a Main Level 10' Ceiling Height, 9' on the Upper and Lower Level, and including Wolf and Sub Zero Appliances in your Gourmet Kitchen, that has an additional Prep/Spice Kitchen and Pantry. Also a Flat Painted Ceiling and all 8' Doors! The Main Level Features Include the Front Open to Above Living Room, with the openness extending past the 4' Wide Staircase with Glass Railing. From the Garage you enter into the Mudroom and down the hallway you have the Powder Room and Grand Office with French Doors and Built In Bookcase. Along the back you have the Kitchen, Dining Area and Family Room with a Fireplace and Built In Shelving. A Big Plus is the Ever Popular Sunroom on the back, that has its own Fireplace and Duct Heating! Stairs from the Sunroom lead to the Covered Outdoor Patio with a Feature Outdoor Brick Gas Fireplace. The Upper Level has 4 Bedrooms, each with their own Full Ensuite Bathroom! The Primary Bedroom is 15'8" x 20" including a sitting area, with a large walk in closet, and Spa Ensuite with a 5' Tiled Steam Shower, 10ml Glass, Free Standing Soaker Tub, Dual Sinks with Makeup Counter, and Enclosed Water Closet. The 16' x 17' Loft/Bonus Room has a Built In Media Book Case, and leads to the Upper 16'6" x 12' Fully Covered Deck. Entry to the deck also from the Primary Bedroom. The Lower Level has a Huge Rec Room and Games Area with a Wet Bar, Gym with Rubber Mat Flooring, and a 5th Bedroom plus Full Bathroom. Enjoy All Engineered Hardwood Flooring on the Main and Upper Levels Including the Staircase, with 40oz Carpet in the Lower Level. 24" x 48" Designer Tile in the Primary Ensuite, and 12" x 24" Tile in all of the other bathrooms. The exterior will be an Acrylic Stucco Finish with Hardie Board Trim. Now is the time to choose your Interior Colours and any Special Requests that may be possible to Integrate. Even though the house is Huge, you still have a very deep backyard with approximately 53' of distance to the back chain linked fence overlooking the treed area. Come and visit the Show Home located at 48 Rockcliff Terrace NW during Show Home Hours, Monday - Thursday 4-8pm, Saturday - Sunday 12-5pm, or by appointment. More Lots Available but going fast. Close to the very popular NW YMCA, Schools, Shopping, Restaurants, and Stoney Trail for quick access around Calgary. No HOA Fee. This is a Pre Sale Opportunity with a planned Feb/March 2025 Possession. (id:29935)
573 Mornington Avenue Unit# 509
London, Ontario
Terrific one bedroom plus den unit with brand new vinyl plank flooring and LED lighting, ready for immediate occupancy. Conveniently situated close to public transit, Oxbury Mall and Fanshawe College. Located on the fifth floor, with northern exposure. The condo fees include all your utilities and super low taxes of $1154/year. (id:29935)
355 Princess Street Unit# 1
Shallow Lake, Ontario
Welcome to this charming one bedroom main floor condo nestled in the heart of the village of Shallow Lake. Boasting an open concept design, this well finished interior invites you into a spacious living area seamlessly flowing into a modern kitchen. The cozy bedroom provides a peaceful retreat while the well appointed bathroom offers both comfort and convenience with a tub/shower combo. Outside, enjoy the convenience of main floor access with entry directly from the parking area and easy access to the vibrant community of Shallow Lake with a coffee shop, take out food at Heat N' Eat and a convenience store/post office. The community centre is within walking distance and offers a large outdoor play centre and ball diamond. Experience the epitome of comfort and convenience that condo living has to offer. (id:29935)
49 River Road
Brantford, Ontario
*NEW OPPORTUNITY* Embrace The Ultimate Country Retreat on 14.5 ACRES! This incredible residence invites shared living on its expansive grounds or the possibility to build another home(s)! Once in a Lifetime Opportunity Awaits! Introducing an unparalleled estate, this property was custom built in 2008 is nestled on ~14.5 acres of pristine, rolling hills and enchanting forest! Offering 5400sqft with a bright open-concept design. Step into luxury where the grand foyer welcomes you with a spacious walk-in closet, a chic powder washroom, and stunning granite tile floors. An immersive experience with stunning floor-to-ceiling windows that frame the panoramic views, seamlessly blending the indoor and outdoor realms. Complemented by a gas fireplace, cathedral ceilings & cherry maple hardwood. Sliding doors open to the expansive two-level deck, a true marvel in itself. The bright gourmet kitchen features granite countertops and porcelain floor tiles, ample natural light, plenty of cupboard space, & additional storage in the pantry! The primary bedroom is the ultimate sanctuary, with an exquisite ensuite featuring a floating Jacuzzi overlooking 2 storey windows, plus separate shower. Two more spacious main level bedrooms, both with access to a front wrap-around porch & 4pc bath. Two glass staircases lead to the lower level, providing dual access—one from the kitchen to a cozy family room with another gas fireplace & the other from the primary bedroom to an impressive owners lounge below, the perfect space for your home office. Lower level is equally bright, hosting a massive rec area with walkout to the waterproof covered patio. Ideal layout for an in-law suite, two more bedrooms, kitchen rough-in, 3 coldrooms & huge spa-styled 3pc bath with a separate shower. Surround sound music system inside & out. Studio Shed & grounds in rear was used as personal training facility! New roof, no rear neighbours, endless opportunities. Transform this haven into your dream property! (id:29935)
41 Circular Road
Springdale, Newfoundland & Labrador
This property is in a great location close to schools, recreation facilities, shopping, hospital and walking trail. This home has vinyl siding, vinyl windows, laminate flooring, 200 amp panel, electric baseboard heaters, heat pump, fenced yard, garden shed and pressure treated rear deck. Sale to include fridge, stove, dishwasher, microwave, washer and dryer. Call your realtor to view this great family home (id:29935)
105 Balbo Drive
Clarenville, Newfoundland & Labrador
LOOK - SUPER UNIQUE PROPERTY! This 100+ year old house that I'm sure packs a lot of history has been totally renovated from the floor up but has done a nice job of preserving a lot of the charm regarding the design of the home. Situated on a flat & nicely landscaped lot you'll find 105 Balbo Drive - this 2-storey home offers great curb appeal, storage shed, plenty of parking and yard access. As you enter through the large porch area you are greeted with a full open concept layout - kitchen with white cabinets & brand-new stainless-steel appliances, dining area & living room plus a small 1/2 bath. On to the second storey you will find your 3 bedrooms and a full bathroom. As stated, this is a very impressive home for its size and has seen all the updates you would want - basically taken to the studs and back - including but not limited to electrical, plumbing, flooring, windows, siding, doors etc. This is a must see in person to appreciate the workmanship and pride put into this project! (id:29935)
12 Smiths Road
Corner Brook, Newfoundland & Labrador
Great family home in one of most popular areas of Corner Brook...Humber Heights. Close to schools, churches, playground, shopping centre, all within short walking distance. This 4 bedroom home has it all. Nice size bath on upper level and 1/2 bath on main level. Interior of home has been upgraded and painted; all within last couple of years. Shingles only 2 years old. Corner windows add to brightness of home. Flow through appeal; nice kitchen, lovely size dining room and large living room. Foyer is good size. Basement is wide open development. Paved driveway can accommodate several vehicles, side by side. Great patio for privacy; fenced in backyard. (id:29935)

