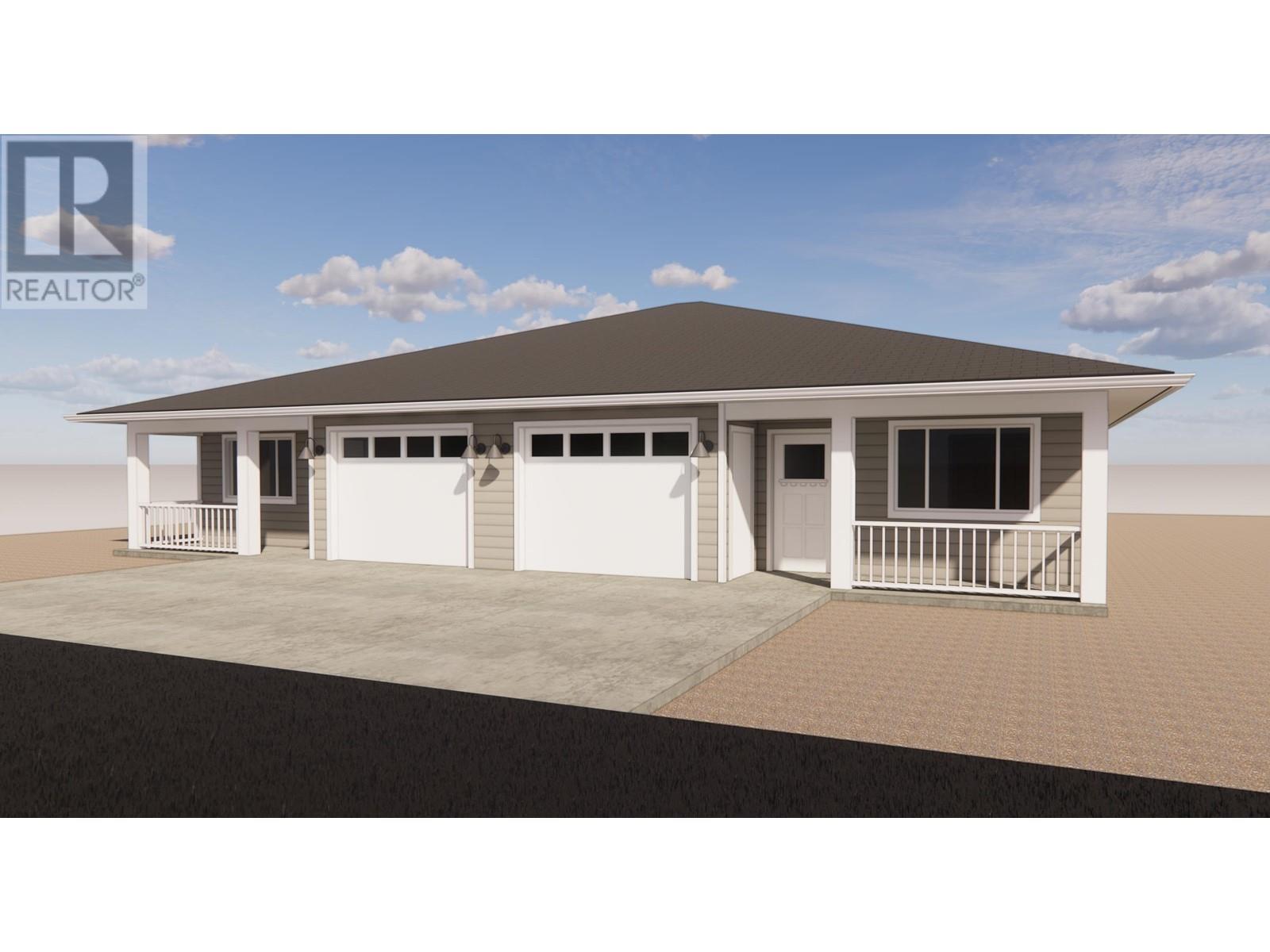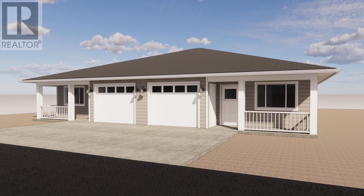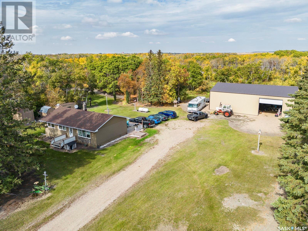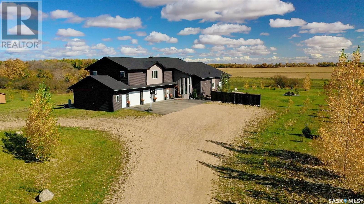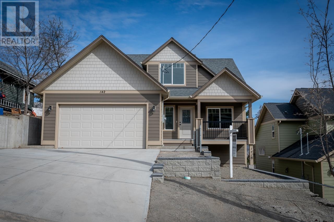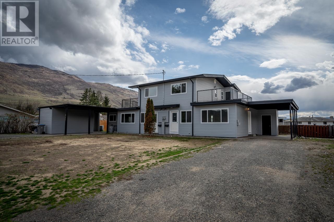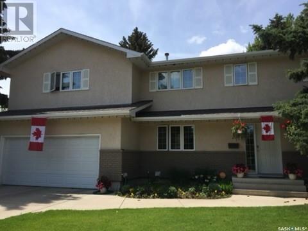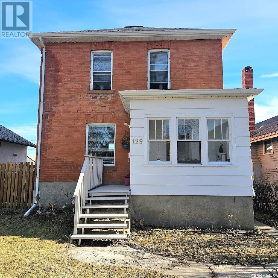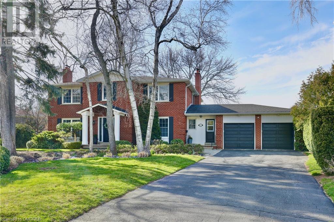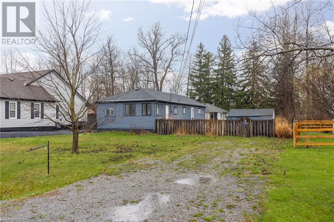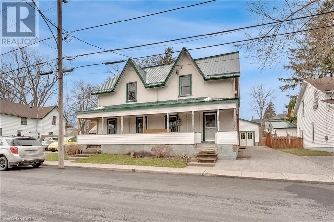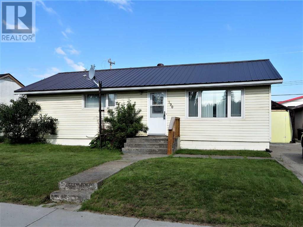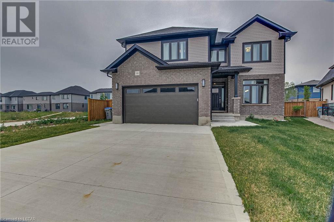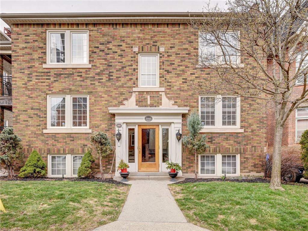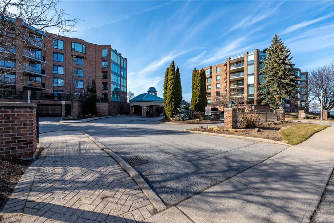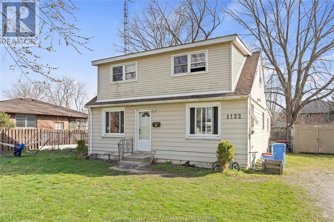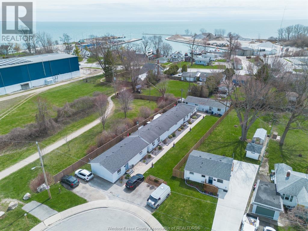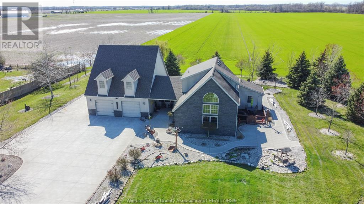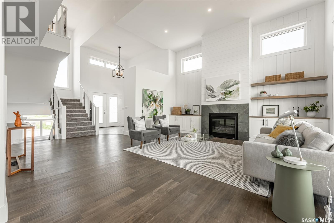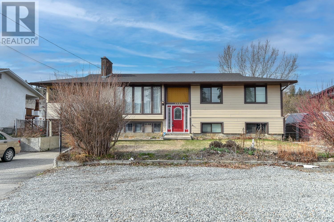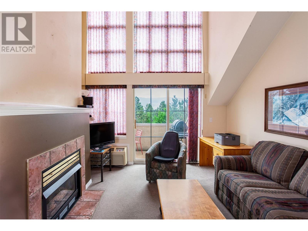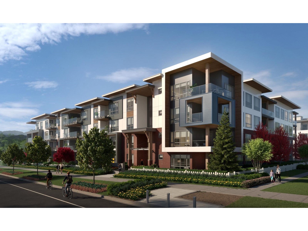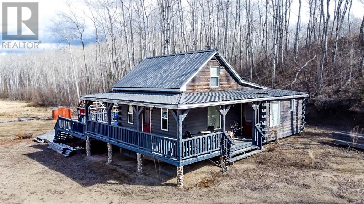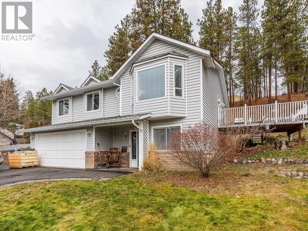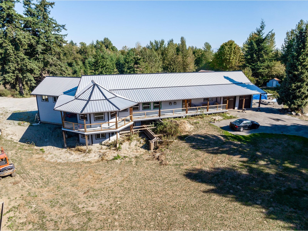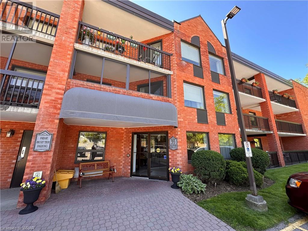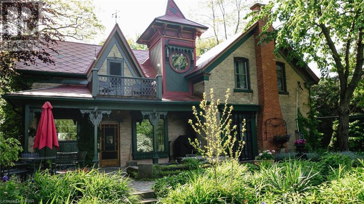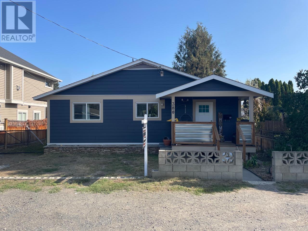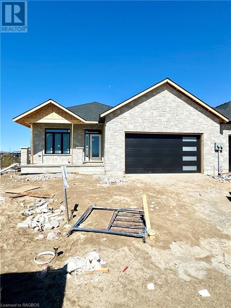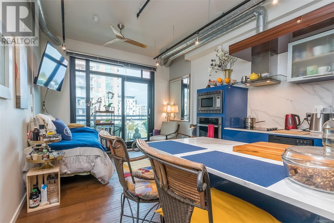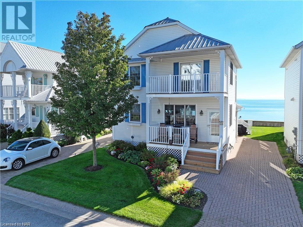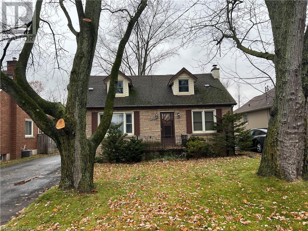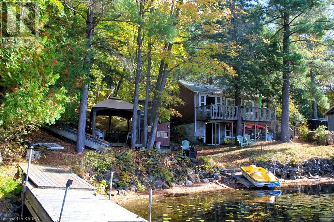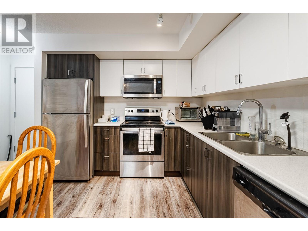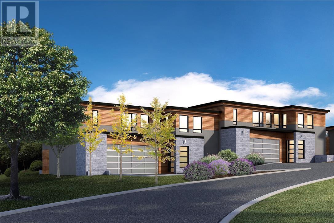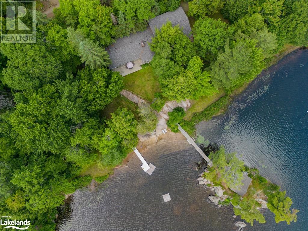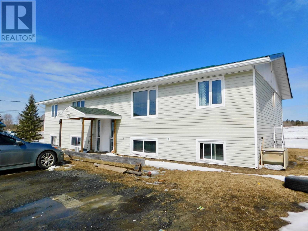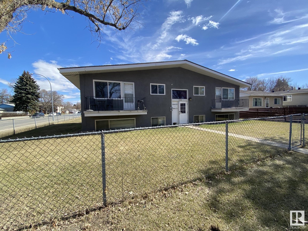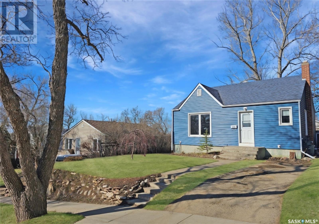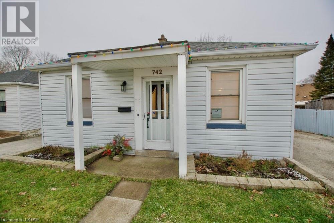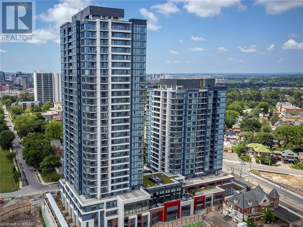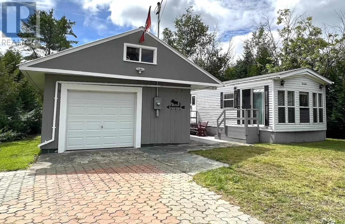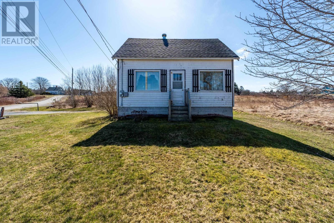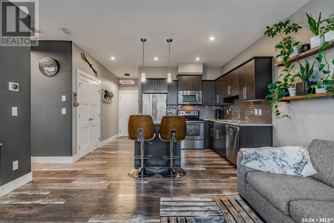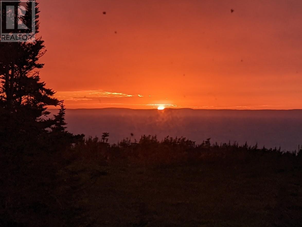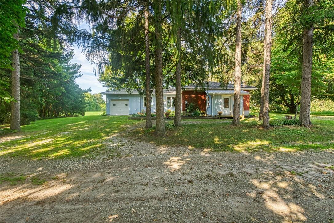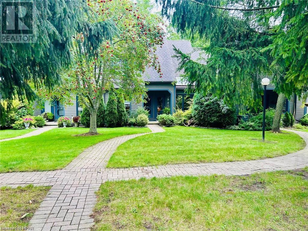Lot 8 Forest Ridge Road
100 Mile House, British Columbia
* PREC - Personal Real Estate Corporation. TO BE BUILT - Efficient 2 bedroom 2 bathroom home located within walking distance to all amenities. These great no step rancher's features island kitchen, open floor plan, appliance package, fenced low maintenance yard, paved driveway and more. LISTING PHOTOS ARE OF THE SHOW HOME TO SHOW QUALITY OF FINISHINGS. (id:29935)
Lot 9 Forest Ridge Road
100 Mile House, British Columbia
* PREC - Personal Real Estate Corporation. TO BE BUILT - Efficient 2 bedroom 2 bathroom home located within walking distance to all amenities. These great no step rancher's features island kitchen, open floor plan, appliance package, fenced low maintenance yard, paved driveway and more. LISTING PHOTOS ARE OF THE SHOW HOME TO SHOW QUALITY OF FINISHINGS. (id:29935)
5723 Richards Crescent
Vernon, British Columbia
If space is what your family needs, look no further! This 6 bedroom, 3 bath North BX home on a secluded Crescent won't disappoint. Beautiful kitchen renovation opens onto a large covered porch just steps from an efficient back yard perfect for entertaining around the pool. Major updates include septic and a 35 yr roof in 2020, and furnace in 2021. If the family doesn't need the space, the basement can be utilized as suite. Lots of parking on this tucked-away Cresent and a short walk to one of Vernon's preferred elementary schools. Don't delay on this one!! (id:29935)
Horvath Acreage
Raymore, Saskatchewan
Fantastic acreage just a few minutes from Raymore all on pavement. If you are looking for a meticulously cared for acreage and you would really like it to be on town water, then this is the one for you. Enjoy kicking back on your very own piece of paradise. Get the kids out of town, buy some toys and enjoy life. Well cared for 1000 ft2 home has been updated in the past few yrs. The basement is straight and dry and ready for development. Call today to set up a viewing. (id:29935)
Comfort Acreage
Wadena, Saskatchewan
True country living with amenities of town only 1 mile away. Located right along Highway #35, one mile north of Wadena this property gives a great potential for a home business opportunity. The custom built 5-bedroom, custom designed home offers 5132 sq ft of living space. Check out the large great room with full vaulted ceiling. The rest of the main floor features 2 bedrooms, plus the primary bedroom suite, along with an office, fully functional kitchen, walk in pantry, unique foyer, walk in coat closet, laundry and 1.5 bathrooms. The master suite consists of a fully vaulted ceiling, walk in closet, about 200 square foot en-suite with tub, walk in shower, and a 2-way gas fireplace. The second floor starts with a loft area overlooking the great room, 2 bedrooms, 4-piece bathroom, two storage rooms, and 1000 sq ft family room. The heated triple car garage allows for lots of parking spaces. utility room access, and 2 office areas with separate outside entrances and entrances to the garage. The shelter belt is mostly spruce and poplar. Recent Grass was seeded summer of 2020. Floor heat on all levels including garage and the 2nd floor with separate temperature controls for every section of the home. There are 2 gas fireplaces, air exchanger, and a forced air furnace as a backup for floor heat and is ready for AC. This home has many unique features. Dream home Dream property (id:29935)
142 Clarke Street
Kamloops, British Columbia
Welcome to downtown Kamloops living at its finest! This newly constructed home boasts modern elegance and convenience. The open concept design provides ideal functionality for everyday enjoyment and entertaining. On the main floor you will find a spacious great room along with a custom kitchen featuring stainless steel appliances and quartz countertops. The main floor also presents a den, laundry room, and the luxurious master bedroom complete with a walk-in closet and ensuite. Upstairs, discover two more bedrooms and a full bathroom, offering ample space for family or guests. But that's not all - downstairs features a legal two-bedroom suite with its own entrance, laundry, and kitchen, ideal for rental income. Outside, the soon to be fully landscaped yard will provide an outdoor oasis, while plenty of parking ensures convenience. All this within walking distance to the hospital, shopping, farmers markets and more! Don't miss the opportunity to call this exquisite property home! (id:29935)
647/649 Reemon Drive
Kamloops, British Columbia
FULL DUPLEX in Westsyde! This property provides a fantastic layout and updates throughout. 647 features three spacious bedrooms, two bathrooms and a brand new kitchen. This unit also provides a large living and dining room space ideal for the family. Added bonuses are: the roof top patio, the covered deck, and work shop space. 649 is a three bedroom, two bathroom layout and has been completely renovated. With a spacious floor plan, rooftop patio space and a private yard this side is the perfect mortgage helper or great for family! Both sides include new windows, new hot water tanks, updated appliances and much more. Don't miss out on this great investment and home! Great neighborhood, great location with shopping and bus route just around the corner. Contact the listing agent for additional questions or to book your private showing! (id:29935)
2 Harvard Crescent
Saskatoon, Saskatchewan
This 3300 sq ft two-storey home is ideal for large families, featuring six bedrooms and three bathrooms upstairs, a spacious formal living room, dining room, and family room on the main floor. The main floor kitchen is well-appointed with built-in appliances, a sizable island seating five comfortably, and a large mudroom accessible through the garage and side entrance. Additional amenities include a laundry room and half bath. The bedrooms include a primary suite with ensuite and walk-in closet, and a secondary "primary" bedroom with double closets and a generous sitting area. Two single bedrooms are equipped with built-in desks and cabinets. The second floor also offers an office with built-in desks, bookshelves, and storage. Built in 1972 by Myers Construction, the home underwent extensive 1998 renovations, expanding indoor square footage by 1100 sq ft. Renovations included a covered deck, built-in cabinetry by Redl Kitchens, and notable features like floor-to-ceiling bookshelves and gas fireplace enclosures. The kitchen features pull-out drawers, pantry with pullout shelving, and a "vanishing" downdraft kitchen exhaust.The basement includes a finished living/play space, a storage area with a freezer and extra fridge, and a mechanical room. Heating/cooling is managed by two gas furnaces, one for each floor, with A/C on the upper level. The house has additional insulation, triple-glazed windows, newer shingles, and a 50-gallon water heater. The sewer line was replaced in 2017 with PVC pipe. The spacious backyard has a hot tub with a motorized Covana cover and a paved sitting area with a gas fireplace. The yard is fully enclosed with a concrete parking pad inside the fenced perimeter, accessed through retractable and swing-away gates. An attached two-car garage and double-wide driveway provide ample parking. Situated on a corner lot, the property offers on-street parking. Cherished by the current owners for 40 years, this home is ready to become your forever home! (id:29935)
129 11th Street E
Prince Albert, Saskatchewan
This charming two-story home, constructed in 1914, offers a delightful living experience. The main floor features a sun room, a well-lit living room, a dining room suitable for family gatherings, and a kitchen equipped with stainless steel appliances. Ascending the stairs to the second floor, you will find a spacious primary bedroom with a walk-in closet, two additional bedrooms, and a 4 piece bathroom. The unfinished basement provides ample opportunity for customization and expansion of living space. Laundry facilities are conveniently located in the basement. This house is close schools, parks, shopping, and other amenities. Don't miss this one! Call today for a private showing. (id:29935)
315 Benita Court
Oakville, Ontario
Lovely classic 5 bedroom, 4.5 bathroom 2-storey red brick home located on an oversized lot on a family friendly court in coveted Southeast Oakville. The centre hall plan is perfect for entertaining family and friends. A classic chef's kitchen offers high end appliances and a large island open to a gracious sized breakfast area surrounded by windows. The family room with a fireplace is open to the kitchen. A separate dining room and living room with wood burning fireplace are perfect for more formal entertaining. The main level office with built-ins and large windows makes working at home a breeze. The second level offers a primary bedroom with ensuite and a walk-in closet as well as four light filled bedrooms and two more bathrooms. The lower level offers a recreation area with a bar and walk-up to the yard as well as a games room, workout area, storage rooms, laundry room and a full bathroom. A five-minute walk to St Vincent's, E.J. James and a fifteen-minute walk to Maple Grove and Oakville Trafalgar Highschool. Don't miss this opportunity to have your dream home in a wonderful community! (id:29935)
3042 Bethune Avenue
Ridgeway, Ontario
Attention Investors, First Time Buyers and even Down-Sizers! Welcome to 3042 Bethune Ave, a 3 Bed, 3 Bath in need of some love and repair with tons of potential. Situated on a large 70x125 foot lot in a quiet neighbourhood and minutes to Bernard’s Beach or a quick drive into downtown Crystal Beach make this property attractive. This home features a functional layout with lots of sunlight and a separate sunroom, as well as 2 entrances and also a large storage shed. (id:29935)
285 Thomas Street
Deseronto, Ontario
Welcome to your charming oasis in Deseronto, Ontario, a picturesque town nestled along the serene shores of the Bay of Quinte. This delightful property offers a blend of comfort, potential, and opportunity. Situated amidst the tranquility of Deseronto, this 3-bedroom, 2-bathroom home boasts a spacious interior, featuring a huge custom kitchen that serves as the heart of the home, perfect for culinary enthusiasts and gatherings with loved ones. With some cosmetic updating, this property presents an exciting opportunity for you to add your personal touch and enhance its equity. Step outside into your private retreat, where an above-ground pool beckons on warm summer days, offering a refreshing escape and endless hours of enjoyment. Additionally, the property includes an insulated workshop, providing ample space for hobbies, projects. Moreover, envision the potential for an in-law suite, offering versatility and flexibility to accommodate multi-generational living arrangements or rental income opportunities. Embrace the laid-back lifestyle of Deseronto, where community charm meets waterfront allure, and endless possibilities await. Whether you're seeking a peaceful retreat or a canvas for your vision, this property invites you to make it your own and embark on a journey of endless possibilities. Don't miss out on this rare opportunity to call Deseronto home. Schedule your viewing today and discover the endless potential awaiting you in this delightful haven. (id:29935)
190 Sunwapta Drive
Hinton, Alberta
Well kept home that is larger then it looks from the outside. Three bedrooms with unique storage drawers up and a functional kitchen with a separate dining room close by . Good sized living room well set up for entertaining ,and a large 9x9 mudroom by the back door keeps the home organized and tidy Huge plus is the 14 x 24 heated garage with a 14 x 24 Quonset hut extension added on , perfect for hobbies/repairs or storage of toys. Metal roof and vinyl siding promise low maintenance. 60 AMP service to home .,Approximately 5k to convert to 100 AMP Come and see for yourself (id:29935)
98 Locky Lane
Komoka, Ontario
This beautiful home located on a quiet crescent features a concrete front porch, concrete driveway and a concrete path to the backyard along the left side of the house. Enter through a welcoming foyer next to a spacious dining room before entering a designer kitchen with a butler’s pantry. A huge living room with a cozy fireplace opens up from the kitchen. The second floor includes four bedrooms as well as a family/media room. A luxury ensuite and spacious his and her’s walk-in-closets compliment the primary bedroom. The other three bedrooms boast their own walk-in-closets. The second floor bathroom consists of two sinks and plenty of space. The main floor has a spacious laundry room. Separate entrance to the fully finished basement with two bedrooms, recreation room, and bathroom. Kilworth Heights West is the perfect union of urban and rural living. A fitness facility, a community centre for outdoor team sports, scenery trails in Komoka Provincial Park and along Thames River, grocery store, LCBO, and various retail stores are only 3-4 minutes away. Quick access to Highway 402. Call now for your showing. (id:29935)
260 Bay Street S, Unit #1
Hamilton, Ontario
Welcome to The Annex! A Historical Building Perfectly Located In Trendy Durand Neighbourhood. This Bright Spacious Two Bedroom Unit Will Not Disappoint. Freshly Painted, Carpet Free, Large Windows Throughout Brings In Tons Of Natural Light, Huge Kitchen Island With Granite Countertop Great For Meal Prep And Extra Seating, Stainless Steel Appliances With Custom Backsplash. Cozy Living Room with Fireplace, Large Closets In Both Bedrooms, Ensuite Laundry With Custom Shelving, Hot Water Tank Owned(2023), Locker, Security System And Parking. Enjoy The Roof Top Garden Patio With Lots Of Seating, Outdoor Lights and Amazing Views Of The City. Close To HWY 403, McMaster University, Mohawk College, St. Joseph’s Hospital, Walk To Trendy Locke Street, Enjoy Restaurants And Cafes, Close To Parks, Transit, Bike Path, Grocery and MORE! (id:29935)
701 Geneva Street, Unit #2205
St. Catharines, Ontario
Welcome to ‘Beachview Place’, step into this cozy 2-bdrm condo flooded with sunshine from it’s southern exposure. The welcoming foyer is an introduction to your open floor plan with just over 1700 sq ft. The kitchen has everything you will need to entertain, boasting natural stone countertops & plenty of cupboard space. The pass-through completely transforms the ambiance of this space. Not only does it flood the kitchen with an abundance of natural light from the living room, but it also creates a sense of expansiveness. Coupled with the dining room's elegant tray ceiling, this space exudes a seamless flow and a heightened sense of sophistication, perfect for both formal dinners & lively gatherings alike. With an open layout connecting to the living room & the enclosed balcony, your views remain unobstructed, thanks to the floor-to-ceiling windows dividing the living space without compromising the scenic vistas. Retreat to the primary bedroom with custom built-ins, a walk-in closet, and a spacious 5 pc ensuite. But that's not all – this complex is a haven of leisure and relaxation, offering an array of amenities including an inviting in-ground outdoor swimming pool, a gazebo BBQ area overlooking picturesque Lake Ontario, a gym, a sauna, & a cozy library. Outside your door, adventure awaits with nearby walking trails along the shores of Lake Ontario. And just a short drive away, discover lovely Niagara-on-the-Lake. (id:29935)
1122 Reaume
Lasalle, Ontario
ATTENTION INVESTORS OR THOSE LOOKING TO BUILD THEIR DREAM HOME IN A DESIRABLE LASALLE LOCATION! 1 3/4 STOREY STYLE 4 BEDROOM, 1 BATHROOM HOME RESTING ON A LARGE 95.01 FT X 214.99 FT LOT LOCATED MINUTES AWAY FROM ALL AMENITIES INCLUDING, SHOPPING, SCHOOLS, MEDICAL CENTRES AND MORE. DETACHED SINGLE CAR GARAGE, GRAVEL DRIVE OFFERING PLENTY OF PARKING. PROPERTY BEING SOLD AS IS WHERE IS. (id:29935)
103 Erie
Kingsville, Ontario
WELCOME TO 103 ERIE IN BEAUTIFUL KINGSVILLE ON. THIS FANTASTIC, UNIQUE PROPERTY IS AN INVESTOR'S DREAM AND SELDOMLY COMES AVAILABLE. ON SITE YOU WILL FIND 4 TWO BEDROOM ONE BATH HOUSES (ONE DUPLEX AND 2 HOMES) AND ONE ""TINY HOME"" FOR A TOTAL OF 5 RENTAL INCOMES! EACH OF THE 4 TWO BEDROOM HOMES HAVE IDENTICAL LAYOUTS AND PROVIDE SPACE AND COMFORT FOR ANY TYPE OF RENTER. WITH ON-SITE LAUNDRY (GENERATES $200/MONTH APPROXIAMTELY), DESIGNATED PARKING SPOTS, ON A CUL DE SAC AND A FEW MINUTES WALK FROM THE KINGSVILLE CORE, THIS PROPERTY IS PERFECT FOR THOSE WISHING TO INCREASE THEIR REAL ESTATE PORTFOLIO. CURRENTLY FULLY TENANTED TO A+ RESIDENTS. A VERY CLOSE PROXIMITY TO LAKESIDE PARK, THE CHRYSLER GREENWAY, SHOPS, DINING, ENTERTAINMENT, WINERIES AND BREWERIES, THIS AREA PROVIDES THE ""WOW FACTOR"" THAT THIS KINGSVILLE COMMUNITY HAS TO OFFER. CALL US TODAY TO SCHEDULE YOUR PERSONAL VIEWING. (id:29935)
7205 Walker
Tecumseh, Ontario
INTRODUCING 7205 WALKER RD, WHERE MODERN ELEGANCE MEETS THE RUSTIC ALLURE OF MUSKOKA. THIS METICULOUSLY DESIGNED PROPERTY EXUDES CABIN VIBES, OFFERING A TRANQUIL RETREAT FROM THE HUSTLE AND BUSTLE OF DAILY LIFE. WITH 2 BEDROOMS, 2 BATHROOMS, AND A TRIPLE CAR GARAGE, IT SEAMLESSLY COMBINES COMFORT WITH CONVENIENCE. STEP OUTSIDE TO ENJOY THE SURROUNDING NATURAL BEAUTY, CREATING A SERENE BACKDROP FOR RELAXATION AND OUTDOOR ACTIVITIES. DON'T MISS THE OPPORTUNITY TO EXPERIENCE THE CHARM OF THIS CAPTIVATING HOME FIRSTHAND. SCHEDULE A VIEWING TODAY AND DISCOVER THE TIMELESS APPEAL OF 7205 WALKER RD (id:29935)
6 Edgemont Drive
Corman Park Rm No. 344, Saskatchewan
Spacious family home offering 2499 sqft above grade, complemented by a FINISHED basement. The main floor encompasses impressive living areas, a well-lit kitchen, a pantry with a coffee sink, and a convenient mudroom adjacent to the garage. Upstairs, you'll discover 3 sizable bedrooms, a laundry room, 2 bathrooms, and a bonus space overlooking the main floor. The basement features expansive windows and high ceilings. Ample storage space can be found in the size and height of the triple-attached garage. The exposed aggregate finish enhances the triple driveway and sidewalk. Garage is oversized, fully finished and will have heater installed. The home is situated on a large lot with well-executed grading and substantial covered deck area. For inquiries or to arrange a tour, please don't hesitate to contact us today. (id:29935)
1255 Thompson Road
Kelowna, British Columbia
This lovely home located in sought after Rutland neighbourhood with main floor offering 3 bedroom & 1 bath plus self-contained 2 bedroom plus den in-law suite with separate entrance and laundry. Private backyard with above-ground pool and deck. It is a great place to call home with lots of room for the kids to run and play. Close to shopping, schools, parks, bus, amenities and more! (id:29935)
3185 Via Centrale Road Unit# 309
Kelowna, British Columbia
Heads up First Time Home Buyers, Rental Investors, and Downsizers! Walking distance to UBCO, this Loft Condo offers a perfect blend of comfort and style. With its spacious loft and stunning views from a private balcony overlooking the 1st Hole of The Quail golf course, this home is a haven for relaxation and tranquility. Two storey Windows bathe the Living Room and Kitchen in natural light, while the Loft Bedroom features an ensuite bathroom. Across the Highway from the Kelowna International Airport, minutes from downtown Kelowna and Lake Okanagan. Shopping, restaurants, pubs within walking distance, no need to go anywhere else. Move right into this turnkey package, fully furnished or unfurnished, your choice. (id:29935)
304 20267 72 Avenue
Langley, British Columbia
Welcome to FLORA & FAUNA from award winning developer, Tangerine, in the heart of beautiful Willoughby heights, Langley. Move in your brand new 2 bed, 2 bath 785 square feet home July/August, 2024. Croner unit with modern and bright colors, features open and spacious living layout with gourmet style kitchen, soft close cabinets and stainless steel appliances. Exclusive 4,500 square feet of indoor & outdoor amenities with private park, outdoor BBQ space, private Gym and Party room with kitchen and TV for perfect entertainment. Walkable distanced from RE Mountain Secondary, Peter Ewart Middle School, R.C Garnett Park and bus stop. Minutes drive away from future Langley SkyTrain station and highway 1. (id:29935)
Lot 1c Fivestar
M.d. Of, Alberta
Experience the ultimate escape from city life and embrace the serene beauty of country living at this stunning property nestled in the picturesque river valley along the Little Smoky River. This charming home welcomes you with an inviting open-concept floor plan, where the spacious kitchen area seamlessly flows into the dining and living areas.The kitchen is a chef's delight, offering plenty of cabinet and counter space, a large kitchen island with an eat-up bar, and a convenient pantry. Cozy up beside the wood-burning stove during winter months, enjoying its warmth and ambiance. The primary bedroom along with a stylish 3-piece bathroom featuring a clawfoot tub and a laundry room for added convenience complete the main area. Upstairs there are two additional guest bedrooms. All outbuildings on the property are well maintained, providing ample storage options, including a larger shop ideal for storing your golf cart or ATV, a bunkhouse for additional guests, and two sheds for all your storage needs. Step outside and unwind on the wraparound, two-tiered deck—an ideal spot for outdoor entertaining and cooking amidst the tranquil surroundings. Situated on a sprawling 1.5-acre lot surrounded by mature trees and beautifully landscaped fairways, this property truly embodies tranquility and natural beauty. Golf enthusiasts will delight in the proximity to the golf course, just a short walk away. This par 32, 9-hole gem features impeccably landscaped fairways, challenging bunkers, and a clubhouse for social gatherings. Don't miss the chance to make this your new home. Schedule a viewing today and discover the unparalleled charm and peaceful lifestyle that awaits in this countryside oasis! (id:29935)
2925 Sandberg Road
West Kelowna, British Columbia
Welcome to 2925 Sandberg Road! This charming and bright 4 bed, 2.5 bathroom home with den is located in a peaceful and family-friendly neighborhood. The main level features a thoughtful layout with natural flow between the kitchen and living room areas. Large bay windows allow for a ton of natural light and laminate flooring throughout creates a cohesive and inviting atmosphere. The spacious kitchen area walks right out to your own private deck perfect for solitude or entertaining guests. This large lot nestled alongside Black Canyon Park is surrounded with mature trees and offers both space & privacy! Downstairs you will find 1 bedroom, a half bathroom, and large rec room area ready for your ideas. A double garage, large driveway, and additional recreational parking offers plenty of room for vehicles and toys! Steps from parks, playgrounds, trails, transit, and only minutes from local schools, shopping, and all the amenities West Kelowna has to offer! Book your private showing today. (id:29935)
857 Bradner Road
Abbotsford, British Columbia
A handymans dream! 5 acres with 2500 sqft, wired lofted shop. Plenty of room for all your projects. Renovations in progress. the upper floor is almost complete. The lower floor is in progress. (id:29935)
35 Bute Street Unit# 206
Ayr, Ontario
Introducing The Village Condominiums! Tucked away at the end of Bute street in Ayr's charming village, this desirable low-rise condominium enclave is meticulously maintained and in high demand. Step into this tastefully renovated unit (2024), boasting 2 bedrooms, 1.5 bathrooms, and 1,250 square feet of contemporary living space. Recently upgraded with luxurious vinyl plank flooring and sleek baseboards throughout, this unit exudes a fresh ambiance accentuated by new stylish black lighting fixtures, door handles, and cabinetry hardware. The airy living and dining area seamlessly flows to a private covered balcony, inviting an abundance of natural light indoors. The newly remodelled kitchen is a culinary masterpiece, featuring elegant quartz countertops, stainless steel appliances, white shaker cabinets with ample pantry space, chic black hardware, and modern drop ceilings with recessed lighting. The open-concept design ensures seamless interaction while showcasing your culinary skills and entertaining guests. Unwind in the spacious primary bedroom offering generous closet space, a modern 4-piece ensuite bathroom, and a sliding glass door leading to the private balcony. The versatile second bedroom serves as an ideal den or office space. Updated toilets and vanities adorn both the main 2-piece bath and the 4-piece ensuite. Convenience meets style in the In-suite Laundry/Utility Room furnished with custom navy cabinetry, quartz countertops, and a stackable washer and dryer— all appliances being brand new and included! A designated parking spot is provided for your convenience. ONE PARKING SPOT INCLUDED. Residents of this condo complex enjoy access to a party room, two private outdoor areas, controlled entry, and an elevator. Explore the delightful attractions in the village of Ayr, with easy access to Hwy 401, schools, parks, and the quaint downtown area. Embark on a journey to make this exceptional property your home sweet home. (id:29935)
85411 Mcdonald Lane
Ashfield-Colborne-Wawanosh (Twp), Ontario
Welcome to paradise on Lake Huron! This fairytale-like property awaits its next owner and offers comfortable living in a setting unlike any other. As soon as you arrive, the inviting front porch, antique lamp post, and striking roof will capture your attention. Inside, a large eat-in kitchen is the perfect place to share family time while preparing meals and watching the lake's magical sunsets. The main floor continues to the living room and formal dining room, as well as a stained-glass reading nook. The upper level of the home features four bedrooms with built-in custom bed frames, a large four-piece bathroom with a shower and soaker tub, and laundry facilities. The primary bedroom is large and features a walk-out balcony with stunning lake views. Everywhere you turn in this home, you'll find custom craftsmanship and unique features you won't find anywhere else. The exterior boasts a large stone patio with a covered grilling area, a pond with a fountain, and mature perennial gardens. The expansive rear yard includes raised vegetable gardens, storage buildings, and a jaw-dropping accessory building that can be used for additional storage or future use as you choose. A gentle slope leads you to your own private staircase to the beachfront, where family fun and activities can continue. This is a once-in-a-lifetime opportunity to own a truly unique and original home on the beautiful coast of Lake Huron. (id:29935)
380 Campbell Ave
Kamloops, British Columbia
Perfect for first time home buyers and young families. Located in the heart of the McDonald Park neighbourhood just a short walk from all the amenities and new restaurants found along the revitalized Tranquille Corridor. Many recent updates including: Roof, Kitchen, Flooring, Windows, Siding, Bathroom, Electrical (100AMP service), Plumbing, Furnace and HW Tank. This beautiful family home has everything you need including a large fenced yard and detached shop accessible by the laneway. Potential 4th bedroom downstairs. Extra Hardie Board Siding for Detached Shop available & included. Private fenced yard. RV Parking. All measurements are approximate. Virtual Tour available. (id:29935)
439 Ivings Drive
Port Elgin, Ontario
Framing is complete for this brand new freehold 1564 sqft townhome with 2 car garage and fully finished basement. This unique end unit only shares the garage wall with the neighbouring townhome; providing windows on 4 sides. Interior colour selections could be available for those that act quickly. The open concept floor plan when finished will feature 4 bedrooms and 3 full baths. Standard features include 9ft ceilings along with hardwood and ceramic throughout the main floor, Quartz counters in the kitchen, gas fireplace, concrete front porch, covered rear deck, hardwood staircase to the basement and more. HST is included in the asking price provided the Buyer qualifies for the rebate and assigns it to the Builder on closing (id:29935)
807 1029 View St
Victoria, British Columbia
Discover the epitome of downtown living in this stylish condo that presents exceptional value in today's real estate market. Featuring stainless steel appliances and elegant stone countertops, this unit also boasts the convenience of in-suite laundry. Nestled in the heart of vibrant downtown Victoria, this property offers an outstanding walkability score, with all the city's amenities right at your doorstep. As an added bonus, you'll have your very own personal storage locker for extra convenience. Residents of this building also enjoy access to a well-equipped gym, ensuring that your active lifestyle is fully supported. Plus, as you're perched on the 8th floor, you'll relish commanding views of the city from your private balcony, the perfect spot to unwind and take in the sights. (id:29935)
25 Promenade Way
Crystal Beach, Ontario
WATERFRONT! This custom built home is located in the prestigious gated community of Crystal Beach Tennis & Yacht Club where you will experience a Resort style living. This freehold property includes great amenities that include, clubhouse, gym, heated salt water pool, tennis court ,playground, games room, pickle ball court , lawn care & security & private beach access. One time original owners and it has never been rented. From the moment you walk in the door you will enjoy stunning water views. This home has an open concept main floor that is perfect for entertaining or family gatherings. There are 3 bedrooms, 3 baths & 2 beautiful large enclosed sunrooms that are surrounded by windows, allowing incredible sunlight and gorgeous direct lakefront water views. One on main floor with a hot tub, and second private one off the large master bedroom. The grounds have a built in sprinkler system, natural gas fire pit & an outdoor shower. A interlock brick driveway that parks 3 vehicles, and a metal roof. This home has a large full dry unfinished 930 sq ft. basement that could easily be converted into extra finished living space for your personal needs. Its fantastic location is just steps from the house to your private beach entrance to Crystal Beach one of Ontario's most beautiful beaches. This home comes fully furnished with all contents. (see schedule C for exclusions) Home also comes with a newer Golf Cart. MAKE SURE TO CLICK BELOW TO WATCH VIRTUAL TOUR VIDEO) (id:29935)
6023 Montrose Road
Niagara Falls, Ontario
Experience the best of both worlds with this charming legal non-conforming duplex strategically situated in a highly desirable neighbourhood. Boasting an extra-large lot, this property offers not only a spacious and well-maintained living space but also the potential for future expansion or development. Enjoy the convenience of city living with a bus stop and various amenities just steps away, making daily life a breeze. Whether you're looking for a comfortable home or a savvy investment, this legal non-conforming duplex with separate meters and entrances for each unit caters to your needs. Immerse yourself in a residence that reflects pride of ownership, promising a quality living experience and the flexibility to rent one unit while enjoying the comforts of the other. Don't miss the opportunity to own a property that seamlessly combines convenience, versatility, and long-term potential. In 2023 the upper apartment was updated with a new hot water tank, bathfitter, washer/dryer, front door, carpet, and fresh paint. The lower unit was updated in 2018 with a new kitchen counter, faucets and fresh paint. Exterior updates include new gutters and a garage roof within the past 5 years. Buyer to note that the duplex is legal, non-conforming and buyer can verify current use registered with the City. (id:29935)
87 Coulter Lane
Godfrey, Ontario
Fresh to the market is this delightful 3-bedroom, 1-bathroom enchanting cottage nestled at the heart of Godfrey, Ontario. Experience serene waterfront living, situated on a stunning, calm bay with an unparalleled view of the most sought after Thirty Island Lake. Embrace the captivating allure of this quaint haven, perfect for any aspired and experienced country-living enthusiasts. Adorned with a tranquil of inviting living space, this 3-season cottage boasts numerous features tailored to ensure comfort and enjoyment. A spacious walkout basement is one of the hidden treasures of this abode, providing generous space for all your needs. Wave away your stresses on the welcoming docks and decks that seem to extend straight into the refreshing waters of the lake. The recently added shed enhances the cottages' charm, offering extra storage space. Conveniently sited with only a 30-minute drive to Kingston and a quick 10-minute hop to Verona, enjoy the best of both worlds! This cozy sanctuary is the ideal setting for unforgettable family gatherings and an array of recreational activities. In the midst of nature’s beauty, make this cozy haven your home away from home. Begin creating cherished memories and unwind in the peaceful country setting. It’s time to encompass the relaxed and delightful lifestyle you've been dreaming about. Book your private showing today! (id:29935)
655 Academy Way Unit# 110
Kelowna, British Columbia
Discover the pinnacle of convenience and comfort with this 3-bedroom, 3-bathroom ground floor unit at USeven. Boasting a rare bonus of TWO parking stalls - use both, or rent one out for additional monthly income. This meticulously designed condo offers more than just a place to live – it presents a lifestyle of convenience. Spanning over 900 square feet, this residence welcomes you with a blend of modern elegance and practicality. Entertain in style on your very own private fenced patio, perfect for hosting gatherings with friends or simply unwinding after a long day. The practical layout ensures seamless flow throughout the home, making it easy to relax, work, and socialize with ease. The kitchen is complete with sleek stainless steel appliances that marry style and functionality seamlessly. The indulgence continues in the bedrooms, where two of the three boast luxurious en-suite bathrooms, offering privacy and convenience. But it's not just the interior that sets this condo apart – it's the lifestyle it offers. With convenience as its defining feature, From secure underground parking to easy access to UBCO and everything in between, this is university living at its finest. Don't miss your chance to experience the ultimate in university living. Schedule your private tour of this condo at USeven today and make this your new home or a great investment opportunity. (id:29935)
175 Predator Ridge Drive Unit# 10
Vernon, British Columbia
Affinity Homes at Predator Ridge offer an exceptional living experience, situated adjacent to the first hole of the Ridge Course, providing stunning golf course views. These homes boast a layout designed for comfort and luxury, with 2 bedrooms plus a den and 3 bathrooms. The main level of these homes is thoughtfully designed to meet the needs of modern living. It features an office space, perfect for remote work or managing personal affairs. The chef's kitchen is a focal point, equipped with a spacious island that encourages culinary creativity. Stainless steel appliances adorn the kitchen, enhancing both functionality and style. The solid surface countertops not only add elegance but also ensure durability for everyday use. A large great room offers ample space for relaxation and entertainment, while a separate dining area provides an ideal setting for meals with family and friends. Hardwood flooring throughout the main level adds warmth and sophistication to the living space. Additionally, these homes feature a dual fuel range in the kitchen, combining the precision of gas cooking with the consistency of electric ovens, catering to the needs of avid home chefs. With its prime location, thoughtful design, and luxurious features, Affinity Homes at Predator Ridge offer a lifestyle of comfort and sophistication, just steps away from the resort center. Investers Alert - Short Term Rentals allowed with great revenue. (id:29935)
1059 N Tooke Lake Road
Baysville, Ontario
WINNING COMBINATION: Beautifully decorated, immaculately kept 5 bedroom, 4 bath home with tons of space for entertaining & alone time. But the brilliant touch is the design of the house. 2 wholly self contained spaces under one roof. You can leave the door open for the family to be together or close the door for some alone time. Talk about win-win. One lovely space has 2 bedrooms, 2 luxe 3 piece baths, laundry, a living/kitchen area with a propane fireplace. The other unit has 3 bedrooms, one 3 piece and one 4 piece ensuite in the primary bedroom, laundry, kitchen/dining area and a separate living room with wood burning fireplace plus the sunroom. Add to this super package the bunkie on its own little island (yes that's right) with a walkway to the mainland, 710 ft of pristine rock & sand shore, sunny south exposure and perfect privacy. Across the road are 20 ACRES with trails throughout and a 30 ft x 40 ft garage with carport. All this on Tooke Lake, a superb small lake between Baysville & Huntsville. This is where you can Live, Love, Laugh and Be Happy. (id:29935)
95 Leach Rd
Dryden, Ontario
Great investment opportunity now available! Built in 1980, this 4 apartment complex has over 3400 square feet of living space. Each apartment has a 4 piece full bathroom, 2 bedrooms, and an ample kitchen and living room area. Metal roof was installed in 2017. Drilled well and tile and bed septic system. Each apartment has it's own electrical meter. There is a coin operated laundry washer and dryer for added income. Electric baseboard heating. Two new sump pumps installed in 2021. All viewings will require 48 hours notice. Located in unorganized territory and has low taxes. A financial statement is available upon request, a signed confidentiality agreement will be required. (id:29935)
11839 45 St Nw
Edmonton, Alberta
Here is a GREAT OPPORTUNITY for YOU to LIVE IN YOUR PROPERTY & BE YOUR OWN LANDLORD!...Welcome to this 2300Sq.Ft. 4PLEX BI-LEVEL on a 9287Sq.Ft CORNER LOT with 4 Separate Entrances, 4 Door Bells, 4 Mailboxes & YOUR OWN INSUITE LAUNDRY in the community of Beacon Heights. You have 3 units with 2 Bedrooms & 1 unit with 1 bedroom and the basement units have EPOXY FLOORING along with VINYL PLANK which makes it INDESTRUCTIBLE for your tenants. You have both a front & backdoor entrance to the building and parking for 6+Vehicles in the backyard with front & side parking for another 6+Vehicles. The exterior of the building has been painted GREY along with some upgrades to the units with all new WINDOWS on the main floor units with upgraded bathrooms in 2 of the units. There is 2 newer HWT Tanks & upgraded insulation to keep you all warm. There are just a few finishing touches that you need to do to make this 4PLEX your home. Close to K-9 Schools, Shopping & Yellowhead Drive. (id:29935)
328 6th Avenue Nw
Swift Current, Saskatchewan
Ideal for a revenue purchase or a cost-savvy buyer who is looking for a house to do interior updating to for UNDER $120K! The seller has already completed COSTLY UPDATES & IMPROVEMENTS to the home, which include: vinyl siding & insulation (2017), windows/exterior doors (within 11 years), shingles (2016), Bryant HE furnace (2011), PEX plumbing lines with manifold (2011), the electrical was updated in 2011 and the main sewer stack was replaced in 2020. A new water heater was installed in May 2023, as well as a new furnace heat exchanger was replaced in May 2023. The FULL basement with solid, concrete walls contains a recreation room with windows, separate laundry & utility rooms, vast amounts of storage space and presents a great opportunity to make this space your own - with the potential for an added bedroom & bathroom for added value! Outside, the developed, fenced and landscaped yard features lilac bushes, a "Royal Beauty weeping ornamental crab apple tree", a driveway for off-street parking and is an oasis with garden boxes, sheds and a patio area. Appliances are included and a Property Condition Disclosure Statement is available, along with immediate possession! Located on a quiet and mature tree-lined street.....Don't miss out on this VALUABLE home at this price point! Please call to schedule your showing. (id:29935)
742 Oxford Street E
London, Ontario
Looking to purchase your first home, down size or purchase an investment property? Look no further…this is the house for you! Great location that is within walking distance to all amenities and on a bus route to Fanshawe College and Western University. This sweet well-maintained 3 bedroom, 2 bathroom bungalow has been painted throughout in modern neutral colours (Upper ’22 & Lower ’23). Enjoy the space of an open concept main level with family room, eating area and kitchen. Lower level is fully finished with 2 bedrooms, 3-pc bathroom, rec room, and laundry. Upgrades include laminate flooring in the basement ‘23, carpet on lower stairs ‘23, trim in rec room and lower bedroom ‘23, window in lower laundry room ’23, pot lights in most interior rooms and exterior - back & garage ’23, kitchen faucet ’23, all new light fixtures and ceiling fan in upper bedroom ’22, plugs in soffits for Christmas lights which are on a timer for house and garage ’22, fans in both bathrooms ’22, hard wired for a camera system ’21, and roof ’20. The fully fenced and landscaped backyard boasts a good size deck for entertaining and lots of privacy. The large single car garage which is currently being used as a man cave has 60 amp service plus a 5000 watt heater (’23) and a 40 amp plug for an electric vehicle charger. The private driveway can fit 5+ cars. Don’t miss out on this gem! (id:29935)
15 Wellington Street S Unit# 1503
Kitchener, Ontario
Experience an exclusive pristine luxury condo in the highly sought-after Station Park Condos of Kitchener. This sophisticated dwelling presents an urban haven, boasting 1 bedroom and 1 bathroom, seamlessly merging contemporary aesthetics with everyday convenience. Step into a realm where style harmonizes effortlessly with comfort. The open-concept living area beckons, suffused with natural light streaming through floor-to-ceiling windows that showcase panoramic city vistas. The gourmet kitchen stands as a culinary sanctuary, complete with state-of-the-art appliances, sleek countertops, and an abundance of storage, transforming each meal into a delightful culinary journey. Retire to the tranquil bedroom, adorned with considerate embellishments, resilient solid surface flooring, and an array of closet space to cater to your storage needs. The opulent bathroom epitomizes luxury with its high-end fixtures and an ambiance of serenity, offering the perfect setting to unwind after a demanding day. Within Station Park lies an array of unique amenities that are unparalleled in local developments. Outdoors, an array of features awaits, including a dedicated dog park, an amphitheatre, al fresco work stations, The Circuit—an innovative outdoor workout area—and ample open spaces for relaxation, seamlessly intertwining the outdoors with essential urban living. Seize this exceptional occasion to embrace an elevated urban lifestyle at Station Park Condos. Immerse yourself in an environment of opulence and sophistication, strategically positioned in proximity to entertainment, fine dining, and efficient transit options. This 1-bedroom, 1-bathroom condo serves as a testament to contemporary refinement and refined living, encapsulating the essence of modern luxury (id:29935)
60 Lower Island Lake
Aweres Township (Lower Island Lake), Ontario
Affordable Waterfront Retreat. Unorganized Township. Immaculate condition, mobile park model home on a beautifully landscaped lot with deeded waterfront access. Two bedrooms, spacious kitchen and living room. Full, 4 piece bath, stacking washer/dryer & propane furnace. Well has U.V. light and filter, current water test was perfect, 0/0. Holding tank (septic bed is possible) 29' x 18' insulated garage with upstairs storage and steel roof, huge windows overlook the back yard, gardens and fire pit. An amazing property, green and lush with apple, pear and lilac trees, grape vine, gorgeous perennials, wild rose bushes, hosta's and only minutes to town. Storage shed, interlocking brick driveway, road is open year round. Garage has 200 amp panel with 50 amp feeding trailer. 30 amp receptacle for second RV. (id:29935)
32 Gaudet Road
St. Bernard, Nova Scotia
Welcome to 32 Gaudet Road, Belliveau's Cove NS. This two bedroom home sits on the quiet Gaudet Road, overlooking the beautiful St. Mary's Bay. On the main floor of the home you will find the kitchen and living room, both of which have phenomenal views of the water, in addition to the washroom. The large living room also offers potential to put a main floor bedroom if desired. Upstairs are two spacious bedrooms. If you have been looking for an affordable home, this may be the place you've been looking for! Make this view yours. (id:29935)
112 415 Maningas Bend
Saskatoon, Saskatchewan
A rare find in the highly sought-after Brixton building! This pristine 631 sqft main-floor condo truly shows like brand new from top to bottom and features high-end contemporary finishes throughout. Entertaining is made easy in the designer kitchen with granite countertops and open concept living space with trendy painted accent wall. Step outside the living room patio doors and onto the private sun-filled balcony to take in the peacefulness Evergreen has to offer. Enjoy restful nights in the cozy master retreat that features a spacious closet and stylish light fixture. The oversized laundry room doubles as an ultra-functional storage space and offers plenty of room for additional shelving. Conveniently located just steps away from several neighbourhood amenities including a walk-in medi-clinic, pharmacy, restaurant, gym, dental office, and much more! This pet-friendly meticulously maintained condo will not last long, call your agent today and prepare to be impressed! (id:29935)
7881 Timbercove Road
St. Mary's, Newfoundland & Labrador
Located on the scenic Irish Loop, the drive out is relaxing and picturesque. This large 3 bedroom ranch style bungalow sits on approximately 2 and 3/4 of an acre with a panoramic view of the ocean. Large kitchen with lots of cupboard space and adjacent formal dining room with built in china cabinet. The formal living room is spacious and is equipped with an electric fireplace. There is a cozy family room perfect for relaxing. The best room in the house is the west facing sunroom. Enjoy breathtaking sunsets over the ocean with two walkouts to the decks. The two separate wrap around decks almost surround the entire house. If you are looking for a home away from home with complete privacy this is it! Near beaches, salmon rivers, hiking trails and moose hunting. The owner has installed a 4 stage reverse osmosis filtering system to the kitchen sink and they put in new shingles in 2021. Approximately 1 hour and 20 mins from St. John's. (id:29935)
2097 Jerseyville Road W
Hamilton, Ontario
Escape the City pressure here at 2097 Jerseyville Road - must view almost acre (0.86ac) rural property boasting prime W of Ancaster location - 15 mins to Brantford - offers close proximity to schools, parks & 403. Positioned proudly on mature treed lot overlooking neighbouring north pond & endless acres of farm fields to west is 1962 solid brick bungalow reflecting pride of original family ownership. Introduces 1360sf of well designed, functional living area, 1063sf unspoiled lower level + att. 360sf 1.5 car garage incs 11ft ceiling height. Inviting 9.6ft hi sunken family/sun room highlights main floor design incs wood stove & WO to sparkling new 16x10 treated wood deck - continues to country-sized kitchen sporting ample oak cabinetry, formal dining room, convenient side foyer/mud room, spacious primary bedroom, 2 add. bedrooms & 4pc main bath. Gleaming hardwood, durable linoleum & quality broadloom flooring compliment freshly painted neutral décor. Roomy open basement incs finished 4th bedroom/office, spray foam insulated perimeter walls & 238sf/4.5ft hi storage crawl space - loads of space waiting for personal finish - houses 2nd wood stove, oil furnace'18 equipped w/AC, owned hot water heater & 100 amp hydro. Notable extras -steel tile lifetime roof, oil tank'22, vinyl windows, eaves w/gutter filters, 4000g. water cistern, sump pump w/battery back-up, Bell fibre internet + Natural Gas at road. Note-driveway easement - 2006 survey.Country Road - Take Me Home! (id:29935)
76582 Jowett's Grove Road Unit# 14
Bayfield, Ontario
Discover this exquisite chalet-style condominium nestled within the coveted Harbour Lights Condominiums in picturesque Bayfield. Boasting meticulous upgrades, this 3 + 1 bedroom, 3 bathroom residence spans over 2,200 square feet of luxuriously appointed living space. Step into the remarkable kitchen adorned with top-of-the-line stainless steel appliances. Maple cabinetry with quartz countertops provides ample storage, seamlessly flowing into the dining area featuring patio doors opening onto a BBQ deck with a convenient gas connection. Throughout the home, pristine hardwood flooring exudes elegance. Relax in the inviting living room, complete with a cozy gas fireplace and expansive windows overlooking the serene wooded backdrop, ensuring absolute privacy. A versatile office on the main floor offers flexibility as an additional bedroom or exercise space. Upstairs, the second level presents an exceptionally spacious primary bedroom boasting a cathedral ceiling, terrace doors leading to a balcony, double closets, and a private entrance to a lavish 5-piece bathroom featuring a glass shower. An additional guest bedroom completes this level. Descend to the lower level, where a family room awaits with a games area, gas fireplace, and patio doors opening onto an outdoor patio and private yard. Also on this level, discover a 3-piece bathroom, a den ideal for another sleeping area, and a utility room with ample cupboards to keep clutter at bay. Indulge in the amenities of the community, including a refreshing inground pool just a brief stroll from the unit. Mature trees, interlock walkways, and designated parking add to the charm of this well-appointed complex. Continuously updated over the years. Embrace the opportunity to own a breathtaking chalet-style condominium in this established community, mere steps from the marina and a leisurely 5-minute walk to a private beach. (id:29935)

