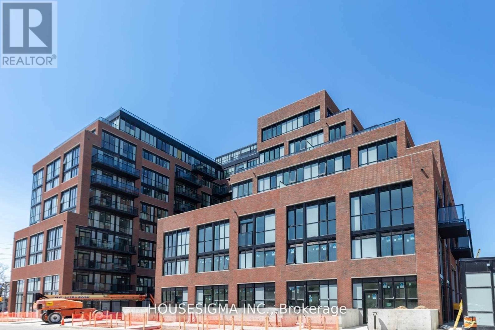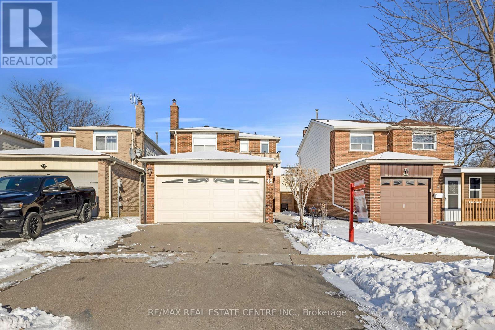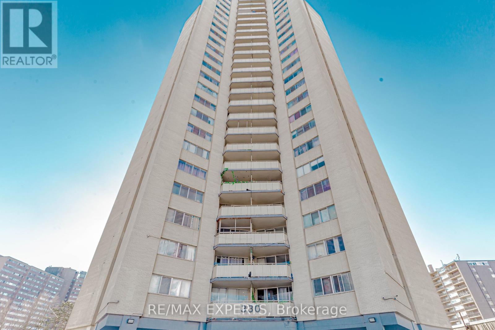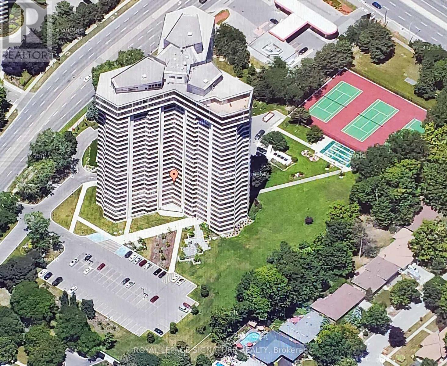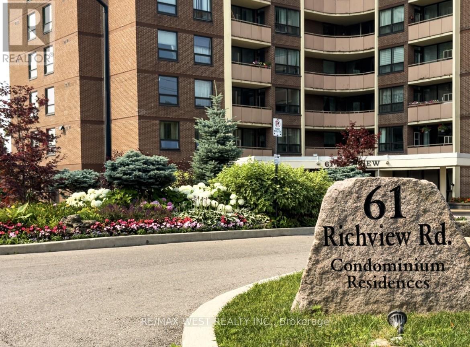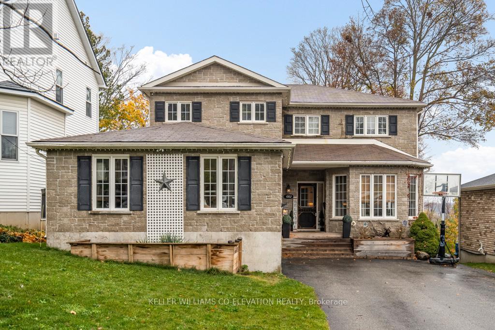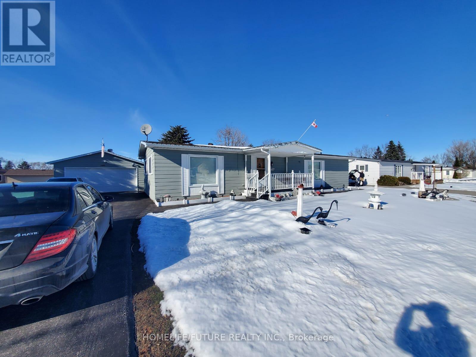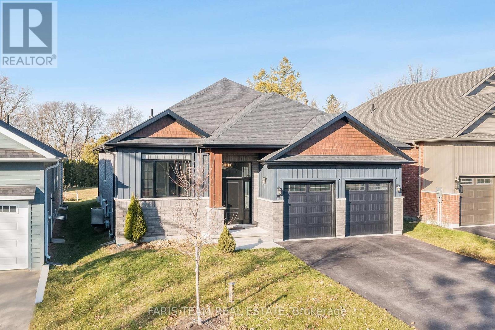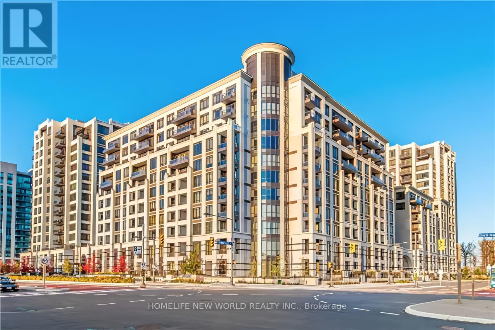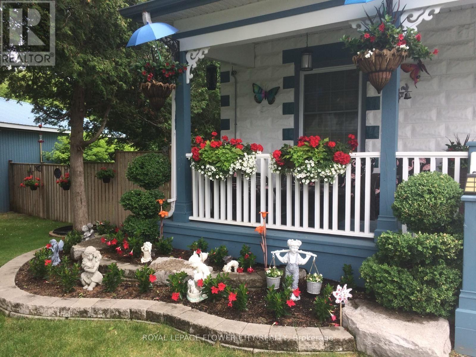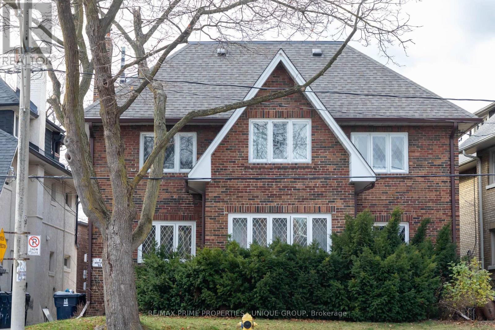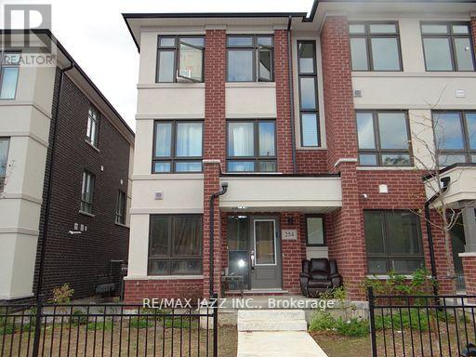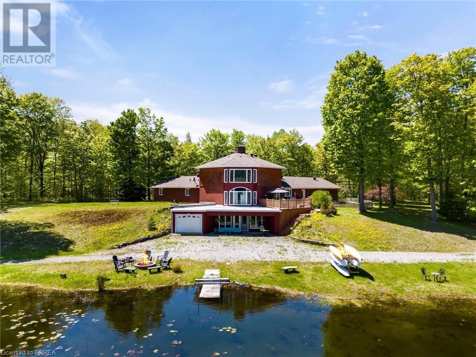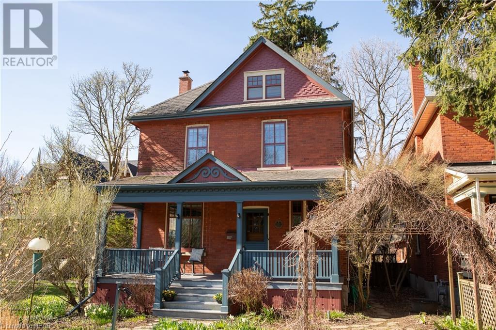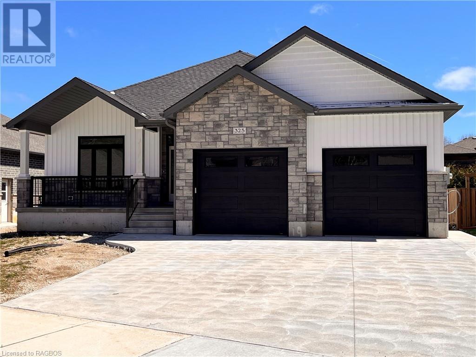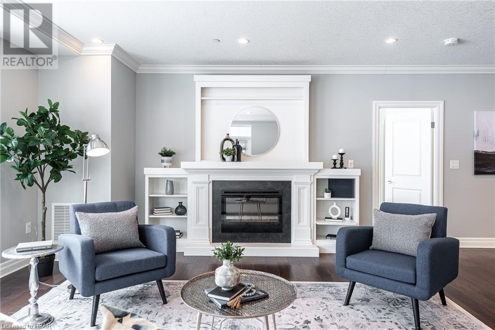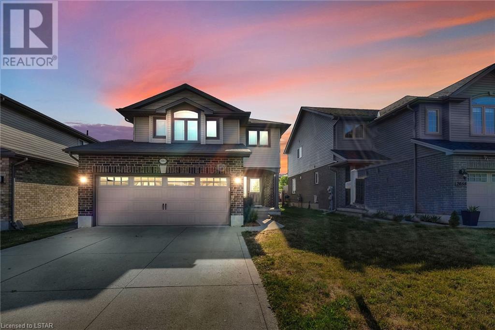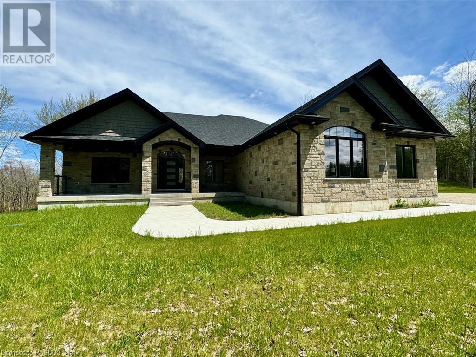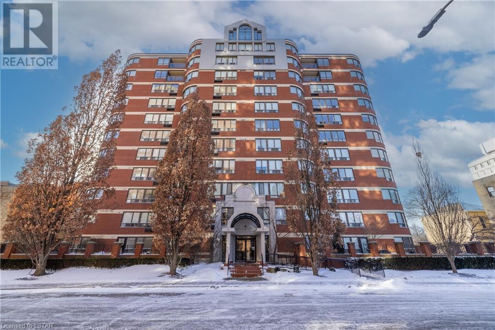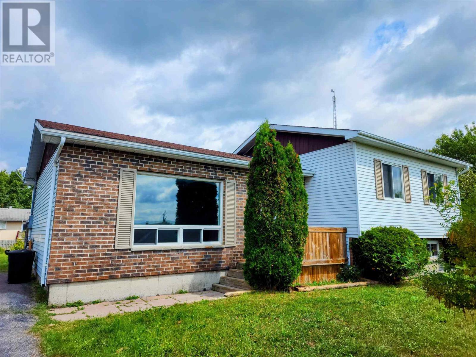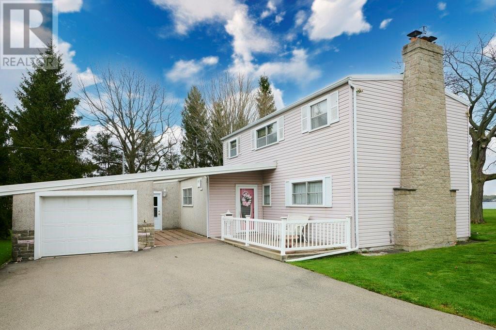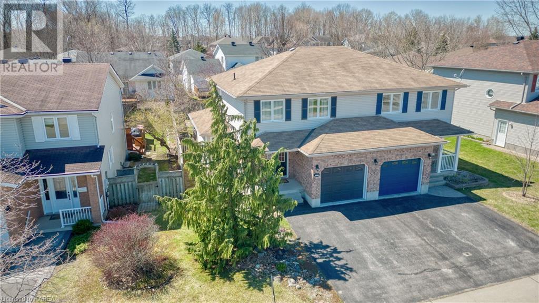429 - 2300 St Clair Avenue W
Toronto, Ontario
Brand New Luxurious Condo, In The Highly Sought After Junction Neighborhood. Bright & Spacious Floorplan W/North Exposure, Spacious Open Concept Layout Of 731Sqft Interior + Balcony Over-Looking Homes. Den can be used as a second bedroom due to newly installed modern glass sliding door. Modern Kitchen with Comfortable Open-Concept Living And Dining, High End Finishes And Great Location. This Luxury 1Br+Den & 2 Full WR With Open Concept Living And Kitchen In Toronto's Stockyards District Features Modern Design, S/S Appliances, Fitness Center And Rooftop Terrace. Minutes From TTC/Streetcar, Banks, Stock Yards Village, Metro Grocery, Canadian Tire, Shoppers Drug Mart, High Park & More. **** EXTRAS **** Smooth Ceilings, Walk Out To Balcony, Laminate Flooring Throughout, Energy-Efficient Appliances, Quartz Counters & Matte Black Faucets. S/S: Fridge, Stove, Microwave, B/I Dishwasher & Hood Fan. Washer & Dryer. (id:29935)
42 Denlow Drive
Brampton, Ontario
Well-Maintained Home Shows True Pride of Ownership with a finished basement with a separate side entrance. Close to Sheridan College. Renovated Kitchen with Quartz countertop and slide Drawers. Pot Lights, Wood Burning Fire Place, Upper and Lower Valance Lighting, Backsplash. Upgraded Wrought Iron Railing, Hardwood Flooring Throughout, Crown Moulding, Dining with Wall to Wall Built-in Cabinets, Large Master Bedroom with Ensuite and W/O to the balcony, Two other good Size Bedrooms with Closet. Fully Fenced Backyard. Large Concrete Patio, shed, Garage Door Opener **** EXTRAS **** Gas Stove, Bosch B/I Dishwasher, B/I Microwave, Fridge W/Integrated Door, Washer & Dryer, Walking Distance To Parks, School, Sheridan College, Plaza's, Bus Stop. (id:29935)
1902 - 330 Dixon Road
Toronto, Ontario
Welcome To Tridel Condo Built For Life. This Well Maintained Two Bedrooms Condo In A Prime Location In Etobicoke! Boasting a Large Living Room Leading To a Walkout Balcony with Floor to Ceiling Windows. This Unit Offers a Beautiful Unobstructed View & Lots Of Sunlight, Ensuite Laundry and 2 Generous Sized Bedrooms. Large Primary Bedroom With a Walk-In Closet. One Underground Parking. Very Close To Airport, Easy Access To Hwy 401, Hwy 427, School, Shopping Plaza, Banks, Bus Transit, No Frills and MORE! **** EXTRAS **** Fridge, Stove, Washer, Dryer. All Elf's. Reasonable Maintenance Fee. Min To Airport & Hwy 401 & 427. Great Amenities: Gym, Party/Meeting Room, Security & Etc. Ensuite Large Storage (Ensuite Laundry Can Be Converted Into Den), Low Taxes. (id:29935)
1605 - 1300 Bloor Street E
Mississauga, Ontario
Applewood Landmark, 1060 Sq.Ft 1+1 Bedroom/1 Bath Condo with SE to South PANORAMIC LAKE VIEWS. Open Concept, Laminate & Carpet Thruout, Updated Kitchen & Bath, Large Master With Double Closet & Lake Views. 24 Hr. Concierge and Security. Bldg. Amenities: Rooftop Deck, Indoor Rooftop Pool, Dual Health Clubs, Tennis & Pickle Ball Courts, Shuffleboard, Billiard Rooms, Guest Suite, Rooftop Party Rooms, Wood Working Shop, Inside Car Wash & General Store in Bldg. Ensuite Laundry (Rough-in) , Owned Underground Parking. Bell FIBE internet included In Fees, Min. To GO, Subway, 427, QEW,403, Pearson & Costco **** EXTRAS **** Surrounded by 7 Acres of lawns, gardens, Tennis / Pickle Ball and Shuffleboard Courts, Gazebo & Bar-B-Q area. Fees Include Bell Fibe Internet (id:29935)
401 - 61 Richview Road
Toronto, Ontario
Calling all Investors or first time home Buyers! Experience sunlight and tranquility on the sprawling 3.4 Acre fenced backyard park of this exceptional 2 bdrm condo in the Coveted Humber Heights Area of Etobicoke. Enjoy the Vast balcony overlooking meticulously maintained grounds. Nestled in a well-managed building, appreciate amenities such as a sizeable outdoor & Indoor Pool, Games Room, Tennis court, & a playground. Proximity to the Humber River & Trails add to the allure. Seamless transportation w/ TTC, community bus, & school busses at your door step. New elevated LRT station at Scarlett Rd & Eglinton Ave W offers convenient access for navigating the city. Effortless reach to Hwy 401,427, & 400, completes the picture of a perfect home! **** EXTRAS **** Fridge, Stove, Range Hood, Washer & Dryer, Window Blinds, All Elf's. (id:29935)
682 Dominion Avenue
Midland, Ontario
Indulge In The Epitome Of Luxurious Living With This Stunning Turnkey Home That Effortlessly Marries Timeless Elegance W/ Unparalleled Craftsmanship. The Recently Renovated Kitchen Is A Culinary Haven, Boasting Quartz Countertops, Black Stainless Steel Appliances & Opulent Finishes Two Sun-Filled Living Areas Create A Warm & Inviting Ambiance, While Six Beds & Four Baths Provide Ample Space For Both Relaxation & Productivity, Complemented By An Additional Office Space, Mudroom, & Upper Floor Laundry For Utmost Convenience. The Fully Finished Basement Expands The Possibilities For Entertainment & Leisure. Step Into The Enchanting Backyard Retreat, Where An Above-Ground Pool & Hot Tub Beckon, And Savor Panoramic Views Of Midland Harbour From Your Private Back Deck. The Oversized Double Car Garage, Complete W/ A Storage Loft & Convenient Inside Entry, Adds A Touch Of Practical Luxury To This Dream Home, Making It The Perfect Sanctuary For Those Who Appreciate The Finer Things In Life! **** EXTRAS **** Some Furniture Negotiable, Gym Equipment Negotiable (id:29935)
34 Emery Court
Georgina, Ontario
A Well-Kept Two-Bedroom, Two-Bathroom Bungalow With A Separate Two Car Garage In Sought-After Retirement Community ""Sutton-By-The-Lake"" Adult Retirement Community. Conveniently Located Just Minutes To Lake Simcoe, The Briars Club, Churches, Shopping & Just Approx. 15 Minutes To Highway 404. Include Clubhouse With Pool And Activities. **** EXTRAS **** This Is An Adult Community. Monthly Land Lease/Maintenance Fee Is $560.98 *Will Increase Yearly. Fees Include Water, Snow Removal & Amenities. (id:29935)
2a Victoria Street E
Innisfil, Ontario
Welcome to this exceptional four-year-old custom-built bungalow nestled in the tranquil neighborhood of Cookstown. This exquisite home is a testament to sophisticated living, featuring hardwood floors throughout. The open-concept layout seamlessly connects the impeccable kitchen, with a walk-in pantry, to the dining area and a spacious family room with an oversized bay window that bathes the space in natural light. Accommodation includes three generously proportioned bedrooms, with primary bedroom 4-piece ensuite, featuring a quartz-topped dual sink vanity. Modern amenities enhance functionality and comfort, including custom window coverings including remote operation on patio door, a water softener with a reverse osmosis treatment system ensures the highest water quality. Energy efficiency is incorporated with insulated ductwork and 8-foot insulated garage doors with side door entry to the garage. Visit our website to explore what makes this home an exceptional place to live. (id:29935)
1102 - 38 Cedarland Drive
Markham, Ontario
Fontana Luxury Condo Location In Downtown Markham With Amazing Layout! Bright & Spacious 2+1 Corner Unit. Two Full Washroom, Modern Kitchen W/Granite Countertop. Laminated Floors Through Out, 1 Locker &1 Parking Included. Walk To Viva Bus, Plaza, First Markham Place, Restaurants And More. Easy Access To Hwy 404/407. Unionville High School Zone! 24 Hr Security, Swimming Pool, Full Gym And Basket Ball Court.Top School Zone, Close To Shops, Highways & All Other. **** EXTRAS **** All Existing Appliances: Stainless Steel Fridge, Stove, Dishwasher, Exhaust Hood, Microwave, Front Loading Washer, Dryer, Window Blinds. One Parking & One Locker. (id:29935)
995 Cedar Street
Oshawa, Ontario
Discover serenity in this charming farmhouse retreat nestled on a quiet street and embraced by nature w/ a picturesque ravine backdrop. Meticulous renovations adorn the entire property, with a separate 1200 sqft heated workshop w/ a separate driveway, metal roof, 3 skylights, and a 100 Amp panel w/rental potential. The main residence too was professionally renovated with permits w/ full electrical and plumbing updates. With 13' ceilings in the master bedroom and hall, 9' ceilings throughout, Brazilian flooring in the hallway and Tiger Wood in the living and dining, a maple staircase w/cherry finish, wainscoting, upgraded light fixtures, and an abundance of natural light, elegance defines every corner. The custom chef's kitchen w/ skylights is a highlight as it opens to an oversized backyard w/ a custom-built deck, firepit, and green space perfect for large gatherings. The basement offers a cozy retreat with a rec room, and heated floors in the bathroom for added comfort. **** EXTRAS **** No comparable over a third of an acre 1200 sqft heated shop valued at over 250k. Built in 1925 it took 17 years to complete with permits. (id:29935)
11 Maplewood Court
Galway-Cavendish And Harvey, Ontario
New custom built home on Pigeon Lake with deeded access with a place for your own dock. Located in Buckhorn in the Sugarbush community, this 3 bedroom, 2,036 sq.ft. bungalow is sitting on a private 0.82 acre lot. Stunning stone exterior, covered front porch with timber frame construction, stone walk-way with gardens and a rear covered deck are the features on the outside. Beautiful interior features include an open concept layout with main floor laundry, hardwood and tile flooring throughout and gourmet kitchen with large island and quartz counter tops. New Home Warranty included. (id:29935)
6 Boulton Drive
Toronto, Ontario
Charming Poplar Plains Investment Property. Five Quality Residential Suites. 1-3 Bedroom 2-2 bedroom 2-1 Bedroom. Large 50.17 by 96.66 foot lot. Lane access to 2 car garage and surface parking in rear of building. Approx. $125,000 Gross Yearly Income. Income Statement and Floor Plans attached/ inspection Report available. **** EXTRAS **** 5 Fridges, 5 Stoves, Coin Operated Washer and Dryer, 4 Dishwashers, 5 Storage Lockers in Basement. (id:29935)
254 Townline Road N
Oshawa, Ontario
Modern 3 Storey freehold Treasure Hill Townhouse with Double Car Garage. Enjoy Aprox. 1900 Sf In High Demanding Area Of Oshawa. Primary Bedroom W/3Pc Ensuite & W/I Closet. 3 Bed, 3 Bath. End Unit Model With Double Garage. Main Floor Open Concept Living/Dining, Beautiful & Spacious Kitchen With Quartz Countertop and walkout balcony. The common room can be used as a family room. Natural Oak Staircase. Close To All Amenities, Parks, Restaurants & Schools, GO station, Hwy 401, 410, 407. (id:29935)
91 Iekel Road
Faraday, Ontario
An extraordinary opportunity awaits at King's Wee Castle. Spanning 3,200 sqft of living space and sitting on just over 17 acres, this property is being sold fully furnished and ready to be enjoyed! A stunning pond perfect for kayaking, canoeing, and basking in the simple pleasures of summer is a prominent feature of this property, offering privacy and seclusion while being conveniently located just a short distance from all of Bancroft's amenities. Inside this remarkable home, you'll find breathtaking views that capture the essence of the surroundings. The home comprises 4 bedrooms, (plus 2 additional rooms currently used as bedrooms), including an oversized primary bedroom that offers stunning morning views of the water! Featuring double walk-in closets and luxurious 5pc ensuite. The open upper-level space is perfect for a home office or den, while the main floor laundry adds to the home's ease. The sunken living room and formal dining area create a grand atmosphere that's ideal for entertaining guests. The space features exquisite views, gleaming hardwood floors, and large bay window that floods the room with natural light. The kitchen boasts custom soft-close solid maple cabinets and island, making it a delightful space to spend time in. With an impressive lower level that has separate and convenient access from the garage. The living space is perfect for relaxation, complete with a rec room, wood-burning fireplace, 3-pc bath, bar area, and walk-out access to the covered patio. Outdoors is stunning, with large composite decking that's maintenance-free and overlooking the water, offering the perfect spot to observe the goings-on, from the dock to the volleyball court and beyond. Triple garage features heating, while an attached rear garage provides ample storage space for kayaks, paddleboards, and other equipment. The outdoor furnace system and high-efficiency geothermal heat pump system are just a few of the added perks of this remarkable property. (id:29935)
357 St David St Street
Stratford, Ontario
Character, Charm and Location! Proudly standing within a highly sought after prominent neighbourhood in Stratford, this 2 1/2 story Queen Anne Box Style home is awaiting your arrival. Upon entry, the large foyer is warm and welcoming with hard wood flooring and classic high baseboards and wide trim. Guest entertaining at its best in the living/dining room boasting large windows and an abundance of natural light. The fun white kitchen has red accents and is functional and bright! Bamboo flooring finishes off this unique decor. 4 Bedrooms upstairs, one currently set up and used as an office. The primary bedroom allows access to a small deck overlooking the mature backyard full of trees, shrubs and greenery. Four piece bath with claw-foot tub rounds out this floor. The unfinished attic provides the opportunity to create additional living space for a growing family. An additional 3 piece bath is in the basement, along with a brand new furnace. Built in 1916, the history and charm radiate from this architecturally sound home. Professional award-winning landscaped property, front and rear, this home has been loved for many years. Historically Designated house for its type and period of unique, creative style, close to walking trails, schools and the hospital. Now is the time! (id:29935)
325 6th Avenue W
Owen Sound, Ontario
Beautiful 4 bedroom 3 bath bungalow with 2 car garage in Woodland Estates. 1594 square feet on main floor has 2 bedrooms up and 2 bedrooms down. The great room features 9' ceilings, lots of cupboards, quartz countertops, a large kitchen island, a gas fireplace and patio doors to a 10' X 21' partially covered deck, with stairs to the sodded yard. Large master has walk-in closet and 4 piece quartz counter top ensuite featuring tiled shower and free standing tub. Main floor laundry/mudroom has cabinets and countertop. Main floor has hardwood throughout except in the foyer, baths and laundry where there is ceramic tile. The lower level has 8'6 ceilings except for duct work. Large family room has 2 good size bedrooms going off it and a 3 piece bath. Large utility room completes the basement. The outside boasts Shouldice Stone all the way around 2 car garage with cement driveway and cement walk to the covered front porch. (id:29935)
36 Front Street Unit# 103
Stratford, Ontario
Prime Stratford location sets this condo apart! 36 Front Street is located just minutes walking distance from both the Stratford Festival and Tom Patterson Theatre. It is steps away from the Avon River, and an easy stroll to the shops and restaurants in the downtown core. Rarely offered, 1290 sq ft, 2 bedroom unit with spacious living and dining area, premium hardwood flooring and built-in electric fireplace with elegant mantle and shelving. The inviting open-concept chef’s kitchen, features an extended granite-topped island and stainless-steel appliances including upgrades to a new Café Induction Stove with Convection Oven and Bosch Benchmark Model Dishwasher (2022). Also new are the custom Hunter-Douglas Duette Blinds with Smart Remote. All closet spaces are maximized with flexible Rigel Closet organizer systems. The home has 4 and 3pc baths (ensuite with walk-in glassed shower and heated floors), a spacious primary bedroom with walk-in closet and a covered balcony offering peaceful outdoor space. This is quietly sophisticated living in a superb location. (id:29935)
2062 Cherrywood Trail
London, Ontario
Welcome to 2062 Cherrywood Trail. A beautiful, 2-storey home with 3 levels of finished living space. The generous sized eat-in kitchen features a brand-new fridge and stove and has a patio door leading directly to the backyard deck. A large living room, directly off the kitchen boasts beautiful hardwood floor and large windows providing a room full of natural light. Just off the large foyer is the main floor laundry room and guest powder room. Upstairs you will find 4 large bedrooms, a 4-piece bathroom and a large oversized Primary bedroom with walk-in closet and ensuite bathroom. The newly finished lower level (2023) could be used as an in-law suite with its own kitchenette, family room, 3-piece bathroom and bedroom. With no neighbours behind you, your fully fenced backyard provides privacy and ample space for entertaining friends and family. Close to all amenities, public transportation, great schools and shopping. Don’t miss out on your opportunity to make this your dream home. (id:29935)
135 Louise Creek Crescent
West Grey, Ontario
New stone bungalow in Forest Creek Estates. Incredible style and comfort throughout with all the features expected in a home of this calibre. Grand foyer opens in to living room with gas fireplace, kitchen and dining areas. Butler’s pantry provides additional work space, cabinetry, storage, sink and more. Walkout to covered back deck with waterproof vinyl drip-proof decking. Three main floor bedrooms including master suite with 5 piece ensuite, custom shower and walk-in closet. Double attached garage is Trusscore-lined and enters in to boot room; laundry and 2piece bath just inside the door. Lower level is completely finished with walkout from family room to covered patio. Two additional bedrooms, full bath, office, cold storage, plywood-lined mechanical room with on-demand hot water, propane furnace, in-floor basement heat and water softener. Direct access from basement to garage. Fibre optic internet, New Home Warranty (Tarion). HST is included in purchase price. Great community atmosphere with access to Boyd Lake and walking trails. (id:29935)
7 Picton Street Unit# 604
London, Ontario
Welcome to unit 604 - 7 Picton St. This fantastic downtown condo is now available near Victoria Park and City Hall. This very quiet and secure building is within walking distance of all that downtown London has to offer. Entertainment, dining and shopping are only a few blocks away. Enjoy walks through Victoria Park or venture a few blocks further to gain access to the Thames Valley Trail and escape the sounds of the city for awhile. Big and bright, this 6th floor unit has 2 bedrooms, 2 bathrooms both featuring en-suite privileges, engineered hardwood floors, in-suite laundry, underground parking and panoramic North Western views. This building features excellent amenities for residents, including an indoor pool, hot tub, sauna, exercise room and communal patio furniture and BBQ on the rooftop terrace with incredible views that must be seen to truly appreciate. (id:29935)
31 Brooks St
Manitouwadge, Ontario
This move-in ready family home is located in a desirable neighborhood in the heart of the Boreal. This beautiful property features a naturally-lit living room with hardwood flooring, kitchen with lots of storage space, and open dining area with patio doors leading to a sun-soaked deck. The second level offers three spacious bedrooms with one large 4pce bathroom. Downstairs, there is a (20' x 17') recreation room with a wood stove and 2pce bathroom. Storage room, laundry room, and bonus room with 200 Amp service. Step outside to enjoy your grand backyard with a storage shed, views of the surrounding mountains, located close to nearby schools, and a playground directly beside 31 Brooks perfect for the family. Charming, warming, and a rare find! (id:29935)
401 County Rd 2 Road
Cardinal, Ontario
It's an opportunity that doesn't arrive to this market very often - 1.25 acres of riverfront property - positioned on the east end of the historic Galop Canal, connecting to the Majestic St. Lawrence River. This storey and a half home has been in the same wonderful family for 45 years. 2,256 sq feet of living space is offered throughout this pristine location. As you enter through a mudroom, there is inside access to your garage, or to your right, you can enter the home. From this point you will find your large eat-in kitchen, then leading into a dining room as well as the living room w/cozy gas fireplace. Both of these rooms capture magnificent waterfront views. Also on this level: massive primary bedroom. 4 pc. bath & sunroom.The upper level presents 2 additional bedrooms, closets & storage galore & a second bathroom. The property itself compares to that of a golf course - immaculately maintained! Capture the lifestyle of living along the river! Ask your realtor for additional info. (id:29935)
1827 Radage Road
Kingston, Ontario
Absolutely stunning custom-built red cedar & stone raised bungalow with 3 bedrooms, 2 bathrooms on an incredible 2+ acre lot of sculpted beauty! The main floor offers a spacious living room that features a corner fireplace with floor-to-ceiling stone surround, a walk-out to the deck, and Brazilian hardwood flooring, a gourmet eat-in kitchen with gleaming stone countertops and built-in appliances, an elegant dining room with a walk-out to the deck, as well as the serene primary bedroom with a large walk-in closet, 5-piece ensuite with separate jetted tub as well as a separate water closet, and a walk-out to the deck. The walk-out lower-level features 2 additional bedrooms with double closets, a 3-piece bathroom with a sauna, a large laundry room, and a spacious open concept family room and office. The glorious yard is meant to be enjoyed by all, it features a large double deck with glass railing, a flagstone patio surrounded by a stone wall, a large high front deck overlooking the front yard, 2 fishponds including Koi, a rose garden surrounded by a rock wall with a built-in Franklin stove fireplace, walking paths, mature trees, a fenced-in vegetable garden, beautiful perennial flower beds as well as two detached 2-car garages. Conveniently located just north of Westbrook and Highway 401 this location is a short drive to the amenities of Kingston’s west-end and historic downtown Kingston with its waterfront, shops, restaurants, and entertainment. (id:29935)
1066 Bridlewood Drive
Brockville, Ontario
Welcome to this charming 3-bedroom, 1.5-bathroom semi-detached home nestled in the quiet North end of Brockville. Enjoy the convenience of a central location with the tranquillity of a peaceful neighbourhood. Connect with nature on the Brock Trail steps away or take a 5-minute drive to a shopping complex for all your essentials. Public and school transit makes commuting a breeze. Discover Laurier Park and nearby Mac Johnson Conservation Park for outdoor adventures. This cozy home boasts a gas fireplace in the basement for those chilly nights and a lovely backyard with established raised beds, perfect for your summer gardening dreams. The main living space is bright and airy, while the sizeable primary bedroom provides a comfortable retreat. This meticulously maintained property offers the opportunity to add your personal touch. Consider creating your oasis downstairs by adding another bathroom or converting the basement into additional living space. Embrace the warmth and potential of this home, combining comfort and the freedom to customize as you desire. (id:29935)

