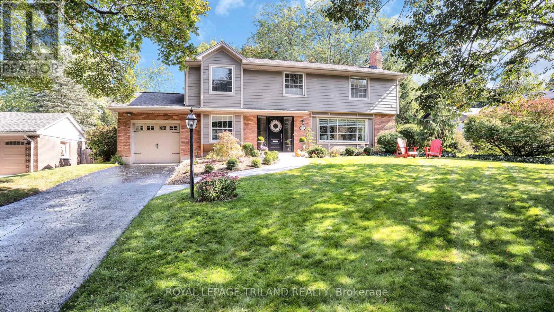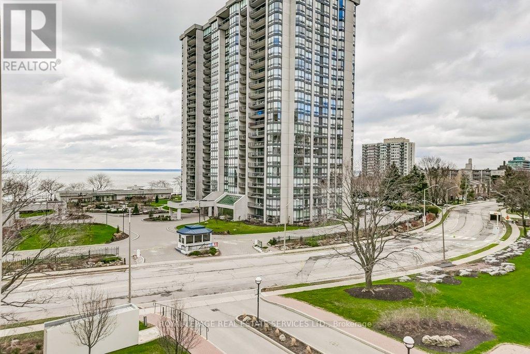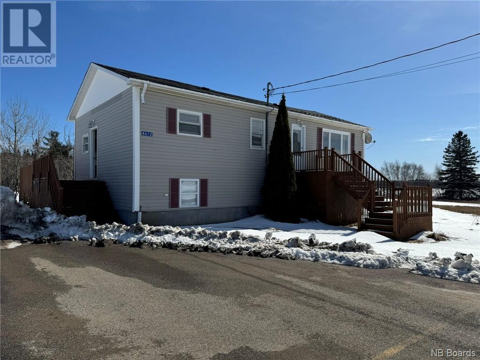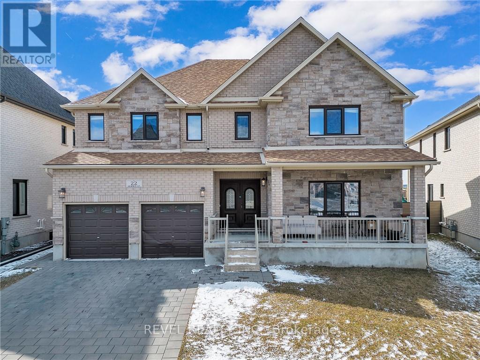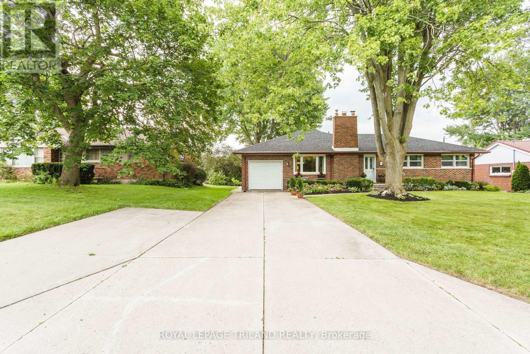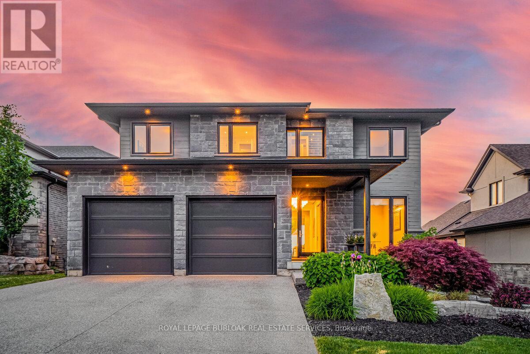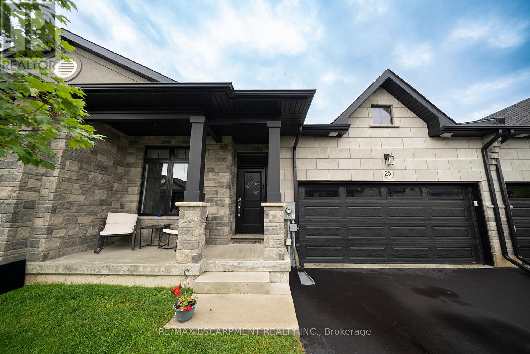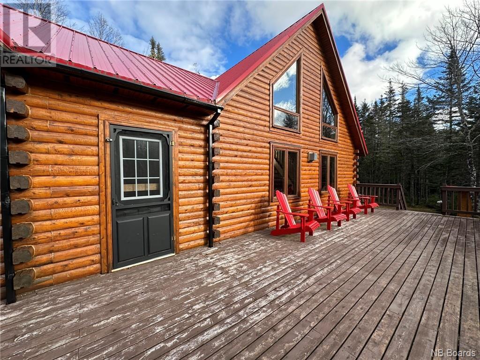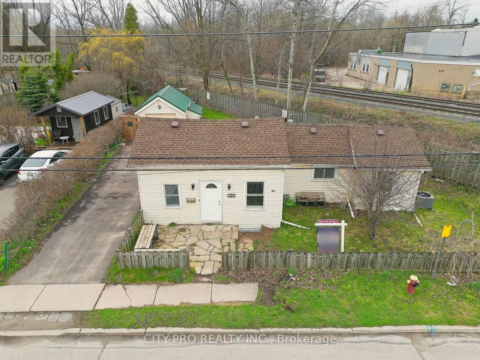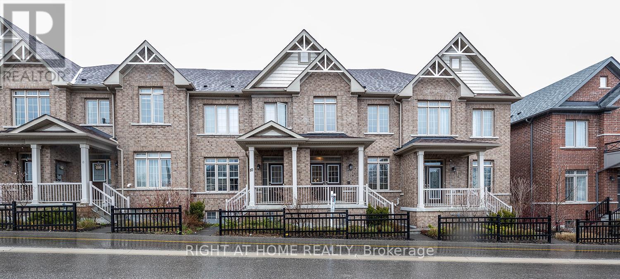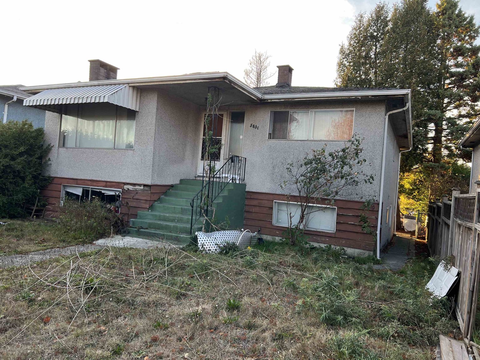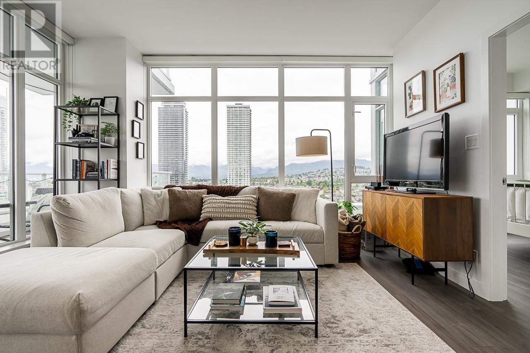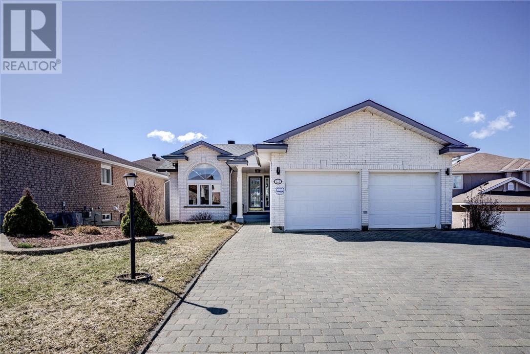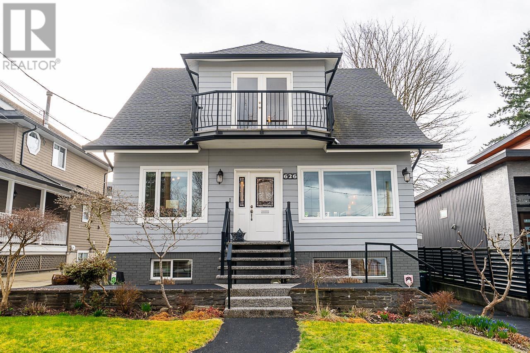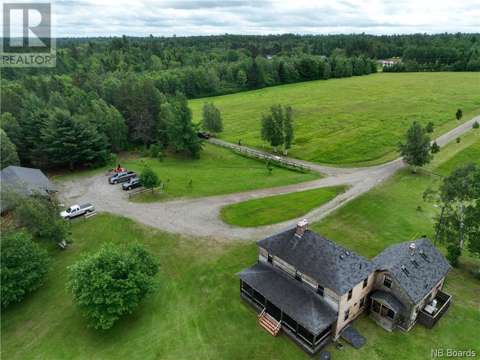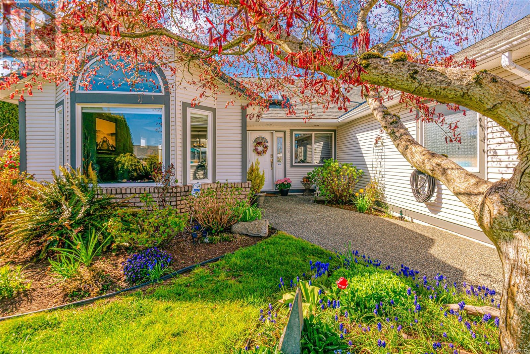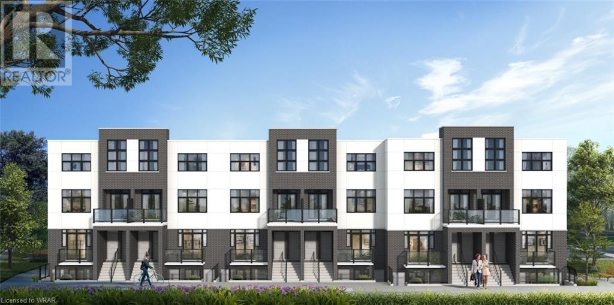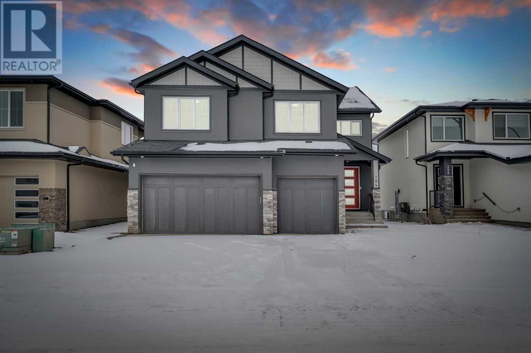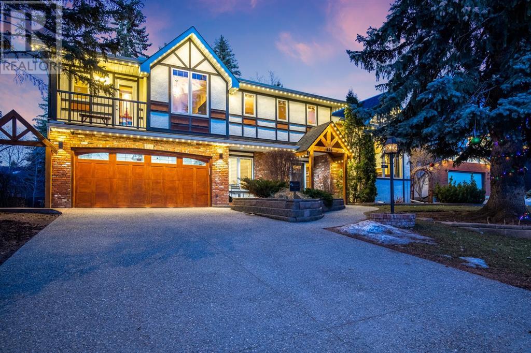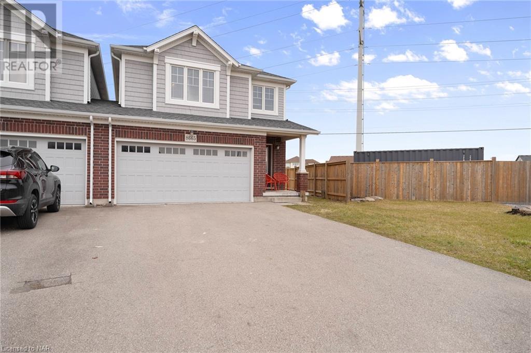727 Old Hunt Rd
London, Ontario
This beautiful 4-bedroom home is situated in the desirable treed Hunt Club neighborhood on a generous 80 lot and is ideal for a growing family. The primary bedroom features a luxurious ensuite retreat (Duo Building, 2015) with double vanities, tiled double shower, transom windows, heated floors and towel rack, along with a custom walk-in closet and engineered hardwood. Main 4-piece bathroom has also been updated. Updated windows, refreshed modern trim, custom built-in bookshelves, stately gas fireplace and mantel make this home move-in ready. Custom Braams white kitchen features quartz countertop, soft-close cabinets and plenty of storage. Includes main floor family room, additional finished rec room and home office in the basement, and lots of utility space storage. Mature trees and professional landscaping complete the park-like backyard. Walking distance to three schools and nearby parks. Many other amenities and shopping close by. (id:29935)
#505 -2175 Marine Dr
Oakville, Ontario
Welcome to Ennisclare on the Lake 1, a lakeside Icon in Bronte, Southwest Oakvilles little treasure. This classic Cairncroftl model, 1326 Square Feet, with a 169 SF Balcony has an ideal layout- with 3 walk-outs and sweet lake views! This Well maintained 2 bed, 2 bathroom apartment is freshly painted in warm neutral tones with fresh Berber carpet and like new appliances. Newer tile floor flows into the kitchen from the large foyer with a coat closet&big storage room. A convenient laundry closet and built in desk with a doorway and pass thru to the dining room, perfect for entertaining. Good size bedrooms, the primary with walk in closet and 4 piece ensuite, bright and open, both bedrooms have patio door walk outs to the private balcony with soothing lake views. Super amenities including fully equipped wood working room, Squash court, indoor driving range, tennis court, onsite property management and live-in superintendents, with a reasonable maintenance fee that includes all utilities, internet, even cable television. A western exposure means all day sun and sunsets from your huge balcony as well as Bronte's Canada Day fireworks display. A great lifestyle in a great location. Call today for your private viewing. (id:29935)
516 Similkameen Avenue
Princeton, British Columbia
Welcome to your newly built duplex style home in the picturesque town of Princeton! Enjoy rancher living and the perfect blend of modern amenities plus tranquil living. The open-concept living space offers an abundance of natural light, creating an inviting atmosphere for family gatherings and entertaining guests. Two bedrooms plus office/den (easily a third bedroom), two full bathrooms and open kitchen and living room. The heart of the home is the kitchen, boasting stainless steel appliances, including a gas range, and elegant quartz countertops. Walk-out to large patio and fully fenced and flat backyard. Lots of parking with double garage plus large driveway. Situated with South backyard exposure backing Cormack Marsh Park and the popular KVR Trail. Whether you're strolling to local shops, dining establishments, or simply taking in the natural beauty of the area, convenience is at your doorstep. Great opportunity for downsizing, first home or investment. (id:29935)
4612 Hwy 11
Tabusintac, New Brunswick
Welcome to your dream oasis nestled just minutes away from the serene Tabusintac River! This charming 3-bedroom, 2-bathroom bungalow has an inviting open concept design, seamlessly blending the living, dining, and kitchen areas for effortless entertaining and relaxation. Step into the spacious master bedroom featuring a walk-in closet, offering ample storage space. Downstairs, discover a cozy family room in the basement, perfect for movie nights or gatherings with loved ones. But it's not just about the interior; this property offers the best of both worlds with its convenient location just a stone's throw away from the tranquil Tabusintac River. Imagine leisurely strolls along the riverbank or picnics by the water, creating cherished memories with family and friends. Call today to schedule your private showing! With its modern amenities, versatile living spaces, and idyllic surroundings, this bungalow is more than just a homeit's a lifestyle. Don't miss out on the opportunity to make it yours! Schedule your showing today and prepare to fall in love. Please note all measurements to be verified by buyer/buyer agents. (id:29935)
22 Morris St
Brant, Ontario
2975 sqft of living space with over 150k in UPGRADES! Welcome to 22 Morris St, this home seamlessly blends style, functionality, and comfort. Grand foyer and into a home with high ceilings, natural light, spacious living and lavish finishes. This open concept layout connects the living, dining and kitchen area. This DREAM kitchen offers a LARGE island, Quartz countertop, and WALK IN PANTRY. Main floor offers 2 living area, formal dining, OFFICE, 2pc powder room, and access to the double car garage. With 4 bedrooms + loft (potential 5th bedroom) & 3.5 bathrooms above grade and a 2 BEDROOM, 1.5 BATHROOM FINISHED BASEMENT WITH SEPARATE ENTRANCE! The second floor features the primary bedroom w/ HIS&HER WALK IN CLOSETS, 5pc ensuite, 3 additional bedrooms and 2 additional bathrooms. Walking distance to Cobblestone Elementary School and Sacred Heart School. There is rough-in for a kitchen in the basement, gas line for stove and outdoor BBQ! Minutes away from 403, stores, downtown, and more. (id:29935)
55 Ford Cres
London, Ontario
Welcome to your oasis of Fine Cottage Living, nestled on the serene Ford Crescent! This tastefully updated 5-bedroom bungalow offers timeless charm and modern comfort, nestled on a tranquil street with an expansive lot. Situated conveniently on the same street as University Heights P.S. and near UWO, perfect for both young growing families or Western professionals. Step inside to discover tasteful updates throughout, boasting a spacious family room extension and an inviting breakfast area with large bay windows. Picture yourself sipping morning coffee on the patio, overlooking the private in-ground pool and landscaped garden, complete with mature trees and perennials. As the day fades, gather around the backyard fire pit for cherished family bonding moments, roasting marshmallows under the stars. The basement features an in-law suite with a separate entrance, offering additional flexibility and space. With parks, playgrounds, and daycare nearby, and amenities within walking distance, seize this rare opportunity today! Recent upgrades like new flooring, A/C, pool equipment, and a 20-year roof ensure worry-free living. Don't miss your chance to call this exceptional property home. Schedule your visit now! **** EXTRAS **** New AC, New Roof, New Pool Cover, New Pool pump, features family room extension and in-law suite with separate entrance. Family room has been updated from carpet to floor boards. (id:29935)
49 Kenmir Ave
Niagara-On-The-Lake, Ontario
Escape to this lavish retreat located in the prestigious St. Davids area. This luxurious home offers a break from the city hustle, inviting you to indulge in tranquility and sophistication. Custom-built 4bdrm, 5 bath estate home. Over 4,100sqft boasting high-end finishes incl Italian marble, 9' ceilings on main floor w/office, chef's kitchen, built-in appliances, custom cabinetry, pantry, island & breakfast bar. Enjoy incredible views from 12'x40' stone/glass deck. 2nd level boasts 3bdrms each w/WIC & ensuites. Primary suite w/10' ceilings, WIC, 6pc ensuite, dual vanities, designer soaker tub & shower. Lower level w/theatre, wine cellar, wet bar w/keg taps & 4th bdrm w/ensuite. W/O to outdoor patio w/built-in Sonos, 6-seater MAAX spa tub & Trex decking w/privacy screening. 2-car garage. Professionally landscaped w/in-ground irrigation. Surrounded by vineyards, historic NOTL Old Town & 8 golf courses within 15-min drive. Easy access to HWY & US border completes this perfect city escape. (id:29935)
25 Cranberry Cres
Norfolk, Ontario
Welcome home to 25 Cranberry Crescent, a stunning 3 year old brick bungalow condo tucked away in Fernridge Estates. This 2+1 bedroom, 3 full bathroom townhome with 2298 total sq ft, 2 car garage and a full finished basement. The home features a thoughtfully designed open plan layout. Fashioned with recessed lighting throughout, 10 foot ceilings create a luxurious open concept space combining the kitchen, dining room and living room with vaulted ceilings. The designer kitchen features stunning cabinetry, quartz counters & backsplash, premium Kitchen Aid stainless steel appliances including gas range, Bosch dishwasher (2022), crown moldings, under cabinet lighting and an island/breakfast bar that creates the spacious and stunning living and entertaining area. The primary bedroom is equipped with a walk-in closet and boasts a luxurious 5 piece ensuite with glass enclosed shower, deep soaker tub and double sink vanity. The main floor is complete with a bedroom located at the front of the home, a 4 piece bathroom and inside access to the garage. The full finished basement offers a large recreation room featuring a linear fireplace and recessed lighting. The lower level is complete with a 3 piece bathroom, a spacious 3rd bedroom just as large as the primary above and a king-sized bonus room perfect for a guest room, home office, gym and loads of storage. Features of this home include an owned water softener, invisible screen door and custom blinds. Low fees in this beautifully maintained community. Close proximity to shopping and dining and an easy drive to the shores of Lake Erie. (id:29935)
346 Gum Road
Bartibog, New Brunswick
Welcome to your Off-Grid Self-Sufficient retreat on over 8 Acres! This charming 1.5-story home is nestled within a partially cleared and wooded area, making it the ultimate haven for outdoor enthusiasts. Whether you're into canoeing, fishing, four-wheeling, snowmobiling, or simply seeking an outdoor retreat, this property caters to your every whim. The main floor welcomes you with a delightful eat-in kitchen, a generously sized living and dining area, bathroom, and a spacious entryway. Upstairs, two cozy loft bedrooms await, each exuding its own unique charm. Step outside onto the beautiful deck and balcony to bask in the invigorating fresh air. That's not all with recent MAJOR updates to this property it is now equipped for sustainable living. It's powered by a solar panel system, propane and a large remote-controlled generator on-site. A brand-new forced air wood furnace system was installed, this will ensure a cozy warmth throughout the winter months. Additionally, the basement was recently laid with cement. This home is your self-sufficient sanctuary in the heart of nature. (id:29935)
137 Bower St
Halton Hills, Ontario
Fully renovated 3 BR + 2 x 3 PC modern bathrooms with shower on Main Floor and 1 BR Legal Basement Apartment with Building Permit with separate entry for rental income. Walking distance to GO station, shopping, and all amenities. Vinyl Flooring throughout the home, pot lights, quarts kitchen counter, center island on Main, Modern 3 PC baths with Shower, and porcelain tiles in all three bathrooms. Single detached garage on a large irregular lot with 2 car driveway parking and more. **** EXTRAS **** Price includes all existing Kitchen appliances on the main floor, washer and dryer. (id:29935)
12 Aldridge Lane
Clarington, Ontario
Welcome to this luxurious home in the most desirable area in Newcastle. House nearly 2100 square feet of living space with an open-concept design, 9 ft ceilings on the main floor, double car garage & double parking! This 3 yrs new two-story property boasts a contemporary and elegant design with a brick exterior. The main floor features an open-concept layout. Large windows provide an abundance of natural light and a seamless flow throughout. Living room with walk-out to balcony the perfect outdoor space to sip your coffee and entertain. Wide balcony doors. The kitchen is equipped with high-end stainless steel appliances. Main floor features a grand entrance, & modern engineered oak flooring & upgraded tiles. Engineered hardwood stairs & spacious landings. The second floor offers a grand master bedroom that allows for a king sized bed and sitting area, walking closet, featuring a spa-like 5 pcs ensuite provides a deep soaker tub & clear glass shower, high vanity with double sinks. Two other bedrooms, each with a closet, and one of them has a cathedral ceiling. Kitchen with extended upper cabinets & tons of storage. The fully finished basement with luxury vinyl flooring in a wood grain provides additional room. Upgraded trims & doors. Living room can be used as dining room. Including a mudroom with access to garage. **** EXTRAS **** Perfect home to enjoy the outside without cutting the grass! High Efficiency furnace with ECM motor. Central vac rough-in. Steps to charming downtown of Newcastle. Close distance to the lake, major highways 401, 115, 407, GO transit. (id:29935)
5831 Knight Street
Vancouver, British Columbia
Land Assembly Along with 5843 Knight St or Any Interested Buyer can offer separately, doesn't have to be in conjunction with the neighbouring property. Possible to rezone to RR-2A, RR-2B and RR-2C to build a 4-5 storey Apartment (1.75-2.4 FSR) for city Streamline Rental Housing Policy. (id:29935)
3107 2311 Beta Avenue
Burnaby, British Columbia
The ONLY 2Bed/2Bath with 2 PARKING STALLS AND 2 STRAGE LOCKERS IN THE Brentwood MARKET!! Located in the best corner of the building, enjoy unobstructed views of Brentwood, the mountains and Downtown Skyline from the 31st floor. This Unit is lovingly cared for by amazing tenants. Buy this as your next home with nothing to fix or investment property with tenants willing to stay. Only steps away from the Amazing Brentwood Mall and the Brentwood Skytrain Station, everything you will need is right at your doorstep. Adding to your convenience as an owner is a building concierge, state of the art gym, party room, children's playground, and barbecue areas. With future commercial and residential developments in place surrounding this building, this unit's value will only go up from here. (id:29935)
121 Libra Circle
Sudbury, Ontario
Welcome to your new home! This impeccably crafted residence in the coveted south end boasts everything you've been dreaming of. As you step inside, you're greeted by a welcoming foyer adorned with ample space and a convenient closet for storing outdoor gear. The seamless flow between the open-concept living and kitchen areas invites gatherings and conversations to flourish. Sliding patio doors beckon you onto the deck, extending the living space outdoors for leisurely enjoyment and entertaining under the sun. The custom built shed is the ideal place for storing all of your yard and gardening tools. With the arrival of warmer days, the deck becomes your go-to spot for summer BBQs and gatherings. Upstairs, retreat to the tranquility of the two bedrooms, including a luxurious primary suite complete with an enviable en-suite and dual built-in closets. With three bathrooms in total, there's ample space for everyone to prepare and unwind in comfort. There are three additional bedrooms in the lower level making the perfect space for teenagers or overnight guests, or create an at-home office or gym in one of these spaces. Need a cozy escape? The lower level family room is perfect for unwinding with your favourite shows or indulging in movie nights with popcorn aplenty. Ideal for a growing family, this home is conveniently located near top-rated schools, parks, and all essential amenities. Plus, the double attached garage offers ample space for parking and storage, keeping your vehicles safe and secure, even on rainy days. Don't miss the chance to experience this dream home first hand, schedule your private tour today before it's gone in a blink of an eye! The Listing Brokerage reserves the right to withhold a referral fee of 75% of the Cooperating Brokerage commission if the Listing Brokerage introduces the Buyer or their affiliates to the property through private showing. (id:29935)
7426 Island View Street
Washago, Ontario
You owe it to yourself to experience this home in your search for waterfront harmony! Embrace the unparalleled beauty of this newly built waterfront home in Washago, where modern sophistication blends seamlessly with nature's tranquility. In 2022, a vision brought to life a place of cherished memories, comfort, and endless fun. This spacious 2206 sq/ft bungalow showcases the latest construction techniques for optimal comfort, with dramatic but cozy feels and efficiency. Sunsets here are unparalleled, casting breathtaking colors over the sandy and easily accessible waterfront and flowing into the home to paint natures pallet in your relaxed spaces. Inside, soaring and majestic cathedral ceilings with fans create an inviting atmosphere, while oversized windows , transoms and glass sliding doors frame captivating views. The kitchen features custom extended height dramatic cabinetry, a large quartz island with power and stylish fixtures. Privacy fencing and an expansive back deck offer maximum seclusion and social space. Meticulous construction with engineered trusses and an ICF foundation ensure energy efficiency. The state-of-the-art Eljen septic system and a new drilled well with advanced water filtration and sanitization systems provide pristine and worry free living. 200 amps of power is here to service your needs. Versatility defines this home, with a self-contained safe and sound unit featuring a separate entrance, perfect for extended family or income potential. Multiple controlled heating and cooling zones enhance comfort with state of the art radiant heat for maximum comfort, coverage and energy efficiency. Over 10+ parking spaces cater to all your needs. Embrace the harmony of modern living and natural beauty in this fun filled accessible waterfront paradise. Act now to make it yours. (id:29935)
24 Bellehumeur Road
Tiny, Ontario
Elevate your living experience with this stunning new build, a fusion of modernity and comfort, spanning 1796 square feet. This 3-bedroom, 3-bathroom haven offers an unparalleled opportunity to enjoy luxury living in an awe-inspiring package. The open-concept layout unites living, dining, and kitchen spaces, creating an inviting atmosphere for relaxation and entertainment. The kitchen boasts sleek finishes, and a central island, perfect for both chefs and guests. A double-car garage offers practicality and style, blending functionality and aesthetics. Beyond the abode, the allure of Georgian Bay is just a stroll away, offering leisurely walks to the tranquil shores. This residence is not just a house but an opportunity to live a lifestyle characterized by comfort and adventure. The 1796 square feet home is an exquisite symphony of design, offering a sanctuary to unwind or a haven for entertaining. Don't miss out on this exceptional opportunity to own a piece of modern architectural marvel tailored to your desires. (id:29935)
626 Second Street
New Westminster, British Columbia
Fully renovated Glenbrooke house, 6 bed + den, 4 bath, 3000+ sq ft! Excellent layout with 4 bedrooms on upper level. Main floor has 9' ceilings, large living/dining areas, french doors out to the amazing covered deck. Gorgeous kitchen with huge island. Office on the main floor. Down has a 5th bedroom, bathroom & washer/dryer. Clean, bright LEGAL 1 BEDROOM SUITE (2012) has washer/dryer & currently rented to a great tenant. Peaceful private backyard gets the afternoon sun, a perfect setting to entertain or relax. Long driveway for the vehicles & toys. Roof, gutters & soft eco rubber paving done in 2018. Ideal location across from Herbert Spencer Elementary & quick walk to Queens Park, Uptown, new community center/pool, Ecole Glenbrook Middle School, Safeway & more! OPEN HOUSE Sun, Apr 21 2-4pm (id:29935)
495 & 497 Rte 118
Gray Rapids, New Brunswick
Welcome to your private waterfront paradise! Nestled on approximately 20 acres with full riparian rights on the Southwest Miramichi River, this exceptional property is a blend of rustic elegance and modern comfort. The main house features 2/3 bedrooms and 3 bathrooms, all upgraded to meet 21st-century living standards while retaining its charming hardwood floors and paneled walls. Inside, the fully equipped custom kitchen with granite countertops is a culinary haven with soothing river views. Step out onto the large veranda, thoughtfully fitted with mosquito netting for year-round outdoor enjoyment. Adjacent to the main house, a five-year-old riverbank guest cottage with two bedrooms, 2 bathrooms and a wrap-around veranda offers a panoramic river view, perfect for guests or extra income. Outside, the property boasts sprawling lawns, a spring-fed fishpond, an apple orchard, and 700 feet of protected waterfrontage, ideal for fishing and canoeing. Two well-kept wild blueberry fields provide a delightful natural harvest. A detached triple-car garage with an oversized bay, cedar-lined storage room, and woodwork shop completes this exceptional package. Don't miss the opportunity to make this private waterfront retreat yourscall today for a private viewing! (id:29935)
219 Chestnut St
Parksville, British Columbia
Nestled in the heart of Parksville, this luxurious rancher has undergone a stunning transformation, boasting impeccable renovations throughout. Step into a culinary haven with a state-of-the-art kitchen featuring gleaming stainless steel appliances, sleek quartz countertops, and a generously sized island adorned with abundant pull-out drawers and a convenient sitting bar. Entertain guests in style with both an elegant dining area and a cozy breakfast nook, all set within a bright and inviting open floor plan. The focal point of the living space is a vaulted room graced by a warming gas fireplace, offering a perfect retreat for relaxation. Discover serenity in the three spacious bedrooms, including a lavish primary suite complete with a full walk-in closet and a luxurious four-piece ensuite bath. With two updated baths in total and the added efficiency of a ductless heat pump, comfort is guaranteed year-round. Step outside to your own private oasis – a spectacular sun-drenched backyard featuring an expansive patio, ideal for outdoor entertaining. Fully fenced for privacy and complete with a convenient garden shed, this outdoor space is sure to impress. Conveniently located close to schools and amenities, this home truly embodies modern luxury living. Don't miss your opportunity to experience the best of Parksville living – schedule a viewing today! Call Lois Grant at 250-228-4567 anytime! (id:29935)
1080 Upperpoint Avenue Unit# 9
London, Ontario
Introducing The Redwood—a 1,571 sq. ft. Sifton condominium designed with versatility and modern living in mind. This home features an array of wonderful options, allowing you to personalize your space to suit your lifestyle. At the front of the home, choose between a formal dining room or create a private den for a home office, offering flexibility to cater to your unique needs. The kitchen is a focal point, equipped with a walk-in pantry and seamlessly connecting to an inviting eat-in cafe, leading into the great room adorned with a tray ceiling, gas fireplace, and access to the rear deck. The bedrooms are strategically tucked away for privacy, with the primary retreat boasting a tray ceiling, large walk-in closet, and a fabulous ensuite. Express your style by choosing finishes, and with a minimum 120-day turnaround, you can soon enjoy a home that truly reflects your vision. Nestled in the highly desirable west London, Whispering Pine provides maintenance-free, one-floor living within a brand-new, dynamic lifestyle community. Immerse yourself in the natural beauty of surrounding trails and forest views, while also benefiting from convenient access to nearby entertainment, boutiques, recreation facilities, personal services, and medical health providers. These condominiums not only prioritize energy efficiency but also offer the peace of mind that comes with Sifton-built homes you can trust. Enjoy the best of modern living with access to the West 5 community just up Riverbend. (id:29935)
31 Mill Street Unit# 41
Kitchener, Ontario
VIVA–THE BRIGHTEST ADDITION TO DOWNTOWN KITCHENER. In this exclusive community located on Mill Street near downtown Kitchener, life at Viva offers residents the perfect blend of nature, neighbourhood & nightlife. Step outside your doors at Viva and hit the Iron Horse Trail. Walk, run, bike, and stroll through connections to parks and open spaces, on and off-road cycling routes, the iON LRT systems, downtown Kitchener and several neighbourhoods. Victoria Park is also just steps away, with scenic surroundings, play and exercise equipment, a splash pad, and winter skating. Nestled in a professionally landscaped exterior, these modern stacked townhomes are finely crafted with unique layouts. The Orchid end model boasts an open-concept main floor layout – ideal for entertaining including the kitchen with a breakfast bar, quartz countertops, ceramic and luxury vinyl plank flooring throughout, stainless steel appliances, and more. Offering 1161 sqft including 2 bedrooms, 2.5 bathrooms, and a balcony. Thrive in the heart of Kitchener where you can easily grab your favourite latte Uptown, catch up on errands, or head to your yoga class in the park. Relish in the best of both worlds with a bright and vibrant lifestyle in downtown Kitchener, while enjoying the quiet and calm of a mature neighbourhood. ONLY 10% DEPOSIT. CLOSING DECEMBER 2025. (id:29935)
184 Sandpiper Landing W
Chestermere, Alberta
A Modern Masterpiece designed by one of the Custom builder ONE WORD…WOW! That’s what you'll say once you walk into this fully upgraded, 2023 Brand new TRIPLE CAR GARAGE home BACKING TO GREEN PARK. Chestermere LAKE living is perfect for those who love to have Bicycle pathways, water activities and nature living right at the doorstep. This house has total 3128 sq.ft living space Backing to Green park. Boasting high ceilings and open to above living space at its finest, this 4 Bedroom + Office, Family room and 4 Bath. The main floor showcases an open floor plan with large foyer, built in office centre, huge mudroom, walk-through SPICE KITCHEN, pantry with build-ins, LVP flooring, 9’ ceilings. The Kitchen is stunning with its TRENDY modern design, stainless-steel appliances, rangehood with custom millwork design, custom pullout cabinets with waste/recycling racks, massive island, gas cook top and so much more. The flow into the expansive dining area and living area. The best part…enjoy gorgeous Views to the park from living room. You can not miss natural sunlight through you ENLARGED WINDOWS. Heading up to the 2nd level, you’ll be pleased to find an expansive 2 primary suite with 5pc ensuite and WIC. Down the hall is a large laundry room, beautiful 4pc bath and 3 additional bedrooms. Walk down the hall a little further and you’ll find the spacious bonus room, perfect for movie nights or a place to hide all the toys. Lastly, the final level makes this home just a bit more. The basement is unfinished with separate side entrance and awaiting your creative ideas. Other highlights include integrated smart lighting, extended 7 year envelope warranty, BBQ outlet at back deck and the list goes on… The difference is all in the details…the sellers were meticulous about this build and any new owner will appreciate all the thoughtfulness that went into this build, not to mention all the upgrades. This home is just steps away from the popular Chestermere Lake, schools, shopping and many more! Luxury living. Please view 3D tour and call NOW before is to late! (id:29935)
644 Wilderness Drive Se
Calgary, Alberta
**Open House Saturday, April 20th 2 p.m. till 4 p.m.. Discover the elegance of 644 Wilderness Drive, nestled in the esteemed Willow Park Estates in Calgary, Alberta. This custom-built executive home stands out with its unique curb appeal and a triple garage, setting a new standard in the neighborhood.This home isn't just about size; it’s about thoughtful design. Spanning 3,581 square feet of developed luxury, its floor plan is meticulously crafted for family living, boasting soaring ceilings and exquisite architectural details. Unlike typical renovations, this home has been transformed with precision and care, ensuring durability, exceptional craftsmanship, and a distinctiveness that is rare in Willow Park Estates.The bedrooms are nothing short of impressive. The primary suite features a vaulted ceiling, a cozy two-way fireplace adjoining the ensuite, and a spacious walk-in closet. Relax in luxury with a huge steam shower and an elegant clawfoot tub. The suite provides a perfect retreat for relaxation. Upstairs, three additional bedrooms offer individual ensuites, providing privacy and convenience for family and guests alike.The triple garage is a dream for any car enthusiast, accessible via two overhead doors and equipped with smart storage solutions, a checkered finish floor, rough-in for an EV charger, and more. It's not just a garage; it's a versatile space that caters to all your needs.Outside, the lot features a beautifully landscaped backyard with a private deck, subtle accent lighting, a fully powered garden shed, and a gas fire pit—ideal for both relaxation and entertainment. The expansive yard offers ample space for play and leisure.The home's upgrades are truly remarkable, featuring a chef’s kitchen with a 5-burner gas stove, a skylighted upper laundry, ceiling speakers in every room, air conditioning, a sophisticated alarm system with cameras, upgraded electrical panels, and much more. Every detail has been considered to enhance your living exp erience.Located at a serene yet central spot in Willow Park, you are within walking distance to schools, the Willow Park Golf Course, the Trico Centre, Southcentre Mall, Willow Park Village, and other amenities. This property is not just a home; it's a lifestyle opportunity for those seeking distinction and privacy in one of Calgary's most coveted communities. (id:29935)
8665 Upper Canada Drive
Niagara Falls, Ontario
This gorgeous semi-detached home on Upper Canada Drive will not disappoint. Located in one of the most sought-after quiet neighborhood in Niagara Falls and on an over sized irregular pie shaped lot. The main level and living room are carpet free! The main floor boasts a modern open concept kitchen & has a sliding glass doors to oversized backyard .Spacious kitchen also features stunning oversize 13ft kitchen island that seats 8 people! There's a 2 pc powder room on main level. 2nd floor features 3 bedrooms and spacious loft that could easily be converted into another room or can be used as open office/den or computer area for the professional worker . Master bedroom is bright with walk in closet and ensuite privilege's into the main bath with vanity/sink, toilet & 1 pc tub ,standing shower. Home boasts spacious and bright rooms Lower level is open and Partially finished with one bedroom & partially finished Bathroom and ready for your tailored finishing! A double garage and six vehicle driveway provide plenty of parking space for the whole family. This neighborhood surrounded by parks, schools, trails, shopping, theatre, and all the amenities you could wish for, while just minutes from all the entertainment Niagara Falls has to offer. (id:29935)

