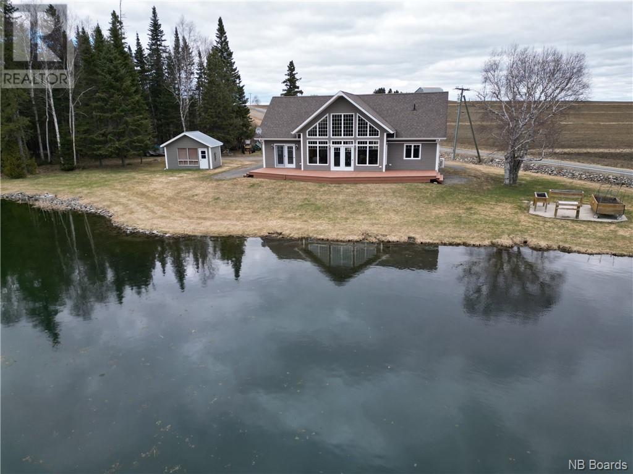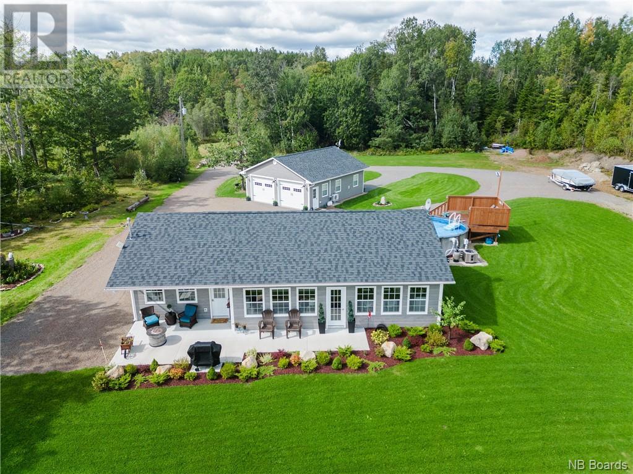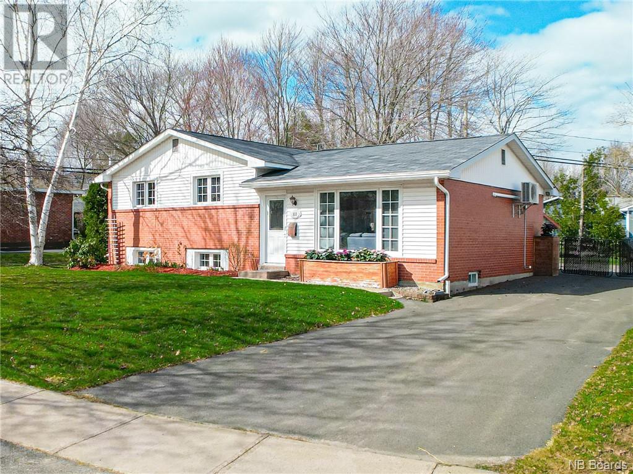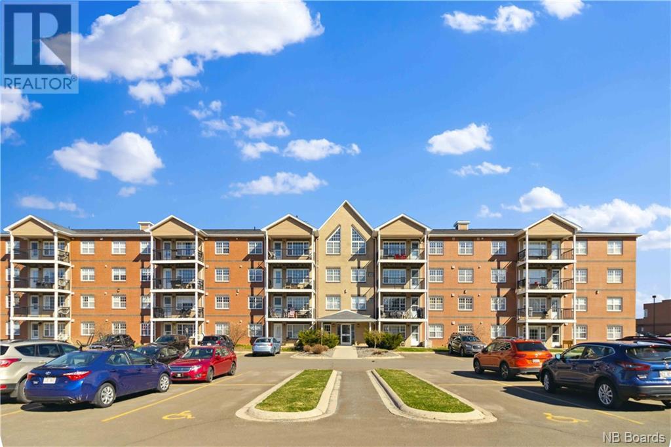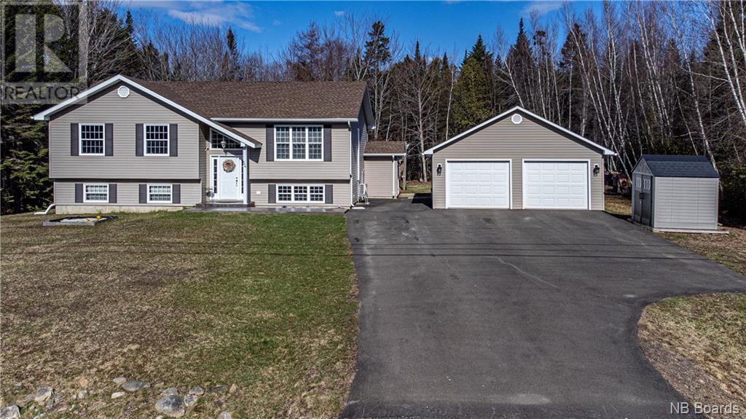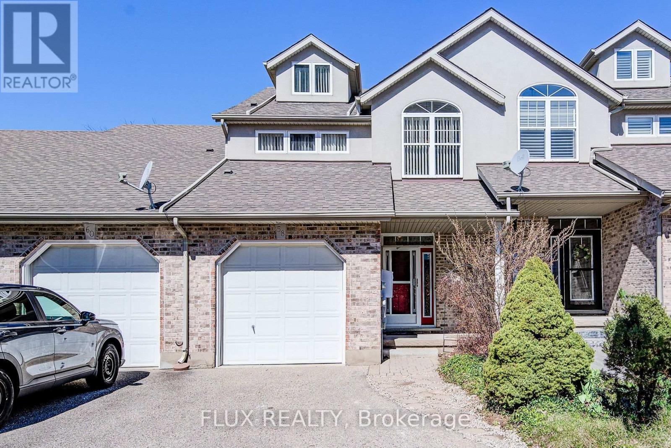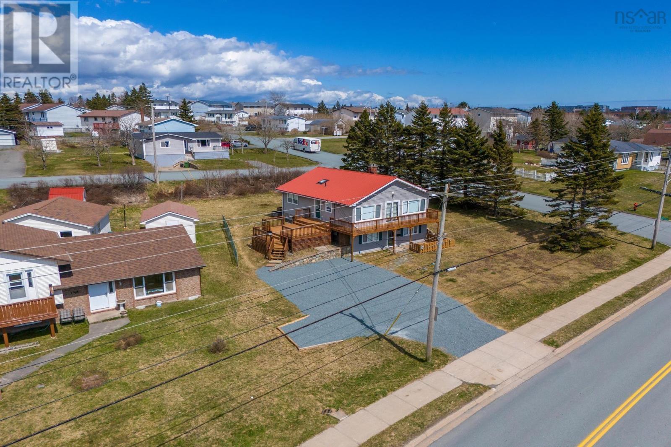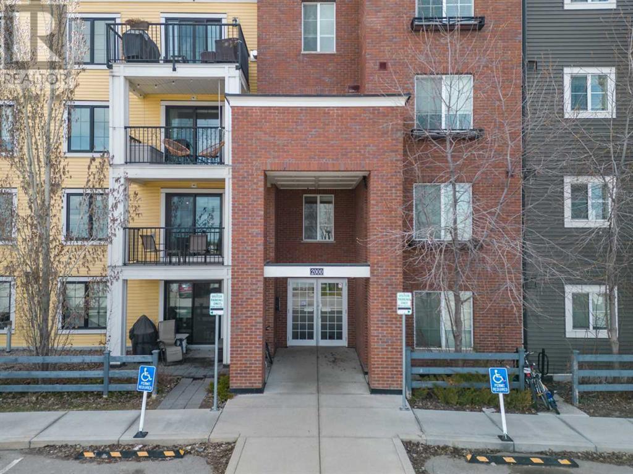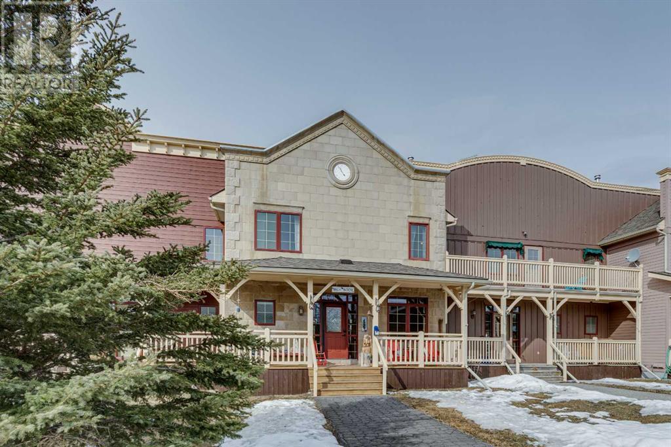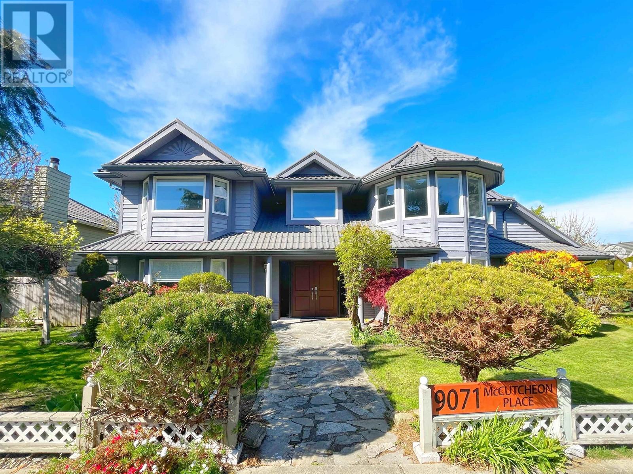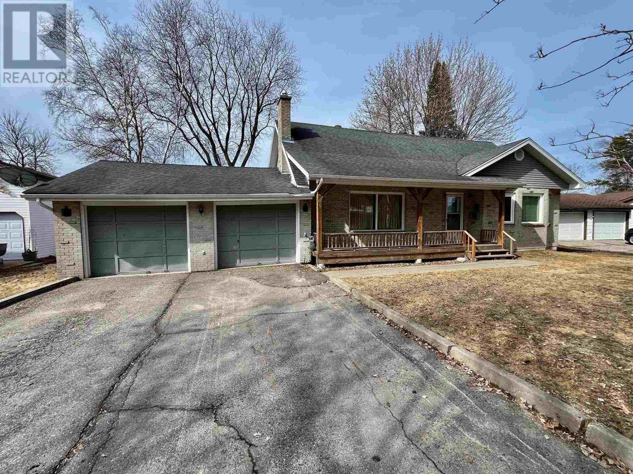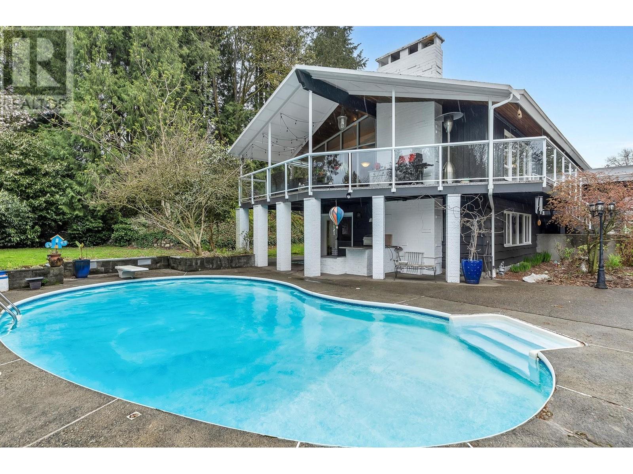661 Ch De L'eglise
Saint-André, New Brunswick
This first time on the market exquisite solid-built home will check all the boxes and more on your dream home wish list. Nesting on 12.5 acres of beautifully treed private land including an impressive spring-fed pond of approximately 2 acres with plenty of trout and a plantation of pines of over 30 years old, this three-bedroom two two-bathroom bungalow is single-level living at its best. You will find cathedral ceilings and big picturesque windows in the large living and dining room letting in lots of natural lighting and offering a breathtaking view of the pond, a spacious kitchen with plenty of cupboards, counter space, and a breakfast bar, all with heated floors. The home also includes a big master bedroom with an en-suite and a walk-in closet, two more large bedrooms, another full bathroom, and a mud room with a laundry area and storage. Once outside you will love everything about this exceptional property, an insulated and heated detached garage with a kitchenette and half bath perfect for hosting family and friends, two storage sheds for all your outside tools and toys, a walking trail around the property, and the pond, perfect to enjoy all nature has to offer as well a big deck accessible from the living room and primary bedroom's patio doors perfect to enjoy a sunset. This property is a must-see to appreciate everything it has to offer. Call/text today for more information. (id:29935)
3616 690 Route
Flowers Cove, New Brunswick
Immaculate private property with calm cove waterfront! THIS could be your own estate as this property has it all, so keep reading! Offering a detached 32 x 32 garage/dwelling, complete with its own full kitchen and bathroom with double sinks, plus laundry! The garage has a heat pump and ample storage otherwise for a small boat, vehicles, and toys! An above ground pool with water views sits just outside the main home, which boasts 2 bdrms & 1 bathrm, with an open concept layout and wall-to-wall window views of your waterfront! On the lower part of this property, youll find power & sewage services for camper trailers! So invite your friends & family to stay while still enjoying your own privacy. Flowers Cove is well known and loved for its sheltered water, while having the convenience in its connection to popular Grand Lake and wherever your heart desires to set sail from there! This property is gated, private, landscaped, low maintenance, and purely picturesque. Start creating some of your most beautiful lake life memories now (id:29935)
111 Mcnair Drive
Fredericton, New Brunswick
WELCOME to this bright and sunny house. As soon as you step in you get the sense that this home is loved. Open large living room which has a great view into the kitchen with an open peninsula. Hardwood floors and quality laminate are the main flooring. Up a few steps to 3 bedrooms, one being used as an office. There is a large family bathroom with double sinks, a spotless bath and a window for brightness. The lower level offers a wonderful large family room for the sports enthusiast or rambunctious kids, a handy half bath and another bedroom with a newer Egress window. Another lower level offers you tons of storage, a laundry/utility room. the FENCED backyard offers so much flexibility for you with pets or kids. There is a nice deck and a charming Shed and raised garden beds. There is even a spot for your trailer. Come see on Sunday for an open house and offer by noon Monday. Today is your lucky day! (id:29935)
65 Brayson Boulevard Unit# 204
Oromocto, New Brunswick
Located in Oromocto West, this condo offers all the comforts you will need. With a gym room located on the same floor as the apartment and a parking space included, this space is great for first time home buyers, or anyone looking to downsize. The entrance includes mailboxes for convenient access. Located on the second floor, which is accessible by elevator or stairs, the apartment itself offers an open-concept kitchen, dining and living room space. The kitchen features a large island with overhang and lots of cupboard space. Down the hall, two good-sized bedrooms and the bathroom are located. The bathroom is the height of luxury with a jet bath, walk-in shower and large linen closet. Lastly, the large storage room also holds the washer & dryer. A one-time contingency fee of $500.00 is due upon closing and the complex has a monthly condo fee of $310. (id:29935)
54 Dale Avenue
Burton, New Brunswick
Looking for your new home, this well maintained split entry home offers the perfect blend of comfort and style, nestled in a sought-after subdivision. Large private lot providing ample space for outdoor activities and relaxation . The separate detached garage for parking or extra storage as well as the two-tiered deck with a pool, perfect for entertaining or unwinding after a long day. Convenient mudroom for easy organization This home offers a seamless flow between the living spaces, creating a welcoming atmosphere for gatherings and everyday living. Open concept kitchen with heat pump and bright large windows make this space the space to relax and entertain in. The three bedrooms upstairs with full main bathroom, while the additional bedroom downstairs and second full bathroom offers versatility and space for guests or large families. The Family room, added large closet and walk in mudroom is what every family dreams of . Located in a popular subdivision, you'll enjoy the convenience of nearby amenities and a sense of community. Don't miss out on this rare opportunity to own a home that checks all the boxes! Schedule a showing today to experience the charm and potential of this fantastic property. (id:29935)
58 Freemont St
Waterloo, Ontario
Welcome home to 58 Freemont Street! This beautiful townhome is a RARE FIND located in the heart of Uptown Waterloo, has 2,200+ sq ft of living space and NO CONDO FEES! You will fall in love with this bright and spacious home as soon as you walk through the front door with beautiful hardwood flooring throughout, high ceilings, french glass doors and large windows that allow for an abundance of natural light. The main floor has a large kitchen with plenty of cabinet space with an island peninsula overlooking the formal dining room and living room, perfect for entertaining guests. The living room features a cozy gas fireplace and a glass door that leads to your backyard patio and garden. The main floor is complete with a 2 piece bathroom and laundry room with direct access to the single car garage for your convenience. Head upstairs to your primary retreat which is truly an oasis with vaulted ceilings, a large walk-in closet and a 4 piece ensuite. The second floor also features a second bedroom and additional 4 piece bathroom. Travel upstairs to the spacious third floor loft that could be used as an additional bedroom, game room or your dream home office. The basement is partially finished with a 4 piece bathroom, rec room, den and cold cellar. Perfectly located, you can get anywhere in just minutes with the ION railway just steps away. Plus a quick walk to amazing restaurants, cafes, Vincenzos and the lively Uptown Waterloo with the beautiful Waterloo Park and the IronHorse Trail, perfect for summer strolls. This home wont last long! Call today for your private tour. (id:29935)
1754 Shore Road
Eastern Passage, Nova Scotia
Opportunity!! A great location, directly across from the ocean, where you?ll see all the ships go by at the entrance to the Halifax Harbour. Just a 14 minute walk to Fishermans Cove where you can enjoy the popular boardwalk and find everything from crafts, shops, eateries and ice cream to events and a tiki tour pick up location for a fun filled day on the harbour! This property offers a spacious, open concept, one level living with a 2 bed, 2 bath unit and infloor heating on the lower level. Upstairs you?ll find a beautiful, 3 bedroom, 1 bath suite with stunning views of the ocean! The upper unit includes its own entrance, large deck and balcony, fridge, stove, microwave and a propane cooktop! The utility room is a shared space including a washer and propane dryer, The floor/ceiling between units have been sound proofed with extra insulation, sound barrier, drywall, etc. So many options with this property! Live in one unit and rent out the other or a perfect option for an in-law suite or family member. This place won?t last! Book your viewing today! (id:29935)
2213, 755 Copperpond Boulevard Se
Calgary, Alberta
Presenting one of the most popular 2 bedroom, 2 bathroom plans offering tile and laminate floors, soft close doors, granite counters, chrome accents, a full-size kitchen and central air conditioning! Offered on behalf of the original owner, located across the street from Copperpond Park boasting pride of ownership, with a plan and upgrades set to impress. Enter into knock down ceilings a front walk-in coat closet and L shaped side kitchen with a plethora of cabinets, granite counters, tiled backsplash and full appliance package offering room for a central island or oversized dining table. The rear lifestyle room blends into the space with access to your East patio complete with BBQ gas line. Central air adds to the comfort of this incredible unit. To each side of the home are the bedrooms. The primary hosts a walk-through closet into a 3-piece en-suite bath home to a granite storage vanity and full-size shower. The secondary bedroom presents dual closets with a cheater door to the 4-piece guest bath home to a full-size tub, added tile accents, granite storage vanity and the in-suite laundry set. An additional assigned storage locker right out front of your heated and secure titled underground parking stall with only 1 car beside complete this impressive home! (id:29935)
54 Cowboy Trail
Rural Foothills County, Alberta
Indulge in the serenity of Alberta's foothills paradise at Square Butte Ranch, a sprawling 480-acre equestrian and recreational community nestled alongside K-Country Provincial Park. Discover a haven of upscale modern comforts where rustic charm meets contemporary luxury all in a lock and go home. With its log beams, hardwood floors, and mountain villa finishing, every detail exudes refinement. Step inside to experience the warmth of in-floor heating spread across all three levels of this remarkable retreat. A generous 2278 sq. ft. offers a blend of privacy and comfort, highlighted by an expansive 18’ high wall of windows in the open great room, treating you to breathtaking views of the surrounding landscape. Imagine leisurely family breakfasts at the kitchen island or hosting gatherings in the spacious dining room, where panoramic mountain and horse pasture vistas serve as the backdrop. Natural light floods the living areas through big, bright windows, creating an inviting ambiance throughout the day. Retreat to the secluded upper primary suite complete with a walk-in closet and a generous ensuite featuring a classic soaker tub, all while enjoying more of those views. The fully finished walkout lower level features polished, stamped concrete flooring, large windows, a separate entrance, a spacious second bedroom, full bath and ample storage space. Step outdoors to your own happy place, boasting a covered front porch, expansive west deck, and more of those spectacular views. With a double detached garage and additional parking, convenience meets luxury at every turn. Square Butte is not just a residence; it’s a lifestyle. Enjoy access to the residents’ "Saloon," equipped with a commercial kitchen, TV, bar, pool table, fire pit and BBQ area. Other amenities include a gym and even a trout stocked fishing and skating pond. For horse enthusiasts, amenities abound with optional horse boarding, a full time experienced wrangler to provide daily horse care along with trail rides, horse clinics in an outdoor arena, round pen, pastures, and a five-stall barn. Experience the ultimate country lifestyle just 35 minutes from Calgary. Square Butte Ranch is where nature meets luxury—a dream come true for those seeking an unparalleled escape into Alberta's natural beauty. (id:29935)
9071 Mccutcheon Place
Richmond, British Columbia
Great family home located in Richmond's desirable Broadmoor neighbourhood. This 5 bedroom, 4 bathroom home boasts open bright entry way with soaring ceilings. All 4 bedrooms with 3 full baths upstairs make for a very comfortable living spaces. One more unauthorized suite could get mortgage helper. Numerous updates with new flooring and radiant in floor heat. Metal roofing. Large kitchen & dining area leading off patio which fit's with open concept. private road with minimal traffic located within steps of transit. Great schools John Errings elementary and Steven-London Secondary school. (id:29935)
8 Park Cres
Dryden, Ontario
A nice opportunity for a buyer, this 2007 sq. ft. 1.5 storey 4 bedroom, 2 bath home is situated in a preferred neighbourhood. Entering the home from the front balcony is a large living room with a gas fireplace and Hardwood floors, dining area with sit in kitchen, 4-piece main floor bathroom, the primary bedroom and an extra bedroom and or office area. Entry from the dining room out to the rear deck to entertain or BBQ, or on the rainy days enjoy the 4-season sunroom off the kitchen area. Up to the second level are 2 large bedrooms and a 3-piece bathroom. Down to the basement is the recreation room partially finished with a 5’ x 10’ pool table and accessories, utility room and storage area. A 90’ x 125’ lot offers ample space to enjoy either with the double wide driveway for parking or playing in the rear yard. Two car attached garage. Appliances included. Close to Pronger Park walking trails and St. Joseph’s school. (id:29935)
1613 Lincoln Avenue
Port Coquitlam, British Columbia
So many unique opportunities with this almost .85 acre parcel (36,075 sq. ft) on city water and sewer. Enjoy the property as it is, which is great in itself or build your dream home with a carriage house or check into subdivision possibilities. This post and beam house is lovely with picture windows, high ceilings, some beautiful updates (list of extras in Docs), primary bedroom on main, 2 more bedrooms plus a rec room and kitchenette in the basement. Owners have rented out for Air B&B. Large wrap around deck extends around the back to a hot tub off the master, the backyard is a private oasis with a kidney shaped pool, creek running down the westside, gentle slope, very usable land. One of a kind property! OPEN HOUSES SAT & SUN, April 20th and 21st from 1-4pm. Offers on Tuesday (id:29935)

