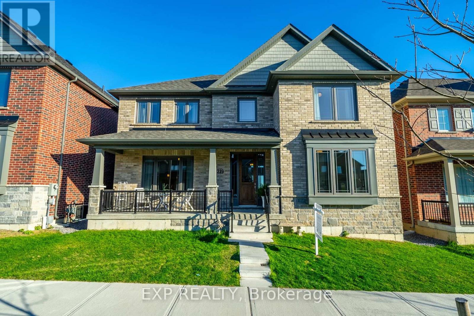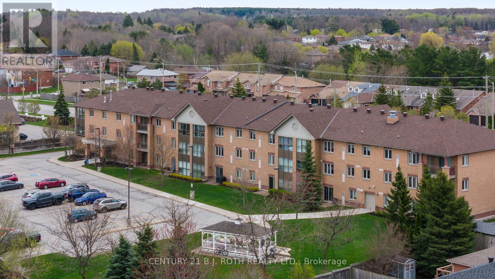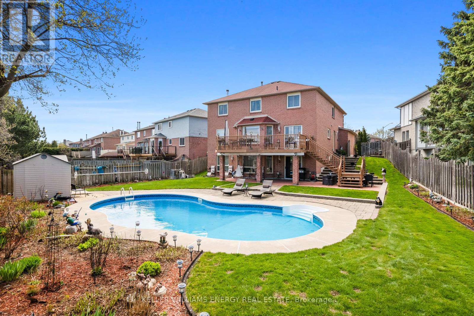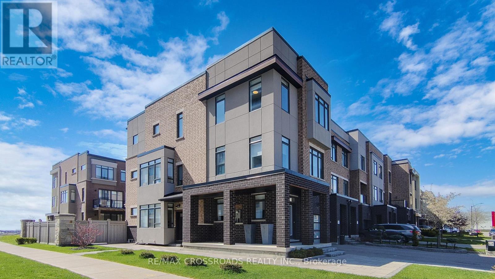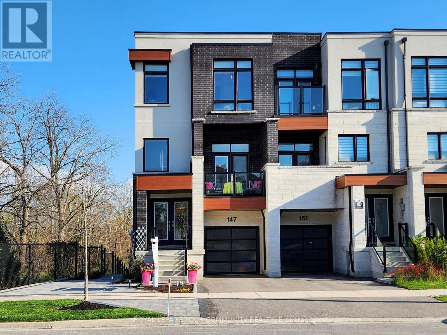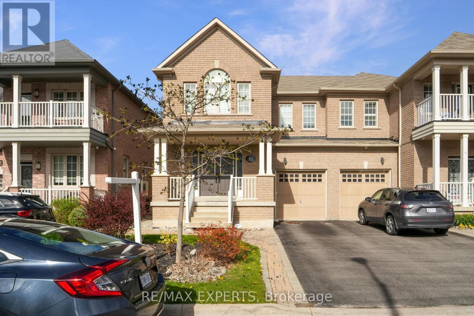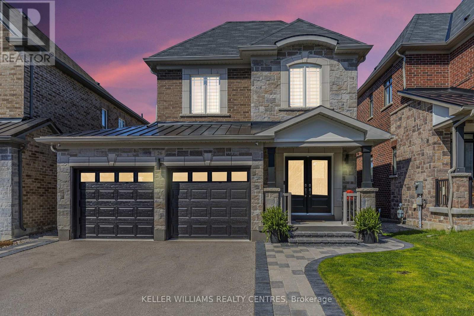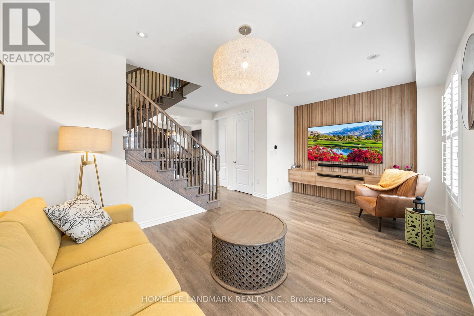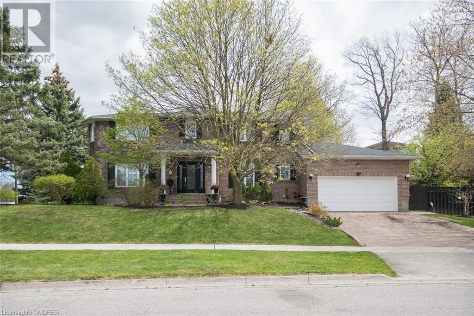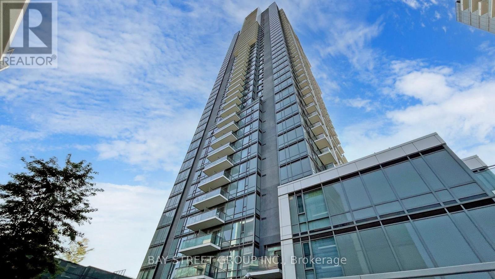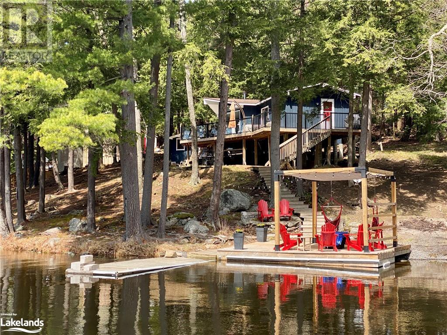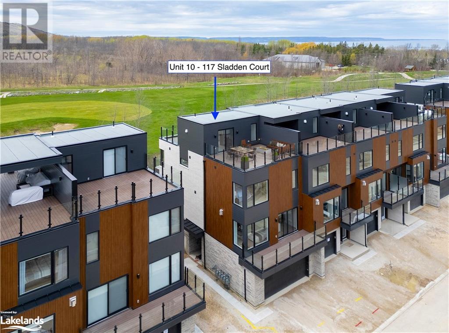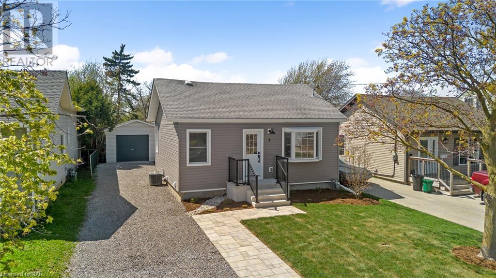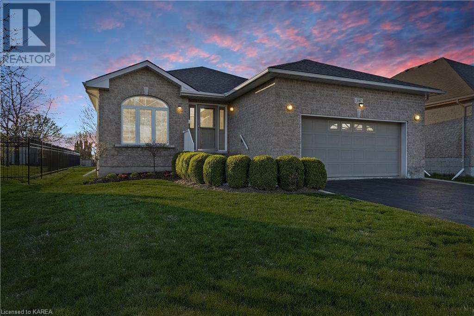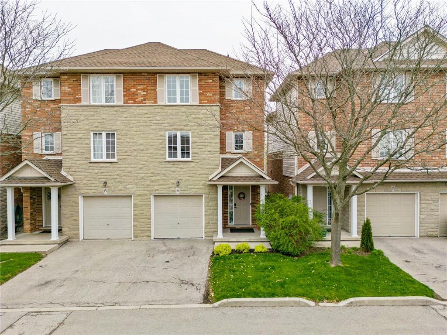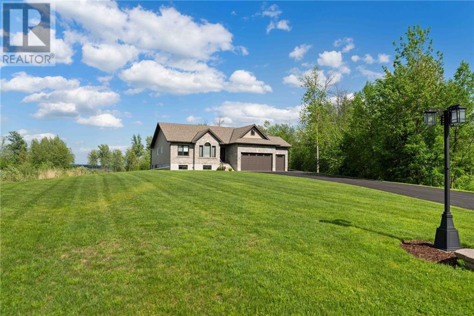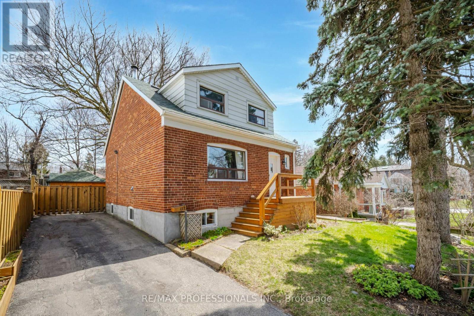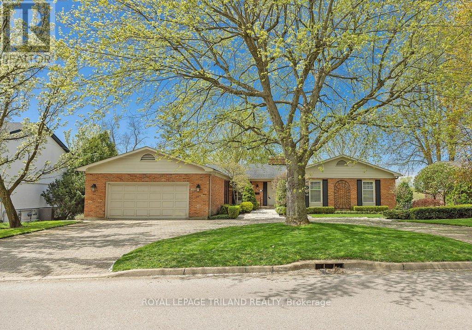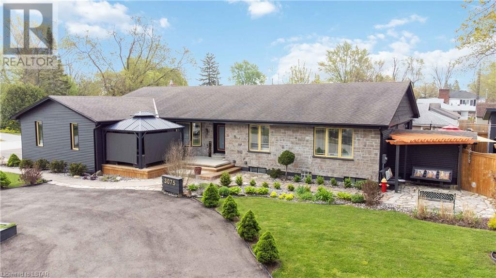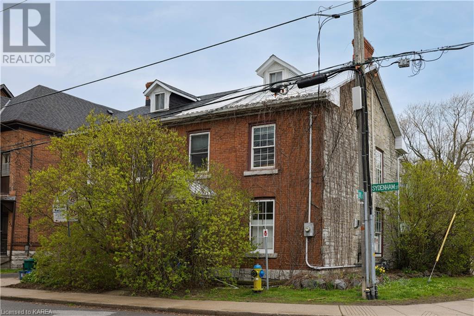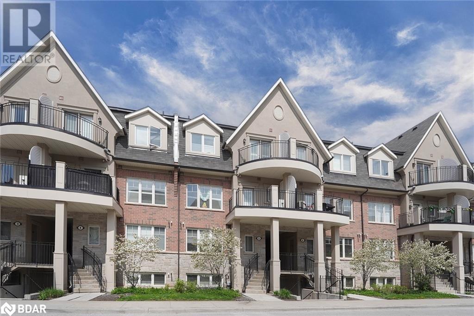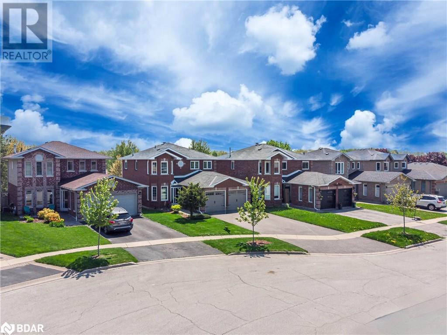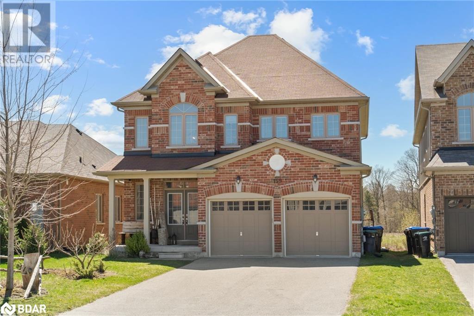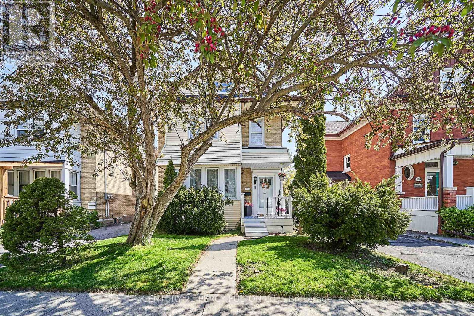219 Strachan St
Port Hope, Ontario
Located in the sought after Lakeside Village community, this sprawling 2832 sqft family home is a showstopper. Completed in 2021, with high end finishes, multiple upgrades, beautiful lake views this 4 bed 4 bath property has something for everyone. The open concept main floor offers vaulted ceilings, spacious kitchen, formal dining room and a main floor master complete with walk in closet and 5 piece ensuite! The second level offers 3 additional bedrooms, 2 full bathrooms, a family room open to the main floor below and access to your raised deck over the garage. The basement is unfinished perfect for future development & storage. This is a property you don't want to miss, will show incredibly well! (id:29935)
#300 -500 Mapleview Dr W
Barrie, Ontario
Introducing Suite 300 at the Canterbury Condominiums, located at 500 Mapleview Drive West in South West Barrie. This impressive top corner suite boasts 1262 sq. ft. of space, featuring 2 bedrooms, 2 bathrooms, a separate living room, and dining area - the largest and only one of its kind in the entire building. Enjoy abundant natural light streaming through the floor-to-ceiling windows in the primary bedroom which includes a walk-in closet and a 3-piece ensuite. Conveniently located parking stall and storage locker complement this unit. Interior finishes include window coverings, under-mount kitchen lighting, upgraded kitchen cabinets, and stylish flooring. Amenities such as a games room, gazebo with gas barbecue, garbage chute, and recently updated common spaces with a new intercom system enhance the living experience. Walk to nearby schools, parks, eateries, pharmacies, and other conveniences, with easy access to Highway 400, the rec center, banks, grocery stores, and major shopping destinations. This is simply perfect condo living! (id:29935)
915 Catskill Dr
Oshawa, Ontario
Never before offered for sale. Meticulously cared for by the same family for 35 years. Welcome to 915 Catskill Dr in Northglen, situated on the North/West border of Oshawa & Whitby. ""The Waterford"" model by Country Glen Homes. MUST SEE spotless pre-inspected 2,800+ Sqft 4-bedroom executive home on a spectacular 160ft PIE SHAPED irrigated lot with walkout basement, resort-like backyard with heated 36x18ft inground saltwater pool, 90ft of width at the rear & no neighbours behind! Its gorgeous curb appeal is something to be proud of, with interlock hardscaping complimented by manicured gardens and yard. A true representation of pride of ownership all around. Step into the main level where you will be greeted with pristine gleaming hardwood floors. Elegant french doors leading into the formal family room. Large main floor den makes for the perfect executive home office. Formal dining room. Living room with custom fireplace. Large main floor laundry room. Gorgeously renovated eat-in kitchen with Cambria quartz counters & gas range. Finished with utmost attention to detail. Spacious master bedroom with large walk-in closet and 5-piece ensuite boasting a jacuzzi. Additional spotless 5-piece bathroom on second level. Large partially finished walkout basement with huge workshop/storage room, huge cold cellar and 3-piece bath. Gorgeously landscaped private backyard oasis features a stunning balcony off the kitchen, two gas lines for BBQ's, beautiful hardscaping & MORE! You think you've seen pride of ownership? Wait until you see 915 Catskill Dr. Wont last! **** EXTRAS **** ***OPEN HOUSE SAT & SUN 2:00-4:00PM.*** No sign on property. (id:29935)
1 Fancamp Dr
Vaughan, Ontario
Luxurious Freehold END-UNIT Townhouse Located In Vaughan In The Desirable Community Of Maple. Loaded With Upgrades From 9ft Ceilings On All Three Floors, 4+1 Bedroom, 5 Baths, Transitional Upgraded Kitchen W/Stainless Steel Appliances, Hardwood Floors Throughout, Granite Counter Top and Center Island. 2nd Floor Laundry With Sink and Custom Cabinetry, New Bathroom Vanities, Home Office On Ground Floor With Large Windows and Plenty Of Sunlight. Direct Access From The Garage To The House. Primary Bedroom With 5pc Bathroom and Brand New Glass Shower With Upgraded Tile and W/I Closet. In Ground Sprinkler System, Fully Fenced In Backyard With Shed and Cabinetry***Finished Basement Studio Apartment With Separate Side Entrance, Living Area, Kitchen, 4pc Bathroom & Glass Shower For Additional Rental Income$$$ Walking Distance To The GO Station, Close To Hwy 400, Wonderland, Hospital, Parks, Schools, Wallmart, Lowe's, Restaurants and Maple Community Center. Don't Miss This Amazing Opportunity! **** EXTRAS **** S/S Fridge, Stove, Hood and Brand New B/I Dishwasher, Washer/Dryer, Brand New Window Coverings, Existing Light Fixtures, Garage Door Opener With Remote, A/C, CVAC, In Ground Sprinklers, Backyard Shed And Cabinets. (id:29935)
147 Lebovic Campus Dr
Vaughan, Ontario
Absolutely ONE OF A KIND in Patterson: RAVINE + WALK-OUT + EXTRA WIDE lot and extra wide inside + END UNIT + 2 storey BASEMENT APPARTMENT, can be rented for $2700 or in-law suite + Renown interior DESIGNER'S OWN HOUSE and better than any model home + watch SUNRISE from your deck = YOUR DREAM HOME!! 2700 sq ft on 3 upper levels, 10' on main, 9' on 2nd, all smooth ceilings, 8' tall shaker doors, 5"" hardwood throughout, 7"" modern baseboard with matching trim, quartz counters, upgraded counters and vanities,10' island w/two waterfalls, W/I pantry, under lighting, window seat in family, 2nd floor and bsmt laundry, huge master W/I closet with custom organizers, standalone tub, skirted 1 pc toilets, upgraded fixtures w/handhelds, large tiles, quartz shampoo shelves. Hardwired CAT5 for all TVs, BBQ gas line, Extended deck off living/family, extensive landscaping, interlock, extra parking, side and back patios, vinyl fencing. (id:29935)
42 Terme Ave
Vaughan, Ontario
Welcome to 42 Terme Ave, This beautiful semi-detached home greets you with double door entrance with wrought Iron, the heart of the home, a chef's dream kitchen with stainless steel appliances, features a central island and breakfast bar, ideal for family breakfasts. Over 2100 sq ft above grade space, this is the largest semi-detached home in the area, Hardwood on the main floor with California shutters, Retreat to the expansive master suite, complete with a luxurious stand-up shower and soothing soaker tub **** EXTRAS **** Furnace 2021, Gas bbq line (id:29935)
26 Tyndall Dr
Bradford West Gwillimbury, Ontario
Pride in Ownership! Welcome to this stunning detached home nestled in a sought-after Bradford neighborhood. Boasting an open concept layout, this residence exudes elegance and functionality, ideal for entertaining guests. Step inside to discover the grand double door entry, complemented by automatic blinds on the main floor and primary bedroom. The garage entry to the main floor laundry offers convenience. Living room Gas fireplace provides comfort and warmth. Updated kitchen features a new backsplash, quartz countertops, s/s appliances, and a kitchen pot filler. Generous size 4 bedrooms provides ample space, with the primary bedroom boasting an ensuite bathroom with a luxurious large shower. Venture outdoors to the oversized fenced backyard, where a breathtaking concrete deck, built in 2023, awaits. With its exceptional curb appeal, including stone and brick elevation, metal roof, new interlock (2021), stucco (2022), and garage (2023), this home is the one you have been waiting for! (id:29935)
10 Windflower Way
Whitby, Ontario
Elevate your Lifestyle in this newer UPGRADED Modern Townhome in one of the Fastest Growing Communities in Whitby close to All Amenities, 401 and Go Station. There are 6 Big Reasons you will LOVE this Beautiful Modern Home Built in 2020 By Renowned Mattamy Homes. 1) It has a Luxurious Presence with its all Stone and Brick Facade. (No Siding or Stucco). 2) It offers a Grand Entrance With Double Door Entry and a Grand Foyer. (A large Covered Porch is a Big Bonus). 3) It offers a Fourth Bedroom with Its En-Suite and Large Closet on the Main Level Perfect for In-Laws, Guests or Home Office. 4) It offers High Ceiling and Large Windows on All the Levels. 5) It has an Open Concept Floor Plan On Its Main Level With Large Windows With Walks Out to a LARGE BALCONY. 6) You will Enjoy the privilege of having a 2 CAR GARAGE. NOT to be missed! **** EXTRAS **** Tons of Upgrade Throughout the House: 4th Full Bath on the Main Floor. Lots of Pot Lights. Upgraded Kitchen with Island & Premium Appliances and BackSpalsh. Designer Light Fixtures and Living Room Built In and Accent Wall. (id:29935)
80 Copperfield Drive
Cambridge, Ontario
Welcome to 80 Copperfield Drive! This stunning 4+1-bedroom with finished basement home features a natural granite walkway, established gardens, a spacious corner lot, fenced private backyard with deck and patio, perfect for outdoor relaxation. Inside, the main floor impresses with crown mouldings, hardwood flooring, and French doors leading to a versatile office space. The kitchen is a chef's delight, boasting white cabinetry, quartz counters, and stainless steel appliances, with direct access to the backyard. A formal dining/living room, cozy den and sunny family room await. Upstairs, four spacious bedrooms, including a primary suite with a 4-piece ensuite. The finished basement offers additional living space, complete with a cozy rec room, bedroom with soundproof insulation, and a 3-piece bathroom. Located across from Santa Maria Park with trails, interior garage access and main floor laundry, this home seamlessly blends luxury and convenience. Don't miss out on this exceptional opportunity! (id:29935)
#3405 -55 Ann O'reilly Rd
Toronto, Ontario
Elevate your urban living experience in this pristine corner unit boasting 2 bedrooms, a den, and 2 full bathrooms. With underground Tesla EV parking (one of just two EV spots in the entire building), a storage locker, and an open balcony, this Tridel-built masterpiece offers unmatched convenience. Nestled in a prime location in the heart of the city, you'll have easy access to subways, major highways (401, 404, DVP), public transit, shopping malls, restaurants, and a wealth of other amenities. Enjoy breathtaking sunsets from your balcony and take in the stunning views of the Toronto skyline, CN Tower, and Lake Ontario. The interior features a modern white kitchen with quartz countertops, an under-mount sink, a backsplash, and stainless steel appliances, including a range hood. Gleaming floors and 9-foot ceilings complete this luxurious space, ensuring that you experience state-of-the-art urban living. Don't miss out on this opportunity act fast!!! **** EXTRAS **** ***Tesla EV Parking*** Extra $30000 In Value. Excellent Locker & EV Parking Spot Right By Elevator (id:29935)
1078 Eilean Gowan Island
Bracebridge, Ontario
Don't miss out on this sunny three bedroom fully furnished cottage on Eilean Gowan Island. Beautiful sunsets from the dock and sun all day on the deck and waterfront. This bay is protected from the roughest wind and water, but still provides outstanding open water views and the hard packed sandy bottom makes for great swimming. Eilean Gowan is unique among the Lake Muskoka large islands, offering walking trails and a picnic area, so you can hike and explore without getting in the boat. The cottage oozes Muskoka charm with 3 good sized bedrooms, cozy kitchen, living and dining area's and a recently renovated bathroom. Super cute bunkie for overflow guests and teens. New septic in 2016, 200 amp electrical panel installed in 2017 and recently replaced water pump and hot water tank. 200 feet of frontage and nearly an acre of gently sloping land ensures your privacy, but you'll love the neighborhood vibe of this location! (id:29935)
117 Sladden Court Unit# 10
Thornbury, Ontario
This beautiful brand new (2024) townhome in Lora Bay offers a seamless blend of modern comfort and elegant design and boasts a rooftop deck with stunning bay and golf club views with an elevator for convenience. A short drive to the Lora Bay Golf Club Clubhouse and private ski hills and just 5 minutes to Downtown Thornbury. The open concept kitchen/dining features modern appliances, island/breakfast bar and doors leading out to a balcony looking over the golf course with sunset views. The perfect spot for entertaining guests. Cozy up by the gas fireplace in the great room or walk out onto another balcony and enjoy a glass of wine after a day exploring the area. Large windows throughout the whole home make the rooms feel bright and airy. The primary suite exudes luxury featuring a walk in closet, huge windows, 5pc ensuite with a glass enclosed shower and bench and luxurious free-standing soaker tub. There are 2 other guest bedrooms, one of which has a 4pc ensuite and access to a private balcony. Entertain family and friends on your rooftop terrace, complete with wet bar and where you'll find amazing Georgian Bay views and gorgeous sunsets. Located just minutes from Thornbury, Lora Bay offers a wealth of amenities, including a prestigious golf course, a charming restaurant, a members-only lodge, a gym, and two pristine beaches. Embrace the vibrant sense of community in this welcoming enclave, where every day feels like a rejuvenating retreat. Live the lifestyle you deserve at The Sands Townhome, where luxury, convenience and natural beauty await. (id:29935)
3 Keele Street
St. Catharines, Ontario
This stylish little bungalow packs a real punch! Welcome to 3 Keele Street! Come inside to discover new bathrooms adorned with tiled floors and sleek black hardware while pot lights illuminate your every move. Cozy by the electric fireplace, the heart of your main living area, or revel in the brand-new vinyl plank floors, doors, and trim. Your kitchen is a dream, boasting a breakfast nook, quartz countertops, and gleaming stainless-steel appliances. Outside, enjoy the fresh vibes of new vinyl siding and a revamped porch while the fenced, private yard beckons for lazy afternoons on the patio. But it's not just about the house but the lifestyle. Nestled on a quiet dead-end street, you're mere steps from the fully revamped Valleyview Park, offering a multi-purpose sports court and a kid's play area. And with an oversized detached garage and a deep 40x150-foot lot, there's plenty of space to make memories. Head downstairs to the finished basement, where a 3rd bedroom, rec room, and 3pc bath await. Plus, convenience is at your fingertips, with restaurants and shopping just minutes away. This home is the complete package, ready to delight at an unbeatable price. Don't miss out—schedule your viewing today and prepare to fall in love! (id:29935)
256 Smuggler's Cove Drive
Kingston, Ontario
Welcome home to 256 Smuggler’s Cove Drive, a peaceful, picturesque and unique setting located in one of Kingston's more sought-after communities. Just steps from Lake Ontario and near Lemoine Point, Kingston Airport, and backing onto The Landings golf course, this all-stone bungalow offers a wonderful blend of comfort and elegance. Step inside to discover a spacious main floor adorned with hardwood floors, featuring a bright and inviting living space ideal for entertaining or simply unwinding after a long day. The updated kitchen and bathrooms add a touch of modern elegance, while three bedrooms including a private door to the back deck through the primary bedroom all contribute to the ample living space for families or folks looking to enjoy executive-style living. Descend to the finished basement, where a spacious design presents ample living area and a huge storage space ideal for potential expansion for additional finished space - such as an office or hobby room. Whether you're a movie night lifestyle person or just need a quiet space to work from home, this lower level offers endless possibilities. Outside, the large composite deck beckons you to relax and take in the unobstructed views of the nearby golf course and this property’s gorgeous landscaping where the beautiful flowering gardens with shrubs and trees truly showcase the pride of ownership. A large double-wide driveway and a double-car garage provide ample parking plus storage space. Location, comfort, convenience and amenities abound making this home a rare and exciting opportunity for any new family to enjoy. New listings in this southwestern location on Smuggler’s Cove Drive are rare indeed so schedule your personal viewing today and seize the opportunity to make this wonderful property your home. (id:29935)
876 Golf Links Road, Unit #16
Ancaster, Ontario
Nestled in the heart of bustling Meadowlands, this marvel represents the pinnacle of magazine worthy living. Meticulously renovated to perfection, the sleek lines & minimalist design elements create an ambiance of understated opulence. Step into a world of contemporary elegance as glistening marble-like tiles & refined engineered hardwood grace every inch of this home, offering a seamless flow throughout. The heart of the home, the kitchen, boasts a culinary haven adorned with black granite counters & soaring ceilings. Ample counter space ensures effortless meal preparation, while the lustrous design adds a touch of urban chic to every culinary endeavor. Entertain in style in the expansive family room, where a dramatic floor-to-ceiling quartz feature wall takes center stage. Inlayed within is a Dimplex fireplace, offering both warmth & ambiance, while color-changing pot lights add a touch of whimsy to the space. Retreat to the indulgent master suite, boasting captivating design elements & an unexpectedly generous amount of space. A functionally designed walk-in closet offers multiple storage options, while the spa-like ensuite beckons with a rainfall shower. The second bedroom is a haven unto itself, featuring an oversized ensuite & custom-built closet. No detail has been spared in ensuring that every aspect of this home caters to the needs & desires of its discerning inhabitants. Welcome home to a life of unparalleled elegance in the heart of the Meadowlands! (id:29935)
49 Heron Drive
Pembroke, Ontario
Indulge in waterfront living on this serene 2.2-acre property enveloped by picturesque sunrises. This private bungalow exudes luxury, offering an open-concept layout & gourmet kitchen featuring granite countertops, tall shaker cabinetry and convenient pantry. Step into the living room adorned with hardwood floors and a cozy fireplace creates a warm ambiance. Adjacent, the dining area flows seamlessly to a spacious deck & a rejuvenating hot tub, inviting you to relish in nature's beauty & riverfront access for summer fun. On the main level, discover a laundry room & 3 bedrooms, including a lavish primary retreat with its own spa-like ensuite & walk-in closet. The lower level is designed for entertainment, boasting a wet bar, 2 additional bedrooms, a luxurious 4pc bath. Executive community with shared ownership in an additional waterfront lot. Outside, a 3 car garage & riverfront activities await, ensuring a lifestyle of elegance, leisure & entertainment. 24hr irrevocable on all offers. (id:29935)
117 Eastville Ave
Toronto, Ontario
:**CLICK ON MULTIMEDIA LINK FOR FULL VIDEO TOUR** Elegant Sunfilled Detached 3 bdrm, 2 1/2 bath home located in Cliffcrest Community, south of Kingston Rd - Enjoy walks to Parks and the Lake! Showcasing many updates over the years - The heart of the home - Beautiful Kitchen, open concept to Dining area seamlessly connecting the area offering additional storage/counterspace in the Dining area; Undermount Sink & W/Out to Mudroom from Kitchen - It sets the stage for unforgettable gatherings. Enjoy the stunning and inviting Living Room area with hardwood floor, Large Window and cozy Fireplace - a retreat for comfort and relaxing. Upstairs the primary Bedroom boasts abundance of natural light & ample closet/storage space. Unwind in the updated spa-like Bathroom with Sep Shower, Bathtub and handy storage. In the lower level you will find a spacious Rec Room, an Office or Multipurpose room, a 3 piece Washroom, Laundry area & lots of storage space. Serene moments amidst nature's beauty can be enjoyed in the Fenced Backyard. The Large Deck offers a delightful setting for outdoor dining and relaxing. Convenient Single car garage - the Driveway and Garage provides parking for 4-5 cars; Plus an exterior Storage Area offers convenient storage space. Move In & Enjoy! **** EXTRAS **** Located walking distance to schools, tranquil parks, scenic trails, picturesque bluffs, shops, walk to lake! Access to downtown via TTC & GoTrain. Terrific blend of nature's beauty yet convenience of urban amenities. (id:29935)
138 Hunt Club Dr
London, Ontario
Homes of this calibre rarely come onto the market in this neighbourhood; backing onto the 16th hole, steps away from tennis and pickleball courts at the London Hunt and Country Club. This beautiful home has only known two families, meticulously cared for by the current owners since 1974. The moment you enter the spacious foyer it's apparent you're not walking into an average home. A floor plan that is both family-friendly and ideal for entertaining. The main floor provides large formal living and dining rooms perfect for large family gatherings. A rich, wood-panelled family room provides an inviting place to gather with the classic warmth and charm of a traditional fireplace with stone hearth and brick surround that also provides sight lines into the kitchen. With an adjoining breakfast nook that's perfect for informal meals, catching up, or homework the design is ideal for a busy family. The primary suite provides outstanding space with separate shower and water closet, dressing area and ample closet space. The lower level is finished and provides an updated bedroom and bathroom, as well as walkout access to the treed backyard. A beautiful large upper deck accessible from the kitchen and dining room offers an unmatched view of beautiful summer sunsets. Other unique bonuses include a wine cellar and a hidden wet bar and stereo cabinet in the family room. This is a particularly beautiful lot with detailed landscaping, including Ginko trees and an irrigation system, all set in a mature Hunt Club enclave that is one of the most desirable in the city, with easy access to shopping and amenities, all within a short commute to Western and University Hospital. Descriptions like executive home sometimes get thrown around a bit too easily, but this truly outstanding family home in the coveted Hunt Club will make you a believer. A compelling, family-centered design in a great location, there will be no better place to spend your summer afternoons than on your new deck. (id:29935)
3075 Lake View Avenue
Camlachie, Ontario
Rare opportunity to live steps from the shores of Lake Huron with beach access right across the street. This exceptional spot not only provides lakeside living but also offers the opportunity to generate income or host the entire family with its lower-level granny suite, over 2400 sq. ft. The backyard is an oasis to enjoy all seasons of the year. Fully fenced in featuring a BBQ cabana with gas stove top, waterfall feature, shed (12x16 ft), and hook up for a hot tub. Tons of updates to this home see the documents tab for the full list. The main floor welcomes you with a bright sitting room, open-concept updated kitchen with new appliances and chefs oven. With 3 bedrooms on the main floor and spacious primary bedroom with 5-PC ensuite, walk-in closet, and walk out to the back deck. Plus the added convenience of main floor laundry. The lower level, accessed from the main floor or from a separate grade entrance has 8 ft ceilings and features a full kitchen, 2 bedrooms, 5 PC bath, ample storage, a workshop that can be converted to a bedroom with 3 PC ensuite and is ready for your final touches. This space is perfect for a second living area, multi-generational family, Airbnb, or man cave. Schedule a tour today to explore all that this location has to offer! (id:29935)
290 Sydenham Street
Kingston, Ontario
What a beautiful 150+ year old limestone and brick home updated throughout with all the original charm and character you would expect. Exposed limestone walls, original hardwood, high baseboards and exposed beams. The main floor features a warm family room with a new modern gas stove, open to the formal dining room and connected to the kitchen in a rear addition with high ceilings with transom windows, heated slate floors, stainless steel counters and a gas stove. Upstairs are 2 bedrooms, a laundry room and the modern main bath with heated towel bars, with stairs to 3rd level that's finished as a large primary bedroom. The lower level has its own access to a studio suite with a beautiful 3pc bathroom, kitchenette area, living room, laundry, and has been permitted to be used as a short term rental with the city. The private rear courtyard is nicely landscaped and fully fenced with a patio, a heated 200 sqft shop for the hobbyist or artist, and parking for 1 or 2 cars. A modern steel roof, updated windows, new boiler this year and recent a/c units installed, leaving nothing to do but move in and enjoy living steps from Princess St in historic downtown Kingston. (id:29935)
2420 Baronwood Drive Drive Unit# 6-04
Oakville, Ontario
Immaculate, Move-In Ready 2-Storey Stacked Townhouse in Westmount community! This pristine residence boasts a contemporary design with a spacious, sun-filled layout. Enjoy the epitome of modern living with new kitchen appliances/2021, quartz countertops, mahogany cupboards, sleek laminate flooring throughout the main and second floors, and a professionally renovated main bathroom featuring a custom shower. Plus, indulge in the luxury of a custom primary closet, meticulously designed to maximize storage and organization. Entertain effortlessly on the expansive rooftop terrace, enhanced by a natural gas hookup for seamless outdoor gatherings. The open-concept floor plan seamlessly integrates the eat-in kitchen with the inviting great room, adorned with abundant windows to bathe the space in natural light. Relish the added security and convenience of a Ring doorbell, an August Smar-lock and Ecobee Smart Thermostat. Don't miss the opportunity to make this meticulously maintained residence your new home! (id:29935)
9 Lang Drive
Barrie, Ontario
Welcome to this charming, one-owner home in a desirable neighborhood. This 2-storey, all-brick residence by reputable builder Morra Homes offers a spacious layout with 3 bedrooms on the second floor. The primary bedroom boasts a large walk-in closet and a luxurious 4-piece ensuite bathroom, while all bedrooms are generously sized. The kitchen features open views to the family room, a neutral design, and an eating area by the large bay window. The walk-out to the deck and yard is perfect for entertaining and enjoying the brilliant southern sunshine. Enjoy privacy and serenity with no neighbors behind, in addition to mature trees. The fully landscaped yard requires low maintenance and includes patio stones, mulch, and perennial gardens. The basement is partially finished with a versatile room that can be used as a den, and there is potential to create additional living space, including another bedroom and bathroom (roughed in). The oversized double garage (approximately 358 sq ft)won't disappoint and offers storage in addition to parking 2 full-sized vehicles. Many upgrades over the years include windows, shingles, flooring, appliances, the furnace & air conditioner, new garage doors, and driveway sealing. Situated on a quiet street on the city's edge, this home offers convenience to all amenities, schools, church, shopping, trails, and the ski hills in Springwater and Oro. (id:29935)
159 Gold Park Gate
Angus, Ontario
Experience the perfect blend of elegance and comfort in this bright and beautiful executive home. Inside, the high open foyer and gleaming hardwood floors set the tone for the entire home, leading you to a stylish living room and to a spacious kitchen with a generous breakfast area. The kitchen flows into the large family room, where a cozy gas fireplace and breathtaking views create a warm and welcoming atmosphere. Up the grand hardwood staircase, you'll find four generously sized bedrooms, including a primary suite with a walk-in closet, a modern ensuite with double sinks, a glass shower, and a soothing soaker tub. The unfinished lower level offers endless possibilities, with abundant natural light from the patio walkout. This is the home where elegance and functionality blend seamlessly, creating the perfect backdrop for your next chapter. Step outside to a backyard that backs onto peaceful greenspace, providing a serene setting for your morning coffee or weekend BBQs. The double driveway has no sidewalk interruptions, offering ample parking. Located just a short walk from parks, local amenities, restaurants, and Base Border. This home gives you the best of both worlds--community warmth and easy access to everything you need. (id:29935)
239 Kendal Ave
Oshawa, Ontario
This Charming 5 Bedroom Historic Century Home Is One Of A Kind. Fully Upgraded. The, Main Floor Features Cozy Living, Dining, Family Rooms, Modern Kitchen And A Mud Room That Walks Out To Deep Lot. Upper Floor Features A Primary Bedrom With 3 Pc Ensuite And 2 Other Bedrooms. Walk Up To A Loft With 2 Sunlit Bedrooms. Located Close To All Convenient Amenities Including Hospital, Transit, Schools, Shopping & Recreation **** EXTRAS **** Furnance 2018, AC 2018, Roof 2017. Recent Main Floor Inuslation Done By Enbridge As Energy Saver. Basement 2024 Vinyl. Freshly Painted. (id:29935)

