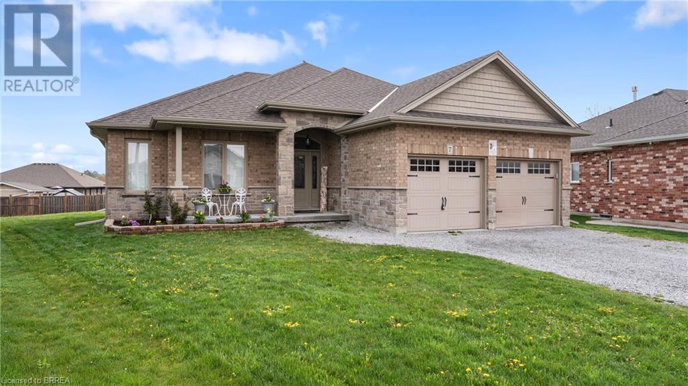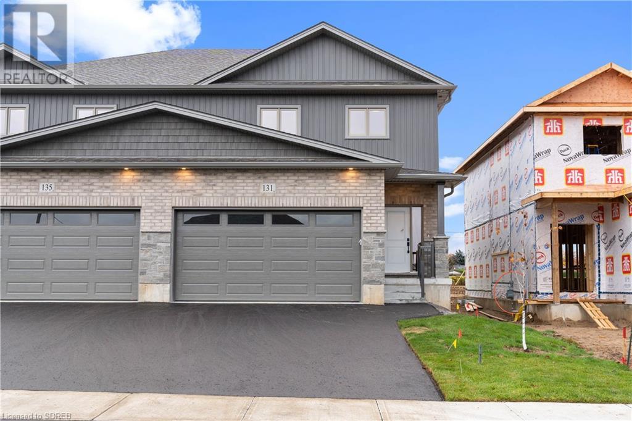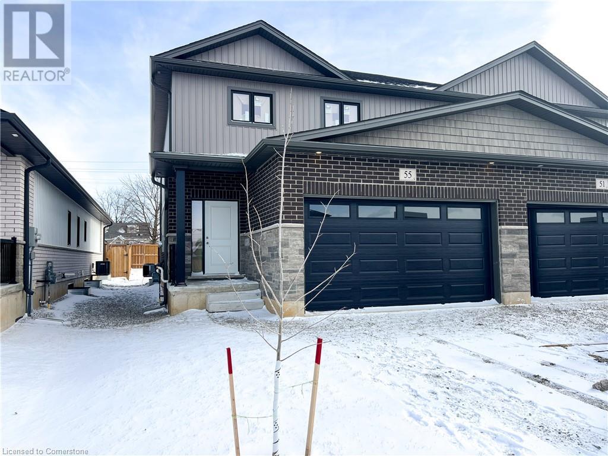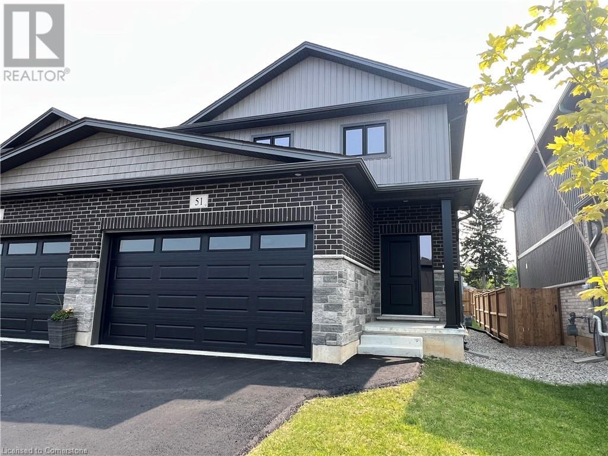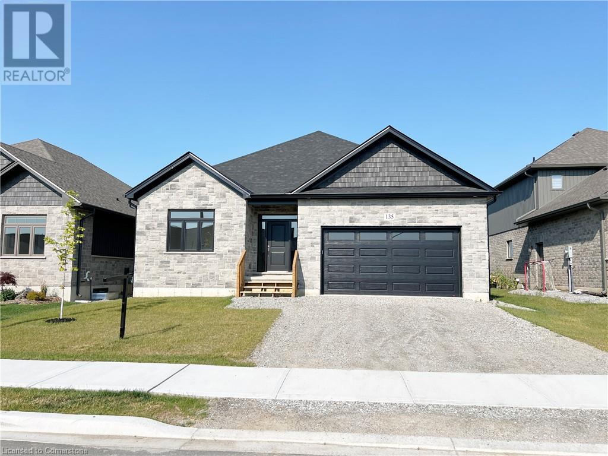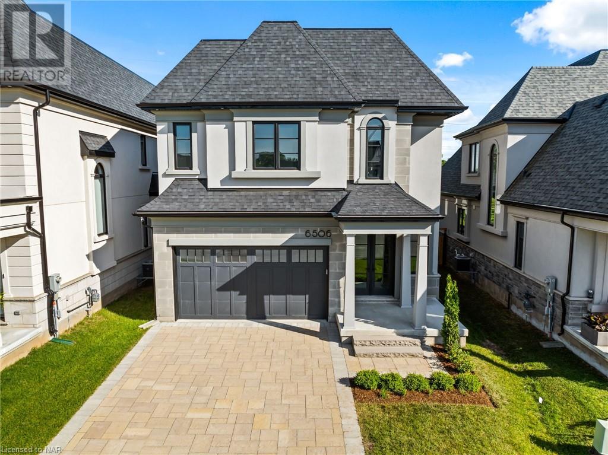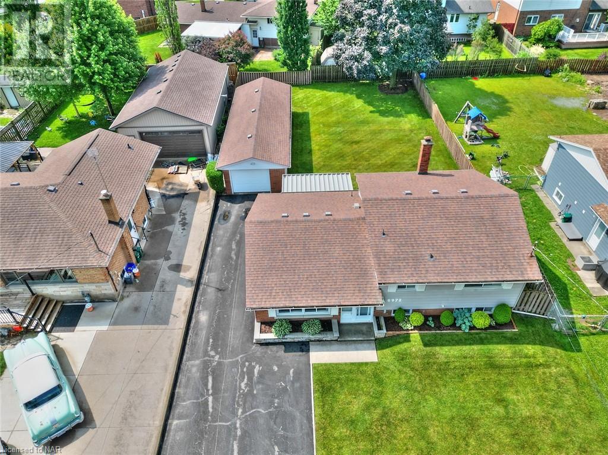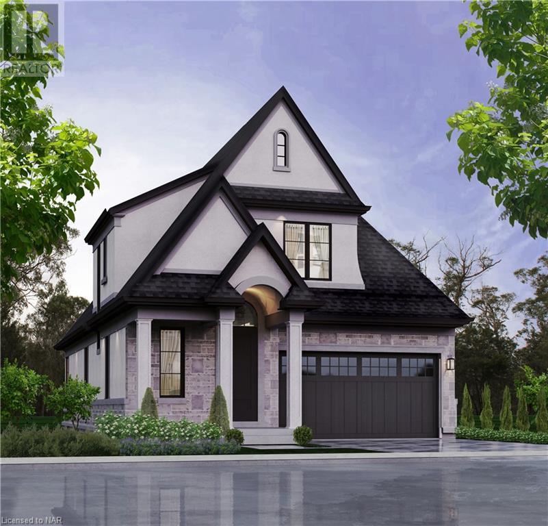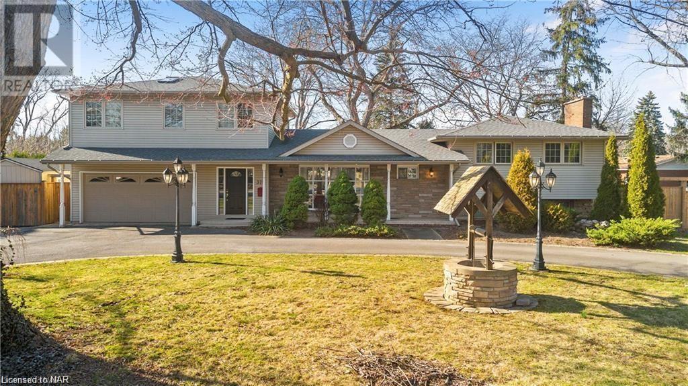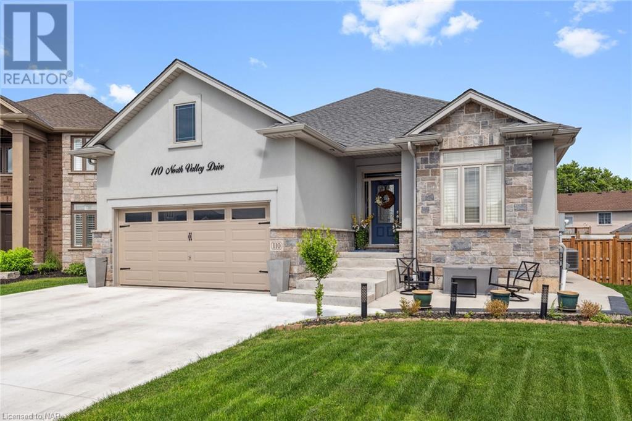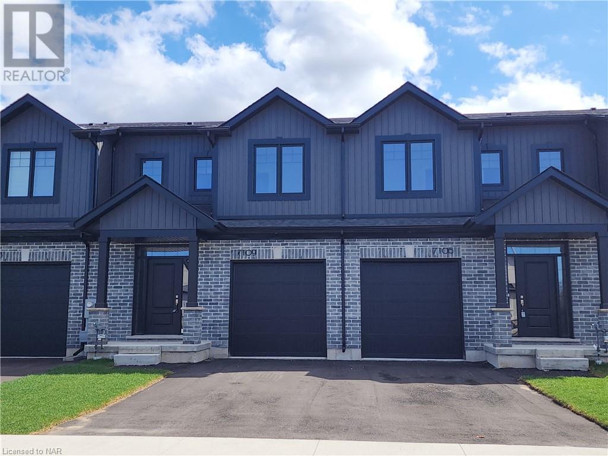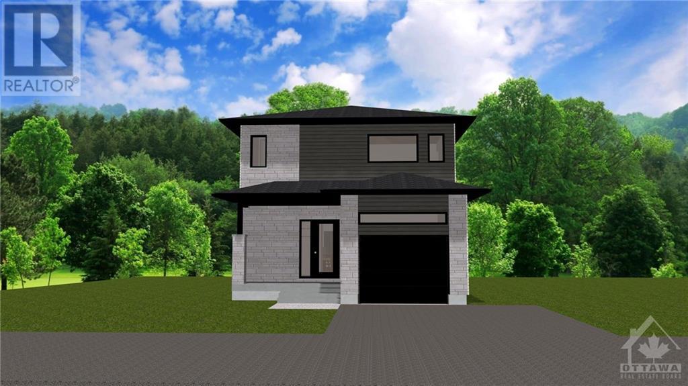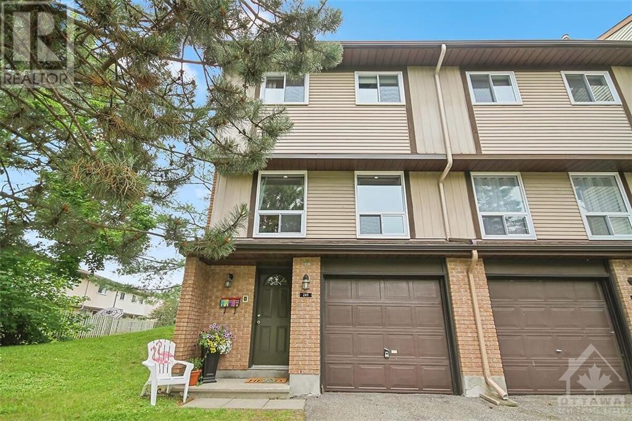4692 Lincoln Avenue
Beamsville, Ontario
This expansive 4,280 square foot home is set on a generous 79 x 225 ft lot, offering a tranquil environment as it backs onto farmland and green space. - The home features an open-concept kitchen and family room, ideal for modern living and entertaining. - It includes four spacious bedrooms and four bathrooms. - The huge primary bedroom boasts two walk-in closets and a luxurious 5-piece ensuite bathroom. - Numerous decks and balconies provide stunning views from every room. - Two gas fireplaces add warmth and charm to the living spaces. - The second floor includes a convenient laundry room. - The property includes an unfinished walk-out basement, presenting untapped potential for customization. - The roof was replaced in 2022. - A new a/c unit was installed June 2024 - A four-car garage and additional parking accommodate up to 10 cars, providing ample space for vehicles and storage. - Located in a very quiet area, the home is close to highways, Beamsville, and Grimsby. - Proximity to schools, shopping, wineries and the lake ensures easy access to essential amenities. This property combines spacious living areas with a serene setting, making it an ideal home for those seeking both comfort and tranquility. (id:29935)
2197 Marisha Court
Oakville, Ontario
Ravine! Oversized pie-shaped lot! Direct access to miles of walking trails! Nestled on a quiet street of only eight residences, this home is ideal for families with young children. This desirable neighbourhood is within walking distance of top-rated private and public schools, parks, and an extensive trail network. Essential conveniences such as shopping centres, restaurants, Sixteen Mile Sports Complex, and River Oaks Community Centre are nearby. The main level was designed for seamless entertaining, featuring engineered hardwood and porcelain tile floors, a formal living room, den, and powder room, along with a convenient laundry room providing access to the side yard. A family room, with a corner electric fireplace, adds warmth and ambiance. The heart of the home lies in the stunning kitchen, equipped with high-gloss white cabinetry, quartz countertops and backsplash, and stainless steel appliances. An island with breakfast bar seating four, a built-in dining table, and semi-circular seating area with storage both enhance functionality and style. Ascend the staircase to discover the primary bedroom, boasting a walk-in closet and modern four-piece ensuite featuring double sinks and a glass shower. Three additional bedrooms and a four-piece main bathroom with double sinks complete the upper level. The finished open concept basement offers versatility with laminate flooring, a recreation room with wet bar, dining area, fifth bedroom, three-piece bathroom, and ample storage space. Crown moldings, pot lights, and hardwood staircases with wrought iron pickets add sophistication. Additional details include hardwood floors throughout the upper level, updated windows, a replaced garage door, aggregate walkways, and meticulously landscaped yards. Backing onto Oakridge Park, this exquisite 4+1 bedroom executive residence boasts exceptional privacy! (id:29935)
152 Chisholm Street
Oakville, Ontario
Step into modern luxury with this John Wilmot designed residence in prestigious Oakville, a short walk to DT. The home boasts over 3,000 sq. ft. of magnificent living space constructed by a high end luxury home builder with 4 bedrooms and 3.5 baths. Offering a rough in for a heated driveway and an electric car charger, accessibility and sustainability are ensured. Inside, enjoy the comfort of heated floors in the basement and bathrooms, along with a heat recovery system for optimal air quality. The kitchen is a chef's dream with Themador appliances, an industrial-grade exhaust fan, and a hidden appliance garage in the spacious pantry. Throughout the home, you'll find 6-inch engineered hardwood floors, Pella windows, central vacuum, and two-zone heating and cooling options. The kitchen dazzles with toe-kick central vac in kitchen island, designer cabinets, quartz countertops, and a sleek backsplash. Ascend unique French style picket railings with solid oak treads and experience the seamless blend of classic craftsmanship and modern amenities. State of the art Multi zone heating and cooling system. A short walk to DT Oakville, Tannery Park, and the lake. Welcome to luxury living at its finest in Old Oakville where restaurants, shopping, water sports, theatre, and private schools are all close by. (id:29935)
5488 Tenth Line W
Mississauga, Ontario
Step into this spacious 4+1-bedroom, 3.5-bathroom semi-detached home, one of the largest in Mississauga with 2244 sqft above ground and 9ft ceilings on the main floor. The fully finished basement extends over 3000sqft of total living space with a fifth bedroom, three-piece bath, wet bar, and flexible areas for a gym, office, or a sixth bedroom. As you enter, you're greeted by an inviting open concept seamlessly connecting the living and dining areas. The upper floor boasts a primary bedroom featuring his and hers closets, including a walk-in, while the second bedroom features an ensuite connected to the full bath. Additionally, one of the third-floor bedrooms offers ensuite access to another full bathroom. Modern upgrades abound, from the remodeled chef's kitchen with movable Island, to the elegantly renovated bathrooms, upgraded staircase, and brand-new hardwood flooring throughout. Enjoy the convenience of a private terrace on the third floor and a 2-car garage. Freshly painted walls, updated lighting, and improved exterior interlocking enhance both the interior and exterior appeal. Situated in a desirable Mississauga area, the property offers easy access to amenities such as shopping centers, schools, transit, parks, and a nearby hospital. In addition to the 2-car garage, you have the option of free overnight street parking year-round. Don't miss out on the opportunity to make this impressive residence your new home! (id:29935)
49 Humberstone Drive
Georgetown, Ontario
This is your chance to own an executive freehold townhome within walking distance of Downtown Georgetown. NO condo fees or POTL fees. This stunning residence boasts 3 bedrooms and 3 bathrooms, perfect for families or professionals. Enjoy the luxury of brand-new 2023 appliances and a host of impressive upgrades throughout. Quartz countertops in the kitchen and ensuite. Spacious walk-in closet in the primary bedroom. Only one year old, this home comes with the added peace of mind provided by the Tarion warranty. Oversized garage with easy access to the backyard space. Steps to parks ,trails, fairgrounds, Park School, hospital, library, and Downtown Georgetown. Don't miss this incredible opportunity to own a modern, worry-free home in a prime location. (id:29935)
48 Matheson Crescent
Innerkip, Ontario
Very Large pie shaped lot - be prepared to be amazed, make this the home of your dreams. This property offers the opportunity of NO REAR NEIGHBOURS and NO CONDO FEES. Outstanding standard finishes are for you to choose to make this the home of your dreams and are included in this open concept spacious bungalow offering 1300 sq. ft. of tasteful living space. Interior standards include granite; custom style kitchen including crown, valance, under counter lighting, large walk in pantry; hardwood and ceramic floors; 9’ ceilings and great room with tray ceiling; generous sized main floor laundry/mudroom; primary bedroom with beautiful luxurious ensuite and large walk in closet. Exterior finishes include double garage; 12’x12’ deck; privacy fence at rear; paved driveway and fully sodded lot. To compliment your home there is central air conditioning, an ERV and expansive windows allowing natural light into your home. MUCH MUCH MORE. Additional lots and homes available. Photos/virtual tour of one of Builder’s Model Homes. The ROSSEAU Model. New build taxes to be assessed. For OPEN HOUSE join us Saturday/Sunday 2-4 p.m. at Builder’s fully furnished Model at 16 Matheson Cres. (id:29935)
46 Matheson Crescent
Innerkip, Ontario
To be Built. Generous Size pie shaped lot with NO REAR NEIGHBOURS and NO CONDO FEES. Fabulous open concept living space in this bungalow home. Be prepared to be amazed, make this the home of your dreams. Outstanding standard finishes are incl. in this spacious home offering 1300 sq. ft. of tasteful living space. Home exterior construction completed and tasteful quality finishes are for you to pick from the Builder's Quality Standards which include granite countertops, kitchen cabinets with crown, valance and under cabinet lighting; also there's a large walk in pantry; hardwood and ceramic floors; 9’ ceilings and great room with tray ceiling; generous sized main floor laundry/mudroom; primary bedroom with beautiful luxurious ensuite and large walk in closet. Exterior finishes include double garage; 12’x12’ deck; privacy fence at rear; paved driveway and fully sodded lot. To compliment your home there is central air conditioning, an ERV and expansive windows allowing natural light into your home. MUCH MUCH MORE. Other lots and homes available. Photos/virtual tour of one of Builder’s Model Homes. The LAKEFIELD. New build taxes to be assessed. For OPEN HOUSE join us Saturday/Sunday 2-4 p.m. at Builder’s fully furnished Model at 16 Matheson Cres. (id:29935)
207 Gibson Avenue Unit# B
Hamilton, Ontario
Spanning approximately 2,000 square feet of interior space, the property boasts an impressive 12-foot ceiling in the living and dining areas, and 9-foot ceilings on other levels. It features three bedrooms, four bathrooms, a den, and an office, catering to both comfort and functionality. The expansive master suite encompasses an entire level, offering double walk-in closets and a spa-like ensuite bathroom. The top floor is dedicated to a large family room, which leads out to a sunlit terrace, perfect for relaxation or entertaining. Noteworthy additions include a laundry room with a window and an innovative doggie wash station. Outside, the terraces and a designated parking area extend the living space. The sales office is open for visits on Wednesdays from 5 PM to 9 PM, and on Saturdays and Sundays from 11 AM to 4 PM. This home is a perfect blend of luxury, space, and modern convenience. (id:29935)
207 Gibson Avenue Unit# 102
Hamilton, Ontario
Welcome to the Gibson lofts. This gorgeous 770sqft garden suite has 11ft ceilings, with floor to ceilings windows letting in tons of natural light. This is one of the few units with a walkout to its own private fully fenced garden and patio. Exposed original brick and mouldings from the early 1900’s gives this unit a character that cannot be duplicated. Please reach out for additional information as no two units are the same and there is an onsite sales office and model suite ready for your viewing. (id:29935)
207 Gibson Avenue Unit# 302
Hamilton, Ontario
Welcome to the Gibson Lofts. This 840sqft unit has 15 ceilings and windows so large you won’t believe them until you are standing next to them. This is a 2 story unit with an amazing mezzanine bedroom. This Gibson lofts are a sepal collection of 47 different units each with their own features and charm. Please reach out for additional information regarding floor plans and pricing. (id:29935)
207 Gibson Avenue Unit# 402
Hamilton, Ontario
Welcome to the Gibson lofts, the Penthouse units are a site to be seen. Located on the roof of the original 1914 school. These units give you the best of both worlds, a modern build in a historic building. Each unit on Level 4 will have a walk out roof top terrace, and units on level 5 will have its own private balcony. These one bedroom one bathroom units are perfect for first time buyers, young executives and investors. (id:29935)
207 Gibson Avenue Unit# 211
Hamilton, Ontario
Welcome to the Gibson lofts, this gorgeous 1,160sqft unit has 13ft ceilings, with floor to ceilings windows letting in tons of light. This is a two bedroom 2 bathroom unit. Exposed original brick and mouldings from the early 1900’s give this unit a character that cannot be duplicated. Please reach out for additional information as no 2 units are the same and there is an onsite sales office and model suite ready for your viewing. SALES OFFICE OPEN WEDNESDAY 5PM-9PM, SATURDAY & SUNDAY 11AM-4PM. (id:29935)
50 Sixth Avenue
Brantford, Ontario
This 1.5 Story home is MOVE IN READY! Perfect for Investors, Families and First Time Home Buyers. Main floor living offers 1 bedroom, living room, dining room, 4pc. bath, kitchen and large den with plenty of natural light. Find the large, master bedroom on the second floor with plenty of closet space. Updates include newer metal roof (2021), kitchen, vinyl flooring, front porch and paint. Other features include a large, fenced in private yard; backing on to Belleview Park and Brantford’s Famous Trail System. Close proximity to schools, bus route, shopping, Downtown Brantford, places of worship and all that beautiful Brantford has to offer. (id:29935)
264 Hwy 5
St. George, Ontario
Nestled on a spacious 1.34-acre lot, this charming raised bungalow radiates pride of ownership. Boasting 5 bedrooms, 3.5 baths, and over 4000sqft of finished space, it offers a perfect blend of comfort and luxury. The main floor features an open layout with a gourmet kitchen, granite countertops, a dining room with access to an elevated deck, and a cozy living room with a gas fireplace. The master suite includes a walk-in closet and ensuite bath, while the lower level offers a sizable rec-room, an atrium with floor-to-ceiling windows, two bedrooms, an office area, and laundry. Outside, a 30x40 detached shop with heated floors, 100amp hydro, and water connections awaits. Recent updates include a Tar-chipped driveway (2022), built-in cooktop (2022), washer/dryer (2024), new kitchen (2020), downstairs snack bar (2021), new deck (2020), downstairs electric fireplace (2021), and main floor pot lights (2023). Welcome to your peaceful retreat. (id:29935)
7 Cavendish Court
Simcoe, Ontario
Welcome home to this exceptionally maintained, brick and stone bungalow, offering over 2500 sq. of living space. This OXFORD MODEL home invites you into the large foyer with open concept, main floor living with hardwood flooring and ceramic, as well as a stone enclosed gas fireplace. Enjoy the upgraded, eat-in kitchen with large island, stainless steel appliances and plenty of cabinetry and counter space. Walk out from the dining room to a wood deck and oversized backyard, perfect for relaxing and hosting your family and friends. Main level offers a full, 4 piece washroom, 3 spacious bedrooms with double closets and ensuite bathroom in the master bedroom. The second bedrooms has a large, walk in closet. Convenient main floor laundry and mudroom leads to the double car garage. The lower level features in-law suite possibilities with two large, additional bedrooms and a 3 piece washroom, a large recreational room and plenty of storage space. Call today to book your private showing. (id:29935)
131 Amber Street
Waterford, Ontario
Get ready to fall in love with The AMBROSE-RIGHT, the NEW SEMI-DETACHED 2-STOREY with Attached DOUBLE CAR Garage and 1 BDRM LEGAL SUITE: Located in Villages of Waterford! The AMBROSE-Right plan has 1,775 sq ft and starts with a covered front porch and large foyer leading to your open concept kitchen, dining nook and great room. Your new Kitchen boasts custom cabinetry w/ pot and pan drawers, pull out garbage / recycle bins, soft close cabinet drawers and doors, island, quartz counters, breakfast bar and pantry. Luxury vinyl plank flooring is featured throughout the entire main floor and upper level bathrooms and laundry room. This home offers 3 bedrooms, 2.5 baths, upstairs laundry room with sink, 9 ft ceilings on main floor and 8 ft basement. Large Primary Bedroom has 4-pc ensuite with tub / shower & walk-in closet. There is an attached DOUBLE CAR garage with 8 ft high door. The Basement has been developed with a 1 BDRM LEGAL SUITE with income potential and features in-floor heating, full kitchen / living room, bedroom and a 4-pc bath. Basement has luxury vinyl plank in kitchen / living room, bath and laundry room & carpet in bedroom. Includes: front and rear landscaping, forced air furnace central air conditioning for main & upper level, central vacuum rough-in, tankless hot water, contemporary lighting, pot lights, brick / stone / vinyl exterior & New Home Warranty. No rental equipment! Fibre Optics, Programmable Thermostat and enough room for 4 Parking spaces (2 spaces in garage and 2 spaces on driveway). Licensed Salesperson & Licensed Broker in the Province of Ontario have interest in Vendor Corp. (id:29935)
55 Amber Street
Waterford, Ontario
Get ready to fall in love with The AMBROSE-LEFT, the NEW SEMI-DETACHED 2-STOREY with Attached DOUBLE CAR Garage: Located in Villages of Waterford! The AMBROSE Left plan has 1,799 sq ft and starts with a covered front porch & large foyer leading to your open concept kitchen, dining nook & great room. Your new Kitchen boasts custom cabinetry w/ pot & pan drawers, pull out garbage / recycle bins, soft close cabinet drawers and doors, island, quartz counters, breakfast bar & pantry. Luxury vinyl plank flooring is featured throughout the entire main floor and upper level bathrooms and laundry room. This home offers 3 bedrooms, 2.5 baths, upstairs laundry room with sink, 9 ft ceilings on main floor and 8 ft basement. Large Primary Bedroom has 4-pc ensuite with tub / shower & walk-in closet. There is an attached DOUBLE CAR garage with 8 ft high door. Undeveloped spacious basement w/ large windows & bathroom rough-in. Includes: front & rear landscaping, central air conditioning, central vacuum rough-in, tankless hot water, contemporary lighting, pot lights, brick / stone / vinyl exterior & New Home Warranty. No rental equipment! Fibre Optics, Programmable Thermostat and enough room for 4 Parking spaces (2 spaces in garage and 2 spaces on driveway). Licensed Salesperson & Licensed Broker in the Province of Ontario have interest in Vendor Corp. ** ALL EXTERIOR & INTERIOR PICTURES ARE OF 135 AMBER STREET** (id:29935)
51 Amber Street
Waterford, Ontario
Get ready to fall in love with The AMBROSE-RIGHT, the NEW SEMI-DETACHED 2-STOREY with Attached DOUBLE CAR Garage and POTENTIAL 1 BDRM LEGAL SUITE: Located in Villages of Waterford! The AMBROSE-Right plan has 1,775 sq ft and starts with a covered front porch and large foyer leading to your open concept kitchen, dining nook and great room. Your new Kitchen boasts custom cabinetry w/ pot and pan drawers, pull out garbage / recycle bins, soft close cabinet drawers and doors, island, quartz counters, breakfast bar and pantry. Luxury vinyl plank flooring is featured throughout the entire main floor and upper level bathrooms and laundry room. This home offers 3 bedrooms, 2.5 baths, upstairs laundry room with sink, 9 ft ceilings on main floor and 8 ft basement. Large Primary Bedroom has 4-pc ensuite with tub / shower & walk-in closet. There is an attached DOUBLE CAR garage with 8 ft high door. The Basement is undeveloped but has the potential to be done as a 1 BDRM LEGAL SUITE with income potential! Includes: front and rear landscaping, forced air furnace central air conditioning for main & upper level, central vacuum rough-in, tankless hot water, in-floor heating for basement, contemporary lighting, pot lights, brick / stone / vinyl exterior & New Home Warranty. No rental equipment! Fibre Optics, Programmable Thermostat and enough room for 4 Parking spaces (2 spaces in garage and 2 spaces on driveway). Licensed Salesperson & Licensed Broker in the Province of Ontario have interest in Vendor Corp. **ALL EXTERIOR & INTERIOR PICTURES ARE FROM THE MODEL HOME LOCATED AT 131 AMBER STREET** (id:29935)
135 Gibbons Street
Waterford, Ontario
Exquisite Custom Bungalow with Attached Garage in Villages of Waterford: Discover the Ryerse II, a stunning 1,709 sq ft home featuring a covered front portico and large welcoming foyer that leads into an open concept kitchen, dining area and great room. Enjoy seamless indoor-outdoor living with direct access to a spacious covered deck. The kitchen is a chef's dream, showcasing custom cabinetry with convenient pot and pan drawers, pull-out garbage/recycling bins, soft-close cabinet doors and drawers, an expansive island with a breakfast bar and a generous walk-through pantry and laundry rm. The main living areas and bathrooms have luxurious vinyl plank flooring. Bedrooms have carpet flooring. This remarkable residence offers two bedrms plus a den, two full baths and a convenient main floor laundry. With 9 ft ceilings on the main floor, the space feels open & airy. The master bedroom is a serene retreat, complete with a walk-in closet and a spa-like 4-piece ensuite boasting a beautifully tiled shower. Included in this exceptional home is an attached garage with an 8 ft door, providing ample space for your vehicles and storage needs. The basement is awaiting your personal touch, with its expansive layout, large windows that flood the space with natural light and a rough-in for a future bathrm. Additional features of this remarkable property include front and rear landscaping, central vacuum rough-in, central air conditioning, tank-less hot water system, contemporary lighting fixtures and pot lights throughout. The brick and stone exterior exudes elegance and charm, adding to the overall appeal of this masterpiece. Rest assured with the peace of mind that comes with a New Home Warranty. NOTE: Plans and amenities are subject to change at any time without warning. Actual front and rear elevations may differ. Licensed Salesperson and licensed Broker in the province of Ontario have a vested interest in the Vendor Corp. (id:29935)
6506 Lucia Drive
Niagara Falls, Ontario
Step into a world of elegance & sophistication with this breathtaking home located in the prestigious Terravita subdivision. This masterpiece of luxury, is a true gem with over $100,000 in upgrades, offering an unparalleled living experience. Envision yourself in a home where each space is crafted with the utmost attention to detail. The absence of rear neighbors, backing onto a tranquil walking trail, provides a serene and private retreat. The interior of this home exudes grandeur with 10' high ceilings & 8' doors that amplify the sense of space and luxury. The heart of the home features a cozy breakfast nook & a stunning gas fireplace, surrounded by opulent marble, adding a touch of splendour to your everyday living. All bathrooms are nothing short of spectacular, upgraded with striking feature walls and exquisite cabinetry, creating an ambiance of refined elegance. Culinary enthusiasts will be delighted with the kitchen, equipped with high-end Jenn Air appliances & chic quartz countertops, making it an ideal space for creating gastronomic delights. The entire home is illuminated with natural & upgraded lighting, casting a warm and inviting glow that enhances the overall aesthetic appeal. Adding to the allure, the property features a covered concrete patio surrounded by elegant glass railings, perfect for enjoying sunny afternoons & immersing yourself in nature's beauty. These outdoor spaces provide a peaceful haven for relaxation and entertainment, seamlessly blending indoor luxury with the glory of the outdoors. Located in Niagara Falls, this home is surrounded by exquisite dining options, golf courses, & is part of a highly-regarded school district. This property is not just a home; it's a lifestyle statement, perfect for high-end buyers from Toronto and beyond, seeking a haven of luxury and tranquility. Experience the epitome of luxury living in this stunning home in Terravita, Niagara Falls. (id:29935)
221 Lincoln Street
Welland, Ontario
(PUBLIC OPEN HOUSES SATURDAY JUNE 29TH 2PM TO 4PM & SUNDAY JUNE 30TH, 2PM TO 4PM) Solid brick townhome in central Welland!! This 2 bedroom, 2 bath home is a great option for investors or first time home buyers. Offering a spacious eat-in kitchen with plenty of cabinets for all your storage needs. Cozy living room with large picture window letting in lots of natural light. Upper level with 2 bedrooms, 3 pcs bathroom & original hardwood floors throughout. Basement offers full laundry, bathroom and a basement walkout to the backyard. This could potentially be set up for a small in-law or bachelor unit. Updates include most windows, furnace & A/C. Located steps away from recreational canal perfect for all your outdoor activities such as walking trails, kayaking, paddle boarding, swimming & fishing. Just minutes to all amenities, shopping, Hwy 406. (id:29935)
6972 Harriman Street
Niagara Falls, Ontario
Immaculate and meticulously maintained, this well cared for 3 level Sidesplit features 3 bedrooms and 1.5 baths. Located in a highly desirable family friendly, Northend Niagara Falls neighbourhood. Welcoming you is a double wide driveway with ample room to hold up to 6 vehicles. A large, 2 car detached garage (tandem style – over 500 sq. ft. of space) makes this your perfect dream garage and/or man cave! This property sits on an impressive 60x136 lot with covered rear patio overlooking a park-like, fully fenced yard with lots of potential! This lovely home features open concept living and dining area with large windows providing lots of natural light. The kitchen has newer appliances and overlooks the covered patio and backyard. The upper level features 3 bedrooms with large windows and a 4pc bath. The basement is finished with a rec room featuring a brick wood fireplace, 2pc bath, laundry room and utility/workshop room. Plus lots of storage space to be utilized within the huge crawl space area. This amazing property is located close to schools, shopping, QEW, parks and much more! Many updates throughout. Pride of ownership is evident. (id:29935)
78 Terravita Drive
Niagara Falls, Ontario
WHEN YOU BUILT WITH TERRAVITA THE LIST OF LUXURY INCLUSIONS ARE ENDLESS. THE VIGNETO MODEL is a fantastic Bungalow Loft layout with a Primary Bedroom on the Main Level and a 2nd Bedroom on the upper level. One of the best features of this home is the upper level Loft area that overlooks the entire main floor. This Prestigious Architecturally Controlled Development is located in the Heart of North End Niagara Falls. This home has many features starting with a spacious main floor layout which features a large kitchen w/gorgeous island, dining room area, 2pc bath and living room with walkout patio doors to the covered deck. Where uncompromising luxury is a standard the features and finishes Include 10ft ceilings on main floor, 9ft ceilings on 2nd floors, 8ft Interior Doors, Custom Cabinetry, Quartz countertops, Hardwood Floors, Tiled Glass Showers, Oak Staircases, Iron Spindles, Gas Fireplace, 40 LED pot lights, Covered Concrete Rear Decks, Front Irrigation System, Garage Door Opener and so much more. This sophisticated neighborhood is within easy access and close proximity to award winning restaurants, world class wineries, designer outlet shopping, schools, above St. Davids NOTL and grocery stores to name a few. If you love the outdoors you can enjoy golfing, hiking, parks, and cycling in the abundance of green space Niagara has to offer. OPEN HOUSE EVERY SATURDAY/SUNDAY 12:00-4:00 PM at our beautiful model home located at 2317 TERRAVITA DRIVE or by appointment. MANY FLOOR PLANS TO CHOOSE FROM. (id:29935)
375 Mississauga Street
Niagara-On-The-Lake, Ontario
Welcome to your dream oasis in Niagara on the Lake! This charming bungalow home is nestled on a sprawling lot, measuring an impressive 127x211 feet. Just steps away from downtown, the waterfront, and the prestigious golf course, this property boasts convenience and luxury like no other.As you step onto the grounds, you'll be greeted by lush greenery and the serene ambiance of this sought-after neighborhood. Whether you're seeking a family home, an investment opportunity, or envisioning it as a bustling bed and breakfast, this property offers endless possibilities.The main residence exudes warmth and character, with spacious living areas, cozy bedrooms, and modern amenities throughout. Imagine cozying up by the fireplace on chilly evenings or enjoying a morning coffee on the sun-drenched patio overlooking the expansive yard.For investors with a keen eye, there's an exciting opportunity to capitalize on the potential of this property. With the suggested ability to build six semi-detached dwellings, you can unlock significant value and create a lucrative investment portfolio. With its prime location and versatile options, this bungalow home in Niagara on the Lake presents a rare opportunity to live, invest, and thrive in one of Canada's most coveted destinations. Don't miss your chance to make this your own piece of paradise. Schedule a viewing today and let your imagination take flight! (id:29935)
45 Ivy Avenue
St. Catharines, Ontario
Welcome to this beautifully renovated 1.5 storey home in the desirable Secord Woods neighborhood of St. Catharines. Perfectly situated close to shopping, grocery stores, restaurants, and offering easy highway access, this property combines modern amenities with classic charm. Step inside to discover a blend of original character features, including elegant crown moulding and trim, with contemporary updates. The living areas boast a mix of hardwood and laminate flooring, while all bathrooms feature durable ceramic tile flooring. The front family room is bright and inviting, centered around an electric fireplace. The large additional living room features a striking stone mantel perfect for a fireplace feature plus patio doors leading to the expansive rear deck, perfect for entertaining. Bright eat-in kitchen equipped with sleek stainless steel appliances. The main floor also includes a renovated 3-piece bathroom with a walk-in glass shower and quartz countertop, offering both convenience and style. Upstairs, you'll find two generously sized bedrooms, a smaller bedroom, and additional renovated 3-piece bathroom with a glass walk-in shower with stackable laundry unit. The fully separate basement in-law suite is a great additional income, providing a full kitchen, large living and dining area with a electric fireplace, two bedrooms, a 3-piece bathroom, and in-suite laundry. This suite, with its own entrance, is ideal for extended family or rental income. The exterior is equally impressive, with landscaped front and rear yards, a large wood deck, and ample yard space. The property also includes a spacious 2-car garage with additional storage rooms, 2 office spaces and large upper loft and a deep driveway accommodating multiple vehicles. Don't miss this opportunity to own a charming yet modern home in a prime location. Schedule your viewing today! (id:29935)
33 Drury Crescent
St. Catharines, Ontario
A Backyard oasis awaits here. Don't miss out on this Northend raised bungalow featuring a large inground pool 20 by 40 in a private oversized irregular pie shaped lot. Featuring 3 plus one bedrooms, two baths, central air, gas fireplace. Lower level set up for in-law (gas line for stove). Loads of storage. Motor cycle shed with hydro and concrete floor and three other sheds. Close to all amenities, walking distance two malls and minutes from QEW highway access. Pool liner approx 3 years old, pool pump approx 5 years old. Previously had second kitchen in laundry room. (id:29935)
3407 River Trail
Stevensville, Ontario
A truly rare lifestyle opportunity, this incredible 3+2 bed, 4 bath home features the backyard oasis of your dreams with a sparkling in-ground heated pool, a hot tub for soaking and socializing and a huge deck and patio for hosting and lounging - right in the heart of beautiful Black Creek just minutes from the magnificent Niagara River Parkway & Lake Erie & all they have to offer! Renovated throughout & lovingly cared for, this stunning family-loved home features a completely updated main floor with extraordinary quality & attention to detail. Engineered hickory hardwood floors, energy efficient integrated smart wired LED lights, whole home surge protector & a convenient mud room with laundry right off the garage are just a few thoughtful design features. The newer gorgeous French-style kitchen boasts heated floors, quartz countertops, a subway tile backsplash & herringbone porcelain tile, a special peninsula opening to the dining room & high end SS appliances. This home has two electric fireplaces, one natural gas fireplace and one ethanol fireplace with a shiplap feature wall - ethanol being a superior, biodegradable and renewable fuel source. A 2 pc bathroom with wainscotting completes the impressive the main floor. Upstairs you'll find 3 bedrooms, a 4 pc bathroom and a perfect 5+ pc ensuite off the expansive Primary Bedroom. The finished basement is the epitome of comfort & convenience with a rec room, 2 bedrooms (one is currently being used as a gym), a 2 pc bathroom, a cold cellar, utility room & a walk up to the garage. Relish in the beauty and serenity of the backyard haven with the 18x36 heated chlorine pool, 7x7 chlorine hot tub and 22x27 deck with an overhead feature, the fully fenced yard for privacy & low voltage ambient lighting throughout the entire yard, not to mention beautiful perennial low maintenance gardens. Double car garage, newer central air (2023), shed with 30-amp service & so much more. Time to make this unbelievably gorgeous home yours! (id:29935)
182 Lake Street
St. Catharines, Ontario
Quick Closing Available! Welcome to 182 Lake Street! Rare Find! Move in ready 3 Bedroom/2 Bathroom character home with detached Garage. Have your morning coffee on the Lower or Upper Deck while enjoying your beautiful backyard Oasis. Low maintenance backyard with no grass to cut features a large, Composite Double Deck always looks new (2017), Patio, Perennial Garden, Artificial Turf, Ocho Rios SE 4 person Hot Tub with large Umbrella (2017), Natural Gas BBQ (2017), Fenced Yard with Security Gate (2017) and Ring Security Cameras. Great outdoor space to entertain! Lots of parking (4 cars in the driveway and 1 car in the garage). The parking pad allows 2 cars side by side. The inviting Composite (2017) Front Porch leads you into the house where you'll find the Den, Living room with Shiplap Fireplace (2024), 1st Bedroom (currently used as a Dining room and Office space), Kitchen with stainless steel appliances (Fridge, Gas Stove, Dishwasher & Microwave), 2 piece Bathroom and Laundry. The door to the Lower Back Deck is conveniently located off the Kitchen. On the 2nd floor you'll find the Primary Bedroom with his and her wall to wall closets on each side of the room. The 3rd Bedroom has a wall to wall closet and a walk out to the Upper Deck. Great spot to relax on a lounge chair or stargaze at night. Other updates in past 11 years include Hot Water Tank (2024), Paint (2024), Luxury Vinyl Flooring in the Kitchen and main floor Bathroom (2023), Plumbing (DEC, 2023), 2 Toilets (2022 & 23), Sewer Liner (2018), Composite and Glass Railings on Front Porch and Double Deck (2017), Ring Doorbell, Front Door & Bedroom Door to Upper Deck (2017), Automatic Garage Door (2017), Sump Pump & Backwater valve (2017), Furnace & Central Air (DEC 2016), Wiring (2013), LED Lighting and Fans throughout. Centrally located, close to shops, restaurants, highway, schools, splash pad, dog park, community centre & public transit. See all that this property has to offer! (id:29935)
8077 Brookside Drive
Niagara Falls, Ontario
Welcome to your dream home in the heart of Niagara Falls! This stunning two-story residence offers 3097 sq ft of luxurious living space that Includes Stunning Open to Above area, featuring 4 spacious bedrooms and 4 elegant bathrooms. Nestled on a serene, quiet street, this property boasts a Dramatic High ceiling in the main floor living room, creating an airy and open ambiance. The modern kitchen is a chef's delight, equipped with stainless steel appliances, a large island , and a walk-in pantry. The open concept design seamlessly connects the kitchen to the grand two-story foyer, perfect for entertaining guests. Large master suite is a true retreat, complete with a Beautiful ensuite bathroom and an oversized walk-in closet. Each additional bedroom has its own bathroom access, ensuring comfort and convenience for family and guests alike. This home is truly a pleasure to show and will captivate you with its elegance and thoughtful design. Don't miss out on this exceptional property! (id:29935)
5901 Murray Street
Niagara Falls, Ontario
This extensively renovated 1 ½ storey residence is conveniently located near major amenities, offering a superior living experience. Featuring three bedrooms and two bathrooms, it has undergone a remarkable transformation and is move-in ready. The exterior showcases charming board and batten siding, while the interior welcomes you into an open-concept living, dining, and kitchen space. The kitchen is a chef's dream, equipped with soft-close cabinetry, quartz countertops, and top-of-the-line appliances. Laminate flooring on the main level provides both coziness and durability. A main-floor bedroom adds convenience, with two additional bedrooms on the second floor. Both fully renovated bathrooms feature contemporary fixtures and finishes, and professionally designed closets offer ample storage. The basement boasts versatile vinyl plank flooring, and new windows flood the space with natural light. Updates to the roof, furnace, HRV system, and air conditioning ensure optimal functionality and efficiency. Modernized electrical and plumbing systems, along with a sump pump, further enhance the property. Outside, a composite front porch offers a relaxing spot, an elegant interlocking front walkway adds charm, and a spacious back deck is perfect for entertaining. This property seamlessly combines exceptional craftsmanship with a prime location, creating an ideal residential oasis. Don’t miss the chance to own this fully-equipped home that perfectly balances elegance and functionality. (id:29935)
7101 Parsa Street
Niagara Falls, Ontario
Welcome to this exquisite newly built townhome in Forestview Estates, a proud offering from Kenmore Homes. This property is a blend of luxury and comfort with 3 bedrooms and 3.5 bathrooms and approximately 2100sq ft of finished living space. The highlight of this home is the newly added, fully finished basement with 11 pot lights, a 3pc washroom, legal egress window and provides additional space for a variety of uses, from entertainment or a guest suite for visiting family and friends. The kitchen is a standout with quartz countertops, 7 additional pot lights, full appliance package, 42 beautiful cabinetry and large island, making it a perfect blend of style and functionality. The comfort of living is enhanced by central air conditioning, ensuring a pleasant environment in the summer. Step outside onto the deck, an ideal space for a BBQ and outdoor entertainment. The home's curb appeal is further accentuated by a neatly paved driveway. Every corner of this townhome speaks of quality and attention to detail, evident in the tasteful design choices. Located in the peaceful Forestview Estates, the community is known for its convenient location close to schools, Costco, Walmart, Rona, LCBO, movie theatre and great restaurants and quick access to QEW Highway. This townhome represents a unique opportunity to own a fully finished, brand new, quality built home at an affordable price perfect for First Time Home Buyer, Investors and Families. Contact us today to experience this perfect blend of style, comfort, and convenience firsthand. (id:29935)
26 Evergreens Drive
Grimsby, Ontario
Nestled on sought after Evergreens Drive, this meticulously maintained residence offers stunning escarpment views and over 3000 sq ft of functional living space. It boasts vaulted ceilings, tasteful design, and modern family touches such as Nest and Ring. This home is a dream come true in a highly sought-after, family-friendly neighborhood. Upon entering, you're greeted by a grand, bright foyer that sets a welcoming tone. The sun-filled kitchen features granite countertops, stainless steel appliances & contemporary ceramic tiling. It's convenient eat-in area and patio doors lead to your back- yard oasis, complete with a gorgeous deck and fully hardscaped yard featuring a hot tub—perfect for entertaining and family gatherings. Marvel at the open concept dining room with hardwood flooring, flowing into the main floor family room. Vaulted ceilings and a gas fireplace create a cozy ambiance, enhanced by abundant natural light from large windows. Upstairs, discover three bright and generously sized bedrooms, including the primary bedroom with vaulted ceilings, a beautiful 4-piece ensuite bath, and walk-in closet. Downstairs, the fully finished basement offers additional living space with a bedroom currently used as an office, with ensuite privilege to a 3-piece bath. The recreation room is impressively sized for relaxation and entertainment including a high end surround sound system and built in bar. Storage is not an issue in this basement! Outside, the front porch provides a quiet sitting area. A double-wide/double length concrete driveway and double car garage offer ample parking and storage. Enjoy the escarpment view from the backyard and the close proximity to a beautiful park, greenspace, QEW, downtown Grimsby, Bruce Trail and beach access. This home is absolutely move-in ready, offering everything a young family desires in a home. Don't miss out on the opportunity to make this home your family's sanctuary in Grimsby. Schedule your tour today! (id:29935)
292 Wallace Avenue S
Welland, Ontario
WHAT IS NOT TO LOVE ABOUT 292 WALLACE AVE IN THE BEAUTIFUL CANAL SIDE CITY OF WELLAND? YOU WILL ENJOY BOTH COMFORTABLE AND AFFORDABLE LIVING - THIS NICELY UPDATED BRICK AND STUCCO BUNGALOW OFFERS THREE BEDROOMS, STYLISH OPEN CONCEPT MAIN FLOOR LAYOUT, ROOF IN 2017, KITCHEN AND LIGHTING UPDATED 2023. LOWER LEVEL COULD BE FINISHED FOR MORE LIVING SPACE AND THE CHERRY ON TOP OF THIS ONE IS THE RENTAL INCOME GENERATED FROM THE DETACHED GUEST HOUSE. LET THE RENTAL INCOME HELP PAY YOUR MORTGAGE LEAVING MORE OF YOUR HARD EARNED DOLLARS IN THE SAVINGS ACCOUNT. THIS PROVIDES AN IDEAL AND COST EFFECTIVE LIVING SITUATION. WALK UP FROM BASEMENT TO SIDE ENTRANCE MEANS THE BASEMENT COULD BE FINISHED OUT AS AN INLAW SUITE FOR EVEN MORE ADDED RENTAL INCOME. (id:29935)
110 North Valley Drive
Welland, Ontario
Welcome to 110 North Valley Drive located in the city of Welland. This stunning custom-built, over 2700 sq ft Policella home is an absolute must-see! Walk inside to an airy, bright and tastefully designed open concept floor plan with California shutters on all main floor windows. The main floor boasts a large foyer, a den or bedroom at the front of the house, laundry room with garage access and a full 4 piece bathroom. As you walk further you will find a custom gourmet kitchen with its stunning quartz counter tops, custom range hood, walk in pantry, high end stainless steel appliances and a 8 foot island with storage on both sides. The dining area is spacious enough for family gathering! Out through the custom patio doors, with built in blinds, you will find a covered 16x20 deck, which overlooks the fenced backyard with a storage shed. The great room has a custom gas fireplace and is another great place to relax after a long day! The master suite is a sanctuary with lots of closet space including a walk-in closet as well as a double closet, a spa like ensuite with a large tiled shower with 8 foot glass doors, a double vanity with built in dressing table and a separate toilet room. The lower level offers 2 more bedrooms, a 3 pc bath, a spacious recreation room with another gas fireplace perfect for watching the big game or a movie night. There is also an office space/work out room, a den/guest-room and a large unfinished storage area. The attached double car garage has 16 foot ceilings and a smart garage door opener. The concrete driveway allows for 7 cars plus 2 more in the garage. Book your showing today. This home will not disappoint. (67641009) (id:29935)
9150 Willoughby Drive Drive Unit# 27
Niagara Falls, Ontario
Welcome to your dream home! This end unit 2 bed 2 bath bungalow townhouse offers a perfect blend of modern elegance and serene living, situated just steps away from a prestigious Legends golf course. Open concept kitchen, Dining rm and Living rm, with garden door to entertainment sized covered deck with glass railings, Engineer hardwood floors throughout main level, master bedroom with walk in closet and ensuite. Upgraded kitchen with stainless steel appliances, and quartz countertops. Large unfinished basement. concrete driveway with single car garage. Don’t miss the opportunity to own this exquisite bungalow townhouse. Enjoy Local Golf, Wineries and excellent restaurants, all within minutes. Convenient access to Highways 406 / QEW, for access to Toronto or USA, just a short drive away.... Perfect for golfers and those seeking a luxurious, low-maintenance lifestyle, this home is sure to exceed your expectations. (id:29935)
7109 Parsa Street
Niagara Falls, Ontario
Welcome to this newly built townhome in Forestview Estates, a proud offering from Kenmore Homes. This property is a blend of luxury and comfort with 3 bedrooms and 3.5 bathrooms and approximately 2100sq ft of finished living space. The highlight of this home is the newly added, fully finished basement with 11 pot lights, a 3pc washroom, legal egress window and provides additional space for a variety of uses, from entertainment or a guest suite for visiting family and friends. The kitchen is a standout with quartz countertops, 7 additional pot lights, full appliance package, 42 beautiful cabinetry and large island, making it a perfect blend of style and functionality. The comfort of living is enhanced by central air conditioning, ensuring a pleasant environment in the summer. Step outside onto the deck, an ideal space for a BBQ and outdoor entertainment. The home's curb appeal is further accentuated by a neatly paved driveway. Every corner of this townhome speaks of quality and attention to detail, evident in the tasteful design choices. Located in the peaceful Forestview Estates, the community is known for its convenient location close to schools, Costco, Walmart, Rona, LCBO, movie theatre and great restaurants and quick access to QEW Highway. This townhome represents a unique opportunity to own a fully finished, brand new, quality built home at an affordable price perfect for First Time Home Buyer, Investors and Families. Contact us today to experience this perfect blend of style, comfort, and convenience firsthand. QUICK CLOSING AVAILABLE. (id:29935)
5 Elderwood Drive
St. Catharines, Ontario
Welcome to your dream home in St. Catharines' Grapeview area! This stunning 2-storey home with over 2000 sqft of finished living space provides modern comfort and style throughout. The open concept kitchen, boasts a fully renovated space featuring a 9.5ft island, stainless steel appliances, pot lights, and elegant quartz countertops. Relax in the living room by the electric fireplace set against a shiplap accent wall with patio doors to the rear yard, perfect for cozy evenings. The main floor also offers convenience with a 2-piece bathroom and a combined laundry/mudroom area. Upstairs, you'll find three generously sized bedrooms complemented by a full 4-piece main bathroom. The spacious master bedroom includes a walk-in closet and a private 3-piece ensuite for your ultimate relaxation. Newer laminate and carpet flooring flow throughout the home, providing both durability and comfort. Additional upgrades include exterior pot lights, new main floor doors and knobs, AC, Including a fully finished basement with a large rec room, new rear concrete pad, new gas BBQ line, new utility shed, and new fully turfed yard, there's ample space for every family activity. Located close to all amenities and with easy highway access, this home combines convenience with suburban tranquility. Don't miss the opportunity to make this meticulously renovated home yours! (id:29935)
317 Sienna Crescent
Kitchener, Ontario
Welcome to your dream home at the heart of prestigious Huron Park! This beautifully updated family abode offers a harmonious blend of space, style, and convenience. Boasting 3+2 BR 4 Wash, with 2 BR Fully Finished basement, including a luxurious Master suite with a 5-piece ensuite, 3 Fire Places, there's room for everyone. The open-concept main floor is perfect for gatherings, featuring a spacious kitchen with granite countertops and stainless steel appliances, ideal for culinary enthusiasts. Step out onto the large wooden deck with gas hook for barbeque, perfect for outdoor entertaining or relaxing in your private oasis. With a convenient 2nd-floor laundry and ample storage throughout, this home effortlessly combines functionality and charm. This house is close to prestigious schools, RBJ Park- Soccer field, Cricket field, Shopping, College, Hwys. Don't miss out on this must-see gem that promises a lifestyle of comfort and sophistication! (id:29935)
51 Paulander Drive Unit# 119
Kitchener, Ontario
Attention First Time home Buyer Or investors! This beautiful condo Townhouse shows with pride. it features 3 bedrooms, 1 bathroom and partially finished basement. Newly renovated Flooring with updated pot lights. Fully Upgraded bathroom on 2nd Floor. Close to all amenities, schools, plaza and hospital. single car Garage, private drive and ample visitor parking this home is settled in a family neighborhood. This tastefully appointed home distance from parks public transportation, schools clinics & shopping. (id:29935)
51 Hays Boulevard Unit# 11
Oakville, Ontario
Uptown Core's best neighborhood. Very rare corner unit with 2 bed and 2 full bath and 2 underground parking with breath taking park, pond and sunny views. Very low maintenance. 972sqft interior plus open balcony. 2 underground parking spots located just right under the property with few steps. Functional open concept floor plan with huge living and combined dining and updated kitchen with quartz counter top. Brand new flooring and Paint. High Ranking schools are just at walk distance. Walk to all big box stores like Walmart, Canadian tire, Tim, Restaurants. Oakville GO Station is 12mins ride. All highways are under 10minutes ride. Very high walk score of 84. The Corner, open view with tons of window brings natural light in through out the day. 2 full bath is very rare in this complex. Owned tankless water heater, common EV chargers available. (id:29935)
104 Wheat Lane
Kitchener, Ontario
Absolutely Stunning END UNIT Townhouse Which Boasts 1415 Sqft Of Finished Living Space. Featuring 3 bed 2.5 bath, large open concept Great Room with walk-out to full unit-width Balcony. Modern Kitchen with Quartz Countertops and Oversized Kitchen Island with lots of counterspace. A Primary Bedroom With Ensuite, Walk-In Closet, And Private Balcony. 9 Feet Ceilings and Lots of Sunlight. 1 surface parking spot included. Located in a Growing community and nearby Future Town Centre, Newly Built Plazas, Big Box Stores, Banks, Grocery, Restaurants, Schools, Trails and Huron Conservation. Kitchener’s largest sports facility, RBJ Schlegel Park located just across Fischer Hallman. Convenient drive to Highway 401, Public Transit Nearby, LRT. (id:29935)
4404 Fairview Street
Burlington, Ontario
Welcome to 4404 Fairview St Burlington! This stunning 3-bedroom end unit townhome boasts a main floor with a modern kitchen featuring quartz countertops and a stylish backsplash. The recently renovated powder room adds a touch of elegance. On the 2nd floor, the primary bedroom offers a 4-piece ensuite and a walk-in closet. Two additional bedrooms come with double and mirrored closets. The office, bathed in natural light, is perfect for working from home. The second floor also includes another 4-piecebathroom. The basement family room, complete with an electric fireplace, is ideal for cozy gatherings. Step outside to a backyard designed for entertaining, equipped with a BBQ gas hookup. Conveniently located near guest parking, shopping, GO Transit, and trails. Offers will be accepted until July 3rd at 5 PM, but the seller reserves the right to accept preemptive offers. Don't miss out on this beautiful home! (id:29935)
3 Milt Schmidt Street
Kitchener, Ontario
Absolutely Stunning! Just Like Brand New Home, this One year young, 4-bedroom, 3-bathroom Executive Detached home is situated in the heart of Kitchener. With exquisite luxury finishes and built by Mattamy, this home is on a premium corner lot and features a rich stone elevation with a grand foyer.The bright and spacious main floor boasts 9 ft ceilings on both the main and second floors, upgraded 8 ft doors, and an open- concept layout. The executive chefs kitchen is equipped with high-end appliances, quartz countertops, extended cabinets, and a built-in microwave. The massive living room features hardwood flooring, huge windows, a fantastic fireplace, and upgraded porcelain tiles through the main entrance.This home includes 4 spacious bedrooms, including a primary bedroom with a walk-in closet and a luxurious 3-piece ensuite. Conveniently, the laundry is located on the second floor, eliminating the need for trips up and down stairs. Every room is filled with natural light, thanks to large windows.The partially finished basement adds great potential for additional in-law suite. Dont miss out on this exceptional home in a prime location! (id:29935)
133 Giroux Street
Limoges, Ontario
We will answer all your questions about the builder, new build process and community of Limoges. Welcome to Whistler I, an ideal bungalow to start a family or downsize. Enjoy the bright open-concept floor plan, a cozy gas fireplace in the spacious living room and a roomy kitchen. Relax in the spa-like 4-piece bathroom with in-suite laundry. Optional cheater ensuite possible. The lower level offers versatile space for extra rooms. Price for single car garage, ask for double car. Choose your cabinet, floor and bathroom styles, including 2 paint colours, from a variety of options at the new Parc Des Dunes development, just steps away from the Nation Sports Complex and Ecole St-Viateur in Limoges. Enjoy proximity to parks, Calypso Water Park, and Larose Forest. TMJ Construction, a reputable local builder, offers diverse models: bungalows, two-story detached homes, semi-detached options, and townhomes. Count on them to cater to your wants and needs. Open House at 242 Cypress Sunday 2-4PM. (id:29935)
129 Giroux Street
Limoges, Ontario
We will answer your questions about the builder, new build process and growing community of Limoges. Welcome to Chambly, a stunning 2-storey home on an OVERSIZED LOT. Enjoy the bright open-concept layout with a chef's kitchen, featuring an island for extra storage. Retreat to the primary suite with a walk-in closet and unwind in the spa-like 4-piece ensuite with a handy linen closet. The 2nd and 3rd bedrooms are generously sized, and the 2nd level includes a convenient laundry room. Choose your cabinet, floor and bathroom styles including 2 paint colours from a variety of options at the new Parc Des Dunes development, just steps away from the Nation Sports Complex and Ecole St-Viateur in Limoges. Enjoy proximity to parks, Calypso Water Park and Larose Forest. TMJ Construction, a reputable local builder, offers diverse models: bungalows, two-story detached homes, semi-detached options, and townhomes. Count on them to cater to your wants and needs. Open House at 242 Cypress Sunday 2-4PM. (id:29935)
263 Bourdeau Street
Limoges, Ontario
Welcome to Whitehorse, the perfect bungalow that can bring in extra income with a full secondary unit. You will love the bright and open-concept floor plan that flows seamlessly! Cozy up in your inviting living room and prepare wonderful meals in your spacious kitchen. The side counter space is perfect to sit and relax. Retreat in your primary suite complete with a walk-in closet. The 3-piece bathroom conveniently comes with a linen closet for extra storage. The secondary unit with a private entrance is perfect for your guests or as an income suite, boasting a large kitchen with an island and a walk-in pantry, 2 bedrooms, a laundry room, and a spacious living room area. You will love everything about your new home and the thriving community of Limoges! Comes with two hydro meters, two gas meters, and two water meters. Open House at 242 Cypress Sunday 2-4PM. (id:29935)
49 Cordage Street
Ottawa, Ontario
Impeccably maintained FREEHOLD 2 Bedroom, 2 Bath Minto Broadway Model nestled in the sought-after Avalon community with super deep garage and central humidifier. Enter through the foyer from the welcoming porch which leads into the laundry room situated at the end of the main floor hallway.The 2nd floor is nicely appointed with a brilliant open-concept living space including a spacious modern kitchen, a large dining room, living room and a two piece bathroom. Gleaming oak solid hardwood flooring, beautiful light fixtures. Kitchen has quartz countertops, ample cabinetry, stainless steel appliances and a quartz breakfast Island. Large patio doors lead to the balcony, no blocking view from the balcony. The third floor is the home to two spacious bedrooms and one full bathroom with quartz countertops. The primary bedroom has its own walk-in closet. Close to all amenities nearby, minutes away from walking trails, pond, playground, and sports fields. Some of the pictures are virtually staged (id:29935)
283 Pickford Drive
Kanata, Ontario
OPEN HOUSE- 2-4pm Sunday June 30th. Bright and Airy - Backing onto Park, super End UNIT with 3 BEDROOM, 2.5 BATHROOM condominium in sought after Katimavik, close to schools, retail and access to Highway 416/417. The Main Level offers a welcoming foyer with partial bathroom, access to the generous Laundry/Storage Room and Single Car Garage. SECOND LEVEL features an open concept design with Charming LIVING area complete with gas fireplace, chic bamboo flooring and DINING area. KITCHEN features ample cupboards and work preparation space + Eat In area and access to the private rear yard oasis. UPPER LEVEL offers PRIMARY BEDROOM retreat, with large DOUBLE CLOSET + renovated two piece ENSUITE BATHROOM. Two additional generous sized BEDROOMS + renovated practical FAMILY BATHROOM. Inviting outdoor space, fully fenced patio perfect for summer entertaining. No rear Neighbors! (id:29935)















