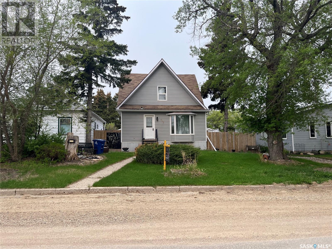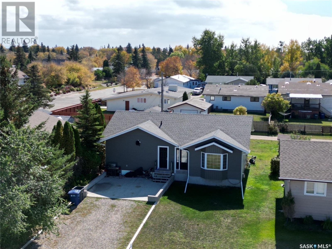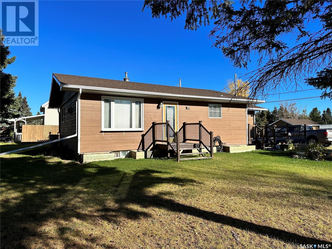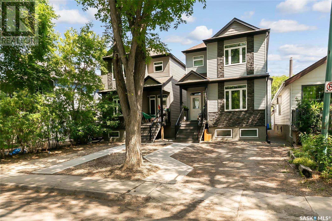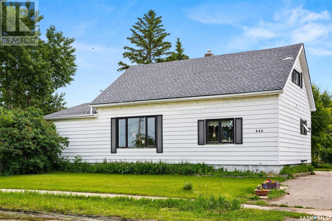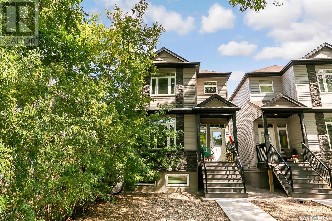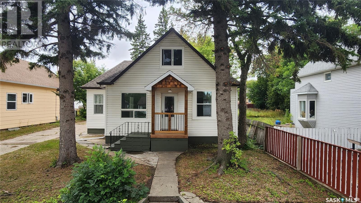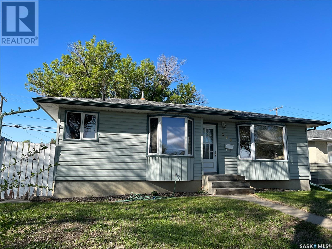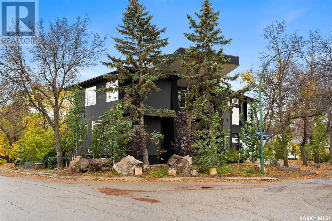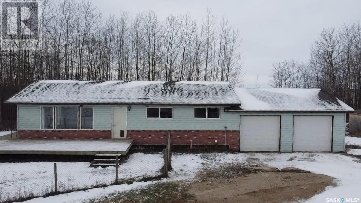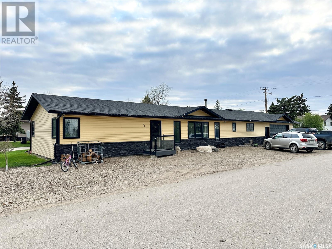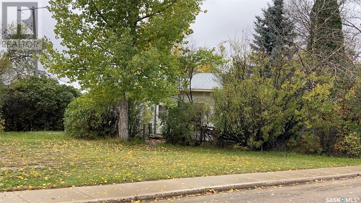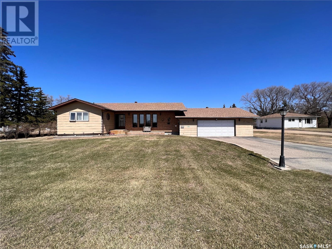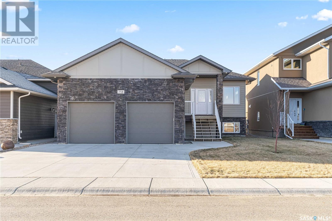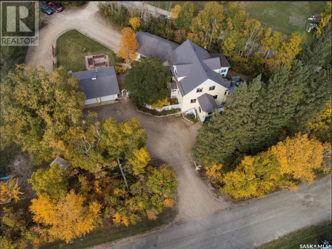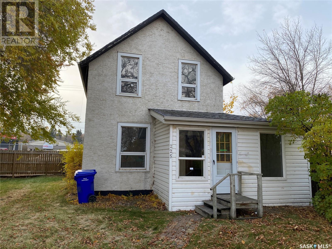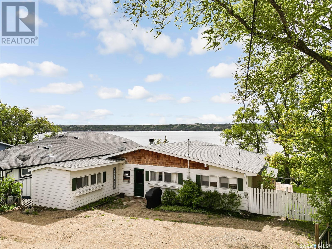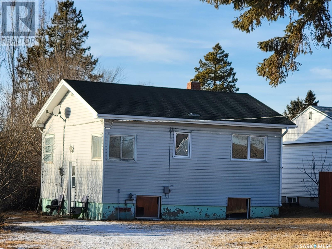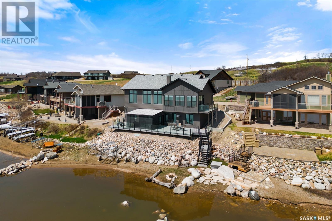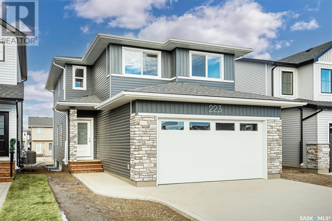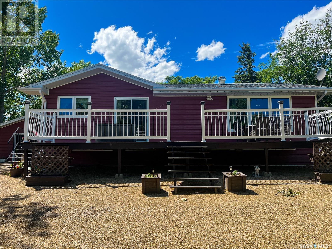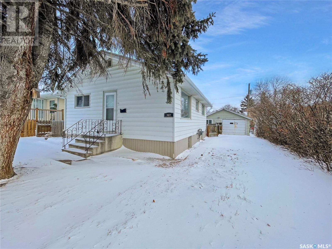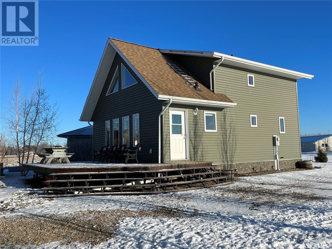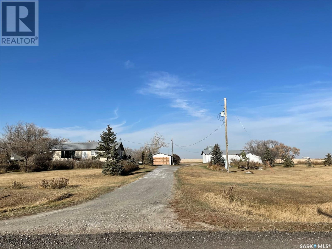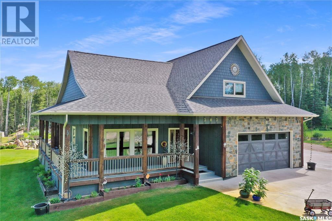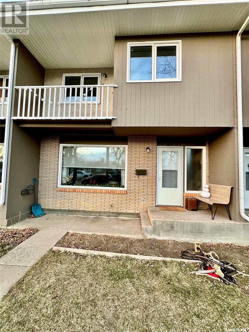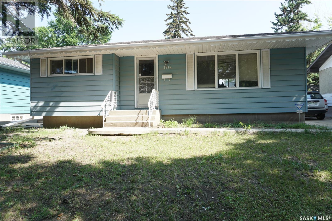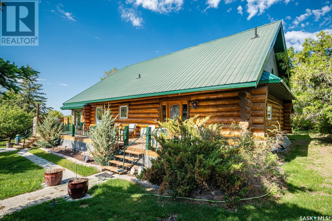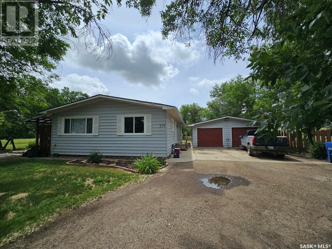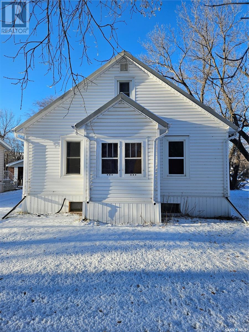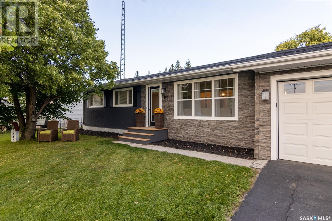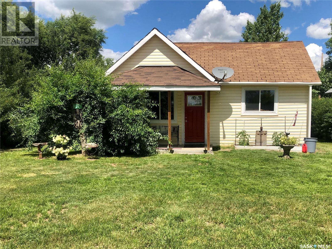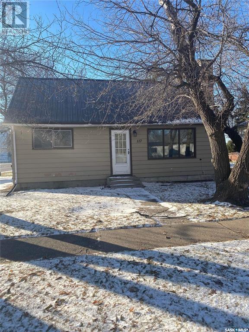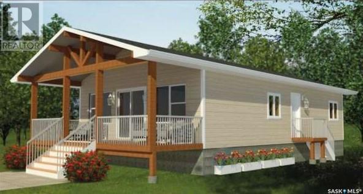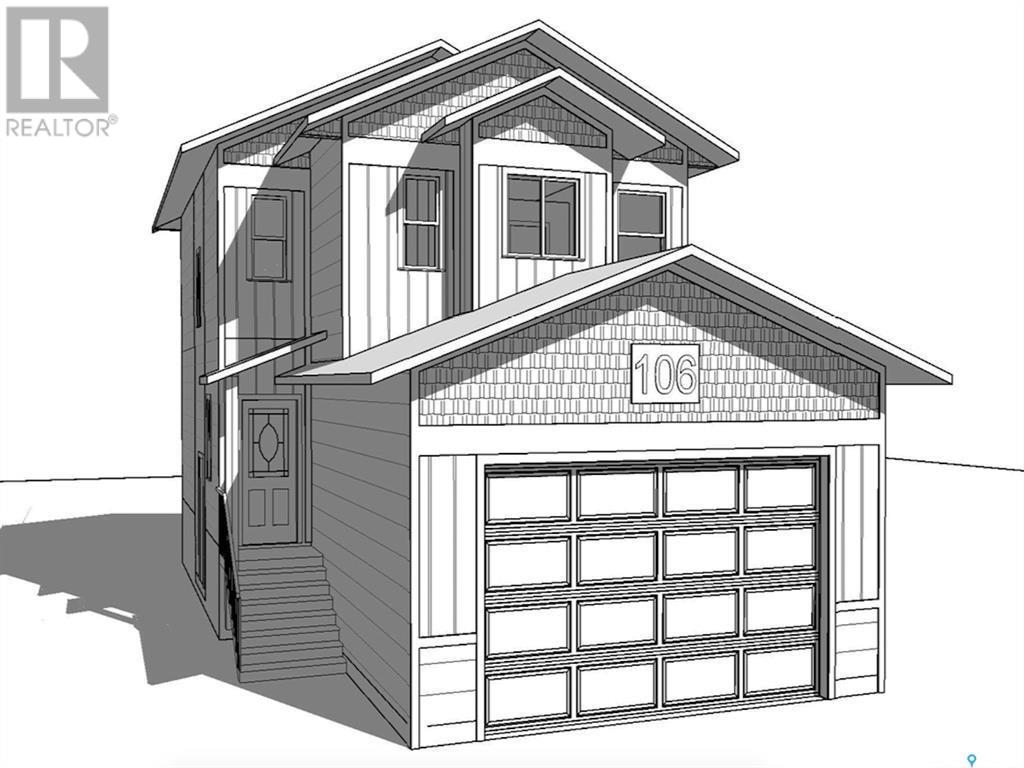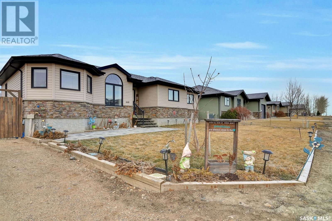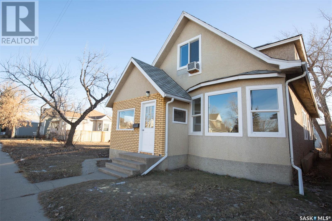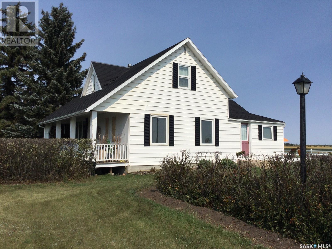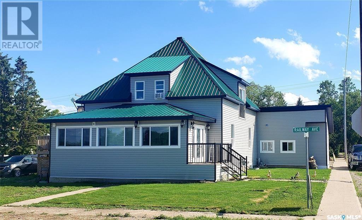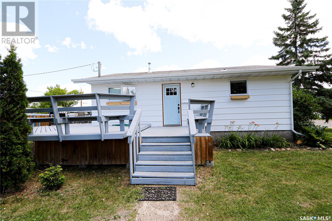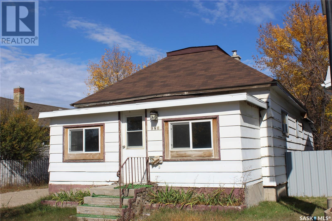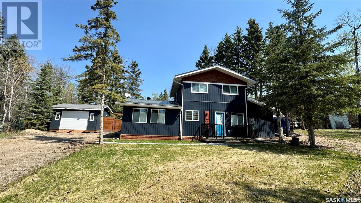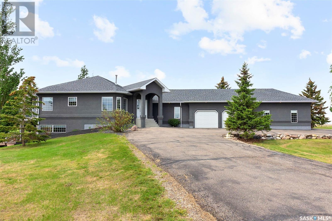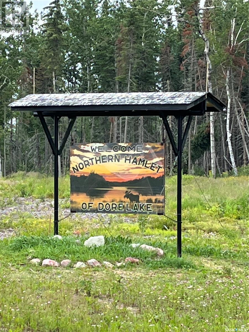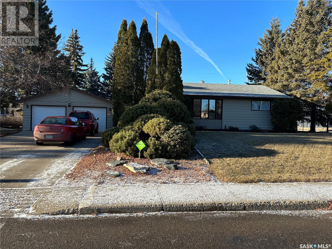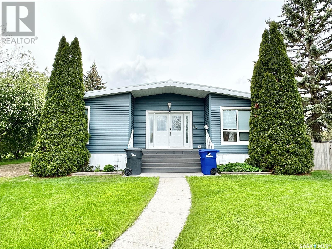2100 Courtney Street
Regina, Saskatchewan
THE OWNER WILL CONSIDER TAKING PROPERTY ON TRADE. Contact seller's agent for exclusive showings or any further details. A one of a kind opportunity to have an acreage inside of the city limits. Located on a 5 acre plot of land adjacent to the RCMP barracks. This property features a large 3244 sq. ft. bungalow with attached garage and dog kennel and run. The property has been a dog breeding kennel in the past and a contractors home as well combined. New shingles on home and shop 2023. There is a main floor indoor hot tub room and a large green house on the south side of the home. The property is on the edge of Westerra and has future development possibilities for land subdivision or investment opportunities. There are 2 large shops one including a man cave for those special events. Take a close look at this one if you need room to grow or operate your business. (id:29935)
303 3rd Street E
Wynyard, Saskatchewan
Character home with 10 foot ceilings, original fir accents including beautiful french doors with fir casing. Featuring a large living room and dining room with newer laminate flooring and a newly updated kitchen. The main floor also includes a 2 piece bathroom and 2 large foyers. The 3 bedrooms are located on the 2nd floor along with a 4 piece bathroom, plenty of storage and beautiful views in the heart of Wynyard. The windows have been upgraded to PVC triple pane windows. Call to see today! (id:29935)
203 Maple Street
Strasbourg, Saskatchewan
Originally designed as a show home, this spacious 4 beds, 3 baths (2 fireplaces) 1415 sq. ft. house features open concept living, dining,& kitchen areas with gorgeous vaulted ceilings & an abundance of natural light. You'll love living and entertaining in this modern, upscale space with walnut laminate floors throughout, beautiful light fixtures, a stylish kitchen island, and a 3-sided stone gas fireplace that is the magnificent centrepiece of this open concept design. The kitchen boasts staggered maple Kahlua cabinetry with full crown moulding, matching laminate countertops, a tiled backsplash. A large bay window in the living area provides a picturesque view of the surrounding countryside & the rolling hills just outside of town. Moving down the hallway you encounter the tiled full bathroom as well as the convenient main-floor laundry closet and extra storage. Three of the four bedrooms are located on this main level. All the beds feature neutral-coloured carpeting, while the master bedroom and the larger second bedroom have walk-in closets. The master bedroom features a contemporary 3-pc ensuite bathroom, with an oversized tiled and glass shower. The fully-developed and spacious basement features a revolutionary ICF foundation and airy 9 ft. ceilings. The basement offers a sizeable gym area with actual gym flooring, perfect for your exercise gear and for all your exercise needs, a 3pc bathroom with linoleum flooring and a classic pedestal sink, a wet bar, as well as a large carpeted family room, providing plenty of space for both relaxation and entertaining. The gas fireplace downstairs is a cozy bonus to this already impressive home. Also downstairs, you will find a massive bedroom with carpeted flooring and 2 sizable closets. Rounding out the downstairs level a storage room, as well as a bonus storage room under the stairs. With a double-car concrete pad. The large front foyer features direct access to the future attached garage to complete the main level. (id:29935)
103 Lemieux Crescent
Leoville, Saskatchewan
This cute little gem is the perfect fit for a first-time home buyer or someone looking to downsize and enjoy life in the “small town with a big heart”. Very well-kept with plenty of space inside and out, this bungalow offers many extras such as a natural gas fireplace and main floor laundry. The open concept kitchen and living area are well lit with newer south-facing windows and custom blinds. There are two bedrooms on the main floor and another in the partially finished basement, one bathroom on the main floor with a walk-in tub and a heated towel rack, updated cupboards and countertops, quality appliances and plenty of storage in the kitchen pantry. A cold storage room in the basement is fully shelved to hold all your garden harvest, and also includes a potato bin. Situated on a corner double lot, the grounds feature fruit trees, raspberry patch, mature spruce, a raised garden bed, and numerous perennial flowers all to be enjoyed from the comfort of the spacious deck. This home has newer shingles and a new water softener. The detached garage has a concrete floor and is ideal for storing garden equipment and seasonal lawn furniture, or as a workshop for small projects. Leoville is central to many lakes – only a 20-minute commute to either Spiritwood or Chitek on a beautiful new highway! (id:29935)
2257 Quebec Street
Regina, Saskatchewan
The 2-storey xeriscaped duplex with dual 2-bedroom, 2-bathroom units presents a compelling income property opportunity. Its prime location, sustainable landscaping, and well-designed units contribute to its attractiveness among potential tenants. All units are currently tenant occupied with all the tenants wanting to stay! This income property has the potential to yield steady rental income and appreciable returns for savvy investors aiming to build and diversify their investment portfolio. Note that there is a fully finished legal suite in the basement but photos were unable to be arranged at the time of listing so none were added. Check basement photos of 2253 Quebec St to see flipped layout. Call today! (id:29935)
646 Gardiner Street
Holdfast, Saskatchewan
WOW! Six lots, two garages, apple trees and a garden area, plus a four bedroom home with updates in a quaint prairie town!? At this price, you just found your key to living the dream life in Holdfast, SK! This growing town is perfect for raising a family, with a K-12 school, convenience store, library, & day home in town, plus tavern, gas, and only a 1 hour commute to two major cities (Regina/Moose Jaw). This charming 1/2 story character home features a lovely open concept dining/living area, a spacious kitchen with newer appliances, a main floor bedroom (think multi-generational living), laundry room and 4pc bath, and a beautiful 3 season sunroom overlooking the expansive yard. Upstairs, 3 practical bedrooms and a 2pc bathroom offer a cozy place to retreat aftera long day. Plenty of updates include tile flooring to kitchen, laundry, and bathroom, furnace approx 2008, tub/surround & taps, shingles on house 2023, metal roof on garages 2016. You almost own a whole block in this town with these 6 lots. The sunsets are incredible and the yard just keeps going! This super cute & cozy home is awaiting a new family or anyone who wants to escape the hustle of the big city. (id:29935)
2253 Quebec Street
Regina, Saskatchewan
The 2-storey xeriscaped duplex with dual 2-bedroom, 2-bathroom units presents a compelling income property opportunity. Its prime location, sustainable landscaping, and well-designed units contribute to its attractiveness among potential tenants. All units are currently tenant occupied with all the tenants wanting to stay! This income property has the potential to yield steady rental income and appreciable returns for savvy investors aiming to build and diversify their investment portfolio. Call today! (id:29935)
241 4th Avenue E
Melville, Saskatchewan
Located on the East side of Melville this completely renovated 1384 sq. ft. 4 bedroom, 2 bath home is a must see. It has undergone a complete transformation from top to bottom. As you enter the home you'll walk into a good sized entry complete with laundry. The kitchen features black cabinetry, butcher block countertops, stainless appliances and a walk-in pantry that's ready for you to customize. A bright living area opens to the dining area and a beautiful sunroom with direct access to the back deck. A bedroom with 3 pc. ensuite finish off the main floor. Head up the gorgeous custom staircase to the 2nd level where you'll find a space that can be used as an office or reading area, 4 pc. bath and 2nd bedroom. The basement is developed with 2 more bedrooms, utility room and storage room. Outside is a single car garage, long driveway that allows for plenty of parking and a spacious deck complete with privacy screen. The walls are primed waiting for you to choose your color, new windows, flooring, shingles, updated electrical, insulation, drywall, pex plumbing, custom basement barn door with shelving and the list goes on. (id:29935)
200 Conlin Drive
Swift Current, Saskatchewan
Welcome to Conlin Drive. This home boasts 5 bedrooms, 2 full bathrooms, a lovely oak kitchen with beautiful bay windows. A large living room with lots of natural light. The basement is fully finished and houses 2 of the bedrooms, a large storage room, newly renovated bathroom, a spacious recreation room as well as the laundry room. One of the best features of this home is it backs on to the green space, K-8 school, and the fairview twin arena. The swimming pool and grocery store are also within walking distance. Location, Location. There is plenty of space in the backyard to build your dream garage if thats what you would like. Don't miss your chance to own a home in this lovely area of the city. Call for more information or to book your own showing. (id:29935)
3601 Grassick Avenue
Regina, Saskatchewan
Welcome to this luxury Lakeview listing. This exceptional residence has every detail meticulously crafted and a design that invites the outdoors in. It’s curb appeal will captivate you. This home's exterior is a testament to timeless architecture and mature trees that envelope the property. As you step through the impressive 8' grand front door, your eyes will be drawn to the exquisite custom curved staircase, an architectural masterpiece. Indulge your senses in the indoor garden sanctuary, a unique feature that sets this home apart. Surrounded by planted trees and bathed in natural sunlight, this space allows you to connect with nature without stepping outside. Custom Cougar Cabinets, quartz countertops, and high-end stainless steel appliances grace the kitchen, accompanied by a hidden walk-in pantry. The open design seamlessly connects the main floor to the second. As winter's chill settles in, the abundant natural light pouring through the expansive windows bathes the interior in a comforting warmth. Walking across the floors in this home, you'll immediately notice the warmth beneath your feet, courtesy of the efficient forced air heating system. This is a reminder of the home’s commitment to your absolute comfort. A screened-in sunroom provides views of the forest-like backyard. The second floor offers endless possibilities. A theatre room, overlooking the garden, a loft and flex space, a 2nd bedroom, laundry and the primary bedroom. The spacious primary bedroom boasts skylights, a second living area, built-in closet, and cabinets. The ensuite bathroom is a retreat in itself, featuring a large custom-tiled steam shower and a standalone tub for relaxation. Rest assured, this home is built to last with 92 concrete piles securing its foundation along with a structural floor. Auto blinds throughout the house provide convenience and privacy. Three independent suites offer multi-generation living arrangements or provide additional income. (id:29935)
Paulson Acreage
Hudson Bay Rm No. 394, Saskatchewan
Acreage in Northeast Saskatchewan. Are you looking for a turn key acreage? 14 acres fully equipped with garage, shop, and sheds. Just off the beaten path sits this picture perfect acreage. Calling all, outdoorsman, farmers, hunters, horsemen and nature lovers! 2+1 bedroom with attached garage, and just under 1200 square feet. Large windows and open concept kitchen/dining. 26x22 shop, 30x46 shed and 50x70 red iron shed all will power. the 14 acres hosts a fenced pasture and shelter for livestock. Call today to view!! (id:29935)
201 Prairie Street
Yellow Grass, Saskatchewan
Welcome to 201 Prairie Street, Yellow Grass! This home is truly a must see! It was built in 2014 and boasts over 1700 sq feet with a great open concept. Step into the living room and enjoy the big windows that allow all kinds of sunlight! Beautifully engineered hardwood flooring throughout the living room, kitchen and master bedroom. Be prepared for the WOW factor as you enter the master bedroom. The huge master bedroom features a walk in closet as well as an amazing ensuite including his and her vanities, beautiful tile shower and large tub with tile surround. The spacious kitchen includes a large island and comes with a top of the line Samsung induction stove with double range. This home features a hot water on demand system, a well built private deck area and a large double attached garage. (id:29935)
49 2nd Avenue Ne
Preeceville, Saskatchewan
Located directly across from the Preeceville Curling Rink and one block off Main Street is this 2 bedroom 624 sq ft bungalow. It is situated on two lots including a sought after corner lot with a 12' x 16' storage shed located in the back. This home has brand new shingles, a a new water heater and a new stackable washer and dryer. Please book a showing today as the location of this residence with ample off street parking is a must see! (id:29935)
605 1st Avenue
Raymore, Saskatchewan
Welcome to this beautiful 3 bedroom, 2 bath bungalow that exudes comfort and functionality in every corner. Boasting an impressive 150x170 lot, a 30 x 30 attached garage and 27x22 detached shop, this property is a must-see for those seeking a larger property. The kitchen/dining area is a perfect embodiment of natural light with its strategically placed windows that flow to the back yard. The ample cupboard space, coupled with a pantry and desk , makes this area perfect for hosting family and friends. Off the kitchen is laundry / mudroom with access to the attached garage. The living room is spacious and cozy, offering the perfect place to relax after a long day. The main floor has 3 bedrooms, a 4 pc bathroom and an ensuite bath. The lower level is partially finished offering more living space with a large family room, a bedroom, and a roughed in bathroom. You'll also find an office, storage romroom, utility and mud room off the attached garage. The backyard is a stunning space that's partially fenced with greenery, fruit trees, garden, large deck, large detached shop with driveway. You'll love entertaining guests here, and the space is perfect for outdoor family activities. Updates include doors/windows (2004) furnace (2007), and shingles (South side 2022). Don't miss out on this fantastic opportunity! Call today to schedule a visit. (id:29935)
26 2nd Avenue Ne
Preeceville, Saskatchewan
This 1552 sq ft duplex (combined) is located right off Main Street and walking distance to all local amenities including the Curling Rink, Post Office, K-12 school, Drug Store, Grocery Store, two Chinese Restaurants, two law offices, the Golden West Hotel and Credit Union. One suite hosts 2 bedrooms, a 4 pc bath, kitchen, huge living room and full basement; the other consisting of one bedroom, kitchen, living room, laundry room and a nice sized living room. Upgrades include beautiful new flooring! This spacious duplex can either be revenue property or full residential to call your own! Please book a showing today as the location of this residence is prime downtown! (id:29935)
258 Prairie Dawn Drive
Dundurn, Saskatchewan
Stunning 5-bedroom, 3-bathroom fully finished raised bungalow with a double attached garage & great location in Sunshine Meadows! Sunshine Meadows is a new development located in the town of Dundurn just 20 minutes south of Saskatoon & only a short trip to Blackstrap Lake. This home fronts a man-made lake, walking path & children’s play structure. The main floor has an open concept & features a large front facing living room with hardwood floors, a dining room that walks out onto a large deck & a kitchen that is perfect for entertaining. The kitchen features stainless steel black appliances, granite countertops, tile backsplash, an island with sit up area & a corner pantry. The main floor also has a 4-piece bathroom & 3 large bedrooms with the primary bedroom having a walk-in closet & a stunning 5-piece ensuite bathroom. The basement is finished with 2 additional bedrooms, the laundry room, tonnes of storage & a large family room. This amazing home comes complete with all appliances, central air conditioning, an air exchanger, natural gas bbq hookup, underground sprinklers & so much more! Book your private showing today! (id:29935)
501 5th Avenue N
Leroy, Saskatchewan
Discover the joy of small town luxury living on this 1.32-acre estate in the Town of LeRoy. Nestled within 10 minutes of the BHP Potash Mine, this property offers both convenience and tranquility. Enjoy the privacy of a park-like yard adorned with meticulous landscaping, creating a private retreat. This inviting family home boasts 5 bedrooms and 4 bathrooms, including a master suite and a spa like tub. The custom-designed kitchen is a chef’s dream, that boasts ample space and is prime for entertaining. The basement is a haven of relaxation with a natural gas fireplace and a dedicated theatre room. Step onto a deck to find an enclosed spa room with an 8 person hot tub and extra seating to enjoy this private oasis year round. The property's proximity to a K-12 school ensures educational convenience for families. LeRoy, with its expanding daycare facilities, recreation center, hockey arena, and the Leisure Land Regional Park featuring a golf course and pool, offers a vibrant community lifestyle. Seize the opportunity to make this prestigious property your own – where luxury, convenience, and community converge. Act now to embrace a lifestyle of unparalleled sophistication in the heart of LeRoy. Listing agent is related to seller. Call today to view! (id:29935)
225 15th Street W
Prince Albert, Saskatchewan
Affordable 2 Bedroom, 2 Bath home in Prince Albert! This property is centrally located and is close to many amenities.The property features a large, fenced yard, plenty of parking and some upgrades. Upgrades include completely renovated main floor bath with new tub, toilet, and tiled shower, new paint, new doors, new light fixtures, and 1 new window. There is a spacious kitchen/dining room and original hardwood flooring on both levels. This house is currently rented for $1075 plus utilities. Please contact for more information. (id:29935)
96 Katepwa Drive S
Katepwa Beach, Saskatchewan
Situated less than an hour from Regina, near Fort Qu’Appelle, experience lakefront luxury at this captivating cabin at Katepwa Beach! Nestled on a substantial pie-shaped lot, this haven boasts over 150 feet of direct lakefront, setting the stage for unparalleled enjoyment of breathtaking sunsets and the serene beauty Katepwa Lake offers. This exceptional retreat includes 4 bedrooms and a 4-piece bathroom, accommodating comfort and privacy. The welcoming living room with a wood-burning fireplace, radiates warmth and charm, perfect for gatherings. The primary bedroom is a serene escape with access to a private deck, offering a front-row seat to the lake’s tranquillity. Unique to this property are a boathouse and a delightful guest house, each with a flat covered deck for versatile outdoor enjoyment. An inventive midpoint viewing deck presents an idyllic setting for an outdoor fire pit area or a hot tub room. Designed with convenience in mind, the cabin features a fully equipped kitchen with stainless steel appliances, complemented by a covered sunroom that enhances the cabin’s ambiance. Partial fencing ensures a perfect blend of openness and privacy. This cabin comes with negotiable items including furnishings and dock accessories, ensuring a seamless transition to lake life. With a new reduced price, prime location, and lake access, this property offers the finest in lakefront living. Don’t miss this rare opportunity to claim your piece of paradise at Katepwa Beach and start making lasting memories in this dream waterfront lifestyle! Call today! (id:29935)
4901 Leader Street
Macklin, Saskatchewan
Welcome to this 632 sq ft. 3 bd, 1 bath, bungalow with a detached garage located on a 50ft x 148ft corner lot. This affordable home has 2 bedrooms, a 4 pc bath, dining area, and living room on main. Basement includes an additional 3rd bedroom, utility room and storage area. Items included are fridge, stove, washer, dryer. Buyer to verify all measurements. Call to view. (id:29935)
332 Mihr Bay
Sun Dale, Saskatchewan
Welcome to 332 Mihr Bay at Sundale Beach Resort, a luxurious lakefront property that promises to take your breath away with its unparalleled beauty and opulent amenities. This luxury property offers a private and exclusive retreat for those seeking an extraordinary lifestyle. As you step through the grand entrance, you are greeted by a stunning, open-concept living area that seamlessly blends contemporary design with breathtaking lake views. The floor-to-ceiling windows allow natural light to infuse the space, highlighting the meticulous craftsmanship and attention to detail that went into constructing this architectural masterpiece. The gourmet kitchen is a chef's dream, featuring top-of-the-line stainless steel appliances, custom cabinetry, and an expansive island perfect for entertaining guests while showcasing your culinary prowess. Enjoy your meals in the large dining area or dine alfresco on the spacious terrace overlooking the sparkling lake. Waking up to panoramic lakefront views from the comfort of your bed will truly make every morning feel extraordinary. Designed with entertainment in mind, this property boasts a walk out basement with fully equipped wet bar. Venture outside, and you will find yourself immersed in your own private paradise. Whether you want to indulge in water sports, take a peaceful boat ride, or ice fish in the winter, this property offers endless opportunities for outdoor enjoyment. Sundale Beach Resort itself is renowned for its exquisite amenities, exclusive access to a pristine private beach & boat launch. Whether you are seeking an active lifestyle or a serene retreat, this has something for everyone. Don't miss the opportunity to experience the epitome of luxury lakefront living at 332 Mihr Bay. Immerse yourself in the tranquility, savour every sunset over the glistening waters. This property showcases the best of what Sundale Beach Resort has to offer, embodying the true essence of a dream Saskatchewan lake home. (id:29935)
223 Prasad Manor
Saskatoon, Saskatchewan
KITCHEN AND LAUNDRY APPLIANCE PACKAGE INCLUDED! The "Everett", the very popular 1808 square foot floorplan by North Ridge Development Corporation, is now complete and ready for you to move into and enjoy! This floorplan includes a main floor rear kitchen with a walkthru pantry conveniently located with direct access to the 26' deep garage. Includes attractive features giving a modern look that include durable wide vinyl plank, vinyl tile in bathrooms, high quality shelving in all closets, an upgraded trim package, under cabinet lighting, beautiful cabinetry, quartz counter tops, and kitchen backsplash. A second floor bonus room, second floor separate laundry room, and an owner's suite with dual sinks make the second floor of this home highly sought after. This home also includes a heat recovery ventilation system, and high efficient furnace. Double attached garage with concrete driveway and front landscaping. GST and PST included in purchase price with any rebates to builder. Saskatchewan Home Warranty Premium. Lot Dimensions: 35' (Front)x113.7'x40'(Rear)x121.4' *This home is now ready for possession* (id:29935)
500 Reed Street
Morse, Saskatchewan
For sale in the Town of Morse. This 1000+ sq ft bungalow has been well loved since the day it was built. Morse is a friendly community just 30 short minutes east of Swift Current on the trans Canada highway! You will notice the sharp siding and LARGE deck as you pull up to this corner property. The garage is a one car detached but is very spacious with room for storage/workshop areas. The back and front yard is covered with new crusher dust so there is little to no maintenance in the spring/summer seasons. The upstairs has two bedrooms, a three piece bathroom, living room, kitchen/dining room, mud room and laundry! The basement is partially finished but is in need of some loving! (id:29935)
307 9th Avenue Nw
Swift Current, Saskatchewan
Searching for a move-in ready option, INCLUDING a double car garage and a gorgeous fully fenced yard set for entertaining! Shy of 900 square feet, this cozy bungalow offers a large eat-in kitchen including a spacious pantry, window above the sink, dishwasher and easy access to the yard! The living room sits at the front of the home as well as a 4 piece washroom and 2 bedrooms, one of which is the 16'7 x 8'0 principal bedroom. The lower level is fully finished, offering abundant storage both under the stairs and in the dedicated storage room. A large family room, third bedroom, laundry room, and utility room complete this level. The yard is the property's highlight featuring a permitted fire pit, a concrete patio and raised deck to fit with a pergola, privacy and a floating bar! An energy-efficient furnace with a new motor and circuit panel, central air, a new hoodfan(not installed) and an updated electrical panel are some of the features you'll find in this fabulous property. Call today for more information or to book your personal viewing. (id:29935)
16 Porcupine Drive
Delaronde Lake, Saskatchewan
Your next destination is waiting for you at 16 Porcupine Drive, Delaronde Resort! Tucked away on a corner lot on a quiet cul-de-sac over looking Hay Bay on Delaronde Lake. This open concept Kitchen, dinning, living room cottage offers 1 bedroom and 1 - 3 piece bathroom along with a large front foyer with main floor laundry. On the second floor enjoy a bonus room overlooking the main floor, 2 bedrooms, and 1/2 bath. Outdoor living offers front patio, spruce trees, back deck for shade, privacy and family BBQ’s, and pick your very haskap berries. A 16 x 24 garage, fully insulated, great for parking in or just for storage, and for added convenience a RV plug on the front of the garage so your family or friends can park their RV. Delaronde Resort offers a playground, boat launch and marina. Call today for your personal tour. (id:29935)
Hoium Acreage
Cymri Rm No. 36, Saskatchewan
A hard to find established acreage, close to the Town of Midale! This property has a generous amount of outbuildings, a 3 bedroom home that has seen many updates, a well, dugout, garden space, and tons of beautiful trees. Enjoy the peace and quiet of country life while only being 15 minutes from town. Quick possession available. Directions: From Estevan: 28 km W on Hw 39, turn N on Rg Rd 2105 for 13 km, Turn E Twnshp Rd 62, Acreage is first on N side of grid. From Midale: East on 702 grid, N on RG RD 2105, E twnshp Rd 62, first acreage on N. (id:29935)
303 Meadow Ridge Drive
Candle Lake, Saskatchewan
Welcome to 303 Meadow Ridge Drive. This spectacular custom built timberframe hybrid was built in 2013. It offer over 4000sqft of living space, 4bedroom, 5 bathroom with Two double garages, one attached and one detached PLUS one of the most epic three season rooms you'll ever see. The home is located on a park like meticulous 1.46acres beautifully landscaped yard, with Garden, Pond & Berry Area. This home is truly unique from the all the customs built features, full walk-out basement and each bedroom having a own gorgeous 4pc-ensuite. The main floor features combined kitchen, dinning and living room providing a open layout with vaulted ceilings providing abundance of natural light and giving the home a sense of balance and warmth. The spacious kitchen is the heart of the home, with stainless steel appliances, double ovens, granite counter tops, pantry area, and tons of cupboard space. The oversized centralized cortez island is the perfect entertaining spot. Off the kitchen you have access to one of the nicest 3 season rooms, featuring Screen or glass, bbq area, natural gas fireplace, cork flooring, TV, all overlooking the park like back yard. Oversized dinning and living room gives you tons of room for the whole family. Main floor also features 2pc bathroom, main floor laundry/mudroom with access to double attached garage, the bedroom is a good size and has walk-in closet, and 4pc ensuite. Second level offer 2 very large bedrooms each with there own 4pc bathroom. Fully finished walk-out basement, with natural gas fireplace, utility room, another bedroom with 4pc bath and covered deck area for more out door space. Other notable features are, central air conditioning, sprinkler system, wrap around deck, concrete driveway, well and mound system, complete garden area, textured garage flooring, shed, multiple quad and walking trails and is located 5 minutes from Candle Lake. It's worth checking out, you will see the great uniqueness, meticulous workmanship and true VALUE! (id:29935)
1071 Sidney Street E
Swift Current, Saskatchewan
Affordable townhouse in the quiet Ashley Park area at 1071 Sydney Street East. This 3-bedroom home features a renovated interior (2023), with a spacious living room, kitchen, and a two-piece washroom on the main floor. Upstairs, find three good sized bedrooms and a bathroom. The fully finished basement offers a family room and a versatile recreational area. Recent upgrades include a new fridge, carpet in the living room, and laminate in the kitchen, along with the replacement of the back door and two basement windows all in 2023. Appliances also include a dishwasher and stove. Enjoy the convenience of in-unit laundry. This home comes with central air conditioning and a water softener. Most of the windows have been upgraded to PVC windows. Outside, a fenced backyard adds privacy, making it ideal for kids or pets. Low condo fees at $160/month. Schedule your personal showing today! (id:29935)
2914 Avonhurst Drive
Regina, Saskatchewan
Welcome to 2914 Avonhurst Dr. This 888 sq ft Bungalow features 3 bedrooms, 1.5 bathrooms ,double detached garage located in Coronation Park. As you enter you will notice the spacious living room with a large window which lets in tons of natural light and updated laminate flooring, the eat in kitchen has a large window which faces into the backyard, wood cabinets and vinyl flooring. Just down the hall you will find a 4-pc bathroom with newer tub surround,window and flooring. There are 3 good size bedrooms with newer windows and have been freshly painted. Heading down stairs you'll find a large rec-room, 2pc bathroom,den,laundry,storage and utility room. UPGRADES: Some newer windows (2021), tub surround, high eff furnace, shingles (2020), flooring (2021). (id:29935)
Sw 1/4 32-33-6 West 4th
Montrose Rm No. 315, Saskatchewan
Beautiful spacious, authentic log home with unique outbuildings, on 80 acres, located minutes from Pike Lake and a short drive to Saskatoon! This 1912 sq. ft. LOG home boasts an open concept great room, kitchen and sitting room, soaring vaulted open beam ceilings and large windows, plus 5 bedrooms and 2 bathrooms! Property is situated on 80 acres of the most scenic land! Pine floors throughout main floor common areas, carpet in bedrooms, basement developed, plus newer boiler and furnace in home. (approx. 5 months ago) 60x10 deck, patio, firepit, lawn, fully fenced, barn and sheds on property. There’s more!! There is a guest suite on the property which double duties as a garage, this outbuilding contains a kitchenette, a living room, and three bedrooms plus a three piece bathroom. Perfect for guests, short term rentals, or accommodations for a home-based business; so many opportunities are available at this acreage with close proximity to the lake! (id:29935)
215 2nd Avenue W
Frontier, Saskatchewan
Welcome to Frontier Saskatchewan home of Honey Bee Manufacturing. This is the perfect spot for you to bring up a family, with so much to offer! The town has a K-12 School, Recreation center featuring bowling lanes, skating rink, curling rink, full restaurant and kids play area, multiple shops and restaurants, community hall, library, museum, golf course, motel and camp grounds and much more. This well maintained double wide mobile home has had many updates over the years. Newer flooring throughout as well as new shingles in 2017 on both home and garage. All appliances are new within the last 3 years and both furnaces have been rebuilt. This spacious home offers 3 bedrooms, 2 full bathrooms one of which is an en-suite , a huge kitchen, dining room and living room. The outdoor space is massive with mature trees, deck, garden area, 24 x32 double detached garage with a heated office space. Don't miss your chance to purchase this great home! (id:29935)
501 2nd Street
Lampman, Saskatchewan
Welcome 501 2nd street in Lampman, nestled in a spacious corner lot providing plenty of outdoor space for gardening, play, or relaxation. This residence is a perfect home for someone looking for affordable living or a first time home buyer. House has a metal roof that adds to the longevity and low-maintenance appeal to the property. wheel chair accessibility to the house. Upon entering the house is a big mudroom area with access to the main floor of the house as well as the basement. On the main level there is a open kitchen/dining area, cozy living room, one bedroom and a 3-piece bathroom. Up stairs are two additional bedrooms. Down stairs is a fully finished basement with a large rec room, bonus area, utility room with laundry, 3-piece bathroom, and a storage room. Conveniently located, you'll have easy access to main-street, schools, parks, etc. Don't miss the opportunity to make this house your home. Contact us today to schedule a viewing and discover the charm and comfort this property has to offer. (id:29935)
401 Short Street
Esterhazy, Saskatchewan
OFFERED at a new list price of $215,000!! 401 SHORT STREET is a fully renovated property & is completely move in ready!! It features a true 2 car, 22 x 24 garage! An incredible-featured home showing a modern chic design,major transformation & numerous detailed renovations.Appealing updates with soft, subtle detailing with custom moldings from baseboards to Boston Headers throughout the home that separates the custom designed 2-tone palette.Upon entry,the full glass door greets you with a stunning entrance & side closet.A warm,cozy home giving immediate comfort.On cold rainy/winter days,pull into the double car garage that will fit a large truck,walk up 3 steps, & you are in a custom kitchen.Cozy up at the custom feature wall with electric insert fireplace providing beautiful heat.The new modern custom kitchen with deep stainless steel corner sink, commercial grade taps & subtle counter tops are accented with a Bosch BI dishwasher(2 yrs old/ 1 yr extended warranty);SamSung fridge/wifi chef's stove & BI range hood microwave complete the feel of this kitchen with its open dining area.A spacious pantry has been added for all your items.An open concept living,dining & kitchen will leave you in awe!You will appreciate the maximized closet & linen space & accented master bdrm closet with grand double doors.Main bath is FRESH & CLEAN with deep tub accented with vintage light fixtures.3 bdrms on main floor,accented with custom blinds & all rooms are sound proof.This home presents itself.It is crisp and clean for maximum comfort.From new Peter Kohler lifetime warranty windows,Samsung washer/dryer,custom stone electric fireplace to all new electrical outlets & switches,furnace with digital thermostat,outside light fixtures,insulation,added entrance to the garage;drywall throughout,garage doors,ceilings,to a new door bell,this property is one to book a viewing for! Oh-and wait until you see the outside bar/TV area in the back yard with over 10,000 sq ft!!Call today! (id:29935)
107 4th Avenue E
Climax, Saskatchewan
The coziest home with all the work done for you! This move in ready home has seen tons of renovations throughout the years. The front veranda has the best all-natural shade from the tree that is draped over. The living room gives you the most warmth with the gas fireplace which can heat the entire home if you don’t want to use the electric baseboard heaters. The kitchen is very functional with lots of cupboard space. The huge primary bedroom is located at the back of the house with lots of storage space. Located on a large lot this home is a fantastic find in Climax SK! (id:29935)
117 Prospect Avenue
Oxbow, Saskatchewan
Great starter home or investment property at a price you can afford. Located on a mature corner lot this three bedroom home has had a lot of recent updates that need to be seen. The front porch contains the main floor laundry that is spacious and welcoming. It has new flooring in 2020 that extends into the main floor bedroom and living room. The living room features a beautiful wood fireplace and large window for natural light. The fully updated bathroom was completed in 2018 and is highlighted with tile flooring and tile surround. Pex plumbing has been put in 2018 as well as a 2018 water heater. The upstairs features two large bedrooms. Basement has plumbing for another bathroom if needed. 2020 patio (id:29935)
925 Pincherry Place E
Katepwa Beach, Saskatchewan
NEW 3 BEDROOM RTM BUNGALOW OVERLOOKING KATEPWA LAKE!! Avoid the "Hassles" of travel and find your stay-cation right here in the heart of the Qu’Appelle Valley! Pincherry Place is here!!! An exclusive subdivision located adjacent to Berry Hills Estates. This build (currently set on Lot 43) will be supplied by Olympic Homes located in Regina and many changes and upgrades are available to the Buyer. The home offers a nice open 888 sqft layout and includes 3 large bedrooms including a spacious primary suite and a 4 pce bath. The great room features a workable kitchen, large living room and large window with a spectacular view of the lake. Utility is supplied by a septic tank, well, forced air furnace and water heater. furnace and water heated will be placed in 4 foot crawl space. The property backs a municipal reserve and has its own wooded ravine area, perfect for kids forts, play structure or a sheltered fire pit. The property is less than an hour from Regina and 5 mins from Katepwa beach boat launch, hotel restaurant and bar. There are also 4 golf courses within 15 mins and the all feature grass greens. The developers take great care in making sure that owners are taken care of and the development is maintained. GST & PST will be added to the sale price.***This is a proposed build, pricing and specifications are subject to change at any time. This is only one example of what can be built on the lot. Client will work directly with Olympic or any builder they choose. Developer will be your build consultant. (id:29935)
111 Stromberg Crescent
Saskatoon, Saskatchewan
Beautiful 1493 sq ft 3 bedroom, 3 bathroom 2 storey home in Kensington. Double car attached garage, driveway included. Basement has a separate entrance and is ready to develop basement suite. (id:29935)
668 Riche Street
Bethune, Saskatchewan
Come and checkout this fabulous 1393 square foot raised bungalow located in the ever growing and sought after Bethune, Saskatchewan. This home boasts a wide open country style floor plan with an abundance of maple cabinets. The master bedroom in this home provides a second 4 piece bath as well as a walk-in closet. In addition, there is a mud room, laundry room, and a half bath off of the side door for nothing less than pure convenience. This bungalow has 3 bedrooms and 3 baths with a huge large space outside for a future shop or garage. The Basement is partially framed with two large bedrooms that are completely insulated with majority of the electrical done. Hurry this property is priced to sell. Checkout the Virtual Tour and call for a private showing at your convenience. PCDS is available. (id:29935)
375 Fairford Street W
Moose Jaw, Saskatchewan
Great opportunity to own this newly renovated property on Fairford Street West of Moose Jaw. It is close to downtown, walking distance to supermarkets, restaurants, parks and shops. Seller has just finished renovating the first floor, whole new flooring, new windows, a new 4pc bathroom and newly painted walls. Firstly, this house welcomes you with a nice and clean front porch, then you will see a bight and nice living room with a bay window. There are 2 bedrooms plus a big den which also can be used as a bedroom, window is facing front porch. A nice sized kitchen at the back, and also a back porch will lead you to the back yard. This 1 and ½ house has an exterior entrance to the second floor. There are also 2 bedrooms, a kitchen, a 4pc bathroom on the second floor, too! This can be your primary residential place with a potential of renting one of the floors out, or it is also a perfect property as an investment! (id:29935)
Knebush Acreage
Moose Creek Rm No. 33, Saskatchewan
Knebush Acreage - GREAT LOCATION just off No 9 Hwy South of Carlyle, 13 kms North of Alameda at 361 Junction to Lampman, you can gain access to Route 66, Check in to the Last Chance Hotel & hang out Mel's Harley Davidson Garage & meet Mater the famous tow truck as well and take a short drive down to Mel's favourite fishing hole on the Alameda Dam......, an experience like none other.! ** Memorabilia is negotiable and could go with the property.... This one of a kind acreage on a well treed 10 acre plot offers a well maintained 1400 sf + 3 bedroom home with natural gas heat, soft plentiful water from a deep well, fenced area for your horses or other critters and a dugout at the North West corner of property with a breathtaking view of the ravine to the east. Memorabilia and nostalgic signage and classic vehicles are negotiable as are the furnishings. Great location and great views east & west accessible from a covered veranda on the west side, large deck to dining room on east and a raised deck from the north 2nd level bedroom. Looking for a great residence with endless possibilities to live the country life with potential to generate revenue from the nostalgic elements... this could be it.! ** SELLER MOTIVATED & OPEN TO OFFERS... CALL YOUR AGENT FOR MORE INFO. (id:29935)
707 Railway Avenue
Neudorf, Saskatchewan
Multi-family unit available in the town of Neudorf. This completely renovated revenue property offers superior rental accomodation and a reliable source of revenue. At one time this old railway station was home to a doctor's office and a restaurant and bar. The main level consists of 2 units that could easily be converted back to one space if desired. The first unit is a spacious 2 bed, 1 bath with in-suite laundry. The second unit on the main is a studio with kitchen and a 3 piece bath. The upstairs unit features 2 beds and 1 bath with in-suite laundry. This is a great opportunity for someone looking for an investment property with the option of a residence for the new owner. Or looking to open up a business? Convert the main floor to a business and live upstairs. Some of the many upgrades include: plumbing, furnace (2017), water heater (2017), electrical with 200 amp service (x2), siding, metal roof, windows, doors, flooring and much more. All appliances included. Currently rents for: 2 bedroom/1 bath Main Floor Unit - $1000 including all utilities, Studio - $500 not including all utilities, 2 bedroom/1 bath Upper Unit - $695 including water (tenant responsible for power and gas). 2 separate gas and power meters (one set supplies the main units and the other the upper unit). Water approx $150/month for all, lower units; gas $150 and power $290. (id:29935)
151 Magrath Street
Yorkton, Saskatchewan
If you are looking for a charming, updated bungalow, this is it! Situated on a corner lot, you walk up a large wrap around deck into the bright and sunny south facing kitchen with an eat in dining area. The kitchen has seen extensive renovations completed in 2019 including new vinyl tile flooring, solid pine white washed tongue and groove ceiling. All new crisp white kitchen cabinets with soft close doors and drawers, beautiful walnut veneer counter tops with a farmhouse style sink, subway tile, and stainless steel appliances to complete the clean, Scandinavian minimalist vibe. On the main floor there is an open and inviting living room, spacious master bedroom, 3 piece bathroom, and a second bedroom. All rooms have new doors and trim. Bathroom had some upgrades including new vanity, sink, and faucet. Going downstairs you will see a dainty kitchenette and large area for hobbies or family room. There is a third bedroom with a massive closet and 3 piece bathroom. The basement was completely updated a few years ago. Expansive laundry room with built in wall shelves with ample storage space. Energy efficient Furnace and water softener new in 2010. Water heater new in 2015. Exterior was updated with new windows, doors, eaves, and a fresh coat of pain, complete with beautiful cedar window boxes for your annual foliage and a new front step! Shingles have lots of life left in them. Backyard was newly landscaped in 2018 complete with brown treated fence, fresh sod, flagstone pathway through garden area, and three large raised beds in a private oasis. You will find a raspberry patch by the gate, strawberry patch, and grape vines, as well as numerous perennials and vines in the front and back yard. There is a well maintained garden shed with plenty of storage space for your lawn mower, tools, etc. Located within a few minutes to schools, college, library, and various businesses within walking distance. (id:29935)
729 Fourth Street
Estevan, Saskatchewan
Excellent starter or revenue home on 4th street zoned commercial..... run your own business from Home! This 952 sq ft bungalow is one block from Co-op grocery store and gas station, Credit Union bank and close to down town. Open floor plan with good size kitchen and living room. 2 Bedrooms. Main floor laundry. Fenced back yard. This is an Estate Sale and is priced to Sell! (id:29935)
114 Grey Owl Road
Christopher Lake, Saskatchewan
Incredible transformation in this back to the studs renovation. This year round modern cottage has 3 bedrooms, 2 bathrooms, living room with natural gas fireplace, family room with electric fireplace, beautiful custom kitchen with tile backsplash and eat-at island with 3 stools. All like new kitchen appliances are included. Entire home has concrete composite flooring(not vinyl plank). Main Floor bedroom has direct access into shared 4 piece bathroom with double vanity and walk in shower. Upstairs features 2 more bedroom and 2nd 4 piece bathroom. From the Family room there is access to back deck and incredible fully landscaped and fenced super private backyard. Large deck with natural gas bbq hookup, hottub, screen room, and custom covered fire pit area. There are a couple sheds for all your summer or winter accessories plus a custom 16 x 20 Sled Shed with overhead door. The property was ripped apart and put back together in last 4 years and all mechanical and wiring were updated including HE furnace, power vent gas water heater, central air, 1-1200 gallon exterior holding tank and 1 interior 300 gallon holding tank. There is alo a well that was used for lawn and yard maintenance. Exterior of home was resided and has maintenance free and long lasting metal roof. (id:29935)
44 Cathedral Bluffs Road
Corman Park Rm No. 344, Saskatchewan
Welcome to 44 Cathedral Bluffs Road. Entering a nicely asphalted driveway with round about leading into the property. The main floor features 3 bedrooms with the primary bedroom featuring a walk in closet and 3 piece ensuite with tiled shower! All three bedrooms feature hardwood flooring. Open concept kitchen, living and dining area with the living area having a natural gas fireplace. Patio doors off the dining are leading to the first deck space with n/g line. Kitchen features stainless steel appliances and granite counters. Off the front entry you will find a large den / home office. Main floor laundry that leads into a large games room! This room has tile flooring and a wet bar, perfect for entertaining. Games room leads to the 4 car attached heated garage with plenty of storage. Fully developed walk out basement with large family room and play room area for kids. 3 piece bathroom and a 4th bedroom. The large utility room adds plenty of additional storage. In floor heat through basement and games room on main level. Outside you will find 15 acres of mature landscaping, newer deck, large storage shed, newer shingles and a painted exterior. This home comes complete with central air and central vac! (id:29935)
202 Spruce Crescent
Dore Lake, Saskatchewan
Beautiful Open concept Cottage with a loft. This year round cottage offers year round living for the outdoor enthusiasts. Open concept kitchen, dining and living room make this main floor roomy. Main floor also offers 2 bedrooms, 3 piece bath, along with its own laundry room. Loft offers a great space for lounging and watching your favourite movie, or reading your book. MLS#SK955036 is also available ( will not be sold separately unless cottage is sold prior) and can be a combined sale with MLS#AK955035 (id:29935)
1291 112th Street
North Battleford, Saskatchewan
Quality 3+1 Bedroom Bungalow located on ½ a VLA lot. Catch the sunrise over the spacious park directly across the street. This well built home features laminate flooring in the large living/dining room, plus one of the bedrooms. It comes with 6 major appliances, natural fire place in the family room and 1 four piece bath, plus 1 – ¾ bath. Spacious, mature landscaped yard, C/W covered rear deck. Double detached garage that is insulated and heated, C/W electric openers. Concrete R.V parking pad located off the avenue. (id:29935)
23 Mcgillivray Bay
Weyburn, Saskatchewan
Welcome to McGillivray Bay! Homes on Mcgillvray Bay don't come up for sale often! This property sits on a nice quiet bay, close to St Mike's school, Jubilee Park, Weyburn Leisure Center, the new Spark Center and Legacy Park School. This bungalow boasts big square footage, coming in over 1600 sqf. The kitchen and dining area are huge and set up well for entertaining. There is also convenient access to the massive back yard and large deck with natural gas hook up for your bbq. Formal dining area at the front of the home which could also be used for a second living room. There are 3 bedrooms up with a full 4 piece bathroom and a 3 piece ensuite. Downstairs you are spoiled with a recent renovation. This is a great spot for the kids to hang out or for you to entertain your guests. Large games room with pool table, big wet bar and living room. There is a 3 piece bathroom, 2 bedrooms and large storage room as well to complete the basement. Outside you are treated to a 24 x 26 heated garage and an amazing backyard ready for that big backyard rink. Don't miss out on this one! (id:29935)


