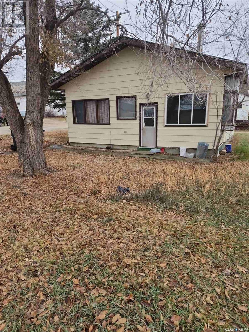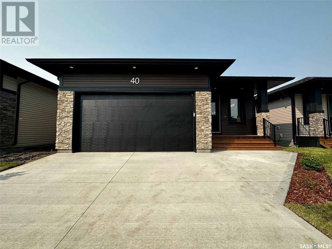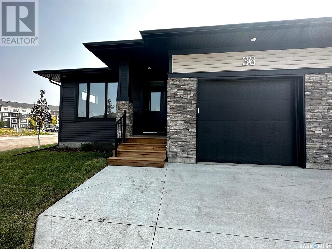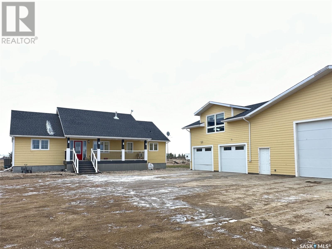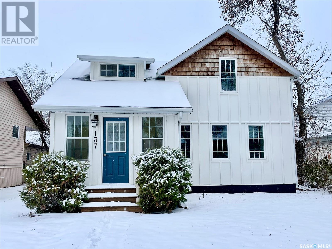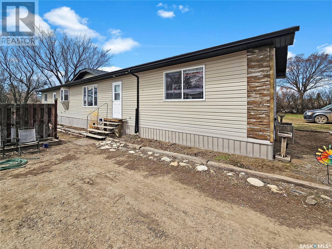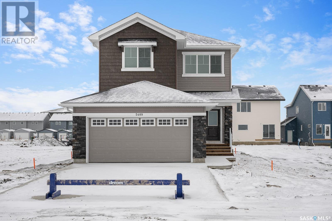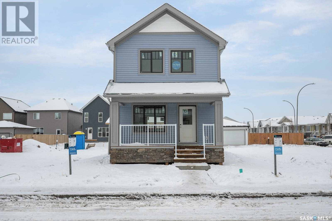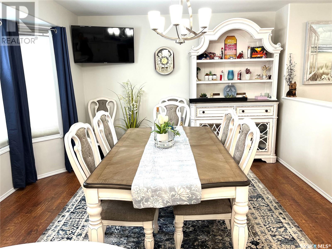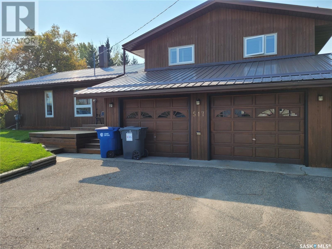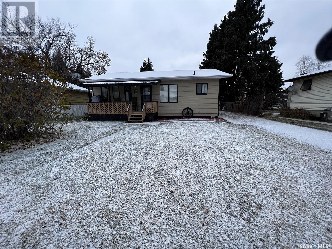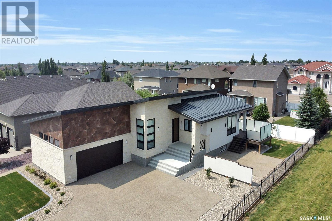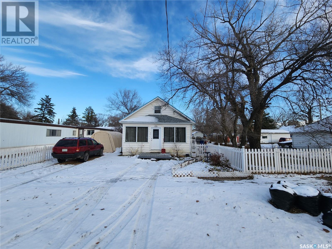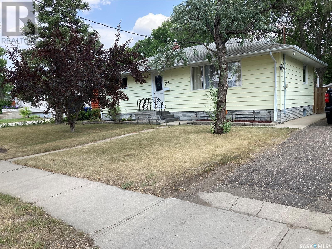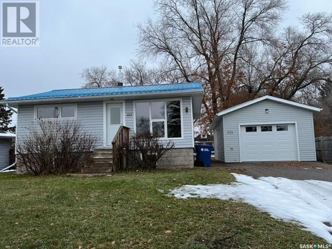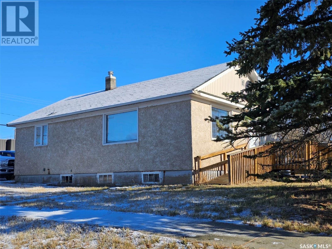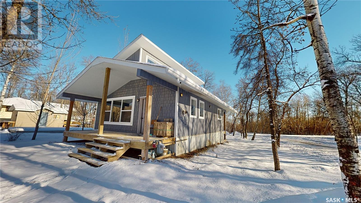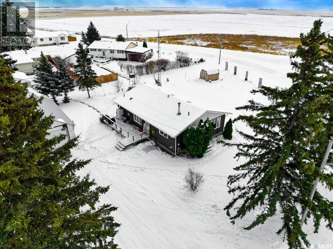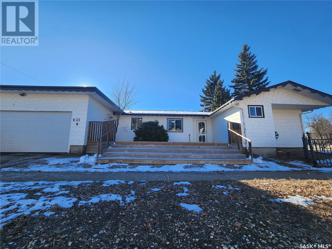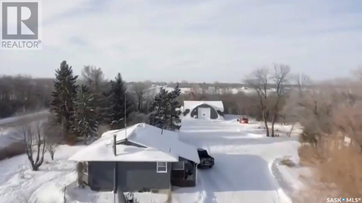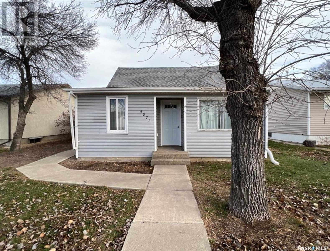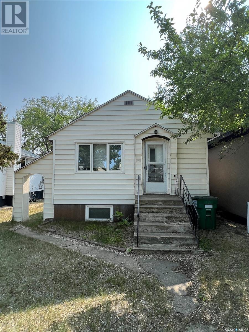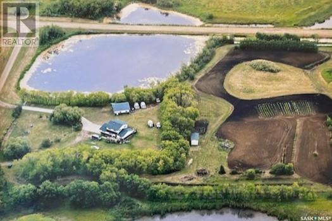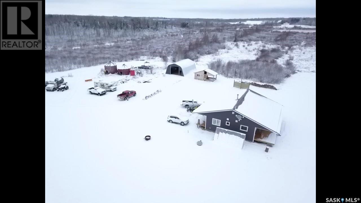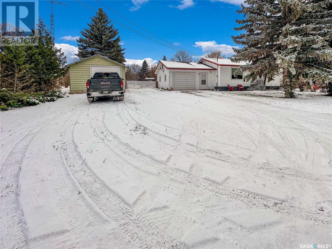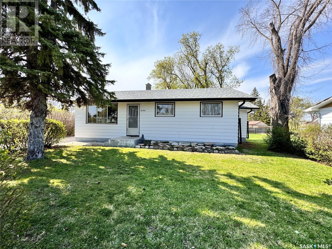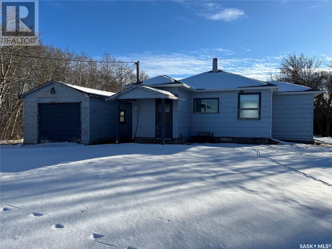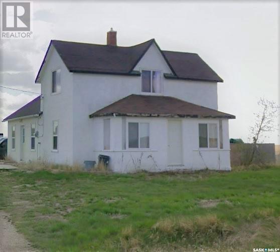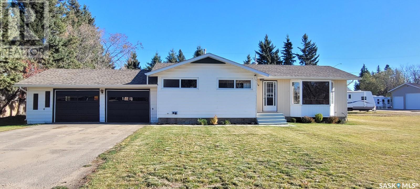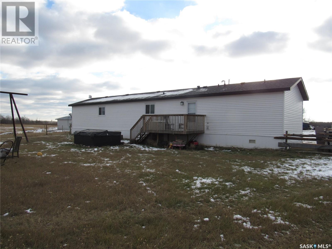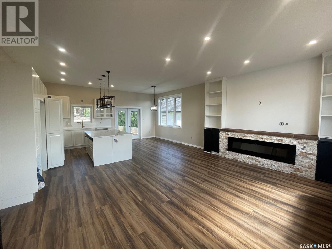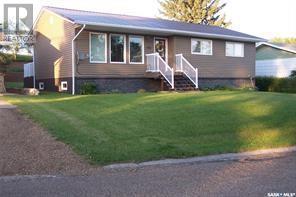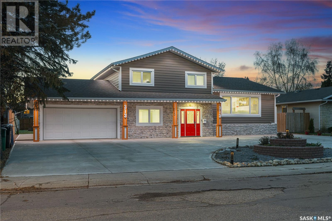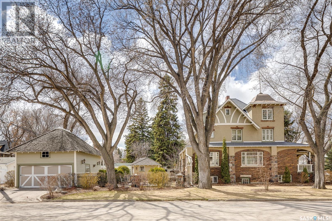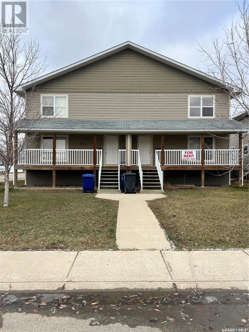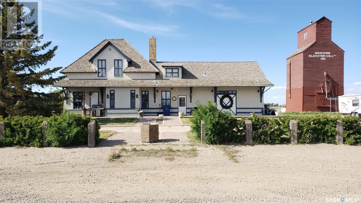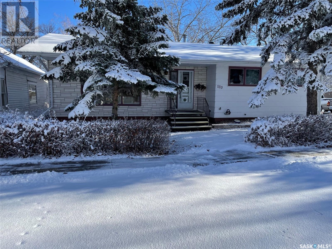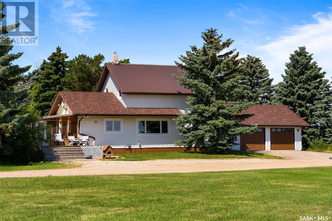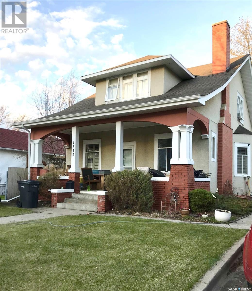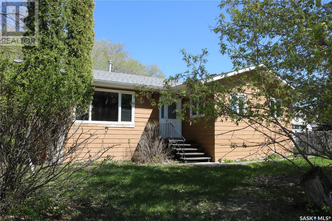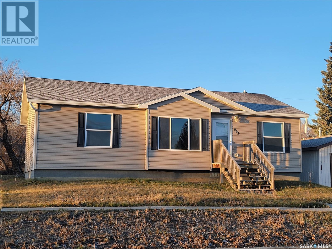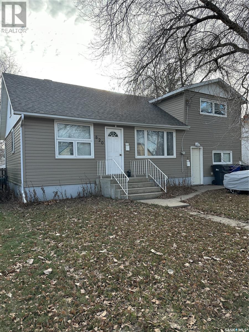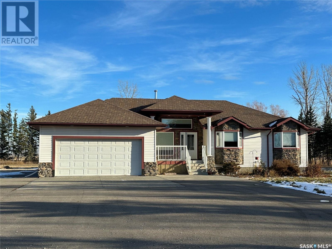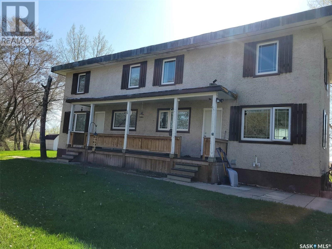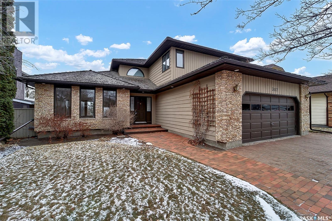120 2nd Avenue W
Bengough, Saskatchewan
Welcome to Bengough, nestled in the South Saskatchewan hills! Enjoy easy going small town life. This home has had a new basement put under it. Very nice size rooms, with many updates completed. The laundry is upstairs in one of the bedrooms, however there is also hook ups downstairs. There is a wood fireplace for you to enjoy the winters, as you sit in the sunroom. Location location! Walking distance to everything you might need. Check out the Bengough Website and imagine the adventure you may have here. Very close to the USA border as well. (id:29935)
40 5601 Parliament Avenue
Regina, Saskatchewan
Welcome to the Bungalows at Harbour Landing! In collaboration with our partner StreetSide Developments, Pacesetter Homes is excited to launch The Bungalows at Harbour Landing. The Bungalows are designed for the lifestyle you imagined, without the maintenance. The Ellis is a 1381 sqft, 3 bedroom, 2 bathroom Bungalow style condominium that shares no walls with your neighbours, in pet-friendly community. The Ellis include an attached double garage, fully landscaped & maintained yard, full basement w/ optional development, as well as 1-2-5-10 New Home Warranty Protection. The Bungalows at Harbour Landing feature interiors that showcase our quality construction with glistening quartz countertops, waterproof laminate flooring, and two-coat paint finish included as standard. Please note some of these photos have been virtually staged. (id:29935)
35 5601 Parliament Avenue
Regina, Saskatchewan
Welcome to the Bungalows at Harbour Landing! In collaboration with our partner StreetSide Developments, Pacesetter Homes is excited to launch The Bungalows at Harbour Landing. The Bungalows are designed for the lifestyle you imagined, without the maintenance. The Campbell is a 1195 sqft, 2 bedroom, 1 bathroom Bungalow style duplex condominium in pet-friendly community. The Campbell include a single attached garage, fully landscaped & maintained yard, full basement w/ optional development, as well as 1-2-5-10 New Home Warranty Protection. The Bungalows at Harbour Landing feature interiors that showcase our quality construction with glistening quartz countertops, waterproof laminate flooring, and two-coat paint finish included as standard. Please note the photos are from the show suite that is the same home model. (id:29935)
Raknerud Acreage
Weyburn Rm No. 67, Saskatchewan
Charming 2012 Custom-Built Bungalow on 10 Acres, South of Weyburn. Discover your dream acreage just south of Weyburn with this meticulously crafted, 2012 custom-built bungalow on a spacious 10-acre lot. This exquisite property offers the perfect blend of modern convenience and tranquil rural living. The centerpiece of this property is the stunning 4-bedroom, 3-bathroom bungalow. The home features an open and inviting floor plan, with ample natural light throughout. The spacious living areas provide a comfortable and welcoming atmosphere for family and guests. Enjoy the warmth of the cozy fireplace in the living room during the winter months. The kitchen boasts modern appliances, ample counter space, and a large island, making it a chef's delight. The dining area connects seamlessly to the kitchen, creating an ideal space for family gatherings and entertaining. One of the unique features of this property is the 66' x 30' heated garage and shop, complete with a bonus room above the garage portion. This versatile space provides endless opportunities for hobbies, storage, or even a home office. Step outside, and you'll find beautifully landscaped surroundings with mature trees that provide both shade and privacy. Enjoy the serene views from the front and back decks as you bask in the tranquility of rural living. With 10 acres at your disposal, there's plenty of space for outdoor activities and potential for additional development. This property is perfect for those who appreciate the outdoors and want to live in harmony with nature. This exceptional acreage offers the best of both worlds – a peaceful, private retreat, yet only a short drive to Weyburn's amenities. Don't miss this opportunity to make this custom-built bungalow your forever home. Contact us today to schedule a viewing and experience the magic of this unique property firsthand. (id:29935)
137 1st Street W
Carrot River, Saskatchewan
Are you looking for something spacious and updated? Take a look at 137 1st Street W, Carrot River! This completely refinished character home has a lot of charm! This house features 4 bedrooms, 2 bathrooms, and a total of 1708 sqft. When you first come in, you will be welcomed into the large side entrance/mudroom or the dreamy front entry/sun porch. The living room is spacious and has multiple windows. The kitchen is impressive with its vaulted ceiling, ample cabinetry, soft-close doors/drawers, bamboo and laminate countertops. Off of the dining room, there are garden doors that lead onto the patio. There is a large room on the main level with two closets and access to the gorgeous main bathroom. If you prefer to make your primary bedroom upstairs, you can do that as well. There is a large room with a stunning en-suite with a five-foot glass shower. On this floor, there is two additional bedrooms. There are plenty of large, new windows to let the sunlight fill the house! This home features main floor laundry for an added bonus. There is a new High-efficiency furnace and a new power vent water heater. Everything inside and out has been redone! The exterior has added styrofoam insulation and is finished with board/batten Hardi-sidings day cedar shake gables which gives it great curb appeal. New sod has been added in the front as well as paver sidewalks and a back patio. This property has back alley access with lots of room to build a garage. This property is close to both schools and all other town amenities. (id:29935)
10 Four Seasons Trailer Court
Shaunavon, Saskatchewan
Looking for a comfortable and spacious home in the heart of Shaunavon? Look no further than this charming 2008 mobile home, boasting 1520 square feet of living space and offering everything you need to enjoy a comfortable and convenient lifestyle. Featuring 3 bedrooms and 2 bathrooms, this home is perfect for families of all sizes. The main suite comes complete with its own private ensuite and a walk-in closet, while the other rooms are well-appointed and spacious, providing plenty of room for relaxation and rest. In addition to its bedrooms and bathrooms, this home also boasts a second living space/bonus room, providing plenty of room for entertaining, gaming, or simply relaxing with family and friends. And with its open floor plan and ample natural light, this home is the perfect place to unwind and recharge after a long day. So if you're looking for a beautiful and spacious mobile home in one of Shaunavon's most desirable locations, look no further than this stunning 2008 property. With its comfortable living spaces, convenient location, and plenty of room for entertaining and relaxation, this home is sure to impress even the most discerning of buyers. Don't wait - schedule your showing today! (id:29935)
5409 Nicholson Avenue
Regina, Saskatchewan
Welcome to Homes by Dream's move in ready Grayson, located at 5409 Nicholson Avenue in Eastbrook. This home is located near shopping, restaurants, an elementary school, walking paths & parks. Its main floor's open concept design features 9' ceilings, a bright kitchen which includes quartz countertops, ceramic tile backsplash, soft close to the drawers, stainless steel fridge, stove & microwave/hoodfan, dishwasher and pantry. The main floor also features a 2 piece bath, mudroom, dining area and a spacious living room, with large south facing windows. The 2nd floor includes a spacious centralized bonus room, 4 piece bath, laundry room and a large primary bedroom complete with an ensuite and walk in closet. The 4 piece bath & ensuite are finished with quartz countertops, ceramic tile flooring, ceramic tile backsplash and soft close to the drawers. Finishing off the 2nd floor are 2 additional nice size bedrooms. The basement is unfinished and ready for development. The foundation features a DMX foundation wrap and a 20'x22' attached garage. Grayson is brand new and ready for its first owner. (id:29935)
5111 Kaufman Avenue
Regina, Saskatchewan
Meet Homes by Dream's Noah, located at 5111 Kaufman Avenue in Eastbrook. This nearly completed 1,341 sq. ft. single family laned home is located near shopping, restaurants, an elementary school, walking paths & parks . The open concept main floor includes a front facing living room, centralized kitchen, including an eat up island, spacious pantry and dining room. There's a separate mudroom area and a 2 piece bath at the rear of the home. The 2nd floor consists of a nice sized primary bedroom, ensuite and walk in closet. The 2nd floor also includes 2 additional bedrooms at the front of the home, a 4 piece bath and spacious laundry room. The basement is unfinished and ready for future development. This home also includes a 20'x22' concrete parking pad & a DMX foundation wrap. (id:29935)
104 202 Lister Kaye Crescent
Swift Current, Saskatchewan
In the heart of a secure gated community, a truly captivating condo awaits you! Spacious 3 bedroom home exuding pride in ownership, elegance and modern comforts. It is the creme de la creme as far as condos go! Kitchen boasts sleek Onyx counter tops, tastefully chosen accents and all cupboards & drawers repainted professionally. Gleaming porcelain tile was added to the main bath and ensuite as well as a state of the art shower tower. All light fixtures replaced, pot lights installed, and home entirely repainted after all ceiling stipple had been removed. Even the smallest detail was attended to with all new faucets, elegant door knobs & pulls, stylish kitchen sink & custom window treatments. (id:29935)
517 Sussex Avenue
Esterhazy, Saskatchewan
Welcome to 517 Sussex Ave, a captivating 5 bedroom/2 bathroom residence that combines timeless charm with modern convenience. This meticulously maintained open concept home is a sanctuary of comfort and style. With a perfect blend of indoor and outdoor living, this property offers a unique opportunity to own a piece of tranquility. As you step inside, you'll be welcomed by a thoughtfully designed 1,465 sq ft home above grade, complemented by an additional 321 sq ft sunken living room that adds a touch of elegance and warmth to the living space. This stylish 3 level split home also boasts a partially finished basement and a heated fully insulated 2 car garage. The attic was newly insulated in 2014, ensuring energy efficiency and comfort for you and your loved ones. The exterior boasts a metal roof (2015) and the property is wrapped in cedar on the front, adding a touch of warmth and character, while vinyl siding (2014) on the sides and back ensures a harmonious balance of aesthetics and low-maintenance durability. Safety and well-being are paramount, as evidenced by the radon mitigation system added in 2015, ensuring a healthy living environment. The plumbing system was updated to pex pvc in 2010, and all windows have been updated since 2010, allowing natural light to illuminate the interior spaces and showcase the meticulous details of the home. Outdoor enthusiasts will appreciate the partially fenced 1-acre lot, featuring hot and cold plumbing to outdoor taps, a wired farm light, a fire pit, a hot tub, storage sheds, a playhouse and two driveways. For those with recreational vehicles, the East driveway provides easy access to RV parking with 30 amp power, extending to the back of the property. This thoughtful addition ensures convenience for those who love to explore the open road while maintaining the property's aesthetic appeal. 517 Sussex Ave is more than a home; it's an invitation to a lifestyle of comfort, convenience, and tranquility. (id:29935)
391 2nd Street W
Glaslyn, Saskatchewan
Welcome to this great starter home built in 2006,located in the quiet town of Glaslyn, 67 kms North of North Battleford. Only a couple blocks from the school, the property features a 980 sq ft house with a covered deck, a 16’ x 24’ detached garage and a paved driveway. Inside this single level home you’ll find a laundry/ bathroom, kitchen, living room, two bedrooms and a second bathroom. call for your private showing. (id:29935)
8267 Wascana Gardens Point
Regina, Saskatchewan
Brand new Mid-Century Modern Westmount (Tom Moore) Home on the last lot in Wascana View. Sides green space. High-end specs, intricate detailing & exacting standards. Tiled front entry, den with 11' ceiling, main area has 9’ ceiling & suspended beams. Custom-designed cabinetry: built-in Jenn- Air fridge, coffee bar, light-sensored garbage/recycling drawer, blackened steel hood fan, induction stove top (gas line also available) double ovens, abundant drawers in large quartz island. Great room with gas fireplace & blackened steel accent. Natural light absolutely fills this home. Dining area opens to trek deck with staggered frosted inserts in the railing and steps to the lower level patio. Primary bdrm and a wow! ensuite:double sinks, floating vanity, fresh twist in light fixtures, heated floor, free-standing soaker tub, glass shower with built-in ledge & large walk-in closet. Laundry/mud room, cupboards & sink & a wall of custom designed storage cupboards. Direct entry to 26' x 26' garage with 13'4" ceiling. Epoxy coated garage floor. Engineered hardwood floors and tile throughout the main floor. There are remote controlled Bali blinds in the living room, dining area and den. Furniture included. Floating tread staircase, steel cable railing & feature wall with floor-to-ceiling tile. Expansive family room with 2 large windows & custom-built wet bar with fridge. Two big bedrooms each with a walk-in closet, linen closet & stunning ¾ bath with glass shower & built-in ledge. Storage space is provided in the furnace/utility room. The home is fully spray foamed, structural floor & built on piles. 200 AMP 84 circuit electrical panel, high efficient furnace & triple pane windows. Heavy duty soffits & eavestroughs & Standing Seam Metal Roof.SK New Home Warranty provided. Two stuccoed privacy walls in front. Underground sprinklers in front and back. This is a great opportunity to experience the mastery of a Westmount Home. (id:29935)
317 3rd Street
Chaplin, Saskatchewan
Super cute and affordable bungalow! This home has great curb appeal with its white picket fence! Coming in the front door you are greeted by a large front porch giving you lots of natural light. The living area is a great mix of open concept but still separate rooms providing a great layout. With new flooring, drywall and paint throughout the majority of the main floor this nicely updated. The formal dining room flows nicely into the large kitchen - boasting lots of cabinets and counter space. Off the back of the house is a large mudroom leading to the back deck which includes main floor laundry! The main floor also has 2 bedrooms and a beautifully tiled bathroom with a jet-tub. Upstairs we have a large partially finished 2nd floor. In the basement we have a large utility room and lots of space for storage. Outside we have a fully fenced yard with gorgeous trees, a large deck, and a 12'x22' garage. There is also lots of of street parking available. The town of Chaplin is a nice quiet town just off the #1. There is a grocery store, rink and a K-12 school. Centrally located about 45 minutes from either Swift Current or Moose Jaw. This home would make a great first home or a quiet place to retire. (id:29935)
450 4th Street
Weyburn, Saskatchewan
Here's a jem for those looking for a great starter home. Here is a 960 sq ft. bungalow that is in great condition and a great location. This 2 bedroom one bathroom property has starter home written all over it. It is in excellent, move-in ready condition and is priced correctly. There is original hardwood oak flooring in the large living room, dining room, and both bedrooms. The condition of this flooring is like new for its age. The kitchen has plenty of cabinet and counter space. The formal dining room gives you a great family setting for your meal times. The bathroom has been upgraded to look like a modern bathroom. The basement is partially developed with a large family room, storage room that could be used for an office and a large furnace room, with washer and dryer. The furnace is a newer high efficient furnace. The back yard is large with mature trees with ample room if you were to develop with a garage. The play structure in the back yard is negotiable with the property. (id:29935)
723 Maple Street
Esterhazy, Saskatchewan
LOOKING TO DOWNSIZE? Or maybe you are looking for a home just big enough for you.Welcome to 723 Maple Drive in Esterhazy! This charming home offers a fully finished 728 sq ft of living space. It offers a quaint floor plan featuring 2 nice sized bedrooms and a fully renovated 4 pc bath. The living room is a comfortable size, perfect for relaxing in your own space. Entertaining in this home would provide a comfortable and cozy surrounding that would have your guests feeling perfectly at home . The kitchen is beautifully designed to maximize the amount of upper and lower cabinetry. It is tastefully designed with the warmth of light coloured maple cabinets, stone backsplash and arborite counter tops that provide a stylish and functional space for cooking and dining. The best part is that there are no renovations that are needed other than to add your own personal touches. This home is move-in ready. The unfinished basement offers potential for additional living space or storage, and has been updated with a Heil furnace, water heater (2022), softener, (2017) and laundry area. Further updates are: pex water lines, sump pump and newer washer and dryer. The most recently added 16x 28 single detached garage is a definite drawing card to this property. It features concrete floor, it is wired with garage door opener and a 70 sub panel. Complete with 6 plug ins, this garage is a great size to add a small workshop to the back. Yard space is an added bonus where a 12x12 preserved wood deck is featured to enjoy the tranquility of this location. This home is a great opportunity for those seeking a well-maintained property in a desirable quiet location. Book your personal viewing today! (id:29935)
102 Dominion Avenue
Kincaid, Saskatchewan
Welcome to 102 Dominion Ave. East Kincaid. This cute family home has had some of the pricey updates already done for you, new furnace, water heater and Laminate flooring. You enter the home to find a good sized kitchen with lots of cupboard space, from here you will find the large living/dining room, access to the 2 bedrooms and 3 piece bath. There is a separate entrance at the front of the house with the washer and dryer. The large corner lot has lots of room for you to build a garage off the back alley, and has a garden spot all ready for spring. (id:29935)
114 Coteau Street
Arcola, Saskatchewan
AFFORDABLE AND MOVE-IN READY - Includes two lots, gravel single driveway, privacy fence, wrap around open veranda. Enter from the front deck into the living room with 9.5' wood ceiling. Off the living room is the Smaller of the two bedrooms and updated 3pc Bath with Corner Shower and Laundry. When entering the kitchen there is a corner nook for a dining table and doorway to the larger bedroom with solid wood plank floor. The Galley Styled Kitchen: has an updated sink, taps, and flooring; access to the back door to the veranda and utility area with the gas furnace installed in 2014/15. Includes: Fridge, Stove, Washer, Dryer, and Storage Shed (Some Furniture is Negotiable). Updates to some Windows, Shingles, interior trim and paint. Check Out the 3D Matterport Tour. (id:29935)
706 8th Street
White Bear Lake, Saskatchewan
White Bear Lake Resort - TWO BEDROOM YEAR ROUND HOME - 1.5 BATHROOMS, LAUNDRY - FLAT CORNER LOT EASILY ACCESSIBLE. Main Floor Living with Bedroom, 4pc Bathroom with large corner tub, open kitchen leads to the dining area and wraps around to the living area. Up the Stairs is the 2nd Bedroom with 2pc Bathroom and Laundry Access. Property is heated with a Centrally located Gas Fireplace with geothermal heating run to heat the crawlspace. Front and Back decks facing East and West, plenty of yard space and street access to add a bunk house, park your camper/boat or build a garage. Check out the immersive 3D Matterport Tour for 360 Views of the house/yard and to review the room measurements. (id:29935)
213 Patrick Street
Lipton, Saskatchewan
Affordable 3 bedroom home with large quiet corner lots in the beautiful community of Lipton, SK. This home sits on a large private corner, walking distance to the K to 12 school, skating rink and curling rink. This home has main floor laundry and utility room. Spacious living room, kitchen and dining, and 3 bedrooms. The kitchen has upgraded cabinets with numerous storage and lots of counter space. There is a large deck off the front entrance, home sits on a crawl space which was insulated in 2019, new tele posts installed in 2021, new sump pump and dehumidifier updated in 2019 along with weeping tile added around the home in 2015. Other updates completed. Shingles on home replaced in 2016 along with the garage. Water heater replaced approx. 7 to 8 years ago. Boiler heating system changed in home in 2013. New plumbing in crawl space 2016. Crawl space was insulated and new wiring added in 2019 The garage does have a hanging furnace but it has been tuned off and not used since 2000. The large lot has so much more room for gardening or other expansions as you see fit. Small town amenities are gas station and grocery store, school, skating and curling rink, bowling alley, and other retail business's. Lipton is only a short 12 minute drive to nearby , lakes, beaches, golf courses and many other larger center amenities. Lipton provides RO water to their community, this town will make you feel like home once you arrive. Riding lawn mower is inlcuded in the sale. Garage is 49 X 19 with standard garage door. (id:29935)
601 Centre Street
Assiniboia, Saskatchewan
Beautifully updated 1,355 sq.ft. bungalow with a double attached garage centrally located in the town of Assiniboia. Situated on a double corner lot with a modern metal fence. This large home has great curb appeal with a large deck off the front of the house. Coming in the front door you are greeted by a good sized foyer. Leading into a huge living room with garden doors to your relaxing covered patio area! Coming back inside we find a beautifully renovated kitchen featuring new cabinets and a gorgeous backsplash - both the kitchen and dining area are very spacious. At one end of the home we have 3 bedrooms and a 4 piece bathroom. The large primary bedroom features "his and hers" closets and an updated 2 piece ensuite with a barndoor. At the other end of the home we have access to the double heated attached garage and a mudroom featuring main floor laundry! Downstairs we have a huge family room! Majority of the walls are covered in reclaimed barn wood giving the space a unique feel. This room comes complete with a wet bar making this the perfect room to use as a "mancave". Also in the basement we have another bedroom and a 3 piece ensuite with a beautifully tiled shower! We also have a large utility room and 2 storage spaces. Outside we have two yard spaces; on one side we have a fully fenced grass yard off the patio area and the other side is gravel with an opening fence for RV storage! This home has had lots of recent updates including complete main floor paint and vinyl plank flooring installed, new kitchen cabinets, countertops, sink, and backsplash, freshly tiled basement shower, updated primary bath, and painted garage! Available for a quick possession! (id:29935)
Roc City Acreage
Rocanville, Saskatchewan
The best of both worlds-ACREAGE & TOWN. Escape to five + acres of paradise after work, but if you forgot the jug of milk skip the grids and a lengthy drive into town and slip the .5 km on to Main Street. The conveniences of town and the perks of the country in a well treed piece of heaven. The 40' x 40' partially insulated & heatable shop is a must see, another powered 12' x 20' shop out back, the main floor of the home has had many upgrades, updated appliances, back splash, cabinets, and more! Think high on function whether you're looking to practice your archery or work on your hot rods, the shop with concrete floor and loft is a blank canvas. The home boasts 3 beds on the main floor, main floor laundry, an open concept dining kitchen and living area, PLENTY of natural sunlight and the option to finish the basement into a rentable income boasting space in the most convenient of places. Pull the trigger on space, function and your real estate goals by contacting the listing agent for your AGENT assisted tour today! (id:29935)
3469 Elgaard Drive
Regina, Saskatchewan
Hawkstone Village is a town house project located in Regina's North West Hawkstone Subdivision close to parks, grocery stores and restaurants. This is a Varsity Homes/Gilroy Homes partnership project. This two bedroom, 1.5 bathroom unit is an Exterior unit features upgrades such as granite countertops, blind package, contemporary lighting, central air conditioning and stainless steel fridge, stove, over the range microwave, and dishwasher. The open concept floor plan has a spacious master bedroom with direct access to the 4 piece bathroom through the large walk-in closet as well as a second bedroom. The basement is unfinished and ready for development into the perfect rec room and laundry hook-ups. This unit is currently ready for occupancy and includes one titled parking stall. Condo maintenance fees are $150/month with utilities ran separate for each unit. Contact for more information! (id:29935)
4271 Price Avenue
Gull Lake, Saskatchewan
This wonderful little gem is located in the town of Gull Lake and is a terrific opportunity for a first-time buyer, a couple or small family, or as a recurring revenue property. The main floor hosts a cozy living room with vinyl plank flooring and a picture window, and it connects seamlessly through to the cheerful, bright kitchen at the back of the house which features newer white cabinetry, new lino flooring, Maytag stainless steel appliances, and a built-in dishwasher. The spacious, newly renovated 4-piece bath features a freestanding, deep soaker tub, and the shower has double overhead lake shower spouts. Also located on the main floor is the laundry as well as the bedroom which has new carpet. The loft level has another bedroom as well as a bonus room which would work great for an office/studio or storage space. The water heater and high-efficiency furnace can be found in the basement level, and this home includes central air. Outside, the exterior of the house is in good shape and the backyard is fully fenced with zero-maintenance vinyl fencing, while the patio area at the back door is partially covered in a pergola-like style.This area also has additional fencing to keep animals in or out of this space. The lot also hosts a garden shed, and the fantastic detached double garage is insulated, heated, and only 10 years old. Call for more info or to book your own personal showing! (id:29935)
134 G Avenue N
Saskatoon, Saskatchewan
Attention investors and first time home buyers!! This quick possession home could be the perfect one for you! Located in Caswell Hill this bungalow offers 2 bedrooms 1 bath upstairs along with a 1 bedroom basement suite. House has gone through extensive renovations up and down. These include new PVC windows, flooring, paint, baseboards, kitchen cupboards & countertops, and both bathrooms have been completely redone. The property also has a large oversized double car detached garage with ample parking spaces on this large lot. The partially insulated garage has seen upgrades of newer siding, doors, and openers. You will also enjoy the convenience of being close to downtown. (id:29935)
R.m. Of Prince Albert Acreage
Prince Albert Rm No. 461, Saskatchewan
Beautiful acreage with room for the whole family! This 1990 square foot two storey with fully finished basement offers 6 bedrooms and 3 ½ bathrooms. Located on a nicely treed 9.94 acre lot within 10km of Prince Albert just off Highway #3 South. The main floor has a living room, oak kitchen with pantry, 3 bedrooms, 1 ½ baths and convenient main floor laundry. The second storey offers a living room/kitchen area, bedroom and full bath. The lower level provides a family room with pool table and wet bar, two additional bedrooms, bathroom and cold storage. The house was originally built in 1979 with a second storey addition in 1999. Natural gas/forced air heat plus electric baseboard heaters upstairs. City water. Heated 26’ x 28’ detached garage with pit. Other outbuildings include a single detached garage with power, greenhouse and storage sheds. The private yard has a firepit, sandbox, two large decks on either side of the house as well as numerous fruit trees including pear, apple, crab apple, cherry and cranberry. The yard is fenced on three sides plus has gates at both driveways. (id:29935)
Konotopski Acreage
Bjorkdale Rm No. 426, Saskatchewan
Welcome to comfortable country living! Placed on 143 acres, this 1398 square foot home has everything you need. From new appliances to plenty of space for family or friends to come for a visit. 3 spacious bedrooms and 2 immaculate bathrooms compliment the open floor plan that makes for a very comfortable space. The wood stove provides clean heat and you don't have to go far for firewood. Just outside the doors is a mix of grassland and thick forest that provide the perfect conditions for many wild flowers and wildlife. A large 38x24 shop gives plenty of space for storage and a large chicken coop gives you a head start if self sufficiency is something you are after. This is a great opportunity to own a beautiful parcel of land with a very modern home. Call today to set up a viewing!!! (id:29935)
311 Persson Street
Stockholm, Saskatchewan
This cozy 3 bedroom home is ready for its next crew! This location offers a lot of lot, shop & house for the price. One double deep detached garage, a single attached garage, cozy breeze way and a full basement keep your budget in check but function high. Low utilities and taxes make 311 persson another bonus! (id:29935)
606 2nd Avenue
Raymore, Saskatchewan
Embrace the small-town living with this inviting family home in Raymore, Saskatchewan. If you seek affordability without compromising on comfort, this residence could be your perfect match. Spanning 1034 sq.ft., this well-maintained home awaits its new owners to infuse it with their personal style. The original kitchen boasts ample cabinet and counter space with room to have a dining table. The living room is very cozy and has extra space to fit a larger dining table too. There are two main-floor bedrooms, and 1 full bathroom. The basement has been developed with 2 bedrooms and a 3 piece bathroom and a laundry areas. The larger bedroom could be used as a rec / games rooms. There is an unfinished room that could be used as a workshop or cold storage. This home boasts several value-added features, including new shingles, some updated pvc windows, newer kitchen counter tops and water softener. Outside is a generously sized yard that has a great slope to it and will help to keep the basement dry. There is a single car garage and a storage shed. Discover the charm of this welcoming community and explore the potential of this delightful family home. With its array of features and a warm, inviting atmosphere, this property invites you to experience the comfort and serenity of small-town living. Don't miss the opportunity to make it your own! (id:29935)
Clements Acreage
Wawken Rm No. 93, Saskatchewan
Check out this affordable 5 acre acreage; featuring a mature shelter belt, great water supply (well), and centralized location! This cute home features one bedroom/4pc bathroom on the main level along with an eat-in, galley style kitchen w/lots of storage, and a spacious living room with access onto the deck. The basement is used mostly for storage/utility room but does provide you with a 2pc bathroom. Best of all; the basement hasn't had water issues! This private oasis is perfect if you're looking for some peace and quiet! Call today to view! (id:29935)
365 Railway Avenue
Pennant, Saskatchewan
Welcome to the very peaceful town of Pennant. This home is situated on two lots offering plenty of privacy in a serene setting. The main floor is made up of both a large living room and kitchen, bathroom and a bedroom. Up the the second floor where you will find the master bedroom with ensuite and an additional two nice sized bedrooms. Priced to sell! Lets get you in to check it out. (id:29935)
704 Railway Avenue
Loon Lake, Saskatchewan
Highly motivated sellers offering a solid built bungalow with 3 beds and 2 baths. The kitchen and dining area are bright and spacious welcoming in ample amounts of warm sunlight. This dining area has French doors leading to a 16x16 covered deck, gorgeous yardsite with mature trees and a double lot. This home has been very well maintained and located on a quiet family friendly street. The lower level boasts a huge family room, 3pc bath, den, laundry and large cold storage area. Also recently painted with new flooring and casings. Additionally shingles, eaves and downspouts are new. Double attached garage makes the winter months a little more enjoyable. The huge shed in the back has plenty of storage space for your boats or atvs. House has an alarm system for added security. This is a must see! Call today to schedule your personal tour! (id:29935)
Bonyai/whitford Acreage
Duck Lake Rm No. 463, Saskatchewan
Welcome to an oasis of prairie living.9.98 Acres. Located 10 Klms off highway 11 and only 25 Klms from Prince Albert this almost 10 Acre property built in 2017 is ideal for large family and peace and quiet. This home features 4 bedrooms, 2 bathroom and a large walk in closet off the master. Plenty of room for entertaining in the open concept great room. This is an ideal location for the best of prairie living, watching the sunsets over the fields as well as location just outside of Prince Albert for all you daily needs. School bus come right on the yard and busses to Elementary and High School. Contact your agent today. (id:29935)
1009 Otterloo Street
Indian Head, Saskatchewan
Brand New Construction of a custom 1435 sq/ft bungalow that has a triple attached heated garage with 5 bedrooms, 3 bathrooms and a den. The open concept main floor features 10ft ceilings in the main area, gas fire-place, dream kitchen with hidden butlers pantry, granite, and an oversized island and hidden entrance to the mudroom. The master retreat has a walk in closet, ensuite with dual vanity and shower with a seat. Two more large bedrooms, 4-piece bathroom and a mudroom with laundry finishes of the main level. This home offers a finished basement with giant rec room, 2 more bedrooms, den/office and a full 4 piece bathroom. There is custom lighting through out, with too many other features to mention. The price includes finished landscaping, deck and driveway. This home must be seen to be appreciate. Call for your viewing today. (id:29935)
213 2nd Avenue S
Rockglen, Saskatchewan
: Located in the Town of Rockglen. You will want to check out this nicely upgraded family home in the Town of Rockglen. Situated on the side of the hill, with amazing view overlooking the entire valley, you will fall in love with this property. From the newly upgraded landscaping including a newly built retaining wall enclosing the garden and the large deck, this home will be your go to spot for enjoying the outdoors. You will love the vinyl siding, upgraded PVC windows and new metal roof which make the home maintenance free! The interior upgrades include lots of flooring including carpeting in the main floor bedrooms and basement. Plus the added convenience of Main Floor Laundry! The furnace has been upgraded to High efficient and there is central air conditioning! The large family room in the basement is a great spot to entertain your friends. Did I mention the amazing view from the large picture window! You will never want to leave. Contact the listing agent to arrange your personal showing! (id:29935)
313 Mount Allison Court
Saskatoon, Saskatchewan
Welcome to 313 Mount Allison Court; this 5-level split home boasts 2,794sq/ft, showcasing 6 bedrooms and 4 bathrooms, and has undergone a complete top-to-bottom renovation. Upon entering the front door, you'll be welcomed by a spacious foyer and a family room adorned with exquisite engineered hardwood flooring. Here you’ll also find access to the attached dbl garage, bedroom, 4pc bathroom and crawl space storage. Ascending through the levels, you'll discover a thoughtfully designed layout comprising a living room, dining room, and kitchen. The kitchen and dining space is chefs dream, featuring a substantial island with quartz countertops, corner pantry, under-mount lighting, a stainless steel appliance package, and an abundance of cabinetry to fulfill all your storage requirements. The top floor is home to the master bedroom retreat, complete with walk-in closet, 4pc en-suite and even extra space to create a sitting area to unwind after a long day at work. You will also find 2 additional bedrooms and a 4pc bathroom. Moving to the lower levels of the home you will come across 2 more bedrooms, 4pc bathroom, recreational space, laundry, storage, utility and more. The backyard is fully landscaped and features new fencing, composite deck with glass railing, and automated sprinklers. Lastly if you need garage space this house is for you. As it features a double attached garage (heated 18x28) and a triple detached garage (heated, 36x25) and if that's still not enough room the front concrete driveway has room for 6-7 more cars! Additional items to note: Hardie siding, maintenance free front yard, year round holiday lights, HE furnace, hot water on demand, AC, and so much more. (id:29935)
870 University Drive
Saskatoon, Saskatchewan
Experience the perfect blend of history, rejuvenation, charm, & elegance with this remarkable home. Nestled under the magnificent tree-lined canopy of University Drive, this residence stands as a testament to Saskatoon's architectural heritage. Originally designed in the early 1900s by Frank P. Martin, a prominent figure in Saskatoon's early-century architecture, this house has undergone extensive & meticulous renovations in recent years. Preserving its historical charm while upgrading essential elements like wiring, plumbing, & mechanical systems, this home now combines classic allure with modern convenience. Notable features include rubber shingles with a lifetime transferable warranty & a new boiler. Step into a Redl kitchen with a sprawling 19.5 linear feet of counter space & additional dedicated baking area. Architectural details abound, from the oval glass front door crafted by Lee Brady to the 2nd floor bathroom vanity constructed from solid walnut. Updated bathrooms, restored hardwood floors, & intricate woodwork reflect the exceptional quality of this residence. The sun-drenched study & private rooftop patio offer moments of relaxation & enjoyment. Below, the bright & spacious basement boasts high ceilings, hardwood floors, generous storage, & ample space for crafts & hobbies. For added flexibility, the third-floor self-contained suite has a separate entrance & can be locked independently, making it ideal as a nanny/granny suite or guest retreat. The original carriage house has been transformed into a garage with a loft for ample storage. Outside, you'll find a stunning yard with 30 tons of interlocking brick paths, mature perennials, shrubs, & an irrigation system, ensuring year-round outdoor enjoyment. Situated on 3 lots, this property offers ample space & privacy while being just a short walk from the river, Broadway, Downtown, Remai Art Gallery, & the University. Discover the gem of University Drive and make this historic masterpiece your new home. (id:29935)
603 Barber Crescent
Weyburn, Saskatchewan
The city of Weyburn, SK offers urban amenities with rural charm. Welcome to 603 Barber Crescent, in a convenient northwest location. This spacious, well-maintained 2-story home offers 1820 square feet, with great curb appeal including a covered deck and single attached garage. The main floor of this home features hardwood flooring in the living room, and an eat-in kitchen with ceramic tile flooring, excellent condition maple cabinetry, and large area for dining and gathering. A 2-piece bath completes the main floor. Upstairs highlights 3 good-sized bedrooms and a 4-piece bathroom. The large primary bedroom has an ensuite and very spacious walk-in closet. The basement offers a self-contained rental suite with exclusive access and parking. This is a one bedroom suite with a large 3pc bathroom and an open concept living/dining and kitchen area. This is a fantastic opportunity for a first-time homebuyer who would like to rent out part of the home to help with the mortgage payment, or as an investment property. This home was previously rented for $1800/month upstairs and $1200/month downstairs. Value added features of this home include all appliances, hi-eff furnace, water heater, HRV air system, central A/C, ICF basement and weeping tile. Please call your agent to arrange your showing. (id:29935)
700 Main Street E
Gravelbourg, Saskatchewan
Historic House in Gravelbourg! This beautiful old train station was remodeled into a beautiful house. There is over 2,200 square feet of living space on the two levels with nice woodwork and heated floors. When you step into the Foyer you stop and look up at the open ceiling, wood staircase and wood balcony railing. The kitchen has granite counter tops, some stainless-steel appliances and peninsula with bar seating and heated floors. It has a large bathroom with jetted tub, shower/sauna unit, toilet and sink. There is a large master bedroom with dual closets. This property has a real nice curb appeal and the stucco siding on the house real adds to it also. The natural gas boiler in the basement is just over one year old. Gravelbourg has lots to offer with a Grocery Store, Skating Rink, Curling Rink, Pre K to 12 School, Hospital with Seniors Home nearby, Ambulance, Accountants, Post Office, Cathedral, Repair Shops, Welding Shop, Electronic store, Dentist, Doctor's Offices and much more. (id:29935)
133 2nd Street W
Lafleche, Saskatchewan
Here is the corner lot that you have been waiting for!! This beautiful property has a nice spacious garage to park in and work in if you need to, the nice big yard has green space and a 11x22 deck off the back east side off the house with part of the deck covered and part wide open. Lafleche is in south central Saskatchewan and has lots to offer such as Health Center, pharmacy, grocery store, bank, gas station, restaurants, K-12 school, hockey and curling rink, autobody shop and so much more. Contract an agent to book your private viewing today. (id:29935)
Zerr Acreage
South Qu'appelle Rm No. 157, Saskatchewan
Here is your chance to own a well established acreage located 35 minutes east of Regina. This remodelled 1,540 sqft two story home sits on 18.51 acres and is sure to impress. Once inside you are greeted by a foyer with custom cabinets, metal spindle raining and newer luxury vinyl plank floor. The kitchen has been updated with stone counters, under mount sink, glass tile backsplash and an upgraded appliance package. Around the corner the spa-like 3-piece bathroom is a treat and has been completely redone with custom walk-in shower with tiled surround, vanity and new fixtures. The living room and dining rooms are a generous size and are centred around a gas fireplace. Upstairs you will find 3 bedrooms and the main bathroom complete with large vanity, tub and two mirrors. The basement is finished and provides an extra rec space and storage. Outside the mature yard has many areas to enjoy and entertain with a screened in deck & cedar hot tub. Storage on the property includes an attached 24’x30’ insulated garage, 50’x30’ heated shop & 60’x30’ steel quonset. A lengthy list of other value added updates you will appreciate are: shingles on shop (2019), septic tank (2019), shingles on house (2020), garage doors & openers (2020), hi-efficient furnace & A/C (2021), water heater (2021) & triple pane windows (2021). (id:29935)
1372 98th Street
North Battleford, Saskatchewan
This beautiful, spacious character home exudes charm and elegance. From the front verandah to the original moldings and beveled lead glass with accented shutters. There are so many details to enjoy. Walk into the large living room with wood burning fireplace framed in with built in bookcases. The stunning dark wood accented coffered celling is truly a detail that cannot be overlooked in the living room and formal dining room space. The updated kitchen is complete with white cabinetry and offers a lot of space. There is an updated 3 piece bath conveniently located on the main floor. The back entry offers a generous sized mudroom with plenty of storage space. Upstairs you'll find 3 spacious bedrooms with the center room having a walk in closet that walks through to the adjacent room. The primary bedroom is 18x13 offering plenty of space. Additionally you'll find is an updated 3 piece bath to complete the second level. There is access to the downstairs both from the side entry and the hallway. The basement has a recreation room space, roughed in plumbing for a bar area and laundry with a 1/2 bath and storage space. The lead lines to the home have just been replaced in 2023 and a backflow valve added. The carriage house has a wood floor and makes for great storage. Additional upgrades include the water heater in 2016, soffits and fascia 2017and the fence added the the side of home recently making the backyard fully fenced. The private backyard has a deck with access off the kitchen making it easy to entertain. You don't want to miss out on this incredible home in such a fantastic location. Call for your showing today. (id:29935)
405 Lalonde Street
Whitewood, Saskatchewan
A great property with a lot of potential! This spacious home sits on a large lot with a shed and detached single garage. There's lots of room for the kids to play and space for a garden. You'll love the updated vinyl windows throughout that flood the home with natural light. On the main floor, you'll be pleased to find a two piece bathroom near the back entrance as well as main floor laundry with lots of cabinets for storage. Nice u-shaped kitchen is open to the dining area. The living room is huge and bright with nice laminate flooring. Down the hall are three good sized bedrooms also with laminate floors, and the main bath. Lots of storage with two linen closets in the hall. Downstairs there is a bedroom, two storage rooms, a large family room and 3 piece bath. The utility room has the furnace, central vac and a brand new water heater. Brand new shingles on the house. Available for quick possession. (id:29935)
603 Pacific Avenue
Kerrobert, Saskatchewan
Welcome to 603 Pacific Ave in Kerrobert SK. located in a thriving little community just 30 min north of Kindersley. On a 50 x 120 ft corner lot this 2011 modular offers you 1165 sq ft, kitchen/dinning, living room, 3 bedrooms, main 4pc bath, and 4 piece ensuite, Laundry room and storage room. Outdoors you’ll find green space in front and back with plenty of room for outdoor activities on a fully paved street and with Mixed use zoning. Features and mentions: all brand new vinyl plank flooring throughout, some new receptacle and switch plate covers. Heated through natural gas forced air heating, and all whirlpool kitchen appliances to include; microwave range hood, gas stove, fridge , built in dishwasher. Seller states, No paving levy on this property. Available for a quick Possession. (id:29935)
820 Park Avenue
Weyburn, Saskatchewan
This property offers a unique opportunity for both investors and homeowners seeking versatility. Divided into three well-maintained apartments, all currently occupied, this home presents an attractive income-generating prospect. Each apartment boasts its own entrance, ensuring privacy for tenants, while shared laundry facilities in the basement enhance convenience. The property's ample parking space is a significant asset, accommodating multiple vehicles without issue. Beyond its current use as separate units, this residence also holds potential for conversion back into a single-family home, offering flexibility for a future homeowner. This dual-purpose aspect provides a chance to enjoy the property as a residence while generating rental income from the other units. The existing care and maintenance of this home indicate a property that has been looked after diligently, which bodes well for its long-term value. With its convenient location, multiple units, and adaptability, this property presents an appealing investment opportunity or a comfortable family home with supplementary income. (id:29935)
Pylatuke Acreage
Lakeside Rm No. 338, Saskatchewan
Awesome location!! This acreage epitomizes serene country living, boasting an expansive bungalow, and only 1/4 mile to highway. This acreage will be subdivided into 11.8 acres. All offers will be subject to the completion of the Rm of Lakeside #338 and community planning approval. Nestled along Wimmer Road, the grounds feature an expansive layout framed by a mature shelterbelt and a charming lane. The centerpiece of this property is the impressive 1887-square-foot bungalow. Offering five bedrooms, this home showcases a distinctive design, an exquisite entrance with bespoke tiled flooring, distinctive vaulted ceiling architecture, and an inviting open-plan, living room w/fireplace, 2 dining areas, a kitchen area, 2 garden doors accessing a deck, all of this is perfect for hosting guests. The main level encompasses two bedrooms and a 4-piece bath in one wing, while the opposite side comprises a 2-piece bath, a generously sized primary bedroom, a luxurious 4-piece ensuite featuring a separate soaker tub and showers, and an exceptionally spacious walk-in closet. The basement unveils a capacious family/recreation room, an expansive laundry area, a 4-piece bath, and two sizable bedrooms. The utility room houses a geothermal forced air furnace, water heater, water treatment system, Reverse Osmosis unit, central vacuum system, a 200-amp panel box, and a septic pump. Additionally, a two-car finished attached garage provides further convenience. Emphasizing spaciousness, this home has it in every room. There is a large deck on the back of the home with 3 different ways to access, sit, and enjoy the peace and quiet! There is a garden area, sheds, lots of trees, and space to create the way you always dreamed! This acreage is positioned between Watson and Quill Lake along Highway 5. This property is only 34 minutes from the City of Humboldt and BHP Jansen Mine. (id:29935)
A&b 2 Young Street
Rokeby, Saskatchewan
This updated duplex offers the perfect blend of country living and convenience, boasting a total of six bedrooms and two bathrooms across both sides of the property. Each side features three bedrooms and one bathroom. Enjoy the potential for mortgage coverage by residing in one unit and renting out the other, providing an exceptional investment opportunity, or renting out both units and expanding your portfolio. The property's generous yard, adorned with stunning natural beauty, complements the serene country setting, creating a peaceful oasis. Additionally, the inclusion of three extra lots extends the possibilities for expansion or development. Conveniently located a mere 7 minutes from Yorkton, this property offers the best of both worlds – tranquility and proximity to urban amenities. Embrace the chance to own a versatile property, perfectly suited for both personal enjoyment and financial gain. Upgrades include :Upgraded bathrooms with magnificent walk-in showers. New spray foam sealed roof done in 2022. Brand new well pump and pressure tank in 2023. In 2020 new dual-system water softener and iron filtration system installed. New thermostats in both units. New washer & dryer in side B and new washer in side A (2020). Upgraded Pex water pipe plumbing systems in 2021. New water heater in 2022 on side B. All new exterior doors on the entire building. Call your agent today to book your showing! (id:29935)
307 Brabant Crescent
Saskatoon, Saskatchewan
Exceptional property that is family perfect! With 2473 sq.ft. of well-designed living space plus a fully developed basement, this home offers the lifestyle you have been searching for. From the spacious front foyer, note the natural light that floods the living room, formal dining and kitchen, enhancing the hardwood floors and tasteful décor. The kitchen that features granite counters, oak cabinetry with pantry, an island with breakfast bar and gas range, plus a built in oven and microwave. It opens to a large sunny nook and sunken family room with gas fireplace. A bedroom and a two piece bath with laundry complete the main level. Upstairs are three large bedrooms and a full bath, the master offers a cozy nook, two walk in closets and a spa-like ensuite with corner Jacuzzi tub and separate shower. The basement family room is massive and there is great storage throughout. Central air conditioning ensures summer comfort. From the tiered deck, enjoy the south exposure and beautifully landscaped backyard with manicured perennial beds, trees and shrubs and an unobstructed view of Crocus Park, St. Luke and Lakeridge Schools. The attractive exterior catches the eye and is finished with cedar shakes, stone accents and an interlocking brick driveway leading to the double attached garage. (id:29935)
104 Drysdale Street
Rouleau, Saskatchewan
Welcome to this charming 1.5 storey home in the welcoming town of Rouleau. With 4 bedrooms and 3 bathrooms, this spacious home is perfect for a growing family. Situated on a private lot backing onto an open field, you’ll enjoy the peace and tranquility of your surroundings. Plus, there’s plenty of room to park your RV, boat, or camper. Step inside and you’ll be greeted by a bright and open layout on the main level. The large porch, eat-in kitchen, and spacious living room provide ample space for relaxation and entertaining. There’s even a 4 piece bathroom and a bedroom on this level for added convenience. Head upstairs to find two bedrooms and a convenient 3 piece bathroom. The second level offers a cozy and private space for the whole family. The basement has been recently finished and offers even more living space. With an additional bedroom, den, 3 piece bathroom, and storage room, there’s plenty of room. The basement is made of concrete and was poured in the 80’s, ensuring durability and stability. Outside, the private 50’x120’ lot features a large deck, perfect for enjoying the outdoors and hosting gatherings. The 24x24 insulated detached garage provides additional storage and parking space. Living in Rouleau has its perks. The town’s water osmosis system ensures that every home has access to drinkable water. Plus, you’ll have easy access to amenities such as the Palliser Library, community hall, drop-in center, skating and curling rinks, and post office. The home is also conveniently located near the school and kids’ spray pad/park. Rouleau is ideally situated for commuting to both Regina and Moose Jaw. Whether you work in the city or prefer the small-town charm, this home offers the best of both worlds. Don’t miss out on this well-maintained home that truly reflects pride of ownership. With its updated roof, flooring, and bathrooms, as well as the recently developed basement and furnace, this home is move-in ready. (id:29935)

